Investing in Japanese real estate
2015March
47,500,000 yen ~ 63,400,000 yen, 2LDK ・ 2LDK + S (storeroom), 54.04 sq m ・ 65.67 sq m
New Apartments » Kanto » Tokyo » Shinjuku ward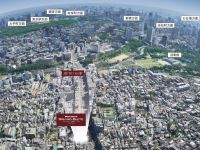 
Grand-Suite Yotsuya chome Residence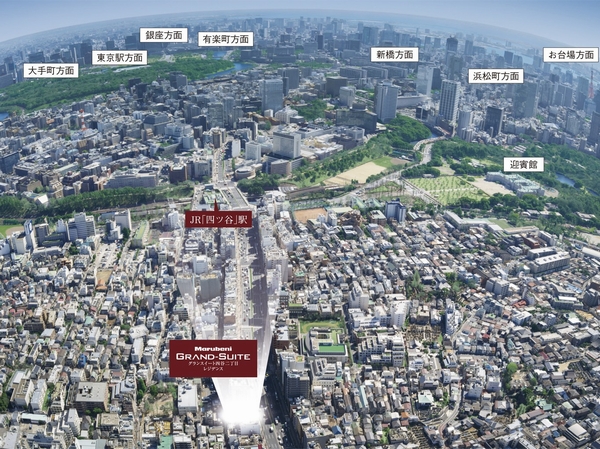 (living ・ kitchen ・ bath ・ bathroom ・ toilet ・ balcony ・ terrace ・ Private garden ・ Storage, etc.) 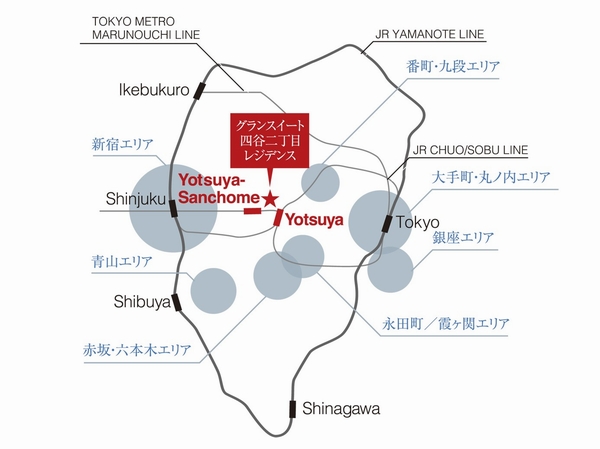 Yotsuya is located in the middle of nearly Yamanote Line. JR Chuo Line ・ Big attraction is the comfort of access available to the Tokyo Metro Marunouchi Line, etc. 5 lines. (Access conceptual diagram) 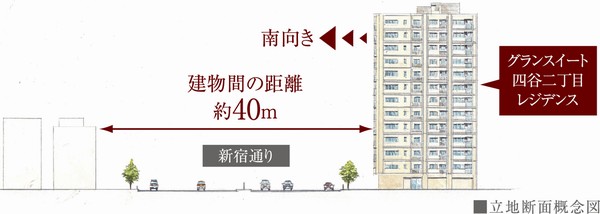 Site of the south will show a spread of about 40m (located conceptual cross-sectional view) 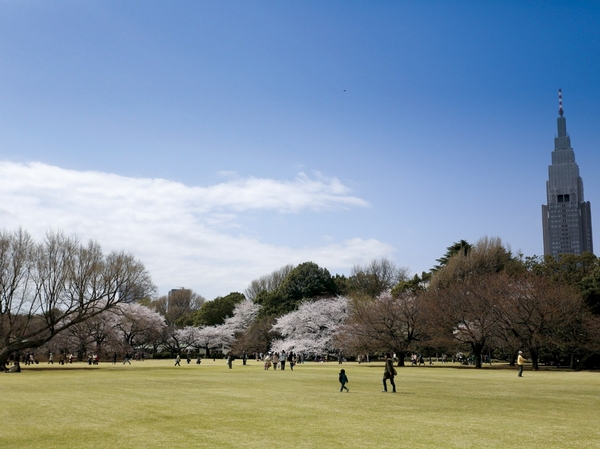 Shinjuku Gyoen (13 mins / About 1000m) 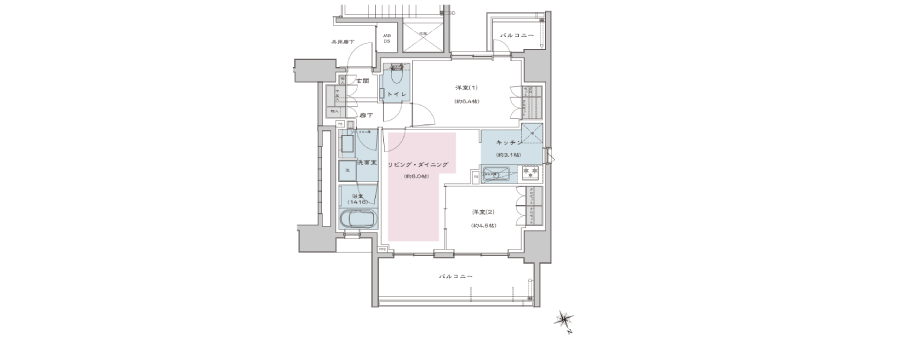 2LDK ・ E-type (first-come-first-served basis) footprint / 54.04 sq m balcony area / 13.38 sq m Living![Living. [living ・ dining] Living room filled with light and airy atmosphere ・ dining. Toned white, Coordinated with the accent the warmth of wood, It will produce a sophisticated space feel a sense of transparency even in elegance. ※ Published photograph of which was taken a sample room, Equipment specifications, etc. You can check. Interior of the shape is different.](/images/tokyo/shinjuku/63f84fe01.jpg) [living ・ dining] Living room filled with light and airy atmosphere ・ dining. Toned white, Coordinated with the accent the warmth of wood, It will produce a sophisticated space feel a sense of transparency even in elegance. ※ Published photograph of which was taken a sample room, Equipment specifications, etc. You can check. Interior of the shape is different. ![Living. [living ・ dining] Quality time, Deep relaxation and to everyday. Living space to meet the different lifestyle of the individual. ※ Posted photos B type menu plan (application deadline Yes / Free of charge) Living ・ Which was the CG combined with the dining Renderings and local 13th floor equivalent than shooting (August 2013) the view photo, In fact a slightly different. Also, View is not intended to be guaranteed over future.](/images/tokyo/shinjuku/63f84fe02.jpg) [living ・ dining] Quality time, Deep relaxation and to everyday. Living space to meet the different lifestyle of the individual. ※ Posted photos B type menu plan (application deadline Yes / Free of charge) Living ・ Which was the CG combined with the dining Renderings and local 13th floor equivalent than shooting (August 2013) the view photo, In fact a slightly different. Also, View is not intended to be guaranteed over future. ![Living. [living] More starting your own way every day from here. ※ Published photograph of which was taken a sample room, Equipment specifications, etc. You can check. Interior of the shape is different.](/images/tokyo/shinjuku/63f84fe03.jpg) [living] More starting your own way every day from here. ※ Published photograph of which was taken a sample room, Equipment specifications, etc. You can check. Interior of the shape is different. Kitchen![Kitchen. [kitchen] The kitchen is not only advanced facilities and features, Consideration also the beauty of the interior. Produce a sophisticated space by adopting a Fiorentino Stone counter tops with high purity natural quartz crystal that gives off a beautiful glow. Rather than the space of just for the cuisine, It was nestled as a space that add color to the city life. ※ Published photograph of which was taken a sample room, Equipment specifications, etc. You can check. Interior of the shape is different.](/images/tokyo/shinjuku/63f84fe04.jpg) [kitchen] The kitchen is not only advanced facilities and features, Consideration also the beauty of the interior. Produce a sophisticated space by adopting a Fiorentino Stone counter tops with high purity natural quartz crystal that gives off a beautiful glow. Rather than the space of just for the cuisine, It was nestled as a space that add color to the city life. ※ Published photograph of which was taken a sample room, Equipment specifications, etc. You can check. Interior of the shape is different. ![Kitchen. [Water purifier integrated hand shower faucet] Switching to the shower and water purification in the front lever is also simple water purifier integrated mixing faucet. Also it provides convenient hand shower features to the sink of care. (Same specifications)](/images/tokyo/shinjuku/63f84fe07.jpg) [Water purifier integrated hand shower faucet] Switching to the shower and water purification in the front lever is also simple water purifier integrated mixing faucet. Also it provides convenient hand shower features to the sink of care. (Same specifications) ![Kitchen. [Stainless steel range hood] Stylish stainless steel range hood. Smooth to exhaust an unpleasant oily smoke in the current plate. Filter repels oil stains, It is clean and easy to fancy clean finish. (Same specifications)](/images/tokyo/shinjuku/63f84fe06.jpg) [Stainless steel range hood] Stylish stainless steel range hood. Smooth to exhaust an unpleasant oily smoke in the current plate. Filter repels oil stains, It is clean and easy to fancy clean finish. (Same specifications) ![Kitchen. [3-neck Pearl Crystal top stove] Stove temperature adjustment with function incorporating a Si sensor, Equipped with easy-Pearl Crystal top of Care. Grill is an easy-to-use anhydrous both sides grilled type. (Same specifications)](/images/tokyo/shinjuku/63f84fe09.jpg) [3-neck Pearl Crystal top stove] Stove temperature adjustment with function incorporating a Si sensor, Equipped with easy-Pearl Crystal top of Care. Grill is an easy-to-use anhydrous both sides grilled type. (Same specifications) ![Kitchen. [Utility sink] Cooking plate ・ Standard equipped with functional wide sink drainer plate. Also, Water is silent type to reduce the sound to put it sound and tableware. ※ A type is excluded. (Same specifications)](/images/tokyo/shinjuku/63f84fe08.jpg) [Utility sink] Cooking plate ・ Standard equipped with functional wide sink drainer plate. Also, Water is silent type to reduce the sound to put it sound and tableware. ※ A type is excluded. (Same specifications) ![Kitchen. [Enamel panel] With less dirt around the stove, Care also adopted a simple enamel steel panel. The kitchen space comfortable with functionality and beauty. (Same specifications)](/images/tokyo/shinjuku/63f84fe05.jpg) [Enamel panel] With less dirt around the stove, Care also adopted a simple enamel steel panel. The kitchen space comfortable with functionality and beauty. (Same specifications) Bathing-wash room![Bathing-wash room. [Bathroom] Heal the fatigue of the day, Important bus time to deliver a sincere peace. In the "Grand-Suite Yotsuya chome Residence", Not only convenient and easy to use, The specifications stuck to the beautiful & eco. It will deliver a clean and comfortable bathing. ※ Published photograph of which was taken a sample room, Equipment specifications, etc. You can check. Interior of the shape is different.](/images/tokyo/shinjuku/63f84fe10.jpg) [Bathroom] Heal the fatigue of the day, Important bus time to deliver a sincere peace. In the "Grand-Suite Yotsuya chome Residence", Not only convenient and easy to use, The specifications stuck to the beautiful & eco. It will deliver a clean and comfortable bathing. ※ Published photograph of which was taken a sample room, Equipment specifications, etc. You can check. Interior of the shape is different. ![Bathing-wash room. [Bathroom ventilation dryer] Remove the moisture in the bathroom, Bathroom ventilation dryer to reduce the occurrence of mold, etc.. It is possible to dry further comfortably the laundry even on rainy days. (Same specifications)](/images/tokyo/shinjuku/63f84fe11.jpg) [Bathroom ventilation dryer] Remove the moisture in the bathroom, Bathroom ventilation dryer to reduce the occurrence of mold, etc.. It is possible to dry further comfortably the laundry even on rainy days. (Same specifications) ![Bathing-wash room. [Pica Slim counter to take] Care is troublesome bathroom counter, Adoption of the type that can be removed and cleaned. Hard to groove and the back side of the cleaning is also possible to wash it is easy to remove. (Same specifications)](/images/tokyo/shinjuku/63f84fe12.jpg) [Pica Slim counter to take] Care is troublesome bathroom counter, Adoption of the type that can be removed and cleaned. Hard to groove and the back side of the cleaning is also possible to wash it is easy to remove. (Same specifications) ![Bathing-wash room. [Powder Room] A busy morning, In order to get comfortably spend the time to arrange a personal appearance, In addition to the superior functionality and rich storage, Adopt a vanity that were considered in the design of. A sophisticated space with hotel-like, It will lead to the beginning of the day to a comfortable. ※ Published photograph of which was taken a sample room, Equipment specifications, etc. You can check. Interior of the shape is different.](/images/tokyo/shinjuku/63f84fe13.jpg) [Powder Room] A busy morning, In order to get comfortably spend the time to arrange a personal appearance, In addition to the superior functionality and rich storage, Adopt a vanity that were considered in the design of. A sophisticated space with hotel-like, It will lead to the beginning of the day to a comfortable. ※ Published photograph of which was taken a sample room, Equipment specifications, etc. You can check. Interior of the shape is different. ![Bathing-wash room. [Three-sided mirror back storage] On the back of the three-sided mirror amenities items such as cosmetics were provided Maeru storage. Also it comes with a convenient hook for storage of dryer. (Same specifications)](/images/tokyo/shinjuku/63f84fe14.jpg) [Three-sided mirror back storage] On the back of the three-sided mirror amenities items such as cosmetics were provided Maeru storage. Also it comes with a convenient hook for storage of dryer. (Same specifications) ![Bathing-wash room. [Fiore Stone counter] Vanity drifting sense of quality using the high purity natural quartz crystal. Wash bowl is easy to square type and to clean and easy to use. (Same specifications)](/images/tokyo/shinjuku/63f84fe15.jpg) [Fiore Stone counter] Vanity drifting sense of quality using the high purity natural quartz crystal. Wash bowl is easy to square type and to clean and easy to use. (Same specifications) Toilet![Toilet. [toilet] As used comfortably every day, Important that the toilet is always clean space. Stylish, such as toilets and storage of advanced specifications, Was consideration to the ease of organizing and care. By tailoring a clean space with a space, It has extended ease of use and comfort. ※ Published photograph of which was taken a sample room, Equipment specifications, etc. You can check. Interior of the shape is different.](/images/tokyo/shinjuku/63f84fe16.jpg) [toilet] As used comfortably every day, Important that the toilet is always clean space. Stylish, such as toilets and storage of advanced specifications, Was consideration to the ease of organizing and care. By tailoring a clean space with a space, It has extended ease of use and comfort. ※ Published photograph of which was taken a sample room, Equipment specifications, etc. You can check. Interior of the shape is different. ![Toilet. [Tornado cleaning] Water flow, such as swirling, Evenly cleaning the inner surface of the toilet. Also wash firm efficiency with less water. (Same specifications)](/images/tokyo/shinjuku/63f84fe18.jpg) [Tornado cleaning] Water flow, such as swirling, Evenly cleaning the inner surface of the toilet. Also wash firm efficiency with less water. (Same specifications) ![Toilet. [Hand wash counter] We established the independent restroom counter in the toilet. In easy-to-use slim design, To produce a feeling of luxury drifting space. (Same specifications)](/images/tokyo/shinjuku/63f84fe17.jpg) [Hand wash counter] We established the independent restroom counter in the toilet. In easy-to-use slim design, To produce a feeling of luxury drifting space. (Same specifications) Other![Other. [TES hot water floor heating] Adopt a floor heating to warm the entire room from the feet. A specification that were considered in the health that does not wind the dust. (Same specifications)](/images/tokyo/shinjuku/63f84fe19.jpg) [TES hot water floor heating] Adopt a floor heating to warm the entire room from the feet. A specification that were considered in the health that does not wind the dust. (Same specifications) 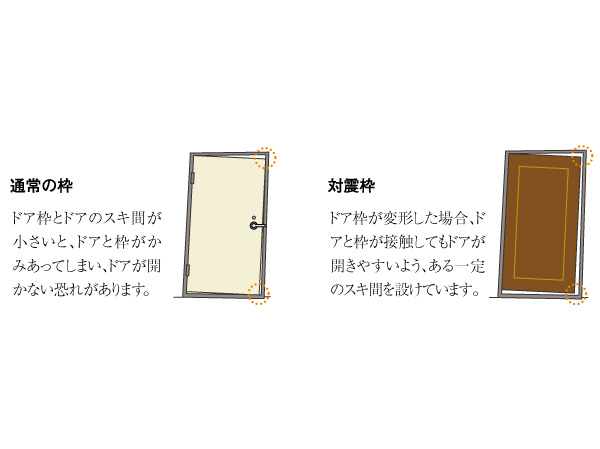 (Shared facilities ・ Common utility ・ Pet facility ・ Variety of services ・ Security ・ Earthquake countermeasures ・ Disaster-prevention measures ・ Building structure ・ Such as the characteristics of the building) Shared facilities![Shared facilities. [Exterior - Rendering] Charm of this house is not only certain convenience of downtown unique. For example,, It is possible to meet also with the charm that a large peace of precisely because this house to precious private time after finishing a busy day. that is, Beautifully spread urban illumination to the outside of the window. here, There is a relaxed and fun-free adult moments the what of the landscape because the city. Day-to-day life is conveniently, And their time is peace richly. that is, It is one of the ideal in urban life, It might end point. The premium time to experience only here, From this house.](/images/tokyo/shinjuku/63f84ff01.jpg) [Exterior - Rendering] Charm of this house is not only certain convenience of downtown unique. For example,, It is possible to meet also with the charm that a large peace of precisely because this house to precious private time after finishing a busy day. that is, Beautifully spread urban illumination to the outside of the window. here, There is a relaxed and fun-free adult moments the what of the landscape because the city. Day-to-day life is conveniently, And their time is peace richly. that is, It is one of the ideal in urban life, It might end point. The premium time to experience only here, From this house. ![Shared facilities. [Entrance Rendering] Beautifully refined facade, Create new value. As envy of residence gives off a solid presence in the city of Yotsuya.](/images/tokyo/shinjuku/63f84ff02.jpg) [Entrance Rendering] Beautifully refined facade, Create new value. As envy of residence gives off a solid presence in the city of Yotsuya. ![Shared facilities. [The inner corridor Rendering] Each floor shared hallway on the inner corridor hotel like. Carpeted calm space, Not only to produce a elegant atmosphere, We created a quiet living environment to reduce the footsteps. Also on the second floor, Established a disaster prevention warehouse to stockpile emergency equipment or the like to be required at the time of any chance of a disaster. We prepared for further peace of mind to city life. The inner corridor hotel like filled in calm atmosphere.](/images/tokyo/shinjuku/63f84ff03.jpg) [The inner corridor Rendering] Each floor shared hallway on the inner corridor hotel like. Carpeted calm space, Not only to produce a elegant atmosphere, We created a quiet living environment to reduce the footsteps. Also on the second floor, Established a disaster prevention warehouse to stockpile emergency equipment or the like to be required at the time of any chance of a disaster. We prepared for further peace of mind to city life. The inner corridor hotel like filled in calm atmosphere. ![Shared facilities. [Upland location in the east end of the Musashino Plateau] Shinjuku-ku, Yotsuya chome around the birth of the "Grand-Suite Yotsuya chome Residence" is, Is located in the eastern end of the Musashino Plateau will be the hill location above sea level about 30m. There is further to a position higher than the surrounding Tokyo Station, such as Hibiya Park and Kasumigaseki of east, It is the location to feel a sense of openness and spacious.](/images/tokyo/shinjuku/63f84ff04.jpg) [Upland location in the east end of the Musashino Plateau] Shinjuku-ku, Yotsuya chome around the birth of the "Grand-Suite Yotsuya chome Residence" is, Is located in the eastern end of the Musashino Plateau will be the hill location above sea level about 30m. There is further to a position higher than the surrounding Tokyo Station, such as Hibiya Park and Kasumigaseki of east, It is the location to feel a sense of openness and spacious. ![Shared facilities. [Open-minded livability found a room in south] The south side of the "Grand-Suite Yotsuya chome Residence" is facing the Shinjuku Street, Distance of the building and about 40m is located on the road the other side has been kept. Therefore to ensure the excellent sense of openness and lighting, ventilation from the south, Also has secured a comfortable livability while a location in the city center.](/images/tokyo/shinjuku/63f84ff05.jpg) [Open-minded livability found a room in south] The south side of the "Grand-Suite Yotsuya chome Residence" is facing the Shinjuku Street, Distance of the building and about 40m is located on the road the other side has been kept. Therefore to ensure the excellent sense of openness and lighting, ventilation from the south, Also has secured a comfortable livability while a location in the city center. ![Shared facilities. [Magnificent panorama that extends in front of the eye] Palm healing the mind while living, To produce a peace. Heart even of healing and be magnificent panoramic views. As the city of ARENA, To this sparkle to everyday. ※ Published photograph of is what was local 13th floor equivalent than shooting (August 2013). Also, View is not intended to be guaranteed over future.](/images/tokyo/shinjuku/63f84ff06.jpg) [Magnificent panorama that extends in front of the eye] Palm healing the mind while living, To produce a peace. Heart even of healing and be magnificent panoramic views. As the city of ARENA, To this sparkle to everyday. ※ Published photograph of is what was local 13th floor equivalent than shooting (August 2013). Also, View is not intended to be guaranteed over future. Security![Security. [Auto-lock system] Auto-locking system, Other than the visitor that the consent of the residents from among the residents and the building that has the key is not put in the building. Prevent suspicious person of intrusion, Also protected privacy.](/images/tokyo/shinjuku/63f84ff07.jpg) [Auto-lock system] Auto-locking system, Other than the visitor that the consent of the residents from among the residents and the building that has the key is not put in the building. Prevent suspicious person of intrusion, Also protected privacy. ![Security. [Security sensors] Installing the security sensor at the entrance door and windows of each dwelling unit. When the door or window is opened in a state where the security settings on the sensor reaction. Problem automatically to the security company and at the same time sounding the alarm. (Same specifications)](/images/tokyo/shinjuku/63f84ff08.jpg) [Security sensors] Installing the security sensor at the entrance door and windows of each dwelling unit. When the door or window is opened in a state where the security settings on the sensor reaction. Problem automatically to the security company and at the same time sounding the alarm. (Same specifications) ![Security. [Recording function with a camera] The recording function with a camera, Monitoring the suspicious person of intrusion. Recorded video is stored in a digital recorder that has been installed in the administrative office (about 2 ~ 3 weeks) will be. ※ The camera does not cope in the event of an emergency of crime, etc.. Also it does not have third parties, including management personnel, etc. are monitoring the monitor that is installed in the administrative office. (Same specifications)](/images/tokyo/shinjuku/63f84ff09.jpg) [Recording function with a camera] The recording function with a camera, Monitoring the suspicious person of intrusion. Recorded video is stored in a digital recorder that has been installed in the administrative office (about 2 ~ 3 weeks) will be. ※ The camera does not cope in the event of an emergency of crime, etc.. Also it does not have third parties, including management personnel, etc. are monitoring the monitor that is installed in the administrative office. (Same specifications) ![Security. [Intercom with TV monitor] Since the entrance of visitors can be confirmed by voice and image from within the dwelling unit, You can prevent a suspicious person of intrusion. (Same specifications)](/images/tokyo/shinjuku/63f84ff10.jpg) [Intercom with TV monitor] Since the entrance of visitors can be confirmed by voice and image from within the dwelling unit, You can prevent a suspicious person of intrusion. (Same specifications) ![Security. [Auto-lock non-contact key] Without having to insert the key into the keyhole in the entrance, You can also unlock easier when a lot of luggage. Unlike the personal identification number expressions of worry seen the number to outsiders, Unlocking is also safe at the entrance. (Same specifications)](/images/tokyo/shinjuku/63f84ff11.jpg) [Auto-lock non-contact key] Without having to insert the key into the keyhole in the entrance, You can also unlock easier when a lot of luggage. Unlike the personal identification number expressions of worry seen the number to outsiders, Unlocking is also safe at the entrance. (Same specifications) ![Security. [Double Rock] It has adopted a double lock with enhanced crime prevention by providing a cylinder up and down two places. (Same specifications)](/images/tokyo/shinjuku/63f84ff12.jpg) [Double Rock] It has adopted a double lock with enhanced crime prevention by providing a cylinder up and down two places. (Same specifications) Building structure![Building structure. [Support pile (site construction 拡底 pile)] 11 This will driving the reinforced concrete piles that were field construction from the ground to support the ground of about 24m. By expanding the surface of the tip in contact with the supporting ground, To ensure stronger support force.](/images/tokyo/shinjuku/63f84ff13.jpg) [Support pile (site construction 拡底 pile)] 11 This will driving the reinforced concrete piles that were field construction from the ground to support the ground of about 24m. By expanding the surface of the tip in contact with the supporting ground, To ensure stronger support force. ![Building structure. [floor ・ Wall double reinforcement] The main structure such as a floor or wall assembly of the rebar in a grid pattern, A double zigzag reinforcement to partner to double reinforcement and a zigzag pattern to partner double You are standard. ※ There is also the case of a single reinforcement by site.](/images/tokyo/shinjuku/63f84ff14.jpg) [floor ・ Wall double reinforcement] The main structure such as a floor or wall assembly of the rebar in a grid pattern, A double zigzag reinforcement to partner to double reinforcement and a zigzag pattern to partner double You are standard. ※ There is also the case of a single reinforcement by site. ![Building structure. [Welding closed hoop muscle ・ Covering depth] Hoops in the pillar to exert a force against the shaking of an earthquake, It has adopted a welding closed by factory welding. (Joint part typical hoop muscle adopted) to also concrete part to be the main structure of the building, Minimum head thickness has been set for each site as measures against corrosion of rebar.](/images/tokyo/shinjuku/63f84ff15.jpg) [Welding closed hoop muscle ・ Covering depth] Hoops in the pillar to exert a force against the shaking of an earthquake, It has adopted a welding closed by factory welding. (Joint part typical hoop muscle adopted) to also concrete part to be the main structure of the building, Minimum head thickness has been set for each site as measures against corrosion of rebar. ![Building structure. [Thermal insulation of the outer wall] The wall facing the outside ・ Liang ・ The interior side of the pillar it is spray and plasterboard clad insulation of about 25mm. Also a portion in contact with the outside air is finished with tiles and spraying tile.](/images/tokyo/shinjuku/63f84ff16.jpg) [Thermal insulation of the outer wall] The wall facing the outside ・ Liang ・ The interior side of the pillar it is spray and plasterboard clad insulation of about 25mm. Also a portion in contact with the outside air is finished with tiles and spraying tile. ![Building structure. [Double floor ・ Double ceiling] Wiring by the floor and ceiling to double ・ To ensure the piping space, Consideration in the future reform. Also by the floor slab thickness of about 200mm or more of the setting, Also consideration of the sound insulation of the upper and lower floors.](/images/tokyo/shinjuku/63f84ff17.jpg) [Double floor ・ Double ceiling] Wiring by the floor and ceiling to double ・ To ensure the piping space, Consideration in the future reform. Also by the floor slab thickness of about 200mm or more of the setting, Also consideration of the sound insulation of the upper and lower floors. ![Building structure. ["Housing Performance Evaluation Report" by a third party] Introducing the housing performance indication system the Ministry of Land, Infrastructure and Transport registration of third-party organization to perform the evaluation of the housing. At the time of your delivery, Grade of housing performance has been listed in the "design housing performance evaluation report (already acquired)" and "construction Housing Performance Evaluation Report (to be acquired)," you will be given an. ※ For more information see "Housing term large Dictionary"](/images/tokyo/shinjuku/63f84ff18.jpg) ["Housing Performance Evaluation Report" by a third party] Introducing the housing performance indication system the Ministry of Land, Infrastructure and Transport registration of third-party organization to perform the evaluation of the housing. At the time of your delivery, Grade of housing performance has been listed in the "design housing performance evaluation report (already acquired)" and "construction Housing Performance Evaluation Report (to be acquired)," you will be given an. ※ For more information see "Housing term large Dictionary" ![Building structure. [Tosakaikabe] The Tosakaikabe between adjacent dwelling unit, Adopting the dry refractory partition wall. Increase the sound insulation, To ensure privacy. (Part concrete wall)](/images/tokyo/shinjuku/63f84ff19.jpg) [Tosakaikabe] The Tosakaikabe between adjacent dwelling unit, Adopting the dry refractory partition wall. Increase the sound insulation, To ensure privacy. (Part concrete wall) ![Building structure. [Heat bridge (thermal bridge) measures] Referred to as a heat bridge that concrete and convey the cold and heat outside the room, Cause of degradation and condensation of the cooling and heating efficiency. In order to reduce the impact on the room due to the heat bridge, Supported by the adoption of a folded insulation.](/images/tokyo/shinjuku/63f84ff20.jpg) [Heat bridge (thermal bridge) measures] Referred to as a heat bridge that concrete and convey the cold and heat outside the room, Cause of degradation and condensation of the cooling and heating efficiency. In order to reduce the impact on the room due to the heat bridge, Supported by the adoption of a folded insulation. Surrounding environment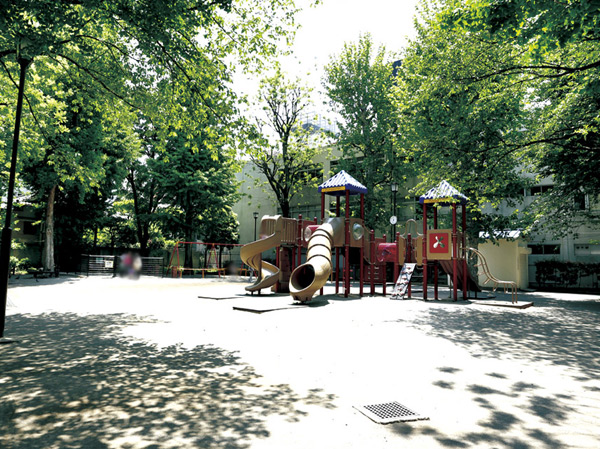 Sanei park (2 minutes walk / About 100m) 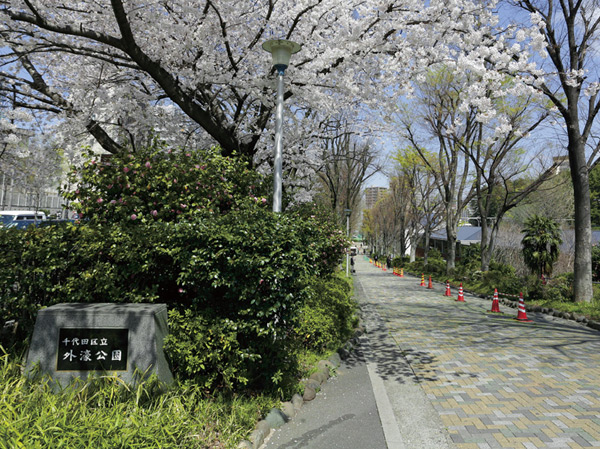 Sotobori park (8-minute walk / About 620m) 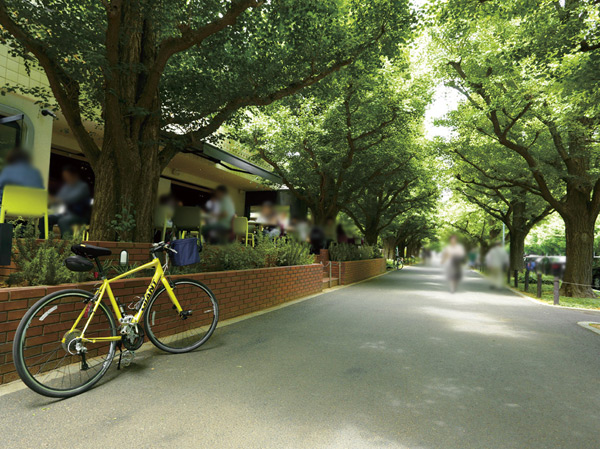 Jingu Gaien (walk 17 minutes / About 1330m) 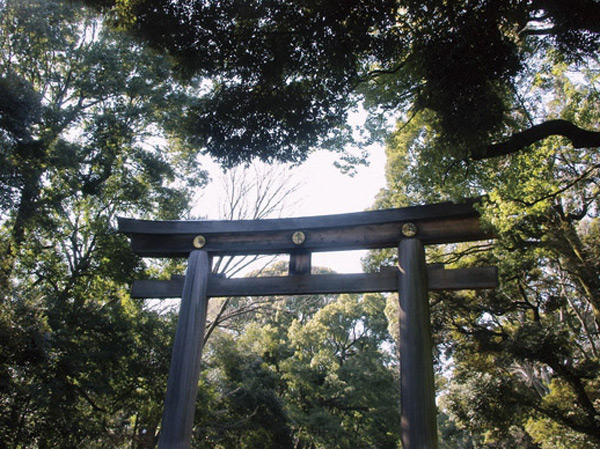 Meiji Shrine (bicycle about 11 minutes / About 2700m) 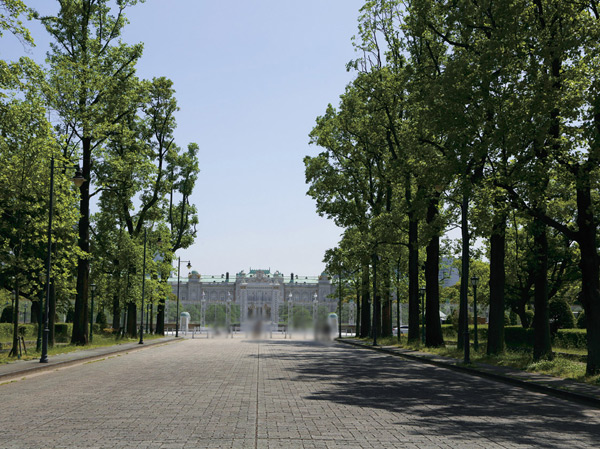 State Guest House (a 12-minute walk / About 960m) 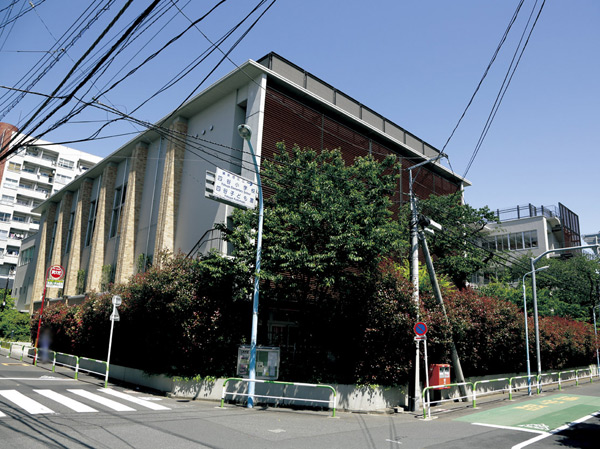 Yotsuya Elementary School (4-minute walk / About 290m) 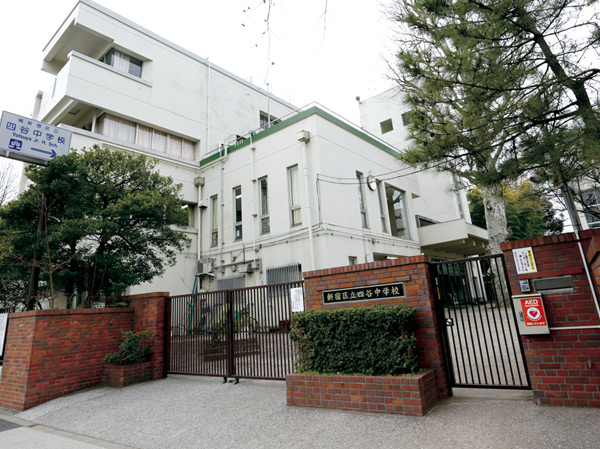 Yotsuya junior high school (a 9-minute walk / About 720m) 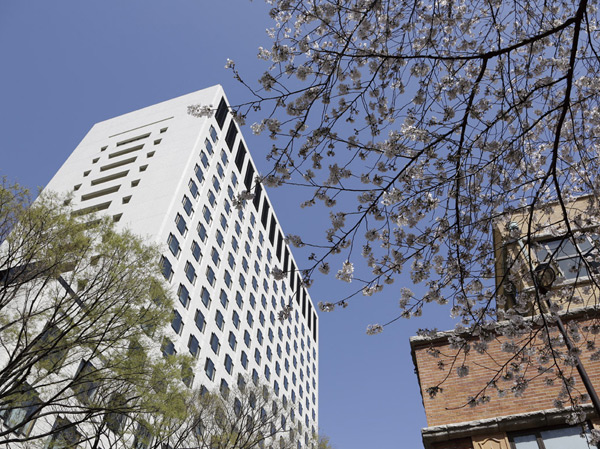 Sophia (about 800m / A 10-minute walk) 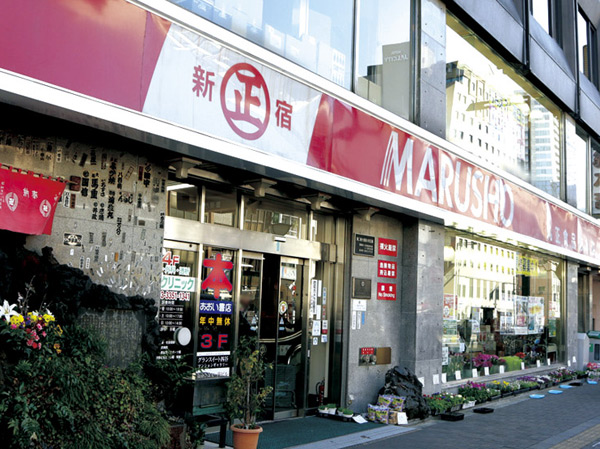 Marusho home office (about 430m / 6-minute walk) 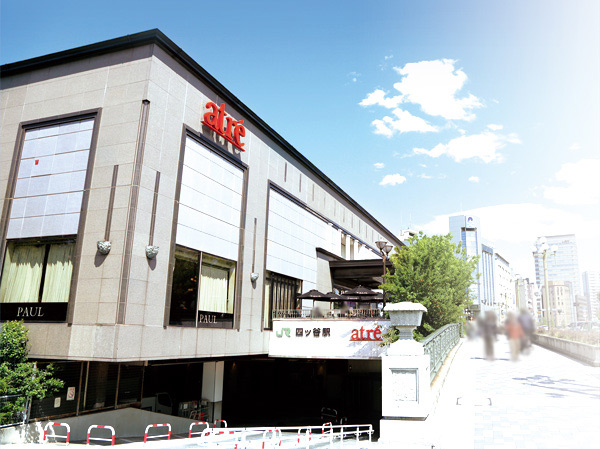 Atre (about 560m / 7-minute walk) 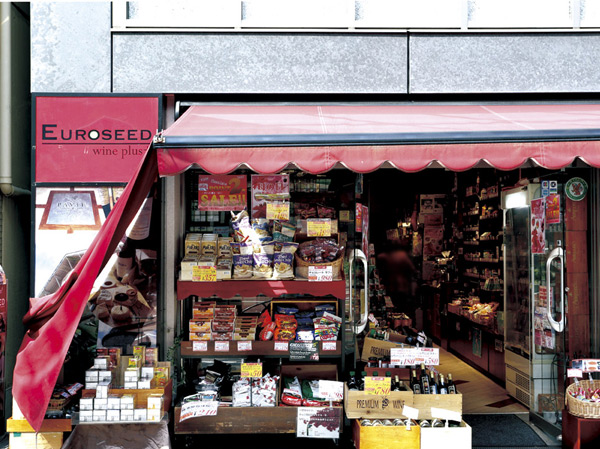 Euro seed (about 150m / A 2-minute walk) 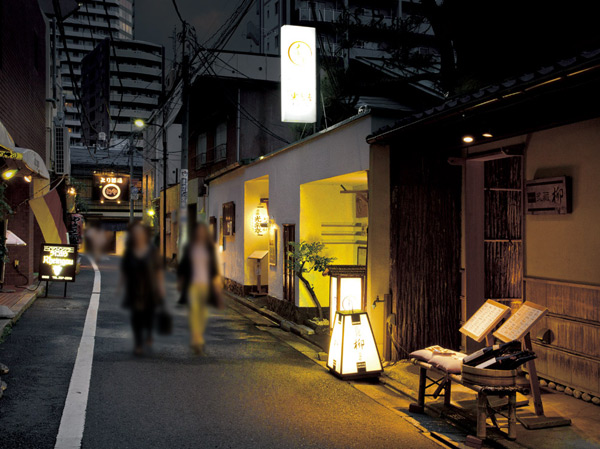 Araki-cho shopping street (about 80m / 1-minute walk) 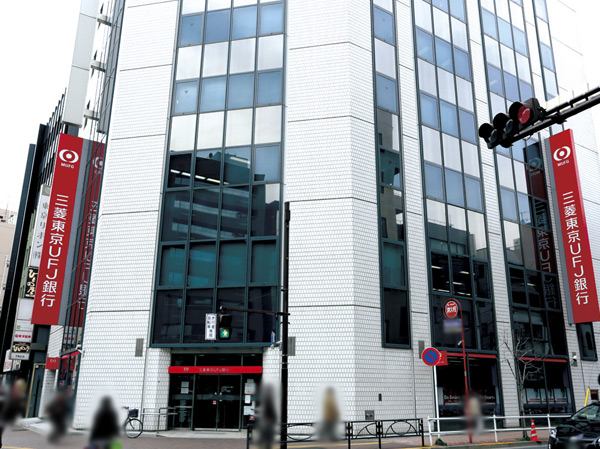 Bank of Tokyo-Mitsubishi UFJ (about 80m / 1-minute walk) 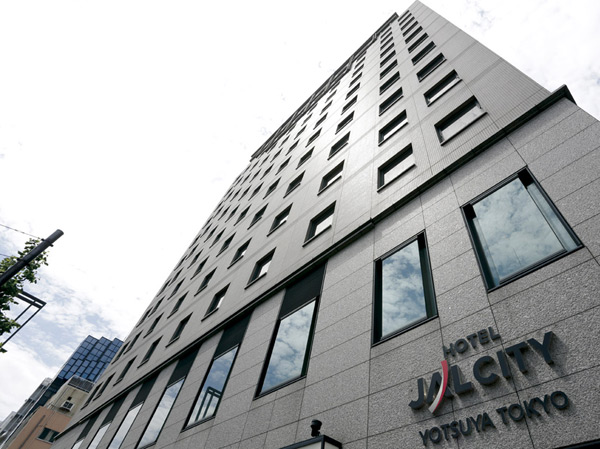 Hotel JAL City Yotsuya Tokyo (about 510m / 7-minute walk) 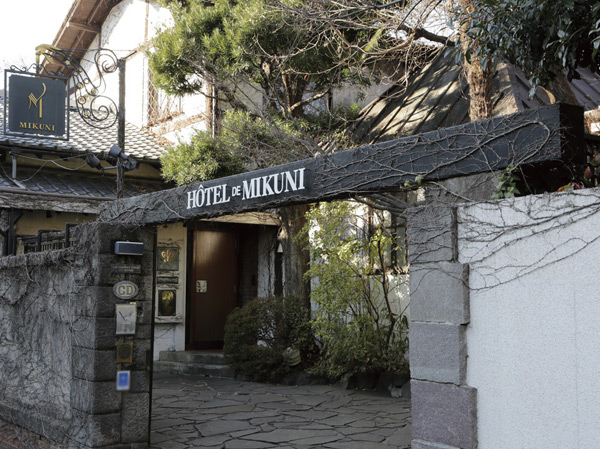 Hôtel ・ De ・ Mikuni (about 840m / 11-minute walk) Floor: 2LDK + S, the occupied area: 65.67 sq m, Price: 63,400,000 yen, now on sale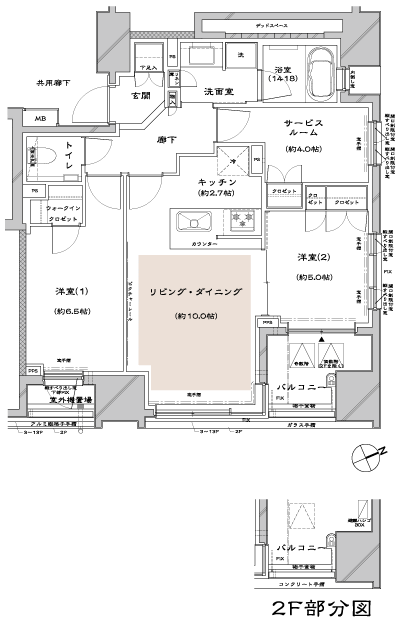 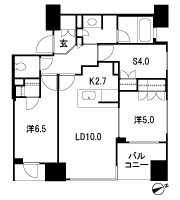 Floor: 2LDK, occupied area: 54.04 sq m, Price: 47,500,000 yen ・ 49,300,000 yen, now on sale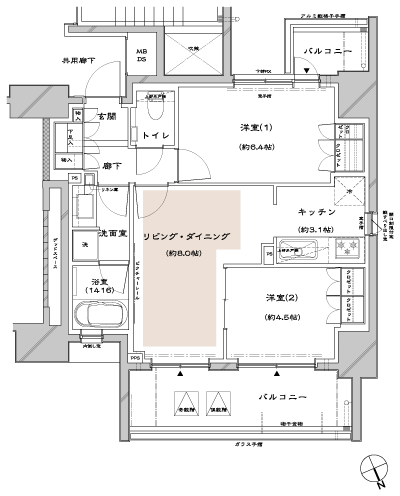 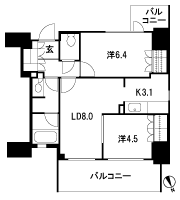 Location | |||||||||||||||||||||||||||||||||||||||||||||||||||||||||||||||||||||||||||||||||||||||||||||||||||||||||