New Apartments » Kanto » Tokyo » Shinjuku ward
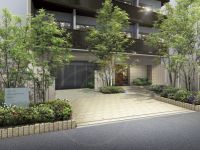 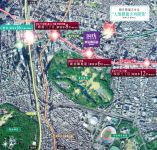
| Property name 物件名 | | Park Luxe Shinjuku Gyoen before mono パークリュクス新宿御苑前mono | Time residents 入居時期 | | September 2014 late schedule 2014年9月下旬予定 | Price 価格 | | 29,063,232 yen ・ 50,620,573 yen 2906万3232円・5062万573円 | Floor plan 間取り | | 1K ・ 2LDK 1K・2LDK | Units sold 販売戸数 | | 2 units 2戸 | Occupied area 専有面積 | | 28.56 sq m ・ 56.91 sq m 28.56m2・56.91m2 | Address 住所 | | Shinjuku-ku, Tokyo Tomihisa cho 118-32 東京都新宿区富久町118-32(地番) | Traffic 交通 | | Tokyo Metro Marunouchi Line "Shinjuku Gyoen before" walk 6 minutes
Tokyo Metro Marunouchi Line "Shinjuku San-chome" walk 8 minutes
Tokyo Metro Marunouchi Line "Yotsuya-chome" walk 12 minutes 東京メトロ丸ノ内線「新宿御苑前」歩6分
東京メトロ丸ノ内線「新宿三丁目」歩8分
東京メトロ丸ノ内線「四谷三丁目」歩12分
| Sale schedule 販売スケジュール | | First-come-first-served basis application in the accepted time / 11:00AM ~ 6:00 PM location / Park Luxe mono Aoyama Salon ※ When you sign up with the seal (private seal) 2011 ・ 24 years' worth of income certificate, Your identification documents (driver's license, Please bring a health insurance card). 先着順申込受付中時間/11:00AM ~ 6:00PM場所/パークリュクスmono青山サロン※お申し込みの際は印鑑(認印)と平成23・24年分の収入証明書、ご本人確認資料(運転免許証、健康保険証など)をご持参ください。 | Completion date 完成時期 | | July 2014 mid-scheduled 2014年7月中旬予定 | Number of units 今回販売戸数 | | 2 units 2戸 | Administrative expense 管理費 | | 13,770 yen ・ 27,430 yen / Month 1万3770円・2万7430円/月 | Repair reserve 修繕積立金 | | 3540 yen ・ 7060 yen / Month 3540円・7060円/月 | Repair reserve fund 修繕積立基金 | | 470,820 yen ・ 938,980 yen (lump sum) 47万820円・93万8980円(一括払い) | Other area その他面積 | | Balcony area: 3.29 sq m ・ 5.23 sq m バルコニー面積:3.29m2・5.23m2 | Property type 物件種別 | | Mansion マンション | Total units 総戸数 | | 49 units 49戸 | Structure-storey 構造・階建て | | RC15 story RC15階建 | Construction area 建築面積 | | 174.03 sq m 174.03m2 | Building floor area 建築延床面積 | | 2045.61 sq m 2045.61m2 | Site area 敷地面積 | | 300.43 sq m 300.43m2 | Site of the right form 敷地の権利形態 | | Share of ownership 所有権の共有 | Use district 用途地域 | | Commercial area 商業地域 | Parking lot 駐車場 | | Nothing 無 | Bicycle-parking space 駐輪場 | | 46 cars (100 yen fee ~ 200 yen / Month) 46台収容(料金100円 ~ 200円/月) | Bike shelter バイク置場 | | 3 cars (fee 2000 yen / Month) 3台収容(料金2000円/月) | Management form 管理形態 | | Consignment (cyclic) 委託(巡回) | Other overview その他概要 | | Building confirmation number: first UHEC Ken確 24540 strange No. 1 (2013 August 6 date),
※ Part of about 107.32 sq m of the site is a city planning road planned site. Robust building can not be building.
※ 2013 August 6 date, Subject to change for the Building Standards Law Article 6 1 sentence of paragraph of the provisions based on confirmed certificate, Of the above summary building confirmation number (it was changed from No. UHEC Ken確 24540 to the UHEC Ken確 24540 strange No. 1. ), It has been changed to 174.03 sq m from the construction area (177.05 sq m. ), It has been changed to 2045.61 sq m from the building floor area (2048.08 sq m. ), Has been changed to 1769.18 sq m from the building floor area (volume target area) (1768.44 sq m. ), Total units (now changed to 49 units from 50 units. ), It has been changed to 0 cars from the parking lot number (one. ), From the parking lot number (47 units has been changed to 46 units. ) Has been changed.
※ Each facility of "Tomihisa Cross Project" currently in progress it may be subject to change in the future. (Tomihisa Nishi district first-class urban redevelopment project sites. The total development area: 25880.05 sq m ※ September 2015 will be completed. Road construction completion time is October 2016 ※ Regarding completion of construction time is, It may be subject to change in the future. ※ Including development road section. Actual measurement area) 建築確認番号:第UHEC建確24540変1号(平成25年8月6日付)、
※敷地のうち約107.32m2の部分は都市計画道路予定地です。堅固な建物は建築できません。
※平成25年8月6日付で、建築基準法第6条1項前段の規定に基づく確認済証について変更を受け、上記概要のうち建築確認番号(第UHEC建確24540号から第UHEC建確24540変1号に変更となりました。)、建築面積(177.05m2から174.03m2に変更となりました。)、建築延床面積(2048.08m2から2045.61m2に変更となりました。)、建築延床面積(容積対象面積)(1768.44m2から1769.18m2に変更となりました。)、総戸数(50戸から49戸に変更となりました。)、駐車場台数(1台から0台に変更となりました。)、駐輪場台数(47台から46台に変更となりました。)が変更となりました。
※現在進行中の「富久クロスプロジェクト」の各施設は今後変更となる場合があります。(西富久地区第一種市街地再開発事業地。総開発面積:25880.05m2 ※2015年9月完了予定。道路工事完了時期は2016年10月※工事完了時期につきましては、今後変更となる場合があります。※開発道路部分含む。実測面積) | About us 会社情報 | | <Seller> Minister of Land, Infrastructure and Transport (2) No. 7259 (one company) Real Estate Association (One company) Property distribution management Association (Corporation) metropolitan area real estate Fair Trade Council member Mitsui Fudosan Residential Co., Ltd. Yubinbango103-0022 Chuo-ku, Tokyo Muromachi Nihonbashi 3-1-20 (Mitsui annex) <売主>国土交通大臣(2)第7259 号(一社)不動産協会会員 (一社)不動産流通経営協会会員 (公社)首都圏不動産公正取引協議会加盟三井不動産レジデンシャル株式会社〒103-0022 東京都中央区日本橋室町3-1-20(三井別館) | Construction 施工 | | Muramotokensetsu Co., Ltd. (Tokyo Branch) 村本建設(株)(東京支店) | Management 管理 | | Mitsuifudosanjutakusabisu (Ltd.) 三井不動産住宅サービス(株) |
Buildings and facilities【建物・施設】 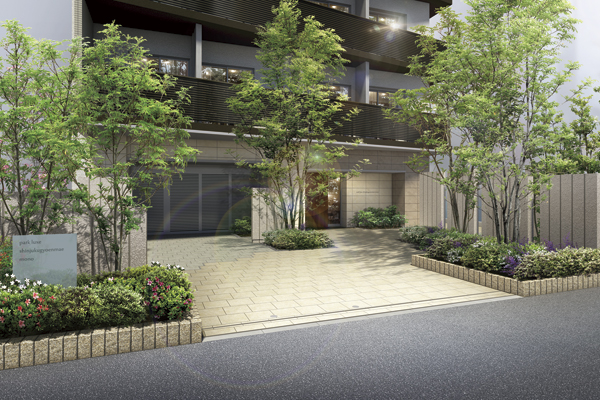 Seeking further value in the city center to evolve, Planting was inspired from the city of symbol "Shinjuku Gyoen" plan. To ensure the separation from the street, The outside structure approach provided while drawing a curve, It was richly planted green. Fresh green continuing from "green of the small-diameter" to entrance the previous symbol tree. Ahead of advancing the walking while feeling the moisture, Enhanced the sense of openness and crime prevention Haito ・ Realize the dwelling unit plan. While situated in the inner city, It was aiming to calm and pleasant A New compact Residence. (Entrance Rendering)
進化する都心に更なる価値を求め、街のシンボル「新宿御苑」から着想を得た植栽計画。通りから離隔を確保し、カーブを描きながら外構アプローチを設け、緑を豊かに植樹しました。「緑の小径」からエントランス前のシンボルツリーまで連なる瑞々しい緑。その潤いを感じながら歩を進めた先に、開放感と防犯性を高めた配棟・住戸計画を実現。都心にありながらも、穏やかで心地よい新たなるコンパクトレジデンスを目指しました。(エントランス完成予想図)
Surrounding environment【周辺環境】 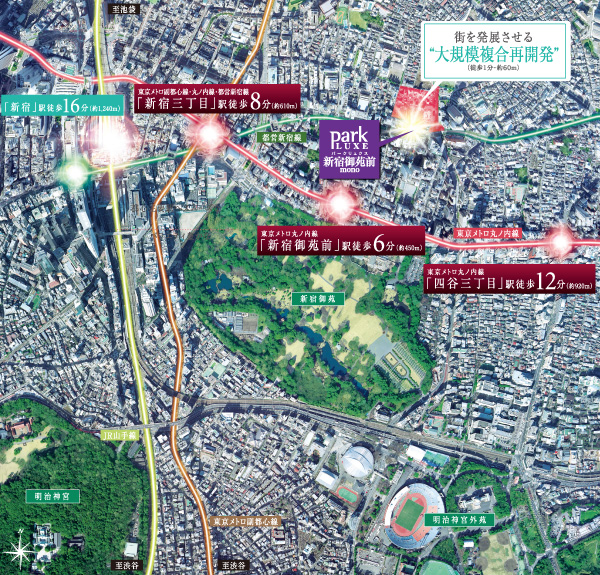 Local peripheral Aerial ※ The aerial photo taken in December 2012, In fact a slightly different is subjected to a CG processing. ※ Each facility of "Tomihisa Cross Project" currently in progress it may be subject to change in the future. (Tomihisa Nishi district first-class urban redevelopment project sites. The total development area: 25880.05 sq m ※ September 2015 will be completed. Road construction completion time is October 2016 ※ Regarding completion of construction time is, It may be subject to change in the future. ※ Including development road section. Actual measurement area)
現地周辺空撮※2012年12月に撮影した航空写真に、CG加工を施しており実際とは多少異なります。※現在進行中の「富久クロスプロジェクト」の各施設は今後変更となる場合があります。(西富久地区第一種市街地再開発事業地。総開発面積:25880.05m2 ※2015年9月完了予定。道路工事完了時期は2016年10月※工事完了時期につきましては、今後変更となる場合があります。※開発道路部分含む。実測面積)
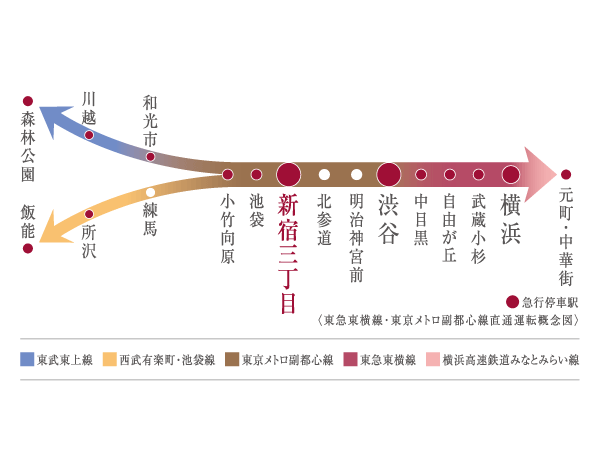 Direct start of operation of the Tokyu Toyoko Line, More convenient. (Tokyu Toyoko Line ・ Tokyo Metro Fukutoshin line direct operation conceptual diagram) ※ "Sanchome" station use / "Shibuya" station direct 7 minutes: Metro Fukutoshin line use Tokyo (Direct 7 minutes: use Tokyo Metro Fukutoshin) ※ "Sanchome" station use / "Yokohama" station direct 33 minutes: Tokyo Metro Fukutoshin line (express) ・ Tokyu Toyoko Line power input use (direct 38 minutes: Tokyo Metro Fukutoshin line (through steep) ・ Tokyu Toyoko Line power input use)
東急東横線との直通運転開始で、さらに便利に。(東急東横線・東京メトロ副都心線直通運転概念図)※「新宿三丁目」駅利用/「渋谷」駅直通7分:東京メトロ副都心線利用(直通7分:東京メトロ副都心線利用)※「新宿三丁目」駅利用/「横浜」駅直通33分:東京メトロ副都心線(急行)・東急東横線乗入利用(直通38分:東京メトロ副都心線(通急)・東急東横線乗入利用)
Buildings and facilities【建物・施設】 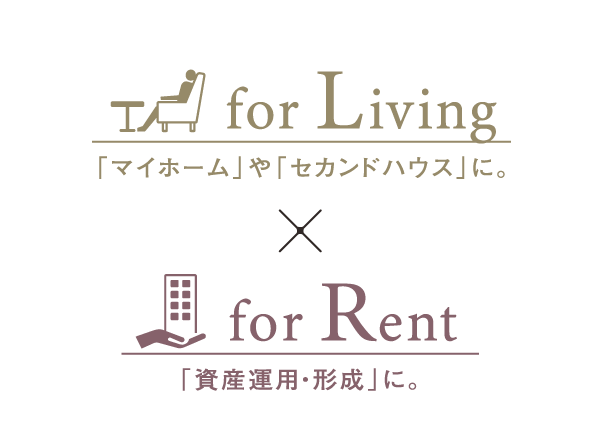 "Live want to become quality" water around and storage room for still evolution has been left. Pursuit of new comfortable from a variety of perspectives. Again staring at the required commodity performance as the "confidence of quality to lend" rental assets, Support system at the time of rental operation has been enhanced.
「住みたくなるクォリティ」水廻りや収納はまだ進化の余地は残されています。様々な視点から新しい快適を追求。「貸すにも自信のクォリティ」賃貸資産として必要な商品性能を見つめ直し、賃貸運用時のサポート体制が充実しています。
Surrounding environment【周辺環境】 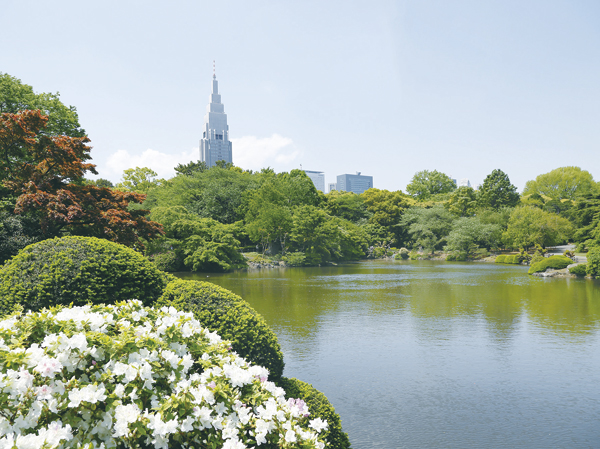 Lush park, yet the city center ・ Cultural facilities are enriched. Shinjuku Gyoen was born in 1906 (1906). It is said to Meien of modern Western garden in Japan, Garden you can enjoy the feature overflowing style. Also, In the attractions of the cherry blossoms that have been selected in Japan Sakura attractions 100 election, It is crowded with a lot of people in the spring. (Shinjuku Gyoen / 8 min. Walk ・ About 570m)
都心でありながら緑豊かな公園・文化施設が充実。新宿御苑は明治39年(1906年)に誕生しました。日本における近代西洋庭園の名園といわれ、特色あふれる様式の庭園が楽しめます。また、日本さくら名所100選に選定されている桜の名所で、春には多くの人で賑わいます。(新宿御苑/徒歩8分・約570m)
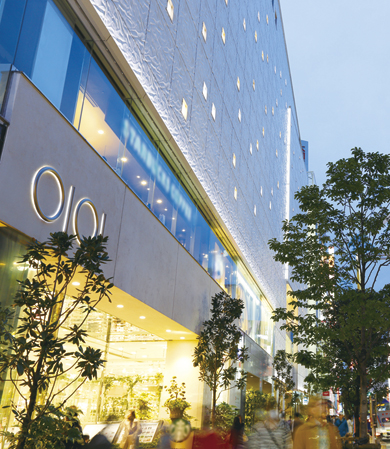 Town of shopping which is supported by the wide range of generations "Sanchome" to everyday use. Several large shopping and gourmet, Cafe, A movie theater (Shinjuku Wald 9 / A 10-minute walk ・ About 800m), etc. ... align the life style of the epidemic among the Shinjuku "Sanchome" it is within walking distance. There is a charm literate freely at any time. (Shinjuku Marui Main Building / 12 mins ・ About 940m)
幅広い世代に支持されるショッピングの街「新宿三丁目」を日常使いに。複数の大型ショッピング施設やグルメ、カフェ、映画館(新宿バルト9/徒歩10分・約800m)など…新宿の中でも流行のライフスタイルが揃う「新宿三丁目」が徒歩圏。いつでも自在に使いこなせる魅力があります。(新宿マルイ本館/徒歩12分・約940m)
Securityセキュリティ ![Security. [surveillance camera] Entrance hall, Installing a security camera in the elevator, etc.. The video is recorded, It will be stored for a period of time. (Same specifications)](/images/tokyo/shinjuku/8de865f03.jpg) [surveillance camera] Entrance hall, Installing a security camera in the elevator, etc.. The video is recorded, It will be stored for a period of time. (Same specifications)
【防犯カメラ】エントランスホール、エレベーター等に防犯カメラを設置。映像は録画され、一定期間保存されます。(同仕様)
![Security. [ALSOK security measures] Cooperation from the building planning stage of the Sohgo Security (ALSOK), We carry out the most appropriate crime prevention measures.](/images/tokyo/shinjuku/8de865f04.gif) [ALSOK security measures] Cooperation from the building planning stage of the Sohgo Security (ALSOK), We carry out the most appropriate crime prevention measures.
【ALSOKセキュリティ対策】建物の企画段階から綜合警備保障(ALSOK)と連携し、最もふさわしい防犯対策を実施しています。
![Security. [3 Times security] Kazejo room, Entrance hall, In three locations before each dwelling unit entrance, Intercom with color monitor in the dwelling unit (windbreak room ・ You can see the visitor at the entrance hall only). Was conscious suspicious person of intrusion. (Conceptual diagram)](/images/tokyo/shinjuku/8de865f05.gif) [3 Times security] Kazejo room, Entrance hall, In three locations before each dwelling unit entrance, Intercom with color monitor in the dwelling unit (windbreak room ・ You can see the visitor at the entrance hall only). Was conscious suspicious person of intrusion. (Conceptual diagram)
【3タイムズセキュリティ】風除室、エントランスホール、各住戸玄関前の3ヶ所で、住戸内のカラーモニター付インターホン(風除室・エントランスホールのみ)にて来訪者を確認することができます。不審者の侵入に配慮しました。(概念図)
Otherその他 ![Other. [TQPM] The TQPM Mitsui Fudosan Residential own quality management system. To obtain quality and its reliability, And it starts from the design in the property in order to aim a more heights, And until completion, A number of management construction company responsible for it ・ Do the test. Further construction ・ Construction ・ Underlying the idea that TQPM in equipment, With its own design criteria, Mitsui Fudosan Residential is implementing the quality management. In strict check superimposed over and over again, Keep a consistent high quality. (Conceptual diagram)](/images/tokyo/shinjuku/8de865f02.gif) [TQPM] The TQPM Mitsui Fudosan Residential own quality management system. To obtain quality and its reliability, And it starts from the design in the property in order to aim a more heights, And until completion, A number of management construction company responsible for it ・ Do the test. Further construction ・ Construction ・ Underlying the idea that TQPM in equipment, With its own design criteria, Mitsui Fudosan Residential is implementing the quality management. In strict check superimposed over and over again, Keep a consistent high quality. (Conceptual diagram)
【TQPM】TQPMとは三井不動産レジデンシャル独自の品質マネジメントシステム。品質とその信頼を得るため、そしてより高みを目指すために本物件では設計から着工、そして竣工まで、それを担う施工会社が数々の管理・検査を行います。さらに建築・構造・設備においてTQPMという考えを根底に、独自の設計基準で、三井不動産レジデンシャルが品質管理を実施。幾重にも重ねられた厳重なチェックで、一貫した高いクォリティを保ちます。(概念図)
![Other. [After-sales service] Mitsui Fudosan Residential in order to clarify the responsibilities as a seller, Tokyo, Chiba, Yokohama, Osaka, Nagoya, Sendai, Sapporo, Hiroshima, Established the "after-sales service center" in nine locations in Fukuoka, Themselves Residential Mitsui Fudosan is responsible for after-sales service business. To our confidence in the quality of the apartment, More quickly, Shi meet at a higher level, We will strive to maintain a comfortable livability. (Conceptual diagram)](/images/tokyo/shinjuku/8de865f01.gif) [After-sales service] Mitsui Fudosan Residential in order to clarify the responsibilities as a seller, Tokyo, Chiba, Yokohama, Osaka, Nagoya, Sendai, Sapporo, Hiroshima, Established the "after-sales service center" in nine locations in Fukuoka, Themselves Residential Mitsui Fudosan is responsible for after-sales service business. To our confidence in the quality of the apartment, More quickly, Shi meet at a higher level, We will strive to maintain a comfortable livability. (Conceptual diagram)
【アフターサービス】三井不動産レジデンシャルは売主としての責任を明確にするために、東京、千葉、横浜、大阪、名古屋、仙台、札幌、広島、福岡の9カ所に「アフターサービスセンター」を設け、三井不動産レジデンシャル自らがアフターサービス業務を担当します。マンションのクォリティに対する皆さまの信頼に対して、より迅速に、より高いレベルでお応えし、快適な居住性の維持に努めます。(概念図)
![Other. [Pets Allowed] You can breed pet in the dwelling unit. ※ Breeding is according to the management contract. ※ The photograph is an example of a pet frog.](/images/tokyo/shinjuku/8de865f06.jpg) [Pets Allowed] You can breed pet in the dwelling unit. ※ Breeding is according to the management contract. ※ The photograph is an example of a pet frog.
【ペット可】住戸内でペットを飼育できます。※飼育は管理規約に準じます。※写真は飼えるペットの一例です。
Surrounding environment周辺環境 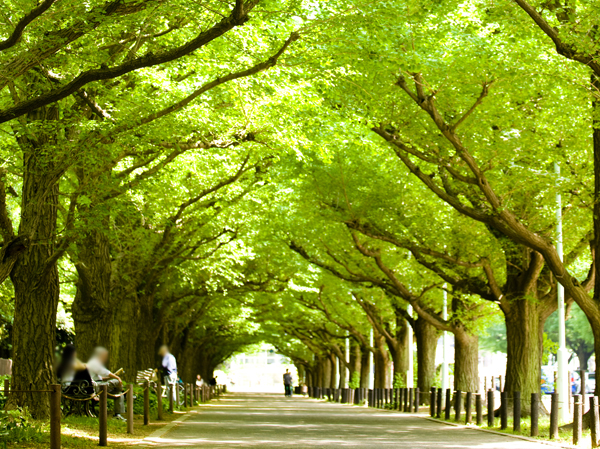 Jingu Gaien (bicycle about 6 minutes / About 1140m)
神宮外苑(自転車約6分/約1140m)
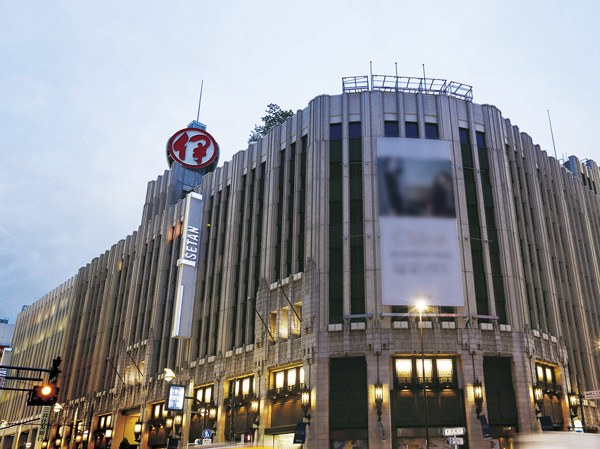 Isetan Co., Ltd. Shinjuku (a 10-minute walk / About 800m)
伊勢丹 新宿店(徒歩10分/約800m)
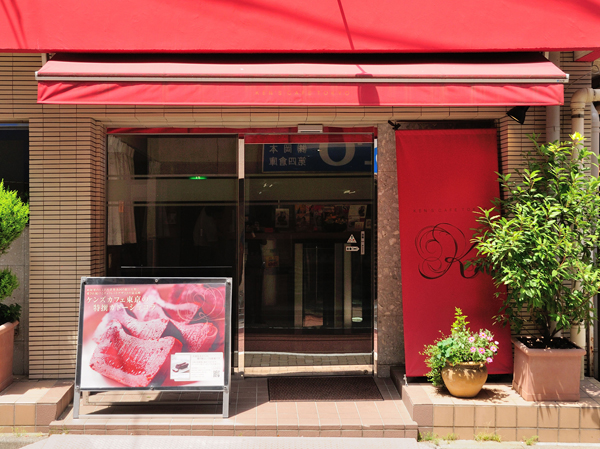 Kenz Cafe Tokyo (Suites) (6-minute walk / About 450m)
ケンズカフェ東京(スイーツ)(徒歩6分/約450m)
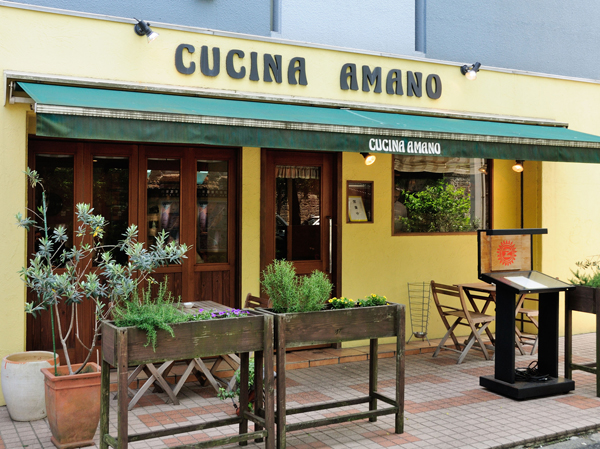 Cucina ・ Amano (Italian) (7 minutes walk / About 500m)
クチーナ・アマノ(イタリアン)(徒歩7分/約500m)
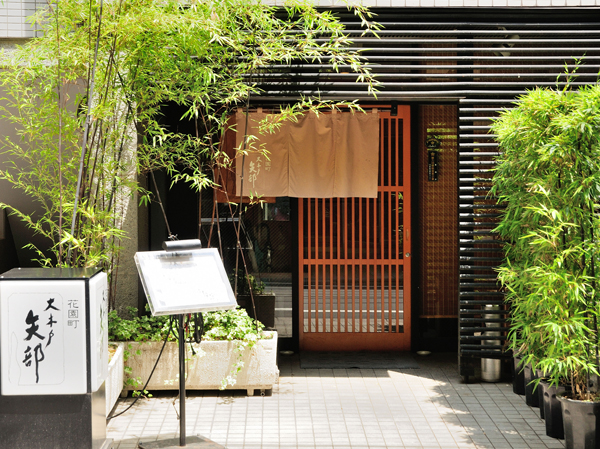 Okido Yabe Hanazonocho shop (buckwheat) (a 4-minute walk / About 310m)
大木戸矢部 花園町店(そば)(徒歩4分/約310m)
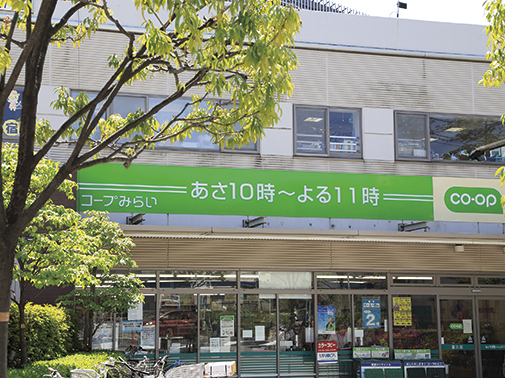 KopuTokyo / Tomihisa store (4-minute walk / About 300m)
コープとうきょう/富久店(徒歩4分/約300m)
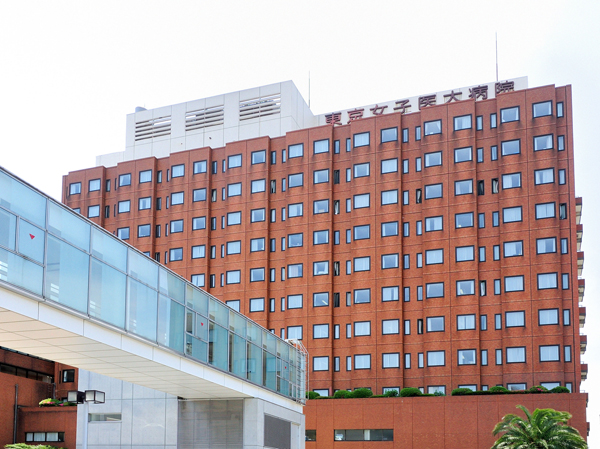 Tokyo Women's Medical University Hospital (14 mins / About 1060m)
東京女子医科大学病院(徒歩14分/約1060m)
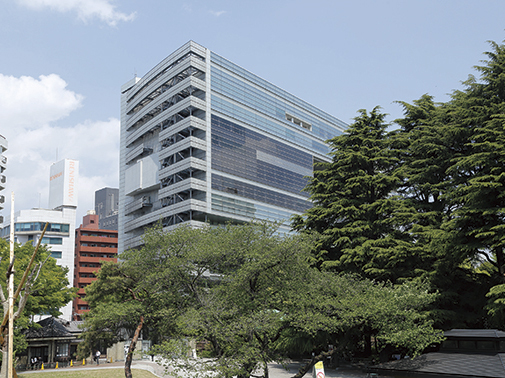 Municipal Yotsuya Library (7 min walk / About 530m)
区立四谷図書館(徒歩7分/約530m)
Floor: 1K, occupied area: 28.56 sq m, Price: 29,063,232 yen, now on sale間取り: 1K, 専有面積: 28.56m2, 価格: 2906万3232円, 現在販売中: : 
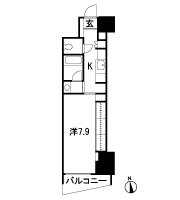
Floor: 2LD ・ K + SIC, the occupied area: 56.91 sq m, Price: 50,620,573 yen, now on sale間取り: 2LD・K+SIC, 専有面積: 56.91m2, 価格: 5062万573円, 現在販売中: : 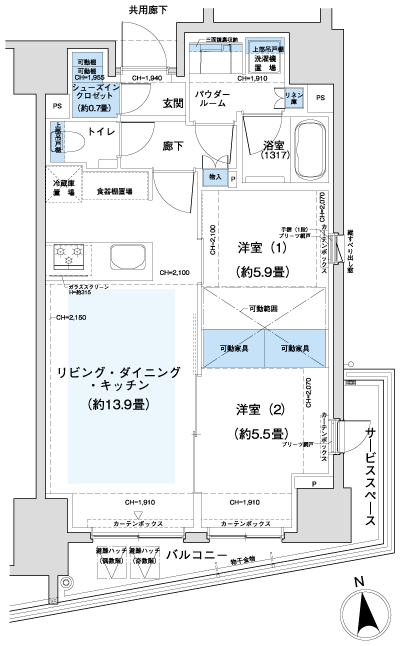
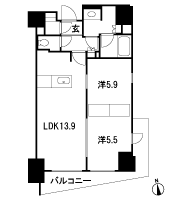
Location
| 







![Security. [surveillance camera] Entrance hall, Installing a security camera in the elevator, etc.. The video is recorded, It will be stored for a period of time. (Same specifications)](/images/tokyo/shinjuku/8de865f03.jpg)
![Security. [ALSOK security measures] Cooperation from the building planning stage of the Sohgo Security (ALSOK), We carry out the most appropriate crime prevention measures.](/images/tokyo/shinjuku/8de865f04.gif)
![Security. [3 Times security] Kazejo room, Entrance hall, In three locations before each dwelling unit entrance, Intercom with color monitor in the dwelling unit (windbreak room ・ You can see the visitor at the entrance hall only). Was conscious suspicious person of intrusion. (Conceptual diagram)](/images/tokyo/shinjuku/8de865f05.gif)
![Other. [TQPM] The TQPM Mitsui Fudosan Residential own quality management system. To obtain quality and its reliability, And it starts from the design in the property in order to aim a more heights, And until completion, A number of management construction company responsible for it ・ Do the test. Further construction ・ Construction ・ Underlying the idea that TQPM in equipment, With its own design criteria, Mitsui Fudosan Residential is implementing the quality management. In strict check superimposed over and over again, Keep a consistent high quality. (Conceptual diagram)](/images/tokyo/shinjuku/8de865f02.gif)
![Other. [After-sales service] Mitsui Fudosan Residential in order to clarify the responsibilities as a seller, Tokyo, Chiba, Yokohama, Osaka, Nagoya, Sendai, Sapporo, Hiroshima, Established the "after-sales service center" in nine locations in Fukuoka, Themselves Residential Mitsui Fudosan is responsible for after-sales service business. To our confidence in the quality of the apartment, More quickly, Shi meet at a higher level, We will strive to maintain a comfortable livability. (Conceptual diagram)](/images/tokyo/shinjuku/8de865f01.gif)
![Other. [Pets Allowed] You can breed pet in the dwelling unit. ※ Breeding is according to the management contract. ※ The photograph is an example of a pet frog.](/images/tokyo/shinjuku/8de865f06.jpg)











