New Apartments » Kanto » Tokyo » Shinjuku ward
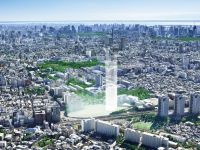 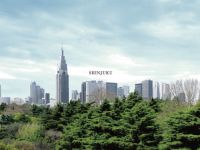
| Property name 物件名 | | SKY FOREST RESIDENCE TOWER&SUITE SKY FOREST RESIDENCE TOWER&SUITE | Time residents 入居時期 | | March 2015 mid-scheduled 2015年3月中旬予定 | Floor plan 間取り | | 1LDK ~ 3LDK 1LDK ~ 3LDK | Units sold 販売戸数 | | Undecided 未定 | Occupied area 専有面積 | | 41.86 sq m ~ 81.74 sq m 41.86m2 ~ 81.74m2 | Address 住所 | | Shinjuku-ku, Tokyo Okubo 3-170-2 東京都新宿区大久保3-170-2他(地番) | Traffic 交通 | | JR Yamanote Line "Takadanobaba" walk 6 minutes
Tokyo Metro Tozai Line "Takadanobaba" walk 8 minutes
Tokyo Metro Fukutoshin Line "Nishi" walk 9 minutes JR山手線「高田馬場」歩6分
東京メトロ東西線「高田馬場」歩8分
東京メトロ副都心線「西早稲田」歩9分
| Sale schedule 販売スケジュール | | Sales scheduled to start 2014 mid-January ※ price ・ Units sold is undecided. Not been finalized or sale divided by the number term or whole sell, Property data for sale dwelling unit has not yet been finalized are inscribed things of all sales target dwelling unit. Determination information will be explicit in the new sale advertising. ※ Acts that lead to secure the contract or reservation of the application and the application order to sale can not be absolutely. 販売開始予定 2014年1月中旬※価格・販売戸数は未定です。全体で売るか数期で分けて販売するか確定しておらず、販売住戸が未確定のため物件データは全販売対象住戸のものを表記しています。確定情報は新規分譲広告において明示いたします。※販売開始まで契約または予約の申し込みおよび申し込み順位の確保につながる行為は一切できません。 | Completion date 完成時期 | | 2014 late December plans 2014年12月下旬予定 | Number of units 今回販売戸数 | | Undecided 未定 | Predetermined price 予定価格 | | Undecided 未定 | Will most price range 予定最多価格帯 | | Undecided 未定 | Administrative expense 管理費 | | An unspecified amount 金額未定 | Management reserve 管理準備金 | | An unspecified amount 金額未定 | Repair reserve 修繕積立金 | | An unspecified amount 金額未定 | Repair reserve fund 修繕積立基金 | | An unspecified amount 金額未定 | Other area その他面積 | | Balcony area: 4.38 sq m ~ 28.98 sq m バルコニー面積:4.38m2 ~ 28.98m2 | Property type 物件種別 | | Mansion マンション | Total units 総戸数 | | 361 units 361戸 | Structure-storey 構造・階建て | | RC26 floor underground 2-story part Steel (penthouse first floor) RC26階地下2階建一部鉄骨(塔屋1階) | Construction area 建築面積 | | 1657.47 sq m 1657.47m2 | Building floor area 建築延床面積 | | 37627.82 sq m 37627.82m2 | Site area 敷地面積 | | 4882.56 sq m 4882.56m2 | Site of the right form 敷地の権利形態 | | Share of ownership 所有権の共有 | Use district 用途地域 | | First-class residential area 第一種住居地域 | Parking lot 駐車場 | | 161 cars on site (fee TBD) 敷地内161台(料金未定) | Bicycle-parking space 駐輪場 | | 438 cars (fee TBD) 438台収容(料金未定) | Bike shelter バイク置場 | | 16 cars (fee TBD) 16台収容(料金未定) | Mini bike shelter ミニバイク置場 | | 11 cars (fee TBD) 11台収容(料金未定) | Management form 管理形態 | | Consignment (working arrangements undecided) 委託(勤務形態未定) | Other overview その他概要 | | Building confirmation number: No. ERI11010955 (2011 April 27),
No. ERI13019258 (2013 May 21 date), No. ERI13027824 (2013 July 8 date) ※ April 2011 start of construction, Heisei Heisei construction work up to 25 years February has been suspended from 23 June. 建築確認番号:第ERI11010955号(平成23年4月27日付)、
第ERI13019258号(平成25年5月21日付)、第ERI13027824号(平成25年7月8日付) ※平成23年4月着工、平成23年6月から平成25年2月まで工事が中断しております。 | About us 会社情報 | | <Seller> Minister of Land, Infrastructure and Transport (14) No. 38 (one company) Real Estate Association (Corporation) metropolitan area real estate Fair Trade Council member Sumitomo Realty & Development Co., Ltd. Yubinbango163-0820 Tokyo Nishi-Shinjuku, Shinjuku-ku, 2-4-1 (Shinjuku NS Building) <売主>国土交通大臣(14)第38 号(一社)不動産協会会員 (公社)首都圏不動産公正取引協議会加盟住友不動産株式会社〒163-0820 東京都新宿区西新宿2-4-1(新宿NSビル) | Construction 施工 | | (Strain) Obayashi Tokyo head office (株)大林組 東京本店 | Management 管理 | | Sumitomo Realty & Development Building Service Co., Ltd. 住友不動産建物サービス(株) | Notice お知らせ/その他 | | ※ A large-scale complex development, Among the "Tokyo city planning district plan Okubo Sanchome west district plan", A-1 district, A-2 district, And a representation of the A-3 District, The property sale district, It will be the A-2 district (building scheduled for completion in 2014 late December). A-1 district, A-3 district (2016 March 31, scheduled to be completed) is, Sumitomo Realty & Development business plan Ltd (A-1 district is 37-story [2016 March 31, scheduled to be completed], A-3 district, but we have a 2-story [2016 March 31, scheduled to be completed]), 2013 September details is ordered and undecided. Also, About 2.4ha and is, A-1 district, A-2 district, It is becoming inclusive area of the A-3 district. ※大規模複合開発とは、「東京都市計画地区計画大久保三丁目西地区地区計画」のうち、A-1地区、A-2地区、A-3地区を表現したものであり、本物件販売対象地区は、A-2地区(平成26年12月下旬建物竣工予定)となります。A-1地区、A-3地区(平成28年3月末竣工予定)は、住友不動産株式会社が事業予定(A-1地区は37階建〔平成28年3月末竣工予定〕、A-3地区は2階建〔平成28年3月末竣工予定〕)をしておりますが、平成25年9月現在詳細内容は未定となっております。また、約2.4haとは、A-1地区、A-2地区、A-3地区を含んだ面積となっております。 |
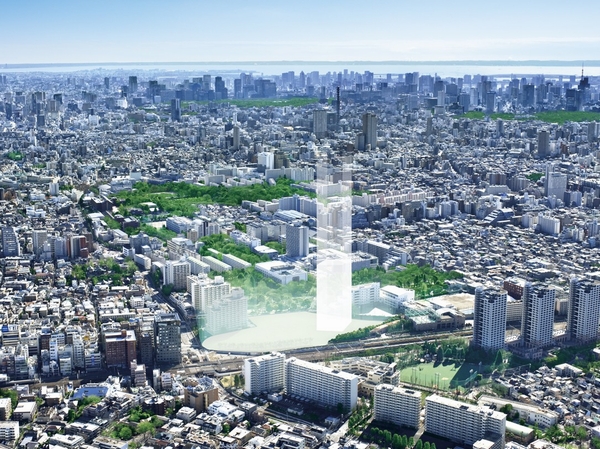 Local peripheral Aerial ※ Aerial photo of the web is JR "Takadanobaba" station near the sky shooting the Tokyo area from the (February 2011) was intended to, such as an optical CG synthesis ・ That where the processing, In fact a slightly different. Also surrounding environment might change in the future
現地周辺空撮※掲載の航空写真はJR「高田馬場」駅付近上空から東京方面を撮影(2011年2月)したものに光などCG合成・加工をしたもので、実際とは多少異なります。また周辺環境は将来変わる場合があります
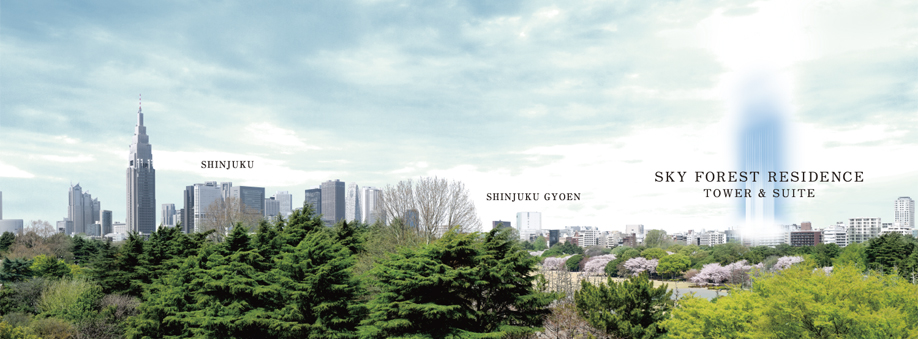 View overlooking the Shinjuku from Shinjuku Gyoen direction ※ Published photograph of CG such as the light of the local portion to those obtained by photographing a northwest direction from the vicinity (about than local 3780m) Shinjuku Daikyo-cho, (April 2011) Synthesis ・ That where the processing, In fact a slightly different. Also, Surrounding environment might change in the future
新宿御苑方面より新宿方面を望む眺望※掲載の写真は新宿区大京町付近(現地より約3780m)から北西方面を撮影(2011年4月)したものに現地部分の光などCG合成・加工をしたもので、実際とは多少異なります。また、周辺環境は将来変わる場合があります
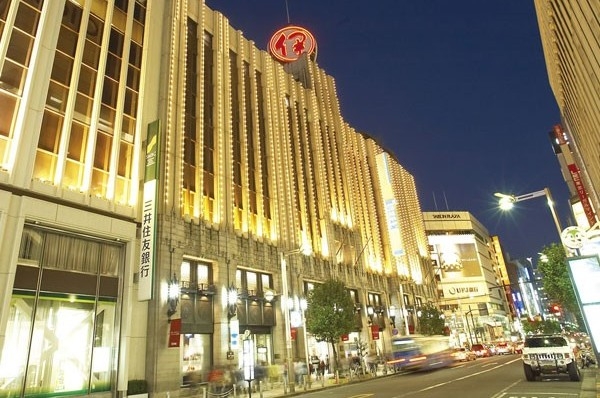 JR Yamanote Line direct 4 minutes to "Shinjuku" station (5 min.) (Photo: Shinjuku Station)
JR山手線「新宿」駅へ直通4分(5分)(写真は新宿駅前)
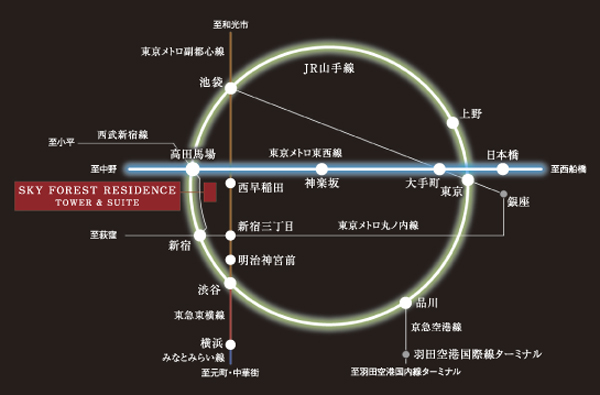 Access view
交通アクセス図
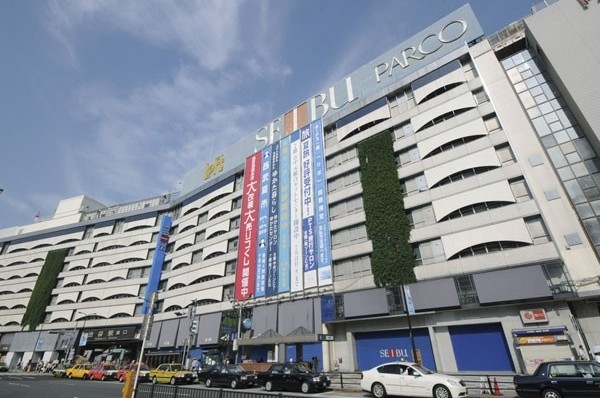 JR Yamanote Line direct 4 minutes to "Ikebukuro" station (4 min.) (Photo Station Ikebukuro)
JR山手線「池袋」駅へ直通4分(4分)(写真は池袋駅前)
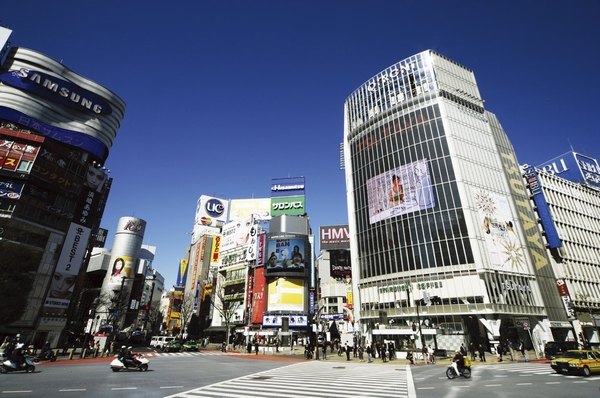 JR Yamanote Line direct 11 minutes to "Shibuya" station (11 minutes) (Photo Shibuya Station)
JR山手線「渋谷」駅へ直通11分(11分)(写真は渋谷駅前)
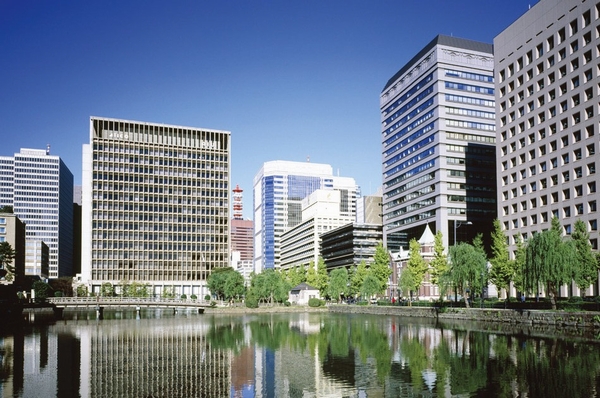 Tokyo Metro Tozai Line "Otemachi" direct 13 minutes to the station (13 minutes) (Photo Otemachi Station)
東京メトロ東西線「大手町」駅へ直通13分(13分)(写真は大手町駅前)
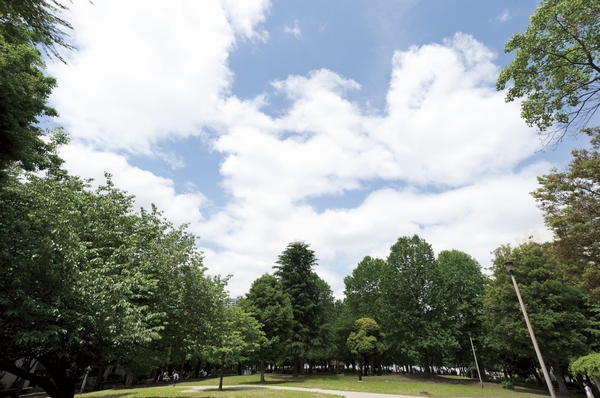 Toyama Park (about 70m ・ 1 minute walk) the vast Metropolitan park of about 180,000 sq m
戸山公園(約70m・徒歩1分)約18万m2の広大な都立公園
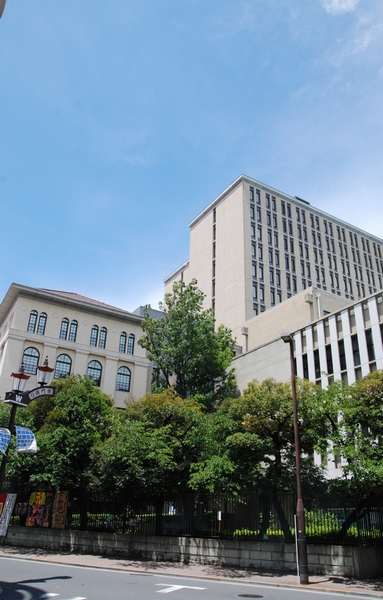 Waseda University (about 710m ・ 9 minutes) public lectures and lectures such as walking, Age can be used as a learning place regardless of the
早稲田大学(約710m・徒歩9分)公開講座や講演会など、年代を問わず学びの場として利用できる
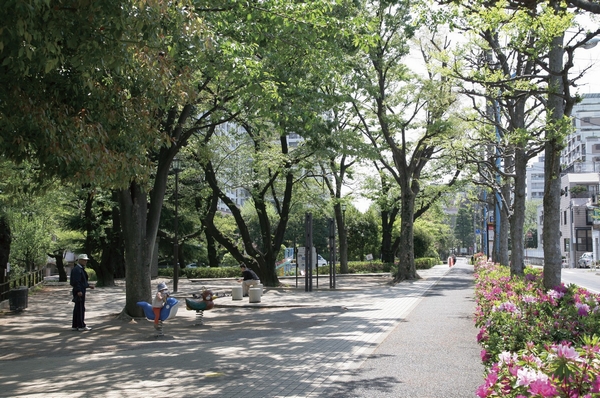 Side mountain park (about 350m ・ A 5-minute walk) baseball field, Futsal field, It's tennis wall beating facility, Square with the play equipment also
西戸山公園(約350m・徒歩5分)野球場、フットサル場、テニス壁打ち施設が整い、遊具のある広場も
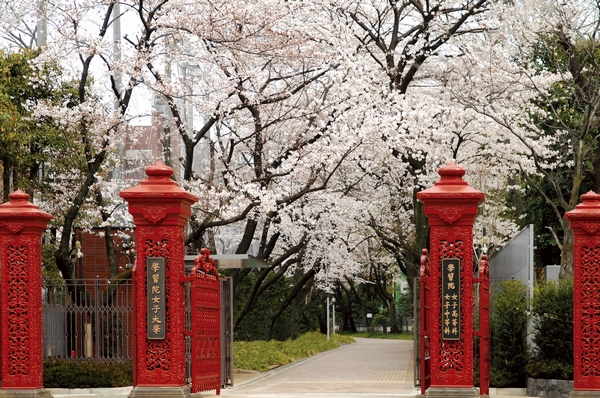 Gakushuin Women's College (about 760m ・ It inherited the tradition of girls' education of Gakushuin dating back to 10 minutes) the early Meiji walk, It has produced the human resources to be active in the global society
学習院女子大学(約760m・徒歩10分)明治初頭に遡る学習院の女子教育の伝統を受け継ぎ、グローバル社会で活躍する人材を輩出している
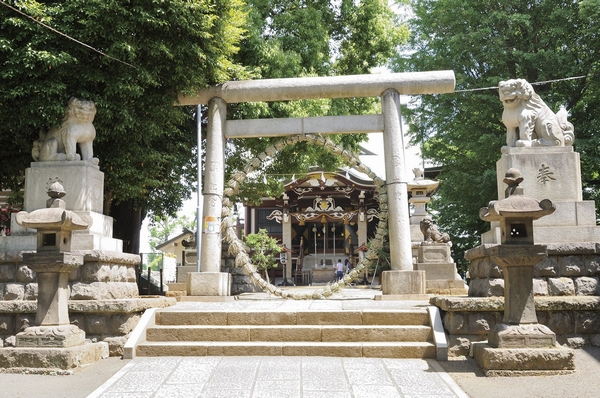 Suwa Shrine (about 590m ・ Boasting a history of sitting 1200 years as the total patron god of 8 minutes) Takadanobaba walk
諏訪神社(約590m・徒歩8分)高田馬場の総氏神として鎮座1200年の歴史を誇る
Buildings and facilities【建物・施設】  Exterior - Rendering
外観完成予想図
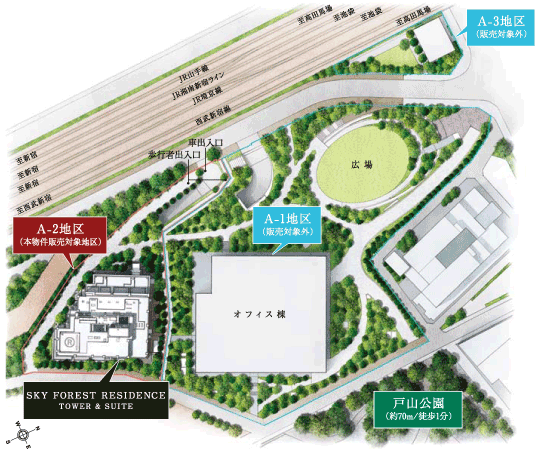 Site placement illustrations
敷地配置イラスト
Surrounding environment【周辺環境】 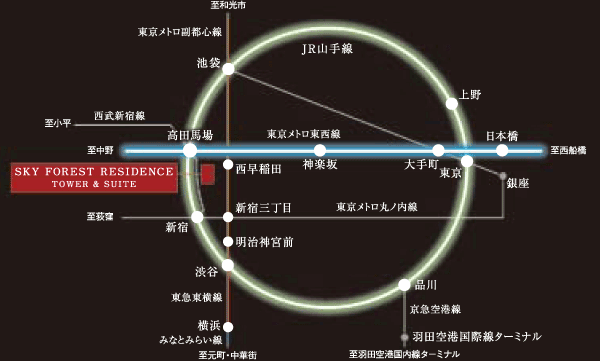 route map
路線図
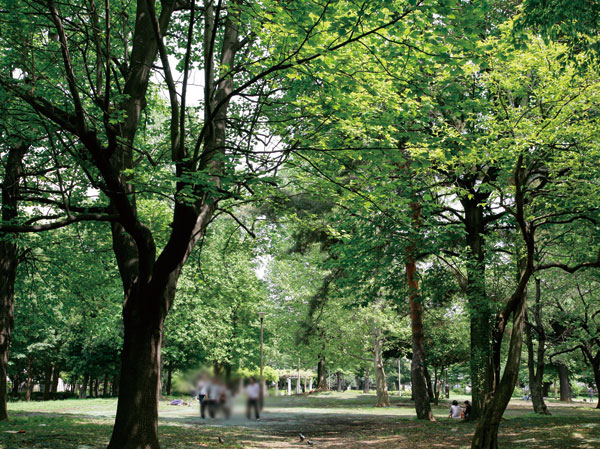 Toyama Park (about 70m ・ 1-minute walk)
戸山公園(約70m・徒歩1分)
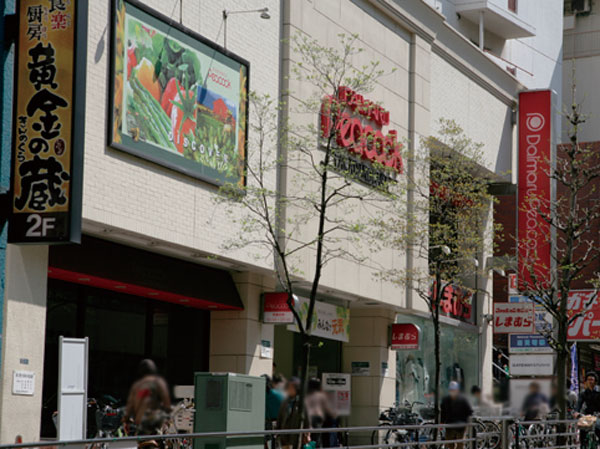 Daimarupikokku (about 480m ・ 6-minute walk)
大丸ピーコック(約480m・徒歩6分)
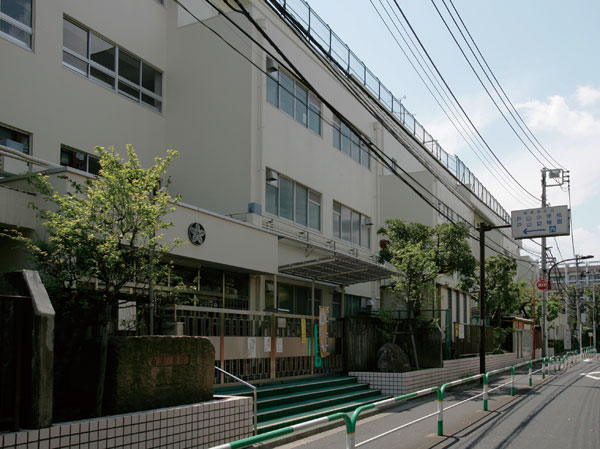 Toyama elementary school (about 350m ・ A 5-minute walk)
戸山小学校(約350m・徒歩5分)
Interior室内 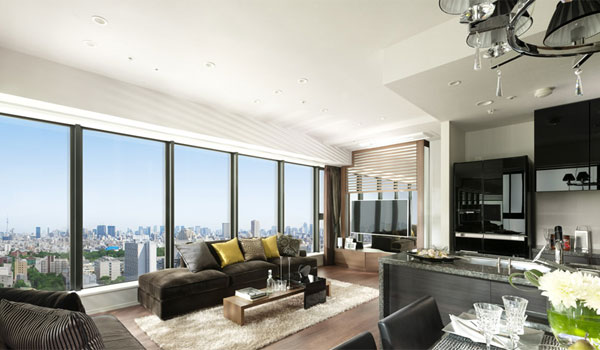 LIVING DINING
【LIVING DINING】
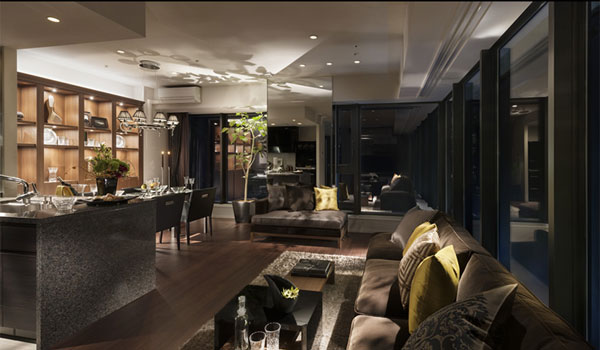 LIVING DINING
【LIVING DINING】
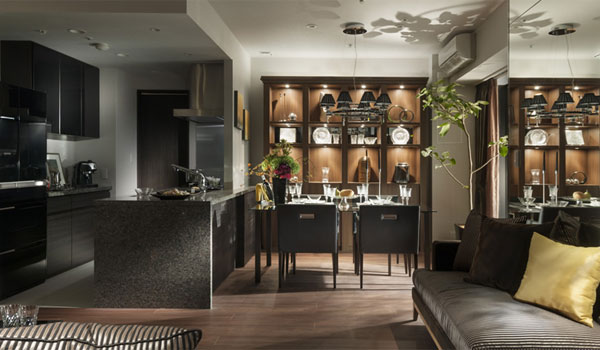 LIVING DINING
【LIVING DINING】
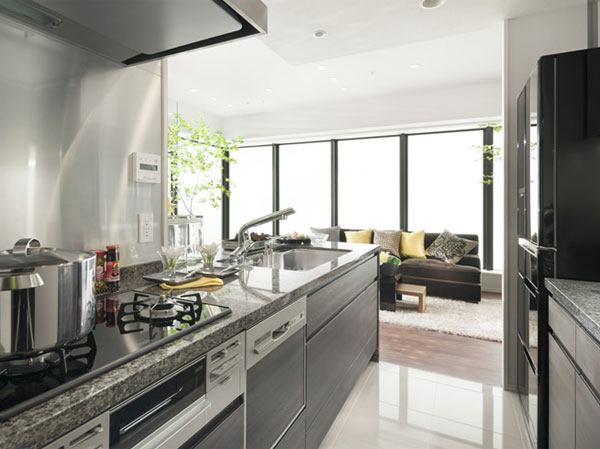 KITCHEN
【KITCHEN】
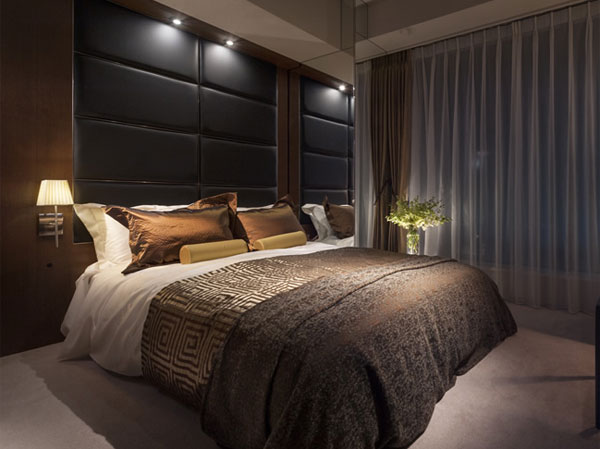 BED ROOM
【BED ROOM】
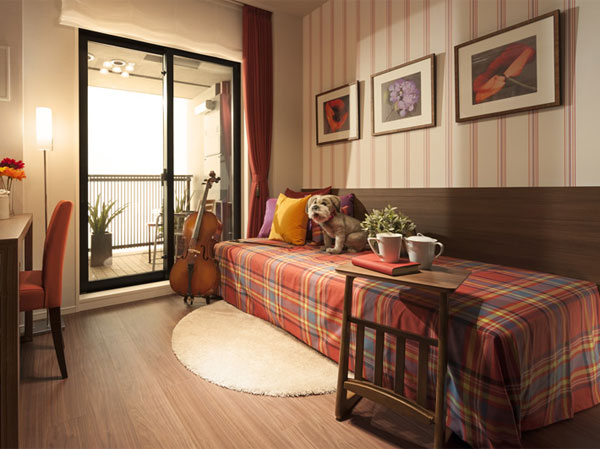 BED ROOM
【BED ROOM】
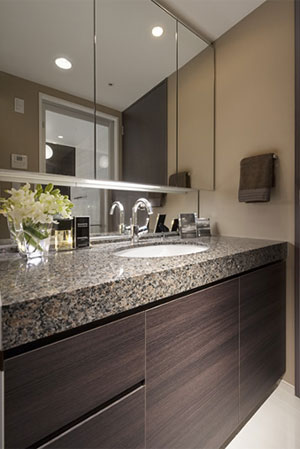 POWDER ROOM
【POWDER ROOM】
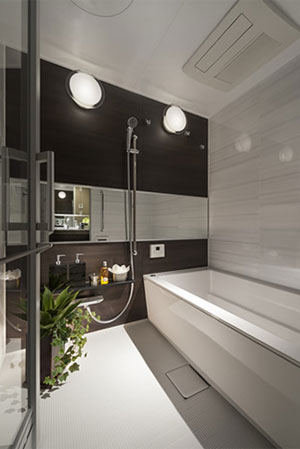 BATH ROOM
【BATH ROOM】
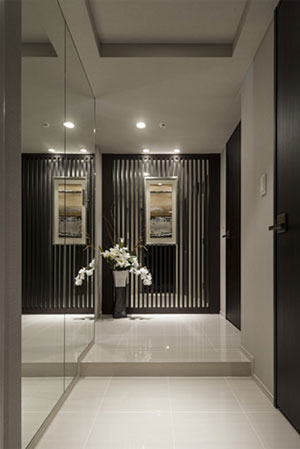 (Shared facilities ・ Common utility ・ Pet facility ・ Variety of services ・ Security ・ Earthquake countermeasures ・ Disaster-prevention measures ・ Building structure ・ Such as the characteristics of the building)
(共用施設・共用設備・ペット施設・各種サービス・セキュリティ・地震対策・防災対策・建物構造・建物の特徴など)
Features of the building建物の特徴 ![Features of the building. [Exterior - Rendering] While drawing a vivid contrast of black and white is the exterior design to beautify harmony with the firmament. Among the districts that rich green is contiguous, Exceptionally tower that is wrapped in a stylish atmosphere, Collect the envy of people as A New symbol of the area.](/images/tokyo/shinjuku/dc65b6f02.jpg) [Exterior - Rendering] While drawing a vivid contrast of black and white is the exterior design to beautify harmony with the firmament. Among the districts that rich green is contiguous, Exceptionally tower that is wrapped in a stylish atmosphere, Collect the envy of people as A New symbol of the area.
【外観完成予想図】白と黒の鮮やかなコントラストを描きながら大空と美しく調和する外観デザインです。豊かな緑が連なる街区のなかで、ひときわスタイリッシュな雰囲気に包まれるタワーは、エリアの新しきシンボルとして人々の羨望を集めます。
![Features of the building. [Entrance Rendering] To appear and passing between the trees, Chic main entrance to the aluminum canopy has become accent. A beautiful green and the entrance hall overlooking the glass curtain wall over the outer groove, It makes you feel comfortable continuity.](/images/tokyo/shinjuku/dc65b6f03.jpg) [Entrance Rendering] To appear and passing between the trees, Chic main entrance to the aluminum canopy has become accent. A beautiful green and the entrance hall overlooking the glass curtain wall over the outer groove, It makes you feel comfortable continuity.
【エントランス完成予想図】木々の間を抜けると現れるのが、アルミ製キャノピーがアクセントとなっているシックなメインエントランス。外溝の美しい緑とガラスカーテンウォール越しに見渡せるエントランスホールが、心地よい連続性を感じさせてくれます。
![Features of the building. [Entrance Hall Rendering] On the first floor is, Established the entrance hall full of a feeling of opening of the two-layer Fukinuki which realized ceiling height of about 5.6m. From the lounge part which arranged the concierge counter, You can admire the beautiful green of the outside groove to the glass curtain wall over.](/images/tokyo/shinjuku/dc65b6f06.jpg) [Entrance Hall Rendering] On the first floor is, Established the entrance hall full of a feeling of opening of the two-layer Fukinuki which realized ceiling height of about 5.6m. From the lounge part which arranged the concierge counter, You can admire the beautiful green of the outside groove to the glass curtain wall over.
【エントランスホール完成予想図】1階には、天井高約5.6mを実現した2層吹抜の開放感あふれるエントランスホールを設置。コンシェルジュカウンターを配したラウンジ部分からは、ガラスカーテンウォール越しに外溝の美しい緑を眺めることができます。
![Features of the building. [Sky Lounge Rendering] 23 floor to the, Established the Sky Lounge. Space of rest that can outlook the Shinjuku downtown night scene, It features an open lounge and private private room. ※ Sky Lounge Rendering is CG synthesis building Rendering of the drawings of the planning stage was raised to draw based on the lookout pictures from local 23-floor equivalent (2013 August shooting) ・ Which was processed, In fact a slightly different.](/images/tokyo/shinjuku/dc65b6f04.jpg) [Sky Lounge Rendering] 23 floor to the, Established the Sky Lounge. Space of rest that can outlook the Shinjuku downtown night scene, It features an open lounge and private private room. ※ Sky Lounge Rendering is CG synthesis building Rendering of the drawings of the planning stage was raised to draw based on the lookout pictures from local 23-floor equivalent (2013 August shooting) ・ Which was processed, In fact a slightly different.
【スカイラウンジ完成予想図】23階には、スカイラウンジを設置。新宿副都心の夜景を展望できる憩いの空間は、オープンなラウンジとプライベートな個室を備えています。※スカイラウンジ完成予想図は現地23階相当からの眺望写真(平成25年8月撮影)に計画段階の図面を基に描き起こした建物完成予想図をCG合成・加工したもので、実際とは多少異なります。
![Features of the building. [Guest Room Rendering] Place the guest room of the two rooms on the first floor. Entrance hall and the water around is mainly of stone-clad, We are nestled with a sense of luxury that can introduce Omotte pride also to have visited guest.](/images/tokyo/shinjuku/dc65b6f05.jpg) [Guest Room Rendering] Place the guest room of the two rooms on the first floor. Entrance hall and the water around is mainly of stone-clad, We are nestled with a sense of luxury that can introduce Omotte pride also to have visited guest.
【ゲストルーム完成予想図】2室のゲストルームを1階に配置。玄関ホールと水廻りは石張りを主体とし、訪ねてきたゲストにも誇りをもって紹介できる高級感を備えた設えとしています。
Building structure建物構造 ![Building structure. [Tokyo apartment environmental performance display] ※ For more information see "Housing term large Dictionary"](/images/tokyo/shinjuku/dc65b6f01.gif) [Tokyo apartment environmental performance display] ※ For more information see "Housing term large Dictionary"
【東京都マンション環境性能表示】※詳細は「住宅用語大辞典」参照
Surrounding environment周辺環境 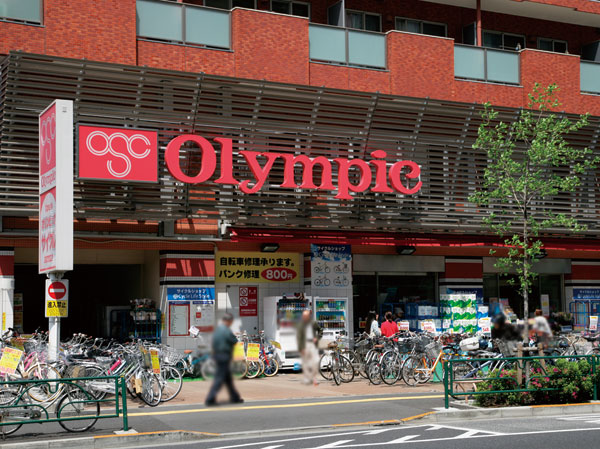 Olympic (walk 690m ・ A 9-minute walk)
オリンピック(徒歩690m・徒歩9分)
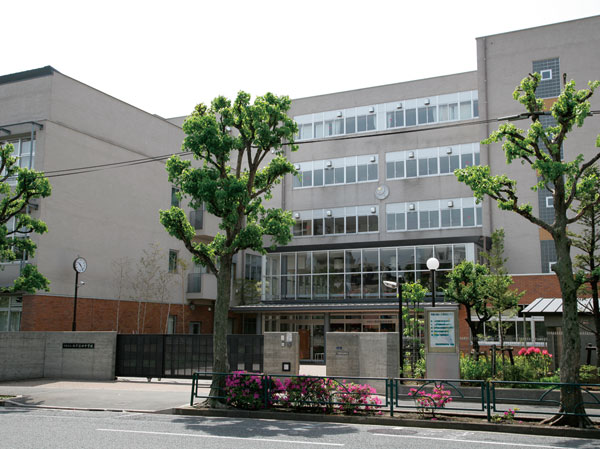 Nishi-Waseda Junior High School (about 720m ・ A 9-minute walk)
西早稲田中学校(約720m・徒歩9分)
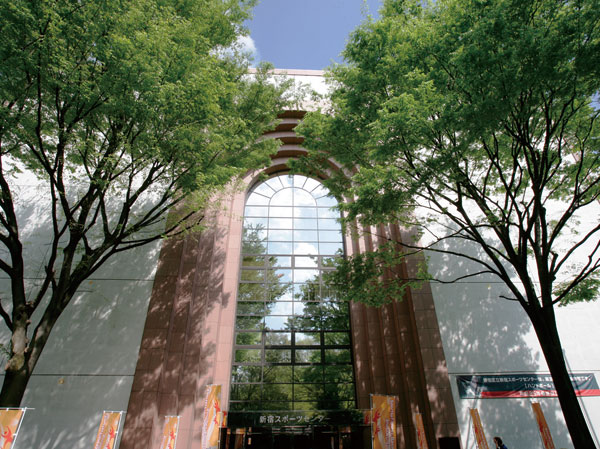 Shinjuku Sports Center (about 210m ・ A 3-minute walk)
新宿スポーツセンター(約210m・徒歩3分)
Floor: 3LD ・ K + WIC (walk-in closet) + SIC (shoes closet), the occupied area: 72.25 sq m, Price: TBD間取り: 3LD・K+WIC(ウォークインクロゼット)+SIC(シューズインクロゼット), 専有面積: 72.25m2, 価格: 未定: 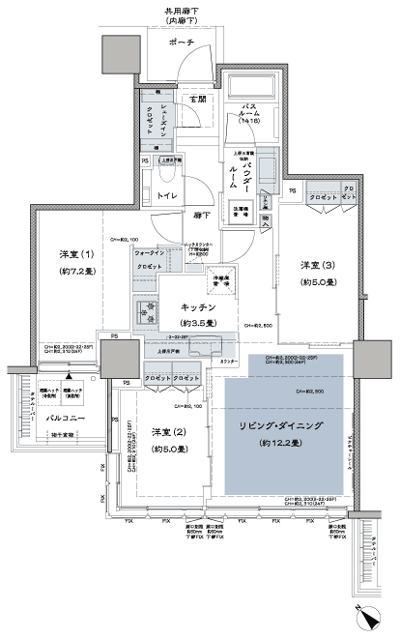
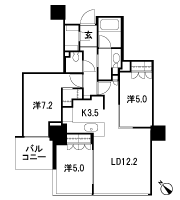
Floor: 2LD ・ K + WIC (walk-in closet) + SIC (shoes closet), the occupied area: 68.15 sq m, Price: TBD間取り: 2LD・K+WIC(ウォークインクロゼット)+SIC(シューズインクロゼット), 専有面積: 68.15m2, 価格: 未定: 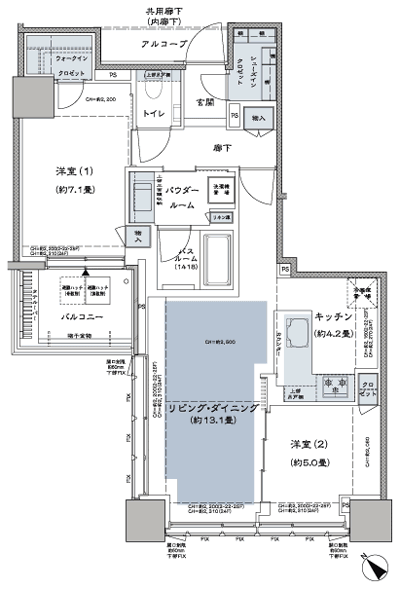
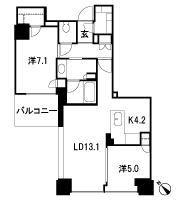
Floor: 3LD ・ K + WIC (walk-in closet) + SIC (shoes closet), the occupied area: 76.72 sq m, Price: TBD間取り: 3LD・K+WIC(ウォークインクロゼット)+SIC(シューズインクロゼット), 専有面積: 76.72m2, 価格: 未定: 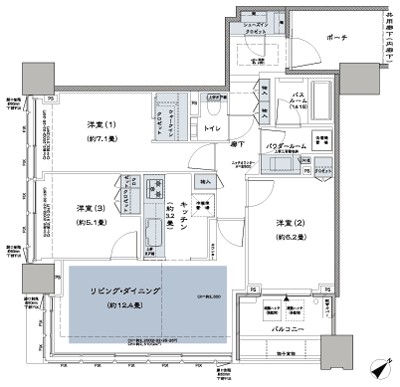
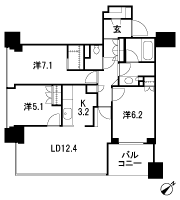
Floor: 3LD ・ K + N (storeroom) + 2WIC (walk-in closet) + SIC (shoes closet), the occupied area: 73.45 sq m, Price: TBD間取り: 3LD・K+N(納戸)+2WIC(ウォークインクロゼット)+SIC(シューズインクロゼット), 専有面積: 73.45m2, 価格: 未定: 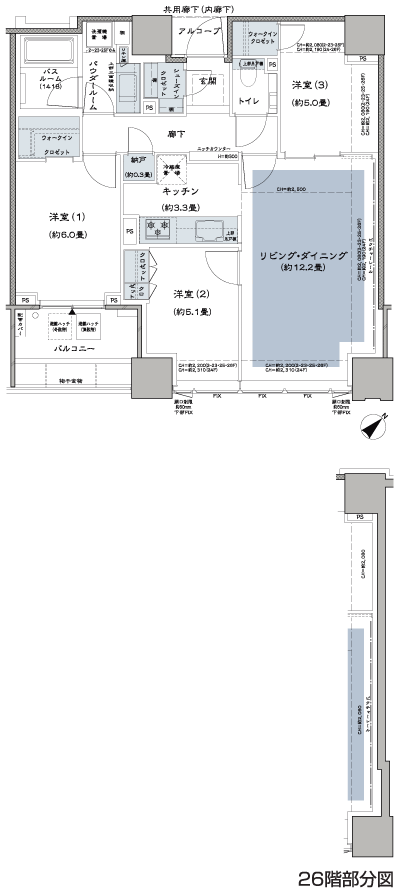
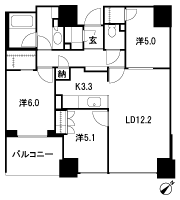
Floor: 3LD ・ K + WIC (walk-in closet) + SIC (shoes closet), the occupied area: 76.29 sq m, Price: TBD間取り: 3LD・K+WIC(ウォークインクロゼット)+SIC(シューズインクロゼット), 専有面積: 76.29m2, 価格: 未定: 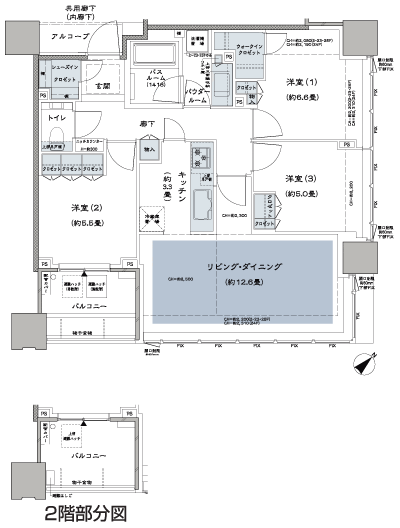
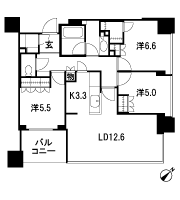
Floor: 1LD ・ K + SIC (shoes closet), the occupied area: 41.86 sq m, Price: TBD間取り: 1LD・K+SIC(シューズインクロゼット), 専有面積: 41.86m2, 価格: 未定: 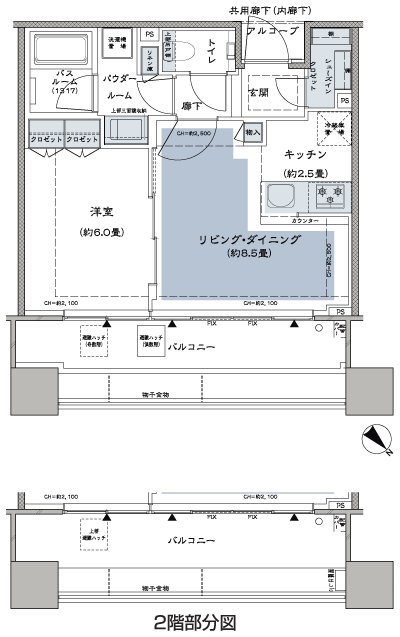
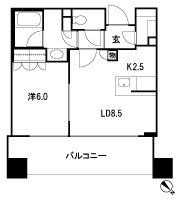
Floor: 2LD ・ K + WIC (walk-in closet) + SIC (shoes closet), the occupied area: 59.24 sq m, Price: TBD間取り: 2LD・K+WIC(ウォークインクロゼット)+SIC(シューズインクロゼット), 専有面積: 59.24m2, 価格: 未定: 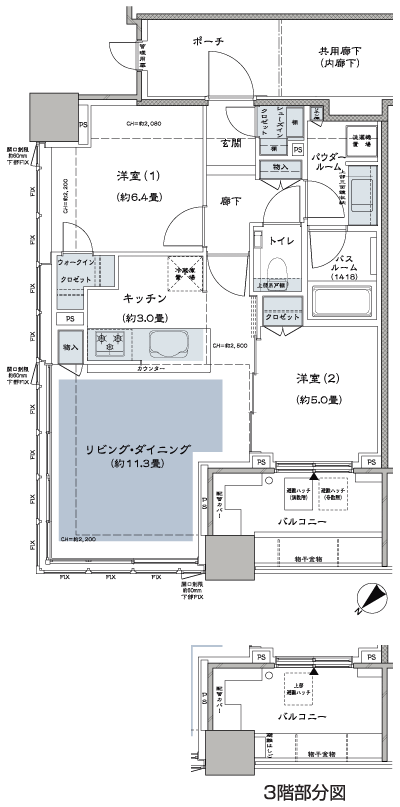
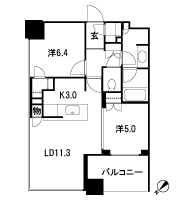
Floor: 2LD ・ K + WIC (walk-in closet), the occupied area: 55.33 sq m, Price: TBD間取り: 2LD・K+WIC(ウォークインクロゼット), 専有面積: 55.33m2, 価格: 未定: 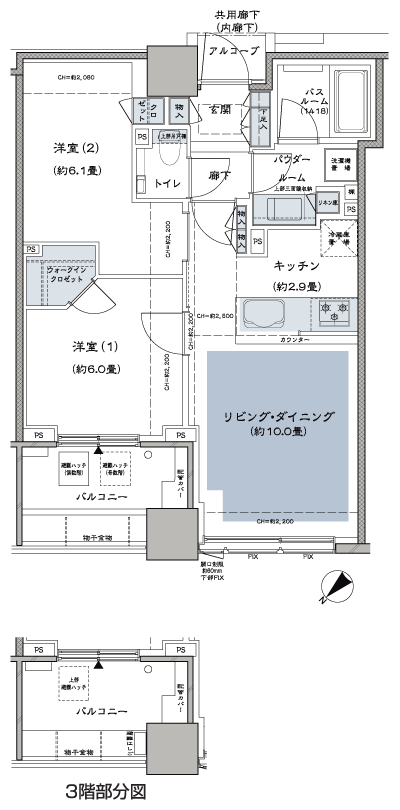
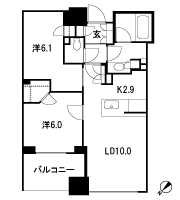
Location
| 




























![Features of the building. [Exterior - Rendering] While drawing a vivid contrast of black and white is the exterior design to beautify harmony with the firmament. Among the districts that rich green is contiguous, Exceptionally tower that is wrapped in a stylish atmosphere, Collect the envy of people as A New symbol of the area.](/images/tokyo/shinjuku/dc65b6f02.jpg)
![Features of the building. [Entrance Rendering] To appear and passing between the trees, Chic main entrance to the aluminum canopy has become accent. A beautiful green and the entrance hall overlooking the glass curtain wall over the outer groove, It makes you feel comfortable continuity.](/images/tokyo/shinjuku/dc65b6f03.jpg)
![Features of the building. [Entrance Hall Rendering] On the first floor is, Established the entrance hall full of a feeling of opening of the two-layer Fukinuki which realized ceiling height of about 5.6m. From the lounge part which arranged the concierge counter, You can admire the beautiful green of the outside groove to the glass curtain wall over.](/images/tokyo/shinjuku/dc65b6f06.jpg)
![Features of the building. [Sky Lounge Rendering] 23 floor to the, Established the Sky Lounge. Space of rest that can outlook the Shinjuku downtown night scene, It features an open lounge and private private room. ※ Sky Lounge Rendering is CG synthesis building Rendering of the drawings of the planning stage was raised to draw based on the lookout pictures from local 23-floor equivalent (2013 August shooting) ・ Which was processed, In fact a slightly different.](/images/tokyo/shinjuku/dc65b6f04.jpg)
![Features of the building. [Guest Room Rendering] Place the guest room of the two rooms on the first floor. Entrance hall and the water around is mainly of stone-clad, We are nestled with a sense of luxury that can introduce Omotte pride also to have visited guest.](/images/tokyo/shinjuku/dc65b6f05.jpg)
![Building structure. [Tokyo apartment environmental performance display] ※ For more information see "Housing term large Dictionary"](/images/tokyo/shinjuku/dc65b6f01.gif)


















