Investing in Japanese real estate
2015January
56,800,000 yen ~ 74,800,000 yen, 2LDK ・ 3LDK, 54.63 sq m ~ 69.12 sq m
New Apartments » Kanto » Tokyo » Shinjuku ward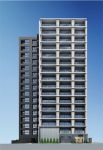 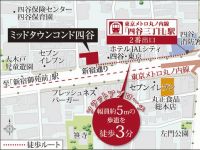
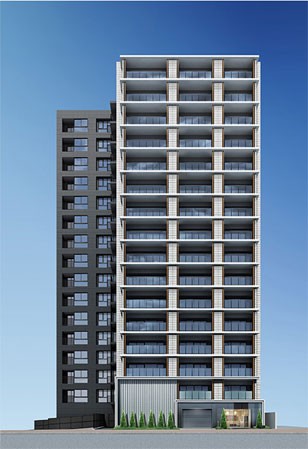 ※ Exterior - Rendering of the web is one that caused draw based on the drawings of the planning stage, In fact a slightly different. 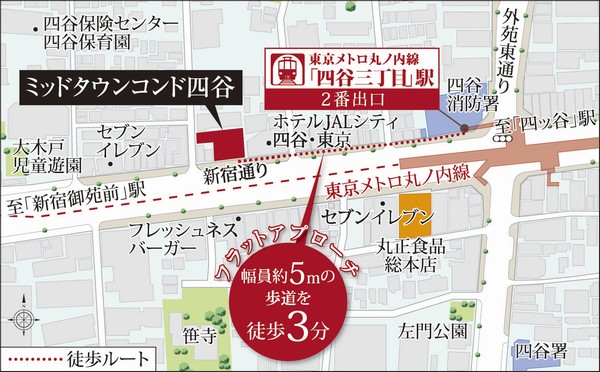 ※ Some local guide map of posted road ・ An excerpt of the facilities have been notation. 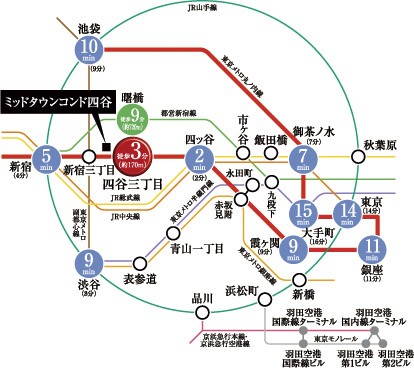 ※ During the mid-time required for the day of publication normal (in parentheses commuting time) it is a measure of, Slightly different by the time zone. Also, Latency ・ It does not include the transfer time. ※ Route map of the web is, Some routes ・ It expressed an excerpt of the station, etc.. 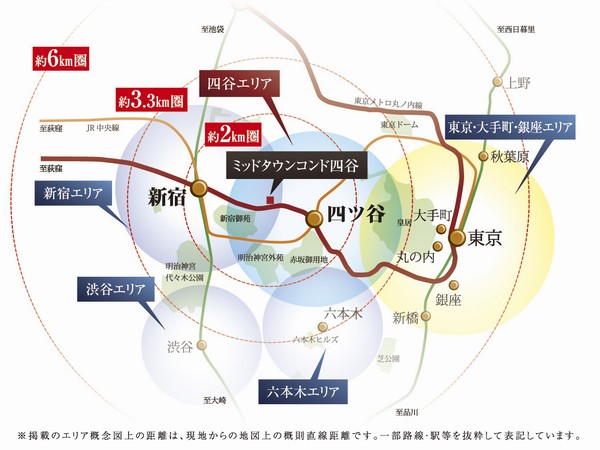 ※ 1: What is "about 3.3km area from central Tokyo" current ・ Gaihaka linear distance on the map from the Edo Castle castle tower ruins located within the Imperial Palace (Chiyoda-ku, Chiyoda 1-1) to local ※ Bicycle fraction of me is what was rounded up to calculate the 200m as 1 minute. When the taxi fare is basic fare 710 yen ordinary car (midsize car) late at night (22 pm ~ It is a reference example in the case of use in the general road to the next 5:00). Taxi company ・ Prices vary by travel route and traffic situation. From taxi site (examined April 2013) 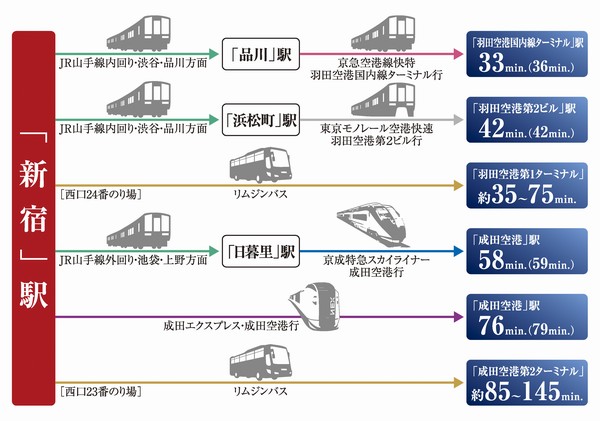 Airport Access simulation ※ The required time of publication of the bus is an indication of the time during the day normal, Time zone ・ It may vary depending on traffic conditions. Also, It does not include the waiting time. With respect to bus routes, There in April 2013 current information, And may be subject to change (Tokyo Metropolitan Bureau of Transportation website survey). ※ The number of minutes in the car is what the general road was converted when the vehicle travels at a speed of 40km. The time required, Time zone ・ It may vary depending on traffic conditions. 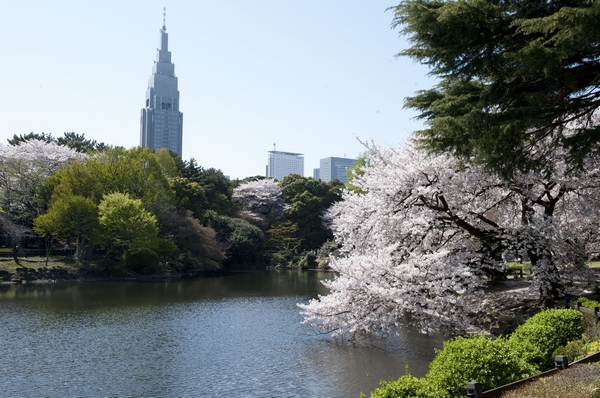 Shinjuku Gyoen (about 440m ・ 6-minute walk) ※ As one minute 80m for walk fraction display, Bicycle fraction calculates the 200m as 1 minute, Thing was rounded up. 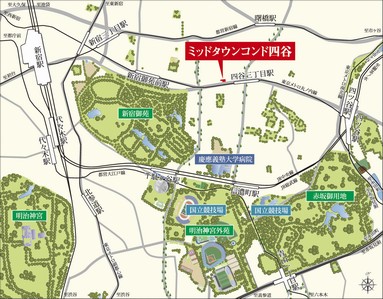 ※ Midorien conceptual diagram of the web is, Some road ・ An excerpt of the facilities have been notation. 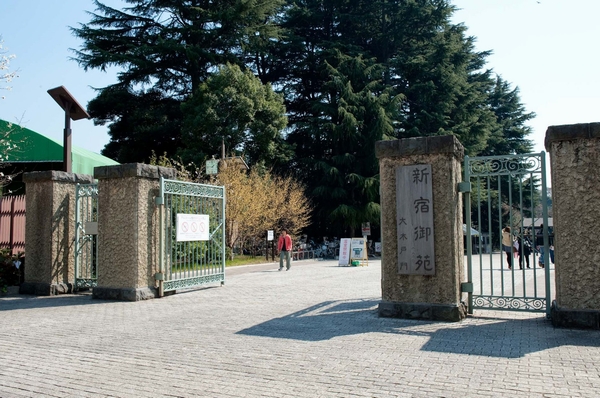 Shinjuku Gyoen (about 440m ・ 6-minute walk) 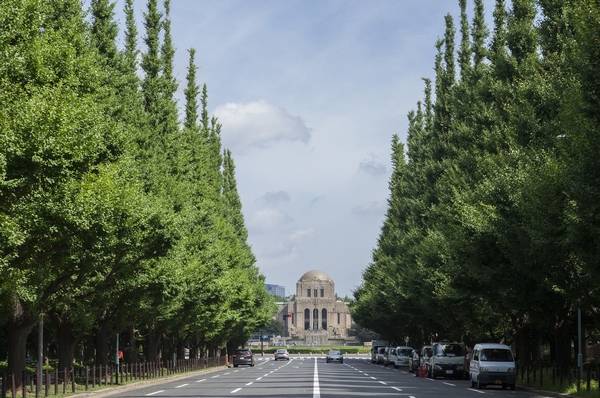 Meiji Jingu Gaien (about 960m ・ A 12-minute walk) 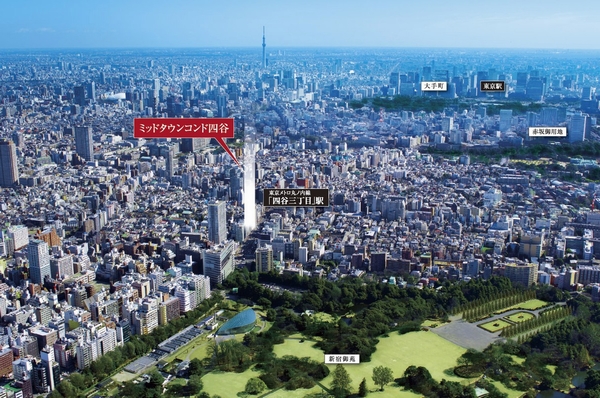 ※ Aerial photo of me is what was CG synthesis and light of the local portion to those JR Sobu Line "Yoyogi" shooting the local area from the station near the sky (February 2013). Also, Surrounding environment might change in the future. Buildings and facilities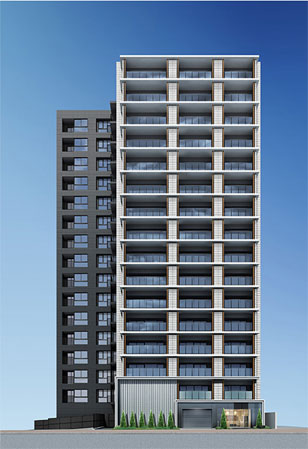 Exterior - Rendering ※ Rendering of the web is one that caused draw based on the drawings of the planning stage, In fact a slightly different. Also, We have omitted details and equipment, etc. of shape. Surrounding environment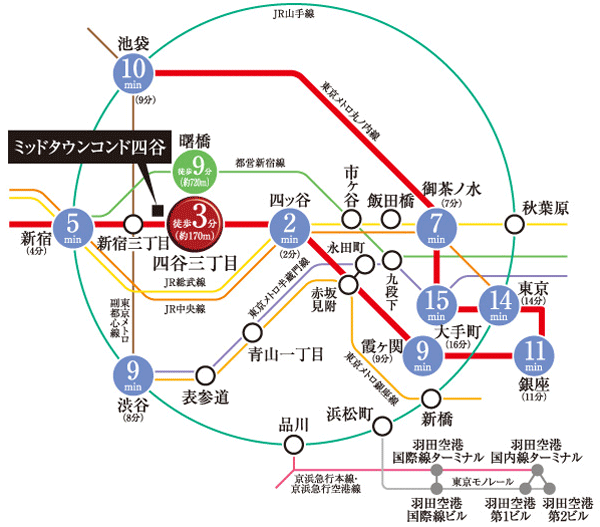 Active transportation access inside unique Yamanote Line. The main access line "Ginza," "Tokyo" Tokyo Metro direct to Tokyo Central Station, such as "Otemachi" Marunouchi Line. JR Chuo Line that it can be said that the cornerstone of the capital of east and west from the "Yotsuya" of one stop from the nearest station ・ Use of the Sobu Line is smooth. (Access view) 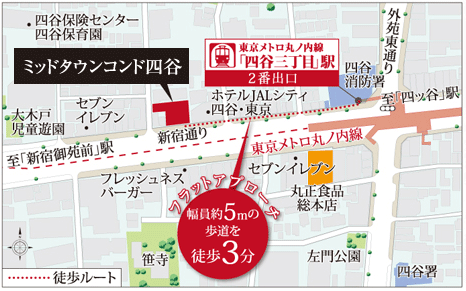 Tokyo Metro Marunouchi Line "Yotsuya-chome" station (exit 2) about to walk in a straight line the Shinjuku Street to local from 170m ・ 3-minute walk. In way it has been the development of width about 5m sidewalk, Easy to clean and to walk without a telephone pole, It is a comfortable approach. Since also waiting for a signal there is no, Not only create a room, such as a busy morning, Walk with confidence bright at night. (Local guide map) 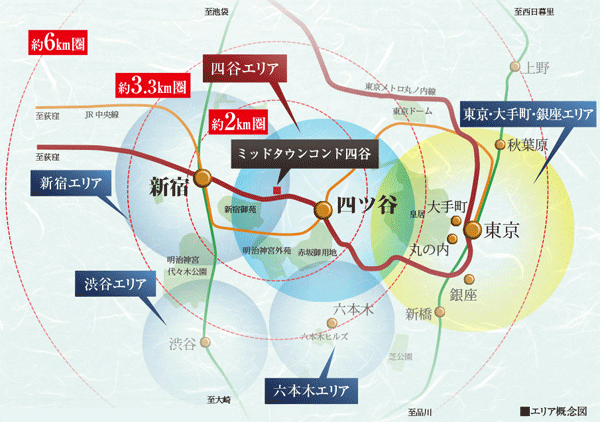 Otemachi, Tokyo, Spread business hub, such as Marunouchi, About 3.3km area from the center of Tokyo. ( ※ 1) further, Fit the "Shinjuku" to the living area, JR Yamanote Line inside unique good position. Not only born can afford to daily commute, You can feel free to go out in such as holiday shopping and leisure. 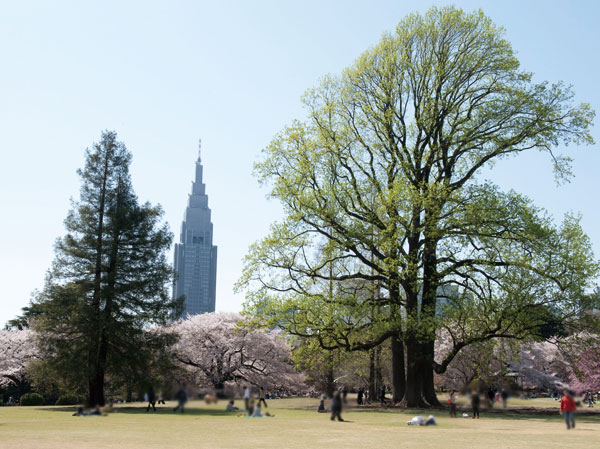 Shinjuku Gyoen, Meiji Jingu Gaien, Akasaka patronized areas such as. The peripheral local, Vast green belt is lying, Shinjuku Gyoen National Garden and Meiji Jingu Outer Gardens has become the citizens of the oasis. Also Shinjuku Gyoen, Meiji Jingu Gaien, Etc. Yoyogi Park has been designated a refuge when the unlikely event of. (Shinjuku Gyoen / About 440m ・ 6-minute walk) 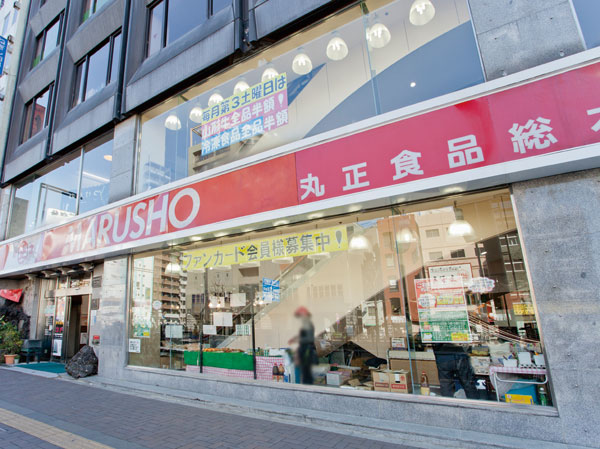 The peripheral local, Also equipped convenient store in the shopping everyday. Marusho food The total head office is open (day weekdays until 26 pm ・ National holiday until 24:00). Located on the 3rd floor, Also blue bookstore is open until 23:00. (Marusho food The total head office / About 200m ・ A 3-minute walk) Kitchen![Kitchen. [Artificial marble countertops] The counter top, beautifully, Maintenance was also adopted an easy artificial marble. ※ Equipment image is all the same specification.](/images/tokyo/shinjuku/97ca59e01.jpg) [Artificial marble countertops] The counter top, beautifully, Maintenance was also adopted an easy artificial marble. ※ Equipment image is all the same specification. ![Kitchen. [Sliding storage] Easily taken out the things in the kitchen, Open and close smoothly, It has adopted a sliding storage. ※ 50A-1, Except for the corners of the 60C-1 type.](/images/tokyo/shinjuku/97ca59e02.jpg) [Sliding storage] Easily taken out the things in the kitchen, Open and close smoothly, It has adopted a sliding storage. ※ 50A-1, Except for the corners of the 60C-1 type. ![Kitchen. [Single lever shower faucet] The amount of water in the lever operation one, Installing the temperature adjustable single-lever faucet. Since the pull out the shower head, It is also useful, such as sink cleaning. Also, It has a built-in water purification cartridge. ※ Cartridge replacement costs will separately be borne by the customer.](/images/tokyo/shinjuku/97ca59e03.jpg) [Single lever shower faucet] The amount of water in the lever operation one, Installing the temperature adjustable single-lever faucet. Since the pull out the shower head, It is also useful, such as sink cleaning. Also, It has a built-in water purification cartridge. ※ Cartridge replacement costs will separately be borne by the customer. Bathing-wash room![Bathing-wash room. [Three-sided mirror with vanity (with hand lighting)] It has adopted a three-sided vanity with a mirror with the combined three-sided mirror under mirror for children's eyes. Ensure the storage rack on the back side of the three-sided mirror. You can organize clutter, such as skin care and hair care products. Also storage rack is clean and maintain because it is clean and remove.](/images/tokyo/shinjuku/97ca59e04.jpg) [Three-sided mirror with vanity (with hand lighting)] It has adopted a three-sided vanity with a mirror with the combined three-sided mirror under mirror for children's eyes. Ensure the storage rack on the back side of the three-sided mirror. You can organize clutter, such as skin care and hair care products. Also storage rack is clean and maintain because it is clean and remove. ![Bathing-wash room. [Step with integrated bowl] It was provided with a space to put a like wet cups and soap in the sink bowl. Counter is difficult dirt, Saving you the hassle of cleaning.](/images/tokyo/shinjuku/97ca59e05.jpg) [Step with integrated bowl] It was provided with a space to put a like wet cups and soap in the sink bowl. Counter is difficult dirt, Saving you the hassle of cleaning. ![Bathing-wash room. [Single lever faucet] Wash basin in vanity has adopted a well-designed single-lever faucet. Form of graceful swan neck is served with elegance in vanity of space.](/images/tokyo/shinjuku/97ca59e06.jpg) [Single lever faucet] Wash basin in vanity has adopted a well-designed single-lever faucet. Form of graceful swan neck is served with elegance in vanity of space. ![Bathing-wash room. [Straight-type tub] It has adopted the straight-through bathtub. The clean space full of beauty and functionality that takes advantage of the structure of the surface, You can enjoy a comfortable bath time.](/images/tokyo/shinjuku/97ca59e07.jpg) [Straight-type tub] It has adopted the straight-through bathtub. The clean space full of beauty and functionality that takes advantage of the structure of the surface, You can enjoy a comfortable bath time. ![Bathing-wash room. [Flagstone floor] On the floor of the bathroom has adopted a flag stone floor easy to dry well drained. Cut stone clean and continuously aligned with such surfaces, Also to the ease of cleaning has been consideration.](/images/tokyo/shinjuku/97ca59e08.jpg) [Flagstone floor] On the floor of the bathroom has adopted a flag stone floor easy to dry well drained. Cut stone clean and continuously aligned with such surfaces, Also to the ease of cleaning has been consideration. ![Bathing-wash room. [TES-type bathroom heater dryer] It is possible to dry the laundry even on rainy days in the drying function, The occurrence of mold was also adopted a TES type bathroom heating dryer of Tokyo gas that can be suppressed by ventilation.](/images/tokyo/shinjuku/97ca59e09.jpg) [TES-type bathroom heater dryer] It is possible to dry the laundry even on rainy days in the drying function, The occurrence of mold was also adopted a TES type bathroom heating dryer of Tokyo gas that can be suppressed by ventilation. Receipt![Receipt. [Walk-in closet] Walk-in closet that can confirm the stored items at a glance is, Large-scale storage with the size of the room. In addition to a number of clothing, Drawer to feet and chest, It can also be accommodated, such as shoe box.](/images/tokyo/shinjuku/97ca59e10.jpg) [Walk-in closet] Walk-in closet that can confirm the stored items at a glance is, Large-scale storage with the size of the room. In addition to a number of clothing, Drawer to feet and chest, It can also be accommodated, such as shoe box. ![Receipt. [System storage] Closet of each room is, Tastes and lifestyle of the person you wish to use, It has adopted a system storage that can be added a part in the option (paid), depending on the room application. ※ Some dwelling unit is, We have established and distribution board to the top.](/images/tokyo/shinjuku/97ca59e11.jpg) [System storage] Closet of each room is, Tastes and lifestyle of the person you wish to use, It has adopted a system storage that can be added a part in the option (paid), depending on the room application. ※ Some dwelling unit is, We have established and distribution board to the top. Other![Other. [Eco Jaws] Adoption of high efficiency gas water heater "Eco Jaws" of the Tokyo Gas. kitchen, Bathroom, Of course, smooth hot water supply to the powder room, It supports up to floor heating and bathroom heating dryer in total. Also, The heat source system, Exhaust heat which has been wastefully discarded conventional, Has become a energy-saving specifications boil water by the latent heat efficiently recovered, Friendly to the environment as compared to the conventional water heater, Also provides excellent economy in terms of annual running cost.](/images/tokyo/shinjuku/97ca59e12.gif) [Eco Jaws] Adoption of high efficiency gas water heater "Eco Jaws" of the Tokyo Gas. kitchen, Bathroom, Of course, smooth hot water supply to the powder room, It supports up to floor heating and bathroom heating dryer in total. Also, The heat source system, Exhaust heat which has been wastefully discarded conventional, Has become a energy-saving specifications boil water by the latent heat efficiently recovered, Friendly to the environment as compared to the conventional water heater, Also provides excellent economy in terms of annual running cost. ![Other. [TES hot water floor heating] living ・ The dining, Adopt the TES hot water floor heating of Tokyo Gas. Warm comfortable room from the ground by using a hot water, It is a heating system to achieve a "Zukansokunetsu" which is said to be ideal.](/images/tokyo/shinjuku/97ca59e13.jpg) [TES hot water floor heating] living ・ The dining, Adopt the TES hot water floor heating of Tokyo Gas. Warm comfortable room from the ground by using a hot water, It is a heating system to achieve a "Zukansokunetsu" which is said to be ideal. ![Other. [Low-E glass pair] Adopted excellent Low-E glass in the energy-saving effect on the part of the opening of the dwelling unit. By an air layer to enhance the special metal film (Low-E film) and thermal insulation to increase the reflectivity of the coated solar heat on the surface of the glass, To reduce the load on the heating and cooling both. ※ For more information please contact the person in charge.](/images/tokyo/shinjuku/97ca59e14.gif) [Low-E glass pair] Adopted excellent Low-E glass in the energy-saving effect on the part of the opening of the dwelling unit. By an air layer to enhance the special metal film (Low-E film) and thermal insulation to increase the reflectivity of the coated solar heat on the surface of the glass, To reduce the load on the heating and cooling both. ※ For more information please contact the person in charge. ![Other. [Mist sauna] Compared with the dry sauna, low temperature ・ Relax and you can enjoy without stuffy with high humidity. When you can not bathtub bathing, Even when you want to quickly bathing late at night or early in the morning, You can easily feel in a short period of time the warmth and relaxing effects, such as to realize in if mist bath tub bathing. further, Moisturizing skin, sweating, We can also expect effects such as promoting blood circulation.](/images/tokyo/shinjuku/97ca59e15.gif) [Mist sauna] Compared with the dry sauna, low temperature ・ Relax and you can enjoy without stuffy with high humidity. When you can not bathtub bathing, Even when you want to quickly bathing late at night or early in the morning, You can easily feel in a short period of time the warmth and relaxing effects, such as to realize in if mist bath tub bathing. further, Moisturizing skin, sweating, We can also expect effects such as promoting blood circulation. 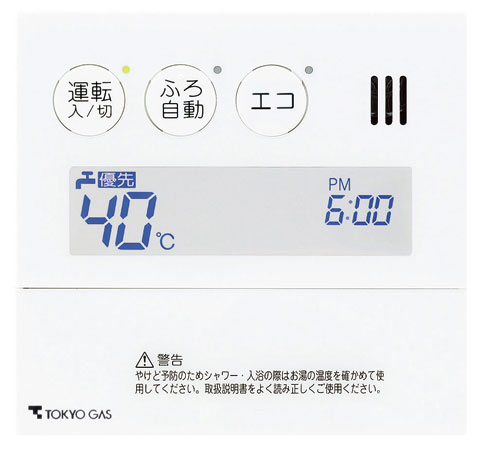 (Shared facilities ・ Common utility ・ Pet facility ・ Variety of services ・ Security ・ Earthquake countermeasures ・ Disaster-prevention measures ・ Building structure ・ Such as the characteristics of the building) Security![Security. [S-GUARD (Esugado)] A 24-hour online system, Central Security Patrols (Ltd.) (CSP) has led to the command center. Gas leak in each dwelling unit, Emergency button, Security sensors, and each dwelling unit, When the alarm by the fire in the common areas is transmitted, Central Security Patrols guards rushed to the scene of the (stock), Correspondence will be made, such as the required report. Also, Promptly conducted a field check guards of Central Security Patrols also in the case, which has received the abnormal signal of the common area facilities Co., Ltd., It will contribute to the rapid and appropriate response.](/images/tokyo/shinjuku/97ca59f06.gif) [S-GUARD (Esugado)] A 24-hour online system, Central Security Patrols (Ltd.) (CSP) has led to the command center. Gas leak in each dwelling unit, Emergency button, Security sensors, and each dwelling unit, When the alarm by the fire in the common areas is transmitted, Central Security Patrols guards rushed to the scene of the (stock), Correspondence will be made, such as the required report. Also, Promptly conducted a field check guards of Central Security Patrols also in the case, which has received the abnormal signal of the common area facilities Co., Ltd., It will contribute to the rapid and appropriate response. ![Security. [Double auto-lock] To strengthen the intrusion measures of a suspicious person, It has adopted an auto-lock system is in two places on the approach of the main visitor. Unlocking the auto-lock after confirming with audio and video a visitor who is in windbreak room by intercom with color monitor in the dwelling unit. It is the security system of the peace of mind that can be checked further in a similar two-stage, even the first floor elevator hall before. Also comes with also visitors at the time of your absence can also be confirmed (recording) recording function.](/images/tokyo/shinjuku/97ca59f07.gif) [Double auto-lock] To strengthen the intrusion measures of a suspicious person, It has adopted an auto-lock system is in two places on the approach of the main visitor. Unlocking the auto-lock after confirming with audio and video a visitor who is in windbreak room by intercom with color monitor in the dwelling unit. It is the security system of the peace of mind that can be checked further in a similar two-stage, even the first floor elevator hall before. Also comes with also visitors at the time of your absence can also be confirmed (recording) recording function. ![Security. [Triple auto door] Kazejo room ・ Entrance hall ・ At the entrance of the first floor elevator before, Each was adopted auto door. Back and forth in a wheelchair Ya by adjusting the non-touch key of the auto-lock system, Way of holding a luggage can also be carried out smoothly.](/images/tokyo/shinjuku/97ca59f17.gif) [Triple auto door] Kazejo room ・ Entrance hall ・ At the entrance of the first floor elevator before, Each was adopted auto door. Back and forth in a wheelchair Ya by adjusting the non-touch key of the auto-lock system, Way of holding a luggage can also be carried out smoothly. ![Security. [Double Rock] Order to enhance crime prevention, Entrance door has a double lock specification that can be locked in the up and down two places. Because it takes also time trying to unlock illegally, It has been with the attempted rate of crime increases. ※ All equipment image is the same specification](/images/tokyo/shinjuku/97ca59f08.jpg) [Double Rock] Order to enhance crime prevention, Entrance door has a double lock specification that can be locked in the up and down two places. Because it takes also time trying to unlock illegally, It has been with the attempted rate of crime increases. ※ All equipment image is the same specification ![Security. [Sickle dead bolt] Unlocking insert and bar between the frame and the door, As a countermeasure to the modus operandi of the pry, It has adopted a sickle dead bolt Seridasu sickle of the bracket and locking the key to the front door.](/images/tokyo/shinjuku/97ca59f10.jpg) [Sickle dead bolt] Unlocking insert and bar between the frame and the door, As a countermeasure to the modus operandi of the pry, It has adopted a sickle dead bolt Seridasu sickle of the bracket and locking the key to the front door. ![Security. [Crime prevention thumb turn] Tool was adopted switched security thumb that corresponds to the incorrect tablet would turn the thumb placed on the inside of the door (the top one place).](/images/tokyo/shinjuku/97ca59f09.jpg) [Crime prevention thumb turn] Tool was adopted switched security thumb that corresponds to the incorrect tablet would turn the thumb placed on the inside of the door (the top one place). Features of the building![Features of the building. [entrance] Fringed with glass screen, By arranged the LED lighting, Emerge in vivid along the street, Production reminiscent of a hotel. It emits brilliant light foundation part of the building, It is design to be a New landmark along the Shinjuku street. Design of glass, which continues until the internal causes are foreboding, Day-to-day sparkle. And the richness of the things that live in the city center, Alive is sensibility Yuku been honed every day to fusion, Is the entrance that combines the pomp and dignified atmosphere. (Rendering)](/images/tokyo/shinjuku/97ca59f03.jpg) [entrance] Fringed with glass screen, By arranged the LED lighting, Emerge in vivid along the street, Production reminiscent of a hotel. It emits brilliant light foundation part of the building, It is design to be a New landmark along the Shinjuku street. Design of glass, which continues until the internal causes are foreboding, Day-to-day sparkle. And the richness of the things that live in the city center, Alive is sensibility Yuku been honed every day to fusion, Is the entrance that combines the pomp and dignified atmosphere. (Rendering) ![Features of the building. [Entrance hall] Large glass surface is impressive, 煌Biyakana entrance hall, Design, such as design wall and Orijo ceiling that becomes the accent studded, The grace in the pomp, Space with combined calm in the sparkle. A deep depth, Live person from ON to OFF, You invitation from the city to the private. (Rendering)](/images/tokyo/shinjuku/97ca59f04.jpg) [Entrance hall] Large glass surface is impressive, 煌Biyakana entrance hall, Design, such as design wall and Orijo ceiling that becomes the accent studded, The grace in the pomp, Space with combined calm in the sparkle. A deep depth, Live person from ON to OFF, You invitation from the city to the private. (Rendering) ![Features of the building. [Front was opened, Distribution wing of the south-facing center] City center, While located in a place called the Tokyo Metro Marunouchi Line "Yotsuya-chome" station 3-minute walk, South-facing center, In addition the front of that width about 40m road, It is a stage that anxiety was granted a less privileged conditions of blind date with the building in the future. (Site placement ・ 1-floor plan diagram) ※ Site placement of me ・ 1-floor plan schematic representation intended that caused draw based on the drawings of the planning stage, Shape is slightly different actual and. Also, Align the part of the off-site roads have been Chakuirodori.](/images/tokyo/shinjuku/97ca59f05.gif) [Front was opened, Distribution wing of the south-facing center] City center, While located in a place called the Tokyo Metro Marunouchi Line "Yotsuya-chome" station 3-minute walk, South-facing center, In addition the front of that width about 40m road, It is a stage that anxiety was granted a less privileged conditions of blind date with the building in the future. (Site placement ・ 1-floor plan diagram) ※ Site placement of me ・ 1-floor plan schematic representation intended that caused draw based on the drawings of the planning stage, Shape is slightly different actual and. Also, Align the part of the off-site roads have been Chakuirodori. Earthquake ・ Disaster-prevention measures![earthquake ・ Disaster-prevention measures. [Disaster prevention equipment] In preparation for the emergency such as an earthquake, We prepared a disaster prevention equipment. Small loudspeaker to be used for initial assistance, Rescue tool set, Rescue rope, scoop, Features such as dust mask. Also, First-aid kit as life support equipment in the event of a disaster, Mobile phone charger ・ Flashlight function with a hand-cranked charging radio, Also it features such as emergency candle. ※ The photograph is an example of the fixtures.](/images/tokyo/shinjuku/97ca59f11.jpg) [Disaster prevention equipment] In preparation for the emergency such as an earthquake, We prepared a disaster prevention equipment. Small loudspeaker to be used for initial assistance, Rescue tool set, Rescue rope, scoop, Features such as dust mask. Also, First-aid kit as life support equipment in the event of a disaster, Mobile phone charger ・ Flashlight function with a hand-cranked charging radio, Also it features such as emergency candle. ※ The photograph is an example of the fixtures. ![earthquake ・ Disaster-prevention measures. [Disaster prevention Luc] We will be given the disaster prevention backpack to each household at the time of your delivery. Very equity Debukuro that flame retarding has been subjected, Disaster save for drinking water, Canned bread that can be long-term storage, Cotton work gloves to dust mask, Compact size of the siren with radio light (with battery), Because there is a cold effect feature rescue sheet that can be used as an alternative to blankets and overcoat. ※ The photograph is an example of the fixtures.](/images/tokyo/shinjuku/97ca59f12.jpg) [Disaster prevention Luc] We will be given the disaster prevention backpack to each household at the time of your delivery. Very equity Debukuro that flame retarding has been subjected, Disaster save for drinking water, Canned bread that can be long-term storage, Cotton work gloves to dust mask, Compact size of the siren with radio light (with battery), Because there is a cold effect feature rescue sheet that can be used as an alternative to blankets and overcoat. ※ The photograph is an example of the fixtures. Building structure![Building structure. [Welding closed girdle muscular] The main pillar portion was welded to the connecting portion of the band muscle, Adopted a welding closed girdle muscular. By ensuring stable strength by factory welding, To suppress the conceive out of the main reinforcement at the time of earthquake, It enhances the binding force of the concrete. ※ Except for the junction of the columns and beams.](/images/tokyo/shinjuku/97ca59f15.gif) [Welding closed girdle muscular] The main pillar portion was welded to the connecting portion of the band muscle, Adopted a welding closed girdle muscular. By ensuring stable strength by factory welding, To suppress the conceive out of the main reinforcement at the time of earthquake, It enhances the binding force of the concrete. ※ Except for the junction of the columns and beams. ![Building structure. [Solid ground and foundation pile] The high strength building development, It is important to support firmly the building in the pile to reach up to strong support layer.](/images/tokyo/shinjuku/97ca59f13.gif) [Solid ground and foundation pile] The high strength building development, It is important to support firmly the building in the pile to reach up to strong support layer. ![Building structure. [Double reinforcement] Rebar seismic wall, It has adopted a double reinforcement which arranged the rebar to double in the concrete. To ensure high earthquake resistance than compared to a single reinforcement.](/images/tokyo/shinjuku/97ca59f14.gif) [Double reinforcement] Rebar seismic wall, It has adopted a double reinforcement which arranged the rebar to double in the concrete. To ensure high earthquake resistance than compared to a single reinforcement. ![Building structure. [Tokyo apartment environmental performance display] ※ For more information see "Housing term large Dictionary"](/images/tokyo/shinjuku/97ca59f01.gif) [Tokyo apartment environmental performance display] ※ For more information see "Housing term large Dictionary" Other![Other. [Delivery Box (with arrival display function)] The luggage that came in during the absence, Others can be received at any time 24 hours, Request of dispatch and cleaning of home delivery products can be done. Home delivery products shipping fee ・ Cleaning fee is also possible to settle with a credit card. Also, Luggage that came in during the absence can be confirmed by the arrival of goods displayed on the intercom base unit in the dwelling unit.](/images/tokyo/shinjuku/97ca59f16.jpg) [Delivery Box (with arrival display function)] The luggage that came in during the absence, Others can be received at any time 24 hours, Request of dispatch and cleaning of home delivery products can be done. Home delivery products shipping fee ・ Cleaning fee is also possible to settle with a credit card. Also, Luggage that came in during the absence can be confirmed by the arrival of goods displayed on the intercom base unit in the dwelling unit. Surrounding environment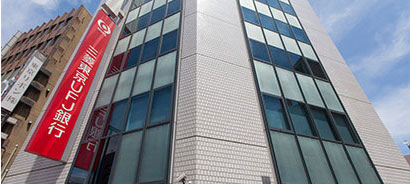 Bank of Tokyo-Mitsubishi UFJ, Ltd. Yotsuya / Yotsuya-chome branch (about 450m ・ 6-minute walk) 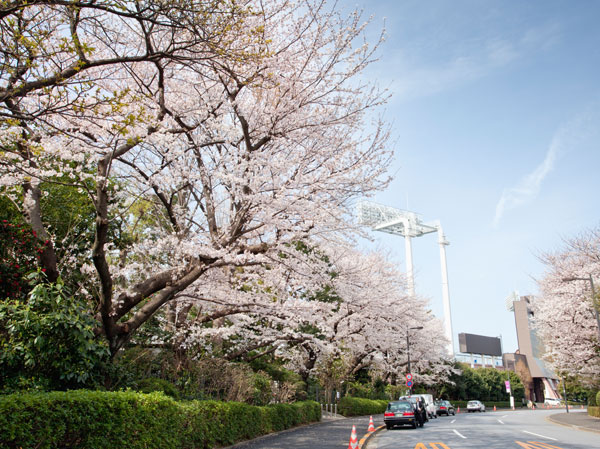 Meiji Jingu Gaien (about 960m ・ A 12-minute walk) 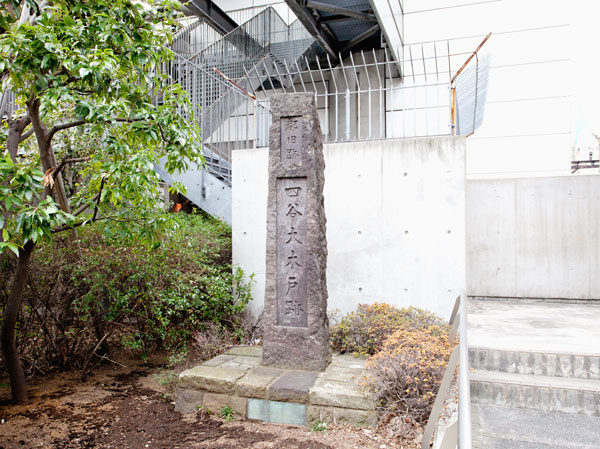 Yotsuya Okido mark Monument (about 250m ・ 4-minute walk) 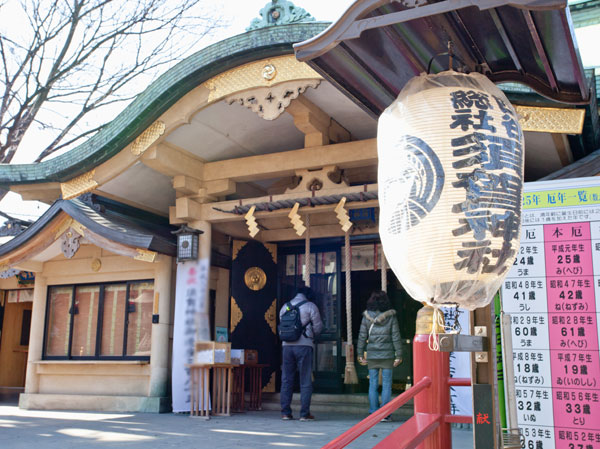 Suga Shrine (about 800m ・ A 10-minute walk) 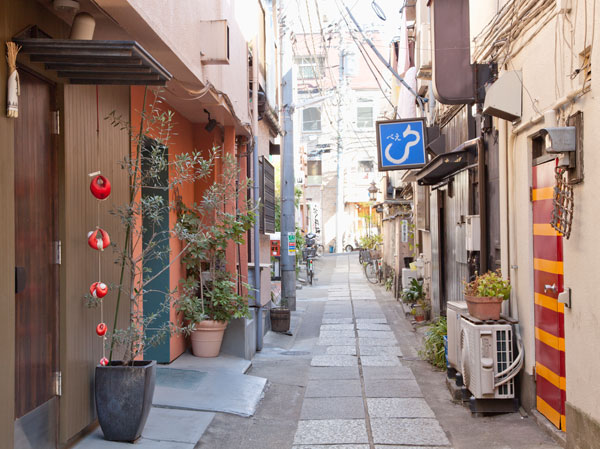 Araki-cho streets (about 400m ・ A 5-minute walk) 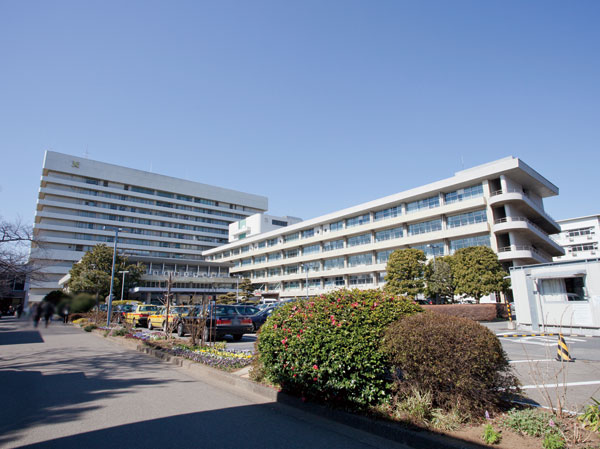 Keio University Hospital (about 720m ・ A 9-minute walk) 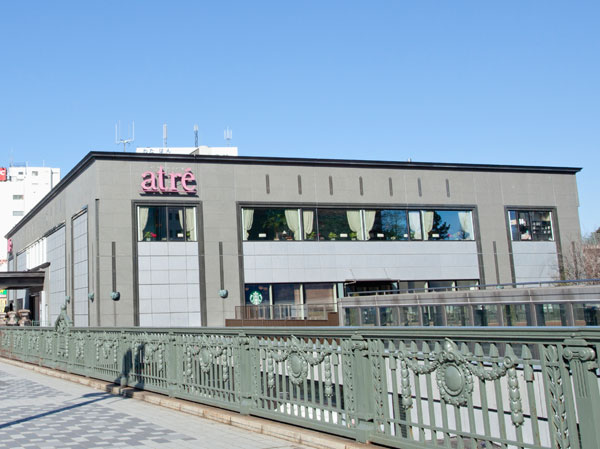 Atre Yotsuya (about 1110m ・ A 14-minute walk) 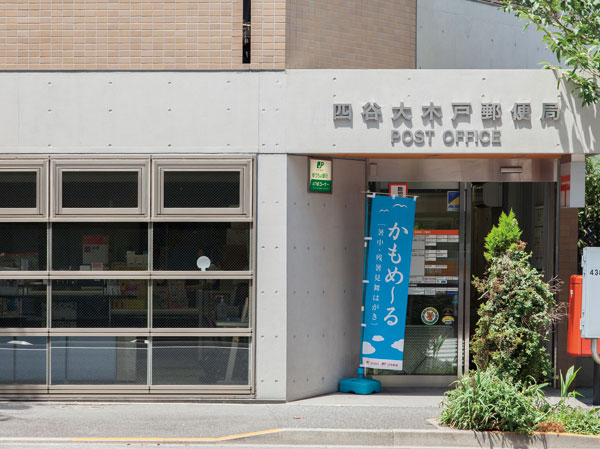 Yotsuya Okido post office (about 400m ・ A 5-minute walk) Floor: 2LD ・ K + WIC (walk-in closet), the occupied area: 55.07 sq m, Price: 56,800,000 yen, now on sale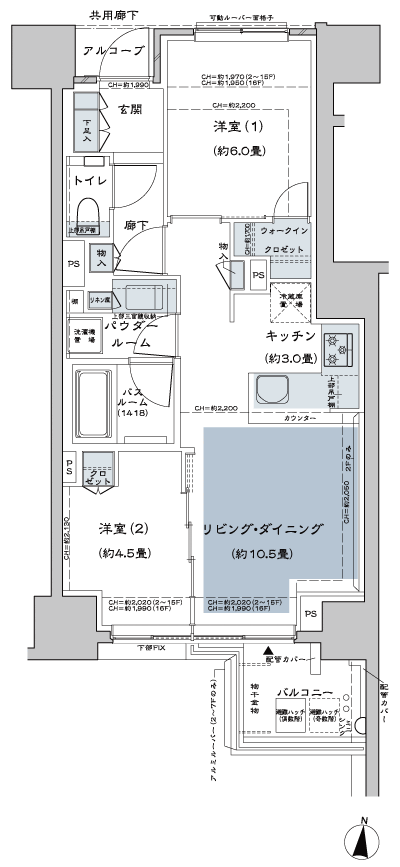 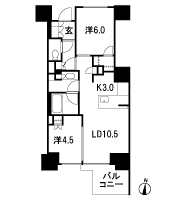 Floor: 3LD ・ K + N (storeroom) + WIC (walk-in closet) + SIC (shoes closet), the occupied area: 67.26 sq m, Price: 69,800,000 yen, now on sale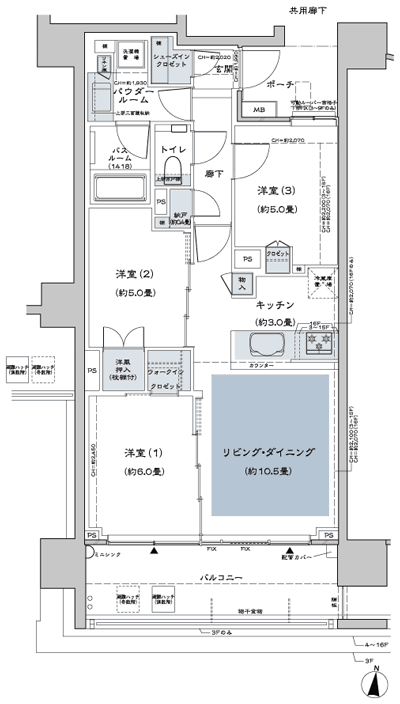 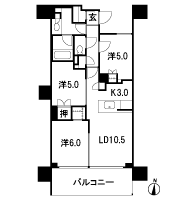 Location | |||||||||||||||||||||||||||||||||||||||||||||||||||||||||||||||||||||||||||||||||||||||||||||||||||