2013August
43,500,000 yen, 3LDK, 73.78 sq m
New Apartments » Kanto » Tokyo » Shinjuku ward
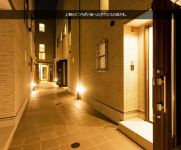 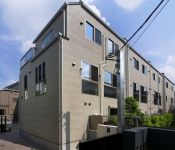
| Property name 物件名 | | The final 1 House Rimuterasu Nakaochiai 43.5 million yen (3LDK) 最終1邸 リムテラス中落合 4350万円(3LDK) | Event information イベント情報 | | Local guide Board (please make a reservation beforehand) schedule / Now open 現地案内会(事前に必ず予約してください)日程/公開中 | Units sold 販売戸数 | | 1 units 1戸 | Price 価格 | | 43,500,000 yen 4350万円 | Administrative expense 管理費 | | 6040 yen / Month (consignment (cyclic)) 6040円/月(委託(巡回)) | Repair reserve 修繕積立金 | | 3170 yen / Month 3170円/月 | Expenses 諸費用 | | Repair Provident Fund (delivery time lump-sum payment): 174,650 yen / Bulk 修繕積立基金(引渡時一括払い):17万4650円/一括 | Floor plan 間取り | | 3LDK 3LDK | Occupied area 専有面積 | | 73.78 sq m (center line of wall) 73.78m2(壁芯) | Completion date 完成時期(築年月) | | August 2013 2013年8月 | Whereabouts floor 所在階 | | 1st floor 1階 | Direction 向き | | West 西 | Overview and notices その他概要・特記事項 | | Contact: Azumaya 担当者:東家 | Location 所在地 | | Shinjuku-ku, Tokyo Nakaochiai 1 東京都新宿区中落合1 | Traffic 交通 | | Seibu Shinjuku Line "Nakai" walk 6 minutes
Tokyo Metro Tozai Line "Ochiai" walk 13 minutes
Seibu Shinjuku Line "Shimoochiai" walk 11 minutes
西武新宿線「中井」歩6分
東京メトロ東西線「落合」歩13分
西武新宿線「下落合」歩11分
| Structure-storey 構造・階建て | | Steel frame three-story 鉄骨3階建 | Site of the right form 敷地の権利形態 | | Ownership 所有権 | Use district 用途地域 | | One middle and high 1種中高 | Parking lot 駐車場 | | Nothing 無 | Company profile 会社概要 | | <Mediation> Governor of Tokyo (1) No. 092449 (Ltd.) Setagaya real estate Yubinbango168-0074 Suginami-ku, Tokyo Kamitakaido 1-8-4 <仲介>東京都知事(1)第092449号(株)世田谷不動産〒168-0074 東京都杉並区上高井戸1-8-4 | Contact お問い合せ先 | | TEL: 0800-602-7872 [Toll free] mobile phone ・ Also available from PHS
Caller ID is not notified
Please contact the "we saw SUUMO (Sumo)"
If it does not lead, If the real estate company
License number: Governor of Tokyo (1) Article 092 449 Issue trading aspect: <mediation> Hours: 10:00 ~ 19:30 / Closed: Wednesday TEL:0800-602-7872【通話料無料】携帯電話・PHSからもご利用いただけます
発信者番号は通知されません
「SUUMO(スーモ)を見た」と問い合わせください
つながらない方、不動産会社の方は
免許番号:東京都知事(1)第092449号取引態様:<仲介>営業時間:10:00 ~ 19:30 / 定休日:水曜日
|
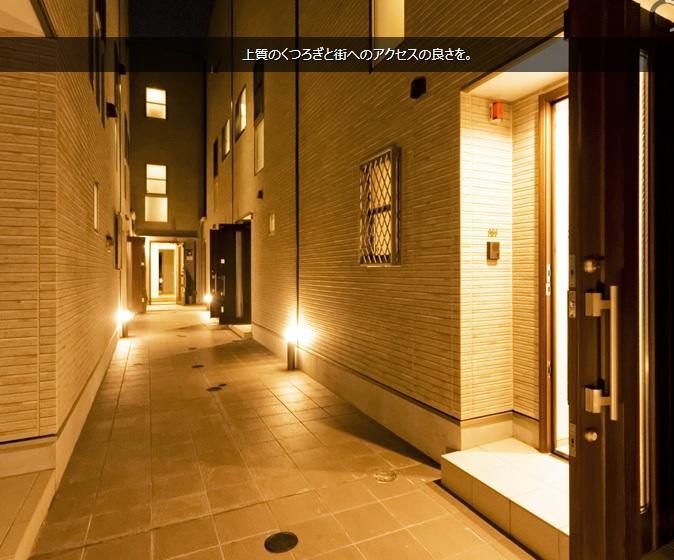 Local appearance photo
現地外観写真
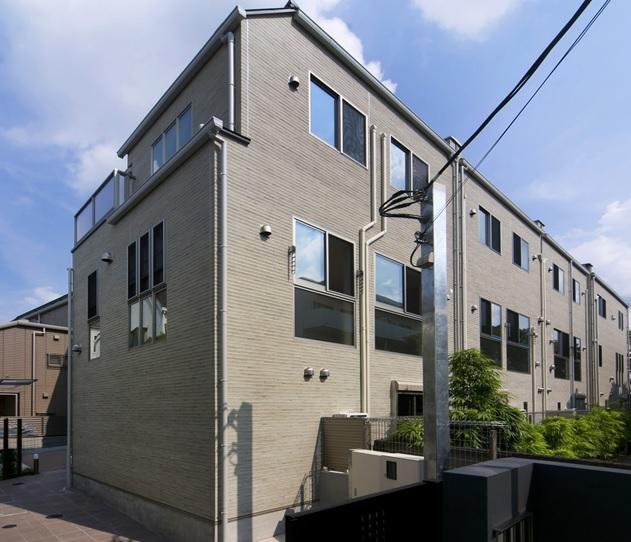 Local appearance photo
現地外観写真
Floor plan間取り図  3LDK, Price 43,500,000 yen, Occupied area 73.78 sq m
3LDK、価格4350万円、専有面積73.78m2
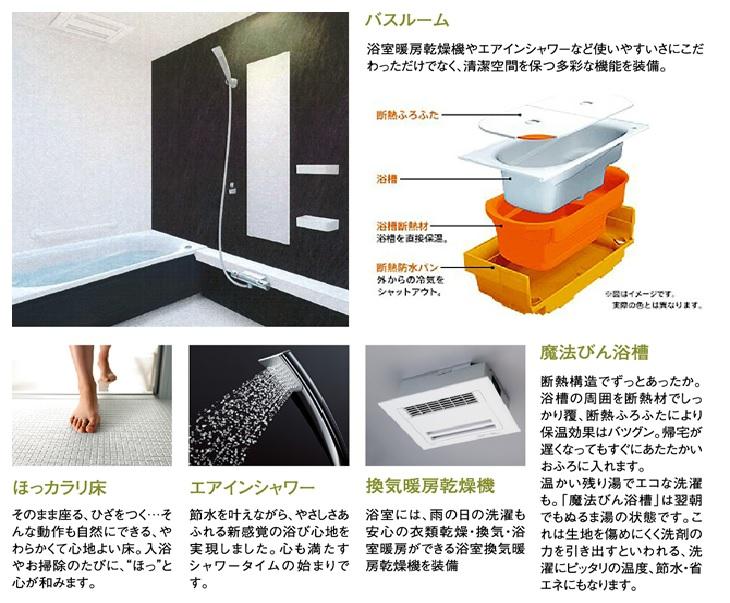 Bathroom
浴室
Otherその他 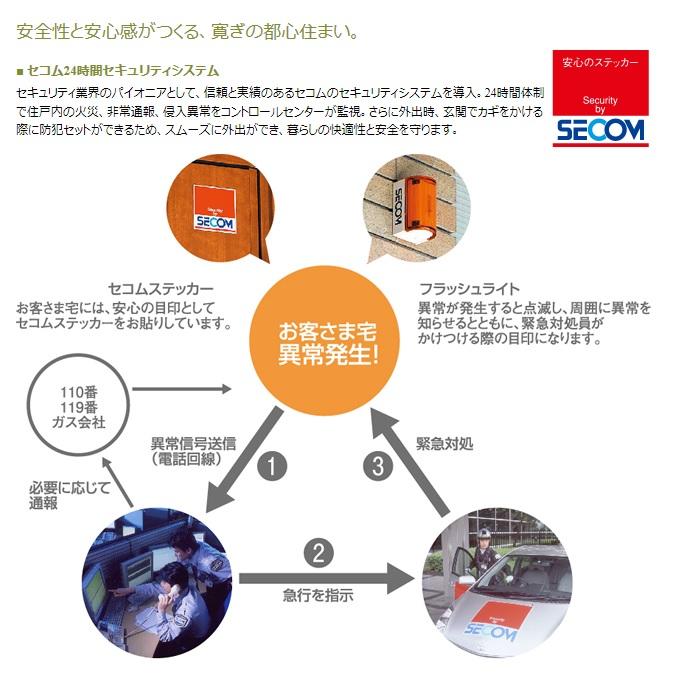 Corresponding to the flat-35S / Immediate Available / 2 along the line more accessible / It is close to the city / System kitchen / Bathroom Dryer / Corner dwelling unit / Yang per good / All room storage / A quiet residential area / top floor ・ No upper floor / Washbasin with shower / Face-to-face kitchen / Bathroom 1 tsubo or more / The window in the bathroom / High-function toilet / Leafy residential area / Urban neighborhood / Ventilation good / All living room flooring / Dish washing dryer / Pets Negotiable / Located on a hill / Floor heating
フラット35Sに対応 / 即入居可 / 2沿線以上利用可 / 市街地が近い / システムキッチン / 浴室乾燥機 / 角住戸 / 陽当り良好 / 全居室収納 / 閑静な住宅地 / 最上階・上階なし / シャワー付洗面台 / 対面式キッチン / 浴室1坪以上 / 浴室に窓 / 高機能トイレ / 緑豊かな住宅地 / 都市近郊 / 通風良好 / 全居室フローリング / 食器洗乾燥機 / ペット相談 / 高台に立地 / 床暖房
Location
|






