Investing in Japanese real estate
54,580,000 yen ~ 65,480,000 yen, 3LDK, 68.19 sq m ・ 72.34 sq m
New Apartments » Kanto » Tokyo » Suginami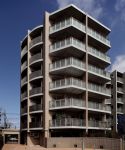 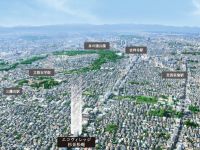
Buildings and facilities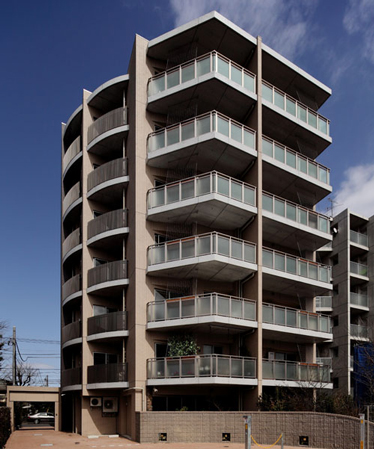 <Eco-Village Suginami Shoan> the ground 7-storey. Site south is a quiet residential area of the first kind low-rise exclusive residential area spread, Without being blocked by the tall buildings from the south balcony, It is obtained open-minded view, Lush greenery of Inokashira Ya, Offer also appearance of distant Mount Fuji on a clear day. (Exterior photos) Surrounding environment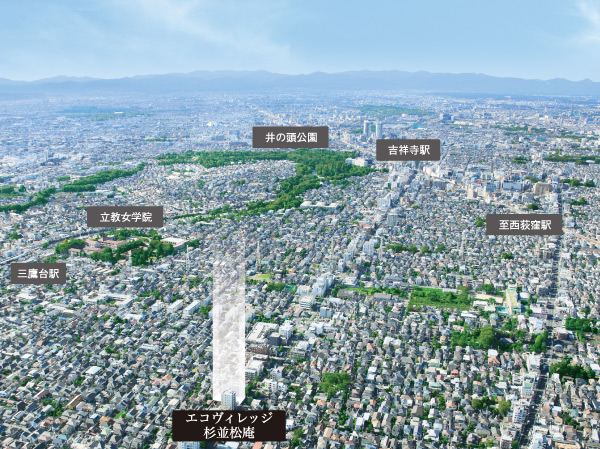 Mansion land that calm line of houses continues, Suginami Shoan. When you spread a little sight, Including "Ritsukyojogakuin" every year visited by a lot of people on Christmas worship, Many educational facilities are dotted around, It has given the academic flavor to the area. ※ Aerial photo of the web is, Thing which has been subjected to CG processing to those obtained by photographing a peripheral site in December 2011. 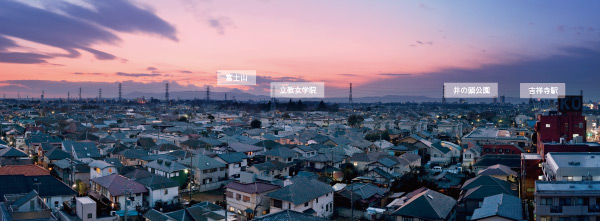 Because on the south side of the site has spread is the first kind low-rise exclusive residential area endlessly, From the south balcony, Open-minded view is obtained without being blocked the view to the tall building, Lush greenery of Inokashira Ya, Also appearance of distant Mount Fuji on a sunny day. ※ View photos of me is what was taken in January 2012 from the local 7-floor. Buildings and facilities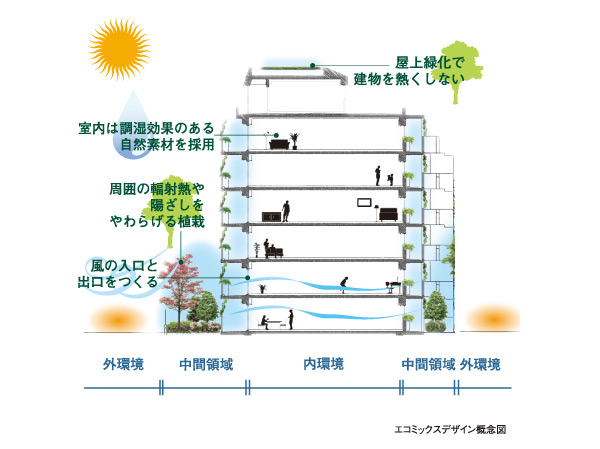 In the Eco-Village series, The natural environment and the room to cover the building external, Gently connect ingenuity has been decorated. Banged shut the window, Rather than make the indoor environment that has been disconnected from the outside of the environment, Also, And Akehana' the window, Not alone adopt the external environment directly into the room. By providing the outside and the middle and a region of the inner, Ties gently the lives of people who live with rich natural. Room and equipment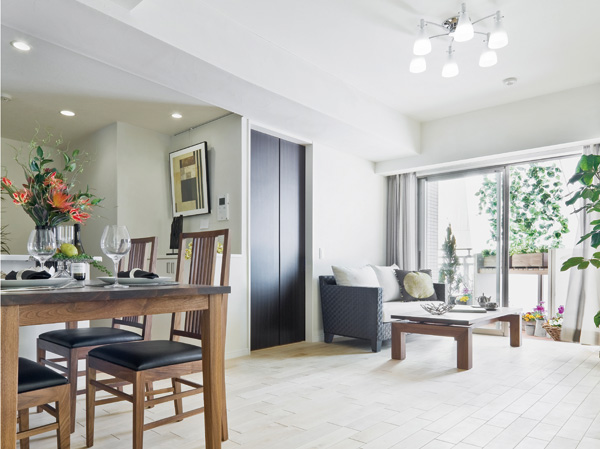 All 13 units of the dwelling unit plan, 3LDK basic two types. All houses with a south-facing corner dwelling unit setting, An opening portion is provided on the four sides, Balcony (A type is three-sided, B type dihedral, Bt type from the terrace specification), It adopted to fully light and wind in the room. It makes me feel the richness also to casual everyday, Bright and planning with a spread. 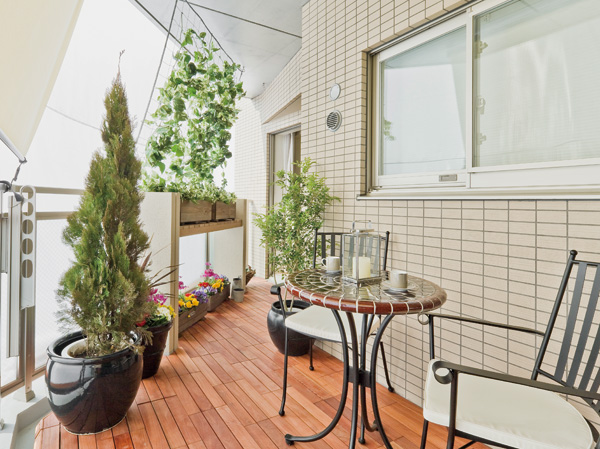 Block the sunshine of summer, Make a cool breeze by transpiration action to release the moisture from the leaves of the plant, "Green Curtain". Grow, such as Goya and loofah, You can also harvest. In the same property is, Dedicated to the south balcony of the garden tub and nets and hooks, Standard equipped with a slop sink. Feel free to enjoy the green curtain making. Interior![Interior. [Wall diatomaceous earth finish, Ceiling diatomaceous earth cross] The walls of each room is subjected to a diatomaceous earth finish of natural materials, The ceiling part has arranged diatomaceous earth cross. Adsorbing harmful chemicals such as formaldehyde, Mite by excellent humidity conditioning ・ The other to suppress the occurrence of mold, Also demonstrated antibacterial effect and deodorant effect. Since the static electricity hardly occurs, With less dust, Also it has properties that prevent the condensation. (Same specifications)](/images/tokyo/suginami/623561e10.jpg) [Wall diatomaceous earth finish, Ceiling diatomaceous earth cross] The walls of each room is subjected to a diatomaceous earth finish of natural materials, The ceiling part has arranged diatomaceous earth cross. Adsorbing harmful chemicals such as formaldehyde, Mite by excellent humidity conditioning ・ The other to suppress the occurrence of mold, Also demonstrated antibacterial effect and deodorant effect. Since the static electricity hardly occurs, With less dust, Also it has properties that prevent the condensation. (Same specifications) ![Interior. [Adopt the solid wood of the gentle touch] The flooring material, Humidity effects and thermal insulation ・ Excellent thermal insulation properties, We are using the solid wood of about 15mm thickness of Kabasakura. Comfortably is free-flowing feel when walking barefoot, Taste Yuku increased enough to go through the years, It is also a charm its luxurious texture. (Same specifications)](/images/tokyo/suginami/623561e20.jpg) [Adopt the solid wood of the gentle touch] The flooring material, Humidity effects and thermal insulation ・ Excellent thermal insulation properties, We are using the solid wood of about 15mm thickness of Kabasakura. Comfortably is free-flowing feel when walking barefoot, Taste Yuku increased enough to go through the years, It is also a charm its luxurious texture. (Same specifications) ![Interior. [Representing the ventilation of the house "Breeze Line"] Named "Breeze line (BL)" the Kazenotoorimichi, Set as a numerical value to measure the ventilation performance of the plan. To BL value of a general "field of shaped" Medium dwelling unit plan from 5, Indeed about 4.7 times in the relevant property ~ About 7.3 times the BL value 23.5 ~ 36.5 realization. (Breeze line conceptual diagram)](/images/tokyo/suginami/623561e09.gif) [Representing the ventilation of the house "Breeze Line"] Named "Breeze line (BL)" the Kazenotoorimichi, Set as a numerical value to measure the ventilation performance of the plan. To BL value of a general "field of shaped" Medium dwelling unit plan from 5, Indeed about 4.7 times in the relevant property ~ About 7.3 times the BL value 23.5 ~ 36.5 realization. (Breeze line conceptual diagram) Other![Other. [kitchen] Good kitchen user-friendly with a functional equipment for the kitchen work to a more comfortable thing. ※ All the published photograph of the model room A type below](/images/tokyo/suginami/623561e01.jpg) [kitchen] Good kitchen user-friendly with a functional equipment for the kitchen work to a more comfortable thing. ※ All the published photograph of the model room A type below ![Other. [Quiet wide sink] Kitchen sink adopts sink effortlessly washable large size is also a big wok in the silent type.](/images/tokyo/suginami/623561e02.jpg) [Quiet wide sink] Kitchen sink adopts sink effortlessly washable large size is also a big wok in the silent type. ![Other. [Three-necked gas stove] Lighting failure safety device, Cooking oil overheating prevention, Prevent scorching, Grill exhaust port Saegikemuri, Child Lock, Forgetting to turn off automatic fire extinguishing, safety ・ Equipped with a peace of mind function. Excellent heat resistance, Care is also easy glass top specification.](/images/tokyo/suginami/623561e03.jpg) [Three-necked gas stove] Lighting failure safety device, Cooking oil overheating prevention, Prevent scorching, Grill exhaust port Saegikemuri, Child Lock, Forgetting to turn off automatic fire extinguishing, safety ・ Equipped with a peace of mind function. Excellent heat resistance, Care is also easy glass top specification. ![Other. [water filter] Adopt a water purifier integrated mixing faucet. The head portion is pulled out at the nozzle, It is also useful, such as sink cleaning.](/images/tokyo/suginami/623561e04.jpg) [water filter] Adopt a water purifier integrated mixing faucet. The head portion is pulled out at the nozzle, It is also useful, such as sink cleaning. ![Other. [Slide cabinet] Kitchen storage is, Adopt a pull-out that can be comfortably out. It can be effectively utilized in the cabinet as far as it will go.](/images/tokyo/suginami/623561e05.jpg) [Slide cabinet] Kitchen storage is, Adopt a pull-out that can be comfortably out. It can be effectively utilized in the cabinet as far as it will go. ![Other. [Bathroom] Thermo floor and warm bath, etc., Bathroom facilities are glad bathroom to produce a pleasant relaxation.](/images/tokyo/suginami/623561e06.jpg) [Bathroom] Thermo floor and warm bath, etc., Bathroom facilities are glad bathroom to produce a pleasant relaxation. ![Other. [Thermo Floor] Hardly felt the cold by the structure of the heat-insulating layer, Adopting the thermo floor. It is also effective to heat shock measures.](/images/tokyo/suginami/623561e07.jpg) [Thermo Floor] Hardly felt the cold by the structure of the heat-insulating layer, Adopting the thermo floor. It is also effective to heat shock measures. ![Other. [Low-floor type tub] Stride easy to 450mm below the apron high. It is a tub of safe height to the elderly from children.](/images/tokyo/suginami/623561e08.jpg) [Low-floor type tub] Stride easy to 450mm below the apron high. It is a tub of safe height to the elderly from children. ![Other. [Bathroom heating dryer (with 24-hour ventilation function)] Reduce the moisture, Maintain a sanitary condition, Standard equipped with a bathroom ventilation dryer. It can also be used to dry laundry.](/images/tokyo/suginami/623561e11.jpg) [Bathroom heating dryer (with 24-hour ventilation function)] Reduce the moisture, Maintain a sanitary condition, Standard equipped with a bathroom ventilation dryer. It can also be used to dry laundry. ![Other. [Three-sided mirror back storage] Three-sided mirror back storage of the powder room can be stored and toiletries.](/images/tokyo/suginami/623561e13.jpg) [Three-sided mirror back storage] Three-sided mirror back storage of the powder room can be stored and toiletries. ![Other. [Entrance storage] Entrance storage to be neat clean up, such as umbrella and shoes.](/images/tokyo/suginami/623561e12.jpg) [Entrance storage] Entrance storage to be neat clean up, such as umbrella and shoes. ![Other. [Walk-in closet] Walk-in closet of the master bedroom is a large capacity. Clothes, of course, You can smaller of furniture and the like are also stored.](/images/tokyo/suginami/623561e14.jpg) [Walk-in closet] Walk-in closet of the master bedroom is a large capacity. Clothes, of course, You can smaller of furniture and the like are also stored. ![Other. [Unify the height, such as door handles and switches] Door handle, Light switch, The height, such as the handle of the storage, It is unified from the floor to about 950mm high. Typically, The height of the switch is about 1200mm high from the floor, The handle about 800 ~ It has been with about 1000mm high, We are set to be lower in view of a barrier-free.](/images/tokyo/suginami/623561e15.jpg) [Unify the height, such as door handles and switches] Door handle, Light switch, The height, such as the handle of the storage, It is unified from the floor to about 950mm high. Typically, The height of the switch is about 1200mm high from the floor, The handle about 800 ~ It has been with about 1000mm high, We are set to be lower in view of a barrier-free. ![Other. [Full flat floor] Eliminating the floor level difference in the dwelling unit, Prevent accidents due to stumble, Safe specification from children to the elderly.](/images/tokyo/suginami/623561e16.jpg) [Full flat floor] Eliminating the floor level difference in the dwelling unit, Prevent accidents due to stumble, Safe specification from children to the elderly. ![Other. [Push-pull handle] To the entrance door, Push ・ Adoption of a push-pull handle that can be easily opened and closed by a simple operation of only draw.](/images/tokyo/suginami/623561e17.jpg) [Push-pull handle] To the entrance door, Push ・ Adoption of a push-pull handle that can be easily opened and closed by a simple operation of only draw. ![Other. [Finger scissors prevention stopper] So as not to pinch your fingers when you open the sash, Make a left pull. It is safe at home with small children. (Except for some)](/images/tokyo/suginami/623561e18.jpg) [Finger scissors prevention stopper] So as not to pinch your fingers when you open the sash, Make a left pull. It is safe at home with small children. (Except for some) ![Other. [sliding door] Room sliding door in the dwelling unit is, Automatically loosen close in quiet shock absorption type the momentum at the time of closing. (Except for some)](/images/tokyo/suginami/623561e19.jpg) [sliding door] Room sliding door in the dwelling unit is, Automatically loosen close in quiet shock absorption type the momentum at the time of closing. (Except for some) Shared facilities![Shared facilities. [Location conceptual diagram] Terminal ・ While to close the Kichijoji, Rich colored by nature of Inokashira Park, The first kind low-rise exclusive residential area unique feel calm mansion area, Shoan. <Eco-Village Suginami Shoan> in this inner city's 23 wards leading mansion area is born.](/images/tokyo/suginami/623561f02.jpg) [Location conceptual diagram] Terminal ・ While to close the Kichijoji, Rich colored by nature of Inokashira Park, The first kind low-rise exclusive residential area unique feel calm mansion area, Shoan. <Eco-Village Suginami Shoan> in this inner city's 23 wards leading mansion area is born. ![Shared facilities. [Site layout] This property was comfortable taking the open space on the south side. Openness of each dwelling unit also takes into account. Green Zone which is provided as a place of communication between residents, Also it serves to connect the external environment and the building in the environment slowly. I was taking advantage of the conditions of location, It is functional planning.](/images/tokyo/suginami/623561f03.jpg) [Site layout] This property was comfortable taking the open space on the south side. Openness of each dwelling unit also takes into account. Green Zone which is provided as a place of communication between residents, Also it serves to connect the external environment and the building in the environment slowly. I was taking advantage of the conditions of location, It is functional planning. ![Shared facilities. [Site layout] 1 to 1 floor ~ 2 units (first floor 1 units, 2 ~ I placed the dwelling units of the 7th floor 2 units). By that the shared hallway of each floor center is not facing the opening of the living room, Ensure the independence of each dwelling unit. There is no fear of look into the room from the hallway, It is designed in consideration of the privacy](/images/tokyo/suginami/623561f06.jpg) [Site layout] 1 to 1 floor ~ 2 units (first floor 1 units, 2 ~ I placed the dwelling units of the 7th floor 2 units). By that the shared hallway of each floor center is not facing the opening of the living room, Ensure the independence of each dwelling unit. There is no fear of look into the room from the hallway, It is designed in consideration of the privacy Security![Security. [24 hours online ・ Security system] Introduce a 24-hour online security system of ALSOK (Sohgo security). At the time of abnormal sensing, It is automatically reported through the administrative office, Quick ・ To properly deal.](/images/tokyo/suginami/623561f09.jpg) [24 hours online ・ Security system] Introduce a 24-hour online security system of ALSOK (Sohgo security). At the time of abnormal sensing, It is automatically reported through the administrative office, Quick ・ To properly deal. ![Security. [reversible ・ Dimple key] The front door key, It resisted illegally unlocking, Replicated difficult reversible ・ Adopt a dimple key. You can unlock the auto-lock of the entrance just holding the key, It is with a non-contact function. (Conceptual diagram)](/images/tokyo/suginami/623561f14.jpg) [reversible ・ Dimple key] The front door key, It resisted illegally unlocking, Replicated difficult reversible ・ Adopt a dimple key. You can unlock the auto-lock of the entrance just holding the key, It is with a non-contact function. (Conceptual diagram) ![Security. [Thumb turn turning measures] Adopt a difficult crime prevention thumb that are unlocked even with tools such as wire from the outside. ※ All the published photograph of the same specification](/images/tokyo/suginami/623561f16.jpg) [Thumb turn turning measures] Adopt a difficult crime prevention thumb that are unlocked even with tools such as wire from the outside. ※ All the published photograph of the same specification ![Security. [Heat detector] The ceiling of each room, We have established the heat detector.](/images/tokyo/suginami/623561f17.jpg) [Heat detector] The ceiling of each room, We have established the heat detector. ![Security. [Ventilation for crime prevention stopper] The sash, To allow night ventilation, Stopper multiplied by the limit open comes with.](/images/tokyo/suginami/623561f18.jpg) [Ventilation for crime prevention stopper] The sash, To allow night ventilation, Stopper multiplied by the limit open comes with. Building structure![Building structure. [Substructure] Supporting layer of this property is from the surface of the earth (design GL) about 14 ~ Located at the N-value more than 60 of the firm gravel bed in the 15m, It has adopted the Hybrid kneading method for fixing by implanting a firm stake in the support layer.](/images/tokyo/suginami/623561f10.jpg) [Substructure] Supporting layer of this property is from the surface of the earth (design GL) about 14 ~ Located at the N-value more than 60 of the firm gravel bed in the 15m, It has adopted the Hybrid kneading method for fixing by implanting a firm stake in the support layer. ![Building structure. [Welding closed hoop muscle] Around the pillars of the building, In order to increase the tenacity to the earthquake of the pillars, Hoop has adopted welding closed shear reinforcement (the band muscles).](/images/tokyo/suginami/623561f11.jpg) [Welding closed hoop muscle] Around the pillars of the building, In order to increase the tenacity to the earthquake of the pillars, Hoop has adopted welding closed shear reinforcement (the band muscles). ![Building structure. [Double reinforcement] The main floor and walls of a building, The rebar in the concrete has adopted a double reinforcement to arrange in two rows. To exhibit high strength compared to a single reinforcement, Provides excellent durability.](/images/tokyo/suginami/623561f12.jpg) [Double reinforcement] The main floor and walls of a building, The rebar in the concrete has adopted a double reinforcement to arrange in two rows. To exhibit high strength compared to a single reinforcement, Provides excellent durability. ![Building structure. [Dry sound insulation double floor] An air layer is provided between the concrete slabs and the floor and ceiling portions having a thickness of about 200mm, Double floor ・ It adopted a double ceiling structure, Reduce the lightweight impact sound, Weight impact sound diffusion, Absorbed, We consider the living sound.](/images/tokyo/suginami/623561f13.jpg) [Dry sound insulation double floor] An air layer is provided between the concrete slabs and the floor and ceiling portions having a thickness of about 200mm, Double floor ・ It adopted a double ceiling structure, Reduce the lightweight impact sound, Weight impact sound diffusion, Absorbed, We consider the living sound. ![Building structure. [Concrete head thickness] For rebar protection, Design head thickness of important concrete (the distance from the rebar to concrete outside), About 10mm thicker design than the number prescribed by the Building Standards Law. The easily oxidized rebar, To protect the alkaline concrete.](/images/tokyo/suginami/623561f15.jpg) [Concrete head thickness] For rebar protection, Design head thickness of important concrete (the distance from the rebar to concrete outside), About 10mm thicker design than the number prescribed by the Building Standards Law. The easily oxidized rebar, To protect the alkaline concrete. Other![Other. [Eco Jaws] Exhaust heat ・ By latent heat recovery system, Significantly up the hot water supply efficiency. To contribute to the reduction of running cost, Water supply of energy-saving specifications ・ It is a hot-water supply system.](/images/tokyo/suginami/623561f08.jpg) [Eco Jaws] Exhaust heat ・ By latent heat recovery system, Significantly up the hot water supply efficiency. To contribute to the reduction of running cost, Water supply of energy-saving specifications ・ It is a hot-water supply system. ![Other. [Colorful planting and herb garden, Decorate the four seasons] In building the south side, Established the Green Zone. Color to live rich planting is in the beauty of the four seasons, It gives moisture to life. further, It has established a herb garden in the corner. ※ Published photograph of is an example of planting to be planted. In fact a slightly different.](/images/tokyo/suginami/623561f04.jpg) [Colorful planting and herb garden, Decorate the four seasons] In building the south side, Established the Green Zone. Color to live rich planting is in the beauty of the four seasons, It gives moisture to life. further, It has established a herb garden in the corner. ※ Published photograph of is an example of planting to be planted. In fact a slightly different. Surrounding environment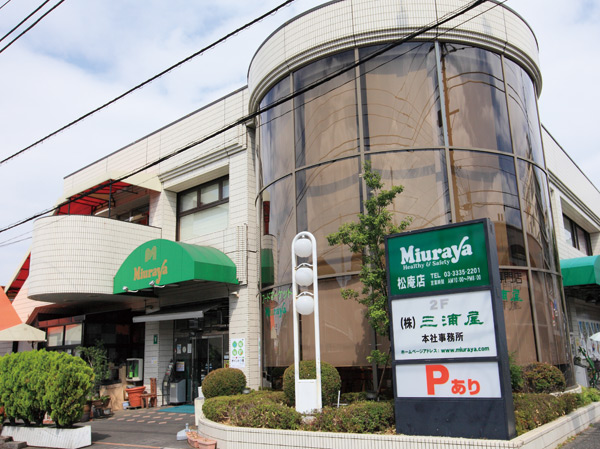 Miuraya Shoan store (6-minute walk ・ About 470m) 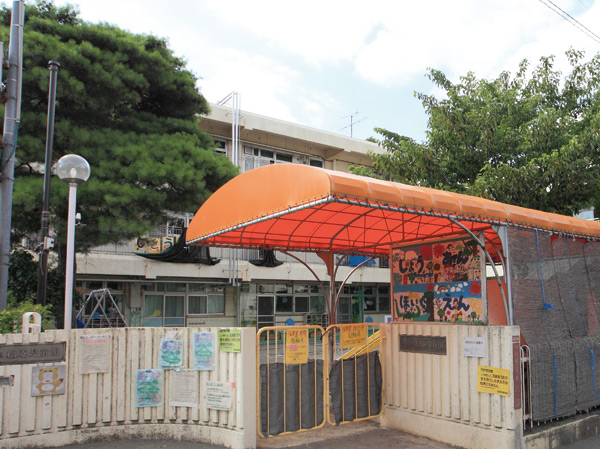 Municipal Shoan nursery school (8-minute walk ・ About 600m) 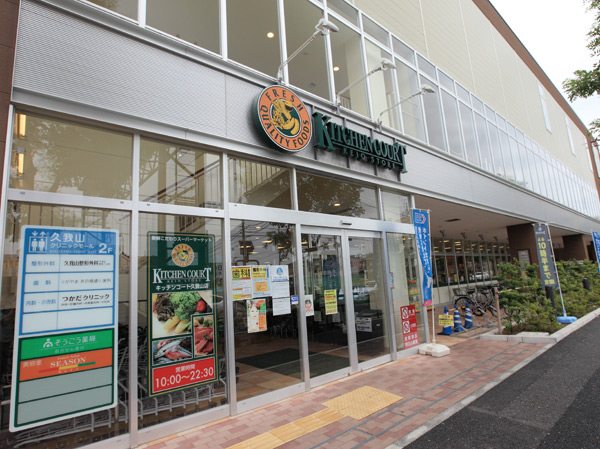 Kitchen Court Kugayama store (7 min walk ・ About 530m) 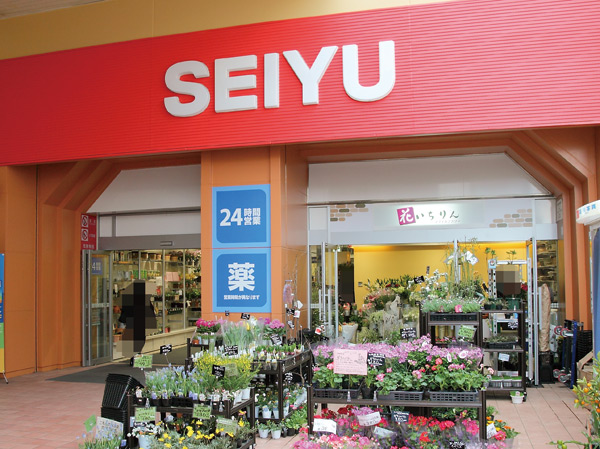 Seiyu Nishiogikubo store (a 12-minute walk ・ About 950m) 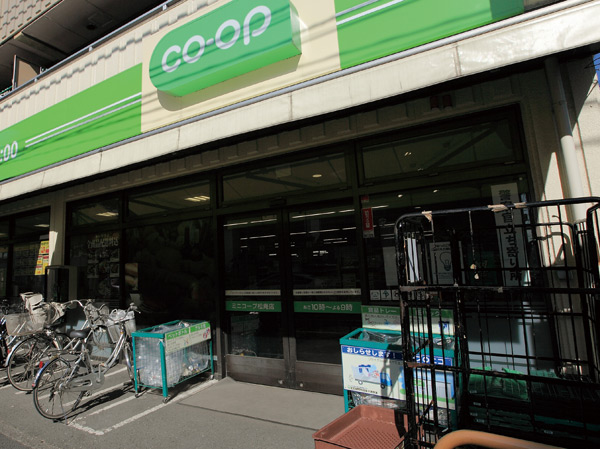 KopuTokyo Minikopu Shoan store (2-minute walk ・ About 140m) 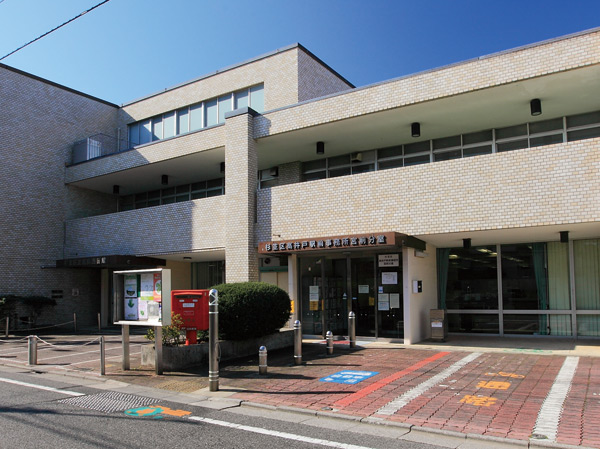 Municipal Miyamae Library (7 min walk ・ About 510m) 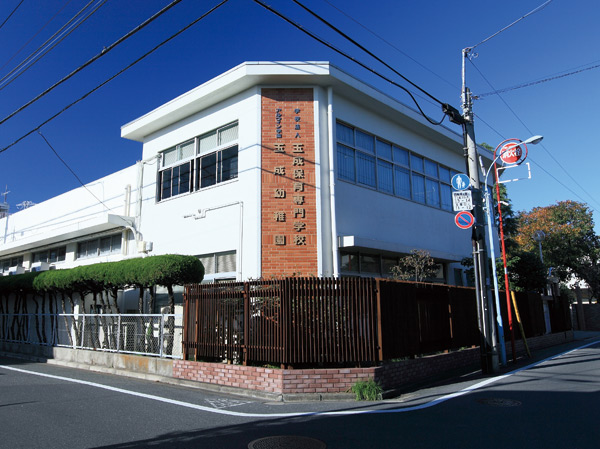 TamaNaru kindergarten (7 min walk ・ About 530m) 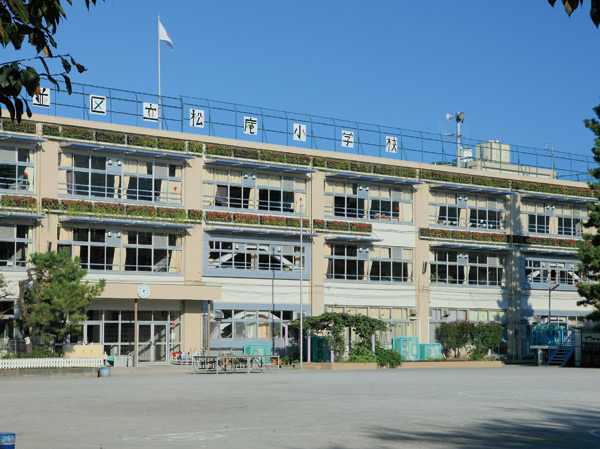 Ward Shoan elementary school (a 9-minute walk ・ About 680m) 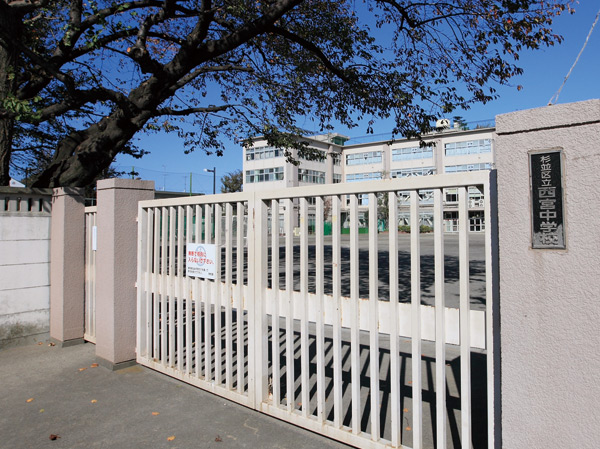 Municipal Nishinomiya junior high school (a 9-minute walk ・ About 710m) Floor: 3LDK, occupied area: 72.34 sq m, Price: 63,080,000 yen, now on sale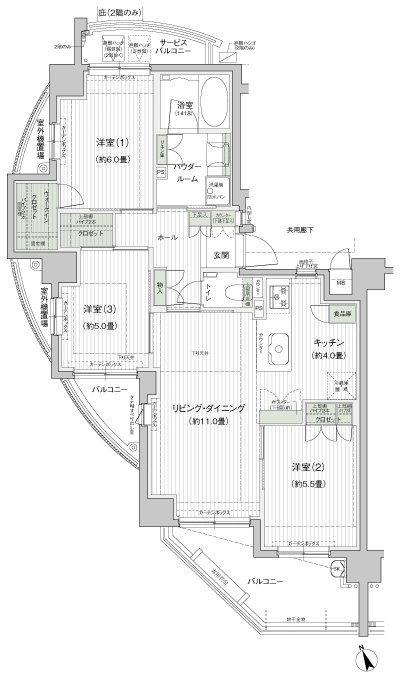 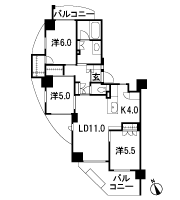 Floor: 3LDK, occupied area: 68.19 sq m, Price: 54,580,000 yen, now on sale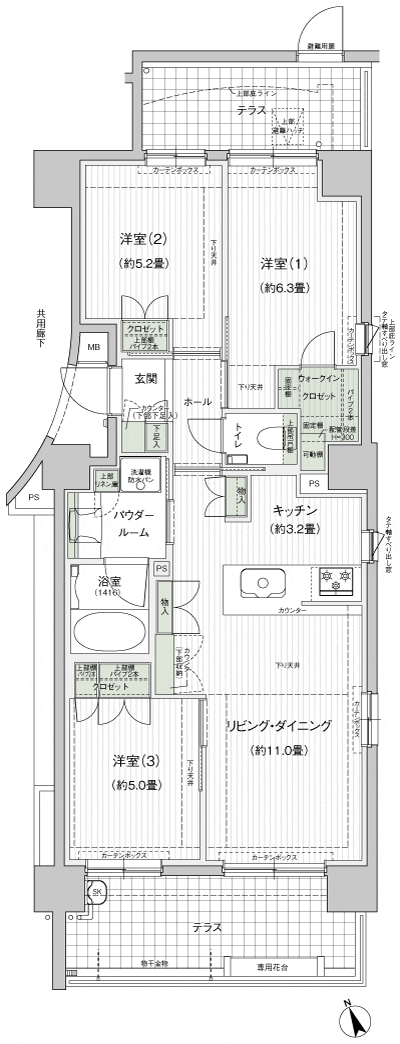 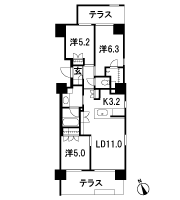 Location | |||||||||||||||||||||||||||||||||||||||||||||||||||||||||||||||||||||||||||||||||||||||||||||||||||