Investing in Japanese real estate
New Apartments » Kanto » Tokyo » Suginami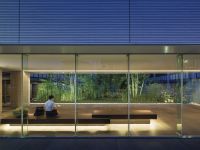 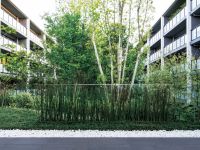
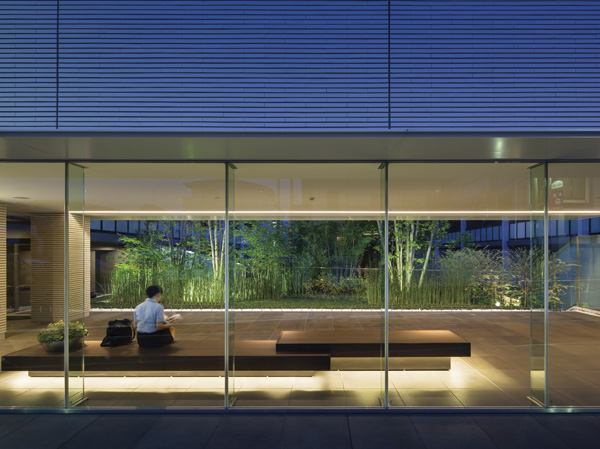 Open has been designed to the courtyard is visible to the other side of the glass corridor (May 2013 shooting) 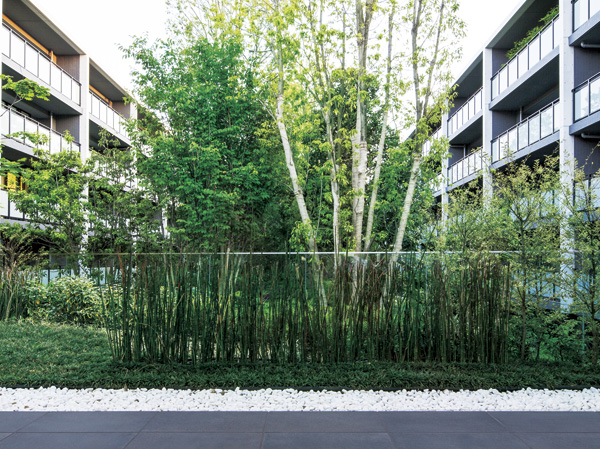 Site the center of the courtyard, "Private Forest" (May 2013 shooting)  Proof of good design 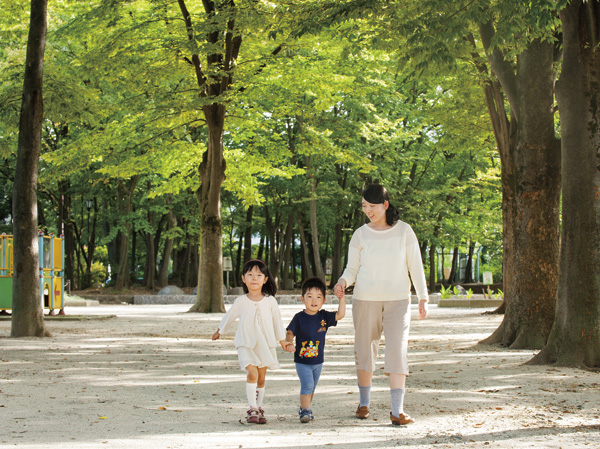 O's parent and child / Omiya before park (about 160m / On foot 2 minutes) (September 2013 shooting) 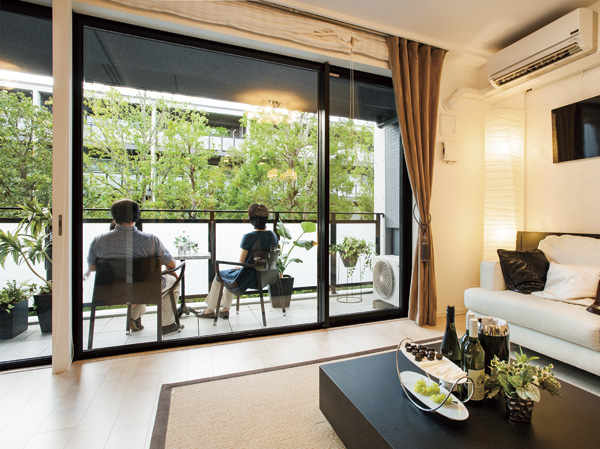 O's family / At the D-A 'type model room (September 2013 shooting) 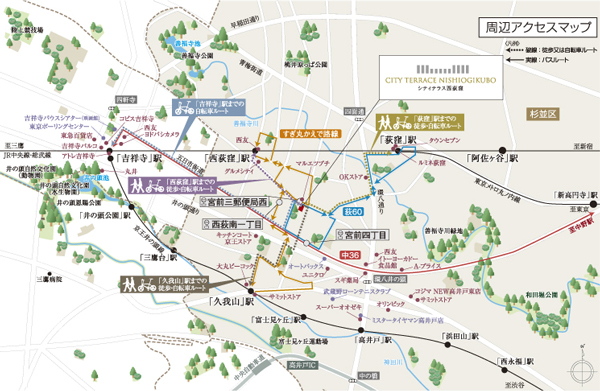 Peripheral access map (some road ・ An excerpt of the facilities have been notation) 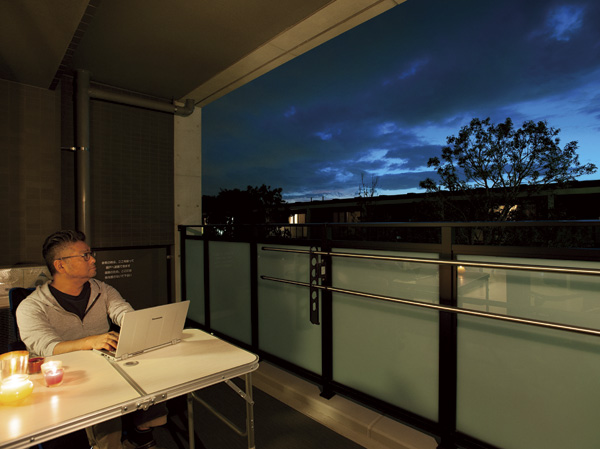 C's / At the home of the balcony (September 2013 shooting) Buildings and facilities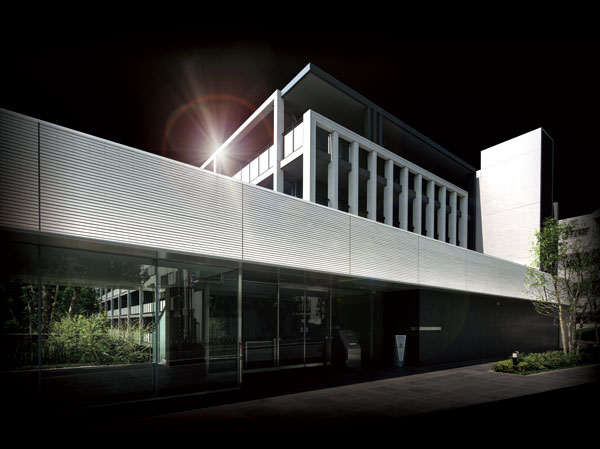 Magnificent entrance reminiscent of a white gate, In a balanced sense of volume also in the boldness, Full of beauty overwhelm the viewer. To the glassed-in open corridor across from the public road side, See the part of the private forest and building, We have created a beauty to collect the envy of coming and going people. (2013 May shooting ※ Light Ya to actually shooting photos, In fact a somewhat different in plus CG synthesis. ) 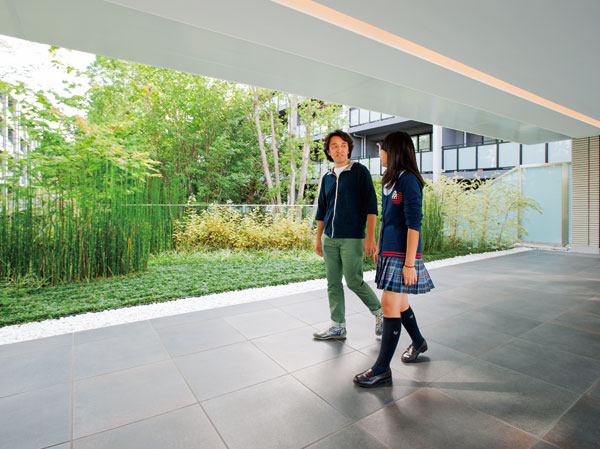 Reminiscent of the "Musashino Mori" "Private Forest". that is, By 4 buildings construction of buildings arranged in a U-shape, We The outer forms a region where inner spaced clearly. Landscape full of green of moisture that feels enrich nature, It produces the luxury of time that only those residents can enjoy. (September 2013 shooting) 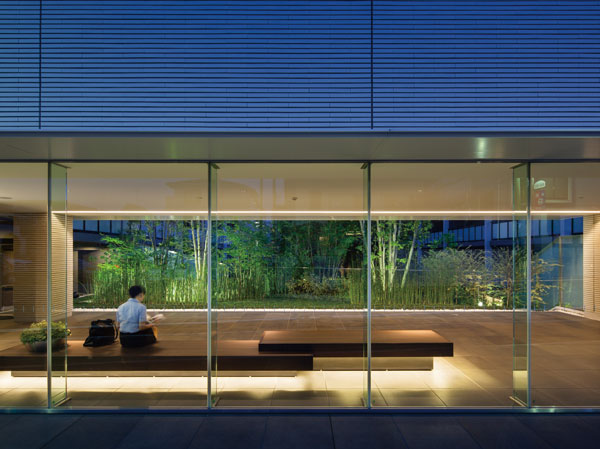 appearance ・ Entrance and an open corridor (August 2013 shooting ※ Light Ya to actually shooting photos, In fact a somewhat different in plus CG synthesis. ) 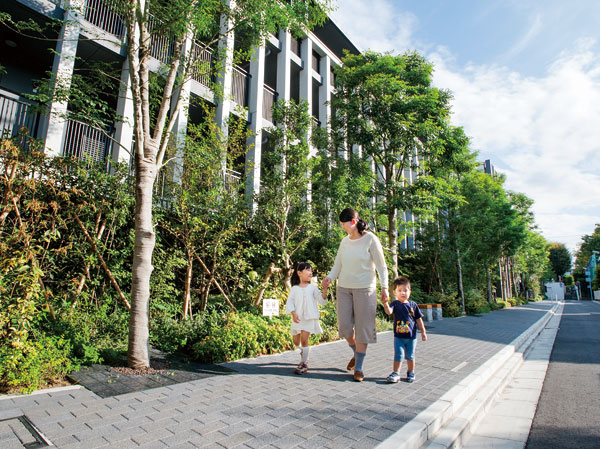 Vast grounds of the total site area of approximately 7900 sq m, Low-rise residence lavish of all 143 House. Planting is adorned with high design reminiscent of a museum appearance. (September 2013 shooting) Surrounding environment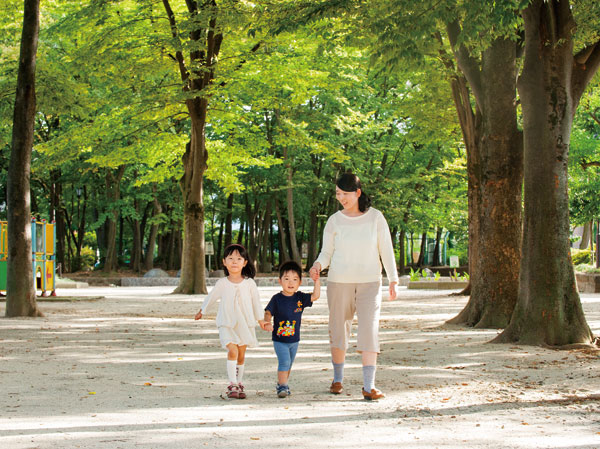 And thickets, Large Miyamae park there is a playground equipment has been installed Square. Outside of the park, It is surrounded by tall trees, such as zelkova, In the wooded area is a place that has entered from the entrance of the south, A lot of Quercus ・ Zelkova has lined like a natural forest. (About 160m / 2-minute walk ・ September 2013 shooting) Room and equipment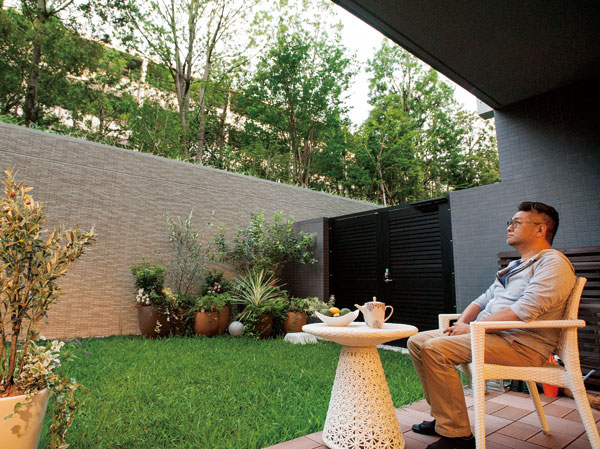 Spacious space to secure the private garden (A-J'g type shooting (September shooting 2013) furniture and furnishings etc. option specification in what was is not included in the sale price) Living![Living. [living ・ dining] D-A'-1 type ・ 2013 February shooting](/images/tokyo/suginami/fe27d4e18.jpg) [living ・ dining] D-A'-1 type ・ 2013 February shooting ![Living. [living ・ dining] A-J'g-1 type](/images/tokyo/suginami/fe27d4e19.jpg) [living ・ dining] A-J'g-1 type ![Living. [living ・ dining] D-A'-1 type ・ 2013 February shooting](/images/tokyo/suginami/fe27d4e20.jpg) [living ・ dining] D-A'-1 type ・ 2013 February shooting ![Living. [Bedroom] A-J'g-1 type ・ 2013 May shooting](/images/tokyo/suginami/fe27d4e17.jpg) [Bedroom] A-J'g-1 type ・ 2013 May shooting ![Living. [Balcony] D-A'-1 type ・ 2013 February shooting](/images/tokyo/suginami/fe27d4e15.jpg) [Balcony] D-A'-1 type ・ 2013 February shooting Kitchen![Kitchen. [Artificial marble countertops] The counter top, beautifully, Also adopted an easy artificial marble maintenance. It will produce the upscale kitchen. ※ Furniture in what was following photos are all (A-A-1 type) shoot (September 2011) ・ Furniture etc. option specification is not included in the sale price.](/images/tokyo/suginami/fe27d4e01.jpg) [Artificial marble countertops] The counter top, beautifully, Also adopted an easy artificial marble maintenance. It will produce the upscale kitchen. ※ Furniture in what was following photos are all (A-A-1 type) shoot (September 2011) ・ Furniture etc. option specification is not included in the sale price. ![Kitchen. [Face-to-face flat counter] Kitchen has adopted a flat face-to-face counter. Since the difference in level and there is a wide depth of up to about 900mm without, It can smoothly without lifting also temporarily placed in front of the dish to serving, You can also enjoy dishes from the face-to-face side together. By not providing the hanging cupboard, Spread is bright and airy, You can also enjoy hearthstone of the family while the housework. ※ Except for the first floor dwelling units](/images/tokyo/suginami/fe27d4e02.jpg) [Face-to-face flat counter] Kitchen has adopted a flat face-to-face counter. Since the difference in level and there is a wide depth of up to about 900mm without, It can smoothly without lifting also temporarily placed in front of the dish to serving, You can also enjoy dishes from the face-to-face side together. By not providing the hanging cupboard, Spread is bright and airy, You can also enjoy hearthstone of the family while the housework. ※ Except for the first floor dwelling units ![Kitchen. [Stove before panel] Before stove easily marked with water wings and oil stains, It has adopted a melamine non-combustible decorative board. Less joint, Also making it easier to wipe off dirt.](/images/tokyo/suginami/fe27d4e03.jpg) [Stove before panel] Before stove easily marked with water wings and oil stains, It has adopted a melamine non-combustible decorative board. Less joint, Also making it easier to wipe off dirt. ![Kitchen. [Garbage disposer] The garbage, This is a system that can be quickly crushed processing in the kitchen. Garbage that has been crushed by the disposer of each dwelling unit from then purified in wastewater treatment equipment dedicated, Since the drainage, It can also reduce the load on the environment. ※ There is also a thing that can not be part of the process. For more information please check at the manufacturer's brochure.](/images/tokyo/suginami/fe27d4e04.jpg) [Garbage disposer] The garbage, This is a system that can be quickly crushed processing in the kitchen. Garbage that has been crushed by the disposer of each dwelling unit from then purified in wastewater treatment equipment dedicated, Since the drainage, It can also reduce the load on the environment. ※ There is also a thing that can not be part of the process. For more information please check at the manufacturer's brochure. ![Kitchen. [Single lever shower faucet] The amount of water in the lever operation one, Installing the temperature adjustable single-lever faucet. Since the pull out the shower head, It is also useful, such as sink cleaning. Also, It has a built-in water purification cartridge. ※ Cartridge replacement costs will be separately paid.](/images/tokyo/suginami/fe27d4e05.jpg) [Single lever shower faucet] The amount of water in the lever operation one, Installing the temperature adjustable single-lever faucet. Since the pull out the shower head, It is also useful, such as sink cleaning. Also, It has a built-in water purification cartridge. ※ Cartridge replacement costs will be separately paid. ![Kitchen. [Sliding storage] Storage of system kitchens, It can be effectively utilized in the prone cabinet in a dead space, It has adopted a sliding storage.](/images/tokyo/suginami/fe27d4e06.jpg) [Sliding storage] Storage of system kitchens, It can be effectively utilized in the prone cabinet in a dead space, It has adopted a sliding storage. Bathing-wash room![Bathing-wash room. [Three-sided mirror with vanity (with hand lighting)] It has adopted a three-sided mirror with vanity, which also includes a three-sided mirror under mirror tailored to the child's point of view. Ensure the storage rack on the back side of the three-sided mirror. You can organize clutter, such as skin care and hair care products. Also storage rack is clean and maintain because it is clean and remove.](/images/tokyo/suginami/fe27d4e07.jpg) [Three-sided mirror with vanity (with hand lighting)] It has adopted a three-sided mirror with vanity, which also includes a three-sided mirror under mirror tailored to the child's point of view. Ensure the storage rack on the back side of the three-sided mirror. You can organize clutter, such as skin care and hair care products. Also storage rack is clean and maintain because it is clean and remove. ![Bathing-wash room. [Artificial marble basin bowl] Counter and bowl in the integrally molded with no easy seam of care, Beautiful luster artificial marble. A bowl of linear square form, It will produce the urban basin space.](/images/tokyo/suginami/fe27d4e08.jpg) [Artificial marble basin bowl] Counter and bowl in the integrally molded with no easy seam of care, Beautiful luster artificial marble. A bowl of linear square form, It will produce the urban basin space. ![Bathing-wash room. [Mist sauna] Unlike dry sauna, Mist sauna is low temperature ・ Relax and you can enjoy without stuffy with high humidity. When you can not bathtub bathing, Even when you want to quickly bathing late at night or early in the morning, You can easily feel in a short period of time the warmth and relaxing effects, such as to realize in if mist bath tub bathing. further, Moisturizing skin, sweating, We can also expect effects such as promoting blood circulation.](/images/tokyo/suginami/fe27d4e09.jpg) [Mist sauna] Unlike dry sauna, Mist sauna is low temperature ・ Relax and you can enjoy without stuffy with high humidity. When you can not bathtub bathing, Even when you want to quickly bathing late at night or early in the morning, You can easily feel in a short period of time the warmth and relaxing effects, such as to realize in if mist bath tub bathing. further, Moisturizing skin, sweating, We can also expect effects such as promoting blood circulation. ![Bathing-wash room. [Large unit bus] Serving bathing leisurely, It has adopted a large unit bus of about 1.4m × about 1.8m. Is a low-floor type with consideration to safety.](/images/tokyo/suginami/fe27d4e10.jpg) [Large unit bus] Serving bathing leisurely, It has adopted a large unit bus of about 1.4m × about 1.8m. Is a low-floor type with consideration to safety. ![Bathing-wash room. [Otobasu system (with remote control call function)] Hot water tension to the bathtub, Reheating, This is a system that can be automatically operated by a single switch to keep warm. Also, We can cross-talk in the controller was installed in the kitchen and bathroom.](/images/tokyo/suginami/fe27d4e11.jpg) [Otobasu system (with remote control call function)] Hot water tension to the bathtub, Reheating, This is a system that can be automatically operated by a single switch to keep warm. Also, We can cross-talk in the controller was installed in the kitchen and bathroom. ![Bathing-wash room. [Music remote control] When you connect a music player to the kitchen remote control, You can enjoy the music and audio programs in the bathroom. Flow from the bathroom remote favorite song as BGM, Relaxing bath time will heal the fatigue of the day. (Same specifications)](/images/tokyo/suginami/fe27d4e12.jpg) [Music remote control] When you connect a music player to the kitchen remote control, You can enjoy the music and audio programs in the bathroom. Flow from the bathroom remote favorite song as BGM, Relaxing bath time will heal the fatigue of the day. (Same specifications) Receipt![Receipt. [Walk-in closet] Walk-in closet that can confirm the stored items at a glance is, Large-scale storage with the size of the room. In addition to the storage of a number of clothing, Drawer to feet and chest, You can put even shoe box.](/images/tokyo/suginami/fe27d4e13.jpg) [Walk-in closet] Walk-in closet that can confirm the stored items at a glance is, Large-scale storage with the size of the room. In addition to the storage of a number of clothing, Drawer to feet and chest, You can put even shoe box. ![Receipt. [Storeroom] Sports such as golf bags and skis ・ From outdoor goods, Until the season of life supplies, Also it can be stored large volume. ※ It has established a hub and dwelling unit distribution board for the Internet.](/images/tokyo/suginami/fe27d4e14.jpg) [Storeroom] Sports such as golf bags and skis ・ From outdoor goods, Until the season of life supplies, Also it can be stored large volume. ※ It has established a hub and dwelling unit distribution board for the Internet. Other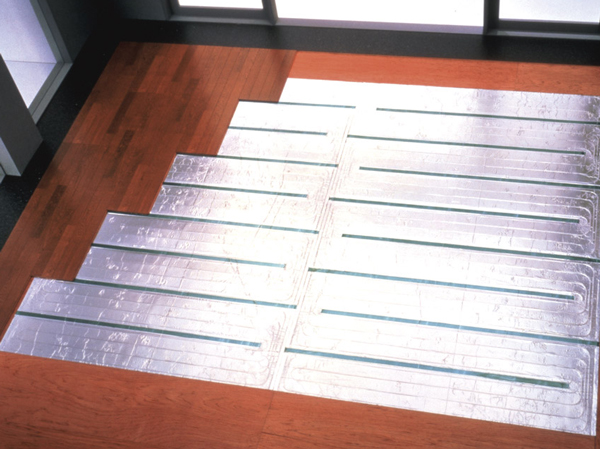 (Shared facilities ・ Common utility ・ Pet facility ・ Variety of services ・ Security ・ Earthquake countermeasures ・ Disaster-prevention measures ・ Building structure ・ Such as the characteristics of the building) Shared facilities![Shared facilities. [entrance] Magnificent entrance reminiscent of a white gate, In a balanced sense of volume also in the boldness, Full of beauty overwhelm the viewer. To the glassed-in open corridor across from the public road side, See the part of the private forest and building, We have created a beauty to collect the envy of coming and going people. (May 2013 shooting)](/images/tokyo/suginami/fe27d4f01.jpg) [entrance] Magnificent entrance reminiscent of a white gate, In a balanced sense of volume also in the boldness, Full of beauty overwhelm the viewer. To the glassed-in open corridor across from the public road side, See the part of the private forest and building, We have created a beauty to collect the envy of coming and going people. (May 2013 shooting) ![Shared facilities. [Private Forest] Takagi, such as evergreen oak and cherry and azalea, The shrub a well-balanced arrangement such as andromeda "private forest". Landscape full of green of moisture that feels enrich nature, It produces the luxury of time that only those residents can enjoy. (May 2013 shooting)](/images/tokyo/suginami/fe27d4f02.jpg) [Private Forest] Takagi, such as evergreen oak and cherry and azalea, The shrub a well-balanced arrangement such as andromeda "private forest". Landscape full of green of moisture that feels enrich nature, It produces the luxury of time that only those residents can enjoy. (May 2013 shooting) ![Shared facilities. [Distribution building plan of 4 buildings construction] Reminiscent of the "Musashino Mori" "Private Forest". that is, By 4 buildings construction of buildings arranged in a U-shape, We The outer forms a region where inner spaced clearly. (Conceptual diagram)](/images/tokyo/suginami/fe27d4f03.jpg) [Distribution building plan of 4 buildings construction] Reminiscent of the "Musashino Mori" "Private Forest". that is, By 4 buildings construction of buildings arranged in a U-shape, We The outer forms a region where inner spaced clearly. (Conceptual diagram) Security![Security. [S-GUARD (Esugado)] A 24-hour online system, Central Security Patrols (Ltd.) (CSP) has led to the command center. Gas leak in each dwelling unit, Emergency button, Security sensors, and each dwelling unit, When the alarm by the fire in the common areas is transmitted, Central Security Patrols guards rushed to the scene of the (stock), Correspondence will be made, such as the required report. Also, Promptly conducted a field check guards of Central Security Patrols also in the case, which has received the abnormal signal of the common area facilities Co., Ltd., It will contribute to the rapid and appropriate response.](/images/tokyo/suginami/fe27d4f04.jpg) [S-GUARD (Esugado)] A 24-hour online system, Central Security Patrols (Ltd.) (CSP) has led to the command center. Gas leak in each dwelling unit, Emergency button, Security sensors, and each dwelling unit, When the alarm by the fire in the common areas is transmitted, Central Security Patrols guards rushed to the scene of the (stock), Correspondence will be made, such as the required report. Also, Promptly conducted a field check guards of Central Security Patrols also in the case, which has received the abnormal signal of the common area facilities Co., Ltd., It will contribute to the rapid and appropriate response. ![Security. [Double auto-lock system] To strengthen the intrusion measures of a suspicious person, It has adopted an auto-lock system is in two places on the approach of the main visitor. Unlocking the auto-lock after confirming with the video and audio of the visitors who are in the entrance with intercom with color monitor in the dwelling unit. In addition the second floor common corridor (part) any security system of the peace of mind that can be checked in a similar two-stage. Also recording that you can also check the visitor at the time of your absence ・ Also it comes with recording function.](/images/tokyo/suginami/fe27d4f05.jpg) [Double auto-lock system] To strengthen the intrusion measures of a suspicious person, It has adopted an auto-lock system is in two places on the approach of the main visitor. Unlocking the auto-lock after confirming with the video and audio of the visitors who are in the entrance with intercom with color monitor in the dwelling unit. In addition the second floor common corridor (part) any security system of the peace of mind that can be checked in a similar two-stage. Also recording that you can also check the visitor at the time of your absence ・ Also it comes with recording function. ![Security. [surveillance camera] In the "City Terrace Ogikubo west", Installing a security camera in the shared portion 25 places. With to suppress the suspicious person of intrusion and crime, The image to be recorded 24 hours, It will be stored for a certain period. ※ 20 units becomes a rental, Costs, etc. are included in administrative expenses. (Same specifications)](/images/tokyo/suginami/fe27d4f06.jpg) [surveillance camera] In the "City Terrace Ogikubo west", Installing a security camera in the shared portion 25 places. With to suppress the suspicious person of intrusion and crime, The image to be recorded 24 hours, It will be stored for a certain period. ※ 20 units becomes a rental, Costs, etc. are included in administrative expenses. (Same specifications) ![Security. [Electric shutter gate (with private remote control)] The entrance of the parking lot, It established the shutter gate to enhance the safety and crime prevention. Open the shutter gate with a dedicated remote control, Since it closes automatically, You can operate without having to get down from the car. (Same specifications)](/images/tokyo/suginami/fe27d4f07.jpg) [Electric shutter gate (with private remote control)] The entrance of the parking lot, It established the shutter gate to enhance the safety and crime prevention. Open the shutter gate with a dedicated remote control, Since it closes automatically, You can operate without having to get down from the car. (Same specifications) ![Security. [Double Rock] Order to enhance crime prevention, Entrance door has a double lock specification that can be locked in the up and down two places. Because it takes also time trying to unlock illegally, It has been with the attempted rate of crime increases. (Same specifications)](/images/tokyo/suginami/fe27d4f08.jpg) [Double Rock] Order to enhance crime prevention, Entrance door has a double lock specification that can be locked in the up and down two places. Because it takes also time trying to unlock illegally, It has been with the attempted rate of crime increases. (Same specifications) ![Security. [Security sensors] Entrance door, 1st floor ・ Window facing on the second floor of the terrace, And the second floor of some window, Footwear input portion of the window, balcony ・ Set up a crime prevention sensor for some windows facing the roof balcony ( ※ Except for the windows and FIX window stick of surface lattice). When the frontage part crime prevention sensor is installed is opened while security set, Sensor reacts, Place a abnormal signal to the security company sounds an alarm at the dwelling units within the intercom master unit and the Genkanshi machine. (Same specifications)](/images/tokyo/suginami/fe27d4f09.jpg) [Security sensors] Entrance door, 1st floor ・ Window facing on the second floor of the terrace, And the second floor of some window, Footwear input portion of the window, balcony ・ Set up a crime prevention sensor for some windows facing the roof balcony ( ※ Except for the windows and FIX window stick of surface lattice). When the frontage part crime prevention sensor is installed is opened while security set, Sensor reacts, Place a abnormal signal to the security company sounds an alarm at the dwelling units within the intercom master unit and the Genkanshi machine. (Same specifications) Earthquake ・ Disaster-prevention measures![earthquake ・ Disaster-prevention measures. [Earthquake Early Warning Distribution Service] Analyzes the waveform of the initial tremor is observed in the seismic observation point of the Japan Meteorological Agency close to the epicenter immediately after the earthquake (P-wave), Predicted seismic intensity received by the receiver to install the information earlier in the apartment from the main motion (S-wave) ・ Calculate the expected arrival time, If you exceed a certain seismic intensity, Emergency opening of the voice reporting auto door from the dwelling units within the intercom base unit common areas Speaker, And elevator emergency stop is done.](/images/tokyo/suginami/fe27d4f10.jpg) [Earthquake Early Warning Distribution Service] Analyzes the waveform of the initial tremor is observed in the seismic observation point of the Japan Meteorological Agency close to the epicenter immediately after the earthquake (P-wave), Predicted seismic intensity received by the receiver to install the information earlier in the apartment from the main motion (S-wave) ・ Calculate the expected arrival time, If you exceed a certain seismic intensity, Emergency opening of the voice reporting auto door from the dwelling units within the intercom base unit common areas Speaker, And elevator emergency stop is done. ![earthquake ・ Disaster-prevention measures. [Elevator safety device] During elevator operation, Receiver in the apartment receives the earthquake early warning, Or preliminary tremor of the earthquake earthquake control device exceeds a certain value (P-wave) ・ Upon sensing the main motion (S-wave), Stop as soon as possible to the nearest floor. Also, The automatic landing system during a power outage is when a power failure occurs, And automatic stop to the nearest floor, further, Other ceiling of power failure light illuminates the inside of the elevator lit instantly, Because the intercom can be used, Contact with the outside is also possible.](/images/tokyo/suginami/fe27d4f11.jpg) [Elevator safety device] During elevator operation, Receiver in the apartment receives the earthquake early warning, Or preliminary tremor of the earthquake earthquake control device exceeds a certain value (P-wave) ・ Upon sensing the main motion (S-wave), Stop as soon as possible to the nearest floor. Also, The automatic landing system during a power outage is when a power failure occurs, And automatic stop to the nearest floor, further, Other ceiling of power failure light illuminates the inside of the elevator lit instantly, Because the intercom can be used, Contact with the outside is also possible. ![earthquake ・ Disaster-prevention measures. [Tai Sin door frame] During the event of an earthquake, Also distorted frame of the entrance door, By providing increased clearance between the frame and the door, It was adopted Tai Sin door frame with consideration to allow the opening of the door to easy.](/images/tokyo/suginami/fe27d4f12.jpg) [Tai Sin door frame] During the event of an earthquake, Also distorted frame of the entrance door, By providing increased clearance between the frame and the door, It was adopted Tai Sin door frame with consideration to allow the opening of the door to easy. Building structure![Building structure. [Structure building frame] To increase the durability of the structural framework, Pillar ・ Liang ・ The design strength of the concrete for the main structure of the bed, etc., General of the apartment is about 24N / About the "City Terrace Ogikubo west" 30N to m sq m / m sq m ~ About 33N / It is set to m sq m. Service life of concrete will have been said to be long the higher strength. ※ Except the supplied facility](/images/tokyo/suginami/fe27d4f13.jpg) [Structure building frame] To increase the durability of the structural framework, Pillar ・ Liang ・ The design strength of the concrete for the main structure of the bed, etc., General of the apartment is about 24N / About the "City Terrace Ogikubo west" 30N to m sq m / m sq m ~ About 33N / It is set to m sq m. Service life of concrete will have been said to be long the higher strength. ※ Except the supplied facility ![Building structure. [Welding closed girdle muscular] The main pillar portion was welded to the connecting portion of the band muscle, Adopted a welding closed girdle muscular. By ensuring stable strength by factory welding, To suppress the conceive out of the main reinforcement at the time of earthquake, It enhances the binding force of the concrete.](/images/tokyo/suginami/fe27d4f14.jpg) [Welding closed girdle muscular] The main pillar portion was welded to the connecting portion of the band muscle, Adopted a welding closed girdle muscular. By ensuring stable strength by factory welding, To suppress the conceive out of the main reinforcement at the time of earthquake, It enhances the binding force of the concrete. ![Building structure. [Double reinforcement] Rebar major wall, It has adopted a double reinforcement which arranged the rebar to double in the concrete. ( ※ Except for some) to ensure high earthquake resistance than compared to a single reinforcement.](/images/tokyo/suginami/fe27d4f15.jpg) [Double reinforcement] Rebar major wall, It has adopted a double reinforcement which arranged the rebar to double in the concrete. ( ※ Except for some) to ensure high earthquake resistance than compared to a single reinforcement. ![Building structure. [Tosakaikabe] Tosakaikabe between the dwelling unit is, And Reinforced Concrete, A thickness of about 180mm ~ About 300mm our basic. this is, With specifications that ensure the sound insulation grade Rr-50 more than the Japanese Industrial Standards stipulated, We consider the sound insulation of the Tonarito. ※ B-Ctr-1, B-Dtra-1, B-Egtra-1 (north), B-C-1, B-D-1, Except for the B-E-1 (north) type](/images/tokyo/suginami/fe27d4f16.jpg) [Tosakaikabe] Tosakaikabe between the dwelling unit is, And Reinforced Concrete, A thickness of about 180mm ~ About 300mm our basic. this is, With specifications that ensure the sound insulation grade Rr-50 more than the Japanese Industrial Standards stipulated, We consider the sound insulation of the Tonarito. ※ B-Ctr-1, B-Dtra-1, B-Egtra-1 (north), B-C-1, B-D-1, Except for the B-E-1 (north) type ![Building structure. [Floor slab thickness] As the weight floor impact sound measures, Concrete slab thickness between the upper and lower floors dwelling unit is about 230mm ~ To ensure about 250mm we have extended performance.](/images/tokyo/suginami/fe27d4f17.jpg) [Floor slab thickness] As the weight floor impact sound measures, Concrete slab thickness between the upper and lower floors dwelling unit is about 230mm ~ To ensure about 250mm we have extended performance. Other![Other. [Delivery Box] The luggage that arrived at the time of going out, Open the box in a non-touch keys, You can receive at any time 24 hours. And the payment of shipping charges and cleaning fee of home delivery products, You can settle with a credit card. Also, You can see by the arrival display that you have arrived luggage in dwelling units within the intercom base unit. (Same specifications)](/images/tokyo/suginami/fe27d4f18.jpg) [Delivery Box] The luggage that arrived at the time of going out, Open the box in a non-touch keys, You can receive at any time 24 hours. And the payment of shipping charges and cleaning fee of home delivery products, You can settle with a credit card. Also, You can see by the arrival display that you have arrived luggage in dwelling units within the intercom base unit. (Same specifications) ![Other. [Moving your free pack] In the "City Terrace Ogikubo west", Introduction plan your move free pack. Carry-out of the offer and luggage of packing materials ・ Transportation ・ Carry-in, such as, Support your move for free. Also, Various services, such as home appliances installation and trunk room arrangements, if necessary also performs in the option (paid). ※ Is there is a limit to the use of services. For more information please contact an attendant.](/images/tokyo/suginami/fe27d4f19.jpg) [Moving your free pack] In the "City Terrace Ogikubo west", Introduction plan your move free pack. Carry-out of the offer and luggage of packing materials ・ Transportation ・ Carry-in, such as, Support your move for free. Also, Various services, such as home appliances installation and trunk room arrangements, if necessary also performs in the option (paid). ※ Is there is a limit to the use of services. For more information please contact an attendant. ![Other. [Net super receipt service] Introduction scheduled for Seiyu Net Super receive service. Products receive when you order in the computer or mobile phone than Seiyu net service from Seiyu to your home, If you absence is a useful service that will deliver the goods to the delivery box. ※ For receipt of the courier box, Product ・ size ・ There is a storage time and the like to limit. ※ You might not be able to receive in the delivery box by the size of the commodity. ※ If the home delivery box is being used all, You might not be able to receive.](/images/tokyo/suginami/fe27d4f20.jpg) [Net super receipt service] Introduction scheduled for Seiyu Net Super receive service. Products receive when you order in the computer or mobile phone than Seiyu net service from Seiyu to your home, If you absence is a useful service that will deliver the goods to the delivery box. ※ For receipt of the courier box, Product ・ size ・ There is a storage time and the like to limit. ※ You might not be able to receive in the delivery box by the size of the commodity. ※ If the home delivery box is being used all, You might not be able to receive. Surrounding environment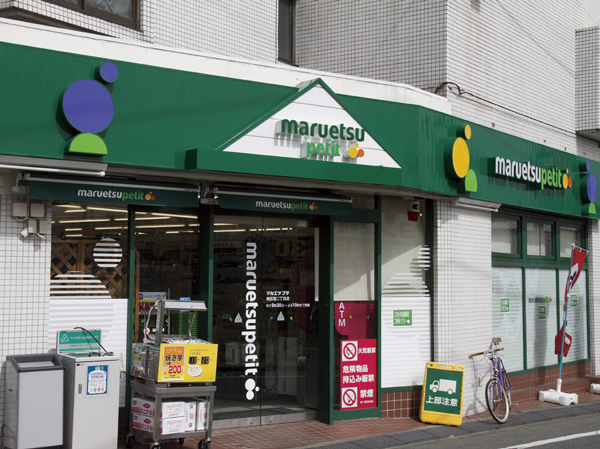 Maruetsu Petit Minamiogikubo-chome store (about 20m ・ 1-minute walk) 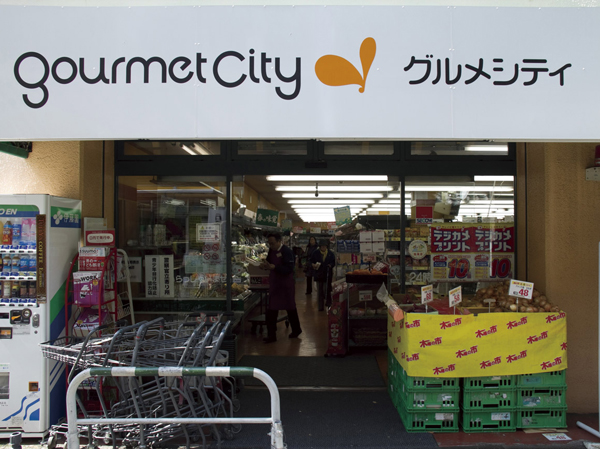 Gourmet City Nishiogi shop (about 800m ・ A 10-minute walk) 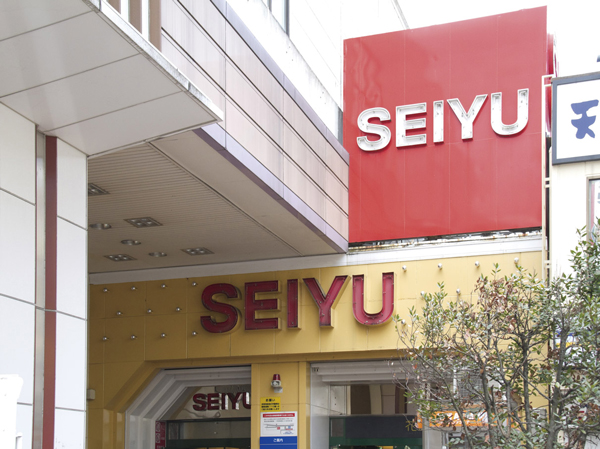 Seiyu Nishiogikubo store (about 1020m ・ Walk 13 minutes) 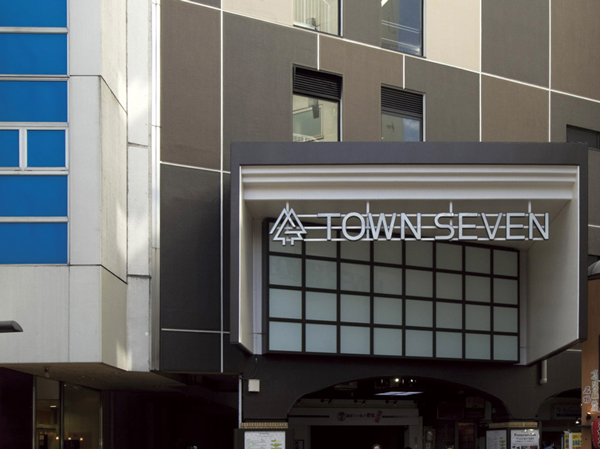 Town Seven (about 1590m ・ Bicycle about 8 minutes) 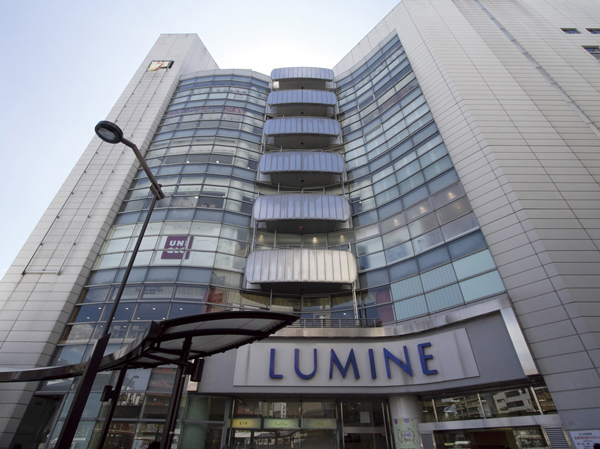 LUMINE Ogikubo store (about 1570m ・ Bicycle about 8 minutes) 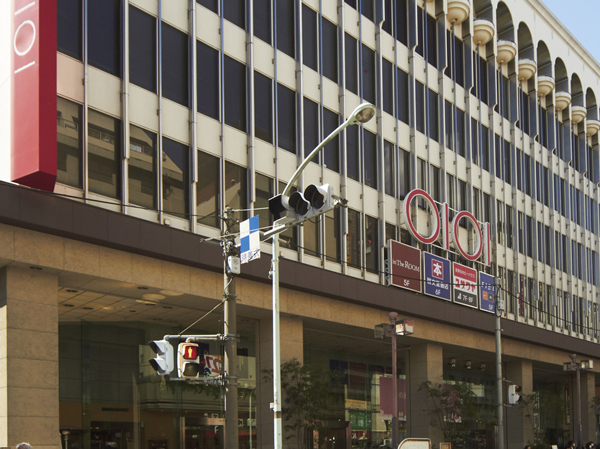 Marui Kichijoji (about 3110m ・ Bicycle about 16 minutes) 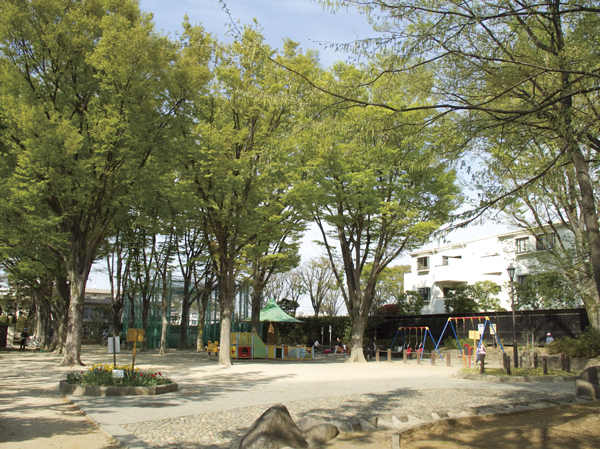 Omiya before park (about 160m ・ A 2-minute walk) 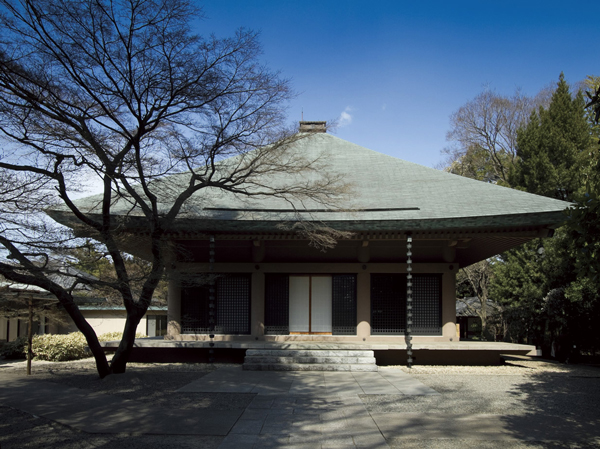 慈宏Tera (about 740m ・ A 10-minute walk) 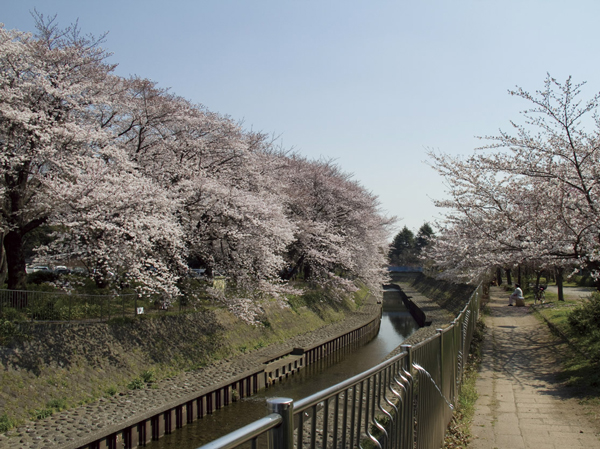 Zenpukuji River green space (about 1800m ・ Bicycle about 9 minutes) 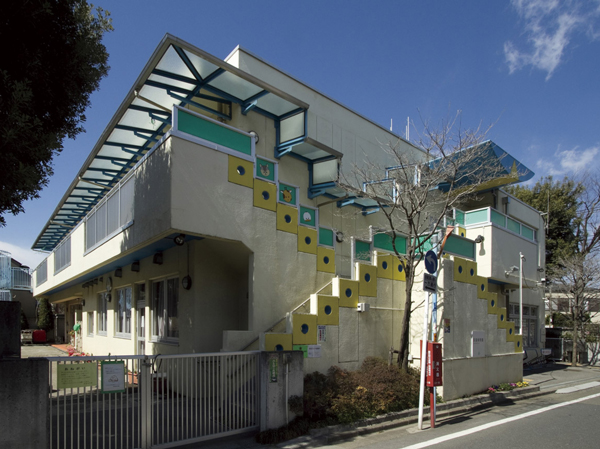 Municipal Ogikubo nursery school (about 640m ・ An 8-minute walk) 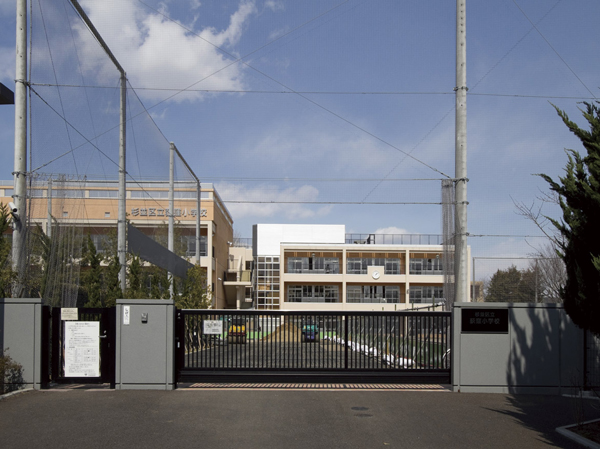 Ward Ogikubo elementary school (about 540m ・ 7-minute walk) 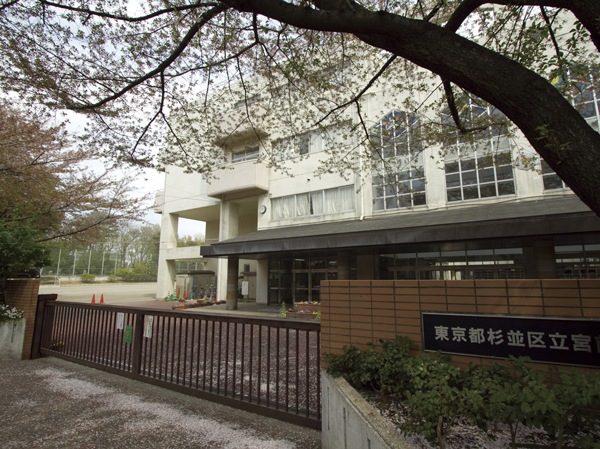 Municipal Miyamae junior high school (about 710m ・ A 9-minute walk) 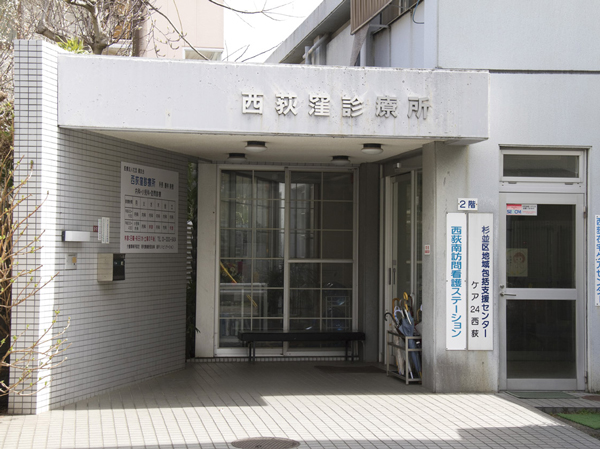 Nishiogikubo clinic (about 350m ・ A 5-minute walk) 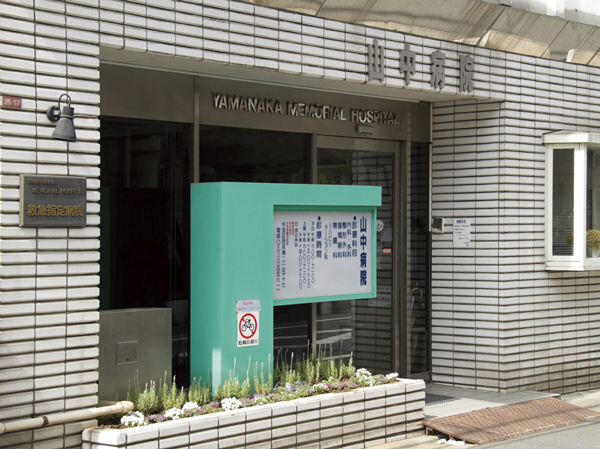 Yamanaka hospital (about 860m ・ 11-minute walk) 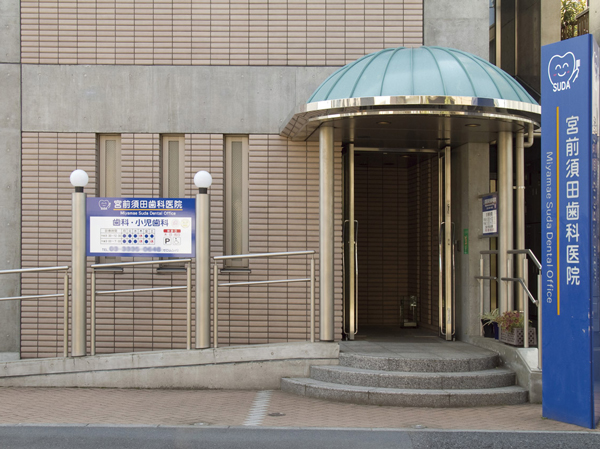 Miyamae Suda dental clinic (about 560m ・ 7-minute walk) Floor: 3LD ・ K + N (storeroom) + WIC (walk-in closet), the occupied area: 70.12 sq m, Price: TBD 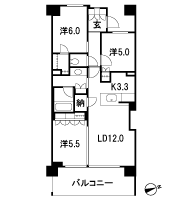 Floor: 3LD ・ K + N (storeroom) + WIC (walk-in closet) + SIC (shoes closet), the occupied area: 70.67 sq m, Price: TBD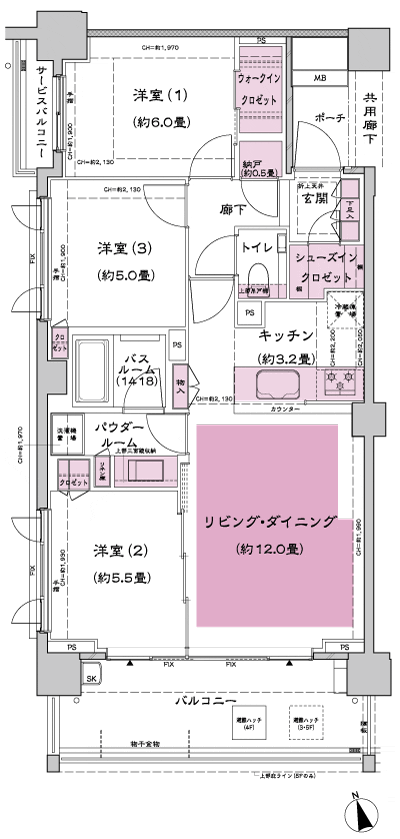 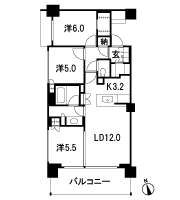 Floor: 3LD ・ K + N (storeroom) + WIC (walk-in closet), the occupied area: 70.11 sq m, Price: TBD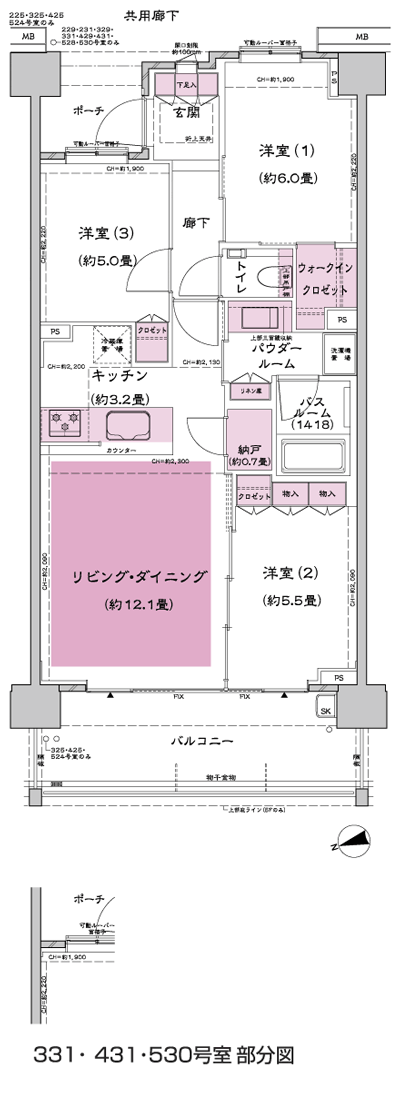 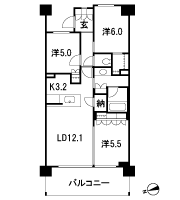 Floor: 3LD ・ K + N (storeroom) + WIC (walk-in closet) + TR (trunk room), the occupied area: 71.71 sq m, Price: TBD Location | |||||||||||||||||||||||||||||||||||||||||||||||||||||||||||||||||||||||||||||||||||||||||||||||||||||||||