Investing in Japanese real estate
58,880,000 yen ・ 68,880,000 yen, 2LDK ・ 3LDK, 65.13 sq m ・ 84.32 sq m
New Apartments » Kanto » Tokyo » Suginami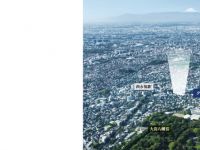 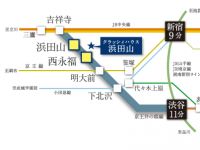
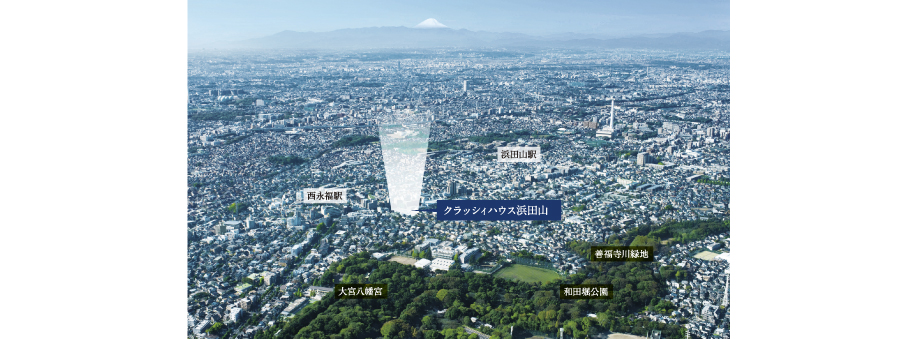 Local peripheral Aerial photo / Which was taken in December 2011, In fact a slightly different is subjected to some image processing 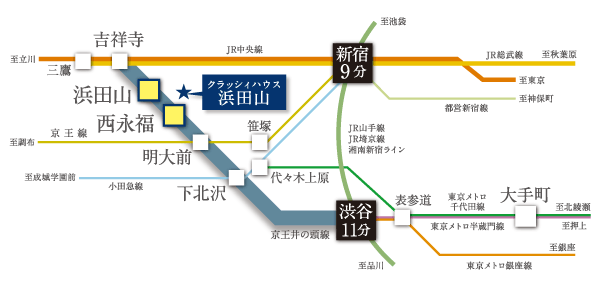 Access view 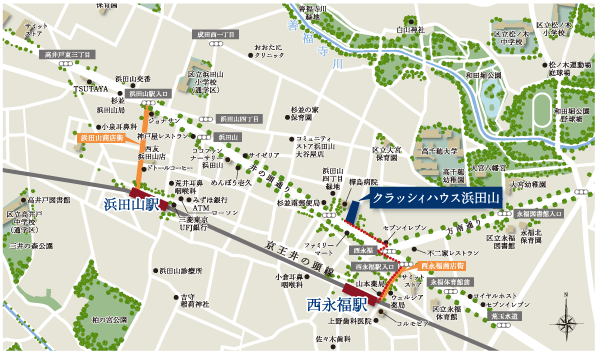 Local guide map 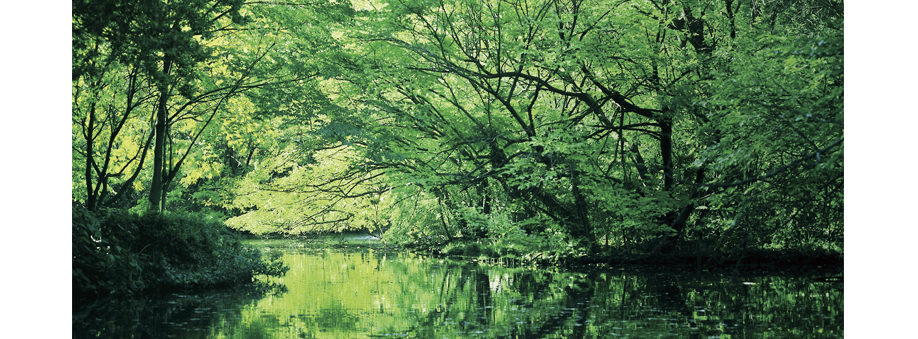 Wada moat park (7 min walk / About 500m) Living![Living. [Ribin'ngu ・ dining] Flooring and joinery is, Emphasize nestled of sophistication that peaceful and sharpness to live. It produces a space of relaxation deepen the joy of live in Hamadayama.](/images/tokyo/suginami/1d1352e01.jpg) [Ribin'ngu ・ dining] Flooring and joinery is, Emphasize nestled of sophistication that peaceful and sharpness to live. It produces a space of relaxation deepen the joy of live in Hamadayama. ![Living. [DEN] living ・ Dining and the layout has been DEN to be integrally, It can also be used as a den or a private space.](/images/tokyo/suginami/1d1352e16.jpg) [DEN] living ・ Dining and the layout has been DEN to be integrally, It can also be used as a den or a private space. ![Living. [TES hot water floor heating] living ・ The dining floor, Allowed to slowly warm the body from the feet, And it has adopted a clean floor heating. (Same specifications)](/images/tokyo/suginami/1d1352e18.jpg) [TES hot water floor heating] living ・ The dining floor, Allowed to slowly warm the body from the feet, And it has adopted a clean floor heating. (Same specifications) Kitchen![Kitchen. [kitchen] The storage of kitchen, Adopt a sliding that can comfortably out. It comes with a soft-close function to be drawn into the quiet. ※ Door open sink bottom](/images/tokyo/suginami/1d1352e02.jpg) [kitchen] The storage of kitchen, Adopt a sliding that can comfortably out. It comes with a soft-close function to be drawn into the quiet. ※ Door open sink bottom ![Kitchen. [Spice rack] Established a spice rack that can be stored and scattered tend seasoning. It can be directly portable to the table to remove the drawer at the time of use.](/images/tokyo/suginami/1d1352e08.jpg) [Spice rack] Established a spice rack that can be stored and scattered tend seasoning. It can be directly portable to the table to remove the drawer at the time of use. ![Kitchen. [Range food] Prevent the intrusion of external sound by closing the automatic shutter of wall air inlet when not in the exhaust, It has extended sound insulation.](/images/tokyo/suginami/1d1352e03.jpg) [Range food] Prevent the intrusion of external sound by closing the automatic shutter of wall air inlet when not in the exhaust, It has extended sound insulation. ![Kitchen. [Pearl Crystal top gas stove] Stove top is coated with double the hard enamel. With combined gloss and vividness of the Pearl, It is in easy dirt specification.](/images/tokyo/suginami/1d1352e04.jpg) [Pearl Crystal top gas stove] Stove top is coated with double the hard enamel. With combined gloss and vividness of the Pearl, It is in easy dirt specification. ![Kitchen. [Quiet sink] Large kitchen product was also set up a wide sink washable comfortable in the sink. Water will reduce the I sound.](/images/tokyo/suginami/1d1352e05.jpg) [Quiet sink] Large kitchen product was also set up a wide sink washable comfortable in the sink. Water will reduce the I sound. ![Kitchen. [Disposer] Garbage finely treated with drainage port, Convenient system which can be passed along with the tap water. Saving you the hassle of housework related to garbage disposal significantly.](/images/tokyo/suginami/1d1352e07.jpg) [Disposer] Garbage finely treated with drainage port, Convenient system which can be passed along with the tap water. Saving you the hassle of housework related to garbage disposal significantly. Bathing-wash room![Bathing-wash room. [bathroom] Together to secure a space and spacious, It was kept low the height of the stride of the tub. Of course, the direction of small children or your elderly, Also providing a comfortable and safe bus time for everyone.](/images/tokyo/suginami/1d1352e13.jpg) [bathroom] Together to secure a space and spacious, It was kept low the height of the stride of the tub. Of course, the direction of small children or your elderly, Also providing a comfortable and safe bus time for everyone. ![Bathing-wash room. [Mist sauna] Relaxed mist sauna with bathroom heating dryer bath time can enjoy the "Misty" standard equipment. You can also expect a relaxing effect moistening the skin. (Same specifications)](/images/tokyo/suginami/1d1352e14.jpg) [Mist sauna] Relaxed mist sauna with bathroom heating dryer bath time can enjoy the "Misty" standard equipment. You can also expect a relaxing effect moistening the skin. (Same specifications) ![Bathing-wash room. [Full Otobasu] Hot water temperature settings or hot water setting, etc., Switch one easy operation. Also equipped with a controller in the bathroom and kitchen, Bathing preparation can be done smoothly even in busy hours to household chores.](/images/tokyo/suginami/1d1352e12.jpg) [Full Otobasu] Hot water temperature settings or hot water setting, etc., Switch one easy operation. Also equipped with a controller in the bathroom and kitchen, Bathing preparation can be done smoothly even in busy hours to household chores. ![Bathing-wash room. [Bathtub tile] Compared to our conventional floor tile, Adopt a thermo-tile insulation layer that contains the air to reduce the feeling chilly. Have been made well-drained processing.](/images/tokyo/suginami/1d1352e15.jpg) [Bathtub tile] Compared to our conventional floor tile, Adopt a thermo-tile insulation layer that contains the air to reduce the feeling chilly. Have been made well-drained processing. ![Bathing-wash room. [Health meter storage space] To take advantage of the vanity of the feet, It was provided with a storage space of the health meter so as not to interfere with the flow line.](/images/tokyo/suginami/1d1352e11.jpg) [Health meter storage space] To take advantage of the vanity of the feet, It was provided with a storage space of the health meter so as not to interfere with the flow line. ![Bathing-wash room. [Three-sided mirror back storage] Vanity mirror that can be used as a three-sided border. Back becomes a storage space, It is convenient to organize, such as dryer and cosmetics.](/images/tokyo/suginami/1d1352e09.jpg) [Three-sided mirror back storage] Vanity mirror that can be used as a three-sided border. Back becomes a storage space, It is convenient to organize, such as dryer and cosmetics. Interior![Interior. [Western-style 1] Also put the bed there is room Western-style 1.](/images/tokyo/suginami/1d1352e10.jpg) [Western-style 1] Also put the bed there is room Western-style 1. ![Interior. [Soundproof sash] It has adopted the sash of the T-3 grade in order to mitigate the effects of the sound into the room from the outside. ※ Some type](/images/tokyo/suginami/1d1352e19.jpg) [Soundproof sash] It has adopted the sash of the T-3 grade in order to mitigate the effects of the sound into the room from the outside. ※ Some type ![Interior. [Human Sensor] The entrance, Installing motion sensors to lighting and to sense the person is turned on automatically.](/images/tokyo/suginami/1d1352e20.jpg) [Human Sensor] The entrance, Installing motion sensors to lighting and to sense the person is turned on automatically. Other![Other. [Low silhouette design toilet] Height also depth also compact design. It creates the room to the bathroom space.](/images/tokyo/suginami/1d1352e06.jpg) [Low silhouette design toilet] Height also depth also compact design. It creates the room to the bathroom space. ![Other. [Toilet hanging cupboard] And effective use of the limited space toilet, You can stock, such as toilet paper and towels. ※ Some type ※ All indoor photos P type menu plan Listings. Some paid option (application deadline Yes) ・ Model room specification](/images/tokyo/suginami/1d1352e17.jpg) [Toilet hanging cupboard] And effective use of the limited space toilet, You can stock, such as toilet paper and towels. ※ Some type ※ All indoor photos P type menu plan Listings. Some paid option (application deadline Yes) ・ Model room specification Shared facilities![Shared facilities. [Exterior - Rendering] While penetration in the mansion district of quaint, In order to become a building to become a flagship of the land, And a little soft white, such as pottery, With a contrast in two colors of soft gray close to black, It expressed the sharpness with gentle colors. Appearance shine in green, It has produced a presence that becomes the symbol of A New mansion Street. Put out to make precisely because the land, And style, Refined aesthetics is here.](/images/tokyo/suginami/1d1352f01.jpg) [Exterior - Rendering] While penetration in the mansion district of quaint, In order to become a building to become a flagship of the land, And a little soft white, such as pottery, With a contrast in two colors of soft gray close to black, It expressed the sharpness with gentle colors. Appearance shine in green, It has produced a presence that becomes the symbol of A New mansion Street. Put out to make precisely because the land, And style, Refined aesthetics is here. ![Shared facilities. [Entrance Rendering (noon)] A canopy entrance, Gray exterior wall tile has created a face of dignity overflowing mansion.](/images/tokyo/suginami/1d1352f18.jpg) [Entrance Rendering (noon)] A canopy entrance, Gray exterior wall tile has created a face of dignity overflowing mansion. ![Shared facilities. [Entrance Rendering (night)] About 6m set back entrance has directed the home of private property by the planted zone and sidewalk.](/images/tokyo/suginami/1d1352f16.jpg) [Entrance Rendering (night)] About 6m set back entrance has directed the home of private property by the planted zone and sidewalk. ![Shared facilities. [Site placement illustrations] The south-facing with its face to the sun a dwelling unit to capture the brightness. Providing a pleasant sidewalk on the east side, A plan that was extremely mild comfort that blend with the mansion district. And in the middle of the grounds, You have to place the "courtyard" along the common corridor leading to each dwelling unit.](/images/tokyo/suginami/1d1352f17.gif) [Site placement illustrations] The south-facing with its face to the sun a dwelling unit to capture the brightness. Providing a pleasant sidewalk on the east side, A plan that was extremely mild comfort that blend with the mansion district. And in the middle of the grounds, You have to place the "courtyard" along the common corridor leading to each dwelling unit. ![Shared facilities. [Entrance Hall Rendering] Stepping into the building, In contrast to the calm exterior wall, It spreads bright graceful entrance lounge with white lime stone.](/images/tokyo/suginami/1d1352f02.jpg) [Entrance Hall Rendering] Stepping into the building, In contrast to the calm exterior wall, It spreads bright graceful entrance lounge with white lime stone. ![Shared facilities. [Entrance Hall Renderings illustrations] The impress the space, 3 series of design wall that was piled up Buko border tile. Soft light is passed through from the interval of the watermark loading tile, Visitors, Along with the welcome warm and the people to return, Invite you to the back of the restful mansion.](/images/tokyo/suginami/1d1352f19.gif) [Entrance Hall Renderings illustrations] The impress the space, 3 series of design wall that was piled up Buko border tile. Soft light is passed through from the interval of the watermark loading tile, Visitors, Along with the welcome warm and the people to return, Invite you to the back of the restful mansion. Common utility![Common utility. [24-hour garbage can out] Without worrying about the collection time of garbage, To refuse yard of the building is possible garbage disposal 24 hours a day. ※ By resolution of the management association, And it may be subject to change. (Conceptual diagram)](/images/tokyo/suginami/1d1352f03.gif) [24-hour garbage can out] Without worrying about the collection time of garbage, To refuse yard of the building is possible garbage disposal 24 hours a day. ※ By resolution of the management association, And it may be subject to change. (Conceptual diagram) ![Common utility. [Home delivery locker] Shi take your luggage that arrived on the go in the home delivery locker, When you get home you receive at any time 24 hours. ※ Equipment image is all the same specification.](/images/tokyo/suginami/1d1352f04.jpg) [Home delivery locker] Shi take your luggage that arrived on the go in the home delivery locker, When you get home you receive at any time 24 hours. ※ Equipment image is all the same specification. ![Common utility. [Pets welcome breeding] Pet is changed to become a member of the family. ※ It is according to the management contract for the pet type and size. For more information please contact the person in charge. ※ The image is an example of a pet frog.](/images/tokyo/suginami/1d1352f05.jpg) [Pets welcome breeding] Pet is changed to become a member of the family. ※ It is according to the management contract for the pet type and size. For more information please contact the person in charge. ※ The image is an example of a pet frog. Security![Security. [24-hour security system] 24hours, 365 days, Adopted the Central Security Patrols security system to watch the equipment in the apartment. Abnormal signal is notified automatically to CSP command center in an emergency, Quickly measures such rush guards depending on the situation. Enhancement of mobile services that will let me know and you return home for children by e-mail.](/images/tokyo/suginami/1d1352f06.gif) [24-hour security system] 24hours, 365 days, Adopted the Central Security Patrols security system to watch the equipment in the apartment. Abnormal signal is notified automatically to CSP command center in an emergency, Quickly measures such rush guards depending on the situation. Enhancement of mobile services that will let me know and you return home for children by e-mail. ![Security. [Ring shutter] Providing a ring shutter to be opened and closed by remote control to the inlet portion of the drive way, We are working to improve the security aspects.](/images/tokyo/suginami/1d1352f07.jpg) [Ring shutter] Providing a ring shutter to be opened and closed by remote control to the inlet portion of the drive way, We are working to improve the security aspects. ![Security. [surveillance camera] Windbreak room and in the elevator, etc., It was set up security cameras throughout the site.](/images/tokyo/suginami/1d1352f08.jpg) [surveillance camera] Windbreak room and in the elevator, etc., It was set up security cameras throughout the site. ![Security. [Dimple key] Adopt a difficult dimple cylinder key replication. Suppress the picking by its complicated structure. Also the cylinder side using the high hardness parts, And exhibit a high resistance to the drill attack. (Conceptual diagram)](/images/tokyo/suginami/1d1352f09.jpg) [Dimple key] Adopt a difficult dimple cylinder key replication. Suppress the picking by its complicated structure. Also the cylinder side using the high hardness parts, And exhibit a high resistance to the drill attack. (Conceptual diagram) ![Security. [Intercom with the entrance before the camera] Adopt the intercom with a security camera that can see the dwelling unit before the visitors in the audio and video. Suppress the suspicious person of intrusion.](/images/tokyo/suginami/1d1352f10.jpg) [Intercom with the entrance before the camera] Adopt the intercom with a security camera that can see the dwelling unit before the visitors in the audio and video. Suppress the suspicious person of intrusion. ![Security. [Crime prevention thumb turn] Effective in the prevention of turning the thumb-turn using an instrument from external. To prevent unauthorized unlocking.](/images/tokyo/suginami/1d1352f13.jpg) [Crime prevention thumb turn] Effective in the prevention of turning the thumb-turn using an instrument from external. To prevent unauthorized unlocking. Building structure![Building structure. [High strength concrete] The strength of the concrete is 27 ~ 33N / m sq m ※ Use the concrete with a high strength of the (design strength) (Juto only). Service life is longer the greater the numerical value. ※ N / m sq m (Newton) = unit of the strength of the concrete: 1N / And m sq m about 10kg / By the 1c sq m, Is the unbreakable strength even joined by a force of about 10kg to 1c sq m.](/images/tokyo/suginami/1d1352f11.gif) [High strength concrete] The strength of the concrete is 27 ~ 33N / m sq m ※ Use the concrete with a high strength of the (design strength) (Juto only). Service life is longer the greater the numerical value. ※ N / m sq m (Newton) = unit of the strength of the concrete: 1N / And m sq m about 10kg / By the 1c sq m, Is the unbreakable strength even joined by a force of about 10kg to 1c sq m. ![Building structure. [Thermal insulation double-glazing] Adopt a multi-layer glass sandwiching an air layer between the glass. Maintaining the temperature in the room, which is regulated by air-conditioning, To save energy. (Conceptual diagram)](/images/tokyo/suginami/1d1352f12.gif) [Thermal insulation double-glazing] Adopt a multi-layer glass sandwiching an air layer between the glass. Maintaining the temperature in the room, which is regulated by air-conditioning, To save energy. (Conceptual diagram) ![Building structure. [Foundation work by the pile foundation construction method] "Kurasshii House Hamadayama" is, Tokyo gravel layer having a strong support layer ・ Located in the Kazusa Group. It has built a robust foundation by implanting 21 pieces of pile up strong support ground of underground about 19m deeper. ※ Direct basic low-rise building is](/images/tokyo/suginami/1d1352f14.gif) [Foundation work by the pile foundation construction method] "Kurasshii House Hamadayama" is, Tokyo gravel layer having a strong support layer ・ Located in the Kazusa Group. It has built a robust foundation by implanting 21 pieces of pile up strong support ground of underground about 19m deeper. ※ Direct basic low-rise building is ![Building structure. [Welding closed girdle muscular] The band muscle of the pillars, Adopt a welding closed girdle muscular with a welded connection part. Excellent earthquake resistance. ※ Except for some](/images/tokyo/suginami/1d1352f15.gif) [Welding closed girdle muscular] The band muscle of the pillars, Adopt a welding closed girdle muscular with a welded connection part. Excellent earthquake resistance. ※ Except for some ![Building structure. [Tokyo apartment environmental performance display] It has submitted the "Tokyo apartment environmental performance display" indicating that you have made a commitment to comprehensive environmental consideration. ※ For more information see "Housing term large Dictionary"](/images/tokyo/suginami/1d1352f20.gif) [Tokyo apartment environmental performance display] It has submitted the "Tokyo apartment environmental performance display" indicating that you have made a commitment to comprehensive environmental consideration. ※ For more information see "Housing term large Dictionary" Floor: 2LDK + WIC + SIC, the occupied area: 65.13 sq m, Price: 58,880,000 yen, now on sale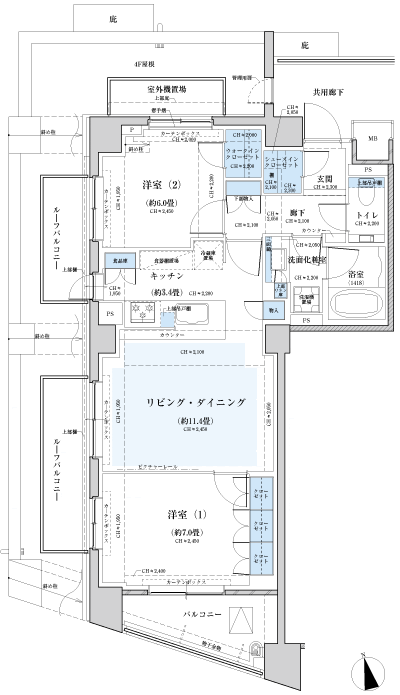 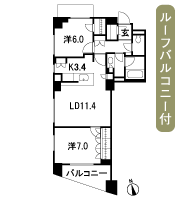 Floor: 3LDK + WIC + N, the occupied area: 84.32 sq m, Price: 68,880,000 yen, now on sale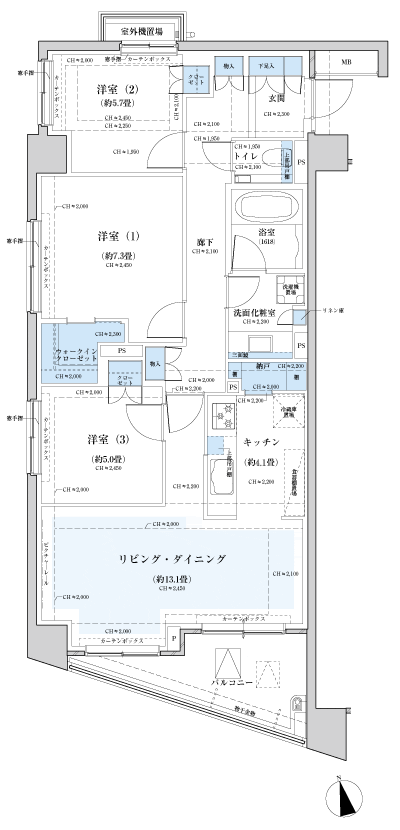 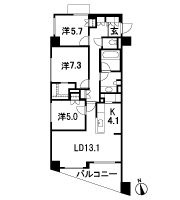 Surrounding environment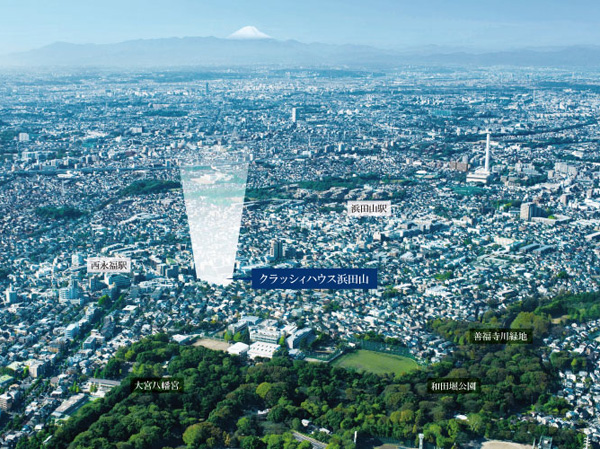 Local peripheral Aerial (2011 of December shooting thing has been applied some image processing actual and slightly different) 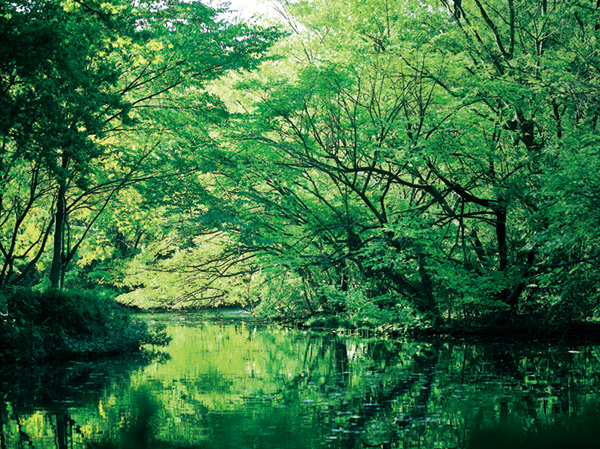 Wada moat park (about 500m / 7-minute walk) 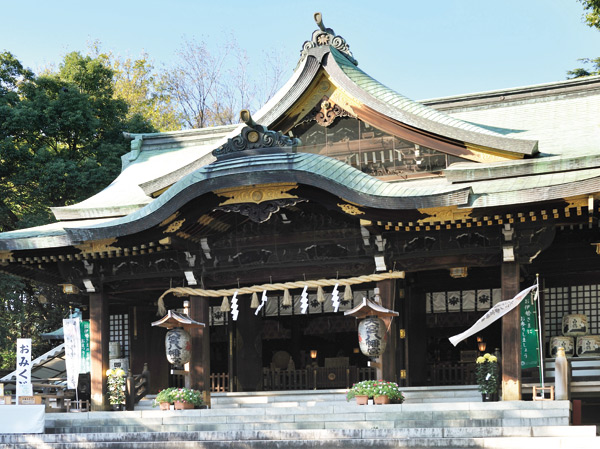 Omiya Hachiman (about 570m ・ An 8-minute walk) 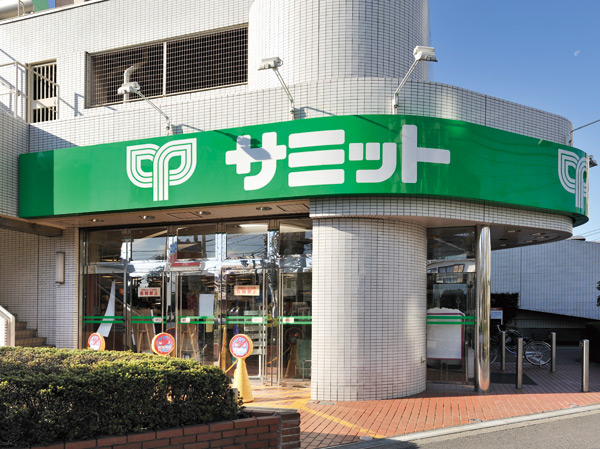 Summit store Nishieifuku store (about 250m ・ 4-minute walk) 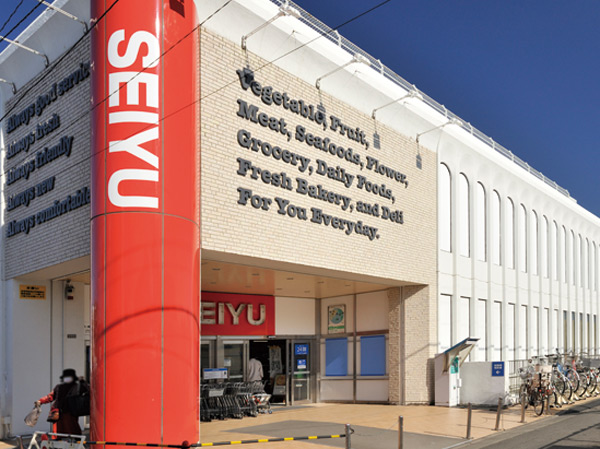 Seiyu Hamadayama store (about 710m ・ A 9-minute walk) 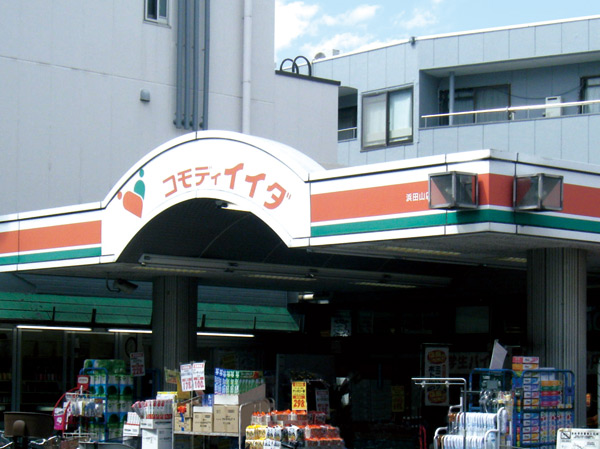 Commodities Iida Hamadayama store (about 690m ・ A 9-minute walk) 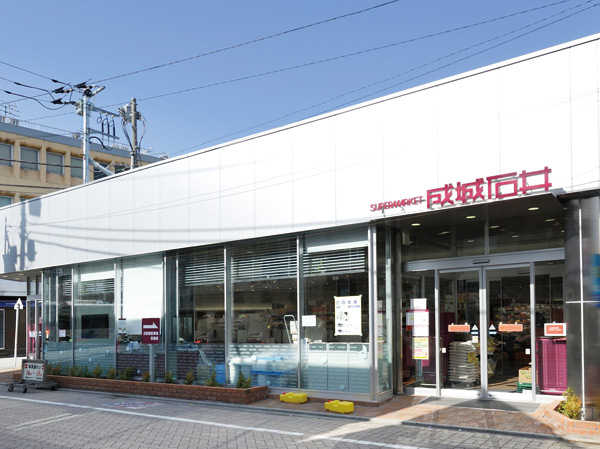 Seijo Ishii Hamadayama store (about 800m ・ A 10-minute walk) 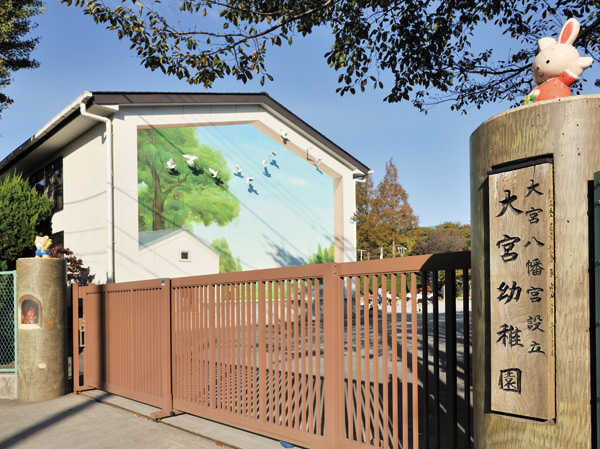 Omiya kindergarten (about 570m ・ An 8-minute walk) 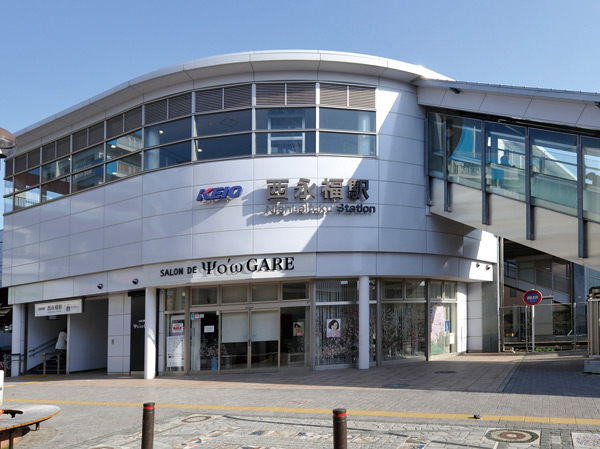 Nishieifuku Station (about 370m ・ A 5-minute walk) 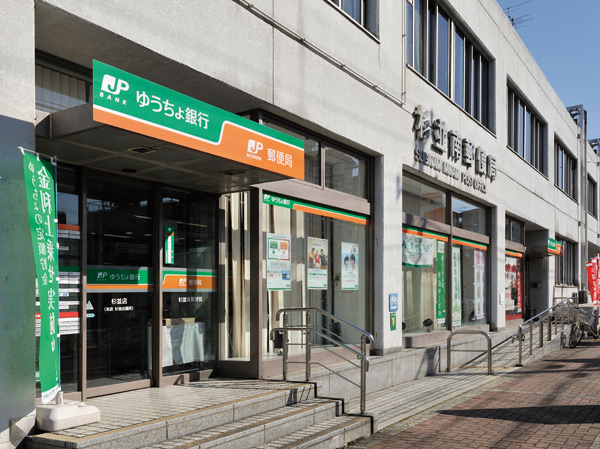 Suginami South post office (about 80m ・ 1-minute walk) 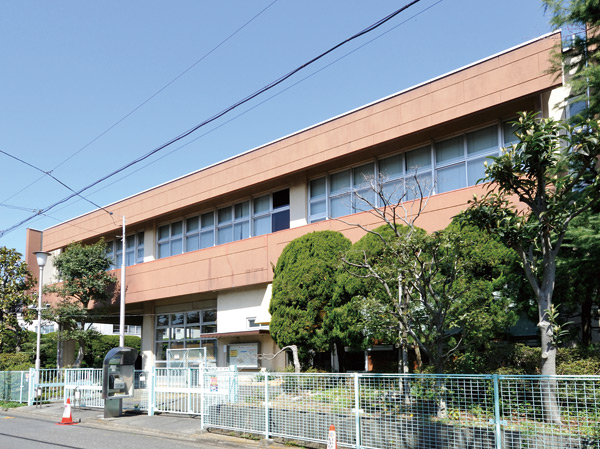 Yongfu library (about 540m ・ 7-minute walk) 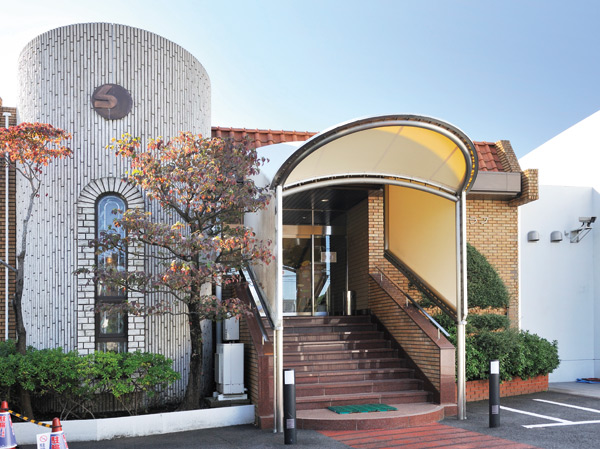 Suginami Tennis spot (about 770m ・ A 10-minute walk) Location | ||||||||||||||||||||||||||||||||||||||||||||||||||||||||||||||||||||||||||||||||||||||||||||||||||||||||||||