Investing in Japanese real estate
2013February
57,900,000 yen ~ 80,800,000 yen, 3LDK ~ 4LDK, 70.09 sq m ~ 90.57 sq m
New Apartments » Kanto » Tokyo » Suginami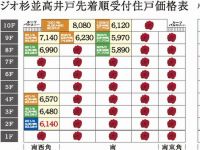 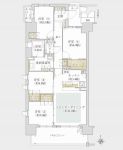
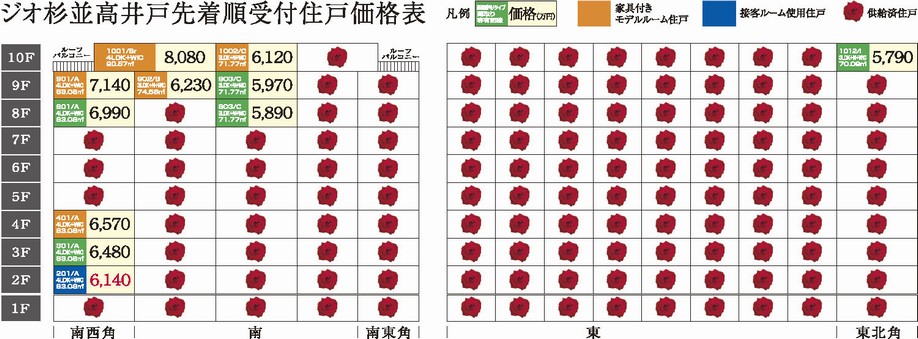 First-come-first-served basis accepted dwelling unit price list 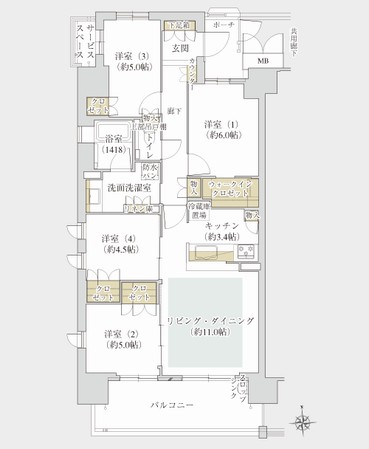 A type ・ 4LDK + WIC Hospitality Room use dwelling unit new price / 61,400,000 yen (second floor) old price / 63,900,000 yen occupied area / 83.08 sq m porch area / 3.45 sq m balcony area / 12.50 sq m service space area / 1.71 sq m (old price publication date June 23, 2012, New price publication date August 16, 2013, Hospitality Room use plan until December 16 days from March 21, 2013) 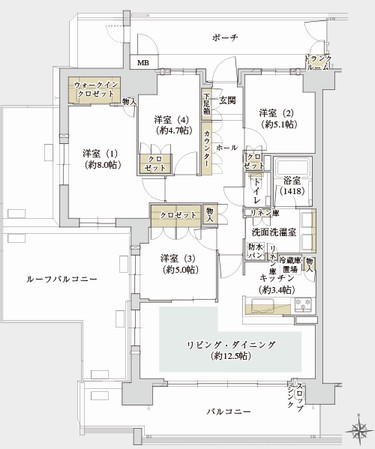 Br type ・ 4LDK + WIC furnished model room price / 80,800,000 yen (10th floor) footprint / 90.57 sq m (trunk room including area 0.40 sq m) porch area / 14.07 sq m roof balcony area / 30.81 sq m balcony area / 16.50 sq m 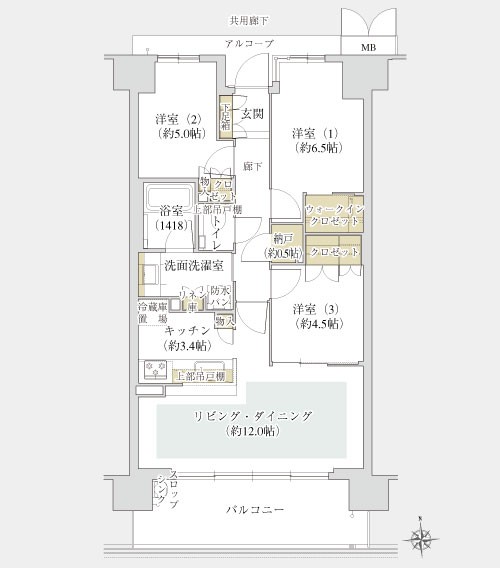 C type ・ 3LDK + N + WIC price / 58,900,000 yen (8th floor) footprint / 71.77 sq m balcony area / 12.80 sq m 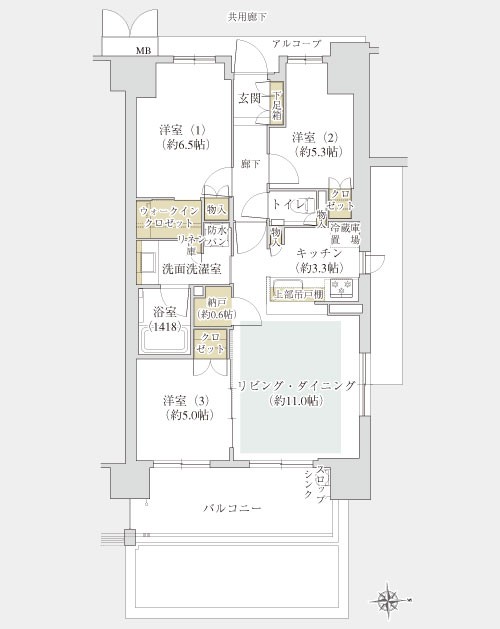 I type ・ 3LDK + N + WIC price / 57,900,000 yen (10th floor) footprint / 70.09 sq m balcony area / 11.13 sq m ![[Furnished sale / A type] Southwest angle dwelling unit, 4LDK plan. The beginning of the window in two planes Western-style (2) and (3), Plan full of brightness with a window in the bathroom. The sliding door was adopted in LD and Western (2), Also spend as large space train of. (Building in the model room ・ A type)](/images/tokyo/suginami/eb6b3ep31.jpg) [Furnished sale / A type] Southwest angle dwelling unit, 4LDK plan. The beginning of the window in two planes Western-style (2) and (3), Plan full of brightness with a window in the bathroom. The sliding door was adopted in LD and Western (2), Also spend as large space train of. (Building in the model room ・ A type) ![[Exterior (May 2013 shooting)] To obtain a location that spreads calm residential area seems to Suginami, I was born to open a land of two-way road.](/images/tokyo/suginami/eb6b3ep33.jpg) [Exterior (May 2013 shooting)] To obtain a location that spreads calm residential area seems to Suginami, I was born to open a land of two-way road. ![[Entrance Hall photo (March 2013 shooting)] It has established a folding on the ceiling and modern objects that we arranged elegant indirect lighting.](/images/tokyo/suginami/eb6b3ep34.jpg) [Entrance Hall photo (March 2013 shooting)] It has established a folding on the ceiling and modern objects that we arranged elegant indirect lighting. ![[Furnished sale / Br type] South-facing 90 sq m more than 4LDK plan. 30m2 roof balcony and a wide balcony of more than is open-minded dwelling unit. Western-style (1) to achieve about 8.0 tatami room, It has established a walk-in closet. (Building in the model room ・ Br type)](/images/tokyo/suginami/eb6b3ep32.jpg) [Furnished sale / Br type] South-facing 90 sq m more than 4LDK plan. 30m2 roof balcony and a wide balcony of more than is open-minded dwelling unit. Western-style (1) to achieve about 8.0 tatami room, It has established a walk-in closet. (Building in the model room ・ Br type) ![[Common living photo (March 2013 shooting)] Parties and meetings, etc., Space available for multi-purpose from "common living" is, It offers views of the four seasons of "patio garden" through the glass.](/images/tokyo/suginami/eb6b3ep35.jpg) [Common living photo (March 2013 shooting)] Parties and meetings, etc., Space available for multi-purpose from "common living" is, It offers views of the four seasons of "patio garden" through the glass. 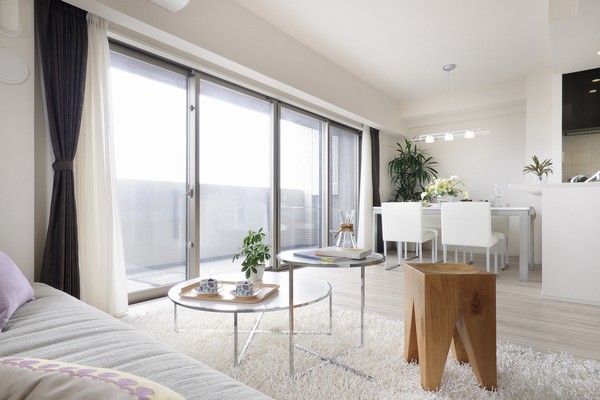 living ・ dining 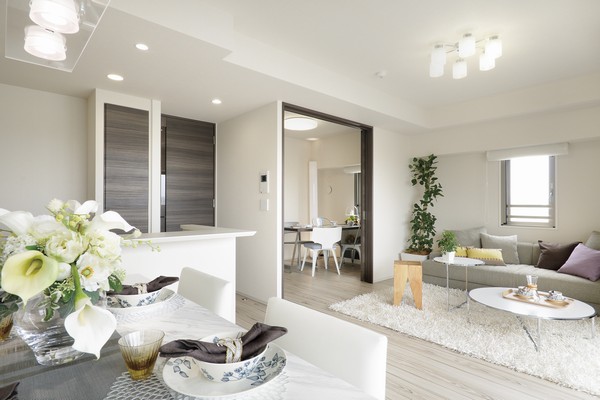 living ・ dining 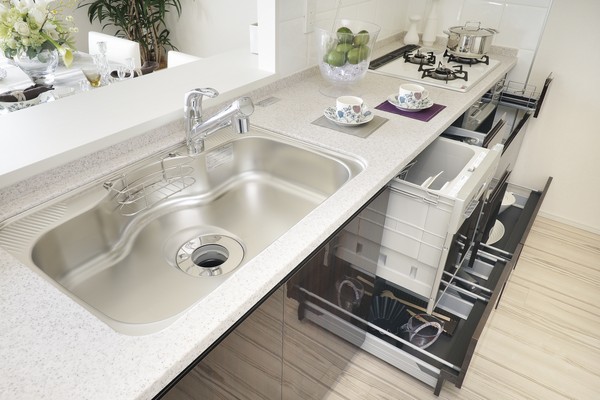 Dish washing and drying machine, Standard equipment, such as disposable 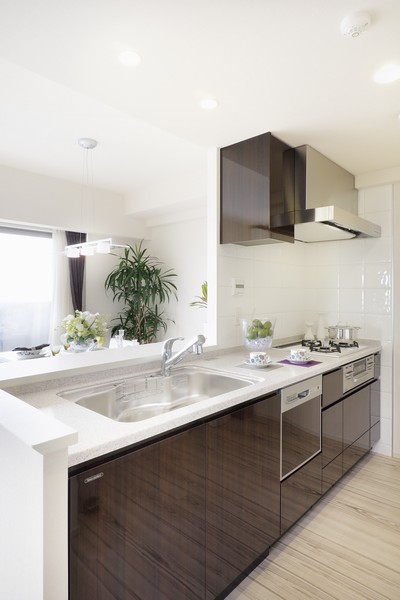 Open-minded open-style kitchen 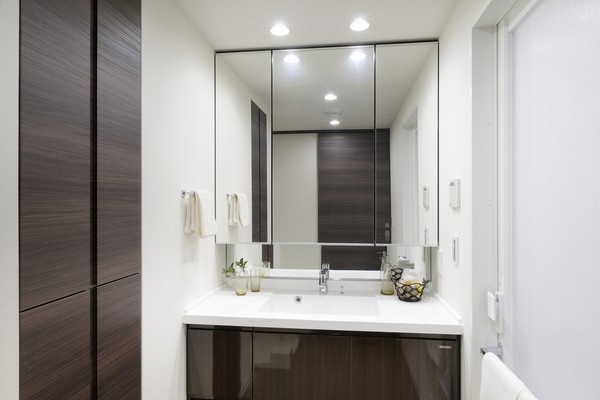 Convenient three-sided mirror back with storage vanity to the storage of small items 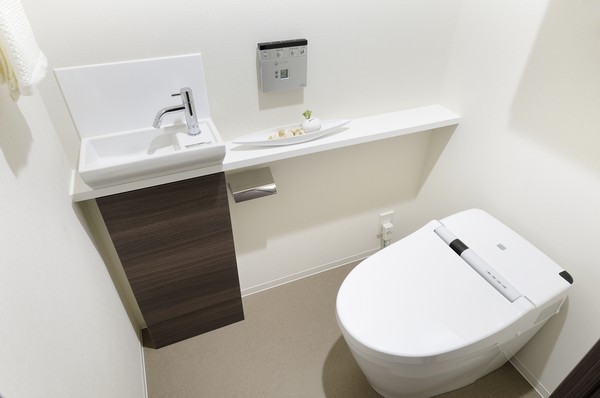 Tankless toilet, Toilet was installed hand washing counter 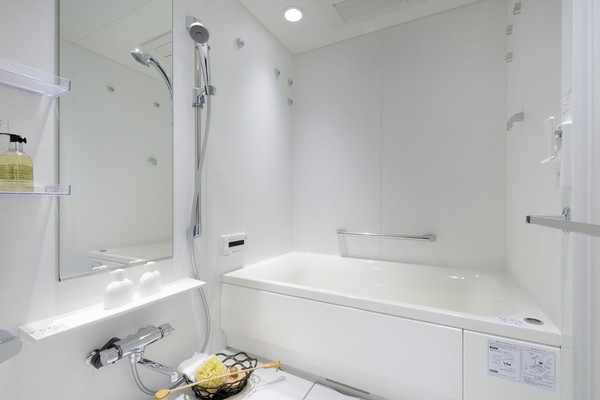 Full Otobasu, Bathroom equipped with such bathroom heating dryer 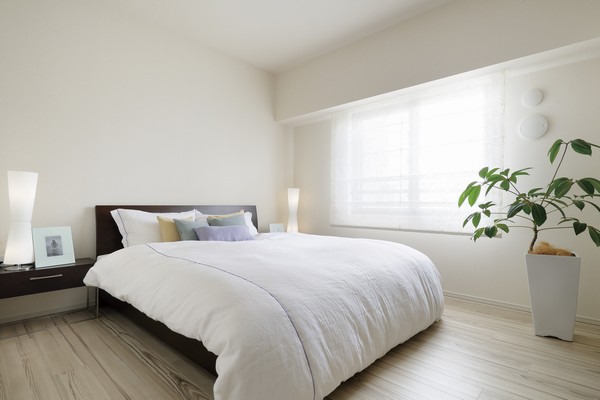 The main bedroom has secured a clear certain breadth 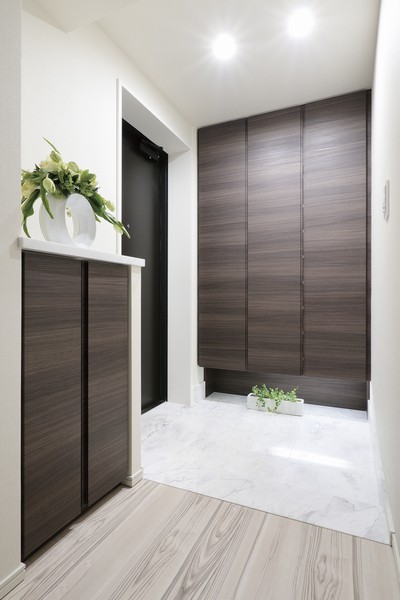 Chic grain of interior, Entrance was adopted as the down light 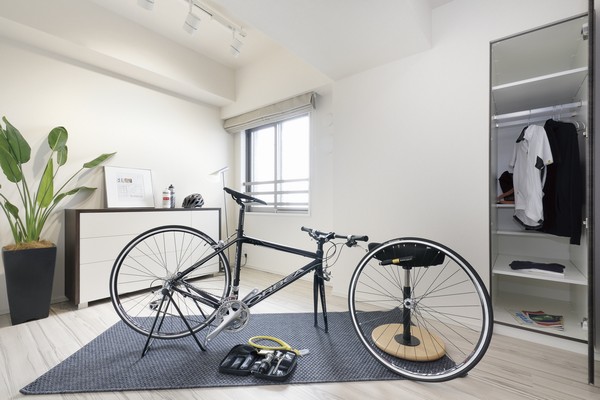 Western-style 2 in the room a certain space can concentrate on hobbies and desk work 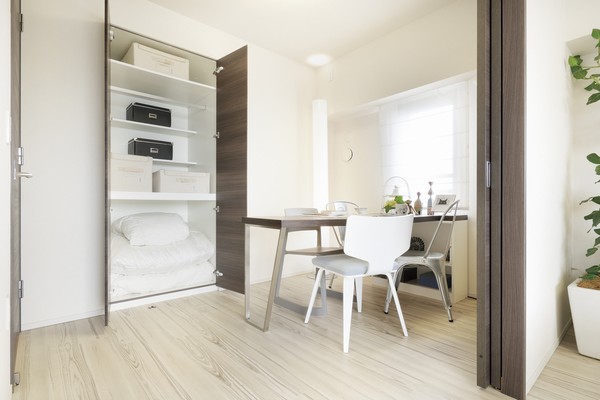 Established a futon also Maeru large housed in Western-style 3 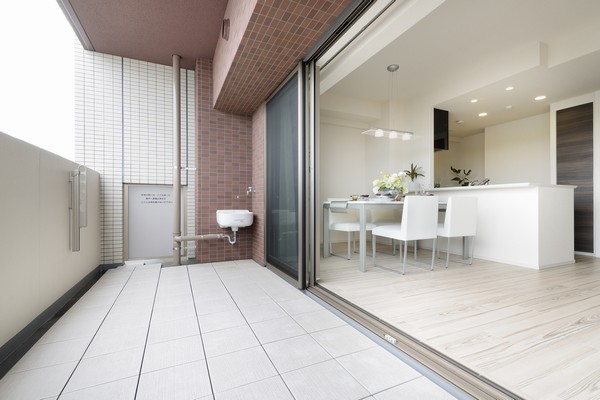 Directions to the site (a word from the person in charge) 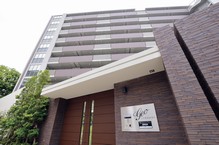 Price revision "1 House" & furnished model room "5 House" first-come-first-served basis application being accepted! Interior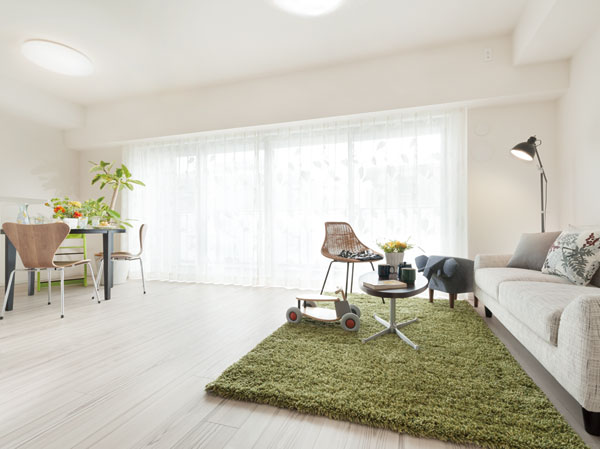 living ・ dining / B type 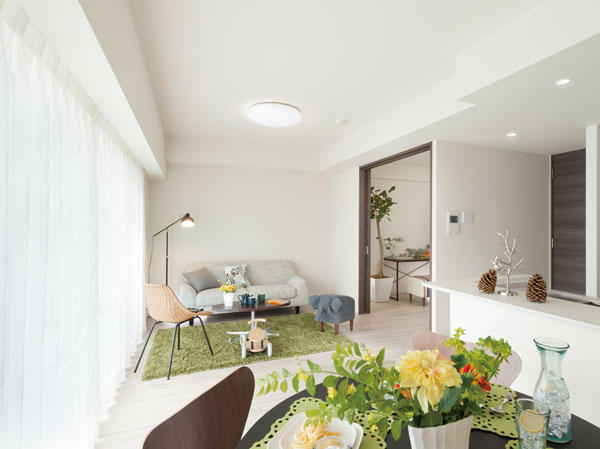 living ・ dining / B type 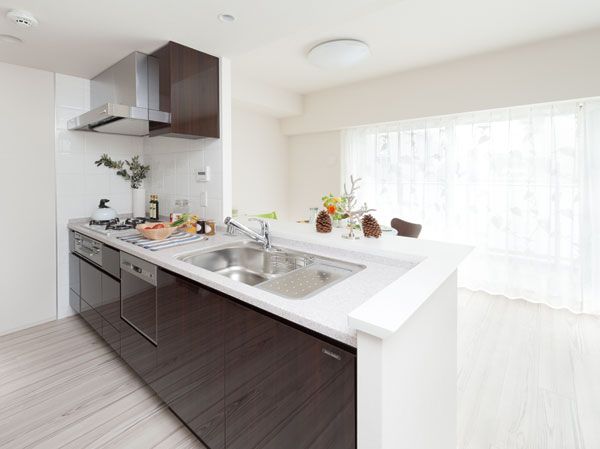 kitchen / B type 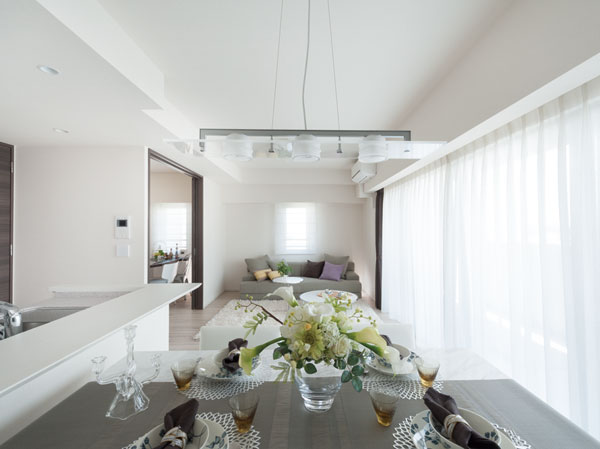 living ・ dining / E type 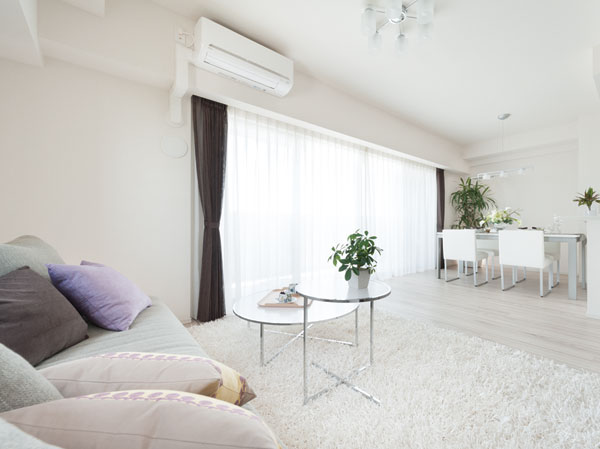 living ・ dining / E type 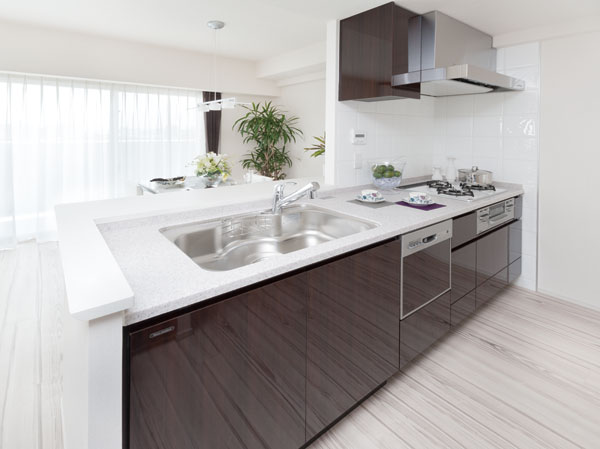 kitchen / E type 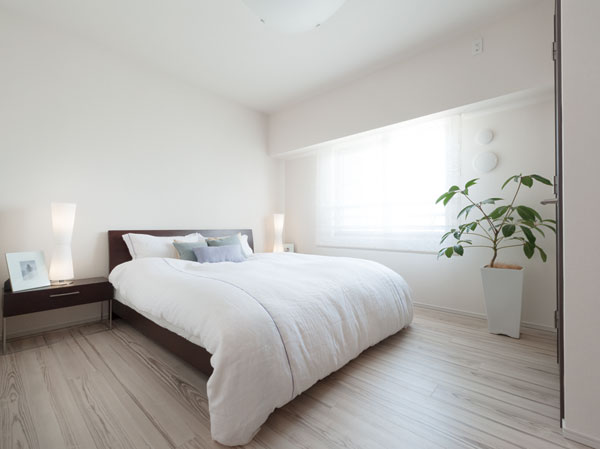 Western-style (1) / E type 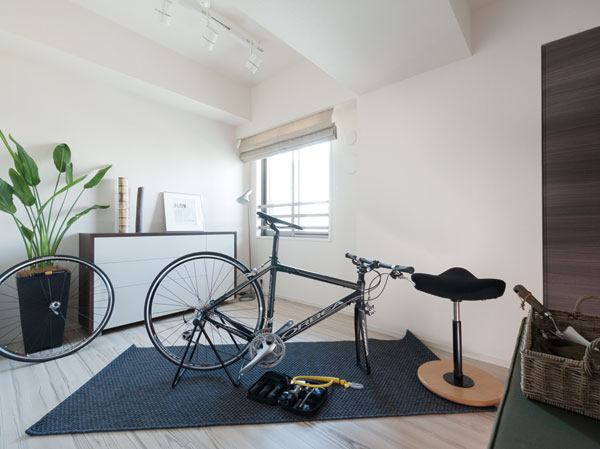 Western-style (2) / E type 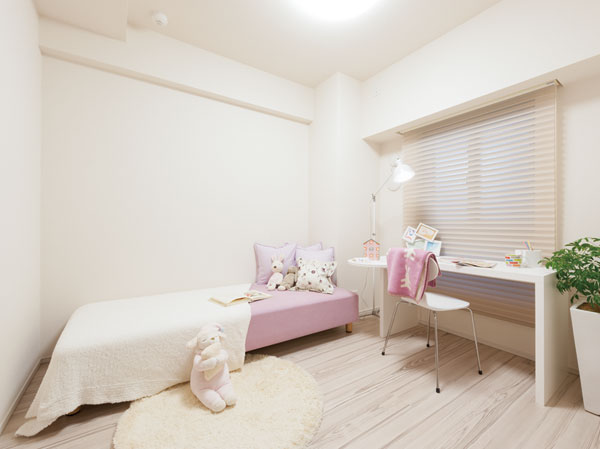 Service room / E type 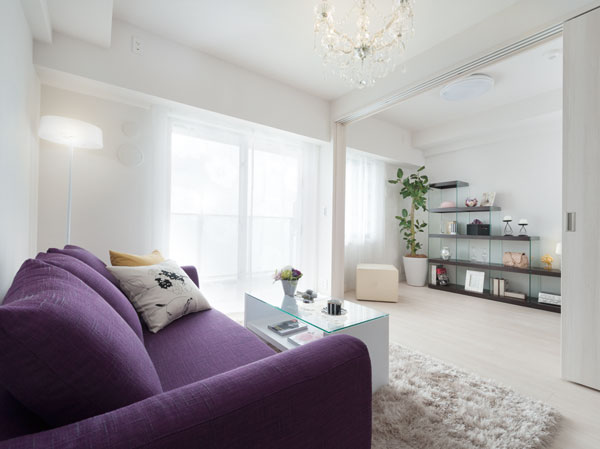 living ・ dining / F1 (menu2) type 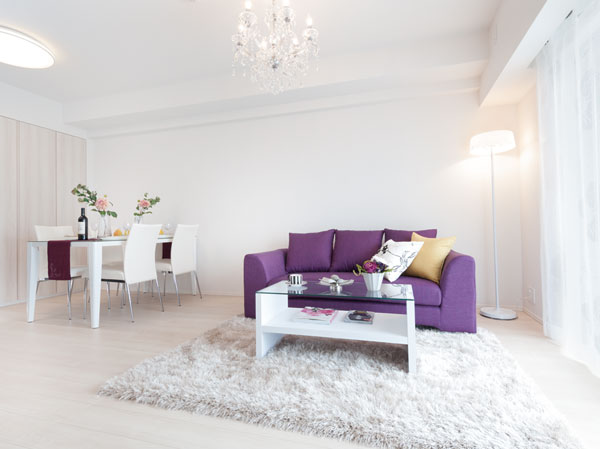 living ・ dining / F1 (menu2) type 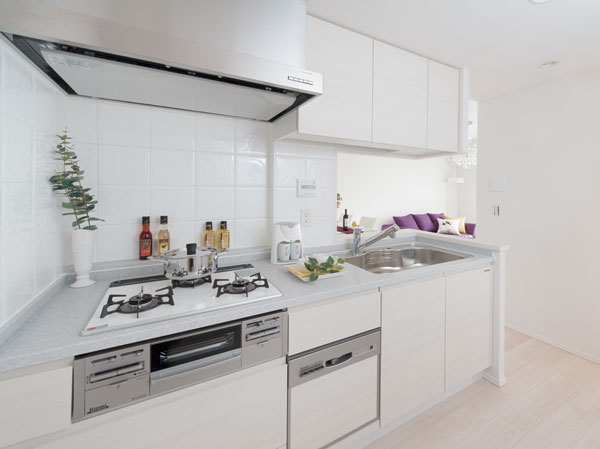 kitchen / F1 (menu2) type 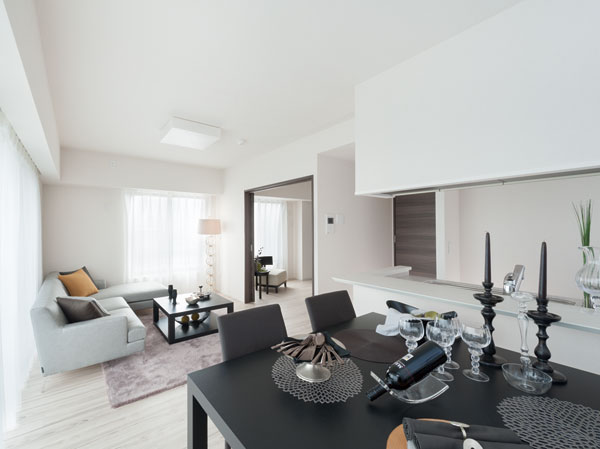 living ・ dining / Building in the model room Br type 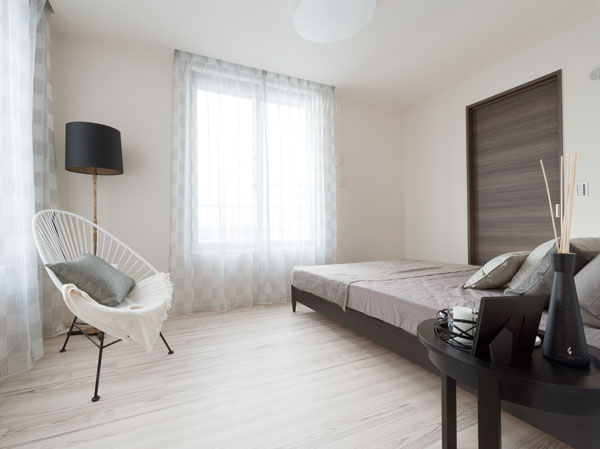 Western-style (1) / Building in the model room Br type 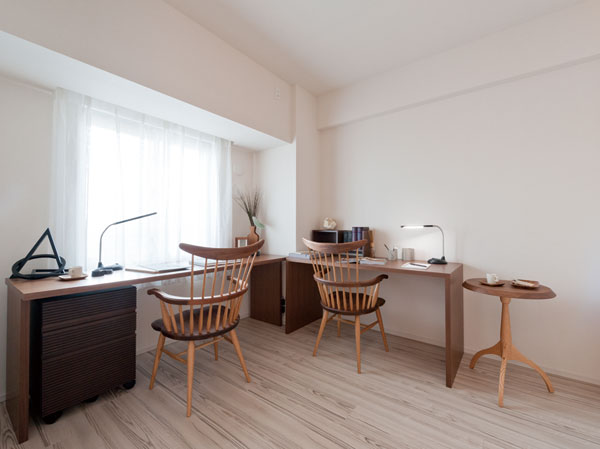 Western-style (2) / Building in the model room Br type 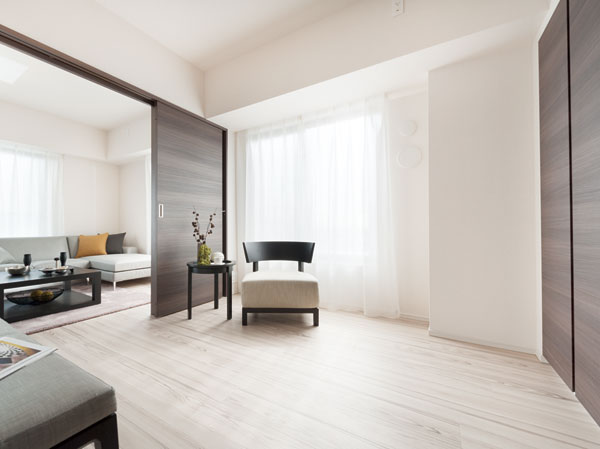 Western-style (3) / Building in the model room Br type 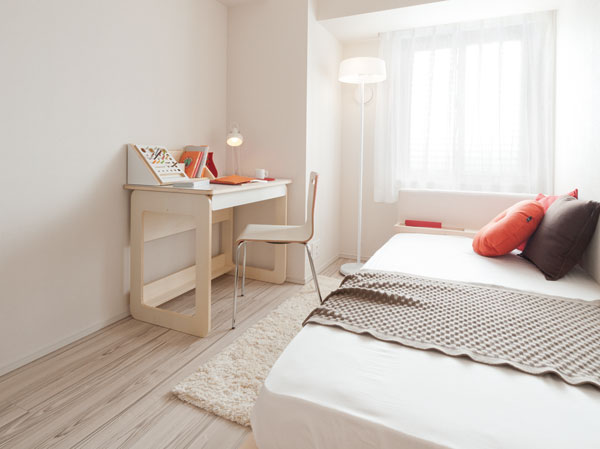 Western-style (4) / Building in the model room Br type 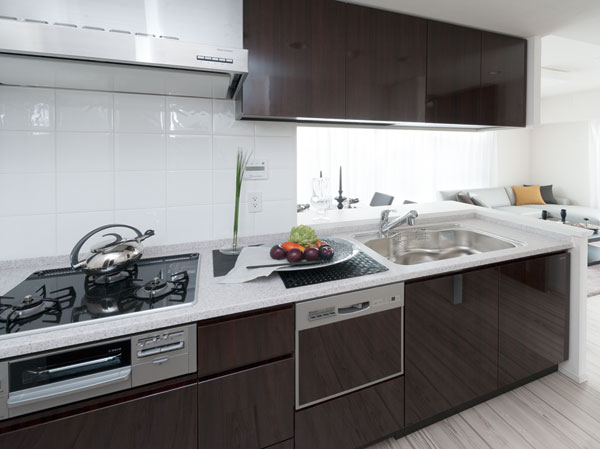 kitchen / Building in the model room Br type 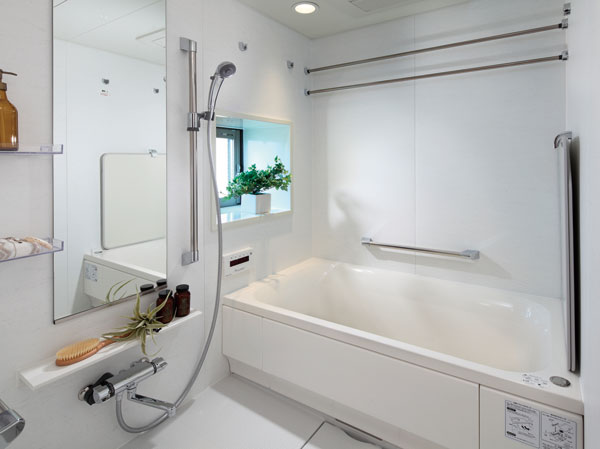 bathroom / Building in the model room A type 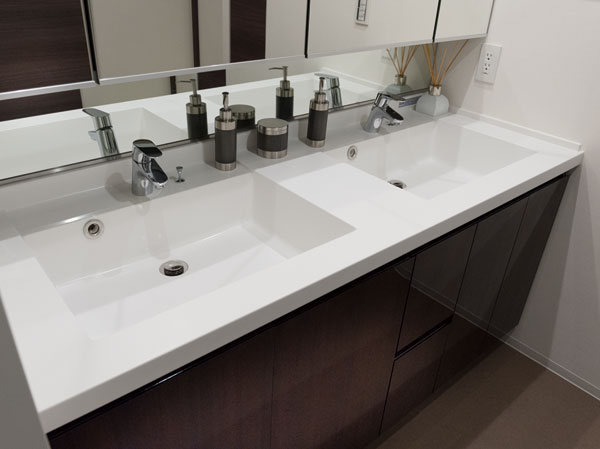 bathroom / Building in the model room Br type Shared facilities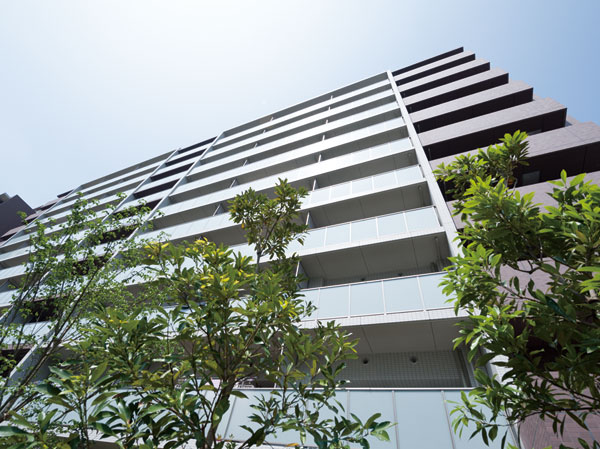 Exterior Photos 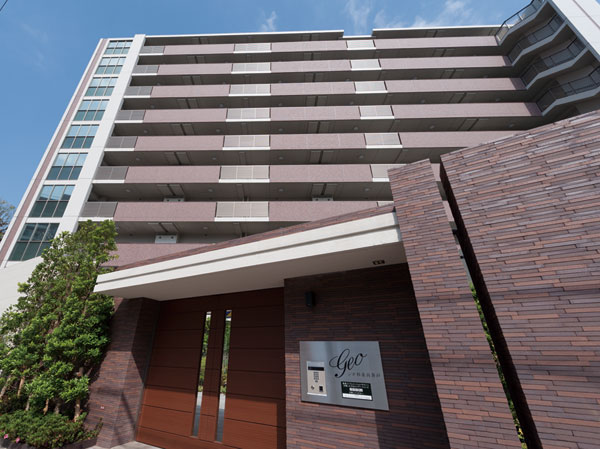 Entrance gate photo 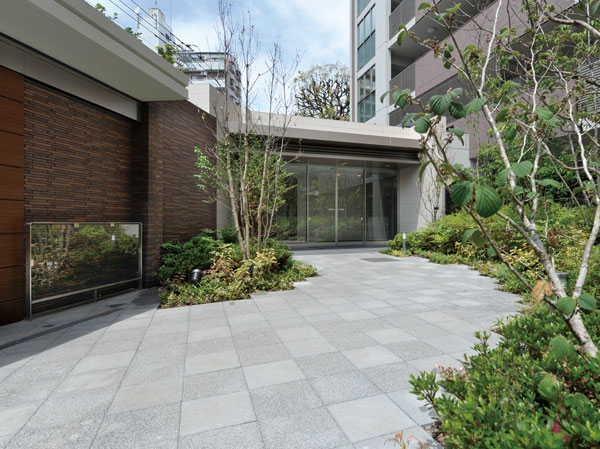 Patio Garden photo 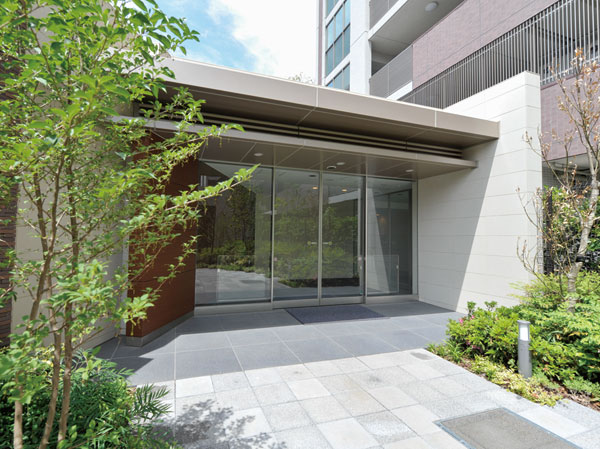 Entrance 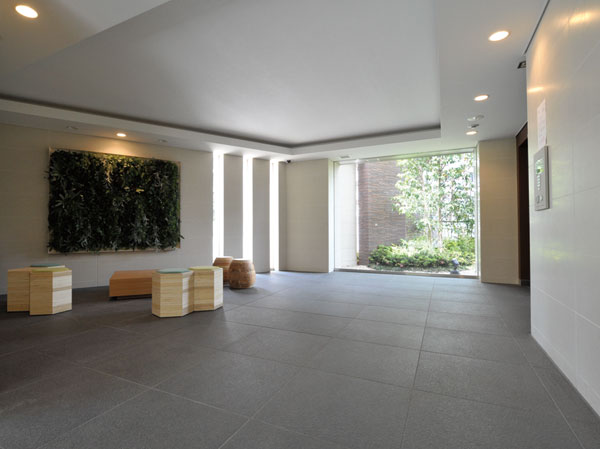 Entrance hall 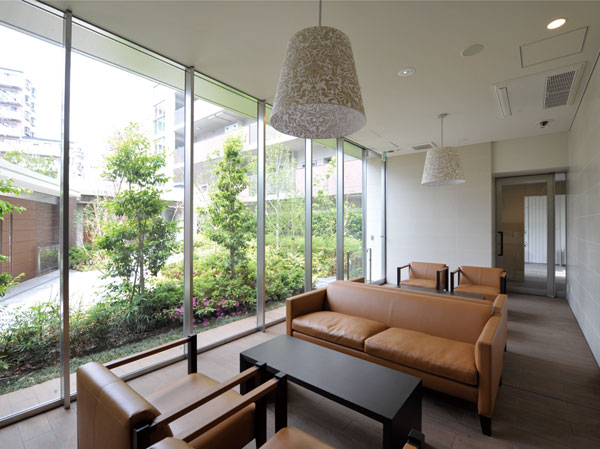 Common living 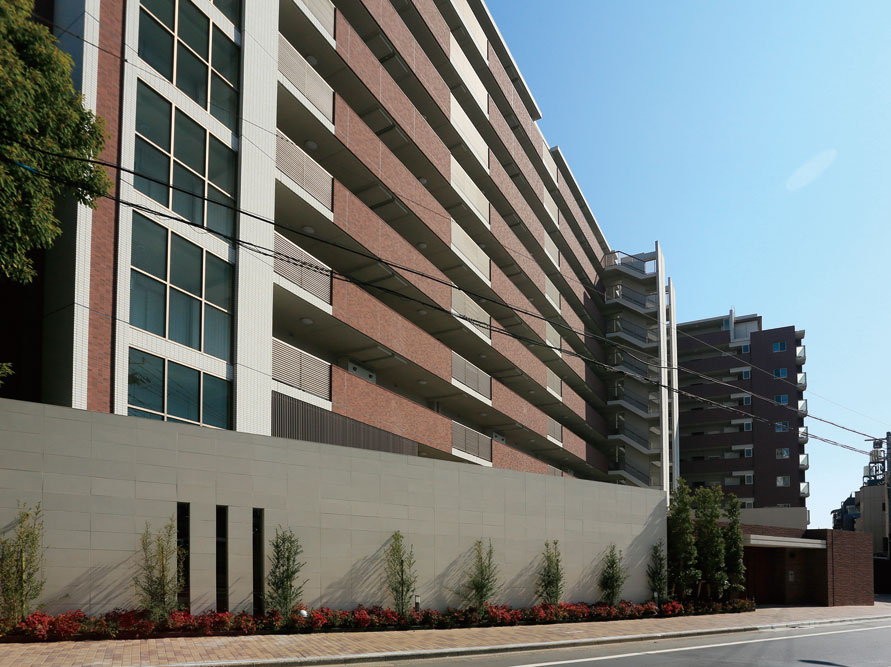 Exterior Photos 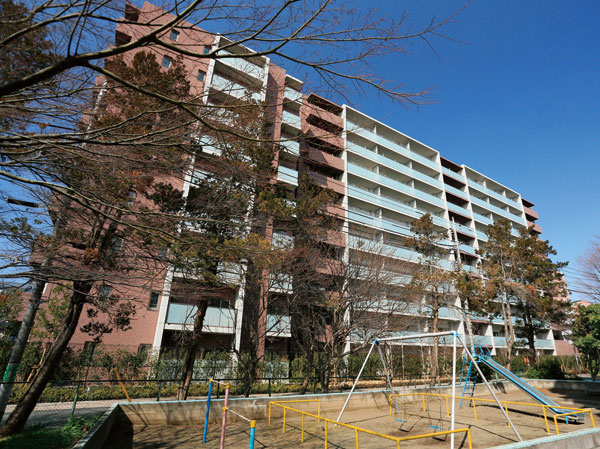 Exterior Photos 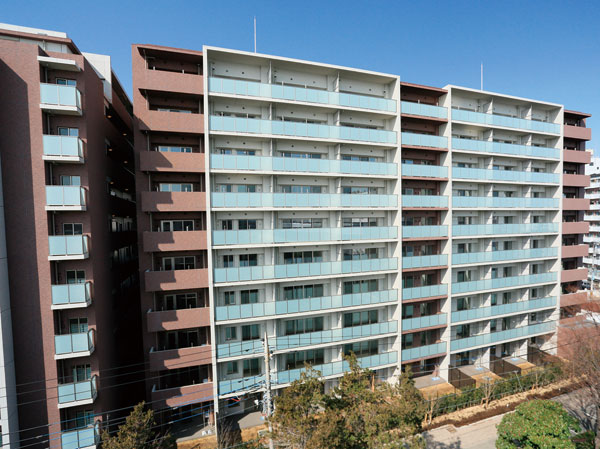 Exterior Photos Features of the building![Features of the building. [Peaceful living environment green revitalization residential area spreads] "Takaido" a 7-minute walk from the train station, Here is green near park and partition is left gently, We kept a landscape filled with peace. To save the existing trees, Develop many of the green zone on site. In harmony with the city, We seek a mansion Weaving landscape. (Exterior photos)](/images/tokyo/suginami/eb6b3ef13.jpg) [Peaceful living environment green revitalization residential area spreads] "Takaido" a 7-minute walk from the train station, Here is green near park and partition is left gently, We kept a landscape filled with peace. To save the existing trees, Develop many of the green zone on site. In harmony with the city, We seek a mansion Weaving landscape. (Exterior photos) ![Features of the building. [Birth to km from the hustle and bustle] Appearance concepts, The theme of universality of architectural beauty that does not fade, Pursue the design with the dignity. To keynote the paste brown and white tiles that are not affected by the changes of the times, We have built the orthodox a massive facade. (Entrance gate photo)](/images/tokyo/suginami/eb6b3ef10.jpg) [Birth to km from the hustle and bustle] Appearance concepts, The theme of universality of architectural beauty that does not fade, Pursue the design with the dignity. To keynote the paste brown and white tiles that are not affected by the changes of the times, We have built the orthodox a massive facade. (Entrance gate photo) ![Features of the building. [Luxury shared space and a robust security was realized by all 137 House] In place to be a ward of the external and on-site, Established a magnificent gate in the profound. The space which has been subjected to elegant design, It makes an air of quiet dignity as otherworldly mansion. (Patio garden photo)](/images/tokyo/suginami/eb6b3ef11.jpg) [Luxury shared space and a robust security was realized by all 137 House] In place to be a ward of the external and on-site, Established a magnificent gate in the profound. The space which has been subjected to elegant design, It makes an air of quiet dignity as otherworldly mansion. (Patio garden photo) 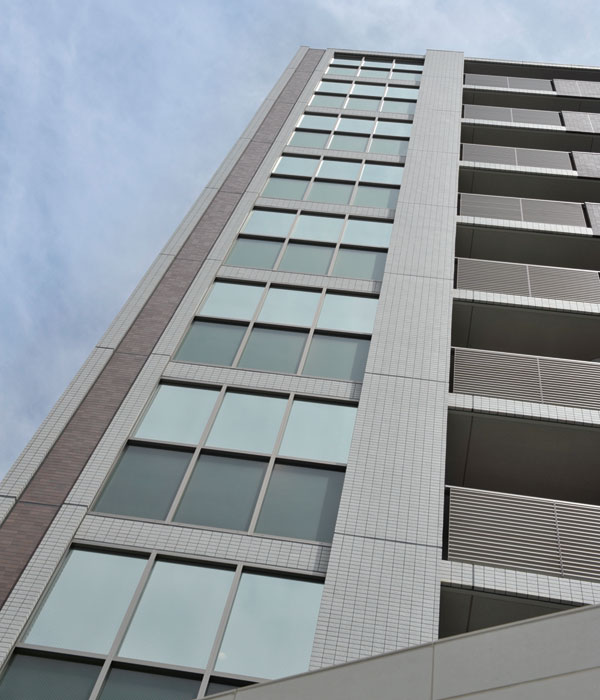 Exterior Photos 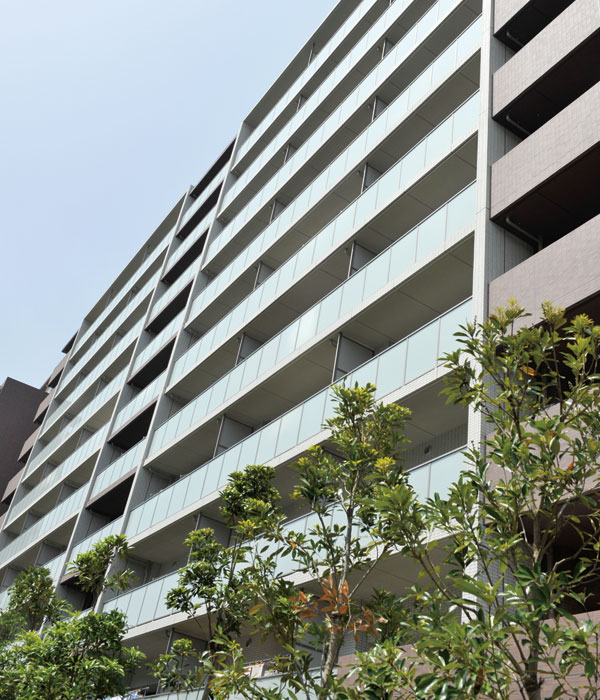 Exterior Photos 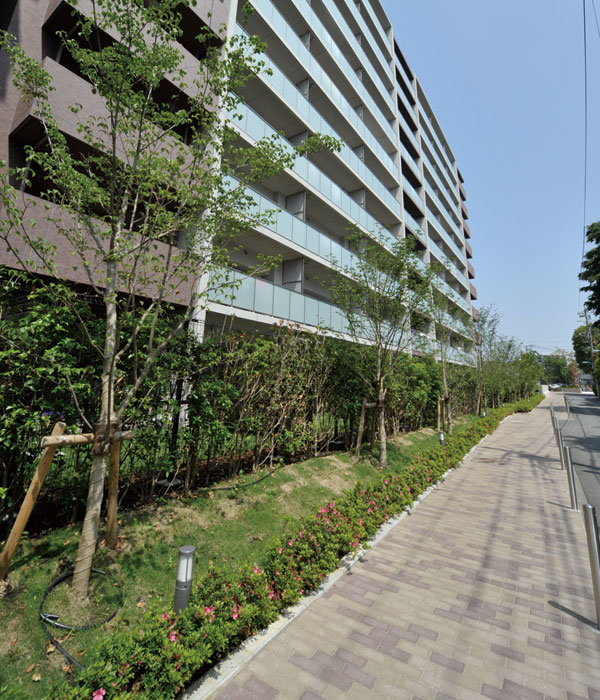 Exterior Photos Building structure![Building structure. [Tokyo apartment environmental performance display system] Large new construction of the total floor area 5000 sq m more than by the Tokyo Metropolitan Government ・ It is a system that indicates the environmental performance of the renovated apartment. "Solar power ・ For each item of solar thermal, "" thermal insulation of the building, "" equipment energy-saving, "and" extend the life of the building, "" green ", Displays by the star rating. ※ For more information see "Housing term large Dictionary"](/images/tokyo/suginami/eb6b3ef01.gif) [Tokyo apartment environmental performance display system] Large new construction of the total floor area 5000 sq m more than by the Tokyo Metropolitan Government ・ It is a system that indicates the environmental performance of the renovated apartment. "Solar power ・ For each item of solar thermal, "" thermal insulation of the building, "" equipment energy-saving, "and" extend the life of the building, "" green ", Displays by the star rating. ※ For more information see "Housing term large Dictionary" ![Building structure. [Low-E double-glazing] A metal film is coated on the surface, Employing a multi-layer glass which is provided an air layer between two glass. Summer to suppress the heat generated by sunlight, Winter is a difficult structure that missed the heat.](/images/tokyo/suginami/eb6b3ef16.gif) [Low-E double-glazing] A metal film is coated on the surface, Employing a multi-layer glass which is provided an air layer between two glass. Summer to suppress the heat generated by sunlight, Winter is a difficult structure that missed the heat. Other![Other. [Electric vehicle charging facilities] To the plane parking, Eco-friendly "electric car ・ One place a 200V charging outlet for the plug-in hybrid vehicle "" (one minute) has been established. ※ Paid (conceptual diagram)](/images/tokyo/suginami/eb6b3ef15.jpg) [Electric vehicle charging facilities] To the plane parking, Eco-friendly "electric car ・ One place a 200V charging outlet for the plug-in hybrid vehicle "" (one minute) has been established. ※ Paid (conceptual diagram) ![Other. [Power bulk purchasing system] Cheap high-voltage power of the unit price than the contract individually purchased in bulk from the power company, Introducing a service for transforming the power distribution in low pressure for collective housing. To achieve a reduction of approximately 7% of the electricity prices compared to the individual contract with the power company.](/images/tokyo/suginami/eb6b3ef19.gif) [Power bulk purchasing system] Cheap high-voltage power of the unit price than the contract individually purchased in bulk from the power company, Introducing a service for transforming the power distribution in low pressure for collective housing. To achieve a reduction of approximately 7% of the electricity prices compared to the individual contract with the power company. ![Other. [Eco Jaws] Energy-saving water heater eco Jaws, Using the latent heat recovery type heat exchanger of the hot water supply and heating, Re-use in hot water building up to the heat of the combustion gas. Hot water supply efficiency 95%, It has achieved a high efficiency of heating efficiency 89%. Because energy conservation, Utility costs for the best deals. Unnecessary waste heat also because the cut, CO2 reduction, Low NOX, It also contributes to the prevention of global warming.](/images/tokyo/suginami/eb6b3ef20.gif) [Eco Jaws] Energy-saving water heater eco Jaws, Using the latent heat recovery type heat exchanger of the hot water supply and heating, Re-use in hot water building up to the heat of the combustion gas. Hot water supply efficiency 95%, It has achieved a high efficiency of heating efficiency 89%. Because energy conservation, Utility costs for the best deals. Unnecessary waste heat also because the cut, CO2 reduction, Low NOX, It also contributes to the prevention of global warming. Floor: 3LDK + N + WIC, the occupied area: 70.09 sq m, Price: 57,900,000 yen, now on sale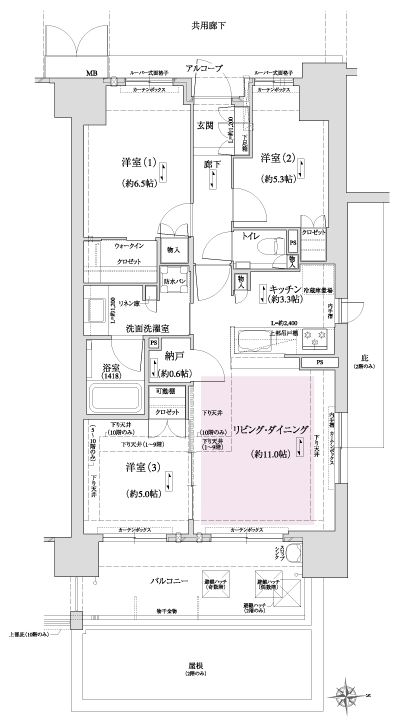 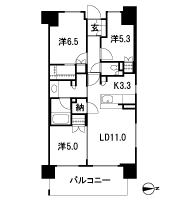 Floor: 3LDK + N + WIC, the occupied area: 71.77 sq m, Price: 58,900,000 yen ~ 61,200,000 yen, now on sale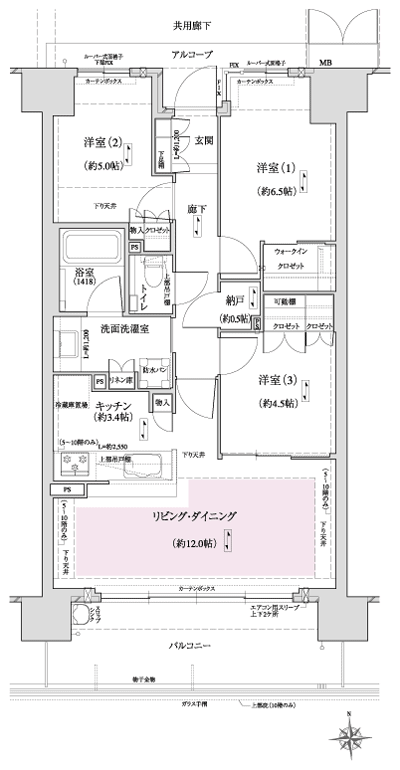 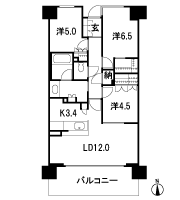 Floor: 3LDK + N + WIC, the occupied area: 74.58 sq m, Price: 62,300,000 yen, now on sale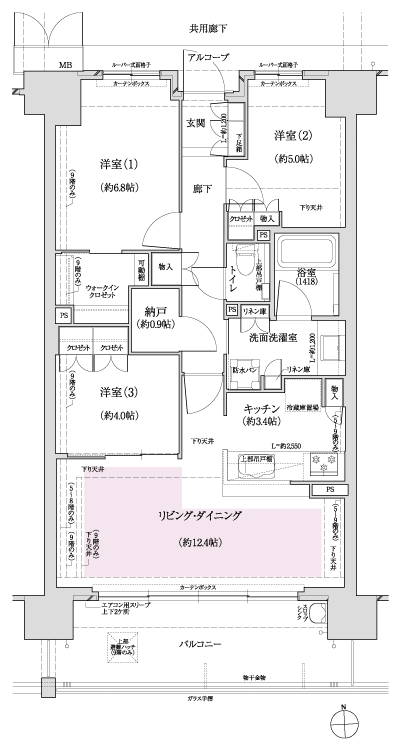 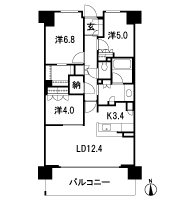 Floor: 4LDK + WIC, the occupied area: 83.08 sq m, Price: 61,400,000 yen ~ 71,400,000 yen, now on sale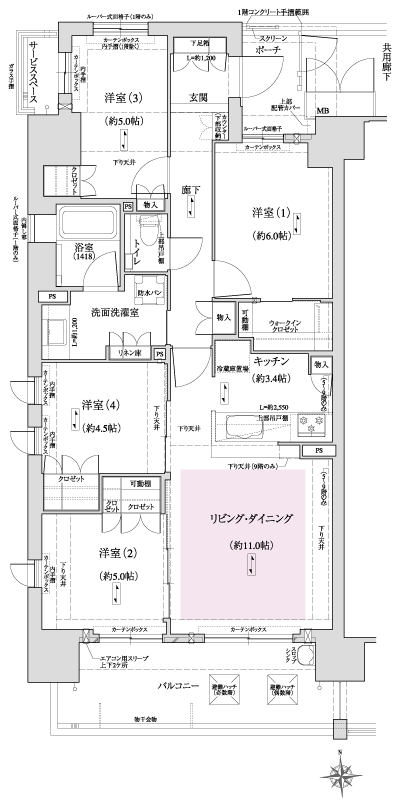 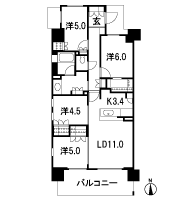 Floor: 4LDK + WIC, the occupied area: 90.57 sq m, Price: 8080 yen, now on sale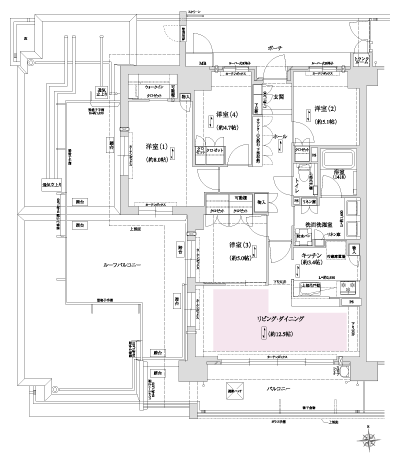 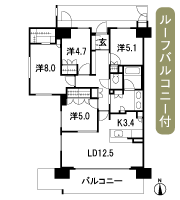 Surrounding environment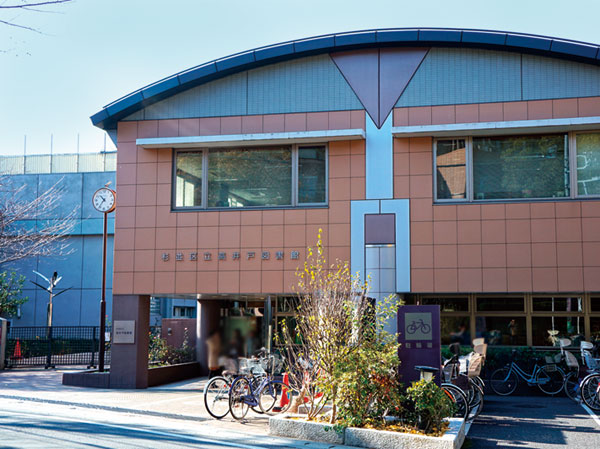 Suginami Ward Takaido Library (14 mins ・ About 1050m) public within walking distance ・ Education facilities set, Convenient comfortable support the day-to-day. 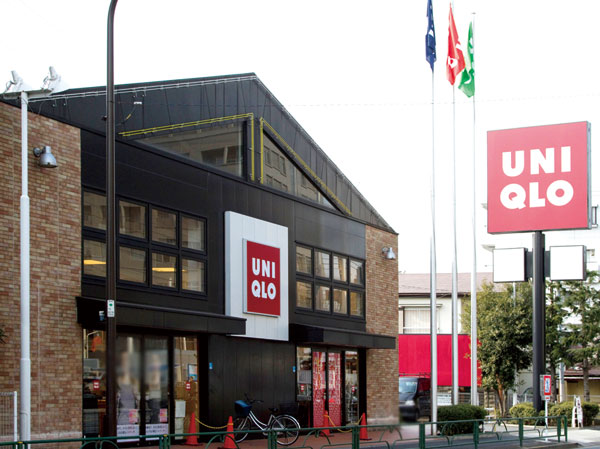 UNIQLO Suginami Takaido store (8-minute walk ・ About 610m), including the super of a 5-minute walk, Rich and diverse commercial facilities enhancement. 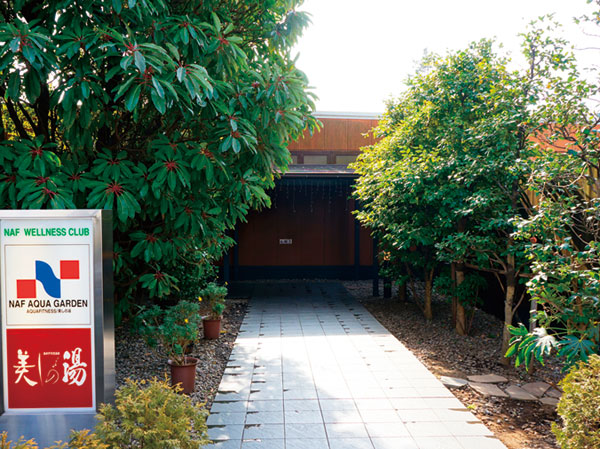 Takaido Onsen ・ The beauty of hot water (a 5-minute walk ・ Enjoy about 380m) gracefully moment of healing, Relaxation spot. 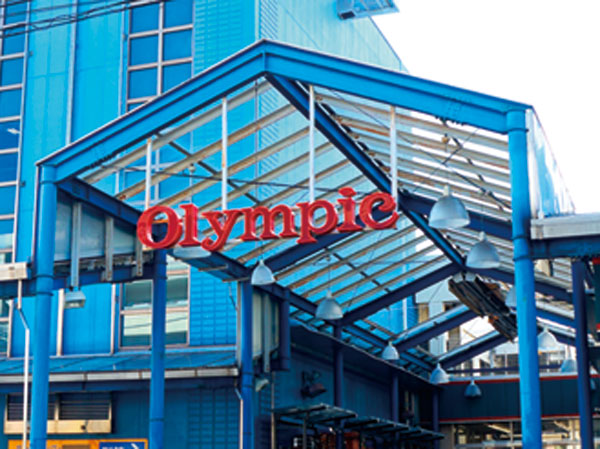 Olympic Takaido store (5-minute walk ・ About 400m) 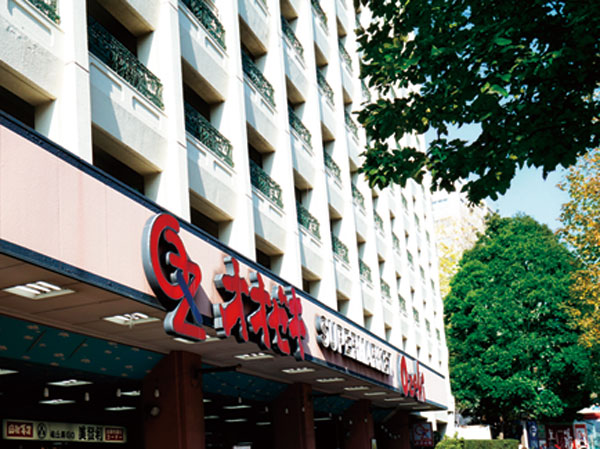 Super Ozeki Takaido store (5-minute walk ・ About 340m) 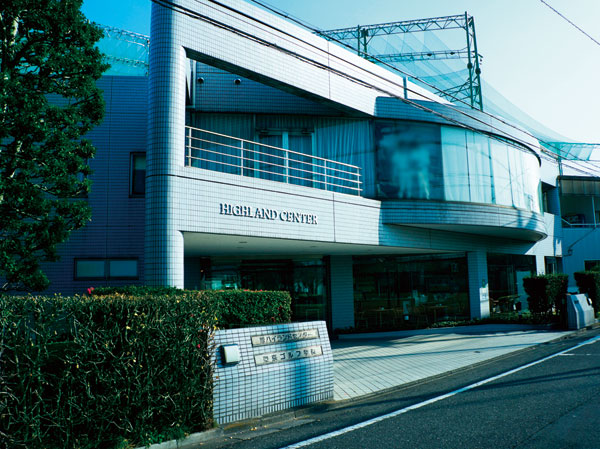 Highland Center ※ Golf practice field (10-minute walk ・ About 730m) 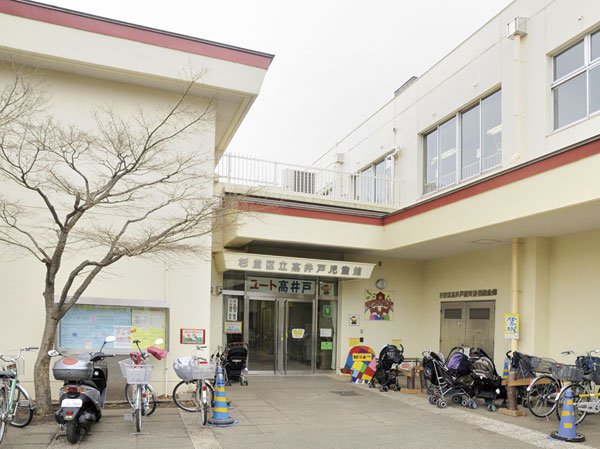 Takaido children's house (11 minutes' walk ・ About 880m) 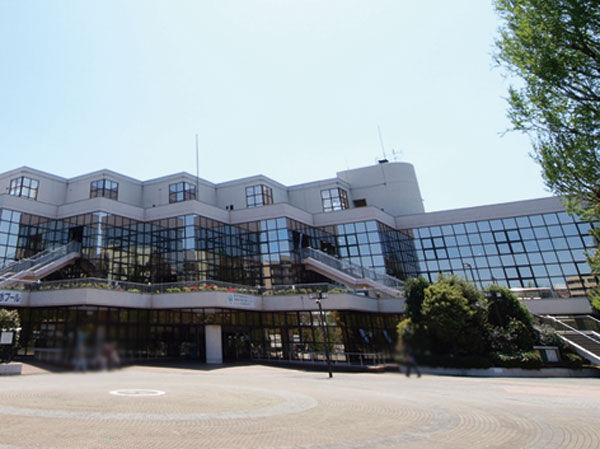 Takaido region Kumin Center ※ Heated pool (a 5-minute walk ・ About 390m) 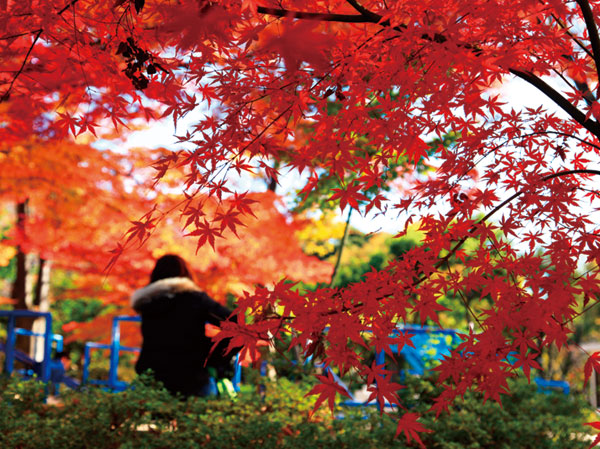 Suginami Children's traffic park (19 minutes walk ・ About 1480m) 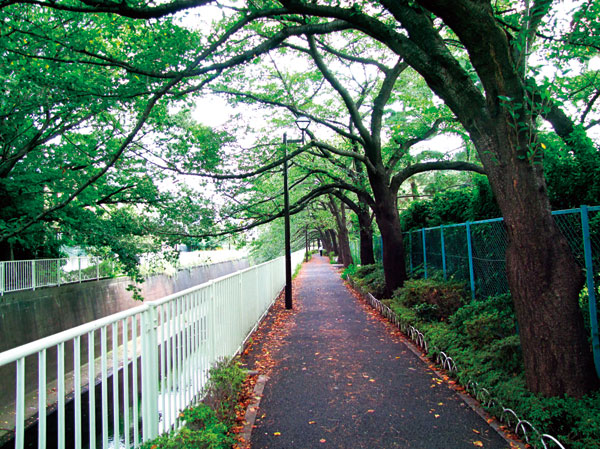 Kanda River (a 10-minute walk ・ About 750m) 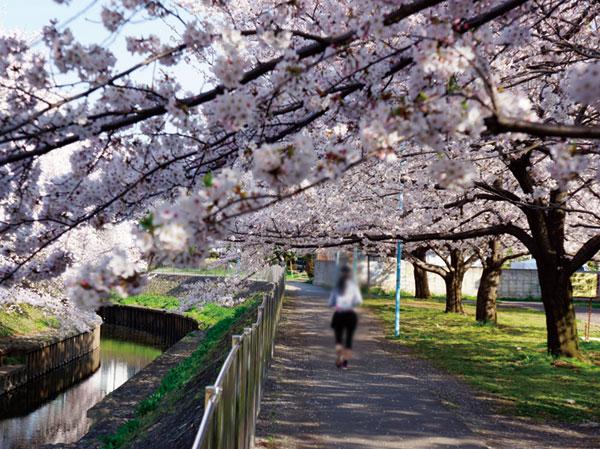 Zenpukuji River green space (a 15-minute walk ・ About 1180m) 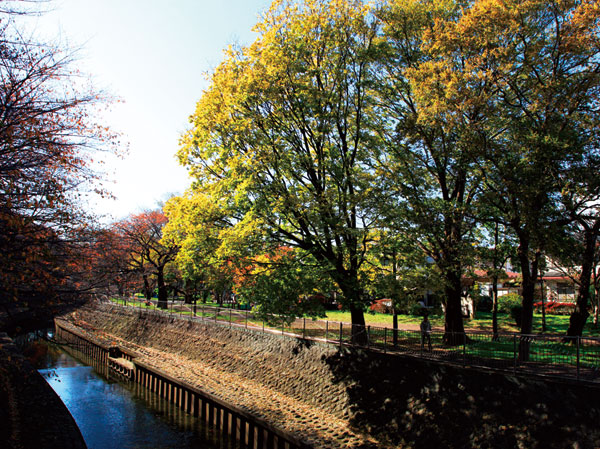 Zenpukuji River green space (a 15-minute walk ・ About 1180m) Location | |||||||||||||||||||||||||||||||||||||||||||||||||||||||||||||||||||||||||||||||||||||||||||||||||||||||||