Investing in Japanese real estate
2013
44,900,000 yen ~ 75,280,000 yen, 3LDK ~ 4LDK, 70.16 sq m ~ 88.47 sq m
New Apartments » Kanto » Tokyo » Suginami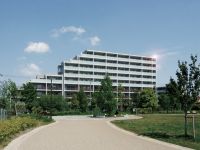 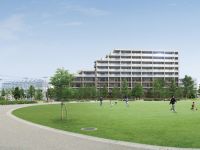
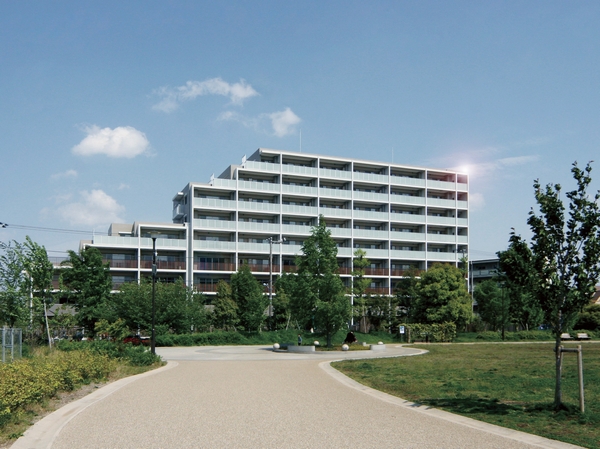 It overlooks the "Momoi Harappa Park", which has the size of about 40,000 sq m in front of the eyes, Same property appearance to be born in the scale of all 114 House 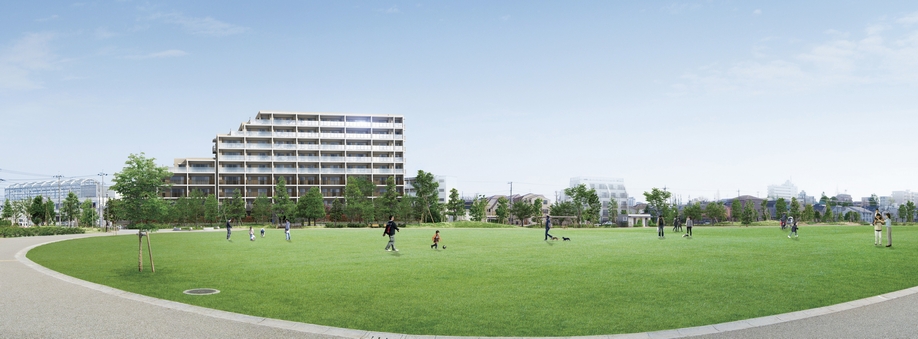 In front of the "Momoi Harappa Park", which has a vast site, Celebrated its grand completion <Plaisance Roger Ogikubo Momoi THE PARK>. (Exterior view) 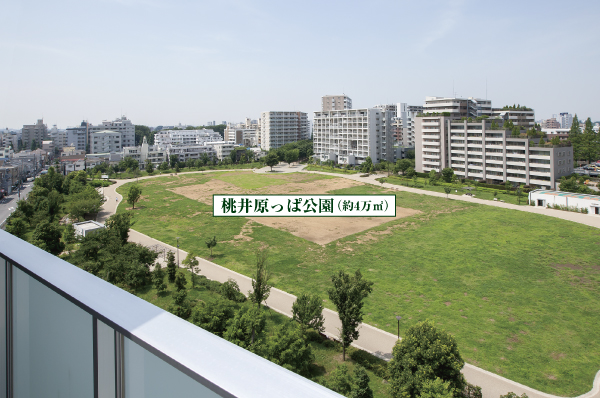 Local building in the view from the ninth floor (July 2013 shooting) 40,000 sq m breadth of the park that is in the front of the eye, To achieve the feeling of opening full of view life 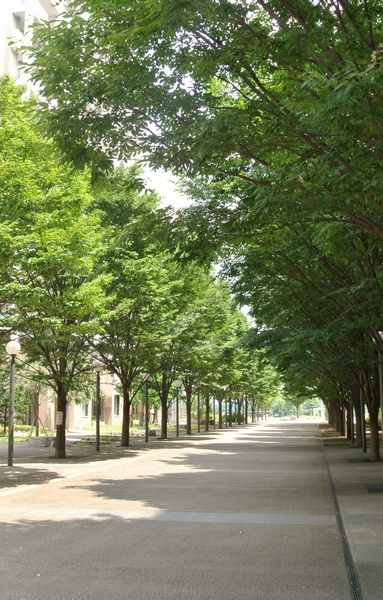 Tree-lined street leading to the "Momoi Harappa Park" (about 350m from local). Or a walk with a dog, Or go shopping to Queens Isetan .... The daily life, Us beautiful scenery decorate 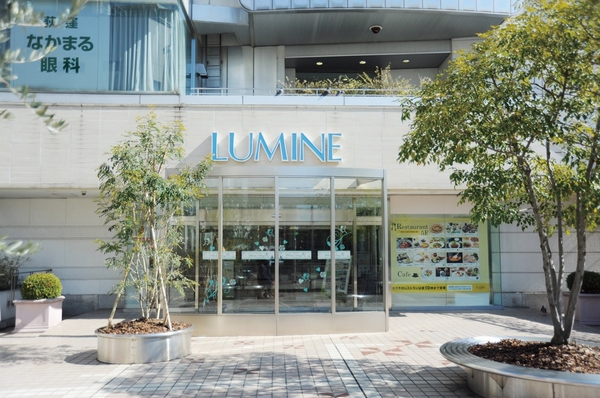 There is a luminescence of the station directly connected "Ogikubo" Station luminescence of underground food department is assortment is rich, Convenient to shopping for dinner. Maintenance also bus Rotary in front of the station 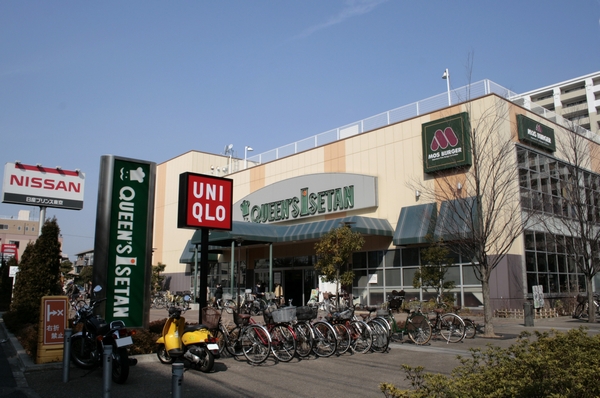 Good food, etc. is also a familiar availability of quality. "Queen's Isetan open until 10pm (above ・ About 580m) "to the, Approach through the "Momoi Harappa Park" is also possible 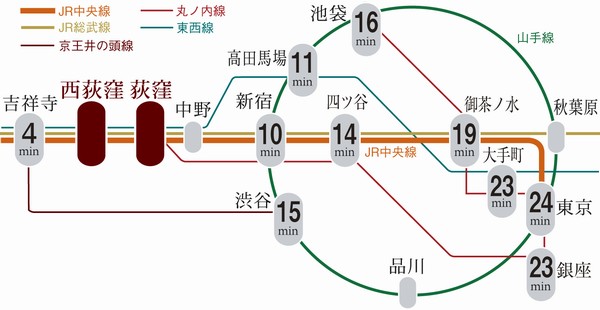 Access conceptual diagram (the numbers in the route map, The required number of minutes to stations from "Ogikubo" station. For Directions more information, "Surrounding environment of the above ・ Click access ") 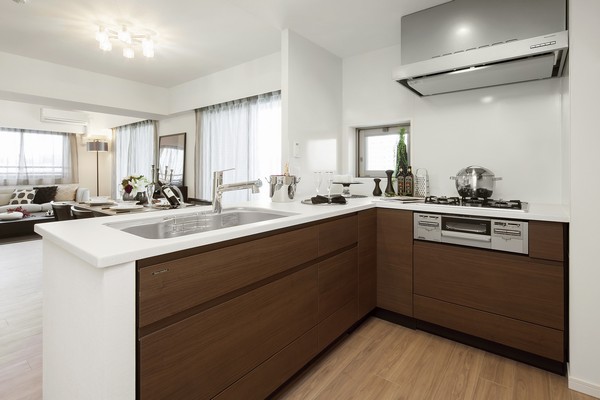 There is no cupboard hanging at the top, Open-minded comfortable to use charm of the kitchen with a LD and a sense of unity (J type model room) 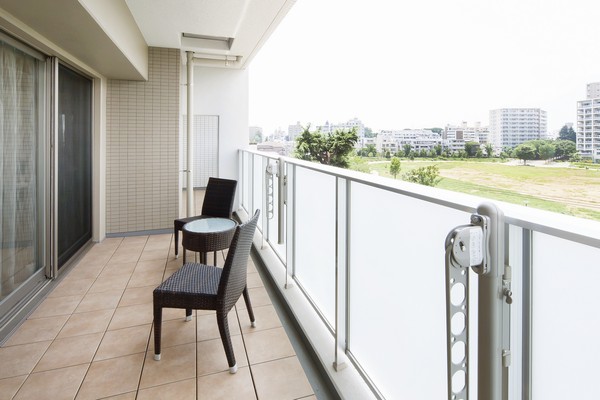 Spacious balcony overlooking the "Momoi Harappa park" in the front than (J type model room) Buildings and facilities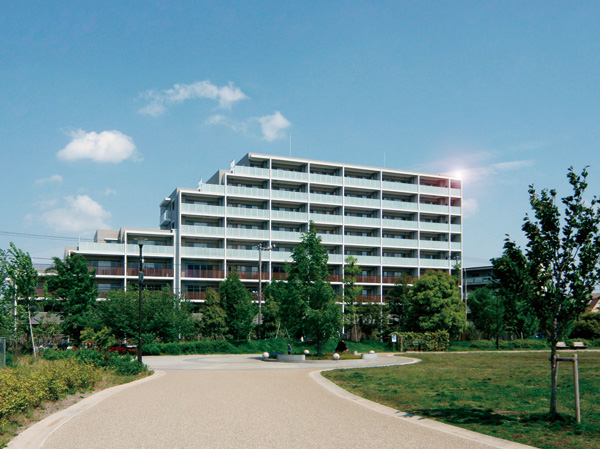 In front of the Suginami of disaster prevention park "Momoi Harappa Park" (about 10m), It celebrated its grand completion <Plaisance Roger Ogikubo Momoi THE PARK> appearance. There is no tall buildings to block the view in the surrounding area, Birth to good location where you can enjoy an open living. (appearance) Surrounding environment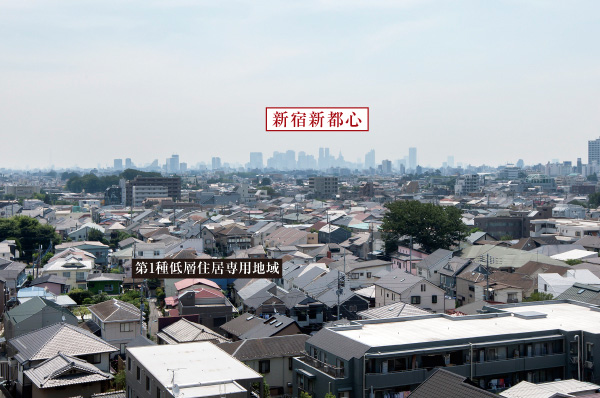 In a residential area of the first kind low-rise exclusive residential area around the drifting that mature flavor, You can overlook to Shinjuku new downtown buildings. (View from the ninth floor in the local building ※ July 2013 shooting) 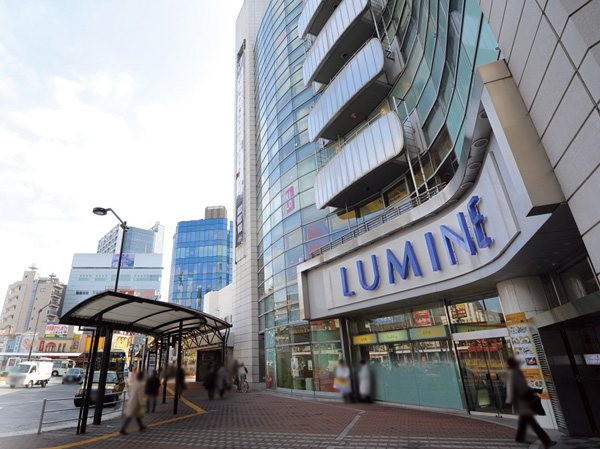 Luminescence of underground food department is assortment is rich, Convenient to shopping for dinner. Is in front of the station has been developed also bus Rotary. (There is a luminescence of the station directly connected "Ogikubo" Station) 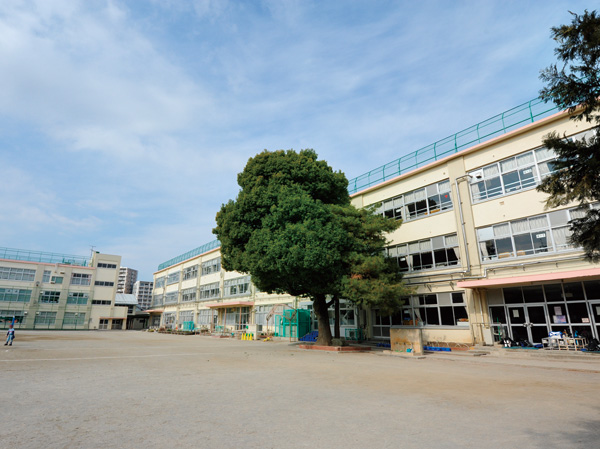 A 5-minute walk to the "Momoi first elementary school" is, Peace of mind in the approach that does not pass through the main street. 3-minute walk "Sacred Heart Nursery School" (about 210m) and "Combi Plaza Momoi Nursery School" (about 240m), etc., Childcare facilities and children's house ・ Emergency response hospital ・ Junior high school is also equipped within walking distance. (Momoi first elementary school / About 400m) 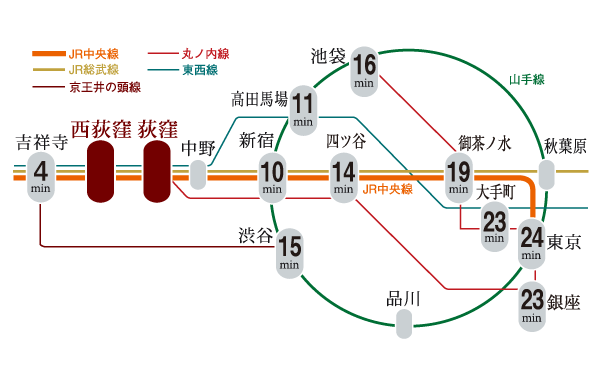 The property is, One of the Tokyo metropolitan area popular routes ・ JR Chuo Line "Rapid stop station" "Ogikubo" & own culture is 2 stops available "Ogikubo West" which is loved by a lot of people. Center line ・ Sobu Line ・ Tozai Line (NoIri) ・ A possible 4 line use of the Marunouchi Line, Direct 10 minutes to Terminal "Shinjuku" and "Tokyo" direct dial 24 minutes, It is the proximity of the direct 4 minutes from the popular spot "Kichijoji". (Access view) Kitchen![Kitchen. [kitchen] Cooking also also clean up easily, Functionality of full system Kitchen. Top plate of the kitchen, Full flat counter full of sense of quality in the smart. Less likely to scratch luck, Dirt is also wiping easy artificial marble. (Less than, Published photograph of the J-type. part, Options and design changes (fee) are included. )](/images/tokyo/suginami/09a875e01.jpg) [kitchen] Cooking also also clean up easily, Functionality of full system Kitchen. Top plate of the kitchen, Full flat counter full of sense of quality in the smart. Less likely to scratch luck, Dirt is also wiping easy artificial marble. (Less than, Published photograph of the J-type. part, Options and design changes (fee) are included. ) ![Kitchen. [Disposer] For quick grinding process the garbage smell is anxious, Kept clean the kitchen, The disposer also garbage disposal become easy as standard equipment. ※ There is something that can not be part Milling.](/images/tokyo/suginami/09a875e02.jpg) [Disposer] For quick grinding process the garbage smell is anxious, Kept clean the kitchen, The disposer also garbage disposal become easy as standard equipment. ※ There is something that can not be part Milling. ![Kitchen. [Glass top stove] Not only design strike a high-quality impression beautifully, Care of the ease and glass top stove, which also has excellent durability. Also it provides water without grill and temperature adjustable timer.](/images/tokyo/suginami/09a875e03.jpg) [Glass top stove] Not only design strike a high-quality impression beautifully, Care of the ease and glass top stove, which also has excellent durability. Also it provides water without grill and temperature adjustable timer. ![Kitchen. [Water purifier integrated shower faucet] Convenient hand shower type of faucet to the care of the sink. At any time delicious, It has a built-in water purifier that can be used friendly water to your skin immediately.](/images/tokyo/suginami/09a875e04.jpg) [Water purifier integrated shower faucet] Convenient hand shower type of faucet to the care of the sink. At any time delicious, It has a built-in water purifier that can be used friendly water to your skin immediately. ![Kitchen. [Hanging cupboard] Standard equipped with a cupboard hanging increase the storage capacity of the kitchen. In order to prevent the fall of a large pot class at the time of earthquake, Equipped with a seismic latch.](/images/tokyo/suginami/09a875e05.jpg) [Hanging cupboard] Standard equipped with a cupboard hanging increase the storage capacity of the kitchen. In order to prevent the fall of a large pot class at the time of earthquake, Equipped with a seismic latch. ![Kitchen. [Sliding storage] Knife feed provided in a conventional sink before space has become dead space. Spice rack provided on the easy gas range next to the take-out at the time of cooking. Harnessed effectively to the back of the space, Was adopted also easy sliding storage out.](/images/tokyo/suginami/09a875e06.jpg) [Sliding storage] Knife feed provided in a conventional sink before space has become dead space. Spice rack provided on the easy gas range next to the take-out at the time of cooking. Harnessed effectively to the back of the space, Was adopted also easy sliding storage out. Bathing-wash room![Bathing-wash room. [Three-sided mirror with storage vanity] Vanity of beautiful design, Set up a three-sided mirror that can be used to Kagamiura as storage. The internal three-sided mirror, Hook to accommodate the dryer to smart Ya, Has undergone a tissue holder, etc. attentive nestled stuck to the eyes of those who use.](/images/tokyo/suginami/09a875e07.jpg) [Three-sided mirror with storage vanity] Vanity of beautiful design, Set up a three-sided mirror that can be used to Kagamiura as storage. The internal three-sided mirror, Hook to accommodate the dryer to smart Ya, Has undergone a tissue holder, etc. attentive nestled stuck to the eyes of those who use. ![Bathing-wash room. [Head pullout shower faucet] After that can bowl cleaning of pulling the spout part, Also it has a convenient shower faucet to shampoo.](/images/tokyo/suginami/09a875e08.jpg) [Head pullout shower faucet] After that can bowl cleaning of pulling the spout part, Also it has a convenient shower faucet to shampoo. ![Bathing-wash room. [Linen cabinet] It comes standard with a convenient linen warehouse for storage of towels in the powder room.](/images/tokyo/suginami/09a875e09.jpg) [Linen cabinet] It comes standard with a convenient linen warehouse for storage of towels in the powder room. ![Bathing-wash room. [Bathroom] Bathtub adopts a barrier-free type that kept low height straddle. To increase the safety, Reduce the load on the body, It was made sincerely relaxing specification.](/images/tokyo/suginami/09a875e10.jpg) [Bathroom] Bathtub adopts a barrier-free type that kept low height straddle. To increase the safety, Reduce the load on the body, It was made sincerely relaxing specification. ![Bathing-wash room. [Spray shower with hand switch] Has adopted a water-saving and easy to shower faucet with hand switch. It is also useful for cleaning because it operated with one hand.](/images/tokyo/suginami/09a875e11.jpg) [Spray shower with hand switch] Has adopted a water-saving and easy to shower faucet with hand switch. It is also useful for cleaning because it operated with one hand. ![Bathing-wash room. [Laundry pipe] Installing a hard stainless steel laundry pipe rust in the bathroom. When the laundry drying along with the bathroom ventilation dryer, You can take advantage.](/images/tokyo/suginami/09a875e12.jpg) [Laundry pipe] Installing a hard stainless steel laundry pipe rust in the bathroom. When the laundry drying along with the bathroom ventilation dryer, You can take advantage. ![Bathing-wash room. [Otobasu system] Hot water at the touch of a button, Can be hot water, etc. plus is, Enjoy easy Bath time, It has adopted a Otobasu system.](/images/tokyo/suginami/09a875e13.jpg) [Otobasu system] Hot water at the touch of a button, Can be hot water, etc. plus is, Enjoy easy Bath time, It has adopted a Otobasu system. Interior![Interior. [living ・ dining] Wide span Ya, Produce a further sense of openness in the large sash surface height of about 2m.](/images/tokyo/suginami/09a875e16.jpg) [living ・ dining] Wide span Ya, Produce a further sense of openness in the large sash surface height of about 2m. ![Interior. [balcony] Coordinated location and, Balcony to ensure a depth of about 2m, which was conceived as a living space of plus α.](/images/tokyo/suginami/09a875e18.jpg) [balcony] Coordinated location and, Balcony to ensure a depth of about 2m, which was conceived as a living space of plus α. ![Interior. [Japanese-style room] living ・ In the integration of the diningese-style room that can be directed as a hobby space and guest room.](/images/tokyo/suginami/09a875e20.jpg) [Japanese-style room] living ・ In the integration of the diningese-style room that can be directed as a hobby space and guest room. ![Interior. [Western-style (1)] Independence and, Western-style high-quality interior is to produce a restful private (1).](/images/tokyo/suginami/09a875e19.jpg) [Western-style (1)] Independence and, Western-style high-quality interior is to produce a restful private (1). ![Interior. [Western-style (2)] As a study room for children, Western-style rooms which can be used as a study (2).](/images/tokyo/suginami/09a875e17.jpg) [Western-style (2)] As a study room for children, Western-style rooms which can be used as a study (2). Other![Other. [TES hot water floor heating] Order to warm up from the feet efficient, Rational and standard equipped with a good hot water floor heating also to health. Clean and without Dust can soar in the warm air, It also prevents drying of the skin. (Same specifications)](/images/tokyo/suginami/09a875e14.jpg) [TES hot water floor heating] Order to warm up from the feet efficient, Rational and standard equipped with a good hot water floor heating also to health. Clean and without Dust can soar in the warm air, It also prevents drying of the skin. (Same specifications) 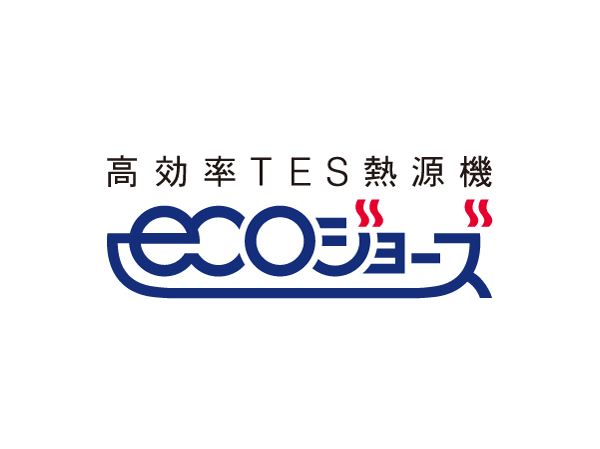 (Shared facilities ・ Common utility ・ Pet facility ・ Variety of services ・ Security ・ Earthquake countermeasures ・ Disaster-prevention measures ・ Building structure ・ Such as the characteristics of the building) Shared facilities![Shared facilities. [appearance] Friendly, natural, Sedately Tucked Residence of form and design. Including the roadside park front depicting a row of trees in the evergreen trees of evergreen oak, On the site that has been wrapped in a green full of moisture, With each other in harmony with the park landscape, Deepen the beauty over the years, This residence with the aim of existence Yuku loved.](/images/tokyo/suginami/09a875f02.jpg) [appearance] Friendly, natural, Sedately Tucked Residence of form and design. Including the roadside park front depicting a row of trees in the evergreen trees of evergreen oak, On the site that has been wrapped in a green full of moisture, With each other in harmony with the park landscape, Deepen the beauty over the years, This residence with the aim of existence Yuku loved. ![Shared facilities. [entrance] Beautifully lit up the entrance to dusk. The granite of the design wall strike a profound feeling, High note directing the impression of a dwelling.](/images/tokyo/suginami/09a875f03.jpg) [entrance] Beautifully lit up the entrance to dusk. The granite of the design wall strike a profound feeling, High note directing the impression of a dwelling. ![Shared facilities. [Entrance hall] From the windbreak room from spreading as it passes through the auto door, Entrance Hall provided with a lounge space. Space that has been configured in the wall by the marble and Sulfur butterfly material, And moisture by natural light and planting from the park side, By the production of sofas and indirect lighting, Space soft quality of fragrant.](/images/tokyo/suginami/09a875f04.jpg) [Entrance hall] From the windbreak room from spreading as it passes through the auto door, Entrance Hall provided with a lounge space. Space that has been configured in the wall by the marble and Sulfur butterfly material, And moisture by natural light and planting from the park side, By the production of sofas and indirect lighting, Space soft quality of fragrant. Common utility![Common utility. [Charging stations for electric vehicles] Some of the parking lot, Installing a charging station that corresponds to the electric car. By corresponding to the EV, Current, And to support the car life of in the future. ※ Use can be parking compartment is limited.](/images/tokyo/suginami/09a875f05.jpg) [Charging stations for electric vehicles] Some of the parking lot, Installing a charging station that corresponds to the electric car. By corresponding to the EV, Current, And to support the car life of in the future. ※ Use can be parking compartment is limited. ![Common utility. [Wall greening ・ Roof greening] Part of the parking lot wall and Bike storage ・ It is subjected to greening the part of the roof, such as a mini-bike shelter, Together with consideration to the environment, such as suppression of the heat island phenomenon, The moisture certain environment in harmony with the surrounding was created. (Image photo)](/images/tokyo/suginami/09a875f06.jpg) [Wall greening ・ Roof greening] Part of the parking lot wall and Bike storage ・ It is subjected to greening the part of the roof, such as a mini-bike shelter, Together with consideration to the environment, such as suppression of the heat island phenomenon, The moisture certain environment in harmony with the surrounding was created. (Image photo) Security![Security. [24hours ・ Of a day, 365 days a year security system] Fire, Emergency call button on the security intercom, Crime prevention (magnet) sensors, etc., Automatically reported to the Tokyo command center. Such as security guards rush depending on the situation, Quick ・ It can receive appropriate responses.](/images/tokyo/suginami/09a875f07.gif) [24hours ・ Of a day, 365 days a year security system] Fire, Emergency call button on the security intercom, Crime prevention (magnet) sensors, etc., Automatically reported to the Tokyo command center. Such as security guards rush depending on the situation, Quick ・ It can receive appropriate responses. ![Security. [surveillance camera] By installing the security cameras in strategic points in the site, It will also be suppressed to psychological a suspicious person of intrusion. (Some rental contract correspondence) (same specifications)](/images/tokyo/suginami/09a875f08.jpg) [surveillance camera] By installing the security cameras in strategic points in the site, It will also be suppressed to psychological a suspicious person of intrusion. (Some rental contract correspondence) (same specifications) ![Security. [Security sensors] To the entrance door and windows of all dwelling unit (except for some), Equipped with security sensors. Check the unauthorized intrusion. (Same specifications)](/images/tokyo/suginami/09a875f09.jpg) [Security sensors] To the entrance door and windows of all dwelling unit (except for some), Equipped with security sensors. Check the unauthorized intrusion. (Same specifications) ![Security. [Sickle-type dead bolt lock] Strengthen against prying caused by bar, Equipped with rugged sickle type dead bolt. (Same specifications)](/images/tokyo/suginami/09a875f10.jpg) [Sickle-type dead bolt lock] Strengthen against prying caused by bar, Equipped with rugged sickle type dead bolt. (Same specifications) ![Security. [Dimple key] Climb to the key pattern about 12 billion ways, Adopt a dimple key that was almost impossible to duplicate. Both sides is reversible type to plug in either direction. (Conceptual diagram)](/images/tokyo/suginami/09a875f11.gif) [Dimple key] Climb to the key pattern about 12 billion ways, Adopt a dimple key that was almost impossible to duplicate. Both sides is reversible type to plug in either direction. (Conceptual diagram) ![Security. [Intercom with color monitor] In the installed intercom with color monitor in the living room of each dwelling unit, Unlocking from to check the visitors in the image and sound. (Same specifications)](/images/tokyo/suginami/09a875f12.jpg) [Intercom with color monitor] In the installed intercom with color monitor in the living room of each dwelling unit, Unlocking from to check the visitors in the image and sound. (Same specifications) Building structure![Building structure. [Hyper MEGA method] To construct an enlarged bulb with a sense of stability to the pile tip section, Construction method, which is fixing Fushikui to this bulb. Integrated with the ground, You can obtain a large supporting force.](/images/tokyo/suginami/09a875f15.gif) [Hyper MEGA method] To construct an enlarged bulb with a sense of stability to the pile tip section, Construction method, which is fixing Fushikui to this bulb. Integrated with the ground, You can obtain a large supporting force. ![Building structure. [Concrete strength] In this listing is, The durability design criteria strength of the structure concrete, Defined as the Architectural Institute of Japan JASS5 does not require a large-scale repair about 65 years, 24N / m sq m ※ It has been established in one or more (except for some).](/images/tokyo/suginami/09a875f16.gif) [Concrete strength] In this listing is, The durability design criteria strength of the structure concrete, Defined as the Architectural Institute of Japan JASS5 does not require a large-scale repair about 65 years, 24N / m sq m ※ It has been established in one or more (except for some). ![Building structure. [Welding closed girdle muscular] The most important role structural columns in the durability of the building, Employs a welding closed girdle muscular with a welded joint part of the band muscle, It has extended durability.](/images/tokyo/suginami/09a875f17.gif) [Welding closed girdle muscular] The most important role structural columns in the durability of the building, Employs a welding closed girdle muscular with a welded joint part of the band muscle, It has extended durability. ![Building structure. [Double reinforcement] The outer wall and Tosakai wall employs a double reinforcement to partner to double the rebar in the concrete, Compared to a single distribution muscle to achieve high durability. (Except for some)](/images/tokyo/suginami/09a875f18.gif) [Double reinforcement] The outer wall and Tosakai wall employs a double reinforcement to partner to double the rebar in the concrete, Compared to a single distribution muscle to achieve high durability. (Except for some) ![Building structure. [Double floor ・ Double ceiling] Excellent maintenance of the piping and the like, Renovation, etc. also becomes relatively easy, Double floor ・ It adopted a double ceiling, It enhances the value of the dwelling.](/images/tokyo/suginami/09a875f19.gif) [Double floor ・ Double ceiling] Excellent maintenance of the piping and the like, Renovation, etc. also becomes relatively easy, Double floor ・ It adopted a double ceiling, It enhances the value of the dwelling. ![Building structure. [Double-glazing] A combination of two sheets of glass, Adopt a multi-layer glass which put an air layer between. Sound insulation is of course for heat insulation performance is high, Well heating efficiency, It reduces the wasteful energy consumption. (Except for some)](/images/tokyo/suginami/09a875f13.gif) [Double-glazing] A combination of two sheets of glass, Adopt a multi-layer glass which put an air layer between. Sound insulation is of course for heat insulation performance is high, Well heating efficiency, It reduces the wasteful energy consumption. (Except for some) ![Building structure. [Tai Sin door frame (entrance)] To open the emergency door even if the entrance of the door frame is somewhat deformed during the earthquake, Door frame adopts Tai Sin door frame. Also we have been made improvements in consideration of the finger scissors for children.](/images/tokyo/suginami/09a875f14.gif) [Tai Sin door frame (entrance)] To open the emergency door even if the entrance of the door frame is somewhat deformed during the earthquake, Door frame adopts Tai Sin door frame. Also we have been made improvements in consideration of the finger scissors for children. ![Building structure. [Get the housing performance evaluation report] Objectively introduce the housing performance display system that can check the apartment of performance. "Design Housing Performance Evaluation Report", Is settled acquires "construction Housing Performance Evaluation Report". (All houses) ※ For more information see "Housing term large Dictionary".](/images/tokyo/suginami/09a875f20.gif) [Get the housing performance evaluation report] Objectively introduce the housing performance display system that can check the apartment of performance. "Design Housing Performance Evaluation Report", Is settled acquires "construction Housing Performance Evaluation Report". (All houses) ※ For more information see "Housing term large Dictionary". ![Building structure. [Tokyo apartment environmental performance display] ※ For more information see "Housing term large Dictionary"](/images/tokyo/suginami/09a875f01.gif) [Tokyo apartment environmental performance display] ※ For more information see "Housing term large Dictionary" Surrounding environment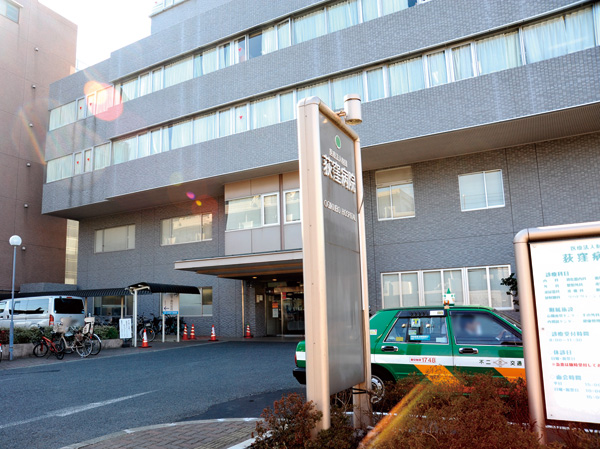 Ogikubo Hospital (2-minute walk / About 130m) 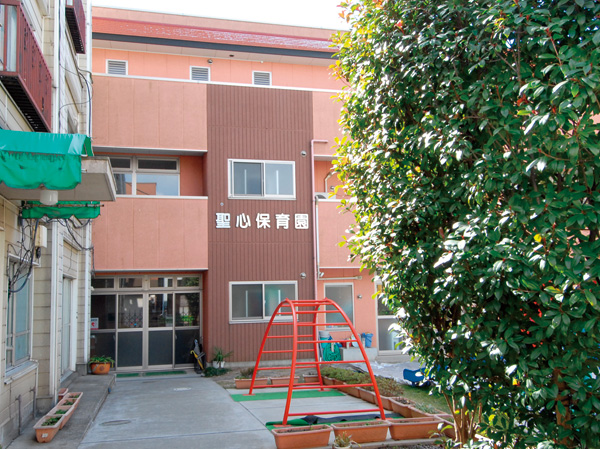 Sacred Heart Nursery (3-minute walk / About 210m) 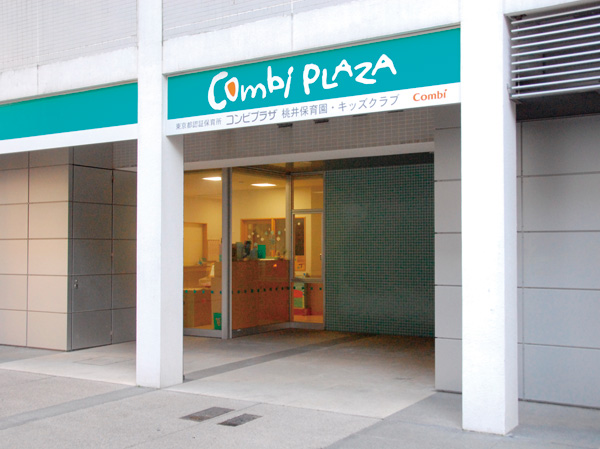 Combi Plaza Momoi nursery ・ Kids Club (3-minute walk / About 240m) 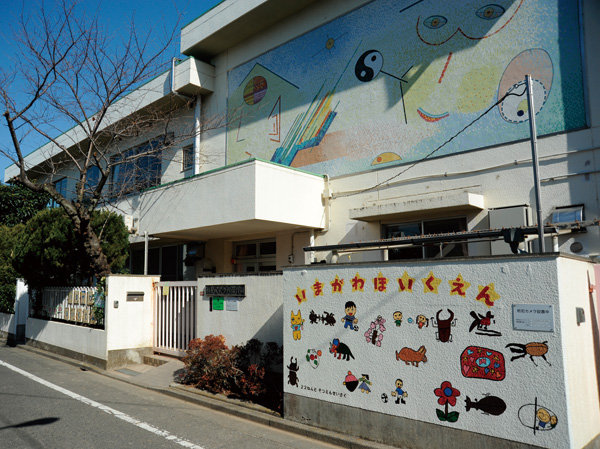 Imagawa nursery school (4-minute walk / About 270m) 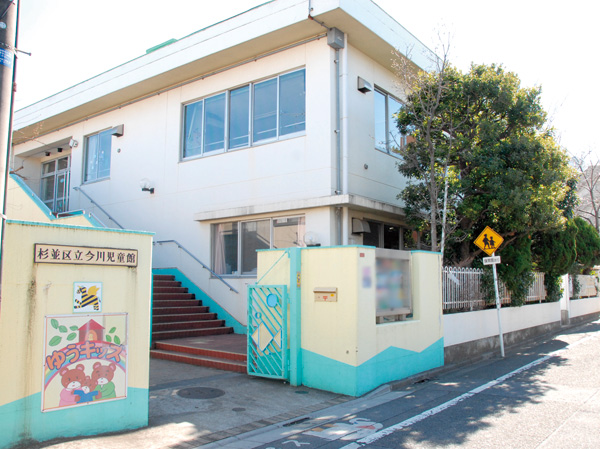 Imagawa children's house ※ Saturday and Sunday opening (4-minute walk / About 300m) 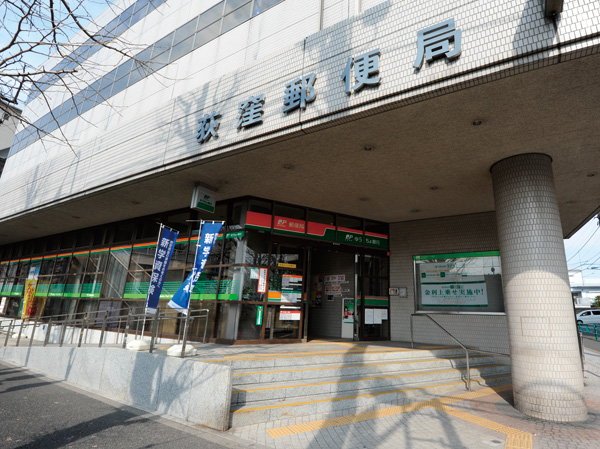 Ogikubo post office (a 5-minute walk / About 380m) 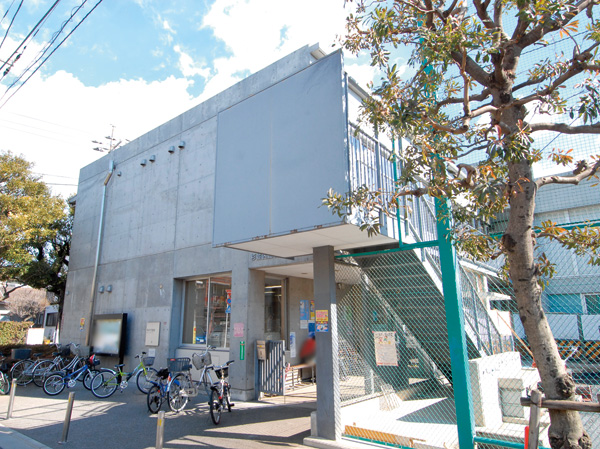 Momoi children's house (6-minute walk / About 420m) 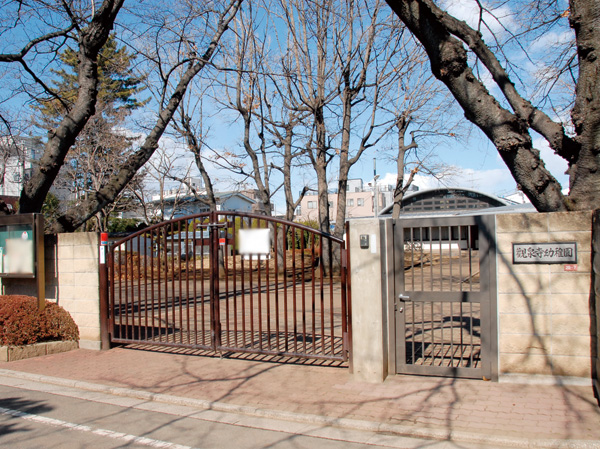 Watch Izumidera kindergarten ※ Private (7 min walk / About 520m) 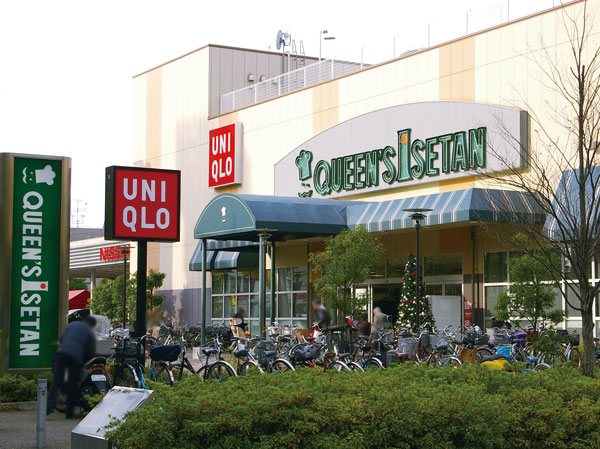 Queen's Isetan (8-minute walk / About 580m) 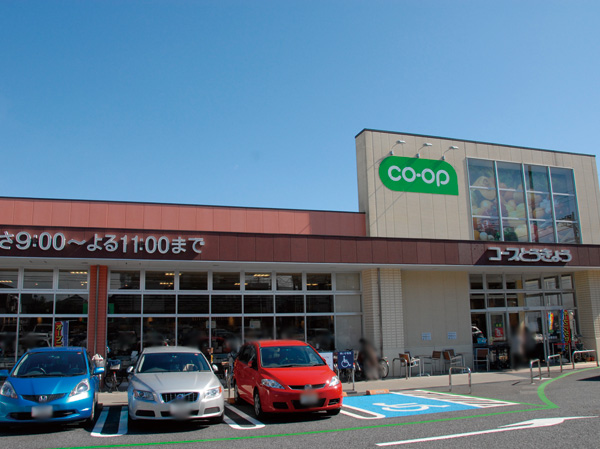 KopuTokyo Kamiigusa store (a 9-minute walk / About 700m) 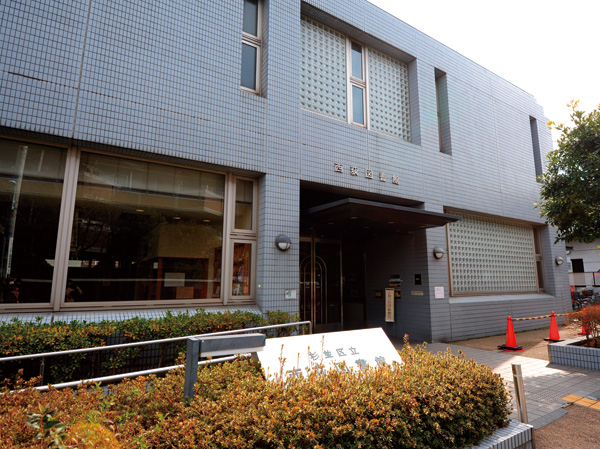 Municipal Nishiogi Library (bicycle about 5 minutes / About 840m) 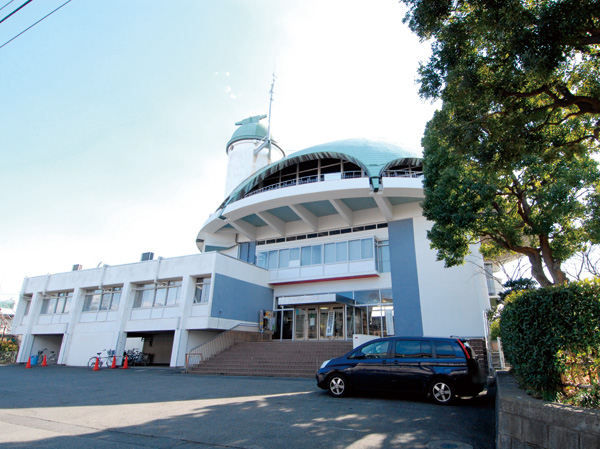 Municipal Science Museum (bicycle about 6 minutes / About 1040m) 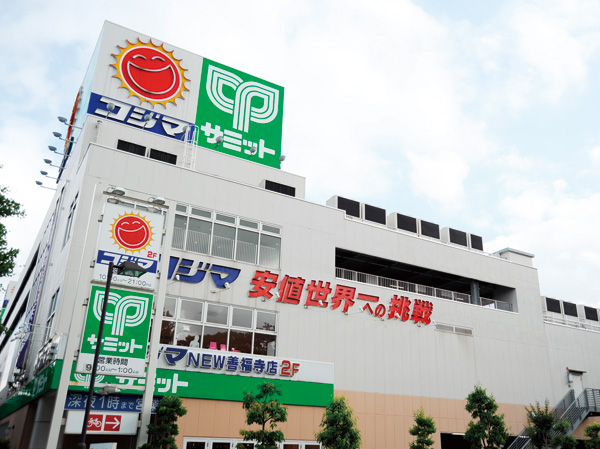 Kojima NEW Zenpukuji shop, Summit store Zenpukuji store (bike about 6 minutes / About 1070m) 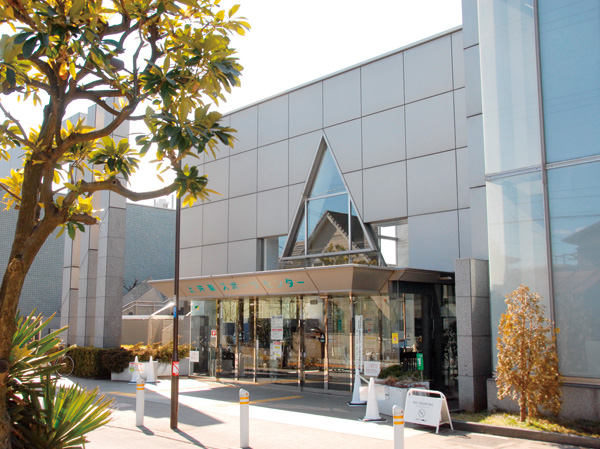 Kamiigusa sports center (bike about 6 minutes / About 1170m) 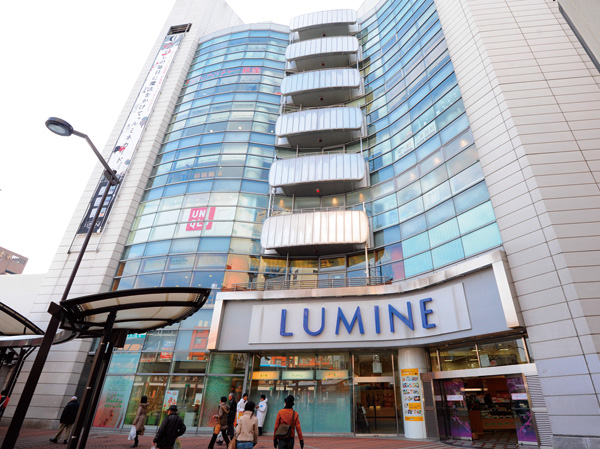 LUMINE Ogikubo (bicycle about 9 minutes / About 1760m) Floor: 4LDK, occupied area: 77.75 sq m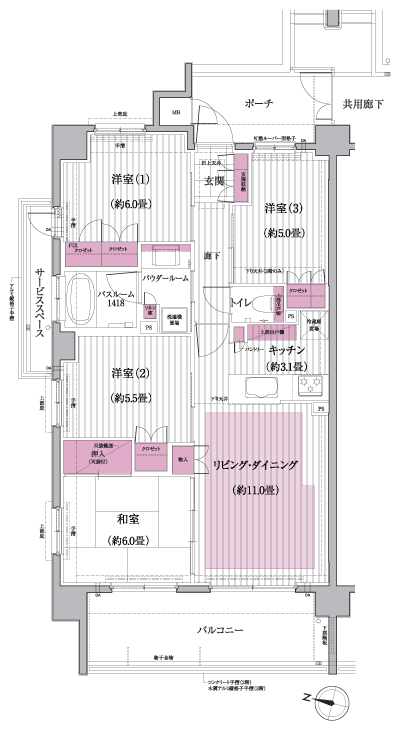 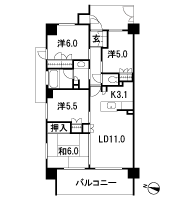 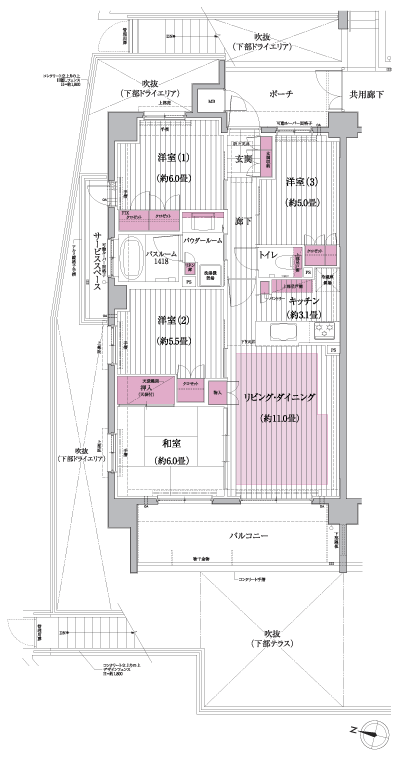 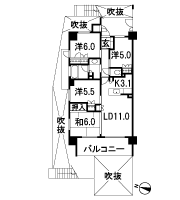 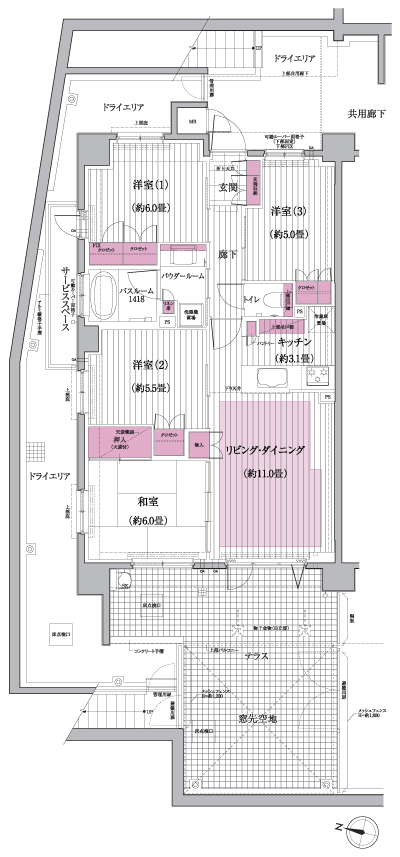 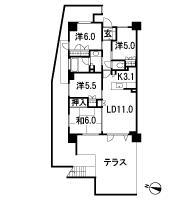 Floor: 3LDK + walk-in closet, the area occupied: 75.5 sq m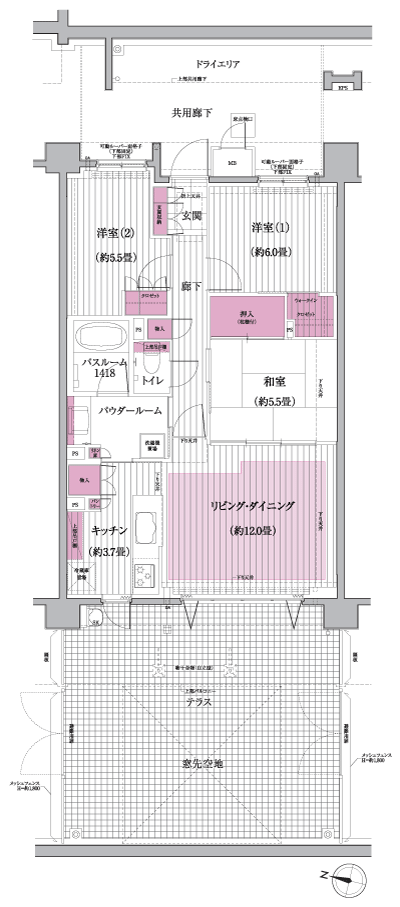 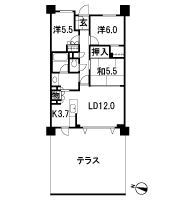 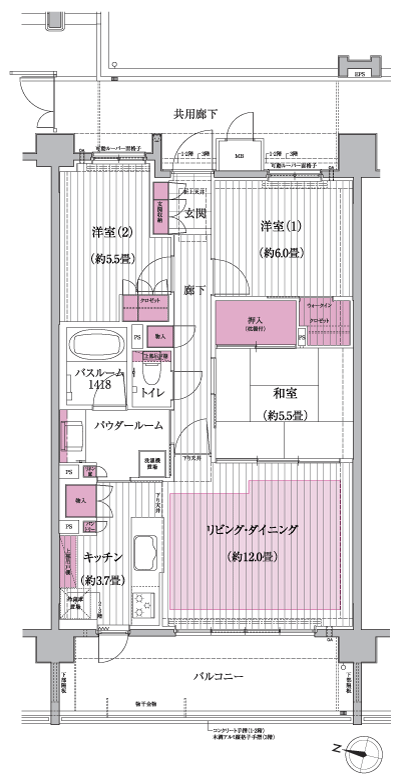 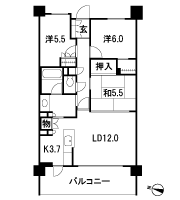 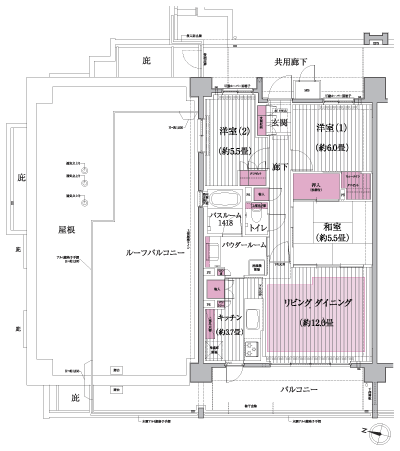 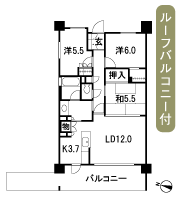 Floor: 3LDK, occupied area: 70.16 sq m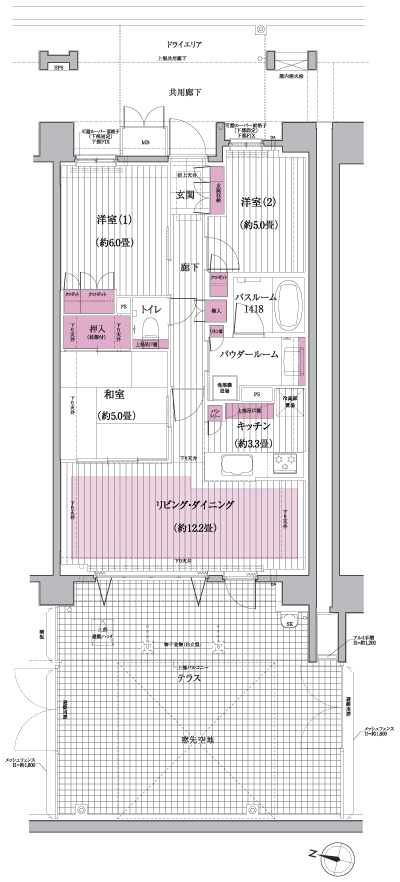 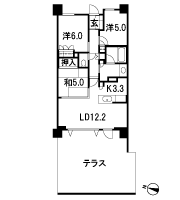 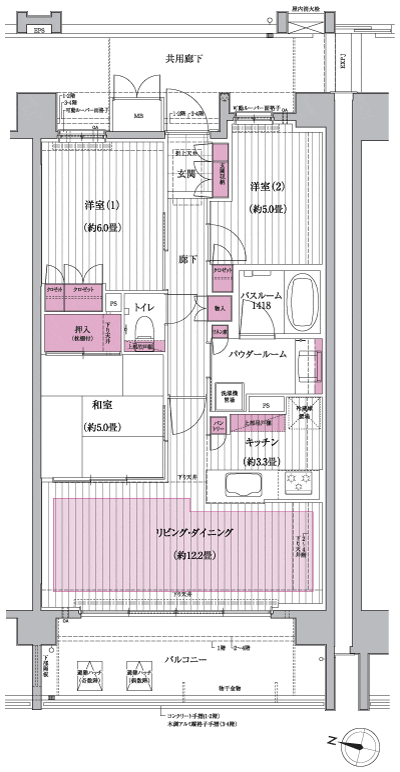 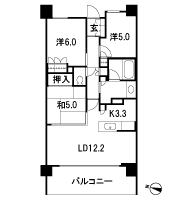 Floor: 3LDK, occupied area: 70.29 sq m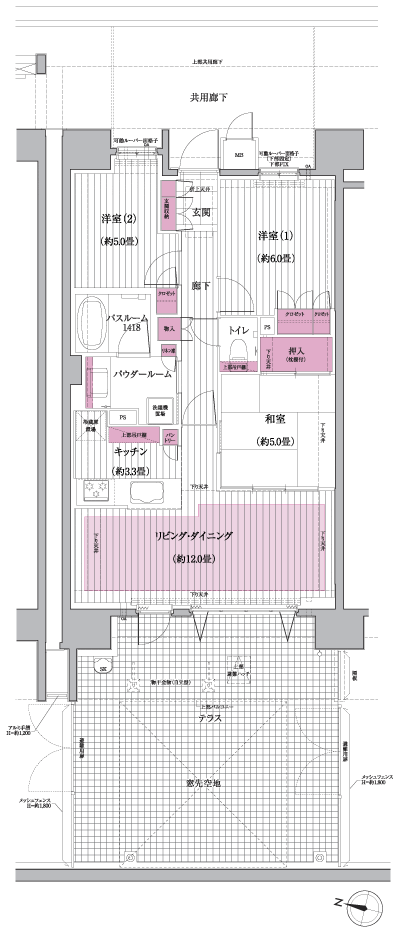 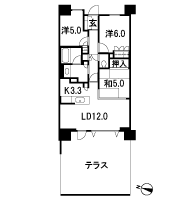 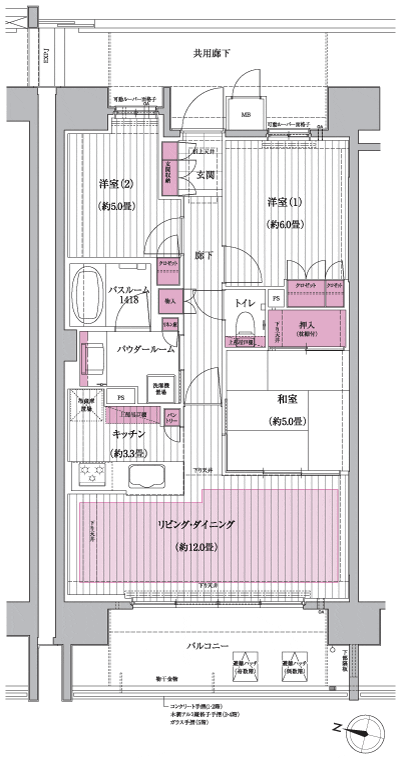 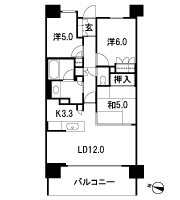 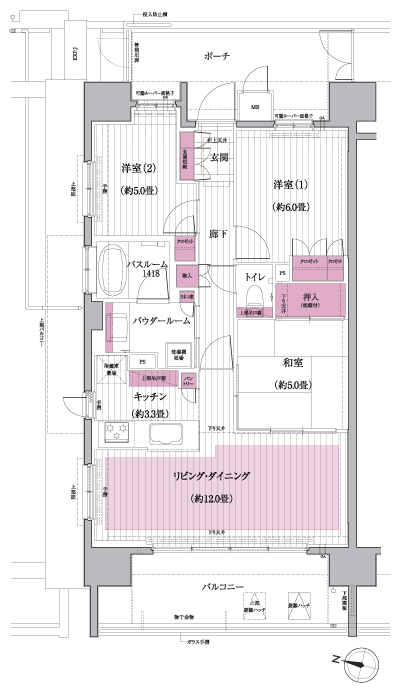 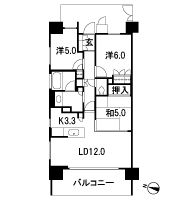  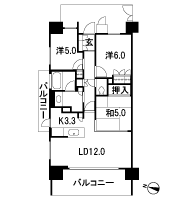 Floor: 3LDK, occupied area: 72.52 sq m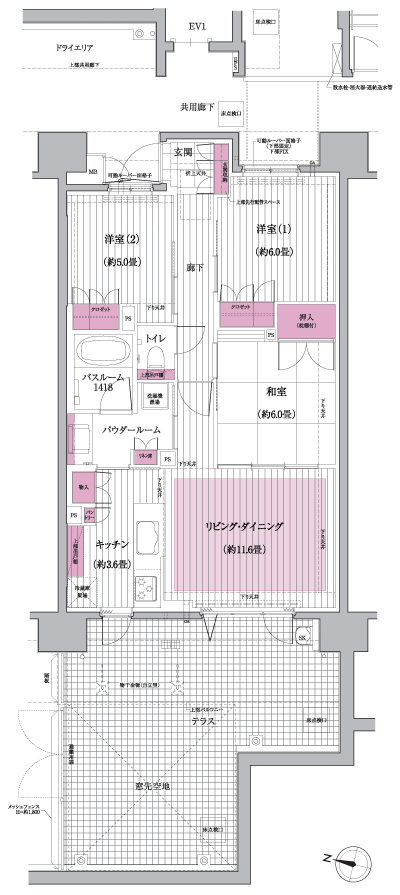 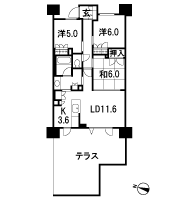  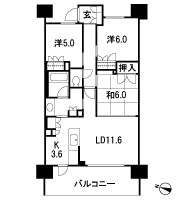 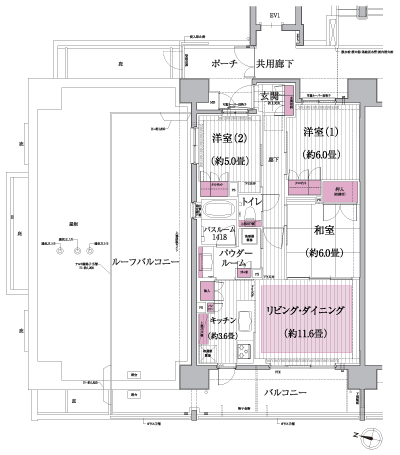 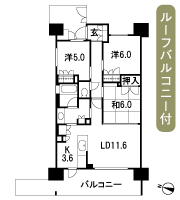 Floor: 3LDK, occupied area: 65.24 sq m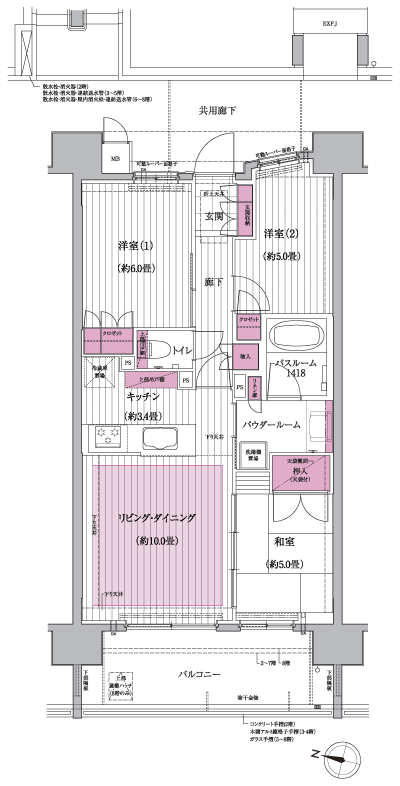 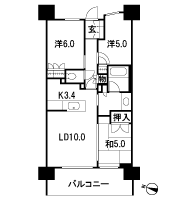 Floor: 3LDK + walk-in closet, the occupied area: 60.65 sq m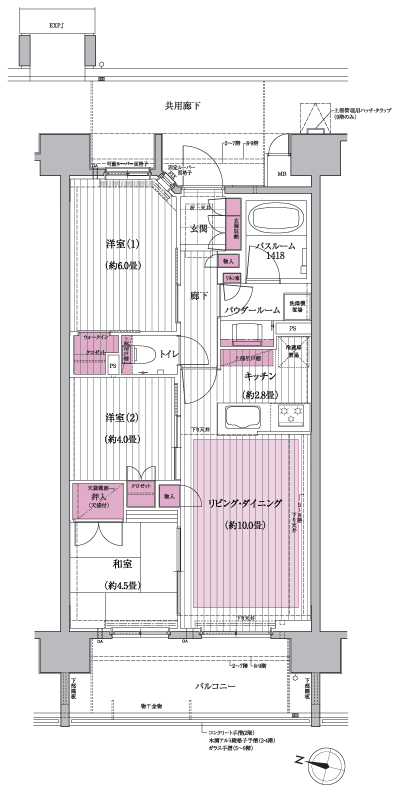 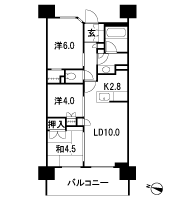 Floor: 3LDK, occupied area: 72.37 sq m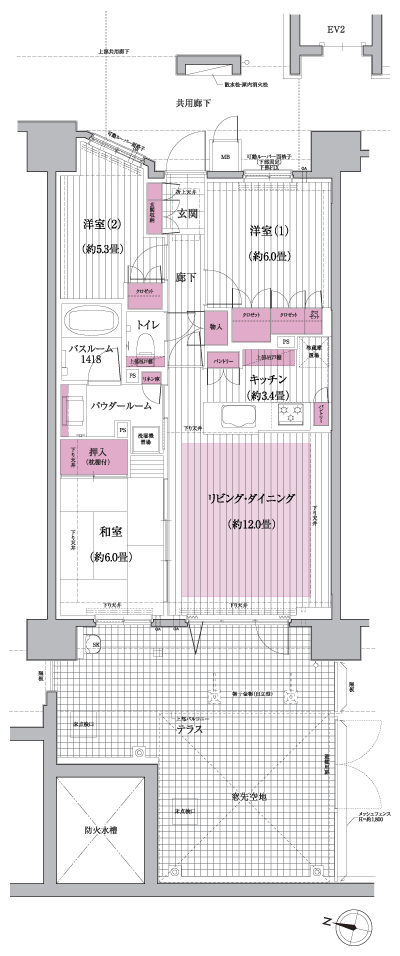 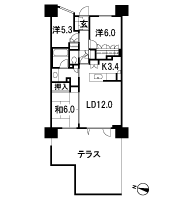  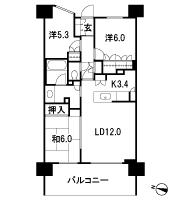 Floor: 3LDK + walk-in closet, the area occupied: 75.1 sq m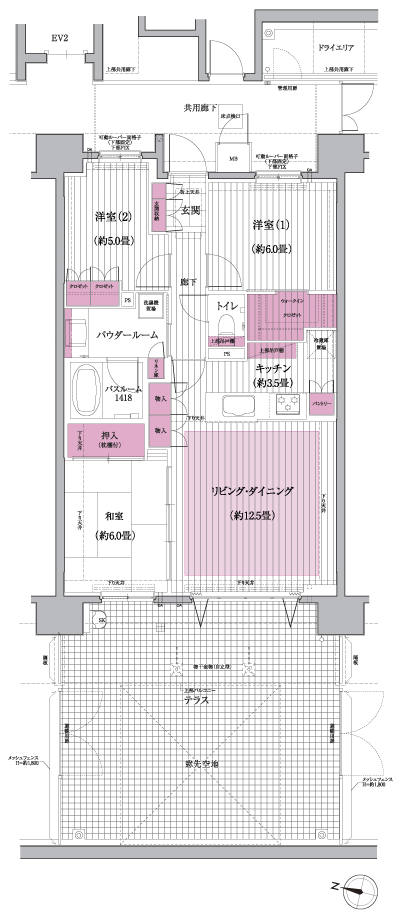 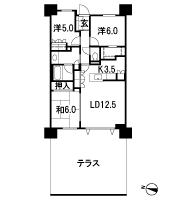 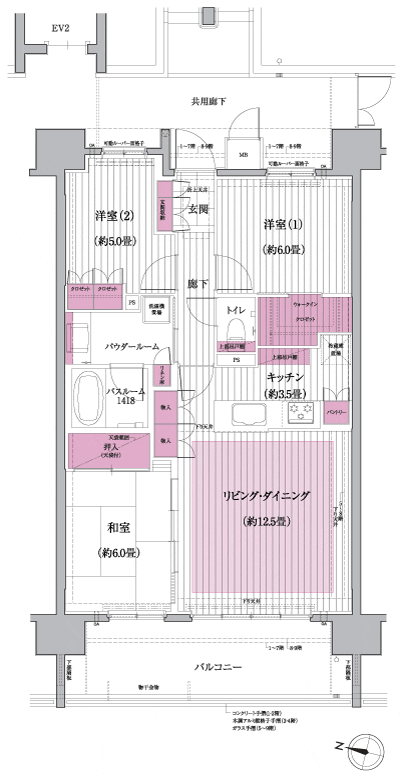 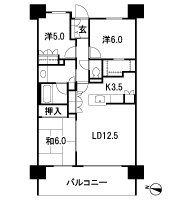 Floor: 4LDK + walk-in closet, the occupied area: 88.47 sq m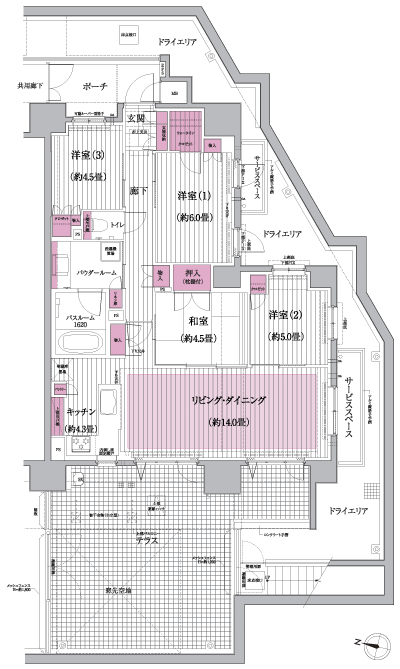 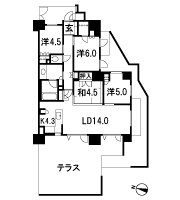 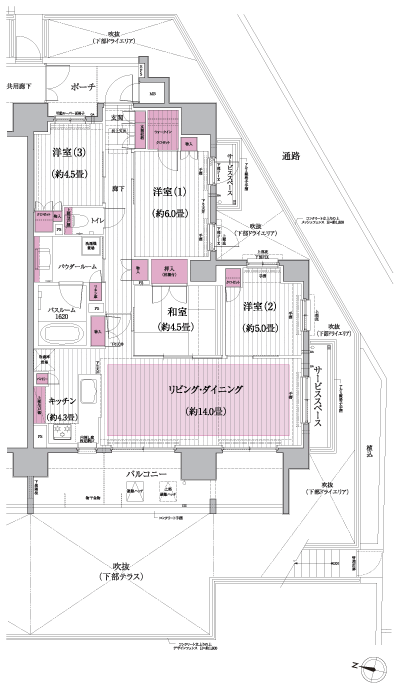 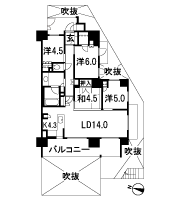 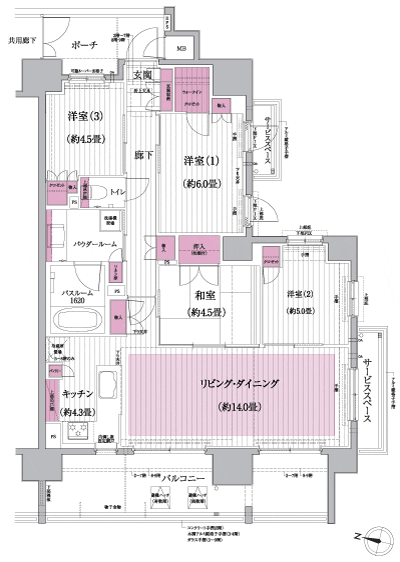 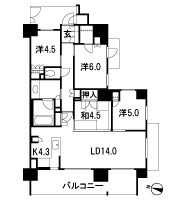 Floor: 2LDK + service room (2 ~ 7th floor) / 3LDK (8 floor), the occupied area: 65.24 sq m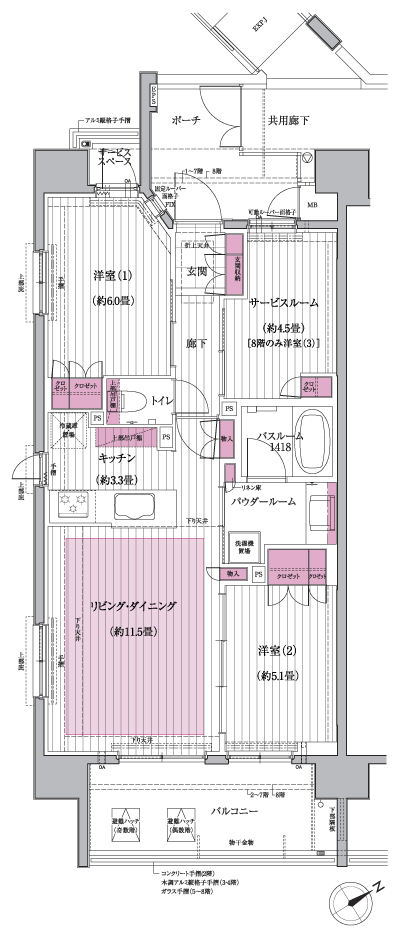 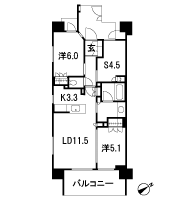 Floor: 3LDK, occupied area: 65.24 sq m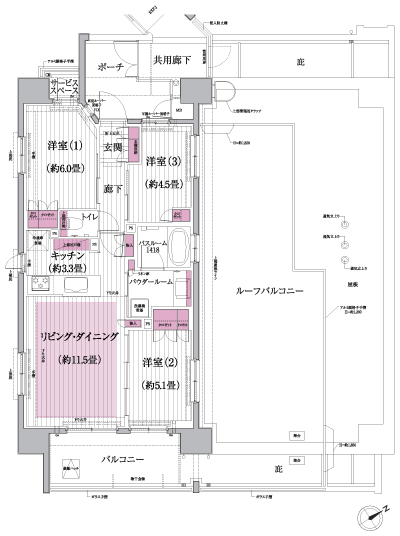 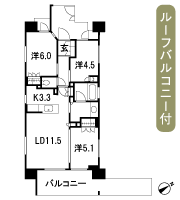 Floor: 3LDK, occupied area: 70.22 sq m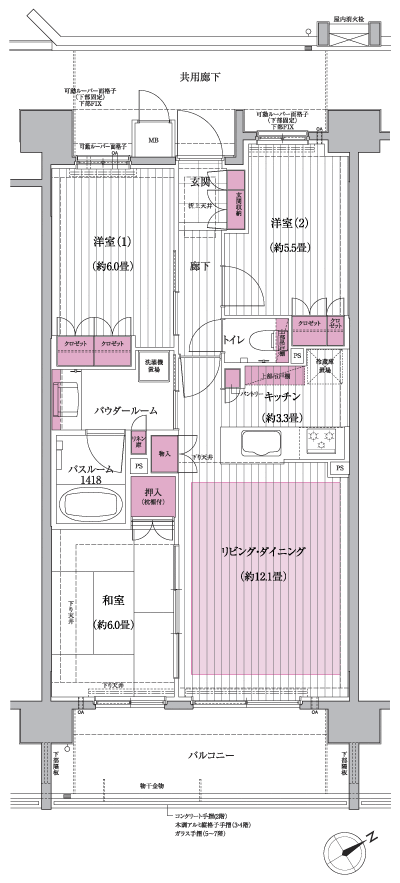 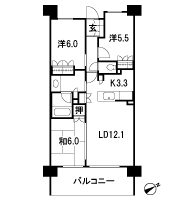 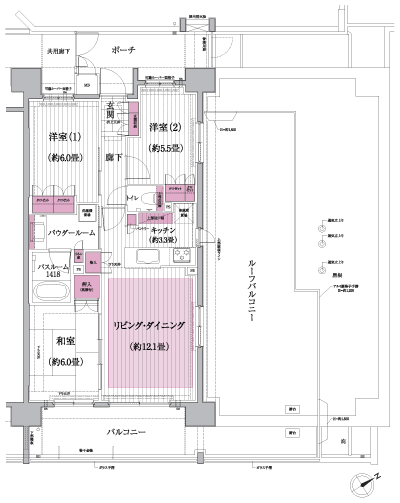 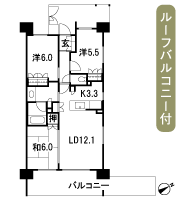 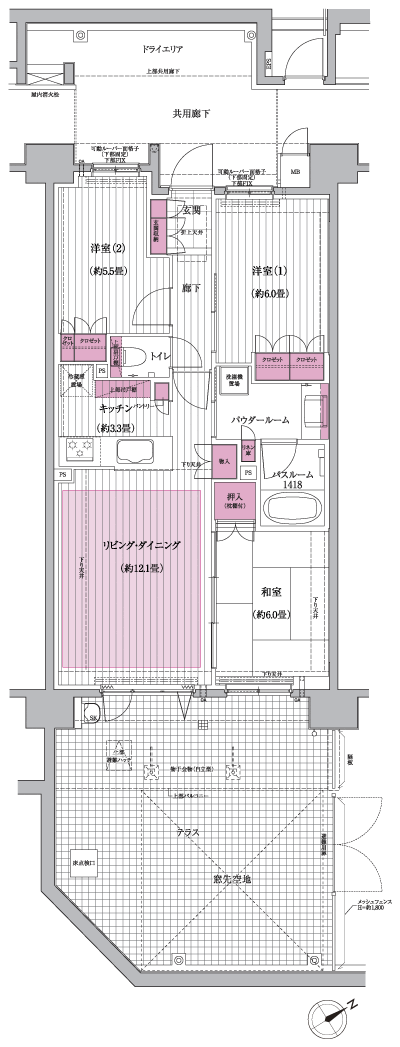 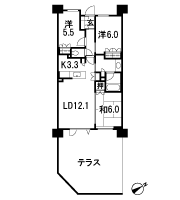  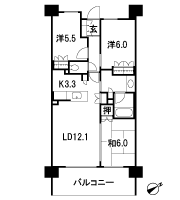 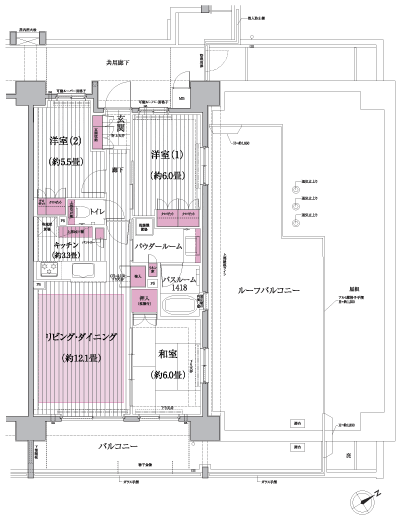 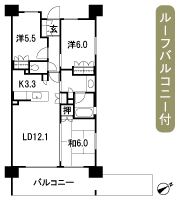 Floor: 3LDK, occupied area: 70.27 sq m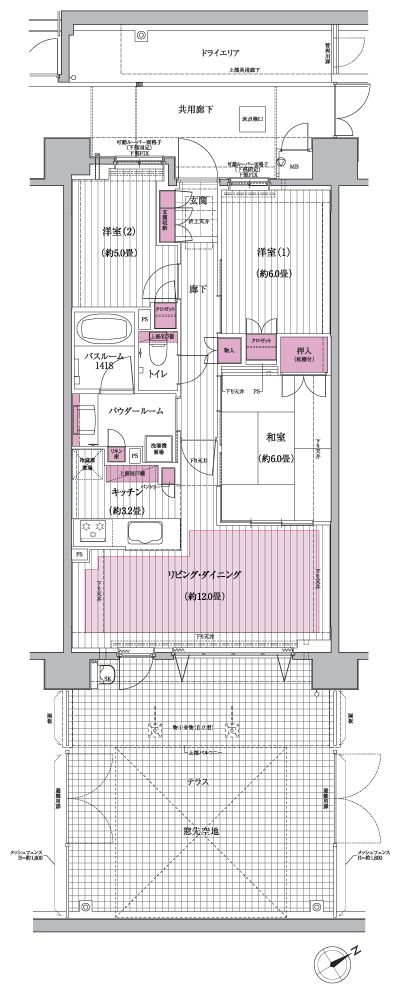 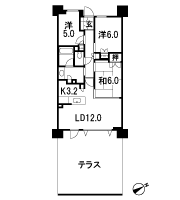 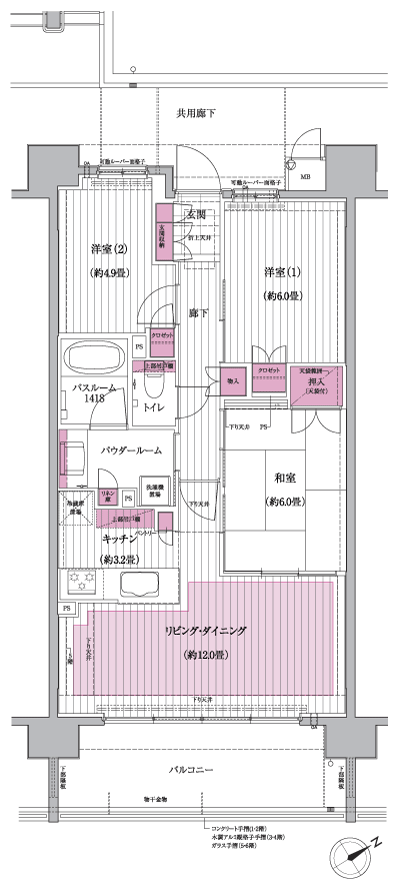 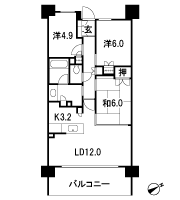 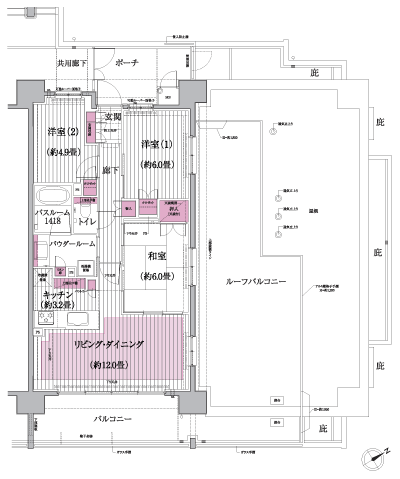 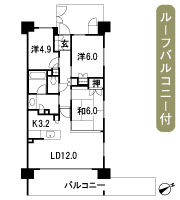 Floor: 3LDK + storeroom + walk-in closet, the occupied area: 78.57 sq m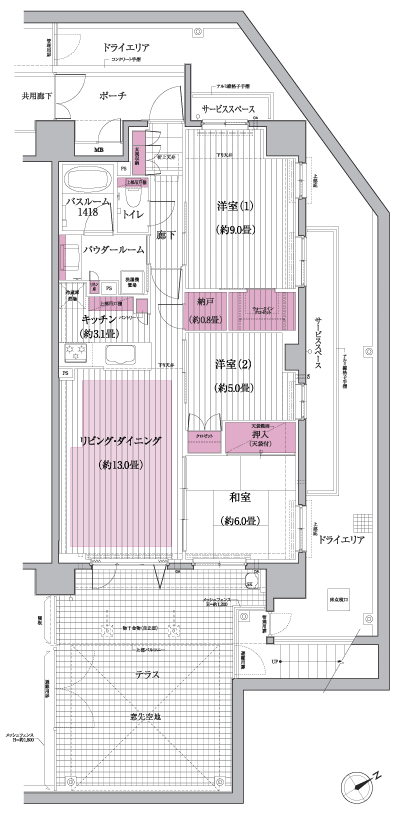 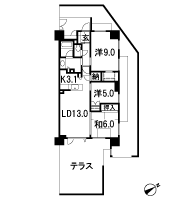 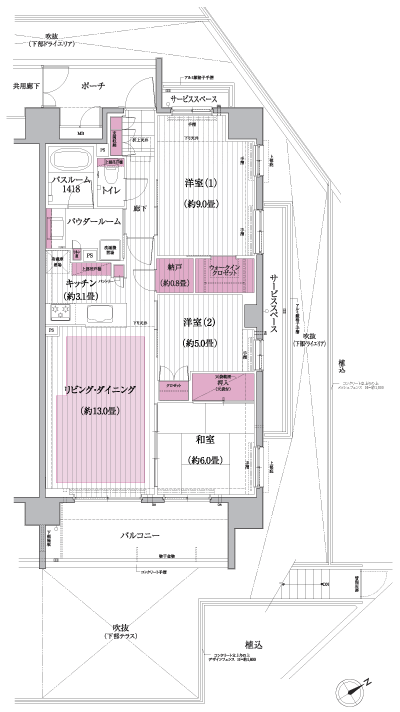 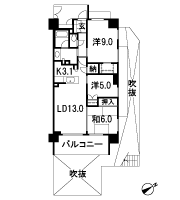 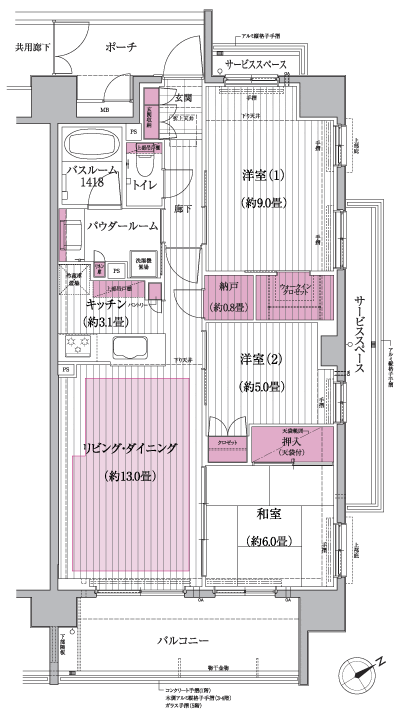 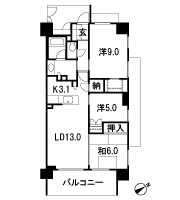 Floor: 4LDK + walk-in closet, the area occupied: 92.1 sq m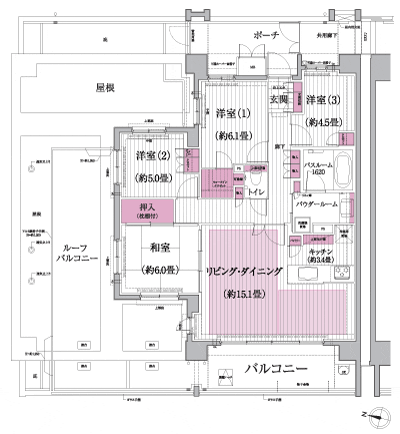 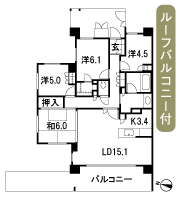 Floor: 4LDK + walk-in closet, the occupied area: 90.03 sq m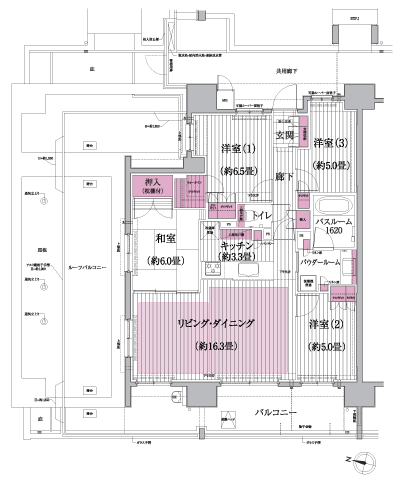 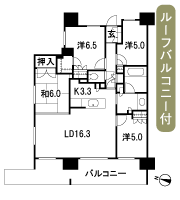 Location | |||||||||||||||||||||||||||||||||||||||||||||||||||||||||||||||||||||||||||||||||||||||||||||||||||||||||||||||||||||