Investing in Japanese real estate
2014March
57,900,000 yen ~ 64,800,000 yen, 3LDK, 65.52 sq m ~ 70.46 sq m
New Apartments » Kanto » Tokyo » Suginami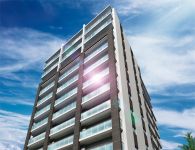 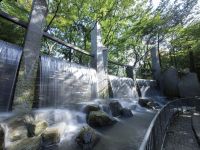
Buildings and facilities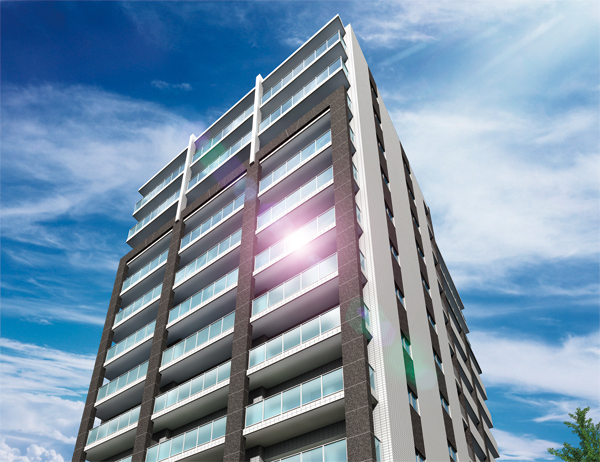 Buildings and facilities Surrounding environment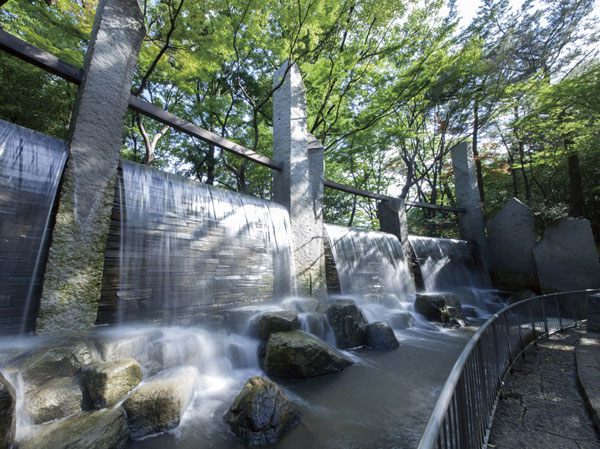 From the local 4-minute walk Sanshinomorikoen is, Large park with such as Square and jogging trails. Such as by lush greenery and artificial waterfall, You can feel the transitory seasons familiar. 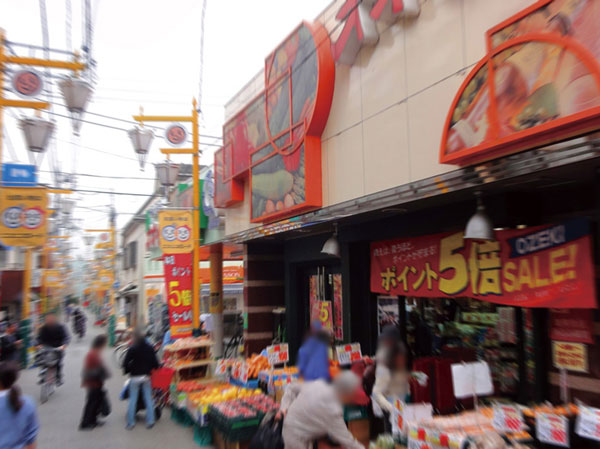 Every day of life is east Koenji Station street mall (smiling load), etc., Convenient shopping street in the east Koenji Station area. Every day is shopping district crowded with many shoppers, A good voice high-spirited to hear from here and there, Alone seems out healthy walk. Super, which is open until midnight (Maruetsu / About 270m) is also convenient. Buildings and facilities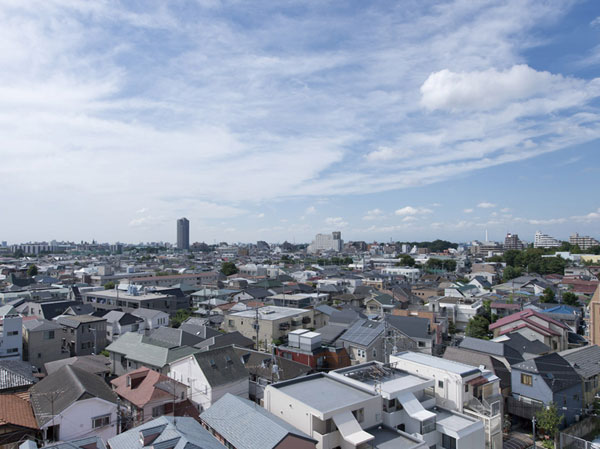 The room was taking advantage of the location of low-rise residential area spread on the south side, Facing south ・ It has become a plan that takes advantage of the structure of the corner dwelling unit center. ※ View from the local 8th floor equivalent (September 2012 shooting) Room and equipment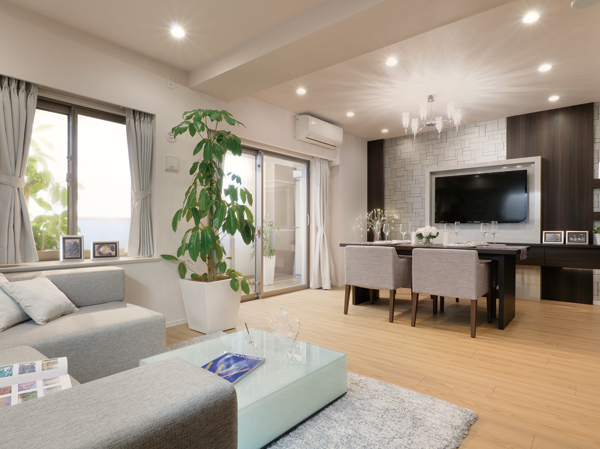 Living to enjoy the relaxation of time ・ Dining is installed floor heating in all types along with the sense of openness. The living room is also space production that was to cherish the comfort has been decorated. Also storage space is also abundantly installed in each type, You can effectively take advantage of the room. (living ・ dining) ※ Indoor photo two points model room C1 type design change plan / Pay ・ Application deadline Yes 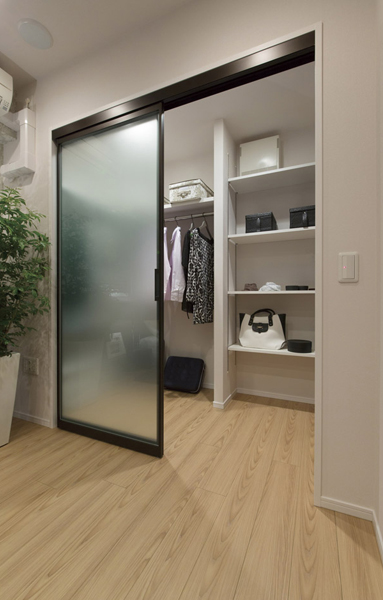 In addition to the walk-in closet installation of the plan, Walk-through closet that can be out things from two places of the room and the hallway Ya, There is also a plan that employs a shoe closet, Also it provides devised to clean and use a room. (Walk-through closet) Living![Living. [Living space of fine nestled] Flooring Ya stuck to the texture of the gentle grain and wood, Warm gently from foot adoption of floor heating, etc., We seek a living space to feel the joy of live. ※ Indoor photo of the web is model room C1 type design change plan. Some optional specifications (surcharge ・ Application deadline have) are included.](/images/tokyo/suginami/6703afe11.jpg) [Living space of fine nestled] Flooring Ya stuck to the texture of the gentle grain and wood, Warm gently from foot adoption of floor heating, etc., We seek a living space to feel the joy of live. ※ Indoor photo of the web is model room C1 type design change plan. Some optional specifications (surcharge ・ Application deadline have) are included. ![Living. [Private room to leave the personality and sensibility] Private space to deepen the relaxation pleasant. We nestled a calm and elegant appearance that wrap around the heart and body in peace. (Master bedroom)](/images/tokyo/suginami/6703afe13.jpg) [Private room to leave the personality and sensibility] Private space to deepen the relaxation pleasant. We nestled a calm and elegant appearance that wrap around the heart and body in peace. (Master bedroom) ![Living. [Closet that you can organize your wardrobe such as functionally] The Western-style, Walk-through closet and walk-in closet that fashion and household goods can be organized functionally, You have a closet (soft closing mechanism adopted). (Walk-through closet)](/images/tokyo/suginami/6703afe15.jpg) [Closet that you can organize your wardrobe such as functionally] The Western-style, Walk-through closet and walk-in closet that fashion and household goods can be organized functionally, You have a closet (soft closing mechanism adopted). (Walk-through closet) Kitchen![Kitchen. [kitchen] Adopt a low-noise specification sink with wire pocket. Suppress the water of reverberation. It will also be smooth conversation with family in the cooking and cleaning up. Is also a convenient wire pocket put a sponge and detergent. Also, Adopt the artificial marble floating luxury in the counter top in the kitchen. It can also comfortably daily care is excellent in durability. ※ Different sink of size and shape depending on the type.](/images/tokyo/suginami/6703afe01.jpg) [kitchen] Adopt a low-noise specification sink with wire pocket. Suppress the water of reverberation. It will also be smooth conversation with family in the cooking and cleaning up. Is also a convenient wire pocket put a sponge and detergent. Also, Adopt the artificial marble floating luxury in the counter top in the kitchen. It can also comfortably daily care is excellent in durability. ※ Different sink of size and shape depending on the type. ![Kitchen. [Disposer] Standard equipped with a convenient disposal which can be passed by grinding garbage. Without reservoir garbage, You can use the kitchen clean. ※ Except for some garbage (same specifications)](/images/tokyo/suginami/6703afe03.jpg) [Disposer] Standard equipped with a convenient disposal which can be passed by grinding garbage. Without reservoir garbage, You can use the kitchen clean. ※ Except for some garbage (same specifications) ![Kitchen. [Blum ・ Bull motion mechanism with slide stocker] Sliding can also easily out which was housed in the back. Slowly closing Blum ・ It is a storage space with a bull motion mechanism. ※ Except for some small drawer.](/images/tokyo/suginami/6703afe18.jpg) [Blum ・ Bull motion mechanism with slide stocker] Sliding can also easily out which was housed in the back. Slowly closing Blum ・ It is a storage space with a bull motion mechanism. ※ Except for some small drawer. ![Kitchen. [Built-in dishwasher] Easy-to-use built-in type with equipped kitchen. Doing at the touch of a button to the drying from the cleaning of tableware, It is convenient facilities to reduce the time and effort of the kitchen work. ※ C1 type addition](/images/tokyo/suginami/6703afe02.jpg) [Built-in dishwasher] Easy-to-use built-in type with equipped kitchen. Doing at the touch of a button to the drying from the cleaning of tableware, It is convenient facilities to reduce the time and effort of the kitchen work. ※ C1 type addition ![Kitchen. [Of glass top beep and stove] Equipped with a temperature sensor to all stove burner. In addition to the temperature control function, Forgetting to turn off fire features, such as a specification that was also consideration to safety.](/images/tokyo/suginami/6703afe04.jpg) [Of glass top beep and stove] Equipped with a temperature sensor to all stove burner. In addition to the temperature control function, Forgetting to turn off fire features, such as a specification that was also consideration to safety. ![Kitchen. [Door pocket storage ・ Towel rack] It can accommodate the cookware to be used around the sink in a vertical, What you need easily taken out you can see at a glance. It is useful because it can be opened and closed with the push of a door.](/images/tokyo/suginami/6703afe19.jpg) [Door pocket storage ・ Towel rack] It can accommodate the cookware to be used around the sink in a vertical, What you need easily taken out you can see at a glance. It is useful because it can be opened and closed with the push of a door. Bathing-wash room![Bathing-wash room. [Three-sided mirror back storage] Organizing such as cosmetics supplies ・ Set up a convenient storage shelf in the storage. Also it has a slow closing soft closing function.](/images/tokyo/suginami/6703afe12.jpg) [Three-sided mirror back storage] Organizing such as cosmetics supplies ・ Set up a convenient storage shelf in the storage. Also it has a slow closing soft closing function. ![Bathing-wash room. [Smart pocket] At the bottom of the counter, Installed and out easily pocket storage. This is useful, such as to accommodate small items.](/images/tokyo/suginami/6703afe06.jpg) [Smart pocket] At the bottom of the counter, Installed and out easily pocket storage. This is useful, such as to accommodate small items. ![Bathing-wash room. [Soft closing function with storage] To slide storage cabinet, In consideration to the finger scissors, etc., Adopt a soft-closing feature that slowly closes.](/images/tokyo/suginami/6703afe07.jpg) [Soft closing function with storage] To slide storage cabinet, In consideration to the finger scissors, etc., Adopt a soft-closing feature that slowly closes. ![Bathing-wash room. [MiSTY] Adopt a mist sauna can feel bathing effect in a short period of time without Tsukara in bathtub. Mist bath at most amount of perspiration, Warm the body from the core. (Same specifications)](/images/tokyo/suginami/6703afe08.jpg) [MiSTY] Adopt a mist sauna can feel bathing effect in a short period of time without Tsukara in bathtub. Mist bath at most amount of perspiration, Warm the body from the core. (Same specifications) ![Bathing-wash room. [Warm bath] Difficult to keep warm bath the temperature of the hot water drops. Reduce the waste of Reheating, Energy saving ・ It has extended cost-saving effect. (Conceptual diagram)](/images/tokyo/suginami/6703afe09.jpg) [Warm bath] Difficult to keep warm bath the temperature of the hot water drops. Reduce the waste of Reheating, Energy saving ・ It has extended cost-saving effect. (Conceptual diagram) ![Bathing-wash room. [Hair catcher] Easily gathered hair, Discarded easy to stainless steel hair catcher. It prevents dirt with a fluorine-based special coating.](/images/tokyo/suginami/6703afe16.jpg) [Hair catcher] Easily gathered hair, Discarded easy to stainless steel hair catcher. It prevents dirt with a fluorine-based special coating. Toilet![Toilet. [Tankless toilet] The inside of the toilet bowl, Your easy-care borderless shape. Auto flush with.](/images/tokyo/suginami/6703afe17.jpg) [Tankless toilet] The inside of the toilet bowl, Your easy-care borderless shape. Auto flush with. ![Toilet. [Hand wash counter] It has established a separate hand-washing counter of a modern atmosphere.](/images/tokyo/suginami/6703afe20.jpg) [Hand wash counter] It has established a separate hand-washing counter of a modern atmosphere. Other![Other. [TES hot water floor heating] Equipped with TES hot water floor heating from the feet warm up the room. Is a clean heating that does not wind the dust. (Same specifications)](/images/tokyo/suginami/6703afe14.jpg) [TES hot water floor heating] Equipped with TES hot water floor heating from the feet warm up the room. Is a clean heating that does not wind the dust. (Same specifications) ![Other. [Thermal insulation double-glazing] Adopted adiabatic highly insulating glass having a hollow layer between the two sheets of plate glass. Since the heat insulating effect can be expected, You can save heating and cooling costs, It also contributes to energy saving. ※ In the window you are using a double sash, Inpurasu (soundproof ・ Thermal insulation double-glazing has been using the thermal insulation in the window) is not used. (Conceptual diagram)](/images/tokyo/suginami/6703afe05.jpg) [Thermal insulation double-glazing] Adopted adiabatic highly insulating glass having a hollow layer between the two sheets of plate glass. Since the heat insulating effect can be expected, You can save heating and cooling costs, It also contributes to energy saving. ※ In the window you are using a double sash, Inpurasu (soundproof ・ Thermal insulation double-glazing has been using the thermal insulation in the window) is not used. (Conceptual diagram) ![Other. [One push door stopper] The doorway of the room we have established a one-push type of stopper for fixed in a state that opened the door. Fixing of the door with a simple operation ・ We care so as to be released.](/images/tokyo/suginami/6703afe10.jpg) [One push door stopper] The doorway of the room we have established a one-push type of stopper for fixed in a state that opened the door. Fixing of the door with a simple operation ・ We care so as to be released. Shared facilities![Shared facilities. [Impressive appearance in the modern out brew personality and elegance] In sharp style suitable to the city, Appearance add the green in the elegance of bright tile color and planting. It stands out sophisticated impression on the street. (Exterior view)](/images/tokyo/suginami/6703aff02.jpg) [Impressive appearance in the modern out brew personality and elegance] In sharp style suitable to the city, Appearance add the green in the elegance of bright tile color and planting. It stands out sophisticated impression on the street. (Exterior view) ![Shared facilities. [Entrance gate to draw the stately elegance] Floor tile controversial modern elegance, Stylish gates that clarity and wood of the glass is in harmony, You story of fine living that starts here. (Entrance Rendering)](/images/tokyo/suginami/6703aff05.jpg) [Entrance gate to draw the stately elegance] Floor tile controversial modern elegance, Stylish gates that clarity and wood of the glass is in harmony, You story of fine living that starts here. (Entrance Rendering) ![Shared facilities. [Entrance Hall to welcome the appearance that there is calm and elegance] In the bright impression, Yingbin space strike a graceful and stylish comfort feeling in the wall surface of the detail and subdued lighting. Planting outside the window is accompanied by a color for each season, Will produce moments of hot and pomp. (Entrance Hall Rendering)](/images/tokyo/suginami/6703aff06.jpg) [Entrance Hall to welcome the appearance that there is calm and elegance] In the bright impression, Yingbin space strike a graceful and stylish comfort feeling in the wall surface of the detail and subdued lighting. Planting outside the window is accompanied by a color for each season, Will produce moments of hot and pomp. (Entrance Hall Rendering) Common utility![Common utility. [Apartment to be able to live with pets] I could live with a member of the important family pet. ※ Pet of the type that frog in the apartment ・ There is a limit to the size, etc.. For more information, please contact the person in charge. ※ The photograph is an example of a pet frog.](/images/tokyo/suginami/6703aff04.jpg) [Apartment to be able to live with pets] I could live with a member of the important family pet. ※ Pet of the type that frog in the apartment ・ There is a limit to the size, etc.. For more information, please contact the person in charge. ※ The photograph is an example of a pet frog. ![Common utility. [24 hours at any time garbage can out] Since there is provided a garbage yard put out garbage at any time for 24 hours on the first floor common area, Clean keep the inside of the dwelling unit. (Conceptual diagram)](/images/tokyo/suginami/6703aff03.gif) [24 hours at any time garbage can out] Since there is provided a garbage yard put out garbage at any time for 24 hours on the first floor common area, Clean keep the inside of the dwelling unit. (Conceptual diagram) ![Common utility. [Set postal receive an integrated delivery box] The luggage at the time of absence by simply holding the non-contact key leaders can receive 24 hours. Dial lock and room number display ・ It simplifies operation by eliminating confirmation window, Privacy resistance even we have extended. (Same specifications)](/images/tokyo/suginami/6703aff08.jpg) [Set postal receive an integrated delivery box] The luggage at the time of absence by simply holding the non-contact key leaders can receive 24 hours. Dial lock and room number display ・ It simplifies operation by eliminating confirmation window, Privacy resistance even we have extended. (Same specifications) Security![Security. [5 Security System that achieves security system] Re staring at the system from the ground up, Build sophisticated security system. The auto-lock of the contactless key corresponding installed in a shared entrance and elevator hall, Adopt a functional facilities such as a double-lock and security sensors of the entrance door to the dwelling unit. Guroberusu own quintuple of security system will watch over the peace of mind of living.](/images/tokyo/suginami/6703aff09.gif) [5 Security System that achieves security system] Re staring at the system from the ground up, Build sophisticated security system. The auto-lock of the contactless key corresponding installed in a shared entrance and elevator hall, Adopt a functional facilities such as a double-lock and security sensors of the entrance door to the dwelling unit. Guroberusu own quintuple of security system will watch over the peace of mind of living. ![Security. [Camera-equipped lobby intercom] Unlock the auto-lock by holding the key to a non-contact key corresponding receiver. Visitor captures the intercom of the camera, You can unlock after checking with the video from within the dwelling unit. (Same specifications)](/images/tokyo/suginami/6703aff10.jpg) [Camera-equipped lobby intercom] Unlock the auto-lock by holding the key to a non-contact key corresponding receiver. Visitor captures the intercom of the camera, You can unlock after checking with the video from within the dwelling unit. (Same specifications) ![Security. [Non-contact key corresponding security Elevator] Can check the video in the elevator at the installation has been monitored before the first floor of the elevator, It is safe for such return home of the late women's night. Also is a security elevator that does not ride and not held over a non-contact key to the receiver. (Conceptual diagram)](/images/tokyo/suginami/6703aff11.gif) [Non-contact key corresponding security Elevator] Can check the video in the elevator at the installation has been monitored before the first floor of the elevator, It is safe for such return home of the late women's night. Also is a security elevator that does not ride and not held over a non-contact key to the receiver. (Conceptual diagram) ![Security. [Entrance before the camera built-in intercom] After confirming the visitors in the communal entrance, You can corresponding be from further confirmation in the camera image of even before the entrance. ※ The recorded video will be the quasi-video. (Same specifications)](/images/tokyo/suginami/6703aff12.jpg) [Entrance before the camera built-in intercom] After confirming the visitors in the communal entrance, You can corresponding be from further confirmation in the camera image of even before the entrance. ※ The recorded video will be the quasi-video. (Same specifications) ![Security. [Secom ・ Mansion system] The safety of each dwelling unit has introduced an apartment system by Secom to watch a 24-hour online system.](/images/tokyo/suginami/6703aff01.gif) [Secom ・ Mansion system] The safety of each dwelling unit has introduced an apartment system by Secom to watch a 24-hour online system. ![Security. [Security sensors to dwelling unit of the windows and entrance door] After you set the security sensors, By the signal from the magnet sensor when the window is open, Intercom linked, To send an abnormal signal to the security company with toot to inform the trespassing. ※ Surface gridded windows except. (Same specifications)](/images/tokyo/suginami/6703aff13.jpg) [Security sensors to dwelling unit of the windows and entrance door] After you set the security sensors, By the signal from the magnet sensor when the window is open, Intercom linked, To send an abnormal signal to the security company with toot to inform the trespassing. ※ Surface gridded windows except. (Same specifications) Building structure![Building structure. [Double floor ・ Double ceiling] Floor slab thickness between the dwelling unit is realized more than 200mm. Double floor with excellent such as the absorption of the floor impact sound by the warmth and cushion the effect compared to a linear floor. Good walking feeling, To reduce the impact on the body, There is merit in maintenance of the piping is likely to. Also, It makes it easier to respond to future reform by passing the wiring in the ceiling. (Conceptual diagram)](/images/tokyo/suginami/6703aff14.gif) [Double floor ・ Double ceiling] Floor slab thickness between the dwelling unit is realized more than 200mm. Double floor with excellent such as the absorption of the floor impact sound by the warmth and cushion the effect compared to a linear floor. Good walking feeling, To reduce the impact on the body, There is merit in maintenance of the piping is likely to. Also, It makes it easier to respond to future reform by passing the wiring in the ceiling. (Conceptual diagram) ![Building structure. [outer wall ・ Structure of Tosakaikabe] The thickness of the concrete outer wall 150mm or more, It kept more than Tosakaikabe 180mm. Also consideration of the sound insulation properties such as life sound along with the durability. Adopt a wet concrete wall in Tosakai wall between the dwelling unit. Wet concrete wall, Than the drywall by often seen in gypsum board and glass wool in a high-rise apartment, There is a feature that strength is superior. It enhances the privacy between the dwelling unit by firmly construction has been concrete Tosakai wall.](/images/tokyo/suginami/6703aff15.gif) [outer wall ・ Structure of Tosakaikabe] The thickness of the concrete outer wall 150mm or more, It kept more than Tosakaikabe 180mm. Also consideration of the sound insulation properties such as life sound along with the durability. Adopt a wet concrete wall in Tosakai wall between the dwelling unit. Wet concrete wall, Than the drywall by often seen in gypsum board and glass wool in a high-rise apartment, There is a feature that strength is superior. It enhances the privacy between the dwelling unit by firmly construction has been concrete Tosakai wall. ![Building structure. [Double reinforcement] Has adopted a double reinforcement to partner the rebar, such as outer wall and Tosakaikabe in two rows. To exhibit high strength in comparison with the single reinforcement, It has realized the excellent durability and high strength. ※ Some double plover Reinforcement (conceptual diagram)](/images/tokyo/suginami/6703aff16.gif) [Double reinforcement] Has adopted a double reinforcement to partner the rebar, such as outer wall and Tosakaikabe in two rows. To exhibit high strength in comparison with the single reinforcement, It has realized the excellent durability and high strength. ※ Some double plover Reinforcement (conceptual diagram) ![Building structure. [Opening reinforcement] The wall around the opening, Ya external force applied to the case of an earthquake, Such as the force that concrete is generated when the contraction is likely to gather in the dry, Structure on the cracks have become more likely to occur. In that part, By the addition of vertical stripes and horizontal stripes add a reinforcement of the diagonal, With the aim of reinforcing effect against cracking. ※ Pillar ・ Excluding the opening in the immediate vicinity of the beam.](/images/tokyo/suginami/6703aff17.gif) [Opening reinforcement] The wall around the opening, Ya external force applied to the case of an earthquake, Such as the force that concrete is generated when the contraction is likely to gather in the dry, Structure on the cracks have become more likely to occur. In that part, By the addition of vertical stripes and horizontal stripes add a reinforcement of the diagonal, With the aim of reinforcing effect against cracking. ※ Pillar ・ Excluding the opening in the immediate vicinity of the beam. ![Building structure. [Earthquake-resistant foundation structure] Underground about 17.0m there is a very dense and hard support layer that N value of 50 or more ~ Pouring the pile to 20.5m. A diameter of about 1.0 ~ 1.8m, Total of 17 pieces of stakes, Support the huge weight of the building to stabilize. Also part of the pile and the support layer is in contact with the, Pile diameter of about 1.0 ~ It is formed of a 2.6m section like, The bottom area is increased, High pile bearing capacity can be obtained. (Conceptual diagram)](/images/tokyo/suginami/6703aff18.gif) [Earthquake-resistant foundation structure] Underground about 17.0m there is a very dense and hard support layer that N value of 50 or more ~ Pouring the pile to 20.5m. A diameter of about 1.0 ~ 1.8m, Total of 17 pieces of stakes, Support the huge weight of the building to stabilize. Also part of the pile and the support layer is in contact with the, Pile diameter of about 1.0 ~ It is formed of a 2.6m section like, The bottom area is increased, High pile bearing capacity can be obtained. (Conceptual diagram) ![Building structure. [The scheduled acquisition of residence certificate to "Housing Performance Evaluation Report"] The part invisible, Peace of mind that can be found in such as numbers and grade. It is like a "Housing Performance Evaluation Report" and so to speak for the consumer the country began the "house of the certificate.". (All houses) ※ For more information see "Housing term large Dictionary".](/images/tokyo/suginami/6703aff19.gif) [The scheduled acquisition of residence certificate to "Housing Performance Evaluation Report"] The part invisible, Peace of mind that can be found in such as numbers and grade. It is like a "Housing Performance Evaluation Report" and so to speak for the consumer the country began the "house of the certificate.". (All houses) ※ For more information see "Housing term large Dictionary". Other![Other. [Provided in the event of an emergency, "disaster prevention stockpile warehouse"] Due to disasters such as the lifeline disruptions around, In preparation for the time of emergency, We have established a "disaster prevention stockpile warehouse" that houses the emergency supplies. (Same specifications)](/images/tokyo/suginami/6703aff07.jpg) [Provided in the event of an emergency, "disaster prevention stockpile warehouse"] Due to disasters such as the lifeline disruptions around, In preparation for the time of emergency, We have established a "disaster prevention stockpile warehouse" that houses the emergency supplies. (Same specifications) Surrounding environment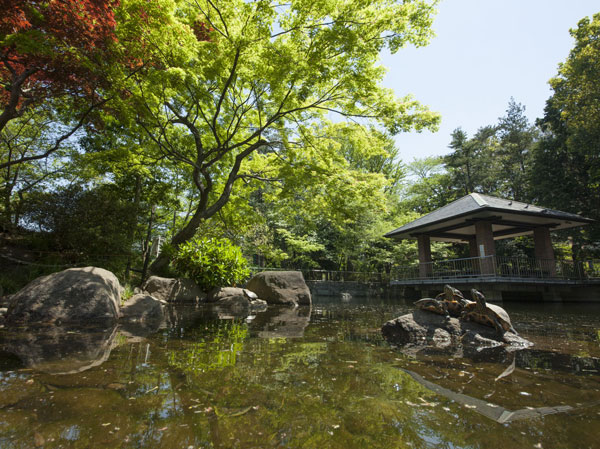 Sanshinomorikoen (about 320m ・ A 4-minute walk) a 4-minute walk from the local, Adjacent to the "east Koenji" station "Sanshinomorikoen" is, Large park that the total area of about 27000 sq m. Natural environment is valuable that this about the scale of the park is located in front of the station. Also, "Sanshinomorikoen" is, Elementary schools and public sports facilities and are integrally maintenance, Such as also plays disaster prevention function of region, It is a park with a lot of features. 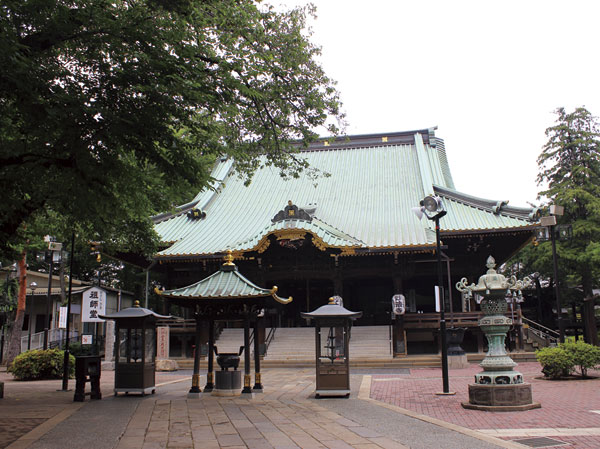 Myohoji Soshido (about 1270m ・ Panic's hero on foot 16 minutes) classic storyteller "Horinouchi" ・ Is KumaGoro is to pray, Myohoji your Tirthankar like. It should be noted that even now, It has attracted a cordial faith as a temple of the amulet. New Year's visit to a Shinto shrine and the traditional end of winter, In addition to a variety of festivals and annual events such as your temple service is performed, It is followed by that "Horinouchi vaudeville" also opened in more than 170 times. 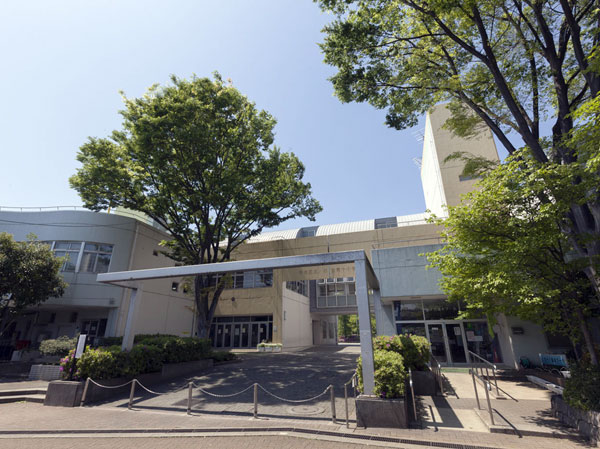 Municipal Suginami tenth elementary school (about 410m ・ 6-minute walk) municipal Suginami tenth elementary school, Elementary school is that is integrally maintenance at the same time as the park. Athletic field, Heated pool, Gymnasium, etc., There in social education facility of residents, The original elementary school of priority use, It has also been open to the public use. park, It has a basic concept with elementary school the "openness", Fence, Feature gate there is no structure. Also, Also it has become a partition with no open space classroom and grade workspace. Since its completion in 1988, Education ・ Collect the architectural world of attention, Many people visited tour. 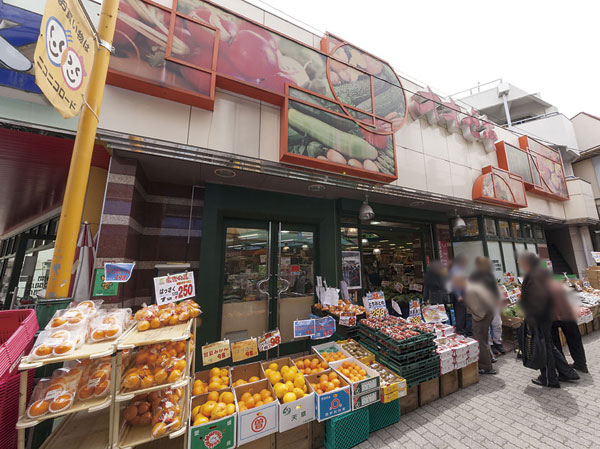 Ozeki Higashi Koenji store (about 330m ・ A 5-minute walk) 10:00 AM ~ While 10:00 PM major chains, Fine-grained correspondence feature that determines the assortment in each store. 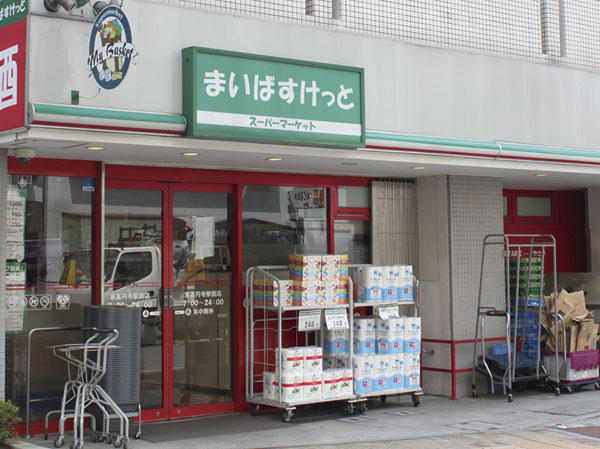 Maibasuketto east Koenji Station store (about 320m ・ A 4-minute walk) 7:00 AM ~ 0:00 AM safety of fresh produce is a charm of urban compact super. 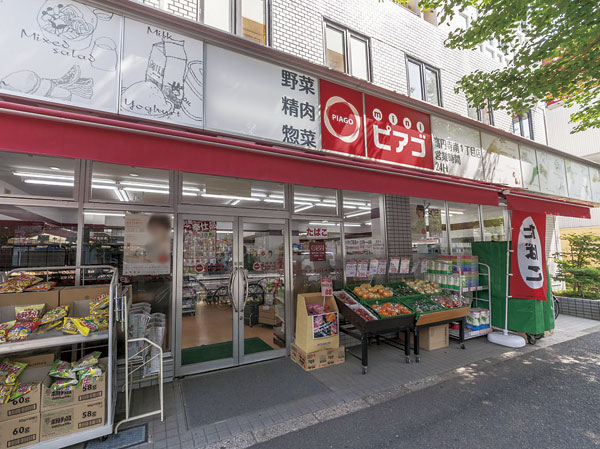 mini Piago Koenjiminami 1-chome (about 90m ・ A small supermarket 2 minutes walk) is also in the "individual diet" compatible products considering the 24-hour live alone has put the force. 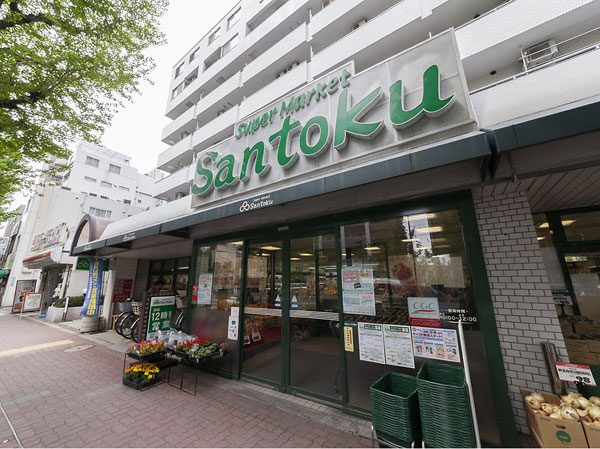 Santoku Shin-Nakano store (about 260m ・ A 4-minute walk) 10:00 AM ~ 0:00 AM Tokyo metropolitan area's largest food supermarket chain. Equipped with ingredients of quality-oriented. 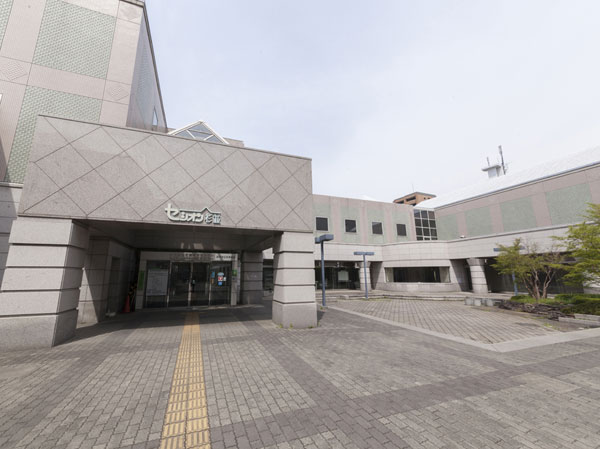 Seshion Suginami (about 680m ・ Walk 9 minutes) (Kumin office, Regional Kumin Center, Social Education Center) administration ・ Complex having a function of culture. The meaning of "encounter" in Spanish and "Seshion". Family register ・ seal ・ It performs various types of counter services, such as a tax in addition to the "residents office", "Social Education Center", There is also a "regional Kumin Center", Hall and meeting room, music room, Using such as cooking chamber, It has become a gathering place. 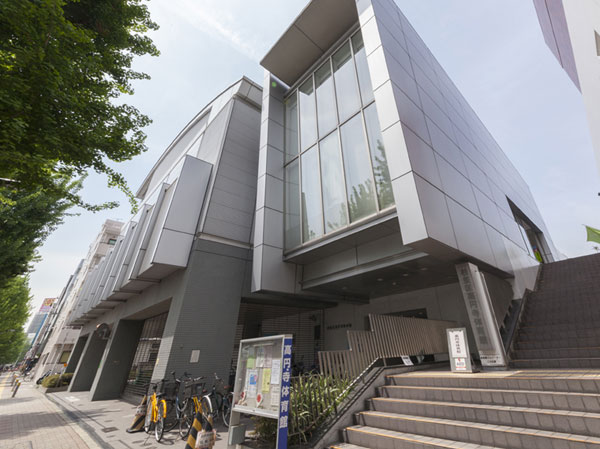 Koenji gymnasium (about 790m ・ A 10-minute walk) basketball is equipped with a physical education room and a small physical education room of playable large, Individual open and have been actively carried out, such as parent-child participation that can also be a variety of sports classes and futsal and badminton. 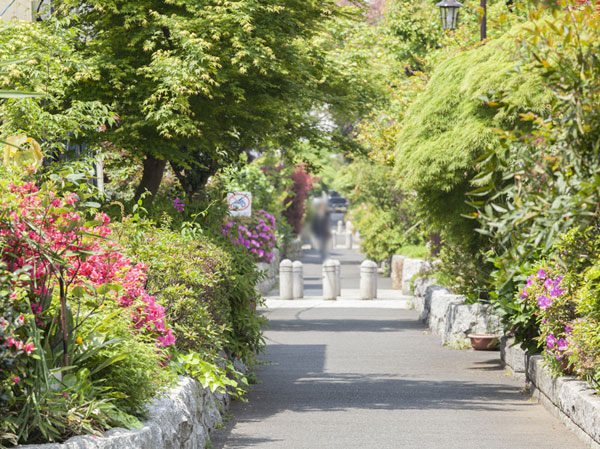 Taoyuan River green road (about 440m ・ 6 mins) once the Taoyuan River, which was flowing into the Kanda River and culverts born full-length about 4.5km of the green road. There is also a lot of the park is to roadside, You can enjoy walks while watching the four seasons of flowers. 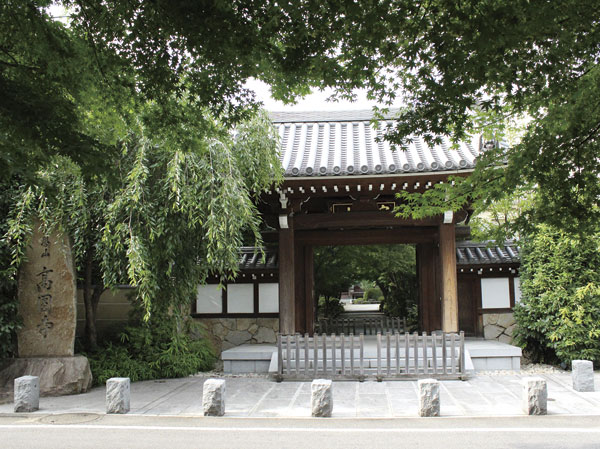 Yadootori Mountain Koenji (about 1200m ・ 15 minutes) Tokugawa shogun Sandye light walk, You say that the drop in Koenji every time of falconry. "Tree of your planted of tea" is also remaining now that the precinct was planted ordered from the house light is Uji. Place name of "Koenji" is, There is also a tradition that Iemitsu was named, It will suggest deep connection with the land and the Tokugawa family. Floor: 3LDK + WIC + SIC, the occupied area: 65.52 sq m, Price: 60,400,000 yen, now on sale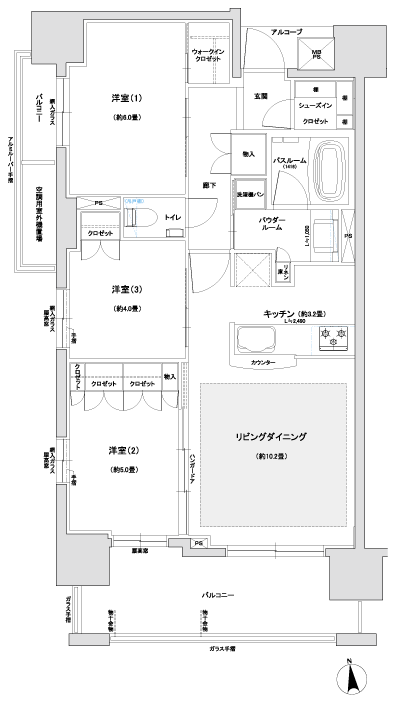 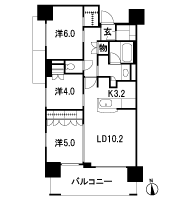 Floor: 3LDK + WTC + SIC, the occupied area: 70.46 sq m, Price: 57,900,000 yen, now on sale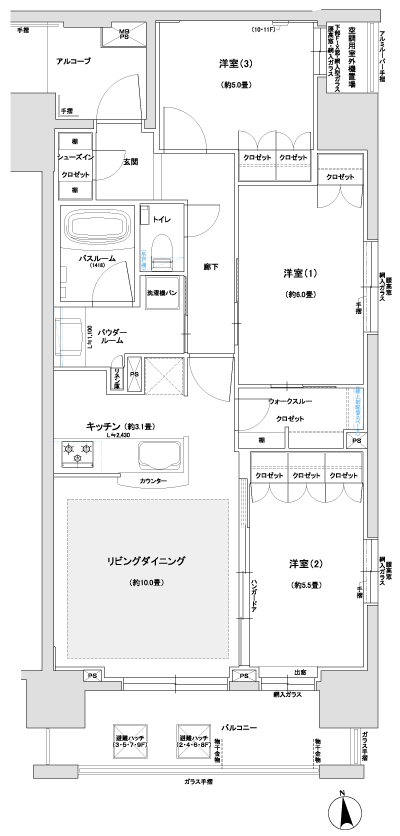 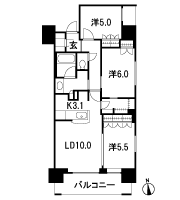 Floor: 3LDK + WIC + SIC, the occupied area: 68.36 sq m, Price: 62,700,000 yen, now on sale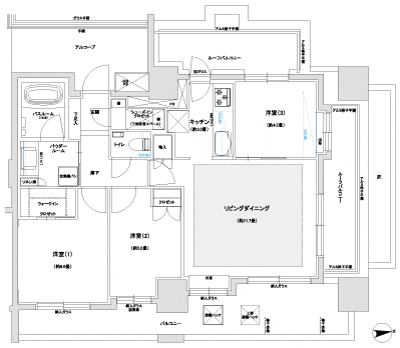 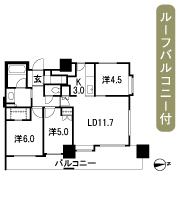 Location | ||||||||||||||||||||||||||||||||||||||||||||||||||||||||||||||||||||||||||||||||||||||||||||||||