Investing in Japanese real estate
2013January
53,200,000 yen ・ 57,800,000 yen, 2LDK + S (storeroom) ・ 3LDK, 68.11 sq m ・ 72.33 sq m
New Apartments » Kanto » Tokyo » Suginami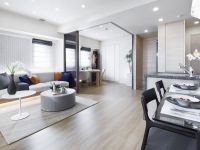 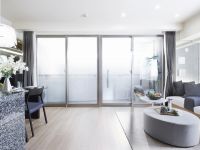
Other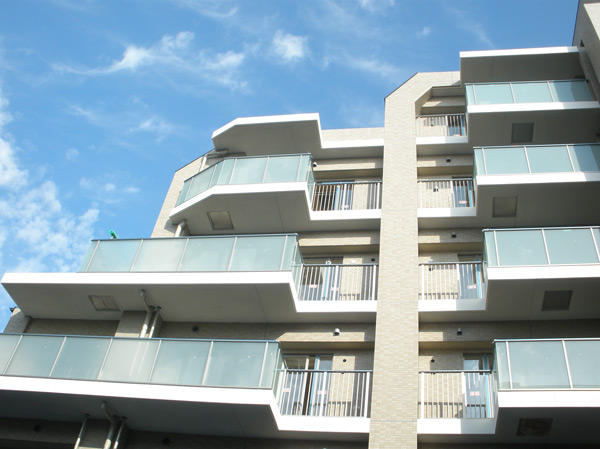 West appearance (2013 November shooting) 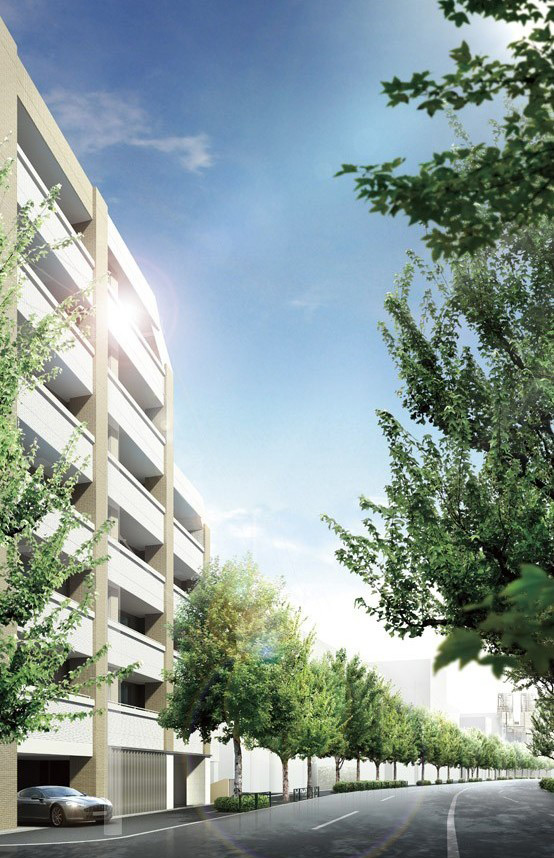 Those Exterior CG (the drawings caused draw based on, In fact a slightly different) 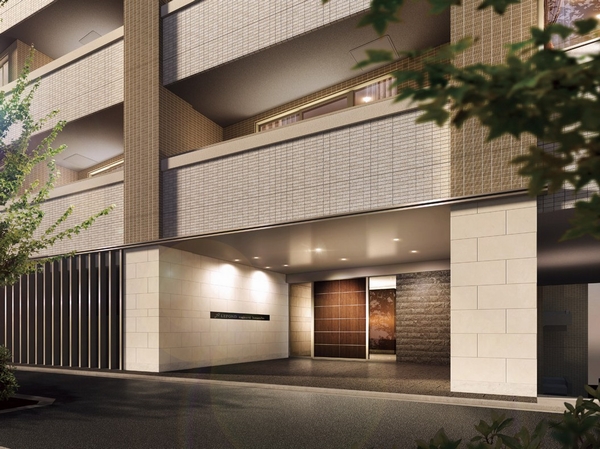 Which was raised to draw on the basis of the entrance Rendering CG (drawings, In fact a slightly different) 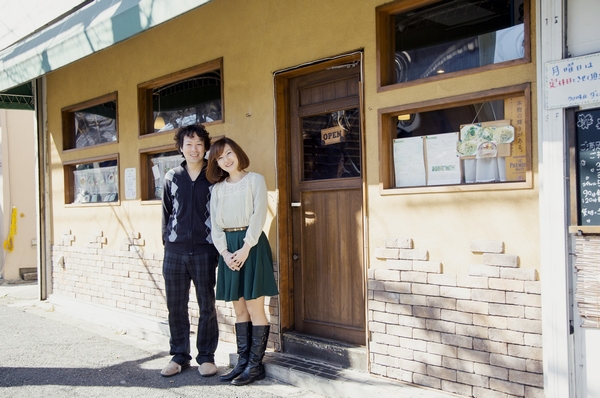 "Continental creative cuisine Kawada's Mrs. owners by taking into account the hills dining "before 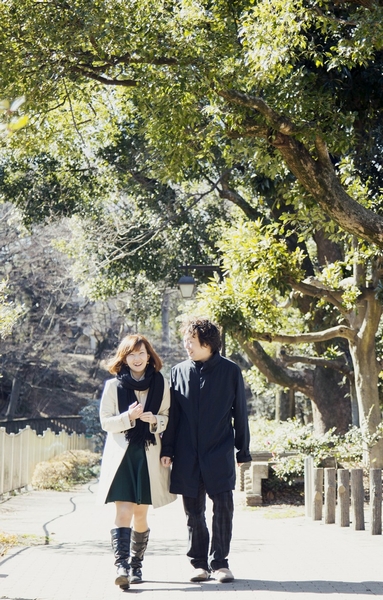 Favorite Wada moat park (about 380m / The "Spring in a 5-minute walk) it has beautiful cherry tree. We are here speaking of Hanami ne " 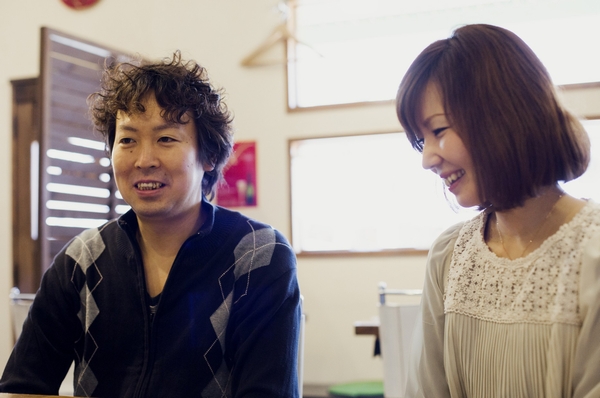 "Continental creative cuisine By taking into account the hills dining "store 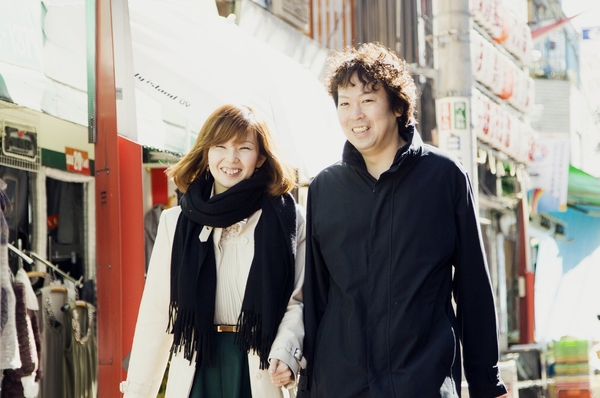 Walking Honan Ginza shopping district 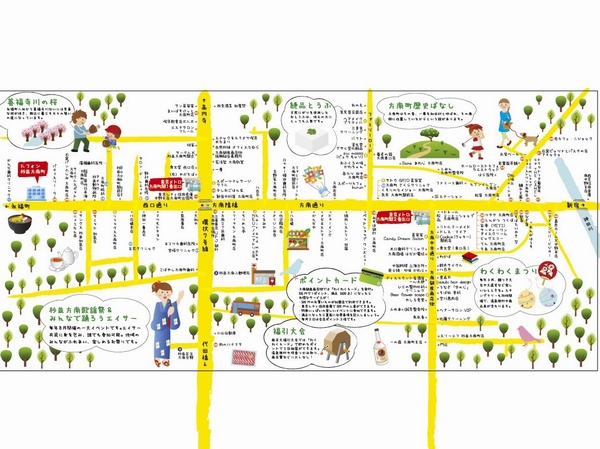 Local peripheral illustrations map ![Other. [Dishwasher] Support the cleaning up of the meal. Hand washing is also in the running cost reduction, such as water rates compared to the (amenities of the web is model room D-type concept room ※ I was taken a) ※ The concept room convenience of the (occupied area 56.94 sq m) is of the apartment gallery shape, Actual and different from the standard plan the (D type) in what was floor plan change](/images/tokyo/suginami/2456a2p31.jpg) [Dishwasher] Support the cleaning up of the meal. Hand washing is also in the running cost reduction, such as water rates compared to the (amenities of the web is model room D-type concept room ※ I was taken a) ※ The concept room convenience of the (occupied area 56.94 sq m) is of the apartment gallery shape, Actual and different from the standard plan the (D type) in what was floor plan change ![Other. [Floor Plan D type] 3LDK + WIC + SIC (3 ・ 4 ・ 5F is, 2LDK + S) footprint / 68.11 sq m , Balcony area / 8.98 sq m , Outdoor unit yard area / 1.69 sq m WIC = walk-in closet, SIC = shoes-in closet](/images/tokyo/suginami/2456a2p33.jpg) [Floor Plan D type] 3LDK + WIC + SIC (3 ・ 4 ・ 5F is, 2LDK + S) footprint / 68.11 sq m , Balcony area / 8.98 sq m , Outdoor unit yard area / 1.69 sq m WIC = walk-in closet, SIC = shoes-in closet ![Other. [Equipped with a trunk room of all dwelling units worth] Ya those used outdoors, such as outdoor goods and sports equipment, Convenient storage of bulky](/images/tokyo/suginami/2456a2p34.gif) [Equipped with a trunk room of all dwelling units worth] Ya those used outdoors, such as outdoor goods and sports equipment, Convenient storage of bulky ![Other. [Kitchen top plate of the natural stone used ・ side] Classy natural stone, Easy to clean not only looks](/images/tokyo/suginami/2456a2p32.jpg) [Kitchen top plate of the natural stone used ・ side] Classy natural stone, Easy to clean not only looks ![Other. [Mist sauna with bathroom heating dryer] Moisturizes hair and skin, Create a refreshing effect (same specifications)](/images/tokyo/suginami/2456a2p35.jpg) [Mist sauna with bathroom heating dryer] Moisturizes hair and skin, Create a refreshing effect (same specifications) 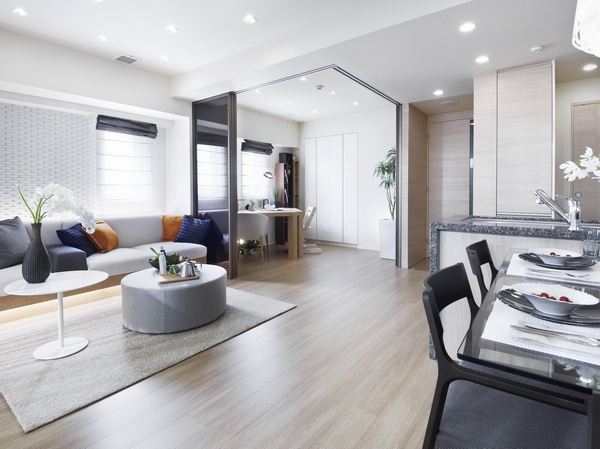 living ・ dining ・ Kitchen overlooking the Western-style than (at the time of Western-style sliding door open) 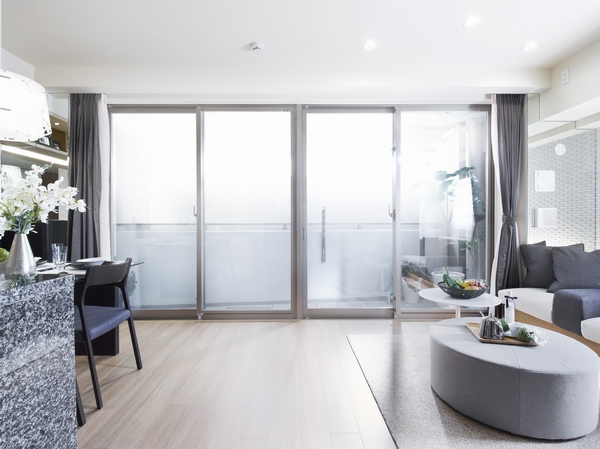 Adopt an opening wide Haisasshi is on the balcony side 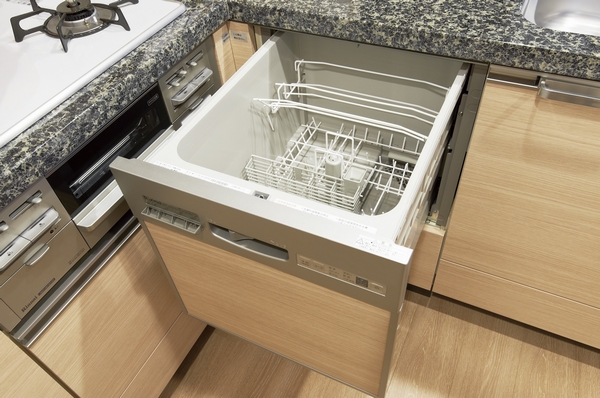 Dishwasher 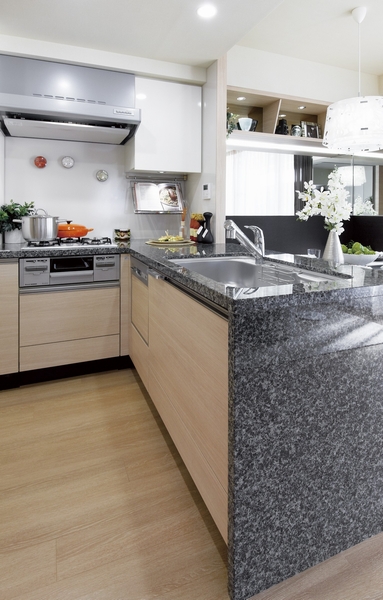 Kitchen with natural stone to the top plate and the side 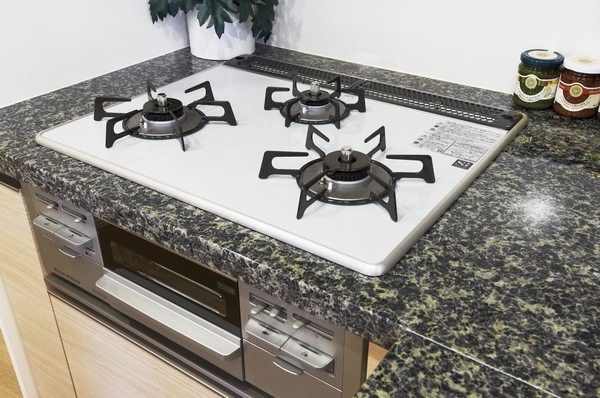 Three-necked of Pearl Crystal top stove 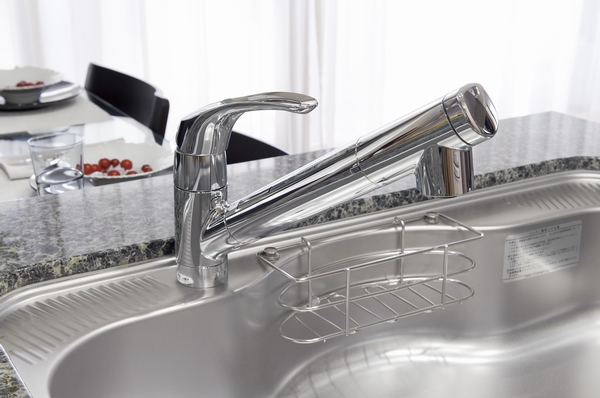 Water purifier integrated shower faucet 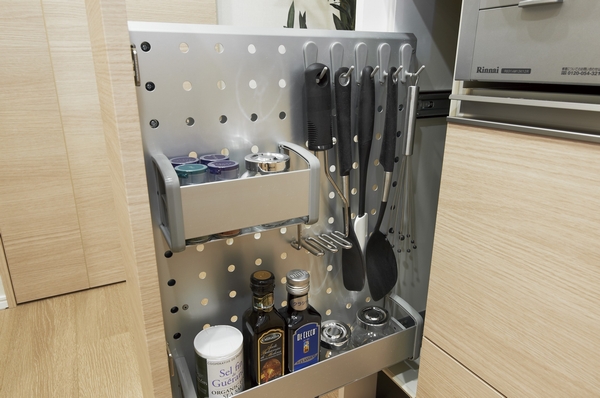 Spice rack 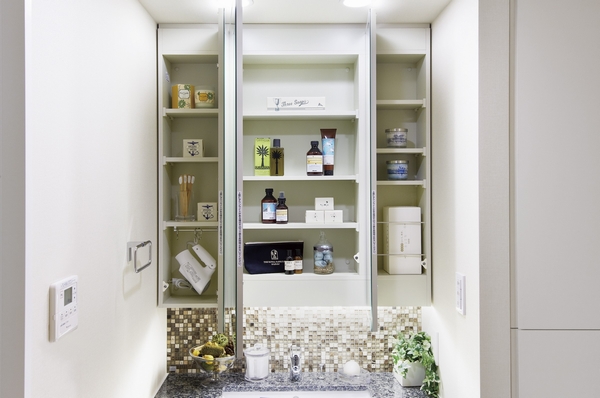 Three-sided mirror housing 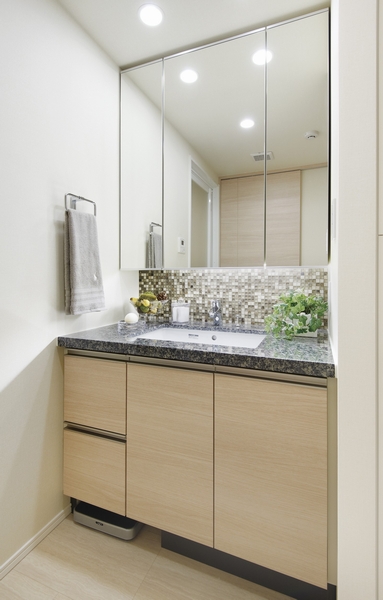 Powder Room 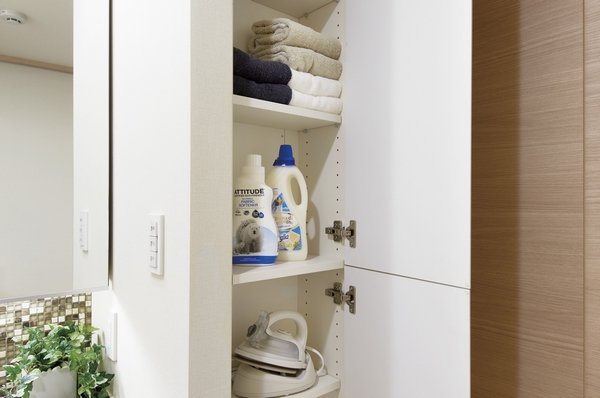 Linen cabinet 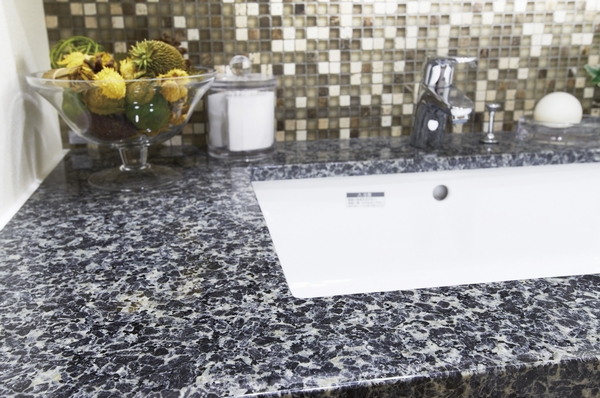 Vanity with natural stone 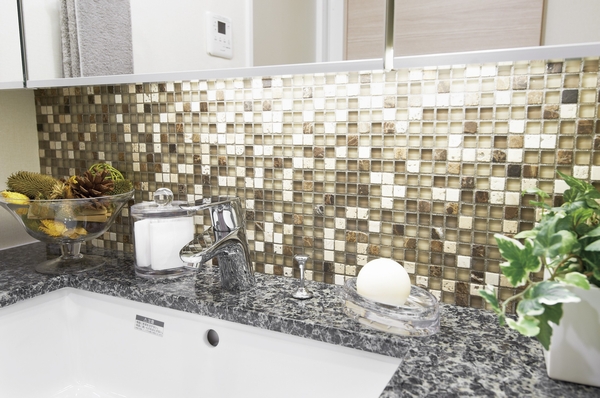 Directions to the model room (a word from the person in charge) 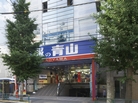 Tokyo Metro Marunouchi Line "Honancho" station From Exit 2, 3-minute walk south street who eateries and shops is contiguous. I feel the bustle of Honancho Temple, It is to go on tour? / Yubinbango164-0013 Nakano-ku, Tokyo Yayoi-cho 6-chome, 10-11 Yayoi-cho Mondobiru third floor Living![Living. [living ・ dining] Living the family gather ・ The dining, Was an emphasis on ties with other space. Kitchen with a sense of unity, Also possible Western-style be used to open, Large windows to incorporate the sunlight with plenty. By connecting the space, Lead the family, Bright, open living space. ※ Following publication photograph of the concept room D type (some paid options including / Application deadline Yes) ※ Room amenities can be confirmed in the concept room. (The room is not the same as those of this sale)](/images/tokyo/suginami/2456a2e05.jpg) [living ・ dining] Living the family gather ・ The dining, Was an emphasis on ties with other space. Kitchen with a sense of unity, Also possible Western-style be used to open, Large windows to incorporate the sunlight with plenty. By connecting the space, Lead the family, Bright, open living space. ※ Following publication photograph of the concept room D type (some paid options including / Application deadline Yes) ※ Room amenities can be confirmed in the concept room. (The room is not the same as those of this sale) ![Living. [living ・ dining] Open dining facing the large windows. By to have a sense of unity with the kitchen, Not only to produce a spread, Such as cooking and cleaning up of ease, Also combines functionality.](/images/tokyo/suginami/2456a2e10.jpg) [living ・ dining] Open dining facing the large windows. By to have a sense of unity with the kitchen, Not only to produce a spread, Such as cooking and cleaning up of ease, Also combines functionality. ![Living. [Haisasshi] living ・ Adopted Haisasshi the windows facing the dining. To become a normal tall window than the sash, Capture a lot of light, To achieve the living space with a bright and airy. ※ South side only](/images/tokyo/suginami/2456a2e14.jpg) [Haisasshi] living ・ Adopted Haisasshi the windows facing the dining. To become a normal tall window than the sash, Capture a lot of light, To achieve the living space with a bright and airy. ※ South side only Kitchen![Kitchen. [kitchen] During cooking also to the kitchen to enjoy the moments with family. Heaven plate-integrated counter, living ・ Creating a sense of unity with the dining, Counter top and the side panel of the natural stone finish, It adorned the space to quality. More comfortable in various facilities for cooking are also available.](/images/tokyo/suginami/2456a2e15.jpg) [kitchen] During cooking also to the kitchen to enjoy the moments with family. Heaven plate-integrated counter, living ・ Creating a sense of unity with the dining, Counter top and the side panel of the natural stone finish, It adorned the space to quality. More comfortable in various facilities for cooking are also available. ![Kitchen. [Pearl Crystal top stove] 3-neck type with temperature adjustment function. Easy dirt falls, Contact is the care of the easy stove.](/images/tokyo/suginami/2456a2e06.jpg) [Pearl Crystal top stove] 3-neck type with temperature adjustment function. Easy dirt falls, Contact is the care of the easy stove. ![Kitchen. [Without water two-sided grill] Grill is adopted without water type. Both sides will burn without turn over the food.](/images/tokyo/suginami/2456a2e19.jpg) [Without water two-sided grill] Grill is adopted without water type. Both sides will burn without turn over the food. ![Kitchen. [Water purifier integrated shower faucet] Luxury features packed into a simple styling. Water purification ・ It can be easily in the switching lever operation of the raw water and shower, It can be pulled out a water purifier for each head.](/images/tokyo/suginami/2456a2e18.jpg) [Water purifier integrated shower faucet] Luxury features packed into a simple styling. Water purification ・ It can be easily in the switching lever operation of the raw water and shower, It can be pulled out a water purifier for each head. ![Kitchen. [Dishwasher] Lightly support the cleaning up of the meal. Will lead to running cost mitigation for also requires less water usage compared to hand washing.](/images/tokyo/suginami/2456a2e02.jpg) [Dishwasher] Lightly support the cleaning up of the meal. Will lead to running cost mitigation for also requires less water usage compared to hand washing. ![Kitchen. [Under stocker (with soft-close function)] It is also clean and housed a large bowl or pot, Standard equipment the amount of storage rich under-stocker. Drawer soft-close function with a closing to quiet.](/images/tokyo/suginami/2456a2e01.jpg) [Under stocker (with soft-close function)] It is also clean and housed a large bowl or pot, Standard equipment the amount of storage rich under-stocker. Drawer soft-close function with a closing to quiet. Bathing-wash room![Bathing-wash room. [Bathroom] Mist sauna with bathroom heating dryer and Otobasu etc., Advanced equipment to heal the body and mind were available.](/images/tokyo/suginami/2456a2e17.jpg) [Bathroom] Mist sauna with bathroom heating dryer and Otobasu etc., Advanced equipment to heal the body and mind were available. ![Bathing-wash room. [Mist sauna] Mist enveloped the whole body, Adopted a mist sauna to produce a refreshing effect moisturizes hair and skin.](/images/tokyo/suginami/2456a2e03.jpg) [Mist sauna] Mist enveloped the whole body, Adopted a mist sauna to produce a refreshing effect moisturizes hair and skin. ![Bathing-wash room. [INAX Samobasu] In double thermal insulation of dedicated lid and tub insulating material of, You can bathe at any time without having to worry about the shark difficult time hot water. (Conceptual diagram)](/images/tokyo/suginami/2456a2e08.jpg) [INAX Samobasu] In double thermal insulation of dedicated lid and tub insulating material of, You can bathe at any time without having to worry about the shark difficult time hot water. (Conceptual diagram) ![Bathing-wash room. [Powder Room] Not only to install a storage such as that Shimae neat and accessories, Using the high-quality materials, It stuck to the beauty of as space.](/images/tokyo/suginami/2456a2e16.jpg) [Powder Room] Not only to install a storage such as that Shimae neat and accessories, Using the high-quality materials, It stuck to the beauty of as space. ![Bathing-wash room. [Three-sided mirror housing] Since the back of the three-sided mirror is made to the storage space, It is convenient to organize, such as toiletries and fine makeup supplies frequently used.](/images/tokyo/suginami/2456a2e07.jpg) [Three-sided mirror housing] Since the back of the three-sided mirror is made to the storage space, It is convenient to organize, such as toiletries and fine makeup supplies frequently used. ![Bathing-wash room. [Super water-saving toilet ・ Hand wash counter] Washlet-integrated low silhouette toilet to direct the clean and smart space. Conventional toilet bowl (13L twin tornado cleaning method / Compared to the times), It has achieved a water-saving of about 71%. Also, Also available in elegant nestled handwashing counter. Also we established a convenient hanging cupboard to further storage.](/images/tokyo/suginami/2456a2e09.jpg) [Super water-saving toilet ・ Hand wash counter] Washlet-integrated low silhouette toilet to direct the clean and smart space. Conventional toilet bowl (13L twin tornado cleaning method / Compared to the times), It has achieved a water-saving of about 71%. Also, Also available in elegant nestled handwashing counter. Also we established a convenient hanging cupboard to further storage. Receipt![Receipt. [Walk-in closet] Clothing and accessories, You can also be accommodated neatly summarizes the large items such as.](/images/tokyo/suginami/2456a2e12.jpg) [Walk-in closet] Clothing and accessories, You can also be accommodated neatly summarizes the large items such as. ![Receipt. [closet] Freely available according to the needs, I placed a good storage of usability in various places.](/images/tokyo/suginami/2456a2e20.jpg) [closet] Freely available according to the needs, I placed a good storage of usability in various places. ![Receipt. [Shoes closet] By giving a clear, Not only shoes, It also can be stored items to be used around the front door.](/images/tokyo/suginami/2456a2e13.jpg) [Shoes closet] By giving a clear, Not only shoes, It also can be stored items to be used around the front door. Interior![Interior. [Den space] A room that can be used flexibly to house. Such as a hobby space that can be immersed in the rich to to me den or their time intelligence, How far it was also provided me space to be able to spend freely.](/images/tokyo/suginami/2456a2e11.jpg) [Den space] A room that can be used flexibly to house. Such as a hobby space that can be immersed in the rich to to me den or their time intelligence, How far it was also provided me space to be able to spend freely. 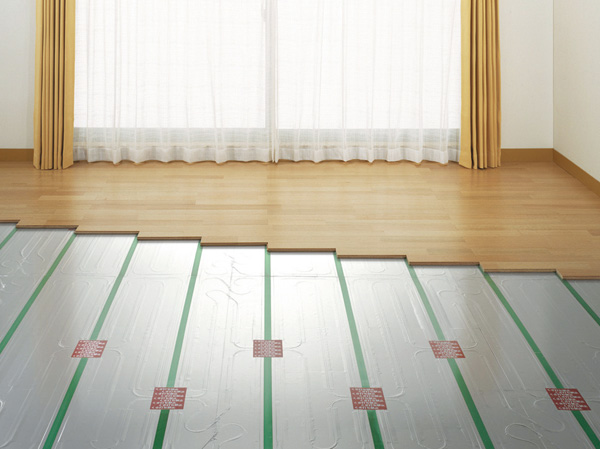 (Shared facilities ・ Common utility ・ Pet facility ・ Variety of services ・ Security ・ Earthquake countermeasures ・ Disaster-prevention measures ・ Building structure ・ Such as the characteristics of the building) Shared facilities![Shared facilities. [Entrance approach Rendering] Between the front of the tree-lined streets and the main entrance, It has established a clear certain entrance approach. It is poised with a regal calm, Us welcomed comfortably the visitors.](/images/tokyo/suginami/2456a2f08.jpg) [Entrance approach Rendering] Between the front of the tree-lined streets and the main entrance, It has established a clear certain entrance approach. It is poised with a regal calm, Us welcomed comfortably the visitors. ![Shared facilities. [Entrance Hall Rendering] Apart from the impression of appearance, Entrance Hall depicting the world of beautiful white. Including light wall, By directing the brightness, It highlighted the beauty of the white. Furthermore abundantly use the real texture is a beautiful natural marble and deep granite, We welcomed visitors gracefully.](/images/tokyo/suginami/2456a2f09.jpg) [Entrance Hall Rendering] Apart from the impression of appearance, Entrance Hall depicting the world of beautiful white. Including light wall, By directing the brightness, It highlighted the beauty of the white. Furthermore abundantly use the real texture is a beautiful natural marble and deep granite, We welcomed visitors gracefully. ![Shared facilities. [Land plan to resonate with the calm of the Suginami] Providing a pouch between the front of the tree-lined streets and the main entrance, Directing the approach to be switched with the natural feelings to the inner from the outside of the site. Planting trappings around the grounds, You gently harmony with the rooftops of trees. Also, Taking into account the safety aspects, It was to separate the flow line of people and vehicles.](/images/tokyo/suginami/2456a2f06.gif) [Land plan to resonate with the calm of the Suginami] Providing a pouch between the front of the tree-lined streets and the main entrance, Directing the approach to be switched with the natural feelings to the inner from the outside of the site. Planting trappings around the grounds, You gently harmony with the rooftops of trees. Also, Taking into account the safety aspects, It was to separate the flow line of people and vehicles. Security![Security. [Secom ・ Mansion security system "MS-2R"] When an abnormality occurs in each dwelling unit and common areas, Automatically reported to Secom control center via the control room. From the confirmation by telephone, Report to the relevant authorities, Site express such as, Quickly accurately addressed by the situation, Safety professionals and watch the live 24 hours a day. (Conceptual diagram ・ Same specifications)](/images/tokyo/suginami/2456a2f01.jpg) [Secom ・ Mansion security system "MS-2R"] When an abnormality occurs in each dwelling unit and common areas, Automatically reported to Secom control center via the control room. From the confirmation by telephone, Report to the relevant authorities, Site express such as, Quickly accurately addressed by the situation, Safety professionals and watch the live 24 hours a day. (Conceptual diagram ・ Same specifications) ![Security. [Monitor with Elevator] Equipped with a monitor on the second floor elevator hall you can see how in the elevator, It was considered so can be used with peace of mind. (Same specifications)](/images/tokyo/suginami/2456a2f02.jpg) [Monitor with Elevator] Equipped with a monitor on the second floor elevator hall you can see how in the elevator, It was considered so can be used with peace of mind. (Same specifications) ![Security. [Entrance before the camera ・ Security set lock] Install the camera in front of the entrance. Further set of security sensors in the dwelling unit ・ The release, Locking of the entrance door ・ It has adopted a crime prevention set tablets perform in conjunction with the unlocking operation. (Same specifications)](/images/tokyo/suginami/2456a2f03.jpg) [Entrance before the camera ・ Security set lock] Install the camera in front of the entrance. Further set of security sensors in the dwelling unit ・ The release, Locking of the entrance door ・ It has adopted a crime prevention set tablets perform in conjunction with the unlocking operation. (Same specifications) ![Security. [Installed security cameras in common areas] Installed security cameras in common areas such as the entrance and in the Elevator. It will enhance the deterrent effect on the development of crime by monitoring the inside of the building. (Same specifications)](/images/tokyo/suginami/2456a2f13.jpg) [Installed security cameras in common areas] Installed security cameras in common areas such as the entrance and in the Elevator. It will enhance the deterrent effect on the development of crime by monitoring the inside of the building. (Same specifications) ![Security. [Useful features with, Prefix + private card] IC ticket is, Employing a system that can be directly utilized as an apartment key. Equipped with the e-mail function to inform the return home and visitor, Also, If the luggage is deposited in the delivery box you will receive an e-mail.](/images/tokyo/suginami/2456a2f16.gif) [Useful features with, Prefix + private card] IC ticket is, Employing a system that can be directly utilized as an apartment key. Equipped with the e-mail function to inform the return home and visitor, Also, If the luggage is deposited in the delivery box you will receive an e-mail. Earthquake ・ Disaster-prevention measures![earthquake ・ Disaster-prevention measures. [Tai Sin framed entrance door to suppress the deformation caused by the earthquake] In order to avoid the situation that will not open the door at the time of the earthquake, It is modified by shaking, Door is about to TaiShinwaku that can be opened and closed by the provision of the room. (Conceptual diagram)](/images/tokyo/suginami/2456a2f12.gif) [Tai Sin framed entrance door to suppress the deformation caused by the earthquake] In order to avoid the situation that will not open the door at the time of the earthquake, It is modified by shaking, Door is about to TaiShinwaku that can be opened and closed by the provision of the room. (Conceptual diagram) ![earthquake ・ Disaster-prevention measures. [Disaster prevention equipment] In preparation for when the event of a disaster, "Manhole toilet (on the right in the photo)," Ya, The warehouse is equipped with a "water purifier (left)," "tool set" has been provided in the common areas. Also to distribute the disaster prevention bag that contains the such as "portable radio" to the door to door. (Same specifications)](/images/tokyo/suginami/2456a2f14.jpg) [Disaster prevention equipment] In preparation for when the event of a disaster, "Manhole toilet (on the right in the photo)," Ya, The warehouse is equipped with a "water purifier (left)," "tool set" has been provided in the common areas. Also to distribute the disaster prevention bag that contains the such as "portable radio" to the door to door. (Same specifications) Building structure![Building structure. [Building structure conceptual diagram] (1) double floor ・ Double ceiling structure (2) Tosakaikabe (RC) (3) the floor of the double reinforcement that teamed the rebar to double ・ Wall (4) welding closed Shear Reinforcement (5) floor slab (6) floor heating panels (7) double floor ・ Flooring](/images/tokyo/suginami/2456a2f07.gif) [Building structure conceptual diagram] (1) double floor ・ Double ceiling structure (2) Tosakaikabe (RC) (3) the floor of the double reinforcement that teamed the rebar to double ・ Wall (4) welding closed Shear Reinforcement (5) floor slab (6) floor heating panels (7) double floor ・ Flooring ![Building structure. [Pile foundation] Adopt a pile foundation construction method to drive a stake to the rigid support layer of the underground deep from the foundation beams. Connect the support ground and foundation, Firmly support the building from the bottom. (Conceptual diagram)](/images/tokyo/suginami/2456a2f10.gif) [Pile foundation] Adopt a pile foundation construction method to drive a stake to the rigid support layer of the underground deep from the foundation beams. Connect the support ground and foundation, Firmly support the building from the bottom. (Conceptual diagram) ![Building structure. [outer wall] Important outer wall in order to ensure the durability of the building, About the concrete thickness of at least 150mm. Heat insulation material also construction, To achieve a comfortable living space. (Conceptual diagram)](/images/tokyo/suginami/2456a2f11.gif) [outer wall] Important outer wall in order to ensure the durability of the building, About the concrete thickness of at least 150mm. Heat insulation material also construction, To achieve a comfortable living space. (Conceptual diagram) ![Building structure. ["Housing Performance Evaluation" by the third-party evaluation institutions] In the "Honancho Rufon Suginami", Country supports the housing performance evaluation by a third party registered. Already get the "design Housing Performance Assessment" to assess at the time of design, Construction ・ Acquisition plans to become a "construction Housing Performance Evaluation Report" evaluation at the completion stage (all households). In addition to be able to grasp the basic performance of the building, It is safe in terms of quality.](/images/tokyo/suginami/2456a2f15.gif) ["Housing Performance Evaluation" by the third-party evaluation institutions] In the "Honancho Rufon Suginami", Country supports the housing performance evaluation by a third party registered. Already get the "design Housing Performance Assessment" to assess at the time of design, Construction ・ Acquisition plans to become a "construction Housing Performance Evaluation Report" evaluation at the completion stage (all households). In addition to be able to grasp the basic performance of the building, It is safe in terms of quality. ![Building structure. [Formaldehyde measures] wall ・ Such as joinery subjected to adhesives and paint that was used on the ceiling Cross, The fewest F dissipate the amount of formaldehyde ☆ ☆ ☆ ☆ Adopted (Forster) of classification equivalent to those, We care to live better health.](/images/tokyo/suginami/2456a2f17.gif) [Formaldehyde measures] wall ・ Such as joinery subjected to adhesives and paint that was used on the ceiling Cross, The fewest F dissipate the amount of formaldehyde ☆ ☆ ☆ ☆ Adopted (Forster) of classification equivalent to those, We care to live better health. Other![Other. [Trunk room (all mansion ・ Free of charge)] Installing a trunk room of all dwelling units worth on the first floor common area. Ya those used outdoors, such as outdoor goods and sports equipment, For convenient storage of bulky. (Same specifications)](/images/tokyo/suginami/2456a2f19.jpg) [Trunk room (all mansion ・ Free of charge)] Installing a trunk room of all dwelling units worth on the first floor common area. Ya those used outdoors, such as outdoor goods and sports equipment, For convenient storage of bulky. (Same specifications) ![Other. [Store the luggage in the absence delivery box] We established a temporary store delivery box luggage, such as a courier in the absence in the mail corner. Useful, for example, when going out since taken out at their convenience any time 24 hours. Cleaning (paid) and pickup service is also available. (Same specifications)](/images/tokyo/suginami/2456a2f18.jpg) [Store the luggage in the absence delivery box] We established a temporary store delivery box luggage, such as a courier in the absence in the mail corner. Useful, for example, when going out since taken out at their convenience any time 24 hours. Cleaning (paid) and pickup service is also available. (Same specifications) ![Other. [High-speed Internet "UCOM light"] Speed of up to 1 giga bps is the "highest standards" of the current home for light Internet. Feeling like it's as if the Internet has been moved to the hard disk. Looking at each family is a high-quality video of the room Quality. Leave a comfortable Internet life in the UCOM light of all Giga plan. ※ This service is a service of the best-effort. Speed is the maximum value on the technical standard, Intended to represent the actual specification speed there is no. Customers using environment, You may want to decrease significantly due to the situation of the line.](/images/tokyo/suginami/2456a2f20.gif) [High-speed Internet "UCOM light"] Speed of up to 1 giga bps is the "highest standards" of the current home for light Internet. Feeling like it's as if the Internet has been moved to the hard disk. Looking at each family is a high-quality video of the room Quality. Leave a comfortable Internet life in the UCOM light of all Giga plan. ※ This service is a service of the best-effort. Speed is the maximum value on the technical standard, Intended to represent the actual specification speed there is no. Customers using environment, You may want to decrease significantly due to the situation of the line. ![Other. [Double-glazing] Exhibits high thermal insulation air layer sandwiched between the two glass. Contribute to energy saving by increasing the cooling and heating efficiency, It reduces the occurrence of condensation. (Conceptual diagram)](/images/tokyo/suginami/2456a2f04.gif) [Double-glazing] Exhibits high thermal insulation air layer sandwiched between the two glass. Contribute to energy saving by increasing the cooling and heating efficiency, It reduces the occurrence of condensation. (Conceptual diagram) ![Other. [Energy look remote control] Gas used in the water heater ・ You can view the measure of water (hot water) and energy usage of electricity. (Same specifications)](/images/tokyo/suginami/2456a2f05.jpg) [Energy look remote control] Gas used in the water heater ・ You can view the measure of water (hot water) and energy usage of electricity. (Same specifications) Surrounding environment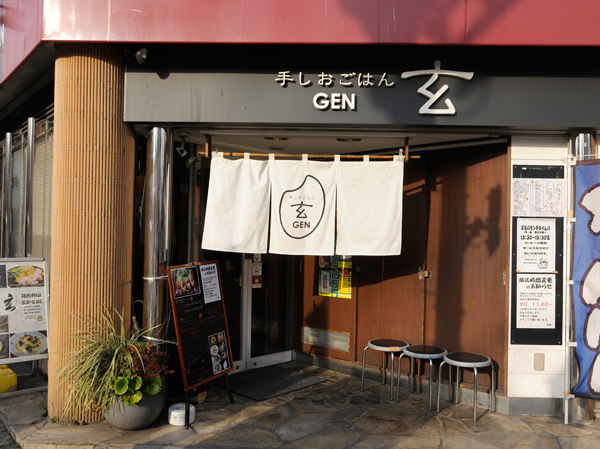 Hand to your rice Xuan Honancho store (5-minute walk / About 370m) 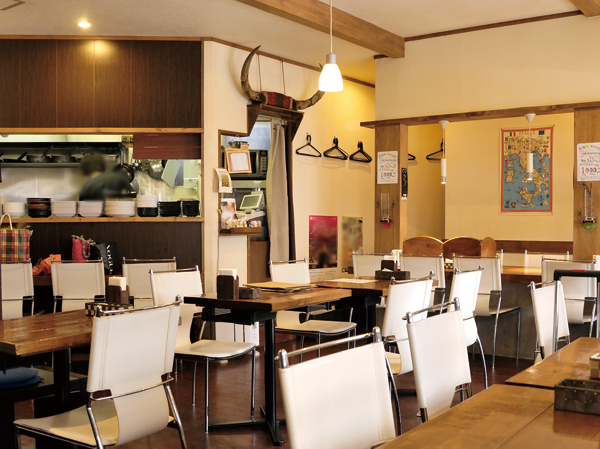 Continental creative cuisine consideration hill Dining (8-minute walk / About 570m) 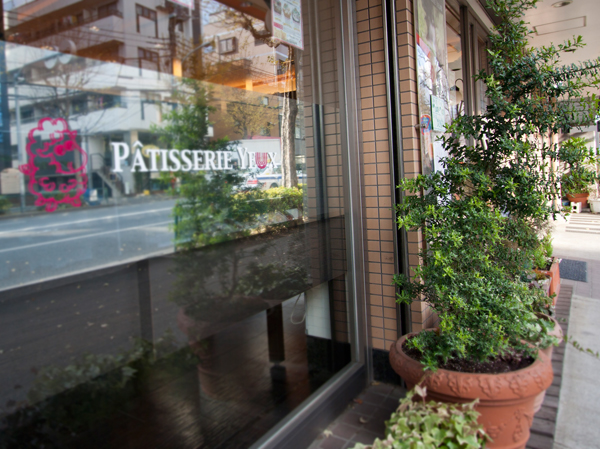 Patisserie ・ Wu (Pastry) (1-minute walk / About 60m) 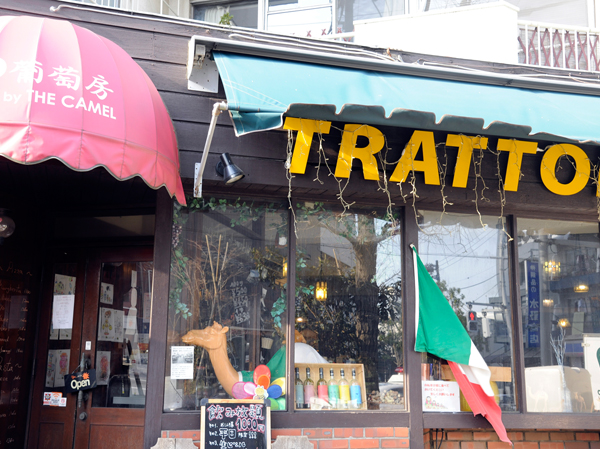 Trattoria grape bunches by THE CAMEL (9-minute walk / About 660m) 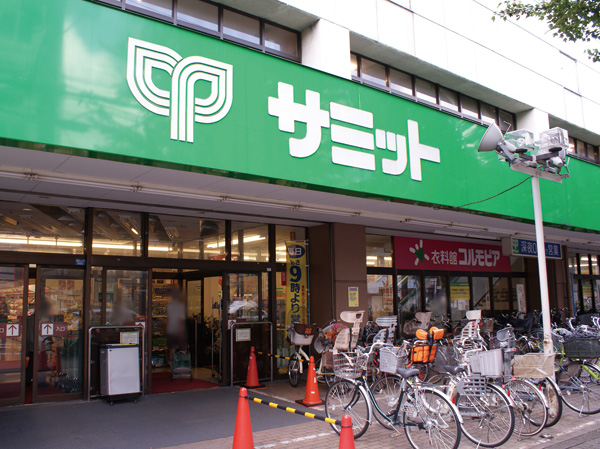 Summit store Izumi store (4-minute walk / About 260m) 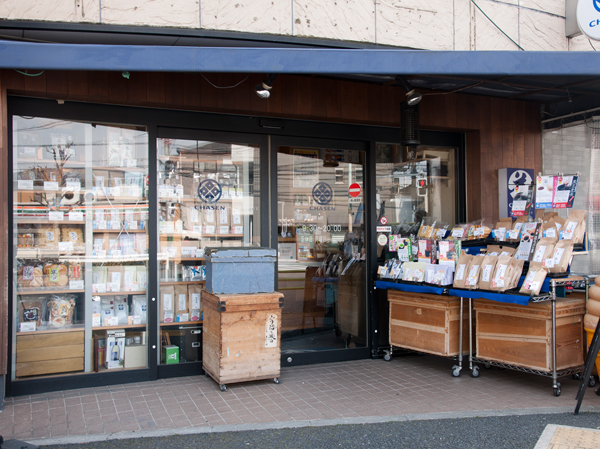 CHASEN (Chasen) (7 minutes walk / About 530m) 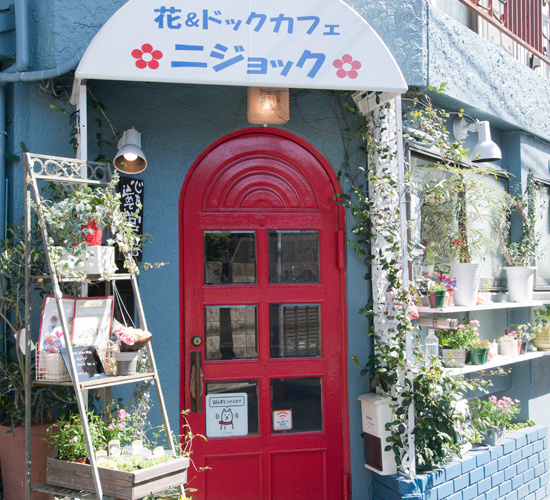 Hana Cafe ・ Nijokku (a 9-minute walk / About 670m) 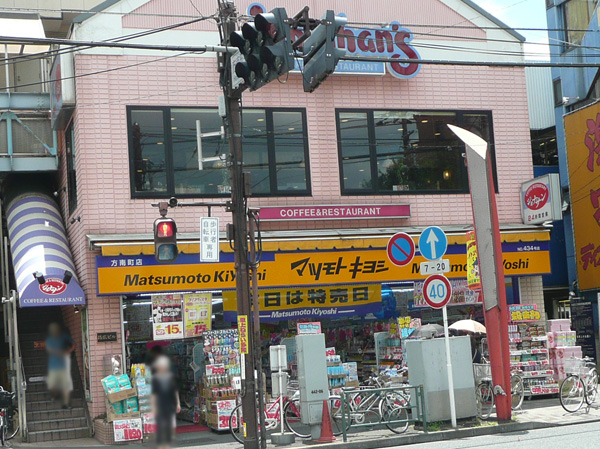 Matsumotokiyoshi Honancho store (5-minute walk / About 330m) 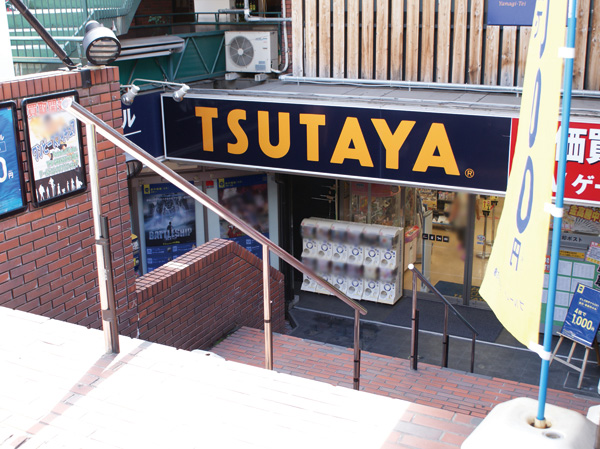 TSUTAYA Honancho shop (7 min walk / About 510m) 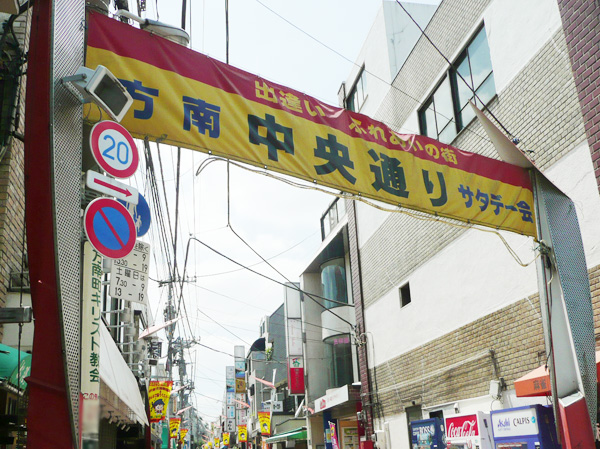 Honan Ginza shopping district (7 min walk / About 520m) 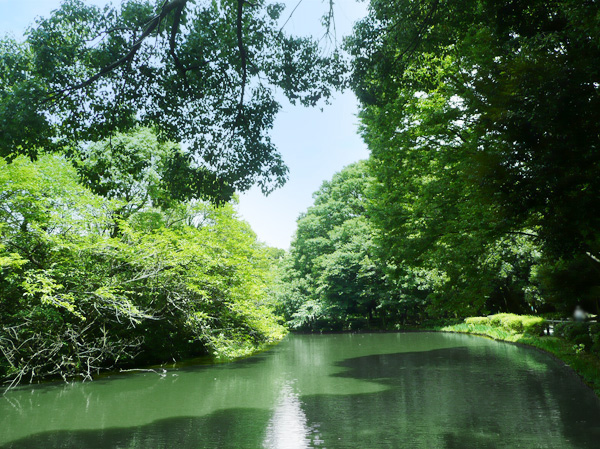 Wada moat park (5-minute walk / About 380m) 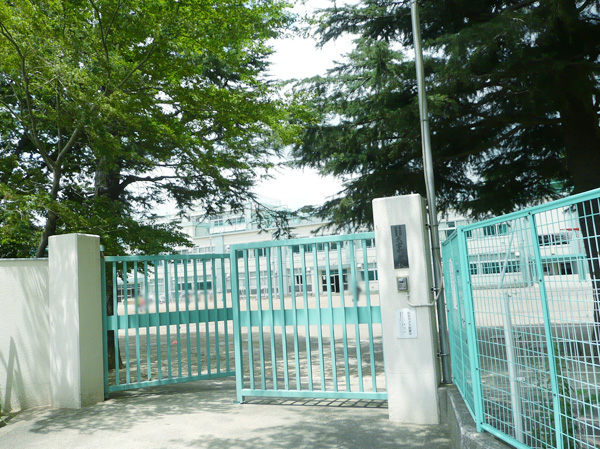 Municipal Omiya Junior High School (8-minute walk / About 640m) Floor: 3LDK + WIC + SIC, the occupied area: 69.95 sq m 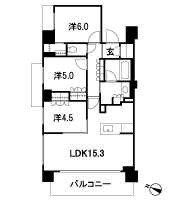 Floor: 1LDK + S + 2WIC + SIC ・ 2LDK + 2WIC + SIC, the occupied area: 56.51 sq m 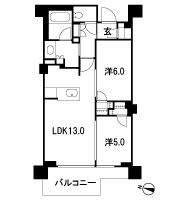 Floor: 3LDK + 3WIC, occupied area: 63.24 sq m 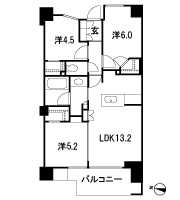 Floor: 3LDK + 3WIC, occupied area: 63.39 sq m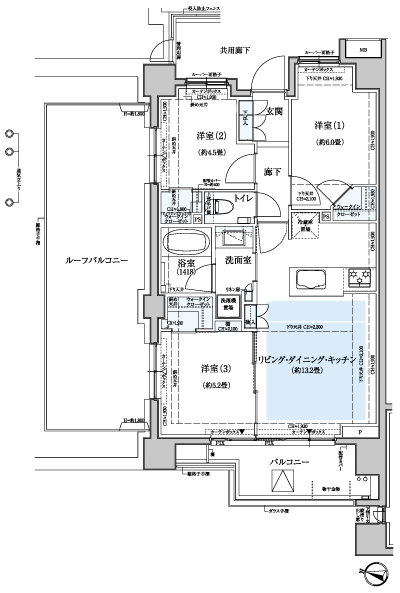 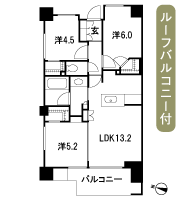 Floor: 2LDK + S + WIC + SIC ・ 3LDK + WIC + SIC, the occupied area: 68.11 sq m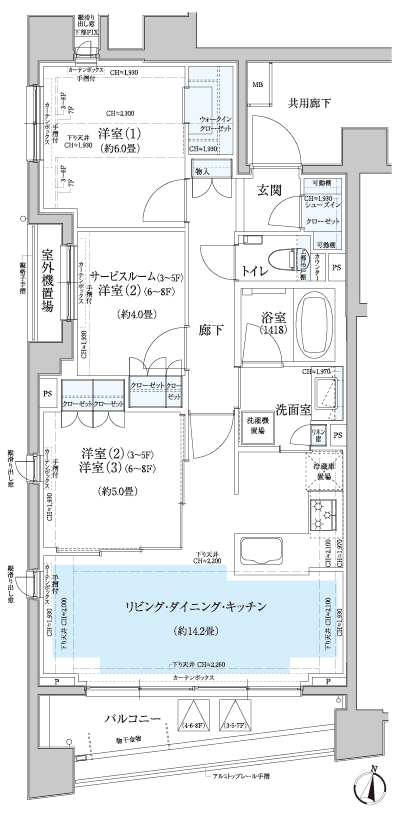 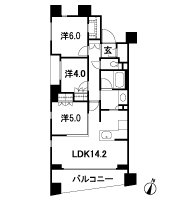 Floor: 3LDK + WIC + SIC, the occupied area: 68.11 sq m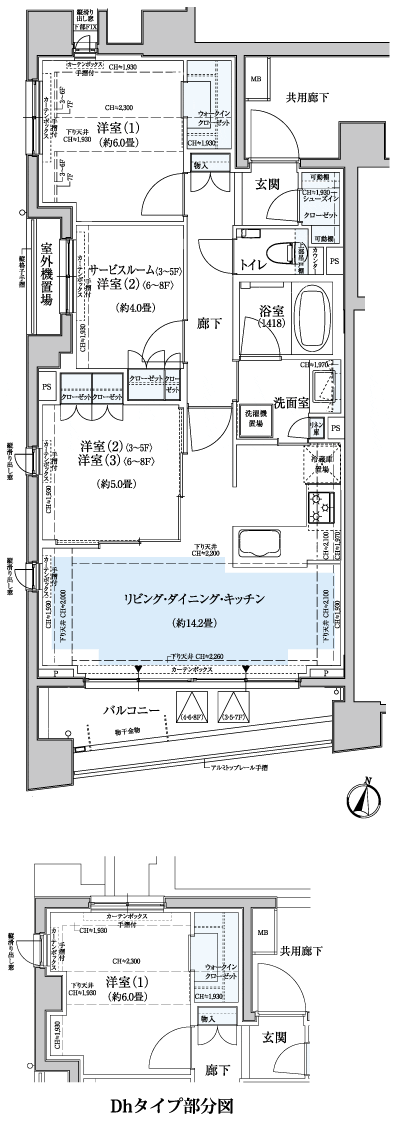 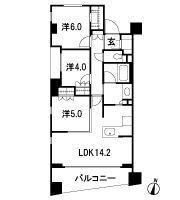 Floor: 3LDK + 3WIC + SIC, the occupied area: 65.07 sq m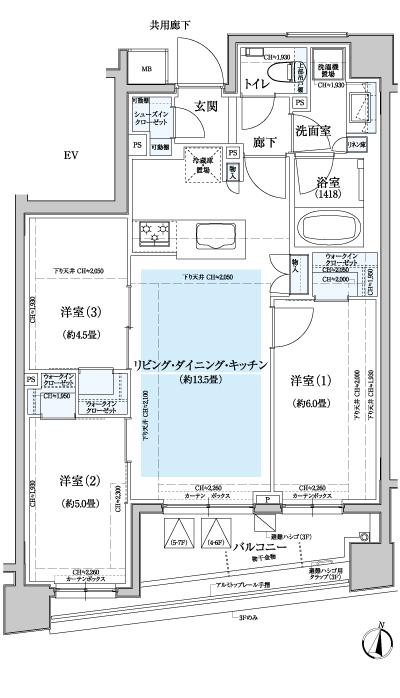 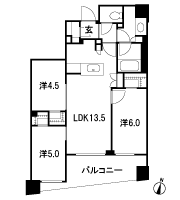  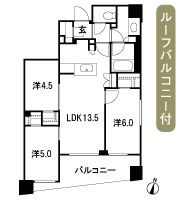 Floor: 3LDK + 3WIC + SIC, the occupied area: 71 sq m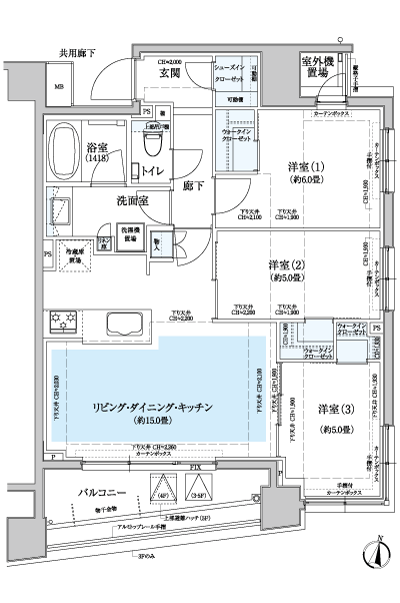 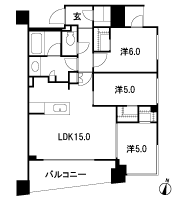 Floor: 1LDK + WIC + SIC, the occupied area: 40.45 sq m 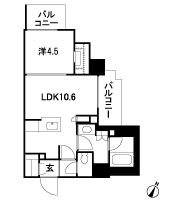 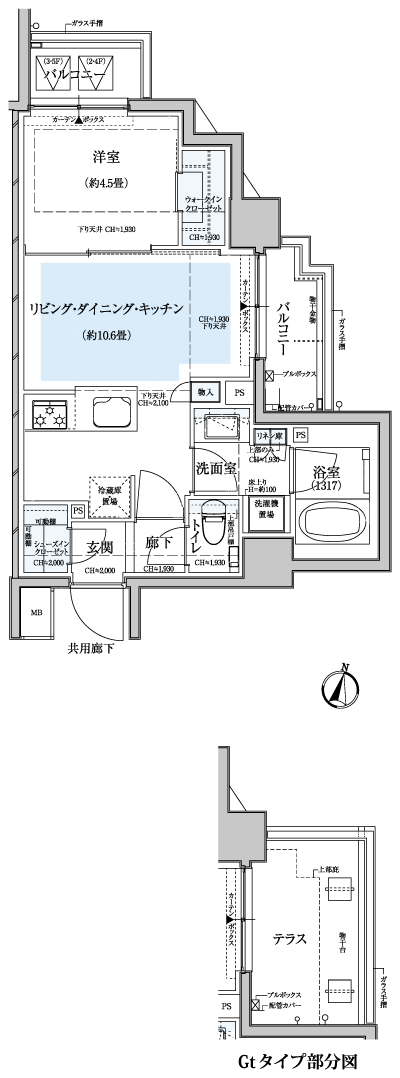 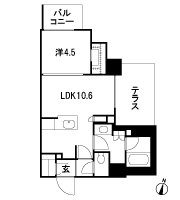 Floor: 2LDK + WIC + SIC, the occupied area: 58.97 sq m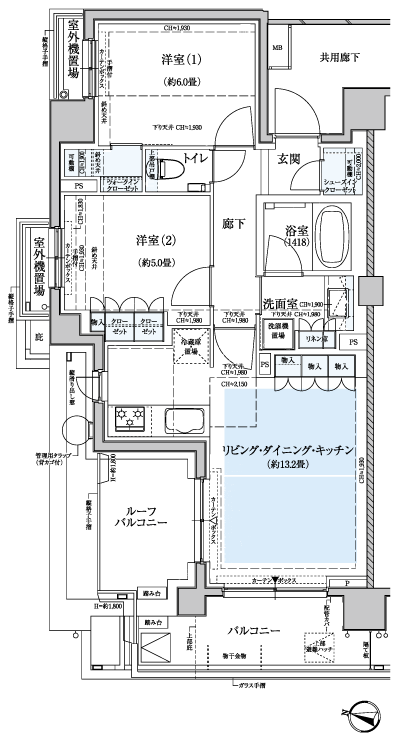 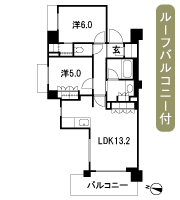 Floor: 3LDK + 3WIC + SIC, the occupied area: 75.77 sq m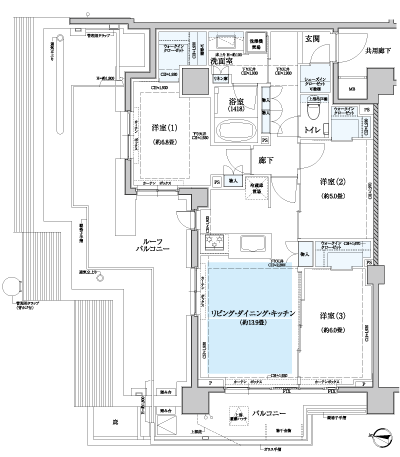 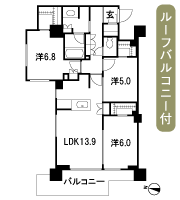 Floor: 3LDK + 3WIC + SIC, the occupied area: 72.33 sq m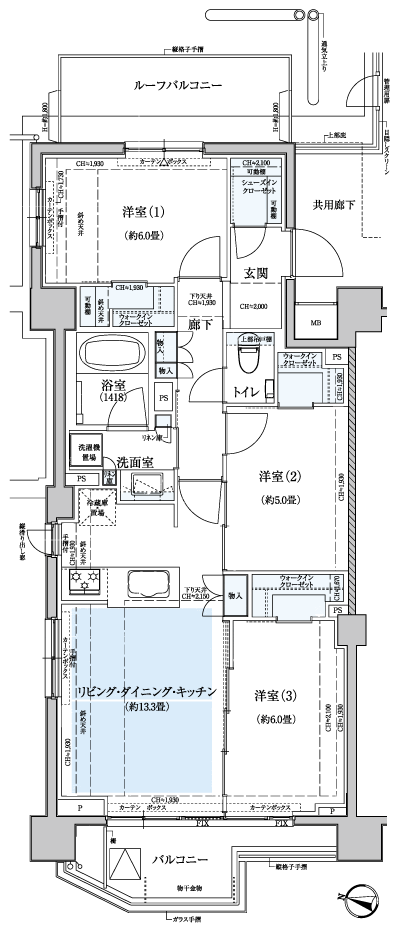 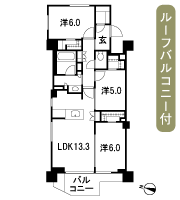 Floor: 2LDK + 2WIC + SIC, the occupied area: 51.73 sq m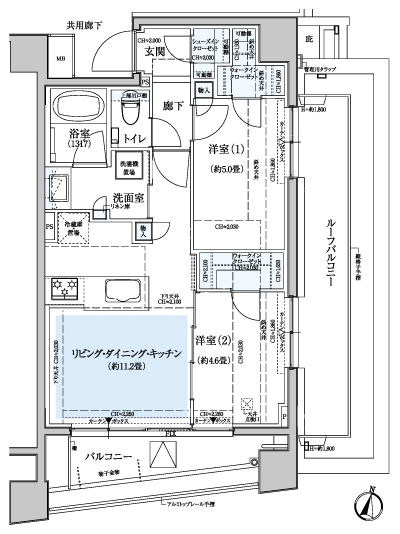 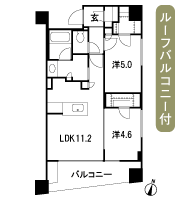 Floor: 2LDK + 2WIC + SIC, the occupied area: 56.32 sq m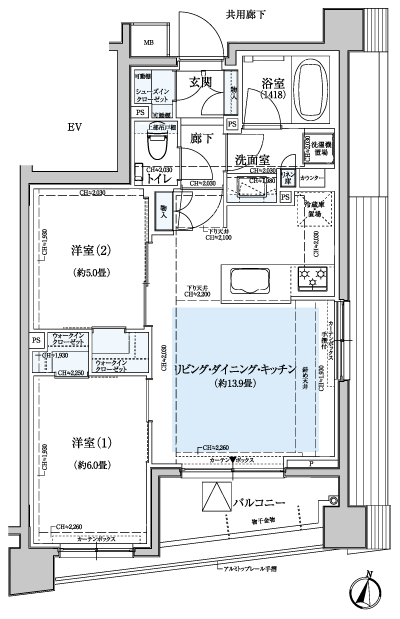 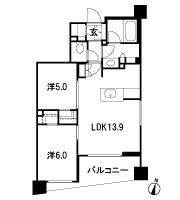 Location | |||||||||||||||||||||||||||||||||||||||||||||||||||||||||||||||||||||||||||||||||||||||||||||||||||