Investing in Japanese real estate
New Apartments » Kanto » Tokyo » Suginami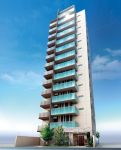 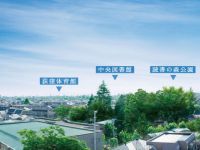
Buildings and facilities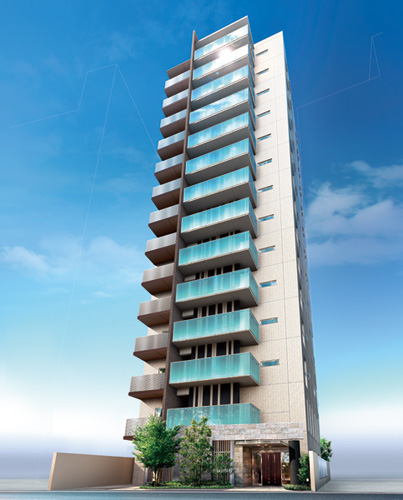 A smart facade of the ground 14-story, And accent the Marion and glass handrail, In modern, Produce a certain sense of transparency look. Resonate with the neat streets, Landmark of sophistication ・ Design. (Exterior view) Surrounding environment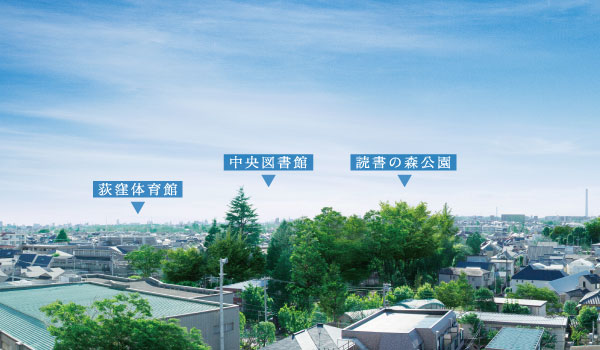 View photos / Plus the CG processing in photographs taken a southeast direction from the local 7-floor equivalent, In fact a slightly different. (December 2012 shooting) 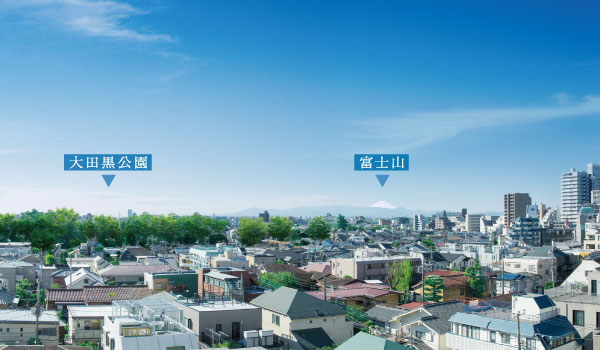 View photos / Plus the CG processing in photographs taken a southwest direction from the local 7-floor equivalent, In fact a slightly different. (December 2012 shooting) Buildings and facilities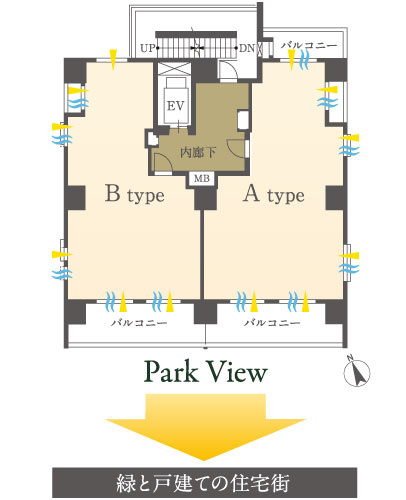 All house is south-facing. Summer is not plugged in too much room sunlight, Winter is bathed in sunlight in reverse, It is easy to live space and comfortable throughout the year. Also, Suitable for private residence, Privacy has adopted the corridor within which protected. (7 ~ 10 floor conceptual diagram) 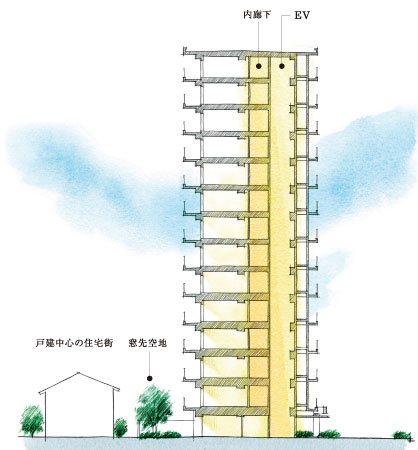 Zenteiminami facing & corner dwelling unit center. The inner corridor approach hotels like. Refinement of residence clad in a tower form. (Tower form conceptual cross-sectional illustration) Room and equipment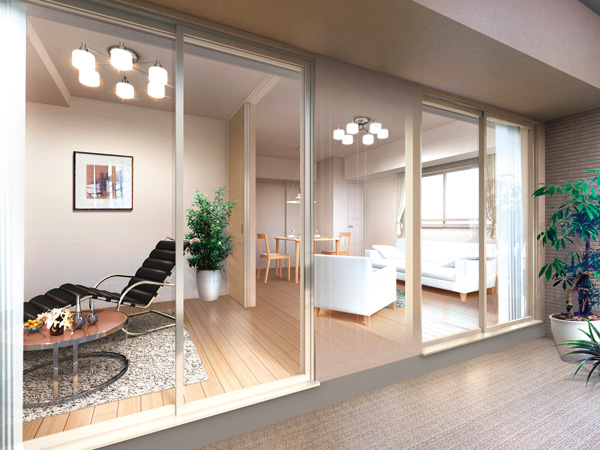 Western-style room adjacent to the LD is partition in the sliding door, Can also be used in a separate be integrated, It was a flexible space. In opening and closing one of the door, Also a large living the home party is open, It can also be used as a hobby room or study. To meet the diverse lifestyle. ※ A type (sale already) Indoor Rendering Kitchen![Kitchen. [Dish washing and drying machine] To reduce the housework, Water can be saved, Standard equipped with a dish washing and drying machine. (Same specifications)](/images/tokyo/suginami/30aae0e01.jpg) [Dish washing and drying machine] To reduce the housework, Water can be saved, Standard equipped with a dish washing and drying machine. (Same specifications) ![Kitchen. [Water purifier integrated faucet] It can be switched at hand, Adopt a hand shower faucet water faucet hose extensible. (Same specifications)](/images/tokyo/suginami/30aae0e02.jpg) [Water purifier integrated faucet] It can be switched at hand, Adopt a hand shower faucet water faucet hose extensible. (Same specifications) ![Kitchen. [Glass top stove] Also quickly one wipe boiled spills and oil stains. Easy to adopt a glass-top stove Care. (Same specifications)](/images/tokyo/suginami/30aae0e03.jpg) [Glass top stove] Also quickly one wipe boiled spills and oil stains. Easy to adopt a glass-top stove Care. (Same specifications) ![Kitchen. [Drawer-type storage] At the bottom of the kitchen counter, Adopted storage of easy access easily put away sliding. (Same specifications)](/images/tokyo/suginami/30aae0e04.jpg) [Drawer-type storage] At the bottom of the kitchen counter, Adopted storage of easy access easily put away sliding. (Same specifications) ![Kitchen. [Quiet sink] Easy to wash sink is a large pot. Water also reduces the I sound in the silent specification. (Same specifications)](/images/tokyo/suginami/30aae0e05.jpg) [Quiet sink] Easy to wash sink is a large pot. Water also reduces the I sound in the silent specification. (Same specifications) Bathing-wash room![Bathing-wash room. [Full Otobasu] Spring a certain amount of hot water in the bathtub with a single switch, Operation has adopted the full Otobasu possible, such as a warm and reheating. (Same specifications)](/images/tokyo/suginami/30aae0e10.jpg) [Full Otobasu] Spring a certain amount of hot water in the bathtub with a single switch, Operation has adopted the full Otobasu possible, such as a warm and reheating. (Same specifications) ![Bathing-wash room. [Thermos bathtub] Support the thermal effect is high energy saving by covering the bath with a heat insulating material.](/images/tokyo/suginami/30aae0e11.jpg) [Thermos bathtub] Support the thermal effect is high energy saving by covering the bath with a heat insulating material. ![Bathing-wash room. [Bathroom heating dryer] In bathroom, Drying ・ Cool breeze ・ heating ・ It equipped with ventilation and with multi-functional bathroom heating ventilation dryer. Plasma cluster technology equipped. (Same specifications)](/images/tokyo/suginami/30aae0e12.jpg) [Bathroom heating dryer] In bathroom, Drying ・ Cool breeze ・ heating ・ It equipped with ventilation and with multi-functional bathroom heating ventilation dryer. Plasma cluster technology equipped. (Same specifications) ![Bathing-wash room. [Basin counter-integrated bowl] Care also smoothly without seams. It has adopted a beautiful counter-integrated basin bowl. (Same specifications)](/images/tokyo/suginami/30aae0e08.jpg) [Basin counter-integrated bowl] Care also smoothly without seams. It has adopted a beautiful counter-integrated basin bowl. (Same specifications) ![Bathing-wash room. [Low silhouette tank-less toilet] Tankless toilet of beautiful design in a compact. Standard equipped with a heating toilet seat with warm water washing function. (Same specifications)](/images/tokyo/suginami/30aae0e06.jpg) [Low silhouette tank-less toilet] Tankless toilet of beautiful design in a compact. Standard equipped with a heating toilet seat with warm water washing function. (Same specifications) ![Bathing-wash room. [Toilet wash-basin] Standard equipped with a wash-basin of simple design is in the toilet. ※ Counter is not attached. (Same specifications)](/images/tokyo/suginami/30aae0e07.jpg) [Toilet wash-basin] Standard equipped with a wash-basin of simple design is in the toilet. ※ Counter is not attached. (Same specifications) Interior![Interior. [TES hot water floor heating] Warm comfortably from feet, Healthy because it does not pollute also indoor air. (Same specifications)](/images/tokyo/suginami/30aae0e09.jpg) [TES hot water floor heating] Warm comfortably from feet, Healthy because it does not pollute also indoor air. (Same specifications) ![Interior. [Double-glazing] An air layer of the two plate glass, Enhance the effect of cooling and heating, It reduces the room of condensation.](/images/tokyo/suginami/30aae0e14.jpg) [Double-glazing] An air layer of the two plate glass, Enhance the effect of cooling and heating, It reduces the room of condensation. Other![Other. [the internet] It draws the optical fiber, Achieve a maximum 100Mbps of broadband environment. Provider will be UCOM. (Reference photograph) ※ Communication speed varies depending on the situation. ※ PCs and provider contract, Such as a further monthly fee will be separately resident burden.](/images/tokyo/suginami/30aae0e13.jpg) [the internet] It draws the optical fiber, Achieve a maximum 100Mbps of broadband environment. Provider will be UCOM. (Reference photograph) ※ Communication speed varies depending on the situation. ※ PCs and provider contract, Such as a further monthly fee will be separately resident burden. ![Other. [Eco Jaws] It enhances the thermal effects and water heating effect by reusing the energy that was wasted in heat dissipation and exhaust gas.](/images/tokyo/suginami/30aae0e15.jpg) [Eco Jaws] It enhances the thermal effects and water heating effect by reusing the energy that was wasted in heat dissipation and exhaust gas. Shared facilities![Shared facilities. [appearance] ※ Those obtained by combining the appearance Rendering and Environmental Photo seen the local from the "Reading Forest Park" (November 2012 shooting), In fact a slightly different.](/images/tokyo/suginami/30aae0f01.jpg) [appearance] ※ Those obtained by combining the appearance Rendering and Environmental Photo seen the local from the "Reading Forest Park" (November 2012 shooting), In fact a slightly different. ![Shared facilities. [Elegant entrance hall of the two-layer Fukinuki] Of us fully welcomed in the previous approach, which took off from the road, Entrance Hall of the two-layer Fukinuki. On the other side of the wall to draw a curved surface, Spread large-to-ceiling windows that cut the landscape of green terrace, This space is filled with a sense of openness aesthetics. (Rendering)](/images/tokyo/suginami/30aae0f02.jpg) [Elegant entrance hall of the two-layer Fukinuki] Of us fully welcomed in the previous approach, which took off from the road, Entrance Hall of the two-layer Fukinuki. On the other side of the wall to draw a curved surface, Spread large-to-ceiling windows that cut the landscape of green terrace, This space is filled with a sense of openness aesthetics. (Rendering) Security![Security. [24-hour security system] Emergency button and fire alarms, By such as security sensors, To manage the safety 24 hours a day, Adopting the security system. Fire of the dwelling unit, Communal area, From such as the proprietary part of the abnormal situation, To protect the lives of safety.](/images/tokyo/suginami/30aae0f16.jpg) [24-hour security system] Emergency button and fire alarms, By such as security sensors, To manage the safety 24 hours a day, Adopting the security system. Fire of the dwelling unit, Communal area, From such as the proprietary part of the abnormal situation, To protect the lives of safety. ![Security. [Triple security system] Entrance auto lock from the windbreak room to the entrance hall, Elevator adopts security elevator to start in a non-contact key. To double the security of the common areas, The lock of each dwelling unit is a triple security system plus.](/images/tokyo/suginami/30aae0f17.jpg) [Triple security system] Entrance auto lock from the windbreak room to the entrance hall, Elevator adopts security elevator to start in a non-contact key. To double the security of the common areas, The lock of each dwelling unit is a triple security system plus. ![Security. [surveillance camera] It has established the security cameras in common areas. Recorded images will be stored for a period of time. (Same specifications)](/images/tokyo/suginami/30aae0f15.jpg) [surveillance camera] It has established the security cameras in common areas. Recorded images will be stored for a period of time. (Same specifications) ![Security. [Elevator in the monitoring monitor] A monitor that has been installed in all floors, You can check the security camera image of the elevator. (Same specifications)](/images/tokyo/suginami/30aae0f18.jpg) [Elevator in the monitoring monitor] A monitor that has been installed in all floors, You can check the security camera image of the elevator. (Same specifications) ![Security. [Intercom with color monitor] Intercom with color monitor that can check a visitor. On you can see the visitors in the easy-to-read color image, The video ・ This is a system of peace of mind that also includes a voice of the storage function. (Same specifications)](/images/tokyo/suginami/30aae0f19.jpg) [Intercom with color monitor] Intercom with color monitor that can check a visitor. On you can see the visitors in the easy-to-read color image, The video ・ This is a system of peace of mind that also includes a voice of the storage function. (Same specifications) ![Security. [Security sensors] Entrance door of all households ・ We established the security sensors in the window. (Same specifications)](/images/tokyo/suginami/30aae0f14.jpg) [Security sensors] Entrance door of all households ・ We established the security sensors in the window. (Same specifications) Building structure![Building structure. [Solid foundation structure] Support ground is about 22m ~ Of 25m deeper "Suna混Ri consolidated silt layer". To support ground buried 12 of the pile, It has extended support force and stability.](/images/tokyo/suginami/30aae0f03.jpg) [Solid foundation structure] Support ground is about 22m ~ Of 25m deeper "Suna混Ri consolidated silt layer". To support ground buried 12 of the pile, It has extended support force and stability. ![Building structure. [Welding closed-type high-strength girdle muscular] Hoops of reinforced concrete is, You are welded closed to exert an effect on the bend and collapse. ※ Some pillars ・ Except you about the part (panel zone) at the intersection of the beams. Pillar, Main reinforcement joints of the beams is using a mechanical joint.](/images/tokyo/suginami/30aae0f04.jpg) [Welding closed-type high-strength girdle muscular] Hoops of reinforced concrete is, You are welded closed to exert an effect on the bend and collapse. ※ Some pillars ・ Except you about the part (panel zone) at the intersection of the beams. Pillar, Main reinforcement joints of the beams is using a mechanical joint. ![Building structure. [outer wall] The outer wall has secured a thickness of about 160mm. Also, Get the energy-saving grade 4, To ensure high thermal insulation.](/images/tokyo/suginami/30aae0f05.jpg) [outer wall] The outer wall has secured a thickness of about 160mm. Also, Get the energy-saving grade 4, To ensure high thermal insulation. ![Building structure. [Double floor ・ Double ceiling] Renovation ・ Double bed in consideration of the maintenance ・ Adopt a double ceiling. Sound insulation grade of the floor are with LL-45 equivalent. ※ LL-45 is a numerical value of the member itself, There is no guarantee the sound insulation performance of the actual room.](/images/tokyo/suginami/30aae0f06.jpg) [Double floor ・ Double ceiling] Renovation ・ Double bed in consideration of the maintenance ・ Adopt a double ceiling. Sound insulation grade of the floor are with LL-45 equivalent. ※ LL-45 is a numerical value of the member itself, There is no guarantee the sound insulation performance of the actual room. ![Building structure. [Double reinforcement] The main walls and floor of rebar adopts double reinforcement which arranged the rebar to double in the concrete.](/images/tokyo/suginami/30aae0f07.jpg) [Double reinforcement] The main walls and floor of rebar adopts double reinforcement which arranged the rebar to double in the concrete. ![Building structure. [Concrete water cement ratio] The water-cement ratio of 50% or less in the concrete to be used in the main structure, It increases the strength and durability.](/images/tokyo/suginami/30aae0f08.jpg) [Concrete water cement ratio] The water-cement ratio of 50% or less in the concrete to be used in the main structure, It increases the strength and durability. ![Building structure. [Seismic door frame] A gap between the door and the frame, It was friendly so that it can be easily opened and closed even at the time of any chance of building deformation.](/images/tokyo/suginami/30aae0f09.jpg) [Seismic door frame] A gap between the door and the frame, It was friendly so that it can be easily opened and closed even at the time of any chance of building deformation. ![Building structure. [Housing Performance Indication System] Third-party organization to perform the evaluation of housing objectively which has received the registration from the Minister of Land, Infrastructure and Transport, We will be given describing the grade of housing performance as "design Housing Performance Evaluation Report" and the "construction housing performance evaluation report (to be acquired).". (All houses) ※ For more information see "Housing term large Dictionary"](/images/tokyo/suginami/30aae0f10.jpg) [Housing Performance Indication System] Third-party organization to perform the evaluation of housing objectively which has received the registration from the Minister of Land, Infrastructure and Transport, We will be given describing the grade of housing performance as "design Housing Performance Evaluation Report" and the "construction housing performance evaluation report (to be acquired).". (All houses) ※ For more information see "Housing term large Dictionary" Other![Other. [24-hour garbage yard] Since it is 24 hours a garbage disposal, We do not need to collect the garbage in the room. (Image photo)](/images/tokyo/suginami/30aae0f11.jpg) [24-hour garbage yard] Since it is 24 hours a garbage disposal, We do not need to collect the garbage in the room. (Image photo) ![Other. [Delivery Box] It has established a home delivery box that can receive the luggage, even in the absence. Removal of the luggage is available 24 hours. (Same specifications)](/images/tokyo/suginami/30aae0f12.jpg) [Delivery Box] It has established a home delivery box that can receive the luggage, even in the absence. Removal of the luggage is available 24 hours. (Same specifications) ![Other. [Pet Ashiaraijo] Live comfortable with dogs and cats is a member of the family, Pet breeding is possible. Also provided pet shower. ※ The breeding of pet there is a management regulations. (An example of photo frog pet)](/images/tokyo/suginami/30aae0f13.jpg) [Pet Ashiaraijo] Live comfortable with dogs and cats is a member of the family, Pet breeding is possible. Also provided pet shower. ※ The breeding of pet there is a management regulations. (An example of photo frog pet) Surrounding environment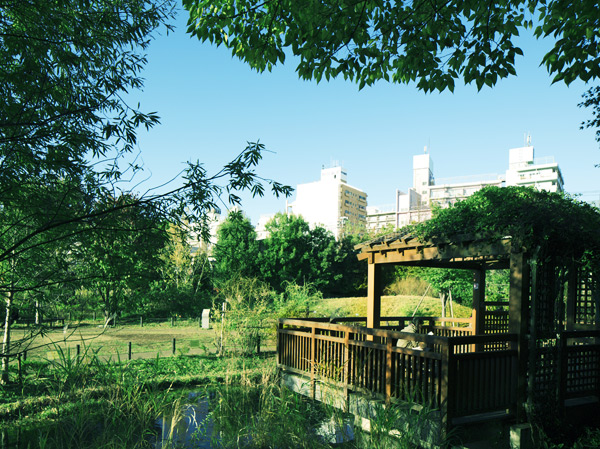 Reading of Forest Park (about 190m / A 3-minute walk) 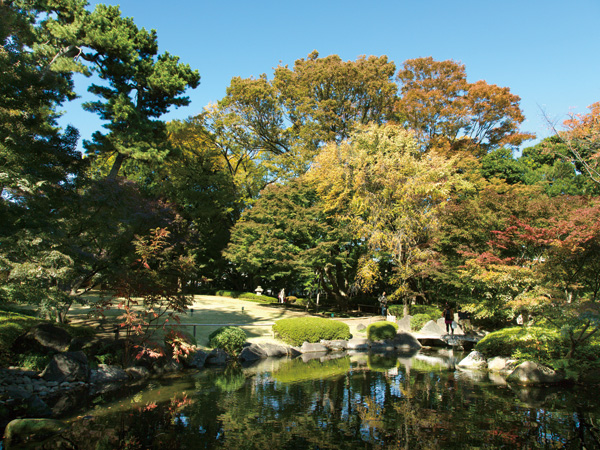 Otaguro park (about 350m / A 5-minute walk) 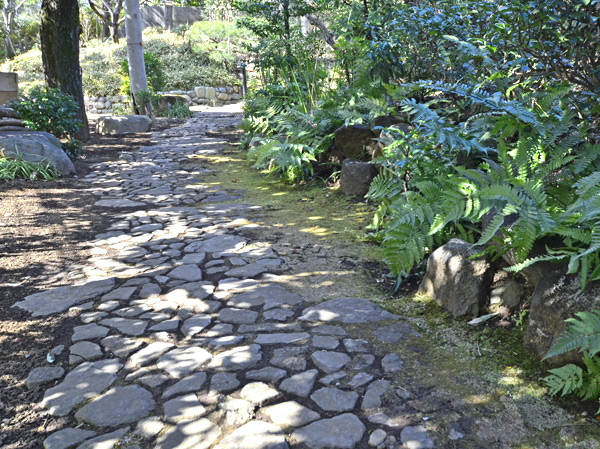 Kadokawa garden (about 750m / A 10-minute walk) 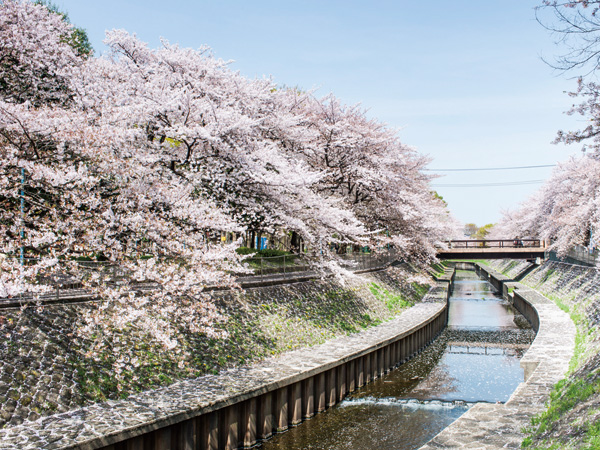 Zenpukuji River green space (about 1.2km / 16-minute walk) 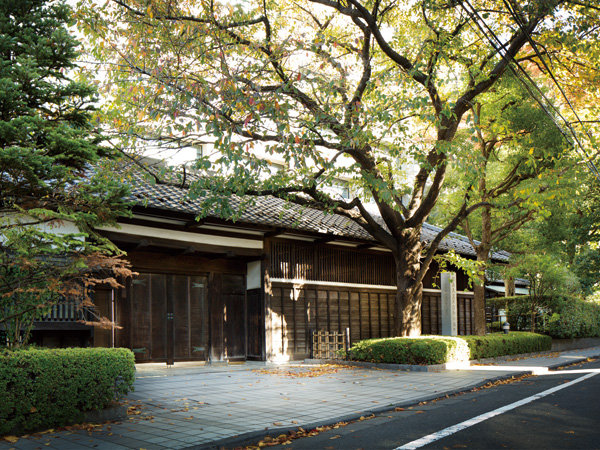 Emperor Meiji Ogikubo your small holiday plant remains (about 340m / A 5-minute walk) 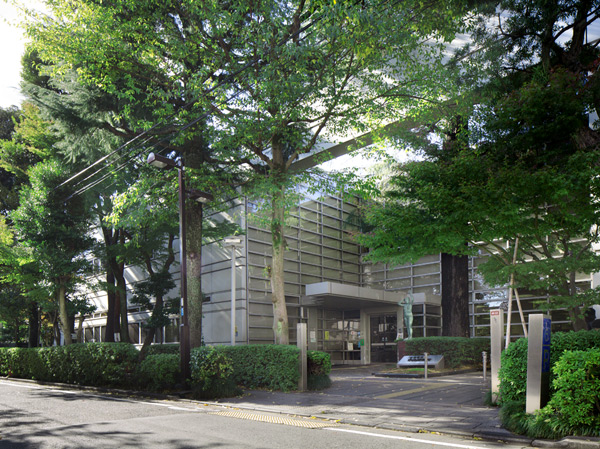 Central Library (about 210m / A 3-minute walk) 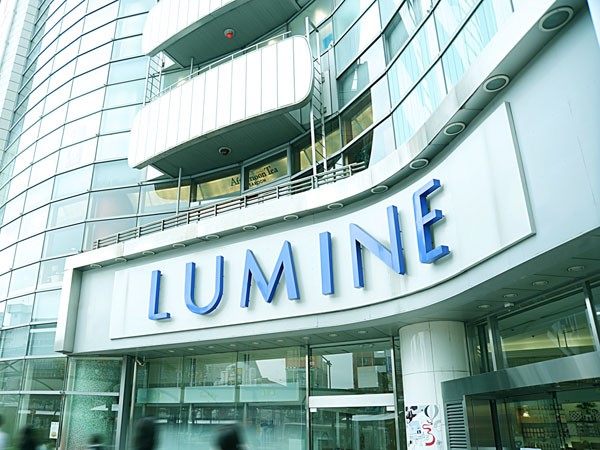 LUMINE Ogikubo (about 630m / An 8-minute walk) 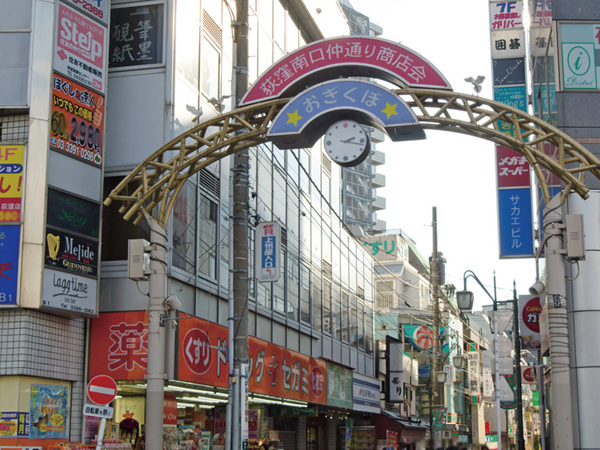 Nakadori shopping Board the south exit of Ogikubo (about 500m / 7-minute walk) 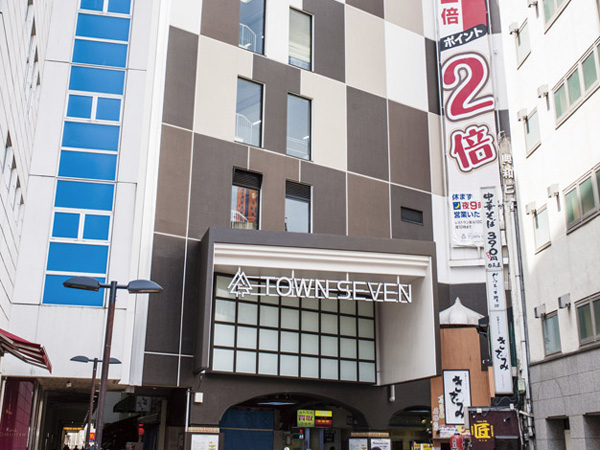 Ogikubo Town Seven (about 630m / An 8-minute walk) 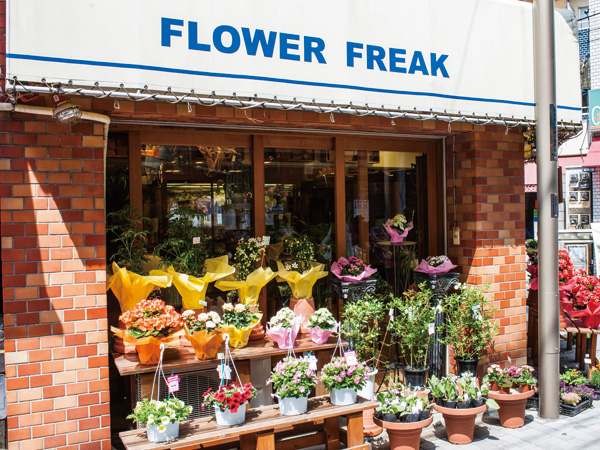 Flower freak (about 620m / 8 min. Walk) flowers are rich in from classic to seasonal, In particular, it has a reputation in the arrangement. 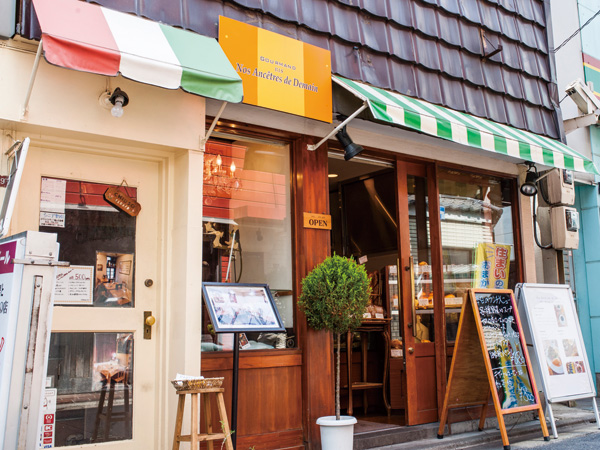 Northern Setoru Dudu Man (about 520m / European-style bakery to set up a shop to walk 7 minutes) alley. Also can be purchased cake not only bread, Guests can also enjoy meals and drinks. 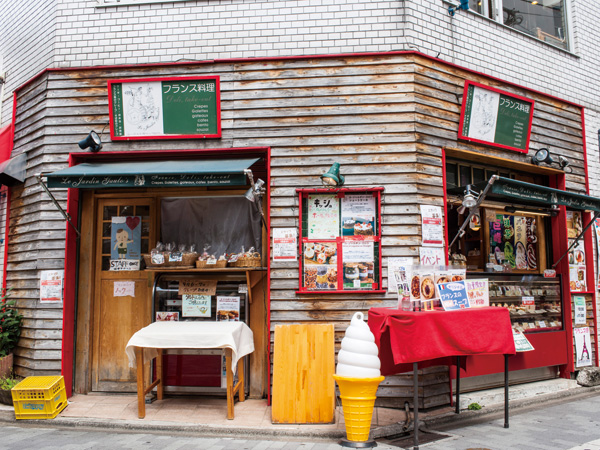 Le ・ Jardin ・ Gorowa Ogikubo store (about 610m / 8 minutes) French owners walk to make a side dish and Suites of home, Take is a professional delicatessen. Floor: 2LDK, occupied area: 54.75 sq m, Price: 53,100,000 yen ・ 55 million yen, currently on sale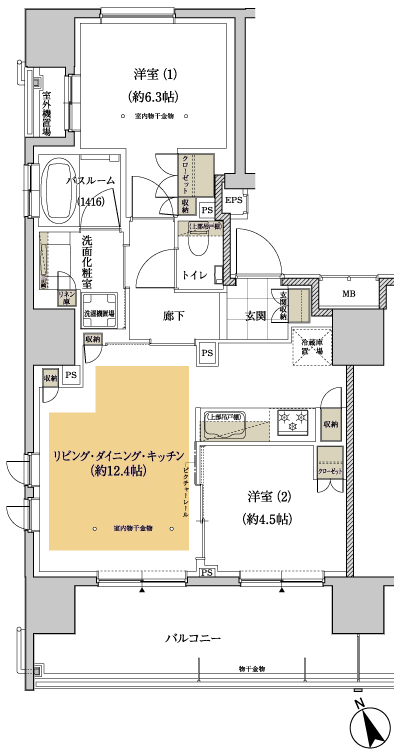 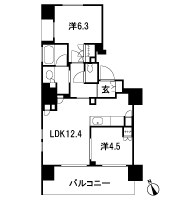 Location | |||||||||||||||||||||||||||||||||||||||||||||||||||||||||||||||||||||||||||||||||||||||||||||||||||