Investing in Japanese real estate
New Apartments » Kanto » Tokyo » Suginami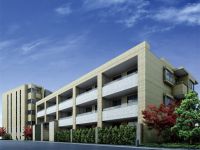 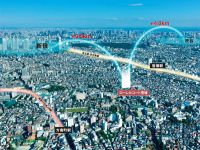
Buildings and facilities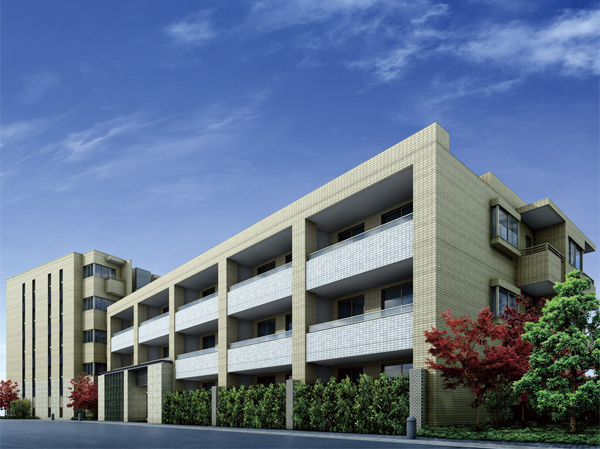 Of exterior design theme, "Authentic & Modern". Taking advantage of the strong frame, While brew stately grandeur, Creating a warmth and kindness in the rich texture tiles, Metal material that becomes the accent is tightening in modern facial expressions. (Exterior view) Surrounding environment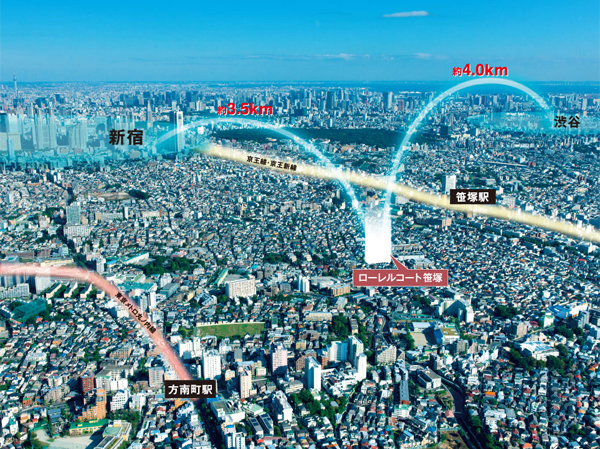 About it is to Shinjuku is Tokyo of the central 3.5km, A variety of information and the epidemic is the epicenter also about 4km to Shibuya. Excellent position close to the two major centers of the city to move the era. (Local peripheral Aerial ※ Which was subjected to some CG work on aerial photographs of the November 2012 shooting, In fact a slightly different. Distance of me is Gaihaka straight line distance on the map) 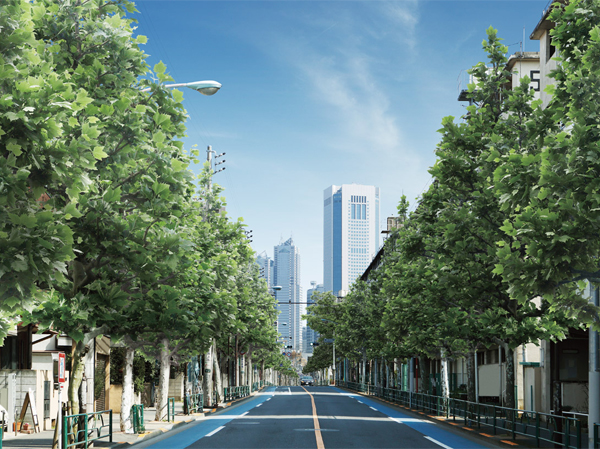 Sasazuka from Shinjuku Keio wayside 1 station 5 minutes. In Part 1 Station of access, Away from high-rise buildings from the list office buildings and commercial facilities crowded Shinjuku hustle and bustle, It will help you to better seems residential area calm. (Tap road / Sasazuka branch office before hope from the vicinity of the intersection Nishi-Shinjuku district: 13 mins ・ About 1000m ※ It has been subjected to some CG processing, In fact a slightly different) Buildings and facilities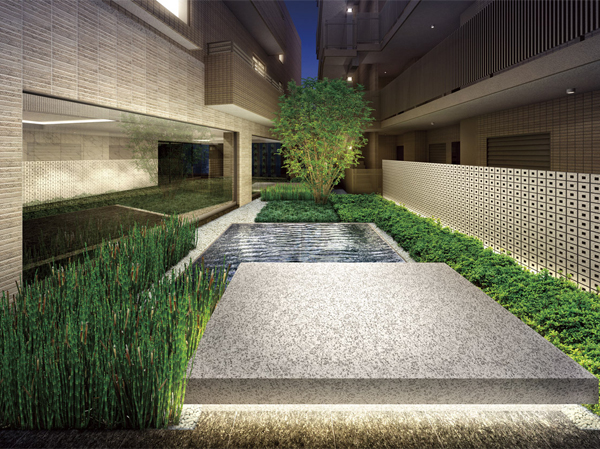 Textured white slate. Basin sparkling is sunshine float is Mizumon in the wind. And symbol tree towering planting space. The material that was aligned with the square geometrically arranged, It will produce the artistic views. (Garden Square Rendering) 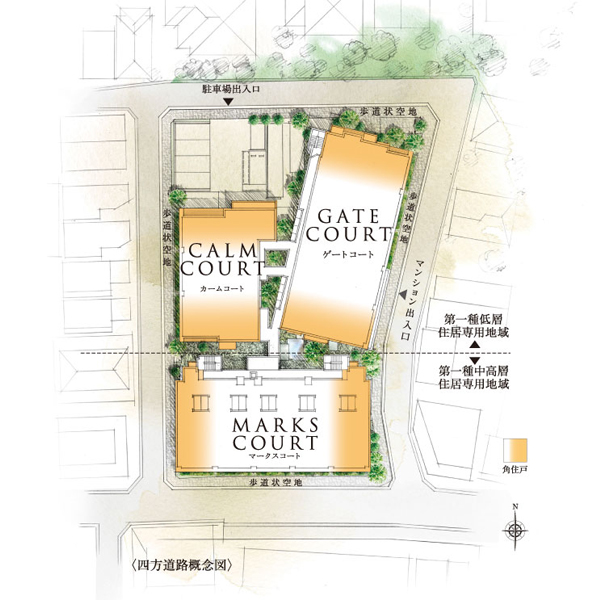 Site of the highly independent four-way road. In addition U-shaped residential building placement of, Up the feeling of opening all of the dwelling unit is facing the road. By dividing the residential building into three, About 44% will be the corner dwelling unit. Also, The average footprint 70 sq m more than, All of the dwelling unit is the plan configuration of 3LDK. Room and equipment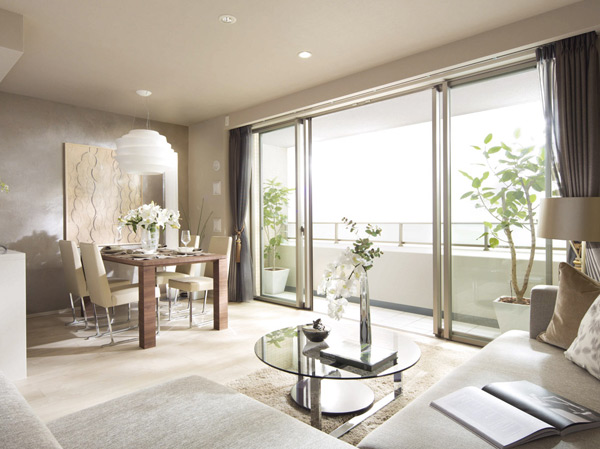 Taking advantage of the fully the benefits of the location environment of calm low-rise residential area, ventilation ・ Living with excellent lighting ・ dining. (Model Room D-type menu plan / Free of charge ・ Application deadline Yes ※ Some paid option available) Surrounding environment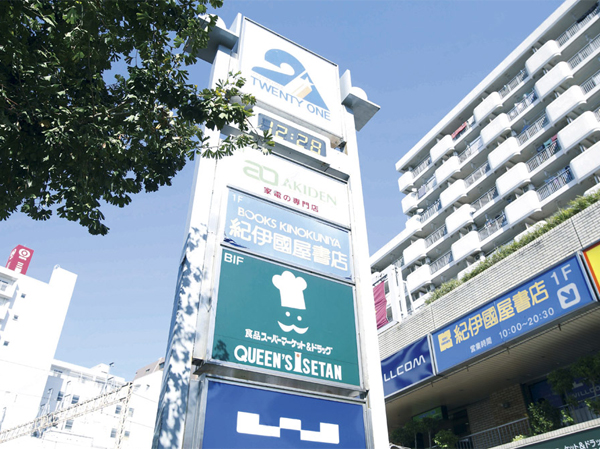 Queens Isetan Sasazuka store (about 860m / 11-minute walk) 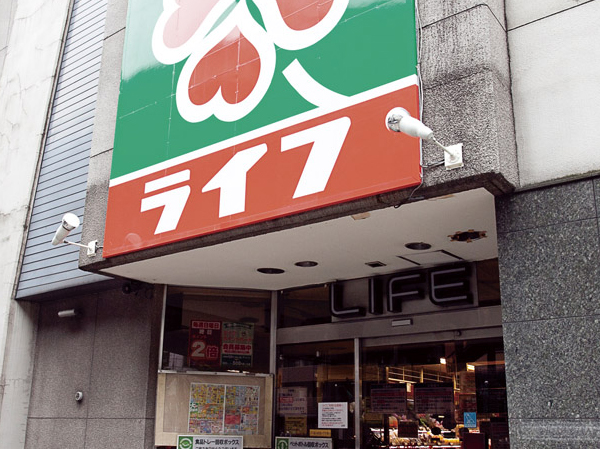 Life Sasazuka store (about 850m / 11-minute walk) 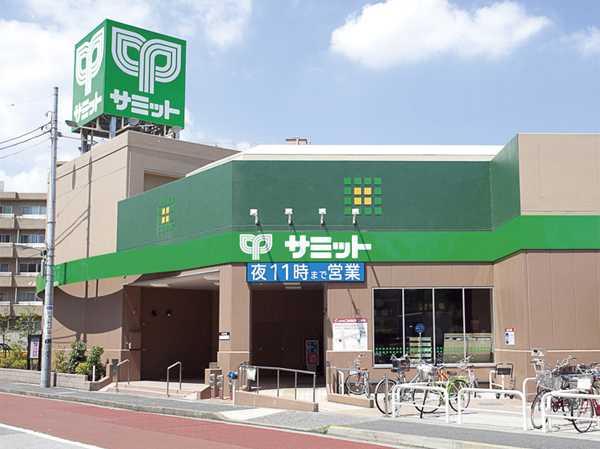 Summit store Nakano Minamidai store (about 560m / 7-minute walk) 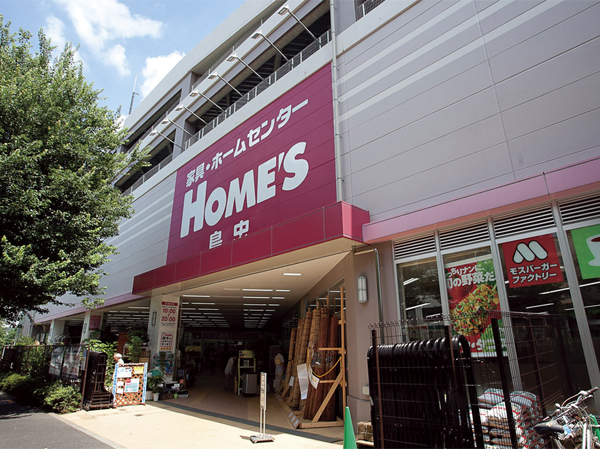 Shimachu Co., Ltd. HOME'S Nakano head office (about 710m / A 9-minute walk) 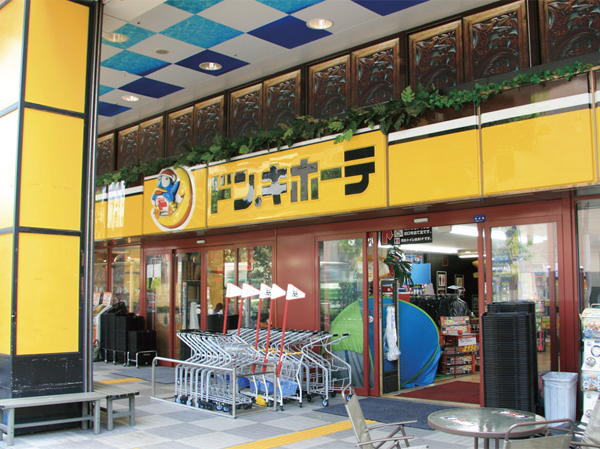 Don ・ Quixote ring seven Honancho shop (about 470m ・ 6-minute walk) 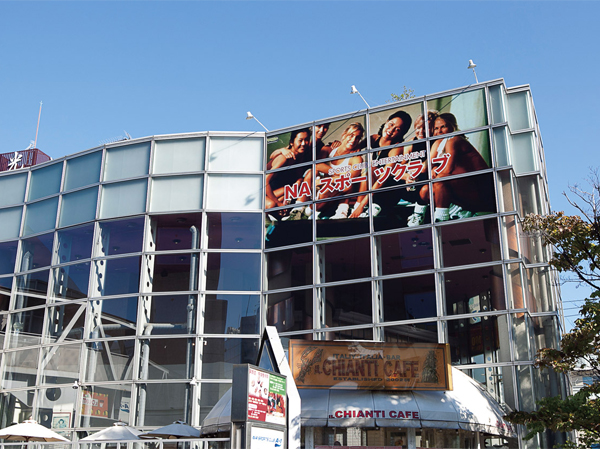 NA Sports Club A-1 Sasazuka head office (about 1020m / Walk 13 minutes) 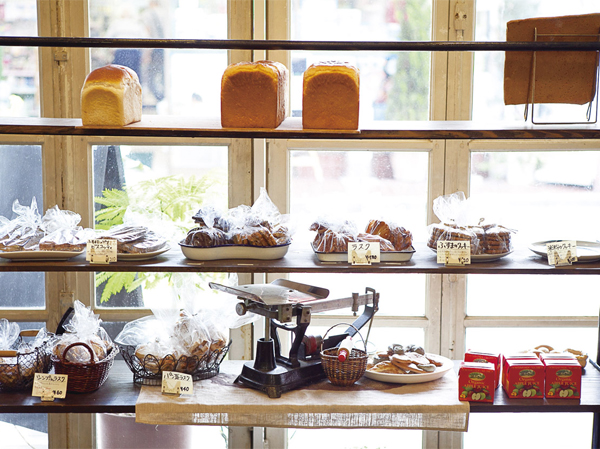 Shizuman ・ Baker (about 200m / A 3-minute walk) 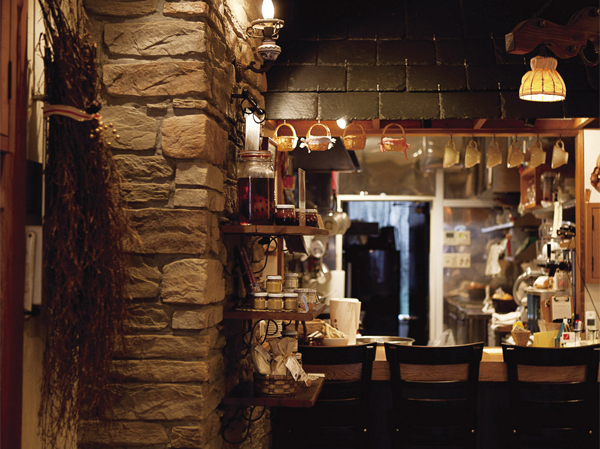 Maison Buruton'nu Garettoya (about 490m / 7-minute walk) 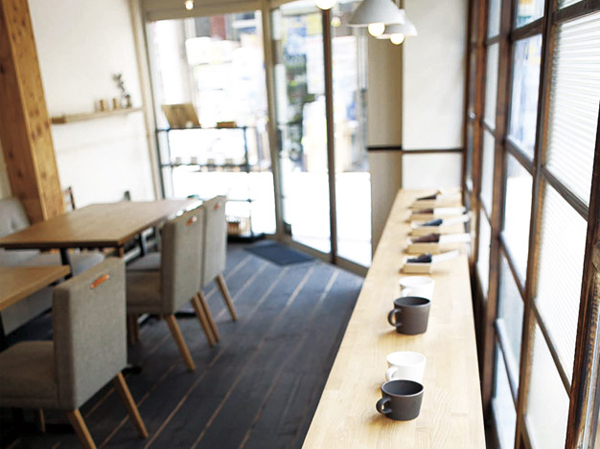 Tea date (about 630m / An 8-minute walk) 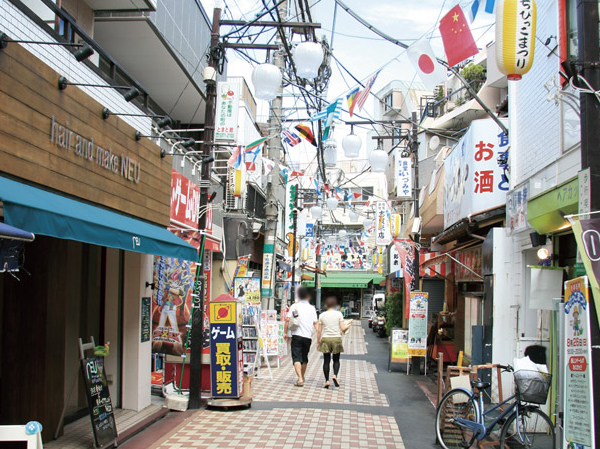 Ten No. shopping street (about 550m / 7-minute walk) 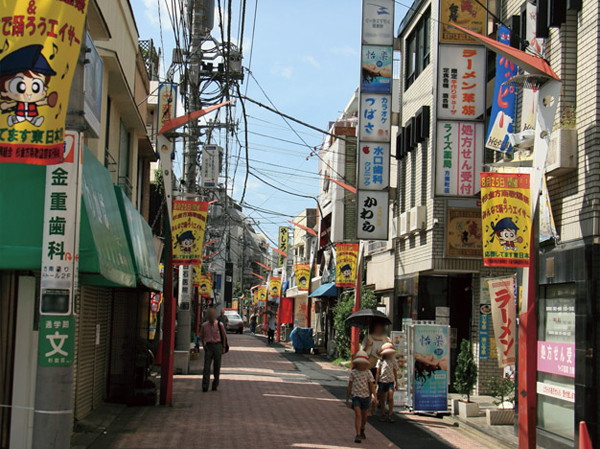 Honan Ginza shopping district (about 640m / An 8-minute walk) 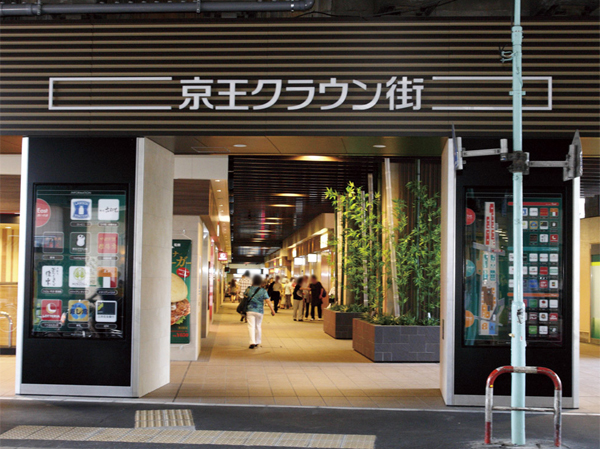 Keio Crown Street (about 820m / 11-minute walk) 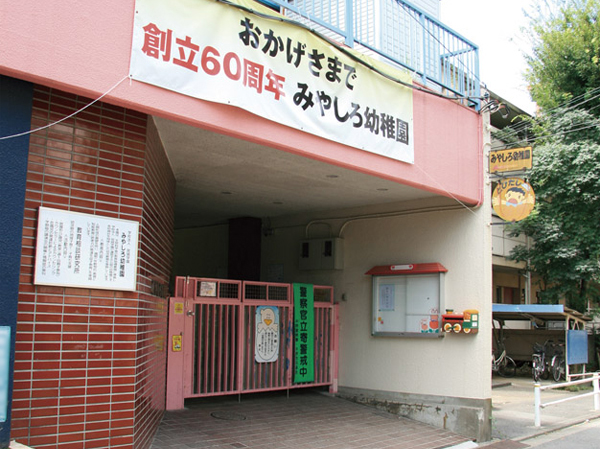 Miyashiro kindergarten (about 280m / 4-minute walk) 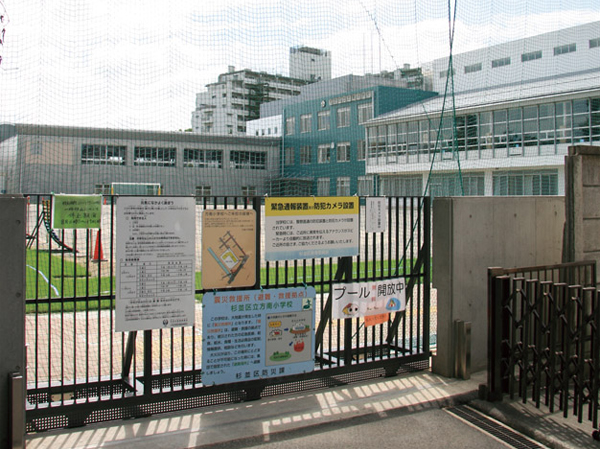 Suginami Ward Honan elementary school (about 440m / 6-minute walk) 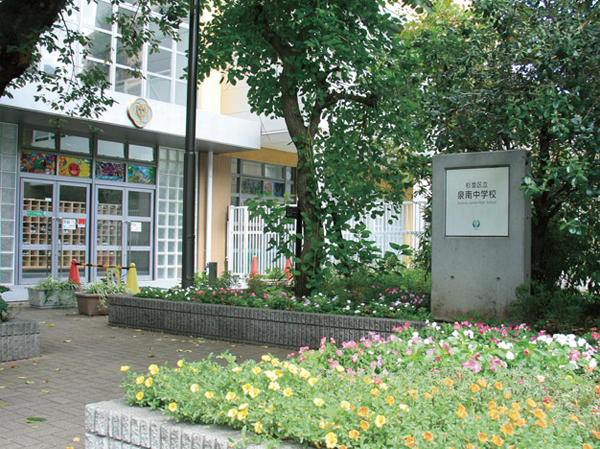 Suginami Ward Sennan junior high school (about 1140m / A 15-minute walk) Living![Living. [living ・ dining] Along with the sense of openness and breadth, Nestled beautifully fine that feel comfortable living space. "Laurel Court Sasazuka" is, Seeking a commitment to materials and specifications, It enhances the style of the house. (Model Room D-type menu plan / Free of charge ・ Application deadline Yes ※ Some paid option available)](/images/tokyo/suginami/db12d2e20.jpg) [living ・ dining] Along with the sense of openness and breadth, Nestled beautifully fine that feel comfortable living space. "Laurel Court Sasazuka" is, Seeking a commitment to materials and specifications, It enhances the style of the house. (Model Room D-type menu plan / Free of charge ・ Application deadline Yes ※ Some paid option available) ![Living. [living ・ dining] Corner dwelling unit rate of more than 40% ・ By Haisasshi a height of about 2.25m, Enlightenment with sunlight and ventilation hope the high sky, Living with a feeling of opening will be achieved. (Model Room D-type menu plan / Free of charge ・ Application deadline Yes ※ Some paid option available)](/images/tokyo/suginami/db12d2e18.jpg) [living ・ dining] Corner dwelling unit rate of more than 40% ・ By Haisasshi a height of about 2.25m, Enlightenment with sunlight and ventilation hope the high sky, Living with a feeling of opening will be achieved. (Model Room D-type menu plan / Free of charge ・ Application deadline Yes ※ Some paid option available) Kitchen![Kitchen. [kitchen] All houses free plan can cope. You can add more housework corner and library adjacent to the kitchen, Or set up a walk-in closet and the closet, You are free to customize according to the family. (Model Room D-type menu plan / Free of charge ・ Application deadline Yes ※ Some paid option Yes, Free Plan / Compensation ・ Application deadline Yes)](/images/tokyo/suginami/db12d2e06.jpg) [kitchen] All houses free plan can cope. You can add more housework corner and library adjacent to the kitchen, Or set up a walk-in closet and the closet, You are free to customize according to the family. (Model Room D-type menu plan / Free of charge ・ Application deadline Yes ※ Some paid option Yes, Free Plan / Compensation ・ Application deadline Yes) ![Kitchen. [Disposer] Machine and put the garbage in the drainage port will sink to the septic tank by grinding processing. There is no trouble to throw away the garbage, Kitchen is also hygienic. ※ There is also something that can not be handled depending on the type of waste. (Model Room D-type menu plan / Free of charge ・ Application deadline Yes ※ Some paid option available)](/images/tokyo/suginami/db12d2e01.jpg) [Disposer] Machine and put the garbage in the drainage port will sink to the septic tank by grinding processing. There is no trouble to throw away the garbage, Kitchen is also hygienic. ※ There is also something that can not be handled depending on the type of waste. (Model Room D-type menu plan / Free of charge ・ Application deadline Yes ※ Some paid option available) ![Kitchen. [Dishwasher] One switch from the cleaning to the drying. It saves you time and effort in the life. It is also attractive there is a water-saving effect than handwashing. (Model Room D-type menu plan / Free of charge ・ Application deadline Yes ※ Some paid option available)](/images/tokyo/suginami/db12d2e02.jpg) [Dishwasher] One switch from the cleaning to the drying. It saves you time and effort in the life. It is also attractive there is a water-saving effect than handwashing. (Model Room D-type menu plan / Free of charge ・ Application deadline Yes ※ Some paid option available) ![Kitchen. [IH cooking heaters (top) ・ Glass top stove (below)] IH cooking heater that can be colorful cooked to powerful electrical force. Glass top stove equipped with a Si sensor gas and flame to automatically adjust the cooking situation to determine You can choose at no charge. ※ Free select / Application deadline Yes (Model Room D-type menu plan / Free of charge ・ Application deadline Yes ※ Some paid option available)](/images/tokyo/suginami/db12d2e03.jpg) [IH cooking heaters (top) ・ Glass top stove (below)] IH cooking heater that can be colorful cooked to powerful electrical force. Glass top stove equipped with a Si sensor gas and flame to automatically adjust the cooking situation to determine You can choose at no charge. ※ Free select / Application deadline Yes (Model Room D-type menu plan / Free of charge ・ Application deadline Yes ※ Some paid option available) ![Kitchen. [Water purifier integrated mixing faucet] One hand in the water temperature ・ Mixed type of water can be adjusted. Also clean and integrated water purifier. (Model Room D-type menu plan / Free of charge ・ Application deadline Yes ※ Some paid option available)](/images/tokyo/suginami/db12d2e04.jpg) [Water purifier integrated mixing faucet] One hand in the water temperature ・ Mixed type of water can be adjusted. Also clean and integrated water purifier. (Model Room D-type menu plan / Free of charge ・ Application deadline Yes ※ Some paid option available) ![Kitchen. [wide ・ Quiet sink] Sink is convenient wide size also to wash large pots and lots of tableware. Also it reduces the sound of water splashing and cooking utensils hits. (Model Room D-type menu plan / Free of charge ・ Application deadline Yes ※ Some paid option available)](/images/tokyo/suginami/db12d2e05.jpg) [wide ・ Quiet sink] Sink is convenient wide size also to wash large pots and lots of tableware. Also it reduces the sound of water splashing and cooking utensils hits. (Model Room D-type menu plan / Free of charge ・ Application deadline Yes ※ Some paid option available) Bathing-wash room![Bathing-wash room. [unit bus] Warm bath to keep the temperature of the hot water in its own structure. The surface was fluorine processing, Prevent dirt that get. Hair has also adopted also neatly collected by us swish swish and clean the drain outlet. (Model Room D-type menu plan / Free of charge ・ Application deadline Yes ※ Some paid option available)](/images/tokyo/suginami/db12d2e07.jpg) [unit bus] Warm bath to keep the temperature of the hot water in its own structure. The surface was fluorine processing, Prevent dirt that get. Hair has also adopted also neatly collected by us swish swish and clean the drain outlet. (Model Room D-type menu plan / Free of charge ・ Application deadline Yes ※ Some paid option available) ![Bathing-wash room. [Multi-function mist sauna] Relaxation, Not only high moisturizing mist sauna, Mold suppression function "Kabipanchi" and clothing, including the deodorizing function of, It has a variety of functions. The is useful even in the function "Kabipanchi". Adjust the temperature and humidity for us to suppress generation of mold, Day-to-day cleaning will be easier. (Same specifications)](/images/tokyo/suginami/db12d2e08.jpg) [Multi-function mist sauna] Relaxation, Not only high moisturizing mist sauna, Mold suppression function "Kabipanchi" and clothing, including the deodorizing function of, It has a variety of functions. The is useful even in the function "Kabipanchi". Adjust the temperature and humidity for us to suppress generation of mold, Day-to-day cleaning will be easier. (Same specifications) ![Bathing-wash room. [Energy look remote control] Gas used in the water heater, Display an indication of the usage and rates of hot water. You can set a target value of the usage, You can also amount display, 1 week ・ Also display total of graph of 1 month. You can clearly save. (Same specifications)](/images/tokyo/suginami/db12d2e09.jpg) [Energy look remote control] Gas used in the water heater, Display an indication of the usage and rates of hot water. You can set a target value of the usage, You can also amount display, 1 week ・ Also display total of graph of 1 month. You can clearly save. (Same specifications) ![Bathing-wash room. [Powder Room] Installing the dryer hook to the three-sided mirror back storage. Also, Set up a fall prevention cover to the three-sided mirror back storage. Box tissue will Shimae as it is. (Model Room D-type menu plan / Free of charge ・ Application deadline Yes ※ Some paid option available)](/images/tokyo/suginami/db12d2e11.jpg) [Powder Room] Installing the dryer hook to the three-sided mirror back storage. Also, Set up a fall prevention cover to the three-sided mirror back storage. Box tissue will Shimae as it is. (Model Room D-type menu plan / Free of charge ・ Application deadline Yes ※ Some paid option available) ![Bathing-wash room. [Three-sided mirror back storage] Secure a space that can be stored, such as cosmetics in the mirror back. Keep clean beautiful vanity around. (Model Room D-type menu plan / Free of charge ・ Application deadline Yes ※ Some paid option available)](/images/tokyo/suginami/db12d2e10.jpg) [Three-sided mirror back storage] Secure a space that can be stored, such as cosmetics in the mirror back. Keep clean beautiful vanity around. (Model Room D-type menu plan / Free of charge ・ Application deadline Yes ※ Some paid option available) ![Bathing-wash room. [Linen cabinet] The stock of towels, It established the linen cabinet that can be refreshing housed in the wash room. (Model Room D-type menu plan / Free of charge ・ Application deadline Yes ※ Some paid option available)](/images/tokyo/suginami/db12d2e12.jpg) [Linen cabinet] The stock of towels, It established the linen cabinet that can be refreshing housed in the wash room. (Model Room D-type menu plan / Free of charge ・ Application deadline Yes ※ Some paid option available) Interior![Interior. [Master bedroom] Den adjacent to the master bedroom, Expansion of fixtures furniture and storage. A free plan that the floor plan other than the water around can freely customize to their liking offers. (Model Room D-type menu plan / Free of charge ・ Application deadline Yes ※ Some paid option Yes, Free Plan / Compensation ・ Application deadline Yes)](/images/tokyo/suginami/db12d2e16.jpg) [Master bedroom] Den adjacent to the master bedroom, Expansion of fixtures furniture and storage. A free plan that the floor plan other than the water around can freely customize to their liking offers. (Model Room D-type menu plan / Free of charge ・ Application deadline Yes ※ Some paid option Yes, Free Plan / Compensation ・ Application deadline Yes) ![Interior. [Corner sash ・ bay window] Such as the provision of the corner sash and bay windows, Actively adopt a plan to capture the brightness of the room (some dwelling unit). Cozy a relaxed is born on whether large et al in one nestled in the window. (Model Room D-type menu plan / Free of charge ・ Application deadline Yes ※ Some paid option available)](/images/tokyo/suginami/db12d2e17.jpg) [Corner sash ・ bay window] Such as the provision of the corner sash and bay windows, Actively adopt a plan to capture the brightness of the room (some dwelling unit). Cozy a relaxed is born on whether large et al in one nestled in the window. (Model Room D-type menu plan / Free of charge ・ Application deadline Yes ※ Some paid option available) Other![Other. [TES hot water floor heating] living ・ Installing a floor heating to warm the room from the feet to the dining. Not stand dance dust, Also reduce drying of the skin. Also is eco-friendly heating to warm with a small amount of hot water. (Same specifications)](/images/tokyo/suginami/db12d2e13.jpg) [TES hot water floor heating] living ・ Installing a floor heating to warm the room from the feet to the dining. Not stand dance dust, Also reduce drying of the skin. Also is eco-friendly heating to warm with a small amount of hot water. (Same specifications) ![Other. [Thermal Environment ・ Energy conservation grade highest rank 4 acquisition] By superimposing the different insulation specifications, Thermal Environment of Housing Performance Indication System ・ Get the 4 of the highest rank in the energy conservation grade. Also excellent economic efficiency superior to the heating and cooling efficiency.](/images/tokyo/suginami/db12d2e15.jpg) [Thermal Environment ・ Energy conservation grade highest rank 4 acquisition] By superimposing the different insulation specifications, Thermal Environment of Housing Performance Indication System ・ Get the 4 of the highest rank in the energy conservation grade. Also excellent economic efficiency superior to the heating and cooling efficiency. ![Other. ["SOLAMO (door-to-door panel rooftop installation type)" of the Tokyo Gas] Increased energy efficiency by utilizing the sun's heat in the hot water supply, Tokyo Gas solar use gas hot water system of "SOLAMO". Reduce the consumption of CO2 emissions and energy, Environmentally friendly, It holds the gas prices.](/images/tokyo/suginami/db12d2e14.jpg) ["SOLAMO (door-to-door panel rooftop installation type)" of the Tokyo Gas] Increased energy efficiency by utilizing the sun's heat in the hot water supply, Tokyo Gas solar use gas hot water system of "SOLAMO". Reduce the consumption of CO2 emissions and energy, Environmentally friendly, It holds the gas prices. Shared facilities![Shared facilities. [appearance] Of exterior design theme, "Authentic & Modern". Taking advantage of the strong frame, While brew stately grandeur, Creating a warmth and kindness in the rich texture tiles, Metal material that becomes the accent is tightening in modern facial expressions. (Rendering)](/images/tokyo/suginami/db12d2f03.jpg) [appearance] Of exterior design theme, "Authentic & Modern". Taking advantage of the strong frame, While brew stately grandeur, Creating a warmth and kindness in the rich texture tiles, Metal material that becomes the accent is tightening in modern facial expressions. (Rendering) ![Shared facilities. [appearance] While the tiles stuck to the texture and color to the base, Colonnaded metal material of the entrance of the eaves and greening has been subjected, Accent wall that fall between the hedge, To accent the glass panel of the balcony, It created a modern style having been the classical. (Rendering)](/images/tokyo/suginami/db12d2f04.jpg) [appearance] While the tiles stuck to the texture and color to the base, Colonnaded metal material of the entrance of the eaves and greening has been subjected, Accent wall that fall between the hedge, To accent the glass panel of the balcony, It created a modern style having been the classical. (Rendering) ![Shared facilities. [The outer periphery plans to deepen the calm] Providing a sidewalk-like open space having a width of about 1.5m to site the entire circumference about 200m, Taking the distance from the road and deepen the calm. Also set up a hedge and the point of a sword fence height of about 1.8m in front of the residential building. privacy, It enhances security. (Sidewalk-like open space conceptual diagram)](/images/tokyo/suginami/db12d2f02.jpg) [The outer periphery plans to deepen the calm] Providing a sidewalk-like open space having a width of about 1.5m to site the entire circumference about 200m, Taking the distance from the road and deepen the calm. Also set up a hedge and the point of a sword fence height of about 1.8m in front of the residential building. privacy, It enhances security. (Sidewalk-like open space conceptual diagram) ![Shared facilities. [Approach to that colored in green "Calm coat"] Approach to exit the Tsuboniwa became blow "Calm coat". Second floor over to the dwelling unit is, Is a flow line passing through the corridor overlooking the green to the left and right. High independence as apart, It increases the privacy and calm.](/images/tokyo/suginami/db12d2f06.jpg) [Approach to that colored in green "Calm coat"] Approach to exit the Tsuboniwa became blow "Calm coat". Second floor over to the dwelling unit is, Is a flow line passing through the corridor overlooking the green to the left and right. High independence as apart, It increases the privacy and calm. Common utility![Common utility. [Food corresponding delivery box] Take your courier luggage that arrived in the absence. Part of the box is receiving only the items you ordered in the online supermarket of Summit. ※ Food-only box is there is a limited number. ※ How to use is according to the management contract. (Same specifications)](/images/tokyo/suginami/db12d2f07.jpg) [Food corresponding delivery box] Take your courier luggage that arrived in the absence. Part of the box is receiving only the items you ordered in the online supermarket of Summit. ※ Food-only box is there is a limited number. ※ How to use is according to the management contract. (Same specifications) ![Common utility. [Summit Net Super affiliated with] If the order, such as food and beverages on the Internet in partnership with Summit online supermarket that reach to the day ※ . Peace of mind even when a rainy day and busy. It is useful because it is not necessary also carry heavy objects. ※ Depending on the order time there is the case that delivery is made in the next day.](/images/tokyo/suginami/db12d2f08.jpg) [Summit Net Super affiliated with] If the order, such as food and beverages on the Internet in partnership with Summit online supermarket that reach to the day ※ . Peace of mind even when a rainy day and busy. It is useful because it is not necessary also carry heavy objects. ※ Depending on the order time there is the case that delivery is made in the next day. ![Common utility. [24-hour garbage can out] Without worrying about the collection time of garbage, The garbage area of the building can be garbage disposal 24 hours a day.](/images/tokyo/suginami/db12d2f09.jpg) [24-hour garbage can out] Without worrying about the collection time of garbage, The garbage area of the building can be garbage disposal 24 hours a day. Security![Security. [24-hour security system] Top brand ALSOK the alliance of the security services. We will conduct a 24-hour machine monitoring of advanced. When such as each dwelling unit and the common areas of the sensor detects an abnormal, Automatically reported to the monitoring center. Security guards to wait 24 hours a day will be rushed to the scene. Police and fire department, if necessary, Contact also to each institution, such as maintenance company. Emergency personnel and take the appropriate action.](/images/tokyo/suginami/db12d2f10.jpg) [24-hour security system] Top brand ALSOK the alliance of the security services. We will conduct a 24-hour machine monitoring of advanced. When such as each dwelling unit and the common areas of the sensor detects an abnormal, Automatically reported to the monitoring center. Security guards to wait 24 hours a day will be rushed to the scene. Police and fire department, if necessary, Contact also to each institution, such as maintenance company. Emergency personnel and take the appropriate action. ![Security. [Triple security of the peace of mind] Entrance from the windbreak room to the entrance hall, Installing the auto lock double to further entrance to the shared corridor. Subjected to various security specifications and even more at the entrance of each dwelling unit, Protect the safety in the triple security. (Conceptual diagram)](/images/tokyo/suginami/db12d2f11.jpg) [Triple security of the peace of mind] Entrance from the windbreak room to the entrance hall, Installing the auto lock double to further entrance to the shared corridor. Subjected to various security specifications and even more at the entrance of each dwelling unit, Protect the safety in the triple security. (Conceptual diagram) ![Security. [surveillance camera] Installing a surveillance camera (lease) to the key point of the elevator in the and and parking security. And watch the resident. (Same specifications)](/images/tokyo/suginami/db12d2f12.jpg) [surveillance camera] Installing a surveillance camera (lease) to the key point of the elevator in the and and parking security. And watch the resident. (Same specifications) ![Security. [Color monitor with a hands-free intercom] Intercom of each dwelling unit is you can check the visitors with a high-visibility color monitor. Cooking hands-free type that is easy answering even in such as during. (Same specifications)](/images/tokyo/suginami/db12d2f13.jpg) [Color monitor with a hands-free intercom] Intercom of each dwelling unit is you can check the visitors with a high-visibility color monitor. Cooking hands-free type that is easy answering even in such as during. (Same specifications) ![Security. [Non-contact key system] Auto unlocking of residents, Only holding the front door key. A built-in IC chip auto lock and unlock reading. (Same specifications)](/images/tokyo/suginami/db12d2f14.jpg) [Non-contact key system] Auto unlocking of residents, Only holding the front door key. A built-in IC chip auto lock and unlock reading. (Same specifications) ![Security. [Entrance door] Installing the two upper and lower lock to the front door (left). Crime prevention thumb turn adopted for locking by turning Pinch the switch (upper right). The dead bolt is equipped with a hook of sickle (lower right). (Same specifications)](/images/tokyo/suginami/db12d2f15.jpg) [Entrance door] Installing the two upper and lower lock to the front door (left). Crime prevention thumb turn adopted for locking by turning Pinch the switch (upper right). The dead bolt is equipped with a hook of sickle (lower right). (Same specifications) Building structure![Building structure. [Foundation pile ・ ground] Foundation pile 89 this, Driving it all the rigid support ground of underground about 7.3m, It supports firmly the building. The site is relatively robust Musashino Plateau of ground. Since the Kanto loam layer in the surface layer portion deposited before more than about 10,000 years have been consolidated, Major earthquake is the ground that is also less likely to be amplified shaking happening. (Conceptual diagram)](/images/tokyo/suginami/db12d2f16.jpg) [Foundation pile ・ ground] Foundation pile 89 this, Driving it all the rigid support ground of underground about 7.3m, It supports firmly the building. The site is relatively robust Musashino Plateau of ground. Since the Kanto loam layer in the surface layer portion deposited before more than about 10,000 years have been consolidated, Major earthquake is the ground that is also less likely to be amplified shaking happening. (Conceptual diagram) ![Building structure. [Pillar of welding closed girdle muscular] A pillar of the main structure section, Has adopted a welding closed girdle muscular with a welded seam. It demonstrates the tenacity at the time of earthquake.](/images/tokyo/suginami/db12d2f17.jpg) [Pillar of welding closed girdle muscular] A pillar of the main structure section, Has adopted a welding closed girdle muscular with a welded seam. It demonstrates the tenacity at the time of earthquake. ![Building structure. [Double reinforcement] The main floor and walls, Adopt a double reinforcement assembling a rebar to double. Compared to a single reinforcement, It has produced a high strength and durability. (Except for some)](/images/tokyo/suginami/db12d2f18.jpg) [Double reinforcement] The main floor and walls, Adopt a double reinforcement assembling a rebar to double. Compared to a single reinforcement, It has produced a high strength and durability. (Except for some) ![Building structure. [Double floor ・ Double ceiling] Between the floor and the slab, Double floor also providing a space between the ceiling ・ Adopt a double ceiling structure. Double floor is a structure to support the flooring in a soundproof legs arrived cushioned rubber on top of the slab of about 200mm, It has extended sound insulation between the upper and lower floors. (Except water around like some)](/images/tokyo/suginami/db12d2f19.jpg) [Double floor ・ Double ceiling] Between the floor and the slab, Double floor also providing a space between the ceiling ・ Adopt a double ceiling structure. Double floor is a structure to support the flooring in a soundproof legs arrived cushioned rubber on top of the slab of about 200mm, It has extended sound insulation between the upper and lower floors. (Except water around like some) ![Building structure. [Housing Performance Evaluation] Housing Performance Indication System is, This system of Land, Infrastructure and Transport Minister registration of housing performance evaluation organization is represented by objective grade the performance of the housing on the basis of the law. ※ For more information see "Housing term large Dictionary"](/images/tokyo/suginami/db12d2f20.jpg) [Housing Performance Evaluation] Housing Performance Indication System is, This system of Land, Infrastructure and Transport Minister registration of housing performance evaluation organization is represented by objective grade the performance of the housing on the basis of the law. ※ For more information see "Housing term large Dictionary" Floor: 3LDK + WIC, the occupied area: 72.34 sq m, Price: 61,586,000 yen ・ 64,671,000 yen, now on sale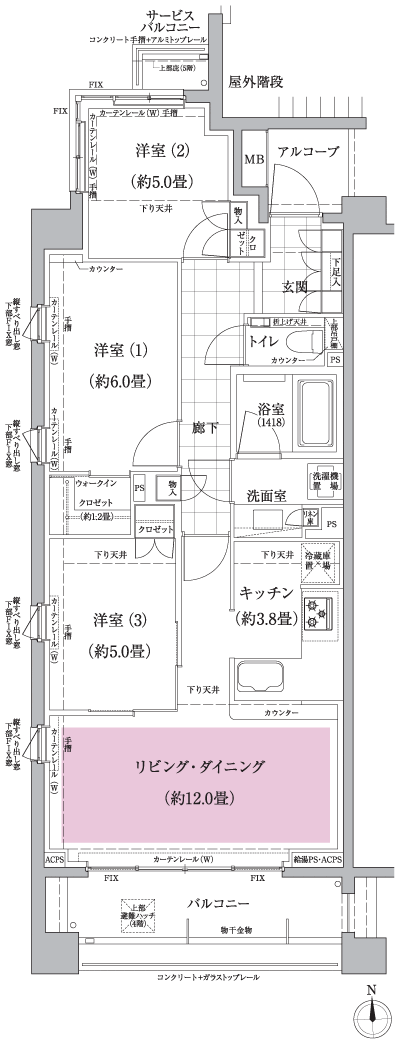 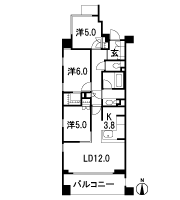 Floor: 3LDK + 2WIC, occupied area: 72.35 sq m, Price: 64,980,000 yen, now on sale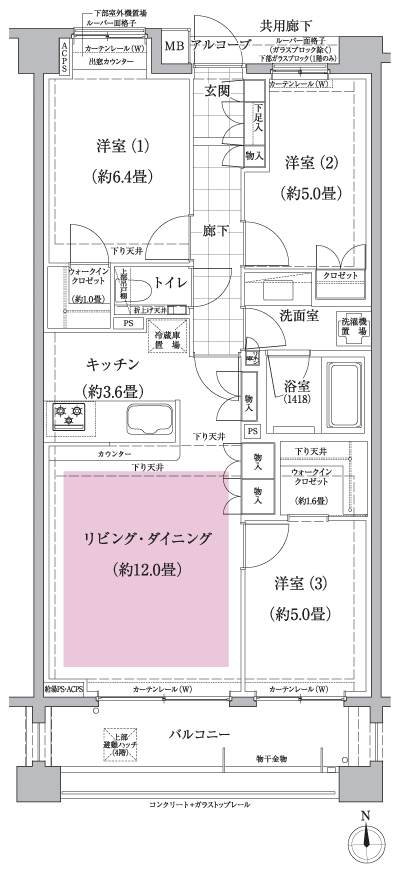 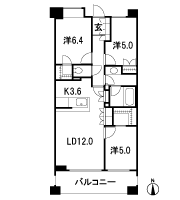 Floor: 3LDK + N + WIC, the occupied area: 66.98 sq m, Price: 53,436,000 yen, now on sale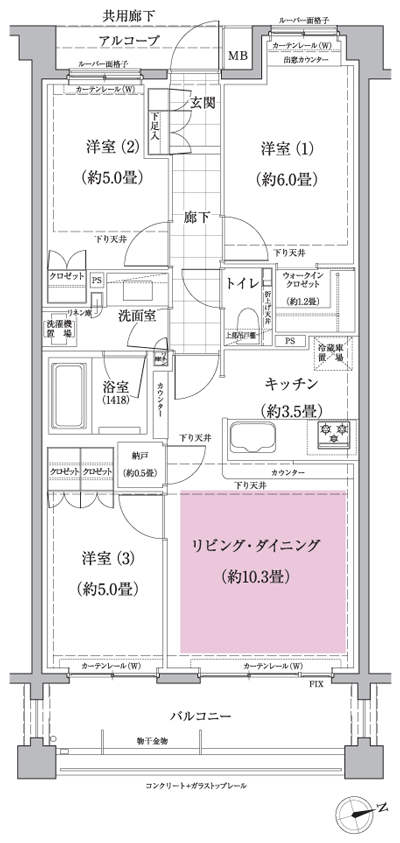 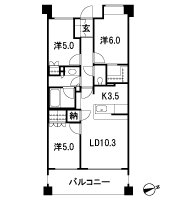 Floor: 3LDK + 2WIC, the area occupied: 74.1 sq m, Price: 60,532,000 yen, now on sale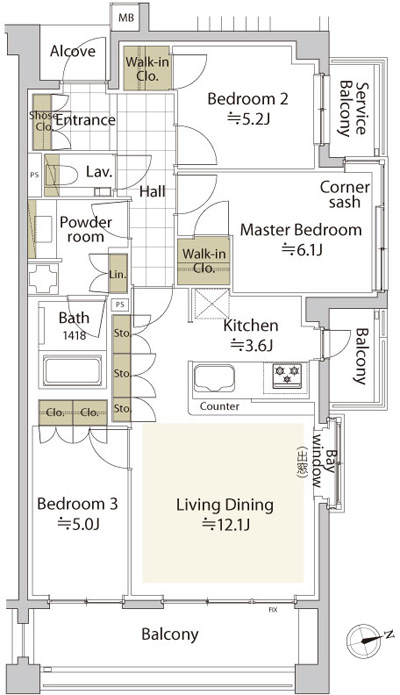 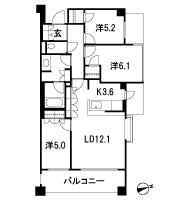 Location | |||||||||||||||||||||||||||||||||||||||||||||||||||||||||||||||||||||||||||||||||||||||||||||||||||||||||||||||