New Apartments » Kanto » Tokyo » Suginami
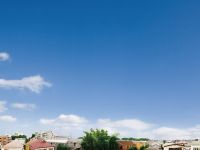 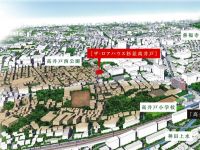
| Property name 物件名 | | The ・ Roahausu Suginami Takaido ザ・ロアハウス杉並高井戸 | Time residents 入居時期 | | April 2014 late schedule 2014年4月下旬予定 | Floor plan 間取り | | 2LDK + S (storeroom) ・ 3LDK 2LDK+S(納戸)・3LDK | Units sold 販売戸数 | | Undecided 未定 | Occupied area 専有面積 | | 69 sq m ~ 90.2 sq m 69m2 ~ 90.2m2 | Address 住所 | | Suginami-ku, Tokyo Takaidonishi 3-2123-39 東京都杉並区高井戸西3-2123-39他1筆(地番) | Traffic 交通 | | Inokashira "Takaido" walk 9 minutes 京王井の頭線「高井戸」歩9分
| Sale schedule 販売スケジュール | | Sales scheduled to start 2014 in late January ※ price ・ Units sold is undecided. ※ Not been finalized or sale divided by the number term or whole sell, Property data for sale dwelling unit has not yet been finalized are inscribed things of all sales target dwelling unit. Determination information will be explicit in the new sale advertising. ※ Application of the contract or reservation to sales start, And actions that lead to ensure the application order can not be absolutely. 販売開始予定 2014年1月下旬※価格・販売戸数は未定です。※全体で売るか数期で分けて販売するか確定しておらず、販売住戸が未確定のため物件データは全販売対象住戸のものを表記しています。確定情報は新規分譲広告において明示いたします。※販売開始まで契約または予約の申し込み、および申し込み順位の確保につながる行為は一切できません。 | Completion date 完成時期 | | February 2014 late schedule 2014年2月下旬予定 | Number of units 今回販売戸数 | | Undecided 未定 | Expected price range 予定価格帯 | | 42 million yen ~ 58 million yen 4200万円台 ~ 5800万円台 | Will most price range 予定最多価格帯 | | 45 million yen (4 units) 4500万円台(4戸) | Administrative expense 管理費 | | An unspecified amount 金額未定 | Repair reserve 修繕積立金 | | An unspecified amount 金額未定 | Repair reserve fund 修繕積立基金 | | An unspecified amount 金額未定 | Other expenses その他諸経費 | | Community expenses: 100 yen / Month コミュニティ費用:100円/月 | Other area その他面積 | | Terrace: Aozora Terrace area / 6 sq m ~ 20 sq m (use fee TBD), Owner's Terrace area / 6.38 sq m ~ 10.05 sq m (use fee TBD), Utility terrace area / 2.75 sq m ~ 3.86 sq m (use fee TBD) テラス:アオゾラテラス面積/6m2 ~ 20m2(使用料未定)、オーナーズテラス面積/6.38m2 ~ 10.05m2(使用料未定)、ユーティリティテラス面積/2.75m2 ~ 3.86m2(使用料未定) | Property type 物件種別 | | Mansion マンション | Total units 総戸数 | | 13 houses 13戸 | Structure-storey 構造・階建て | | RC2 basement 1 story (Row type) RC2階地下1階建(連棟式) | Construction area 建築面積 | | 321.29 sq m 321.29m2 | Building floor area 建築延床面積 | | 961.3 sq m 961.3m2 | Site area 敷地面積 | | 643.22 sq m , (Building certification subject area) ※ 2 of equity 90 minutes of the driveway portion 168 sq m (registration record area) will be added to the sale subject area. 643.22m2、(建築確認対象面積) ※分譲対象面積には私道部分168m2(登記記録面積)の持分90分の2が加算されます。 | Site of the right form 敷地の権利形態 | | Share of ownership 所有権の共有 | Use district 用途地域 | | The first kind low-rise exclusive residential area 第一種低層住居専用地域 | Parking lot 駐車場 | | Nothing 無 | Bicycle-parking space 駐輪場 | | 15 cars (fee TBD) 15台収容(料金未定) | Bike shelter バイク置場 | | Nothing 無 | Mini bike shelter ミニバイク置場 | | Nothing 無 | Management form 管理形態 | | Consignment (working arrangements undecided) 委託(勤務形態未定) | Other overview その他概要 | | Building confirmation number: No. UHEC Ken確 24,667 (2013 March 8 date), The UHEC Ken確 24,667 strange No. 1 (2013 October 10 date) 建築確認番号:第UHEC建確24667号(平成25年3月8日付)、第UHEC建確24667変1号(平成25年10月10日付)
| About us 会社情報 | | <Seller ・ Marketing alliance (agency)> Minister of Land, Infrastructure and Transport (11) No. 2361 (one company) Real Estate Association (Corporation) metropolitan area real estate Fair Trade Council member Co., Ltd. Cosmos Initia Yubinbango108-8416 Shiba, Minato-ku, Tokyo 5-34-6 <seller> Minister of Land, Infrastructure and Transport (3) No. 6134 (one company) Real Estate Association (Corporation) metropolitan area real estate Fair Trade Council member, Inc. Meiho enterprise Yubinbango153-0063 Meguro-ku, Tokyo Meguro 2-10-11 <売主・販売提携(代理)>国土交通大臣(11)第2361 号(一社)不動産協会会員 (公社)首都圏不動産公正取引協議会加盟株式会社コスモスイニシア〒108-8416 東京都港区芝5-34-6<売主>国土交通大臣(3)第6134 号(一社)不動産協会会員 (公社)首都圏不動産公正取引協議会加盟株式会社明豊エンタープライズ〒153-0063 東京都目黒区目黒2-10-11 | Construction 施工 | | New Sanpeikensetsu (Ltd.) 新三平建設(株) | Management 管理 | | Yamato Life Next (Ltd.) 大和ライフネクスト(株) |
Interior室内 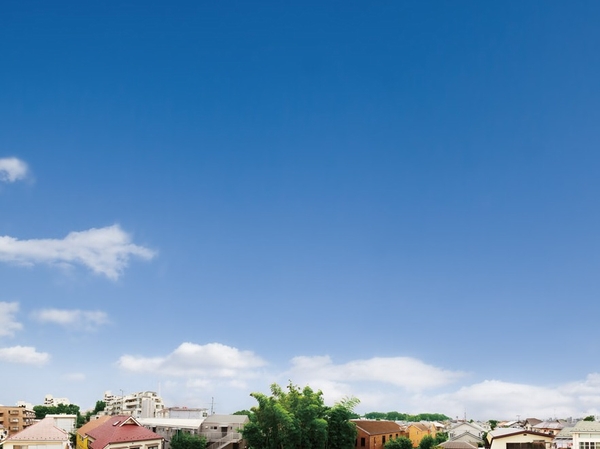 Overlooking the south from local rooftop equivalent (August 2013 shooting). ※ It does not guarantee a view of over the current and future
現地屋上階相当より南方面を望む(2013年8月撮影)。※現在および将来に渡っての眺望を保証するものではありません
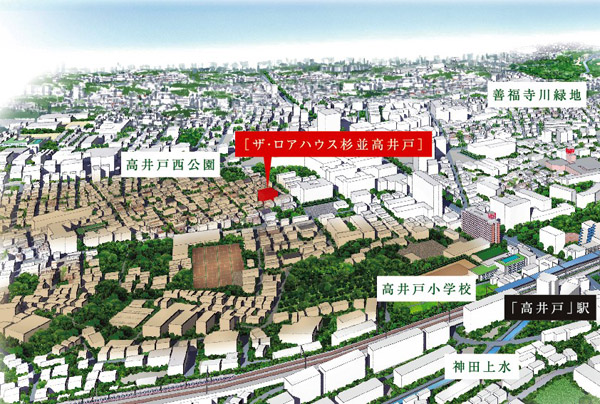 Surrounding environment illustrations ( ※ Colored the area first-class low-rise exclusive residential area / Use district) ※ Zoning of the surrounding environment illustrations which was raised to draw on the basis of the Tokyo city planning diagram, In fact a slightly different
周辺環境イラスト(※色付きのエリアは第一種低層住居専用地域/用途地域)※周辺環境イラストの用途地域は東京都市計画図を基に描き起こしたもので、実際とは多少異なります
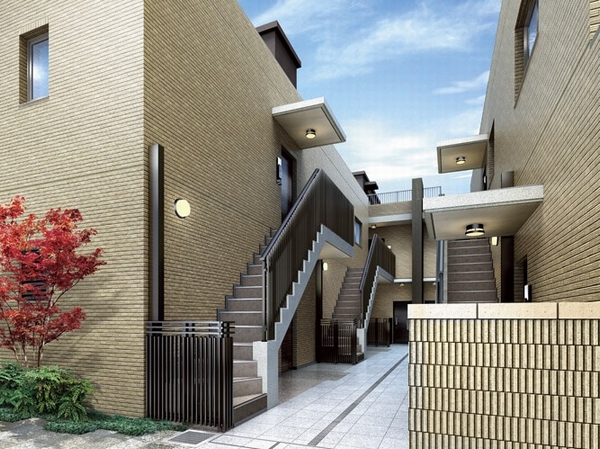 <The ・ Roahausu Suginami Takaido> community patio (Rendering)
<ザ・ロアハウス杉並高井戸>コミュニティパティオ(完成予想図)
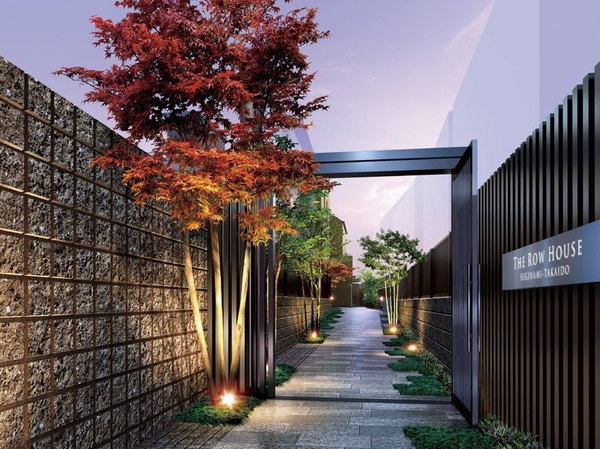 <The ・ Roahausu Suginami Takaido> Owner's gate (Rendering)
<ザ・ロアハウス杉並高井戸>オーナーズゲート(完成予想図)
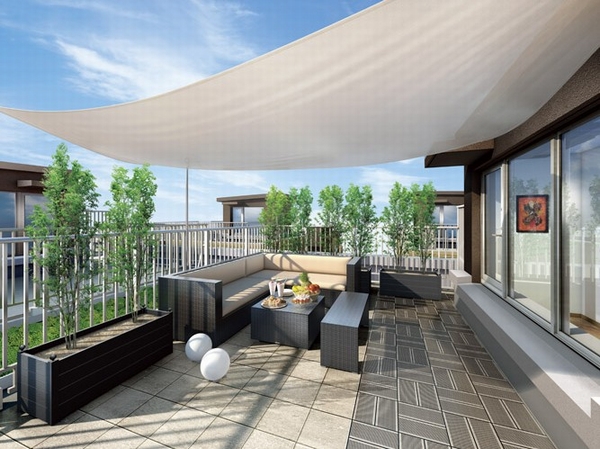 "Aozora Terrace" (Rendering)
「アオゾラテラス」(完成予想図)
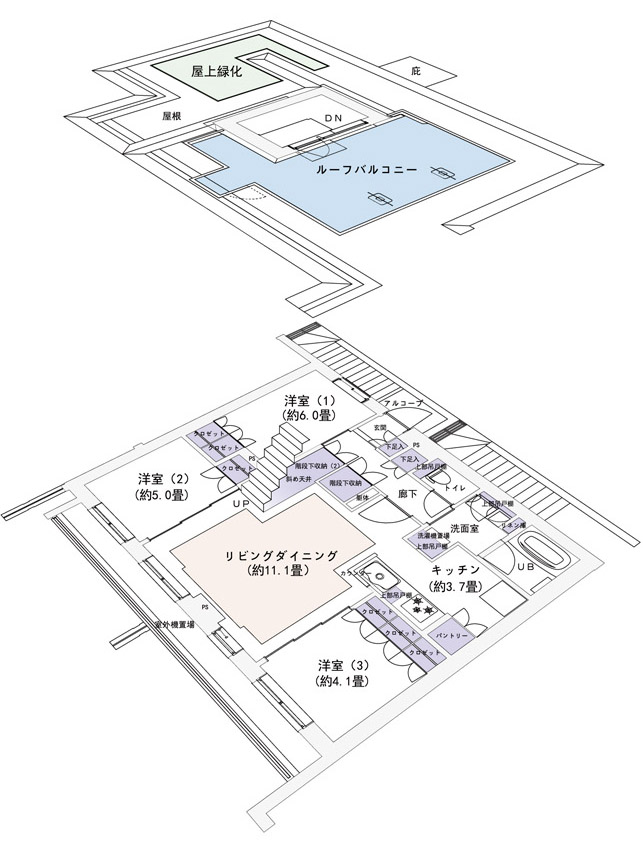 "Aozora Terrace" plan (conceptual diagram)
「アオゾラテラス」プラン(概念図)
![Interior. [Aozora Terrace] Luxury that was limited to just four House. that is, That is not disturbed by anyone, That his residence only the sky can get. Sky under the spread, Enjoy the relaxation of the time even where, Aozora is a terrace with a plan. (I type: Aozora terrace Rendering CG)](/images/tokyo/suginami/191db4e01.jpg) [Aozora Terrace] Luxury that was limited to just four House. that is, That is not disturbed by anyone, That his residence only the sky can get. Sky under the spread, Enjoy the relaxation of the time even where, Aozora is a terrace with a plan. (I type: Aozora terrace Rendering CG)
【アオゾラテラス】わずか4邸に限られた贅沢。それは、誰からも邪魔されることのない、自邸だけの空が手に入ること。 広がる空の下、どこまでも寛ぎの時間を楽しめる、アオゾラテラス付きのプランです。(Iタイプ:アオゾラテラス完成予想CG)
![Interior. [Aozora terrace plan] Relax big sky and the connection "Aozora Terrace" is outdoor living full of sense of openness. The room is bright and airy space by the wide span design Komu plenty call the light and wind. (G type conceptual diagram) 3LDK / Occupied area 77.49 sq m Aozora terrace area 20 sq m](/images/tokyo/suginami/191db4e02.jpg) [Aozora terrace plan] Relax big sky and the connection "Aozora Terrace" is outdoor living full of sense of openness. The room is bright and airy space by the wide span design Komu plenty call the light and wind. (G type conceptual diagram) 3LDK / Occupied area 77.49 sq m Aozora terrace area 20 sq m
【アオゾラテラスプラン】大きな空とつながり寛ぐ「アオゾラテラス」は開放感あふれるアウトドアのリビング。室内は光と風をたっぷり呼びこむワイドスパン設計により明るく開放的な空間です。(Gタイプ概念図)3LDK/専有面積77.49m2 アオゾラテラス面積20m2
Surrounding environment周辺環境 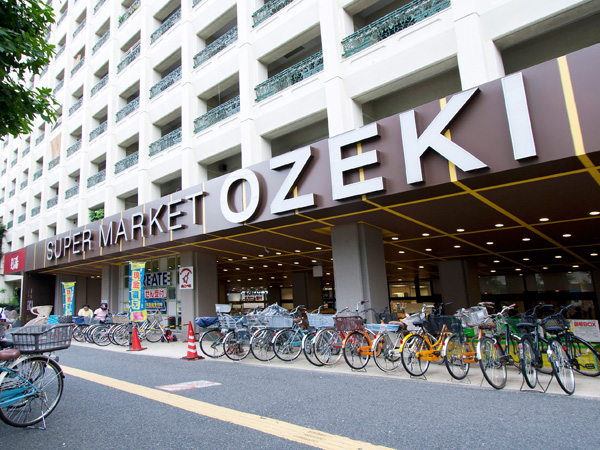 Ozeki Takaido store (about 470m / From time to time held a morning market to bargain goes on sale in the 6-minute walk) time limit. It reopened in April 2013.
オオゼキ 高井戸店(約470m/徒歩6分)時間限定で特売品が売り出される朝市を随時開催。2013年4月にリニューアルオープン。
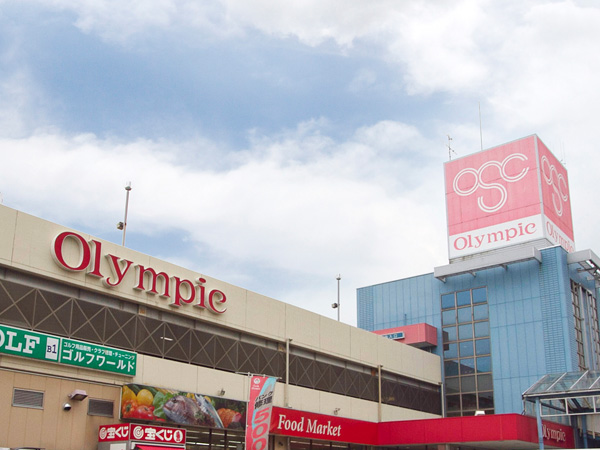 Olympic Takaido store (about 640m / 8-minute walk) other home centers and golf shop, Pet shops and animal hospital, A wide range of fully equipped and cycle annex.
オリンピック 高井戸店(約640m/徒歩8分)ホームセンターやゴルフショップの他、ペットショップや動物病院、サイクル別館と幅広く完備。
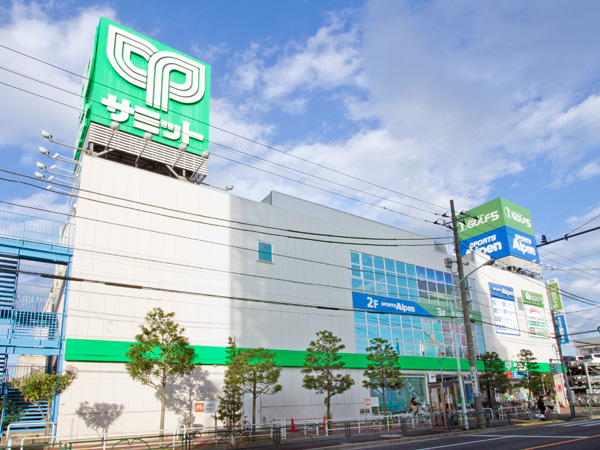 Summit store Takaidohigashi store (about 960m / Free home delivery in 12 minutes' walk) 4000 yen or more of shopping, Processing of fish depending on the demand in your fish kitchen corner ・ Cooking also implemented.
サミットストア 高井戸東店(約960m/徒歩12分)4000円以上の買物で無料宅配、おさかなキッチンコーナーで要望に応じて魚の加工・調理も実施。
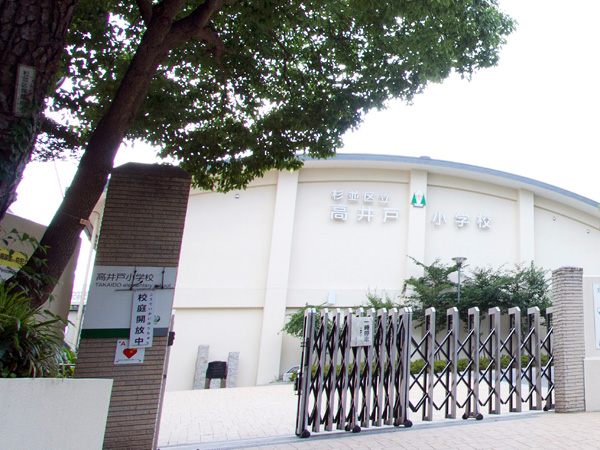 Ward Takaido elementary school (about 540m / 7-minute walk)
区立高井戸小学校(約540m/徒歩7分)
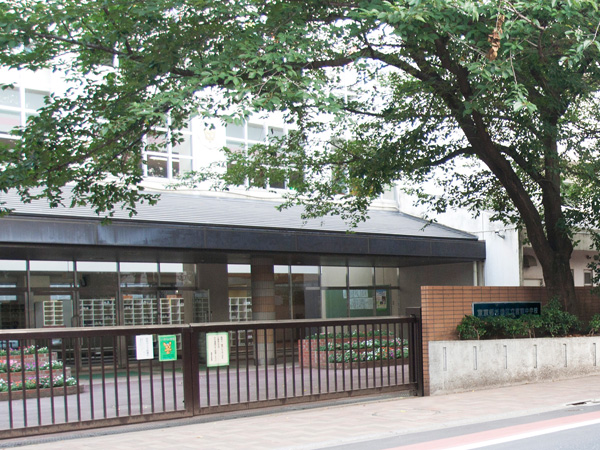 Municipal Miyamae junior high school (about 880m / 11-minute walk)
区立宮前中学校(約880m/徒歩11分)
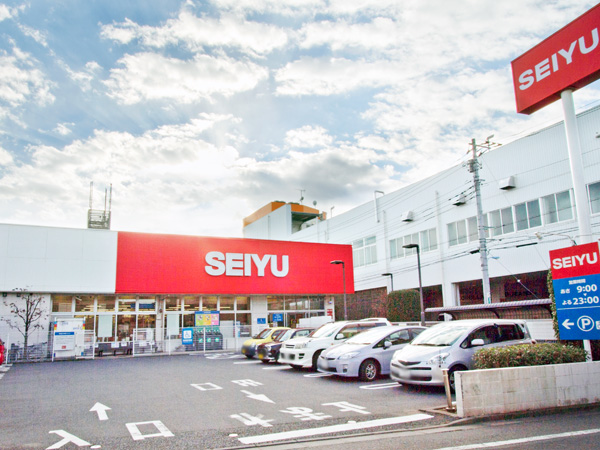 Seiyu Takaidohigashi store (about 820m / Walk 11 minutes) deployed in a day, seven days a week for groceries and a grocery floor. Fresh food and prepared foods, kitchen, Washing, It sells cleaning supplies.
西友 高井戸東店(約820m/徒歩11分)食料品と日用品フロアを年中無休で展開。生鮮食品や惣菜、キッチン、洗濯、清掃用品などを販売。
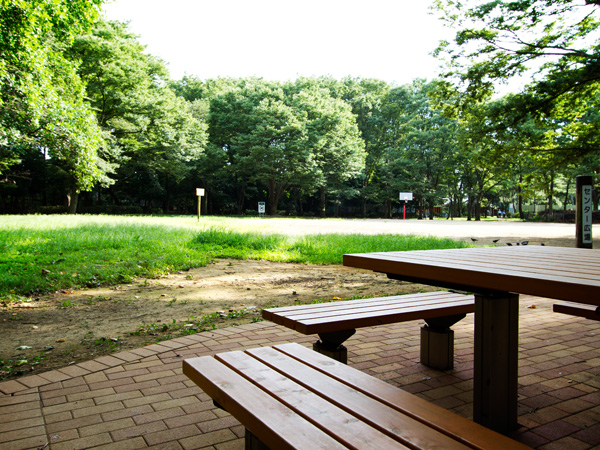 Zenpukuji River green space (about 1490m / Promenade has been developed along the 19 minutes) Zenpukuji river walk, Dotted with trees and a number of children's Square to leave the remnants of Musashino.
善福寺川緑地(約1490m/徒歩19分)善福寺川に沿って遊歩道が整備され、武蔵野の面影を残す木立と複数の子ども広場が点在。
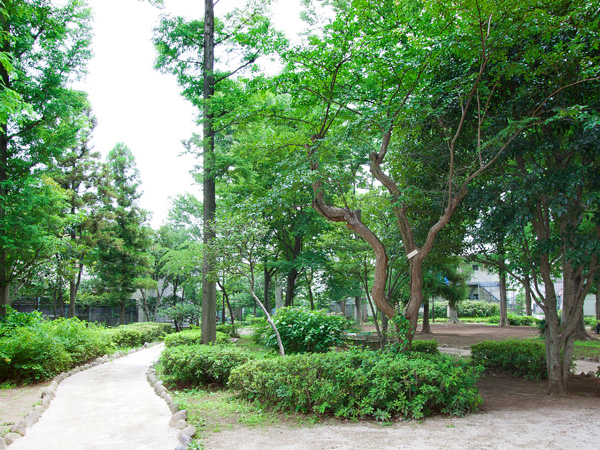 Takaidonishi park (about 160m / In addition to the 2-minute walk) ball game field, Log cabin, Sandpit, Slide, Branch type Blanco, Complete with dead wood type climbing trees.
高井戸西公園(約160m/徒歩2分)球技場の他に、丸太小屋、砂場、すべり台、枝型ブランコ、枯木型の登り木を完備。
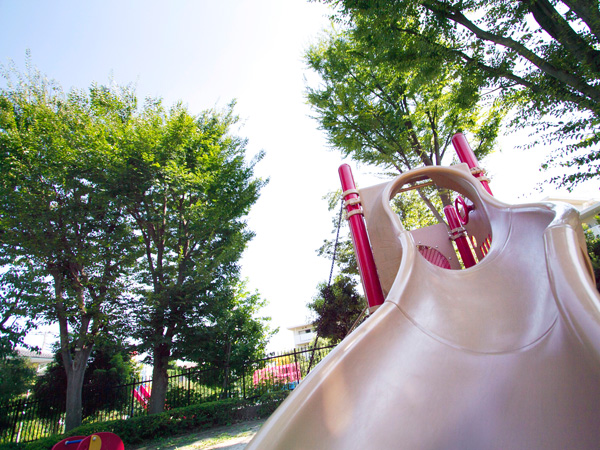 Takaido naughty park (about 550m / Composite play equipment and Sand to Takagi surround site, such as a 7-minute walk) zelkova, Water park to play the children in the center of the square.
高井戸わんぱく公園(約550m/徒歩7分)ケヤキなどの高木が囲む敷地に複合遊具と砂場、中心の広場には子どもたちが遊べる水場。
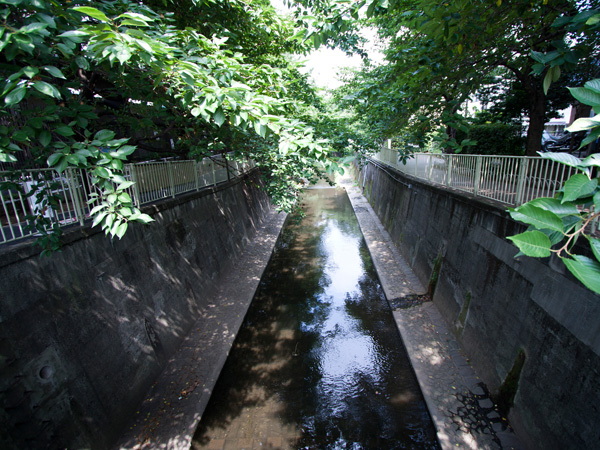 Kanda clean water (about 870m / The walk 11 minutes) Inokashira Park to a water source, Join the Sumida River. There is cherry-blossom viewing spot cherry tree can enjoy along the Kanda River.
神田上水(約870m/徒歩11分)井の頭恩賜公園を水源に、隅田川に合流。神田川沿いには桜が楽しめる花見スポットあり。
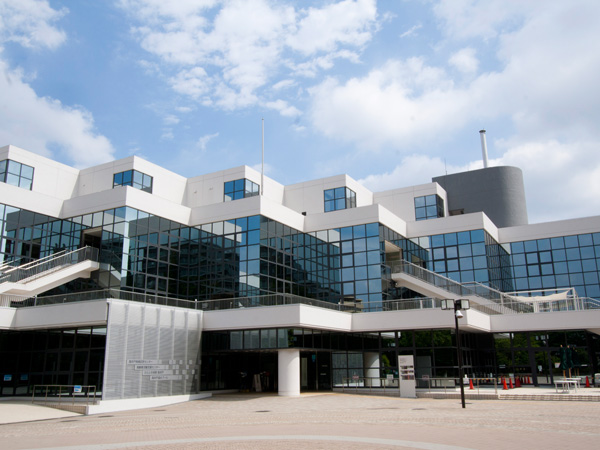 Takaido region Kumin Center (about 560m / 7 minutes walk) pool, Physical education room, Library, Other cafe, Enhancement facilities that corresponds to the multi-purpose, such as meeting rooms and cooking chamber.
高井戸地域区民センター(約560m/徒歩7分)プール、体育室、図書室、カフェの他、集会室や料理室など多目的に対応した施設が充実。
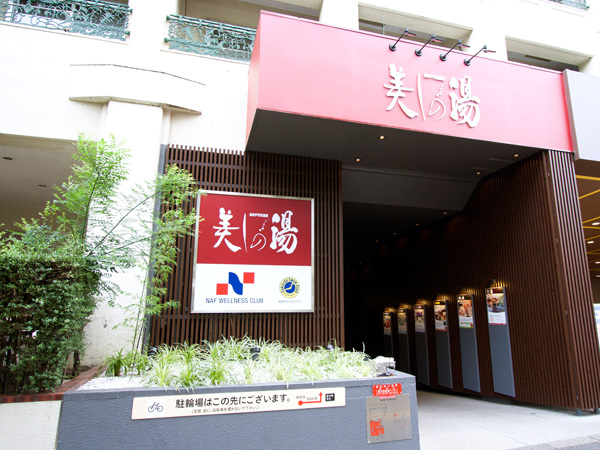 The beauty of hot water (about 530m / 7 minutes walk) open-air bath, Large tub, Other attractions bath, 5 equipped with the type of the bath and two types of sauna facilities.
美しの湯(約530m/徒歩7分)露天風呂、大浴槽、アトラクション風呂の他、5種類の風呂と2種類のサウナを施設に完備。
Otherその他 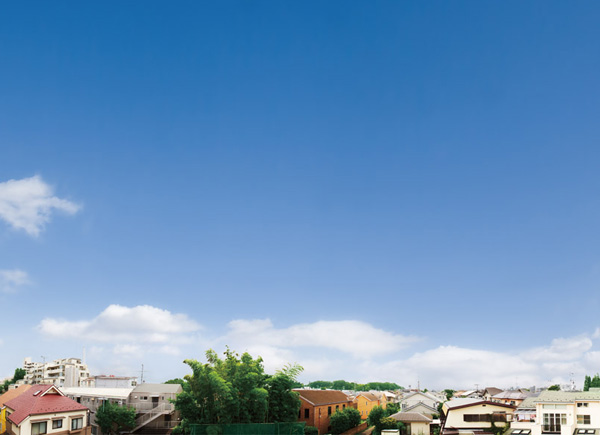 Overlooking the south from local rooftop equivalent (August 2013 shooting) ※ It does not guarantee a view of over the current and future.
現地屋上階相当より南方面をのぞむ(2013年8月撮影)※現在および将来に渡っての眺望を保証するものではありません。
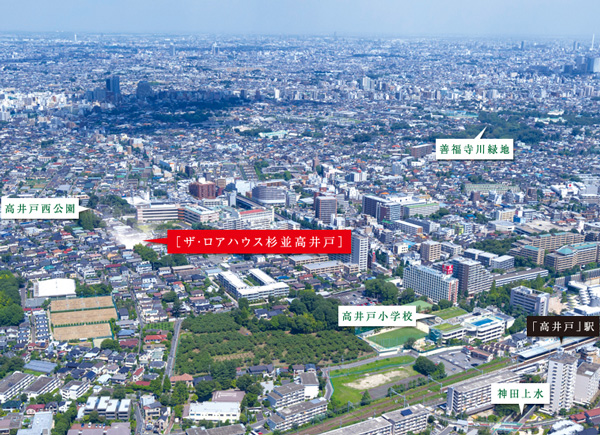 Nature full of Musashino, Vibrant inner city, And "static", "dynamic" is located in the area to harmonize. ※ Aerial photo of the web is in was taken in August 2013, It has been subjected to some CG processing, In fact a slightly different.
自然あふれる武蔵野、活気あふれる都心部、「静」と「動」が調和するエリアに位置しています。※掲載の空撮写真は2013年8月に撮影したものに、一部CG加工を施しており、実際とは多少異なります。
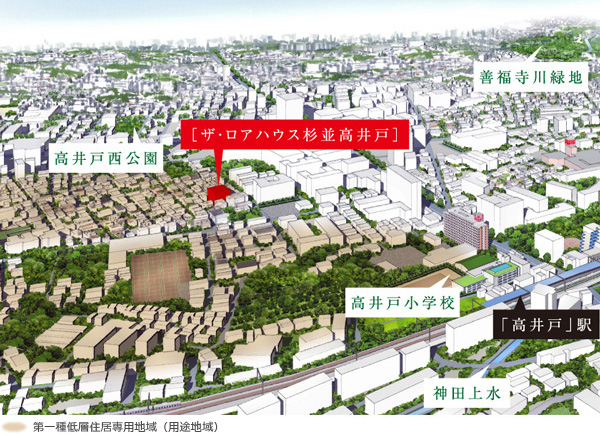 In the vicinity of the local, Out-of-date than the town and Tokeai, It spreads fine streets that have ticking together. The signs that tell the, It spun out the time that have been stacked, There is a time elegance as the mansion area. (Surrounding environment Illustration)
現地付近には、旧くより街と溶け合い、ともに時を刻んできた上質な街並が広がっています。その気配が物語るのは、積み重ねられてきた時間が紡ぎ出す、邸宅地としての気品ある時間です。(周辺環境イラスト)
Floor: 3LDK + WIC, the occupied area: 70.76 sq m, Price: TBD間取り: 3LDK+WIC, 専有面積: 70.76m2, 価格: 未定: 
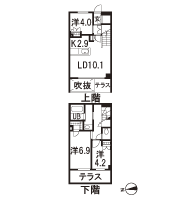
Floor: 3LDK, occupied area: 77.49 sq m, Price: TBD間取り: 3LDK, 専有面積: 77.49m2, 価格: 未定: 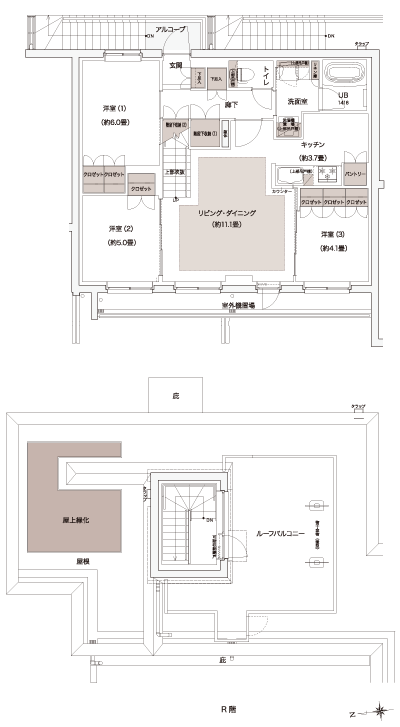
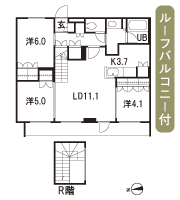
| 







![Interior. [Aozora Terrace] Luxury that was limited to just four House. that is, That is not disturbed by anyone, That his residence only the sky can get. Sky under the spread, Enjoy the relaxation of the time even where, Aozora is a terrace with a plan. (I type: Aozora terrace Rendering CG)](/images/tokyo/suginami/191db4e01.jpg)
![Interior. [Aozora terrace plan] Relax big sky and the connection "Aozora Terrace" is outdoor living full of sense of openness. The room is bright and airy space by the wide span design Komu plenty call the light and wind. (G type conceptual diagram) 3LDK / Occupied area 77.49 sq m Aozora terrace area 20 sq m](/images/tokyo/suginami/191db4e02.jpg)


















