Investing in Japanese real estate
2013
43,900,000 yen ~ 46,900,000 yen, 1LDK + S (storeroom) ・ 2LDK, 47.27 sq m ~ 52.48 sq m
New Apartments » Kanto » Tokyo » Suginami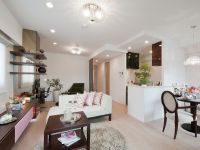 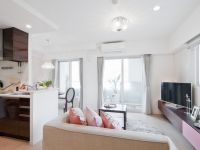
Other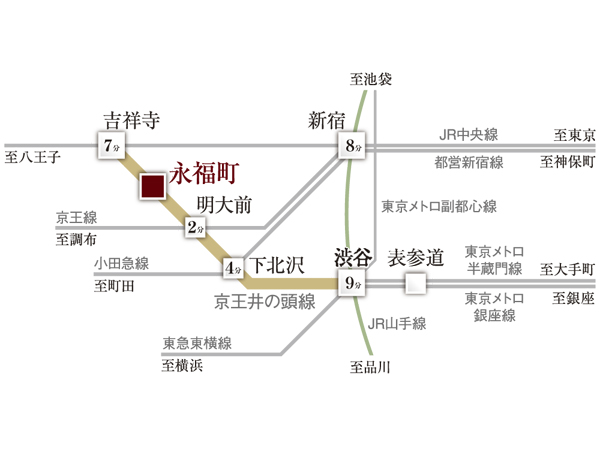 Access view 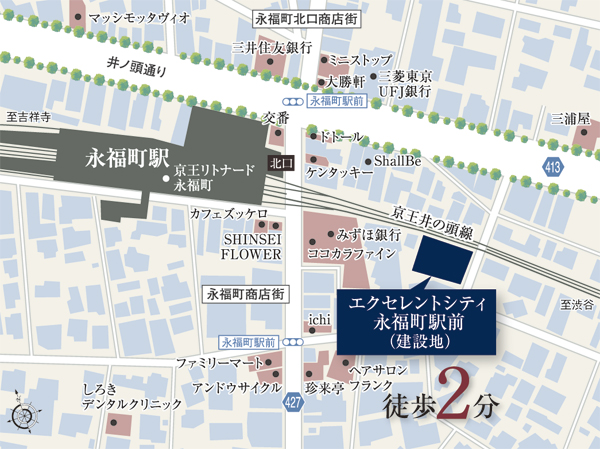 Local peripheral map 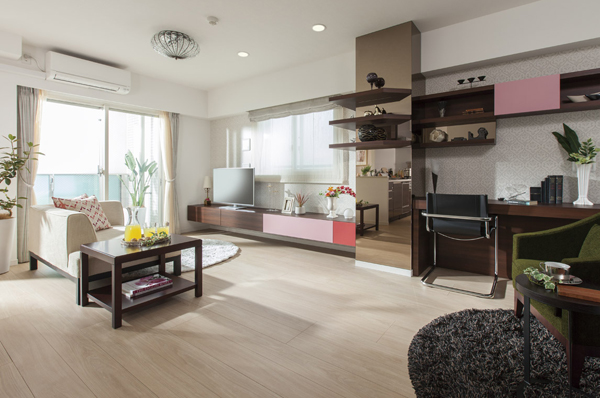 living ・ dining 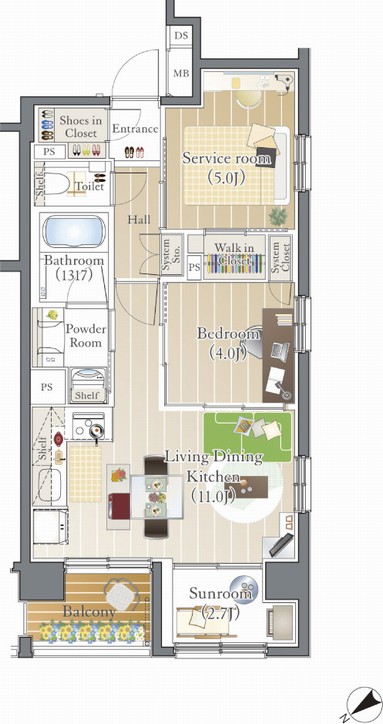 C type floor plan furniture arrangement example ・ 1LDK + S footprint / 52.01 sq m balcony area / 3.99 sq m ※ S = Service room (closet) 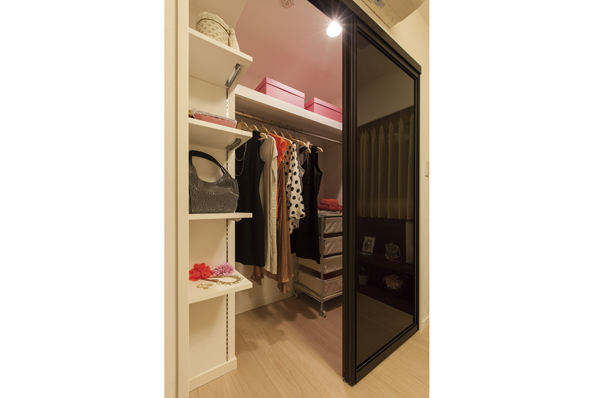 Walk-in closet 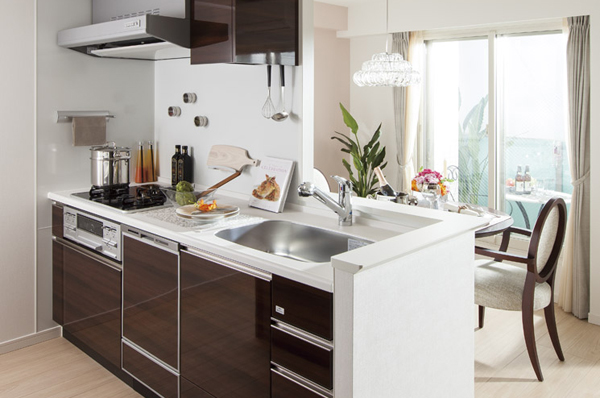 Kitchen 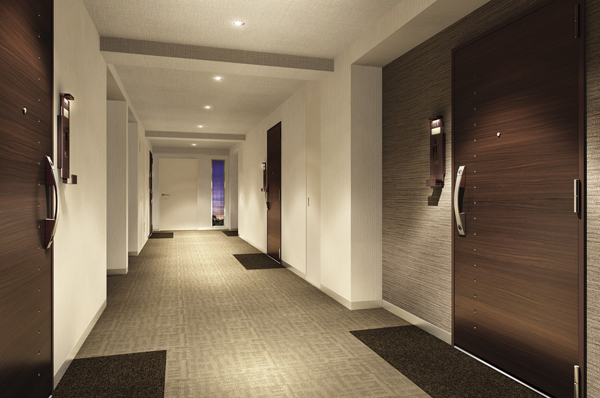 The inner corridor Rendering 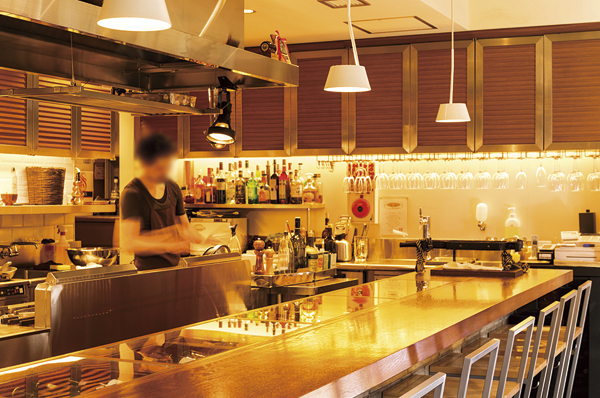 Eifukucho ichi (bistro) / About 80m ・ 1 minute walk Hours: 18:00 ~ Next 2:00 regular holiday: Tuesday Suginami Yongfu 1-44-8 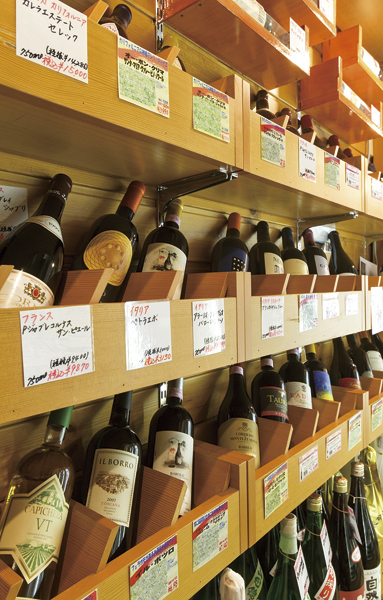 Yamazakiya (liquor ・ Natural food) / About 350m ・ 5 minutes walk Hours: 10:00 ~ 21:00 Closed: Monday (the following day in the case of holidays) Suginami Yongfu 4-5-18 B1F 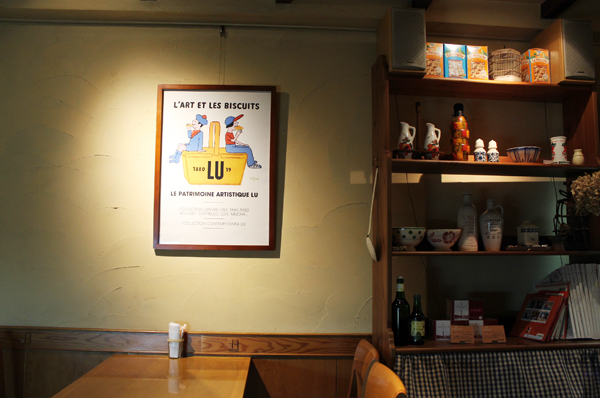 Cafe Du Poulain (Cafe) / About 200m ・ 3-minute walk Hours: 11:00 ~ 19:30 (LO18: 30) regular holiday: Saturday Suginami Yongfu 4-1-3 Ikeda Bill 104 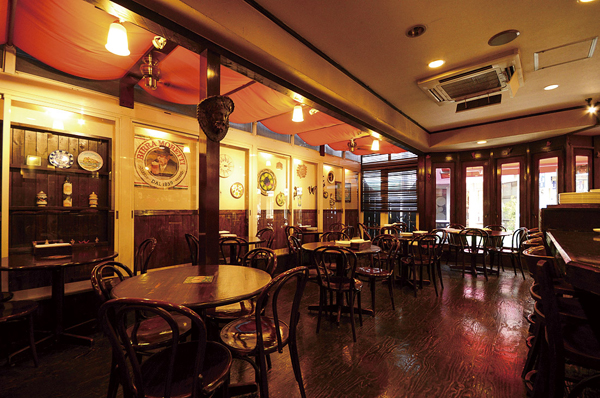 La Piccola Tavola (Italian restaurant) / About 220m ・ 3-minute walk Hours: 11:30 ~ 14:30 (LO14: 00) 18:00 ~ 22:00 (LO21: 30) Saturday, Sunday and public holidays 11:30 ~ 15:30 (LO15: 00) 18:00 ~ 22:00 (21:30) Closed: Monday Suginami Yongfu 4-2-4 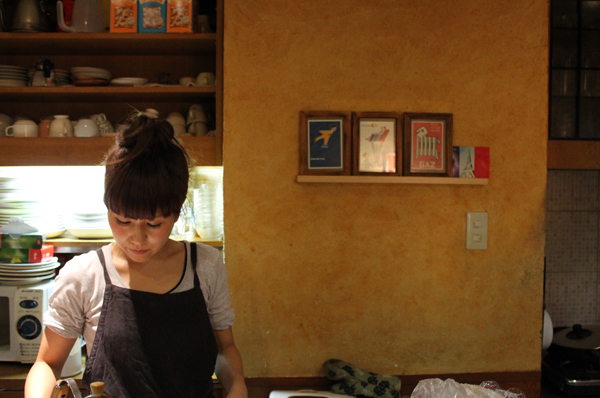 Cafe Du Poulain staff / Mr. Shiratori 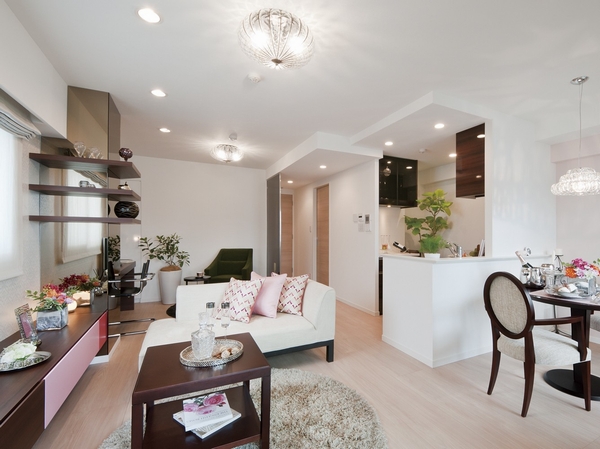 living ・ dining ・ Large space for a kitchen and a Western-style is with depth and width together. 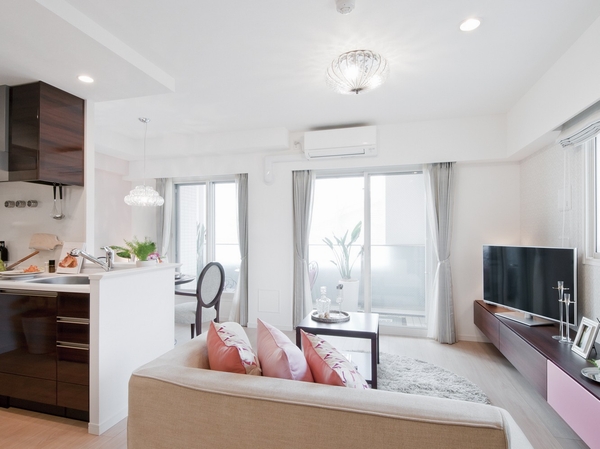 Bright and warm full of natural light, Living multifaceted lighting of the corner dwelling unit unique. 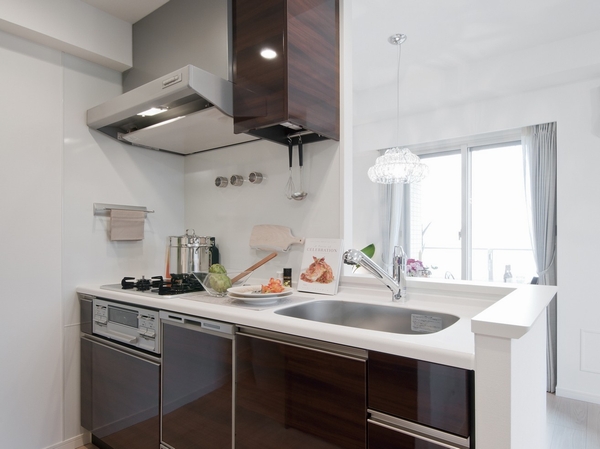 Counter kitchen with a functional facilities with storage capacity that employ a large number in the standard. 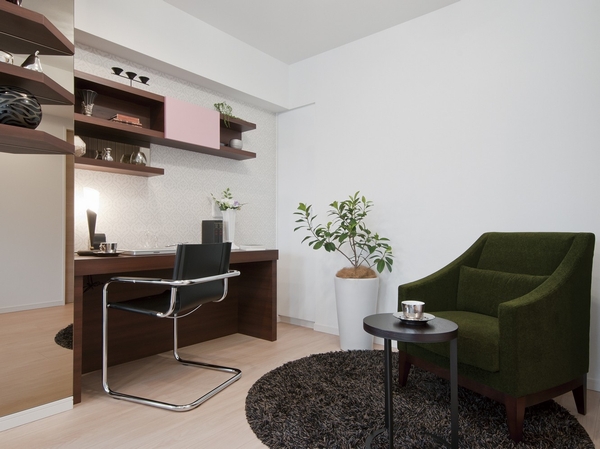 Just a good breadth of Western-style you want to take advantage of as a hobby and SOHO space. 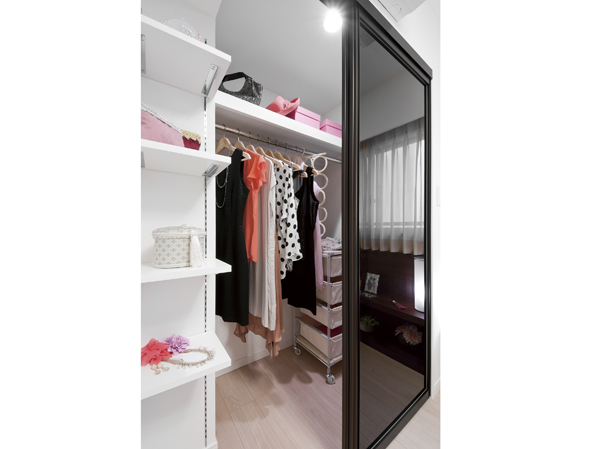 It can be stored securely to the ceiling, Happy to a walk-in closet to be put away pick out clothes. 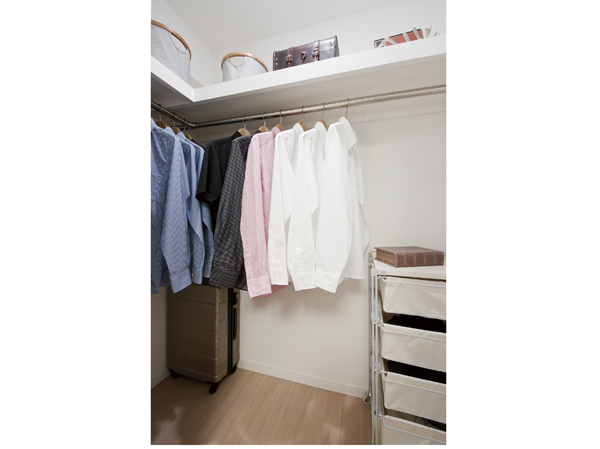 Size walk-in closet of which, such as bags and golf equipment not only the clothes can also be fully accommodated. 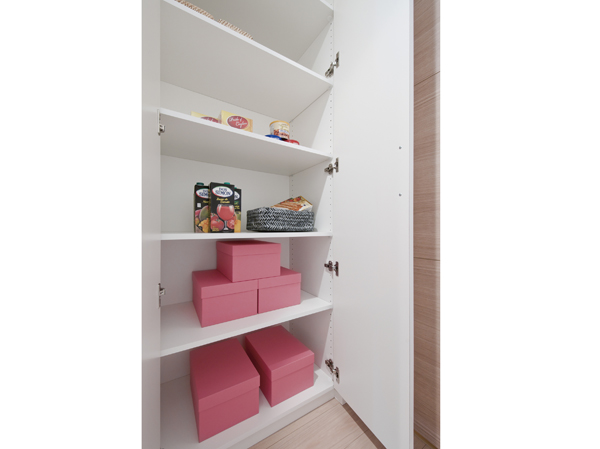 Functional storage at the entrance of the living room. There is a depth, Handy storage of various things. 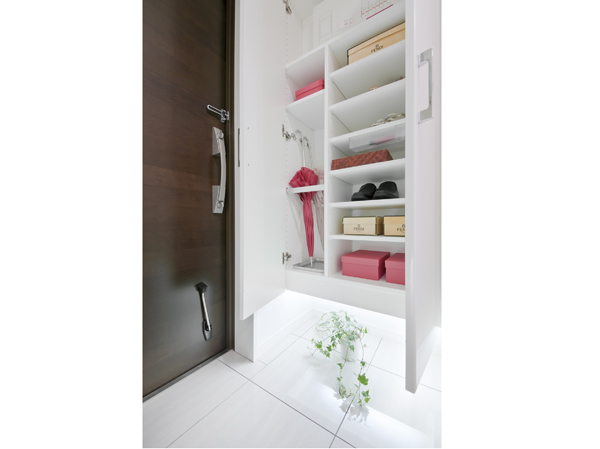 Directions to the model room (a word from the person in charge) 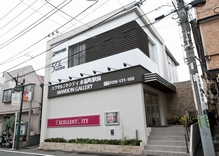 Mansion Gallery walked straight bend to the right out of the north exit of Inokashira "Eifukucho" station, There ahead beyond the Family Mart. To Eifukucho is, In fact, there are a lot of great fun shops. Such as the Italian and rarity Suites that are certified to the home country from the famous noodle shop, There are a number of just along Inoatama Street. So we have aligned more staff in local, I think that even if you attended as a outing to go to play your satisfaction. Staff, We look forward to! Living![Living. [living ・ dining] ※ All interior photos of the web is model room D type. Including some options. (Paid ・ Application deadline Yes)](/images/tokyo/suginami/62f4f7e01.jpg) [living ・ dining] ※ All interior photos of the web is model room D type. Including some options. (Paid ・ Application deadline Yes) 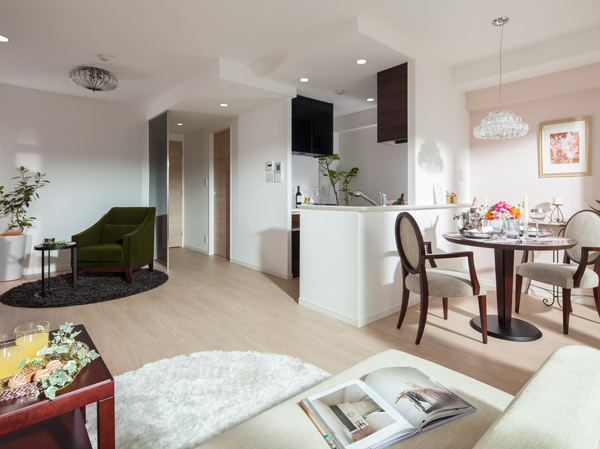 living ・ dining 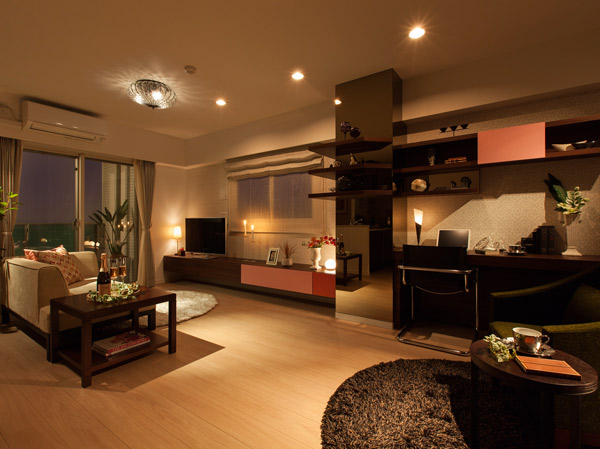 living ・ dining 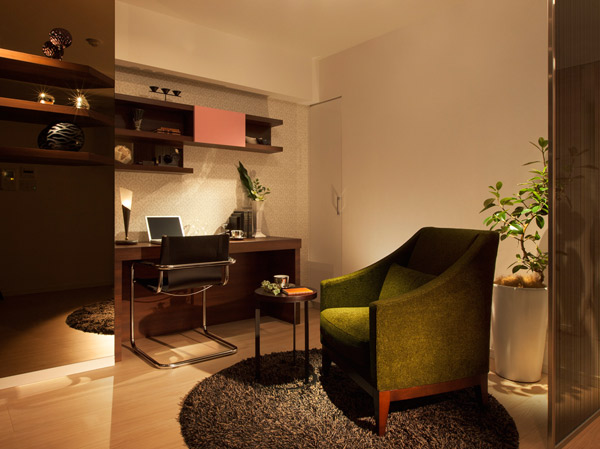 DEN 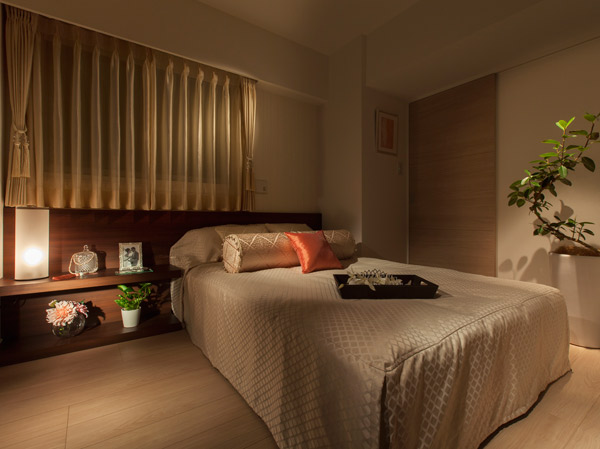 bedroom Kitchen![Kitchen. [kitchen] Adopt the easy care of acrylic artificial marble countertops strongly to scratches and dirt. It looks beautiful there is no gap or step.](/images/tokyo/suginami/62f4f7e03.jpg) [kitchen] Adopt the easy care of acrylic artificial marble countertops strongly to scratches and dirt. It looks beautiful there is no gap or step. ![Kitchen. [3-burner stove with a temperature control function] It adopted a hyper-glass coat the top plate, After strong shock and scratches, Cleaning properties were also up. A temperature sensor mounted on all of the burner, Been further up safety. (Depending on type)](/images/tokyo/suginami/62f4f7e13.jpg) [3-burner stove with a temperature control function] It adopted a hyper-glass coat the top plate, After strong shock and scratches, Cleaning properties were also up. A temperature sensor mounted on all of the burner, Been further up safety. (Depending on type) ![Kitchen. [Range food] To suck the smoke rise to the powerful, Adopt a large range hood. Dirt has adopted a high-quality enamel that does not soak into the rectifying plate. Remove can also be a table is also a specification that the back can also be washed.](/images/tokyo/suginami/62f4f7e14.jpg) [Range food] To suck the smoke rise to the powerful, Adopt a large range hood. Dirt has adopted a high-quality enamel that does not soak into the rectifying plate. Remove can also be a table is also a specification that the back can also be washed. ![Kitchen. [Water purifier integrated mixed shower faucet] Kitchen faucet is after that can be easily operated with one hand, Also available as a shower in a drawer. Because and a water purification function, Also available in such dishes delicious water.](/images/tokyo/suginami/62f4f7e15.jpg) [Water purifier integrated mixed shower faucet] Kitchen faucet is after that can be easily operated with one hand, Also available as a shower in a drawer. Because and a water purification function, Also available in such dishes delicious water. ![Kitchen. [Bull motion function with slide storage] Adopt an easy-sliding housing eject cooking appliances such as pot class is. Since sliding on also out easily things back, It closes smoothly with soft-close specification.](/images/tokyo/suginami/62f4f7e16.jpg) [Bull motion function with slide storage] Adopt an easy-sliding housing eject cooking appliances such as pot class is. Since sliding on also out easily things back, It closes smoothly with soft-close specification. Bathing-wash room![Bathing-wash room. [bathroom] Vanity counter top was the artificial marble of the integral there is no seam of the top plate and bowl with a clean white. Slowly top plate of the round the bowl shape and glossy finish, To produce a feeling of luxury.](/images/tokyo/suginami/62f4f7e07.jpg) [bathroom] Vanity counter top was the artificial marble of the integral there is no seam of the top plate and bowl with a clean white. Slowly top plate of the round the bowl shape and glossy finish, To produce a feeling of luxury. ![Bathing-wash room. [Three-sided mirror type mirror cabinet] Vanity that can be used to open the mirror is easy to be make-up, Large three-sided mirror type Kagamiura can also be used as a cabinet, such as cosmetic products. Also elaborately convenient contrivance, such as tissue boxes and dryer hook.](/images/tokyo/suginami/62f4f7e17.jpg) [Three-sided mirror type mirror cabinet] Vanity that can be used to open the mirror is easy to be make-up, Large three-sided mirror type Kagamiura can also be used as a cabinet, such as cosmetic products. Also elaborately convenient contrivance, such as tissue boxes and dryer hook. ![Bathing-wash room. [Lift-up shower faucet] It has adopted the excellent lift-up shower faucet to design a metal tone. And withdraw the head part, Is a useful specification to clean the bowl since the height can be adjusted.](/images/tokyo/suginami/62f4f7e18.jpg) [Lift-up shower faucet] It has adopted the excellent lift-up shower faucet to design a metal tone. And withdraw the head part, Is a useful specification to clean the bowl since the height can be adjusted. ![Bathing-wash room. [bathroom] WA tub, Form and refreshing that is a combination of straight lines and semicircle gently wraps the body, It enhances more comfort at the time of bathing.](/images/tokyo/suginami/62f4f7e08.jpg) [bathroom] WA tub, Form and refreshing that is a combination of straight lines and semicircle gently wraps the body, It enhances more comfort at the time of bathing. ![Bathing-wash room. [Mist sauna with bathroom heating dryer "Misty" standard specification] In addition to features such as clothes dryer and bathroom drying, With mist "shorter working hours" ・ New bathing style of "water-saving" is to achieve. In feature-rich, The bathroom is all year round comfort. (Same specifications)](/images/tokyo/suginami/62f4f7e19.jpg) [Mist sauna with bathroom heating dryer "Misty" standard specification] In addition to features such as clothes dryer and bathroom drying, With mist "shorter working hours" ・ New bathing style of "water-saving" is to achieve. In feature-rich, The bathroom is all year round comfort. (Same specifications) ![Bathing-wash room. [Otobasu] It was adopted Otobasu in order to spend the day-to-day bath time more comfortable. Reheating the like equipped with various functions, Also it comes with a call buzzer. Also, You can also include hot water clad from the kitchen of the remote control.](/images/tokyo/suginami/62f4f7e20.jpg) [Otobasu] It was adopted Otobasu in order to spend the day-to-day bath time more comfortable. Reheating the like equipped with various functions, Also it comes with a call buzzer. Also, You can also include hot water clad from the kitchen of the remote control. Toilet![Toilet. [Tankless toilet] Toilet which adopted a hygienic and healthy hot water cleaning toilet seat. Since it has also provided such as a heating function and deodorization function, At any time you can use comfortable. Also installation Maeru top shelf cupboard and hand washing counter the paper kind.](/images/tokyo/suginami/62f4f7e09.jpg) [Tankless toilet] Toilet which adopted a hygienic and healthy hot water cleaning toilet seat. Since it has also provided such as a heating function and deodorization function, At any time you can use comfortable. Also installation Maeru top shelf cupboard and hand washing counter the paper kind. Receipt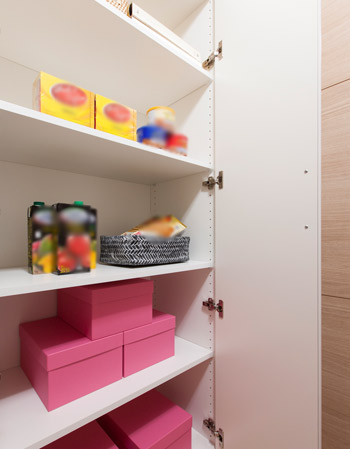 System closet 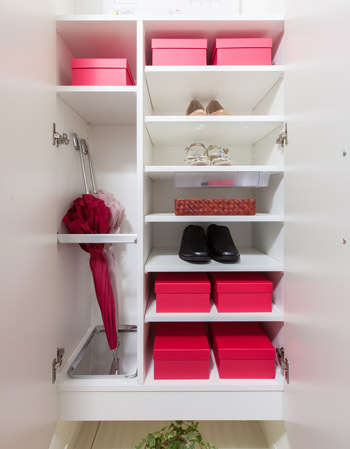 Shoe box 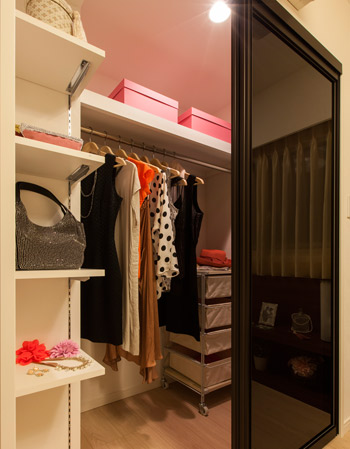 (Shared facilities ・ Common utility ・ Pet facility ・ Variety of services ・ Security ・ Earthquake countermeasures ・ Disaster-prevention measures ・ Building structure ・ Such as the characteristics of the building) Security![Security. [Security system of safe 24 hours a day] The safety of the day-to-day lives and the building of the house, In cooperation with Hitachi Building Systems and ALSOK Sohgo Security, 24hours ・ Introducing a system to watch in a day, 365 days a year. Fire in the dwelling unit or in a building ・ Elevator (contains the signal such as the maintenance company. ) The occasion of the event of an emergency, such as when an abnormality occurs in the common areas, such as automatically reported to the control center. It is a quick response to the system in response to the emergency dispatch, such as various cases. ※ All of the following publication of illustrations conceptual diagram](/images/tokyo/suginami/62f4f7f01.jpg) [Security system of safe 24 hours a day] The safety of the day-to-day lives and the building of the house, In cooperation with Hitachi Building Systems and ALSOK Sohgo Security, 24hours ・ Introducing a system to watch in a day, 365 days a year. Fire in the dwelling unit or in a building ・ Elevator (contains the signal such as the maintenance company. ) The occasion of the event of an emergency, such as when an abnormality occurs in the common areas, such as automatically reported to the control center. It is a quick response to the system in response to the emergency dispatch, such as various cases. ※ All of the following publication of illustrations conceptual diagram ![Security. [Check the visitor in the video and audio, Auto-lock system with a camera] Residents at the color monitor with intercom in the dwelling unit, System that can unlock the visitors from check with clear image and sound. Not lead to a suspicious person entering into the building, To provide a high degree of sense of security residence.](/images/tokyo/suginami/62f4f7f02.jpg) [Check the visitor in the video and audio, Auto-lock system with a camera] Residents at the color monitor with intercom in the dwelling unit, System that can unlock the visitors from check with clear image and sound. Not lead to a suspicious person entering into the building, To provide a high degree of sense of security residence. ![Security. [Non-touch reversible key] Non-touch that just holding the tag of the key to the entrance of the sensor can unlock the auto lock has adopted a (non-contact) key. ※ Same specifications all of the following listed amenities of](/images/tokyo/suginami/62f4f7f03.jpg) [Non-touch reversible key] Non-touch that just holding the tag of the key to the entrance of the sensor can unlock the auto lock has adopted a (non-contact) key. ※ Same specifications all of the following listed amenities of ![Security. [Intercom with color monitor] Set entrance machine with a color monitor and voice, Intercom slave unit checks the other party in the voice, In addition to the call can be performed, Also you can unlock the entrance door.](/images/tokyo/suginami/62f4f7f04.jpg) [Intercom with color monitor] Set entrance machine with a color monitor and voice, Intercom slave unit checks the other party in the voice, In addition to the call can be performed, Also you can unlock the entrance door. ![Security. [Security sensors] Installing the security sensors in all of the window. Automatically Problem to guard center Upon sensing intrusion. ※ Surface lattice installation window ・ Except for the FIX window.](/images/tokyo/suginami/62f4f7f05.jpg) [Security sensors] Installing the security sensors in all of the window. Automatically Problem to guard center Upon sensing intrusion. ※ Surface lattice installation window ・ Except for the FIX window. ![Security. [Seven installed security cameras on site (including the elevator)] The common areas, such as building and elevators, Installing a security camera. Also heightened sense of security in that it is always watched.](/images/tokyo/suginami/62f4f7f06.jpg) [Seven installed security cameras on site (including the elevator)] The common areas, such as building and elevators, Installing a security camera. Also heightened sense of security in that it is always watched. Earthquake ・ Disaster-prevention measures![earthquake ・ Disaster-prevention measures. [Safe Tai Sin door frame even at the time of earthquake] Escape route is cut off during an earthquake, In order to prevent the accident fled delay occurs, Corresponding to the distortion of the building by shaking the front door, Has adopted the Tai Sin door frame with consideration so that it can be opened and closed even when by any chance.](/images/tokyo/suginami/62f4f7f13.gif) [Safe Tai Sin door frame even at the time of earthquake] Escape route is cut off during an earthquake, In order to prevent the accident fled delay occurs, Corresponding to the distortion of the building by shaking the front door, Has adopted the Tai Sin door frame with consideration so that it can be opened and closed even when by any chance. ![earthquake ・ Disaster-prevention measures. [Earthquake-resistant structure] Building pillar ・ Liang ・ Adopting the earthquake-resistant structure to resist the shaking of an earthquake by increasing the strength of the wall. Collapse of the buildings at the time of a large earthquake that occurs very rarely ・ It has secured the seismic intensity that does not collapse.](/images/tokyo/suginami/62f4f7f14.gif) [Earthquake-resistant structure] Building pillar ・ Liang ・ Adopting the earthquake-resistant structure to resist the shaking of an earthquake by increasing the strength of the wall. Collapse of the buildings at the time of a large earthquake that occurs very rarely ・ It has secured the seismic intensity that does not collapse. ![earthquake ・ Disaster-prevention measures. [Safe elevator system even if the unlikely event of] Preliminary tremor sensing seismic control operation (with restart function). When the earthquake occurred, Sensing a preliminary tremor before the strong sway major motion (S-wave) comes (P-wave) and, Automatic stop at the nearest floor. Open the door, It induces the evacuation of user. When the weak earthquake that does not sense the principal motion, After a certain period of time has passed, Automatically resume operation.](/images/tokyo/suginami/62f4f7f20.gif) [Safe elevator system even if the unlikely event of] Preliminary tremor sensing seismic control operation (with restart function). When the earthquake occurred, Sensing a preliminary tremor before the strong sway major motion (S-wave) comes (P-wave) and, Automatic stop at the nearest floor. Open the door, It induces the evacuation of user. When the weak earthquake that does not sense the principal motion, After a certain period of time has passed, Automatically resume operation. Building structure![Building structure. [Robust pile structure to support the building] Basic construction method is adopted the super FK method, 29 pieces of ready-made pile will not support the building embedded in the sand mingled with silt layer of about 18.8m deeper than that becomes a support layer based on ground survey.](/images/tokyo/suginami/62f4f7f07.gif) [Robust pile structure to support the building] Basic construction method is adopted the super FK method, 29 pieces of ready-made pile will not support the building embedded in the sand mingled with silt layer of about 18.8m deeper than that becomes a support layer based on ground survey. ![Building structure. [Structure building frame with excellent durability] The concrete durability design criteria of building the main structure, Adopt a highly durable concrete to withstand compression of up to 3,600 tons per 1 sq m. As a result about 65 years as a large-scale repair unnecessary plan period, Strength and durability of about 100 years in service limit period has been recognized. ※ The-service limit period: it is carried out large-scale structure repairs within the time limit, It further represents periods that enables prolonged use. It should be noted, The large-scale repair unnecessary scheduled period does not guarantee that maintenance is not required 65 years.](/images/tokyo/suginami/62f4f7f08.gif) [Structure building frame with excellent durability] The concrete durability design criteria of building the main structure, Adopt a highly durable concrete to withstand compression of up to 3,600 tons per 1 sq m. As a result about 65 years as a large-scale repair unnecessary plan period, Strength and durability of about 100 years in service limit period has been recognized. ※ The-service limit period: it is carried out large-scale structure repairs within the time limit, It further represents periods that enables prolonged use. It should be noted, The large-scale repair unnecessary scheduled period does not guarantee that maintenance is not required 65 years. ![Building structure. [Double reinforcement to improve the durability] The outer wall, Enhance the assembling accuracy of rebar, A double zigzag reinforcement as much as possible prevent the cracking of the durability and drying shrinkage, The Tosakaikabe has adopted a double reinforcement.](/images/tokyo/suginami/62f4f7f09.gif) [Double reinforcement to improve the durability] The outer wall, Enhance the assembling accuracy of rebar, A double zigzag reinforcement as much as possible prevent the cracking of the durability and drying shrinkage, The Tosakaikabe has adopted a double reinforcement. ![Building structure. [Excellent sound insulation, Double ceiling ・ Double floor structure] Bed was an air layer is provided between the concrete slab and flooring double floor structure. By the ceiling surface and the double ceiling, To facilitate the renovation and maintenance, Also enhanced further sound insulation. Also, Flooring of the double floor has adopted a wide flooring of high LL-45 grade equivalent of sound insulation.](/images/tokyo/suginami/62f4f7f10.gif) [Excellent sound insulation, Double ceiling ・ Double floor structure] Bed was an air layer is provided between the concrete slab and flooring double floor structure. By the ceiling surface and the double ceiling, To facilitate the renovation and maintenance, Also enhanced further sound insulation. Also, Flooring of the double floor has adopted a wide flooring of high LL-45 grade equivalent of sound insulation. ![Building structure. [Consideration to sound insulation and wall structure] Tosakaikabe between dwelling units is about 180mm or more, The outer wall ensure a sufficient concrete thickness and about 150mm or more. Of course, noise intrusion from the outside, Conscious life sound leakage in Tonaritokan, It grants the excellent living space to the sound insulation.](/images/tokyo/suginami/62f4f7f11.gif) [Consideration to sound insulation and wall structure] Tosakaikabe between dwelling units is about 180mm or more, The outer wall ensure a sufficient concrete thickness and about 150mm or more. Of course, noise intrusion from the outside, Conscious life sound leakage in Tonaritokan, It grants the excellent living space to the sound insulation. ![Building structure. [Housing Performance Evaluation] "Housing Performance Evaluation Report" is, Is what the country is evaluated by a third party evaluation organization to be registered. In the "Excellent City Eifukucho Station", It has obtained the "design Housing Performance Evaluation Report," a summary of the evaluation of the design stage. Construction stage and a summary of the test results at the time of completion "construction Housing Performance Evaluation Report" is also scheduled acquisition. ※ For more information see "Housing term large Dictionary"](/images/tokyo/suginami/62f4f7f12.gif) [Housing Performance Evaluation] "Housing Performance Evaluation Report" is, Is what the country is evaluated by a third party evaluation organization to be registered. In the "Excellent City Eifukucho Station", It has obtained the "design Housing Performance Evaluation Report," a summary of the evaluation of the design stage. Construction stage and a summary of the test results at the time of completion "construction Housing Performance Evaluation Report" is also scheduled acquisition. ※ For more information see "Housing term large Dictionary" Other![Other. [Adopted the T-4 grade sound insulation sash] To all of the windows has adopted a double sash of sound insulation grade T-4. Proud of the high sound insulation performance compared to the company's traditional sash, It brings a quiet indoor space. ※ Display performance of the sash is due to JIS standard, It is not intended to measure the actual dwelling unit. ※ It will be the window of the T-4 grade by adopting an outside window + Inpurasu window.](/images/tokyo/suginami/62f4f7f15.jpg) [Adopted the T-4 grade sound insulation sash] To all of the windows has adopted a double sash of sound insulation grade T-4. Proud of the high sound insulation performance compared to the company's traditional sash, It brings a quiet indoor space. ※ Display performance of the sash is due to JIS standard, It is not intended to measure the actual dwelling unit. ※ It will be the window of the T-4 grade by adopting an outside window + Inpurasu window. ![Other. [24-hour ventilation system that can also house ventilation] Always fresh air to incorporate deliberate ventilation is important in order for the family to live healthy. If the 24-hour low air flow ventilation function with a bathroom heating dryer, To centralize the ventilation around the sanitary space by utilizing the natural air inlet of each room outer wall surface, You can simple system ventilation.](/images/tokyo/suginami/62f4f7f16.gif) [24-hour ventilation system that can also house ventilation] Always fresh air to incorporate deliberate ventilation is important in order for the family to live healthy. If the 24-hour low air flow ventilation function with a bathroom heating dryer, To centralize the ventilation around the sanitary space by utilizing the natural air inlet of each room outer wall surface, You can simple system ventilation. ![Other. [Peace partner, Living with pets] In that it provides the peace in the human heart, The role of the pet has been considerable attention. In accordance with the management contract, Pet and we are living with the possible of in the residence. ※ There is a limit to the type of pet. For more information, please contact the clerk. ※ Published photograph of is an example of a pet frog.](/images/tokyo/suginami/62f4f7f17.jpg) [Peace partner, Living with pets] In that it provides the peace in the human heart, The role of the pet has been considerable attention. In accordance with the management contract, Pet and we are living with the possible of in the residence. ※ There is a limit to the type of pet. For more information, please contact the clerk. ※ Published photograph of is an example of a pet frog. ![Other. [Available 24 hours a courier box] Set up a home delivery box to receive a notification was luggage in the absence at any time 24 hours. Arrival can be found in the intercom parent machines in and luggage reach the room in the home delivery box.](/images/tokyo/suginami/62f4f7f18.jpg) [Available 24 hours a courier box] Set up a home delivery box to receive a notification was luggage in the absence at any time 24 hours. Arrival can be found in the intercom parent machines in and luggage reach the room in the home delivery box. ![Other. [24-hour garbage can out] Installing a garbage yard on the first floor. It is possible garbage disposal 24 hours a day regardless of the night during the day.](/images/tokyo/suginami/62f4f7f19.gif) [24-hour garbage can out] Installing a garbage yard on the first floor. It is possible garbage disposal 24 hours a day regardless of the night during the day. Surrounding environment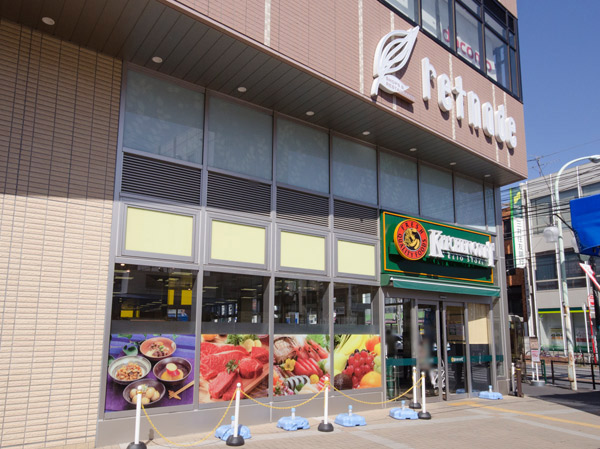 Kitchen Court Eifukucho shop (about 150m ・ A 2-minute walk) 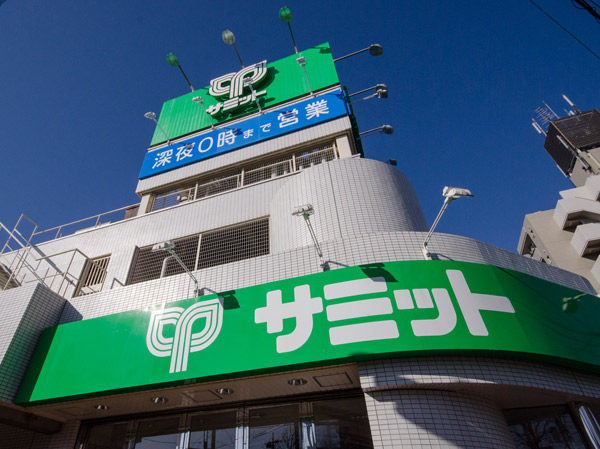 Summit store Nishieifuku store (about 820m ・ 11-minute walk) 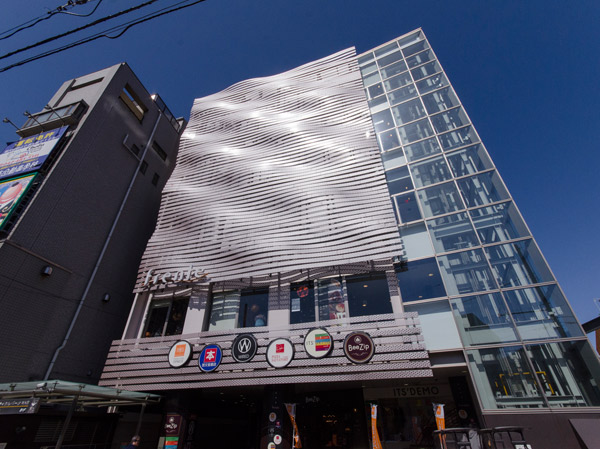 Frente Meidaimae (about 1240m ・ 16-minute walk) 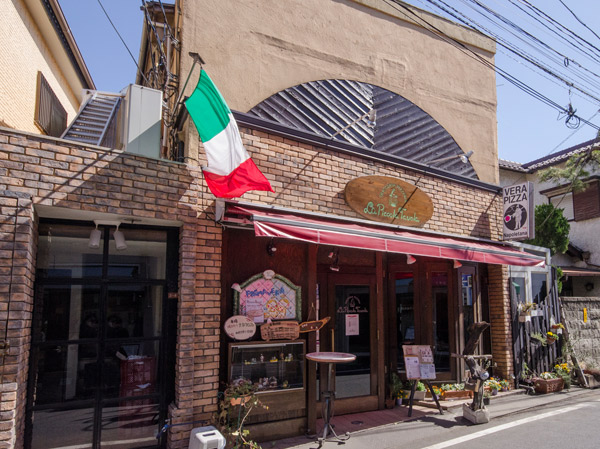 La ・ Piccola ・ Tavora (about 220m ・ A 3-minute walk) 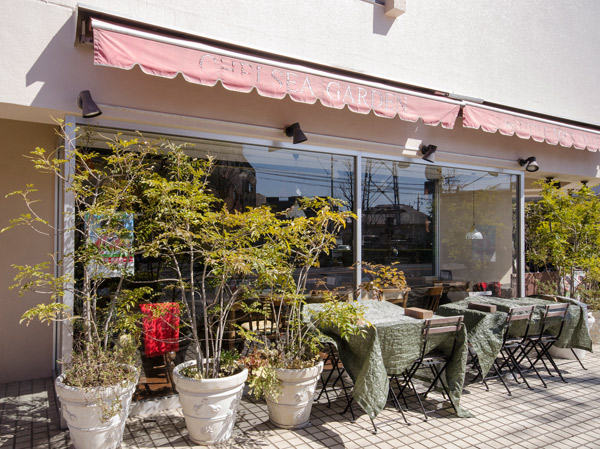 Chelsea Garden (about 670m ・ A 9-minute walk) 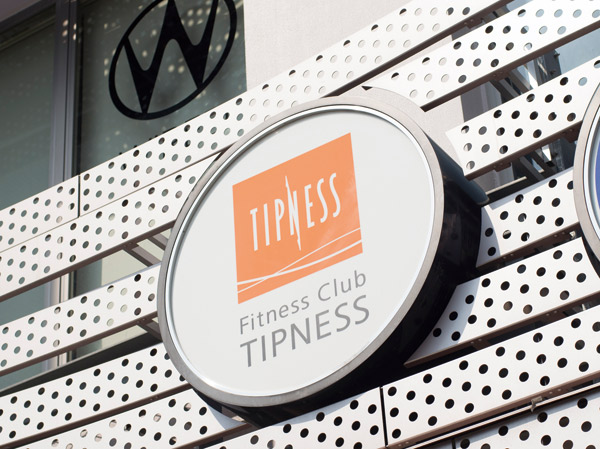 Tipness Meidaimae (about 1240m ・ 16-minute walk) 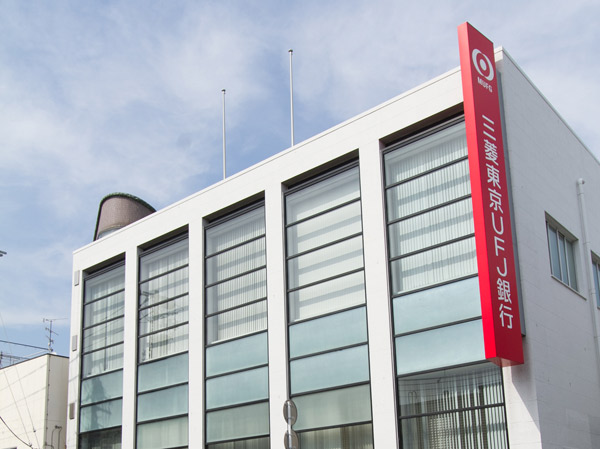 Bank of Tokyo-Mitsubishi UFJ, Ltd. Eifukucho branch (about 100m ・ A 2-minute walk) Floor: 1LDK + S + solarium + WIC + SIC, the occupied area: 52.01 sq m, Price: 43,900,000 yen, now on sale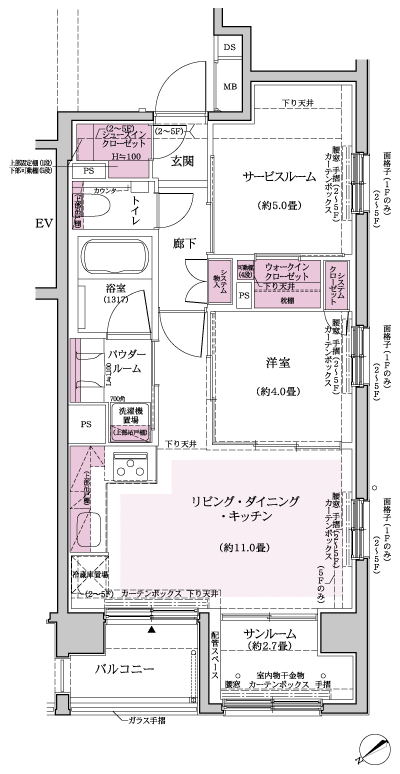 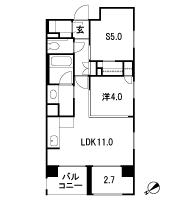 Floor: 1LDK + S + WIC, the occupied area: 52.48 sq m, Price: 44,900,000 yen, now on sale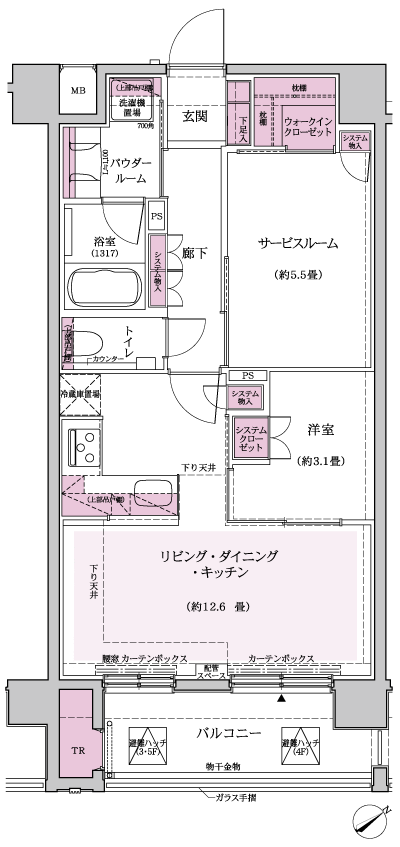 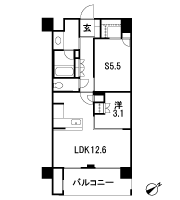 Location | |||||||||||||||||||||||||||||||||||||||||||||||||||||||||||||||||||||||||||||||||||||||||||||||||||