Investing in Japanese real estate
New Apartments » Kanto » Tokyo » Suginami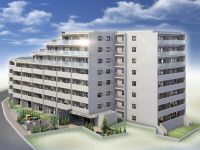 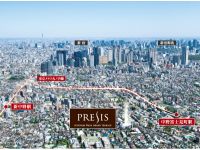
Buildings and facilities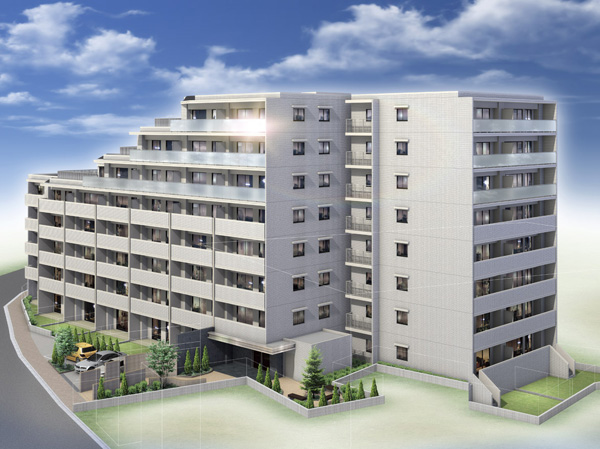 In one corner of the new urban center with moderately sense of distance is kept free from the hustle and bustle feeling residential area, Born on the ground eight-story all 67 units of the scale, "Plessis Suginami Wada Grand Terrace". It wrapped the entire building in the fine taste of the tile in harmony to the streets, Meets the human mind that noble appearance live. (Exterior - Rendering / In fact a somewhat different in the things that caused draw based on the drawings. Tree species planted in the site, About the size has become a undetermined, At the time of completion, We do not grow to about Rendering. Planting does not indicate the status of a particular season) Surrounding environment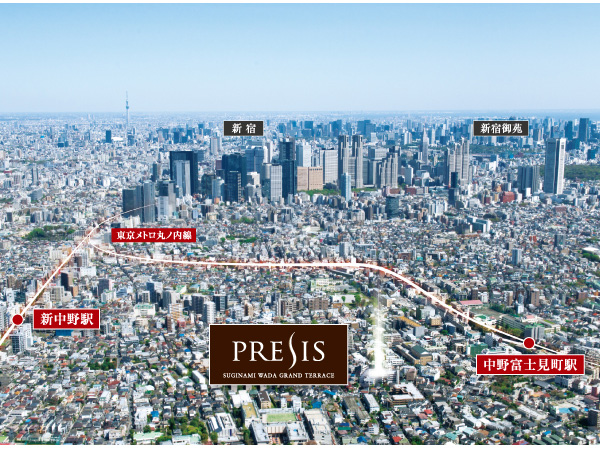 Enjoy the convenience of being able to feel free to access to central Tokyo. (In fact a slightly different is subjected to some CG processing in aerial photographs taken near the site (March 2013 shooting). Also, Light representing the position of the local does not indicate the scale and height of the building) 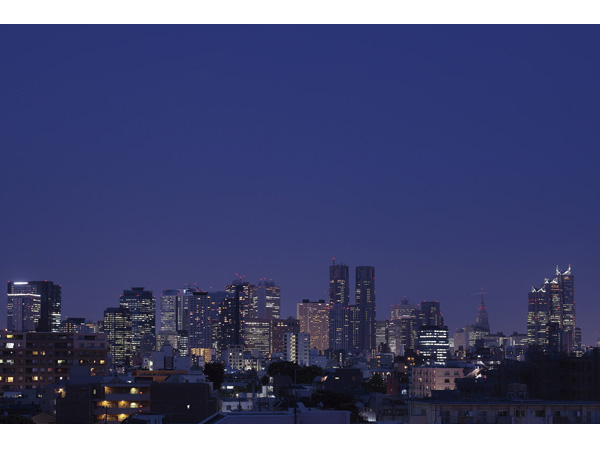 Those obtained by combining the local photographs of east direction from the point of a height of about 18m (6 floors or equivalent) (May 2013 shooting), (Have been made part of image processing) actual and somewhat different. The vista, It is not intended to be guaranteed in the future Room and equipment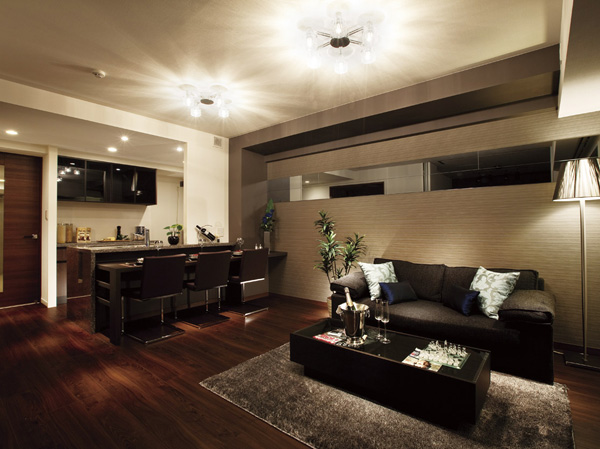 Chic and quality coordination alive living space. (Which was taken the model room H type in May 2013, furniture ・ Furniture and optional specifications, etc. are not included in the sale price. Also, Also it contains some options, etc.. Since the model room ceiling height than the actual convenience of construction is low, Expression is slightly different, such as a part down the ceiling) 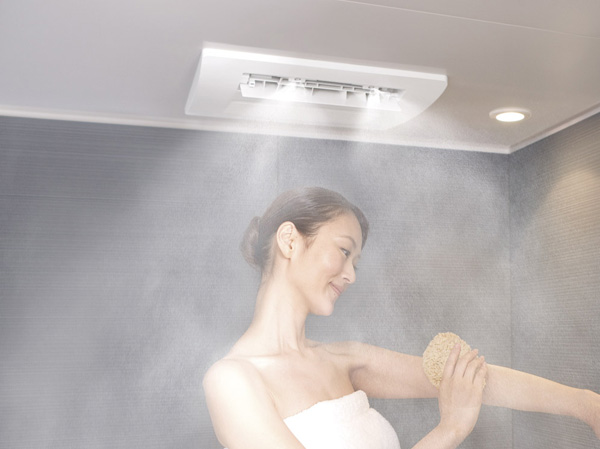 Bathrooms, Adopt a mist sauna with bathroom heating dryer. Warm mist a tired body is wrapped in three dimensions, Unravel "mist bath". Since bathing effect can be realized even in a short period of time without Hitakara in bathtub, Perfect for busy people. Since the heat in a fine mist stuck to water-saving, Is a new habit you want incorporated into the daily bathing. Besides this, such as clothes dryer and bathroom drying, The bathroom is all year round comfort in the enhancement function of MiSTY. (Same specifications) Surrounding environment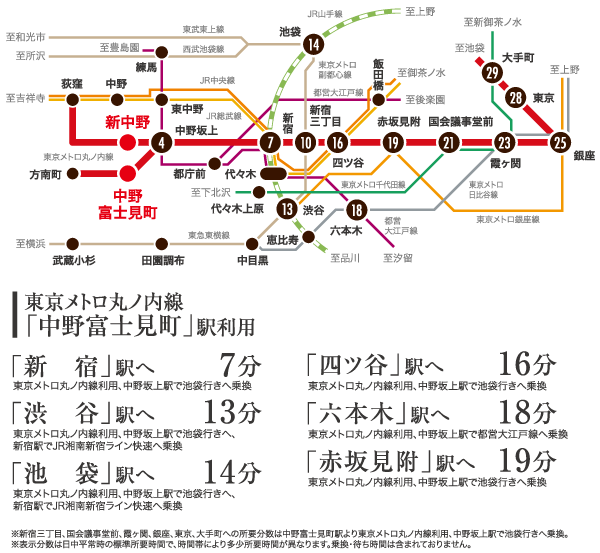 Convenient Marunouchi Line Tokyo Metro from "Plessis Suginami Wada Grand Terrace". Walk to the nearest "Nakanofujimicho" 4 minutes, "Shin-Nakano," a 10-minute walk to the station. From either station, You can "Shinjuku", "Tokyo", "Ginza" direct access to such. (Access view) Living![Living. [living ・ dining] Light and wind to design the life of the family, House full of exhilaration. (The photographs are all taken a model room H type in May 2013, furniture ・ Furniture and optional specifications, etc. are not included in the sale price. Also, Also it contains some options, etc.. Since the model room ceiling height than the actual convenience of construction is low, Expression is slightly different, such as a part down the ceiling)](/images/tokyo/suginami/a0361ae18.jpg) [living ・ dining] Light and wind to design the life of the family, House full of exhilaration. (The photographs are all taken a model room H type in May 2013, furniture ・ Furniture and optional specifications, etc. are not included in the sale price. Also, Also it contains some options, etc.. Since the model room ceiling height than the actual convenience of construction is low, Expression is slightly different, such as a part down the ceiling) ![Living. [TES hot water floor heating] Comfortably adopt the TES hot water floor heating to warm the entire room. Quiet and clean remain, Friendly heating to the body. (Conceptual diagram)](/images/tokyo/suginami/a0361ae19.gif) [TES hot water floor heating] Comfortably adopt the TES hot water floor heating to warm the entire room. Quiet and clean remain, Friendly heating to the body. (Conceptual diagram) Kitchen![Kitchen. [kitchen] CARE antibacterial specification also adopted a simple kitchen panel. Set up a kitchen knife storage space before sink. Can slowly open and close, Also I have peace of mind with lock function. Holder part is washable. Equipped with a variety of facilities in this addition to the kitchen.](/images/tokyo/suginami/a0361ae13.jpg) [kitchen] CARE antibacterial specification also adopted a simple kitchen panel. Set up a kitchen knife storage space before sink. Can slowly open and close, Also I have peace of mind with lock function. Holder part is washable. Equipped with a variety of facilities in this addition to the kitchen. ![Kitchen. [Dishwasher] Convenient dishwasher to clean up the dishes. Since the slide-storing, You can use in the form of a standing.](/images/tokyo/suginami/a0361ae14.jpg) [Dishwasher] Convenient dishwasher to clean up the dishes. Since the slide-storing, You can use in the form of a standing. ![Kitchen. [Glass top stove / Anhydrous both sides grilled automatic grill] beauty, Excellent is the top plate on the strength of the impact. Because it is less flat top irregularities, Wipe Easy. You can keep the cleanliness. Also, Grill quickly cook the food in the upper and lower burner. There is no need to turn over in the middle of baking, It does not collapse and only fish. Water bowl also do not need to grill dishes.](/images/tokyo/suginami/a0361ae16.jpg) [Glass top stove / Anhydrous both sides grilled automatic grill] beauty, Excellent is the top plate on the strength of the impact. Because it is less flat top irregularities, Wipe Easy. You can keep the cleanliness. Also, Grill quickly cook the food in the upper and lower burner. There is no need to turn over in the middle of baking, It does not collapse and only fish. Water bowl also do not need to grill dishes. ![Kitchen. [Natural stone counter] Kitchen counter top, Using some of the dignity natural stone. Beauty of the pattern scattered at the point is attractive.](/images/tokyo/suginami/a0361ae15.jpg) [Natural stone counter] Kitchen counter top, Using some of the dignity natural stone. Beauty of the pattern scattered at the point is attractive. ![Kitchen. [Quiet wide sink / Built-in water purifier with mixing faucet] Platter or wok also whole washable wide sink, Quiet specification to keep the I sound water. It is with a storage pocket that can be organized, such as detergent. Kitchen faucet is in consideration of the ease-of-use, Nozzle Hikinobase, It is a useful specification that water reaches to every corner.](/images/tokyo/suginami/a0361ae17.jpg) [Quiet wide sink / Built-in water purifier with mixing faucet] Platter or wok also whole washable wide sink, Quiet specification to keep the I sound water. It is with a storage pocket that can be organized, such as detergent. Kitchen faucet is in consideration of the ease-of-use, Nozzle Hikinobase, It is a useful specification that water reaches to every corner. ![Kitchen. [Slide cabinet (with Bull motion function)] Loosen the speed just before the drawer is closed, It is with a bull motion functions close to slowly quiet.](/images/tokyo/suginami/a0361ae12.jpg) [Slide cabinet (with Bull motion function)] Loosen the speed just before the drawer is closed, It is with a bull motion functions close to slowly quiet. Bathing-wash room![Bathing-wash room. [Bathroom] To lower the height of the crossing to the bathtub, Is also easy-to-use specifications in the safer of the small children and the elderly.](/images/tokyo/suginami/a0361ae05.jpg) [Bathroom] To lower the height of the crossing to the bathtub, Is also easy-to-use specifications in the safer of the small children and the elderly. ![Bathing-wash room. [Mist sauna with bathroom heating dryer] Warm mist a tired body is wrapped in three dimensions, Unravel "mist bath". Since bathing effect can be realized even in a short period of time without Hitakara in bathtub, Perfect for busy people. Since the heat in a fine mist stuck to water-saving, Is a new habit you want incorporated into the daily bathing. Besides this, such as clothes dryer and bathroom drying, The bathroom is all year round comfort in the enhancement function of MiSTY.](/images/tokyo/suginami/a0361ae11.jpg) [Mist sauna with bathroom heating dryer] Warm mist a tired body is wrapped in three dimensions, Unravel "mist bath". Since bathing effect can be realized even in a short period of time without Hitakara in bathtub, Perfect for busy people. Since the heat in a fine mist stuck to water-saving, Is a new habit you want incorporated into the daily bathing. Besides this, such as clothes dryer and bathroom drying, The bathroom is all year round comfort in the enhancement function of MiSTY. ![Bathing-wash room. [Warm bath] In the tub and lid using a foamed polystyrene insulation, It exhibits a high thermal effect. It reduces the reheating times, You utility bills is possible savings. (Conceptual diagram)](/images/tokyo/suginami/a0361ae20.gif) [Warm bath] In the tub and lid using a foamed polystyrene insulation, It exhibits a high thermal effect. It reduces the reheating times, You utility bills is possible savings. (Conceptual diagram) ![Bathing-wash room. [New shape hair catcher] It is easy to gather hair, Hair catcher of discarded easy new shape. Also it can be a simple cleaning of the drainage port, You kept clean.](/images/tokyo/suginami/a0361ae09.jpg) [New shape hair catcher] It is easy to gather hair, Hair catcher of discarded easy new shape. Also it can be a simple cleaning of the drainage port, You kept clean. ![Bathing-wash room. [Powder Room] Available storage space in the back of a large mirror. A convenient storage of cosmetics such as small parts, You can use cleaner.](/images/tokyo/suginami/a0361ae06.jpg) [Powder Room] Available storage space in the back of a large mirror. A convenient storage of cosmetics such as small parts, You can use cleaner. ![Bathing-wash room. [Natural stone counter top plate] Use the beautifully proud natural stone in the wash basin of the counter top plate, To produce a feeling of luxury hotel-like in space.](/images/tokyo/suginami/a0361ae04.jpg) [Natural stone counter top plate] Use the beautifully proud natural stone in the wash basin of the counter top plate, To produce a feeling of luxury hotel-like in space. ![Bathing-wash room. [Single lever mixing faucet] Selectively used the water and hot water at the touch of a button, Single lever mixing faucet. This is useful can be pulled out of the discharge port portion.](/images/tokyo/suginami/a0361ae08.jpg) [Single lever mixing faucet] Selectively used the water and hot water at the touch of a button, Single lever mixing faucet. This is useful can be pulled out of the discharge port portion. ![Bathing-wash room. [Linen cabinet] Set up a linen cabinet to dispose of the basin around the clean, such as towels and hygiene products to the wash room, Create a comfortable space.](/images/tokyo/suginami/a0361ae07.jpg) [Linen cabinet] Set up a linen cabinet to dispose of the basin around the clean, such as towels and hygiene products to the wash room, Create a comfortable space. ![Bathing-wash room. [Washlet toilet] Water-saving ・ Equipped with a bidet toilet that were considered in the power-saving. Heating toilet seat, Also enhance comfort performance such as deodorizing function.](/images/tokyo/suginami/a0361ae10.jpg) [Washlet toilet] Water-saving ・ Equipped with a bidet toilet that were considered in the power-saving. Heating toilet seat, Also enhance comfort performance such as deodorizing function. Receipt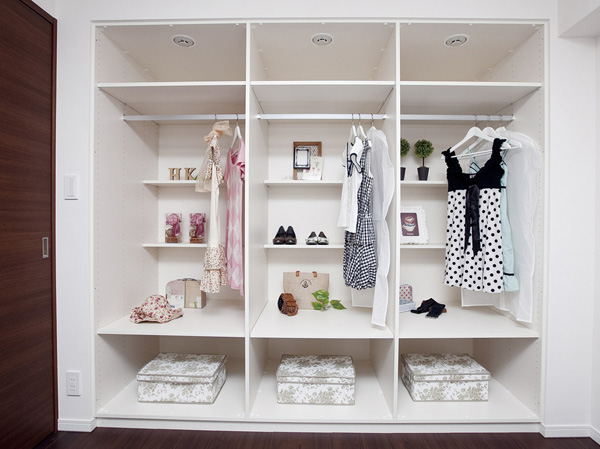 closet 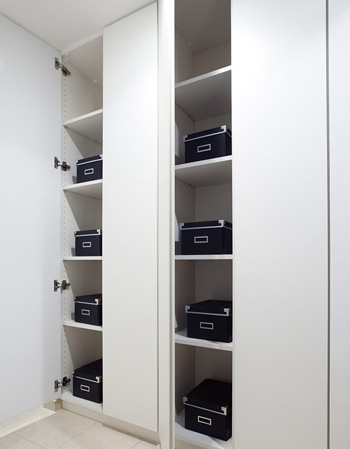 Shared material input ![Receipt. [Shoes-in closet] (Part dwelling unit)](/images/tokyo/suginami/a0361ae03.jpg) [Shoes-in closet] (Part dwelling unit) Shared facilities![Shared facilities. [TOKYO time, Suginami time] Closeness and goodness of the living environment of the inner city. Be born in Suginami of moisture mansion land "Plessis Suginami Wada Grand Terrace". Color some time and Suginami calm time of Tokyo, Life will begin to enjoy both. (Exterior - Rendering / In fact a somewhat different in the things that caused draw based on the drawings. Tree species planted in the site, About the size has become a undetermined, At the time of completion, We do not grow to about Rendering. Planting does not indicate the status of a particular season)](/images/tokyo/suginami/a0361af13.jpg) [TOKYO time, Suginami time] Closeness and goodness of the living environment of the inner city. Be born in Suginami of moisture mansion land "Plessis Suginami Wada Grand Terrace". Color some time and Suginami calm time of Tokyo, Life will begin to enjoy both. (Exterior - Rendering / In fact a somewhat different in the things that caused draw based on the drawings. Tree species planted in the site, About the size has become a undetermined, At the time of completion, We do not grow to about Rendering. Planting does not indicate the status of a particular season) ![Shared facilities. [Entrance to greet gently visitors] To the moment you step foot on site, So as to be able to feel the healing and peace. Ensure sufficient depth from the road to the entrance door. We arranged a corridor-like entrance approach to gently pick up the people and visit people who tranquility and luxury live. Also provided patio further before entrance you can spend a leisurely wrapped in green. (Entrance approach Rendering / Same as on the left.)](/images/tokyo/suginami/a0361af12.jpg) [Entrance to greet gently visitors] To the moment you step foot on site, So as to be able to feel the healing and peace. Ensure sufficient depth from the road to the entrance door. We arranged a corridor-like entrance approach to gently pick up the people and visit people who tranquility and luxury live. Also provided patio further before entrance you can spend a leisurely wrapped in green. (Entrance approach Rendering / Same as on the left.) ![Shared facilities. [Total planning of obtaining the affluent life] Entrance fine space hall that combines profound and calm. Cool in natural tones, Meets the live people and of the people who visit heart. If Sugire the Entrance Hall, The courtyard there is the promenade continues into the green. Such as pet and walk so you can enjoy the love, Pets foot washing place has also been prepared, Space is the only of the rest who live here. (Entrance Hall Rendering / Same as on the left.)](/images/tokyo/suginami/a0361af11.jpg) [Total planning of obtaining the affluent life] Entrance fine space hall that combines profound and calm. Cool in natural tones, Meets the live people and of the people who visit heart. If Sugire the Entrance Hall, The courtyard there is the promenade continues into the green. Such as pet and walk so you can enjoy the love, Pets foot washing place has also been prepared, Space is the only of the rest who live here. (Entrance Hall Rendering / Same as on the left.) ![Shared facilities. [Roof balcony Rendering (Lr type)] Installing a roof balcony, which can be frolicking slowly downtown sky and is on the upper floors of the part of the dwelling unit. (Which was caused to draw based on the drawings, In fact a slightly different. Those obtained by combining the local photographs of east direction from the point of a height of about 18m (6 floors or equivalent) (May 2013 shooting), (Have been made part of image processing) actual and somewhat different. The vista, It is not intended to be guaranteed in the future)](/images/tokyo/suginami/a0361af08.jpg) [Roof balcony Rendering (Lr type)] Installing a roof balcony, which can be frolicking slowly downtown sky and is on the upper floors of the part of the dwelling unit. (Which was caused to draw based on the drawings, In fact a slightly different. Those obtained by combining the local photographs of east direction from the point of a height of about 18m (6 floors or equivalent) (May 2013 shooting), (Have been made part of image processing) actual and somewhat different. The vista, It is not intended to be guaranteed in the future) ![Shared facilities. [Private garden Rendering] South ・ Set up a dedicated garden, etc. can enjoy gardening is on the first floor dwelling units of the west face. (Which was caused to draw based on the drawings, In fact a slightly different)](/images/tokyo/suginami/a0361af09.jpg) [Private garden Rendering] South ・ Set up a dedicated garden, etc. can enjoy gardening is on the first floor dwelling units of the west face. (Which was caused to draw based on the drawings, In fact a slightly different) ![Shared facilities. [Planning the sunshine and the wind is pleasant refreshing living environment] Corner location where two planes were blessed with full of big facing a feeling of opening the road. It gave a clear some planning to be able to take advantage of its benefits enough. 3 is the charm of the land plan, which was arranged such as passage surrounded by the doorway and planting to the site of places. (1 Kaishikichi conceptual diagram)](/images/tokyo/suginami/a0361af16.gif) [Planning the sunshine and the wind is pleasant refreshing living environment] Corner location where two planes were blessed with full of big facing a feeling of opening the road. It gave a clear some planning to be able to take advantage of its benefits enough. 3 is the charm of the land plan, which was arranged such as passage surrounded by the doorway and planting to the site of places. (1 Kaishikichi conceptual diagram) Common utility![Common utility. [24 hours receive possible delivery box] Save the courier baggage was delivered in the absence, You can receive the luggage. (lease / Same specifications)](/images/tokyo/suginami/a0361af03.jpg) [24 hours receive possible delivery box] Save the courier baggage was delivered in the absence, You can receive the luggage. (lease / Same specifications) ![Common utility. [Pet Ashiaraijo] Installing a pet of dirty foot washing field foot be able to wash when I returned from a walk. ※ The size of the pet by the management contract, There is a limit to the type and the like. (The photograph is an example of a pet that can be breeding)](/images/tokyo/suginami/a0361af10.jpg) [Pet Ashiaraijo] Installing a pet of dirty foot washing field foot be able to wash when I returned from a walk. ※ The size of the pet by the management contract, There is a limit to the type and the like. (The photograph is an example of a pet that can be breeding) Security![Security. [A 24-hour remote security system of comprehensive security guard] It is a security service that provided by the partnership with Sohgo Security Services Co., Ltd.. At the time of occurrence of abnormality, Originating in the central control device a very alert, such as fire alarms in each dwelling unit is in the control room, In ALSOK guard center of the 24-hour-a-day, The remote monitoring by camera, Management in accordance with the alarm receiving content company ・ police ・ Fire fighting ・ Contact to such ALSOK riot police to quickly deal. (Reference photograph)](/images/tokyo/suginami/a0361af07.jpg) [A 24-hour remote security system of comprehensive security guard] It is a security service that provided by the partnership with Sohgo Security Services Co., Ltd.. At the time of occurrence of abnormality, Originating in the central control device a very alert, such as fire alarms in each dwelling unit is in the control room, In ALSOK guard center of the 24-hour-a-day, The remote monitoring by camera, Management in accordance with the alarm receiving content company ・ police ・ Fire fighting ・ Contact to such ALSOK riot police to quickly deal. (Reference photograph) ![Security. [Intercom with color monitor] Installing a security surveillance camera on the first floor of a shared space. Entrance Visitors can also check the intercom with color monitor, 24 hours working ・ It can be monitored in real-time. (Same specifications)](/images/tokyo/suginami/a0361af05.jpg) [Intercom with color monitor] Installing a security surveillance camera on the first floor of a shared space. Entrance Visitors can also check the intercom with color monitor, 24 hours working ・ It can be monitored in real-time. (Same specifications) ![Security. [Thumb turn turning] As entrance security, The difficult thumb turning measures lock is unlocked at the upper portion and the lower portion by the thumb once, Also, Strength than the company's traditional chain ・ It has adopted the excellent Door Guard to crime prevention. (Same specifications)](/images/tokyo/suginami/a0361af06.jpg) [Thumb turn turning] As entrance security, The difficult thumb turning measures lock is unlocked at the upper portion and the lower portion by the thumb once, Also, Strength than the company's traditional chain ・ It has adopted the excellent Door Guard to crime prevention. (Same specifications) ![Security. [Progressive cylinder] It established a high security cylinder to the front door two places. There is a high resistance to incorrect lock and drill destruction such as picking. Keys are also excellent in operability reversible type. (Conceptual diagram)](/images/tokyo/suginami/a0361af04.gif) [Progressive cylinder] It established a high security cylinder to the front door two places. There is a high resistance to incorrect lock and drill destruction such as picking. Keys are also excellent in operability reversible type. (Conceptual diagram) ![Security. [Non-contact key] Windbreak room of the auto-lock door can be only in unlocking bring the key to the sensor unit, Resident has adopted a non-contact key system that can be admission to the smooth. (Same specifications)](/images/tokyo/suginami/a0361af14.gif) [Non-contact key] Windbreak room of the auto-lock door can be only in unlocking bring the key to the sensor unit, Resident has adopted a non-contact key system that can be admission to the smooth. (Same specifications) ![Security. [Seismic door frame that can be opened and closed even if the frame is deformed] During an earthquake, So as not confined within dwelling unit by the deformation of the door frame, Adopt a variation corresponding to the door frame. To ensure the evacuation route, It enhances safety. (Conceptual diagram)](/images/tokyo/suginami/a0361af17.gif) [Seismic door frame that can be opened and closed even if the frame is deformed] During an earthquake, So as not confined within dwelling unit by the deformation of the door frame, Adopt a variation corresponding to the door frame. To ensure the evacuation route, It enhances safety. (Conceptual diagram) Building structure![Building structure. [Foundation ・ It seeks to seismic design from basic skeleton] ■ Strong double floor to double ceiling and lightweight noise ■ Consideration to the living sound between each dwelling unit ■ Double reinforcement to improve the structural strength ■ Floor slab thickness ■ durability ・ Improvement of thermal insulation properties (conceptual diagram / This structure is, Is a conceptual diagram according to CG life and slightly different)](/images/tokyo/suginami/a0361af18.gif) [Foundation ・ It seeks to seismic design from basic skeleton] ■ Strong double floor to double ceiling and lightweight noise ■ Consideration to the living sound between each dwelling unit ■ Double reinforcement to improve the structural strength ■ Floor slab thickness ■ durability ・ Improvement of thermal insulation properties (conceptual diagram / This structure is, Is a conceptual diagram according to CG life and slightly different) ![Building structure. [High T-2 grade sound insulation effect crime prevention sash] Friendly sound insulation, The high-performance sash with a soundproof performance of sound insulation performance JIS standard T-2 grade. (Conceptual diagram / Sound insulation effect is slightly different depending on the structure of the building. A representation of the performance of the soundproof sash, Sash by sound an average of about 30 db (if more than 500 Hz) represents that employs a product to be alleviated)](/images/tokyo/suginami/a0361af15.gif) [High T-2 grade sound insulation effect crime prevention sash] Friendly sound insulation, The high-performance sash with a soundproof performance of sound insulation performance JIS standard T-2 grade. (Conceptual diagram / Sound insulation effect is slightly different depending on the structure of the building. A representation of the performance of the soundproof sash, Sash by sound an average of about 30 db (if more than 500 Hz) represents that employs a product to be alleviated) ![Building structure. [Pile foundation structure in consideration for earthquake resistance] As those building reaches to the supporting layer of underground about 11m, About 8m ~ 31 This pouring the 9m ready-made pile of. Proof stress ・ We have built a highly robust foundation of earthquake resistance. (Pile foundation structure conceptual diagram)](/images/tokyo/suginami/a0361af20.gif) [Pile foundation structure in consideration for earthquake resistance] As those building reaches to the supporting layer of underground about 11m, About 8m ~ 31 This pouring the 9m ready-made pile of. Proof stress ・ We have built a highly robust foundation of earthquake resistance. (Pile foundation structure conceptual diagram) Other![Other. [Enhance the cooling and heating effect, Double-glazing inhibit condensation] The "double-glazing" provided an air layer is employed between two glass, By suppressing the inside and the outside of the heat conduction, Improvement of the heating and cooling efficiency ・ We are working to suppression of the glass surface condensation. (Conceptual diagram)](/images/tokyo/suginami/a0361af19.gif) [Enhance the cooling and heating effect, Double-glazing inhibit condensation] The "double-glazing" provided an air layer is employed between two glass, By suppressing the inside and the outside of the heat conduction, Improvement of the heating and cooling efficiency ・ We are working to suppression of the glass surface condensation. (Conceptual diagram) ![Other. [Entrance lighting with motion sensors] To sense the people to ensure the safety of the dwelling unit in the human sense of wide-switch with a sensor that automatically lights up. The switch is also easy to press size in children. (Same specifications)](/images/tokyo/suginami/a0361af02.jpg) [Entrance lighting with motion sensors] To sense the people to ensure the safety of the dwelling unit in the human sense of wide-switch with a sensor that automatically lights up. The switch is also easy to press size in children. (Same specifications) ![Other. [Multi-media outlet] Power outlets, Telephone outlet, TV outlet will fit in one place. (Same specifications)](/images/tokyo/suginami/a0361af01.jpg) [Multi-media outlet] Power outlets, Telephone outlet, TV outlet will fit in one place. (Same specifications) Surrounding environment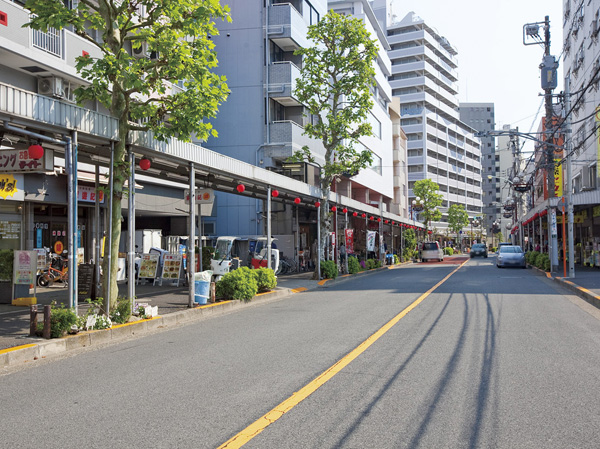 Nabeyoko shopping street (a 5-minute walk, About 400m) ※ Walk a fraction of the published ・ The distance is from the all local, Walk fraction Shi 1 minute to 80m, We rounded up the decimal point. 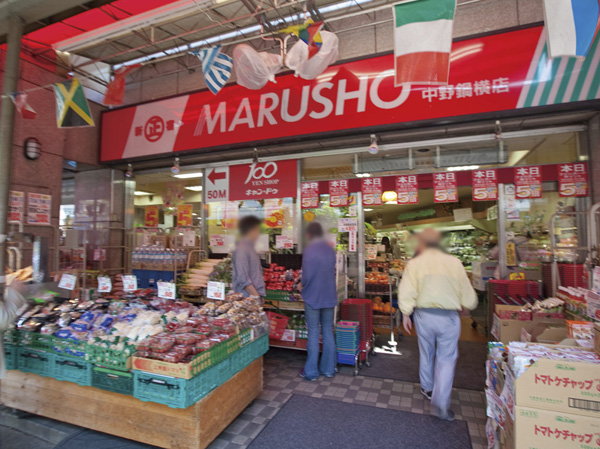 Marusho Nakano Nabeyoko store (8-minute walk, About 620m) 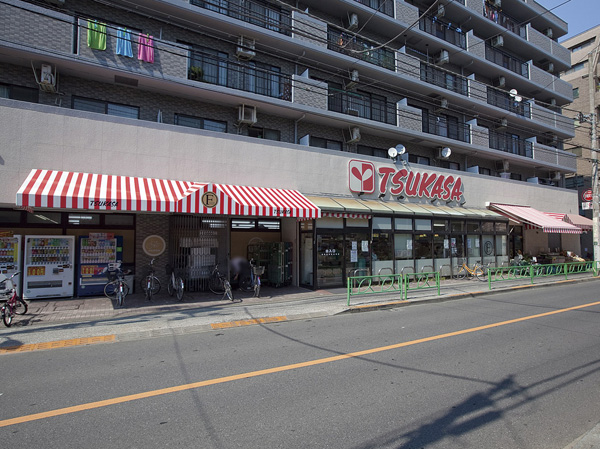 Super Tsukasa (8-minute walk, About 640m) 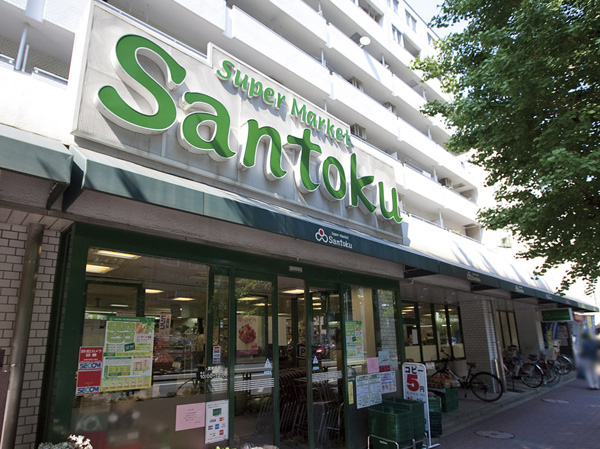 Three primary virtues Shin-Nakano store (a 9-minute walk, About 710m) 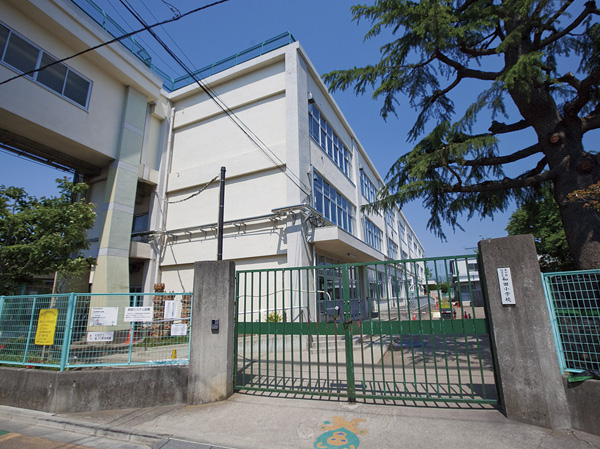 Wada elementary school (a 10-minute walk, About 780m) 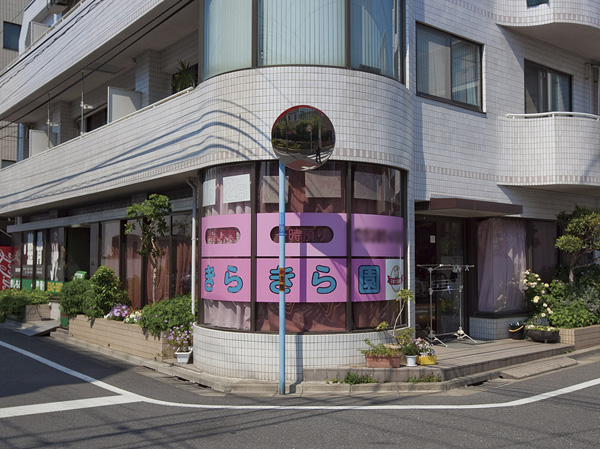 Nakanofujimicho glittering garden (2-minute walk, About 130m) 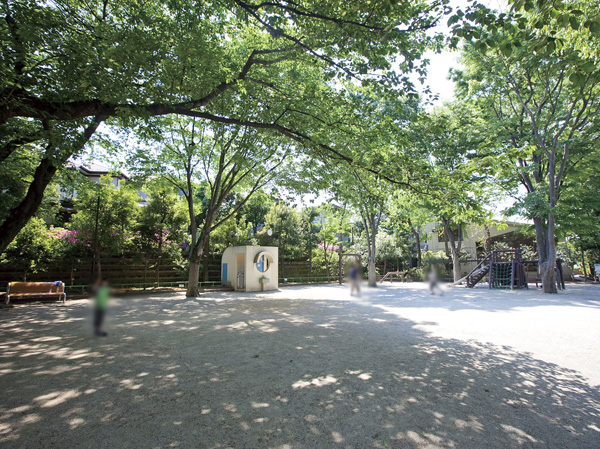 Wada Central Park (4-minute walk, About 290m) 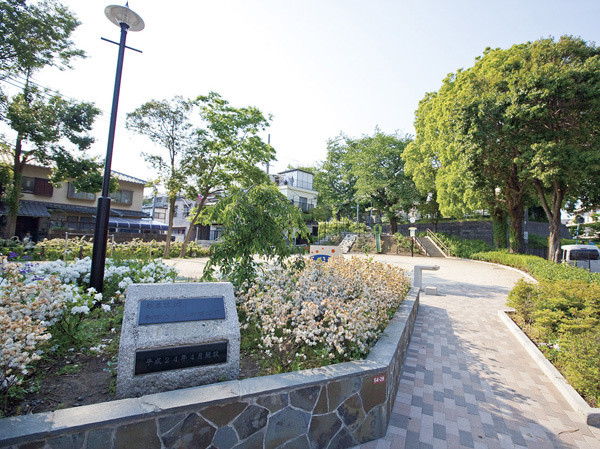 Wada cherry hill park (3-minute walk, About 190m) 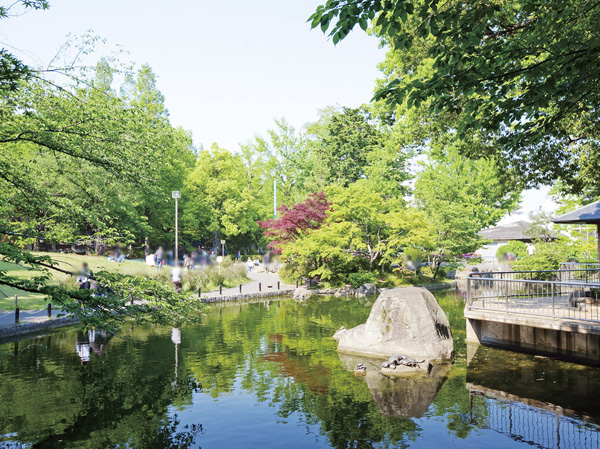 Sanshinomorikoen (I walk 13 minutes, About 1020m) 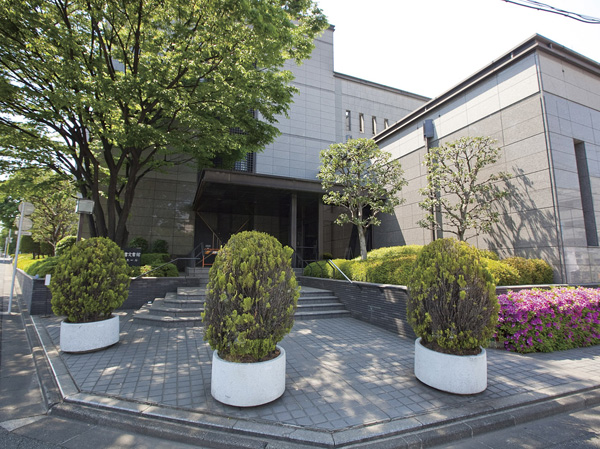 Kosei library (a 4-minute walk, About 270m) 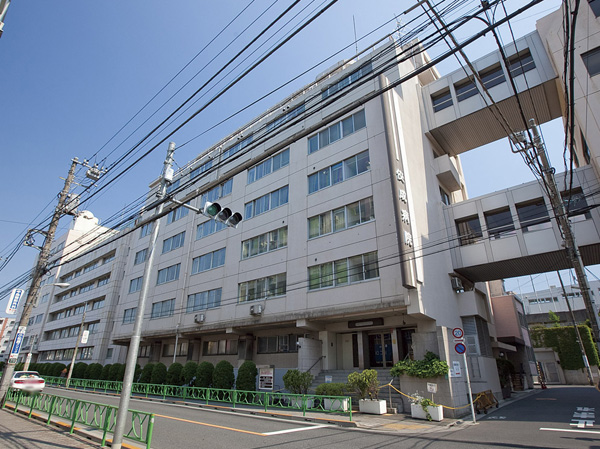 Kosei Hospital (5 minutes walk, About 330m) 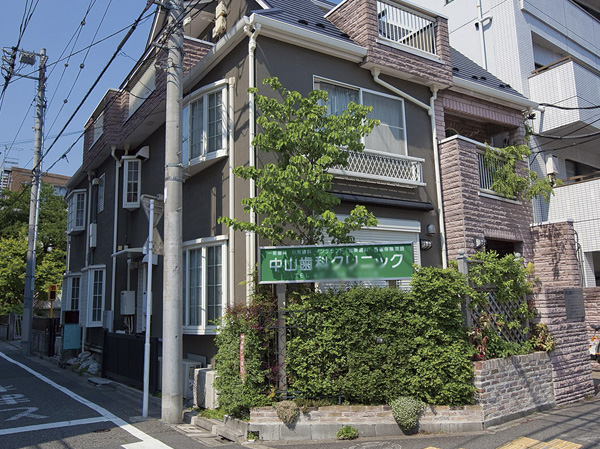 Zhongshan Dental Clinic (a 3-minute walk, About 170m) Floor: 3LDK + WIC, the area occupied: 65.6 sq m, Price: TBD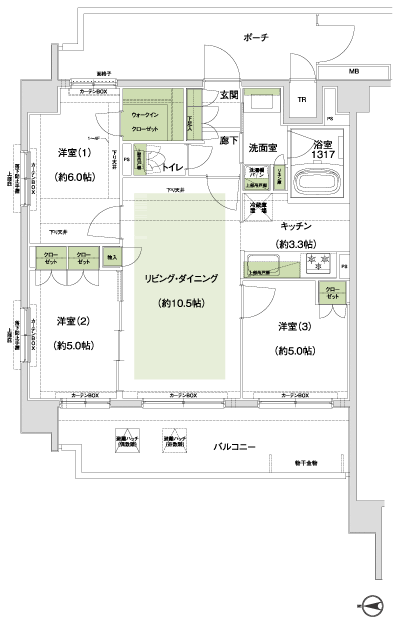 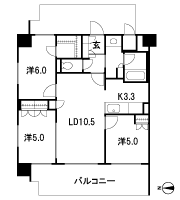 Floor: 3LDK + WIC, the occupied area: 66.15 sq m, Price: TBD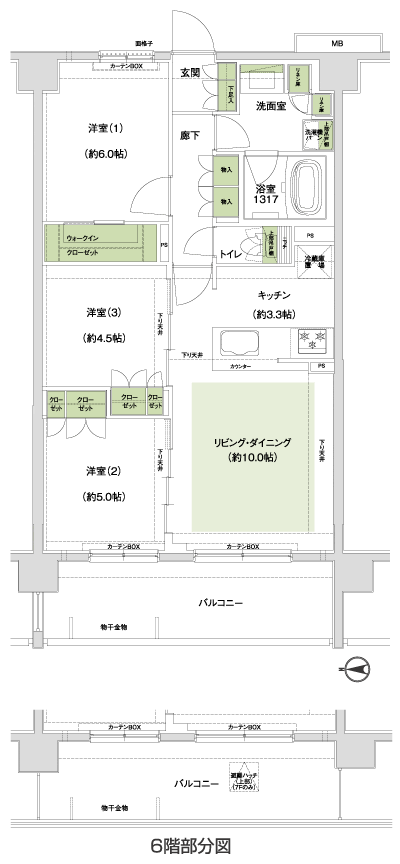 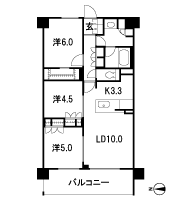 Floor: 3LDK + WIC, the occupied area: 64.05 sq m, Price: TBD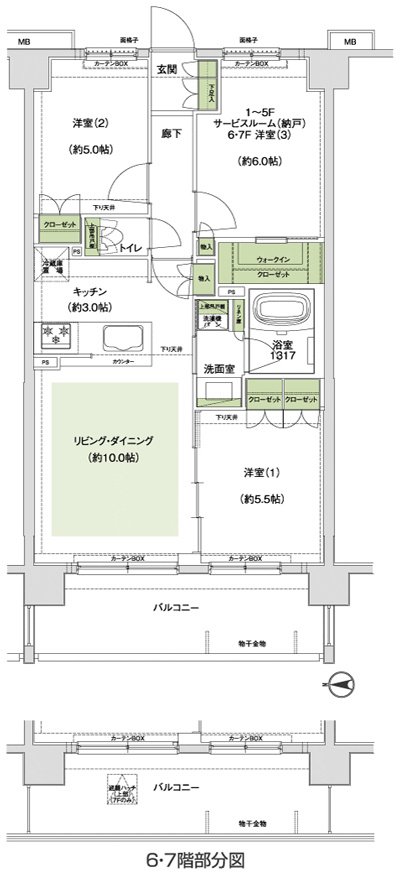 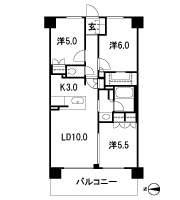 Floor: 3LDK + WIC, the occupied area: 68.25 sq m, Price: TBD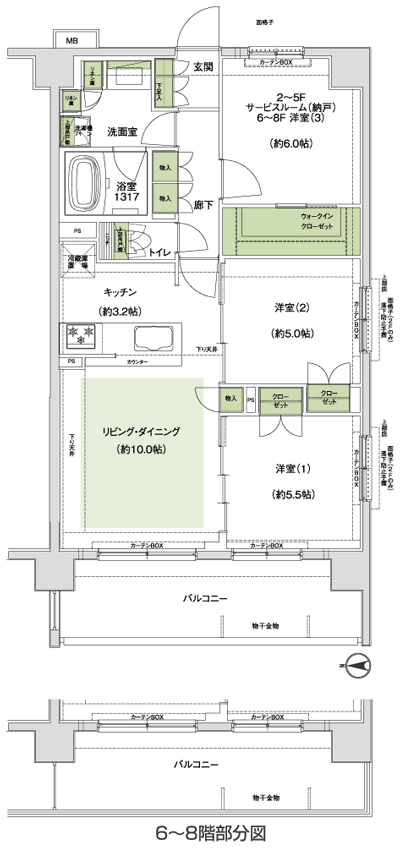 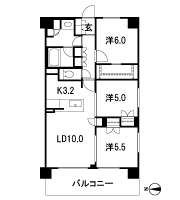 Floor: 3LDK + 3WIC + SIC, the occupied area: 66.15 sq m, Price: TBD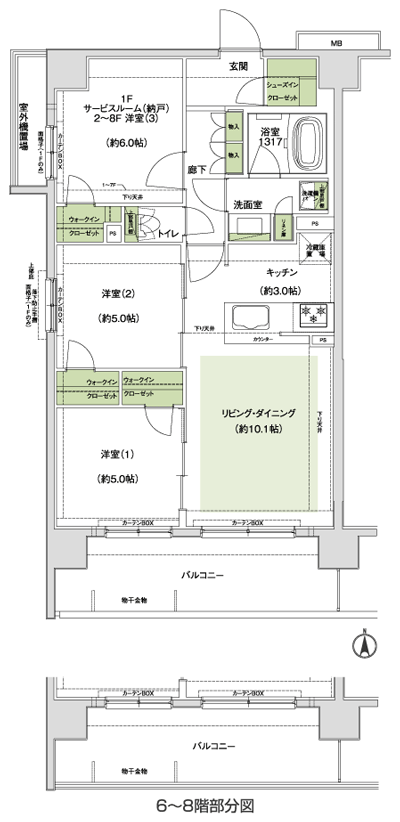 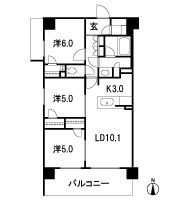 Floor: 3LDK + WIC, the area occupied: 73.5 sq m, Price: TBD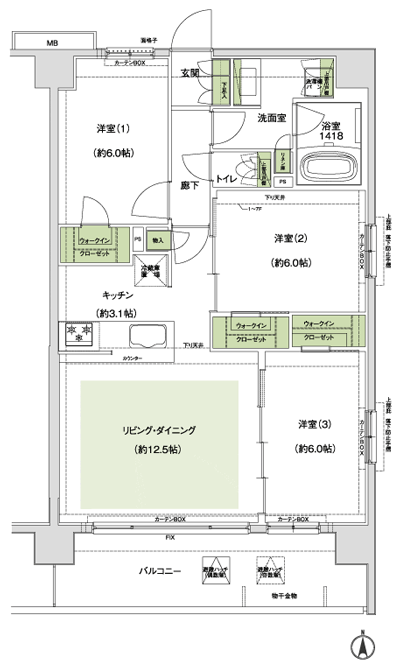 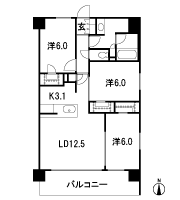 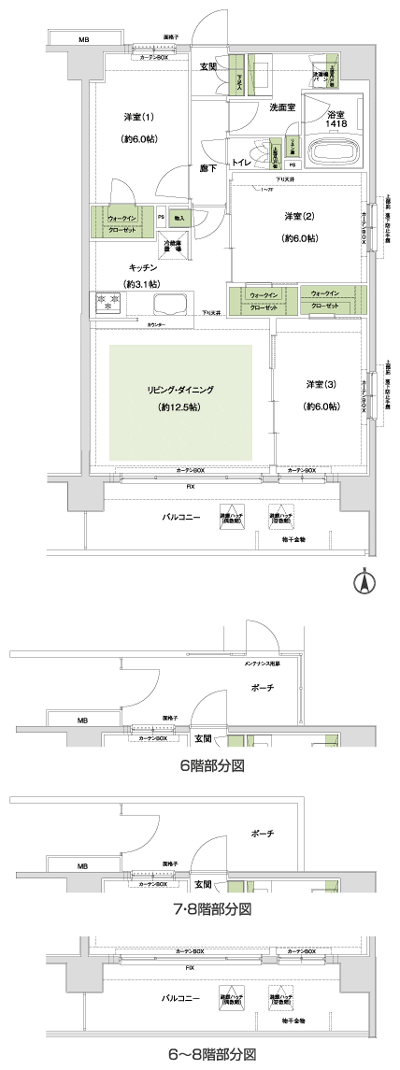 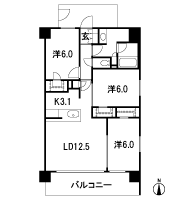 Floor: 3LDK + WIC, the occupied area: 60.14 sq m, Price: TBD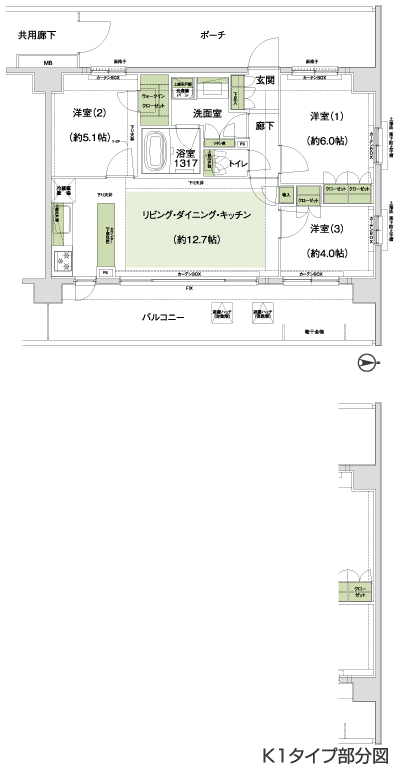 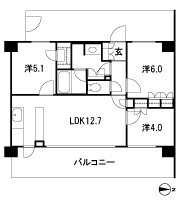 Location | ||||||||||||||||||||||||||||||||||||||||||||||||||||||||||||||||||||||||||||||||||||||||||||||||||||||||||||