Investing in Japanese real estate
2013
42,780,000 yen ~ 56,380,000 yen, 2LDK ・ 3LDK, 56.27 sq m ・ 68.02 sq m
New Apartments » Kanto » Tokyo » Sumida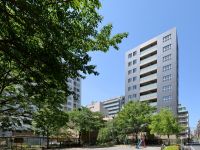 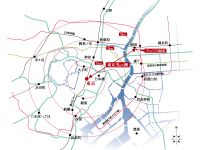
Buildings and facilities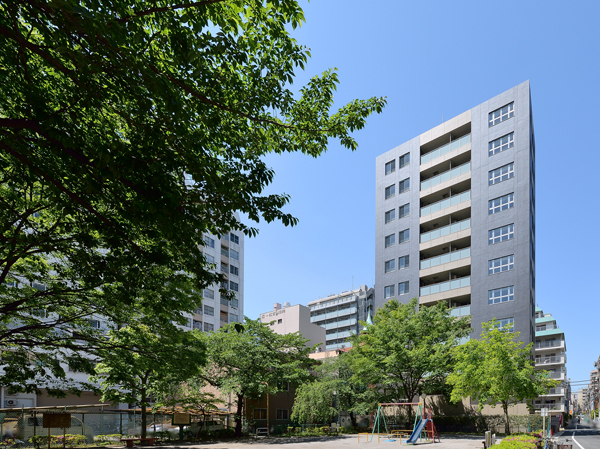 <Wellith both countries> distribution building of all mansion angle dwelling unit that was home to the inner hallway, Comfortable planning of 3LDK from 2LDK, Well-equipped ・ Specifications, such as wearing, It will be born as a city mansion to further enhance its sophistication and comfort. Use at will their time, Feeling good every day is to spend, We will continue gracefully foster the lifestyle of the people live. (Same properties that desire from the first children's amusement both countries / May 2013 shooting) Surrounding environment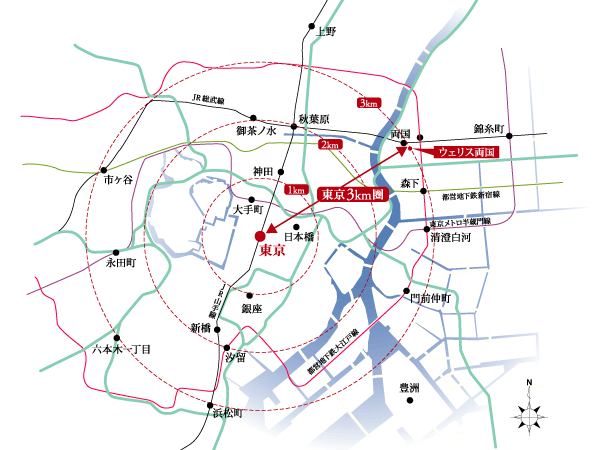 Movement of a bicycle is also a light, Access in about 12 minutes from Tokyo Station. Furthermore Ueno and Asakusa, There is in the reasonable distance also go out to the popular spots such as. On also off also, A variety of facial expressions freely enjoy position Rashiku their downtown is one of the charm of <Wellith both countries>. (Area conceptual diagram) 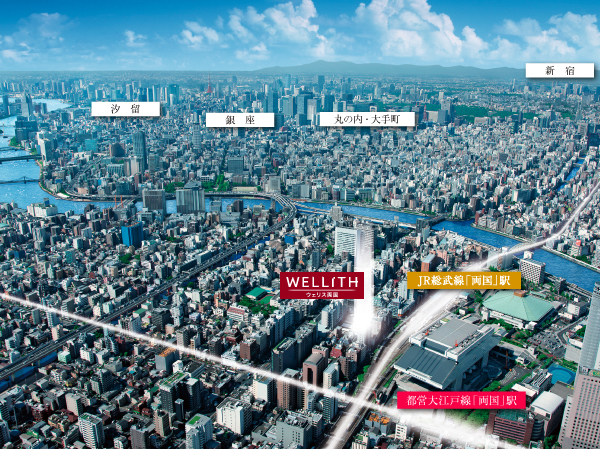 JR Sobu Line "two countries" Station 2-minute walk. further, Toei Oedo Line, "the two countries" station is also possible to live in the mansion that is available in a 5-minute walk. that is, Tokyo and Otemachi, Well the Shiodome business district, Marunouchi, Nihonbashi, This means that to enjoy the daily sophisticated can navigate smoothly to such as Ginza. (Aerial part of the local neighborhood of the June 2011 shooting slightly different from the actual are subjected to a CG processing) Room and equipment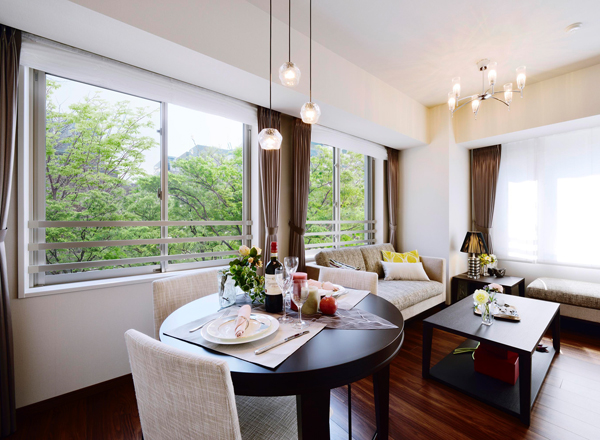 Textured flooring, Received a moist and light of natural light and lighting coming through the window, Directing the appropriate flavor to each of the time, It will further deepen the comfort. (Model Room B 'type 3 floor / Sale settled) Buildings and facilities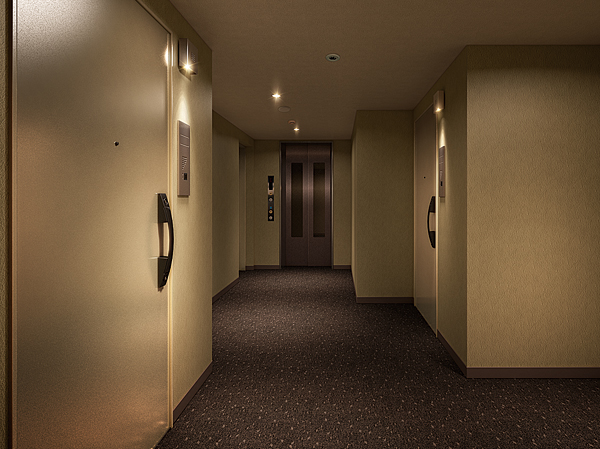 Shared hallway was a corridor within which is not in contact with the external. You can enjoy the peace of mind and a hotel-like quality of the atmosphere in the security. (Inner corridor Rendering) 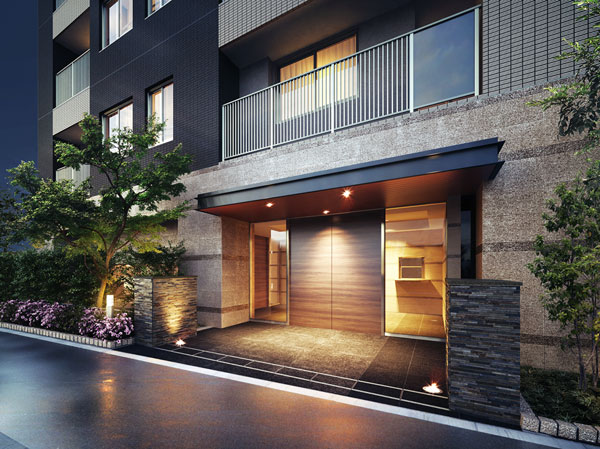 Entrance is arranged to have a distance from the road, It was designed as a room there Yingbin space in consideration of the privacy of. further, Subjected to a moisture rich planting outside structure, And contribute to enriching the creation of streets. As close to the entrance, Quaint natural stone design walls and floors, And moist and Utsushidasu lighting the scene, The expectations of time spent in the mansion, We'll be going to increase slowly. (Entrance Rendering) Shared facilities![Shared facilities. [Sophistication and comfort of city mansion] Such as exterior design is subjected to a color scheme that has been refined, It is both sophisticated and calm in appearance. Holding an independent sense of openness, Mansion to foster a sense of security that has been protected. <Wellith both countries> is, Deepen the comfort of the things that live in the city, Wrapped in appropriate to continue to live comfort will continue to pile the years. (Same properties that desire from the first children's amusement both countries / May 2013 shooting)](/images/tokyo/sumida/a7d02cf01.jpg) [Sophistication and comfort of city mansion] Such as exterior design is subjected to a color scheme that has been refined, It is both sophisticated and calm in appearance. Holding an independent sense of openness, Mansion to foster a sense of security that has been protected. <Wellith both countries> is, Deepen the comfort of the things that live in the city, Wrapped in appropriate to continue to live comfort will continue to pile the years. (Same properties that desire from the first children's amusement both countries / May 2013 shooting) ![Shared facilities. [Mongamae that some calm to gracefully welcomes those who live] Entrance is arranged to have a distance from the road, It was designed as a room there Yingbin space in consideration of the privacy of. further, Subjected to a moisture rich planting outside structure, And contribute to enriching the creation of streets. As close to the entrance, Quaint natural stone design walls and floors, And moist and Utsushidasu lighting the scene, The expectations of time spent in the mansion, We'll be going to increase slowly. (Entrance Rendering)](/images/tokyo/sumida/a7d02cf03.jpg) [Mongamae that some calm to gracefully welcomes those who live] Entrance is arranged to have a distance from the road, It was designed as a room there Yingbin space in consideration of the privacy of. further, Subjected to a moisture rich planting outside structure, And contribute to enriching the creation of streets. As close to the entrance, Quaint natural stone design walls and floors, And moist and Utsushidasu lighting the scene, The expectations of time spent in the mansion, We'll be going to increase slowly. (Entrance Rendering) ![Shared facilities. [Mansion that the harbor is, Openness opened in all directions] <Wellith both countries> is, Facing a three-way on the road, East was born with the location adjacent to the children's amusement. The site shape, Achieve an elegant distribution wing of the whole mansion angle dwelling unit. Balcony has increased the placement rate of children's amusement park-facing. further, Shared corridor is an inner hallway specifications hotels like provided in the security. While there is a separate sense of openness, It is a mansion that foster a sense of security that has been protected. (Location concept illustration ※ In fact a somewhat different in the things that caused draw a map of the around the site to reference)](/images/tokyo/sumida/a7d02cf02.gif) [Mansion that the harbor is, Openness opened in all directions] <Wellith both countries> is, Facing a three-way on the road, East was born with the location adjacent to the children's amusement. The site shape, Achieve an elegant distribution wing of the whole mansion angle dwelling unit. Balcony has increased the placement rate of children's amusement park-facing. further, Shared corridor is an inner hallway specifications hotels like provided in the security. While there is a separate sense of openness, It is a mansion that foster a sense of security that has been protected. (Location concept illustration ※ In fact a somewhat different in the things that caused draw a map of the around the site to reference) ![Shared facilities. [On and off, Fine place to gradually switch] Entrance hall, Live person who was now nestled sticking to it is a fine space encompassing well comfortable. Texture of the floor and walls, Such as the ceiling of the lighting-up folding, You played a tolerance, such as mood is abate in just being there. Also, Providing a glass window with a spread, Was consideration to incorporate the moisture of the planting and the natural light in the entrance hall. (Entrance Hall Rendering)](/images/tokyo/sumida/a7d02cf04.jpg) [On and off, Fine place to gradually switch] Entrance hall, Live person who was now nestled sticking to it is a fine space encompassing well comfortable. Texture of the floor and walls, Such as the ceiling of the lighting-up folding, You played a tolerance, such as mood is abate in just being there. Also, Providing a glass window with a spread, Was consideration to incorporate the moisture of the planting and the natural light in the entrance hall. (Entrance Hall Rendering) Security![Security. [In cooperation with ALSOK, 24-hour security system] Introducing a security system by the online with ALSOK watch over the safety of life at the 24-hour remote monitoring. Proprietary part of the fire and crime prevention, When the abnormality such as a fire in the shared portion is generated, Automatically reported to the control center. To respond quickly. (Conceptual diagram)](/images/tokyo/sumida/a7d02cf14.jpg) [In cooperation with ALSOK, 24-hour security system] Introducing a security system by the online with ALSOK watch over the safety of life at the 24-hour remote monitoring. Proprietary part of the fire and crime prevention, When the abnormality such as a fire in the shared portion is generated, Automatically reported to the control center. To respond quickly. (Conceptual diagram) ![Security. [Security line that has been subjected over and over again] The route leading to the private residence from the entrance, auto lock, With elevator stop floor limit function, It has undergone a triple security line of private residence door. further, Entrance door, Set up a crime prevention sensor to all open windows has been improved crime prevention. (Conceptual diagram)](/images/tokyo/sumida/a7d02cf07.gif) [Security line that has been subjected over and over again] The route leading to the private residence from the entrance, auto lock, With elevator stop floor limit function, It has undergone a triple security line of private residence door. further, Entrance door, Set up a crime prevention sensor to all open windows has been improved crime prevention. (Conceptual diagram) ![Security. [Elevator TV monitor] Using a monitor to check the suspicious person in the elevator. It has the effect of suppressing the crime in the elevator. (Same specifications)](/images/tokyo/sumida/a7d02cf16.jpg) [Elevator TV monitor] Using a monitor to check the suspicious person in the elevator. It has the effect of suppressing the crime in the elevator. (Same specifications) ![Security. [Security sensors] We established the security sensors to open and close windows. When the windows and the entrance door is opened at the time of the sensor configuration, Sensor detects an alarm sound in a private residence, At the same time control room ・ Automatically reported to the security company. (Same specifications)](/images/tokyo/sumida/a7d02cf18.jpg) [Security sensors] We established the security sensors to open and close windows. When the windows and the entrance door is opened at the time of the sensor configuration, Sensor detects an alarm sound in a private residence, At the same time control room ・ Automatically reported to the security company. (Same specifications) ![Security. [Crime prevention sickle dead lock] Using the destruction tool that was including the bar, such as pry open the door, Crime prevention sickle dead lock that is effective in violent incorrect lock system, It was adopted in private residence entrance door. (Same specifications)](/images/tokyo/sumida/a7d02cf17.jpg) [Crime prevention sickle dead lock] Using the destruction tool that was including the bar, such as pry open the door, Crime prevention sickle dead lock that is effective in violent incorrect lock system, It was adopted in private residence entrance door. (Same specifications) ![Security. [Dimple cylinder lock] The private residence entrance has also of key pattern about 1,000 billion ways, Replication was adopted almost impossible dimple cylinder lock. (Conceptual diagram)](/images/tokyo/sumida/a7d02cf15.gif) [Dimple cylinder lock] The private residence entrance has also of key pattern about 1,000 billion ways, Replication was adopted almost impossible dimple cylinder lock. (Conceptual diagram) Earthquake ・ Disaster-prevention measures![earthquake ・ Disaster-prevention measures. [Safety function with elevator] Upon sensing the shaking of an earthquake (P-wave and S-wave) while driving, The earthquake control device for emergency stop to the nearest floor has undergone in elevator. Also provides automatic landing system that operates even in the event of a power failure. (Conceptual diagram)](/images/tokyo/sumida/a7d02cf12.gif) [Safety function with elevator] Upon sensing the shaking of an earthquake (P-wave and S-wave) while driving, The earthquake control device for emergency stop to the nearest floor has undergone in elevator. Also provides automatic landing system that operates even in the event of a power failure. (Conceptual diagram) ![earthquake ・ Disaster-prevention measures. [Seismic door frame] Adopted door frame and seismic door frame to ensure an appropriate gap between the door. It has the effect of preventing the door to absorb the deformation of the frame by the earthquake to become not open, To ensure the event evacuation route in case of. (Conceptual diagram)](/images/tokyo/sumida/a7d02cf13.gif) [Seismic door frame] Adopted door frame and seismic door frame to ensure an appropriate gap between the door. It has the effect of preventing the door to absorb the deformation of the frame by the earthquake to become not open, To ensure the event evacuation route in case of. (Conceptual diagram) ![earthquake ・ Disaster-prevention measures. [Disaster prevention warehouse] We established a disaster prevention warehouse with a tool for emergency. You have to store, such as generators and portable toilets. (Same specifications)](/images/tokyo/sumida/a7d02cf19.jpg) [Disaster prevention warehouse] We established a disaster prevention warehouse with a tool for emergency. You have to store, such as generators and portable toilets. (Same specifications) Building structure![Building structure. [12 of the pile to the support layer] Until the support base of the gravel layer was pouring the 12 stakes in the earth drill method (拡頭 拡底), It supports firmly the building. Also the gravel layer of <Wellith both countries> underground 31m deeper, It is the ground to support the building. (Conceptual diagram)](/images/tokyo/sumida/a7d02cf05.gif) [12 of the pile to the support layer] Until the support base of the gravel layer was pouring the 12 stakes in the earth drill method (拡頭 拡底), It supports firmly the building. Also the gravel layer of <Wellith both countries> underground 31m deeper, It is the ground to support the building. (Conceptual diagram) ![Building structure. [High durability concrete] Design criteria strength about 33 ~ 45N / Of m sq m, Adopt the concrete with the aim of high durability. It assumes the use of about 100 years for the structure rebar corrosion. ※ Building limited to the body (conceptual diagram)](/images/tokyo/sumida/a7d02cf06.gif) [High durability concrete] Design criteria strength about 33 ~ 45N / Of m sq m, Adopt the concrete with the aim of high durability. It assumes the use of about 100 years for the structure rebar corrosion. ※ Building limited to the body (conceptual diagram) ![Building structure. [Double floor ・ Double ceiling] About 250mm ~ Ensuring slab thickness of 300mm (the inter-dwelling unit), Double floor that an air layer is provided between the concrete slabs and coverings ・ It was made to double the ceiling. Is a conscious structure also in the ease of future maintenance and renovation. (Conceptual diagram)](/images/tokyo/sumida/a7d02cf10.gif) [Double floor ・ Double ceiling] About 250mm ~ Ensuring slab thickness of 300mm (the inter-dwelling unit), Double floor that an air layer is provided between the concrete slabs and coverings ・ It was made to double the ceiling. Is a conscious structure also in the ease of future maintenance and renovation. (Conceptual diagram) ![Building structure. [outer wall] Concrete thickness of the outer wall has kept more than about 180mm. With consideration to the durability, It has been made tiles and spray tile, etc.. (Gable wall is greater than or equal to about 180mm) (conceptual diagram)](/images/tokyo/sumida/a7d02cf11.gif) [outer wall] Concrete thickness of the outer wall has kept more than about 180mm. With consideration to the durability, It has been made tiles and spray tile, etc.. (Gable wall is greater than or equal to about 180mm) (conceptual diagram) Other![Other. [Eco Jaws] Floor heating, Bathroom ventilation dryer, Hot water supply, Otobasu etc., Introduction to achieve a total heating system in a single high-efficiency TES heat source machine "Eco Jaws". Own exhaust heat ・ By latent heat recovery system, Conventional about 80% was the limit hot water supply thermal efficiency is improved to about 95%. It will reduce about 13% of the emissions of CO2.](/images/tokyo/sumida/a7d02cf09.gif) [Eco Jaws] Floor heating, Bathroom ventilation dryer, Hot water supply, Otobasu etc., Introduction to achieve a total heating system in a single high-efficiency TES heat source machine "Eco Jaws". Own exhaust heat ・ By latent heat recovery system, Conventional about 80% was the limit hot water supply thermal efficiency is improved to about 95%. It will reduce about 13% of the emissions of CO2. ![Other. [Delivery Box] Set up a home delivery box you plan to store a courier service etc. that came in during the absence in the common areas. You can receive at any time 24 hours. (Same specifications)](/images/tokyo/sumida/a7d02cf20.jpg) [Delivery Box] Set up a home delivery box you plan to store a courier service etc. that came in during the absence in the common areas. You can receive at any time 24 hours. (Same specifications) Surrounding environment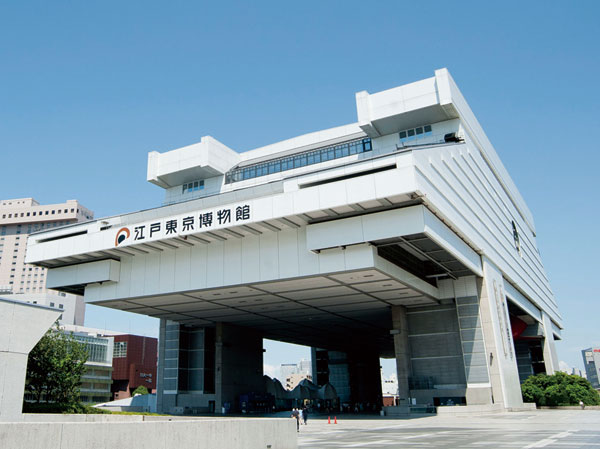 Tokyo Edo Museum (5 minutes walk / About 370m) 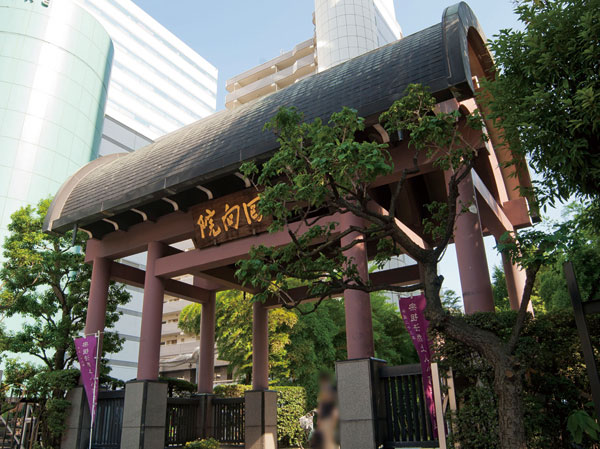 Eko Institute (6-minute walk / About 430m) 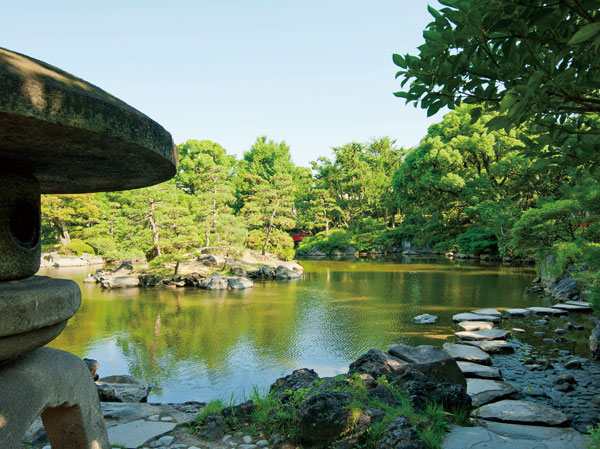 Old Yasuda garden (8-minute walk / About 590m) 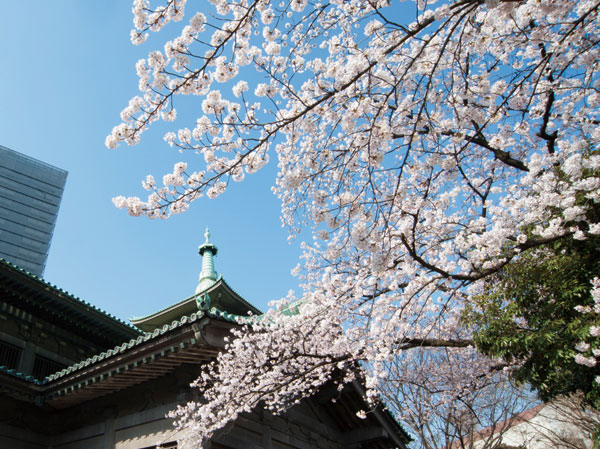 Yokoamicho Park (8-minute walk / About 630m) 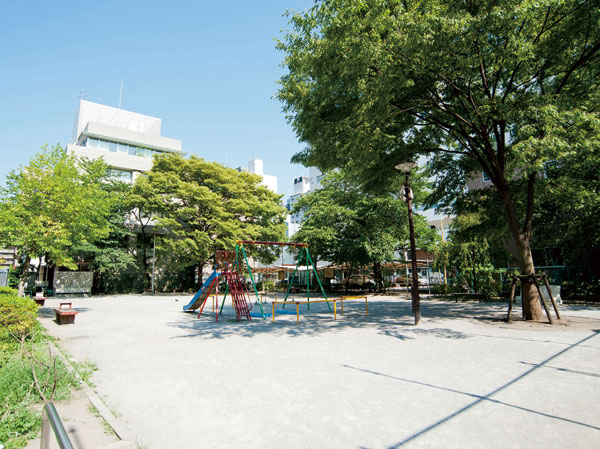 The two countries first children's amusement park (a 1-minute walk / About 30m) 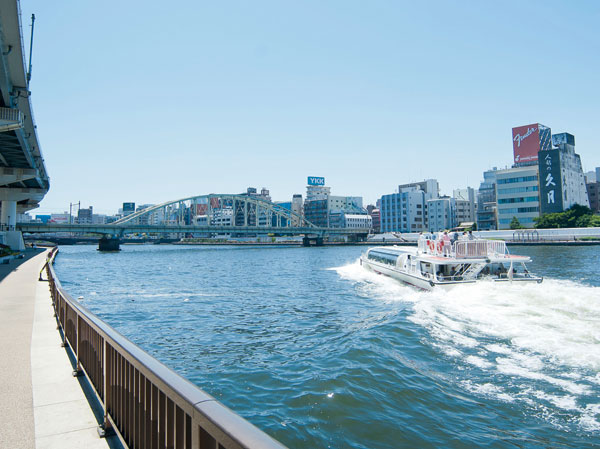 Sumida River (a 9-minute walk / About 680m) 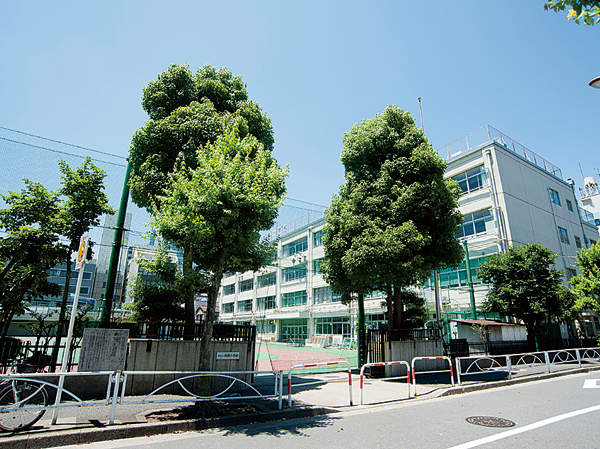 Ward both countries elementary school (a 3-minute walk / About 170m) 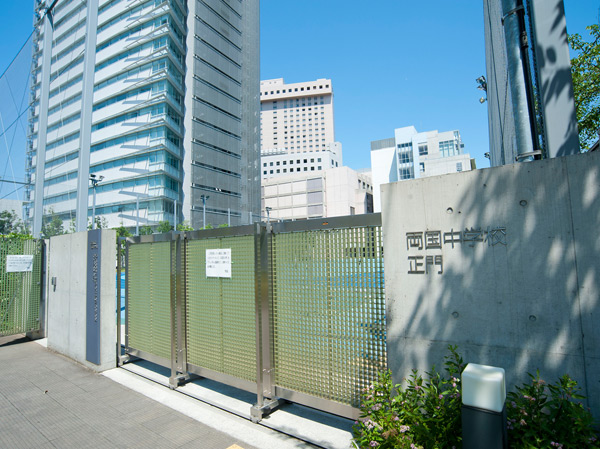 Municipal both countries junior high school (a 9-minute walk / About 660m) 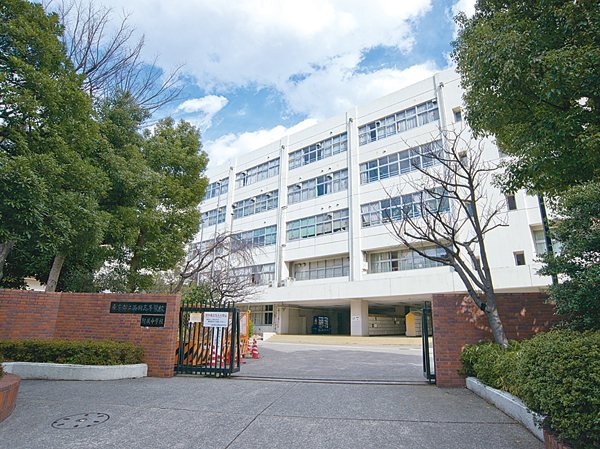 Metropolitan both countries High School ・ Junior High School (18 mins / About 1410m) 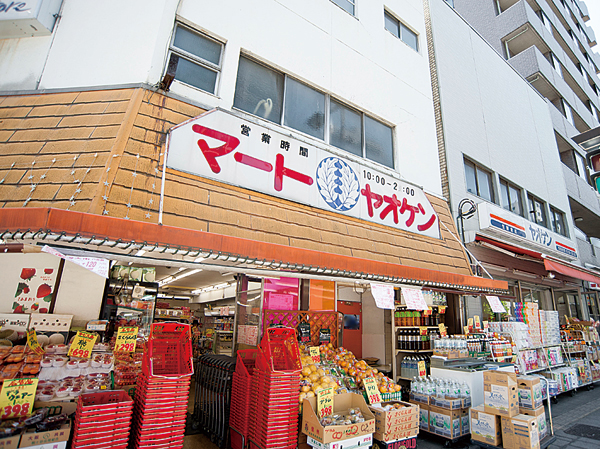 mart ・ Yaoken (2-minute walk / About 120m) 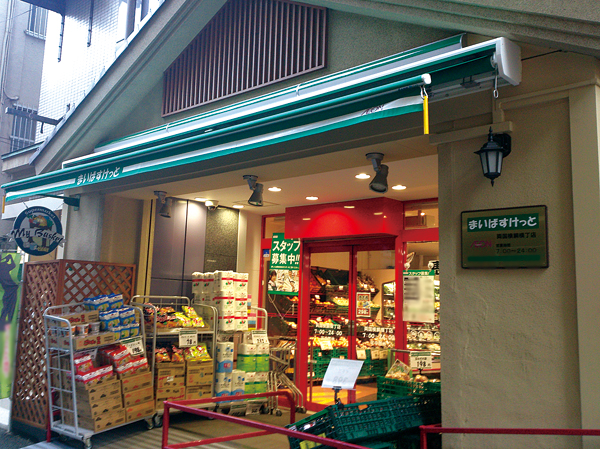 Maibasuketto both countries Yokozuna alley shop (2-minute walk / About 120m) 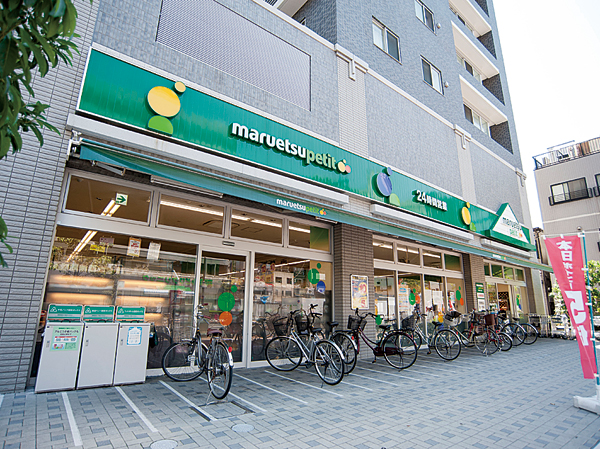 Maruetsu Petit Both countries green-chome store (5-minute walk / About 400m) 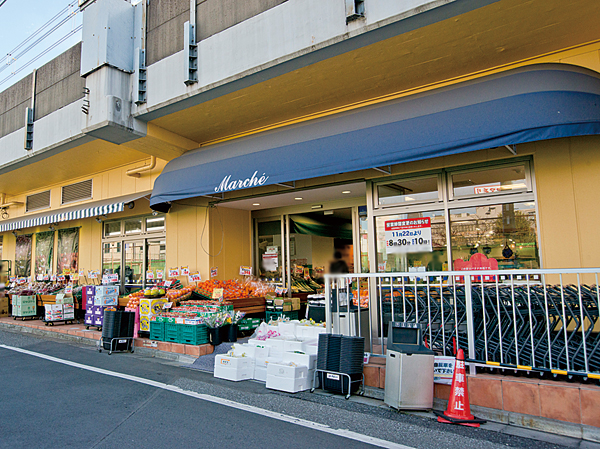 Fresh Marche (7 min walk / About 560m) 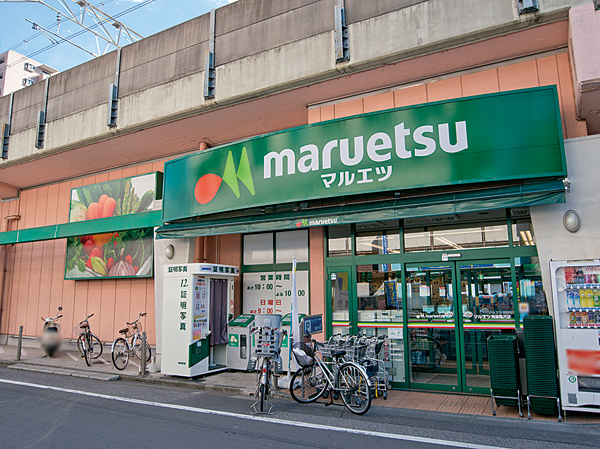 Maruetsu both countries Kamezawa store (a 12-minute walk / About 920m) 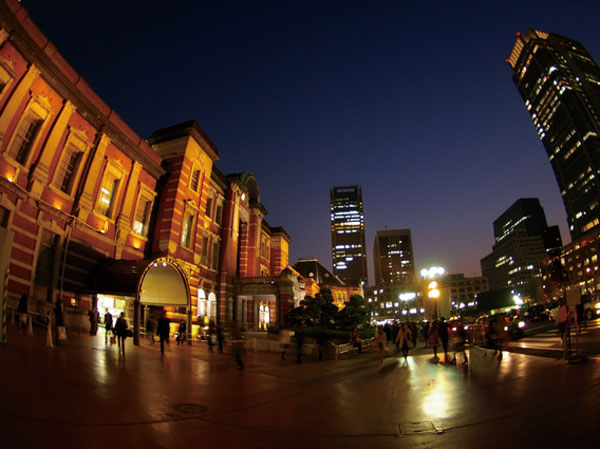 Tokyo Station (bicycle about 12 minutes / About 3km) Living![Living. [living ・ dining] Also pours the sunlight from the south side of the wide sash, The room will spread a bright open space. (All published photograph of the model room B 'type 3 floor / Sale settled)](/images/tokyo/sumida/a7d02ce14.jpg) [living ・ dining] Also pours the sunlight from the south side of the wide sash, The room will spread a bright open space. (All published photograph of the model room B 'type 3 floor / Sale settled) ![Living. [living ・ dining] Gathering family, Talking, Living entertaining the room suitable for to eat together ・ Dining is.](/images/tokyo/sumida/a7d02ce17.jpg) [living ・ dining] Gathering family, Talking, Living entertaining the room suitable for to eat together ・ Dining is. Kitchen![Kitchen. [kitchen] Adopted the counter tops of natural stone, Kitchen was realized an elegant appearance, such as the built-in furniture. A variety of kitchen equipment in pursuit of comfortable things to your cooking, It will continue to draw the functional beauty in harmony with the space. ※ Window destination of the landscape is subjected to some CG processing, In fact a slightly different.](/images/tokyo/sumida/a7d02ce01.jpg) [kitchen] Adopted the counter tops of natural stone, Kitchen was realized an elegant appearance, such as the built-in furniture. A variety of kitchen equipment in pursuit of comfortable things to your cooking, It will continue to draw the functional beauty in harmony with the space. ※ Window destination of the landscape is subjected to some CG processing, In fact a slightly different. ![Kitchen. [Glass top 3-burner stove] A functional 3-burner stove has been standard equipment. A beautiful glass top specification of the glass surface, The ease of care also features.](/images/tokyo/sumida/a7d02ce05.jpg) [Glass top 3-burner stove] A functional 3-burner stove has been standard equipment. A beautiful glass top specification of the glass surface, The ease of care also features. ![Kitchen. [Rectification Backed range hood] Standard equipped with a stainless steel range hood to discharge the smoke out at the time of the dishes to speedy. It is with the current plate to up the power to inhale.](/images/tokyo/sumida/a7d02ce02.jpg) [Rectification Backed range hood] Standard equipped with a stainless steel range hood to discharge the smoke out at the time of the dishes to speedy. It is with the current plate to up the power to inhale. ![Kitchen. [Dishwasher] Cleaning of tableware ・ Carried out dry in all automatic, Dishwasher to light the cleaning up of the meal. You can compare and water-saving effect is expected to hand washing.](/images/tokyo/sumida/a7d02ce04.jpg) [Dishwasher] Cleaning of tableware ・ Carried out dry in all automatic, Dishwasher to light the cleaning up of the meal. You can compare and water-saving effect is expected to hand washing. ![Kitchen. [Water purifier integrated shower faucet] You can use hot and cold water, Adopted equipped with a retractable hand shower faucet. You can use both the raw water and clean water at the touch of a button.](/images/tokyo/sumida/a7d02ce13.jpg) [Water purifier integrated shower faucet] You can use hot and cold water, Adopted equipped with a retractable hand shower faucet. You can use both the raw water and clean water at the touch of a button. ![Kitchen. [Slide storage (with soft closer function)] Easy to organize and, Cookware, which closed in the back also sliding storage that can be taken out smoothly. Closes slowly, Gently is a functional storage.](/images/tokyo/sumida/a7d02ce03.jpg) [Slide storage (with soft closer function)] Easy to organize and, Cookware, which closed in the back also sliding storage that can be taken out smoothly. Closes slowly, Gently is a functional storage. Bathing-wash room![Bathing-wash room. [Bathroom] Commitment to tolerance sought to me gently heal bathroom tired of the day, It has undergone a variety of facilities and design. When you relax and surrender to the tub wrapped in light of downlight, Relaxation deepens moist.](/images/tokyo/sumida/a7d02ce07.jpg) [Bathroom] Commitment to tolerance sought to me gently heal bathroom tired of the day, It has undergone a variety of facilities and design. When you relax and surrender to the tub wrapped in light of downlight, Relaxation deepens moist. ![Bathing-wash room. [One-stop shower head] Shower head, It has adopted a one-stop function expression that can be at hand in the water stop operation. Is a shower head that is also effective in saving water.](/images/tokyo/sumida/a7d02ce09.jpg) [One-stop shower head] Shower head, It has adopted a one-stop function expression that can be at hand in the water stop operation. Is a shower head that is also effective in saving water. ![Bathing-wash room. [Bathroom heating dryer] Dehumidification ・ Equipped with effective bathroom heating dryer antifungal measures. You can use it for heating and laundry drying in the bathroom around the cold day.](/images/tokyo/sumida/a7d02ce08.jpg) [Bathroom heating dryer] Dehumidification ・ Equipped with effective bathroom heating dryer antifungal measures. You can use it for heating and laundry drying in the bathroom around the cold day. ![Bathing-wash room. [Powder Room] Nestled in the wash room, Pursuit of comfort as in the only stand in front of a mirror of how mind and body go is gently reset. Design, such as a wash bowl spoke sophisticated, Such as the wide range of storage and faucet there is ease of use in consideration for use on a daily basis.](/images/tokyo/sumida/a7d02ce10.jpg) [Powder Room] Nestled in the wash room, Pursuit of comfort as in the only stand in front of a mirror of how mind and body go is gently reset. Design, such as a wash bowl spoke sophisticated, Such as the wide range of storage and faucet there is ease of use in consideration for use on a daily basis. ![Bathing-wash room. [Mom pocket] Before the wash bowl, It was provided with a storage space in the vanity top. You can functionally accommodate the cosmetics and basin accessories.](/images/tokyo/sumida/a7d02ce11.jpg) [Mom pocket] Before the wash bowl, It was provided with a storage space in the vanity top. You can functionally accommodate the cosmetics and basin accessories. ![Bathing-wash room. [Tankless toilet] It has adopted a tankless toilet to clean produce a space. Super water-saving 6l cleaning of shower cleaning function is "ECO6" toilet.](/images/tokyo/sumida/a7d02ce12.jpg) [Tankless toilet] It has adopted a tankless toilet to clean produce a space. Super water-saving 6l cleaning of shower cleaning function is "ECO6" toilet. Interior![Interior. [Bedroom (1)] As such the main bedroom and children's room, Room space to respond flexibly to the lifestyles and life stages of people live.](/images/tokyo/sumida/a7d02ce16.jpg) [Bedroom (1)] As such the main bedroom and children's room, Room space to respond flexibly to the lifestyles and life stages of people live. ![Interior. [Walk-in closet] Set up a shelf and hanger pipe, Outfit, It was such as to allow a functionally-bag.](/images/tokyo/sumida/a7d02ce19.jpg) [Walk-in closet] Set up a shelf and hanger pipe, Outfit, It was such as to allow a functionally-bag. ![Interior. [Compartment] Because it is changing the position of the shelves in a flexible, It can functionally storage. Opening and closing was a working formula to produce cleaner space.](/images/tokyo/sumida/a7d02ce18.jpg) [Compartment] Because it is changing the position of the shelves in a flexible, It can functionally storage. Opening and closing was a working formula to produce cleaner space. Other![Other. [TES hot water floor heating] Standard equipment under the floor to circulate the hot water by the TES hot water floor heating to warm the room to LD. It is a clean heating system is not to dance, such as dust by the hot air. (Same specifications)](/images/tokyo/sumida/a7d02ce06.jpg) [TES hot water floor heating] Standard equipment under the floor to circulate the hot water by the TES hot water floor heating to warm the room to LD. It is a clean heating system is not to dance, such as dust by the hot air. (Same specifications) ![Other. [Double-glazing] Adopt a multi-layer glass sandwiched between dry air and gas in two glass. Excellent heat insulation effect, It has the effect of difficult to cause condensation. (Conceptual diagram)](/images/tokyo/sumida/a7d02ce20.gif) [Double-glazing] Adopt a multi-layer glass sandwiched between dry air and gas in two glass. Excellent heat insulation effect, It has the effect of difficult to cause condensation. (Conceptual diagram) Floor: 3LDK, occupied area: 68.02 sq m, Price: 56,380,000 yen, now on sale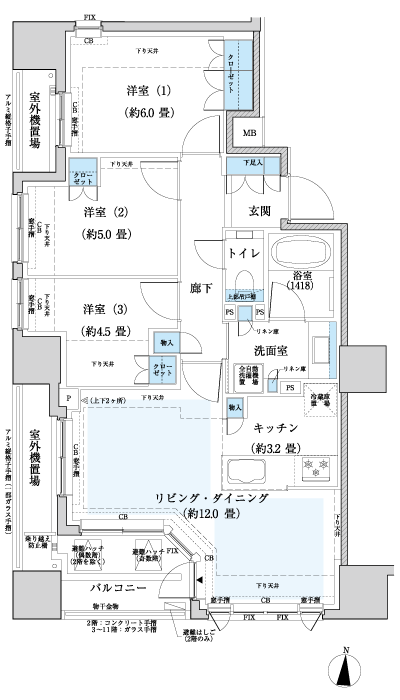 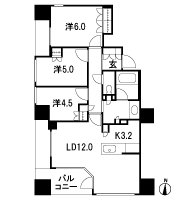 Floor: 2LDK + WIC, the occupied area: 56.27 sq m, Price: 42,780,000 yen ・ 44,080,000 yen, now on sale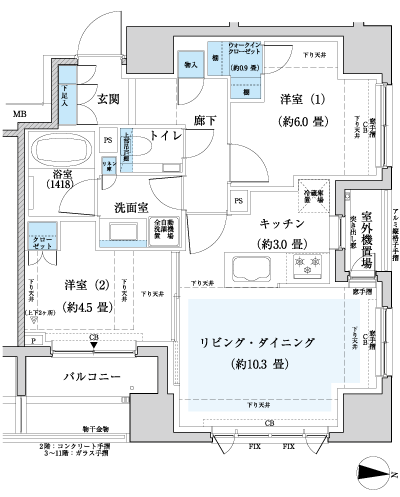 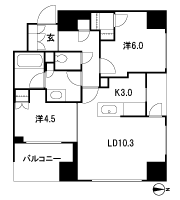 Location | ||||||||||||||||||||||||||||||||||||||||||||||||||||||||||||||||||||||||||||||||||||||||||||||||||||||||||||