Investing in Japanese real estate
2014January
24,990,000 yen, 3LDK, 58.43 sq m
New Apartments » Kanto » Tokyo » Sumida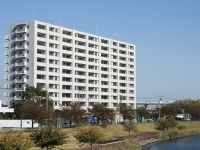 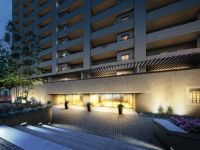
Buildings and facilities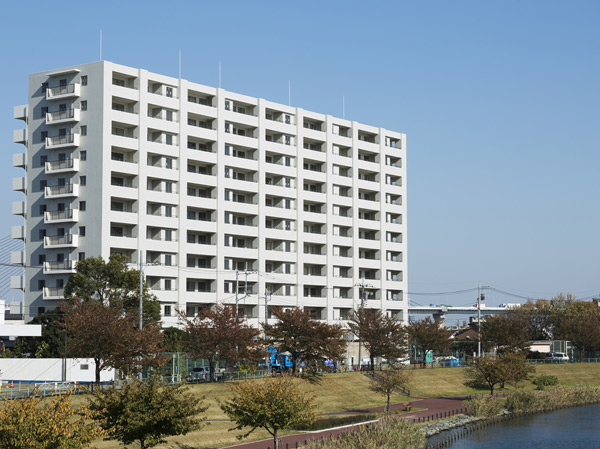 here, Us crowded wrapped gently all 100 units, There is a big natural. And the firmament which spread to the other side of the river flow, Sunshine full of living of all households facing south unique, And you can enjoy a pleasant view and a feeling of opening of Riverview unique. (Local appearance photo ※ 2013 November shooting) 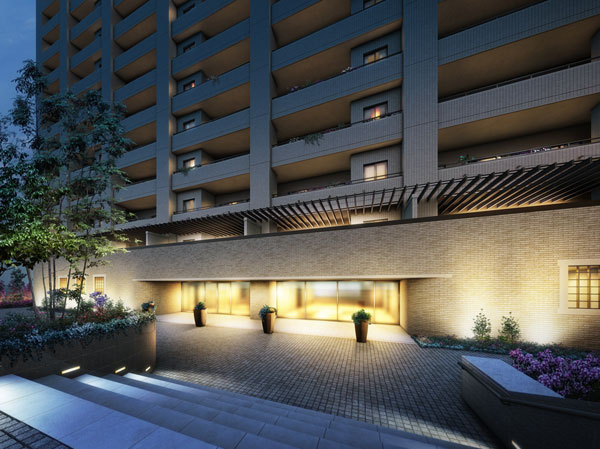 In front of more than left-right width 45m entrance gate, It spreads open outside the structure that ensures a luxurious space. Also, Entrance to the pergola on it with lots of curvaceous with a natural sense of, It has become of the entire building accent. (Entrance approach Rendering CG) 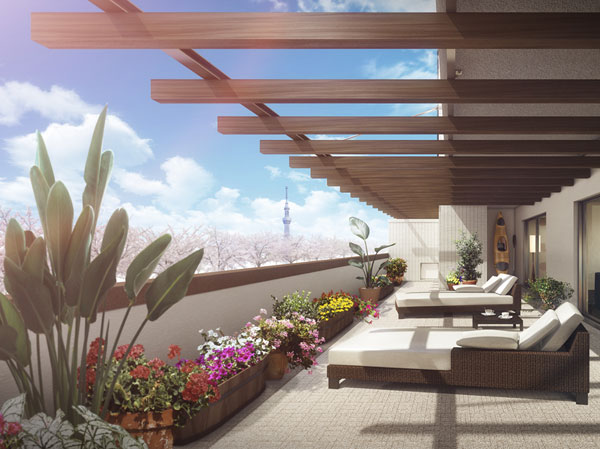 Private terrace with a breadth of depth of about 4.2m from (some dwelling unit), Also spread south of the view and the sky is far. Also, Overhead pergola is to image the cottage of tropical. (C-PT type / Private terrace Rendering CG) Room and equipment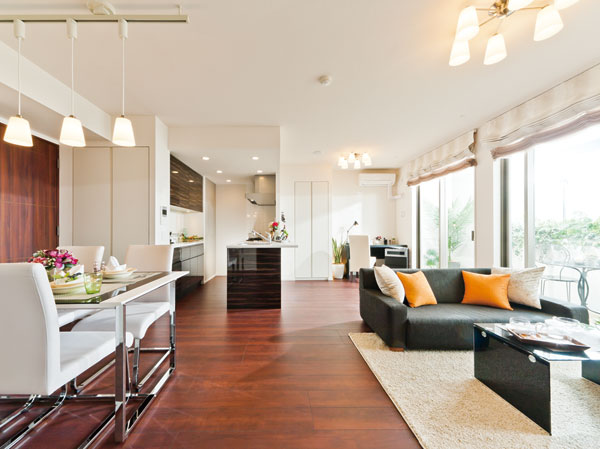 Spacious living sense of quality drifts ・ The dining, Bathed in plenty of sunlight from the south-facing balcony. Comfort and imagination is the fly space. (Model Room D type / Select Plan) Buildings and facilities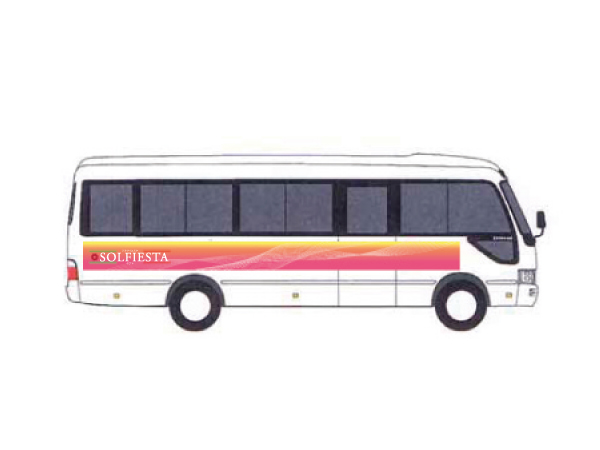 Resident private courtesy car that connects the same properties and the JR Sobu Line "Hirai" Station service than on weekdays 6:00 AM (planned). A possible direct approach to the station, Smooth commute ・ It supports school. (Courtesy car illustration) Surrounding environment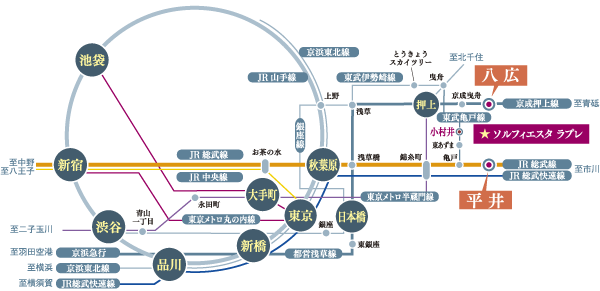 From JR Sobu Line "Hirai" station, 11 minutes to the "Akihabara" station, 13 minutes to the "Tokyo" station, 14 minutes to "Otemachi" station. From Keisei Oshiage Line "Yahiro" station, "Push-up" 4 minutes to the station, 14 minutes to "Nihonbashi" station. (Access view) Kitchen![Kitchen. [Fun every day of housework, Ease of use] Asked the sink on one side, Kitchen counter an enlarged view of the cooking space Ya, Spice rack ・ Kitchen equipment that can be used to enable the stove next to the cabinet such as kitchen space.](/images/tokyo/sumida/742d93e01.jpg) [Fun every day of housework, Ease of use] Asked the sink on one side, Kitchen counter an enlarged view of the cooking space Ya, Spice rack ・ Kitchen equipment that can be used to enable the stove next to the cabinet such as kitchen space. ![Kitchen. [Range hood (enamel rectification plate)] Suction force was up due to the effect of the current plate. Because it uses a high-quality enamel, Oil stains also wiped off easily. Care is easy to specification.](/images/tokyo/sumida/742d93e02.jpg) [Range hood (enamel rectification plate)] Suction force was up due to the effect of the current plate. Because it uses a high-quality enamel, Oil stains also wiped off easily. Care is easy to specification. ![Kitchen. [Enamel top gas stove] Care has adopted a simple enamel top gas stove at high heating power and energy conservation.](/images/tokyo/sumida/742d93e03.jpg) [Enamel top gas stove] Care has adopted a simple enamel top gas stove at high heating power and energy conservation. ![Kitchen. [Artificial marble countertops] Use of the counter-top of the luxury floating artificial marble (one top plate) in the standard. Less likely to scratch luck, It has extended durability.](/images/tokyo/sumida/742d93e04.jpg) [Artificial marble countertops] Use of the counter-top of the luxury floating artificial marble (one top plate) in the standard. Less likely to scratch luck, It has extended durability. ![Kitchen. [Water purifier integrated shower faucet] Adopt a design highly water purifier single lever mixing faucet with integrated shower that switching can be easily at the touch of a button. I pulled out the nozzle of the water faucet, This is useful for wash every corner of the sink.](/images/tokyo/sumida/742d93e05.jpg) [Water purifier integrated shower faucet] Adopt a design highly water purifier single lever mixing faucet with integrated shower that switching can be easily at the touch of a button. I pulled out the nozzle of the water faucet, This is useful for wash every corner of the sink. ![Kitchen. [Quiet wide sink] By affixing the damping material to sink back, Reduce the sound of water and cooking utensils hits to sink. Also it provides a convenient stainless steel drainer plate.](/images/tokyo/sumida/742d93e06.jpg) [Quiet wide sink] By affixing the damping material to sink back, Reduce the sound of water and cooking utensils hits to sink. Also it provides a convenient stainless steel drainer plate. Bathing-wash room![Bathing-wash room. [Bathroom heating dryer] Ya clothes drying on a rainy day, Also serve to moisture removal to become a cause of mold, Cold in the winter is also useful heating function.](/images/tokyo/sumida/742d93e08.jpg) [Bathroom heating dryer] Ya clothes drying on a rainy day, Also serve to moisture removal to become a cause of mold, Cold in the winter is also useful heating function. ![Bathing-wash room. [Semi Otobasu] One button at a temperature ・ Hot water, etc. can be set. It is also equipped with automatic reheating function, Bathing can be enjoyed in the comfort of hot water at any time.](/images/tokyo/sumida/742d93e09.jpg) [Semi Otobasu] One button at a temperature ・ Hot water, etc. can be set. It is also equipped with automatic reheating function, Bathing can be enjoyed in the comfort of hot water at any time. ![Bathing-wash room. [Karari floor] Pattern of the floor surface induces the flow of water, Quickly drainage. Cleaning Since the drainage every dirt will also be easier.](/images/tokyo/sumida/742d93e07.jpg) [Karari floor] Pattern of the floor surface induces the flow of water, Quickly drainage. Cleaning Since the drainage every dirt will also be easier. ![Bathing-wash room. [Large three-sided mirror] Set up a convenient large three-sided mirror in the housing, such as cosmetics and accessories. You can keep a beautiful vanity around.](/images/tokyo/sumida/742d93e11.jpg) [Large three-sided mirror] Set up a convenient large three-sided mirror in the housing, such as cosmetics and accessories. You can keep a beautiful vanity around. ![Bathing-wash room. [Artificial marble bowl-integrated] Beautiful top plate became a bowl together. And at the same time to produce a space, It is easy to clean.](/images/tokyo/sumida/742d93e12.jpg) [Artificial marble bowl-integrated] Beautiful top plate became a bowl together. And at the same time to produce a space, It is easy to clean. ![Bathing-wash room. [With washer toilet] Of course, cleaning function, Heating toilet seat, Is the water-saving multi-functional toilet with deodorizing function.](/images/tokyo/sumida/742d93e10.jpg) [With washer toilet] Of course, cleaning function, Heating toilet seat, Is the water-saving multi-functional toilet with deodorizing function. Receipt![Receipt. [Thor type footwear input] Such as boots and sandals of course, Thor type footwear purse that can be neat storage and stroller and golf bag. Small also has secured storage space of drawers and umbrella that also can be stored.](/images/tokyo/sumida/742d93e13.jpg) [Thor type footwear input] Such as boots and sandals of course, Thor type footwear purse that can be neat storage and stroller and golf bag. Small also has secured storage space of drawers and umbrella that also can be stored. ![Receipt. [Walk-in closet] Clothing is also like of course travel bag, Organize collectively ・ Installing the storage can walk-in closet. High storage capacity is, You can show the whole room and clean.](/images/tokyo/sumida/742d93e14.jpg) [Walk-in closet] Clothing is also like of course travel bag, Organize collectively ・ Installing the storage can walk-in closet. High storage capacity is, You can show the whole room and clean. ![Receipt. [Living material input] Living the center of the house. If well take advantage of the storage, Living is easier clean to keep at any time.](/images/tokyo/sumida/742d93e18.jpg) [Living material input] Living the center of the house. If well take advantage of the storage, Living is easier clean to keep at any time. Interior![Interior. [Wide large edition flooring] The feet to be able to spend comfortably, Casually adopted a large edition flooring wide to provide a luxury impression.](/images/tokyo/sumida/742d93e15.jpg) [Wide large edition flooring] The feet to be able to spend comfortably, Casually adopted a large edition flooring wide to provide a luxury impression. ![Interior. [Entrance floor ・ Hallway floor] Entrance ・ The corridor of the floor, Adopt a large Italian porcelain tile of 30cm angle. Beauty will produce a feeling of luxury in the foyer around.](/images/tokyo/sumida/742d93e17.jpg) [Entrance floor ・ Hallway floor] Entrance ・ The corridor of the floor, Adopt a large Italian porcelain tile of 30cm angle. Beauty will produce a feeling of luxury in the foyer around. Other![Other. [A movable partition] Adopting the rail there is no hanger rail on the floor. Since the door of the movable can be put away, Sense of unity with the living will can be free space planning and birth Akehanatsu. (H type same specifications)](/images/tokyo/sumida/742d93e16.jpg) [A movable partition] Adopting the rail there is no hanger rail on the floor. Since the door of the movable can be put away, Sense of unity with the living will can be free space planning and birth Akehanatsu. (H type same specifications) ![Other. [Indoor products interference hardware (Suspension removable)] A convenient multi-function product interference hardware to hang out the laundry in the room, It was installed on the ceiling of the living room. ※ Indoor Listings ・ Equipment photo model room D type (Select Plan / Free of charge ・ Which was taken the application deadline Yes), Design change some ・ Optional accessories are included (expense separately) is also.](/images/tokyo/sumida/742d93e19.jpg) [Indoor products interference hardware (Suspension removable)] A convenient multi-function product interference hardware to hang out the laundry in the room, It was installed on the ceiling of the living room. ※ Indoor Listings ・ Equipment photo model room D type (Select Plan / Free of charge ・ Which was taken the application deadline Yes), Design change some ・ Optional accessories are included (expense separately) is also. Shared facilities![Shared facilities. [Open outside the structure that is in harmony with the surrounding] Open outside the structure, which is also the community of the place is, Likely tenants are aware of each other, Also help in crime prevention because noticeable if there are suspicious person. With to separate the flow line of people and cars and bicycles, Such as 100% flat of the parking lot was placed on the back side of the building. (Site layout illustration)](/images/tokyo/sumida/742d93f06.jpg) [Open outside the structure that is in harmony with the surrounding] Open outside the structure, which is also the community of the place is, Likely tenants are aware of each other, Also help in crime prevention because noticeable if there are suspicious person. With to separate the flow line of people and cars and bicycles, Such as 100% flat of the parking lot was placed on the back side of the building. (Site layout illustration) Building structure![Building structure. [Adopted all dwelling units Haisasshi] Was adopted Haisasshi that ensures a height of about 2.2m to the windows facing the balcony. Excellent lighting properties, Open enough feeling. The entire room will produce a pleasant space filled with clear. (Conceptual diagram)](/images/tokyo/sumida/742d93f05.gif) [Adopted all dwelling units Haisasshi] Was adopted Haisasshi that ensures a height of about 2.2m to the windows facing the balcony. Excellent lighting properties, Open enough feeling. The entire room will produce a pleasant space filled with clear. (Conceptual diagram) ![Building structure. [Wall garter method] Integrally with the walls and beams by the shape of the beam to the portrait. Because does not appear beams within the dwelling unit, You can use a wide indoor space. Also, Tosakaikabe also have also consideration to sound insulation by the thickness of not less than 230mm. (Conceptual diagram)](/images/tokyo/sumida/742d93f11.gif) [Wall garter method] Integrally with the walls and beams by the shape of the beam to the portrait. Because does not appear beams within the dwelling unit, You can use a wide indoor space. Also, Tosakaikabe also have also consideration to sound insulation by the thickness of not less than 230mm. (Conceptual diagram) ![Building structure. [Wide span] With a minimum of wasted space, such as a hallway, It has designed a living space efficiently. (H type conceptual diagram)](/images/tokyo/sumida/742d93f02.gif) [Wide span] With a minimum of wasted space, such as a hallway, It has designed a living space efficiently. (H type conceptual diagram) ![Building structure. [Double floor ・ Double ceiling structure ・ Sphere void slabs method] Double the floor to make a support leg between the floor slab and flooring, It has adopted a double ceiling hanging the ceiling. The concrete slab, It has adopted a not out small beams in the room "sphere Void Slab construction method". ※ Except for some. (Conceptual diagram)](/images/tokyo/sumida/742d93f16.jpg) [Double floor ・ Double ceiling structure ・ Sphere void slabs method] Double the floor to make a support leg between the floor slab and flooring, It has adopted a double ceiling hanging the ceiling. The concrete slab, It has adopted a not out small beams in the room "sphere Void Slab construction method". ※ Except for some. (Conceptual diagram) ![Building structure. [outer wall ・ TosakaikabeAtsu] Outer wall concrete was secure about 150mm or more thickness. The room side has also enhanced thermal insulation properties subjected to a heat-insulating material. Tosakaikabe between the dwelling unit is, We consider the sound insulation by the greater than or equal to about 230mm thickness. (Conceptual diagram)](/images/tokyo/sumida/742d93f13.gif) [outer wall ・ TosakaikabeAtsu] Outer wall concrete was secure about 150mm or more thickness. The room side has also enhanced thermal insulation properties subjected to a heat-insulating material. Tosakaikabe between the dwelling unit is, We consider the sound insulation by the greater than or equal to about 230mm thickness. (Conceptual diagram) ![Building structure. [Tokyo apartment environmental performance display] Based on the efforts of the building environment plan that building owners will be submitted to the Tokyo Metropolitan Government, 5 will be evaluated in three stages for items ※ For more information see "Housing term large Dictionary".](/images/tokyo/sumida/742d93f04.gif) [Tokyo apartment environmental performance display] Based on the efforts of the building environment plan that building owners will be submitted to the Tokyo Metropolitan Government, 5 will be evaluated in three stages for items ※ For more information see "Housing term large Dictionary". Other![Other. [Living with pets] Pet and we are living with the possible of in the residence. In addition to the elevator, Pressing the pet button is displayed on each floor of the display panel on when you ride along with the pet, Let you know that in advance pet is riding. (The photograph is an example of a pet frog) ※ There is a limit to the pet of the type and number of horses. For more information, please contact the person in charge.](/images/tokyo/sumida/742d93f18.jpg) [Living with pets] Pet and we are living with the possible of in the residence. In addition to the elevator, Pressing the pet button is displayed on each floor of the display panel on when you ride along with the pet, Let you know that in advance pet is riding. (The photograph is an example of a pet frog) ※ There is a limit to the pet of the type and number of horses. For more information, please contact the person in charge. Surrounding environment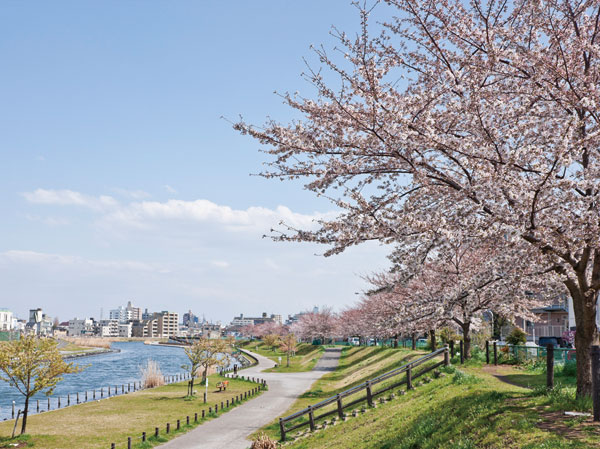 It is located along the old Nakagawa, About 250 lines old Nakagawa waterside park cherry tree has been planted over a period of approximately 2700m of. (Formerly Nakagawa waterfront park / About 50m ・ 1-minute walk) 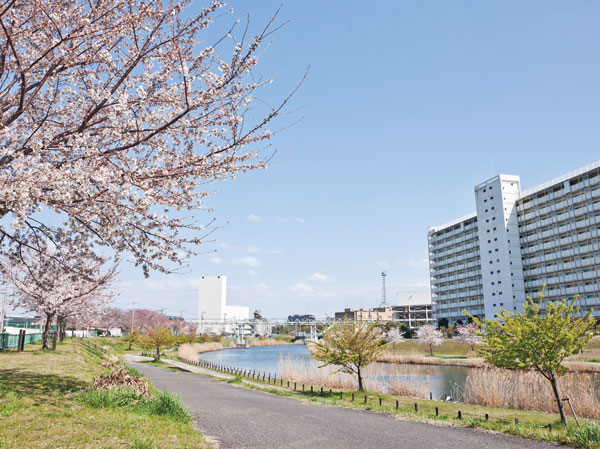 Daily stroll or walking or at the time of running also seasonal flowers fun Mel so, It has been developed. (Formerly Nakagawa waterfront park / About 50m ・ 1-minute walk) 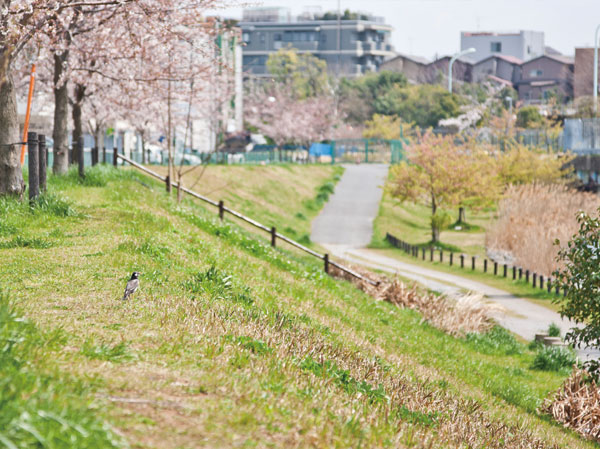 Convenience of living also, Also richness of nature, There is just around the corner. Hope the river and cherry trees in under eyes, It will produce an open abode. (Formerly Nakagawa waterfront park / About 50m ・ 1-minute walk) 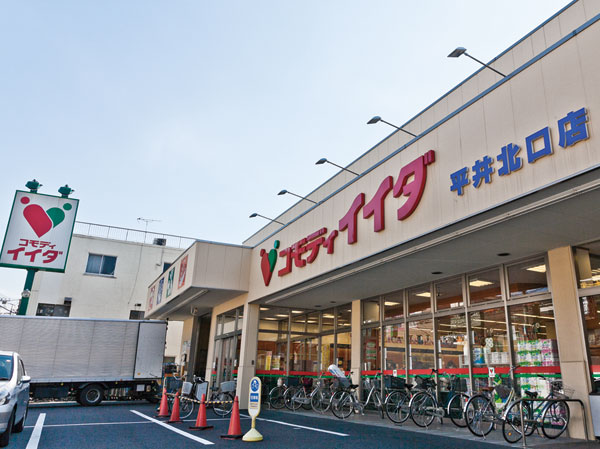 Commodities Iida Hirai north exit store (about 1000m ・ Walk 13 minutes) 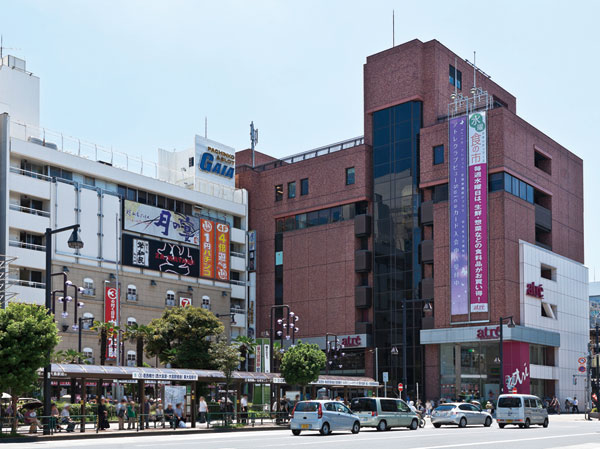 Atre Kameido (about 2.94km ・ Bicycle about 12 minutes) 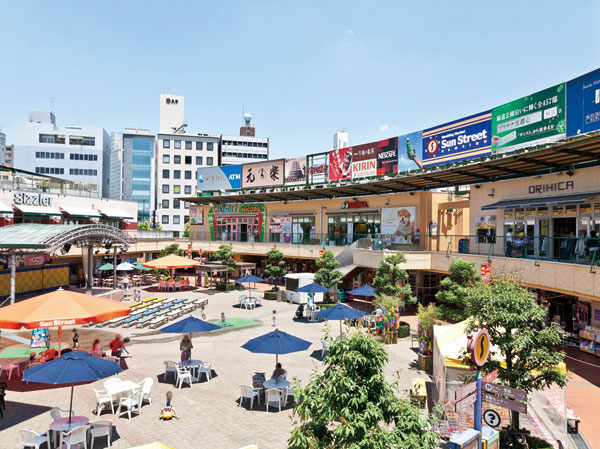 Sun Street Kameido (about 3.13km ・ Bicycle about 13 minutes) Floor: 3LDK, occupied area: 61.83 sq m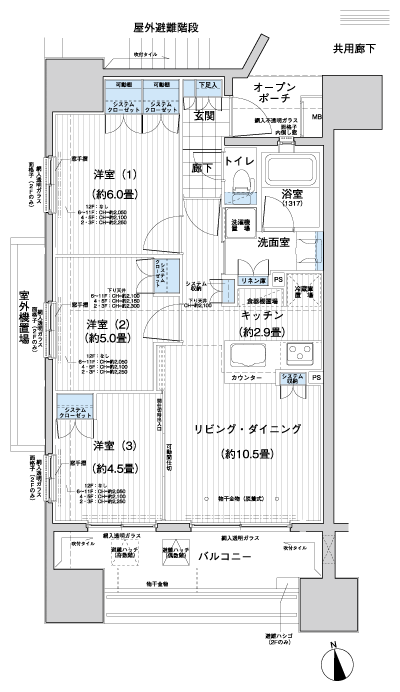 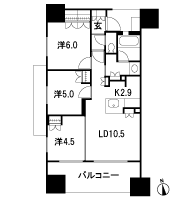 Floor: 2LDK, occupied area: 61.83 sq m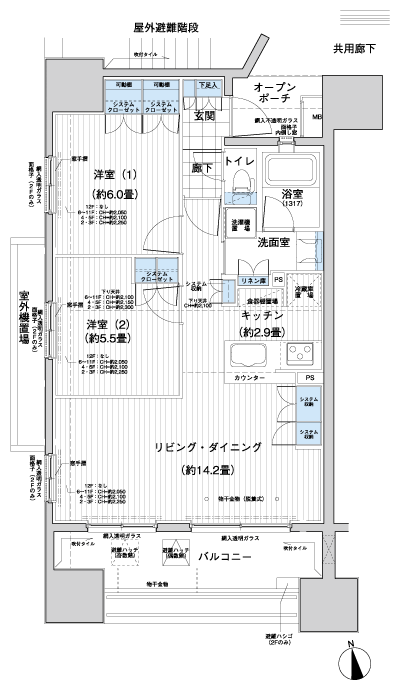 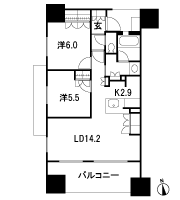 Floor: 3LDK + WIC, the occupied area: 65.13 sq m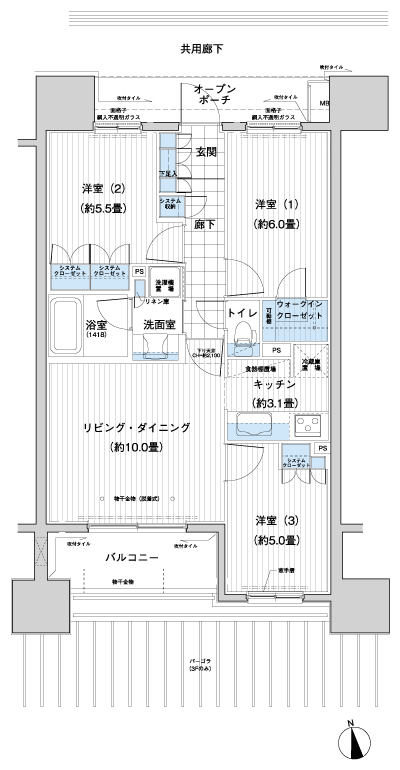 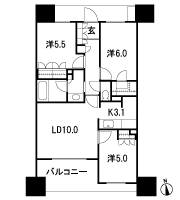 Floor: 2LDK + WIC, the occupied area: 65.13 sq m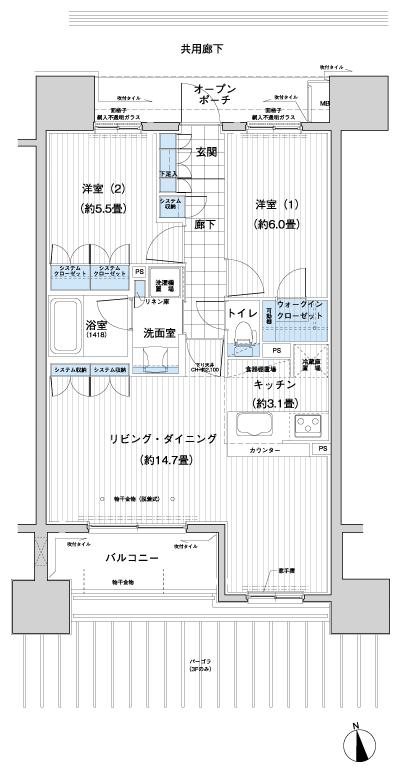 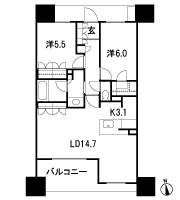 Floor: 3LDK + WIC, the occupied area: 65.13 sq m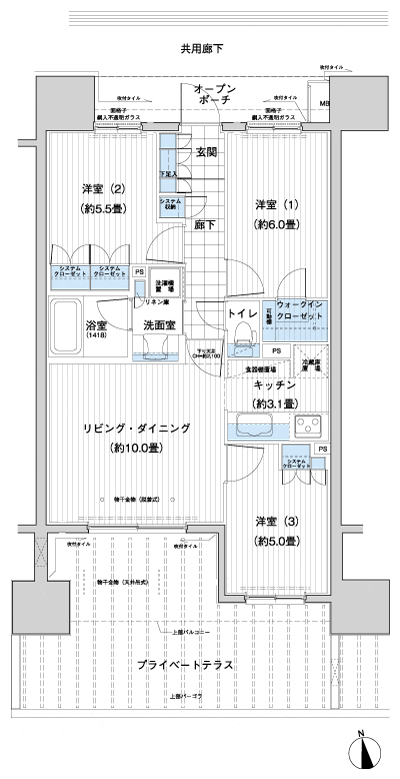 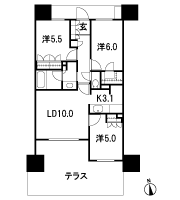 Floor: 4LDK + WIC, the occupied area: 75.07 sq m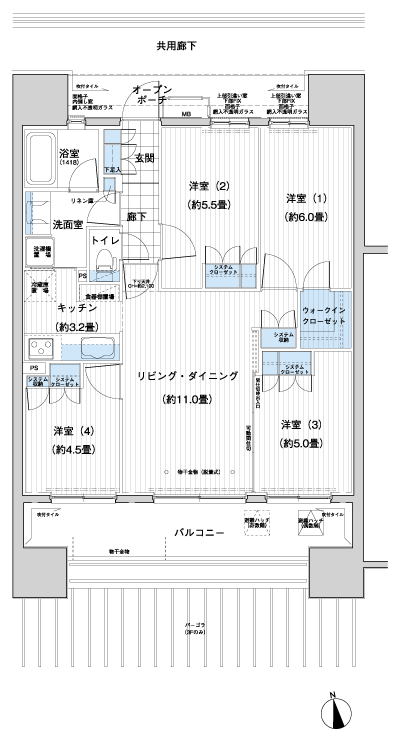 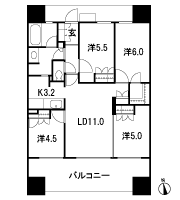 Floor: 3LDK + 2WIC, occupied area: 75.07 sq m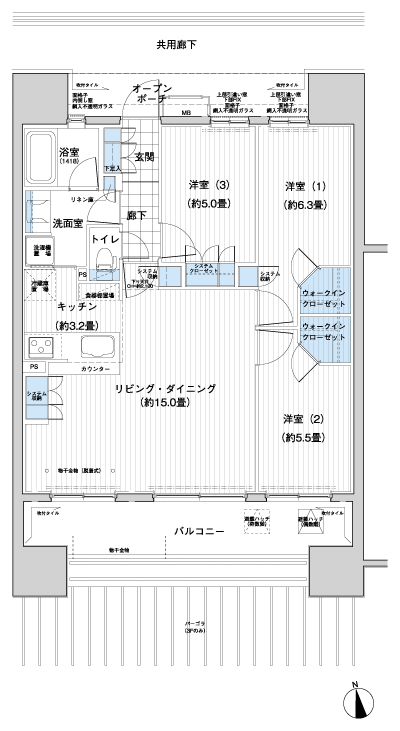 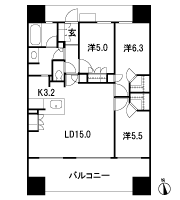 Floor: 4LDK + WIC, the occupied area: 75.07 sq m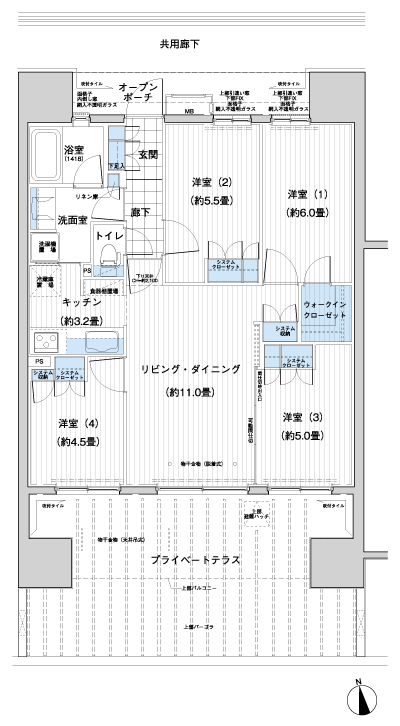 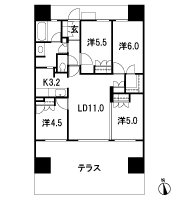 Floor: 4LDK, occupied area: 70.95 sq m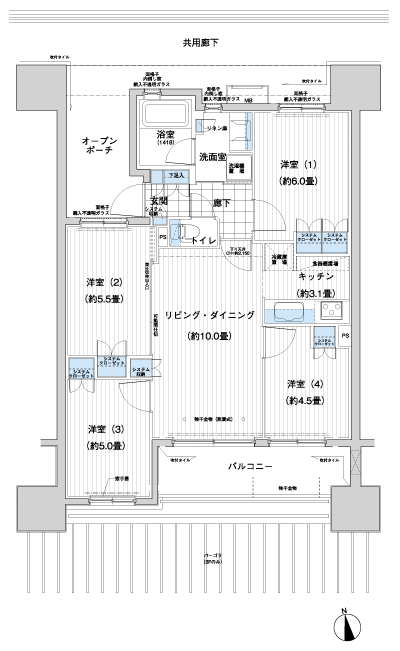 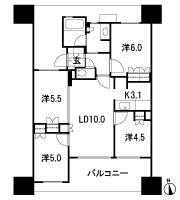 Floor: 3LDK, occupied area: 70.95 sq m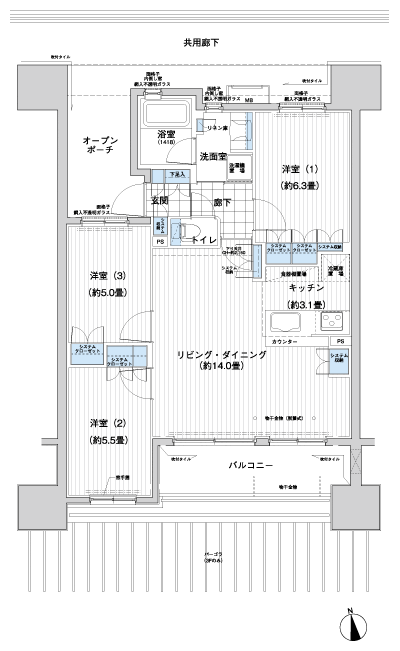 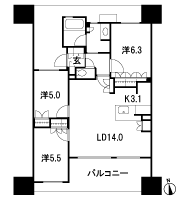 Floor: 4LDK, occupied area: 70.95 sq m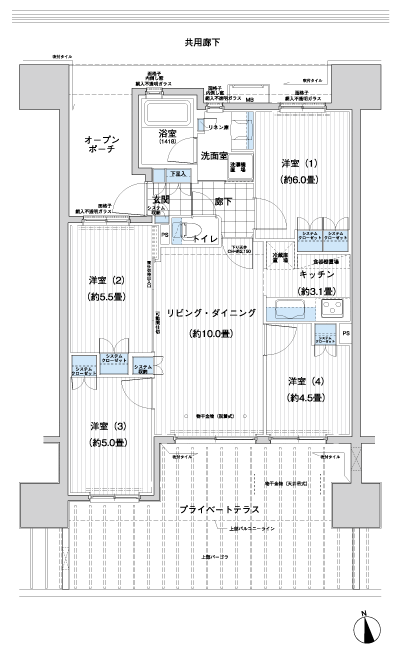 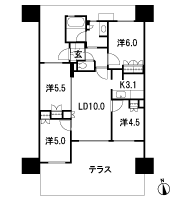 Floor: 3LDK + WIC, the occupied area: 68.77 sq m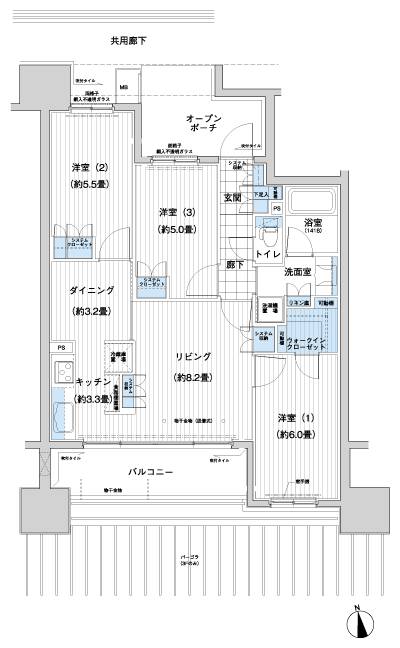 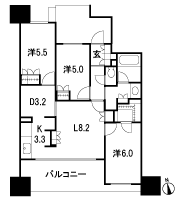 Floor: 2LDK + den + WIC, the occupied area: 68.77 sq m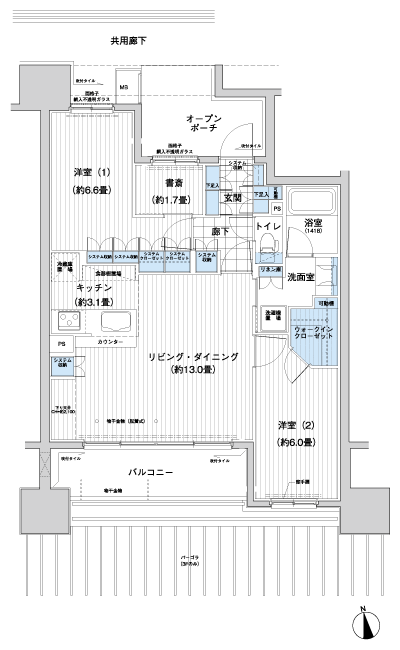 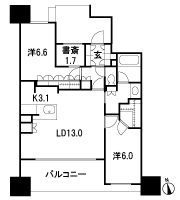 Floor: 3LDK + WIC, the occupied area: 68.77 sq m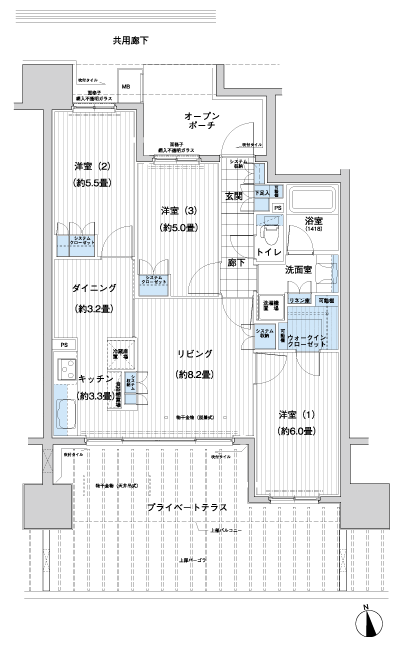 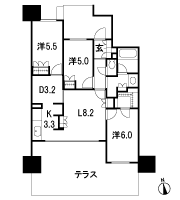 Floor: 3LDK + 2WIC + N, the occupied area: 72.31 sq m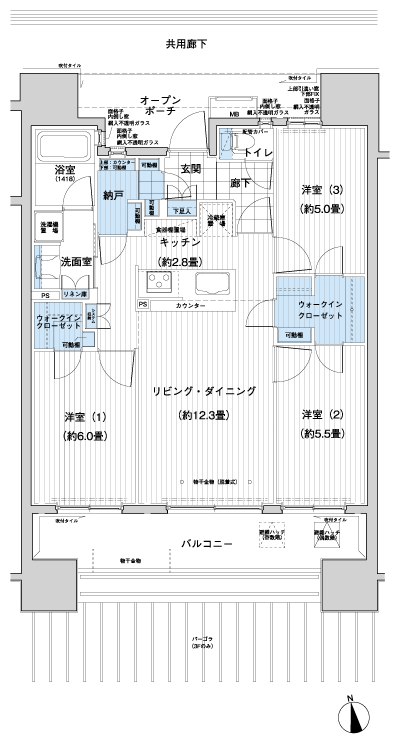 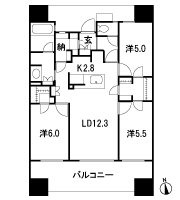 Floor: 3LDK + WIC + N, the occupied area: 72.31 sq m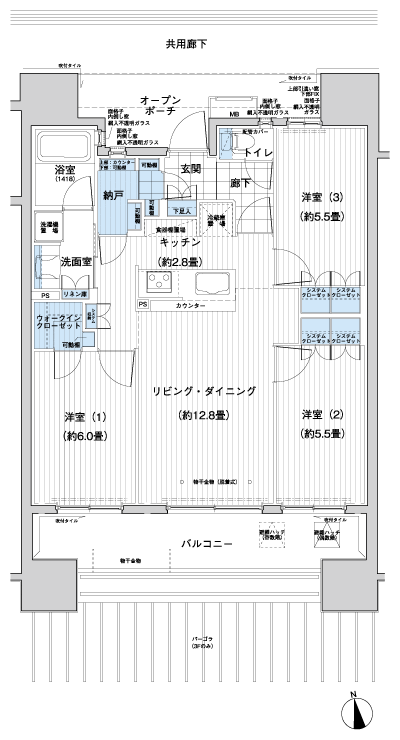 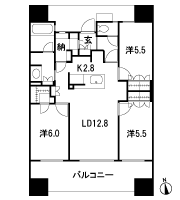 Floor: 3LDK + 2WIC + N, the occupied area: 72.31 sq m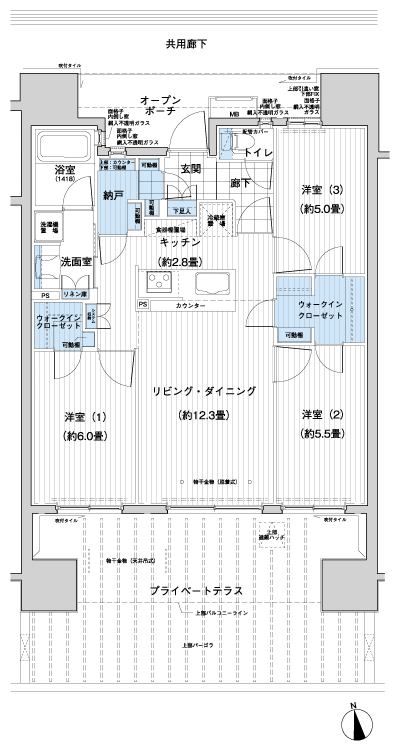 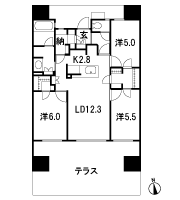 Floor: 3LDK, occupied area: 58.43 sq m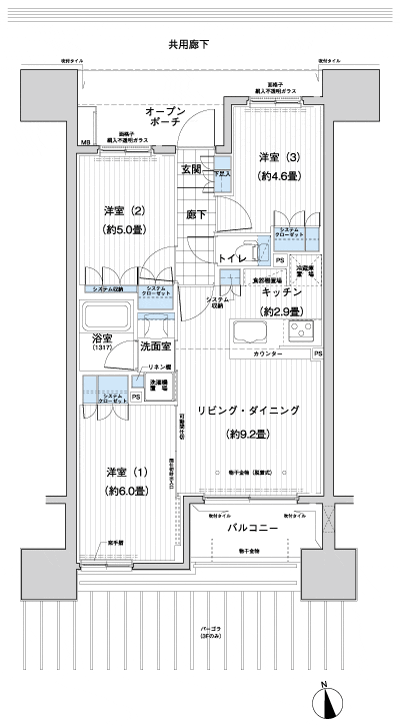 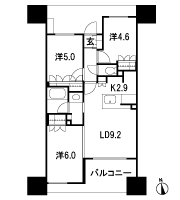 Floor: 3LDK + WIC, the occupied area: 58.43 sq m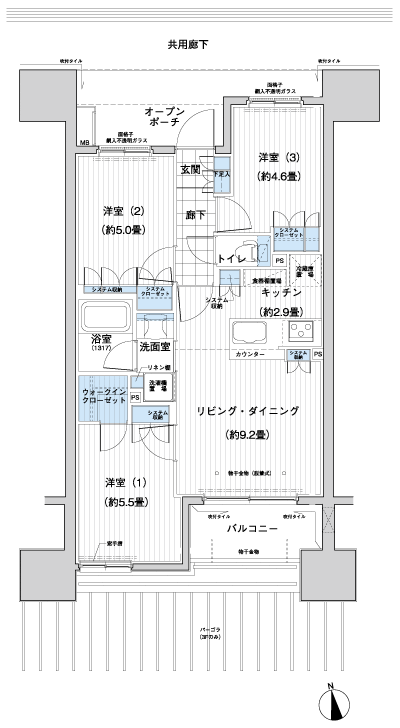 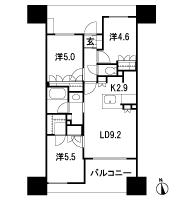 Floor: 3LDK, occupied area: 58.43 sq m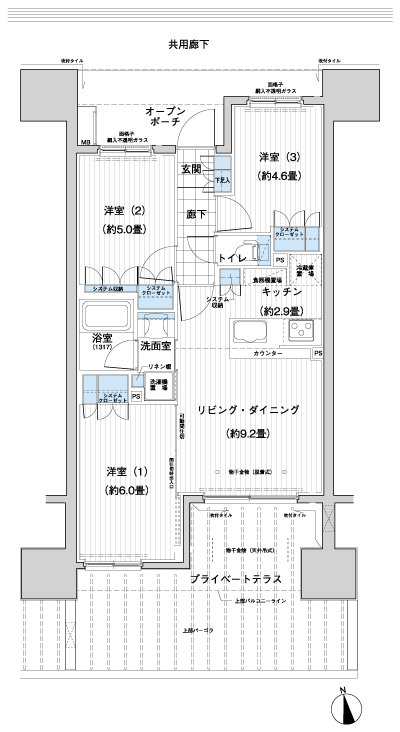 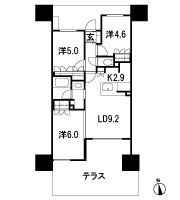 Floor: 4LDK, occupied area: 71.15 sq m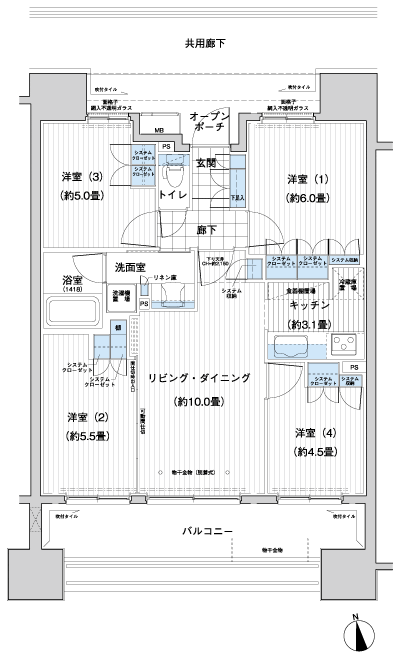 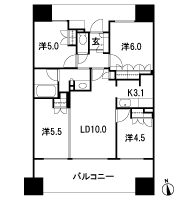 Floor: 3LDK, occupied area: 71.15 sq m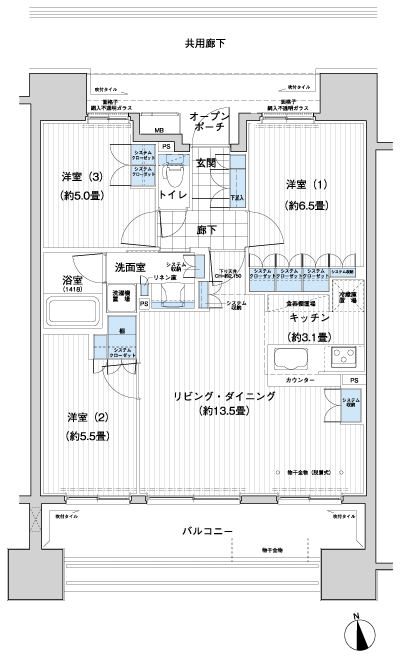 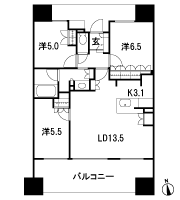 Floor: 3LDK, occupied area: 63.14 sq m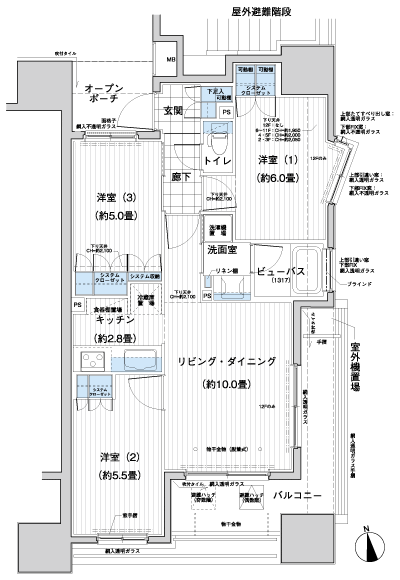 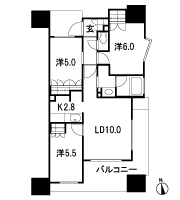 Floor: 2LDK, occupied area: 63.14 sq m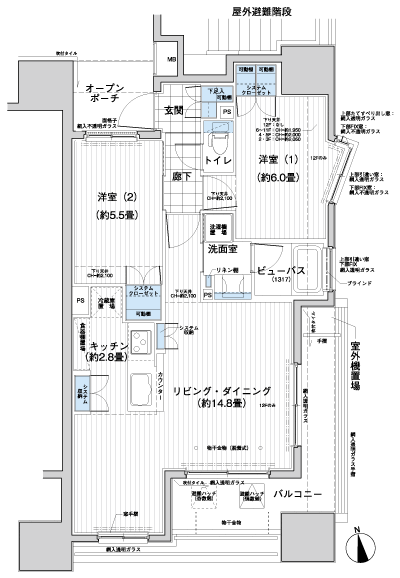 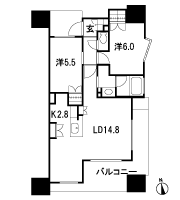 Location | ||||||||||||||||||||||||||||||||||||||||||||||||||||||||||||||||||||||||||||||||||||||||||||||||||||||||||||