Investing in Japanese real estate
2014February
31.5 million yen ~ 43.2 million yen, 3LDK, 62.38 sq m ~ 72.3 sq m
New Apartments » Kanto » Tokyo » Sumida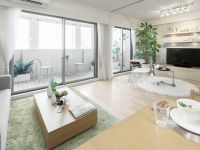 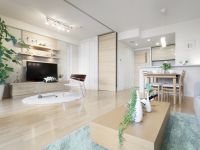
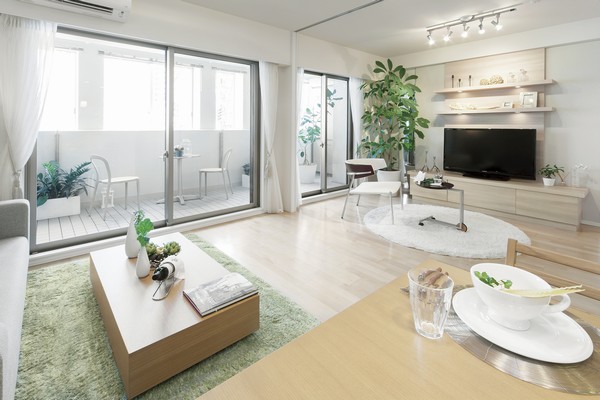 living ・ Dining + Western-style (2). When Wall door open 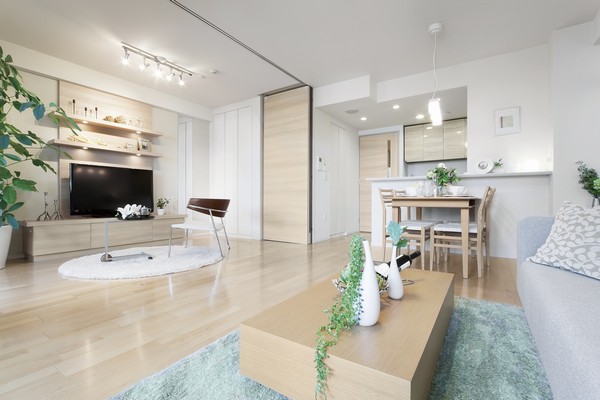 living ・ Dining + Western-style (2). When Wall door open 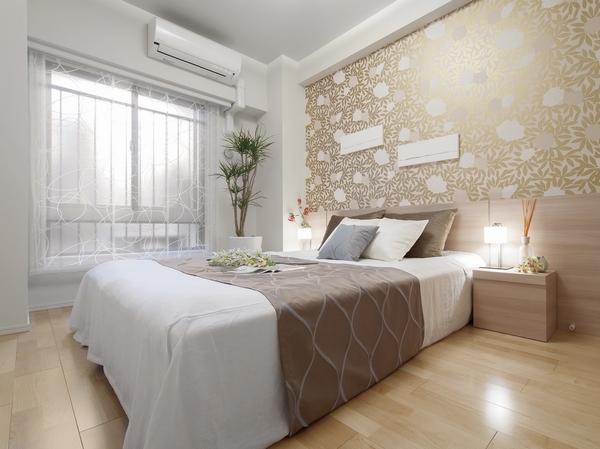 Western-style (1) 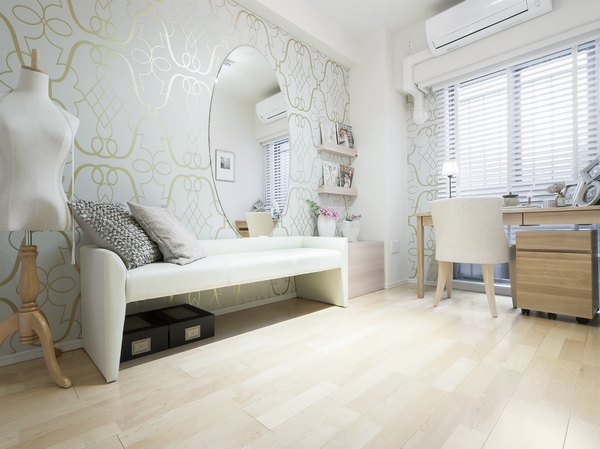 Western-style (3) 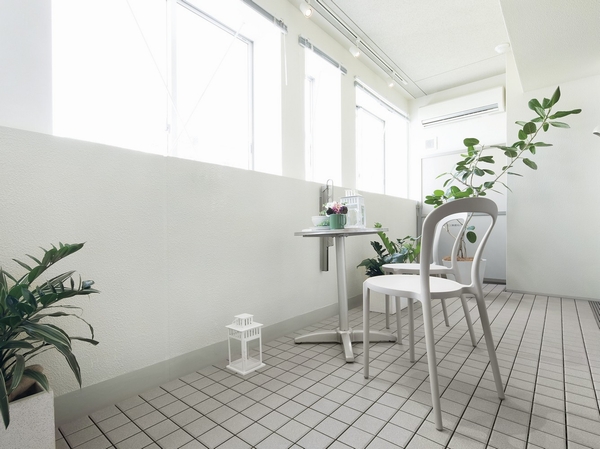 Balcony 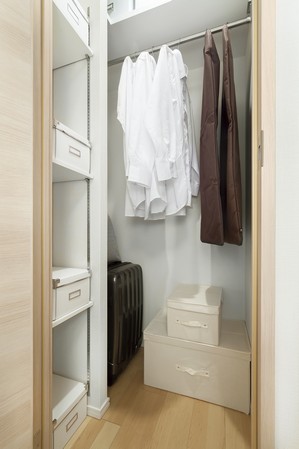 Walk-in closet 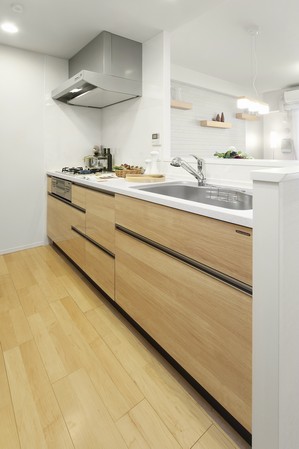 Kitchen 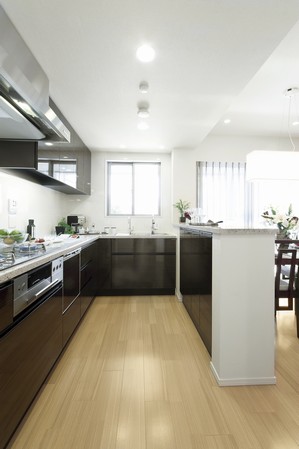 Kitchen (Model Room A20 type) 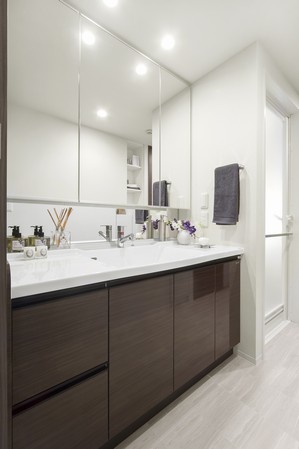 Wash room (Model Room A20 type) 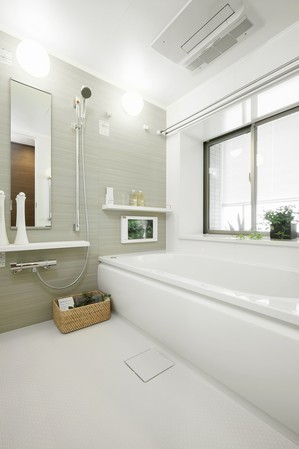 Directions to the model room (a word from the person in charge) 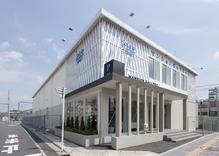 Tokyo Station 7km area ・ 15 minutes. 24-minute walk from the topic of the Tokyo Sky Tree Town (R) Soraie ・ Premium Terrace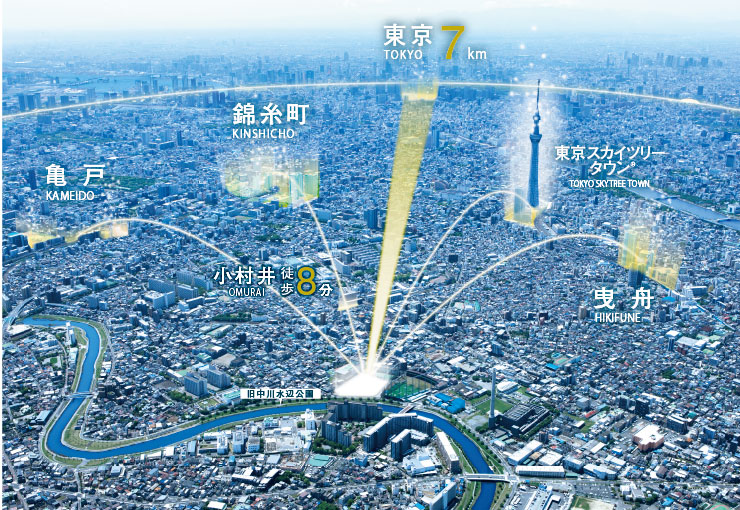 (living ・ kitchen ・ bath ・ bathroom ・ toilet ・ balcony ・ terrace ・ Private garden ・ Storage, etc.) 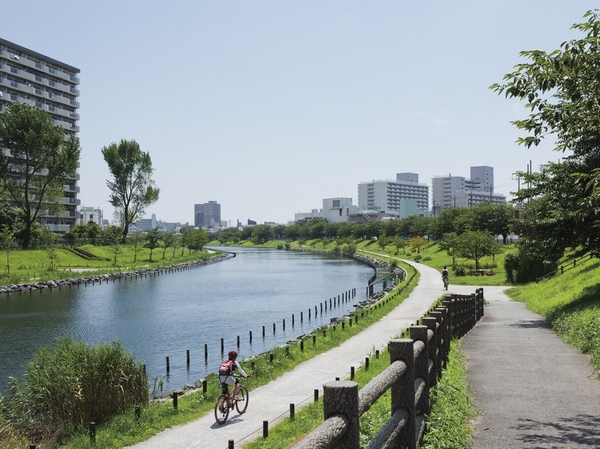 Old Nakagawa waterfront park (2 minutes walk ・ About 150m) 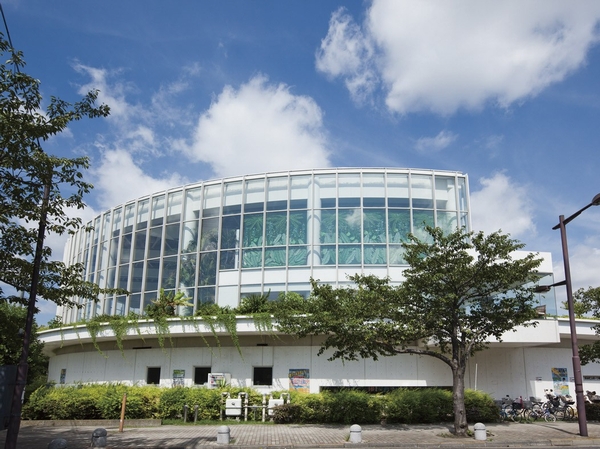 Sumida Sports and Health Center (a 5-minute walk ・ About 370m) 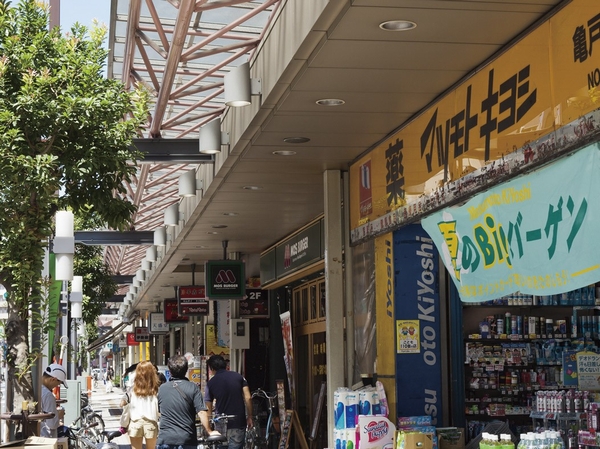 Kameido Jusangen shopping street (a 20-minute walk ・ About 1600m) 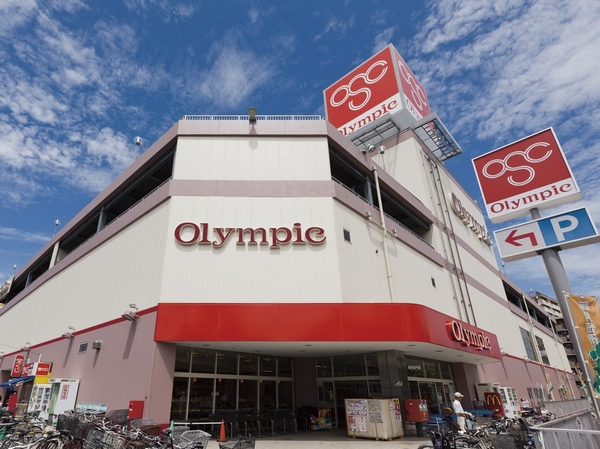 Olympic (a 15-minute walk ・ About 1150m) 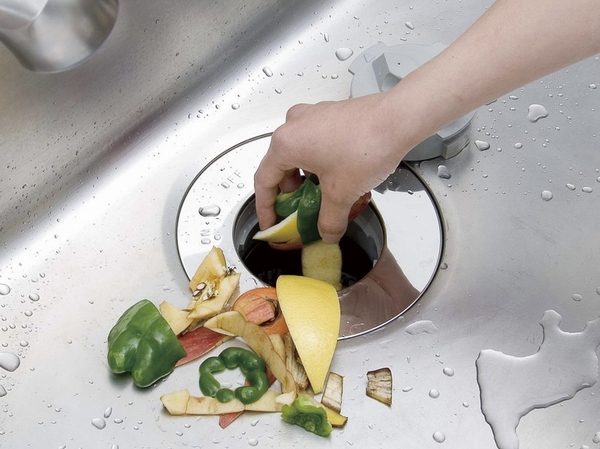 Disposer (same specifications) 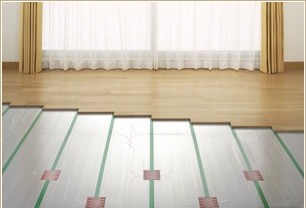 TES hot water floor heating (same specifications) 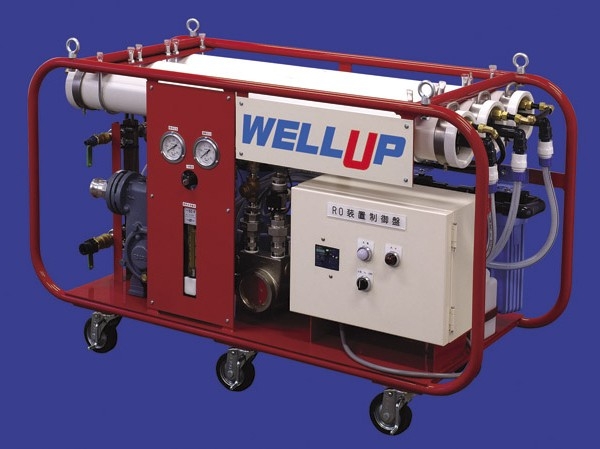 WELL UP (emergency drinking water generation device) (same specifications) 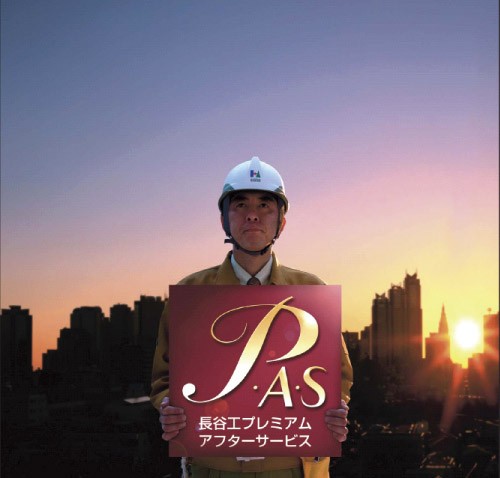 Haseko premium after-sales service (image) Kitchen![Kitchen. [Disposer (garbage disposal)] Adopt a disposer which can be passed in the water and grinding the garbage in the kitchen. Decomposition in a dedicated processing tank ・ Exhaust purification to the sewer. In addition, since the amount of combustion difficult garbage is reduced, Suppressing the generation of dioxin during waste incineration, Friendly system for the environment. (Less than, All amenities are the same specification)](/images/tokyo/sumida/4ec24ce01.jpg) [Disposer (garbage disposal)] Adopt a disposer which can be passed in the water and grinding the garbage in the kitchen. Decomposition in a dedicated processing tank ・ Exhaust purification to the sewer. In addition, since the amount of combustion difficult garbage is reduced, Suppressing the generation of dioxin during waste incineration, Friendly system for the environment. (Less than, All amenities are the same specification) ![Kitchen. [Two short beeps and a stove] The cooking situation to determine equipped with a Si sensor that automatically adjusts the gas and flame. It is also a clever stove with cooking timer or double-sided baking waterless grill.](/images/tokyo/sumida/4ec24ce02.gif) [Two short beeps and a stove] The cooking situation to determine equipped with a Si sensor that automatically adjusts the gas and flame. It is also a clever stove with cooking timer or double-sided baking waterless grill. ![Kitchen. [Water purifier built-in hand shower faucet] The faucet that you can adjust the water temperature with one hand, Also integrated water purifier. At any time delicious water is available.](/images/tokyo/sumida/4ec24ce06.jpg) [Water purifier built-in hand shower faucet] The faucet that you can adjust the water temperature with one hand, Also integrated water purifier. At any time delicious water is available. ![Kitchen. [Quiet sink] Cooking utensils and large vegetables also easy to wash breadth and depth, such as bulky. Water has adopted the static sound design to reduce the I sound.](/images/tokyo/sumida/4ec24ce07.jpg) [Quiet sink] Cooking utensils and large vegetables also easy to wash breadth and depth, such as bulky. Water has adopted the static sound design to reduce the I sound. ![Kitchen. [Rectification Backed range hood] Range hood of a full-fledged form is, Equipped with a current plate to collect the smell and smoke efficiently.](/images/tokyo/sumida/4ec24ce08.jpg) [Rectification Backed range hood] Range hood of a full-fledged form is, Equipped with a current plate to collect the smell and smoke efficiently. Bathing-wash room![Bathing-wash room. [Three-sided mirror back storage] Three-sided mirror of the wash room is large storage on the back. For convenient storage, such as cleansing products and cosmetics.](/images/tokyo/sumida/4ec24ce11.jpg) [Three-sided mirror back storage] Three-sided mirror of the wash room is large storage on the back. For convenient storage, such as cleansing products and cosmetics. ![Bathing-wash room. [Counter-integrated basin bowl] Since there is no joint between the counter, Not likely to remain in dirt, Easy to clean. Clean design is also attractive.](/images/tokyo/sumida/4ec24ce12.jpg) [Counter-integrated basin bowl] Since there is no joint between the counter, Not likely to remain in dirt, Easy to clean. Clean design is also attractive. ![Bathing-wash room. [Bathroom heating dryer [Gas]] In addition to the rainy weather of the laundry drying, Standard equipped with a convenient bathroom heating dryer also in cold season of bathing before heating.](/images/tokyo/sumida/4ec24ce03.jpg) [Bathroom heating dryer [Gas]] In addition to the rainy weather of the laundry drying, Standard equipped with a convenient bathroom heating dryer also in cold season of bathing before heating. ![Bathing-wash room. [Shower slide bar] Chrome tone in consideration of the unity of the shower head. Easily the height of the head, You can adjust freely.](/images/tokyo/sumida/4ec24ce13.jpg) [Shower slide bar] Chrome tone in consideration of the unity of the shower head. Easily the height of the head, You can adjust freely. ![Bathing-wash room. [Thermostatic shower faucet] summer, Because at the time of bathing and also set the dial position in the winter comes out hot water of constant temperature, Temperature adjustment is easy.](/images/tokyo/sumida/4ec24ce14.jpg) [Thermostatic shower faucet] summer, Because at the time of bathing and also set the dial position in the winter comes out hot water of constant temperature, Temperature adjustment is easy. ![Bathing-wash room. [Full Otobasu] Heat insulation from bathing preparation, Full Otobasu to do a to reheating in the automatic. Adjustment of the temperature of the hot water and the water level is also easy.](/images/tokyo/sumida/4ec24ce15.jpg) [Full Otobasu] Heat insulation from bathing preparation, Full Otobasu to do a to reheating in the automatic. Adjustment of the temperature of the hot water and the water level is also easy. Other![Other. [Flat floor and veneer flooring] Room and living room, Between, such as the living room and the hallway, Minimizing design a step of the floor. Consideration of the safety of the feet, Also stuck to the material.](/images/tokyo/sumida/4ec24ce19.jpg) [Flat floor and veneer flooring] Room and living room, Between, such as the living room and the hallway, Minimizing design a step of the floor. Consideration of the safety of the feet, Also stuck to the material. ![Other. [TES hot water floor heating] living ・ Worry no floor heating of the winding-up and air drying, the dust caused by warm air to the dining. Clean and friendly warmth.](/images/tokyo/sumida/4ec24ce05.jpg) [TES hot water floor heating] living ・ Worry no floor heating of the winding-up and air drying, the dust caused by warm air to the dining. Clean and friendly warmth. 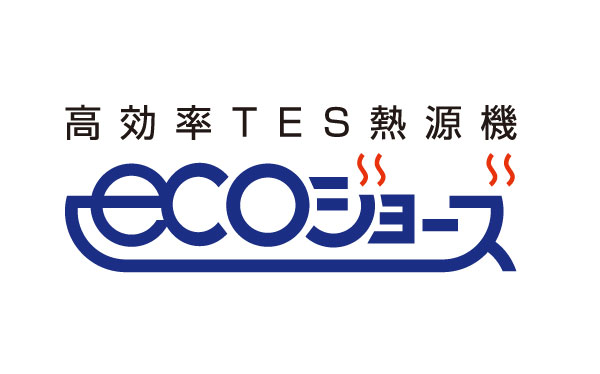 (Shared facilities ・ Common utility ・ Pet facility ・ Variety of services ・ Security ・ Earthquake countermeasures ・ Disaster-prevention measures ・ Building structure ・ Such as the characteristics of the building) Shared facilities![Shared facilities. [Exterior CG] Appearance, Beautiful waterfront and streets to add a sophisticated "mansion ness" "kindness" is the theme. Ya entrance that connects the street and Teinai slowly, Four seasons of flowers was placed on the sidewalk is, I feel the quality of calm.](/images/tokyo/sumida/4ec24cf07.jpg) [Exterior CG] Appearance, Beautiful waterfront and streets to add a sophisticated "mansion ness" "kindness" is the theme. Ya entrance that connects the street and Teinai slowly, Four seasons of flowers was placed on the sidewalk is, I feel the quality of calm. ![Shared facilities. [Entrance Rendering CG] Residence of appearance, Beautiful scenery and pleasant harmony of the waterside, Design lend a sophisticated space and moisture to the streets. Live enough to nurture a love and pride "mansion ness" bring peace "kindness" has become a theme. Sidewalk Ya, which is furnished in interlocking, There arranged the four seasons of flowers, It will make me feel fine calm.](/images/tokyo/sumida/4ec24cf17.jpg) [Entrance Rendering CG] Residence of appearance, Beautiful scenery and pleasant harmony of the waterside, Design lend a sophisticated space and moisture to the streets. Live enough to nurture a love and pride "mansion ness" bring peace "kindness" has become a theme. Sidewalk Ya, which is furnished in interlocking, There arranged the four seasons of flowers, It will make me feel fine calm. ![Shared facilities. [Entrance Hall Rendering CG] If placed in one step House from wrapped in green approach, There is, Entrance Hall of tranquility us wrapped gently. Swaying in the wind green of a private garden in the line of sight of the former, It will keep you soften the heart like a painting depicting the four seasons.](/images/tokyo/sumida/4ec24cf09.jpg) [Entrance Hall Rendering CG] If placed in one step House from wrapped in green approach, There is, Entrance Hall of tranquility us wrapped gently. Swaying in the wind green of a private garden in the line of sight of the former, It will keep you soften the heart like a painting depicting the four seasons. ![Shared facilities. [Private garden Rendering CG] Lush landscape that utilize the vast grounds. Rich planting in the vicinity of the installation and the site of a private garden and relaxing under the sun, Rooftop greening, etc., We are working actively in symbiosis with green.](/images/tokyo/sumida/4ec24cf08.jpg) [Private garden Rendering CG] Lush landscape that utilize the vast grounds. Rich planting in the vicinity of the installation and the site of a private garden and relaxing under the sun, Rooftop greening, etc., We are working actively in symbiosis with green. ![Shared facilities. [Party Room ・ Kids Room Rendering CG] Children's Room, which is from playing with peace of mind while watching the children even on rainy days. Party room with a kitchen, It can be used to, such as birthday party.](/images/tokyo/sumida/4ec24cf20.jpg) [Party Room ・ Kids Room Rendering CG] Children's Room, which is from playing with peace of mind while watching the children even on rainy days. Party room with a kitchen, It can be used to, such as birthday party. ![Shared facilities. [Guest Room Rendering CG] Twin type of guest room you'll find accommodation to visitors and your relatives from afar. In addition to bathroom, Yes prepared a mini-fridge and extra bed.](/images/tokyo/sumida/4ec24cf19.jpg) [Guest Room Rendering CG] Twin type of guest room you'll find accommodation to visitors and your relatives from afar. In addition to bathroom, Yes prepared a mini-fridge and extra bed. Security![Security. [Comprehensive online monitoring system of 24 hours a day, 365 days a year "Owl 24"] Fire in the common areas and each dwelling unit, Equipment abnormality such as monitored by the machine 24 hours a day, 365 days a year comprehensive online monitoring system "Owl 24". Various sensors when anomalies automatically senses, Report to the security company via the Owl 24 center. Express guards depending on the situation, To respond quickly, such as reporting to police and fire, Protect the safety.](/images/tokyo/sumida/4ec24cf06.gif) [Comprehensive online monitoring system of 24 hours a day, 365 days a year "Owl 24"] Fire in the common areas and each dwelling unit, Equipment abnormality such as monitored by the machine 24 hours a day, 365 days a year comprehensive online monitoring system "Owl 24". Various sensors when anomalies automatically senses, Report to the security company via the Owl 24 center. Express guards depending on the situation, To respond quickly, such as reporting to police and fire, Protect the safety. ![Security. [Non-touch that combines crime prevention and usability ・ Auto-lock system] The Entrance, Installing the auto-lock with a TV monitor that can check the visitors from within each dwelling unit. To prevent a suspicious person in the building in the invasion in advance. Unlocking the one-touch operation from the dwelling unit in a hands-free intercom. It is simple as holding the dwelling unit key to the reading port at the time of the return home.](/images/tokyo/sumida/4ec24cf15.gif) [Non-touch that combines crime prevention and usability ・ Auto-lock system] The Entrance, Installing the auto-lock with a TV monitor that can check the visitors from within each dwelling unit. To prevent a suspicious person in the building in the invasion in advance. Unlocking the one-touch operation from the dwelling unit in a hands-free intercom. It is simple as holding the dwelling unit key to the reading port at the time of the return home. Earthquake ・ Disaster-prevention measures![earthquake ・ Disaster-prevention measures. [Emergency drinking water generating device (WELL UP)] (Less than, All amenities are the same specification)](/images/tokyo/sumida/4ec24cf02.jpg) [Emergency drinking water generating device (WELL UP)] (Less than, All amenities are the same specification) 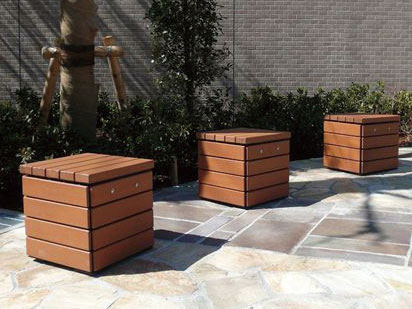 Kamado stool 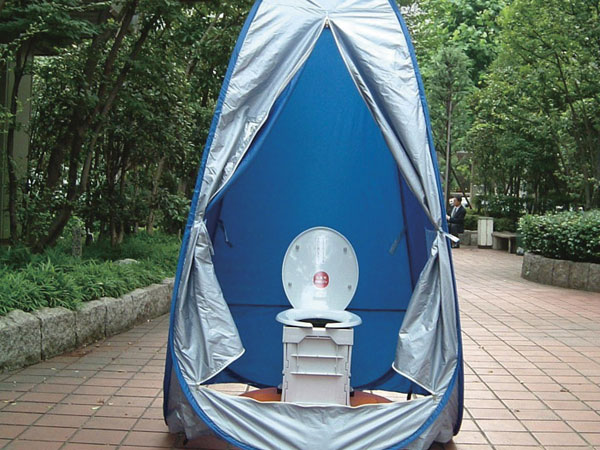 Emergency manhole toilet Building structure![Building structure. [24-hour ventilation system for circulating fresh air] Even in a state closing the window, Adopt a bathroom heating drying machine equipped with a 24-hour ventilation function can capture the constantly fresh outside air in the breeze amount. As much as possible to suppress the condensation and mold, Keep comfort.](/images/tokyo/sumida/4ec24cf18.gif) [24-hour ventilation system for circulating fresh air] Even in a state closing the window, Adopt a bathroom heating drying machine equipped with a 24-hour ventilation function can capture the constantly fresh outside air in the breeze amount. As much as possible to suppress the condensation and mold, Keep comfort. ![Building structure. [拡底 pile] RyoNaru (height of the beam) about 1.4 ~ Place the "foundation beams" that Tsuyoshi strength of 3.85m, 126 pieces of the pile as a whole is the foundation beams bottom about underground 41.9 ~ It has built up strong support layer in the vicinity of 48.9m. Also, The top of the pile is winding up to 6.5m in the steel tube that wraps around the pile body, The bottom has to have a 拡底 pile with a diameter of up to about 2.5m increase the resistance "steel pipe concrete 拡底 pile" (except for some).](/images/tokyo/sumida/4ec24cf13.gif) [拡底 pile] RyoNaru (height of the beam) about 1.4 ~ Place the "foundation beams" that Tsuyoshi strength of 3.85m, 126 pieces of the pile as a whole is the foundation beams bottom about underground 41.9 ~ It has built up strong support layer in the vicinity of 48.9m. Also, The top of the pile is winding up to 6.5m in the steel tube that wraps around the pile body, The bottom has to have a 拡底 pile with a diameter of up to about 2.5m increase the resistance "steel pipe concrete 拡底 pile" (except for some). ![Building structure. [Welding closure form muscle] The pillars of the building, By welding a seam of the band muscle (shear reinforcement), Increase the stickiness of the pillar itself, Adopt a "welding closed form muscle" which was strongly like to roll (except for some).](/images/tokyo/sumida/4ec24cf14.gif) [Welding closure form muscle] The pillars of the building, By welding a seam of the band muscle (shear reinforcement), Increase the stickiness of the pillar itself, Adopt a "welding closed form muscle" which was strongly like to roll (except for some). ![Building structure. [Double reinforcement] Wall and outer wall (part) between the dwelling unit is, By assembling a rebar to double to as a "double reinforcement", It has achieved a high strength and durability as compared with the wall surface of the single reinforcement.](/images/tokyo/sumida/4ec24cf16.gif) [Double reinforcement] Wall and outer wall (part) between the dwelling unit is, By assembling a rebar to double to as a "double reinforcement", It has achieved a high strength and durability as compared with the wall surface of the single reinforcement. ![Building structure. [design ・ Construction house performance evaluation] Design housing performance evaluation report is already obtained, Construction housing performance evaluation report is to be acquired (all households). ※ For details, refer to housing terminology Dictionary](/images/tokyo/sumida/4ec24cf10.gif) [design ・ Construction house performance evaluation] Design housing performance evaluation report is already obtained, Construction housing performance evaluation report is to be acquired (all households). ※ For details, refer to housing terminology Dictionary ![Building structure. [Tokyo apartment environmental performance display] Increase the apartment of environmental performance, Labeling system, which is provided in order to reduce the load on the environment. Tokyo Metropolitan Government was evaluated on the basis of the contents of the building environment plan. ※ For details, refer to housing terminology Dictionary](/images/tokyo/sumida/4ec24cf11.gif) [Tokyo apartment environmental performance display] Increase the apartment of environmental performance, Labeling system, which is provided in order to reduce the load on the environment. Tokyo Metropolitan Government was evaluated on the basis of the contents of the building environment plan. ※ For details, refer to housing terminology Dictionary Other![Other. [Home delivery locker] Store home delivery product that came in during the absence, It can be taken out at the time of returning home. Cleaning request ・ Acceptance, Convenient facilities that can also courier dispatch.](/images/tokyo/sumida/4ec24cf01.gif) [Home delivery locker] Store home delivery product that came in during the absence, It can be taken out at the time of returning home. Cleaning request ・ Acceptance, Convenient facilities that can also courier dispatch. ![Other. [Rooftop greening of the environment-friendly] Providing a green belt in the two buildings of the roof of the southern terrace and the River Terrace by the "green roof", Reduce the heat island phenomenon.](/images/tokyo/sumida/4ec24cf05.jpg) [Rooftop greening of the environment-friendly] Providing a green belt in the two buildings of the roof of the southern terrace and the River Terrace by the "green roof", Reduce the heat island phenomenon. ![Other. [Discarded 24 hours trash] You can use regardless of the day of the week and time. For with key, Garbage left of outsiders, It prevents suspicious person of intrusion.](/images/tokyo/sumida/4ec24cf12.gif) [Discarded 24 hours trash] You can use regardless of the day of the week and time. For with key, Garbage left of outsiders, It prevents suspicious person of intrusion. Surrounding environment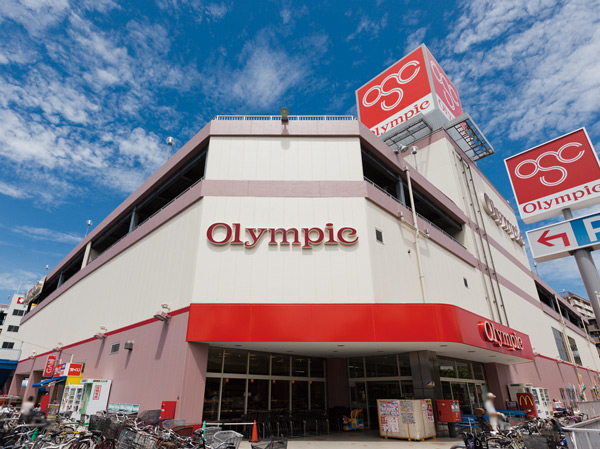 Olympic Sumida Bunka store (about 1150m / A 15-minute walk) 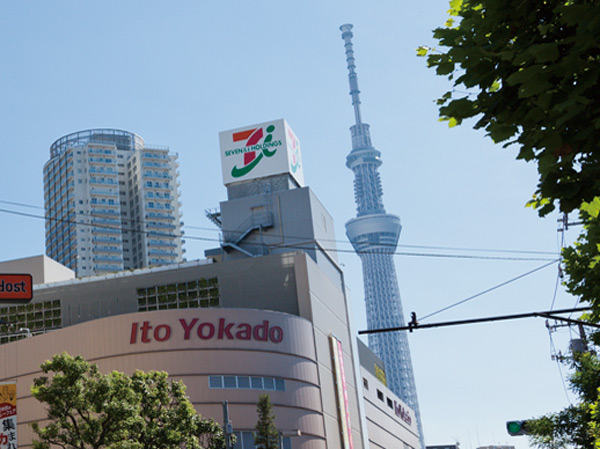 Ito-Yokado towing shop (about 1570m / A 20-minute walk) 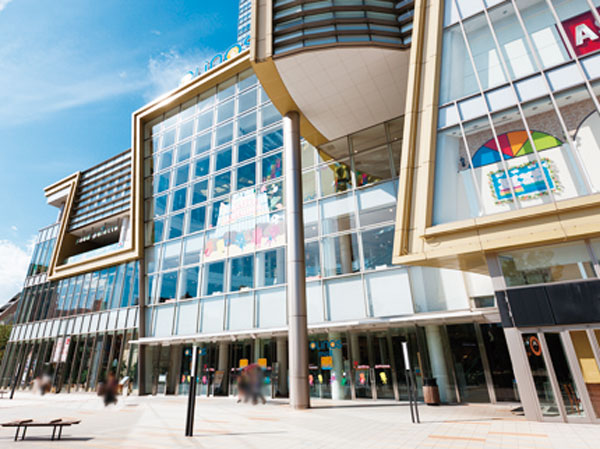 Olinas Kinshicho (about 2320m / 29 minutes walk) 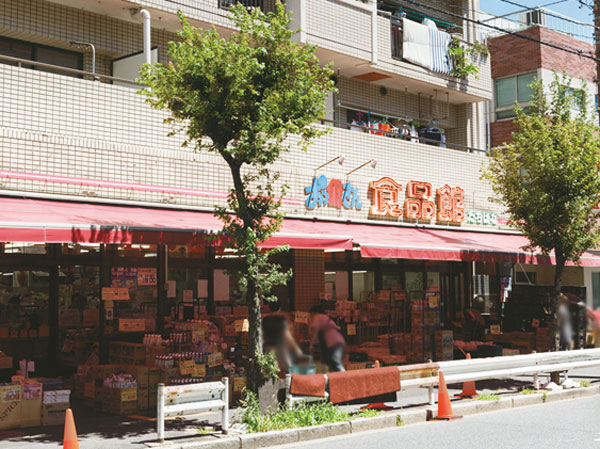 Oh Mother food Museum Tachibana shop (about 350m / A 5-minute walk) 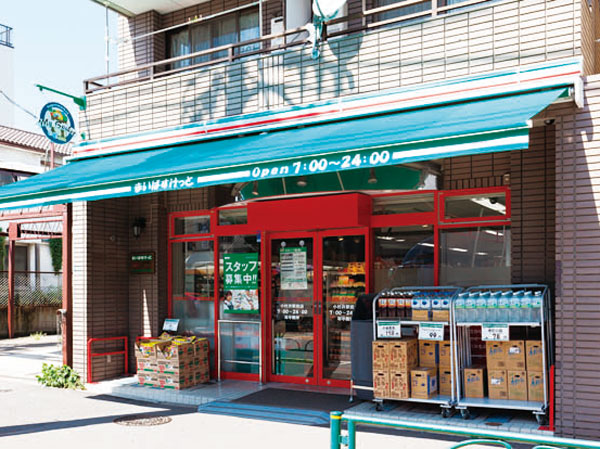 Maibasuketto Small Murai Station store (about 570m / An 8-minute walk) 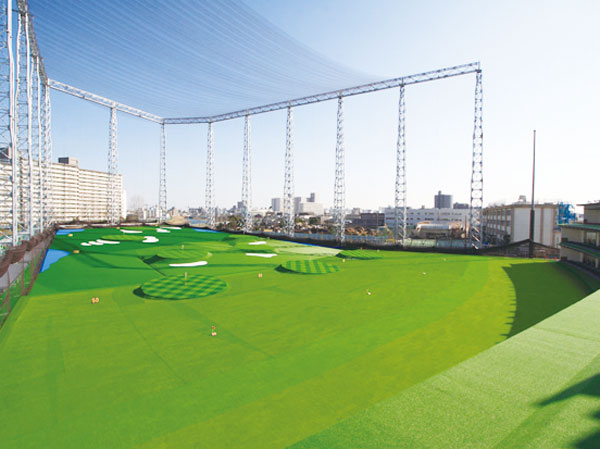 Golf Club Eastern (about 180m / A 3-minute walk) 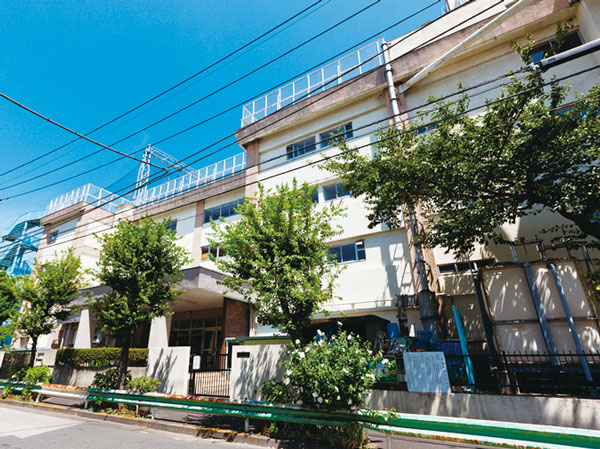 Nakagawa Elementary School (about 40m / 1-minute walk) 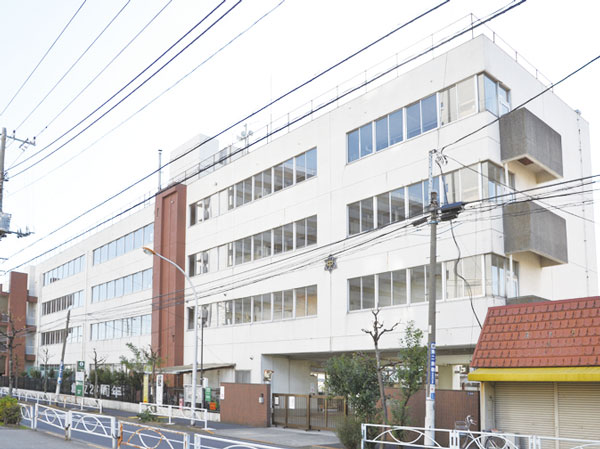 Tachibana Junior High School (about 520m / 7-minute walk) 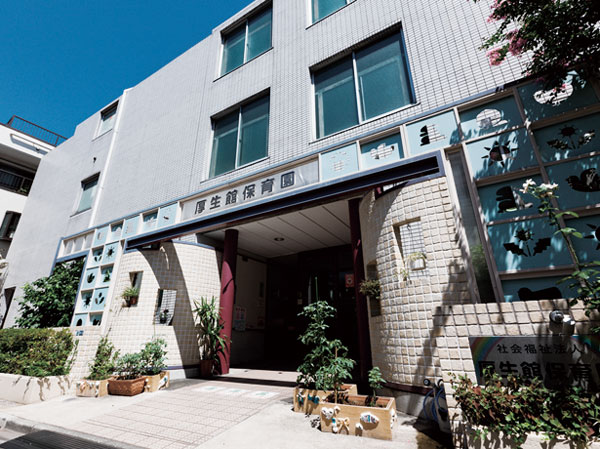 (Private) Welfare Hall nursery school (about 230m / A 3-minute walk) 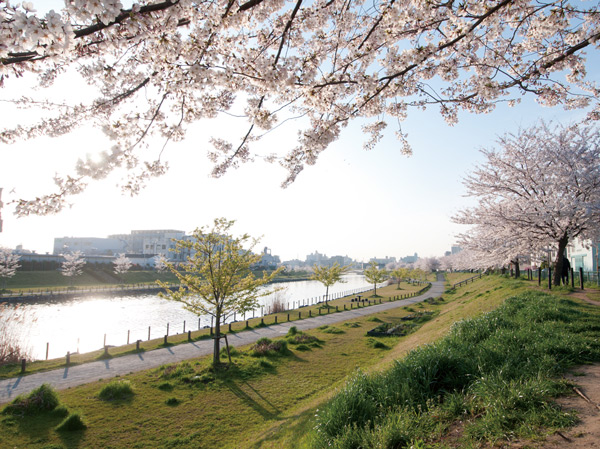 Old Nakagawa waterfront park (about 150m / A 2-minute walk) 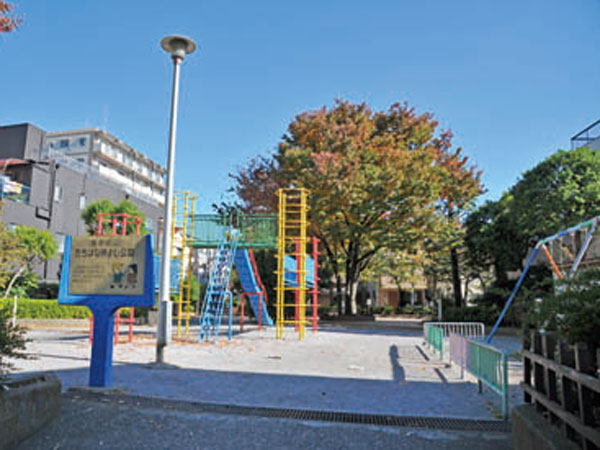 Tachibana good friends park (about 200m / A 3-minute walk) 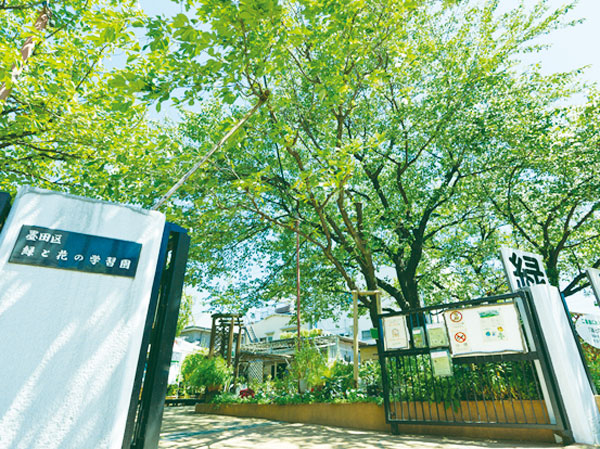 Green and flowers of learning garden (about 960m / A 12-minute walk) Floor: 3LDK + MC, occupied area: 72.08 sq m, Price: 36,200,000 yen (plan), now on sale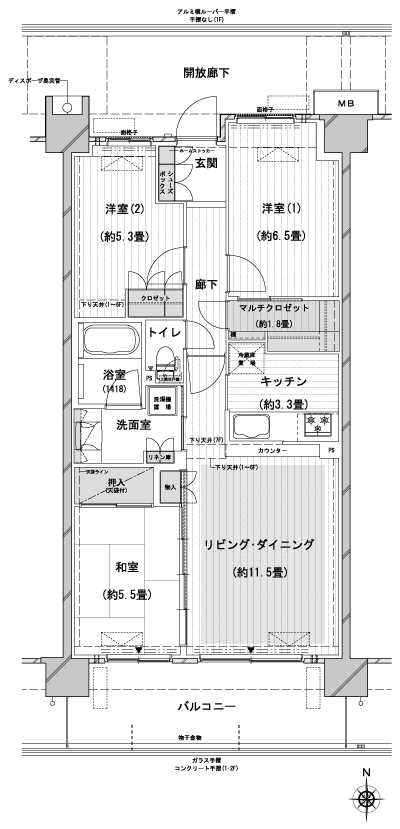 Floor: 3LDK + MC, occupied area: 72.08 sq m, Price: 32,900,000 yen, now on sale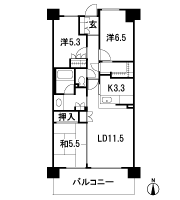 Floor: 3LDK + MC, the area occupied: 72.3 sq m, Price: 33,800,000 yen (plan), now on sale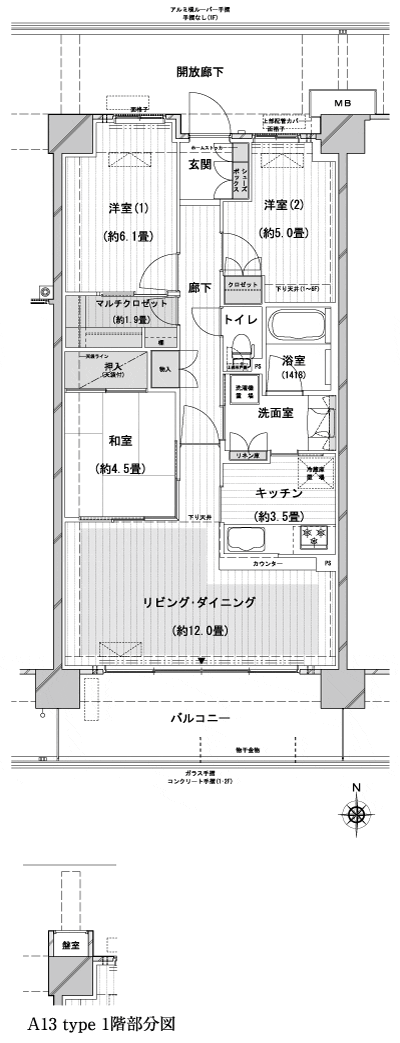 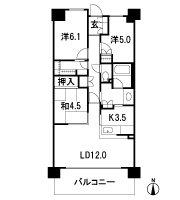 Floor: 3LDK, occupied area: 62.38 sq m, price: 26 million yen (plan), now on sale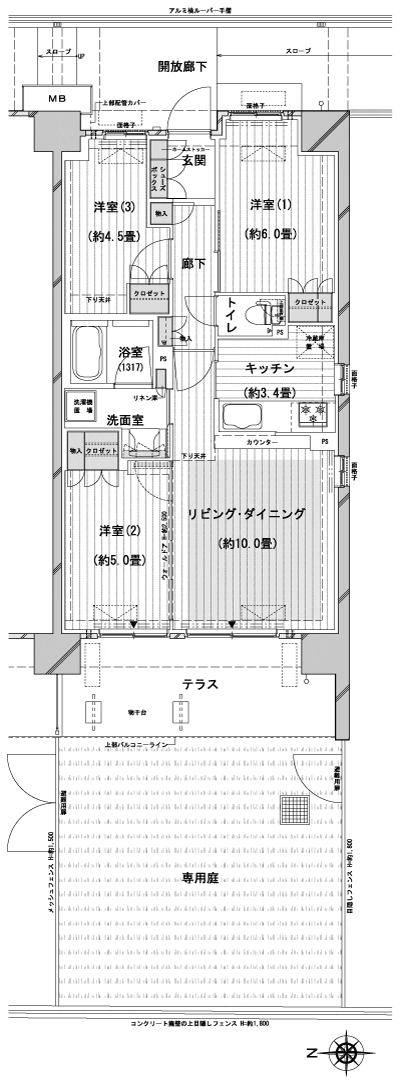 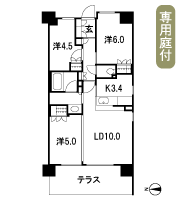 Floor: 3LDK + MC, occupied area: 68.77 sq m, Price: 33,700,000 yen (plan), now on sale 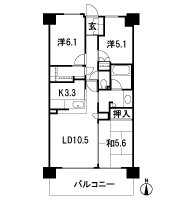 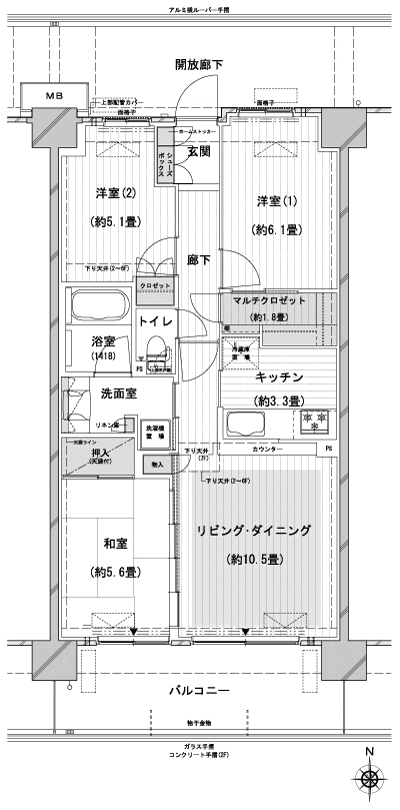 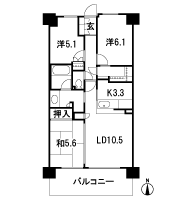 Floor: 3LDK + MC, occupied area: 72.44 sq m, Price: 38,800,000 yen, now on sale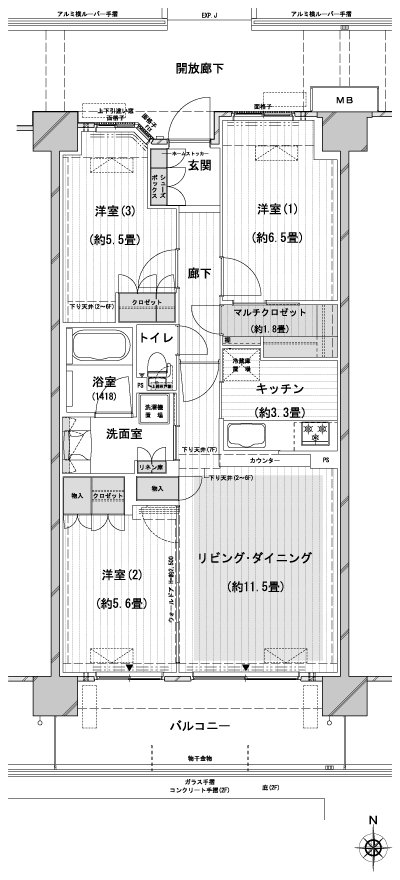 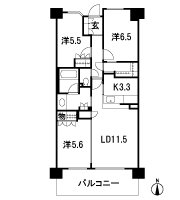 Floor: 4LDK + WIC, the occupied area: 82.51 sq m, Price: 43.2 million yen, currently on sale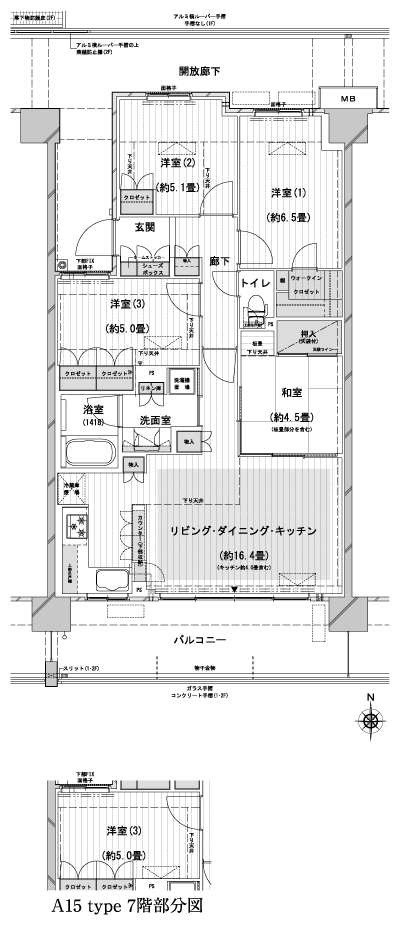 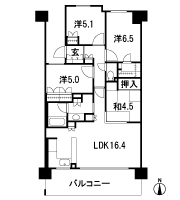 Floor: 3LDK, occupied area: 68.97 sq m, Price: 33,200,000 yen, now on sale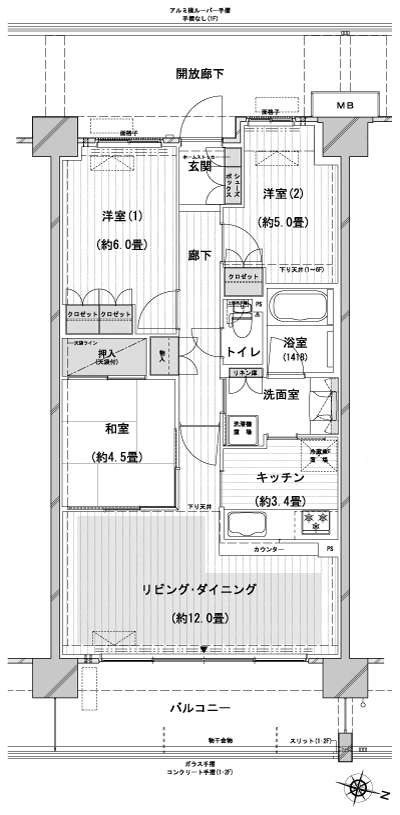 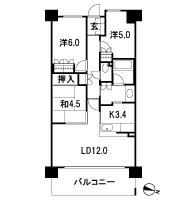 Floor: 3LDK + WIC, the area occupied: 66.4 sq m, Price: 33,900,000 yen, now on sale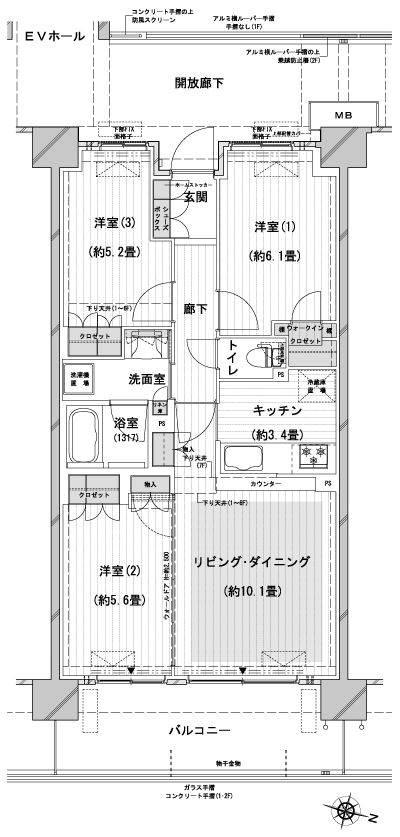 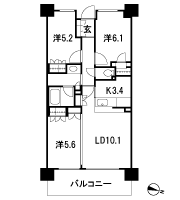 Floor: 3LDK + MC, the area occupied: 75.2 sq m, Price: 35,300,000 yen, now on sale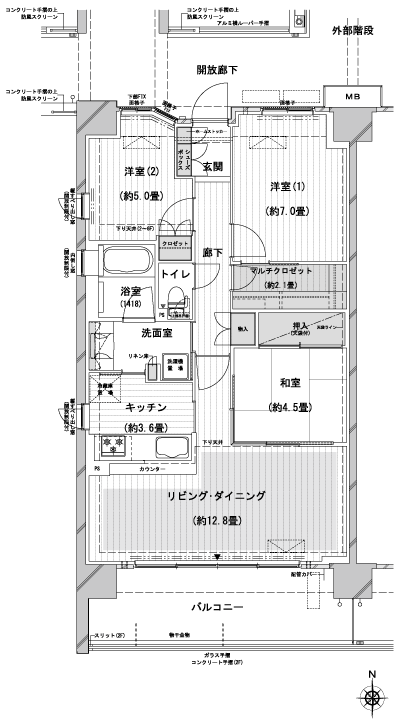 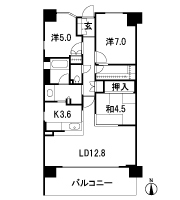 Floor: 3LDK + MC, occupied area: 68.77 sq m, Price: 32,300,000 yen, now on sale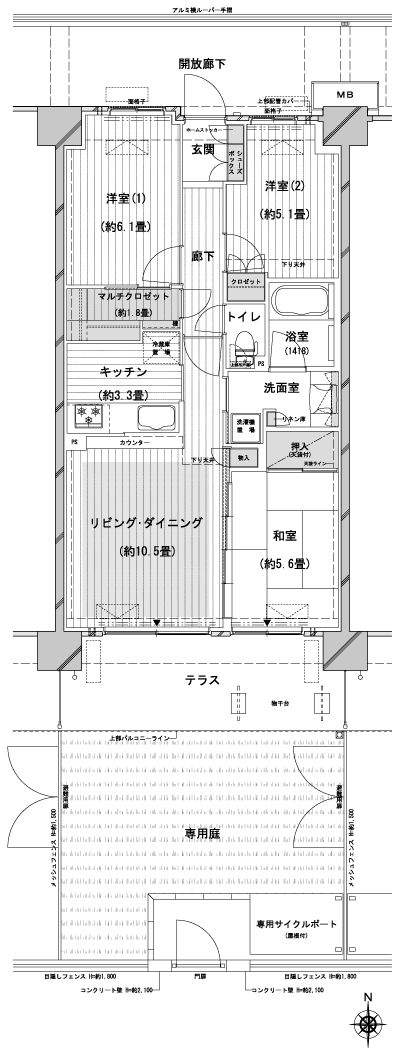 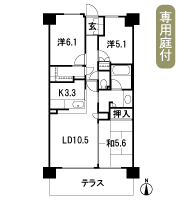 Location | ||||||||||||||||||||||||||||||||||||||||||||||||||||||||||||||||||||||||||||||||||||||||||||||||||||||||||||