Investing in Japanese real estate
2014August
38,442,000 yen ~ 54,769,000 yen, 2LDK ・ 3LDK, 55.69 sq m ~ 67.21 sq m
New Apartments » Kanto » Tokyo » Sumida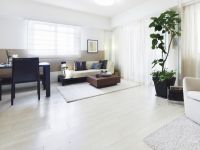 
Other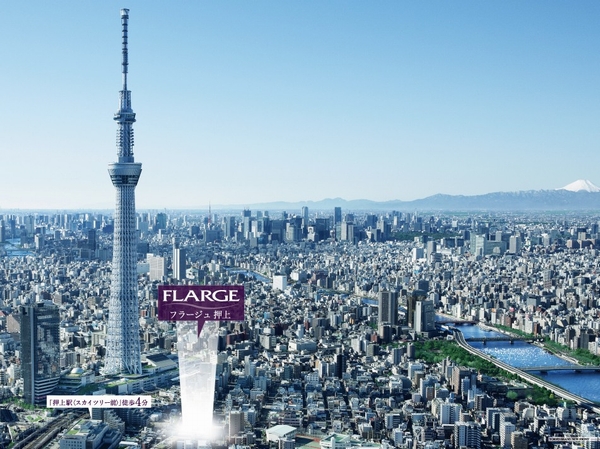 It has been CG processing and light in the vicinity of local to local peripheral aerial (empty were taken in April 2013 shooting, In fact a slightly different. Also the surrounding environment in the future, There is a possibility to change) 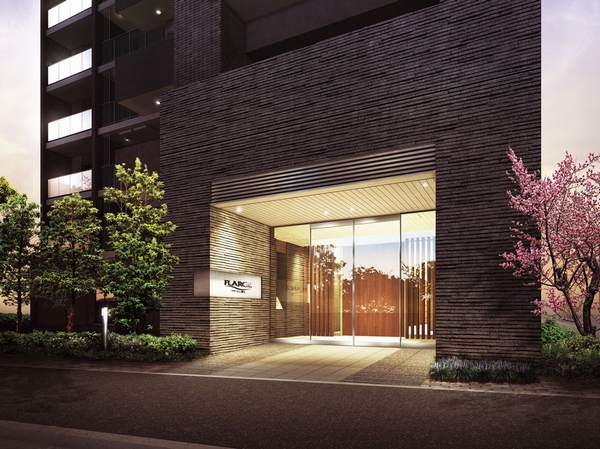 Such as tile texture reminiscent of the tile and ink stone, Sophisticated flavor of entrance appearance adopts the material feel the facial expression and the advanced nature of the sum of the sum is fused (Rendering) 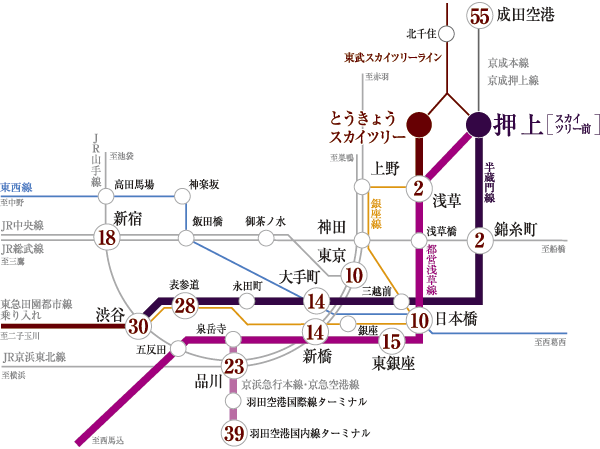 Traffic view 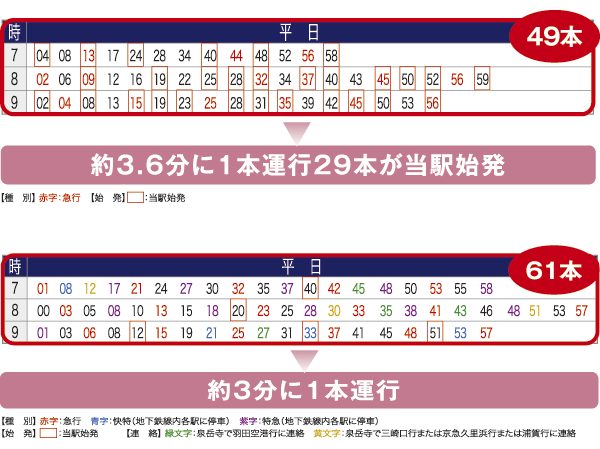 Above: Hanzomon line (up) the timetable (weekday morning 7 o'clock ~ 9 o'clock) below: Toei Asakusa Line (up) the timetable (weekday morning 7 o'clock ~ O'clock 9) 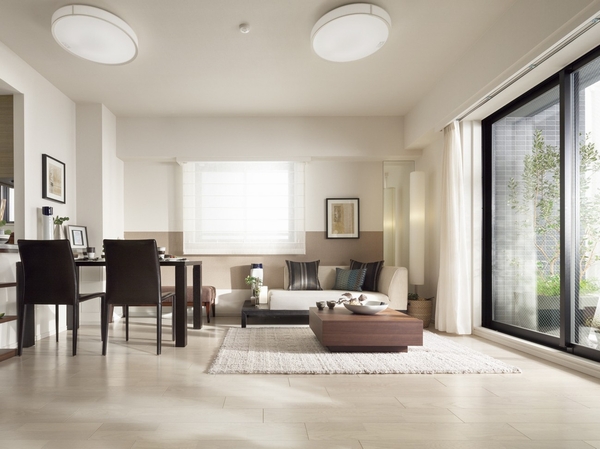 Friendly tone, Living chic texture feel the relaxation ・ dining 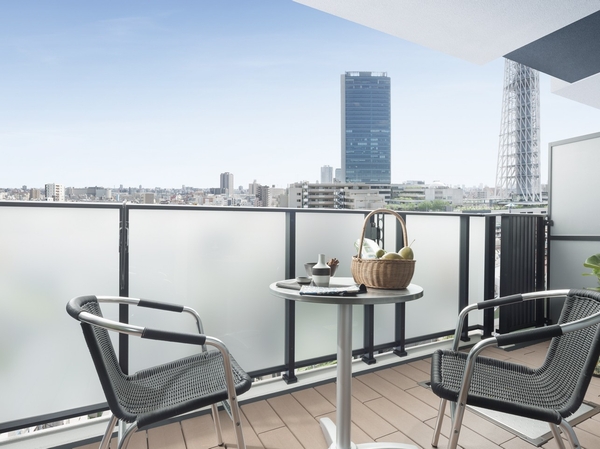 A balcony that extends outside of the large windows depth of about 2.0m (different by the plan) 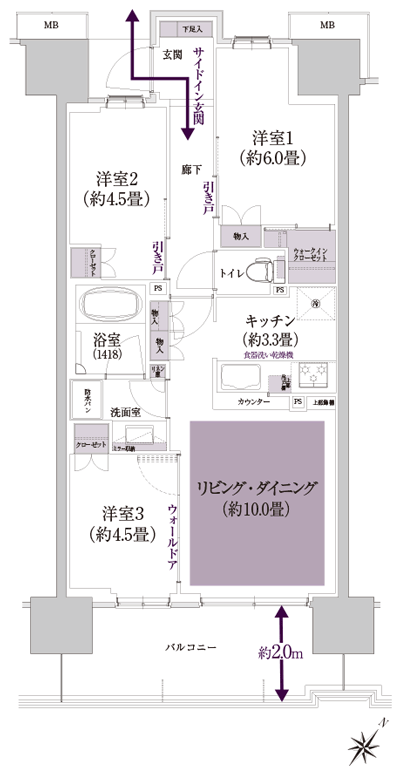 B type ・ 3LDK + walk-in closet area occupied / 63.5 sq m balcony area / 11.28 sq m 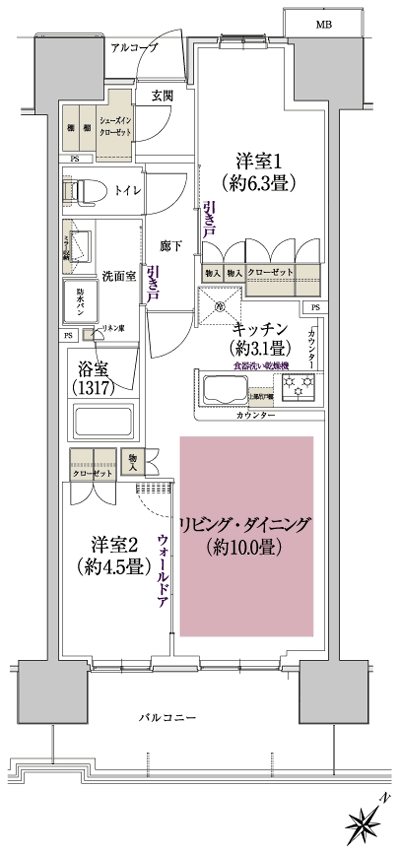 C type ・ 2LDK + shoes closet occupied area / 56.26 sq m Balcony area / 10.08 sq m 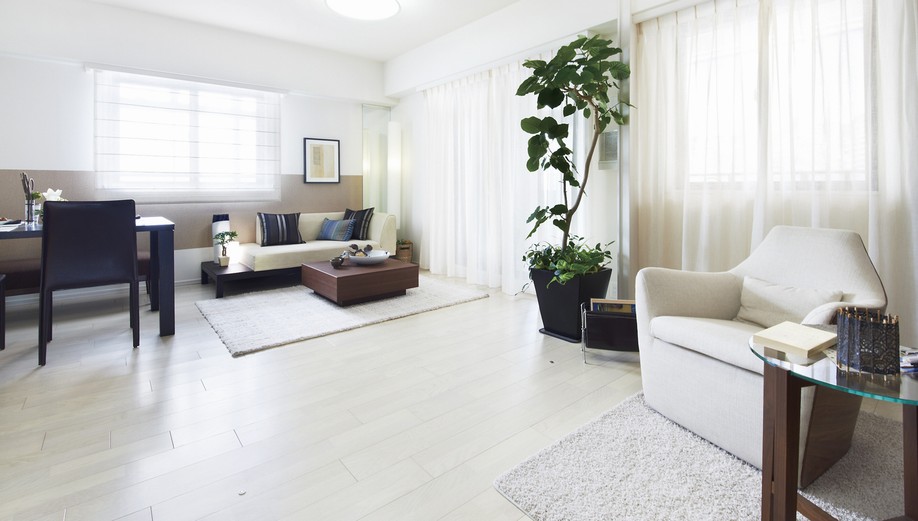 living ・ dining 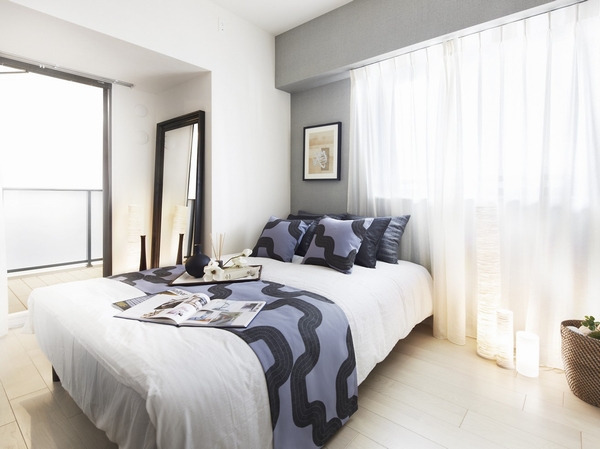 Western-style 1 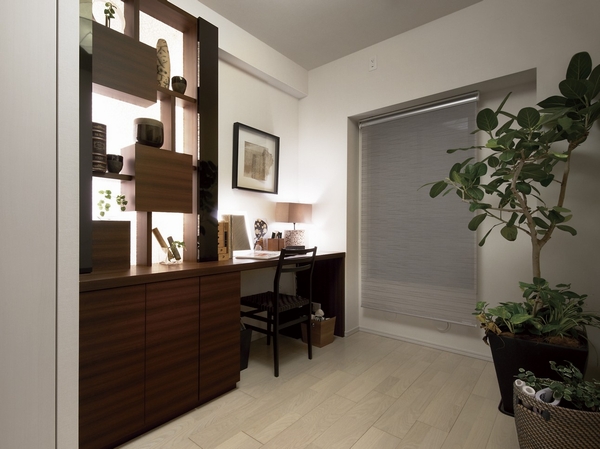 Western-style 3 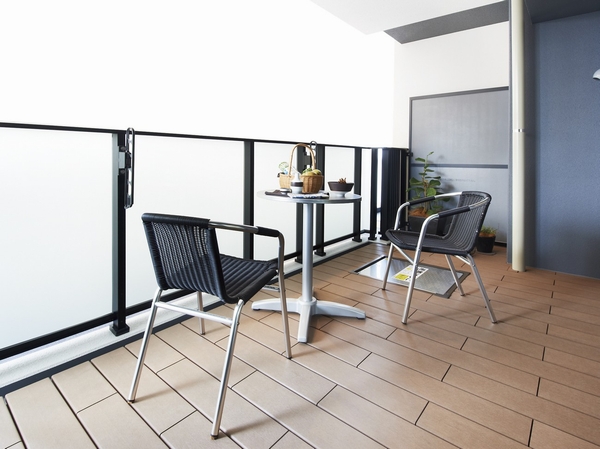 Balcony 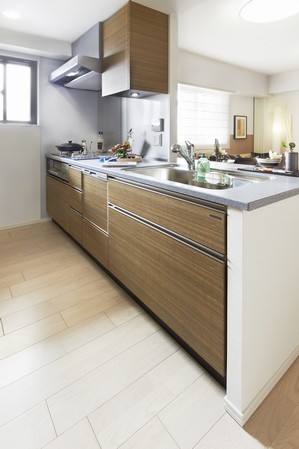 Kitchen 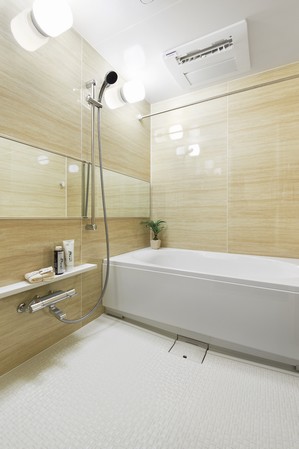 Bathroom 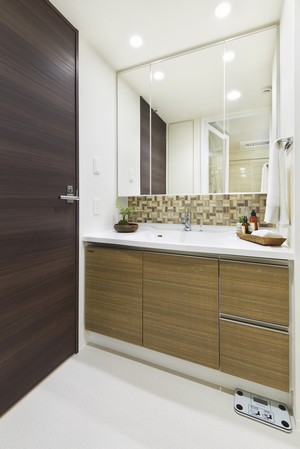 bathroom 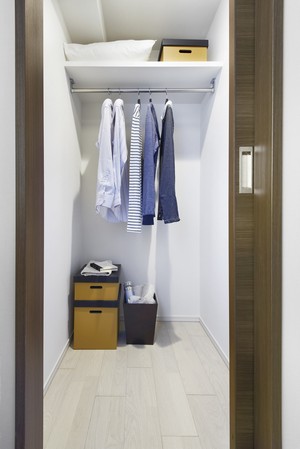 Directions to the model room (a word from the person in charge) 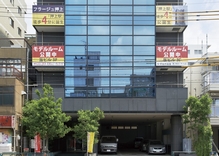 <Furaju push> Mansion Gallery, A local "push-up (Sky tree ago)" station next to the station, It provided in the Toei Asakusa Line "Honjo Azumabashi" station 7-minute walk. Out of the ticket gate, While looking at the Tokyo Sky Tree on the left rear, Proceed three tree eyes as a straight, There enters Honjo Azumabashi DJ building the apartment gallery on the front left side of the intersection of the Kasuga Street. First of all please come on the third floor of a reception. Living![Living. [Living-dining] True value of peace. Dark & color ring twist the contrast of the White, To produce a relaxation beautiful. New to, Nostalgic. In the modern space, Alive the warmth of the sum. It is proposed by the "Furaju push-up", Living space filled with deep, rich peace. ※ Less than, Indoor photo model room A type. (May 2013 shooting)](/images/tokyo/sumida/c70656e02.jpg) [Living-dining] True value of peace. Dark & color ring twist the contrast of the White, To produce a relaxation beautiful. New to, Nostalgic. In the modern space, Alive the warmth of the sum. It is proposed by the "Furaju push-up", Living space filled with deep, rich peace. ※ Less than, Indoor photo model room A type. (May 2013 shooting) 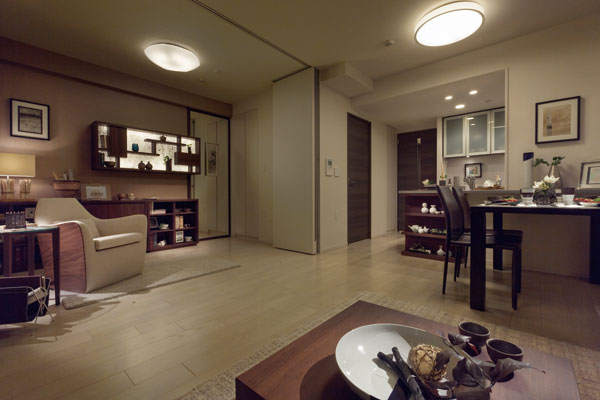 Living-dining ![Living. [Living-dining Wall door OPEN] If Akehanate the door, Luxurious living space. Guests can indulge in the spread of the space.](/images/tokyo/sumida/c70656e04.jpg) [Living-dining Wall door OPEN] If Akehanate the door, Luxurious living space. Guests can indulge in the spread of the space. ![Living. [Living-dining Wall door CLOSE] As a separate room if I close my door, Such as a den or nursery, In a space that can be utilized in a multi-purpose.](/images/tokyo/sumida/c70656e05.jpg) [Living-dining Wall door CLOSE] As a separate room if I close my door, Such as a den or nursery, In a space that can be utilized in a multi-purpose. Kitchen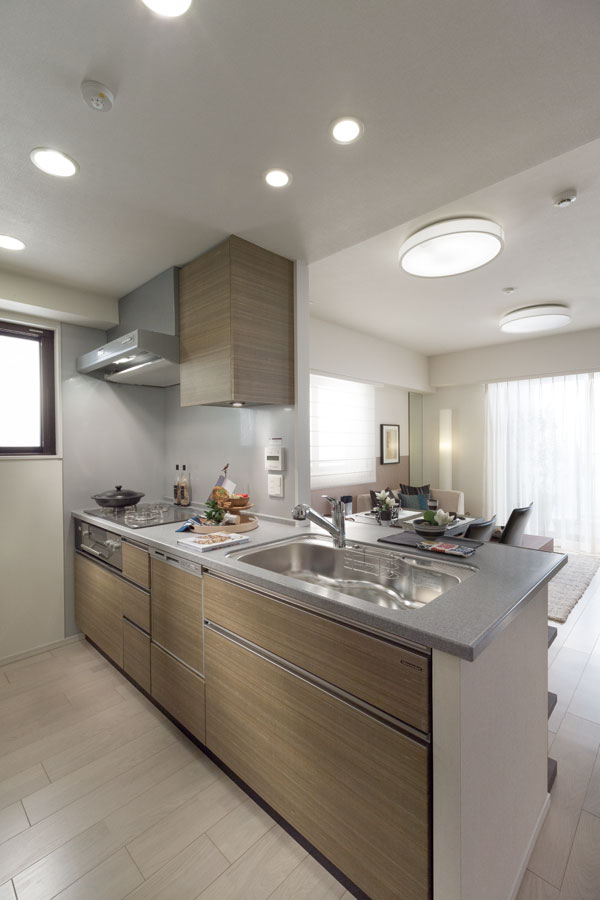 Kitchen ![Kitchen. [Sink before kitchen knife feed] Storage space of the kitchen knife that was taking advantage of the sink before the dead space. Kitchen knife jumped out of Ya, It is with a lock to prevent accidents by children.](/images/tokyo/sumida/c70656e19.jpg) [Sink before kitchen knife feed] Storage space of the kitchen knife that was taking advantage of the sink before the dead space. Kitchen knife jumped out of Ya, It is with a lock to prevent accidents by children. Bathing-wash room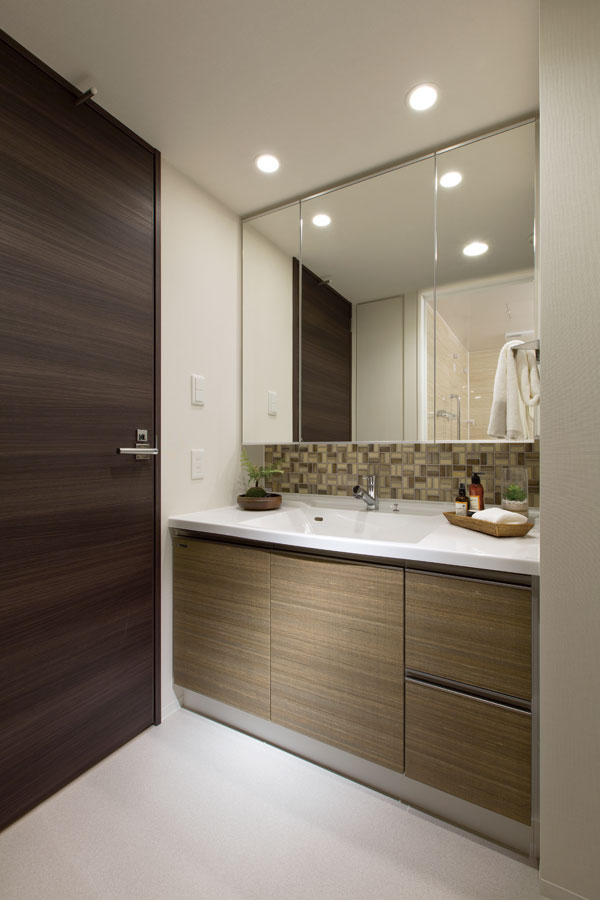 Powder Room 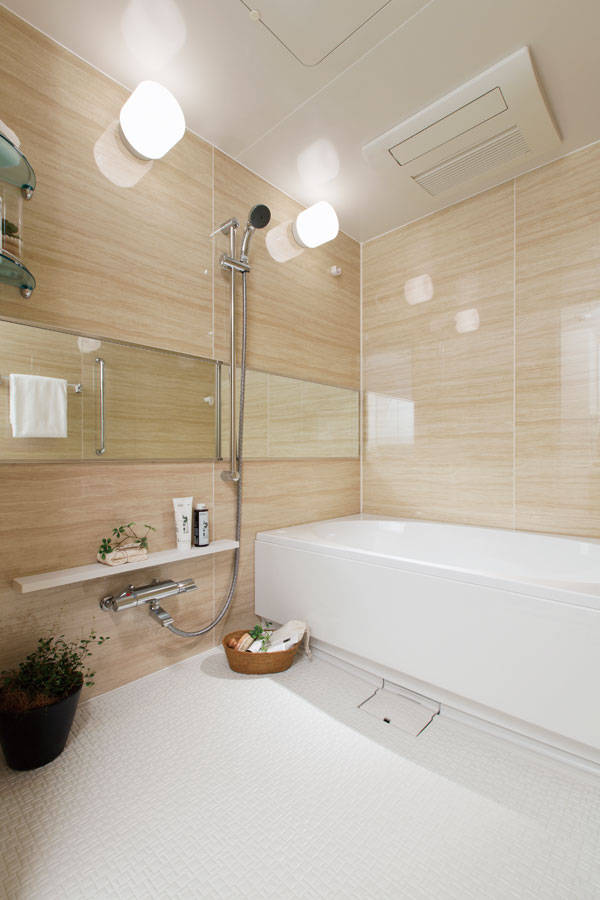 Bathroom ![Bathing-wash room. [Three-sided mirror back storage] Vanity with easy-to-use three-sided mirror. The Kagamiura, Ensure the storage space that can organize the basin outfit.](/images/tokyo/sumida/c70656e16.jpg) [Three-sided mirror back storage] Vanity with easy-to-use three-sided mirror. The Kagamiura, Ensure the storage space that can organize the basin outfit. ![Bathing-wash room. [Single lever shower type mixing faucet] Because the shower type that draw the head, It is also useful to clean the bowl.](/images/tokyo/sumida/c70656e17.jpg) [Single lever shower type mixing faucet] Because the shower type that draw the head, It is also useful to clean the bowl. ![Bathing-wash room. [Low-floor unit bus] Adopt a low-floor type that kept low height straddle bathtub. From children to the elderly, Anyone gently, It will not take into account the ease of use.](/images/tokyo/sumida/c70656e18.jpg) [Low-floor unit bus] Adopt a low-floor type that kept low height straddle bathtub. From children to the elderly, Anyone gently, It will not take into account the ease of use. Balcony ・ terrace ・ Private garden![balcony ・ terrace ・ Private garden. [balcony] Fun fine time-free. Enlightenment with time of socializing, Spend their own way of time, Immerse yourself in the hobby of time. To the beautiful room, And when fine flow. ※ In fact a somewhat different in a composite of view photograph of the local 14th floor equivalent cage shooting (February 2013).](/images/tokyo/sumida/c70656e06.jpg) [balcony] Fun fine time-free. Enlightenment with time of socializing, Spend their own way of time, Immerse yourself in the hobby of time. To the beautiful room, And when fine flow. ※ In fact a somewhat different in a composite of view photograph of the local 14th floor equivalent cage shooting (February 2013). 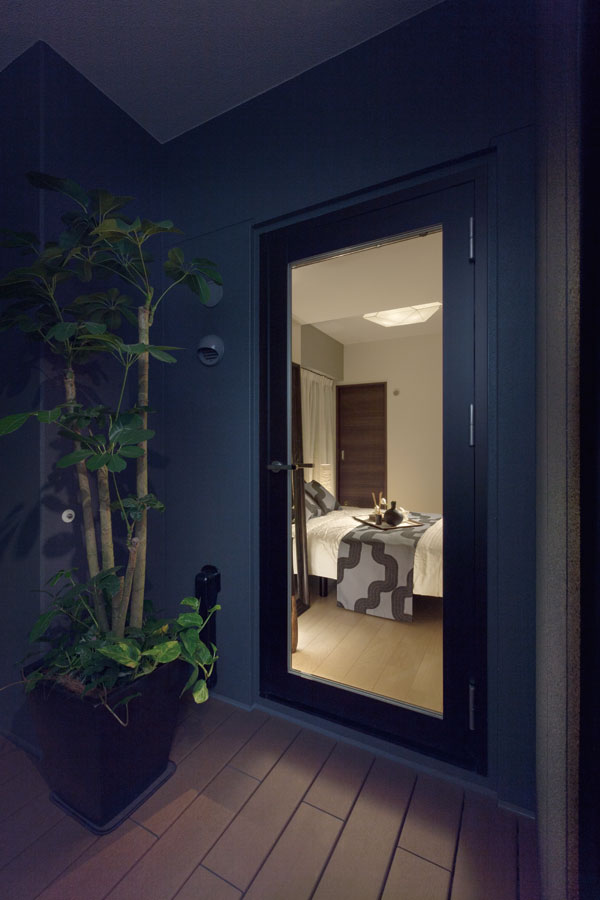 Balcony Receipt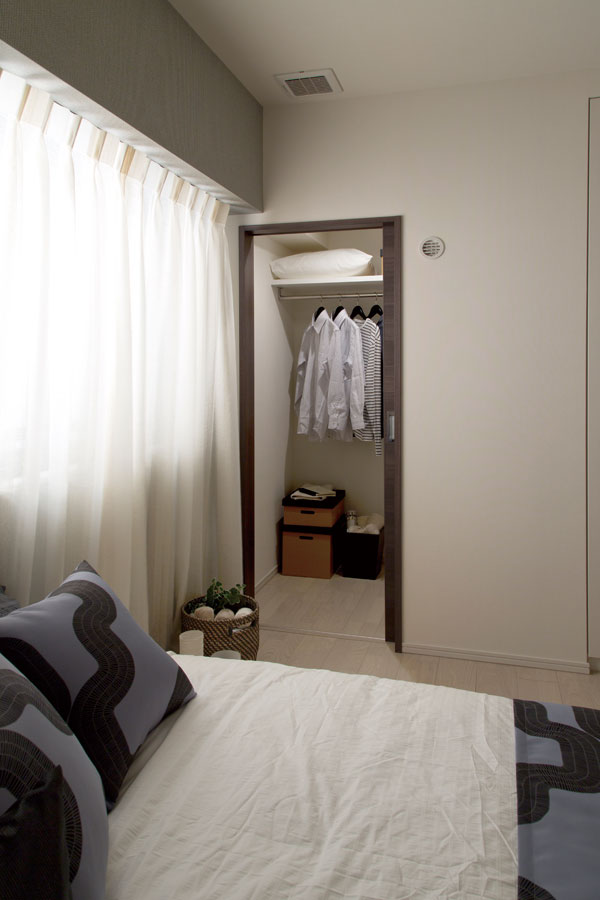 Walk-in closet Interior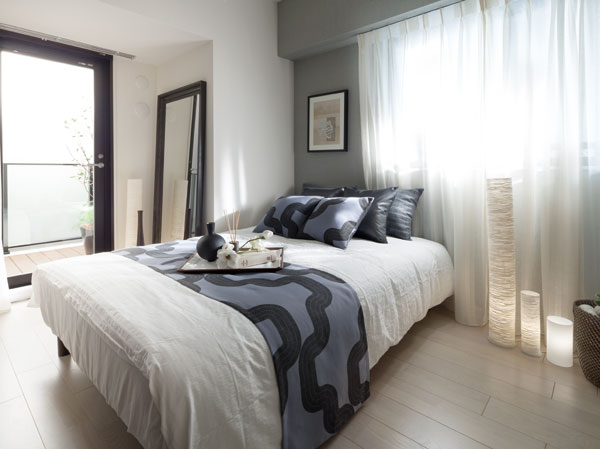 Master bedroom Other![Other. [Intercom with color monitor] The visitors who are in the entrance, It is safe because it unlocked from to check the video and audio. (Same specifications)](/images/tokyo/sumida/c70656e13.jpg) [Intercom with color monitor] The visitors who are in the entrance, It is safe because it unlocked from to check the video and audio. (Same specifications) ![Other. [Movable louver surface lattice] You can adjust the opening and closing angle from inside the room. Daylighting ・ You can draft and privacy protection of at the same time. ※ Except some balcony, etc.](/images/tokyo/sumida/c70656e14.jpg) [Movable louver surface lattice] You can adjust the opening and closing angle from inside the room. Daylighting ・ You can draft and privacy protection of at the same time. ※ Except some balcony, etc. 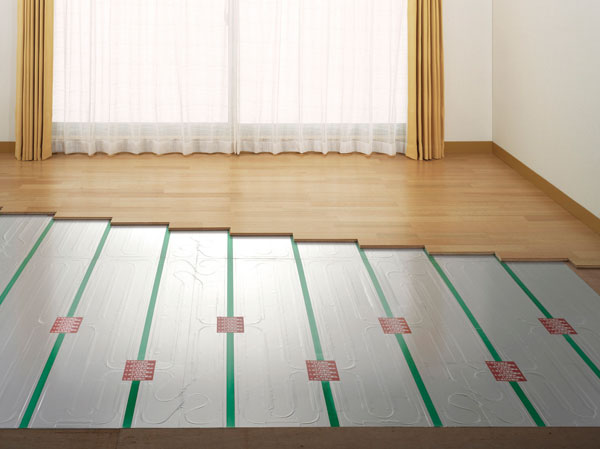 (Shared facilities ・ Common utility ・ Pet facility ・ Variety of services ・ Security ・ Earthquake countermeasures ・ Disaster-prevention measures ・ Building structure ・ Such as the characteristics of the building) Shared facilities![Shared facilities. [First floor common area has been designed by exploiting the site conditions] The space design of calculation of the spread of the line of sight passing from the entrance to Tsuboniwa, To produce a sophisticated finish worthy of the mansion approach of. (Site layout conceptual diagram)](/images/tokyo/sumida/c70656f13.gif) [First floor common area has been designed by exploiting the site conditions] The space design of calculation of the spread of the line of sight passing from the entrance to Tsuboniwa, To produce a sophisticated finish worthy of the mansion approach of. (Site layout conceptual diagram) Security![Security. [Sickle dead entrance lock] Bar due to adopted a sickle dead to exert a strong effect on the pry-open prevention of entrance door. (Same specifications)](/images/tokyo/sumida/c70656f05.jpg) [Sickle dead entrance lock] Bar due to adopted a sickle dead to exert a strong effect on the pry-open prevention of entrance door. (Same specifications) ![Security. [Crime prevention thumb turn] In order to prevent the thumb once to invade by turning the unlocking knob with a tool, It was set up crime prevention thumb by the switch button. (Same specifications)](/images/tokyo/sumida/c70656f06.jpg) [Crime prevention thumb turn] In order to prevent the thumb once to invade by turning the unlocking knob with a tool, It was set up crime prevention thumb by the switch button. (Same specifications) ![Security. [Hands-free intercom with the recording function equipped with color monitor] The building of the entrance, It has adopted the auto-lock system from the viewpoint of protecting the security and privacy. You can see the visitor at two points of entrance and dwelling unit entrance. (Security area system conceptual diagram)](/images/tokyo/sumida/c70656f10.gif) [Hands-free intercom with the recording function equipped with color monitor] The building of the entrance, It has adopted the auto-lock system from the viewpoint of protecting the security and privacy. You can see the visitor at two points of entrance and dwelling unit entrance. (Security area system conceptual diagram) ![Security. [Owl 24] Owl 24 Center, Hasekokomyuniti is a comprehensive monitoring center to hold their own. Grasp and fast accurate information in an emergency, This is quite useful in the rapid and appropriate response. Also not only security aspects, Even for troubles of life can occur in familiar, Even 24 hours a day, 365 days a year support. (System conceptual diagram)](/images/tokyo/sumida/c70656f11.gif) [Owl 24] Owl 24 Center, Hasekokomyuniti is a comprehensive monitoring center to hold their own. Grasp and fast accurate information in an emergency, This is quite useful in the rapid and appropriate response. Also not only security aspects, Even for troubles of life can occur in familiar, Even 24 hours a day, 365 days a year support. (System conceptual diagram) ![Security. [Security window with Elevator] Is a window with a door that situation in the elevator car is visible from each floor. Prevent in advance crime and mischief in the basket, In peace offers an elevator (lift). (Same specifications)](/images/tokyo/sumida/c70656f20.jpg) [Security window with Elevator] Is a window with a door that situation in the elevator car is visible from each floor. Prevent in advance crime and mischief in the basket, In peace offers an elevator (lift). (Same specifications) Earthquake ・ Disaster-prevention measures![earthquake ・ Disaster-prevention measures. [Drinking water generation system is also in an emergency can be ensured water] It can be used as a domestic water in an emergency. The water was pumped from the fire protection water tank has introduced a generation can beverage production system "WELL UP (well up) mini" as drinking water. Using a polymer HO (reverse osmosis) membrane, It covers approximately 1600 servings of drinking water per day on a single. You can also ensure safe drinking water when the water can not be used. (Same specifications)](/images/tokyo/sumida/c70656f08.gif) [Drinking water generation system is also in an emergency can be ensured water] It can be used as a domestic water in an emergency. The water was pumped from the fire protection water tank has introduced a generation can beverage production system "WELL UP (well up) mini" as drinking water. Using a polymer HO (reverse osmosis) membrane, It covers approximately 1600 servings of drinking water per day on a single. You can also ensure safe drinking water when the water can not be used. (Same specifications) ![earthquake ・ Disaster-prevention measures. [To run and lift in the event of a power failure "emergency own power generator."] At the time of any chance of a power failure, Introduced an emergency self-generator to operate the elevator. And support to ensure the important lifeline. (Same specifications)](/images/tokyo/sumida/c70656f14.gif) [To run and lift in the event of a power failure "emergency own power generator."] At the time of any chance of a power failure, Introduced an emergency self-generator to operate the elevator. And support to ensure the important lifeline. (Same specifications) Building structure![Building structure. [Tokyo apartment environmental performance display] Based on the efforts of the building environment plan that building owners will be submitted to the Tokyo Metropolitan Government, 5 will be evaluated in three stages for items. ( ※ For more information see "Housing term large Dictionary")](/images/tokyo/sumida/c70656f01.jpg) [Tokyo apartment environmental performance display] Based on the efforts of the building environment plan that building owners will be submitted to the Tokyo Metropolitan Government, 5 will be evaluated in three stages for items. ( ※ For more information see "Housing term large Dictionary") ![Building structure. [outer wall ・ Tosakaikabe] It is worrisome in the apartment, Sound coming sounded from and Tonarito (thud when such children were jumping up and down) weight floor impact sound. It is to mitigate these sound, Concrete thickness of the floor and walls. Outer wall about 150 ~ 220mm, Tosakaikabe about 150mm ~ 200mm, Floor about 200mm ~ (First floor floor, roof, The concrete thickness of except for the entrance and water around), It has extended sound insulation. Outside corridor, Outer wall facing the balcony, etc., It uses ALC plate with a thickness of about 100mm. (Left: outer wall structure cross-sectional view, Right: Tosakaikabe structural cross-sectional view)](/images/tokyo/sumida/c70656f02.gif) [outer wall ・ Tosakaikabe] It is worrisome in the apartment, Sound coming sounded from and Tonarito (thud when such children were jumping up and down) weight floor impact sound. It is to mitigate these sound, Concrete thickness of the floor and walls. Outer wall about 150 ~ 220mm, Tosakaikabe about 150mm ~ 200mm, Floor about 200mm ~ (First floor floor, roof, The concrete thickness of except for the entrance and water around), It has extended sound insulation. Outside corridor, Outer wall facing the balcony, etc., It uses ALC plate with a thickness of about 100mm. (Left: outer wall structure cross-sectional view, Right: Tosakaikabe structural cross-sectional view) ![Building structure. [Floor structure ・ Double ceiling] (Left: Living ・ dining, Western-style floor cross-sectional view, Right: wash room floor cross-sectional view)](/images/tokyo/sumida/c70656f04.gif) [Floor structure ・ Double ceiling] (Left: Living ・ dining, Western-style floor cross-sectional view, Right: wash room floor cross-sectional view) ![Building structure. [Gas water heater (Eco Jaws)] And the conventional water heater utilizing the latent heat which has been radiated (heat out when warm water), You get the same heating effect and conventional with less gas consumption since the pre-heat the water. (Mechanism of high efficiency TES heat source machine)](/images/tokyo/sumida/c70656f07.gif) [Gas water heater (Eco Jaws)] And the conventional water heater utilizing the latent heat which has been radiated (heat out when warm water), You get the same heating effect and conventional with less gas consumption since the pre-heat the water. (Mechanism of high efficiency TES heat source machine) ![Building structure. [Concrete head thickness] Prevent the rust of rebar, To increase the durability of the building, The thickness of the concrete surrounding the rebar (the head thickness), Thick sets than building standards depending on the site. (Conceptual diagram)](/images/tokyo/sumida/c70656f09.gif) [Concrete head thickness] Prevent the rust of rebar, To increase the durability of the building, The thickness of the concrete surrounding the rebar (the head thickness), Thick sets than building standards depending on the site. (Conceptual diagram) ![Building structure. [Soundproofing of drainage pipe] Fire protection to the slab through portion of the drainage standpipe of PS in direct contact with the living room ・ Soundproofing measures method adopted to have a soundproofed. ※ PS not facing the room is excluded. (Conceptual diagram)](/images/tokyo/sumida/c70656f12.gif) [Soundproofing of drainage pipe] Fire protection to the slab through portion of the drainage standpipe of PS in direct contact with the living room ・ Soundproofing measures method adopted to have a soundproofed. ※ PS not facing the room is excluded. (Conceptual diagram) ![Building structure. [Composite glass] The excellent thermal insulation performance, To improve the effectiveness of the cooler and heating appliances, It keeps warm in winter and cool in summer and comfortable indoor space. Effective in saving and energy-saving electric bill, Also condensation since the surface temperature of the glass is less likely to fall will be less likely to occur. (Multi-layer glass conceptual diagram)](/images/tokyo/sumida/c70656f15.gif) [Composite glass] The excellent thermal insulation performance, To improve the effectiveness of the cooler and heating appliances, It keeps warm in winter and cool in summer and comfortable indoor space. Effective in saving and energy-saving electric bill, Also condensation since the surface temperature of the glass is less likely to fall will be less likely to occur. (Multi-layer glass conceptual diagram) ![Building structure. [Resistant to earthquake, Basic structure continue to support the day-to-day peace of mind] In order to determine the allowable bearing capacity of the ground accurately, Advance Geological Survey and, We conduct a ground survey, such as a standard penetration test. Load of the building, A diameter of about 1.0 ~ 1.5m, It is supported by cast-in-place steel concrete pile from the ground surface to a depth of about 45m. (Cast-in-place steel concrete pile 拡底 earth drill method conceptual diagram)](/images/tokyo/sumida/c70656f16.gif) [Resistant to earthquake, Basic structure continue to support the day-to-day peace of mind] In order to determine the allowable bearing capacity of the ground accurately, Advance Geological Survey and, We conduct a ground survey, such as a standard penetration test. Load of the building, A diameter of about 1.0 ~ 1.5m, It is supported by cast-in-place steel concrete pile from the ground surface to a depth of about 45m. (Cast-in-place steel concrete pile 拡底 earth drill method conceptual diagram) Other![Other. [Big advantage of the apartment unique. By collectively receiving electrical, About 5% reduction in monthly electricity charges] When connecting the power contract in a lump in the apartment 1 buildings, You can receiving collectively a cheap high-voltage power of the power unit price from power companies. Through the facilities of Haseko Anessis, Household power at low cost (100V ・ By carrying out a transformer and meter reading services to 200V), It will enable supply of cheaper electricity. (Conceptual diagram)](/images/tokyo/sumida/c70656f18.gif) [Big advantage of the apartment unique. By collectively receiving electrical, About 5% reduction in monthly electricity charges] When connecting the power contract in a lump in the apartment 1 buildings, You can receiving collectively a cheap high-voltage power of the power unit price from power companies. Through the facilities of Haseko Anessis, Household power at low cost (100V ・ By carrying out a transformer and meter reading services to 200V), It will enable supply of cheaper electricity. (Conceptual diagram) Surrounding environment![Surrounding environment. [Tokyo Soramachi (R)] Weave colorful store of 312, Tokyo Sky Tree (R) in commercial facilities. Feel the new downtown bustle, Variety of 312 stores gather commercial facility. Cafe and Restaurant, Fashion & Goods shopping facilities such as, of course, Aquarium and corporate PR floor, etc., A lot of facilities to learn in parent and child while having fun. (About 510m / 7-minute walk)](/images/tokyo/sumida/c70656l01.jpg) [Tokyo Soramachi (R)] Weave colorful store of 312, Tokyo Sky Tree (R) in commercial facilities. Feel the new downtown bustle, Variety of 312 stores gather commercial facility. Cafe and Restaurant, Fashion & Goods shopping facilities such as, of course, Aquarium and corporate PR floor, etc., A lot of facilities to learn in parent and child while having fun. (About 510m / 7-minute walk) ![Surrounding environment. [Tokyo Sky Tree (R)] It became the new attractions of Tokyo, The world of the radio tower and tourist facilities. Of the ground 350m "Tokyo Sky Tree (R) Skyward Eye deck" is, Open-minded structure seen from the tower of feet up to about 70km away. Furthermore we climbed 100m "Tokyo Sky Tree (R) Skyward Eye corridor" is, Glass-walled corridor continues, You can experience the feeling of being a walk in the air. (About 510m / 7-minute walk)](/images/tokyo/sumida/c70656l02.jpg) [Tokyo Sky Tree (R)] It became the new attractions of Tokyo, The world of the radio tower and tourist facilities. Of the ground 350m "Tokyo Sky Tree (R) Skyward Eye deck" is, Open-minded structure seen from the tower of feet up to about 70km away. Furthermore we climbed 100m "Tokyo Sky Tree (R) Skyward Eye corridor" is, Glass-walled corridor continues, You can experience the feeling of being a walk in the air. (About 510m / 7-minute walk) ![Surrounding environment. [Sumida Park] Park spread along the Sumida River, Of course, a is of the attractions of the cherry blossoms, Hydrangea early summer, Autumn amaryllis, Winter and plum, We can all year round admire the flowers. Riverside Sports Center in the park, Marathon Course, baseball Ground, There is such as athletic playground equipment, You can also enjoy sports. (About 800m / A 10-minute walk)](/images/tokyo/sumida/c70656l04.jpg) [Sumida Park] Park spread along the Sumida River, Of course, a is of the attractions of the cherry blossoms, Hydrangea early summer, Autumn amaryllis, Winter and plum, We can all year round admire the flowers. Riverside Sports Center in the park, Marathon Course, baseball Ground, There is such as athletic playground equipment, You can also enjoy sports. (About 800m / A 10-minute walk) ![Surrounding environment. [Sumida River] (About 800m / A 10-minute walk)](/images/tokyo/sumida/c70656l03.jpg) [Sumida River] (About 800m / A 10-minute walk) ![Surrounding environment. [The push-up park] (About 750m / A 10-minute walk)](/images/tokyo/sumida/c70656l05.jpg) [The push-up park] (About 750m / A 10-minute walk) ![Surrounding environment. [Western cuisine and chiffon cake is very popular cafeteria] Kyoko's manager is handmade wholeheartedly, Delicious Western dishes and chiffon cake, Cafeteria pan of freshly baked is very popular. Lunch is juicy hamburger "Smile plate" (900 yen) a blend of cattle and beef tongue Matsuzaka is recommend. (About 510m / 7-minute walk)](/images/tokyo/sumida/c70656l08.jpg) [Western cuisine and chiffon cake is very popular cafeteria] Kyoko's manager is handmade wholeheartedly, Delicious Western dishes and chiffon cake, Cafeteria pan of freshly baked is very popular. Lunch is juicy hamburger "Smile plate" (900 yen) a blend of cattle and beef tongue Matsuzaka is recommend. (About 510m / 7-minute walk) ![Surrounding environment. [Saitamaya Koume] Japanese confectionery ray, Taste of the long-established. Recommended "middle Koume". Japanese sweets shop has inherited the tradition from primary. With the luxury of the red bean of Kyoto Dainagon "during Koume", Use a meatball potato Kyoto Tamba production in the skin, Put the juice of the cherry blossoms in red bean paste "Sakurabashi bun", Popular "small plum dumpling" is a staple for women to eat in the sweet treatment. (About 760m / A 10-minute walk)](/images/tokyo/sumida/c70656l09.jpg) [Saitamaya Koume] Japanese confectionery ray, Taste of the long-established. Recommended "middle Koume". Japanese sweets shop has inherited the tradition from primary. With the luxury of the red bean of Kyoto Dainagon "during Koume", Use a meatball potato Kyoto Tamba production in the skin, Put the juice of the cherry blossoms in red bean paste "Sakurabashi bun", Popular "small plum dumpling" is a staple for women to eat in the sweet treatment. (About 760m / A 10-minute walk) ![Surrounding environment. [Date Chicken Skewers & dumplings Hideyoshi] And skewers Date chicken Fukushima directly, Rarity is dumplings that contains the adductor muscle of scallops! The skewers with chicken Date, Immediately spit hitting what was sent directly from Fukushima every day. Salts are also using natural salt of the Seto Inland Sea, Secret sauce is using topped up since its inception. Use rice flour in the skin, A rarity even taste a lot of dumplings scallops has entered scallop. (About 310m / 4-minute walk)](/images/tokyo/sumida/c70656l10.jpg) [Date Chicken Skewers & dumplings Hideyoshi] And skewers Date chicken Fukushima directly, Rarity is dumplings that contains the adductor muscle of scallops! The skewers with chicken Date, Immediately spit hitting what was sent directly from Fukushima every day. Salts are also using natural salt of the Seto Inland Sea, Secret sauce is using topped up since its inception. Use rice flour in the skin, A rarity even taste a lot of dumplings scallops has entered scallop. (About 310m / 4-minute walk) ![Surrounding environment. [Ito-Yokado towing shop] It served in an affordable goods with a value in the high-quality price to food from Fashion. safety ・ There is a reputation for thorough Good and convenient online supermarket to the peace of mind. (About 690m / A 9-minute walk)](/images/tokyo/sumida/c70656l11.jpg) [Ito-Yokado towing shop] It served in an affordable goods with a value in the high-quality price to food from Fashion. safety ・ There is a reputation for thorough Good and convenient online supermarket to the peace of mind. (About 690m / A 9-minute walk) ![Surrounding environment. [Olympic Sumida Bunka shop] Hypermarket that can be fun and shopping. Food, Miscellaneous goods, Hypermarket, which stocks a wide range, such as sporting goods. Manager of carefully selected recommended products was Gotham "WEEK Olympic selection" and the "day of the week to give the city", etc., Pick fun amusement of the height is attractive. (About 1330m / 17 minutes walk)](/images/tokyo/sumida/c70656l12.jpg) [Olympic Sumida Bunka shop] Hypermarket that can be fun and shopping. Food, Miscellaneous goods, Hypermarket, which stocks a wide range, such as sporting goods. Manager of carefully selected recommended products was Gotham "WEEK Olympic selection" and the "day of the week to give the city", etc., Pick fun amusement of the height is attractive. (About 1330m / 17 minutes walk) ![Surrounding environment. [Tobu Store Co., Ltd. Narihira shop] "98 yen uniform" and "the city of five o'clock" is very popular! Isesaki Tobu (Tobu Sky Tree line) push-up a 10-minute walk from the train station. A fresh, There commitment, safety, Convenient fresh ・ 24-hour supermarket to focus on foods. "98 yen uniform" and "the city of five o'clock" is very popular in the local customers. (About 1020m / Walk 13 minutes)](/images/tokyo/sumida/c70656l13.jpg) [Tobu Store Co., Ltd. Narihira shop] "98 yen uniform" and "the city of five o'clock" is very popular! Isesaki Tobu (Tobu Sky Tree line) push-up a 10-minute walk from the train station. A fresh, There commitment, safety, Convenient fresh ・ 24-hour supermarket to focus on foods. "98 yen uniform" and "the city of five o'clock" is very popular in the local customers. (About 1020m / Walk 13 minutes) ![Surrounding environment. [Commodities Iida Higashimukojima] Assortment in close contact with the community. every day, Implementation bargain service! It opened as Sumida-ku, one store in 2006. Region's largest delicatessen department, Ya freshly baked sale of freshly baked bread, "Paletta", "City of 4 o'clock" from 4 pm, Bargain time service every day of the "6 o'clock of the city" and the like from the 6 o'clock Ya, By day of the week of the event is very popular. (About 770m / A 10-minute walk)](/images/tokyo/sumida/c70656l14.jpg) [Commodities Iida Higashimukojima] Assortment in close contact with the community. every day, Implementation bargain service! It opened as Sumida-ku, one store in 2006. Region's largest delicatessen department, Ya freshly baked sale of freshly baked bread, "Paletta", "City of 4 o'clock" from 4 pm, Bargain time service every day of the "6 o'clock of the city" and the like from the 6 o'clock Ya, By day of the week of the event is very popular. (About 770m / A 10-minute walk) ![Surrounding environment. [Of green and flowers learning Gardens] The park, About 280 kinds 5100 pieces of the plant has been planted, Seasonal flowers can give you the moisture and peace through the four seasons. Herb workshop ・ Since also opened various workshops such as flower arrangement workshops, The deeper, Wearing a wide range of knowledge, You can enjoy the greenery and flowers. (About 1560m / A 20-minute walk)](/images/tokyo/sumida/c70656l15.jpg) [Of green and flowers learning Gardens] The park, About 280 kinds 5100 pieces of the plant has been planted, Seasonal flowers can give you the moisture and peace through the four seasons. Herb workshop ・ Since also opened various workshops such as flower arrangement workshops, The deeper, Wearing a wide range of knowledge, You can enjoy the greenery and flowers. (About 1560m / A 20-minute walk) ![Surrounding environment. [Sumida Aquarium] Site of breeding can also visit! We propose a new way of aquarium. By artificial seawater manufacturing system, Completely artificial seawater of the water in the water tank (the freshwater are excluded) realized. "Cradle of life ~ Water that nurtures "the migration zone with the theme, You can admire the aquarium with each enjoy. (About 510m / 7-minute walk)](/images/tokyo/sumida/c70656l16.jpg) [Sumida Aquarium] Site of breeding can also visit! We propose a new way of aquarium. By artificial seawater manufacturing system, Completely artificial seawater of the water in the water tank (the freshwater are excluded) realized. "Cradle of life ~ Water that nurtures "the migration zone with the theme, You can admire the aquarium with each enjoy. (About 510m / 7-minute walk) Other![Other. [It aims to ease traffic congestion and the level crossing removal, Overpass construction work] In the Keisei Electric Railway now "push-up ~ Yahiro between "and" Yotsugi ~ We are promoting the elevation of the construction of the second section of Aoto between ". Also, Even in Isesaki Tobu, Aim the removal of bottlenecks crossing (Isesaki Line No. 2 railroad crossing) in the Sakurabashidori, It is the elevated plan. This, Ya facilitation of surrounding traffic, It has been achieved the integration of the city district of north-south across the Tokyo Sky Tree (R). (Keisei Hikifune Station complete conceptual diagram)](/images/tokyo/sumida/c70656l06.gif) [It aims to ease traffic congestion and the level crossing removal, Overpass construction work] In the Keisei Electric Railway now "push-up ~ Yahiro between "and" Yotsugi ~ We are promoting the elevation of the construction of the second section of Aoto between ". Also, Even in Isesaki Tobu, Aim the removal of bottlenecks crossing (Isesaki Line No. 2 railroad crossing) in the Sakurabashidori, It is the elevated plan. This, Ya facilitation of surrounding traffic, It has been achieved the integration of the city district of north-south across the Tokyo Sky Tree (R). (Keisei Hikifune Station complete conceptual diagram) 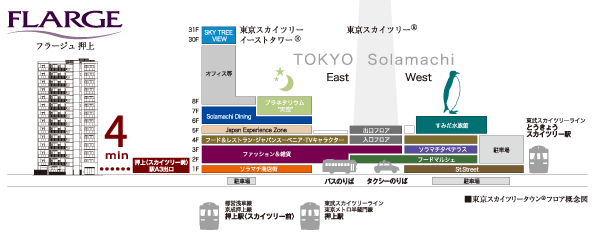 Tokyo Sky Tree Town (R) floor conceptual diagram Floor: 3LDK + WIC, the occupied area: 67.21 sq m, Price: 54,769,000 yen, now on sale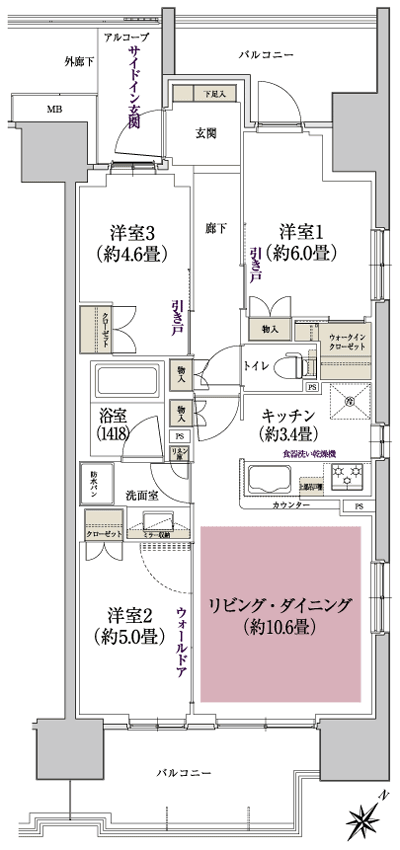 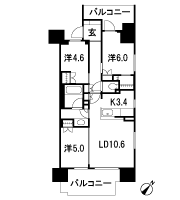 Floor: 3LDK + WIC, the area occupied: 63.5 sq m, Price: 44,835,000 yen ・ 50,182,000 yen, now on sale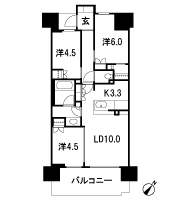 Floor: 2LDK + SIC, the occupied area: 56.26 sq m, Price: 44,401,000 yen, now on sale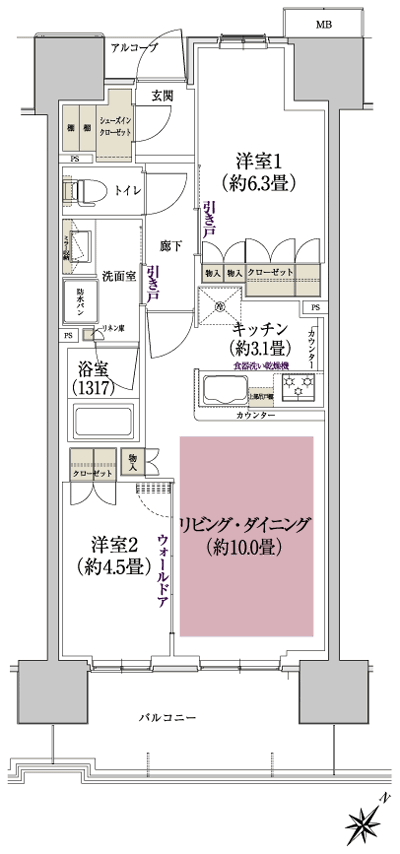 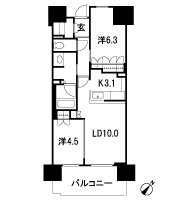 Floor: 2LDK + WIC + SIC, the occupied area: 55.69 sq m, Price: 38,442,000 yen, now on sale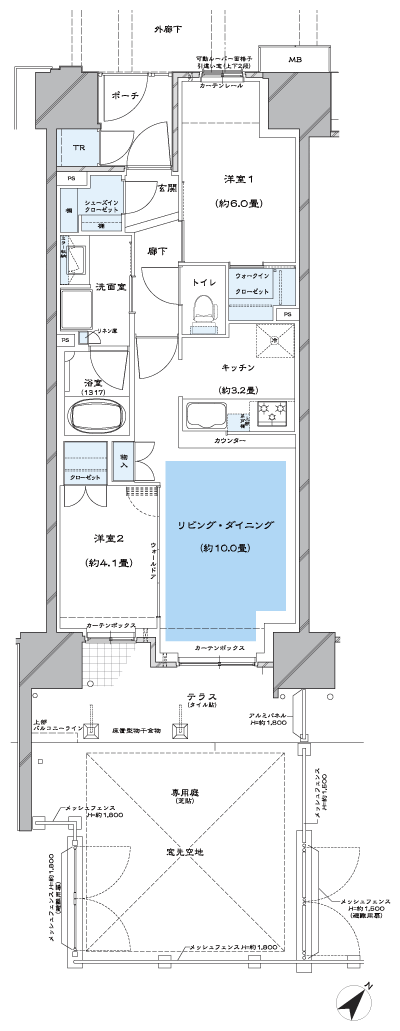 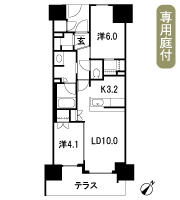 Location | |||||||||||||||||||||||||||||||||||||||||||||||||||||||||||||||||||||||||||||||||||||||||||||||||||||||||