Investing in Japanese real estate
2014April
29,900,000 yen ~ 40,900,000 yen, 2LDK + S (storeroom) ~ 4LDK, 65.84 sq m ~ 81.62 sq m
New Apartments » Kanto » Tokyo » Sumida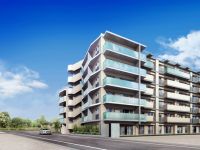 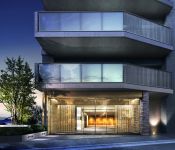
Buildings and facilities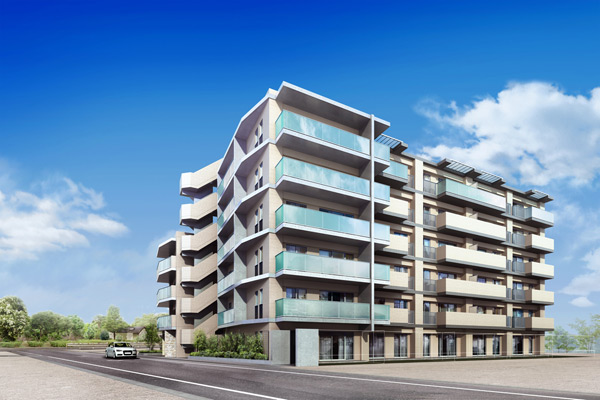 The outer wall tile of off-white to the base and accent the gray tile, Skillfully combined concrete Uchihanashi, Facade design elegance and modernism is finished in the impression that harmony. ※ Exterior - Rendering 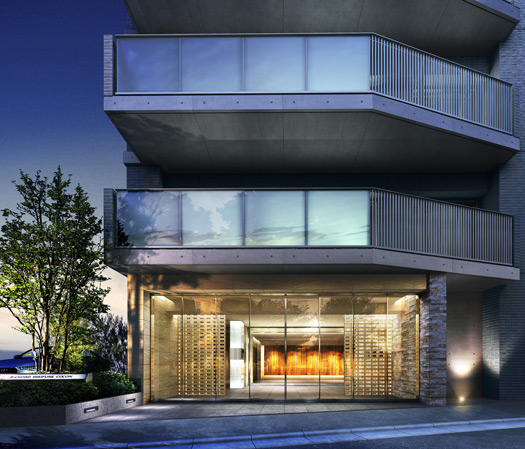 Mongamae by Torapachin and natural your Carved stone of natural stone full of texture, Glass auto door of sharp design. Wraps the carefully selected material with a soft indirect lighting, It was accompanied by a symbol tree. Gently insist on space configuration is high sophistication with a sense of depth and clarity that has been superimposed over and over again. ※ Entrance Rendering 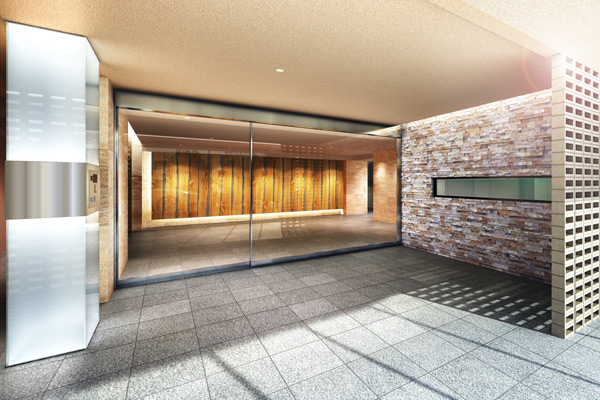 Depict in texture high material and bold layout, Preface to the peace. It is the entrance hall which is a combination of tasteful plaster painted by skilled craftsmen. ※ Entrance Hall Rendering 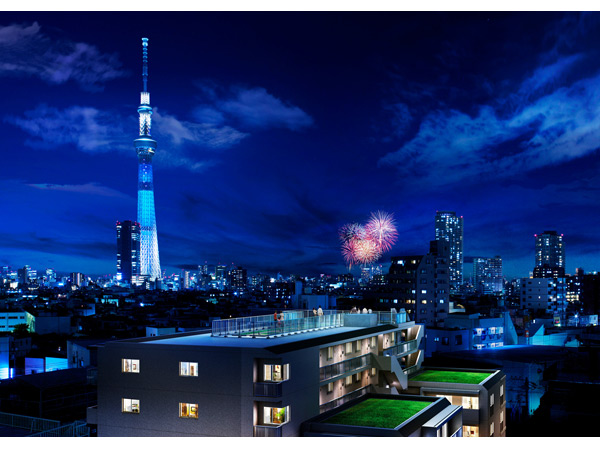 While leaving the taste, Location to start a new dynamism "towing area". Also Masu fun Me "Sumida River fireworks display" from the rooftop terrace. ※ Exterior - Rendering Local rooftop (7th floor) fireworks to view photos from the corresponding (July 2013 shooting), Which was the appearance Rendering such as CG synthesis, In fact a slightly different. Room and equipment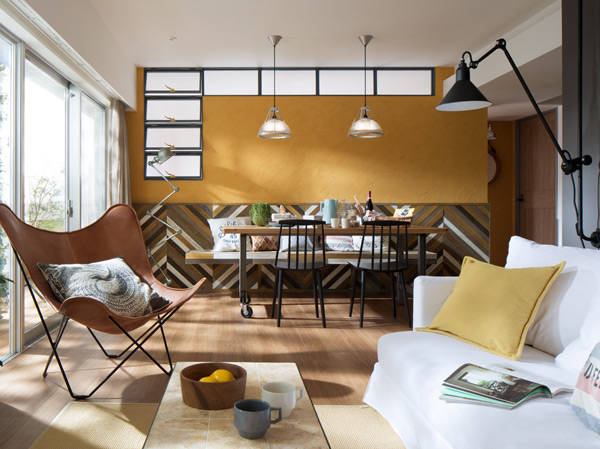 Standard adopted diatomaceous earth wall in the living room and toilet. Diatomaceous earth color can be selected from six combination patterns. ※ Which was the model room F type shooting a living (September 2013), Custom order system ( ※ 3) are included. 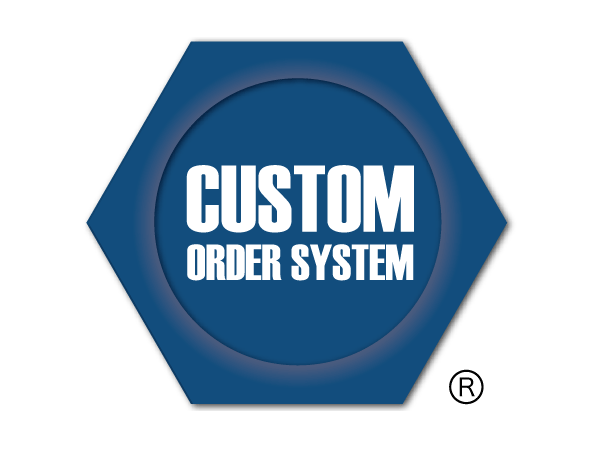 According to the lifestyle, Choose freely ・ combine ・ Adopt a "custom order system" that can be changed. Plans and accent color and equipment, such as, It is possible to select at no charge in the sense, such as choose from a catalog, Facility ・ With respect to specifications, The one you like best from among the 30 items, 300,000 pt minutes free of charge in the possible selection. Also, Also available style planning of possible change paid more space to your specifications. It can make you just made-to-order space of (application deadline Yes). Kitchen![Kitchen. [Kitchen] The system kitchen, Built-in functional equipment. Also consideration to the storage, Depth wide for spacious cooking you can enjoy. ※ Indoor Listings ・ Equipment photo was taken the model room F type (September 2013), It contains a custom order system.](/images/tokyo/sumida/17eeeee01.jpg) [Kitchen] The system kitchen, Built-in functional equipment. Also consideration to the storage, Depth wide for spacious cooking you can enjoy. ※ Indoor Listings ・ Equipment photo was taken the model room F type (September 2013), It contains a custom order system. ![Kitchen. [Refrigerator on the storage rack] Installing the storage rack at the top of the refrigerator space. In looks stylish, This is useful as a storage space.](/images/tokyo/sumida/17eeeee02.jpg) [Refrigerator on the storage rack] Installing the storage rack at the top of the refrigerator space. In looks stylish, This is useful as a storage space. ![Kitchen. [Kitchen pocket storage] Safety lock with a kitchen knife feed that effectively utilize the dead space. It is useful because it can retrieve the knife without bend down.](/images/tokyo/sumida/17eeeee03.jpg) [Kitchen pocket storage] Safety lock with a kitchen knife feed that effectively utilize the dead space. It is useful because it can retrieve the knife without bend down. ![Kitchen. [Disposer (fully automatic water supply)] Garbage and finely ground in a sink drain outlet, As it is, It will flow to the waste water treatment tank. Also reduces unpleasant odor, The kitchen is at any time clean.](/images/tokyo/sumida/17eeeee04.jpg) [Disposer (fully automatic water supply)] Garbage and finely ground in a sink drain outlet, As it is, It will flow to the waste water treatment tank. Also reduces unpleasant odor, The kitchen is at any time clean. ![Kitchen. [Dishwasher] Powerful in possible hot water wash, Dishwasher. Built-in type to produce a space to smart.](/images/tokyo/sumida/17eeeee05.jpg) [Dishwasher] Powerful in possible hot water wash, Dishwasher. Built-in type to produce a space to smart. ![Kitchen. [Glass top stove (with grill)] Strongly to heat and oil stains, Care is also simple Germany, such as boiling over ・ Adopted Schott glass top. Also, Temperature control function stove ・ Set up a two-sided water without grill.](/images/tokyo/sumida/17eeeee06.jpg) [Glass top stove (with grill)] Strongly to heat and oil stains, Care is also simple Germany, such as boiling over ・ Adopted Schott glass top. Also, Temperature control function stove ・ Set up a two-sided water without grill. Bathing-wash room![Bathing-wash room. [Bath Room] Graceful shape tub, Correspondence, such as to a variety of bathing style sitz bath and full bath. Otobasu ・ With bathroom ventilation dryer, Guests luxury comfortable every day of bus time.](/images/tokyo/sumida/17eeeee07.jpg) [Bath Room] Graceful shape tub, Correspondence, such as to a variety of bathing style sitz bath and full bath. Otobasu ・ With bathroom ventilation dryer, Guests luxury comfortable every day of bus time. ![Bathing-wash room. [Powder Room] The base of the three-sided mirror is finished in design tile, Also adopted indirect lighting, We nestled into a space to spend the elegant temporary.](/images/tokyo/sumida/17eeeee10.jpg) [Powder Room] The base of the three-sided mirror is finished in design tile, Also adopted indirect lighting, We nestled into a space to spend the elegant temporary. ![Bathing-wash room. [Design tile ・ With indirect lighting] Elegant tile to choose from six types that has been subjected to the base of the three-sided mirror, It will produce a stylish space that was effective accent.](/images/tokyo/sumida/17eeeee08.jpg) [Design tile ・ With indirect lighting] Elegant tile to choose from six types that has been subjected to the base of the three-sided mirror, It will produce a stylish space that was effective accent. ![Bathing-wash room. [Basin front pocket storage] It has established a convenient pocket for storage, such as a fine make-up supplies to use at the time of the makeup.](/images/tokyo/sumida/17eeeee11.jpg) [Basin front pocket storage] It has established a convenient pocket for storage, such as a fine make-up supplies to use at the time of the makeup. Receipt![Receipt. [Walk-in closet] In the space of large capacity, Walk-in closet that can be plenty of storage, including the variety of items the clothing.](/images/tokyo/sumida/17eeeee13.jpg) [Walk-in closet] In the space of large capacity, Walk-in closet that can be plenty of storage, including the variety of items the clothing. ![Receipt. [Large storage] Is in a large storage are also installed electrical outlet, Charging is also possible, such as a cleaning robot or a rechargeable vacuum cleaner.](/images/tokyo/sumida/17eeeee14.jpg) [Large storage] Is in a large storage are also installed electrical outlet, Charging is also possible, such as a cleaning robot or a rechargeable vacuum cleaner. ![Receipt. [niko Box] The entrance side "niko Box" is, It has secured a spacious space can be put away, such as the easy stroller and tricycle.](/images/tokyo/sumida/17eeeee15.jpg) [niko Box] The entrance side "niko Box" is, It has secured a spacious space can be put away, such as the easy stroller and tricycle. ![Receipt. [niko Closet "Wardrobe wardrobe type"] Installing a closet with depth that can be put away well without waste efficiency. Tailored to the application, Three types (Standard Type ・ Wardrobe type ・ You can choose from the futon type).](/images/tokyo/sumida/17eeeee09.jpg) [niko Closet "Wardrobe wardrobe type"] Installing a closet with depth that can be put away well without waste efficiency. Tailored to the application, Three types (Standard Type ・ Wardrobe type ・ You can choose from the futon type). 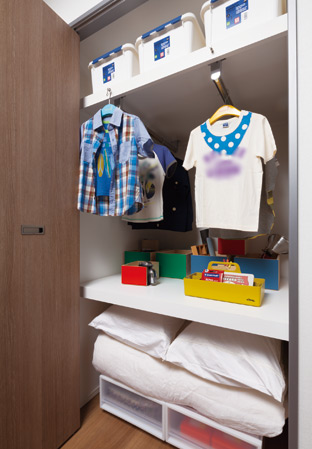 niko Closet "Futon futon type" Interior![Interior. [Entrance Hall] The corridor of the floor from the front door, Adopt a luxurious tile stuck to the texture in the standard. Corridor of the floor tiles can be selected from six.](/images/tokyo/sumida/17eeeee17.jpg) [Entrance Hall] The corridor of the floor from the front door, Adopt a luxurious tile stuck to the texture in the standard. Corridor of the floor tiles can be selected from six. Other![Other. [Hot water floor heating] living ・ The dining, Installing a floor heating to warm the feet. To suppress the dust you can keep clean. ※ Same specifications](/images/tokyo/sumida/17eeeee18.jpg) [Hot water floor heating] living ・ The dining, Installing a floor heating to warm the feet. To suppress the dust you can keep clean. ※ Same specifications ![Other. [Entrance Door] Entrance door and the original design intercom of a bright and classy wood grain is, It will produce the sophisticated space entrance in quality.](/images/tokyo/sumida/17eeeee19.jpg) [Entrance Door] Entrance door and the original design intercom of a bright and classy wood grain is, It will produce the sophisticated space entrance in quality. ![Other. [Water-saving low tank toilet] Low silhouette does not go out of the tank gives plenty of room space at the top, Sophisticated shape of the water-saving toilets. Adopted by the standard lighting with top shelf cupboard illuminates the diatomaceous earth wall with texture.](/images/tokyo/sumida/17eeeee20.jpg) [Water-saving low tank toilet] Low silhouette does not go out of the tank gives plenty of room space at the top, Sophisticated shape of the water-saving toilets. Adopted by the standard lighting with top shelf cupboard illuminates the diatomaceous earth wall with texture. Security![Security. [Non-touch key] And an IC chip is built in the head portion of the conventional key, Since the only possible unlocking bring the key, The elderly and children, You can also easily to unlock the disabled people of the body. ※ Same specifications](/images/tokyo/sumida/17eeeef03.jpg) [Non-touch key] And an IC chip is built in the head portion of the conventional key, Since the only possible unlocking bring the key, The elderly and children, You can also easily to unlock the disabled people of the body. ※ Same specifications ![Security. [Elevator in the security camera (with monitor)] Within the elevator, Adopt a super-wide-angle lens. Monitors in a wide range up to every corner. ※ Same specifications](/images/tokyo/sumida/17eeeef04.jpg) [Elevator in the security camera (with monitor)] Within the elevator, Adopt a super-wide-angle lens. Monitors in a wide range up to every corner. ※ Same specifications ![Security. [auto lock ・ Intercom ・ Elevator interlocking system] Use recognize key (non-contact key) who can is a system that was linked the elevator to the auto-lock system and intercom system that uses the. Not only the entrance door of the intrusion of non-parties, Limit the use of the elevator. auto lock ・ The intercom system, By interlocking the elevator function, It enhances the crime prevention. ※ Conceptual diagram](/images/tokyo/sumida/17eeeef05.gif) [auto lock ・ Intercom ・ Elevator interlocking system] Use recognize key (non-contact key) who can is a system that was linked the elevator to the auto-lock system and intercom system that uses the. Not only the entrance door of the intrusion of non-parties, Limit the use of the elevator. auto lock ・ The intercom system, By interlocking the elevator function, It enhances the crime prevention. ※ Conceptual diagram ![Security. [24 hours online machine management system] fire ・ Plumbing installation ・ Elevator ・ An abnormal signal, such as an alarm in the dwelling unit (by design) 24 hours a day and machine management. We will deliver a high relief of guarded quality to 24-hour online security. ※ Conceptual diagram](/images/tokyo/sumida/17eeeef02.jpg) [24 hours online machine management system] fire ・ Plumbing installation ・ Elevator ・ An abnormal signal, such as an alarm in the dwelling unit (by design) 24 hours a day and machine management. We will deliver a high relief of guarded quality to 24-hour online security. ※ Conceptual diagram Features of the building![Features of the building. [Site layout] (1) 2 places (windbreak room ・ Non-touch key system adopted in the EV Hall) (2) two-way contact road location (3) full Fusha isolation design (4) disaster prevention warehouse](/images/tokyo/sumida/17eeeef01.gif) [Site layout] (1) 2 places (windbreak room ・ Non-touch key system adopted in the EV Hall) (2) two-way contact road location (3) full Fusha isolation design (4) disaster prevention warehouse Building structure![Building structure. [Foundation] The results of geological surveys such as bowling, Check the silt mingled with fine sand layer that becomes a support ground in the basement about 32m. A diameter of about 500mm in the support layer ~ 25 This driving an off-the-shelf pile of about 800mm, Firmly attaches the support ground and buildings.](/images/tokyo/sumida/17eeeef06.gif) [Foundation] The results of geological surveys such as bowling, Check the silt mingled with fine sand layer that becomes a support ground in the basement about 32m. A diameter of about 500mm in the support layer ~ 25 This driving an off-the-shelf pile of about 800mm, Firmly attaches the support ground and buildings. ![Building structure. [water ・ Cement ratio of 50% or less] It is one of the indicators that affect the concrete strength, For the amount of cement in preparation, Is the weight ratio of the amount of water added. Higher proportion of water is less, Concrete becomes Mitsumi, Drying shrinkage will be less likely to occur to cause cracking, etc.. there, The water-cement ratio of 50% or less, To reduce the deterioration of the building.](/images/tokyo/sumida/17eeeef07.gif) [water ・ Cement ratio of 50% or less] It is one of the indicators that affect the concrete strength, For the amount of cement in preparation, Is the weight ratio of the amount of water added. Higher proportion of water is less, Concrete becomes Mitsumi, Drying shrinkage will be less likely to occur to cause cracking, etc.. there, The water-cement ratio of 50% or less, To reduce the deterioration of the building. ![Building structure. [Concrete of high strength] In "Al code towing Koh Kong", The strength of the concrete 30N / In m set to sq m (except for the part) This is withstand about 3000t ones compression in 1 sq m strength, We aim to about 100 years of durability in use limit the period in which the large-scale repair is required. ※ Conceptual diagram](/images/tokyo/sumida/17eeeef08.gif) [Concrete of high strength] In "Al code towing Koh Kong", The strength of the concrete 30N / In m set to sq m (except for the part) This is withstand about 3000t ones compression in 1 sq m strength, We aim to about 100 years of durability in use limit the period in which the large-scale repair is required. ※ Conceptual diagram ![Building structure. [Double ceiling] Ceiling a double ceiling having a space between the concrete slabs, Piping ・ It is the construction of the wiring, etc.. It is correspondence easy structure for future maintenance and renovation. ※ Conceptual diagram](/images/tokyo/sumida/17eeeef12.gif) [Double ceiling] Ceiling a double ceiling having a space between the concrete slabs, Piping ・ It is the construction of the wiring, etc.. It is correspondence easy structure for future maintenance and renovation. ※ Conceptual diagram ![Building structure. [Double floor] Adopt a double floor structure in which an air layer between the flooring surface and the concrete slab (about 180mm) surface. Sound insulation and heat retention, etc., We consider the variety of benefits. ※ Conceptual diagram](/images/tokyo/sumida/17eeeef13.gif) [Double floor] Adopt a double floor structure in which an air layer between the flooring surface and the concrete slab (about 180mm) surface. Sound insulation and heat retention, etc., We consider the variety of benefits. ※ Conceptual diagram ![Building structure. [Double reinforcement] Rebar, such as a floor or Tosakaikabe is, Adopt a double reinforcement to partner the rebar to double in the process of assembling a rebar in a grid pattern. Compared to the single reinforcement (company ratio) to achieve high strength and durability. ※ Conceptual view (balcony partition walls, Except for the pipe shaft)](/images/tokyo/sumida/17eeeef14.gif) [Double reinforcement] Rebar, such as a floor or Tosakaikabe is, Adopt a double reinforcement to partner the rebar to double in the process of assembling a rebar in a grid pattern. Compared to the single reinforcement (company ratio) to achieve high strength and durability. ※ Conceptual view (balcony partition walls, Except for the pipe shaft) ![Building structure. [Soundproofing] Sash, Adopt an excellent semi-air tight sash of sound insulation grade T-2 of the soundproof performance. If the external noise is 70db (decibels) (such as conversations and busy roads of loud), It is suppressed to 40db (decibels) (about tatami of the shuffle), To protect the quiet and calm life. ※ Conceptual diagram (company ratio)](/images/tokyo/sumida/17eeeef15.gif) [Soundproofing] Sash, Adopt an excellent semi-air tight sash of sound insulation grade T-2 of the soundproof performance. If the external noise is 70db (decibels) (such as conversations and busy roads of loud), It is suppressed to 40db (decibels) (about tatami of the shuffle), To protect the quiet and calm life. ※ Conceptual diagram (company ratio) ![Building structure. [High-performance Low-E Peagurasu "Eco-glass"] Low-E glass was adopted, While having a high visible light transmittance, In addition to the high thermal insulation performance is Peagurasu which realized a high-performance thermal barrier performance. ※ Conceptual diagram](/images/tokyo/sumida/17eeeef19.gif) [High-performance Low-E Peagurasu "Eco-glass"] Low-E glass was adopted, While having a high visible light transmittance, In addition to the high thermal insulation performance is Peagurasu which realized a high-performance thermal barrier performance. ※ Conceptual diagram ![Building structure. [Housing Performance Indication System] The third-party organization that has received the registration of the Minister of Land, Infrastructure and Transport, It is a system to perform the objective evaluation about the quality of the dwelling. "Al Code towing Koh Kong" is all households has been acquired in the design. Also, All houses is scheduled acquisition also for construction. ※ For more information see "Housing term large Dictionary"](/images/tokyo/sumida/17eeeef16.jpg) [Housing Performance Indication System] The third-party organization that has received the registration of the Minister of Land, Infrastructure and Transport, It is a system to perform the objective evaluation about the quality of the dwelling. "Al Code towing Koh Kong" is all households has been acquired in the design. Also, All houses is scheduled acquisition also for construction. ※ For more information see "Housing term large Dictionary" Other![Other. [NOTE indoor products] The pollen and the rainy season, The laundry Hoseru removable interior material interference is convenient in the room. ※ Amenities (less than 3 points) is shooting a model room F type (September 2013).](/images/tokyo/sumida/17eeeef09.jpg) [NOTE indoor products] The pollen and the rainy season, The laundry Hoseru removable interior material interference is convenient in the room. ※ Amenities (less than 3 points) is shooting a model room F type (September 2013). ![Other. [Balcony faucet] The balcony faucets come in handy, such as gardening or house of care has been standard adopted.](/images/tokyo/sumida/17eeeef10.jpg) [Balcony faucet] The balcony faucets come in handy, such as gardening or house of care has been standard adopted. ![Other. [Balcony hook] On the balcony top, Mounting has established a capable hook of "green curtain" to reduce the increase in the temperature of the room to relieve the summer sun.](/images/tokyo/sumida/17eeeef11.jpg) [Balcony hook] On the balcony top, Mounting has established a capable hook of "green curtain" to reduce the increase in the temperature of the room to relieve the summer sun. ![Other. [High-efficiency water heater eco Jaws] Effectively make the hot water and then re-use the exhaust heat at the time of gas burned in the secondary heat exchanger, It supports energy saving and cost saving.](/images/tokyo/sumida/17eeeef17.gif) [High-efficiency water heater eco Jaws] Effectively make the hot water and then re-use the exhaust heat at the time of gas burned in the secondary heat exchanger, It supports energy saving and cost saving. ![Other. [the internet] In "Al code towing Koh Kong", Easy to enjoy the Internet from the day care contract and settings you connect the unnecessary and net. Also, By retraction of the high-performance up to 1Gbps optical cable (Tonai the theoretical value up to 200Mbps), Also it has become the Internet environment of peace of mind the slowdown is not occur by using more than one at the same time. It is also a speedy downloads of video and music. ※ It does not guarantee the line speed.](/images/tokyo/sumida/17eeeef18.gif) [the internet] In "Al code towing Koh Kong", Easy to enjoy the Internet from the day care contract and settings you connect the unnecessary and net. Also, By retraction of the high-performance up to 1Gbps optical cable (Tonai the theoretical value up to 200Mbps), Also it has become the Internet environment of peace of mind the slowdown is not occur by using more than one at the same time. It is also a speedy downloads of video and music. ※ It does not guarantee the line speed. ![Other. [Disaster prevention warehouse installation] It established a disaster prevention warehouse to prepare for any chance to the site of the earthquake in lessons. Latrines Ya, Emergency food ・ Including drinking water, Also it provides many of the fixtures of the peace of mind in an emergency. Also appointed prepare for disaster prevention in the "Al code towing Koh Kong". ※ Same specifications](/images/tokyo/sumida/17eeeef20.jpg) [Disaster prevention warehouse installation] It established a disaster prevention warehouse to prepare for any chance to the site of the earthquake in lessons. Latrines Ya, Emergency food ・ Including drinking water, Also it provides many of the fixtures of the peace of mind in an emergency. Also appointed prepare for disaster prevention in the "Al code towing Koh Kong". ※ Same specifications Surrounding environment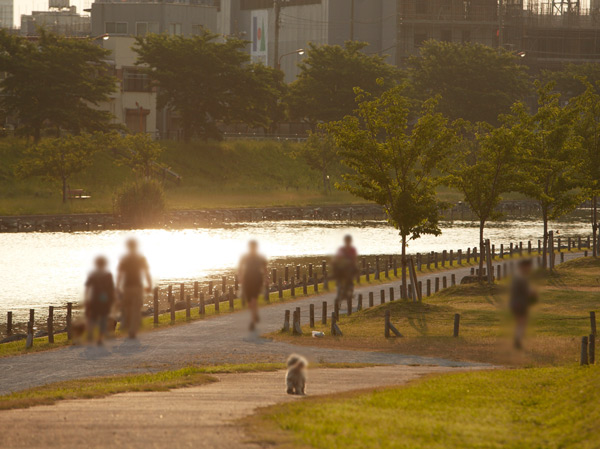 Old Nakagawa waterfront park (about 660m ・ A 9-minute walk) 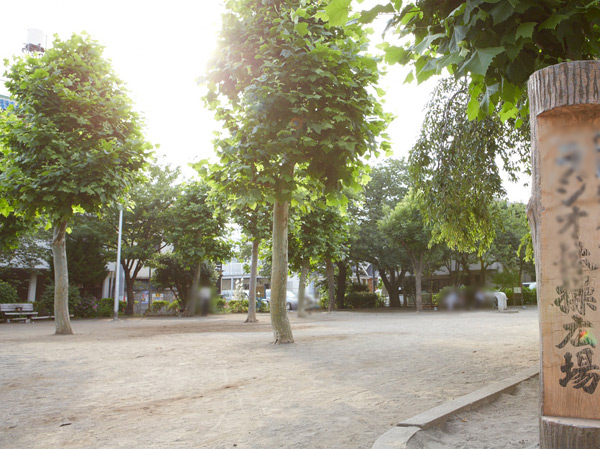 Funahara park (about 50m ・ 1-minute walk) 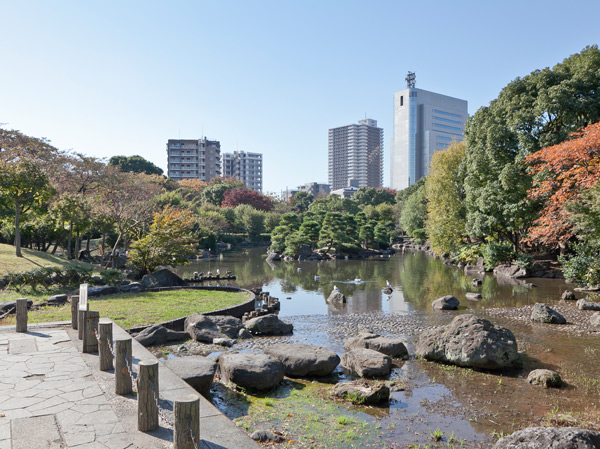 Sumida Park (about 2.8km ・ 35-minute walk) 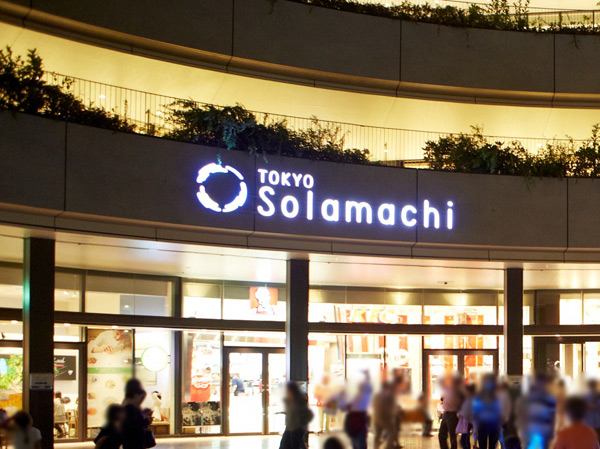 Soramachi (about 1.6km ・ A 20-minute walk) 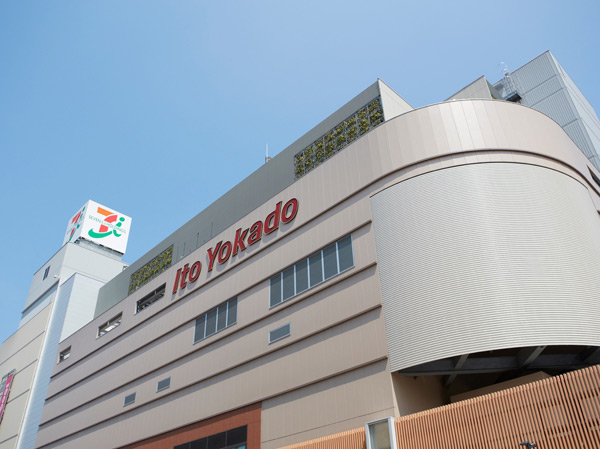 Ito-Yokado towing shop (about 980m ・ Walk 13 minutes) 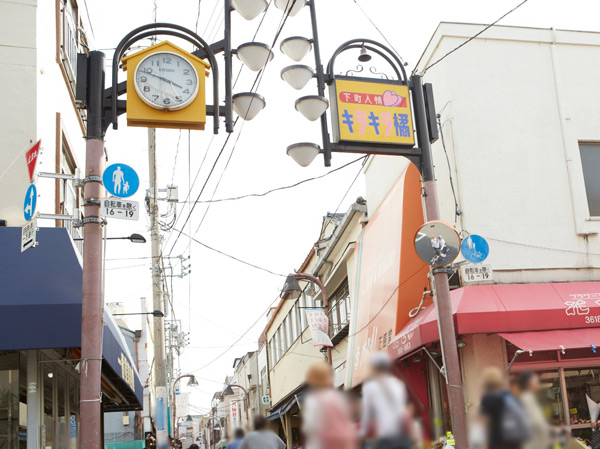 Glitter Tachibana shopping street (about 340m ・ A 5-minute walk) 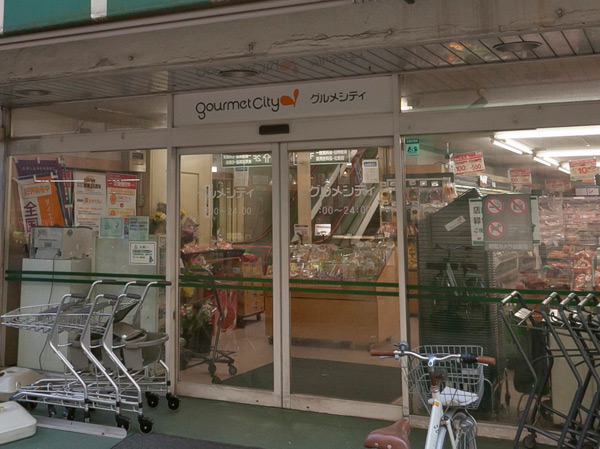 Gourmet City Kyojima store (about 400m ・ A 5-minute walk) 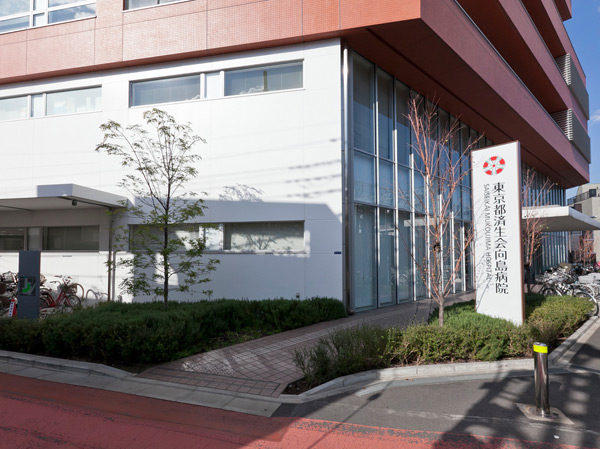 Tokyo Saiseikai Mukojima hospital (about 920m ・ A 12-minute walk) 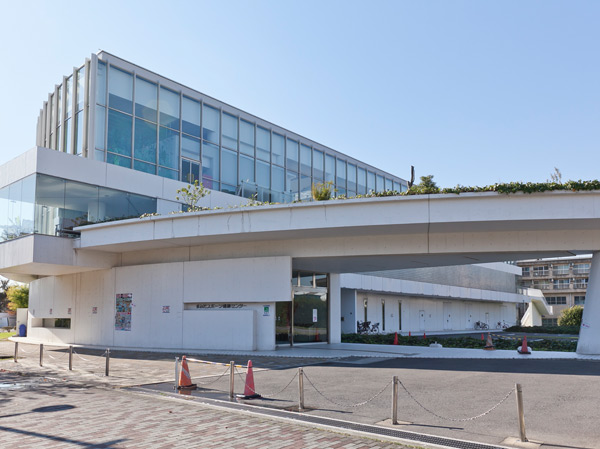 Sumida Sports and Health Center (about 470m ・ 6-minute walk) Floor: 3LDK, occupied area: 78.11 sq m, Price: 42,300,000 yen, now on sale 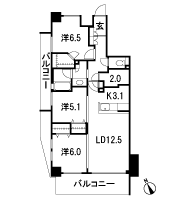 Floor: 4LDK, occupied area: 83.42 sq m, Price: 43,800,000 yen, now on sale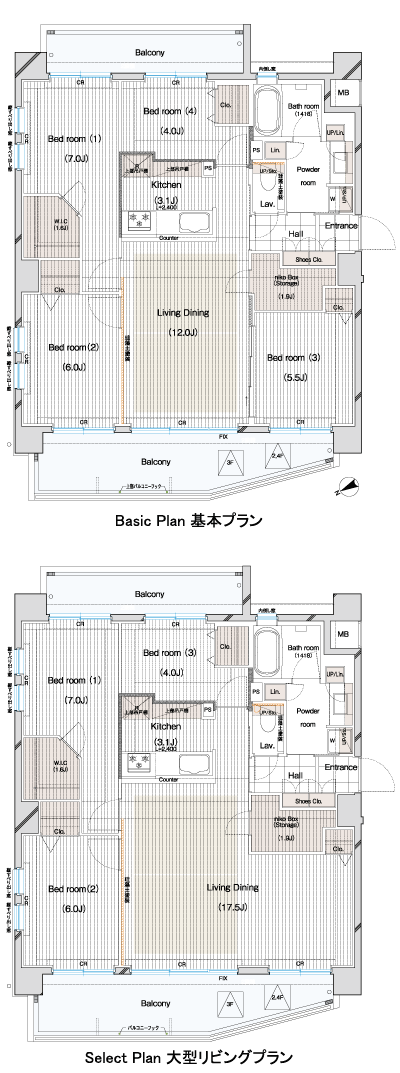 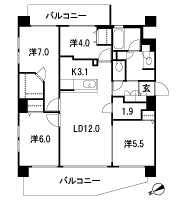 Floor: 4LDK, occupied area: 81.62 sq m, Price: 45,300,000 yen, now on sale 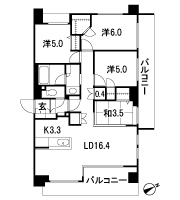 Location | ||||||||||||||||||||||||||||||||||||||||||||||||||||||||||||||||||||||||||||||||||||||||||||||||||||||