Investing in Japanese real estate
2015
37,563,000 yen ~ 61,745,000 yen, 2LDK ~ 4LDK, 55.87 sq m ~ 80.11 sq m
New Apartments » Kanto » Tokyo » Sumida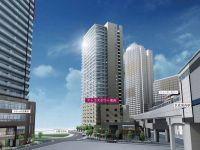 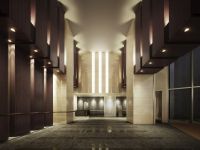
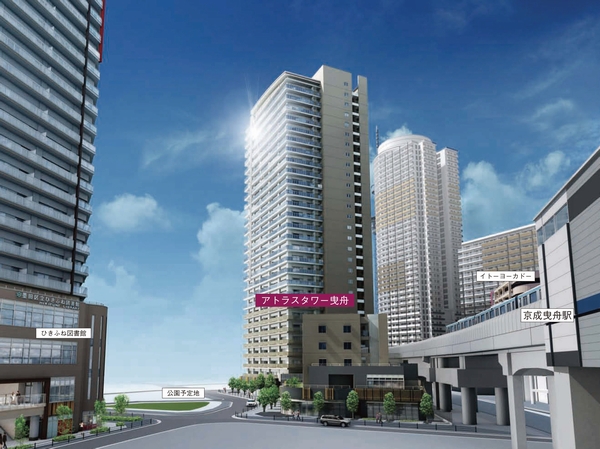 Keisei towing seismic control tower to be built in a 3-minute walk from the train station <Atlas Tower towing>. Station re-development is in progress, New station building and open space, Completion of the parks is fun (Rendering of the building and surrounding facilities) 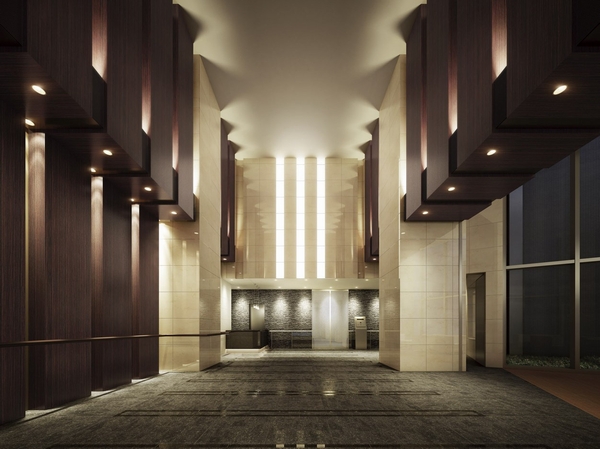 About 7m entrance hall space of the blow is spread of (Rendering) 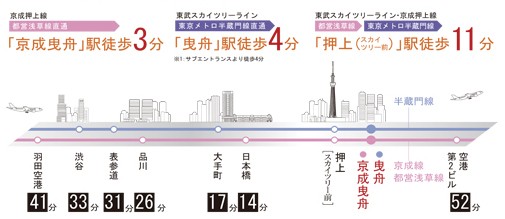 Downtown direct connection of access (traffic view) 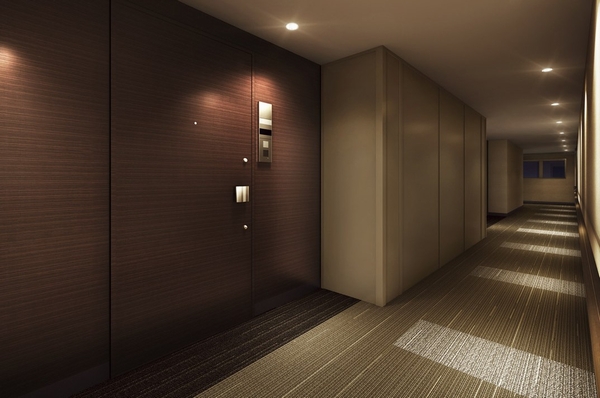 Inner hallway (Rendering) 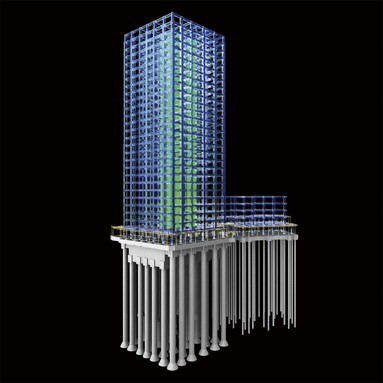 Vibration Control tower structure conceptual diagram  Triple security conceptual diagram 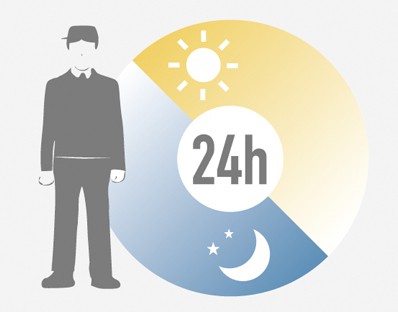 24-hour manned management (conceptual diagram) 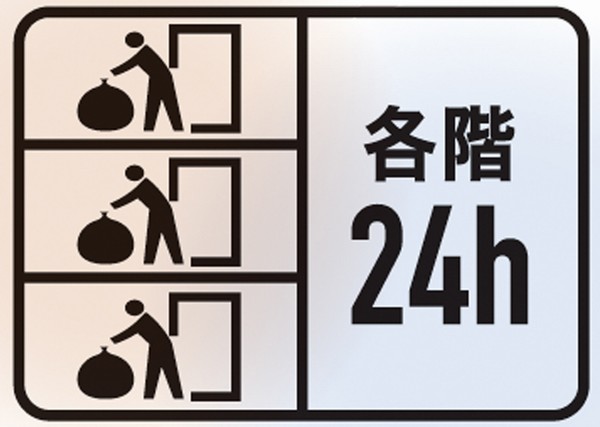 Each floor garbage station (conceptual diagram, Except for the bulky waste) 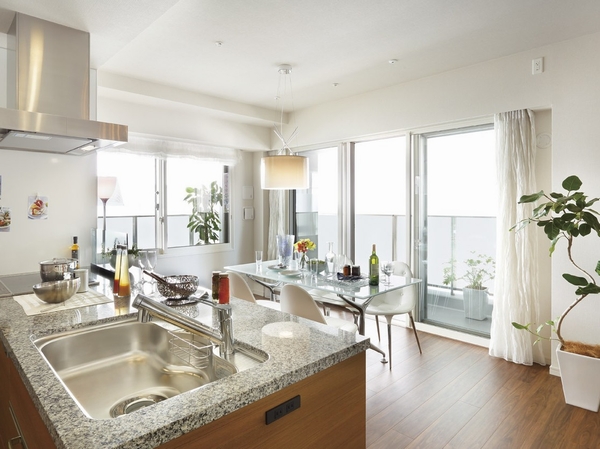 A ceiling height of about 2.55m, living ・ Create a pleasant sense of openness to the dining (SA type ・ Model room of the menu plan, Menu plan is free of charge ・ Application deadline Yes) 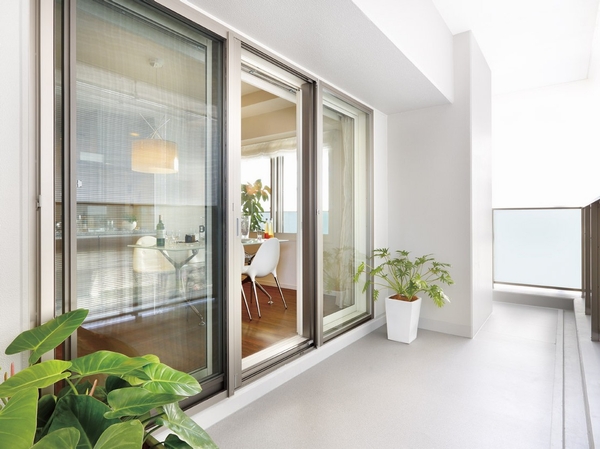 Model room is L-shaped balcony, Also size 35 sq m more than. In the ground 28-story tower, Room is also one of the charms that spread 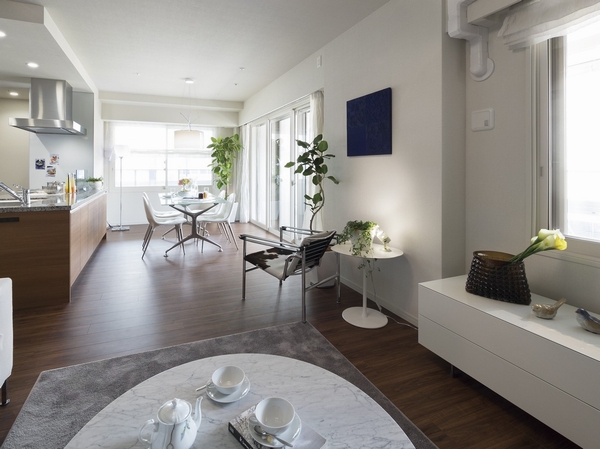 living ・ Attention to the brightness that has opened in the dining south and west face. A relaxed space of the ceiling height of about 2.55m 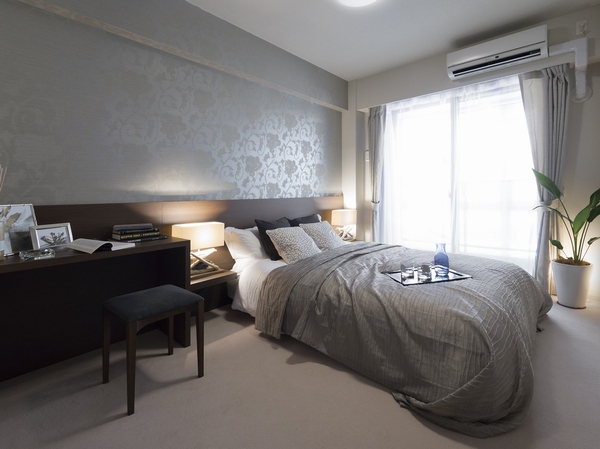 Western-style (1) walk-in closet with the Western-style (1) there is a south-facing window. Since the square space, Spread can afford 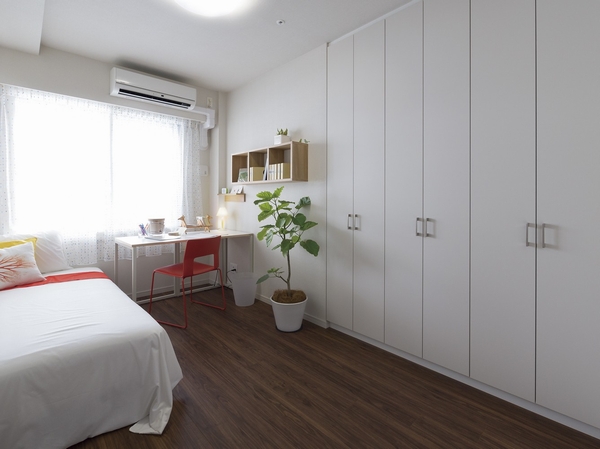 Western-style (2) south there is an opening in the Western-style (2). And triple closet utilizing height-to-ceiling are provided, Easy to be organized in the room 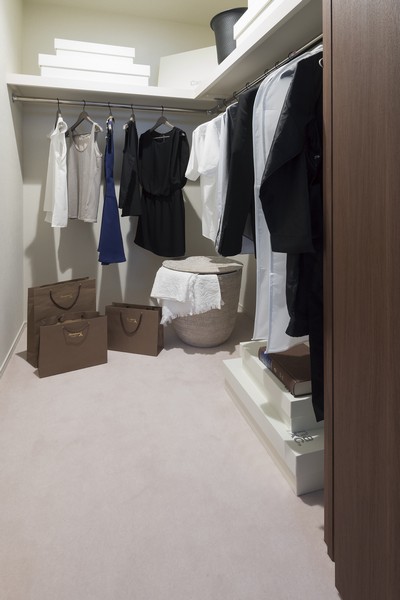 Walk-in closet (Western-style 1) abundant amount of storage by utilizing the ceiling height. Can be put away neatly indoor 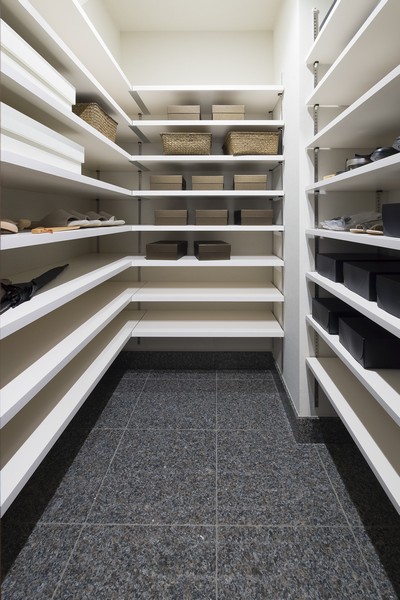 Shoes-in closet three directions ・ Shaped storage space of co. Since the movable shelf, A height boots, etc. also can be stored 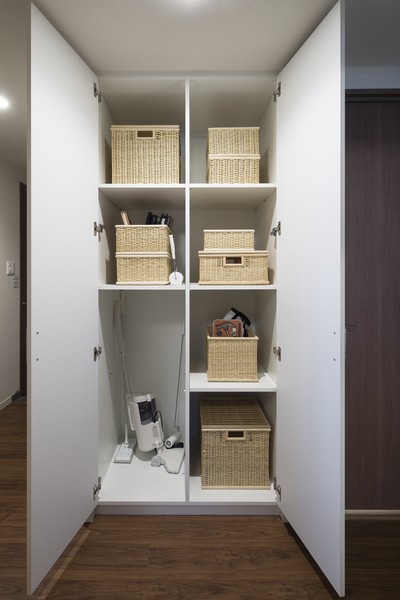 Since the corridor of those input depth there is plenty, I want to organize easy to use to match the frequency of use. Move the shelves, Vacuum cleaner or mop can also be accommodated 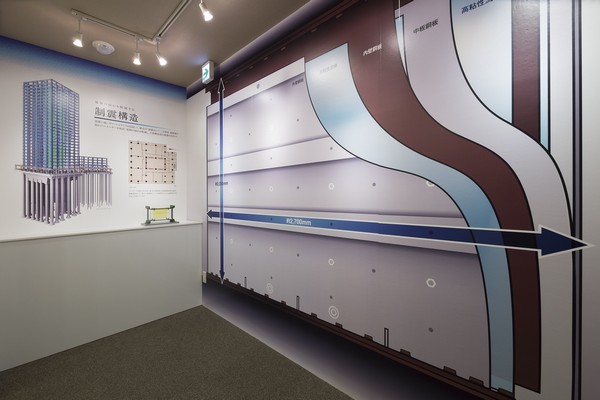 A sense of security and the actual height of the seismic structure, Exhibition corner of the spread of the span can feel (the apartment gallery second floor) 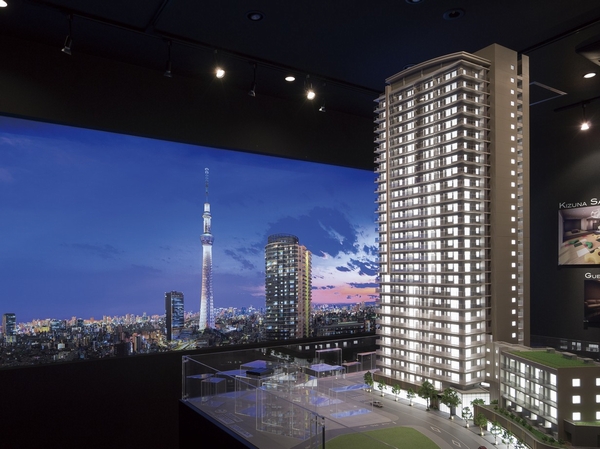 Building model (background about than local 80m, Local peripheral photograph taken in October 2012 from the 23rd floor equivalent. It has been CG synthesis, In fact a somewhat different) (apartment gallery on the ground floor) 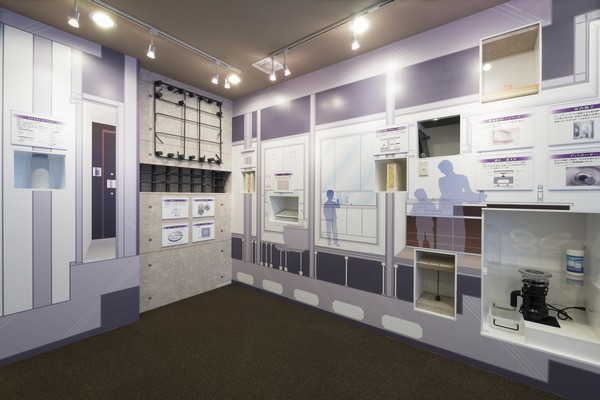 Directions to the model room (a word from the person in charge) 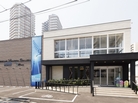 "Keisei towing" a 3-minute walk from the station. Vibration Control Tower Residence birth also enhance shared facilities Atlas Tower towing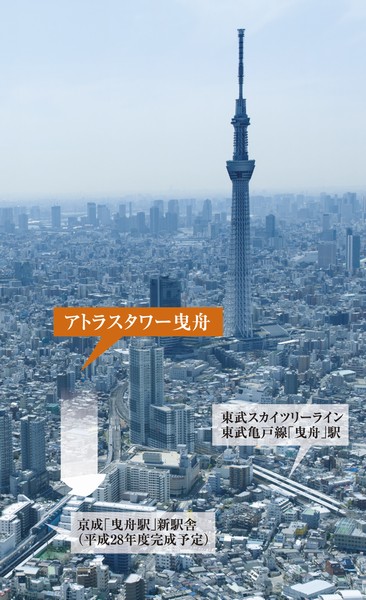 (living ・ kitchen ・ bath ・ bathroom ・ toilet ・ balcony ・ terrace ・ Private garden ・ Storage, etc.) 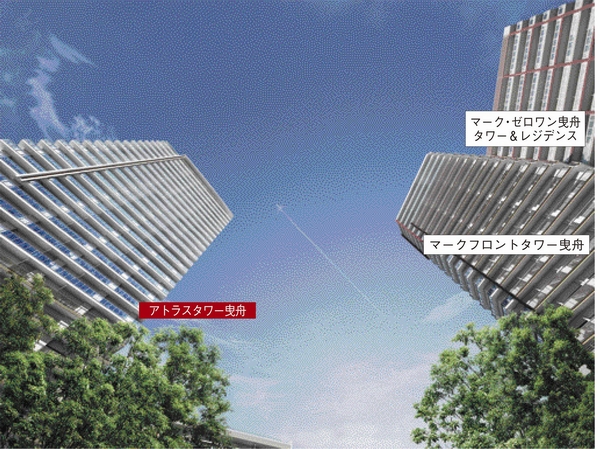 Rendering is three buildings Eye Tower apartment <Atlas Tower towing> (three buildings to get started in the Asahi Kasei real estate residence is towing Station redevelopment area. "mark ・ Zero One towing Tower & Residence " / 2007 sale already, "Mark Front Tower towing" / 2012. sale settled) 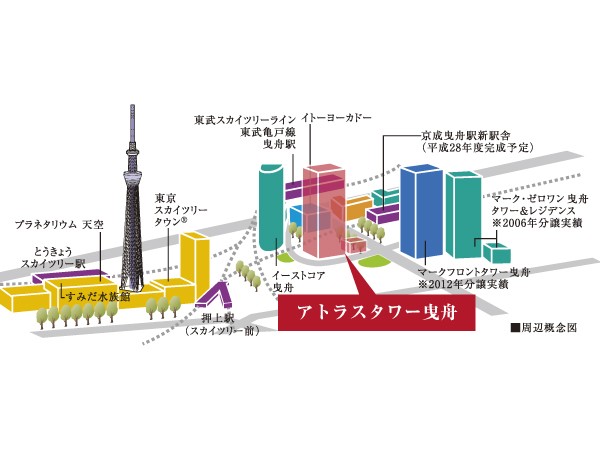 Around conceptual diagram 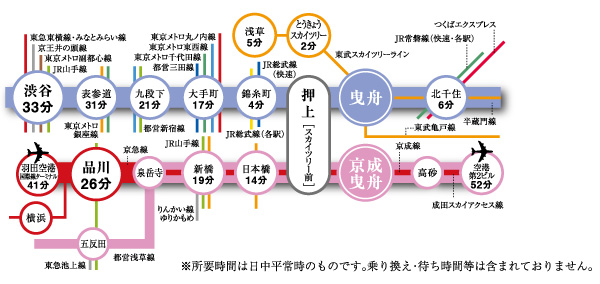 route map 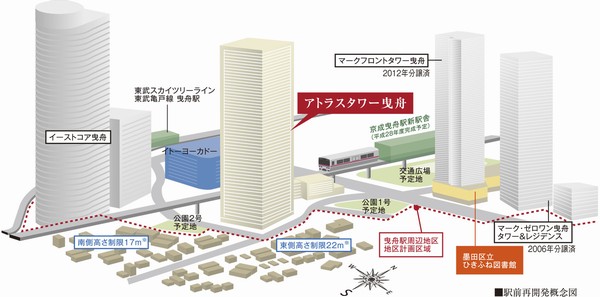 Station redevelopment conceptual diagram (Keisei towing Station Higashidai three district first-class urban redevelopment project / 2015 scheduled to be completed) 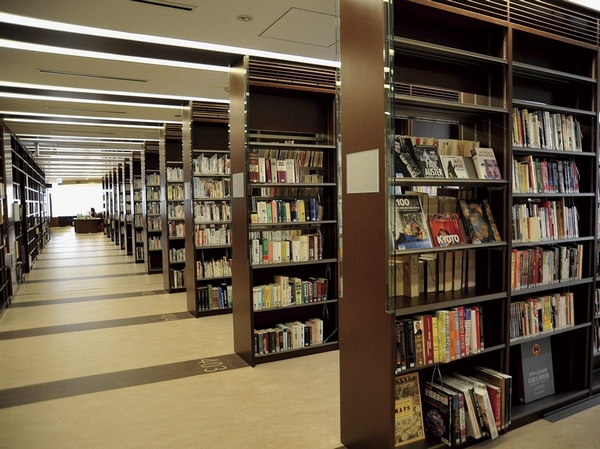 Sumida Hikifune library is in a 1-minute walk (above, About 80m). Near and easy to use. Towing is also the proximity of the 3-minute walk to the elementary school (about 180m) 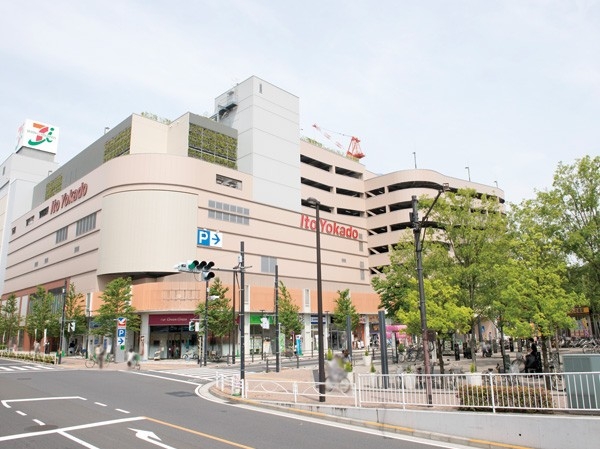 Ito-Yokado (about 80m) is, Convenient environment that can be used in a 1-minute walk Living![Living. [living ・ dining] The relaxed space that take advantage of the wide span and high ceilings, Abundant storage space. Trappings of fine living, Comfortable amenities ・ specification. ※ Published photograph of the thing that was taken the model room SA type. furniture ・ Furnishings are not included in the sale price. Some menu plan, It contains options. / Some paid ・ Application deadline Yes](/images/tokyo/sumida/450c5de18.jpg) [living ・ dining] The relaxed space that take advantage of the wide span and high ceilings, Abundant storage space. Trappings of fine living, Comfortable amenities ・ specification. ※ Published photograph of the thing that was taken the model room SA type. furniture ・ Furnishings are not included in the sale price. Some menu plan, It contains options. / Some paid ・ Application deadline Yes ![Living. [living ・ dining] ※ Published photograph of the thing that was taken the model room WD type. furniture ・ Furnishings are not included in the sale price. It will include some options. / Some paid ・ Application deadline Yes](/images/tokyo/sumida/450c5de14.jpg) [living ・ dining] ※ Published photograph of the thing that was taken the model room WD type. furniture ・ Furnishings are not included in the sale price. It will include some options. / Some paid ・ Application deadline Yes Kitchen![Kitchen. [kitchen] (Model Room SA type)](/images/tokyo/sumida/450c5de03.jpg) [kitchen] (Model Room SA type) ![Kitchen. [disposer] Disposer that can safely garbage from the kitchen. You can keep around the sink clean. (Same specifications)](/images/tokyo/sumida/450c5de01.jpg) [disposer] Disposer that can safely garbage from the kitchen. You can keep around the sink clean. (Same specifications) ![Kitchen. [Multi-functional gas stove] Multi-functional gas stove that fun enough to cooking spread use (model room WD type)](/images/tokyo/sumida/450c5de04.jpg) [Multi-functional gas stove] Multi-functional gas stove that fun enough to cooking spread use (model room WD type) ![Kitchen. [Bull motion function with slide storage] To absorb the shock, Quietly closed Bull motion function with slide storage. (Model Room WD type)](/images/tokyo/sumida/450c5de05.jpg) [Bull motion function with slide storage] To absorb the shock, Quietly closed Bull motion function with slide storage. (Model Room WD type) ![Kitchen. [Hand Shower Faucets] It can be switched at hand, Adopt a hand shower faucet water faucet hose extensible. Because the water purifier of an integrated, And clean and production around the sink. (Model Room SA type)](/images/tokyo/sumida/450c5de17.jpg) [Hand Shower Faucets] It can be switched at hand, Adopt a hand shower faucet water faucet hose extensible. Because the water purifier of an integrated, And clean and production around the sink. (Model Room SA type) Bathing-wash room![Bathing-wash room. [Bathroom] (Model Room SA type)](/images/tokyo/sumida/450c5de06.jpg) [Bathroom] (Model Room SA type) ![Bathing-wash room. [Multi-functional bathroom heating ventilation dryer] In bathroom, Drying ・ Cool breeze ・ heating ・ It equipped with ventilation and with multi-functional bathroom heating ventilation dryer. Also to dry out the laundry in such a rainy day. (Same specifications)](/images/tokyo/sumida/450c5de07.jpg) [Multi-functional bathroom heating ventilation dryer] In bathroom, Drying ・ Cool breeze ・ heating ・ It equipped with ventilation and with multi-functional bathroom heating ventilation dryer. Also to dry out the laundry in such a rainy day. (Same specifications) ![Bathing-wash room. [Otobasu] Spring a certain amount of hot water in the bathtub with a single switch, Operation has adopted the Otobasu possible, such as a warm and reheating. (Same specifications)](/images/tokyo/sumida/450c5de08.jpg) [Otobasu] Spring a certain amount of hot water in the bathtub with a single switch, Operation has adopted the Otobasu possible, such as a warm and reheating. (Same specifications) ![Bathing-wash room. [Powder Room] (Model Room SA type)](/images/tokyo/sumida/450c5de09.jpg) [Powder Room] (Model Room SA type) ![Bathing-wash room. [Large three-sided mirror back storage] The back of the large triple mirror has become a storage space, Goods such as toothbrushes and soap can be stored. Also, We have established the lighting to illuminate the hand under the triple mirror. (Same specifications)](/images/tokyo/sumida/450c5de10.jpg) [Large three-sided mirror back storage] The back of the large triple mirror has become a storage space, Goods such as toothbrushes and soap can be stored. Also, We have established the lighting to illuminate the hand under the triple mirror. (Same specifications) ![Bathing-wash room. [Counter-integrated basin bowl] Care also smoothly without seams. It has adopted a beautiful counter-integrated basin bowl. (Same specifications)](/images/tokyo/sumida/450c5de11.jpg) [Counter-integrated basin bowl] Care also smoothly without seams. It has adopted a beautiful counter-integrated basin bowl. (Same specifications) ![Bathing-wash room. [Indoor materials interference hardware] Installed a hook Tsureru a clothesline. Of more time and rain of pollen day is followed by the rainy season, such as, It is convenient to be able to hang out in the room, even when you do not Jose the laundry in the outdoor. (Same specifications)](/images/tokyo/sumida/450c5de12.jpg) [Indoor materials interference hardware] Installed a hook Tsureru a clothesline. Of more time and rain of pollen day is followed by the rainy season, such as, It is convenient to be able to hang out in the room, even when you do not Jose the laundry in the outdoor. (Same specifications) ![Bathing-wash room. [toilet] Washing ・ Deodorization function shower toilet. (Same specifications)](/images/tokyo/sumida/450c5de13.jpg) [toilet] Washing ・ Deodorization function shower toilet. (Same specifications) Receipt![Receipt. [Walk-in closet] Also capable of accommodating walk-in closet suitcase. (Model Room SA type)](/images/tokyo/sumida/450c5de16.jpg) [Walk-in closet] Also capable of accommodating walk-in closet suitcase. (Model Room SA type) ![Receipt. [Shoes-in closet] Shoes-in closet with shelves. (Model Room SA type)](/images/tokyo/sumida/450c5de19.jpg) [Shoes-in closet] Shoes-in closet with shelves. (Model Room SA type) ![Receipt. [Thor type system storage] Thor type system accommodating the height there can be used without waste. (Model Room SA type)](/images/tokyo/sumida/450c5de20.jpg) [Thor type system storage] Thor type system accommodating the height there can be used without waste. (Model Room SA type) Interior![Interior. [Western-style (1)] (Model Room SA type)](/images/tokyo/sumida/450c5de15.jpg) [Western-style (1)] (Model Room SA type) 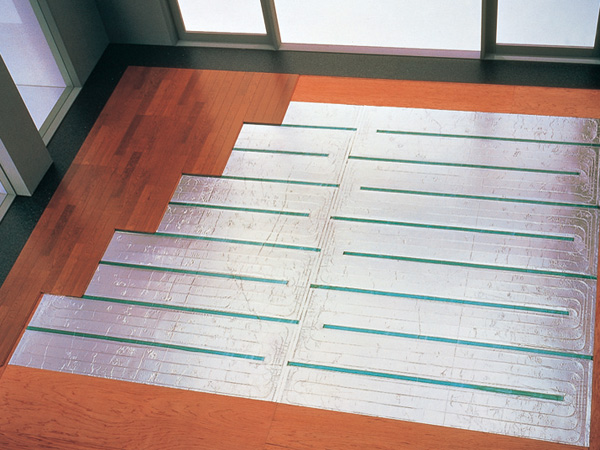 (Shared facilities ・ Common utility ・ Pet facility ・ Variety of services ・ Security ・ Earthquake countermeasures ・ Disaster-prevention measures ・ Building structure ・ Such as the characteristics of the building) Shared facilities![Shared facilities. [First floor facade Rendering] Entrance before the symbol tree ・ Including Elaeocarpus sylvestris, Such as evergreen oak and Nanaminoki, Abundantly planted trees of evergreen. The front of the station landscape that is new development, Adorned with pleasant green. ※ In fact a somewhat different in those drawn on the basis of the drawings. Also planting particular season, Those drawn on the assumption the state at the time of residence there is no.](/images/tokyo/sumida/450c5df06.jpg) [First floor facade Rendering] Entrance before the symbol tree ・ Including Elaeocarpus sylvestris, Such as evergreen oak and Nanaminoki, Abundantly planted trees of evergreen. The front of the station landscape that is new development, Adorned with pleasant green. ※ In fact a somewhat different in those drawn on the basis of the drawings. Also planting particular season, Those drawn on the assumption the state at the time of residence there is no. ![Shared facilities. [Entrance Hall Rendering] Open space of the two-tier atrium is, Ceiling height up to about 7m. Design-conscious vertical line, It has extended more relaxed rise feeling. further, Such as the floor of the walls and granite woodgrain, A combination of a profound sense of material, It will produce a sophisticated Yingbin space.](/images/tokyo/sumida/450c5df07.jpg) [Entrance Hall Rendering] Open space of the two-tier atrium is, Ceiling height up to about 7m. Design-conscious vertical line, It has extended more relaxed rise feeling. further, Such as the floor of the walls and granite woodgrain, A combination of a profound sense of material, It will produce a sophisticated Yingbin space. ![Shared facilities. [Crystal Lounge Rendering] On the first floor of the entrance hall next to, It features a glass-walled space "Crystal Lounge". Taking advantage of the ceiling height of about 5m, We finish in a field of airy Talking. While admiring the landscape of the new town in a large window over the wall full of, Spend a pleasant moment. Increase the pride that live in this station near, It is a high-quality public space.](/images/tokyo/sumida/450c5df08.jpg) [Crystal Lounge Rendering] On the first floor of the entrance hall next to, It features a glass-walled space "Crystal Lounge". Taking advantage of the ceiling height of about 5m, We finish in a field of airy Talking. While admiring the landscape of the new town in a large window over the wall full of, Spend a pleasant moment. Increase the pride that live in this station near, It is a high-quality public space. Security![Security. [24-hour manned management to watch the peace of mind] The caretaker during the day, Night realize "24-hour manned management" of disaster prevention center personnel resides. In addition to the advanced security system, It was always the pursuit of peace of mind eye watch of people. (Conceptual diagram)](/images/tokyo/sumida/450c5df02.jpg) [24-hour manned management to watch the peace of mind] The caretaker during the day, Night realize "24-hour manned management" of disaster prevention center personnel resides. In addition to the advanced security system, It was always the pursuit of peace of mind eye watch of people. (Conceptual diagram) ![Security. [24-hour security system] In cooperation with the Central Security Patrols, Introducing a security system to watch the lives of safety 24 hours a day, 365 days a year. Always watch over each dwelling unit by online monitoring, fire ・ Emergency ・ When at the time of invasion, Mobilization of staff depending on the situation, To quickly deal with such report to the relevant authorities. (Conceptual diagram)](/images/tokyo/sumida/450c5df09.jpg) [24-hour security system] In cooperation with the Central Security Patrols, Introducing a security system to watch the lives of safety 24 hours a day, 365 days a year. Always watch over each dwelling unit by online monitoring, fire ・ Emergency ・ When at the time of invasion, Mobilization of staff depending on the situation, To quickly deal with such report to the relevant authorities. (Conceptual diagram) ![Security. [Triple security] In order to prevent unauthorized entry into the building, It has adopted a triple security in the "Atlas Tower towing". Auto-lock of entrance ~ Elevator hall before ~ Until the dwelling unit entrance door intercom, You can see the visitors in the three security line.](/images/tokyo/sumida/450c5df10.gif) [Triple security] In order to prevent unauthorized entry into the building, It has adopted a triple security in the "Atlas Tower towing". Auto-lock of entrance ~ Elevator hall before ~ Until the dwelling unit entrance door intercom, You can see the visitors in the three security line. ![Security. [Privacy, such as hotels / The inner corridor Rendering] The approach to the door of each dwelling unit is, Adopt an inner corridor design hotels like. It prevents the rain and wind intrusion, Also reduce footsteps when walking down the hall. Also with consideration to the privacy of blocking the line of sight from the outside. ※ Except low-rise building. ※ Which was raised drawn based on drawing, In fact a slightly different.](/images/tokyo/sumida/450c5df01.jpg) [Privacy, such as hotels / The inner corridor Rendering] The approach to the door of each dwelling unit is, Adopt an inner corridor design hotels like. It prevents the rain and wind intrusion, Also reduce footsteps when walking down the hall. Also with consideration to the privacy of blocking the line of sight from the outside. ※ Except low-rise building. ※ Which was raised drawn based on drawing, In fact a slightly different. ![Security. [Video recording ・ Color with a recording function monitor ・ Hands-free intercom] You can check the entrance of visitors with video and audio, It has adopted a color monitor intercom. Because it can be confirmed in a vivid color image, You difference is a sense of security. further, Automatic recording of visitors of the face and voice in the absence can also check ・ Also equipped with recording function. (Same specifications)](/images/tokyo/sumida/450c5df11.jpg) [Video recording ・ Color with a recording function monitor ・ Hands-free intercom] You can check the entrance of visitors with video and audio, It has adopted a color monitor intercom. Because it can be confirmed in a vivid color image, You difference is a sense of security. further, Automatic recording of visitors of the face and voice in the absence can also check ・ Also equipped with recording function. (Same specifications) ![Security. [Dimple cylinder lock] Entrance tablets, It has also adopted the effective dimple cylinder lock to prevent picking crime. (Conceptual diagram)](/images/tokyo/sumida/450c5df12.jpg) [Dimple cylinder lock] Entrance tablets, It has also adopted the effective dimple cylinder lock to prevent picking crime. (Conceptual diagram) Building structure![Building structure. [Seismic structure] Towards a strong Tower Residence in earthquake, Adopt a "seismic damper" of Wall. Absorption damping damper is the energy of the swing. To reduce the shaking of the building, To prevent damage to the main structure. (Conceptual diagram)](/images/tokyo/sumida/450c5df13.jpg) [Seismic structure] Towards a strong Tower Residence in earthquake, Adopt a "seismic damper" of Wall. Absorption damping damper is the energy of the swing. To reduce the shaking of the building, To prevent damage to the main structure. (Conceptual diagram) ![Building structure. [High-strength concrete] To the main structure portion, High person durability to continue to protect long to live has adopted a high-strength concrete. ※ Pile ・ Except outside 構等 part. ※ (One company) Architectural Institute of Japan, "building construction standard specification" ASS5 by defined as "large-scale repair of the structure is about 100 years as a period that can be expected" concrete. However, Not guarantee the durability of 100 years unconditionally, Constant maintenance, such as the proper long-term repair plan has been required.](/images/tokyo/sumida/450c5df14.gif) [High-strength concrete] To the main structure portion, High person durability to continue to protect long to live has adopted a high-strength concrete. ※ Pile ・ Except outside 構等 part. ※ (One company) Architectural Institute of Japan, "building construction standard specification" ASS5 by defined as "large-scale repair of the structure is about 100 years as a period that can be expected" concrete. However, Not guarantee the durability of 100 years unconditionally, Constant maintenance, such as the proper long-term repair plan has been required. ![Building structure. [Ensure a strong ground] Ensure a strong ground for 35 pieces of cast-in-place concrete 拡底 pile of 41 present in the support layer of underground about 48m. ※ High-rise building only. ※ 6 This has to support a layer of about 35m.](/images/tokyo/sumida/450c5df15.gif) [Ensure a strong ground] Ensure a strong ground for 35 pieces of cast-in-place concrete 拡底 pile of 41 present in the support layer of underground about 48m. ※ High-rise building only. ※ 6 This has to support a layer of about 35m. ![Building structure. [Double floor ・ Double ceiling] Future of reform ・ Maintenance or the like is likely to double the floor ・ Adopt a double ceiling. It is available this space in piping and wiring, It has been consideration to maintenance.](/images/tokyo/sumida/450c5df16.gif) [Double floor ・ Double ceiling] Future of reform ・ Maintenance or the like is likely to double the floor ・ Adopt a double ceiling. It is available this space in piping and wiring, It has been consideration to maintenance. ![Building structure. [Skeleton-infill] In "Atlas Tower towing", By placing a major water supply and drainage pipe to the dwelling unit outside, Increase the flexibility of floor plan changes, including plumbing, Future maintenance ・ We consider the reform.](/images/tokyo/sumida/450c5df17.gif) [Skeleton-infill] In "Atlas Tower towing", By placing a major water supply and drainage pipe to the dwelling unit outside, Increase the flexibility of floor plan changes, including plumbing, Future maintenance ・ We consider the reform. ![Building structure. [Tokyo apartment environmental performance display] Based on the efforts of the building environment plan that building owners will be submitted to the Tokyo Metropolitan Government, 5 will be evaluated in three stages for items. ※ For more information see "Housing term large Dictionary"](/images/tokyo/sumida/450c5df05.gif) [Tokyo apartment environmental performance display] Based on the efforts of the building environment plan that building owners will be submitted to the Tokyo Metropolitan Government, 5 will be evaluated in three stages for items. ※ For more information see "Housing term large Dictionary" Other![Other. [In deals than the low-pressure power-receiving contract / Bulk powered] Condominium management unions and collectively receiving company has entered into a supply and demand contract, Receiving bulk inexpensive high-voltage power for the entire apartment. Compared to the contract in the low voltage power to do individually, Electricity price of each dwelling unit is the economic can be reduced. (Conceptual diagram)](/images/tokyo/sumida/450c5df18.gif) [In deals than the low-pressure power-receiving contract / Bulk powered] Condominium management unions and collectively receiving company has entered into a supply and demand contract, Receiving bulk inexpensive high-voltage power for the entire apartment. Compared to the contract in the low voltage power to do individually, Electricity price of each dwelling unit is the economic can be reduced. (Conceptual diagram) ![Other. [24 hours out the garbage can, Each floor garbage station installation] Installing the garbage station on each floor. With a garbage bag saves also time to go on the first floor in the elevator. Also, Without worrying about the time, At any time garbage is put out. ※ Except for the year-end and New Year holidays. ※ Coarse garbage except.](/images/tokyo/sumida/450c5df04.gif) [24 hours out the garbage can, Each floor garbage station installation] Installing the garbage station on each floor. With a garbage bag saves also time to go on the first floor in the elevator. Also, Without worrying about the time, At any time garbage is put out. ※ Except for the year-end and New Year holidays. ※ Coarse garbage except. ![Other. [Delivery Box ・ AED] Was equipped with a delivery locker can receive baggage when the absence. In addition to announce the arrival when you return home in the auto-lock of the operation panel, You can check your notifications right here, even in the intercom base unit. Also, An emergency AED (automated external defibrillator) is also installed in a delivery box (rental correspondence). ※ There is no guarantee that can perform life-saving treatment. (Conceptual diagram)](/images/tokyo/sumida/450c5df03.gif) [Delivery Box ・ AED] Was equipped with a delivery locker can receive baggage when the absence. In addition to announce the arrival when you return home in the auto-lock of the operation panel, You can check your notifications right here, even in the intercom base unit. Also, An emergency AED (automated external defibrillator) is also installed in a delivery box (rental correspondence). ※ There is no guarantee that can perform life-saving treatment. (Conceptual diagram) ![Other. [Installing a solar panel Solar power] Installing a solar panel on the high-rise building roof. Leverage as a power such as common areas. (Same specifications)](/images/tokyo/sumida/450c5df19.jpg) [Installing a solar panel Solar power] Installing a solar panel on the high-rise building roof. Leverage as a power such as common areas. (Same specifications) ![Other. [Pets live Allowed] Other pets foot washing place, Installation 1 groups the pet passenger display with elevator. We create an environment that can coexist with comfortably pet. ※ The photograph is an example of a pet frog. ※ Frog pet type ・ There is a limit to the number. Also, For breeding, Management contract ・ We will follow the pet breeding bylaws.](/images/tokyo/sumida/450c5df20.jpg) [Pets live Allowed] Other pets foot washing place, Installation 1 groups the pet passenger display with elevator. We create an environment that can coexist with comfortably pet. ※ The photograph is an example of a pet frog. ※ Frog pet type ・ There is a limit to the number. Also, For breeding, Management contract ・ We will follow the pet breeding bylaws. Surrounding environment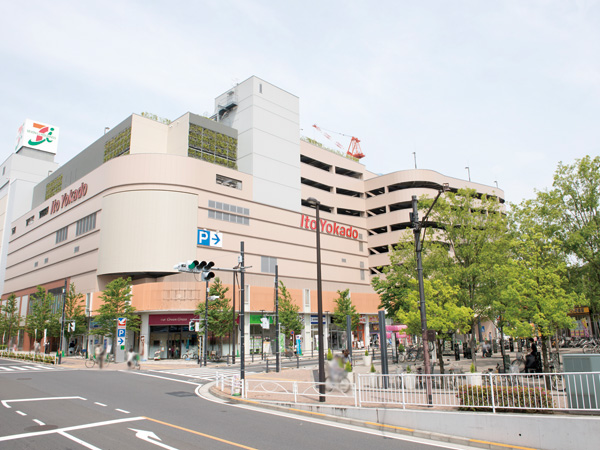 Ito-Yokado (about 80m / 1-minute walk) 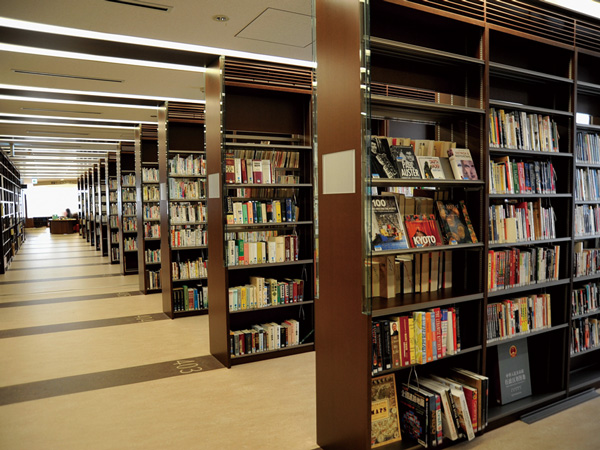 Sumida Hikifune library (about 80m / 1-minute walk) 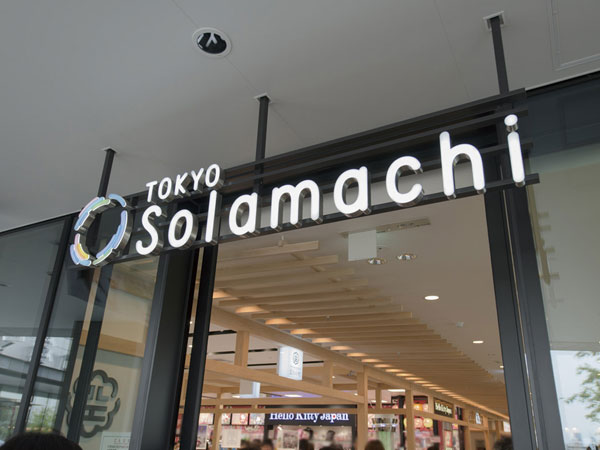 Tokyo Soramachi (R) (about 1020m / Walk 13 minutes) Floor: 2LDK + N + WIC + SIC, the occupied area: 55.87 sq m, Price: 41,941,000 yen, now on sale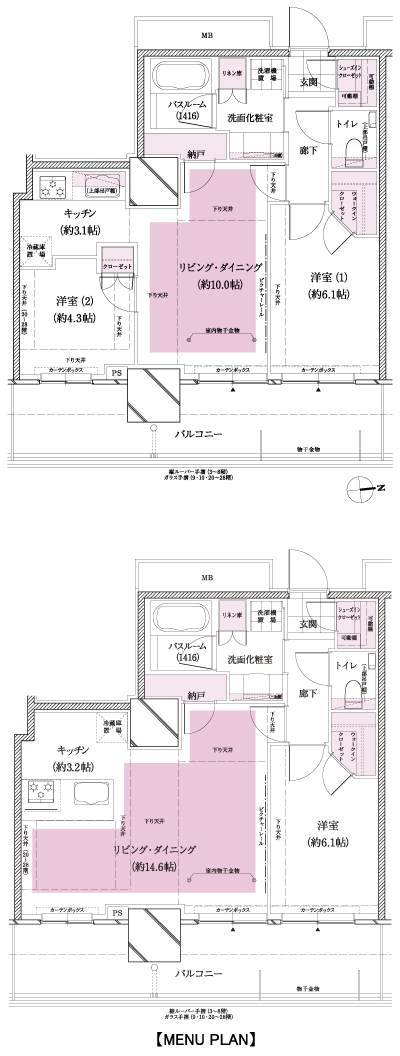 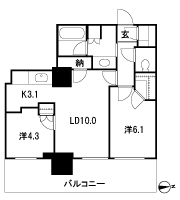 Floor: 2LDK + WIC + SIC, the occupied area: 57.41 sq m, Price: 47,896,000 yen, now on sale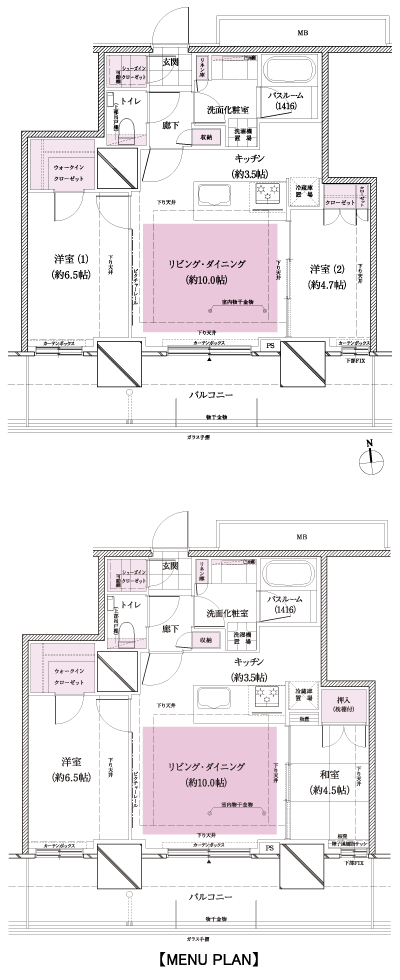 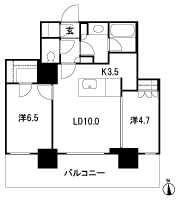 Floor: 2LDK + 2WIC, occupied area: 63.75 sq m, Price: 37,563,000 yen, now on sale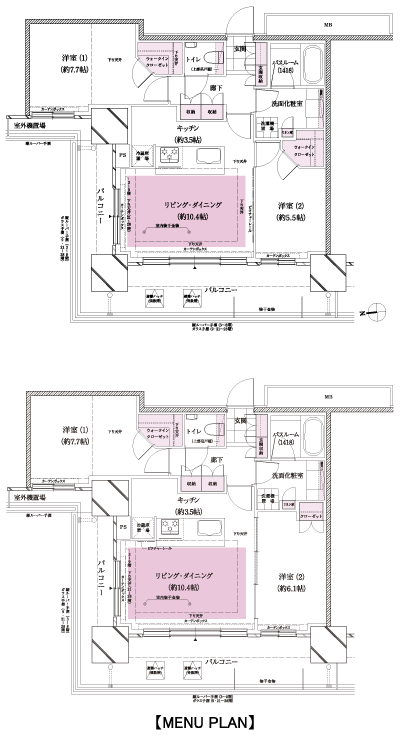 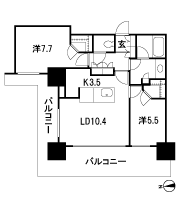 Floor: 3LDK + 2WIC + SIC, the occupied area: 71.35 sq m, Price: 57,461,000 yen, now on sale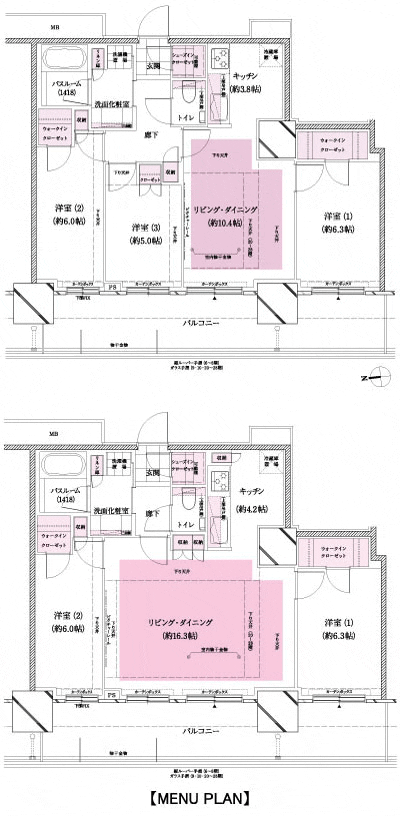 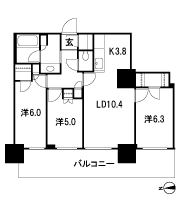 Floor: 3LDK + N + WIC, the occupied area: 71.45 sq m, Price: 51,906,000 yen, now on sale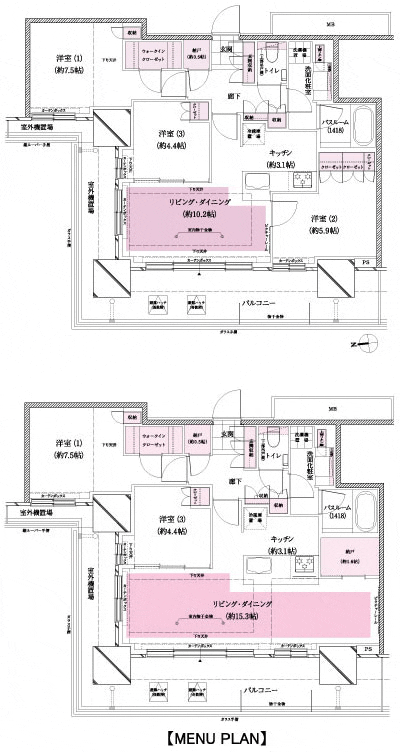 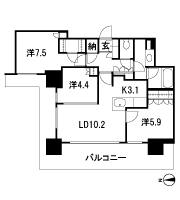 Floor: 3LDK + WIC + SIC, the occupied area: 74.07 sq m, Price: 53,944,000 yen, now on sale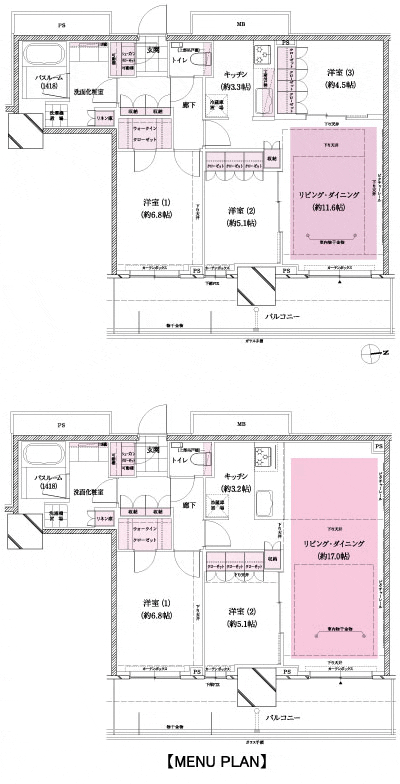 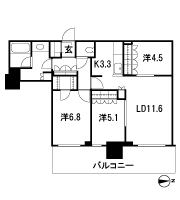 Floor: 3LDK + 2WIC + SIC, the occupied area: 74.07 sq m, Price: 59,086,000 yen, now on sale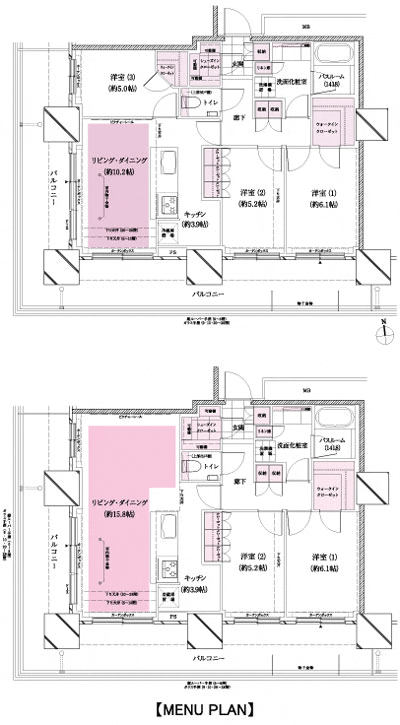 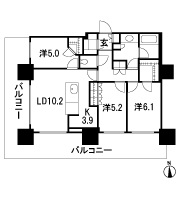 Floor: 3LDK + WIC + SIC, the occupied area: 76.19 sq m, Price: 61,745,000 yen, now on sale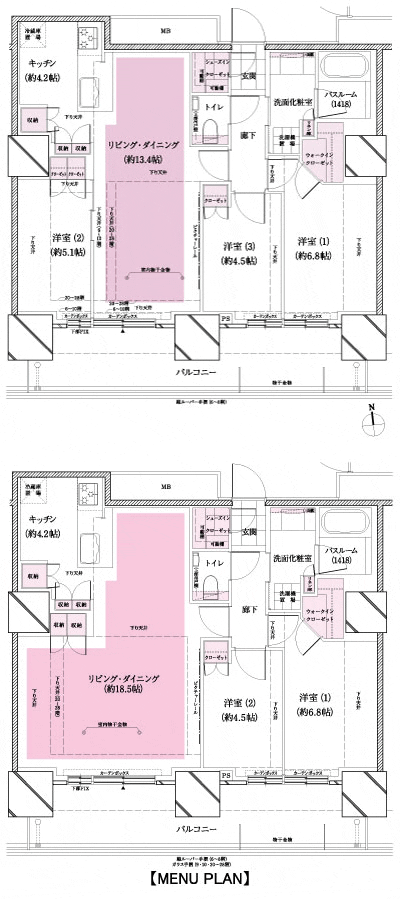 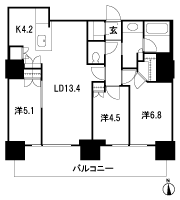 Floor: 4LDK + WIC + SIC, the occupied area: 80.11 sq m, Price: 61,099,000 yen, now on sale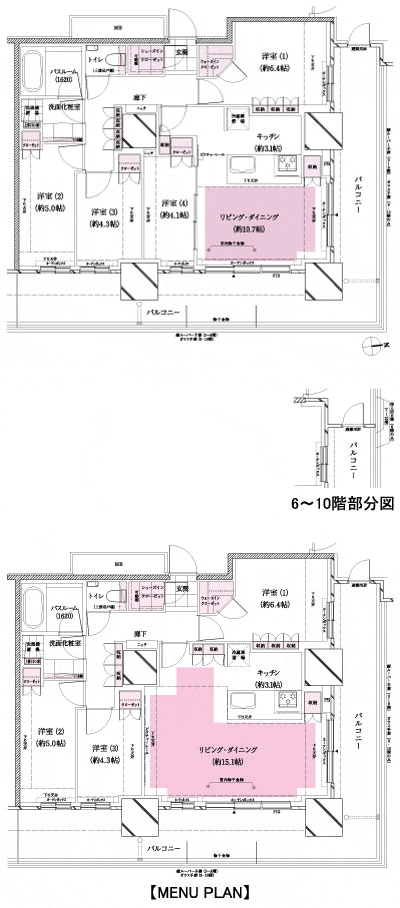 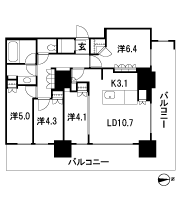 Floor: 1LDK + WIC, the occupied area: 45.78 sq m, Price: TBD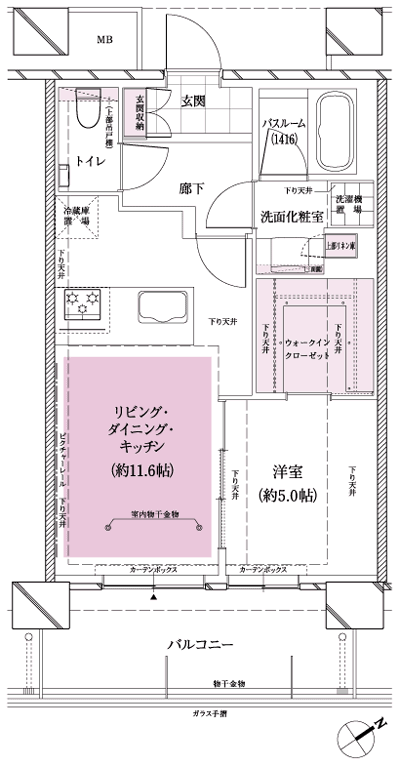 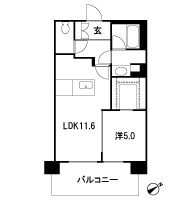 Floor: 1LDK + WIC, the occupied area: 48.64 sq m, Price: TBD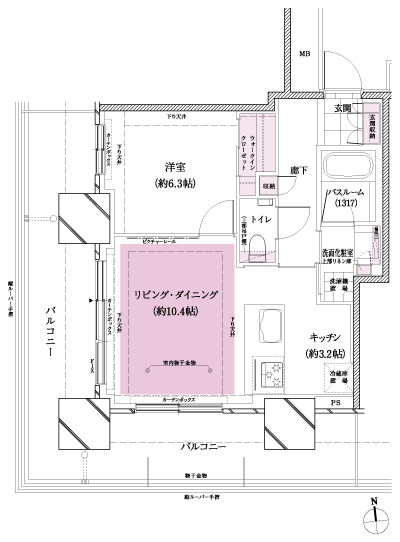 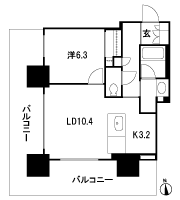 Floor: 1LDK + SIC, the occupied area: 51.77 sq m, Price: TBD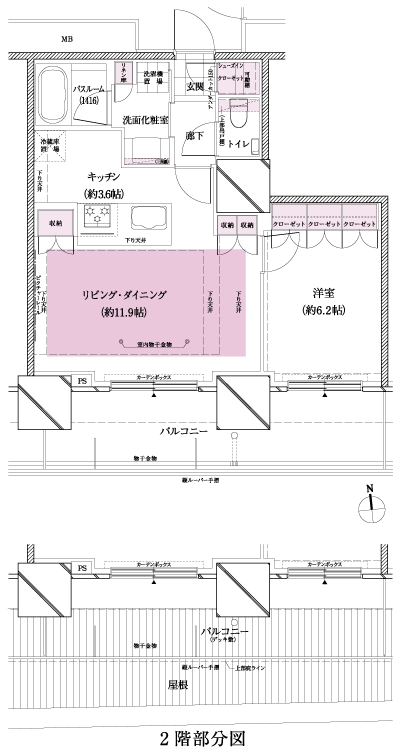 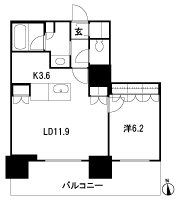 Floor: 2LDK, occupied area: 53.98 sq m, Price: TBD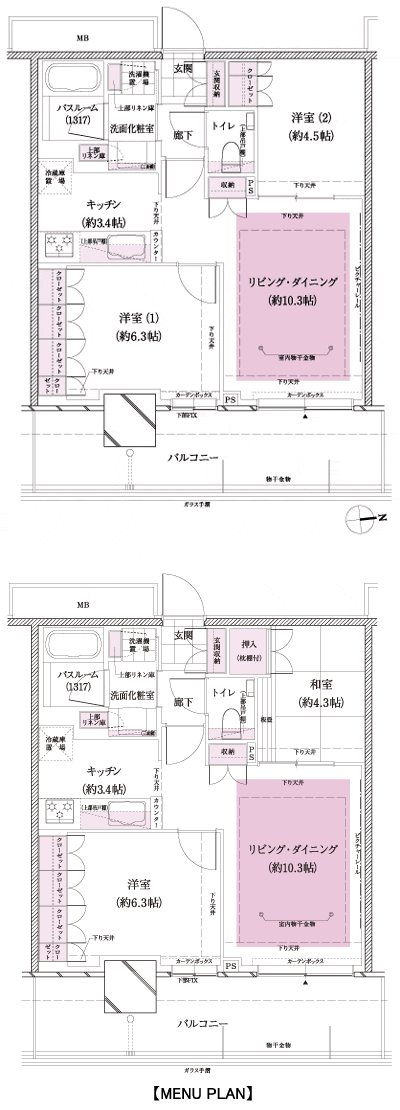 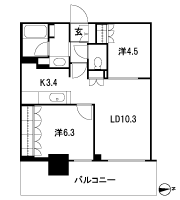 Floor: 2LDK + WIC + SIC, the occupied area: 55.55 sq m, Price: TBD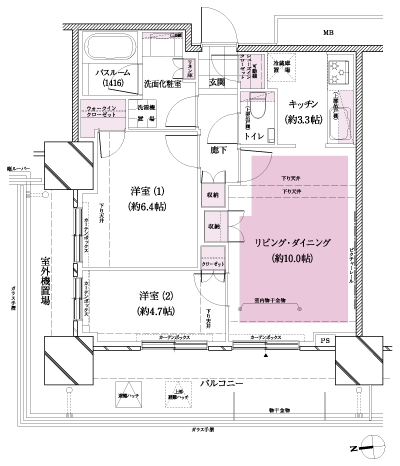 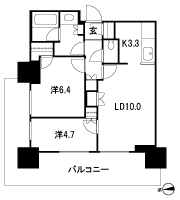 Floor: 2LDK + 2WIC, occupied area: 57.15 sq m, Price: TBD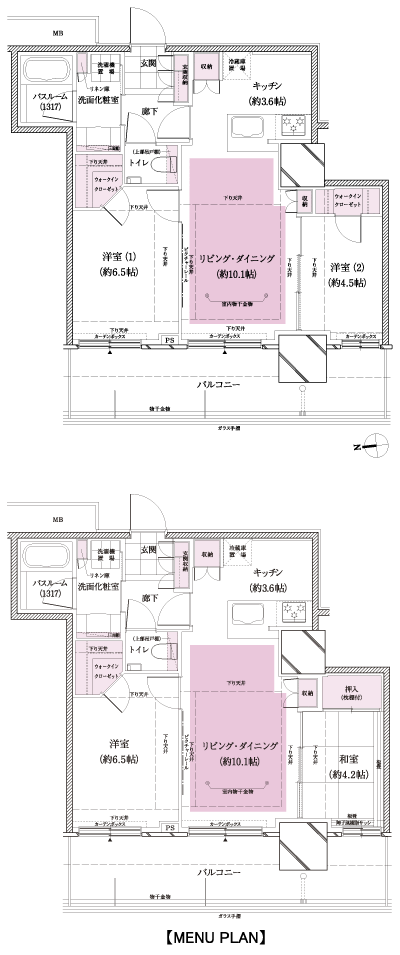 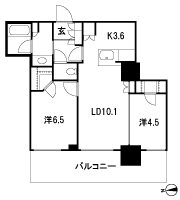 Floor: 2LDK + WIC, the occupied area: 61.49 sq m, Price: TBD 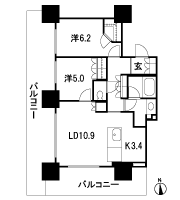 Floor: 3LDK, occupied area: 66.52 sq m, Price: TBD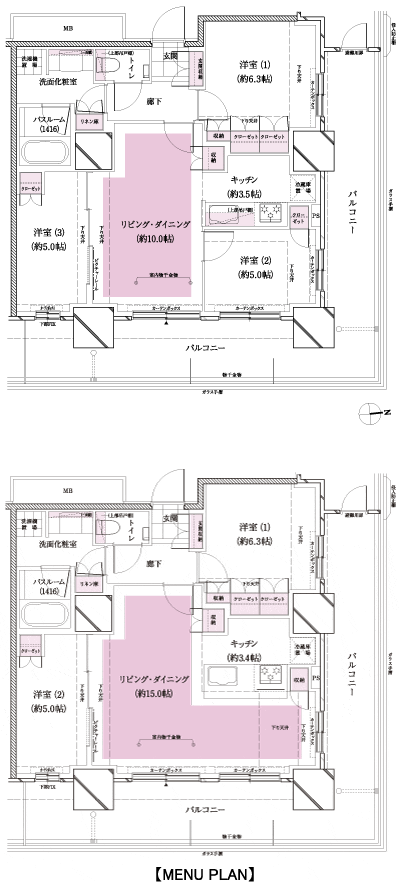 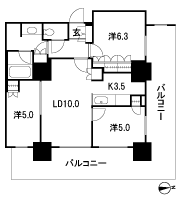 Floor: 3LDK + WIC, the area occupied: 71.2 sq m, Price: TBD 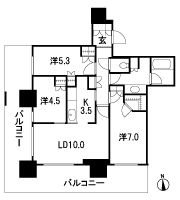 Floor: 3LDK + WIC + SIC, the occupied area: 72.91 sq m, Price: TBD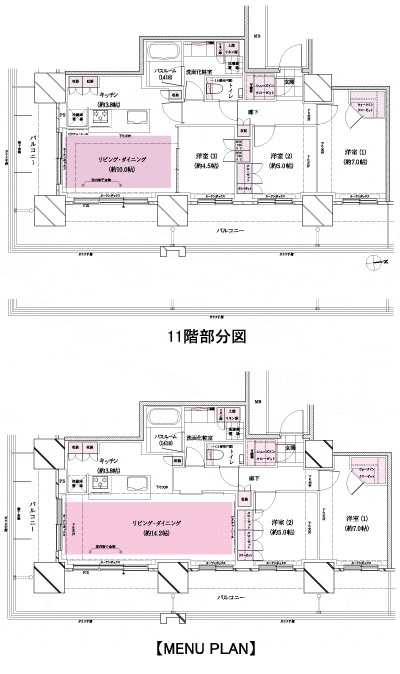 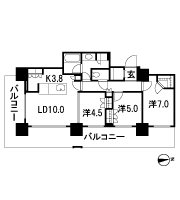 Floor: 3LDK + WIC + SIC, the occupied area: 74.07 sq m, Price: TBD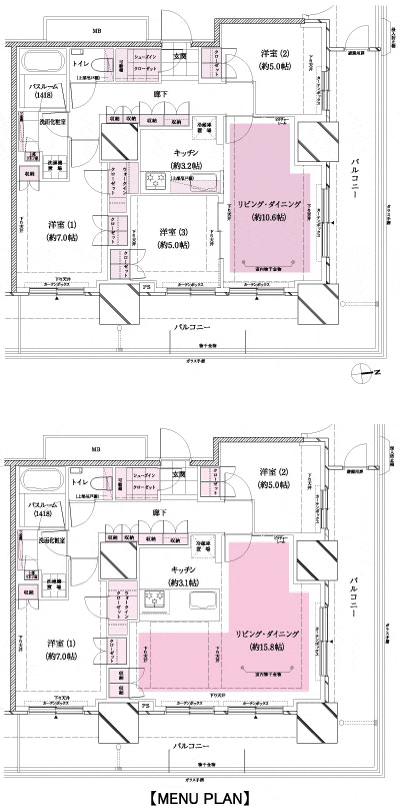 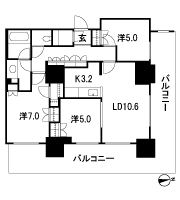 Location | |||||||||||||||||||||||||||||||||||||||||||||||||||||||||||||||||||||||||||||||||||||||||||||||||||||||||||||||