New Apartments » Kanto » Tokyo » Sumida
 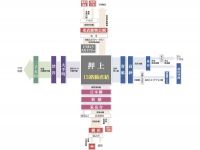
| Property name 物件名 | | Initiative push Residence イニシア押上レジデンス | Time residents 入居時期 | | January 2015 late schedule 2015年1月下旬予定 | Floor plan 間取り | | 2LDK ~ 3LDK 2LDK ~ 3LDK | Units sold 販売戸数 | | 4 units 4戸 | Occupied area 専有面積 | | 56.36 sq m ~ 70.39 sq m 56.36m2 ~ 70.39m2 | Address 住所 | | Sumida-ku, Tokyo Mukojima 3-44-1 東京都墨田区向島3-44-1(地番) | Traffic 交通 | | Tokyo Metro Hanzomon "push-up" walk 6 minutes
Isesaki Tobu "Tokyo Sky Tree" walk 3 minutes
Tokyo Metro Ginza Line "Asakusa" walk 17 minutes 東京メトロ半蔵門線「押上」歩6分
東武伊勢崎線「とうきょうスカイツリー」歩3分
東京メトロ銀座線「浅草」歩17分
| Sale schedule 販売スケジュール | | Sales scheduled to start 2014 in late February ※ The price is undecided. ※ Application of the contract or reservation to sales start, And actions that lead to ensure the application order can not be absolutely. 販売開始予定 2014年2月下旬※価格は未定です。※販売開始まで契約または予約の申し込み、および申し込み順位の確保につながる行為は一切できません。 | Completion date 完成時期 | | 2014 late December plans 2014年12月下旬予定 | Number of units 今回販売戸数 | | 4 units 4戸 | Predetermined price 予定価格 | | Undecided 未定 | Will most price range 予定最多価格帯 | | Undecided 未定 | Administrative expense 管理費 | | An unspecified amount 金額未定 | Repair reserve 修繕積立金 | | An unspecified amount 金額未定 | Repair reserve fund 修繕積立基金 | | An unspecified amount 金額未定 | Other expenses その他諸経費 | | Community expenses: 100 yen / Month コミュニティ費用:100円/月 | Other area その他面積 | | Balcony area: 13.5 sq m ・ 13.79 sq m , Terrace: 11.12 sq m ・ 15.28 sq m (use fee TBD), Dedicated cycle port area: 2 sq m (use fee TBD) バルコニー面積:13.5m2・13.79m2、テラス:11.12m2・15.28m2(使用料未定)、専用サイクルポート面積:2m2(使用料未定) | Property type 物件種別 | | Mansion マンション | Total units 総戸数 | | 34 units 34戸 | Structure-storey 構造・階建て | | RC7 story RC7階建 | Construction area 建築面積 | | 527.09 sq m 527.09m2 | Building floor area 建築延床面積 | | 2521.86 sq m 2521.86m2 | Site area 敷地面積 | | 756.32 sq m 756.32m2 | Site of the right form 敷地の権利形態 | | Share of ownership 所有権の共有 | Use district 用途地域 | | Neighborhood commercial district 近隣商業地域 | Parking lot 駐車場 | | Three on-site (fee undecided, Two flat., One for disabled guests) 敷地内3台(料金未定、平置2台、身障者用1台) | Bicycle-parking space 駐輪場 | | 40 cars (fee undecided) 15 units upper, 25 units lower. Cycle space 6 compartment (fee TBD) 40台収容(料金未定)上段15台、下段25台。サイクルスペース6区画(料金未定) | Bike shelter バイク置場 | | 4 cars (price TBD) 4台収容(料金未定) | Management form 管理形態 | | Consignment (commuting) 委託(通勤) | Other overview その他概要 | | Building confirmation number: No. UHEC Ken確 01/25427 (2013 October 31 date) 建築確認番号:第UHEC建確25427号(平成25年10月31日付)
| About us 会社情報 | | <Seller ・ Marketing alliance (agency)> Minister of Land, Infrastructure and Transport (11) No. 2361 (one company) Real Estate Association (Corporation) metropolitan area real estate Fair Trade Council member Co., Ltd. Cosmos Initia Yubinbango108-8416 Shiba, Minato-ku, Tokyo 5-34-6 <seller> Minister of Land, Infrastructure and Transport (1) No. 8031 (one company) Property distribution management Association (Corporation) metropolitan area real estate Fair Trade Council member World Co., Ltd. Residential Yubinbango103-0022 Nihonbashi, Chuo-ku, Tokyo Muromachi 3-1-8 Nihonbashi and building the fourth floor <売主・販売提携(代理)>国土交通大臣(11)第2361 号(一社)不動産協会会員 (公社)首都圏不動産公正取引協議会加盟株式会社コスモスイニシア〒108-8416 東京都港区芝5-34-6<売主>国土交通大臣(1)第8031 号(一社)不動産流通経営協会会員 (公社)首都圏不動産公正取引協議会加盟株式会社ワールドレジデンシャル〒103-0022 東京都中央区日本橋室町3-1-8 日本橋都ビル4階 | Construction 施工 | | Daiho Corporation Co., Ltd. Tokyo Branch 大豊建設(株)東京支店 | Management 管理 | | Yamato Life Next (Ltd.) 大和ライフネクスト(株) |
Interior室内 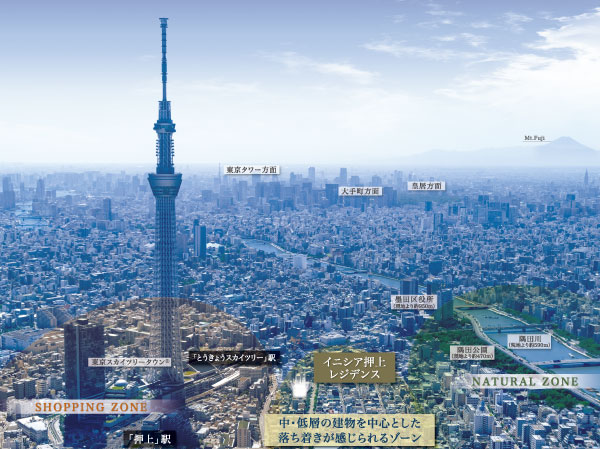 Which was subjected to a CG process was taken to the local peripheral aerial photographs (October 2012, In fact a slightly different. Also, Light representing the position of the local does not indicate the scale and height of the building)
現地周辺航空写真(2012年10月に撮影したものにCG処理を施したもので、実際とは多少異なります。また、現地の位置を表現した光は建物の規模や高さを示すものではありません)
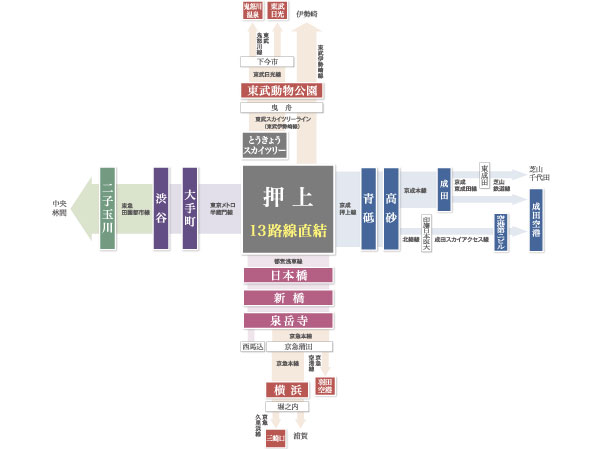 Traffic view. Business area of course is, Can Haneda Airport and direct access to Narita Airport
交通図。ビジネスエリアはもちろん、羽田空港や成田空港にもダイレクトアクセスが可能
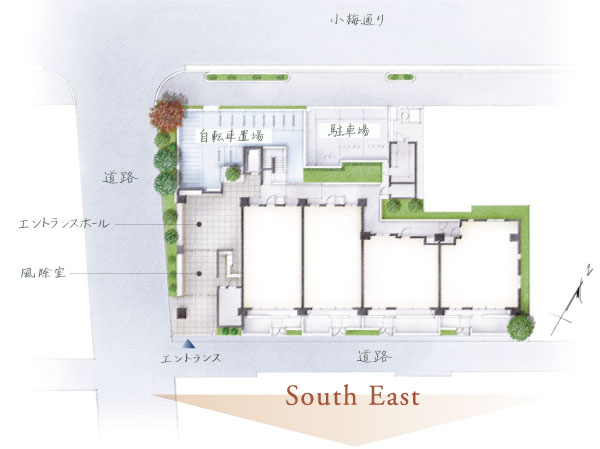 Site layout ※ In those that caused draw on the basis of the drawings planting, In fact a slightly different.
敷地配置図※図面を基に描き起こしたもので植栽等、実際とは多少異なります。
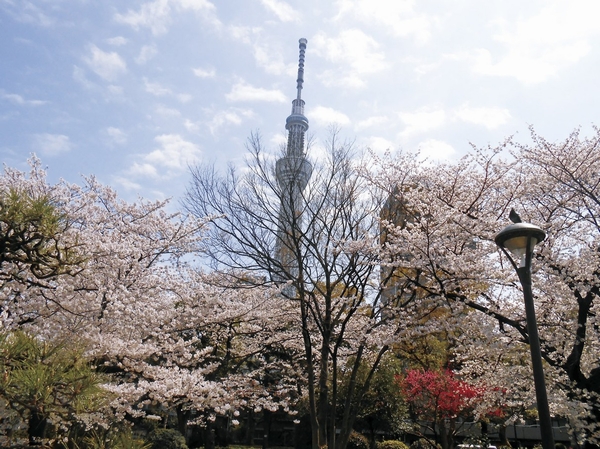 Masterpiece of cherry tree can enjoy in the spring "municipal Sumida Park" (about than local 470m ・ 6-minute walk)
春には圧巻の桜が楽しめる「区立隅田公園」(現地より約470m・徒歩6分)
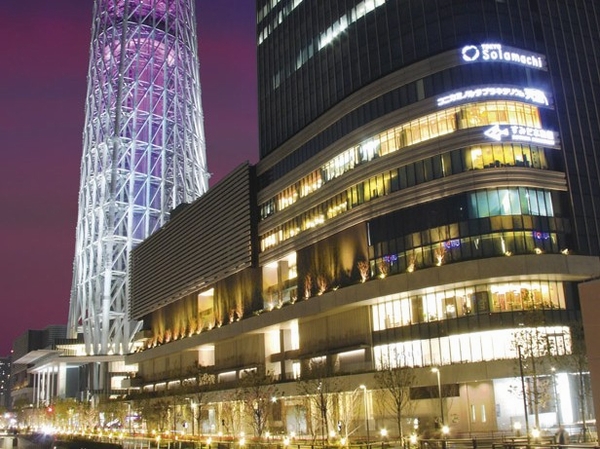 Eaves is a variety of shops, Shopping fun "Tokyo Soramachi" (about than local 190m ・ A 3-minute walk)
多彩な店舗が軒を連ね、ショッピングも楽しい「東京ソラマチ」(現地より約190m・徒歩3分)
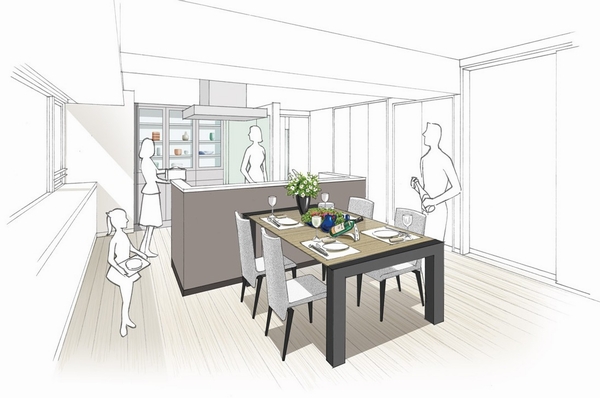 A type living ・ dining ・ Kitchen Renderings illustrations
Aタイプリビング・ダイニング・キッチン完成予想イラスト
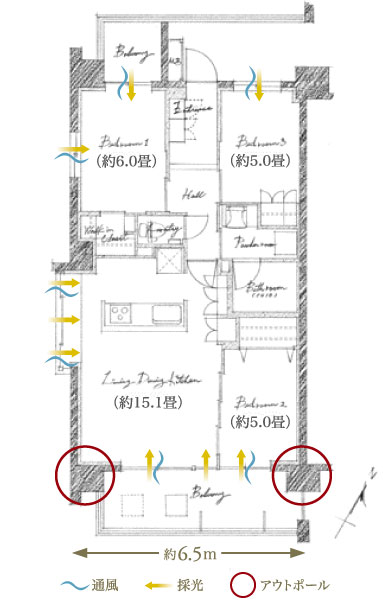 A type ・ 3LDK footprint / 70.39 sq m balcony area / 13.71 sq m
Aタイプ・3LDK専有面積/70.39m2バルコニー面積/13.71m2
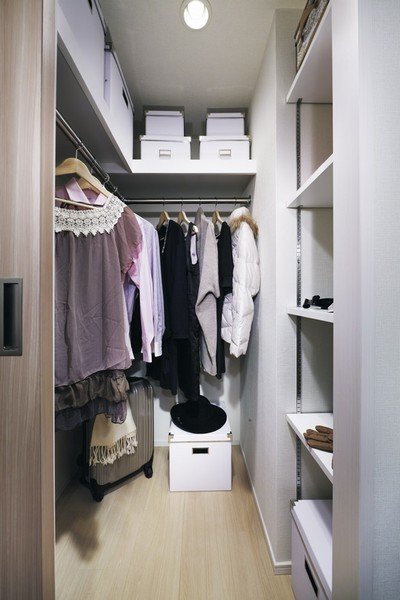 Providing a storage-to-ceiling, Utilizing the space to the fullest, Large capacity of a walk-in closet (same specifications)
天井まで収納を設け、空間を最大限に活用した、大容量のウォークインクロゼット(同仕様)
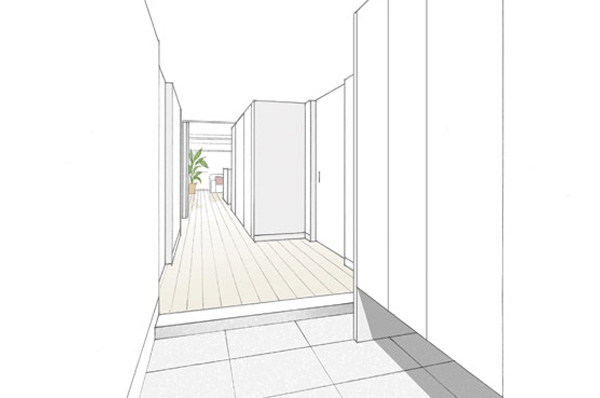 A type entrance Rendering illustrations
Aタイプ玄関完成予想イラスト
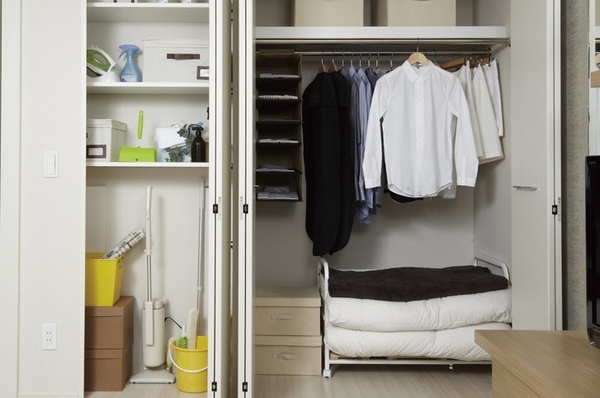 It was designed to think the size of the futon "FUTON storage"
布団のサイズを考えて設計した「FUTON収納」
![Interior. [Island Kitchen] Or enjoy a family of communication around the kitchen, Home party also adopted a kitchen island that can be directed to stylish. ※ A type only (A type: Living ・ dining ・ Kitchen Rendering Illustration)](/images/tokyo/sumida/56d75de01.jpg) [Island Kitchen] Or enjoy a family of communication around the kitchen, Home party also adopted a kitchen island that can be directed to stylish. ※ A type only (A type: Living ・ dining ・ Kitchen Rendering Illustration)
【アイランドキッチン】キッチンを囲んで家族のコミュニケーションが楽しめたり、ホームパーティもスタイリッシュに演出できるアイランドキッチンを採用しました。※Aタイプのみ(Aタイプ:リビング・ダイニング・キッチン完成予想イラスト)
![Interior. [Contiguous space, Sash also to continuous impression spacious] Adoption of the communication window sash in the opening portion of the main balcony surface. By reducing the wall to block, living ・ Increase the sense of unity when Akehana' Western-style rooms of the partition adjacent to the dining, Plenty incorporate light and wind.](/images/tokyo/sumida/56d75de02.jpg) [Contiguous space, Sash also to continuous impression spacious] Adoption of the communication window sash in the opening portion of the main balcony surface. By reducing the wall to block, living ・ Increase the sense of unity when Akehana' Western-style rooms of the partition adjacent to the dining, Plenty incorporate light and wind.
【連続する空間は、サッシも連続させて印象広々】メインバルコニー面の開口部には連窓サッシを採用。遮る壁を少なくして、リビング・ダイニングと隣り合う洋室の間仕切りを開け放ったときの一体感を高め、光と風をふんだんに取り入れます。
![Interior. [To the impression that greet the guest spacious, Entrance, such as a Hall] By widening the corridor width, Born three-dimensional spread to the entire entrance, The space of as the face to greet the guest, We tailored to spacious impression, such as a Hall. (A type: entrance Rendering Illustration)](/images/tokyo/sumida/56d75de03.jpg) [To the impression that greet the guest spacious, Entrance, such as a Hall] By widening the corridor width, Born three-dimensional spread to the entire entrance, The space of as the face to greet the guest, We tailored to spacious impression, such as a Hall. (A type: entrance Rendering Illustration)
【ゲストを迎える印象をゆったりとさせる、ホールのような玄関】廊下幅を広げることで、玄関全体に立体的な広がりが生まれ、ゲストを迎える顔としての空間を、ホールのようなゆったりとした印象に仕立てています。(Aタイプ:玄関 完成予想イラスト)
Surrounding environment周辺環境 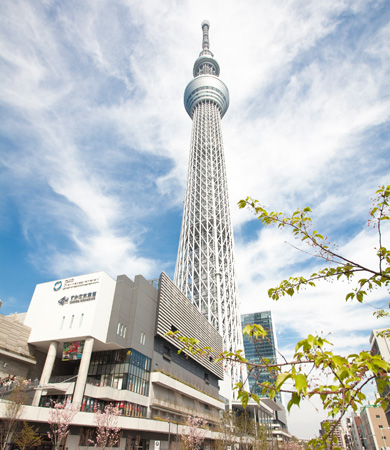 The new symbol of Tokyo, Tokyo Sky Tree (R) (about 190m / A 3-minute walk)
新しい東京のシンボル、東京スカイツリー(R)(約190m/徒歩3分)
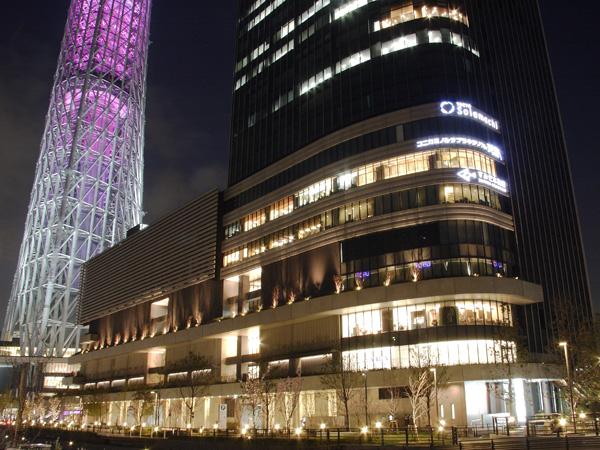 312 stores are aligned Tokyo Soramachi (R) (about 190m / A 3-minute walk)
312店舗が揃う東京ソラマチ(R)(約190m/徒歩3分)
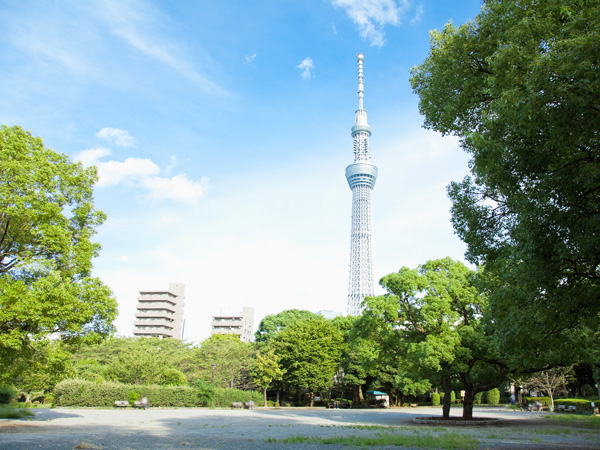 The lush greenery praised Ward Sumida park (about 470m / 6-minute walk)
豊かな緑を湛える区立隅田公園(約470m/徒歩6分)
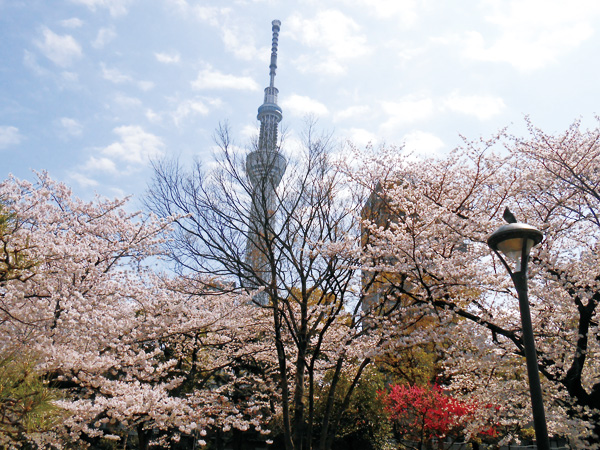 Cherry and green, Ward Sumida park to enjoy the season (about 470m / 6-minute walk)
桜や緑、季節を楽しむ区立隅田公園(約470m/徒歩6分)
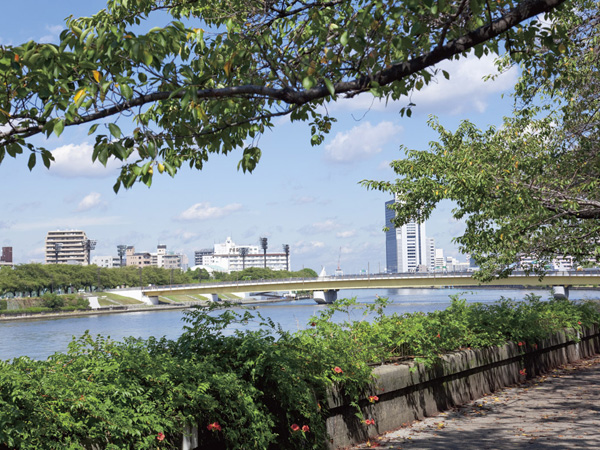 Moisture and gentle nature familiar Sumida River (about 530m / 7-minute walk)
潤いと穏やかな自然が身近な隅田川(約530m/徒歩7分)
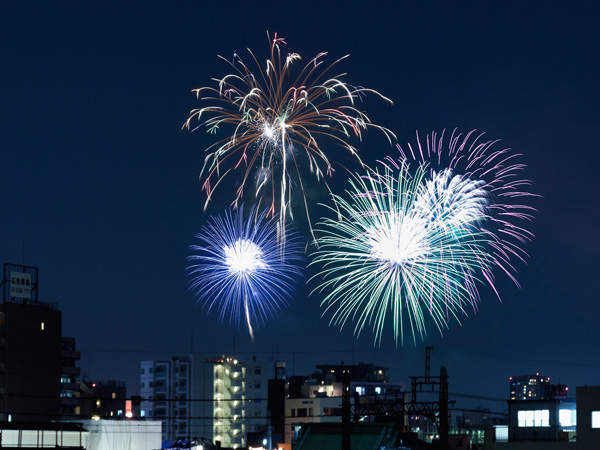 Sumida River fireworks display (Sumida River, about 530m / 7 minutes walk) Edo rich tradition.
隅田川花火大会(隅田川・約530m/徒歩7分)江戸情緒豊かな風物詩。
Floor: 3LDK, occupied area: 70.39 sq m, Price: TBD間取り: 3LDK, 専有面積: 70.39m2, 価格: 未定: 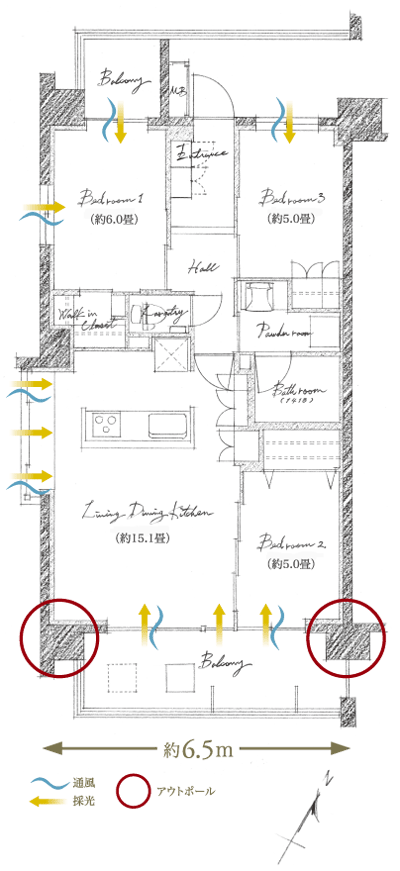
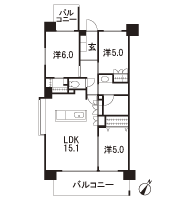
Floor: 3LDK, occupied area: 67.64 sq m, Price: TBD間取り: 3LDK, 専有面積: 67.64m2, 価格: 未定: 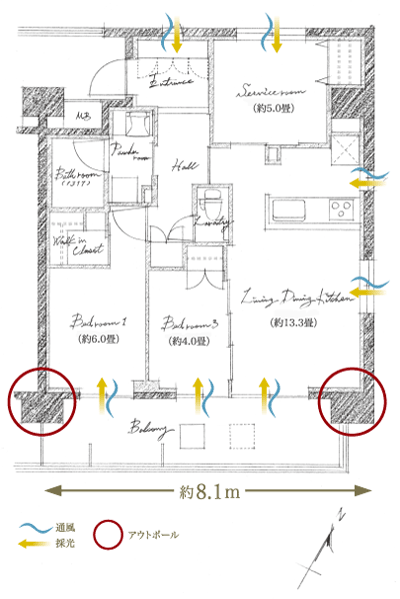
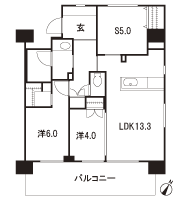
Location
| 











![Interior. [Island Kitchen] Or enjoy a family of communication around the kitchen, Home party also adopted a kitchen island that can be directed to stylish. ※ A type only (A type: Living ・ dining ・ Kitchen Rendering Illustration)](/images/tokyo/sumida/56d75de01.jpg)
![Interior. [Contiguous space, Sash also to continuous impression spacious] Adoption of the communication window sash in the opening portion of the main balcony surface. By reducing the wall to block, living ・ Increase the sense of unity when Akehana' Western-style rooms of the partition adjacent to the dining, Plenty incorporate light and wind.](/images/tokyo/sumida/56d75de02.jpg)
![Interior. [To the impression that greet the guest spacious, Entrance, such as a Hall] By widening the corridor width, Born three-dimensional spread to the entire entrance, The space of as the face to greet the guest, We tailored to spacious impression, such as a Hall. (A type: entrance Rendering Illustration)](/images/tokyo/sumida/56d75de03.jpg)









