New Apartments » Kanto » Tokyo » Sumida
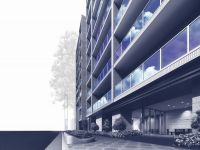 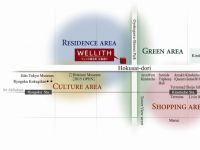
| Property name 物件名 | | Wellith Kinshicho Hokusai Street ウェリス錦糸町 北斎通り | Time residents 入居時期 | | March 2015 in late schedule 2015年3月下旬予定 | Floor plan 間取り | | 1LDK ~ 3LDK(1LDK ・ 2LDK ・ 3LDK) 1LDK ~ 3LDK(1LDK・2LDK・3LDK) | Units sold 販売戸数 | | Undecided 未定 | Occupied area 専有面積 | | 38.7 sq m ~ 71.76 sq m 38.7m2 ~ 71.76m2 | Address 住所 | | Sumida-ku, Tokyo Kamezawa 4-9-1 東京都墨田区亀沢4-9-1他(地番) | Traffic 交通 | | JR Sobu Line Rapid "Kinshicho" walk 8 minutes
Toei Oedo Line, "the two countries" walk 12 minutes
Toei Shinjuku Line "Kikugawa" walk 15 minutes JR総武線快速「錦糸町」歩8分
都営大江戸線「両国」歩12分
都営新宿線「菊川」歩15分
| Sale schedule 販売スケジュール | | Sales start scheduled time February 2014 ※ price ・ Units sold is undecided. ※ Not been finalized or sale divided by the number term or whole sell, Property data for sale dwelling unit has not yet been finalized are inscribed things of all sales target dwelling unit. Determination information will be explicit in the new sale advertising. ※ Application of contract or reservation to sales start, And apply the act leading to the securing of the order can not be absolutely. 販売開始予定時期 2014年2月※価格・販売戸数は未定です。※全体で売るか数期で分けて販売するか確定しておらず、販売住戸が未確定のため物件データは全販売対象住戸のものを表記しています。確定情報は新規分譲広告において明示いたします。※販売開始まで契約または予約の申込み、及び申込み順位の確保につながる行為は一切できません。 | Completion date 完成時期 | | January 2015 late schedule 2015年1月下旬予定 | Number of units 今回販売戸数 | | Undecided 未定 | Predetermined price 予定価格 | | Undecided 未定 | Will most price range 予定最多価格帯 | | Undecided 未定 | Administrative expense 管理費 | | An unspecified amount 金額未定 | Management reserve 管理準備金 | | An unspecified amount 金額未定 | Repair reserve 修繕積立金 | | An unspecified amount 金額未定 | Repair reserve fund 修繕積立基金 | | An unspecified amount 金額未定 | Other area その他面積 | | Balcony area: 5.74 sq m ~ 13.5 sq m バルコニー面積:5.74m2 ~ 13.5m2 | Property type 物件種別 | | Mansion マンション | Total units 総戸数 | | Including 56 units (business cooperation's office 1 units, Apart There is one household management office) 56戸(事業協力者事務所1戸含む、別に管理事務室1戸あり) | Structure-storey 構造・階建て | | RC9 story RC9階建 | Construction area 建築面積 | | 668.15 sq m 668.15m2 | Building floor area 建築延床面積 | | 4684.48 sq m 4684.48m2 | Site area 敷地面積 | | 844.74 sq m , (In addition to there driveway 62.13 sq m) 844.74m2、(ほかに私道62.13m2有り) | Site of the right form 敷地の権利形態 | | Share of ownership 所有権の共有 | Use district 用途地域 | | Neighborhood commercial district, Semi-industrial area 近隣商業地域、準工業地域 | Parking lot 駐車場 | | Eight on-site (fee undecided, The ground first stage underground two-stage traverse elevating parking seven, Wheelchair users private parking one) 敷地内8台(料金未定、地上1段地下2段横行昇降式駐車場7台、車椅子利用者専用駐車場1台) | Bicycle-parking space 駐輪場 | | 110 cars (fee TBD) (42 bunk rack type, Slide rack 68 units) 110台収容(料金未定)(2段ラック式42台、スライドラック68台) | Bike shelter バイク置場 | | 4 cars (price TBD) 4台収容(料金未定) | Mini bike shelter ミニバイク置場 | | 2 cars (price TBD) 2台収容(料金未定) | Management form 管理形態 | | Consignment (working arrangements undecided) 委託(勤務形態未定) | Other overview その他概要 | | Building confirmation number: No. HPA-13-06717-1 (date 2013 November 8),
※ 1: 7 is a large sub-center "Shinjuku", "Shibuya", "Ikebukuro", "Osaki", "Ueno ・ Asakusa", "Kinshicho ・ Kameido ", Is that of the seven sub-center of the "coastal". Source: from the Tokyo Metropolitan Government official website "Tokyo of urban development vision" (July 2009 revision) 建築確認番号:第HPA-13-06717-1号(2013年11月8日付)、
※1:7大副都心とは「新宿」、「渋谷」、「池袋」、「大崎」、「上野・浅草」、「錦糸町・亀戸」、「臨海」の7つの副都心のことです。出典:東京都公式ホームページ「東京の都市づくりビジョン」(平成21年7月改定)より | About us 会社情報 | | <Seller> Minister of Land, Infrastructure and Transport (3) No. 5856 (one company) Real Estate Association (One company) Property distribution management Association (Corporation) metropolitan area real estate Fair Trade Council member N. ・ Thi ・ Tea Urban Development Corporation Yubinbango101-0021 Chiyoda-ku, Tokyo Sotokanda 4-14-1 Akihabara UDX <marketing alliance (agency)> Governor of Tokyo (1) No. 91090 (Corporation) Tokyo Metropolitan Government Building Lots and Buildings Transaction Business Association (Corporation) metropolitan area real estate Fair Trade Council member Nippon Sogo Estate Co., Ltd. Yubinbango105-0004 Tokyo, Minato-ku, Shimbashi 1-8-3 <売主>国土交通大臣(3)第5856 号(一社)不動産協会会員 (一社)不動産流通経営協会会員 (公社)首都圏不動産公正取引協議会加盟エヌ・ティ・ティ都市開発株式会社〒101-0021 東京都千代田区外神田4-14-1 秋葉原UDX<販売提携(代理)>東京都知事(1)第91090 号(公社)東京都宅地建物取引業協会会員 (公社)首都圏不動産公正取引協議会加盟日本綜合地所株式会社〒105-0004 東京都港区新橋1-8-3 | Construction 施工 | | Tada Corporation (Corporation) 多田建設(株) | Management 管理 | | NTT ・ Thi ・ Tea Urban Development Building Services Co., Ltd. エヌ・ティ・ティ都市開発ビルサービス(株) |
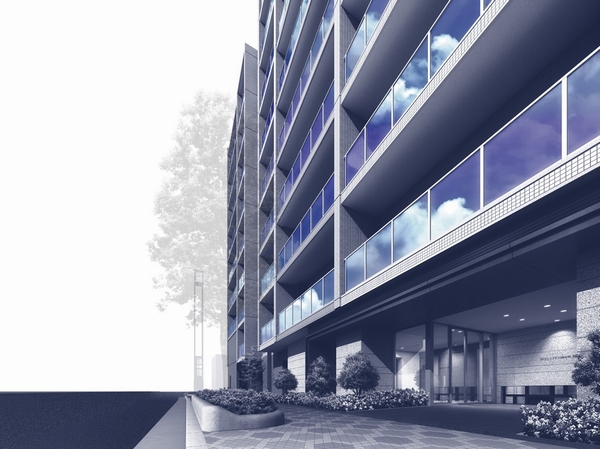 Which was drawn on the basis of the Exterior CG (drawings, In fact and it may be slightly different. It may be subject to change for planting 栽計 picture)
外観完成予想CG(図面を基に描いたもので、実際とは多少異なる場合があります。植栽計画については変更になる場合があります)
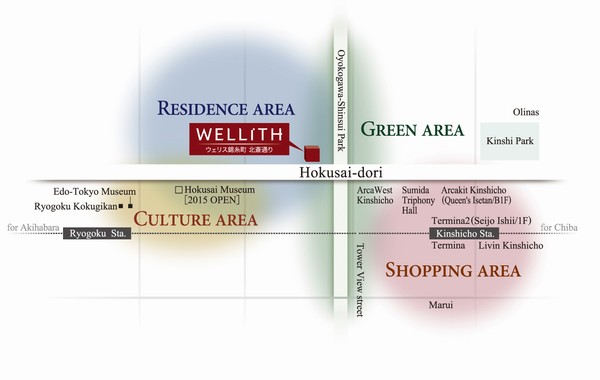 Area image conceptual diagram (intended to identify the image of the area, position ・ scale ・ Shape and the like are slightly different and practice)
エリアイメージ概念図(エリアのイメージを特定するもので、位置・スケール・形状等は実際とは多少異なります)
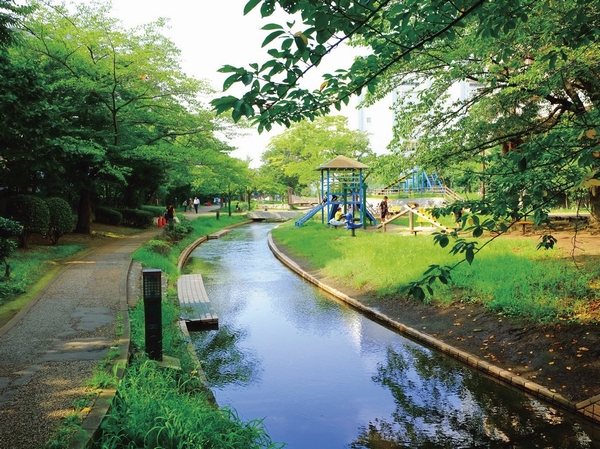 Large Yokogawa water park (about 100m ・ A 2-minute walk)
大横川親水公園(約100m・徒歩2分)
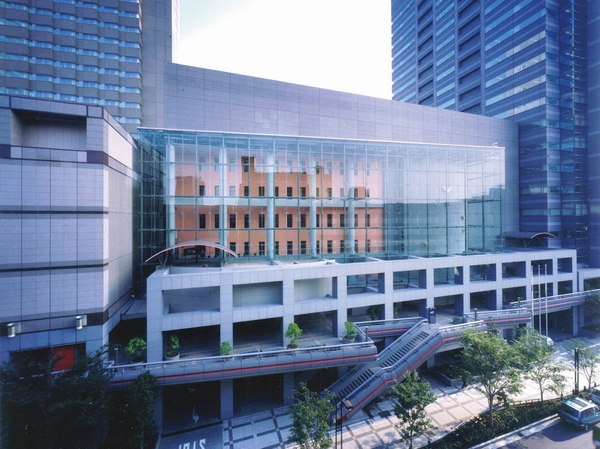 Sumida Triphony (about 240m ・ A 3-minute walk). Holes to provide a music centered on the orchestra
すみだトリフォニーホール(約240m・徒歩3分)。オーケストラを中心にした音楽を提供するホール
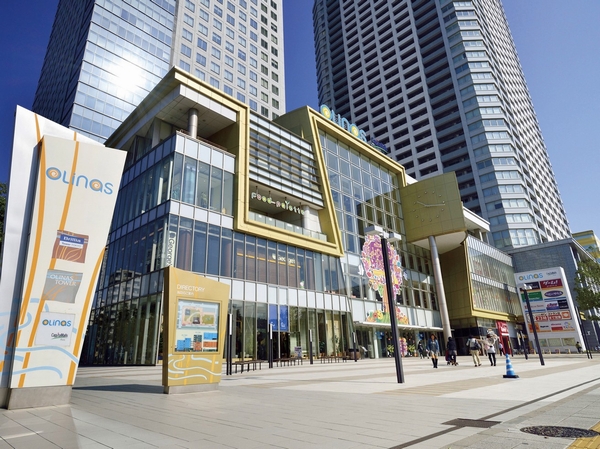 Area image conceptual diagram (intended to identify the image of the area, position ・ scale ・ Shape and the like are slightly different and practice)
エリアイメージ概念図(エリアのイメージを特定するもので、位置・スケール・形状等は実際とは多少異なります)
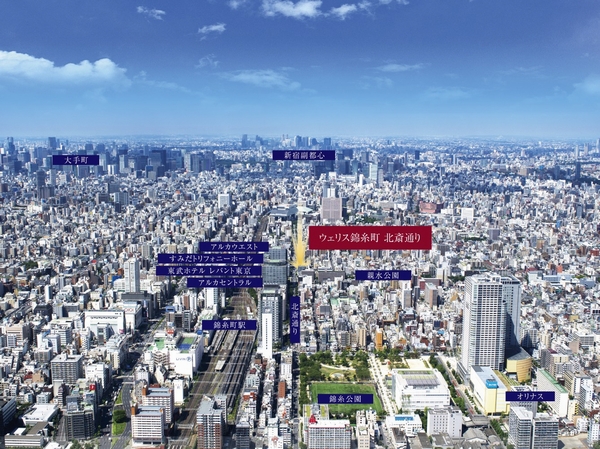 In local and aerial photographs of the peripheral (2013 August shooting as seen from the sky, so we have subjected to some light, or the like CG processing, In fact a slightly different)
空から見た現地とその周辺(2013年8月撮影の航空写真に光等一部CG加工を施しておりますので、実際とは多少異なります)
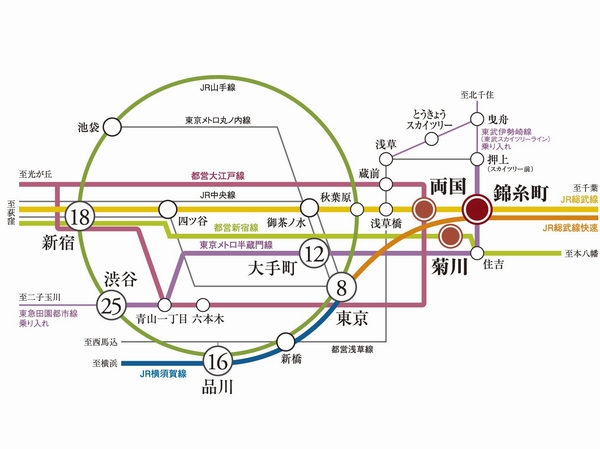 Access view ※ Tokyo ・ Yokosuka direct of Sobu rapid than Shinagawa Kinshicho, Shibuya trains ・ Transfer Tokyo Metro Ginza Line in Shinbashi, Shinjuku Sobu Line local train from Kinshicho Station ・ Transfer center line fast at Ochanomizu, Otemachi Hanzomon (at moderate any day normal than Station Kinshicho. Latency ・ Does not include the transfer time)
交通アクセス図 ※東京・品川は錦糸町より横須賀線直通の総武線快速、渋谷は同線・新橋で東京メトロ銀座線乗換え、新宿は錦糸町駅より総武線各駅停車・御茶ノ水で中央線快速乗換え、大手町は錦糸町駅より半蔵門線(いずれも日中平常時。待ち時間・乗換時間を含みません)
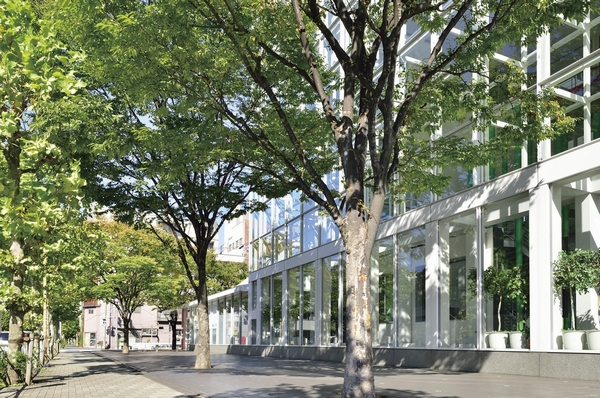 Kamezawa 3-chome around the rooftops (about 500m ・ 7-minute walk)
亀沢3丁目付近の街並み(約500m・徒歩7分)
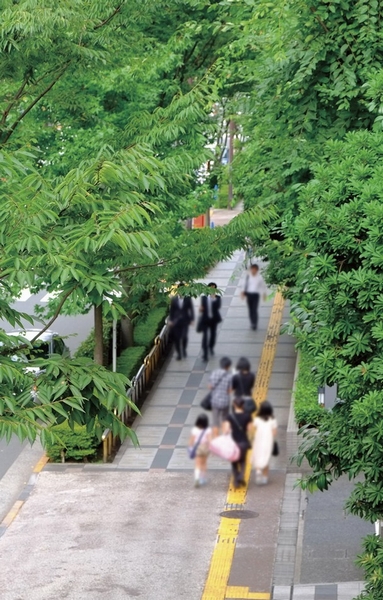 No utility poles have been cityscape beautiful Hokusai Street
無電柱化された街並みが美しい北斎通り
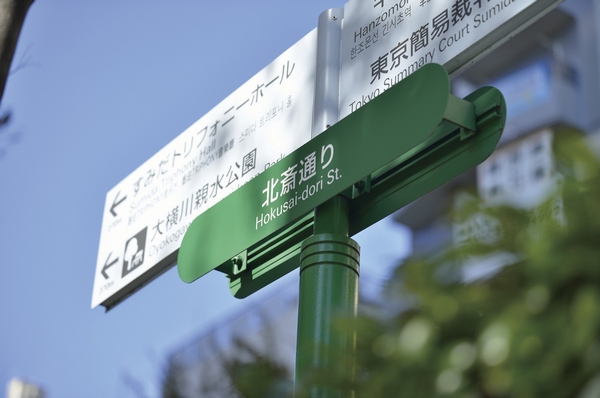 Local neighborhood (about 240m ・ Sign of Hokusai street that has been installed in a 3-minute walk). It is in harmony with the green of the city skyline
現地周辺(約240m・徒歩3分)に設置された北斎通りのサイン。緑の街並みに調和している
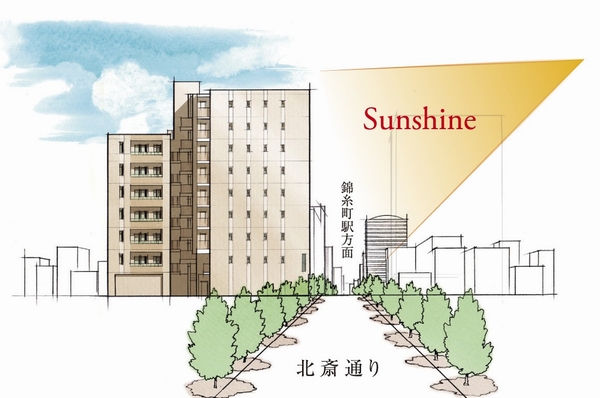 Peripheral location conceptual diagram (peripheral and neighboring building ・ Omitted utility poles, etc. ・ Since it has simplified, In fact a slightly different)
周辺立地概念図(周辺や近隣の建物・電柱等は省略・簡略化していますので、実際とは多少異なります)
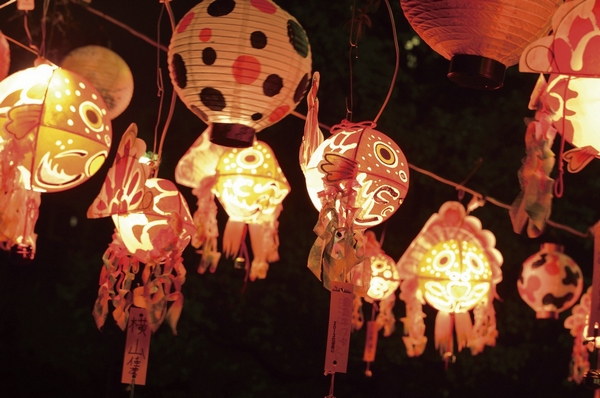 "Light of the Festival" of Hokusai festival which was also carried out this year (at large Yokogawa water park Fountain Square)
今年も実施された北斎祭りの「灯りのフェスティバル」(大横川親水公園噴水広場にて)
Buildings and facilities【建物・施設】 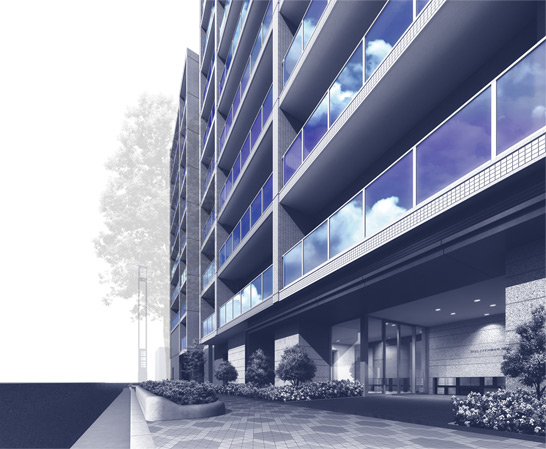 Facade of quality to stand attract more the landscape of "Hokusai street". While be safety to cherish the district plan of the city, Mansion to draw a pride to the people who live. (Exterior CG)
『北斎通り』の景観をより惹き立たせる上質のファサード。街の地区計画を大切に護りながら、住まう人たちへの誇りを描く邸宅。(外観完成予想CG)
Surrounding environment【周辺環境】 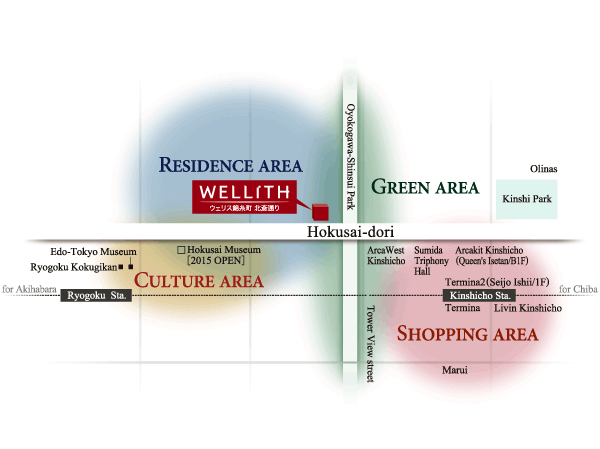 Global artist was named as the land of "Hokusai Katsushika" edge, Born in symbolic street of Kinshicho area <Wellith Kinshicho Hokusai street>. (Area image conceptual diagram)
世界的芸術家『葛飾北斎』縁の地として名付けられた、錦糸町エリアのシンボル的ストリートに誕生する<ウェリス錦糸町 北斎通り>。(エリアイメージ概念図)
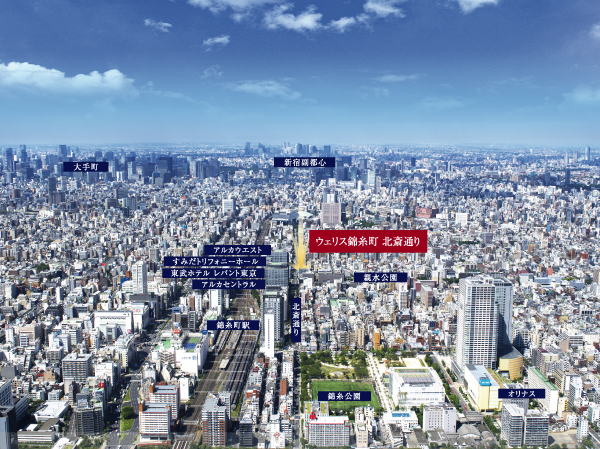 By completion of such development and large-scale facilities by redevelopment, Has undergone a transformation in the beautiful scenery from the "Kinshicho" Station North area <Wellith Kinshicho Hokusai street> is an 8-minute walk. (Aerial photo (taken in August 2013) in which it was part CG processing, In fact a slightly different)
再開発による整備や大型施設などの完成によって、美しい景観に変貌を遂げた「錦糸町」駅北口エリアから<ウェリス錦糸町 北斎通り>は徒歩8分。(空撮写真(2013年8月撮影)を一部CG加工したもので、実際とは多少異なります)
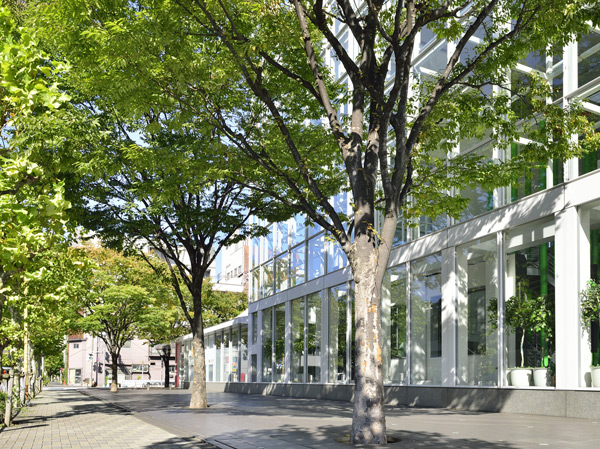 To Kamezawa area Kamezawa district district plan was superior to the landscape that has been established for the aesthetics, Lined a lot of housing. (Kamezawa 3-chome, near the city average / About 500m ・ 7-minute walk)
美観のための亀沢地区地区計画が定められた景観に優れた亀沢エリアには、多くの住宅が立ち並ぶ。(亀沢3丁目付近街並/約500m・徒歩7分)
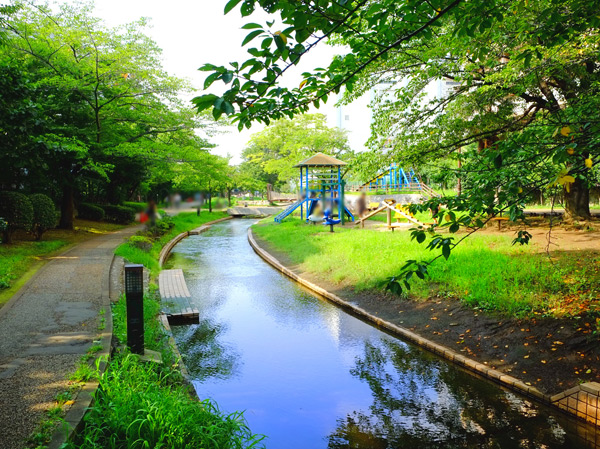 <Wellith Kinshicho Hokusai street> than walk of 2 minutes "large Yokogawa water park". A variety of trees and creek, Flowers in beautifully moist large water park was. (Large Yokogawa water park / About 100m ・ A 2-minute walk)
<ウェリス錦糸町 北斎通り>より歩いて2分の「大横川親水公園」。様々な樹木や小川、花々で美しく潤った大型の親水公園。(大横川親水公園/約100m・徒歩2分)
Room and equipment【室内・設備】 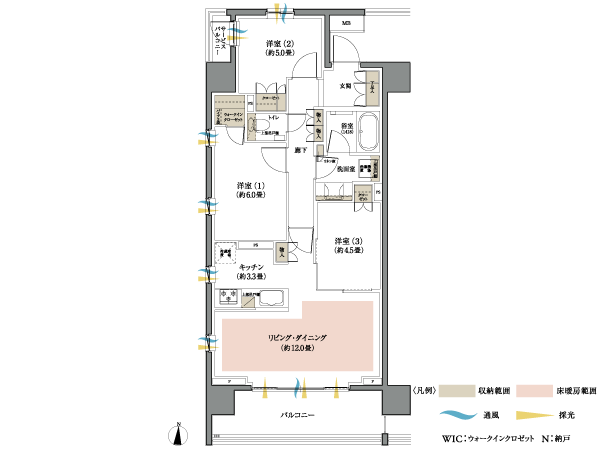 A type floor plan 3LDK+WIC Footprint: 71.76 sq m Balcony area: 12.27 sq m Service balcony area: 1.47 sq m
Aタイプ間取り図 3LDK+WIC 専有面積:71.76m2 バルコニー面積:12.27m2 サービスバルコニー面積:1.47m2
Surrounding environment周辺環境 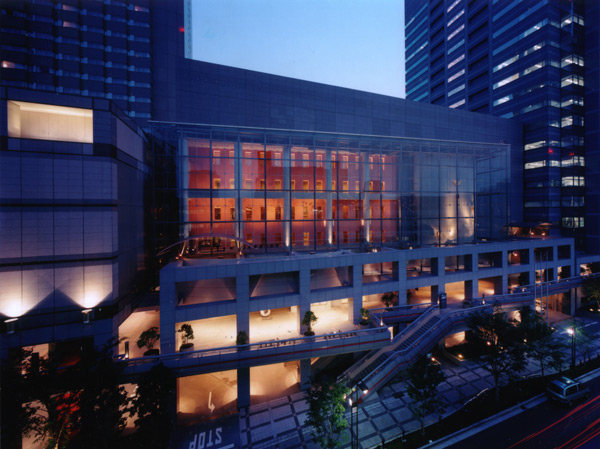 Sumida Triphony (about 240m ・ A 3-minute walk)
すみだトリフォニーホール(約240m・徒歩3分)
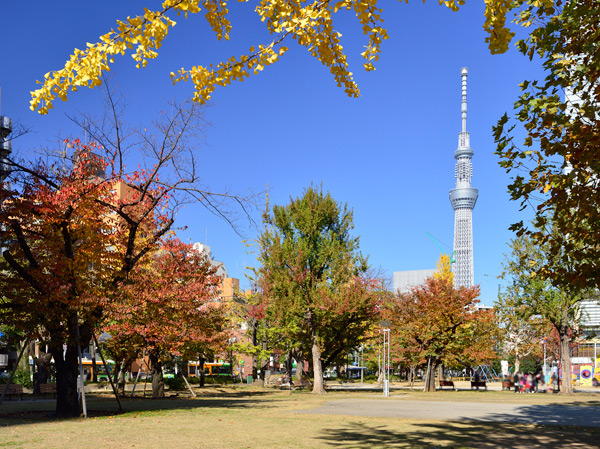 Tinsel park (about 710m ・ A 9-minute walk)
錦糸公園(約710m・徒歩9分)
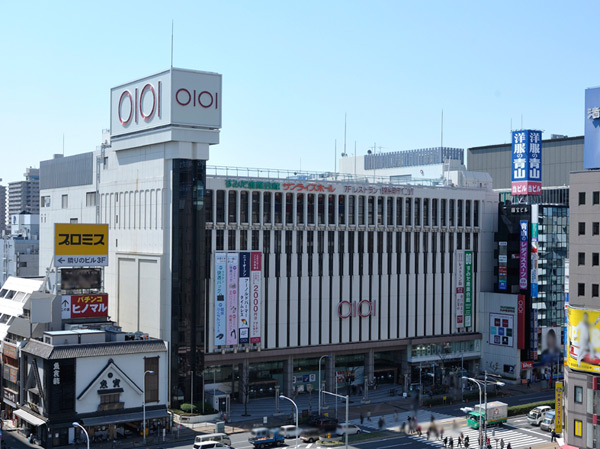 Marui Kinshicho shop (about 810m ・ 11-minute walk)
丸井錦糸町店(約810m・徒歩11分)
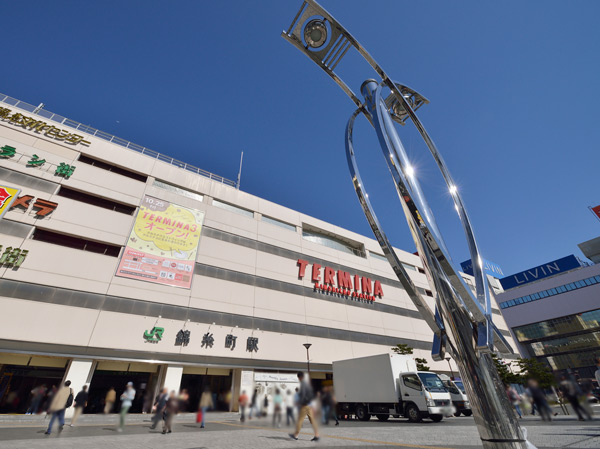 Kinshicho station building Terumina (about 770m ・ A 10-minute walk)
錦糸町ステーションビル テルミナ(約770m・徒歩10分)
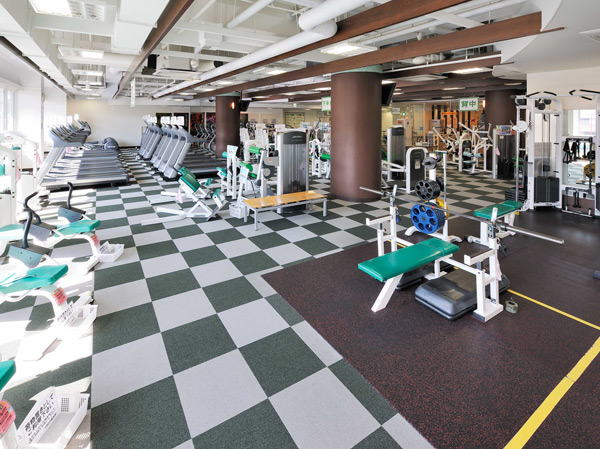 Megalos Kinshicho (about 900m ・ A 12-minute walk)
メガロス錦糸町(約900m・徒歩12分)
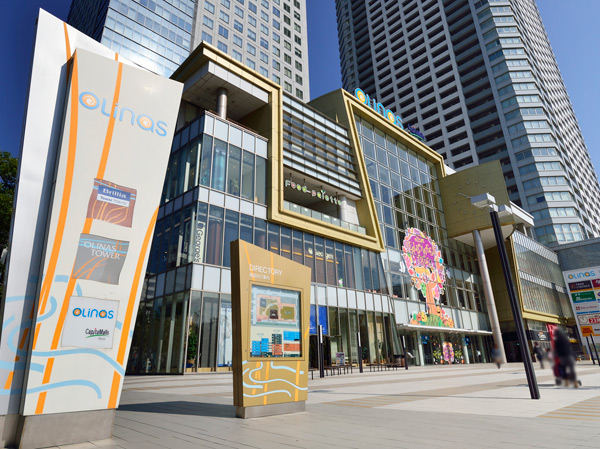 Olinas (about 910m ・ A 12-minute walk)
オリナス(約910m・徒歩12分)
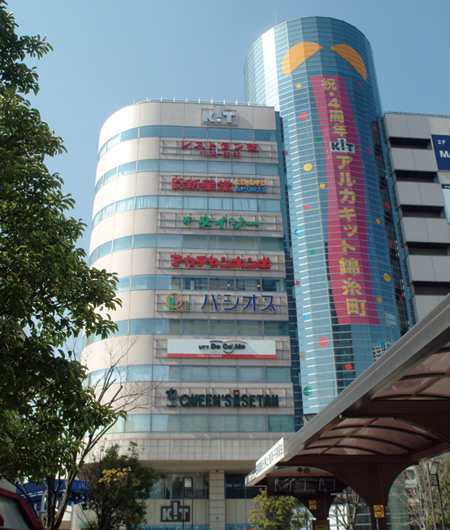 Queens Isetan Kinshicho shop (about 430m ・ 6-minute walk)
クイーンズ伊勢丹錦糸町店(約430m・徒歩6分)
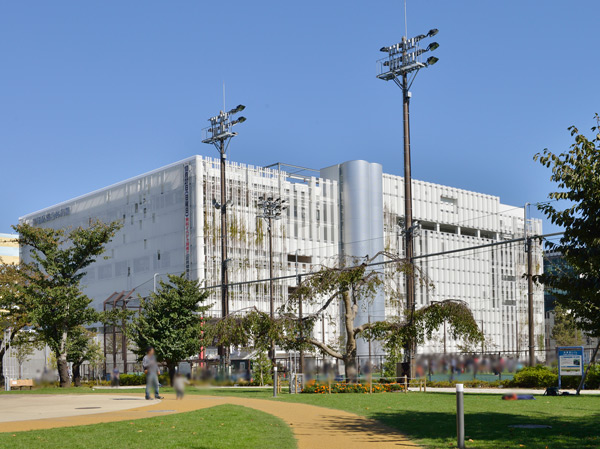 Sumida Gymnasium (about 1060m ・ A 14-minute walk)
墨田区総合体育館(約1060m・徒歩14分)
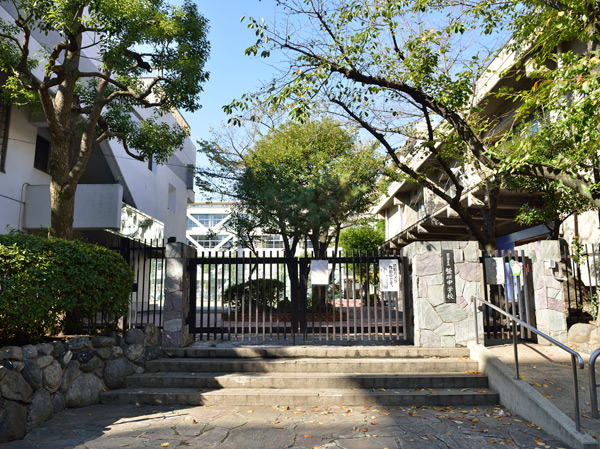 Tategawa junior high school (about 120m ・ A 2-minute walk)
竪川中学校(約120m・徒歩2分)
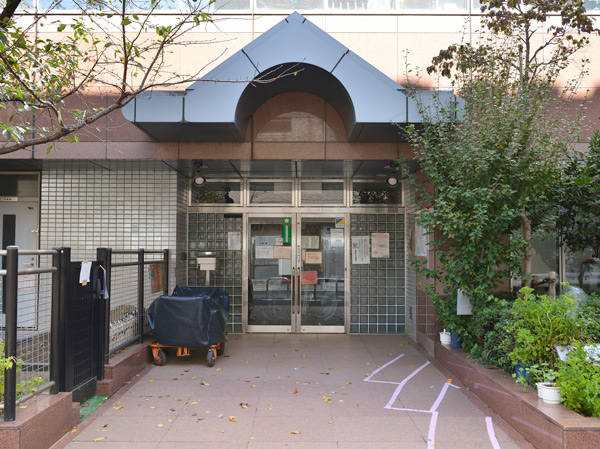 Sumida Ward, Koto Bridge nursery school (about 210m ・ A 3-minute walk)
墨田区立江東橋保育園(約210m・徒歩3分)
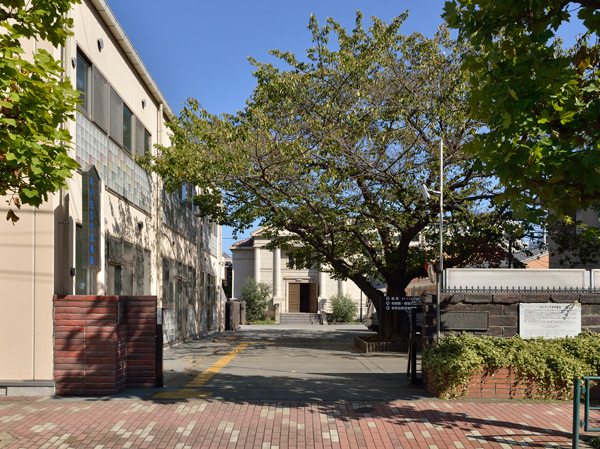 Honjo white lily kindergarten (about 680m ・ A 9-minute walk)
本所白百合幼稚園(約680m・徒歩9分)
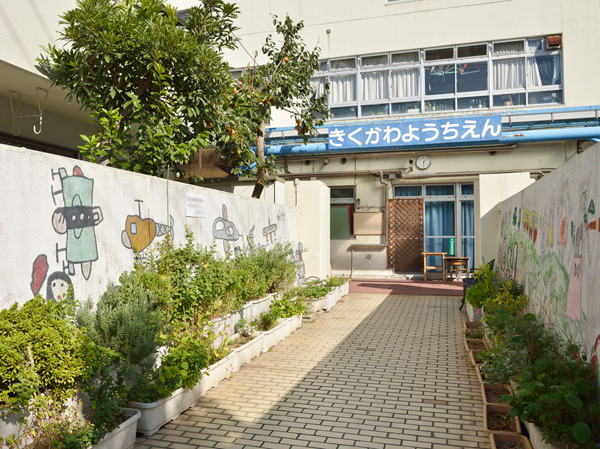 Kikukawa kindergarten (about 790m ・ A 10-minute walk)
菊川幼稚園(約790m・徒歩10分)
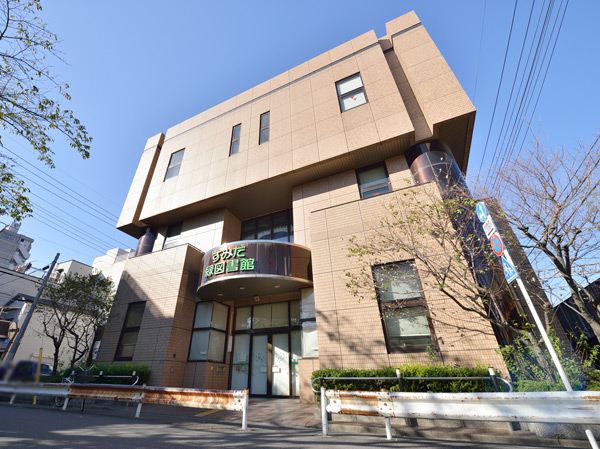 Sumida Tatsumidori library (about 780m ・ A 10-minute walk)
墨田区立緑図書館(約780m・徒歩10分)
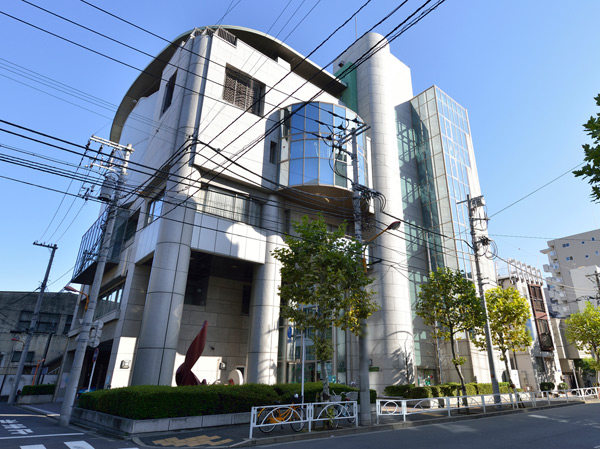 Sumida ward office green branch (about 820m ・ 11-minute walk)
墨田区役所緑出張所(約820m・徒歩11分)
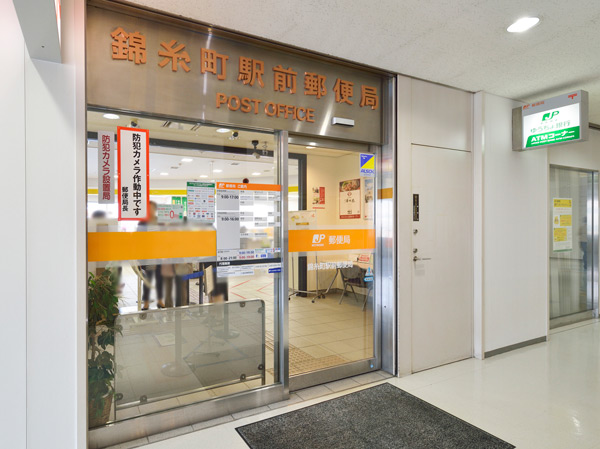 Kinshicho Station post office (about 630m ・ An 8-minute walk)
錦糸町駅前郵便局(約630m・徒歩8分)
Floor: 3LDK + WIC, the occupied area: 71.76 sq m, Price: TBD間取り: 3LDK+WIC, 専有面積: 71.76m2, 価格: 未定: 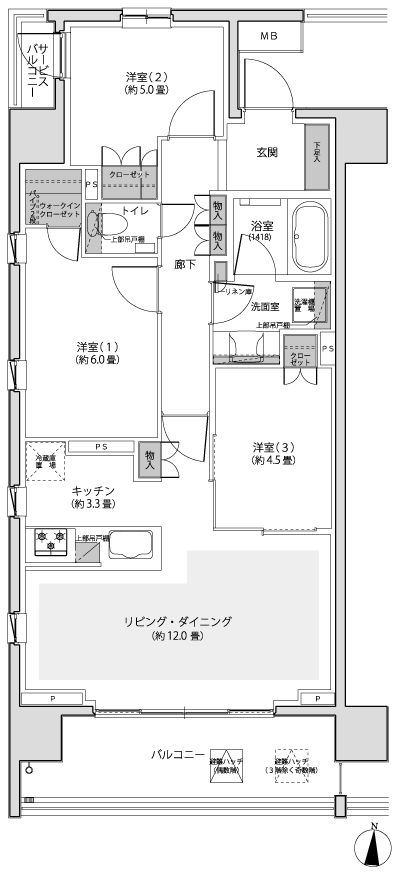
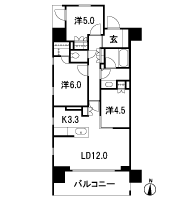
Floor: 2LDK + N + 2WIC, the area occupied: 61.3 sq m, Price: TBD間取り: 2LDK+N+2WIC, 専有面積: 61.3m2, 価格: 未定: 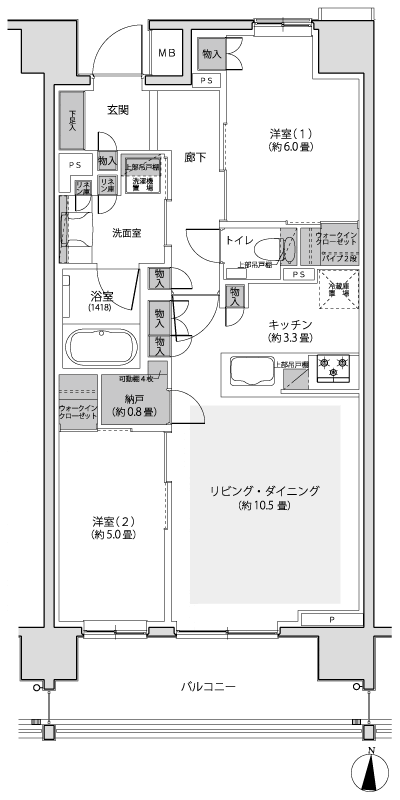
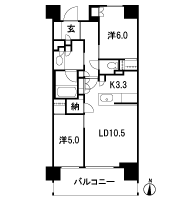
Floor: 3LDK, occupied area: 65.35 sq m, Price: TBD間取り: 3LDK, 専有面積: 65.35m2, 価格: 未定: 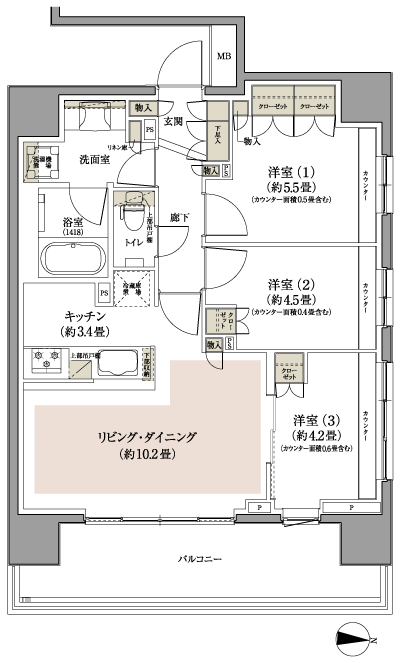
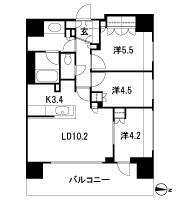
Location
| 







































