2012November
37 million yen, 2LDK, 54.62 sq m
New Apartments » Kanto » Tokyo » Sumida
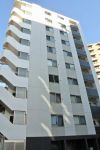 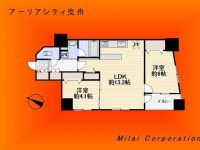
| Property name 物件名 | | ◇ ◆ ◇ ◆ Aryan City towing ◇ ◆ ◇ ◆ 37 million yen (2LDK) ◇◆◇◆アーリアシティ曳舟◇◆◇◆ 3700万円(2LDK) | Units sold 販売戸数 | | 1 units 1戸 | Price 価格 | | 37 million yen 3700万円 | Administrative expense 管理費 | | 11,200 yen / Month (consignment (cyclic)) 1万1200円/月(委託(巡回)) | Repair reserve 修繕積立金 | | 4260 yen / Month 4260円/月 | Expenses 諸費用 | | Town council fee: 200 yen / Month 町会費:200円/月 | Floor plan 間取り | | 2LDK 2LDK | Occupied area 専有面積 | | 54.62 sq m (center line of wall) 54.62m2(壁芯) | Other area その他面積 | | Balcony area: 5.62 sq m バルコニー面積:5.62m2 | Completion date 完成時期(築年月) | | November 2012 2012年11月 | Whereabouts floor 所在階 | | 7th floor 7階 | Direction 向き | | Southeast 南東 | Location 所在地 | | Sumida-ku, Tokyo Higashimukojima 4 東京都墨田区東向島4 | Traffic 交通 | | Isesaki Tobu "Higashimukojima" walk 4 minutes
Keisei Oshiage Line "Keisei towing" walk 8 minutes
Isesaki Tobu "towing" walk 4 minutes
東武伊勢崎線「東向島」歩4分
京成押上線「京成曳舟」歩8分
東武伊勢崎線「曳舟」歩4分
| Total units 総戸数 | | 19 units 19戸 | Structure-storey 構造・階建て | | RC10 story RC10階建 | Site of the right form 敷地の権利形態 | | Ownership 所有権 | Use district 用途地域 | | Commerce 商業 | Parking lot 駐車場 | | Sky Mu 空無 | Company profile 会社概要 | | <Mediation> Saitama Governor (1) No. 022654 (Ltd.) Future Corporation Yubinbango340-0017 Soka Yoshimachi 3-2-41 <仲介>埼玉県知事(1)第022654号(株)未来コーポレーション〒340-0017 埼玉県草加市吉町3-2-41 | Contact お問い合せ先 | | (Ltd.) Future Corporation TEL: 0800-601-6144 [Toll free] mobile phone ・ Also available from PHS
Caller ID is not notified
Please contact the "we saw SUUMO (Sumo)"
If it does not lead, If the real estate company
License number: Saitama Governor (1) Article 022 654 Issue trading aspect: <mediation> Hours: 9:30 ~ 19:00 / Closed: Wednesday (株)未来コーポレーションTEL:0800-601-6144【通話料無料】携帯電話・PHSからもご利用いただけます
発信者番号は通知されません
「SUUMO(スーモ)を見た」と問い合わせください
つながらない方、不動産会社の方は
免許番号:埼玉県知事(1)第022654号取引態様:<仲介>営業時間:9:30 ~ 19:00 / 定休日:水曜日
| Construction 施工 | | Tada Corporation (Corporation) 多田建設(株) |
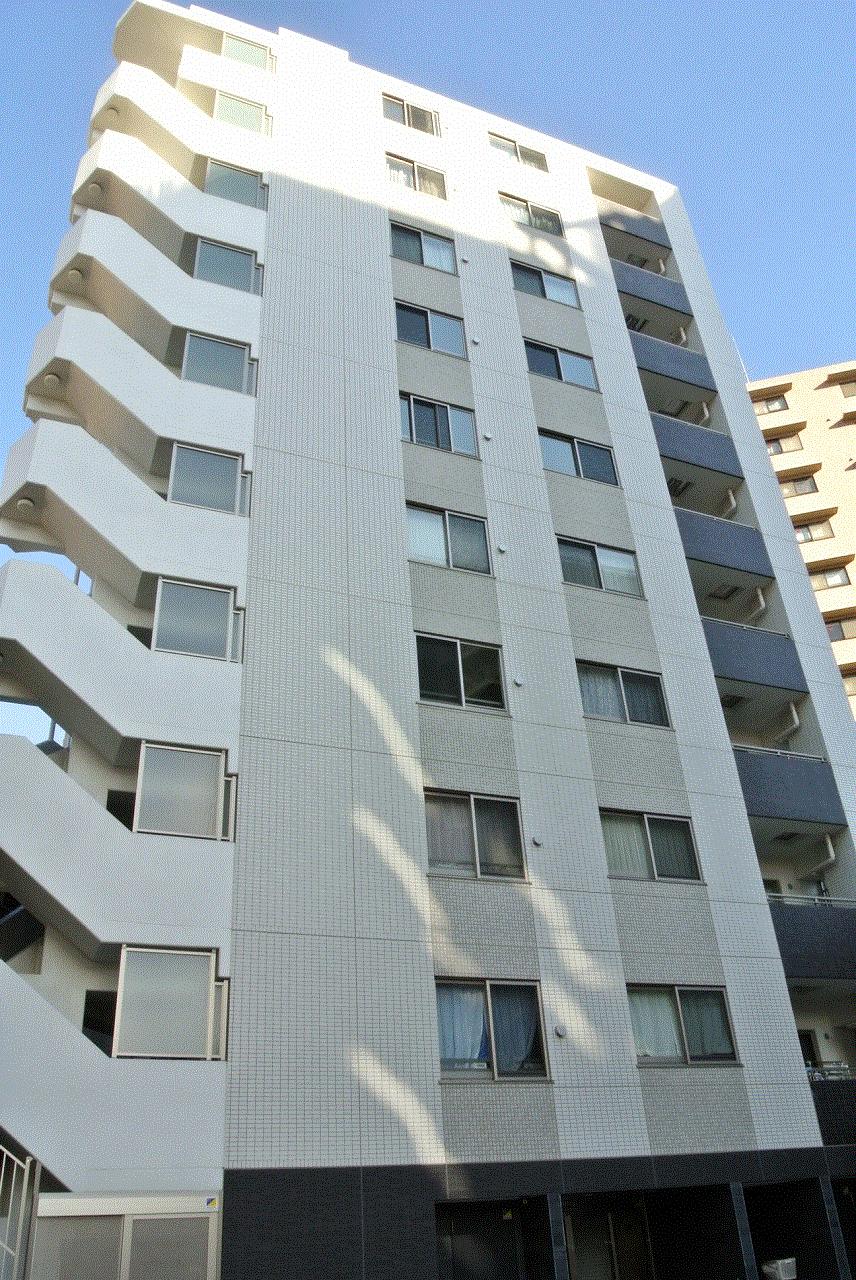 Local appearance photo
現地外観写真
Floor plan間取り図 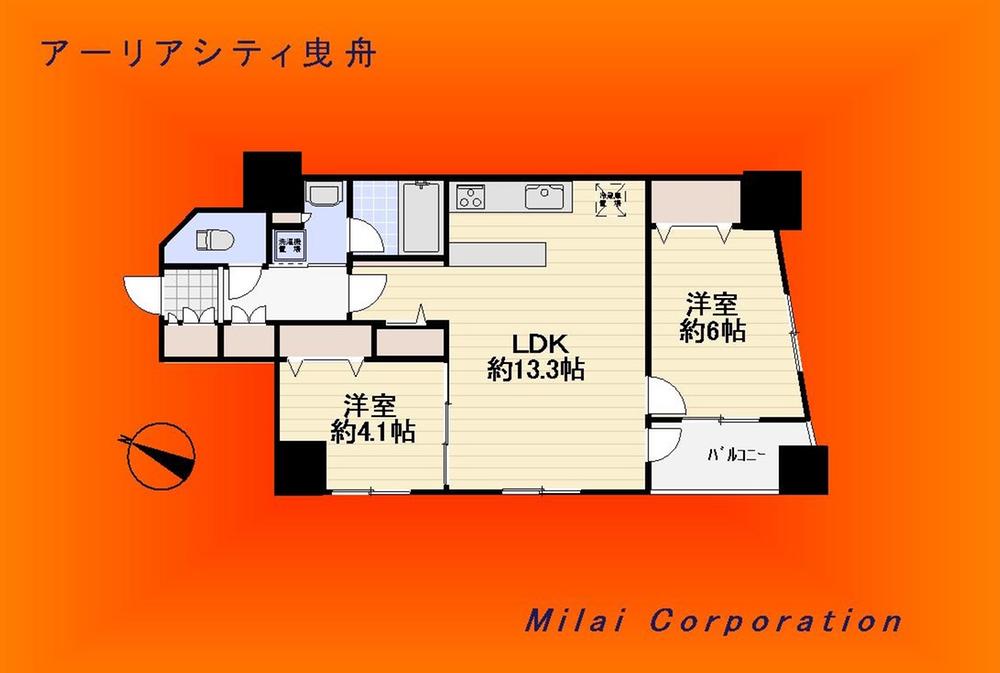 2LDK, Price 37 million yen, Occupied area 54.62 sq m , Balcony area 5.62 sq m
2LDK、価格3700万円、専有面積54.62m2、バルコニー面積5.62m2
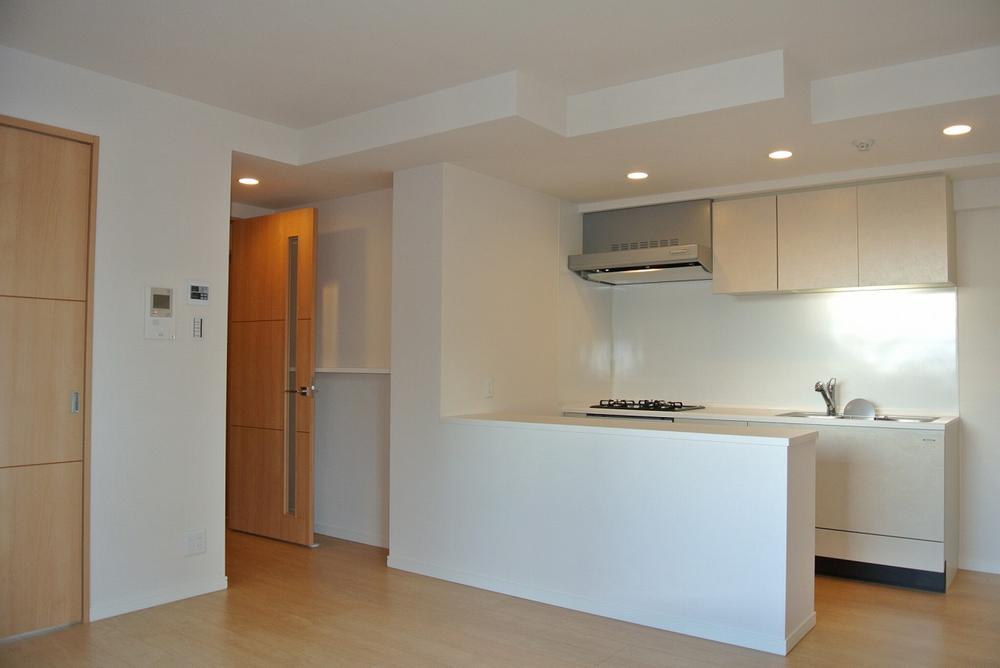 Living
リビング
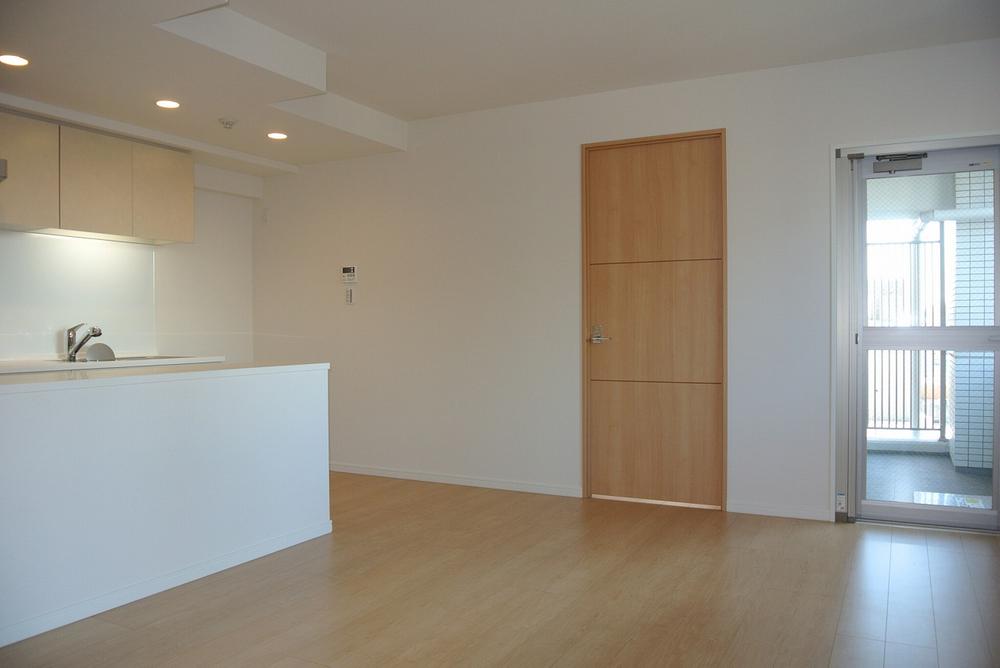 Living
リビング
Kitchenキッチン 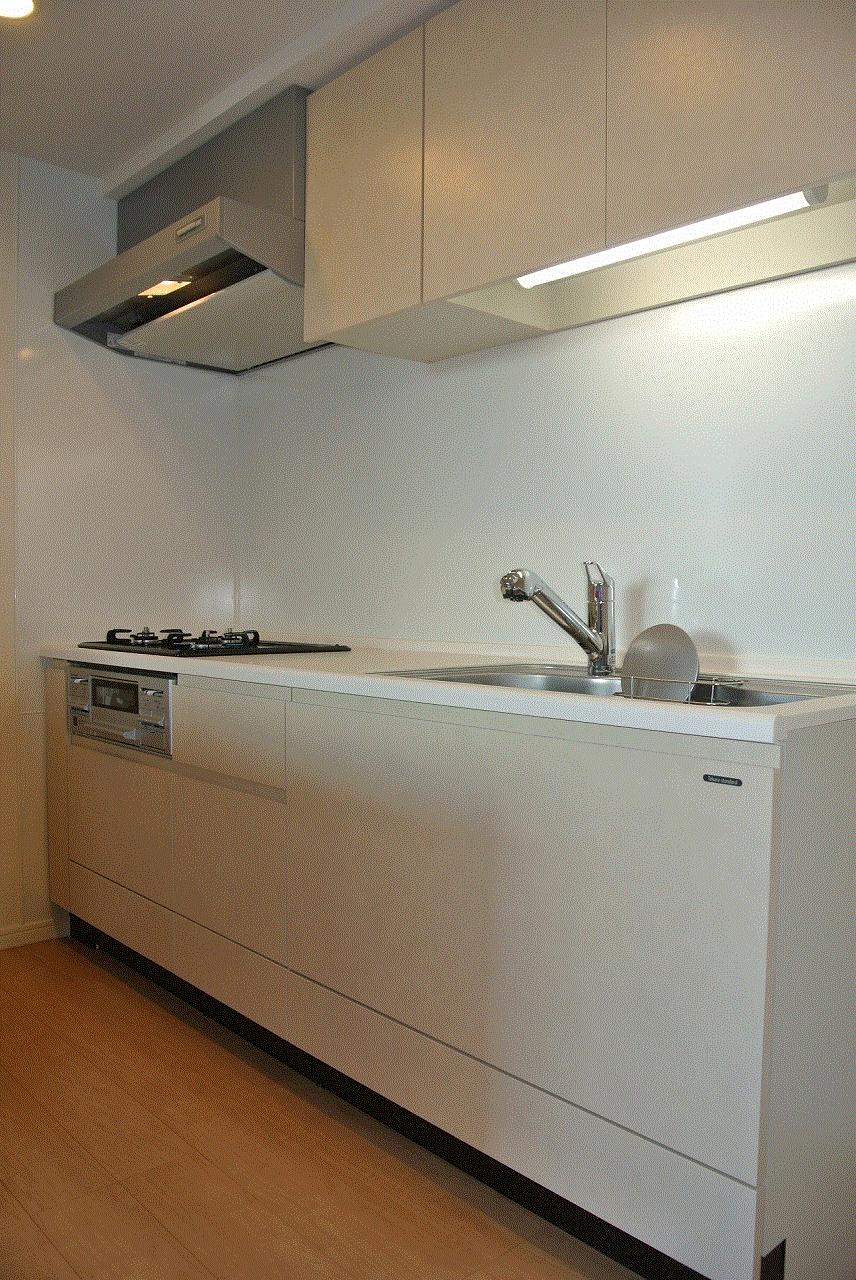 System kitchen
システムキッチン
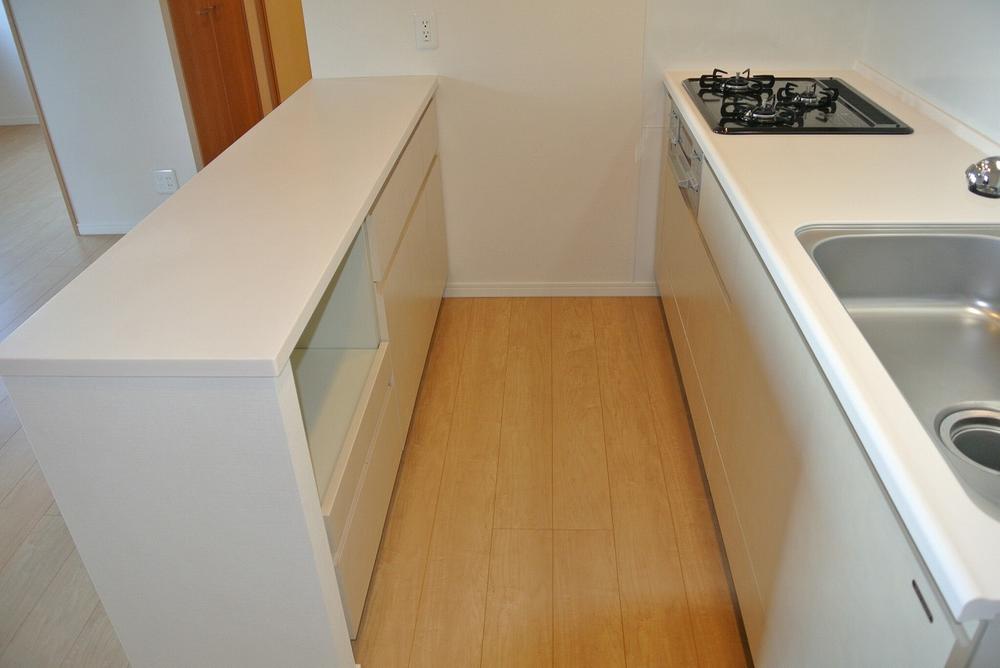 Kitchen & counter table
キッチン&カウンターテーブル
Bathroom浴室 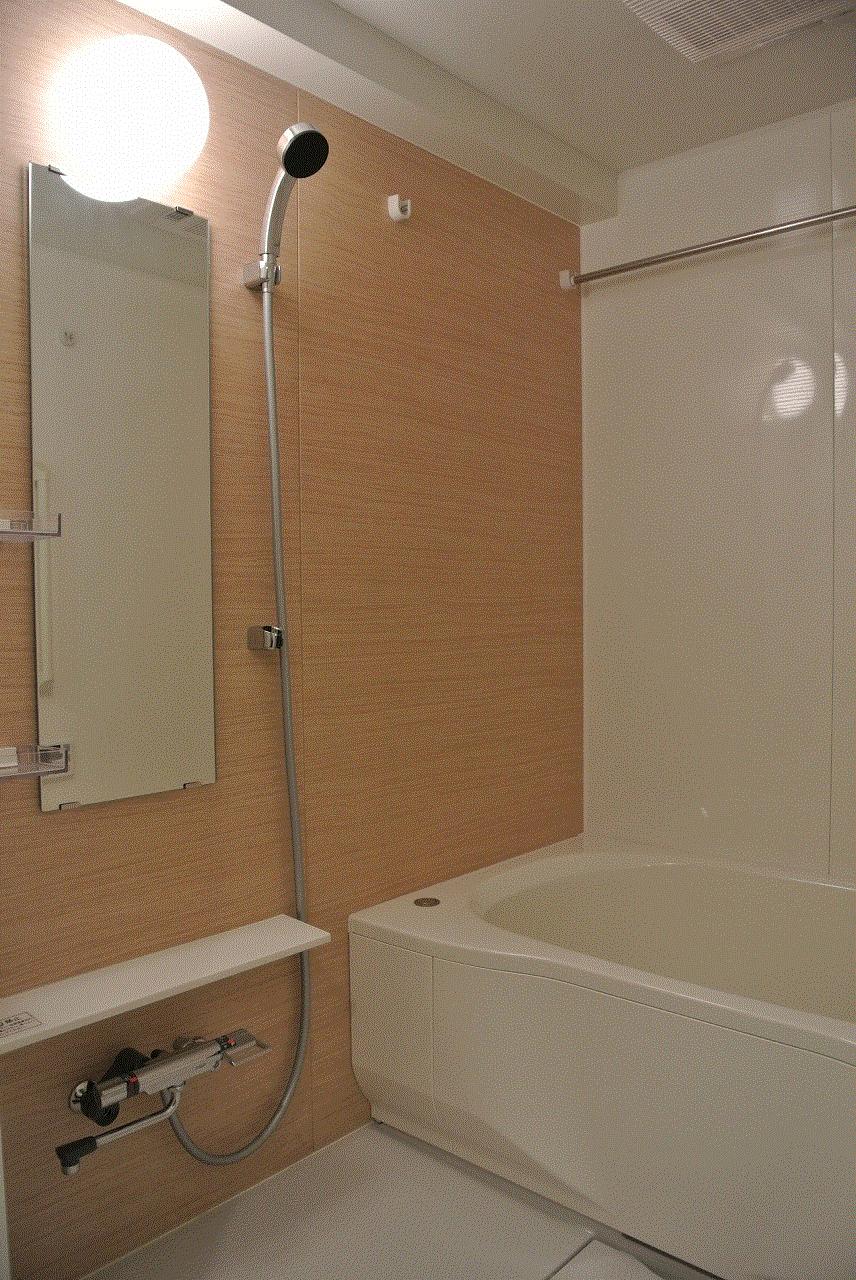 Ventilation drying function with bus
換気乾燥機能付バス
Wash basin, toilet洗面台・洗面所 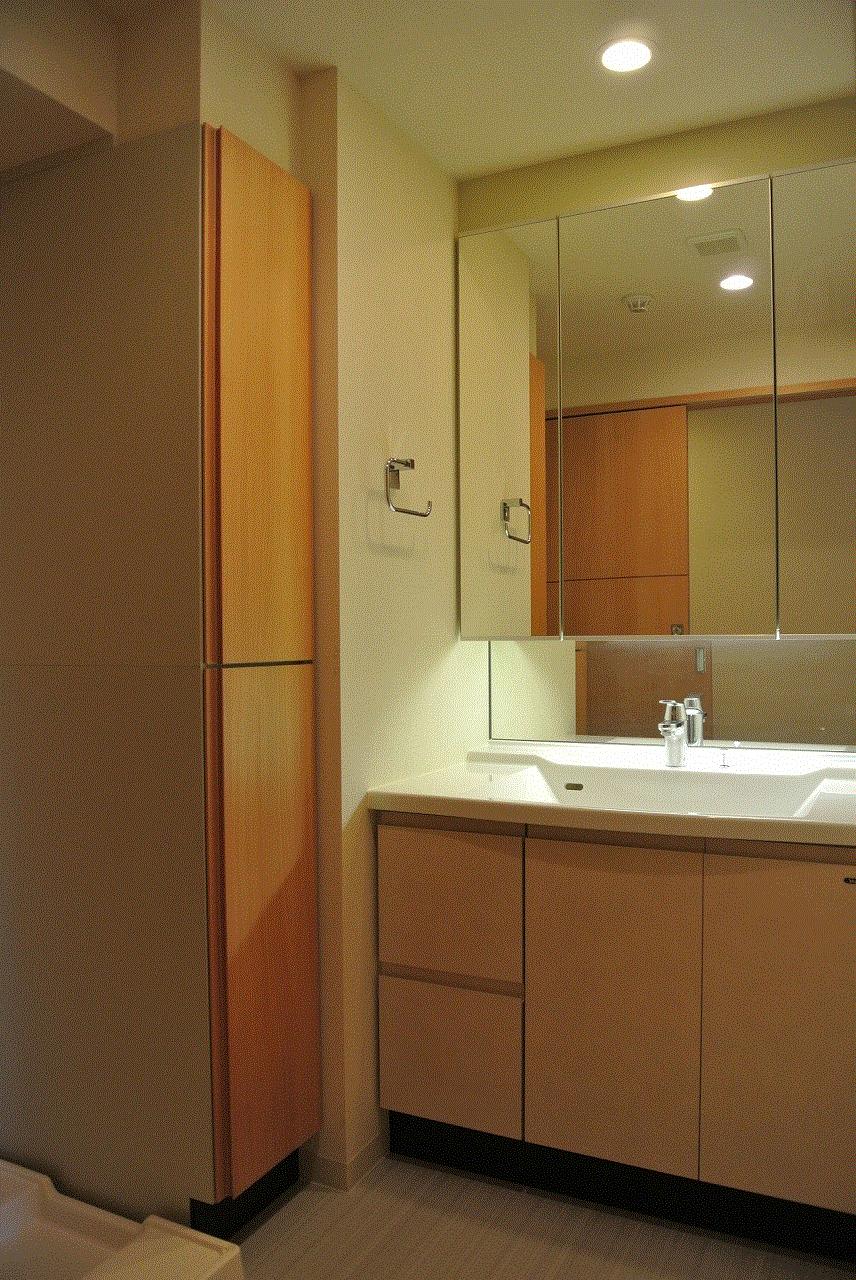 Vanity of the large triple mirror
大型三面鏡の洗面化粧台
Receipt収納 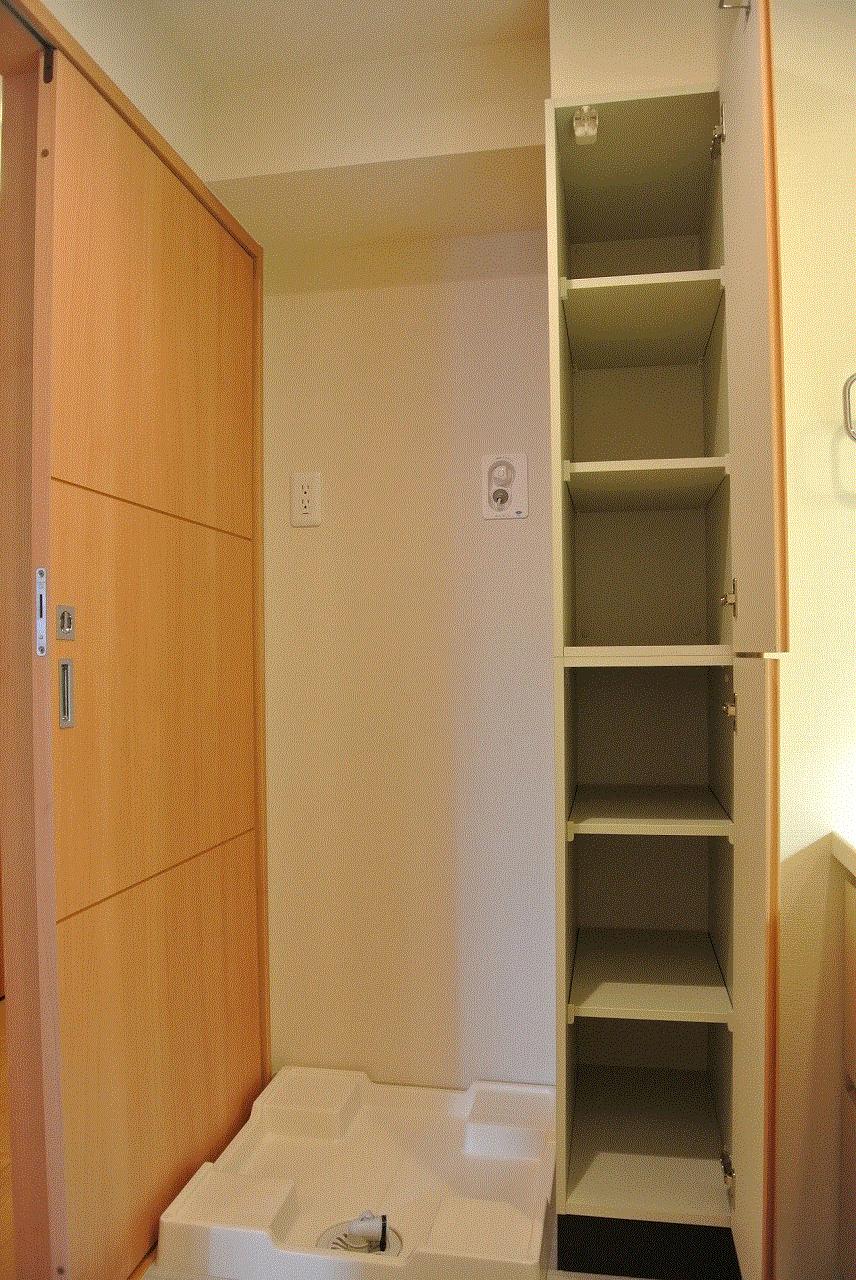 Vanity room storage
洗面化粧室収納
Toiletトイレ 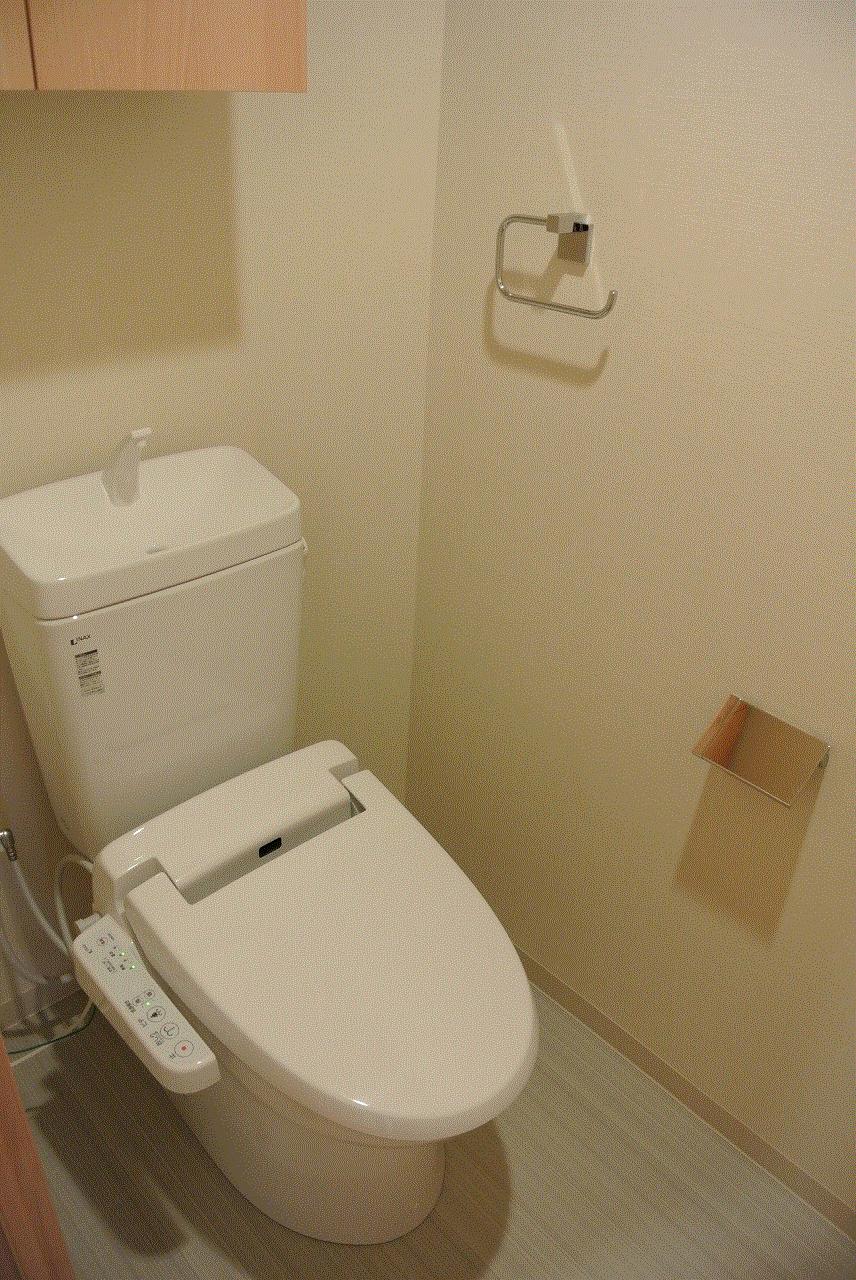 Washlet toilet
ウォシュレット付トイレ
Non-living roomリビング以外の居室 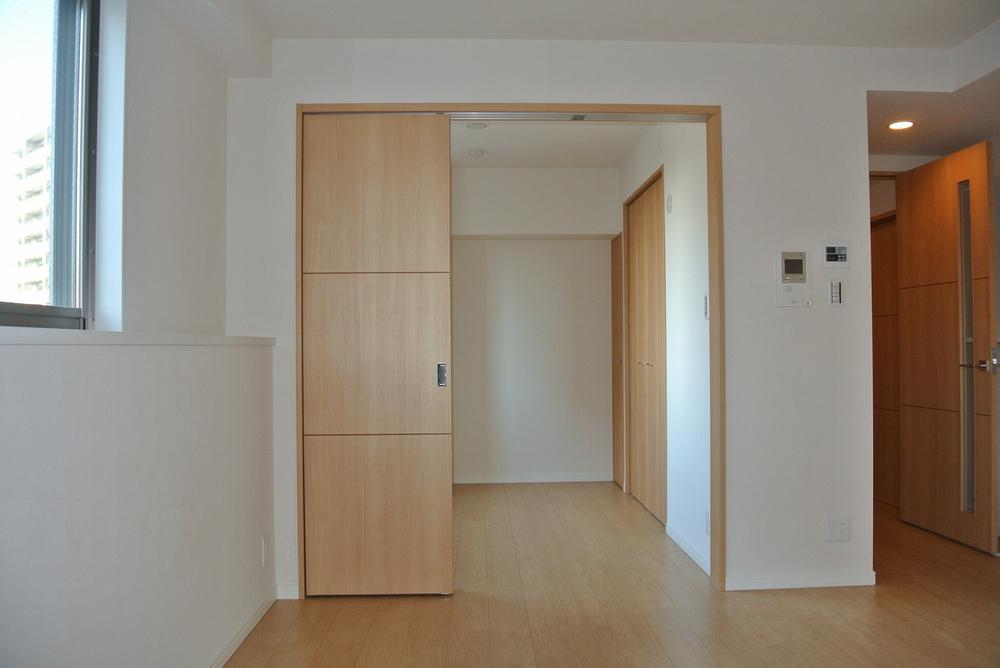 Living & Western-style
リビング&洋室
Other introspectionその他内観 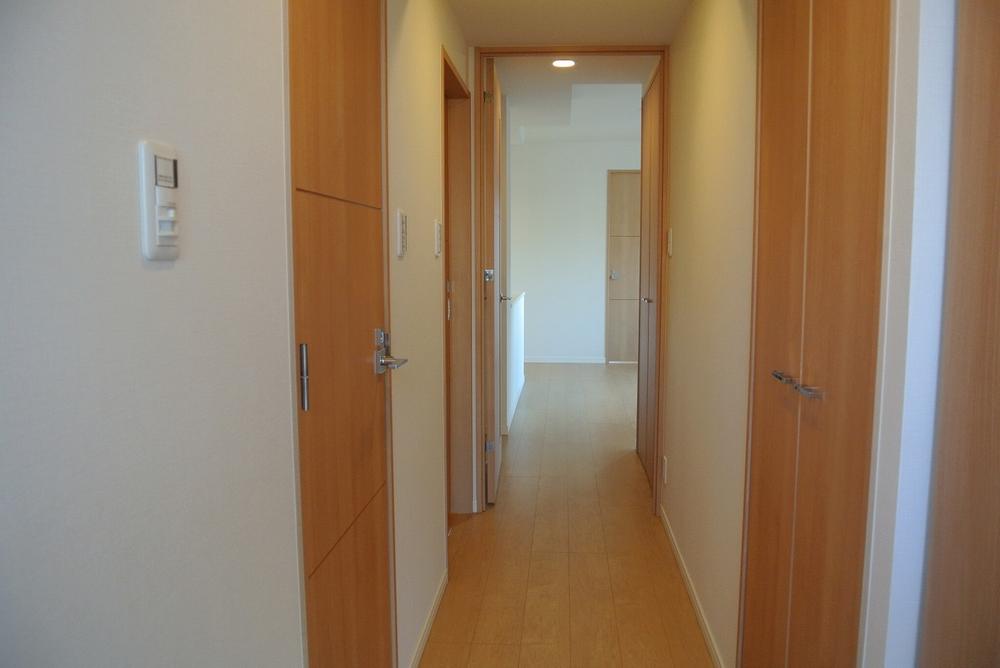 Indoor corridor
室内廊下
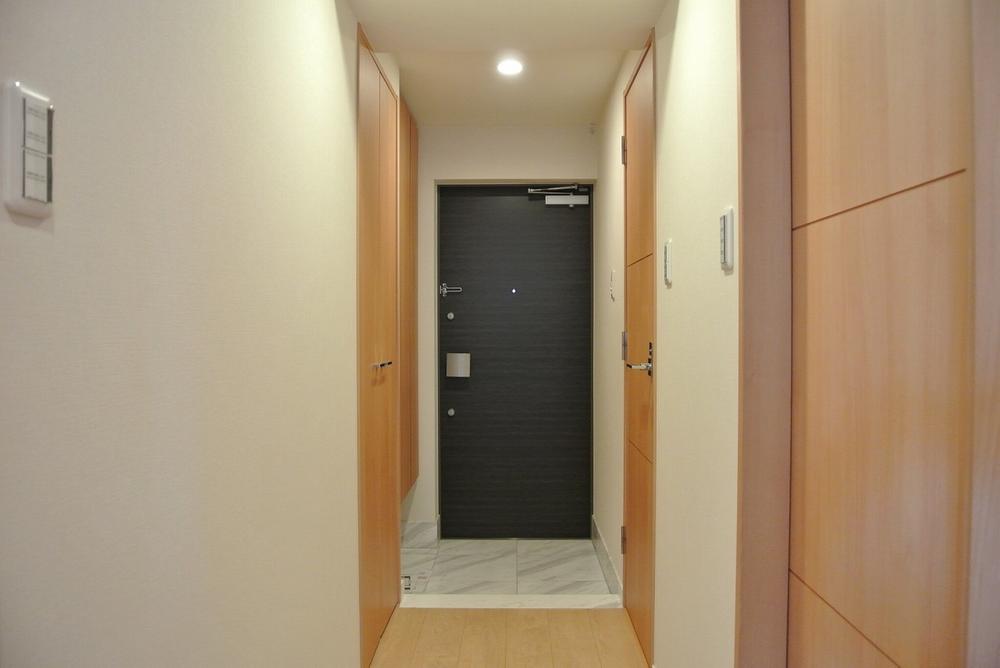 Entrance
玄関
Non-living roomリビング以外の居室 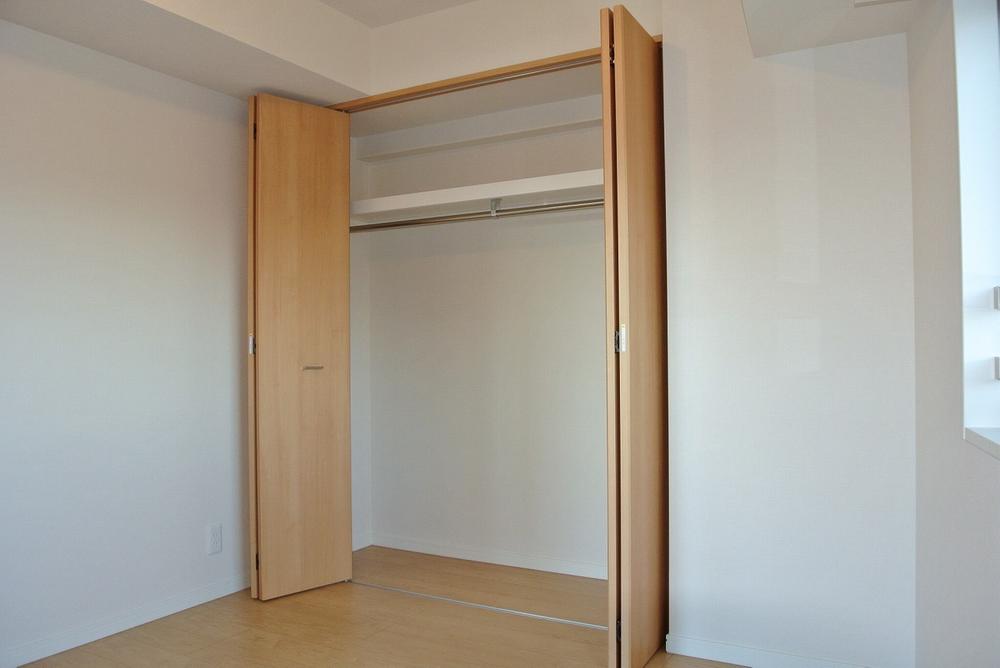 closet
クローゼット
Kitchenキッチン 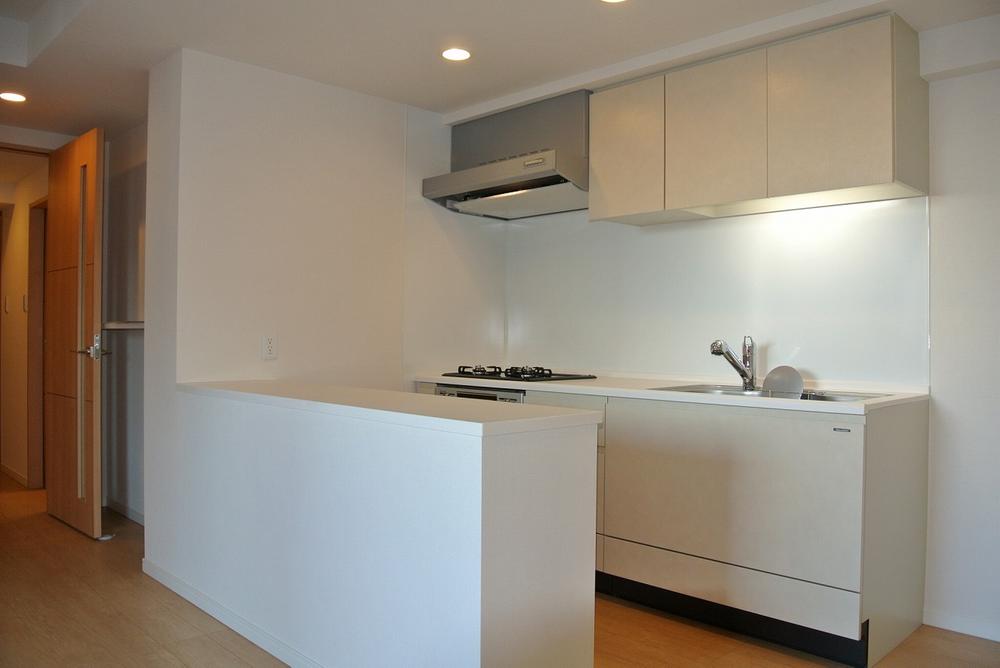 Table counter bottom storage rack
テーブルカウンター下部収納棚
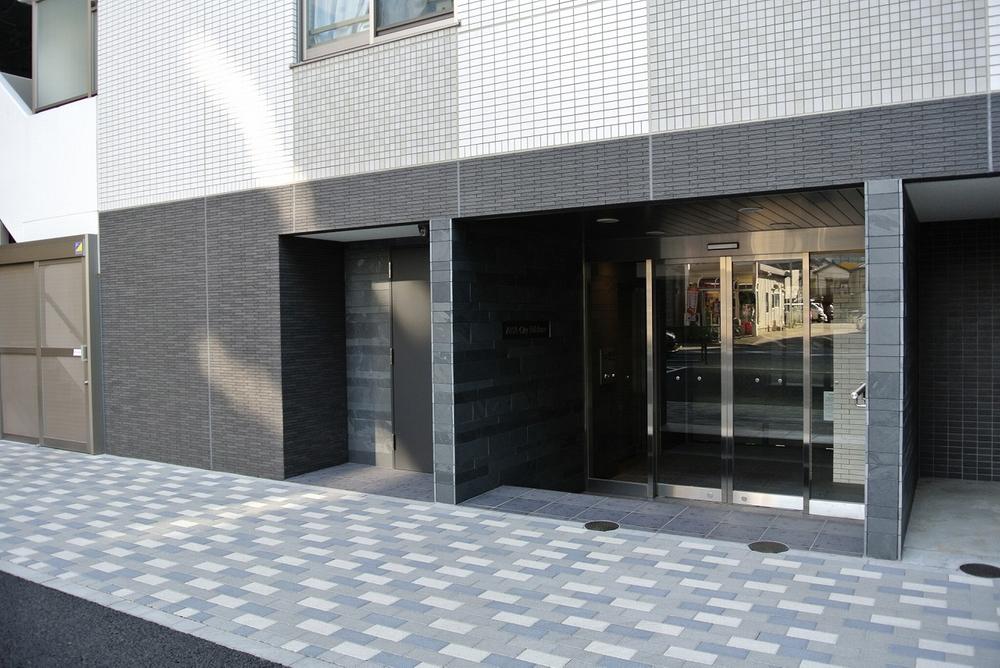 Entrance
エントランス
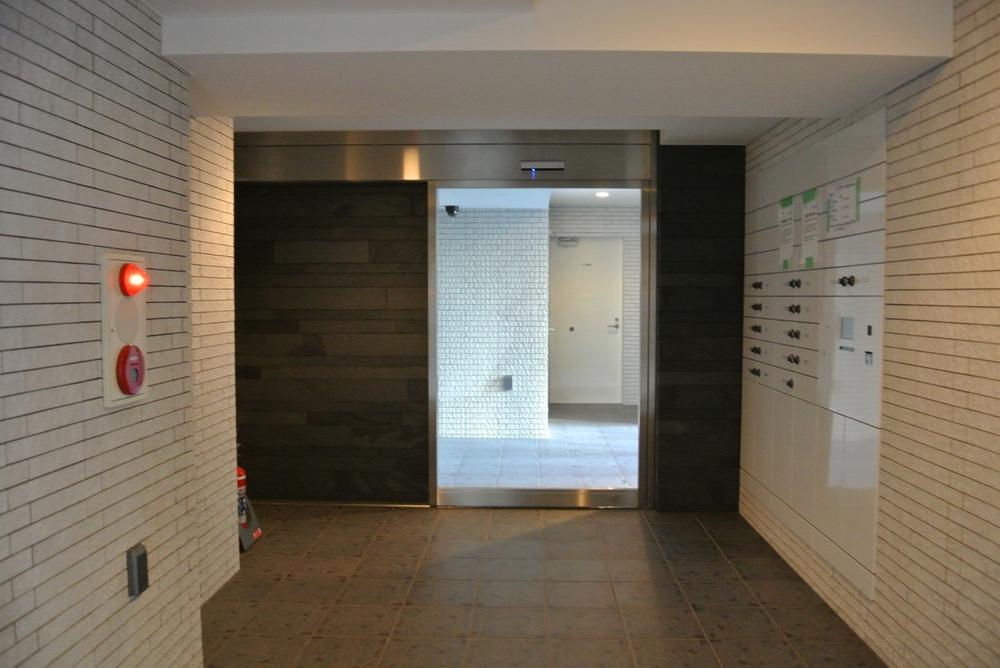 Entrance
エントランス
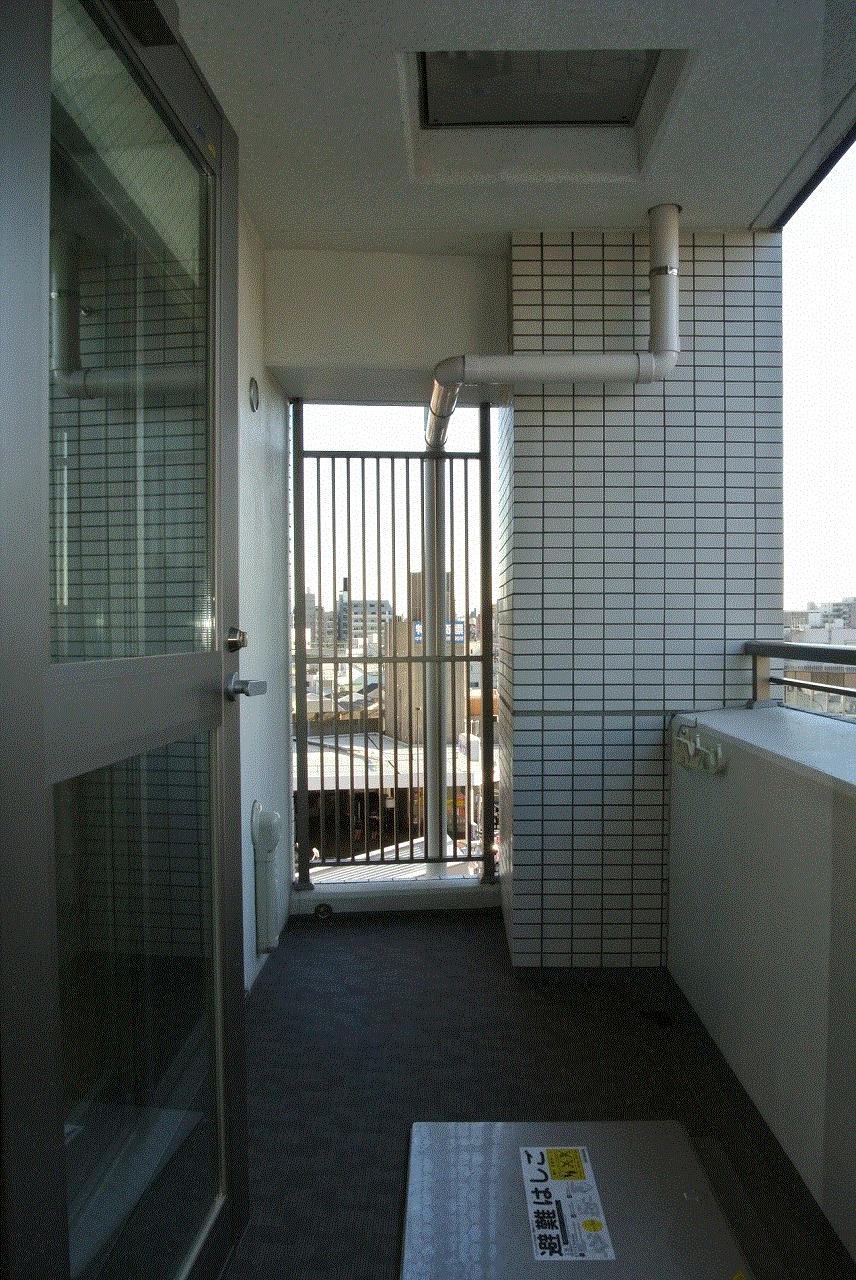 Balcony
バルコニー
View photos from the dwelling unit住戸からの眺望写真 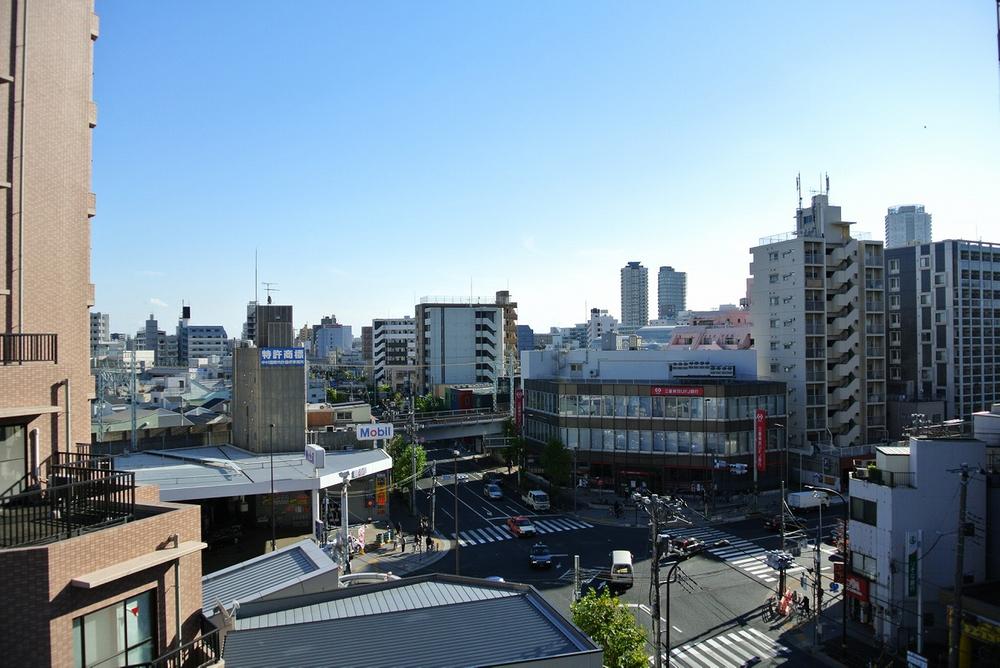 View
眺望
Otherその他 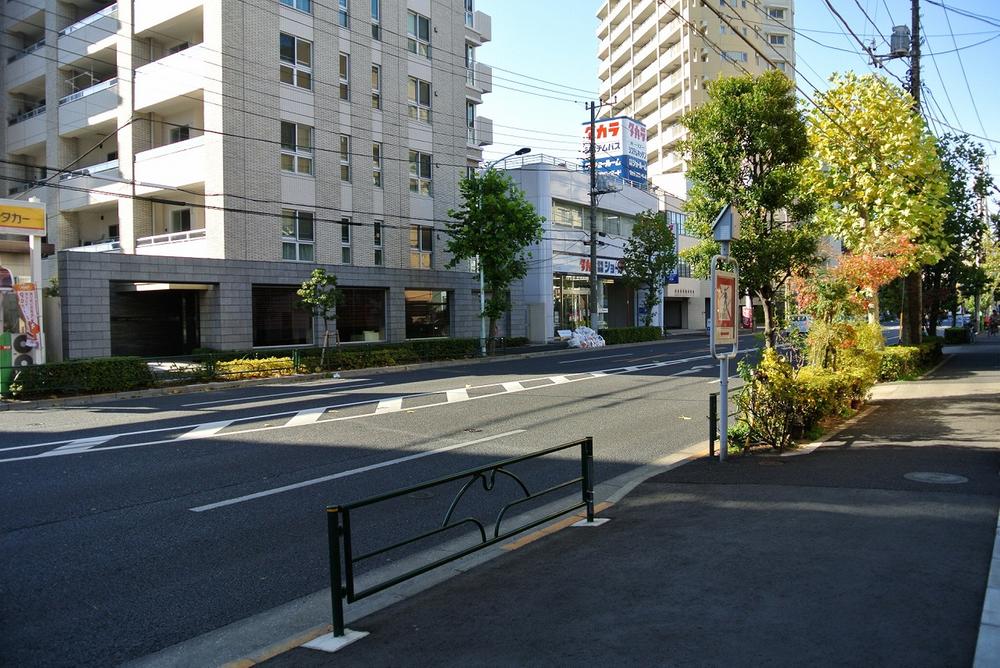 Design house performance with evaluation / Corresponding to the flat-35S / Immediate Available / 2 along the line more accessible / System kitchen / Bathroom Dryer / Corner dwelling unit / Yang per good / All room storage / Washbasin with shower / Barrier-free / Southeast direction / Elevator / Warm water washing toilet seat / TV monitor interphone / Urban neighborhood / Ventilation good / All living room flooring / Pets Negotiable / Floor heating / Delivery Box
設計住宅性能評価付 / フラット35Sに対応 / 即入居可 / 2沿線以上利用可 / システムキッチン / 浴室乾燥機 / 角住戸 / 陽当り良好 / 全居室収納 / シャワー付洗面台 / バリアフリー / 東南向き / エレベーター / 温水洗浄便座 / TVモニタ付インターホン / 都市近郊 / 通風良好 / 全居室フローリング / ペット相談 / 床暖房 / 宅配ボックス
Location
|





















