Investing in Japanese real estate
New Apartments » Kanto » Tokyo » Tachikawa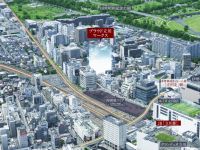 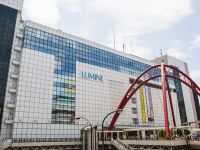
Proud Tachikawa Marks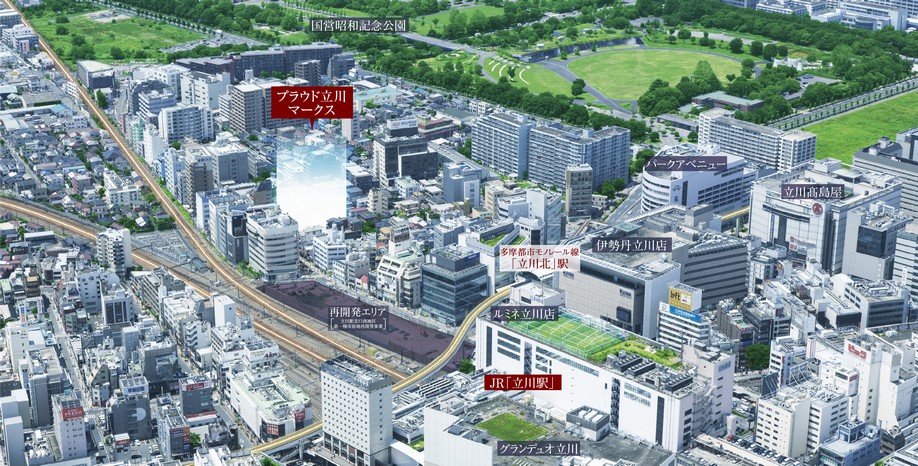 (living ・ kitchen ・ bath ・ bathroom ・ toilet ・ balcony ・ terrace ・ Private garden ・ Storage, etc.) 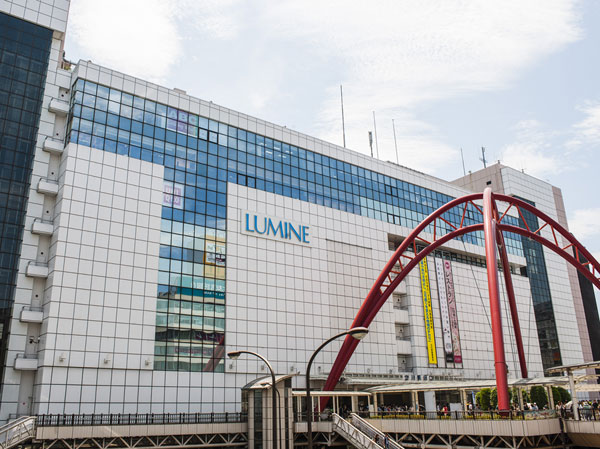 Tachikawa Station 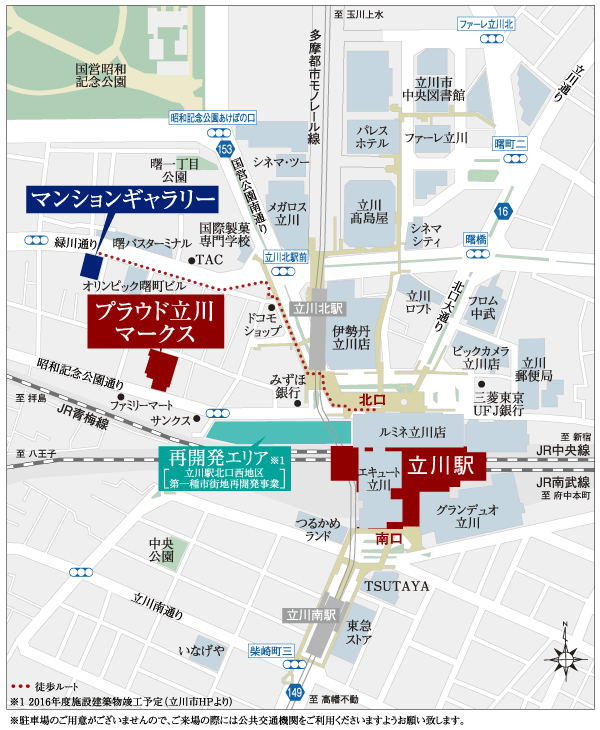 <Proud Tachikawa Marks> Local ・ Mansion gallery guide map 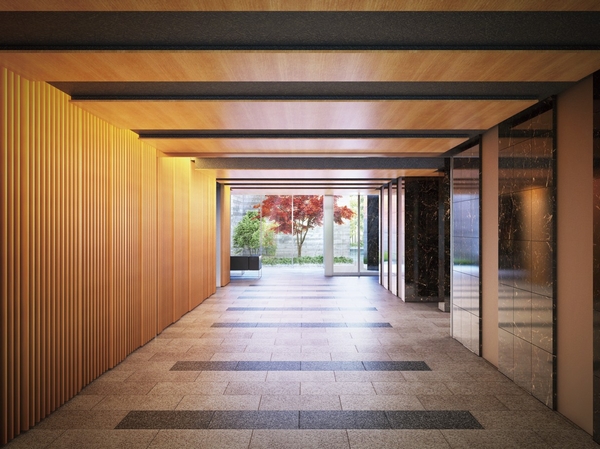 Entrance Hall Rendering 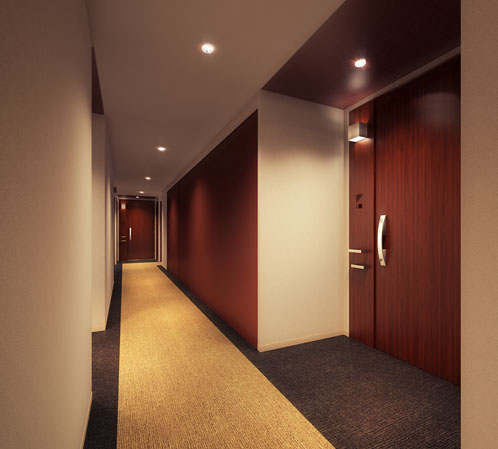 The inner corridor Rendering Living![Living. [living ・ dining] ※ Published photograph of the model room A1 type (Select Plan). Order Choice (paid) ・ Interior options (paid) are included. Order Choice ・ Interior options are subject dwelling unit ・ There is content to limit that can offer time and change. For more information, please contact an attendant.](/images/tokyo/tachikawa/812d03e01.jpg) [living ・ dining] ※ Published photograph of the model room A1 type (Select Plan). Order Choice (paid) ・ Interior options (paid) are included. Order Choice ・ Interior options are subject dwelling unit ・ There is content to limit that can offer time and change. For more information, please contact an attendant. 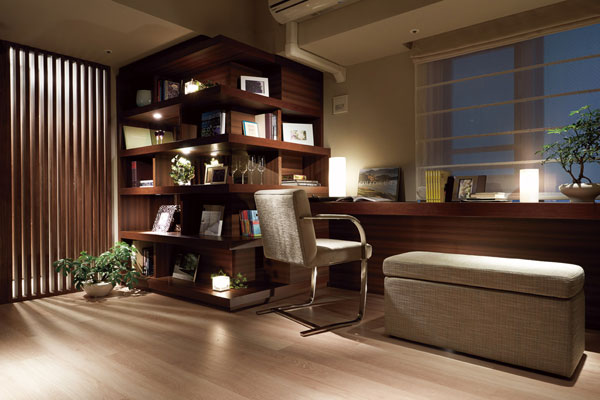 living ・ dining 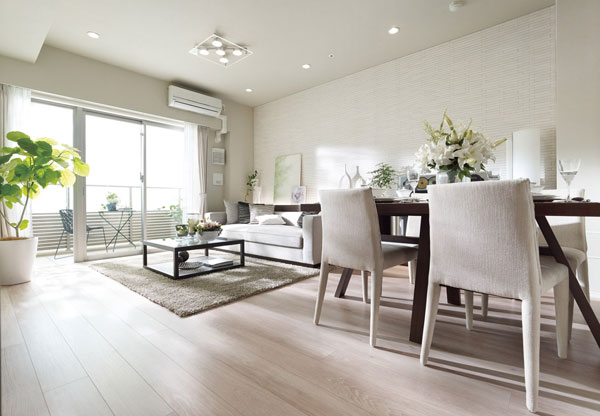 living ・ dining Kitchen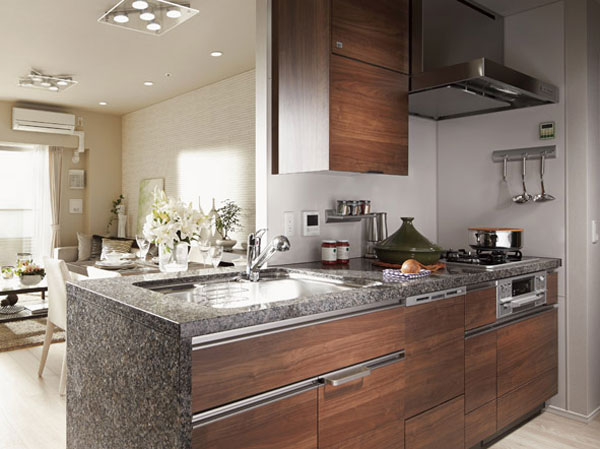 Kitchen ![Kitchen. [Disposer] Easy to handle the garbage to be worried about. Since the ground in a drainage port, It is possible to reduce the amount and time of garbage disposal. ※ There is garbage and can not be used detergent can not be part of the process.](/images/tokyo/tachikawa/812d03e05.jpg) [Disposer] Easy to handle the garbage to be worried about. Since the ground in a drainage port, It is possible to reduce the amount and time of garbage disposal. ※ There is garbage and can not be used detergent can not be part of the process. ![Kitchen. [Dishwasher] You can save water compared to hand washing, Oil dirt clean, high-temperature cleaning. Type classification of the previous set in the smart car can also be comfortably.](/images/tokyo/tachikawa/812d03e06.jpg) [Dishwasher] You can save water compared to hand washing, Oil dirt clean, high-temperature cleaning. Type classification of the previous set in the smart car can also be comfortably. Bathing-wash room![Bathing-wash room. [Mist sauna "MiSTY"] Bathroom heating dryer with mist sauna function to support the health and beauty. It has a variety of functions that can be easily operated with a single button. (Same specifications)](/images/tokyo/tachikawa/812d03e07.jpg) [Mist sauna "MiSTY"] Bathroom heating dryer with mist sauna function to support the health and beauty. It has a variety of functions that can be easily operated with a single button. (Same specifications) ![Bathing-wash room. [Thermos bathtub] By covering the tub with a heat insulating material, A long time keep the water temperature. Such as reducing the number of add-fired, It enhances the energy-saving effect. (Conceptual diagram)](/images/tokyo/tachikawa/812d03e08.jpg) [Thermos bathtub] By covering the tub with a heat insulating material, A long time keep the water temperature. Such as reducing the number of add-fired, It enhances the energy-saving effect. (Conceptual diagram) ![Bathing-wash room. [Air-in shower] And large the particles of water by putting the air, Achieve a friendly bathed comfort. There are also about 35% of the water-saving effect. (Same specifications)](/images/tokyo/tachikawa/812d03e09.jpg) [Air-in shower] And large the particles of water by putting the air, Achieve a friendly bathed comfort. There are also about 35% of the water-saving effect. (Same specifications) ![Bathing-wash room. [Float line faucet (above the water discharge)] Eliminate the rising of the faucet water stain is anxious. Available from the top to not bend down because the water comes out, It is also possible to draw a head. (Same specifications)](/images/tokyo/tachikawa/812d03e10.jpg) [Float line faucet (above the water discharge)] Eliminate the rising of the faucet water stain is anxious. Available from the top to not bend down because the water comes out, It is also possible to draw a head. (Same specifications) ![Bathing-wash room. [Tankless shower toilet] Easy to clean with borderless shape, Powerful turning water flow is firmly flush the bowl surface, Also reduce the amount of water used.](/images/tokyo/tachikawa/812d03e11.jpg) [Tankless shower toilet] Easy to clean with borderless shape, Powerful turning water flow is firmly flush the bowl surface, Also reduce the amount of water used. Other![Other. [TES hot water floor heating] Warm evenly the whole room from feet, Living the floor heating, which were considered in the health ・ It has been adopted to dining. (Same specifications)](/images/tokyo/tachikawa/812d03e12.jpg) [TES hot water floor heating] Warm evenly the whole room from feet, Living the floor heating, which were considered in the health ・ It has been adopted to dining. (Same specifications) ![Other. [Security sensors] Entrance door ・ window( ※ Installed). And ringing the intercom inside the dwelling unit and sense at the time set, It will be automatically reported. ※ FIX [Fixed glass ・ Except with no foothold window.](/images/tokyo/tachikawa/812d03e13.jpg) [Security sensors] Entrance door ・ window( ※ Installed). And ringing the intercom inside the dwelling unit and sense at the time set, It will be automatically reported. ※ FIX [Fixed glass ・ Except with no foothold window. 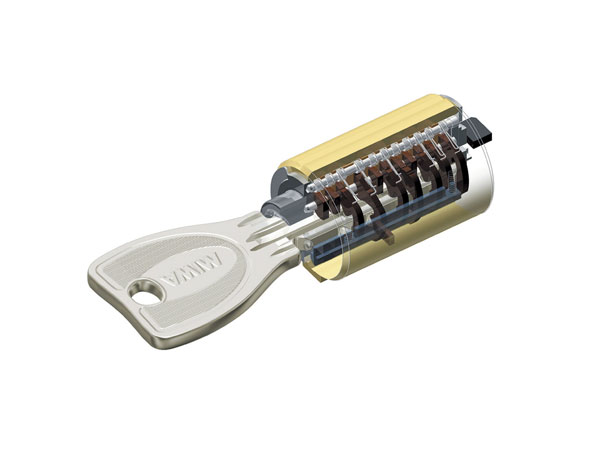 (Shared facilities ・ Common utility ・ Pet facility ・ Variety of services ・ Security ・ Earthquake countermeasures ・ Disaster-prevention measures ・ Building structure ・ Such as the characteristics of the building) Features of the building![Features of the building. [Snuggle up to the dynamism of Tachikawa, Private residence of station 4 minutes walk] (Exterior - Rendering ※ Rendering is what drew based on the drawings of both the planning stage, In fact a slightly different. Also, It may be subject to change in the future. It should be noted, Details of appearance ・ Equipment ・ Piping, etc., it has some omitted or simplified. With regard to planting, Not a representation of the status of a particular season, It does not grow to about Rendering at the time of completion. Regarding tile and various member is, Thing and texture ・ There is a case where the appearance of such color is slightly different. )](/images/tokyo/tachikawa/812d03f01.jpg) [Snuggle up to the dynamism of Tachikawa, Private residence of station 4 minutes walk] (Exterior - Rendering ※ Rendering is what drew based on the drawings of both the planning stage, In fact a slightly different. Also, It may be subject to change in the future. It should be noted, Details of appearance ・ Equipment ・ Piping, etc., it has some omitted or simplified. With regard to planting, Not a representation of the status of a particular season, It does not grow to about Rendering at the time of completion. Regarding tile and various member is, Thing and texture ・ There is a case where the appearance of such color is slightly different. ) ![Features of the building. [Led by corridor with depth, Entrance hall] (Entrance Hall Rendering)](/images/tokyo/tachikawa/812d03f02.jpg) [Led by corridor with depth, Entrance hall] (Entrance Hall Rendering) ![Features of the building. [The inner corridor design Produce a relaxing deep] It adopted an inner corridor design hotels like, Creating a quiet and pleasant building in an environment that does not feel the outside of the hustle and bustle. Because there is no window of the living room facing the shared hallway, Also increase the privacy of. (Inner corridor Rendering)](/images/tokyo/tachikawa/812d03f05.jpg) [The inner corridor design Produce a relaxing deep] It adopted an inner corridor design hotels like, Creating a quiet and pleasant building in an environment that does not feel the outside of the hustle and bustle. Because there is no window of the living room facing the shared hallway, Also increase the privacy of. (Inner corridor Rendering) ![Features of the building. [Openness and independence of "all mansion angle dwelling unit". Produce a relaxation deep the "inner corridor design"] The "Proud Tachikawa Marks" In all the mansion as a corner dwelling unit, Achieve openness and residence of the independence of the multifaceted opening. further, Hotel-like inner corridor will foster a deeply relaxing building environment. (Dwelling unit placement (standard floor) Illustration ※ It actual and may be slightly different in those drawn on the basis of the drawings of the planning stage. Also, It may be subject to change in the future. )](/images/tokyo/tachikawa/812d03f03.jpg) [Openness and independence of "all mansion angle dwelling unit". Produce a relaxation deep the "inner corridor design"] The "Proud Tachikawa Marks" In all the mansion as a corner dwelling unit, Achieve openness and residence of the independence of the multifaceted opening. further, Hotel-like inner corridor will foster a deeply relaxing building environment. (Dwelling unit placement (standard floor) Illustration ※ It actual and may be slightly different in those drawn on the basis of the drawings of the planning stage. Also, It may be subject to change in the future. ) Building structure![Building structure. [Spread foundation] <Proud Tachikawa Marks> is, Situated in Musashino Plateau with a robust ground. Directly to this on the ground, Adopt a direct basis to build a foundation of reinforced concrete. Driving the pile into deep underground, Unlike the pile foundation to support the building at the point, It is a stable foundation structure in which the surface to support the building in under the floor. (Conceptual diagram)](/images/tokyo/tachikawa/812d03f06.gif) [Spread foundation] <Proud Tachikawa Marks> is, Situated in Musashino Plateau with a robust ground. Directly to this on the ground, Adopt a direct basis to build a foundation of reinforced concrete. Driving the pile into deep underground, Unlike the pile foundation to support the building at the point, It is a stable foundation structure in which the surface to support the building in under the floor. (Conceptual diagram) ![Building structure. [Musashino Plateau] Musashino Plateau and is, North Arakawa, Diluvial plateau which is sandwiched between the south to the Tama River. In the Kanto loam layer stacked through the years more than 10,000 years on top of the gravel layer soil is deposited, It has formed a stable ground.](/images/tokyo/tachikawa/812d03f07.jpg) [Musashino Plateau] Musashino Plateau and is, North Arakawa, Diluvial plateau which is sandwiched between the south to the Tama River. In the Kanto loam layer stacked through the years more than 10,000 years on top of the gravel layer soil is deposited, It has formed a stable ground. ![Building structure. [Tokyo apartment environmental performance display] Based on the efforts of the building environment plan that building owners will be submitted to the Tokyo Metropolitan Government, 5 will be evaluated in three stages for items. ※ For more information see "Housing term large Dictionary".](/images/tokyo/tachikawa/812d03f04.jpg) [Tokyo apartment environmental performance display] Based on the efforts of the building environment plan that building owners will be submitted to the Tokyo Metropolitan Government, 5 will be evaluated in three stages for items. ※ For more information see "Housing term large Dictionary". Other![Other. [Morning newspaper delivery service] It is a useful service to deliver the morning paper to the door of the dwelling unit. ※ Depending on the type of the newspaper there is a thing that is not delivered to each dwelling unit. (Reference photograph)](/images/tokyo/tachikawa/812d03f08.jpg) [Morning newspaper delivery service] It is a useful service to deliver the morning paper to the door of the dwelling unit. ※ Depending on the type of the newspaper there is a thing that is not delivered to each dwelling unit. (Reference photograph) ![Other. [Home delivery locker] On the first floor is, Luggage of luggage, Received by the installation of the 24-hour courier locker. Especially useful tend to be home to the absence. You can conveniently operated by non-touch key. (Same specifications)](/images/tokyo/tachikawa/812d03f09.jpg) [Home delivery locker] On the first floor is, Luggage of luggage, Received by the installation of the 24-hour courier locker. Especially useful tend to be home to the absence. You can conveniently operated by non-touch key. (Same specifications) ![Other. [24 hours garbage station] On-site waste station with ventilation equipment and deodorizing equipment, 24 hours is at any time garbage disposal possible. ※ Operational rules ・ There is a limit. (Conceptual diagram)](/images/tokyo/tachikawa/812d03f10.gif) [24 hours garbage station] On-site waste station with ventilation equipment and deodorizing equipment, 24 hours is at any time garbage disposal possible. ※ Operational rules ・ There is a limit. (Conceptual diagram) ![Other. [Solar power system] Install the solar panels on the roof of the building. Generated by the light of the sun, Compensate for the power of lighting and outlet of the common areas, To help to reduce the CO2 reduction and running costs. (Same specifications)](/images/tokyo/tachikawa/812d03f11.jpg) [Solar power system] Install the solar panels on the roof of the building. Generated by the light of the sun, Compensate for the power of lighting and outlet of the common areas, To help to reduce the CO2 reduction and running costs. (Same specifications) Surrounding environment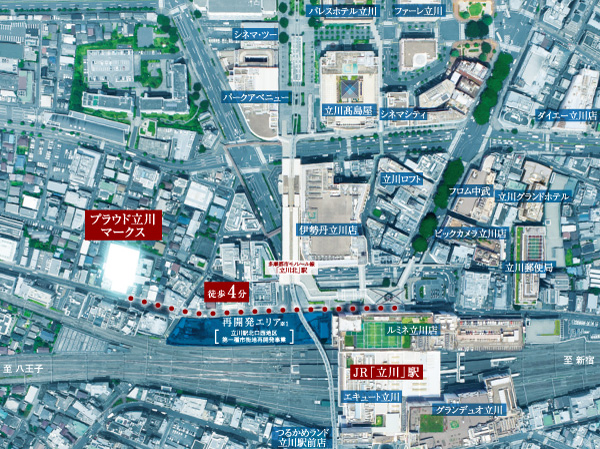 In the hands of the Tachikawa of charm to be dynamic, Also enjoyed calm recessed one step from the bustle in front of the station while station 4 minutes walk. (Posted aerial photograph of which was subjected to a CG process was taken in July 2013, You actual and slightly different. There is a possibility to change the environment, etc., It is not intended to be guaranteed over the future) 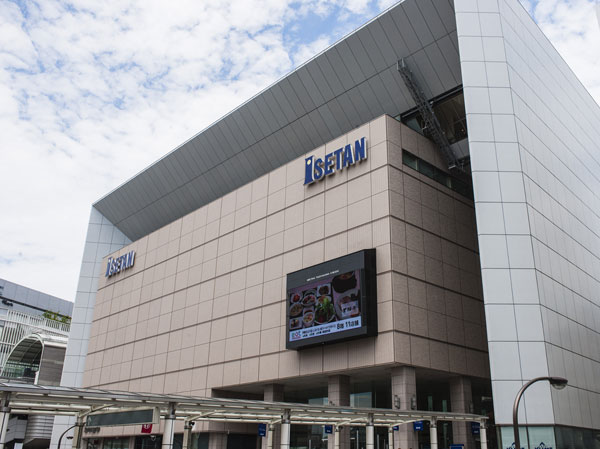 Tachikawa Isetan (about 250m ・ 4-minute walk) 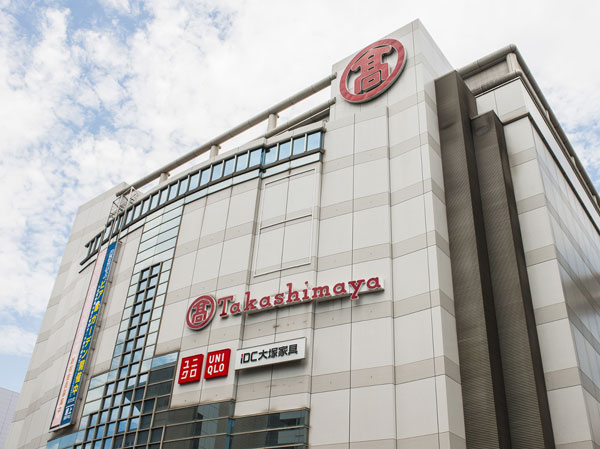 Tachikawa Takashimaya (about 370m ・ A 5-minute walk) 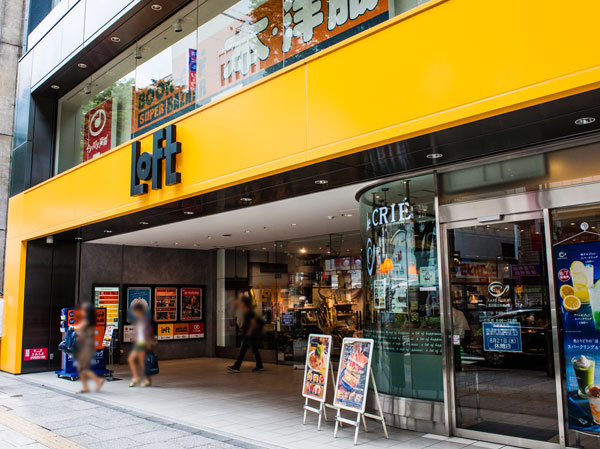 Loft (about 400m ・ A 5-minute walk) 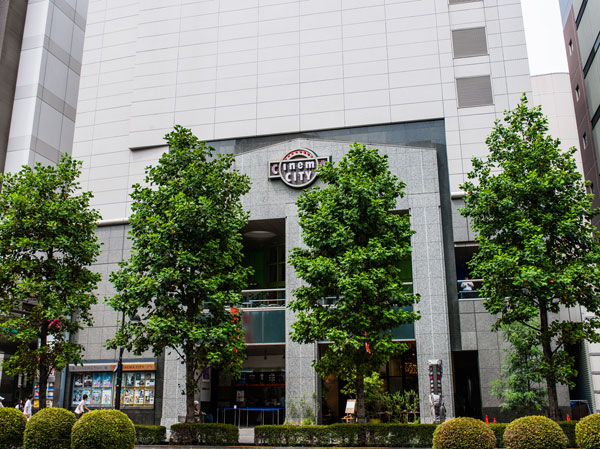 Cinema City (about 440m ・ 6-minute walk) 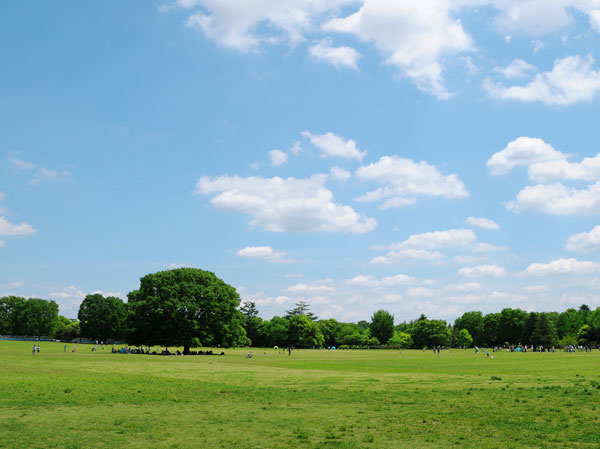 Showa Kinen Park (about 470m ・ 6-minute walk) 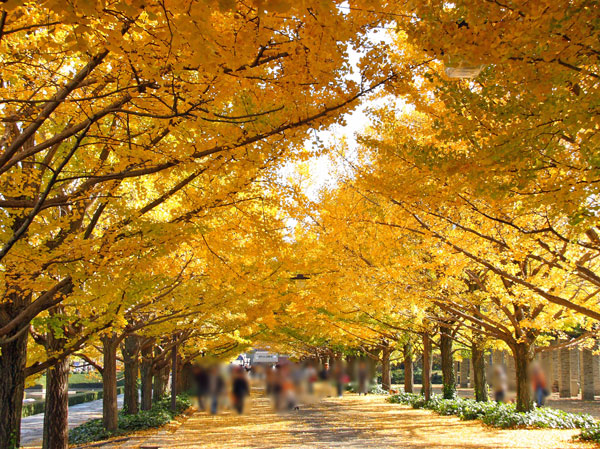 Showa Kinen Park (about 470m ・ 6-minute walk) 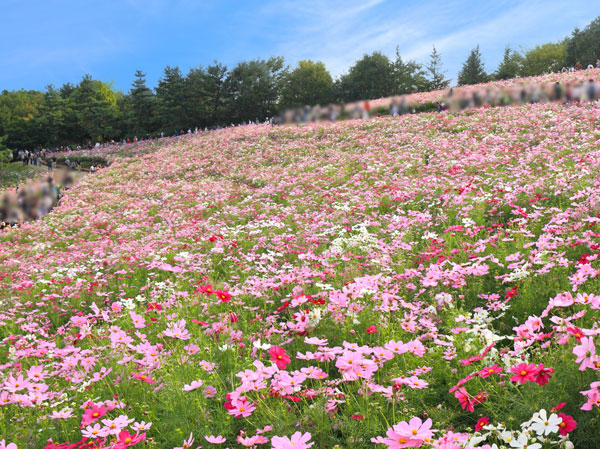 Showa Kinen Park (about 470m ・ 6-minute walk) Floor: 3LDK + N + WIC + SIC, the occupied area: 74.47 sq m, Price: TBD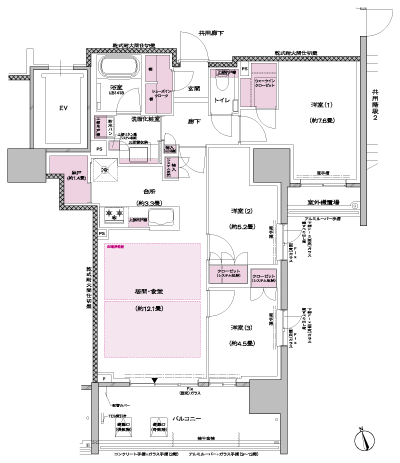 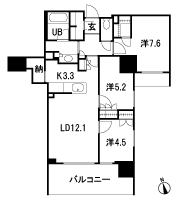 Floor: 3LDK + 2WIC + SIC, the occupied area: 75.41 sq m, Price: TBD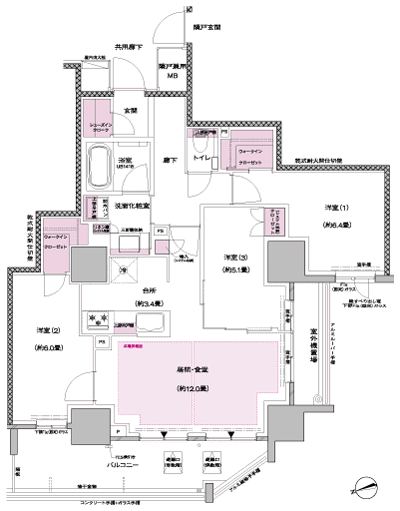 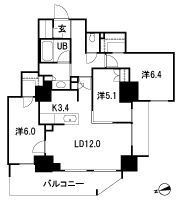 Floor: 2LDK + WIC + SIC, the occupied area: 64.81 sq m, Price: TBD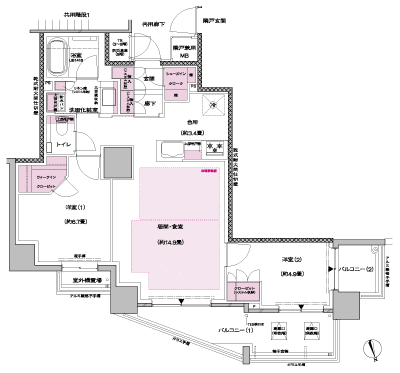 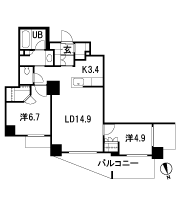 Floor: 3LDK + WIC, the occupied area: 73.01 sq m, Price: TBD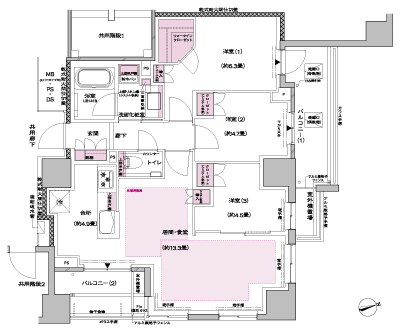 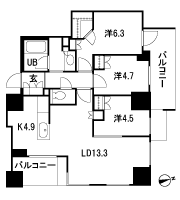 Floor: 2LDK + WIC, the occupied area: 62.48 sq m, Price: TBD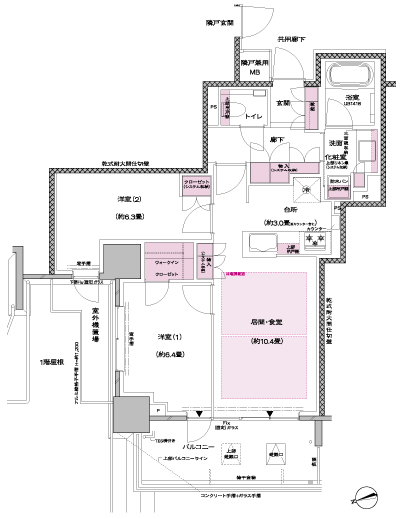 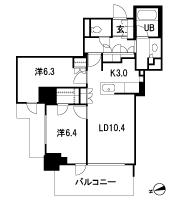 Location | |||||||||||||||||||||||||||||||||||||||||||||||||||||||||||||||||||||||||||||||||||||||||||||||||||||||||