Investing in Japanese real estate
2012December
50,800,000 yen, 2LDK + S (storeroom), 55.88 sq m
New Apartments » Kanto » Tokyo » Taito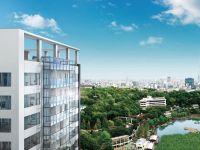 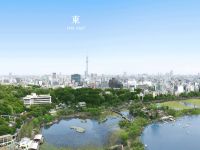
Buildings and facilities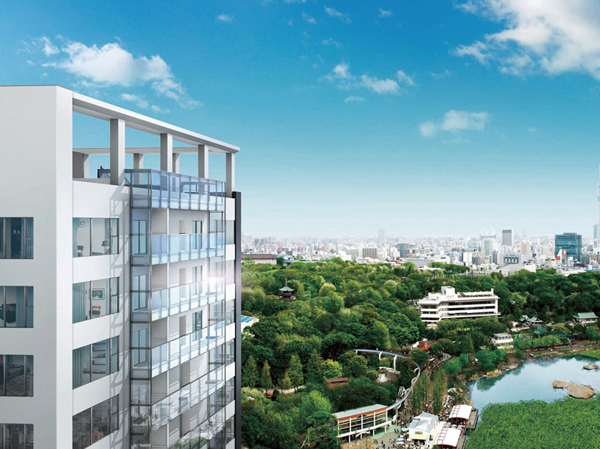 The under eyes Ya not Nyingchi of Ueno Park, Position that can hope steeped in rich green landscape. (Exterior - Rendering ※ Those that were synthesized view photos from the corresponding 24-floor local (2,011.5 shooting) in building Rendering that caused draw on the basis of the drawings, In fact a slightly different. View, etc. rank ・ Different for each dwelling unit, Surrounding environment ・ View might change in the future. ) Surrounding environment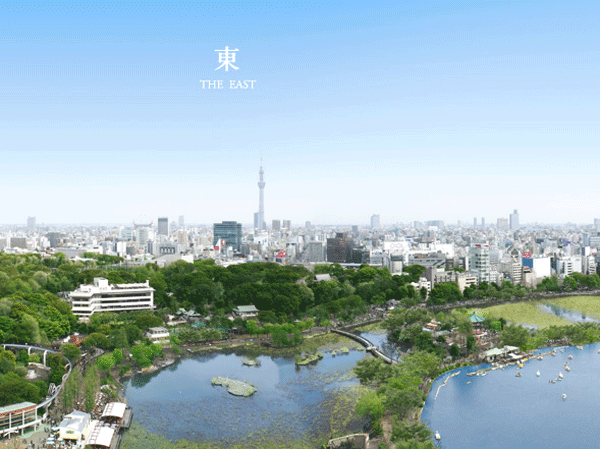 There is in Japan's first park, Numerous cultural and art has opened a vast green and fresh view overlooking the waterfront of Shinobazunoike of as gather Ueno Park of Kiraboshi "Ikenohata City Tower Ueno". Ya glamorous appearance of cherry compete bloom just does spill on the banks of the pond, Water lily flowers covering the handsome people, Vividly Somenuka the autumn leaves, Such as the brow of a hill that faintly wears a covered with snow, The beauty of the four seasons has spread to the front of the eye. ※ Local 24th floor view photos from the corresponding (May 2011 shooting) view, etc. rank ・ Different for each dwelling unit, Surrounding environment ・ View might change in the future. 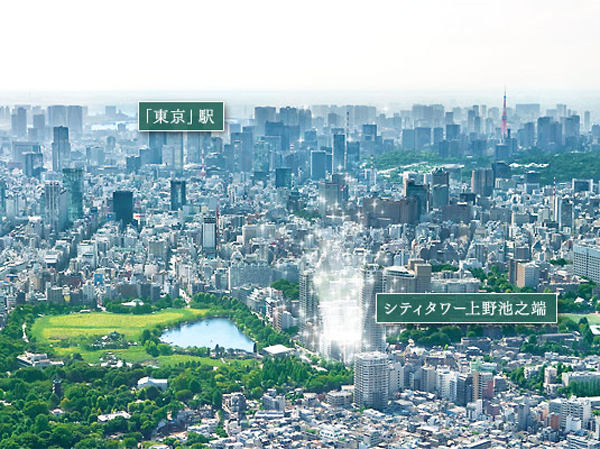 The peripheral local, It should be noted that even Kan'ei-ji and Nezu Shrine, such as the current, There are still historic sites to keep the old vestiges. A number of galleries and museums, such as the was praised Mori of Japan de Boulogne in the Metropolitan Ueno Park, Culture and art is integrated. It is living that contact with nature to show the beauty of the seasons intellectual world and the four seasons over the heritage of all ages and countries of beauty, We start here in base. ※ And subjected to a CG processing to local peripheral Aerial (2010 October shooting), In fact a slightly different. Also surrounding environment might change in the future. Buildings and facilities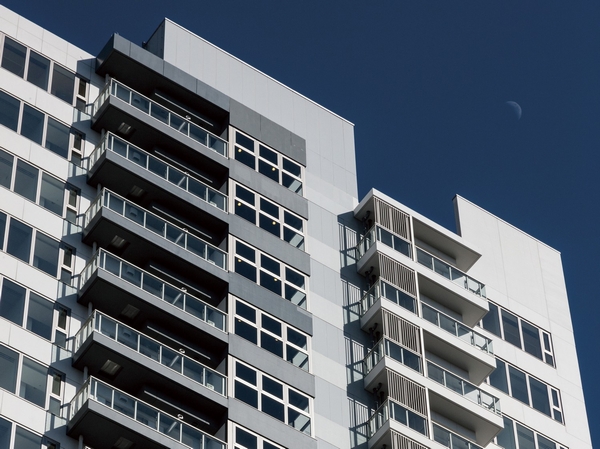 Tower Residence of all 135 House ground 24-storey. By the total dwelling units wide span design, Views are views that drilled. "Custom order Mansion," the property is of Sumitomo Realty & Development, which made it possible to semi-order-made interior design ※ Free of charge ・ Yes application deadline. (Fuji and western appearance to face the University of Tokyo ※ 2013.2 May shooting) 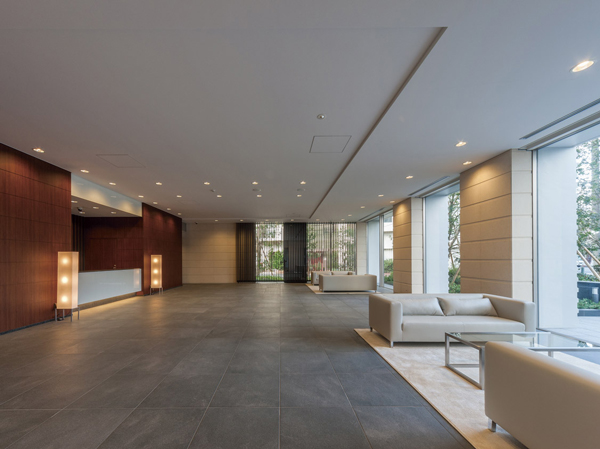 Flooded with natural light in the glassed-in space from the floor-to-ceiling, In harmony with the walls decorated with natural stone drifts majestic atmosphere entrance hall (2,013.2 May shooting). Counters appropriate to the height of the magnificent, We have created a appearance of heavy Yingbin. The pride that can feel for those who live, Is the entrance hall, which invites envy for those who visit. Surrounding environment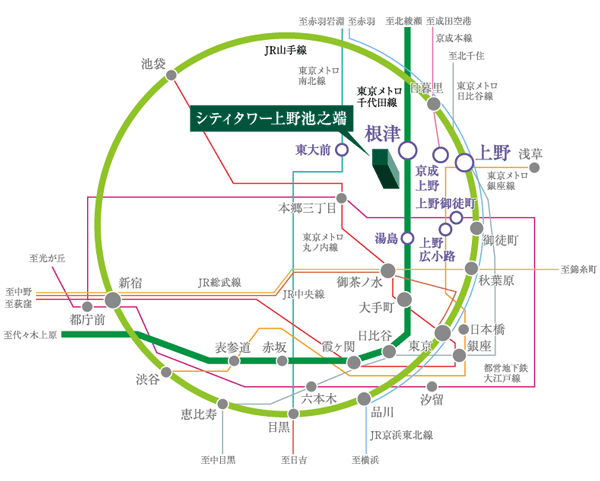 Tokyo Metro Chiyoda Line "Nezu" direct 6 minutes to "Otemachi" station from the station. Downtown freely of network to broaden the field of life. Of the business district "Otemachi" and "Kasumigaseki", Shopping and gourmet shop representative of Japan is concentrated "Ginza", Popular spot "Roppongi", "Akihabara", etc., You can access the speedy also a major area of the city center. (Access view) Living![Living. [60A type / living ・ dining] Wide span design that is designed to windows attached to all room. Any room you can comfortably use. (January 2013 than 60A type building in the model room 16 floor shooting)](/images/tokyo/taito/4f3087e01.jpg) [60A type / living ・ dining] Wide span design that is designed to windows attached to all room. Any room you can comfortably use. (January 2013 than 60A type building in the model room 16 floor shooting) ![Living. [60A type / living ・ dining] Family gather living ・ Dining dihedral daylighting. To achieve a bright and open space. (January 2013 than 60A type building in the model room 16 floor shooting)](/images/tokyo/taito/4f3087e02.jpg) [60A type / living ・ dining] Family gather living ・ Dining dihedral daylighting. To achieve a bright and open space. (January 2013 than 60A type building in the model room 16 floor shooting) ![Living. [80D type / living ・ dining] Luxury view overlooking the downtown landmark. The feet spreads rich green with a focus on waterfront and Ueno Park of Shinobazunoike. (80D type building in the model room 23 floors from January 2013 shooting)](/images/tokyo/taito/4f3087e07.jpg) [80D type / living ・ dining] Luxury view overlooking the downtown landmark. The feet spreads rich green with a focus on waterfront and Ueno Park of Shinobazunoike. (80D type building in the model room 23 floors from January 2013 shooting) ![Living. [80D type / living ・ dining] Custom Order apartment which enables semi-order-made interior design even after building completion. You can choose a "dwelling unit," "floor plan", "from three interior color" favorite at no charge. ※ There application deadline (80D type building in the model room 23 floors from January 2013 shooting)](/images/tokyo/taito/4f3087e16.jpg) [80D type / living ・ dining] Custom Order apartment which enables semi-order-made interior design even after building completion. You can choose a "dwelling unit," "floor plan", "from three interior color" favorite at no charge. ※ There application deadline (80D type building in the model room 23 floors from January 2013 shooting) ![Living. [60B type / living ・ dining] living ・ The dining, Adopt the TES hot water floor heating of Tokyo Gas. Warm comfortable room from the ground by using a hot water, It is a heating system to achieve a "Zukansokunetsu" which is said to be ideal. (January 2013 than 60B type building in the model room second floor shooting)](/images/tokyo/taito/4f3087e18.jpg) [60B type / living ・ dining] living ・ The dining, Adopt the TES hot water floor heating of Tokyo Gas. Warm comfortable room from the ground by using a hot water, It is a heating system to achieve a "Zukansokunetsu" which is said to be ideal. (January 2013 than 60B type building in the model room second floor shooting) ![Living. [Provided with a window in the wall-to-wall "dynamic panorama window"] living ・ The opening of the dining, We established the dynamic panorama window. As if through a high sash such as screen, And the overwhelming sense of openness to bring a sense of unity with the sky, You can enjoy even if you are still sitting visibility is exceptionally dynamic views that spread to wide (Direct Sky View).](/images/tokyo/taito/4f3087e13.gif) [Provided with a window in the wall-to-wall "dynamic panorama window"] living ・ The opening of the dining, We established the dynamic panorama window. As if through a high sash such as screen, And the overwhelming sense of openness to bring a sense of unity with the sky, You can enjoy even if you are still sitting visibility is exceptionally dynamic views that spread to wide (Direct Sky View). Kitchen![Kitchen. [A bright and airy "face-to-face flat counter"] Kitchen has adopted a flat face-to-face counter. Since the difference in level and there is a wide depth of up to about 900mm without, It can smoothly without lifting also temporarily placed in front of the dish to serving, You can also enjoy dishes from the face-to-face side together. By not providing the hanging cupboard, Spread is bright and airy, You can also enjoy hearthstone of the family while the housework. (60A 'type same specifications ※ August 2011 shooting)](/images/tokyo/taito/4f3087e03.jpg) [A bright and airy "face-to-face flat counter"] Kitchen has adopted a flat face-to-face counter. Since the difference in level and there is a wide depth of up to about 900mm without, It can smoothly without lifting also temporarily placed in front of the dish to serving, You can also enjoy dishes from the face-to-face side together. By not providing the hanging cupboard, Spread is bright and airy, You can also enjoy hearthstone of the family while the housework. (60A 'type same specifications ※ August 2011 shooting) ![Kitchen. [To reduce the dust by grinding process the garbage "garbage disposer"] The garbage, This is a system that can be quickly crushed processing in the kitchen. Garbage that has been crushed by the disposer of each dwelling unit from then purified in wastewater treatment equipment dedicated, Since the drainage, It can also reduce the load on the environment. ※ There is also a thing that can not be part of the process. (60A 'type same specifications ※ August 2011 shooting)](/images/tokyo/taito/4f3087e11.jpg) [To reduce the dust by grinding process the garbage "garbage disposer"] The garbage, This is a system that can be quickly crushed processing in the kitchen. Garbage that has been crushed by the disposer of each dwelling unit from then purified in wastewater treatment equipment dedicated, Since the drainage, It can also reduce the load on the environment. ※ There is also a thing that can not be part of the process. (60A 'type same specifications ※ August 2011 shooting) ![Kitchen. [Plenty can be stored "slide storage"] Storage of system kitchens, It can be effectively utilized in the prone cabinet in a dead space, It has adopted a sliding storage. (60A 'type same specifications ※ August 2011 shooting)](/images/tokyo/taito/4f3087e10.jpg) [Plenty can be stored "slide storage"] Storage of system kitchens, It can be effectively utilized in the prone cabinet in a dead space, It has adopted a sliding storage. (60A 'type same specifications ※ August 2011 shooting) ![Kitchen. [Dirt quickly wiped off "stove front panel"] Before stove easily marked with water wings and oil stains, Non-combustible wall material (D ・ D](/images/tokyo/taito/4f3087e08.jpg) [Dirt quickly wiped off "stove front panel"] Before stove easily marked with water wings and oil stains, Non-combustible wall material (D ・ D' ・ E type has adopted a stainless steel control panel). Less joint, Also making it easier to wipe off dirt. (60A 'type same specifications ※ August 2011 shooting) ![Kitchen. [A built-in water purification cartridge "single-lever shower faucet"] The amount of water in the lever operation one, Installing the temperature adjustable single-lever faucet. Since the pull out the shower head, It is also useful, such as sink cleaning. Also, It has a built-in water purification cartridge. ※ Cartridge replacement costs will be separately paid. (60A 'type same specifications ※ August 2011 shooting)](/images/tokyo/taito/9589d6e01.jpg) [A built-in water purification cartridge "single-lever shower faucet"] The amount of water in the lever operation one, Installing the temperature adjustable single-lever faucet. Since the pull out the shower head, It is also useful, such as sink cleaning. Also, It has a built-in water purification cartridge. ※ Cartridge replacement costs will be separately paid. (60A 'type same specifications ※ August 2011 shooting) Bathing-wash room![Bathing-wash room. [Spend bathing time and spacious "large unit bus"] It is possible to bathe comfortably, It has adopted a large unit bus of about 1.4m × about 1.8m. In low-floor type with consideration to safety, The floor is made of FRP, The wall is a decorative steel plate panel. Also, Hot water is less likely to cool down "warm bath" Ya by the use of a heat-insulating material, It has also adopted "Flagstone floor" where drainage is often easy to dry. (60A 'type same specifications ※ August 2011 shooting)](/images/tokyo/taito/4f3087e04.jpg) [Spend bathing time and spacious "large unit bus"] It is possible to bathe comfortably, It has adopted a large unit bus of about 1.4m × about 1.8m. In low-floor type with consideration to safety, The floor is made of FRP, The wall is a decorative steel plate panel. Also, Hot water is less likely to cool down "warm bath" Ya by the use of a heat-insulating material, It has also adopted "Flagstone floor" where drainage is often easy to dry. (60A 'type same specifications ※ August 2011 shooting) ![Bathing-wash room. [Life also give the moisture in your skin, "mist sauna"] Unlike dry sauna, Mist sauna is low temperature ・ Relax and you can enjoy without stuffy with high humidity. When you can not bathtub bathing, Even when you want to quickly bathing late at night or early in the morning, You can easily feel in a short period of time the warmth and relaxing effects, such as to realize in if mist bath tub bathing. further, Moisturizing skin, sweating, We can also expect effects such as promoting blood circulation.](/images/tokyo/taito/4f3087e14.gif) [Life also give the moisture in your skin, "mist sauna"] Unlike dry sauna, Mist sauna is low temperature ・ Relax and you can enjoy without stuffy with high humidity. When you can not bathtub bathing, Even when you want to quickly bathing late at night or early in the morning, You can easily feel in a short period of time the warmth and relaxing effects, such as to realize in if mist bath tub bathing. further, Moisturizing skin, sweating, We can also expect effects such as promoting blood circulation. ![Bathing-wash room. [Laundry even on rainy days is to dry out "TES type bathroom heater dryer"] TES-type bathroom heater dryer of Tokyo gas is ventilation in the bathroom, It reduces the occurrence of mold. further, It is also convenient to dry out the laundry on a rainy day in the drying function. (60A 'type same specifications ※ August 2011 shooting)](/images/tokyo/taito/4f3087e20.jpg) [Laundry even on rainy days is to dry out "TES type bathroom heater dryer"] TES-type bathroom heater dryer of Tokyo gas is ventilation in the bathroom, It reduces the occurrence of mold. further, It is also convenient to dry out the laundry on a rainy day in the drying function. (60A 'type same specifications ※ August 2011 shooting) ![Bathing-wash room. [The storage space provided in the Kagamiura "three-sided mirror with vanity (with hand lighting)"] It has adopted a three-sided mirror with vanity, which also includes a three-sided mirror under mirror tailored to the child's point of view. Ensure the storage rack on the back side of the three-sided mirror. You can organize clutter, such as skin care and hair care products. ※ D, D](/images/tokyo/taito/4f3087e05.jpg) [The storage space provided in the Kagamiura "three-sided mirror with vanity (with hand lighting)"] It has adopted a three-sided mirror with vanity, which also includes a three-sided mirror under mirror tailored to the child's point of view. Ensure the storage rack on the back side of the three-sided mirror. You can organize clutter, such as skin care and hair care products. ※ D, D', E has adopted a type only fogging heater. (60A 'type same specifications ※ August 2011 shooting) ![Bathing-wash room. ["Single-lever faucet" of stylish design] It has adopted a single-lever faucet of stylish design to vanity. Graceful swan-neck form is accompanied by a refinement in vanity of space. (60A 'type same specifications ※ August 2011 shooting)](/images/tokyo/taito/4f3087e09.jpg) ["Single-lever faucet" of stylish design] It has adopted a single-lever faucet of stylish design to vanity. Graceful swan-neck form is accompanied by a refinement in vanity of space. (60A 'type same specifications ※ August 2011 shooting) ![Bathing-wash room. [Convenient for storage, such as towels and underwear "linen warehouse"] The powder room, Neat Maeru towels and underwear, etc., Prepare a linen cabinet. For example, after dressing or during bathing, Taken out immediately when you need what you need. (60A 'type same specifications ※ August 2011 shooting)](/images/tokyo/taito/4f3087e15.jpg) [Convenient for storage, such as towels and underwear "linen warehouse"] The powder room, Neat Maeru towels and underwear, etc., Prepare a linen cabinet. For example, after dressing or during bathing, Taken out immediately when you need what you need. (60A 'type same specifications ※ August 2011 shooting) Other![Other. [80D type / Bedroom (1)] With a walk-in closet, About 6.7 tatami bedroom (1). Since storage is substantial, Neat also indoor. Also attractive there is a window in each room. (80D type building in the model room 23 floors from January 2013 shooting)](/images/tokyo/taito/4f3087e06.jpg) [80D type / Bedroom (1)] With a walk-in closet, About 6.7 tatami bedroom (1). Since storage is substantial, Neat also indoor. Also attractive there is a window in each room. (80D type building in the model room 23 floors from January 2013 shooting) ![Other. ["Hand-wash toilet with counter" of design that was clean, compact] A ・ A](/images/tokyo/taito/4f3087e12.jpg) ["Hand-wash toilet with counter" of design that was clean, compact] A ・ A' ・ B ・ B' ・ C ・ The C 'type of toilet, It has established a style of hand washing counter loaded with compact hand wash basin on top of the counter. I felt a wide and clear even to the eye, Easy-to-use design in a compact. (60A 'type same specifications ※ August 2011 shooting) ![Other. [Also can be stored large "storeroom"] Sports such as golf bag ・ From outdoor goods, Until the season of life supplies, Also it can be stored large volume. ※ C, 'Except type (60A' C type same specifications ※ August 2011 shooting)](/images/tokyo/taito/4f3087e19.jpg) [Also can be stored large "storeroom"] Sports such as golf bag ・ From outdoor goods, Until the season of life supplies, Also it can be stored large volume. ※ C, 'Except type (60A' C type same specifications ※ August 2011 shooting) Shared facilities![Shared facilities. [Wide span / Corner dwelling unit / Inner hallway] (1) wide span design that has been designed so as all the room in the window stick. Each room is also comfortable. (2) corner dwelling unit ratio about 68%. It is possible to adopt a two-sided lighting in the family gather living dining, Bright achieve open space. (3) privacy of ・ Crime prevention ・ Comfort that does not depend on the temperature and weather ・ Adopt an inner corridor beautiful hotel like even as footsteps with a difficult tranquility of the Hibiki design (2 ~ 21-floor plan view)](/images/tokyo/taito/4f3087f06.gif) [Wide span / Corner dwelling unit / Inner hallway] (1) wide span design that has been designed so as all the room in the window stick. Each room is also comfortable. (2) corner dwelling unit ratio about 68%. It is possible to adopt a two-sided lighting in the family gather living dining, Bright achieve open space. (3) privacy of ・ Crime prevention ・ Comfort that does not depend on the temperature and weather ・ Adopt an inner corridor beautiful hotel like even as footsteps with a difficult tranquility of the Hibiki design (2 ~ 21-floor plan view) ![Shared facilities. [Hotel-like inner corridor design] Comfortable space in the four benefits. (1) to enhance the shut-out and privacy of the line of sight from the outside. (2) there is a high possibility of a low crime prevention of unauthorized intrusion from the outside. (3) Since complete with air conditioning less it is influenced by the change in climate comfort. (4) because the floor is carpeted finish, Difficult footsteps sound, Hard to the harsh noise there is no air conditioning of the outdoor unit. ※ Air conditioning equipment, For the season and the time zone limited operation, Not running at all times. (elevator hall ※ 2013 February shooting)](/images/tokyo/taito/4f3087f20.jpg) [Hotel-like inner corridor design] Comfortable space in the four benefits. (1) to enhance the shut-out and privacy of the line of sight from the outside. (2) there is a high possibility of a low crime prevention of unauthorized intrusion from the outside. (3) Since complete with air conditioning less it is influenced by the change in climate comfort. (4) because the floor is carpeted finish, Difficult footsteps sound, Hard to the harsh noise there is no air conditioning of the outdoor unit. ※ Air conditioning equipment, For the season and the time zone limited operation, Not running at all times. (elevator hall ※ 2013 February shooting) ![Shared facilities. [Entrance appearance shine in sunset glow] Imposing was completed <Ikenohata City Tower Ueno>. The property is, In charge of the construction Kajima that stacking a track record in and out. The living environment of water and greenery is spread in front of the eye, As a tower residence of 24-storey, We shined in the streets. In conjunction with the trust in Sumitomo Realty & Development, which boasts a large number of sale record, The material also purchase decision sense of security of the construction surface. (Entrance appearance ※ 2013 February shooting)](/images/tokyo/taito/4f3087f10.jpg) [Entrance appearance shine in sunset glow] Imposing was completed <Ikenohata City Tower Ueno>. The property is, In charge of the construction Kajima that stacking a track record in and out. The living environment of water and greenery is spread in front of the eye, As a tower residence of 24-storey, We shined in the streets. In conjunction with the trust in Sumitomo Realty & Development, which boasts a large number of sale record, The material also purchase decision sense of security of the construction surface. (Entrance appearance ※ 2013 February shooting) Common utility![Common utility. [It was considered in the garbage disposal from the upper floors "each floor garbage yard."] The floor floor to collect the garbage (except coarse dust), such as the kitchen dust, It has established a floor garbage yard capable of 24-hour garbage disposal. Daily recovered once, And transported to the first floor of the garbage yard in the elevator of emergency. It is very convenient because it is garbage out in the floor of your house.](/images/tokyo/taito/4f3087f05.gif) [It was considered in the garbage disposal from the upper floors "each floor garbage yard."] The floor floor to collect the garbage (except coarse dust), such as the kitchen dust, It has established a floor garbage yard capable of 24-hour garbage disposal. Daily recovered once, And transported to the first floor of the garbage yard in the elevator of emergency. It is very convenient because it is garbage out in the floor of your house. ![Common utility. [Receive luggage even in the absence "home delivery box (with arrival display function)"] The luggage that arrived at the time of going out, Open the box in a non-touch keys, You can receive at any time 24 hours. And the payment of shipping charges and cleaning fee of home delivery products, You can settle with a credit card. Also, You can see by the arrival display that you have arrived luggage in dwelling units within the intercom base unit. (Same specifications)](/images/tokyo/taito/4f3087f17.jpg) [Receive luggage even in the absence "home delivery box (with arrival display function)"] The luggage that arrived at the time of going out, Open the box in a non-touch keys, You can receive at any time 24 hours. And the payment of shipping charges and cleaning fee of home delivery products, You can settle with a credit card. Also, You can see by the arrival display that you have arrived luggage in dwelling units within the intercom base unit. (Same specifications) Variety of services![Variety of services. [It can be ordered at home "online supermarket receipt service"] In the "Ikenohata City Tower Ueno", Introduction scheduled for Seiyu Net Super receive service. You will receive goods from Seiyu nearby When you order the Internet or a mobile phone to your home, In the case of absence is a useful service that will deliver the products to the delivery box (planned). ※ Please contact us for more details.](/images/tokyo/taito/4f3087f08.gif) [It can be ordered at home "online supermarket receipt service"] In the "Ikenohata City Tower Ueno", Introduction scheduled for Seiyu Net Super receive service. You will receive goods from Seiyu nearby When you order the Internet or a mobile phone to your home, In the case of absence is a useful service that will deliver the products to the delivery box (planned). ※ Please contact us for more details. ![Variety of services. [Yoshihara cleaning and discounts alliance "Closet selected flights"] It is okay to not fit into the clothes are many storage. Such as winter clothing, This service entrusted to us up to 9 months after the cleaning (planned). ※ Please contact us for more details.](/images/tokyo/taito/4f3087f16.gif) [Yoshihara cleaning and discounts alliance "Closet selected flights"] It is okay to not fit into the clothes are many storage. Such as winter clothing, This service entrusted to us up to 9 months after the cleaning (planned). ※ Please contact us for more details. ![Variety of services. [Stating that the earthquake comes in the voice "Earthquake Early Warning Distribution Service"] Analyzes the waveform of the initial tremor is observed in the seismic observation point of the Japan Meteorological Agency close to the epicenter immediately after the earthquake (P-wave), Predicted seismic intensity received by the receiver to install the information earlier in the apartment from the main motion (S-wave) ・ Calculate the expected arrival time, If you exceed a certain seismic intensity, Dwelling units within the intercom base unit ・ Voice reporting from the common areas speaker, Emergency opening of the auto door, And elevator emergency stop is done. ※ This service is not intended to guarantee the safety of prevention, as well as residents of the damage of the Property. ※ Please contact us for more details.](/images/tokyo/taito/4f3087f18.gif) [Stating that the earthquake comes in the voice "Earthquake Early Warning Distribution Service"] Analyzes the waveform of the initial tremor is observed in the seismic observation point of the Japan Meteorological Agency close to the epicenter immediately after the earthquake (P-wave), Predicted seismic intensity received by the receiver to install the information earlier in the apartment from the main motion (S-wave) ・ Calculate the expected arrival time, If you exceed a certain seismic intensity, Dwelling units within the intercom base unit ・ Voice reporting from the common areas speaker, Emergency opening of the auto door, And elevator emergency stop is done. ※ This service is not intended to guarantee the safety of prevention, as well as residents of the damage of the Property. ※ Please contact us for more details. Security![Security. [24-hour online security system, "S-GUARD (Esugado)"] A 24-hour online system, Central Security Patrols (Ltd.) (CSP) has led to the command center. Gas leak in each dwelling unit, Emergency button, Security sensors, and each dwelling unit, When the alarm by the fire in the common areas is transmitted, Central Security Patrols guards rushed to the scene of the (stock), Correspondence will be made, such as the required report. Also, Promptly conducted a field check guards of Central Security Patrols also in the case, which has received the abnormal signal of the common area facilities Co., Ltd., It will contribute to the rapid and appropriate response.](/images/tokyo/taito/4f3087f03.gif) [24-hour online security system, "S-GUARD (Esugado)"] A 24-hour online system, Central Security Patrols (Ltd.) (CSP) has led to the command center. Gas leak in each dwelling unit, Emergency button, Security sensors, and each dwelling unit, When the alarm by the fire in the common areas is transmitted, Central Security Patrols guards rushed to the scene of the (stock), Correspondence will be made, such as the required report. Also, Promptly conducted a field check guards of Central Security Patrols also in the case, which has received the abnormal signal of the common area facilities Co., Ltd., It will contribute to the rapid and appropriate response. ![Security. [Check the "double auto-lock system," a visitor in two stages] To strengthen the intrusion measures of a suspicious person, It has adopted an auto-lock system is in two places on the approach of the main visitor. Unlocking the auto-lock after confirming with audio and video a visitor who is in windbreak room by intercom with color monitor in the dwelling unit. It is the security system of the peace of mind that can be checked further in a similar two-stage, even the first floor elevator hall before. Also it comes with video recording also recording function also can check visitors at the time of absence.](/images/tokyo/taito/4f3087f04.gif) [Check the "double auto-lock system," a visitor in two stages] To strengthen the intrusion measures of a suspicious person, It has adopted an auto-lock system is in two places on the approach of the main visitor. Unlocking the auto-lock after confirming with audio and video a visitor who is in windbreak room by intercom with color monitor in the dwelling unit. It is the security system of the peace of mind that can be checked further in a similar two-stage, even the first floor elevator hall before. Also it comes with video recording also recording function also can check visitors at the time of absence. ![Security. [That can be unlocked by simply closer to the sensor "non-touch keys"] The main entrance of the auto-lock door, That can be unlocked by simply closer to the sensor, Has adopted a non-touch key (non-contact type key). There is no trouble inserting the key into the keyhole, It can be operated comfortably. ※ There is also a place that does not employ some non-touch key. (Same specifications)](/images/tokyo/taito/4f3087f09.gif) [That can be unlocked by simply closer to the sensor "non-touch keys"] The main entrance of the auto-lock door, That can be unlocked by simply closer to the sensor, Has adopted a non-touch key (non-contact type key). There is no trouble inserting the key into the keyhole, It can be operated comfortably. ※ There is also a place that does not employ some non-touch key. (Same specifications) Building structure![Building structure. [Achieve the energy saving effect by reflecting the solar radiation energy "Low-E pair glass"] To opening, Increase the thermal insulation employs a "double-glazing". further, Some dwelling unit, Coated with a special metal film (Low-E film) on the glass surface, With high thermal insulation properties due to the hollow layer of reflective and Low-E film and double-glazing of solar heat, Reduce the load on the heating and cooling both. It has excellent energy-saving effect. ※ For more information please contact the person in charge.](/images/tokyo/taito/4f3087f13.gif) [Achieve the energy saving effect by reflecting the solar radiation energy "Low-E pair glass"] To opening, Increase the thermal insulation employs a "double-glazing". further, Some dwelling unit, Coated with a special metal film (Low-E film) on the glass surface, With high thermal insulation properties due to the hollow layer of reflective and Low-E film and double-glazing of solar heat, Reduce the load on the heating and cooling both. It has excellent energy-saving effect. ※ For more information please contact the person in charge. ![Building structure. [Cut the external noise and dust "24 hours mechanical air supply system (with NOX filter)."] It is always ventilation be left closed the window, It has adopted a 24-hour ventilation system. Incorporating the outside air to each room by a mechanical air supply, Indoor air will be exhausted by the machine. Certain of NOx in the filter in the air supply fan, The dust ・ To reduce the dust. ※ The amount of material that can be alleviated by a filter to be used is different.](/images/tokyo/taito/4f3087f15.gif) [Cut the external noise and dust "24 hours mechanical air supply system (with NOX filter)."] It is always ventilation be left closed the window, It has adopted a 24-hour ventilation system. Incorporating the outside air to each room by a mechanical air supply, Indoor air will be exhausted by the machine. Certain of NOx in the filter in the air supply fan, The dust ・ To reduce the dust. ※ The amount of material that can be alleviated by a filter to be used is different. ![Building structure. [ From sq m to m3 "ceiling height of up to about 2500mm"] living ・ It ensures maximum ceiling height of about 2500mm of the dining and living room. Even in the same area, Only ceiling is higher, You can feel the expanse of space, Full of sense of openness is designed.](/images/tokyo/taito/4f3087f19.gif) [ From sq m to m3 "ceiling height of up to about 2500mm"] living ・ It ensures maximum ceiling height of about 2500mm of the dining and living room. Even in the same area, Only ceiling is higher, You can feel the expanse of space, Full of sense of openness is designed. ![Building structure. [You can change the floor plan to suit your lifestyle, "Flexible Plan"] By opening a movable partition door of Western-style, living ・ Dining and integrated utilization has adopted a flexible design that can be. Without reform, The ability to change the partition, You can use tailored to the lifestyle. Also, It can be stored partition door to the indoor side, You can feel the open-minded unity.](/images/tokyo/taito/4f3087f11.gif) [You can change the floor plan to suit your lifestyle, "Flexible Plan"] By opening a movable partition door of Western-style, living ・ Dining and integrated utilization has adopted a flexible design that can be. Without reform, The ability to change the partition, You can use tailored to the lifestyle. Also, It can be stored partition door to the indoor side, You can feel the open-minded unity. ![Building structure. [Achieve a clean space to eliminate the small beam "hollow precast plate Composite Slab"] It has integrated a hollow precast plate and the concrete slab. There is no ledge of small beams in the room, It is possible to achieve a neat living room space by a flat ceiling. ※ Except for some ※ Shape of the hollow space will vary by location.](/images/tokyo/taito/4f3087f12.gif) [Achieve a clean space to eliminate the small beam "hollow precast plate Composite Slab"] It has integrated a hollow precast plate and the concrete slab. There is no ledge of small beams in the room, It is possible to achieve a neat living room space by a flat ceiling. ※ Except for some ※ Shape of the hollow space will vary by location. ![Building structure. [Durable "structural building frame"] To increase the durability of the structural framework, Pillar ・ Liang ・ The design strength of the concrete for the main structure of the bed, etc., The company conventional apartment is about 24N / About the "Ikenohata City Tower Ueno" 30N to m sq m / m sq m ~ About 100N / It is set to m sq m ( ※ Except for some). Service life of the concrete has been said that the longer the higher the strength. ※ In order to maintain a healthy state, You will need regular and proper maintenance, such as large-scale repair work, which is scheduled. ※ Please contact us for more details.](/images/tokyo/taito/4f3087f07.gif) [Durable "structural building frame"] To increase the durability of the structural framework, Pillar ・ Liang ・ The design strength of the concrete for the main structure of the bed, etc., The company conventional apartment is about 24N / About the "Ikenohata City Tower Ueno" 30N to m sq m / m sq m ~ About 100N / It is set to m sq m ( ※ Except for some). Service life of the concrete has been said that the longer the higher the strength. ※ In order to maintain a healthy state, You will need regular and proper maintenance, such as large-scale repair work, which is scheduled. ※ Please contact us for more details. ![Building structure. [Fire resistance, Friendly sound insulation "dry refractory noise barrier"] Between the next to the dwelling unit is, Fire resistance ・ Friendly sound insulation, It has adopted a dry refractory sound insulation wall thickness of about 138mm.](/images/tokyo/taito/4f3087f14.gif) [Fire resistance, Friendly sound insulation "dry refractory noise barrier"] Between the next to the dwelling unit is, Fire resistance ・ Friendly sound insulation, It has adopted a dry refractory sound insulation wall thickness of about 138mm. ![Building structure. [High-efficiency gas water heater of Tokyo Gas "Eco Jaws"] Adoption of high efficiency gas water heater "Eco Jaws" of the Tokyo Gas. kitchen, Bathroom, Of course, smooth hot water supply to the powder room, It supports up to floor heating and bathroom heating dryer in total. Also, The heat source system, Exhaust heat that the company had been conventional waste to be discarded, Has become a energy-saving specifications boil water by the latent heat efficiently recovered, Friendly to the environment as compared to the company's conventional water heater, Also provides excellent economy in terms of annual running cost.](/images/tokyo/taito/4f3087f02.gif) [High-efficiency gas water heater of Tokyo Gas "Eco Jaws"] Adoption of high efficiency gas water heater "Eco Jaws" of the Tokyo Gas. kitchen, Bathroom, Of course, smooth hot water supply to the powder room, It supports up to floor heating and bathroom heating dryer in total. Also, The heat source system, Exhaust heat that the company had been conventional waste to be discarded, Has become a energy-saving specifications boil water by the latent heat efficiently recovered, Friendly to the environment as compared to the company's conventional water heater, Also provides excellent economy in terms of annual running cost. ![Building structure. [Tokyo apartment environmental performance display] Based on the efforts of the building environment plan that building owners will be submitted to the Tokyo Metropolitan Government, 5 will be evaluated in three stages for items. ※ See "Housing term large dictionary" for more information](/images/tokyo/taito/4f3087f01.jpg) [Tokyo apartment environmental performance display] Based on the efforts of the building environment plan that building owners will be submitted to the Tokyo Metropolitan Government, 5 will be evaluated in three stages for items. ※ See "Housing term large dictionary" for more information Surrounding environment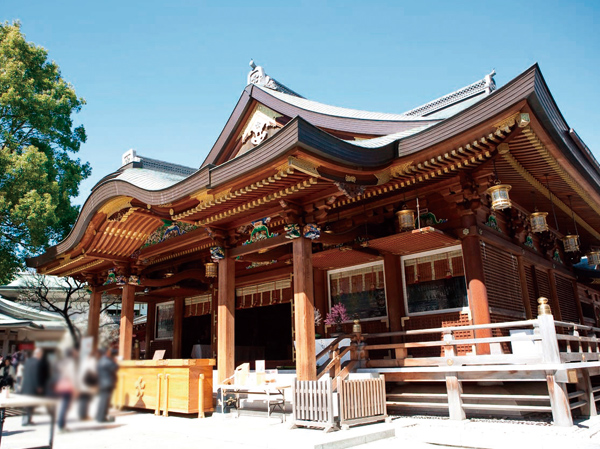 Yushimatenjin (about 780m / A 10-minute walk) 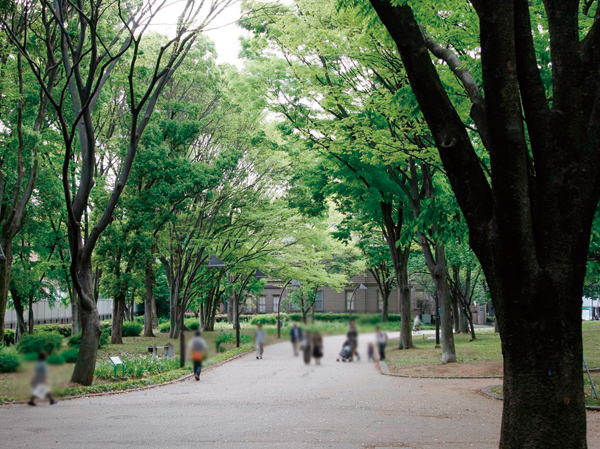 Metropolitan Ueno Park (about 130m / A 2-minute walk) 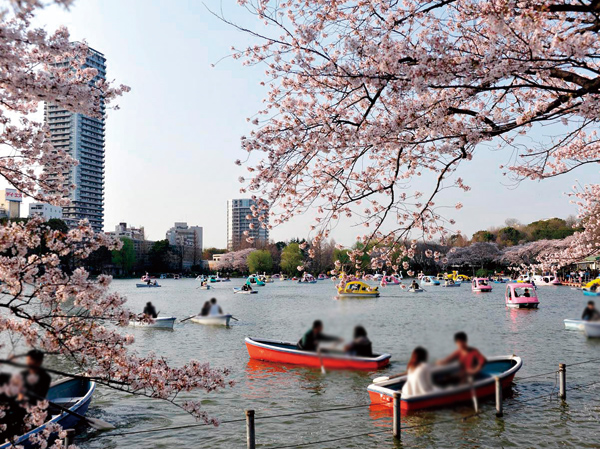 Shinobazunoike (about 130m / A 2-minute walk) 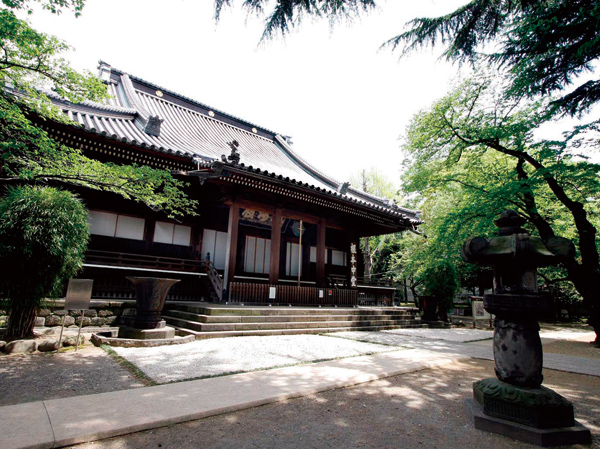 Kan'ei-ji (about 1420m / 18-minute walk) 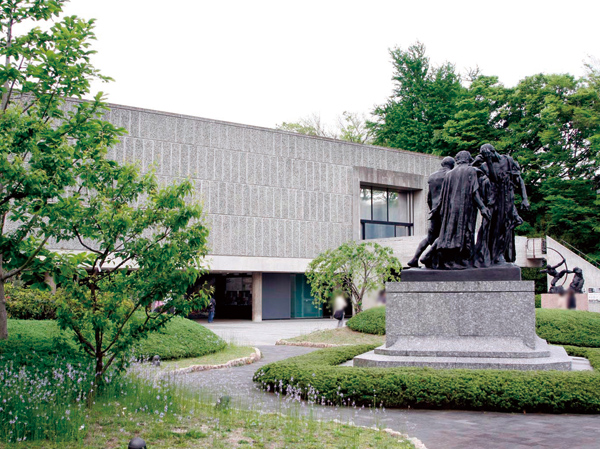 The National Museum of Western Art (about 1060m / A 14-minute walk) 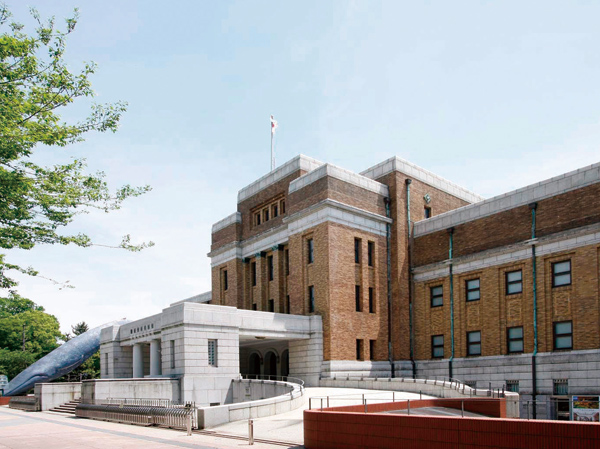 National Science Museum (about 1160m / A 15-minute walk) 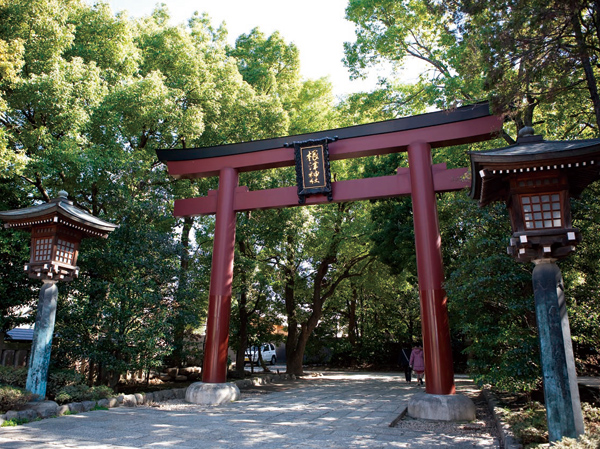 Nezu Shrine (about 980m / Walk 13 minutes) 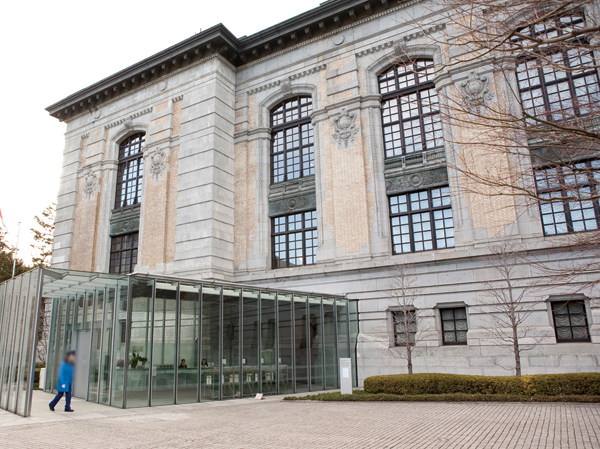 International Children's Library (about 1310m / 17 minutes walk) 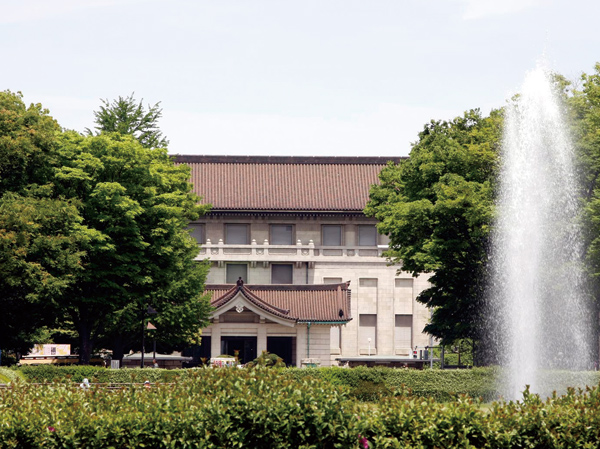 Tokyo National Museum (about 1230m / 16-minute walk) 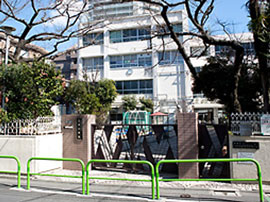 Ward ShinobuOka elementary school (about 10m / 1-minute walk) 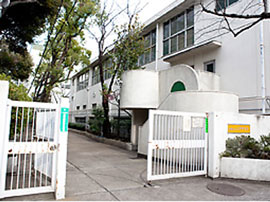 Municipal Ueno Junior High School (about 1350m / 17 minutes walk) 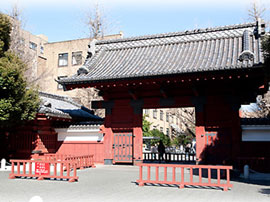 University of Tokyo (about 190m / A 3-minute walk) 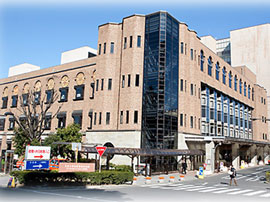 University of Tokyo Hospital (about 190m / A 3-minute walk) 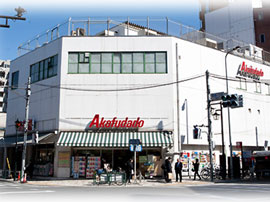 Akafudado Nezu shop (about 550m / 7-minute walk) 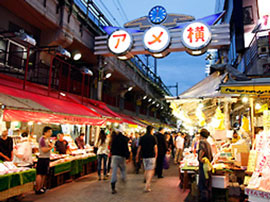 Ameya Yokocho (about 920m / A 12-minute walk) Other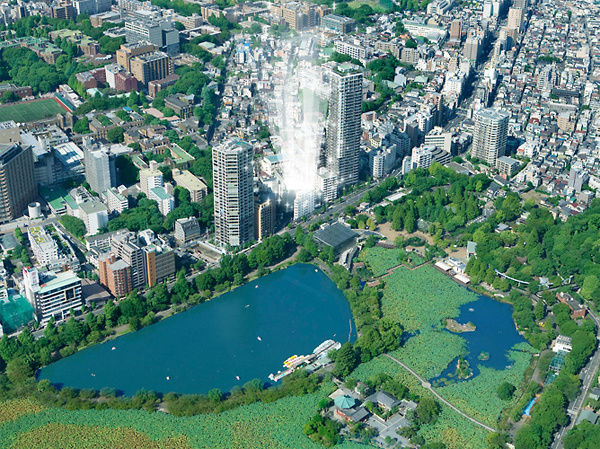 ※ And subjected to a CG processing to local peripheral Aerial (2010 October shooting), In fact a slightly different. Floor: 2LD ・ K + N (storeroom), the occupied area: 55.88 sq m, Price: 50,800,000 yen, now on sale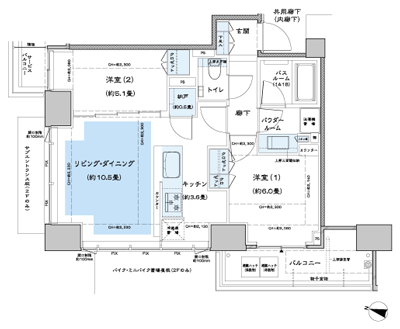 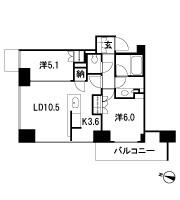 Location | |||||||||||||||||||||||||||||||||||||||||||||||||||||||||||||||||||||||||||||||||||||||||||||||||||||||||