Investing in Japanese real estate
1LDK + S (storeroom) ~ 3LDK ※ S = Service Room, 55.18 sq m ~ 66.08 sq m
New Apartments » Kanto » Tokyo » Taito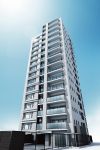 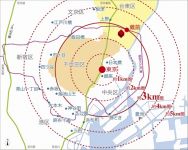
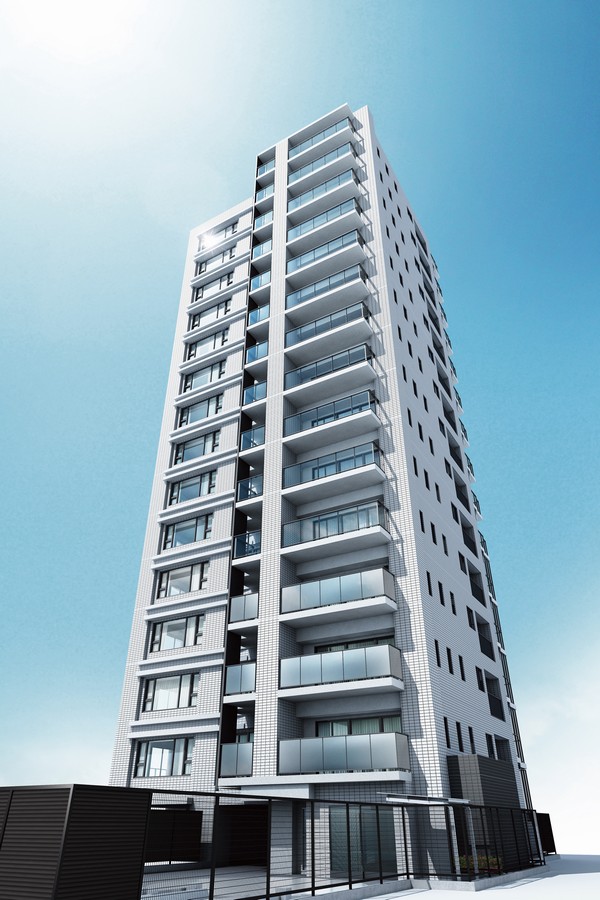 Exterior - Rendering ( ※ 3) 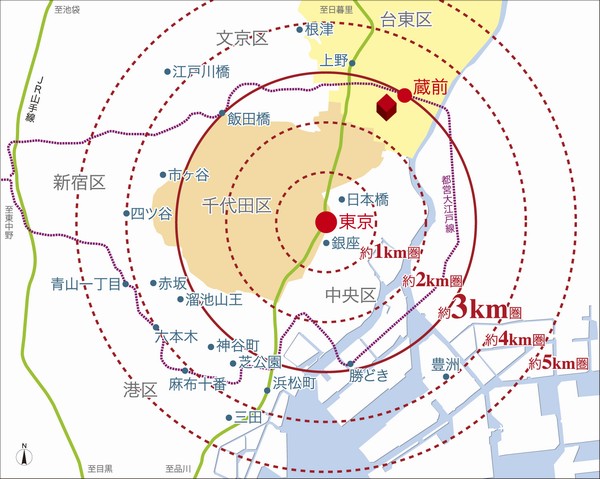 Tokyo Station 3km area view 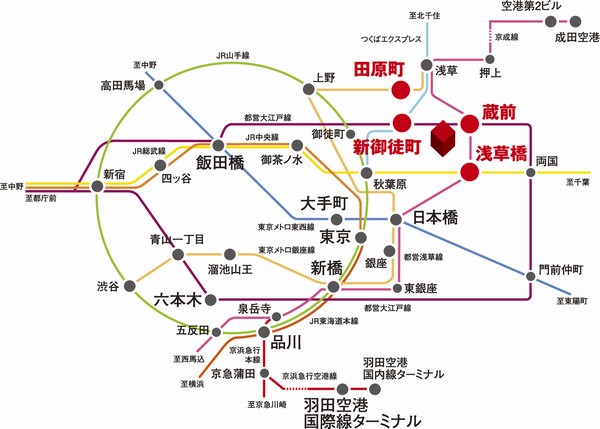 Traffic view 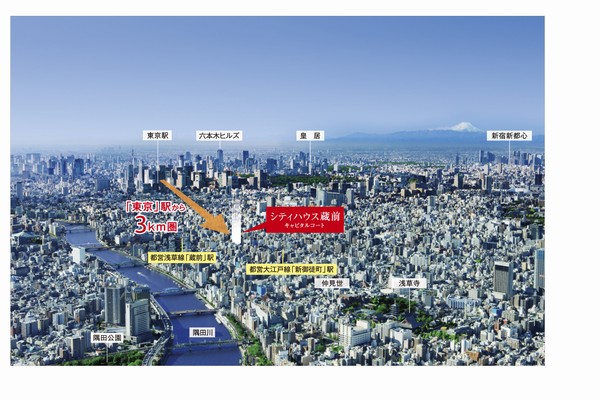 It is seen from the sky local peripheral ( ※ 6) 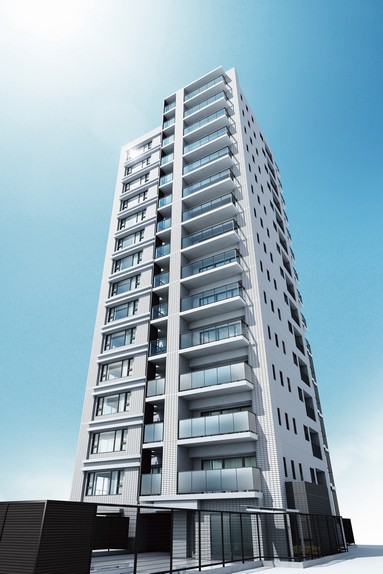 Exterior - Rendering ( ※ 3) 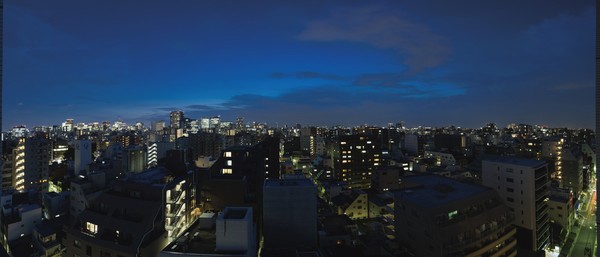 View photos from the local 14th floor (August 2013 shooting) ※ View, etc. rank ・ It varies by each dwelling unit, Surrounding environment ・ View might change in the future. 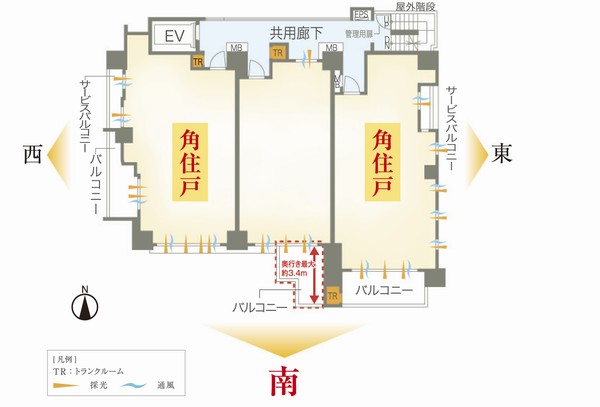 3 ~ 12-floor plan conceptual diagram (dwelling unit plan depends on the rank) ※ Convenience of on construction ・ It may be slightly changed by such improvements. Please note. 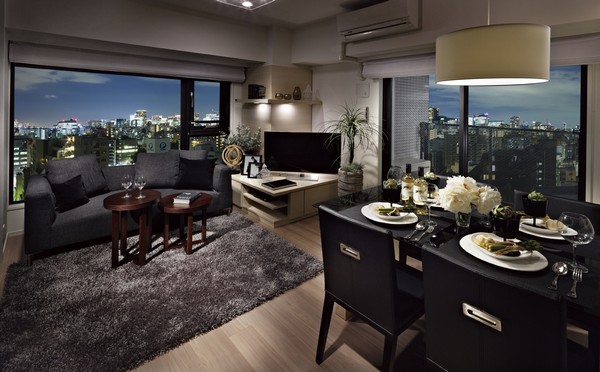 Building in the model room type of 70A living ・ dining ( ※ 7) 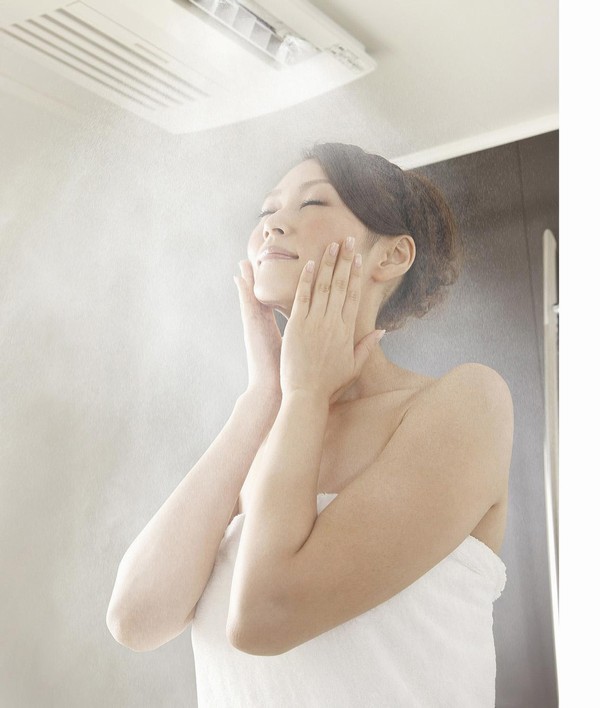 Mist sauna (same specifications) 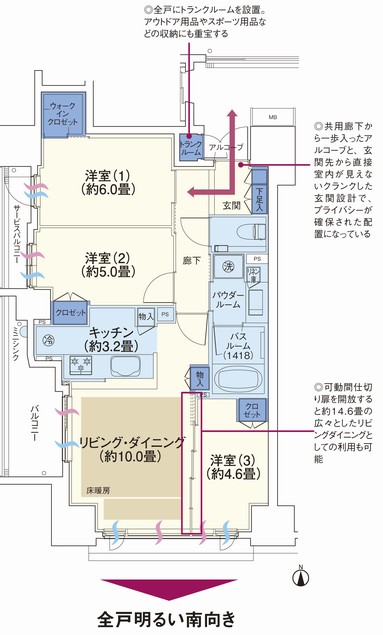 70A type ・ 3LDK Occupied area / 65.78 sq m (trunk room including area 0.56 sq m) Balcony area / 6.89 sq m alcove area / 1.30 sq m Service balcony area / 3.73 sq m ( ※ 8) 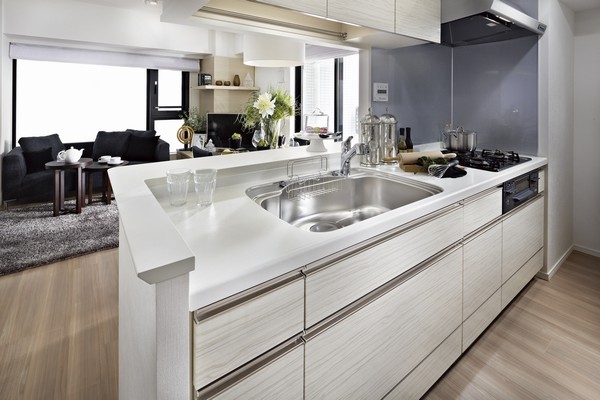 Easy-to-use good kitchen ※ Model Room · 70A type 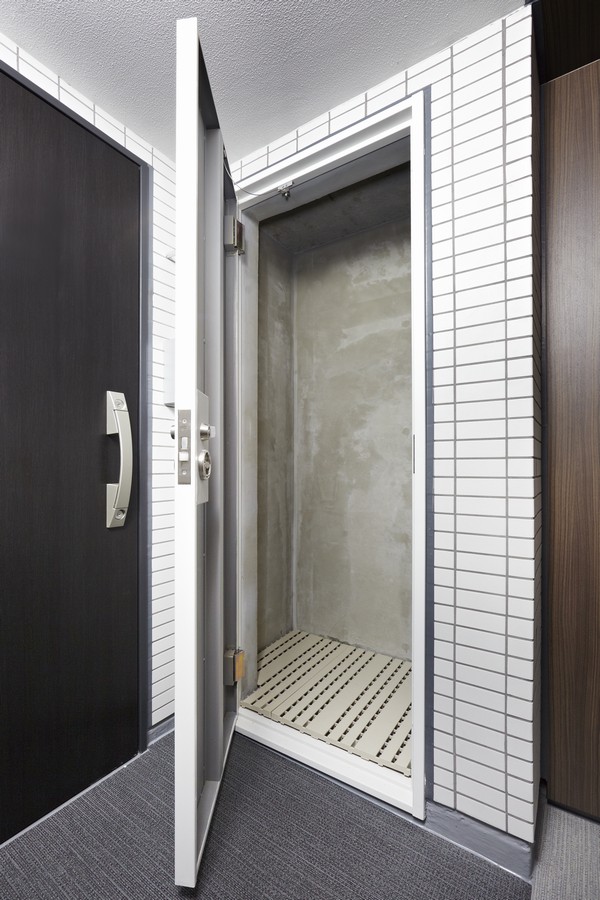 Trunk room installed in all houses. Convenient storage, such as sporting goods and outdoor equipment ※ Model Room · 70A type 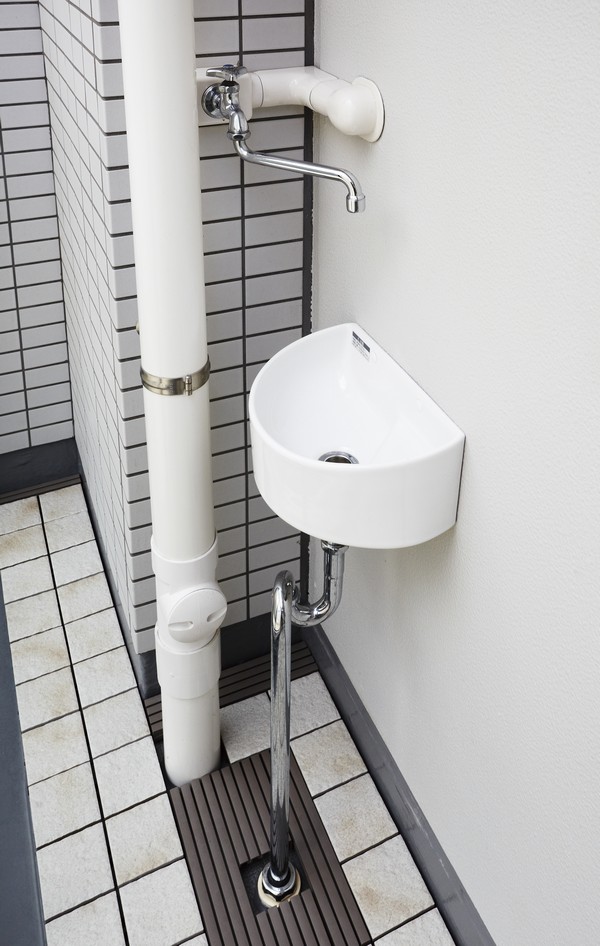 Standard equipment Minishinku to the main balcony. Useful also to such as watering flowers ※ Model Room · 70A type Buildings and facilities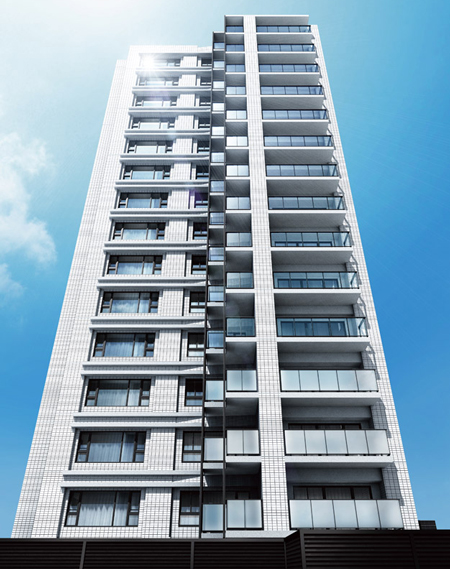 In monotone color scheme of urban black and white, Appearance emphasized vertical lines was more complement the sharp form in the white fin. Attractive design that luxury drifts (Exterior view) 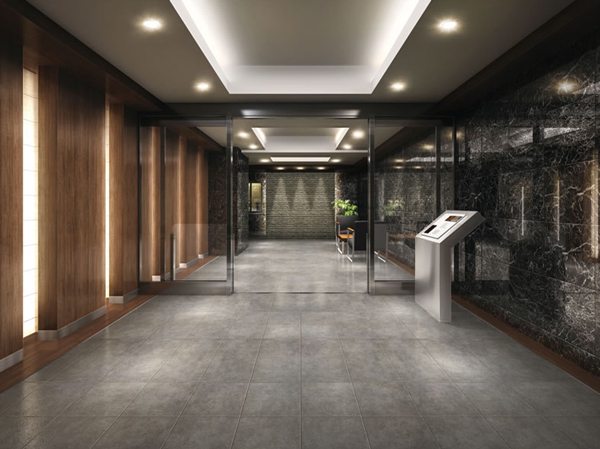 It made up of black marble and wood grain of the decorative wall, Entrance Hall, which wraps around the serene space (Rendering). Incorporate the indirect lighting that spreads a soft light, Produce a calm atmosphere. For us gracefully welcomed visitors. 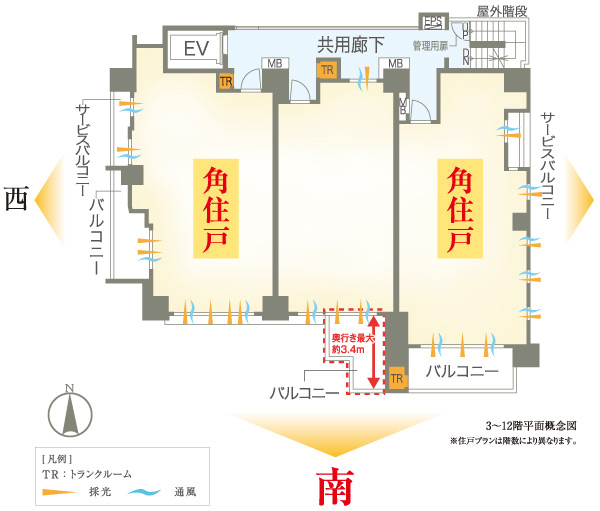 Living of all the dwelling unit ・ It was provided with a dining on the south side. Warm sunlight, Fresh wind is living ・ Enter gently on dining. Comforting relaxation family, And the life of the field to the more prosperous. (3 ~ 12-floor plan conceptual diagram) Surrounding environment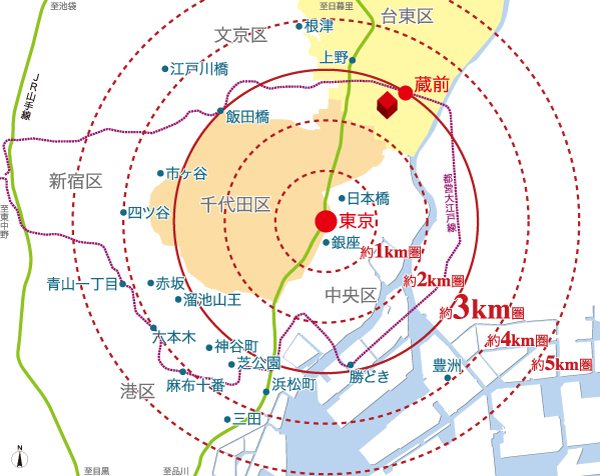 3km zone from "Tokyo" station ※ 1. Downtown near residential area "Kuramae". ※ Inner city area conceptual diagram of the web is, One route ・ It expressed an excerpt of the station, etc.. ※ 1 and about 3km zone from "Tokyo" station is Gaihaka linear distance on the map to the local from the "Tokyo" station. 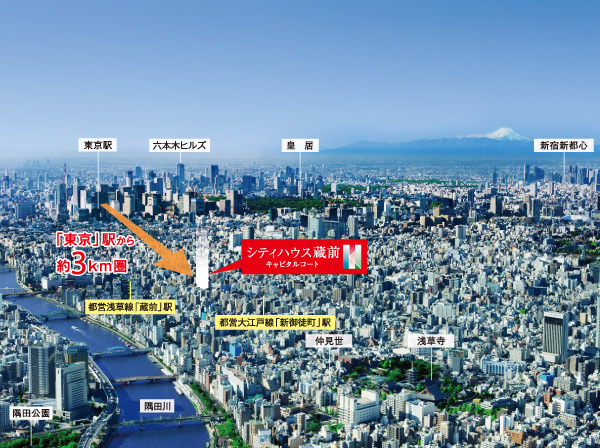 Located near to Ueno and Asakusa, Location downtown emotional and downtown convenience was in perfect harmony. ※ Aerial photo of the web is light, such as CG synthesis of the local portion to those Tokyo Station (southwest) taking direction (November 2012) from the vicinity of the sky Sumida Park ・ Which was processed, In fact a slightly different. Also, Surrounding environment might change in the future. Room and equipment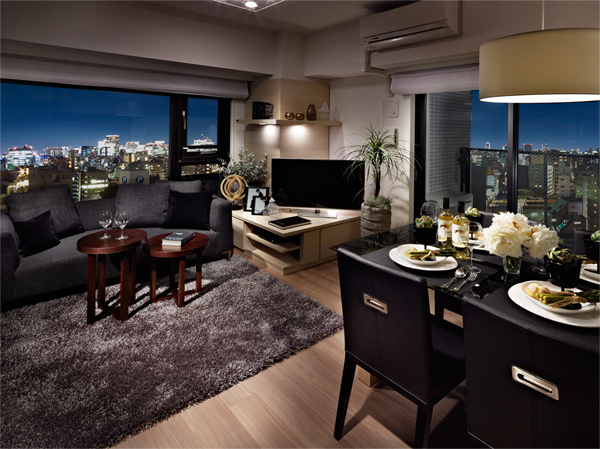 Cozy living room with two-sided lighting ・ dining. Sparkling beauty and Kana night view is also the charm of the city center. (Building in the model room of the 2013 August shooting ・ 70A type) ※ CG synthesis the local 14th-floor view photos (2013.8 shooting) ・ In fact a slightly different is processed. ※ View, etc. rank ・ It varies by each dwelling unit, Surrounding environment ・ View might change in the future. Living![Living. [Sunlight and wind to enter plan from all dwelling units south] Of all dwelling units living ・ It was provided with a dining on the south side. Warm sunlight, Fresh wind is living ・ Enter gently on dining. (The following three points, Building in the model room of the 2013 August shooting ・ 70A type ・ Living dining)](/images/tokyo/taito/ad348fe01.jpg) [Sunlight and wind to enter plan from all dwelling units south] Of all dwelling units living ・ It was provided with a dining on the south side. Warm sunlight, Fresh wind is living ・ Enter gently on dining. (The following three points, Building in the model room of the 2013 August shooting ・ 70A type ・ Living dining) ![Living. [Flexible plan that can change the floor plan] By opening a movable partition door of Western-style, living ・ Adopt a flexible design that can be dining and integrated use. Without reform, The ability to change the partition, You can use tailored to the lifestyle. Also, It can be stored partition door to the indoor side, Since there is no extra sleeve wall to the window surface, It will feel a more open-minded unity. (Living-dining)](/images/tokyo/taito/ad348fe18.jpg) [Flexible plan that can change the floor plan] By opening a movable partition door of Western-style, living ・ Adopt a flexible design that can be dining and integrated use. Without reform, The ability to change the partition, You can use tailored to the lifestyle. Also, It can be stored partition door to the indoor side, Since there is no extra sleeve wall to the window surface, It will feel a more open-minded unity. (Living-dining) ![Living. [Face-to-face kitchen (artificial marble counter top)] The kitchen is adopted face-to-face counter of depth up to about 300mm. Or temporarily placed the dishes before serving, Or decorate a flower, You can use a variety of applications. Less likely water is scattering because there is a difference in level between the sink and the counter. In addition, since face-to-face type, You can also enjoy hearthstone of the family while the housework. The counter top, beautifully, Also adopted an easy artificial marble maintenance.](/images/tokyo/taito/ad348fe05.jpg) [Face-to-face kitchen (artificial marble counter top)] The kitchen is adopted face-to-face counter of depth up to about 300mm. Or temporarily placed the dishes before serving, Or decorate a flower, You can use a variety of applications. Less likely water is scattering because there is a difference in level between the sink and the counter. In addition, since face-to-face type, You can also enjoy hearthstone of the family while the housework. The counter top, beautifully, Also adopted an easy artificial marble maintenance. Kitchen![Kitchen. [Slide storage that can store plenty] Storage of system kitchens, It can be effectively utilized in the prone cabinet in a dead space, It has adopted a sliding storage. Smart pocket or spice rack kitchen knife was attached storage can Child lock, Foot slide storage, etc., Also with consideration to function surface. Adopted Blum Inc. full extension rail, Also open and close smoothly and quietly. (Same specifications)](/images/tokyo/taito/ad348fe06.jpg) [Slide storage that can store plenty] Storage of system kitchens, It can be effectively utilized in the prone cabinet in a dead space, It has adopted a sliding storage. Smart pocket or spice rack kitchen knife was attached storage can Child lock, Foot slide storage, etc., Also with consideration to function surface. Adopted Blum Inc. full extension rail, Also open and close smoothly and quietly. (Same specifications) ![Kitchen. [Schott glass top plate] Adopt a glass plate that are both beauty and durability. Germany ・ Is shot manufactured by heat-resistant ceramic glass top plate. Not only beautiful, Strongly to heat and shock, Difficult dirty luck, It is easy to clean. Before stove easily marked with water wings and oil stains, It has adopted a melamine non-combustible decorative board. Less joint, Also making it easier to wipe off dirt. (Same specifications)](/images/tokyo/taito/ad348fe08.jpg) [Schott glass top plate] Adopt a glass plate that are both beauty and durability. Germany ・ Is shot manufactured by heat-resistant ceramic glass top plate. Not only beautiful, Strongly to heat and shock, Difficult dirty luck, It is easy to clean. Before stove easily marked with water wings and oil stains, It has adopted a melamine non-combustible decorative board. Less joint, Also making it easier to wipe off dirt. (Same specifications) ![Kitchen. [Quiet sink] Consideration of the conversation or the like in the reunion of the family, Adopt a silent sink shower water and dishes to reduce the sound that occurs when striking the sink. Also, Is washable comfortably lot of tableware and vegetables at a time, Adopted (draining plate also with) large sink ※ The size will depend on the type. further, Adopt a water purification cartridge built-in single-lever faucet of which draw the shower head. Also useful when you wash large pots and pans ※ Cartridge replacement costs separately paid. (Same specifications)](/images/tokyo/taito/ad348fe09.jpg) [Quiet sink] Consideration of the conversation or the like in the reunion of the family, Adopt a silent sink shower water and dishes to reduce the sound that occurs when striking the sink. Also, Is washable comfortably lot of tableware and vegetables at a time, Adopted (draining plate also with) large sink ※ The size will depend on the type. further, Adopt a water purification cartridge built-in single-lever faucet of which draw the shower head. Also useful when you wash large pots and pans ※ Cartridge replacement costs separately paid. (Same specifications) Bathing-wash room![Bathing-wash room. [Hot water is cold hard to keep warm tub] It was unlikely to cool the hot water warmed dedicated Furofuta and a dedicated bath heat insulation material. Once the boil, Because the hot water temperature is long-lasting and economical can save Reheating and adding hot water. (Building in the model room of the 2013 August shooting ・ 70A type ・ Bathroom)](/images/tokyo/taito/ad348fe15.jpg) [Hot water is cold hard to keep warm tub] It was unlikely to cool the hot water warmed dedicated Furofuta and a dedicated bath heat insulation material. Once the boil, Because the hot water temperature is long-lasting and economical can save Reheating and adding hot water. (Building in the model room of the 2013 August shooting ・ 70A type ・ Bathroom) ![Bathing-wash room. [Matagi is likely to bathe low low-floor type unit bus] Suppress the straddle sales to bath to about 450 mm, Steps of the entrance was also as much as possible resolved, It has adopted a unit bus of the low-floor design. Since the tub edge is wide puts sitting at the time of bathing. (Same specifications)](/images/tokyo/taito/ad348fe04.jpg) [Matagi is likely to bathe low low-floor type unit bus] Suppress the straddle sales to bath to about 450 mm, Steps of the entrance was also as much as possible resolved, It has adopted a unit bus of the low-floor design. Since the tub edge is wide puts sitting at the time of bathing. (Same specifications) ![Bathing-wash room. [Mist sauna] low temperature ・ Relaxing mist sauna without stuffy with high humidity. When you can not bathtub bathing, Even when you want to quickly bathing late at night or early in the morning, You can easily feel in a short period of time the warmth and relaxing effects, such as to realize in if mist bath tub bathing. further, Moisturizing skin, sweating, It can be expected, such as promoting blood circulation.](/images/tokyo/taito/ad348fe14.jpg) [Mist sauna] low temperature ・ Relaxing mist sauna without stuffy with high humidity. When you can not bathtub bathing, Even when you want to quickly bathing late at night or early in the morning, You can easily feel in a short period of time the warmth and relaxing effects, such as to realize in if mist bath tub bathing. further, Moisturizing skin, sweating, It can be expected, such as promoting blood circulation. ![Bathing-wash room. [Three-sided mirror with vanity] It has adopted a three-sided mirror with vanity, which also includes a three-sided mirror under mirror tailored to the child's point of view. Ensure the storage rack on the back side of the three-sided mirror. You can organize clutter, such as skin care and hair care products. Also storage rack is clean and maintain because it is clean and remove. (Building in the model room of the 2013 August shooting ・ 70A type ・ Powder Room)](/images/tokyo/taito/ad348fe11.jpg) [Three-sided mirror with vanity] It has adopted a three-sided mirror with vanity, which also includes a three-sided mirror under mirror tailored to the child's point of view. Ensure the storage rack on the back side of the three-sided mirror. You can organize clutter, such as skin care and hair care products. Also storage rack is clean and maintain because it is clean and remove. (Building in the model room of the 2013 August shooting ・ 70A type ・ Powder Room) ![Bathing-wash room. [Artificial marble basin bowl] Counter and bowl in the integrally molded with no easy seam of care, Beautiful luster artificial marble. A bowl of linear square form, It will produce the urban basin space. Also, Head is pulled out, It has adopted a convenient single-lever faucet, for example, when you wash basin bowl. (Same specifications)](/images/tokyo/taito/ad348fe12.jpg) [Artificial marble basin bowl] Counter and bowl in the integrally molded with no easy seam of care, Beautiful luster artificial marble. A bowl of linear square form, It will produce the urban basin space. Also, Head is pulled out, It has adopted a convenient single-lever faucet, for example, when you wash basin bowl. (Same specifications) ![Bathing-wash room. [Water-saving low tank toilet (with hand washing counter)] Adopting the cleaning water consumption is less low tank toilet. Water-saving is made to the reduction of CO2 emissions, Friendly specifications also an environmental perspective in economic. Also, Use clean and comfortable, It was equipped with a hot water wash function with heating toilet seat that was also attached deodorizing function. Hand wash with a counter of simple design with compact. (Building in the model room of the 2013 August shooting ・ 70A type)](/images/tokyo/taito/ad348fe19.jpg) [Water-saving low tank toilet (with hand washing counter)] Adopting the cleaning water consumption is less low tank toilet. Water-saving is made to the reduction of CO2 emissions, Friendly specifications also an environmental perspective in economic. Also, Use clean and comfortable, It was equipped with a hot water wash function with heating toilet seat that was also attached deodorizing function. Hand wash with a counter of simple design with compact. (Building in the model room of the 2013 August shooting ・ 70A type) Receipt![Receipt. [Installing a trunk room to all dwelling unit] Entrance before, Or it has established a trunk room, which boasts the amount of storage that is rich on the balcony. Golf bags and ski equipment, etc., This is useful for storing things that trouble with location. (image)](/images/tokyo/taito/ad348fe02.jpg) [Installing a trunk room to all dwelling unit] Entrance before, Or it has established a trunk room, which boasts the amount of storage that is rich on the balcony. Golf bags and ski equipment, etc., This is useful for storing things that trouble with location. (image) ![Receipt. [Walk-in closet] Walk-in closet that can confirm the stored items at a glance is, Large-scale storage with the size of the room. In addition to the storage of a number of clothing, Drawer to feet and chest, You can put even shoe box. ※ 70A type only. (It is less than or equal to 2 points, Building in the model room of the 2013 August shooting ・ 70A type)](/images/tokyo/taito/ad348fe13.jpg) [Walk-in closet] Walk-in closet that can confirm the stored items at a glance is, Large-scale storage with the size of the room. In addition to the storage of a number of clothing, Drawer to feet and chest, You can put even shoe box. ※ 70A type only. (It is less than or equal to 2 points, Building in the model room of the 2013 August shooting ・ 70A type) ![Receipt. [Thor type footwear input] The entrance, Has established a footwear input of tall type there is a height of up to ceiling near. Neat houses the umbrella to Tobiraura, By also easy to remove, Amount of storage of shoes also up, You can numerous storage. Also, Convenient accessory tray in the glove compartment, such as a seal ・ It has established a net basket. ※ It has established a distribution board or the like to the top.](/images/tokyo/taito/ad348fe20.jpg) [Thor type footwear input] The entrance, Has established a footwear input of tall type there is a height of up to ceiling near. Neat houses the umbrella to Tobiraura, By also easy to remove, Amount of storage of shoes also up, You can numerous storage. Also, Convenient accessory tray in the glove compartment, such as a seal ・ It has established a net basket. ※ It has established a distribution board or the like to the top. Interior![Interior. [Bedroom (1)] Building in the model room of the 2013 August shooting ・ 70A type](/images/tokyo/taito/ad348fe07.jpg) [Bedroom (1)] Building in the model room of the 2013 August shooting ・ 70A type ![Interior. [Bedroom (2)] Building in the model room of the 2013 August shooting ・ 70A type](/images/tokyo/taito/ad348fe10.jpg) [Bedroom (2)] Building in the model room of the 2013 August shooting ・ 70A type Other![Other. [Affluent corridor width was also consideration to traffic in the room for wheelchair] Corridor width of the dwelling unit is, It was to ensure the comfort core people about 950㎜. Wheelchair is a specification that is easy also used, such as for indoor. Also, Such as falling stumbled, As much as possible to eliminate the floor level difference in the dwelling unit in order to avoid unexpected accidents in the dwelling unit, It was realized the flat floor. (Entrance, balcony, Except for the doorway of the bathroom)](/images/tokyo/taito/ad348fe03.jpg) [Affluent corridor width was also consideration to traffic in the room for wheelchair] Corridor width of the dwelling unit is, It was to ensure the comfort core people about 950㎜. Wheelchair is a specification that is easy also used, such as for indoor. Also, Such as falling stumbled, As much as possible to eliminate the floor level difference in the dwelling unit in order to avoid unexpected accidents in the dwelling unit, It was realized the flat floor. (Entrance, balcony, Except for the doorway of the bathroom) ![Other. [Eco Jaws] Adoption of high efficiency gas water heater "Eco Jaws" of the Tokyo Gas. kitchen, Bathroom, Of course, smooth hot water supply to the powder room, It supports up to floor heating and bathroom heating dryer in total. Also, The heat source system, Exhaust heat which has been wastefully discarded conventional, Has become a energy-saving specifications boil water by the latent heat efficiently recovered, Environmentally friendly, Also provides excellent economy in terms of annual running cost.](/images/tokyo/taito/ad348fe16.jpg) [Eco Jaws] Adoption of high efficiency gas water heater "Eco Jaws" of the Tokyo Gas. kitchen, Bathroom, Of course, smooth hot water supply to the powder room, It supports up to floor heating and bathroom heating dryer in total. Also, The heat source system, Exhaust heat which has been wastefully discarded conventional, Has become a energy-saving specifications boil water by the latent heat efficiently recovered, Environmentally friendly, Also provides excellent economy in terms of annual running cost. 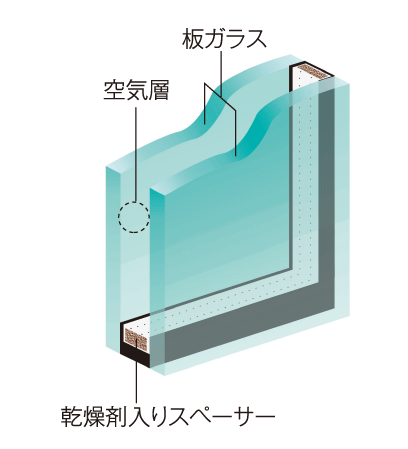 (Shared facilities ・ Common utility ・ Pet facility ・ Variety of services ・ Security ・ Earthquake countermeasures ・ Disaster-prevention measures ・ Building structure ・ Such as the characteristics of the building) Security![Security. [S-GUARD (Esugado)] A 24-hour online system, Central Security Patrols (CSP) has been connected to the command center. Gas leak in each dwelling unit, Emergency button, Security sensors, and each dwelling unit, When the alarm by the fire in the common areas is transmitted, Guards of the Central Security Patrols have rushed to the scene, Correspondence will be made, such as the required report. Also, Promptly conducted a field check guards of Central Security Patrols also in the case, which has received the abnormal signal of the common area facilities, It will contribute to the rapid and appropriate response. (Conceptual diagram)](/images/tokyo/taito/ad348ff01.jpg) [S-GUARD (Esugado)] A 24-hour online system, Central Security Patrols (CSP) has been connected to the command center. Gas leak in each dwelling unit, Emergency button, Security sensors, and each dwelling unit, When the alarm by the fire in the common areas is transmitted, Guards of the Central Security Patrols have rushed to the scene, Correspondence will be made, such as the required report. Also, Promptly conducted a field check guards of Central Security Patrols also in the case, which has received the abnormal signal of the common area facilities, It will contribute to the rapid and appropriate response. (Conceptual diagram) ![Security. [Double auto-lock system] To strengthen the intrusion measures of a suspicious person, It has adopted an auto-lock system is in two places on the approach of the main visitor. Unlocking the auto-lock after confirming with audio and video a visitor who is in windbreak room by intercom with color monitor in the dwelling unit. Is the security system of the peace of mind that can be checked in a similar two-stage even further entrance hall. Also it comes with also recording function that can also check visitors at the time of your absence.](/images/tokyo/taito/ad348ff02.jpg) [Double auto-lock system] To strengthen the intrusion measures of a suspicious person, It has adopted an auto-lock system is in two places on the approach of the main visitor. Unlocking the auto-lock after confirming with audio and video a visitor who is in windbreak room by intercom with color monitor in the dwelling unit. Is the security system of the peace of mind that can be checked in a similar two-stage even further entrance hall. Also it comes with also recording function that can also check visitors at the time of your absence. ![Security. [Security sensors in alarm inform the intrusion] Seki door ・ Set up a crime prevention sensor to the part of the window of the second floor dwelling unit ( ※ Except for the windows and FIX window stick of surface lattice). When the opening crime prevention sensor is installed is opened while security set, Sensor reacts, Place a abnormal signal to the security company sounds an alarm at the dwelling units within the intercom master unit and the Genkanshi machine.](/images/tokyo/taito/ad348ff05.jpg) [Security sensors in alarm inform the intrusion] Seki door ・ Set up a crime prevention sensor to the part of the window of the second floor dwelling unit ( ※ Except for the windows and FIX window stick of surface lattice). When the opening crime prevention sensor is installed is opened while security set, Sensor reacts, Place a abnormal signal to the security company sounds an alarm at the dwelling units within the intercom master unit and the Genkanshi machine. Earthquake ・ Disaster-prevention measures![earthquake ・ Disaster-prevention measures. [Earthquake Early Warning Distribution Service] Analyzes the waveform of the initial tremor is observed in the seismic observation point of the Japan Meteorological Agency close to the epicenter immediately after the earthquake (P-wave), Predicted seismic intensity received by the receiver to install the information earlier in the apartment from the main motion (S-wave) ・ Calculate the expected arrival time, If you exceed a certain seismic intensity, Voice reporting from the dwelling units within the intercom base unit common areas Speaker, Emergency opening of the auto door, And elevator emergency stop is done.](/images/tokyo/taito/ad348ff09.jpg) [Earthquake Early Warning Distribution Service] Analyzes the waveform of the initial tremor is observed in the seismic observation point of the Japan Meteorological Agency close to the epicenter immediately after the earthquake (P-wave), Predicted seismic intensity received by the receiver to install the information earlier in the apartment from the main motion (S-wave) ・ Calculate the expected arrival time, If you exceed a certain seismic intensity, Voice reporting from the dwelling units within the intercom base unit common areas Speaker, Emergency opening of the auto door, And elevator emergency stop is done. ![earthquake ・ Disaster-prevention measures. [Elevator safety device] During elevator operation, Receiver in the apartment receives the earthquake early warning, Or preliminary tremor of the earthquake earthquake control device exceeds a certain value (P-wave) ・ Upon sensing the main motion (S-wave), Stop as soon as possible to the nearest floor. Also, The automatic landing system during a power outage is when a power failure occurs, And automatic stop to the nearest floor, further, Other ceiling of power failure light illuminates the inside of the elevator lit instantly, Because the intercom can be used, Contact with the outside is also possible.](/images/tokyo/taito/ad348ff10.jpg) [Elevator safety device] During elevator operation, Receiver in the apartment receives the earthquake early warning, Or preliminary tremor of the earthquake earthquake control device exceeds a certain value (P-wave) ・ Upon sensing the main motion (S-wave), Stop as soon as possible to the nearest floor. Also, The automatic landing system during a power outage is when a power failure occurs, And automatic stop to the nearest floor, further, Other ceiling of power failure light illuminates the inside of the elevator lit instantly, Because the intercom can be used, Contact with the outside is also possible. ![earthquake ・ Disaster-prevention measures. [Tai Sin door frame] During the event of an earthquake, Also distorted frame of the entrance door, By providing increased clearance between the frame and the door, It was adopted Tai Sin door frame with consideration to allow the opening of the door to easy.](/images/tokyo/taito/ad348ff14.jpg) [Tai Sin door frame] During the event of an earthquake, Also distorted frame of the entrance door, By providing increased clearance between the frame and the door, It was adopted Tai Sin door frame with consideration to allow the opening of the door to easy. ![earthquake ・ Disaster-prevention measures. [Disaster prevention Luc to be handed to the door to door] We will be given the disaster prevention backpack to each household at the time of your delivery. Luc flame-retardant processing has been performed, Disaster save for drinking water, Canned bread that can be long-term storage, Cotton work gloves to dust mask, Compact size of the siren with radio light (with battery), Rescue sheet that can be used as an alternative to the blanket and overcoat because of the cold weather effect, It is lots of 7-piece set.](/images/tokyo/taito/ad348ff12.jpg) [Disaster prevention Luc to be handed to the door to door] We will be given the disaster prevention backpack to each household at the time of your delivery. Luc flame-retardant processing has been performed, Disaster save for drinking water, Canned bread that can be long-term storage, Cotton work gloves to dust mask, Compact size of the siren with radio light (with battery), Rescue sheet that can be used as an alternative to the blanket and overcoat because of the cold weather effect, It is lots of 7-piece set. ![earthquake ・ Disaster-prevention measures. [Equipped with an emergency of disaster prevention tool] In preparation for the emergency such as an earthquake, Align the disaster prevention equipment. Small loudspeaker to be used for initial assistance, Rescue tool set, Rescue rope, scoop, Features such as dust mask. Also, First-aid kit as life support equipment in the event of a disaster, Mobile phone charger ・ Flashlight function with a hand-cranked charging radio, We offer and emergency candles.](/images/tokyo/taito/ad348ff13.jpg) [Equipped with an emergency of disaster prevention tool] In preparation for the emergency such as an earthquake, Align the disaster prevention equipment. Small loudspeaker to be used for initial assistance, Rescue tool set, Rescue rope, scoop, Features such as dust mask. Also, First-aid kit as life support equipment in the event of a disaster, Mobile phone charger ・ Flashlight function with a hand-cranked charging radio, We offer and emergency candles. ![earthquake ・ Disaster-prevention measures. [The event of a power failure ・ Earthquake security lighting that automatically lights up in the event of an earthquake] Upon sensing a big shake such as a power outage or when the earthquake, Light has adopted the earthquake security lighting that automatically lights up. It can also be used as emergency mobile lighting by removing from the wall outlet. further, Also has a siren functions buzzer sounds and put the switch. ※ Earthquake safety lights, Can be installed in your favorite room and the like by the customer (one place).](/images/tokyo/taito/ad348ff11.jpg) [The event of a power failure ・ Earthquake security lighting that automatically lights up in the event of an earthquake] Upon sensing a big shake such as a power outage or when the earthquake, Light has adopted the earthquake security lighting that automatically lights up. It can also be used as emergency mobile lighting by removing from the wall outlet. further, Also has a siren functions buzzer sounds and put the switch. ※ Earthquake safety lights, Can be installed in your favorite room and the like by the customer (one place). Building structure![Building structure. [Double reinforcement to improve the structural strength of the building] Rebar major wall, It has adopted a double reinforcement which arranged the rebar to double in the concrete ( ※ Except for some). To ensure high earthquake resistance than compared to a single reinforcement.](/images/tokyo/taito/ad348ff15.jpg) [Double reinforcement to improve the structural strength of the building] Rebar major wall, It has adopted a double reinforcement which arranged the rebar to double in the concrete ( ※ Except for some). To ensure high earthquake resistance than compared to a single reinforcement. ![Building structure. [Welding closed band muscle and tenaciously the pillars of the building enhance the seismic resistance] The main pillar portion was welded to the connecting portion of the band muscle, Adopted a welding closed girdle muscular. By ensuring stable strength by factory welding, To suppress the conceive out of the main reinforcement at the time of earthquake, It enhances the binding force of the concrete.](/images/tokyo/taito/ad348ff16.jpg) [Welding closed band muscle and tenaciously the pillars of the building enhance the seismic resistance] The main pillar portion was welded to the connecting portion of the band muscle, Adopted a welding closed girdle muscular. By ensuring stable strength by factory welding, To suppress the conceive out of the main reinforcement at the time of earthquake, It enhances the binding force of the concrete. ![Building structure. [Housing Performance Evaluation Report] In the same property is, All houses get the "design Housing Performance Evaluation Report," which summarizes the results of the evaluation at the stage of design books. further, It is all units to be acquired at the time of completion of the "construction Housing Performance Evaluation Report" to describe the results of the evaluation and an inspection in the field of construction stage and completion stage. ※ See "Housing term large dictionary" for more information](/images/tokyo/taito/ad348ff17.jpg) [Housing Performance Evaluation Report] In the same property is, All houses get the "design Housing Performance Evaluation Report," which summarizes the results of the evaluation at the stage of design books. further, It is all units to be acquired at the time of completion of the "construction Housing Performance Evaluation Report" to describe the results of the evaluation and an inspection in the field of construction stage and completion stage. ※ See "Housing term large dictionary" for more information Other![Other. [Moving your free pack] In the same property is, Introduction plan your move free pack. Carry-out of the offer and luggage of packing materials ・ Transportation ・ Carry-in, such as, Support your move for free. Also, Various services, such as home appliances installation and trunk room arrangements, if necessary also performs in the option (paid). ※ Is there is a limit to the use of services. For more information please contact the person in charge.](/images/tokyo/taito/ad348ff06.jpg) [Moving your free pack] In the same property is, Introduction plan your move free pack. Carry-out of the offer and luggage of packing materials ・ Transportation ・ Carry-in, such as, Support your move for free. Also, Various services, such as home appliances installation and trunk room arrangements, if necessary also performs in the option (paid). ※ Is there is a limit to the use of services. For more information please contact the person in charge. ![Other. [Yoshihara cleaning and discounts alliance Closet selected flights] It is okay to not fit into the clothes are many storage. Such as winter clothing, This service entrusted to us up to 9 months after the cleaning (planned). ※ Conditions to use ・ There is a limit. ※ Service contents, etc., are those of the plan of the planning stage, It might change in the future.](/images/tokyo/taito/ad348ff07.jpg) [Yoshihara cleaning and discounts alliance Closet selected flights] It is okay to not fit into the clothes are many storage. Such as winter clothing, This service entrusted to us up to 9 months after the cleaning (planned). ※ Conditions to use ・ There is a limit. ※ Service contents, etc., are those of the plan of the planning stage, It might change in the future. ![Other. [Seiyu Net Super receive services that you can order at home] In the same property is, Introduction scheduled for Seiyu Net Super receive service. Products receive when you order in Seiyu online supermarket than a personal computer or mobile phone from Seiyu to your home, If you absence is a useful service that will deliver the goods to the delivery box (planned). ※ Conditions to use ・ There is a limit. ※ Service contents, etc., are those of the plan of the planning stage, It might change in the future.](/images/tokyo/taito/ad348ff08.jpg) [Seiyu Net Super receive services that you can order at home] In the same property is, Introduction scheduled for Seiyu Net Super receive service. Products receive when you order in Seiyu online supermarket than a personal computer or mobile phone from Seiyu to your home, If you absence is a useful service that will deliver the goods to the delivery box (planned). ※ Conditions to use ・ There is a limit. ※ Service contents, etc., are those of the plan of the planning stage, It might change in the future. ![Other. [Delivery Box (with arrival display function)] The luggage that arrived at the time of going out, To operate the box in a non-touch keys, Others can be received at any time 24 hours, Shipping and cleaning request of home delivery products can be done. Also, Home delivery products shipping fee ・ You can also settle the cleaning fee with a credit card. You can see by the arrival display that you have arrived luggage in dwelling units within the intercom base unit. (that's all, Photo is the same specification)](/images/tokyo/taito/ad348ff18.jpg) [Delivery Box (with arrival display function)] The luggage that arrived at the time of going out, To operate the box in a non-touch keys, Others can be received at any time 24 hours, Shipping and cleaning request of home delivery products can be done. Also, Home delivery products shipping fee ・ You can also settle the cleaning fee with a credit card. You can see by the arrival display that you have arrived luggage in dwelling units within the intercom base unit. (that's all, Photo is the same specification) ![Other. [High-speed Internet service (Sui Sui light plus)] In the same property is, It draws the Internet dedicated lines due to optical fiber to apartment, Installing the equipment. Always-on connection to the people of the apartment residents ・ Make the Internet service provider of high-speed line use. Internet service providers, Sumitomo Realty & Development will be building Service Co., Ltd.. ※ It is readily available from tenants on the day. ※ Rates per month 940 yen / Door (flat rate) ※ This service is an all households collective contract, You can not door-to-door cancellation. (Use fee is included in the administrative expenses)](/images/tokyo/taito/ad348ff20.jpg) [High-speed Internet service (Sui Sui light plus)] In the same property is, It draws the Internet dedicated lines due to optical fiber to apartment, Installing the equipment. Always-on connection to the people of the apartment residents ・ Make the Internet service provider of high-speed line use. Internet service providers, Sumitomo Realty & Development will be building Service Co., Ltd.. ※ It is readily available from tenants on the day. ※ Rates per month 940 yen / Door (flat rate) ※ This service is an all households collective contract, You can not door-to-door cancellation. (Use fee is included in the administrative expenses) Surrounding environment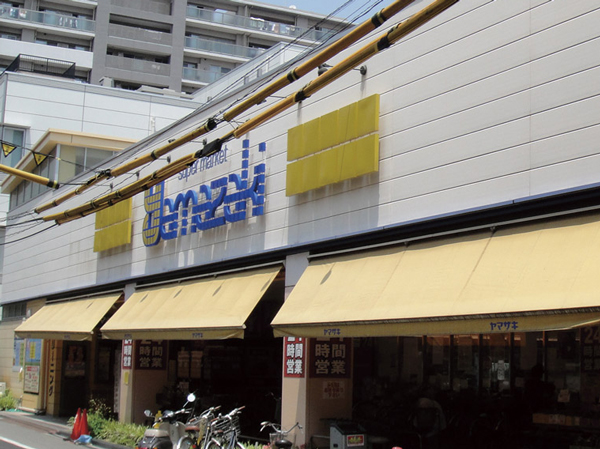 Super Yamazaki three Muscle store (about 260m ・ 4-minute walk) 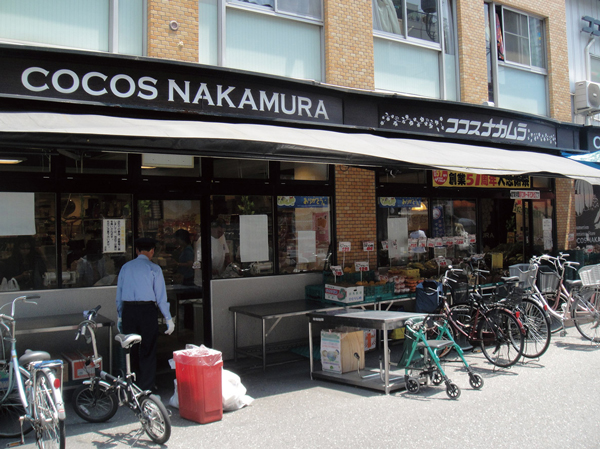 Cocos Nakamura Torigoe shop (about 420m ・ 6-minute walk) 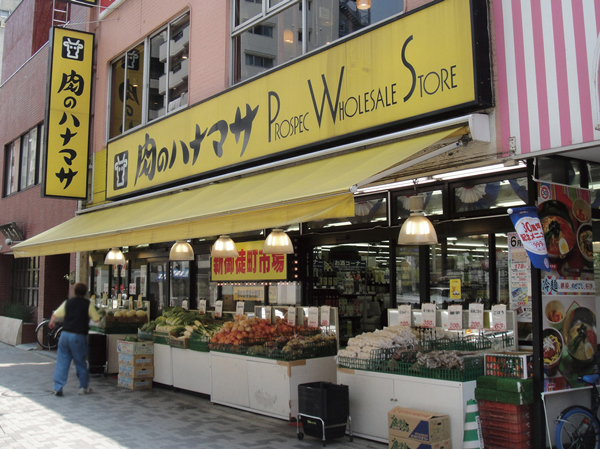 Meat of Hanamasa new Okachimachi store (about 530m ・ 7-minute walk) 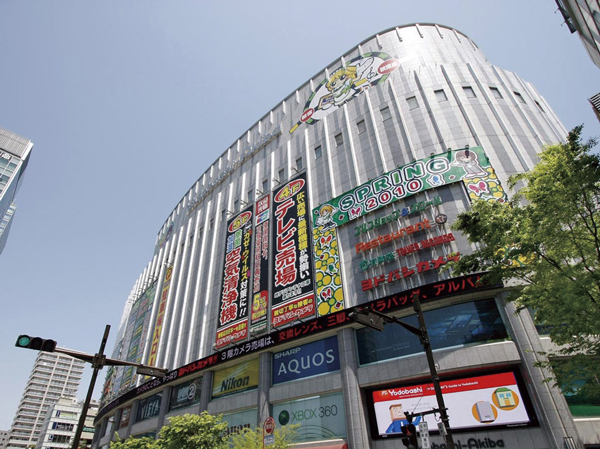 Yodobashi Camera Multimedia Akiba (about 1500m ・ Walk 19 minutes ・ Bicycle about 8 minutes) 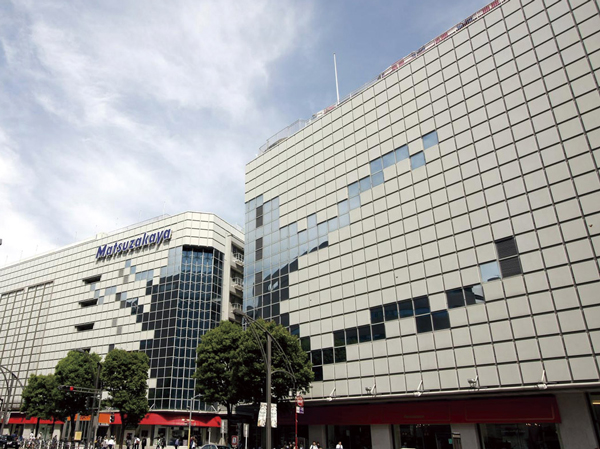 Matsuzakaya Ueno store (about 1520m ・ Walk 19 minutes ・ Bicycle about 8 minutes) 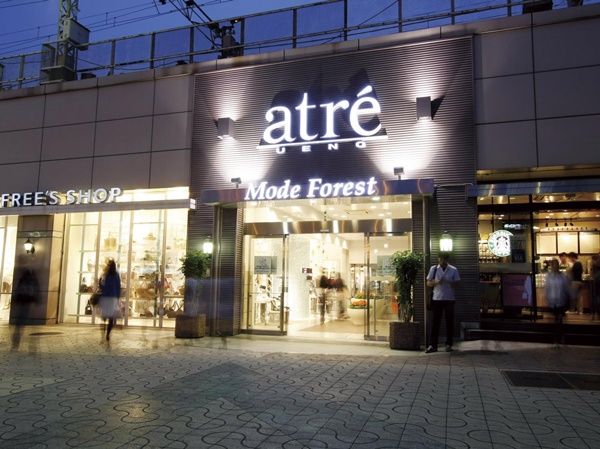 Atre Ueno (about 1890m ・ Walk 24 minutes ・ Bicycle about 10 minutes) 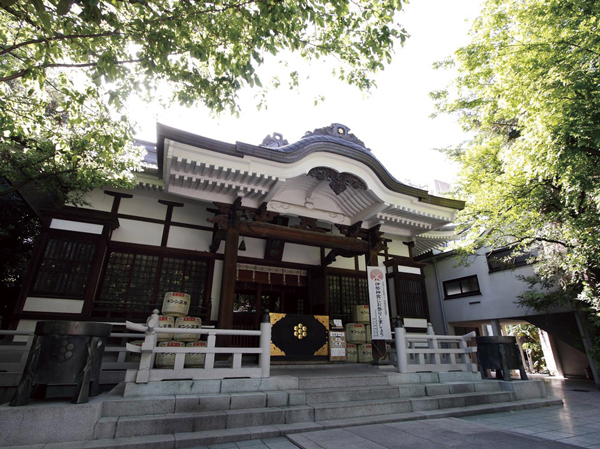 Torigoe shrine (about 200m ・ A 3-minute walk) 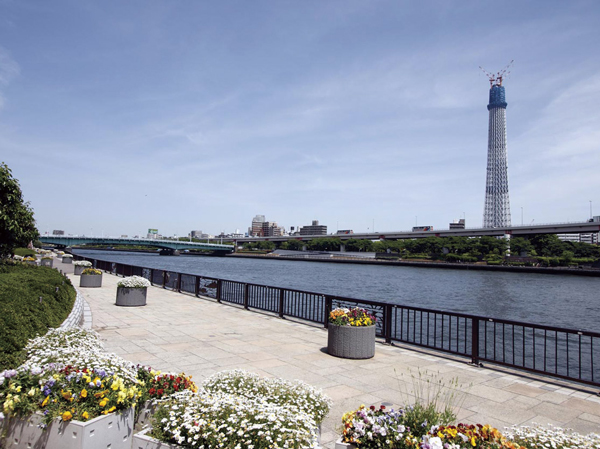 Sumida Park (about 1590m ・ Walk 20 minutes ・ Bicycle about 8 minutes) 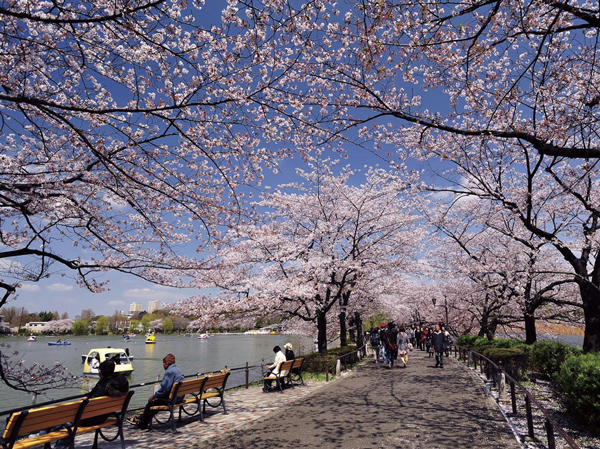 Shinobazunoike (in Ueno Park) (about 1860m ・ Walk 24 minutes ・ Bicycle about 10 minutes) 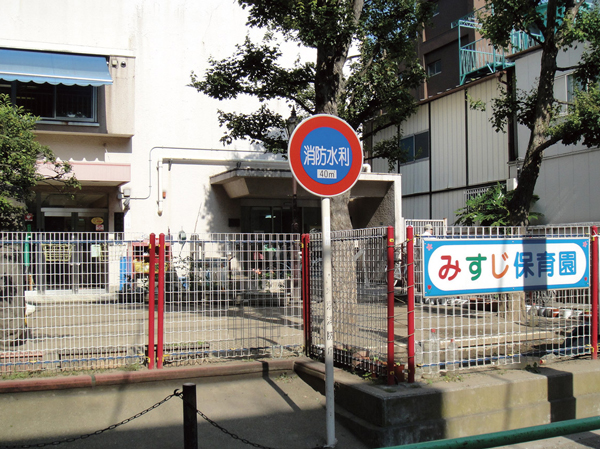 Municipal three Muscle nursery school (about 320m ・ 4-minute walk) 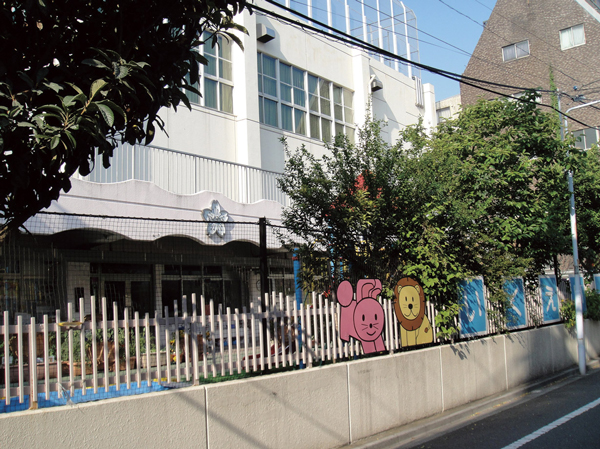 Municipal Scholarship kindergarten (about 420m ・ 6-minute walk) 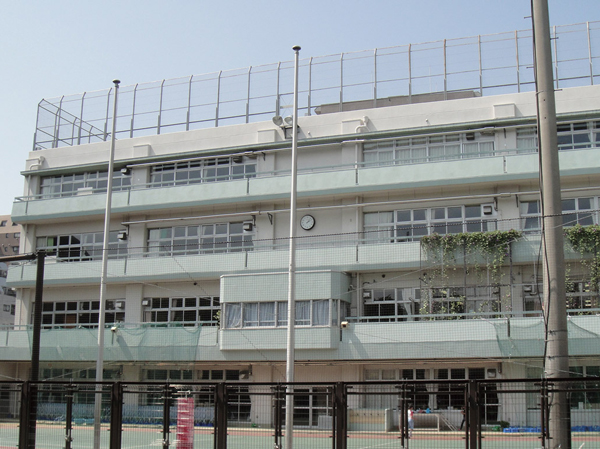 Ward Kuramae elementary school (about 340m ・ A 5-minute walk) 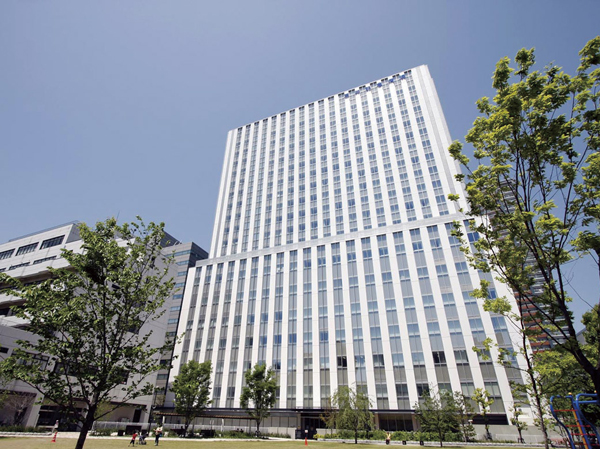 Mitsui Memorial Hospital (about 1020m ・ Walk 13 minutes ・ Bike about 6 minutes) 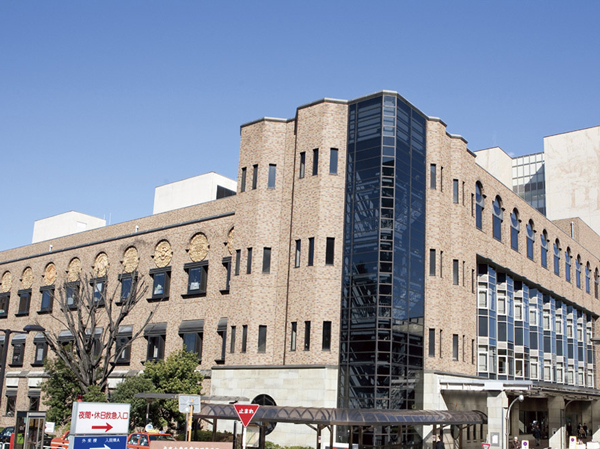 University of Tokyo Hospital (about 2460m ・ Walk 31 minutes ・ Bicycle about 13 minutes ・ Car about 4 minutes) 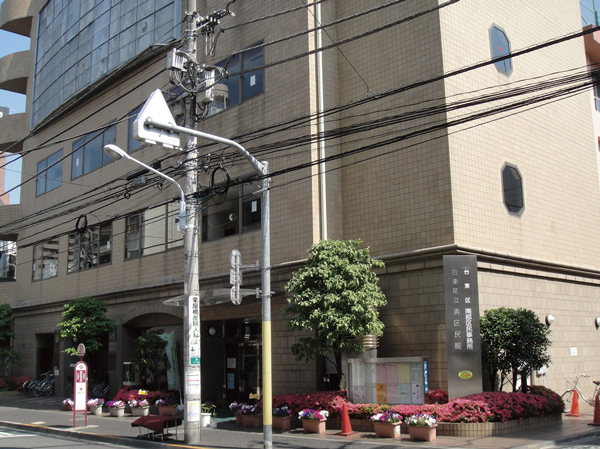 Southern residents office (about 620m ・ An 8-minute walk) Floor: 3LD ・ K + WIC (walk-in closet), the occupied area: 65.78 sq m, Price: TBD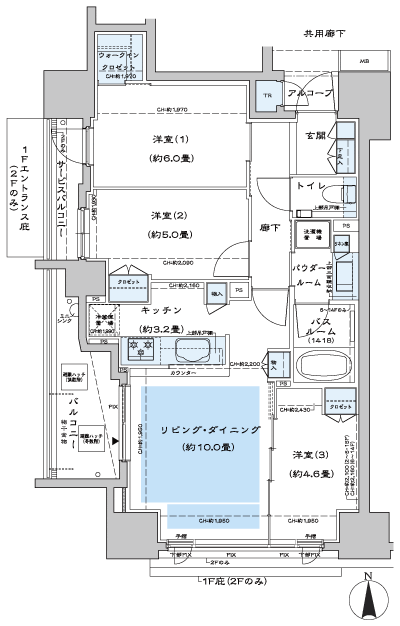 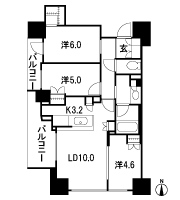 Floor: 2LD ・ K + S (service room (closet)), the occupied area: 66.08 sq m, Price: TBD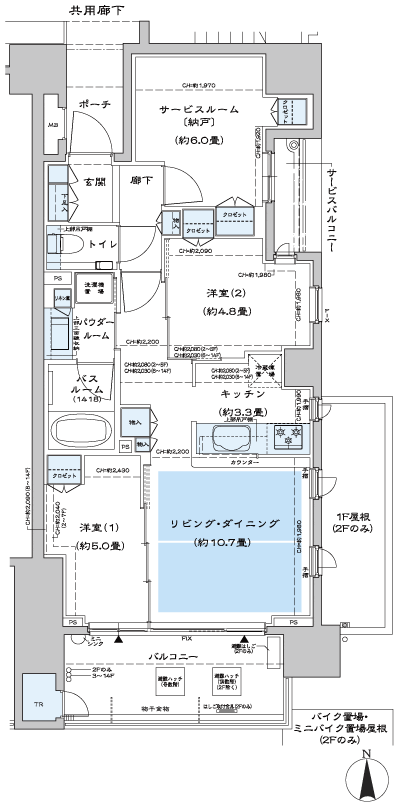 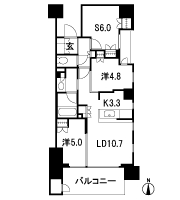 Location | ||||||||||||||||||||||||||||||||||||||||||||||||||||||||||||||||||||||||||||||||||||||||||||||||||||||||||||