Investing in Japanese real estate
2014
35,980,000 yen ・ 45,780,000 yen, 1LDK, 44.26 sq m ・ 56.01 sq m
New Apartments » Kanto » Tokyo » Taito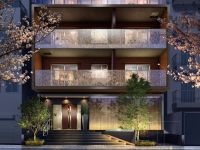 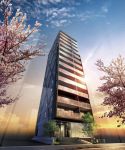
Buildings and facilities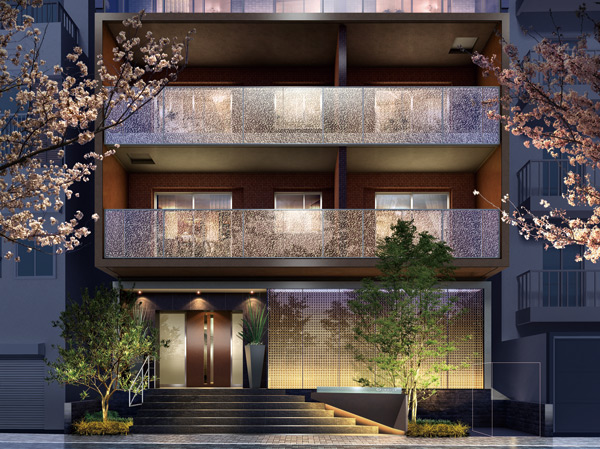 Entrance of modern impression with Japan's traditional color rust color of the frame. It reflects possessed the land as a "historic property" and "innovation" to the design. ※ Rendering 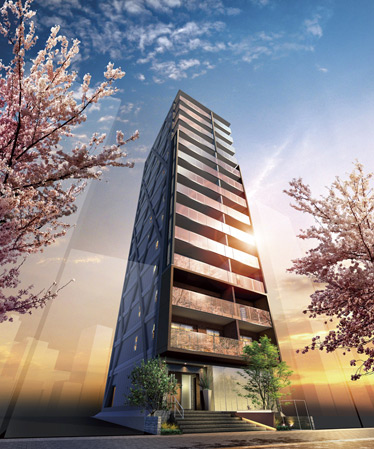 We are born along the Sumida park <Glen Doll Asakusa>. Appearance rich the outer wall to the design was the concrete breath. ※ Exterior - Rendering 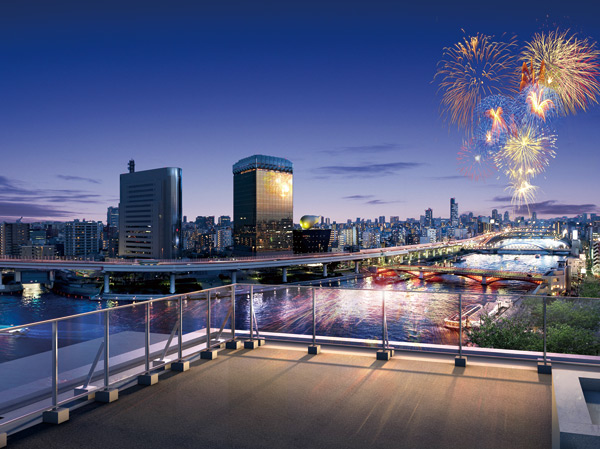 The installed sky terrace on the top floor is special seat of the Sumida River fireworks. Crisp and spread colorful fireworks in front of the eye, You can enjoy the tradition of summer. ※ Rendering Surrounding environment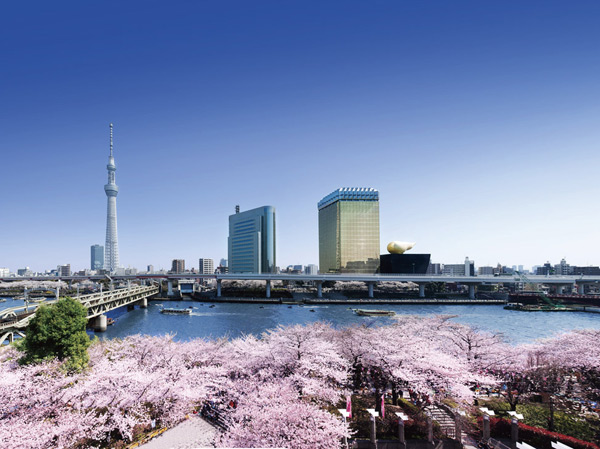 Separated by a road Sumida Park, it was also selected in the "100 best Japan Sakura attractions", Sumida River, which was sung in the spring of singing in the earlier. It is possible to view fireworks from the balcony. ※ View from the local sixth floor equivalent. (April 2012 shooting) 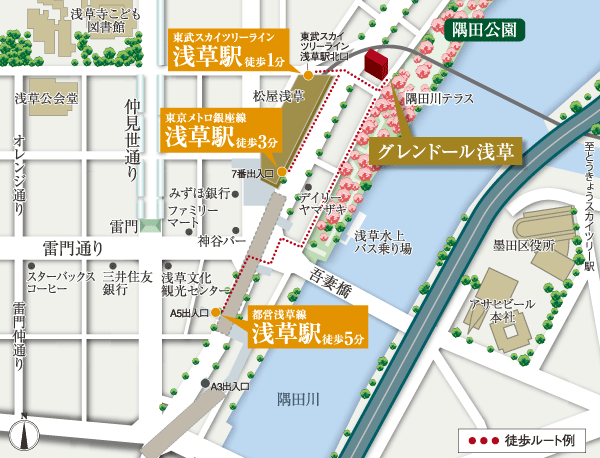 4 routes accessible station near the location. Multi-access to the TOKYO borderless. ※ Local guide map 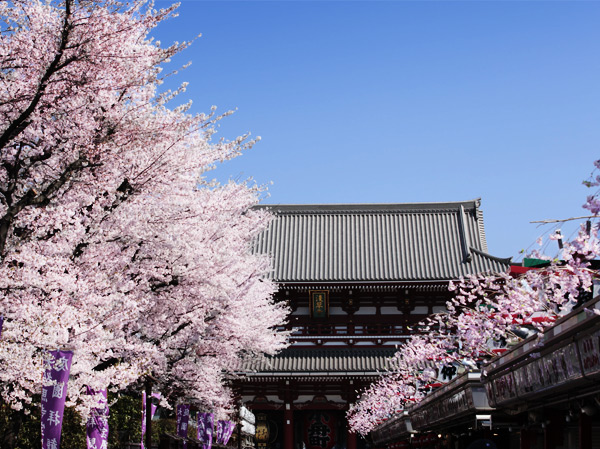 Essence and humanity. Vibrant this city, Attract the people at any time of the era. ※ Sensoji Temple (7 min walk / About 500m) Living![Living. [Living Dining] Also open, great scenery spread before your eyes, living ・ Important factors that make up the dining. Under the beautiful harmony of living space and the landscape, Even when the bustling gathering, Quiet even when the relaxation flowing time, Is conscious as special casual of Sightings, Life of quality starts. ※ Listings indoor image includes paid option all C type CG Perth (part, Application deadline end)](/images/tokyo/taito/bbc0f5e07.jpg) [Living Dining] Also open, great scenery spread before your eyes, living ・ Important factors that make up the dining. Under the beautiful harmony of living space and the landscape, Even when the bustling gathering, Quiet even when the relaxation flowing time, Is conscious as special casual of Sightings, Life of quality starts. ※ Listings indoor image includes paid option all C type CG Perth (part, Application deadline end) Kitchen![Kitchen. [kitchen] Kitchen design and functionality to harmony](/images/tokyo/taito/bbc0f5e01.jpg) [kitchen] Kitchen design and functionality to harmony ![Kitchen. [Dishwasher] Standard equipped with a dishwasher in the kitchen. Adopt an advanced type with reduced operating noise. ※ All Listings amenities sample room. (Kitchen and living room in the sample room ・ Part of the dining can be confirmed)](/images/tokyo/taito/bbc0f5e02.jpg) [Dishwasher] Standard equipped with a dishwasher in the kitchen. Adopt an advanced type with reduced operating noise. ※ All Listings amenities sample room. (Kitchen and living room in the sample room ・ Part of the dining can be confirmed) ![Kitchen. [Wide silent sink] Water wings sound, Adopt a wide silent sink of suppressing low-noise specifications fall sound.](/images/tokyo/taito/bbc0f5e03.jpg) [Wide silent sink] Water wings sound, Adopt a wide silent sink of suppressing low-noise specifications fall sound. ![Kitchen. [Water purifier integrated kitchen faucet with hand shower function] Adopting the excellent kitchen faucet in functionality and design.](/images/tokyo/taito/bbc0f5e04.jpg) [Water purifier integrated kitchen faucet with hand shower function] Adopting the excellent kitchen faucet in functionality and design. ![Kitchen. [Slide storage] Slide storage that can easily leave out, such as pot stood.](/images/tokyo/taito/bbc0f5e05.jpg) [Slide storage] Slide storage that can easily leave out, such as pot stood. ![Kitchen. [Hahn Stone kitchen top board] Kitchen counter top adopts Hahn Stone of the new material. Natural stone (quartz) and the penetration of water and dirt by fusing the resin, Kitchen top plate scratches strength is greatly improved.](/images/tokyo/taito/bbc0f5e06.jpg) [Hahn Stone kitchen top board] Kitchen counter top adopts Hahn Stone of the new material. Natural stone (quartz) and the penetration of water and dirt by fusing the resin, Kitchen top plate scratches strength is greatly improved. Bathing-wash room![Bathing-wash room. [Quality bathroom at the hotel like] Bathroom walls and floors are tiled finish. Tub adopts the tone is beautiful white artificial marble, such as pottery, It produces a sense of luxury.](/images/tokyo/taito/bbc0f5e11.jpg) [Quality bathroom at the hotel like] Bathroom walls and floors are tiled finish. Tub adopts the tone is beautiful white artificial marble, such as pottery, It produces a sense of luxury. ![Bathing-wash room. [Bathroom ceiling height of about 2.2m] Bathroom realized the ceiling height of about 2.2m. It can not be obtained spread and the open feeling of space.](/images/tokyo/taito/bbc0f5e16.jpg) [Bathroom ceiling height of about 2.2m] Bathroom realized the ceiling height of about 2.2m. It can not be obtained spread and the open feeling of space. ![Bathing-wash room. [A width of about 1200mm ~ Vanity of about 1400mm] Vanity of the top plate is in accordance with the kitchen top board was Hahn stone top plate, It adopted a porcelain square bowl, It produces a sophisticated space.](/images/tokyo/taito/bbc0f5e12.jpg) [A width of about 1200mm ~ Vanity of about 1400mm] Vanity of the top plate is in accordance with the kitchen top board was Hahn stone top plate, It adopted a porcelain square bowl, It produces a sophisticated space. ![Bathing-wash room. [Three-sided mirror back cabinet] Not only cosmetic products and hair care products, Install a good tissue BOX space in the dryer hook and usability, It can be housed in the multi-function. ※ Listings triple mirror back cabinet ・ Tank-less multi-function shower toilet ・ With mirror hand-washing counter, C type CG Perth](/images/tokyo/taito/bbc0f5e13.jpg) [Three-sided mirror back cabinet] Not only cosmetic products and hair care products, Install a good tissue BOX space in the dryer hook and usability, It can be housed in the multi-function. ※ Listings triple mirror back cabinet ・ Tank-less multi-function shower toilet ・ With mirror hand-washing counter, C type CG Perth Toilet![Toilet. [Tank-less multi-function shower toilet] Fully automatic toilet bowl cleaning, Maru wash washing, W power deodorizing, Shower toilet with a water-saving feature is standard equipment.](/images/tokyo/taito/bbc0f5e14.jpg) [Tank-less multi-function shower toilet] Fully automatic toilet bowl cleaning, Maru wash washing, W power deodorizing, Shower toilet with a water-saving feature is standard equipment. ![Toilet. [With mirror hand-washing counter] Standard equipped with a vanity mirror with hand-wash counter to all mansion. Available, such as a simple face-lift.](/images/tokyo/taito/bbc0f5e15.jpg) [With mirror hand-washing counter] Standard equipped with a vanity mirror with hand-wash counter to all mansion. Available, such as a simple face-lift. Balcony ・ terrace ・ Private garden![balcony ・ terrace ・ Private garden. [balcony] A balcony that can Enlightenment that the expression of the Sumida River of four seasons. Live is a special private space, which is open only to people. ※ Synthesized view photos from the local 4-floor equivalent (April 2012 shooting) to C type CG Perth, Which was subjected to some CG processing, In fact a slightly different.](/images/tokyo/taito/bbc0f5e17.jpg) [balcony] A balcony that can Enlightenment that the expression of the Sumida River of four seasons. Live is a special private space, which is open only to people. ※ Synthesized view photos from the local 4-floor equivalent (April 2012 shooting) to C type CG Perth, Which was subjected to some CG processing, In fact a slightly different. Interior![Interior. [Master bedroom] Sincerely to release their own, Space to be able to rest. Not only a good night's sleep, Stuck in the bedroom as a private room, which was full of healing and peace.](/images/tokyo/taito/bbc0f5e10.jpg) [Master bedroom] Sincerely to release their own, Space to be able to rest. Not only a good night's sleep, Stuck in the bedroom as a private room, which was full of healing and peace. ![Interior. [Walk-in closet] Walk-in closet in the master bedroom with a storage capacity (A ・ We have established the C type).](/images/tokyo/taito/bbc0f5e08.jpg) [Walk-in closet] Walk-in closet in the master bedroom with a storage capacity (A ・ We have established the C type). ![Interior. [Shoes closet] Set up a shoe closet that can be accommodated, such as suitcase at the entrance (B type shoes-in closet). Clear some storage capacity is also an important element of the quality of life.](/images/tokyo/taito/bbc0f5e09.jpg) [Shoes closet] Set up a shoe closet that can be accommodated, such as suitcase at the entrance (B type shoes-in closet). Clear some storage capacity is also an important element of the quality of life. Features of the building![Features of the building. [appearance] Building northeast ・ It partnered diagonally southwest surface, Adopted as a design to show without hiding the seemingly geometric to look also truss structure. Strong this structure to the shaking of an earthquake is also the advantage of widely available space. ※ Exterior - Rendering](/images/tokyo/taito/bbc0f5f06.jpg) [appearance] Building northeast ・ It partnered diagonally southwest surface, Adopted as a design to show without hiding the seemingly geometric to look also truss structure. Strong this structure to the shaking of an earthquake is also the advantage of widely available space. ※ Exterior - Rendering ![Features of the building. [entrance] In sharp form tinged with innovation, Color ring to match the Japanese traditional color rust color of the frame of. By combining into one two conflicting of contrast, We have to create a sensitivity to inherit the memory of the earth. ※ Entrance Rendering](/images/tokyo/taito/bbc0f5f10.jpg) [entrance] In sharp form tinged with innovation, Color ring to match the Japanese traditional color rust color of the frame of. By combining into one two conflicting of contrast, We have to create a sensitivity to inherit the memory of the earth. ※ Entrance Rendering ![Features of the building. [Entrance hall] Glass art that has been laid in the entrance hall front, A representation of a sparkle of light that Tayutau to the flow of the Sumida River water. A transparent sense of sparkling glass art to encounter when the live person who is back, It will make me forget the fatigue of everyday. ※ Entrance Hall Rendering](/images/tokyo/taito/bbc0f5f11.jpg) [Entrance hall] Glass art that has been laid in the entrance hall front, A representation of a sparkle of light that Tayutau to the flow of the Sumida River water. A transparent sense of sparkling glass art to encounter when the live person who is back, It will make me forget the fatigue of everyday. ※ Entrance Hall Rendering ![Features of the building. [Sky Terrace] The top floor, Set up a dedicated terrace who live. You can see in the "Sumida River fireworks display" is also spacious and "special seats". ※ Sky Terrace Rendering. For such as Sky Terrace of usage time, There are limited by Management Contract. For more information, please contact the person in charge.](/images/tokyo/taito/bbc0f5f12.jpg) [Sky Terrace] The top floor, Set up a dedicated terrace who live. You can see in the "Sumida River fireworks display" is also spacious and "special seats". ※ Sky Terrace Rendering. For such as Sky Terrace of usage time, There are limited by Management Contract. For more information, please contact the person in charge. Building structure![Building structure. [Seismically isolated structure] By installing a "seismic isolation device" between the building and the ground, Flexibly displace the horizontal sway of the building when an earthquake occurs ・ It says that the structure of absorption to support the building. While suppressing damage to the building caused by the earthquake, Also enhance the safety of residents by also secondary disaster of furniture falling, etc. in the room to suppress. (Company ratio)](/images/tokyo/taito/bbc0f5f01.gif) [Seismically isolated structure] By installing a "seismic isolation device" between the building and the ground, Flexibly displace the horizontal sway of the building when an earthquake occurs ・ It says that the structure of absorption to support the building. While suppressing damage to the building caused by the earthquake, Also enhance the safety of residents by also secondary disaster of furniture falling, etc. in the room to suppress. (Company ratio) ![Building structure. [PRC structure (prestressed concrete structure)] It adopted the PRC structure to place the PC steel wire in the interior of the part of the concrete floor beam (prestressed concrete structure). By preventing the occurrence of cracking over the compressive forces in the concrete by the PC steel wire, We are working to extend the life of the concrete building frame.](/images/tokyo/taito/bbc0f5f02.gif) [PRC structure (prestressed concrete structure)] It adopted the PRC structure to place the PC steel wire in the interior of the part of the concrete floor beam (prestressed concrete structure). By preventing the occurrence of cracking over the compressive forces in the concrete by the PC steel wire, We are working to extend the life of the concrete building frame. ![Building structure. [Truss structure] That of the structure consisting of a triangle as the basic unit. Member does not easily deform to distribute forces even when a load in each region, Also it has excellent earthquake resistance for durable, lightweight structure.](/images/tokyo/taito/bbc0f5f04.gif) [Truss structure] That of the structure consisting of a triangle as the basic unit. Member does not easily deform to distribute forces even when a load in each region, Also it has excellent earthquake resistance for durable, lightweight structure. ![Building structure. [Provide a comfortable living space by the fusion of the three techniques] Seismically isolated structure ・ Truss structure ・ By simultaneous adoption PRC structure (prestressed concrete structure), Small beams and large pillars, Building strength is maintained without the use of a thick wall. As a result, To achieve the neat spacious living space. (Company ratio)](/images/tokyo/taito/bbc0f5f03.gif) [Provide a comfortable living space by the fusion of the three techniques] Seismically isolated structure ・ Truss structure ・ By simultaneous adoption PRC structure (prestressed concrete structure), Small beams and large pillars, Building strength is maintained without the use of a thick wall. As a result, To achieve the neat spacious living space. (Company ratio) ![Building structure. [High-strength concrete] Concrete durability design criteria strength 36N / Adopt a high-strength concrete of m sq m to the structural framework. Useful life will have been assumed to be approximately 200 years (super long-term). ※ N / m sq m (Newton) = unit of concrete strength. 1N / And m sq m is About 10kg / By the 1c sq m, Is the unbreakable strength even joined by a force of about 10kg to 1c sq m. Service life is longer the greater the numerical value. ※ There does not warrant a 200-year performance. Also, Maintenance of apartment, Large-scale repair costs, etc. does not mean that unnecessary 200 years. ※ Concrete piles except](/images/tokyo/taito/bbc0f5f13.gif) [High-strength concrete] Concrete durability design criteria strength 36N / Adopt a high-strength concrete of m sq m to the structural framework. Useful life will have been assumed to be approximately 200 years (super long-term). ※ N / m sq m (Newton) = unit of concrete strength. 1N / And m sq m is About 10kg / By the 1c sq m, Is the unbreakable strength even joined by a force of about 10kg to 1c sq m. Service life is longer the greater the numerical value. ※ There does not warrant a 200-year performance. Also, Maintenance of apartment, Large-scale repair costs, etc. does not mean that unnecessary 200 years. ※ Concrete piles except ![Building structure. [Thermal insulation ・ Enhanced the soundproof effect "double sash"] High thermal insulation effect, Prevent condensation, Double sash, which is also soundproof effect. Outside the window of the dwelling unit is a multi-layer glass, The inner window by adopting a low resin sash thermal conductivity, You comfortable keeping the inside of the dwelling unit with less energy. ※ Double sash conceptual diagram](/images/tokyo/taito/bbc0f5f05.gif) [Thermal insulation ・ Enhanced the soundproof effect "double sash"] High thermal insulation effect, Prevent condensation, Double sash, which is also soundproof effect. Outside the window of the dwelling unit is a multi-layer glass, The inner window by adopting a low resin sash thermal conductivity, You comfortable keeping the inside of the dwelling unit with less energy. ※ Double sash conceptual diagram Other![Other. [Hands-free electric lock "Tebura"] Only carry around in your pocket or bag, Locked from the electrical certification ・ Adopt a keyless entry technology "Tebura key" of the next generation that can unlock. Also it has introduced a four-stage security system in conjunction with "Tebura key". ※ Same specifications](/images/tokyo/taito/bbc0f5f07.jpg) [Hands-free electric lock "Tebura"] Only carry around in your pocket or bag, Locked from the electrical certification ・ Adopt a keyless entry technology "Tebura key" of the next generation that can unlock. Also it has introduced a four-stage security system in conjunction with "Tebura key". ※ Same specifications ![Other. [Out 24-hour garbage] Without worrying about the busy morning of garbage disposal time, Installing a garbage yard that can be put out in good time convenient at any time. ※ There are cases where garbage disposal is limited by the season and capacity.](/images/tokyo/taito/bbc0f5f08.gif) [Out 24-hour garbage] Without worrying about the busy morning of garbage disposal time, Installing a garbage yard that can be put out in good time convenient at any time. ※ There are cases where garbage disposal is limited by the season and capacity. ![Other. [Housing Performance Indication System] The third-party organization that has received the registration of the Ministry of Land, Infrastructure and Transport, It is a system to perform the objective evaluation about the quality of the dwelling. <Glen Doll Asakusa> is already all houses acquired in the design. Also, All houses is scheduled acquisition also for construction. ※ For more information see "Housing term large Dictionary"](/images/tokyo/taito/bbc0f5f09.jpg) [Housing Performance Indication System] The third-party organization that has received the registration of the Ministry of Land, Infrastructure and Transport, It is a system to perform the objective evaluation about the quality of the dwelling. <Glen Doll Asakusa> is already all houses acquired in the design. Also, All houses is scheduled acquisition also for construction. ※ For more information see "Housing term large Dictionary" Surrounding environment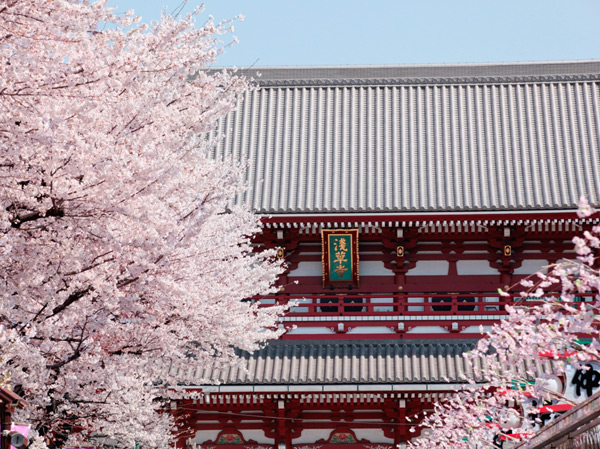 Sensoji Temple (about 500m / 7-minute walk) 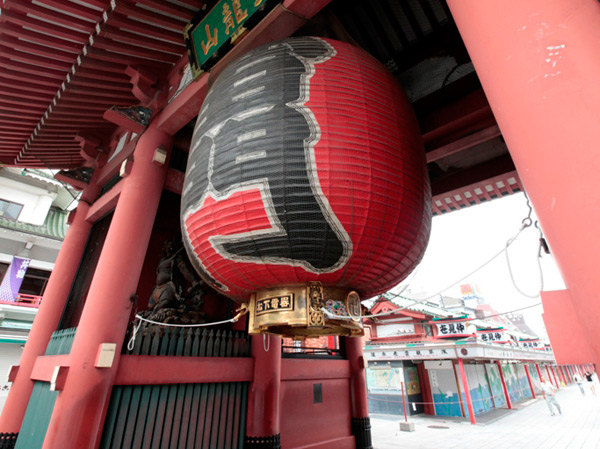 Kaminarimon (about 400m / A 5-minute walk) 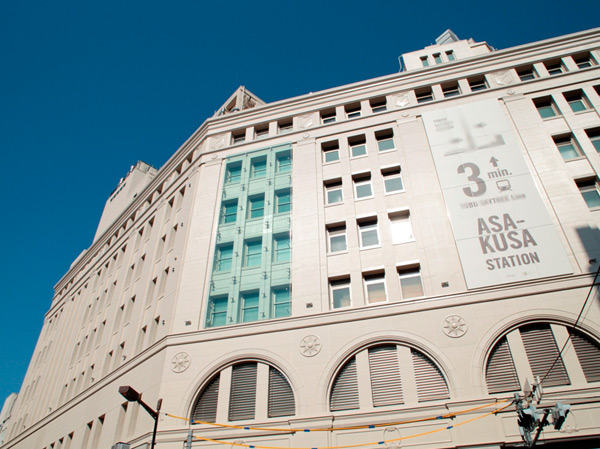 Matsuya Asakusa (about 100m / A 2-minute walk) 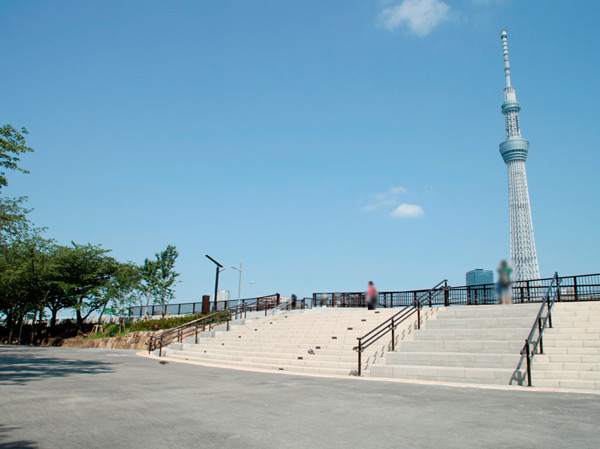 Sumida River Terrace (about 30m / 1-minute walk) 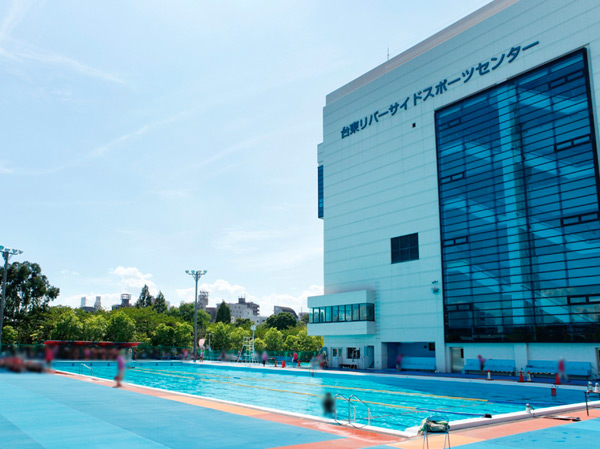 Municipal Taito Riverside Sports Center (about 720m / A 9-minute walk) 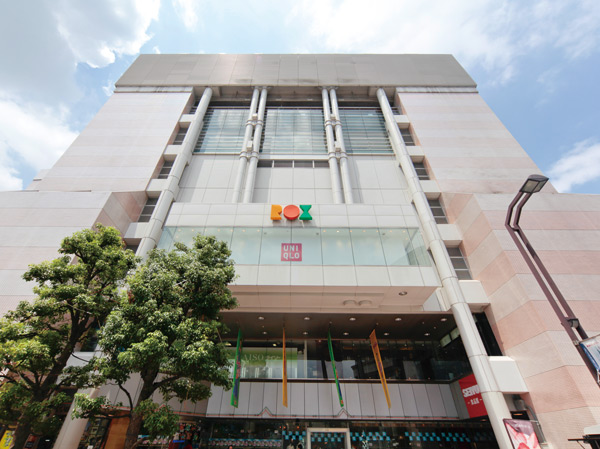 Asakusa ROX / Seiyu (about 640m / An 8-minute walk) 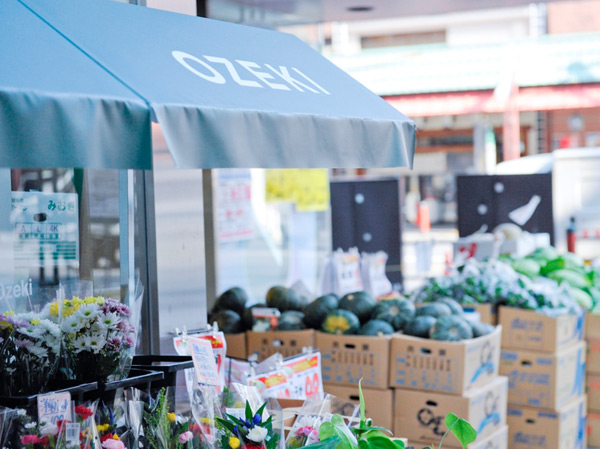 Ozeki (about 520m / 7-minute walk) 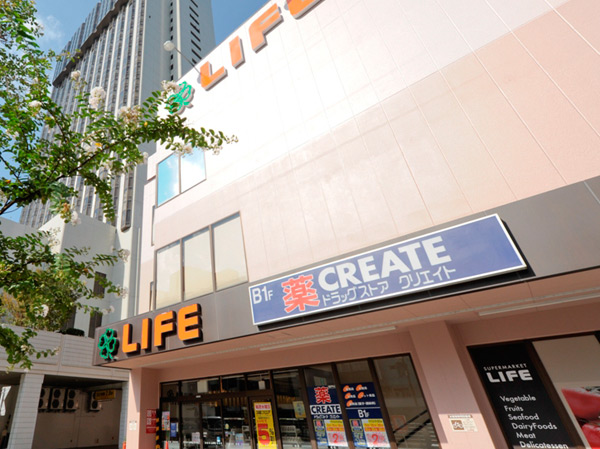 Life Asakusa (about 950m / A 12-minute walk) 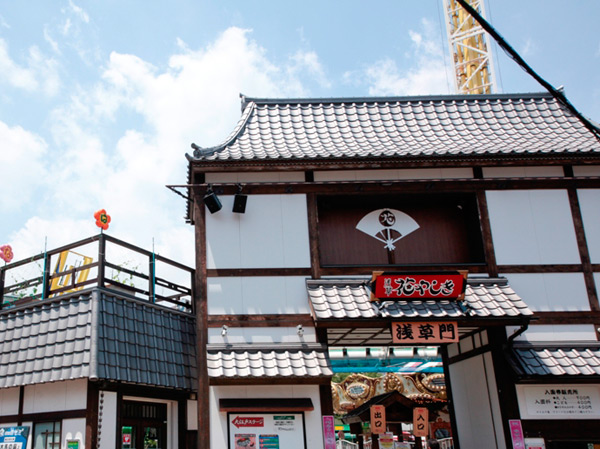 Hanayashiki (about 760m / A 10-minute walk) 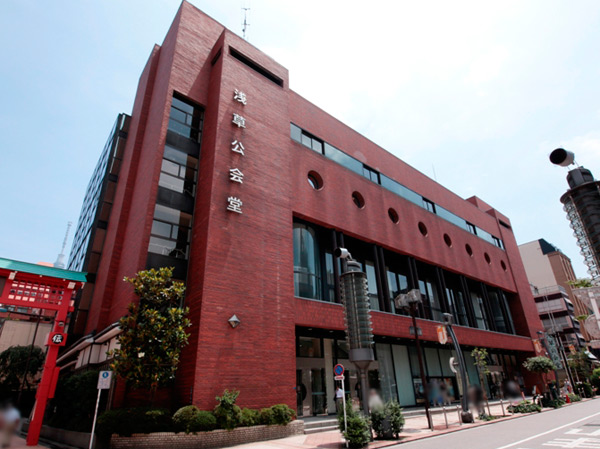 Municipal Asakusa Public Hall (about 440m / 6-minute walk) 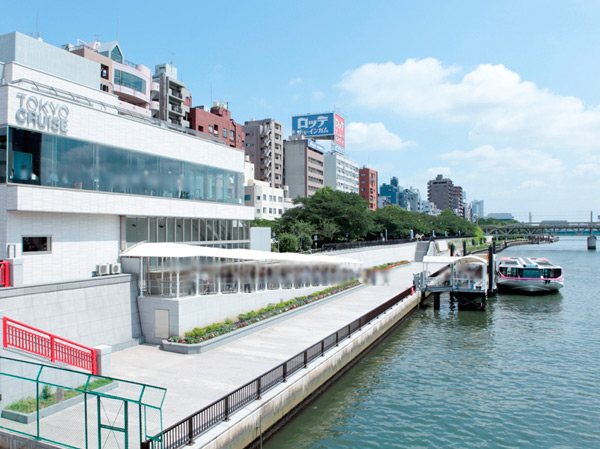 Tokyo Cruise (about 230m / A 3-minute walk) 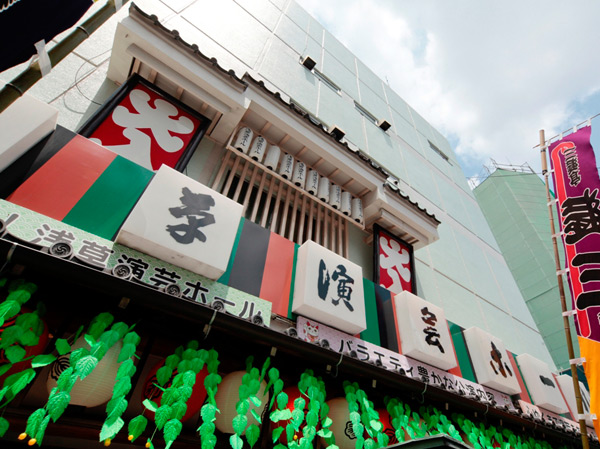 Asakusa entertainment hall (about 640m / An 8-minute walk) 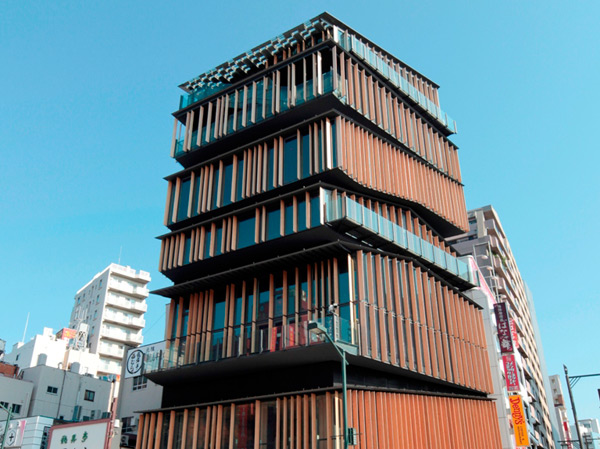 Municipal Asakusa Culture and Tourism Center (about 420m / 6-minute walk) 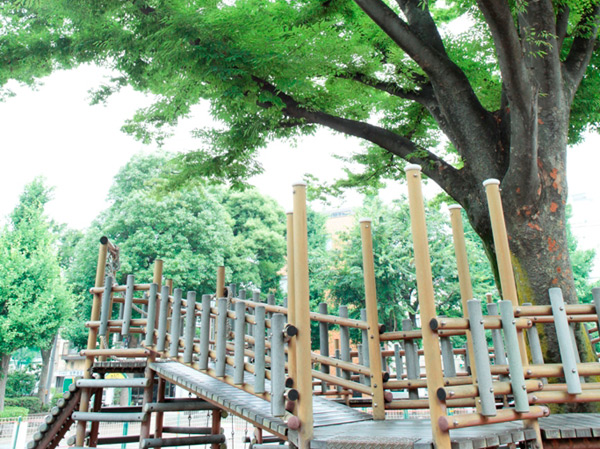 Hanakawado park (about 260m / 4-minute walk) 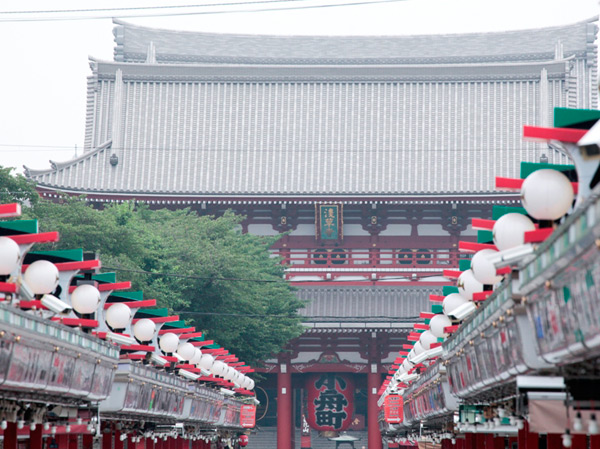 Nakamise Street (about 500m / 7-minute walk) 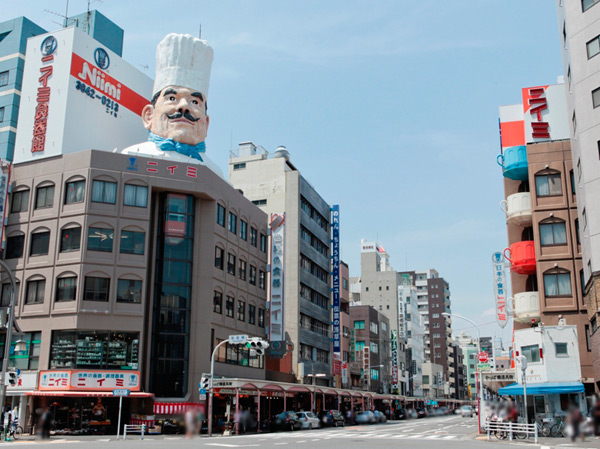 Kitchen Town (Kappabashi) (about 1030m / Walk 13 minutes) Floor: 1LDK, occupied area: 56.01 sq m, Price: 45,780,000 yen, now on sale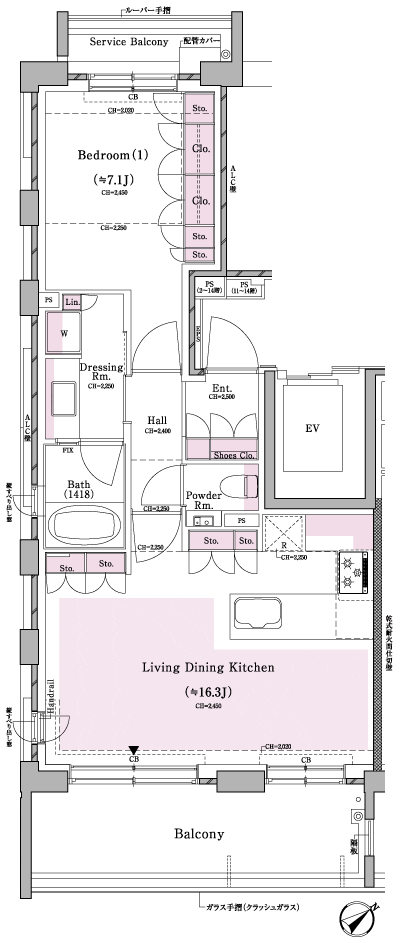 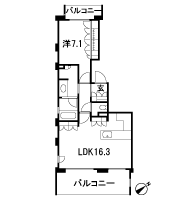 Floor: 1LDK, occupied area: 44.26 sq m, Price: 35,980,000 yen, now on sale 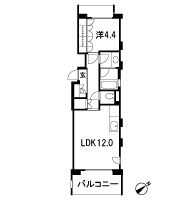 Location | ||||||||||||||||||||||||||||||||||||||||||||||||||||||||||||||||||||||||||||||||||||||||||||||||||||||