Investing in Japanese real estate
New Apartments » Kanto » Tokyo » Taito 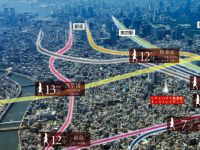
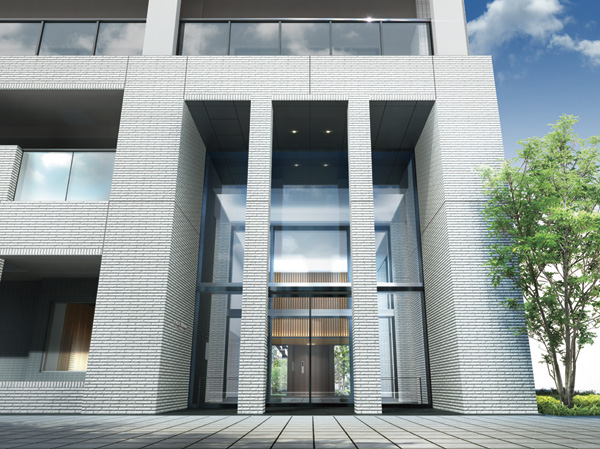 Entrance Rendering (which was raised to draw based on the drawings of the planning stage, In fact a slightly different. Trees such as the on-site is what drew the image of the location after you've grown. Shades of leaves and flowers, Tree form, etc. is slightly different and are from the actual image. Also, Since the planting 栽計 images are subject to change, Please note) 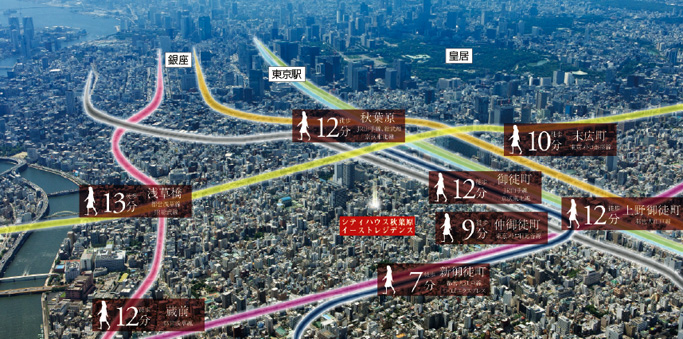 ※ Aerial photo of the web is CG synthesis and light of the local portion to those taken from the local vicinity of the sky (August 2012) ・ In fact a somewhat different in what was processed. Also surrounding environment might change in the future 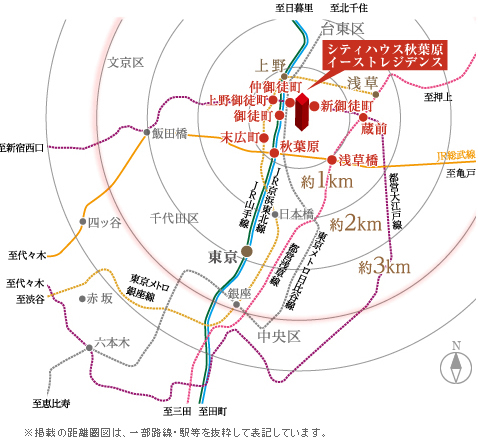 Distance sphere view 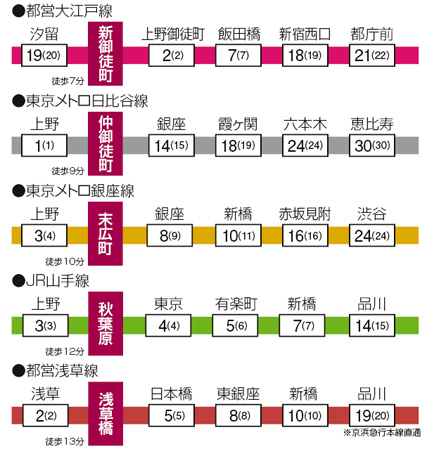 Time required view from the main nearest station (in minutes) ※ During the daytime normal (in parentheses commuting time) it is a measure of, Slightly different by the time zone. And an excerpt station etc. are written 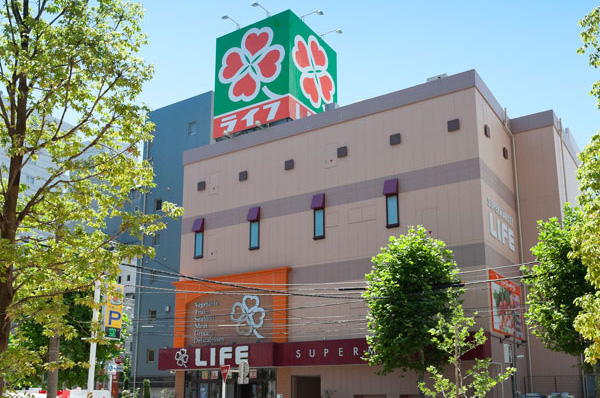 Life Kanda Izumi-cho shop (about 310m ・ 4-minute walk) 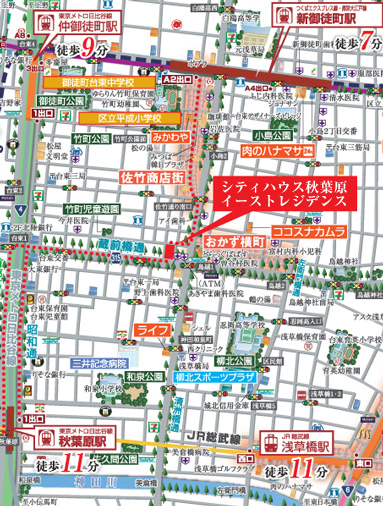 Local guide map ※ Some road ・ An excerpt of the facilities have been notation. 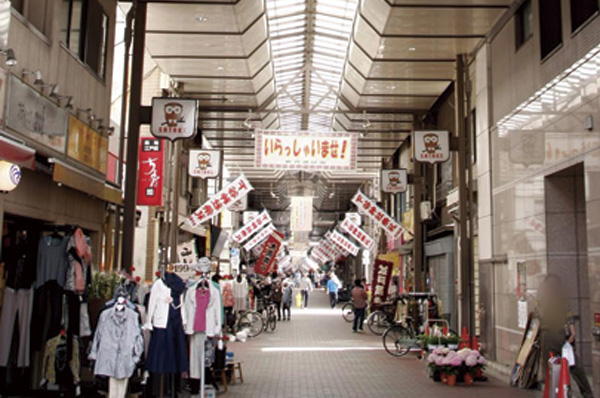 Satake shopping street (about 180m ・ A 3-minute walk) 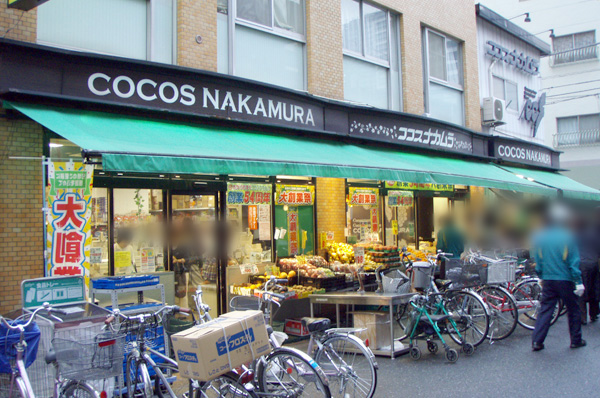 Cocos Nakamura Torigoe shop (about 280m ・ 4-minute walk) 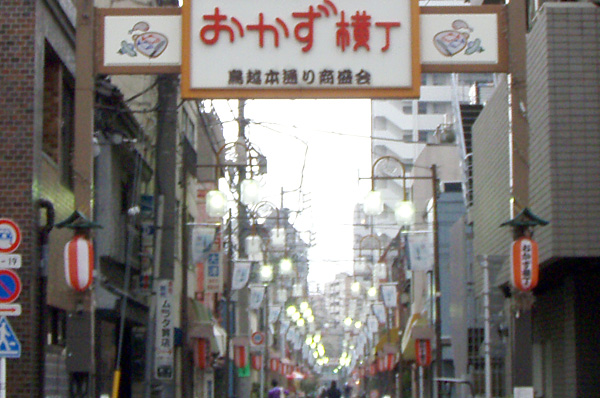 Side dishes alley (approximately 90m ・ A 2-minute walk) Buildings and facilities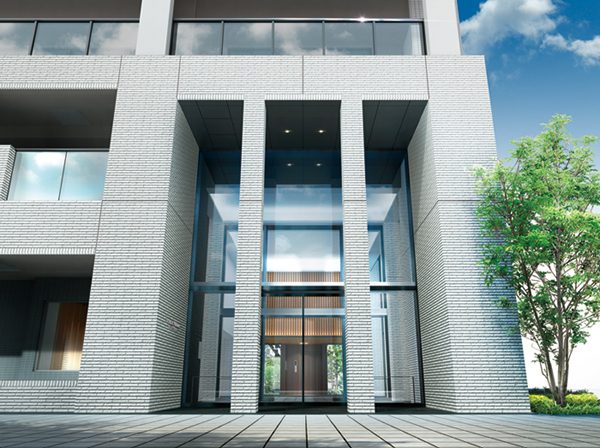 While taking advantage of the sense of scale of the two-tier atrium, Providing a glass wall and colonnade, Entrance to produce a simple and elegant appearance (Exterior view) 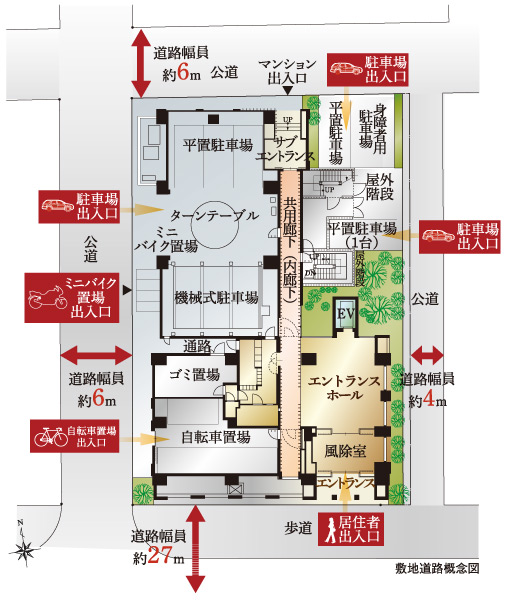 In addition to the main entrance, Established the sub entrance that leads on the inner corridor. Pedestrian ・ Minibike ・ By providing the entrance of the bicycle and car, respectively, Separating the flow line, It has extended safety (site ・ Contact road conceptual diagram) Surrounding environment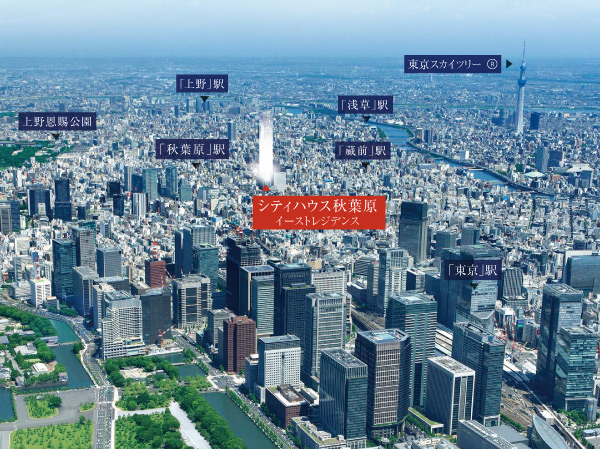 Birth to the location where you want to enjoy the city center. (Helicopter shot) ※ Shooting a northeast direction from Hibiya Park over (August 2012) was to those, CG synthesis such as the local portion of the light ・ In fact a somewhat different in that the processing 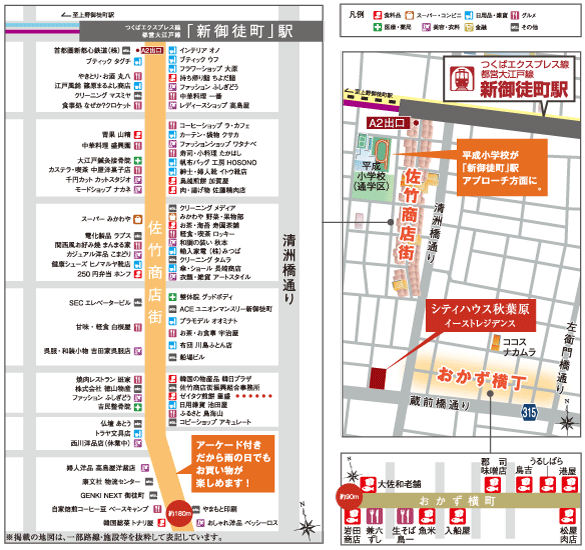 Within walking distance, There are streets that feel the downtown of humanity, such as festivals and shopping district. In recent years, New culture, such as galleries and art spaces are beginning to take root. (Satake mall / About 180m ・ A 3-minute walk) 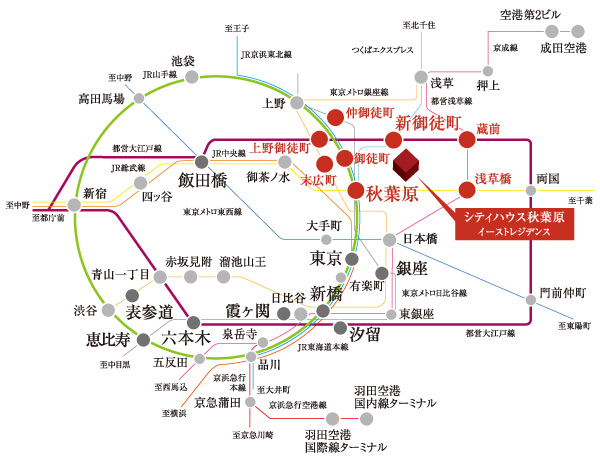 JR Yamanote Line "Akihabara" direct three minutes than to Terminal "Tokyo" station station (4 minutes during commuting). 8 station 8 routes available, "Tokyo", "Nihonbashi", "Ikebukuro" "Shinjuku", "Shibuya", etc., Direct access to the main area. (Access view) Kitchen![Kitchen. [Single lever shower faucet] The amount of water in the lever operation one, Installing the temperature adjustable single-lever faucet. Since the pull out the shower head, It is also useful, such as sink cleaning. Also, It has a built-in water purification cartridge. ※ Cartridge replacement costs will be separately paid. (Same specifications)](/images/tokyo/taito/9589d6e01.jpg) [Single lever shower faucet] The amount of water in the lever operation one, Installing the temperature adjustable single-lever faucet. Since the pull out the shower head, It is also useful, such as sink cleaning. Also, It has a built-in water purification cartridge. ※ Cartridge replacement costs will be separately paid. (Same specifications) ![Kitchen. [Smart pocket knife can be stored (with child lock)] To sink before the panel portion, Kitchen knife four is Maeru pocket storage. Since frequently used kitchen knife is in the easily accessible location of the hand, And taken out smoothly and Hakadori is mise en place. Housed, Shimae plenty, It has become a user-friendly sliding. (Same specifications)](/images/tokyo/taito/9589d6e14.jpg) [Smart pocket knife can be stored (with child lock)] To sink before the panel portion, Kitchen knife four is Maeru pocket storage. Since frequently used kitchen knife is in the easily accessible location of the hand, And taken out smoothly and Hakadori is mise en place. Housed, Shimae plenty, It has become a user-friendly sliding. (Same specifications) Bathing-wash room![Bathing-wash room. [Three-sided mirror with vanity (with hand lighting)] It has adopted a three-sided mirror with vanity, which also includes a three-sided mirror under mirror tailored to the child's point of view. Ensure the storage rack on the back side of the three-sided mirror. You can organize clutter, such as skin care and hair care products. (Same specifications)](/images/tokyo/taito/9589d6e02.jpg) [Three-sided mirror with vanity (with hand lighting)] It has adopted a three-sided mirror with vanity, which also includes a three-sided mirror under mirror tailored to the child's point of view. Ensure the storage rack on the back side of the three-sided mirror. You can organize clutter, such as skin care and hair care products. (Same specifications) ![Bathing-wash room. [Step with integrated bowl] It was provided with a space to put a like wet cups and soap in the sink bowl. Keep the counter clean, Saving you the hassle of cleaning. Also, Adoption of a single-lever faucet of stylish design. (Same specifications)](/images/tokyo/taito/ad348fe12.jpg) [Step with integrated bowl] It was provided with a space to put a like wet cups and soap in the sink bowl. Keep the counter clean, Saving you the hassle of cleaning. Also, Adoption of a single-lever faucet of stylish design. (Same specifications) ![Bathing-wash room. [Otobasu system (with remote control call function)] Hot water tension to the bathtub, Reheating, This is a system that can be automatically operated by a single switch to keep warm. Also, We can cross-talk in the controller was installed in the kitchen and bathroom. (Conceptual diagram)](/images/tokyo/taito/9589d6e04.gif) [Otobasu system (with remote control call function)] Hot water tension to the bathtub, Reheating, This is a system that can be automatically operated by a single switch to keep warm. Also, We can cross-talk in the controller was installed in the kitchen and bathroom. (Conceptual diagram) ![Bathing-wash room. [Life also give the moisture in your skin, "mist sauna"] low temperature ・ In high humidity, Relaxing without any suffocating "mist sauna". When you can not bathtub bathing, Even when you want to quickly bathing late at night or early in the morning, You can easily feel in a short period of time the warmth and relaxing effects, such as to realize in if mist bath tub bathing. further, Moisturizing skin, It can be expected, such as sweating.](/images/tokyo/taito/9589d6e07.gif) [Life also give the moisture in your skin, "mist sauna"] low temperature ・ In high humidity, Relaxing without any suffocating "mist sauna". When you can not bathtub bathing, Even when you want to quickly bathing late at night or early in the morning, You can easily feel in a short period of time the warmth and relaxing effects, such as to realize in if mist bath tub bathing. further, Moisturizing skin, It can be expected, such as sweating. ![Bathing-wash room. [Eco function with hot water supply remote control] Equipped with the "eco-driving function" to the hot water supply remote control of the kitchen and bathroom. Hot water supply amount can be automatically adjusted with the push of a remote control of the eco-switch, Energy saving ・ Effectively it is to save. Also, TES heat source machine gas of the day that was used in (eco Jaws) ・ The amount of hot water, Estimated use fee, Also it comes with a "Enerukku function" that displays the amount of CO2 emissions. ※ There is a possibility that thinning hot water and use the hot water in the "eco-driving function" 2 or more places to use the. (Same specifications)](/images/tokyo/taito/9589d6e08.jpg) [Eco function with hot water supply remote control] Equipped with the "eco-driving function" to the hot water supply remote control of the kitchen and bathroom. Hot water supply amount can be automatically adjusted with the push of a remote control of the eco-switch, Energy saving ・ Effectively it is to save. Also, TES heat source machine gas of the day that was used in (eco Jaws) ・ The amount of hot water, Estimated use fee, Also it comes with a "Enerukku function" that displays the amount of CO2 emissions. ※ There is a possibility that thinning hot water and use the hot water in the "eco-driving function" 2 or more places to use the. (Same specifications) ![Bathing-wash room. [Low-floor type unit bus] Suppressed tub of straddle high to 450mm, Steps of the entrance was also as much as possible resolved, Adopt a unit bus of the low-floor design. further, Installing a handrail on the wall. Corresponding to the aging society can and out of the bathtub while caught in the handrail, Is a specification-friendly people. Since the tub edge is wide puts sitting at the time of bathing. (Same specifications)](/images/tokyo/taito/9589d6e09.jpg) [Low-floor type unit bus] Suppressed tub of straddle high to 450mm, Steps of the entrance was also as much as possible resolved, Adopt a unit bus of the low-floor design. further, Installing a handrail on the wall. Corresponding to the aging society can and out of the bathtub while caught in the handrail, Is a specification-friendly people. Since the tub edge is wide puts sitting at the time of bathing. (Same specifications) Other![Other. [Eco Jaws] Adoption of high efficiency gas water heater "Eco Jaws" of the Tokyo Gas. kitchen, Bathroom, Of course, smooth hot water supply to the powder room, It supports up to floor heating and bathroom heating dryer in total. Also, The heat source system, Exhaust heat that the company had been conventional waste to be discarded, Has become a energy-saving specifications boil water by the latent heat efficiently recovered, Friendly to the environment as compared to the company's conventional water heater, Also provides excellent economy in terms of annual running cost.](/images/tokyo/taito/9589d6e05.gif) [Eco Jaws] Adoption of high efficiency gas water heater "Eco Jaws" of the Tokyo Gas. kitchen, Bathroom, Of course, smooth hot water supply to the powder room, It supports up to floor heating and bathroom heating dryer in total. Also, The heat source system, Exhaust heat that the company had been conventional waste to be discarded, Has become a energy-saving specifications boil water by the latent heat efficiently recovered, Friendly to the environment as compared to the company's conventional water heater, Also provides excellent economy in terms of annual running cost. ![Other. ["TES hot water floor heating" safe and clean heating system] living ・ The dining, Adopt the TES hot water floor heating of Tokyo Gas. Warm comfortable room from the ground by using a hot water, It is a heating system to achieve a "Zukansokunetsu" which is said to be ideal. (Same specifications)](/images/tokyo/taito/9589d6e06.jpg) ["TES hot water floor heating" safe and clean heating system] living ・ The dining, Adopt the TES hot water floor heating of Tokyo Gas. Warm comfortable room from the ground by using a hot water, It is a heating system to achieve a "Zukansokunetsu" which is said to be ideal. (Same specifications) ![Other. [Double-glazing] Coated with a special metal film (Low-E film) on the glass surface, With high thermal insulation properties due to the hollow layer of reflective and Low-E film and double-glazing of solar heat, Reduce the load on the heating and cooling both. It has excellent energy-saving effect. (Conceptual diagram)](/images/tokyo/taito/9589d6e11.jpg) [Double-glazing] Coated with a special metal film (Low-E film) on the glass surface, With high thermal insulation properties due to the hollow layer of reflective and Low-E film and double-glazing of solar heat, Reduce the load on the heating and cooling both. It has excellent energy-saving effect. (Conceptual diagram) ![Other. [Thor type was up the storage capacity by using a Tobiraura footwear input] The entrance, Set up a footwear input of tall type there is a height of up to ceiling near. Neat houses the umbrella to Tobiraura, By also easy to remove, Amount of storage of shoes also up, You can numerous storage. Also, Convenient accessory tray in the glove compartment, such as a seal ・ It has established a net basket. (Same specifications) ※ 65E ・ 65F type only. ※ We have established the distribution board to the top.](/images/tokyo/taito/9589d6e19.jpg) [Thor type was up the storage capacity by using a Tobiraura footwear input] The entrance, Set up a footwear input of tall type there is a height of up to ceiling near. Neat houses the umbrella to Tobiraura, By also easy to remove, Amount of storage of shoes also up, You can numerous storage. Also, Convenient accessory tray in the glove compartment, such as a seal ・ It has established a net basket. (Same specifications) ※ 65E ・ 65F type only. ※ We have established the distribution board to the top. ![Other. [Walk-in closet] Walk-in closet that can confirm the stored items at a glance is, Large-scale storage with the size of the room. In addition to the storage of a number of clothing, Drawers and chest to feet, You can put even shoe box. (Same specifications)](/images/tokyo/taito/9589d6e20.jpg) [Walk-in closet] Walk-in closet that can confirm the stored items at a glance is, Large-scale storage with the size of the room. In addition to the storage of a number of clothing, Drawers and chest to feet, You can put even shoe box. (Same specifications) ![Other. [Out frame design] It has adopted the out-frame design that issued the precursor pillars to the outdoor. Since the pillar-type does not appear in the room, It is possible to use the room until every corner, Directing the spread some living space. ※ 65D ・ 65E ・ 65F type only.](/images/tokyo/taito/9589d6e13.jpg) [Out frame design] It has adopted the out-frame design that issued the precursor pillars to the outdoor. Since the pillar-type does not appear in the room, It is possible to use the room until every corner, Directing the spread some living space. ※ 65D ・ 65E ・ 65F type only. ![Other. [Hollow core slab construction method] The main floor slab of the dwelling unit adopts Void Slab by hollow slab construction method. There is no ledge of small beams in the room, It is possible to realize a living space that ceiling was neat. ※ Slab thickness varies by location.](/images/tokyo/taito/9589d6e15.jpg) [Hollow core slab construction method] The main floor slab of the dwelling unit adopts Void Slab by hollow slab construction method. There is no ledge of small beams in the room, It is possible to realize a living space that ceiling was neat. ※ Slab thickness varies by location. ![Other. [Toilet with hand washing counter] The toilet, Established a style of hand washing counter loaded with compact hand wash basin on top of the counter. Also felt the room to look, Easy-to-use design in a compact. (Same specifications) ※ 55B ・ 65F ・ Except 55G type. Also, Washing the amount of water used is less water-saving low tank toilet, Adopt a hygienic and always pleasantly use heating toilet seat with warm water washing function.](/images/tokyo/taito/9589d6e16.jpg) [Toilet with hand washing counter] The toilet, Established a style of hand washing counter loaded with compact hand wash basin on top of the counter. Also felt the room to look, Easy-to-use design in a compact. (Same specifications) ※ 55B ・ 65F ・ Except 55G type. Also, Washing the amount of water used is less water-saving low tank toilet, Adopt a hygienic and always pleasantly use heating toilet seat with warm water washing function. ![Other. [handrail / Handrail mounting base reinforcement] With consideration to safety, Handrail in the bathroom and toilet, It has been made handrail mounting base reinforcement in the front door and hallway. For the less likely an accident and support operation, Is a specification-friendly people who live. (Same specifications) ※ Handrail mounting base reinforcement part only.](/images/tokyo/taito/9589d6e17.jpg) [handrail / Handrail mounting base reinforcement] With consideration to safety, Handrail in the bathroom and toilet, It has been made handrail mounting base reinforcement in the front door and hallway. For the less likely an accident and support operation, Is a specification-friendly people who live. (Same specifications) ※ Handrail mounting base reinforcement part only. ![Other. [As much as possible eliminate the flat design the interior of the step] Etc. to fall stumble, As much as possible to eliminate the floor level difference in the dwelling unit in order to avoid unexpected accidents in the dwelling unit, Achieve a flat floor. (Entrance, balcony, Except for the doorway of the bathroom)](/images/tokyo/taito/9589d6e18.jpg) [As much as possible eliminate the flat design the interior of the step] Etc. to fall stumble, As much as possible to eliminate the floor level difference in the dwelling unit in order to avoid unexpected accidents in the dwelling unit, Achieve a flat floor. (Entrance, balcony, Except for the doorway of the bathroom) ![Other. [24 hours always small air volume ventilation system] In the same property is, It is always ventilation be left closed the window, 24 hours constantly adopt the small air volume ventilation system. Incorporating the outside air from each room of natural air inlet, Through under the door, Bathroom, Powder Room, Drain the indoor air from the toilet vents.](/images/tokyo/taito/9589d6e10.jpg) [24 hours always small air volume ventilation system] In the same property is, It is always ventilation be left closed the window, 24 hours constantly adopt the small air volume ventilation system. Incorporating the outside air from each room of natural air inlet, Through under the door, Bathroom, Powder Room, Drain the indoor air from the toilet vents.  (Shared facilities ・ Common utility ・ Pet facility ・ Variety of services ・ Security ・ Earthquake countermeasures ・ Disaster-prevention measures ・ Building structure ・ Such as the characteristics of the building) Shared facilities![Shared facilities. [The exterior design more beautiful S- multi-core adoption] S- multi-core (patent pending ※ ) By adopting the, Together with the outer corridor is clean and tidy, Outside the corridor of the louver is we have extended design of the appearance becomes the accent. ※ S- multi-core related patent application JP 2009-256916](/images/tokyo/taito/9589d6f08.jpg) [The exterior design more beautiful S- multi-core adoption] S- multi-core (patent pending ※ ) By adopting the, Together with the outer corridor is clean and tidy, Outside the corridor of the louver is we have extended design of the appearance becomes the accent. ※ S- multi-core related patent application JP 2009-256916 Common utility![Common utility. [Delivery Box (with arrival display function)] The luggage that arrived at the time of going out, To operate the box in a non-touch keys, Others can be received at any time 24 hours, Shipping and cleaning request of home delivery products can be done. Also, Home delivery products shipping fee ・ You can also settle the cleaning fee with a credit card. You can see by the arrival display that you have arrived luggage in dwelling units within the intercom base unit. (Same specifications)](/images/tokyo/taito/9589d6f12.jpg) [Delivery Box (with arrival display function)] The luggage that arrived at the time of going out, To operate the box in a non-touch keys, Others can be received at any time 24 hours, Shipping and cleaning request of home delivery products can be done. Also, Home delivery products shipping fee ・ You can also settle the cleaning fee with a credit card. You can see by the arrival display that you have arrived luggage in dwelling units within the intercom base unit. (Same specifications) Variety of services![Variety of services. [Seiyu Net Super receive services that you can order at home] In the same property is, Introduction scheduled for Seiyu Net Super receive service. Products receive when you order in Seiyu online supermarket than a personal computer or mobile phone from Seiyu to your home, If you absence is a useful service that will deliver the goods to the delivery box (planned). ※ Conditions to use ・ There is a limit. ※ Service contents, etc., are those of the plan of the planning stage, It might change in the future](/images/tokyo/taito/9589d6f15.jpg) [Seiyu Net Super receive services that you can order at home] In the same property is, Introduction scheduled for Seiyu Net Super receive service. Products receive when you order in Seiyu online supermarket than a personal computer or mobile phone from Seiyu to your home, If you absence is a useful service that will deliver the goods to the delivery box (planned). ※ Conditions to use ・ There is a limit. ※ Service contents, etc., are those of the plan of the planning stage, It might change in the future ![Variety of services. [Moving your free service] In the same property is, Introduction plan your move free pack. Carry-out of the offer and luggage of packing materials ・ Transportation ・ Carry-in, such as, Support your move for free. Also, Various services, such as home appliances installation and trunk room arrangements, if necessary also performs in the option (paid). ※ Is there is a limit to the use of services. For more information please contact the person in charge](/images/tokyo/taito/9589d6f16.jpg) [Moving your free service] In the same property is, Introduction plan your move free pack. Carry-out of the offer and luggage of packing materials ・ Transportation ・ Carry-in, such as, Support your move for free. Also, Various services, such as home appliances installation and trunk room arrangements, if necessary also performs in the option (paid). ※ Is there is a limit to the use of services. For more information please contact the person in charge Security![Security. [Electric shutter gate (with private remote control)] The entrance of the parking lot, Installing an electric shutter gate to increase the safety and crime prevention. Open the shutter gate with a dedicated remote control, Since it closes automatically, You can operate without having to get down from the car. ※ Except for the outdoor parking lot (same specifications)](/images/tokyo/taito/9589d6f09.jpg) [Electric shutter gate (with private remote control)] The entrance of the parking lot, Installing an electric shutter gate to increase the safety and crime prevention. Open the shutter gate with a dedicated remote control, Since it closes automatically, You can operate without having to get down from the car. ※ Except for the outdoor parking lot (same specifications) ![Security. [S-GUARD (Esugado)] A 24-hour online system, Central Security Patrols (CSP) has been connected to the command center. Gas leak in each dwelling unit, Security sensors, and each dwelling unit, When the alarm by the fire in the common areas is transmitted, Guards of the Central Security Patrols have rushed to the scene, Correspondence will be made, such as the required report. Also, Promptly conducted a field check guards of Central Security Patrols also in the case, which has received the abnormal signal of the common area facilities, It will contribute to the rapid and appropriate response. (Conceptual diagram)](/images/tokyo/taito/9589d6f10.jpg) [S-GUARD (Esugado)] A 24-hour online system, Central Security Patrols (CSP) has been connected to the command center. Gas leak in each dwelling unit, Security sensors, and each dwelling unit, When the alarm by the fire in the common areas is transmitted, Guards of the Central Security Patrols have rushed to the scene, Correspondence will be made, such as the required report. Also, Promptly conducted a field check guards of Central Security Patrols also in the case, which has received the abnormal signal of the common area facilities, It will contribute to the rapid and appropriate response. (Conceptual diagram) ![Security. [Double auto-lock system] To strengthen the intrusion measures of a suspicious person, It has adopted an auto-lock system is in two places on the approach of the main visitor. Kazejo room, Unlocking the auto-lock after confirming with audio and video a visitor you are in the sub entrance with intercom with color monitor in the dwelling unit. It is the security system of the peace of mind that can be checked further on the first floor elevator even before the same two-stage. Also it comes with also recording function that can also check visitors at the time of your absence. (Conceptual diagram)](/images/tokyo/taito/9589d6f11.jpg) [Double auto-lock system] To strengthen the intrusion measures of a suspicious person, It has adopted an auto-lock system is in two places on the approach of the main visitor. Kazejo room, Unlocking the auto-lock after confirming with audio and video a visitor you are in the sub entrance with intercom with color monitor in the dwelling unit. It is the security system of the peace of mind that can be checked further on the first floor elevator even before the same two-stage. Also it comes with also recording function that can also check visitors at the time of your absence. (Conceptual diagram) Features of the building![Features of the building. [appearance] Stylish appearance engender the impression that the design of the grid that emphasizes the horizontal and vertical lines are sophisticated (Rendering). Established a terrace in greening has been rooftop](/images/tokyo/taito/9589d6f01.jpg) [appearance] Stylish appearance engender the impression that the design of the grid that emphasizes the horizontal and vertical lines are sophisticated (Rendering). Established a terrace in greening has been rooftop ![Features of the building. [Entrance hall] Ceiling height 5m more than, 2-layer blow-by of the entrance hall (Rendering). It spreads a green courtyard in the previous filled with airy space](/images/tokyo/taito/9589d6f03.jpg) [Entrance hall] Ceiling height 5m more than, 2-layer blow-by of the entrance hall (Rendering). It spreads a green courtyard in the previous filled with airy space ![Features of the building. [The inner corridor of about 27m wrap in tranquility] Connecting the sub entrance and entrance hall, The inner corridor of about 27m. Corridor among wrapped in louver woodgrain, It will make me shift to gently unwind the live person the feeling of. (Inner corridor Rendering Illustration)](/images/tokyo/taito/9589d6f05.jpg) [The inner corridor of about 27m wrap in tranquility] Connecting the sub entrance and entrance hall, The inner corridor of about 27m. Corridor among wrapped in louver woodgrain, It will make me shift to gently unwind the live person the feeling of. (Inner corridor Rendering Illustration) ![Features of the building. [An open "roof terrace"] Surrounded by planting, There is a sense of open we established the rooftop terrace. (Rooftop terrace Rendering Illustration)](/images/tokyo/taito/9589d6f06.jpg) [An open "roof terrace"] Surrounded by planting, There is a sense of open we established the rooftop terrace. (Rooftop terrace Rendering Illustration) ![Features of the building. [Planting feel the taste of the four seasons plan] Satsuki is the shrub, The Takagi evergreen oak and Fraxinus griffithii, Acer palmatum, etc., Erisugura the planting, Us decorate the taste and moisture of the four seasons. (Reference photograph)](/images/tokyo/taito/9589d6f07.jpg) [Planting feel the taste of the four seasons plan] Satsuki is the shrub, The Takagi evergreen oak and Fraxinus griffithii, Acer palmatum, etc., Erisugura the planting, Us decorate the taste and moisture of the four seasons. (Reference photograph) Earthquake ・ Disaster-prevention measures![earthquake ・ Disaster-prevention measures. [Equipped with an emergency of disaster prevention tool "disaster prevention equipment"] In preparation for the emergency such as an earthquake, Align the disaster prevention equipment. Small loudspeaker to be used for initial assistance, Rescue tool set, Rescue rope, scoop, Features such as dust mask. Also, First-aid kit as life support equipment in the event of a disaster, Mobile phone charger ・ Flashlight function with a hand-cranked charging radio, We offer and emergency candles](/images/tokyo/taito/9589d6f19.jpg) [Equipped with an emergency of disaster prevention tool "disaster prevention equipment"] In preparation for the emergency such as an earthquake, Align the disaster prevention equipment. Small loudspeaker to be used for initial assistance, Rescue tool set, Rescue rope, scoop, Features such as dust mask. Also, First-aid kit as life support equipment in the event of a disaster, Mobile phone charger ・ Flashlight function with a hand-cranked charging radio, We offer and emergency candles ![earthquake ・ Disaster-prevention measures. [The event of a power failure ・ Earthquake security lighting that automatically lights up in the event of an earthquake] Upon sensing a big shake such as a power outage or when the earthquake, Light has adopted the earthquake security lighting that automatically lights up. It can also be used as emergency mobile lighting by removing from the wall outlet. further, Also has a siren functions buzzer sounds and put the switch. ※ Earthquake safety lights, Can be installed in your favorite room and the like by the customer (one place).](/images/tokyo/taito/9589d6f18.jpg) [The event of a power failure ・ Earthquake security lighting that automatically lights up in the event of an earthquake] Upon sensing a big shake such as a power outage or when the earthquake, Light has adopted the earthquake security lighting that automatically lights up. It can also be used as emergency mobile lighting by removing from the wall outlet. further, Also has a siren functions buzzer sounds and put the switch. ※ Earthquake safety lights, Can be installed in your favorite room and the like by the customer (one place). ![earthquake ・ Disaster-prevention measures. [Emergency generator] Even if the event was a power failure in the event of a disaster such as an earthquake, Emergency outlet, Supplies for a certain period of time power from the emergency generator to the fire extinguishing equipment. ※ It may not be able to supply the power by the situation of the disaster. Other fire detector and gas leak detector also, Gas stove extinction safety device, Tempura oil heating prevention function, Gas stove forgetting to turn off the timer, etc., It has facilities to enhance to enhance the chance of safety.](/images/tokyo/taito/9589d6f17.jpg) [Emergency generator] Even if the event was a power failure in the event of a disaster such as an earthquake, Emergency outlet, Supplies for a certain period of time power from the emergency generator to the fire extinguishing equipment. ※ It may not be able to supply the power by the situation of the disaster. Other fire detector and gas leak detector also, Gas stove extinction safety device, Tempura oil heating prevention function, Gas stove forgetting to turn off the timer, etc., It has facilities to enhance to enhance the chance of safety. ![earthquake ・ Disaster-prevention measures. [Tai Sin door frame to secure the evacuation path to the outdoors] During the event of an earthquake, Also distorted frame of the entrance door, By providing increased clearance between the frame and the door, It was adopted Tai Sin door frame with consideration to allow the opening of the door to easy.](/images/tokyo/taito/9589d6f14.jpg) [Tai Sin door frame to secure the evacuation path to the outdoors] During the event of an earthquake, Also distorted frame of the entrance door, By providing increased clearance between the frame and the door, It was adopted Tai Sin door frame with consideration to allow the opening of the door to easy. Building structure![Building structure. [Welding closed band muscle to improve the earthquake resistance and tenaciously the pillar] The main pillar portion was welded to the connecting portion of the band muscle, Adopted a welding closed girdle muscular. By ensuring stable strength by factory welding, At the time of the earthquake main reinforcement field](/images/tokyo/taito/9589d6f13.jpg) [Welding closed band muscle to improve the earthquake resistance and tenaciously the pillar] The main pillar portion was welded to the connecting portion of the band muscle, Adopted a welding closed girdle muscular. By ensuring stable strength by factory welding, At the time of the earthquake main reinforcement field ![Building structure. [Tokyo apartment environmental performance display] Based on the efforts of the building environment plan that building owners will be submitted to the Tokyo Metropolitan Government, 5 will be evaluated in three stages for items. ※ For more information see "Housing term large Dictionary"](/images/tokyo/taito/9589d6f20.jpg) [Tokyo apartment environmental performance display] Based on the efforts of the building environment plan that building owners will be submitted to the Tokyo Metropolitan Government, 5 will be evaluated in three stages for items. ※ For more information see "Housing term large Dictionary" Surrounding environment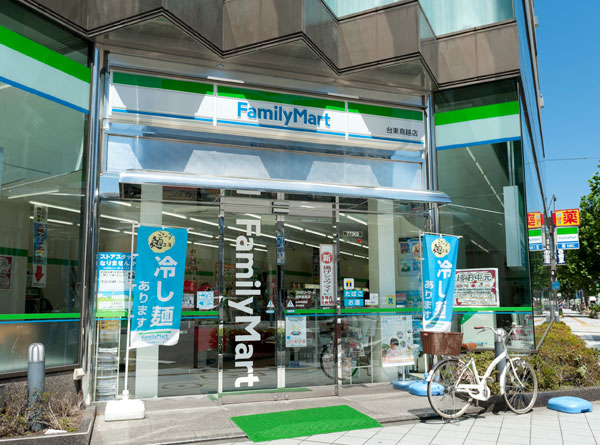 FamilyMart Taito Torigoe store (about 70m ・ 1-minute walk) 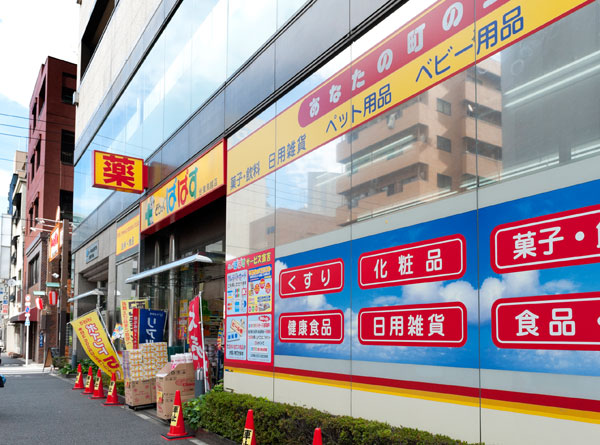 Drag Papas Taito Torigoe store (about 70m ・ 1-minute walk) 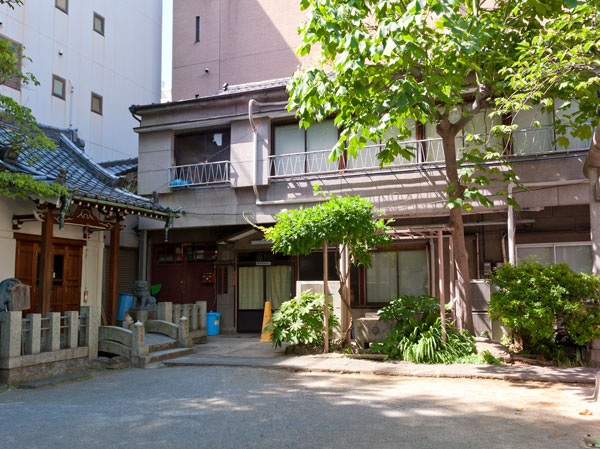 Takemachi children amusement (about 200m ・ A 3-minute walk) 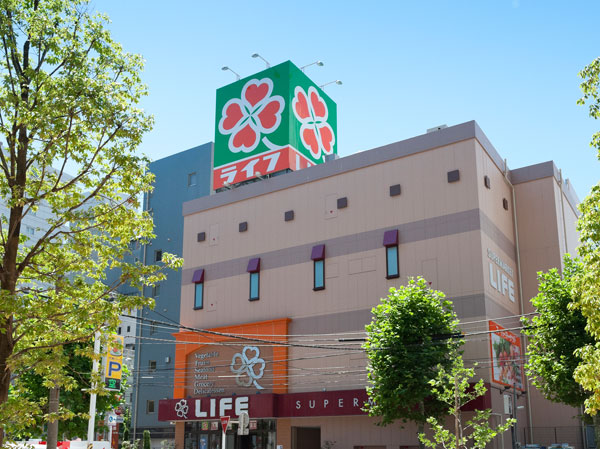 Life Kanda Izumi-cho shop (about 310m ・ 4-minute walk) 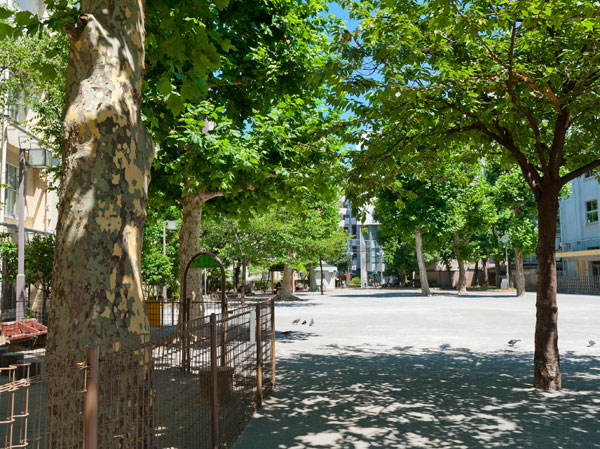 Ryuhoku park (about 420m ・ 6-minute walk) 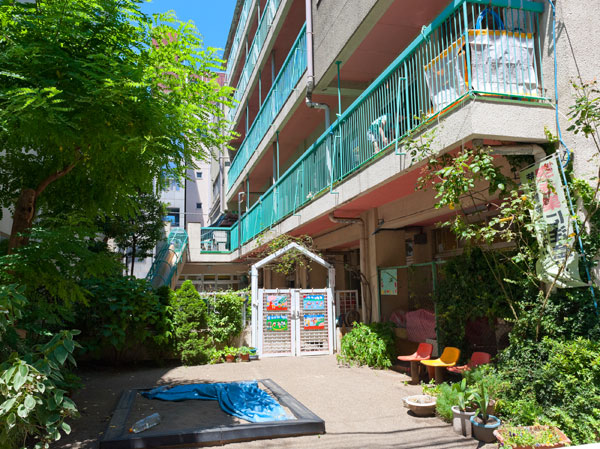 Taito nursery school (about 450m ・ 6-minute walk) 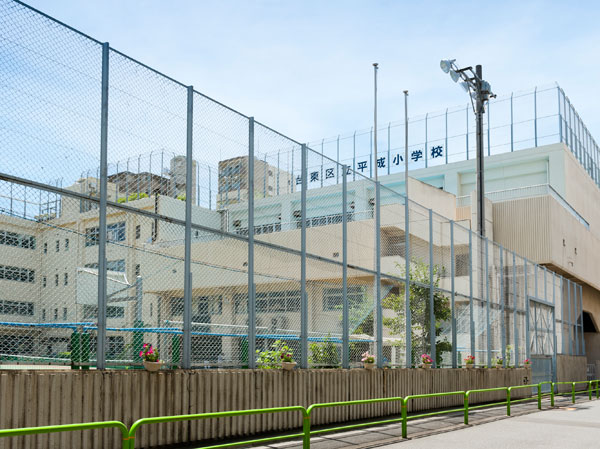 Heisei elementary school (about 510m ・ 7-minute walk) 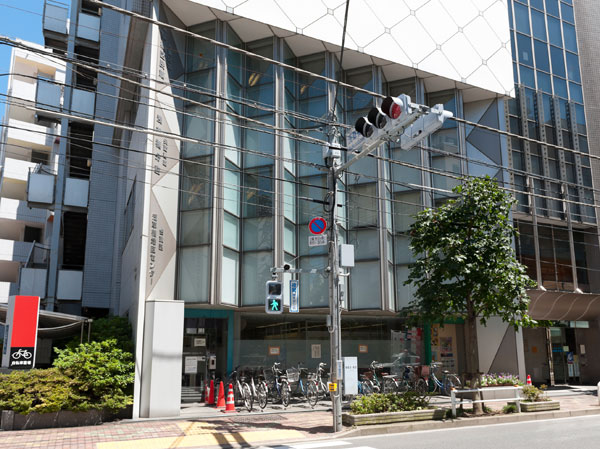 Central Library Asakusabashi Branch (about 600m ・ An 8-minute walk) 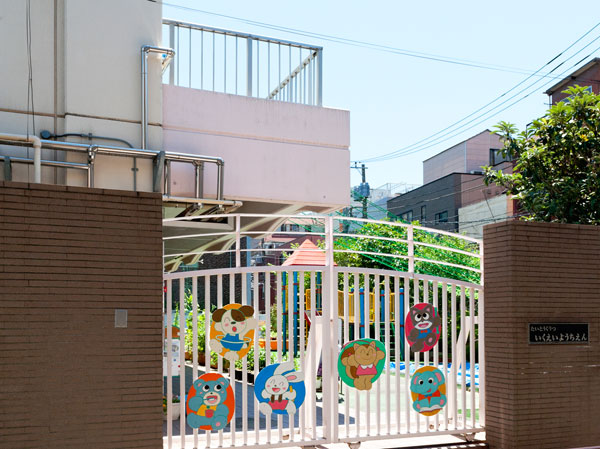 Scholarship kindergarten (about 670m ・ A 9-minute walk) 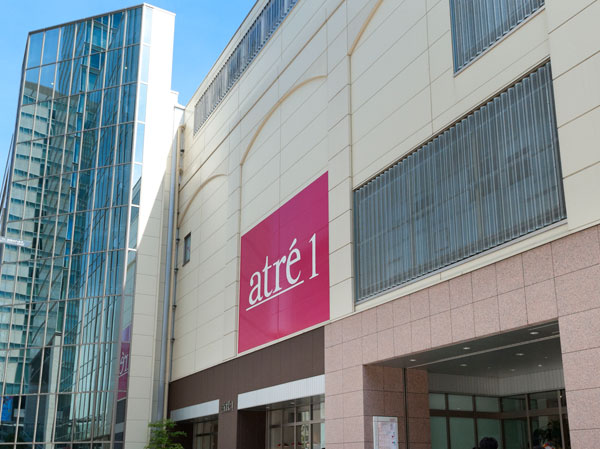 Atre Akihabara 1 (about 1110m ・ A 14-minute walk) 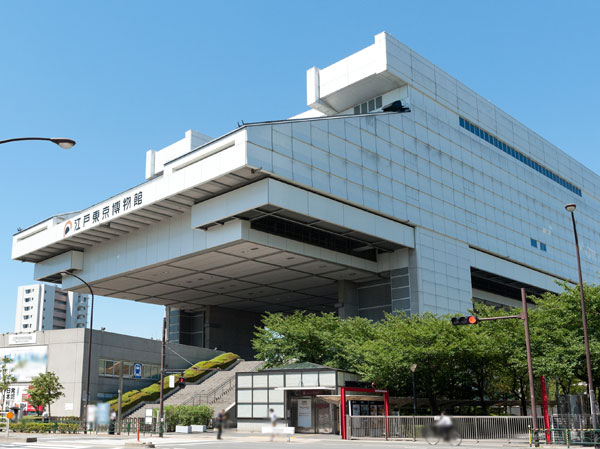 Edo-Tokyo Museum (about 1970m ・ Walk 25 minutes ・ Bicycle about 10 minutes) 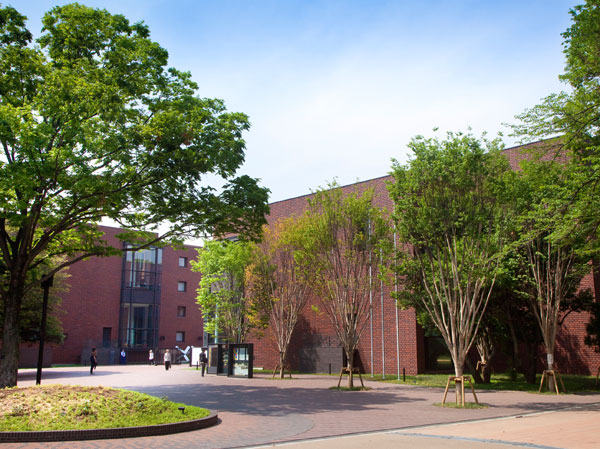 Tokyo Museum (about 2030m ・ Walk 26 minutes ・ Bicycle about 11 minutes) ※ Published photograph of the September 2012 shooting Floor: 3LD ・ K + WIC (walk-in closet) + SIC (shoes closet), the occupied area: 65.15 sq m, Price: TBD 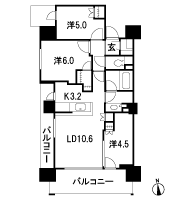 Floor: 2LD ・ K+S [Service room (closet)] + N (storeroom) + 2WIC (walk-in closet), the occupied area: 64.91 sq m, Price: TBD![Floor: 2LD ・ K+S [Service room (closet)] + N (storeroom) + 2WIC (walk-in closet), the occupied area: 64.91 sq m, Price: TBD](/images/tokyo/taito/9589d6t005.gif) ![Floor: 2LD ・ K+S [Service room (closet)] + N (storeroom) + 2WIC (walk-in closet), the occupied area: 64.91 sq m, Price: TBD](/images/tokyo/taito/9589d6u005.gif) Location | |||||||||||||||||||||||||||||||||||||||||||||||||||||||||||||||||||||||||||||||||||||||||||||||||||