Investing in Japanese real estate
2014June
37,949,000 yen ~ 51,425,000 yen, 1LDK + S (storeroom) ~ 3LDK, 54.27 sq m ~ 70.1 sq m
New Apartments » Kanto » Tokyo » Taito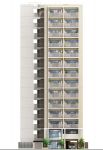 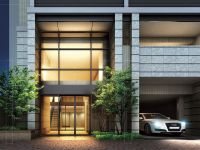
Buildings and facilities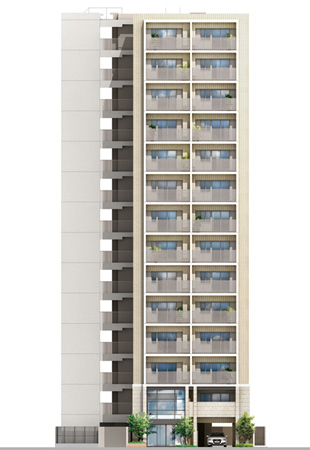 5 station 3 lines use multi-access of. Looking forward to the Edo Asakusa as garden field, And experience in progressive form the future of the Changing ASAKUSA, It is met in the vibrant life overflowing Kappabashi. Rashiku yourself, newly. The exciting life stage "Atlas Asakusa" birth. (Exterior view) 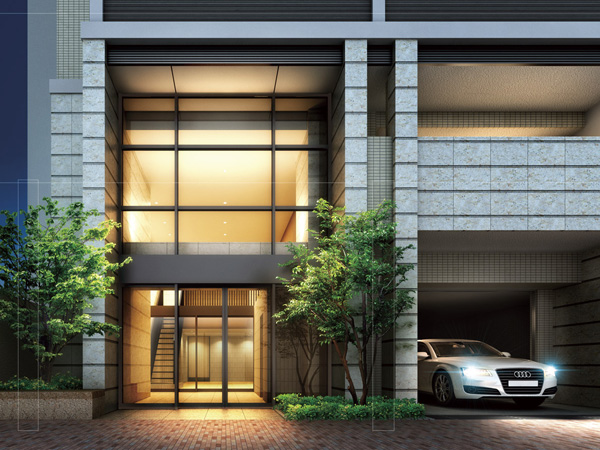 Facade design strike a sense of beauty to the streets. Design the beige tile in harmony with streets in the whole building. Expressive facade, such as you connect the two buildings has become a new landscape of the city, It will be the pride of the people live. (Grand Entrance Rendering) Room and equipment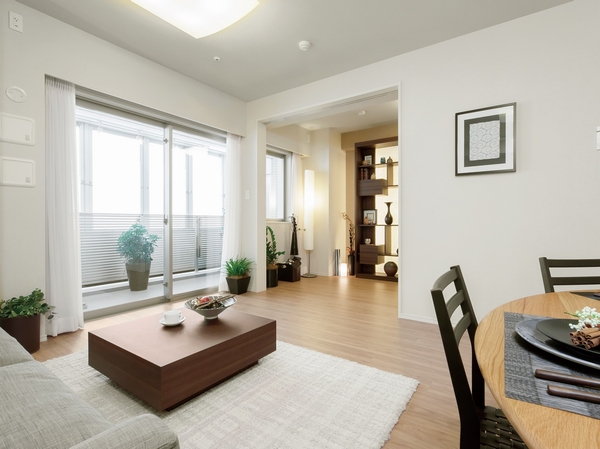 Polite space development that want to entrust the heart. Spacious living family come together with nature ・ dining. ※ Indoor photo of the web is actually a somewhat different in those subjected to some CG processing to those obtained by photographing a model room B type. Surrounding environment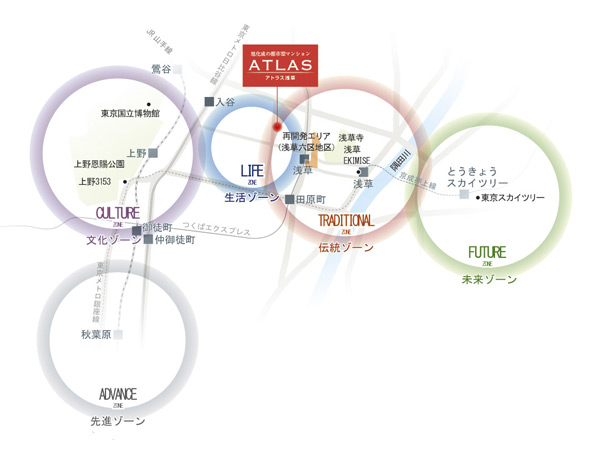 A 5-minute walk are within, Convenient convenience facilities enhancement to everyday life. Tokyo to Soramachi is, It is familiar and about 12 minutes if using a bicycle. Of course, a holiday, Also weeknight shopping and leisure, Feel free to enjoy you and gourmet. ※ 2014 construction plan complex commercial facilities by the end of the year in Asakusa Rokku district plan. (Area conceptual diagram) Buildings and facilities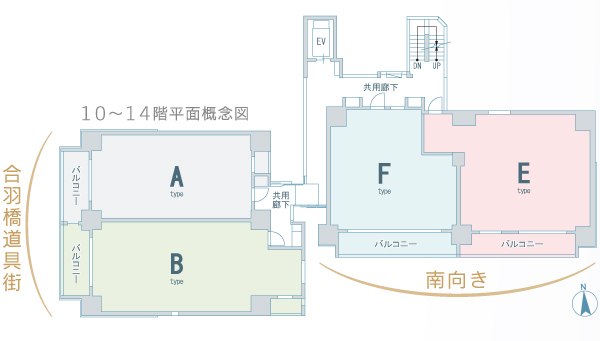 Every two dwelling units to be separate in the corridor, Distribution building plan of sticking to all types is the corner dwelling unit. One floor up to 4 units in the condominium dwelling unit, Also the adjacent dwelling units and 1 dwelling unit, Was consideration to privacy. (10 ~ 14-floor plan conceptual diagram) Surrounding environment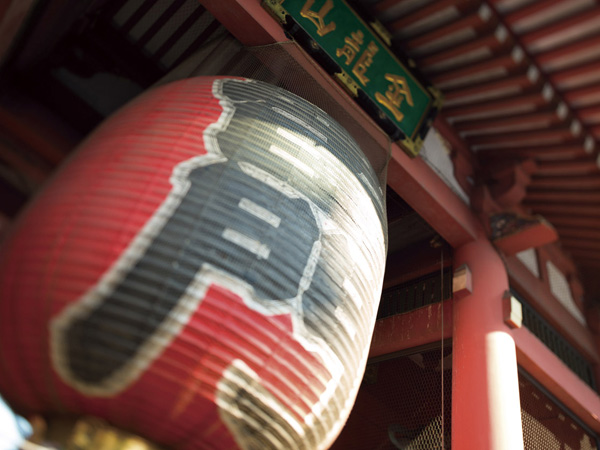 Sensoji Temple (about 720m / A 9-minute walk) Living![Living. [living ・ dining] ※ Indoor photo of the web is actually a somewhat different in that all were subjected to some CG processing to those obtained by photographing a model room B type.](/images/tokyo/taito/ceae9be01.jpg) [living ・ dining] ※ Indoor photo of the web is actually a somewhat different in that all were subjected to some CG processing to those obtained by photographing a model room B type. 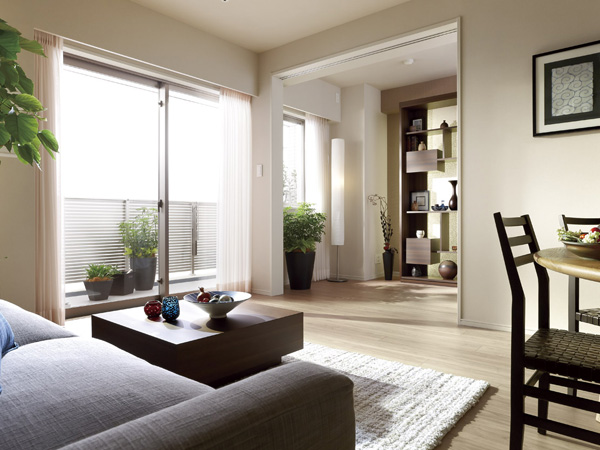 living ・ dining 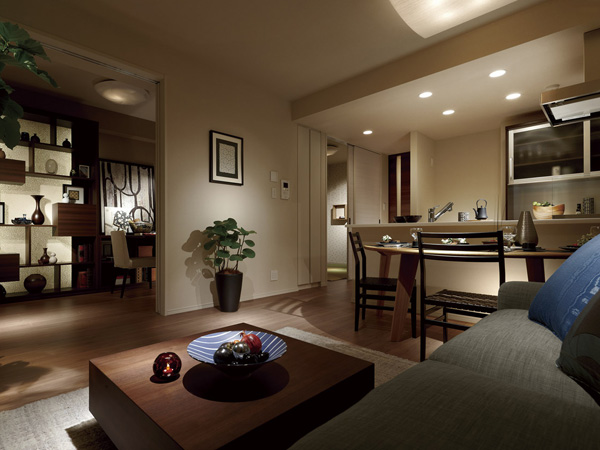 living ・ dining Kitchen![Kitchen. [Open-minded Peninsula kitchen in full open] It arranged kitchen like a peninsula (Peninsula) from the wall. Since the upper part is missing to-ceiling, living ・ It will produce the dining and airy space that became an integral. (Except for some dwelling unit)](/images/tokyo/taito/ceae9be06.jpg) [Open-minded Peninsula kitchen in full open] It arranged kitchen like a peninsula (Peninsula) from the wall. Since the upper part is missing to-ceiling, living ・ It will produce the dining and airy space that became an integral. (Except for some dwelling unit) Receipt![Receipt. [Walk-in closet] It is also housed a large luggage, such as suitcases and leisure goods, Provide a walk-in closet.](/images/tokyo/taito/ceae9be10.jpg) [Walk-in closet] It is also housed a large luggage, such as suitcases and leisure goods, Provide a walk-in closet. 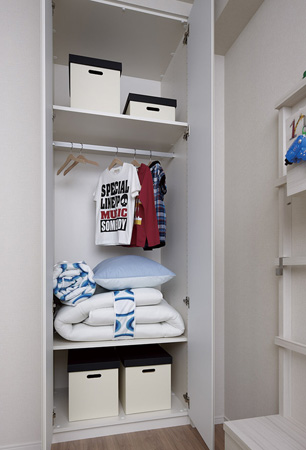 closet 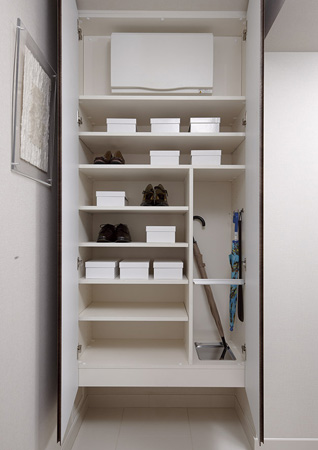 Entrance storage Interior![Interior. [Realize the spatial design deepening ties of family] living ・ Dining next to the Western-style adopts the sliding door that is wide open to a wide, Gently connect the living room. Private also be used depending on the mood even when integrated available devised reunion space.](/images/tokyo/taito/ceae9be04.jpg) [Realize the spatial design deepening ties of family] living ・ Dining next to the Western-style adopts the sliding door that is wide open to a wide, Gently connect the living room. Private also be used depending on the mood even when integrated available devised reunion space. ![Interior. [Eliminating the dead space to adopt a sliding door] Western-style (2) (3), The vanity room has adopted a sliding door. Eliminating the closing space required in the case of hinged door, Was consideration to the effective use of space. (Except for some dwelling unit)](/images/tokyo/taito/ceae9be05.jpg) [Eliminating the dead space to adopt a sliding door] Western-style (2) (3), The vanity room has adopted a sliding door. Eliminating the closing space required in the case of hinged door, Was consideration to the effective use of space. (Except for some dwelling unit) ![Interior. [Master bedroom] The main bedroom is friendly to private, Achieve an arrangement in which are not adjacent to each other and the living room.](/images/tokyo/taito/ceae9be07.jpg) [Master bedroom] The main bedroom is friendly to private, Achieve an arrangement in which are not adjacent to each other and the living room. ![Interior. [Western-style (2)] Western-style (2) Living ・ Or decorate your favorite memorabilia like a gallery overlooking the dining, Sometimes close the sliding door, You can also soak up the hobby of time.](/images/tokyo/taito/ceae9be08.jpg) [Western-style (2)] Western-style (2) Living ・ Or decorate your favorite memorabilia like a gallery overlooking the dining, Sometimes close the sliding door, You can also soak up the hobby of time. ![Interior. [Western-style (3)] Western-style (3) is available for multi-purpose such as a children's room.](/images/tokyo/taito/ceae9be09.jpg) [Western-style (3)] Western-style (3) is available for multi-purpose such as a children's room. ![Interior. [Privacy consideration of entrance & hallway] Emphasis on design in consideration of the privacy. When I opened the front door, It was made to side-in type of entrance that does not face-to-face with the corridor. living ・ It has undergone a attentive it does not reach the line of sight to the dining. (Except for some dwelling unit)](/images/tokyo/taito/ceae9be13.jpg) [Privacy consideration of entrance & hallway] Emphasis on design in consideration of the privacy. When I opened the front door, It was made to side-in type of entrance that does not face-to-face with the corridor. living ・ It has undergone a attentive it does not reach the line of sight to the dining. (Except for some dwelling unit) Shared facilities![Shared facilities. [Yingbin space of a two-layer atrium filled with a feeling of opening] Airy two-layer blow-by of the entrance hall. The stairs and the second floor of the handrail to design a vertical grid, Produce a modern space. It celebrates comfortably live person and visited towards the. (Entrance Hall Rendering Illustration)](/images/tokyo/taito/ceae9bf18.jpg) [Yingbin space of a two-layer atrium filled with a feeling of opening] Airy two-layer blow-by of the entrance hall. The stairs and the second floor of the handrail to design a vertical grid, Produce a modern space. It celebrates comfortably live person and visited towards the. (Entrance Hall Rendering Illustration) Security![Security. [Auto-lock system with a camera] Installing the auto-lock door to the building entrance. In the color TV monitor interphone provided within the dwelling unit, You can check the video and audio of the visitors who are in the entrance. Prevent a suspicious person of intrusion, Will gift you a truly restful residence.](/images/tokyo/taito/ceae9bf01.jpg) [Auto-lock system with a camera] Installing the auto-lock door to the building entrance. In the color TV monitor interphone provided within the dwelling unit, You can check the video and audio of the visitors who are in the entrance. Prevent a suspicious person of intrusion, Will gift you a truly restful residence. ![Security. [Security alarm system] Adopt a "24-hour security of the Central Security Patrols" in conjunction with the security company. fire ・ At the time of emergencies such as an intrusion, An abnormal signal is automatically reported to the guard center, To express the safety of professional.](/images/tokyo/taito/ceae9bf09.jpg) [Security alarm system] Adopt a "24-hour security of the Central Security Patrols" in conjunction with the security company. fire ・ At the time of emergencies such as an intrusion, An abnormal signal is automatically reported to the guard center, To express the safety of professional. ![Security. [surveillance camera] Security cameras installed in the common areas, such as on-site parking, 365 days 24 hours has been recording the video. ※ There is a shelf life of recorded images. (Same specifications)](/images/tokyo/taito/ceae9bf06.jpg) [surveillance camera] Security cameras installed in the common areas, such as on-site parking, 365 days 24 hours has been recording the video. ※ There is a shelf life of recorded images. (Same specifications) ![Security. [Security sensors] It has installed sensors in the front door and open windows, It sounded the prying and alarm sound by sensing the unauthorized intrusion, Problem to guard center. ※ Except part (same specifications)](/images/tokyo/taito/ceae9bf07.jpg) [Security sensors] It has installed sensors in the front door and open windows, It sounded the prying and alarm sound by sensing the unauthorized intrusion, Problem to guard center. ※ Except part (same specifications) ![Security. [Intercom] After confirming the visitor in the color TV monitor and the voice of the dwelling units within the intercom, You can auto-lock release operation is. (Same specifications)](/images/tokyo/taito/ceae9bf02.jpg) [Intercom] After confirming the visitor in the color TV monitor and the voice of the dwelling units within the intercom, You can auto-lock release operation is. (Same specifications) ![Security. [Non-contact key] Entrance of the auto lock, Adopt a convenient non-touch keys that can be only in unlocking holding the key. (Same specifications)](/images/tokyo/taito/ceae9bf03.jpg) [Non-contact key] Entrance of the auto lock, Adopt a convenient non-touch keys that can be only in unlocking holding the key. (Same specifications) ![Security. [Double Rock] The keyhole formed in the upper portion and the lower portion of the door handle, Has been improved crime prevention. (Same specifications)](/images/tokyo/taito/ceae9bf04.jpg) [Double Rock] The keyhole formed in the upper portion and the lower portion of the door handle, Has been improved crime prevention. (Same specifications) ![Security. [Crime prevention thumb turn ・ Sickle dead] Adopted a crime prevention type thumb which has been subjected to thumb turning measures at the door lock. Also, We established a strong sickle dead bolt lock to pry. (Same specifications)](/images/tokyo/taito/ceae9bf05.jpg) [Crime prevention thumb turn ・ Sickle dead] Adopted a crime prevention type thumb which has been subjected to thumb turning measures at the door lock. Also, We established a strong sickle dead bolt lock to pry. (Same specifications) ![Security. [Shutter gate] Installing a shutter gate of the remote-control to the entrance of the parking lot (mechanical only). Prevent a suspicious vehicle and human intrusion, Protect your car from theft and mischief. (Same specifications)](/images/tokyo/taito/ceae9bf08.jpg) [Shutter gate] Installing a shutter gate of the remote-control to the entrance of the parking lot (mechanical only). Prevent a suspicious vehicle and human intrusion, Protect your car from theft and mischief. (Same specifications) Building structure![Building structure. [Pile] Supporting layer of the ground is, We support the building of the N value more than 60 of the gravel layer was was with the support layer "location hitting steel pipe concrete pile".](/images/tokyo/taito/ceae9bf10.jpg) [Pile] Supporting layer of the ground is, We support the building of the N value more than 60 of the gravel layer was was with the support layer "location hitting steel pipe concrete pile". ![Building structure. [Double floor ・ Double ceiling] And the future of reform such as easy to double floor ・ Adopt a double ceiling. It is available this space in piping and wiring, Maintenance is also easy.](/images/tokyo/taito/ceae9bf11.jpg) [Double floor ・ Double ceiling] And the future of reform such as easy to double floor ・ Adopt a double ceiling. It is available this space in piping and wiring, Maintenance is also easy. ![Building structure. [Double reinforcement (including a double zigzag reinforcement)] Vertical structure ・ Outside the rebar that has been assembled in the transverse ・ By Haisuji inside and double, To suppress the cracks of the wall, It can increase durability compared to a single reinforcement increase the strength.](/images/tokyo/taito/ceae9bf12.jpg) [Double reinforcement (including a double zigzag reinforcement)] Vertical structure ・ Outside the rebar that has been assembled in the transverse ・ By Haisuji inside and double, To suppress the cracks of the wall, It can increase durability compared to a single reinforcement increase the strength. ![Building structure. [Outer wall structure] Outer wall is about 150 ~ Ensure the 280mm. Fire resistance ・ Durable, External noise also reduces the. Was condensation measures subjected to a heat insulating material on the inside.](/images/tokyo/taito/ceae9bf13.jpg) [Outer wall structure] Outer wall is about 150 ~ Ensure the 280mm. Fire resistance ・ Durable, External noise also reduces the. Was condensation measures subjected to a heat insulating material on the inside. ![Building structure. [Concrete strength] Adopt a sturdy concrete structure in the main part with the aim of long life. Design criteria strength Fc: 27N / m sq m ~ Fc: 45N / By ensuring m sq m, It has extended durability. Fc = design strength](/images/tokyo/taito/ceae9bf14.jpg) [Concrete strength] Adopt a sturdy concrete structure in the main part with the aim of long life. Design criteria strength Fc: 27N / m sq m ~ Fc: 45N / By ensuring m sq m, It has extended durability. Fc = design strength ![Building structure. [Tai Sin entrance door frame] So that you can open and close even if the door is variation by the earthquake, Providing plenty of room between the door and the frame, It was consideration to be able to escape at the time of earthquake.](/images/tokyo/taito/ceae9bf16.jpg) [Tai Sin entrance door frame] So that you can open and close even if the door is variation by the earthquake, Providing plenty of room between the door and the frame, It was consideration to be able to escape at the time of earthquake. ![Building structure. [Housing Performance Evaluation (design ・ Architecture)] The third-party organization that has received the registration of the Minister of Land, Infrastructure and Transport, At the time of stability and fire of the structure of the house, such as safety, We strictly evaluated for each performance. Objective and is a fair comparison is likely to be in order to be displayed in the evaluation grade or numerical. In "Atlas Asakusa", Get this "design Housing Performance Evaluation Report". Further, after completion, It is scheduled acquisition of the "construction Housing Performance Evaluation Report" (all households). ※ For more information see "Housing term large Dictionary"](/images/tokyo/taito/ceae9bf15.jpg) [Housing Performance Evaluation (design ・ Architecture)] The third-party organization that has received the registration of the Minister of Land, Infrastructure and Transport, At the time of stability and fire of the structure of the house, such as safety, We strictly evaluated for each performance. Objective and is a fair comparison is likely to be in order to be displayed in the evaluation grade or numerical. In "Atlas Asakusa", Get this "design Housing Performance Evaluation Report". Further, after completion, It is scheduled acquisition of the "construction Housing Performance Evaluation Report" (all households). ※ For more information see "Housing term large Dictionary" Surrounding environment Niimi western tableware (about 640m / An 8-minute walk) 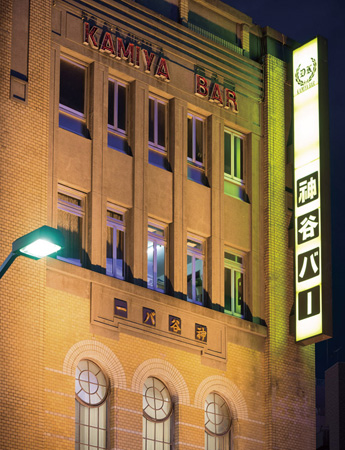 Kamiya Bar (about 1200m / A 15-minute walk) 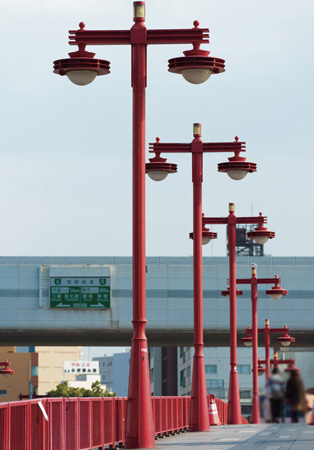 Azumabashi (about 1290m / 17 minutes walk) 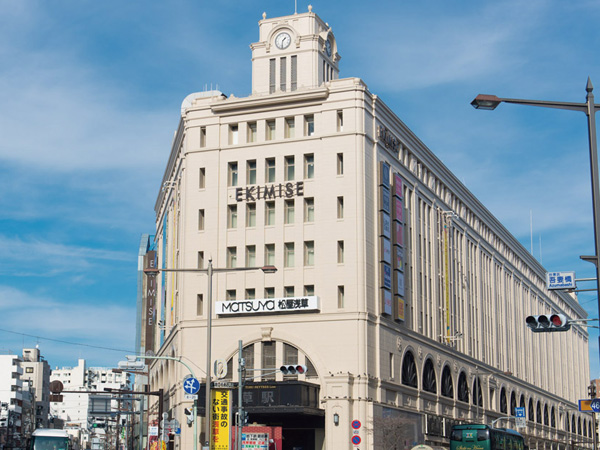 Asakusa EKIMISE (about 1090m / A 14-minute walk) 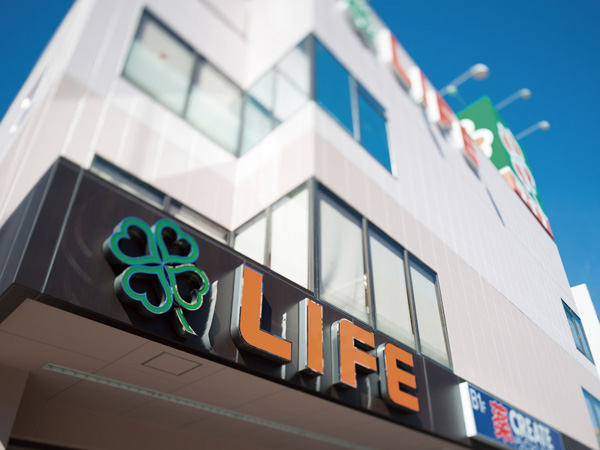 Life Asakusa store (about 380m / A 5-minute walk) 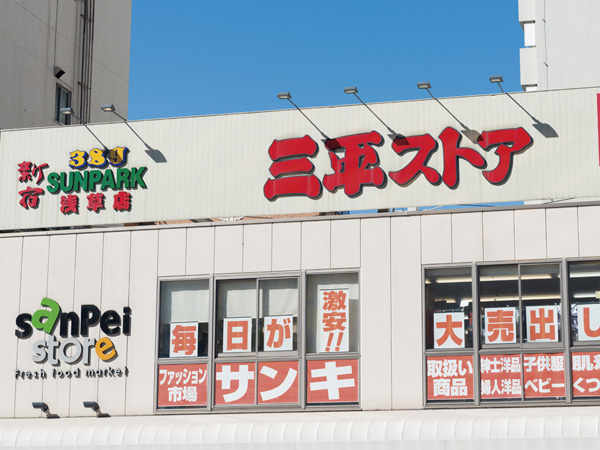 Mihira store Asakusa store (about 580m / An 8-minute walk) Floor: 1LDK + S + WIC + SIC (3 ~ 11F) / 2LDK+WIC+SIC(12 ~ 14F), the occupied area: 54.27 sq m, Price: 37,949,000 yen ~ 40,520,000 yen, now on sale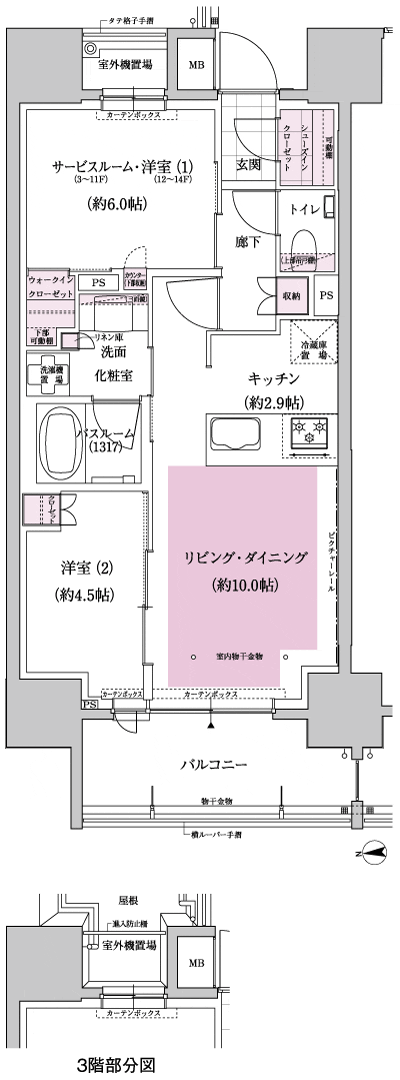 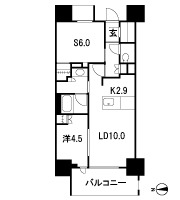 Floor: 3LDK + WIC, the area occupied: 70.1 sq m, Price: 45,850,000 yen ~ 51,301,000 yen, now on sale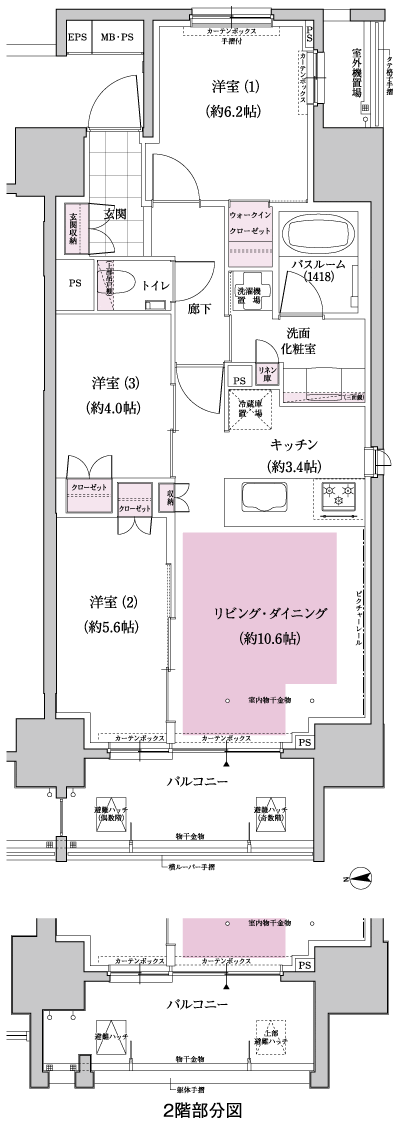 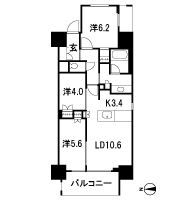 Floor: 2LDK + DEN + WIC, the area occupied: 67.4 sq m, Price: 47,928,000 yen ~ 51,425,000 yen, now on sale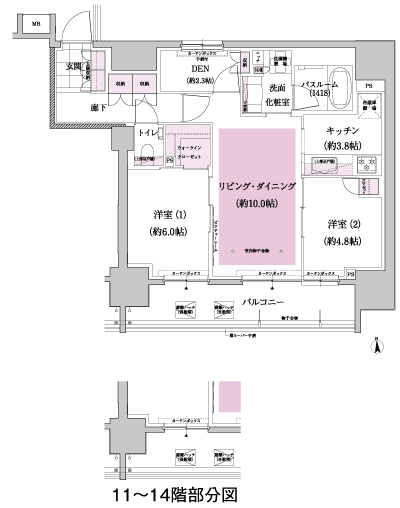 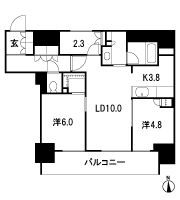 Floor: 2LDK + DEN + WIC, the occupied area: 67.09 sq m, Price: 43,302,000 yen, now on sale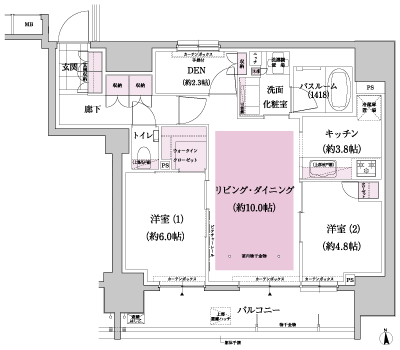 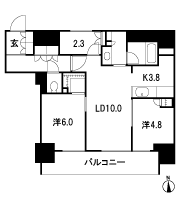 Floor: 2LDK + SIC, the occupied area: 54.61 sq m, Price: 40,312,000 yen, now on sale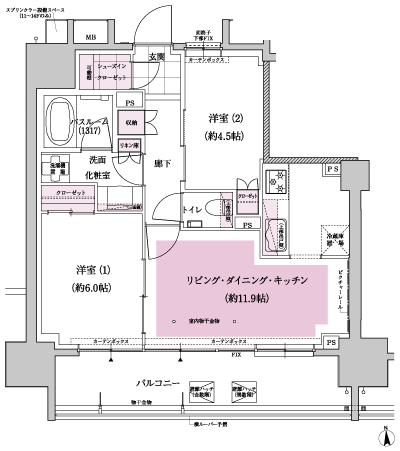 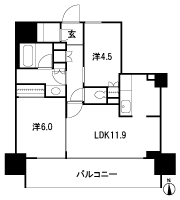 Location | |||||||||||||||||||||||||||||||||||||||||||||||||||||||||||||||||||||||||||||||||||||||||||||||||||||||||