Investing in Japanese real estate
New Apartments » Kanto » Tokyo » Taito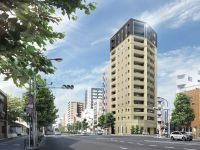 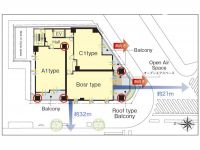
Building structure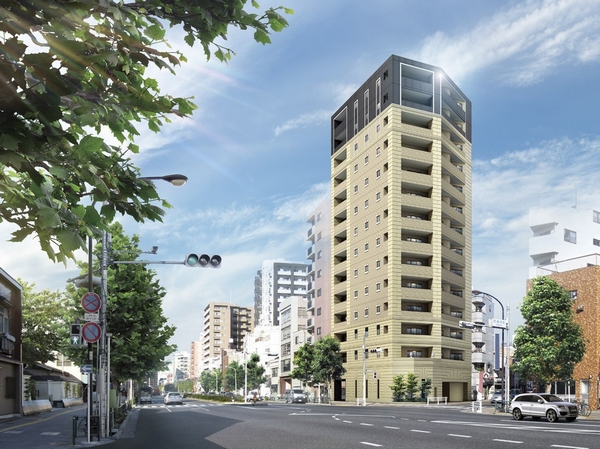 <Verena Tokyo Iriya III> appearance (Rendering) 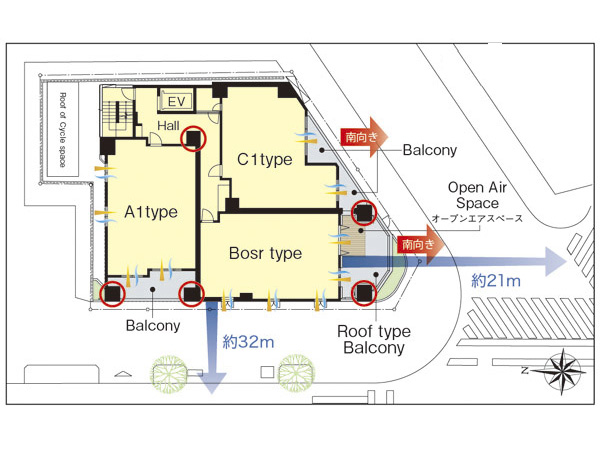 <Verena Tokyo Iriya III> site layout drawing 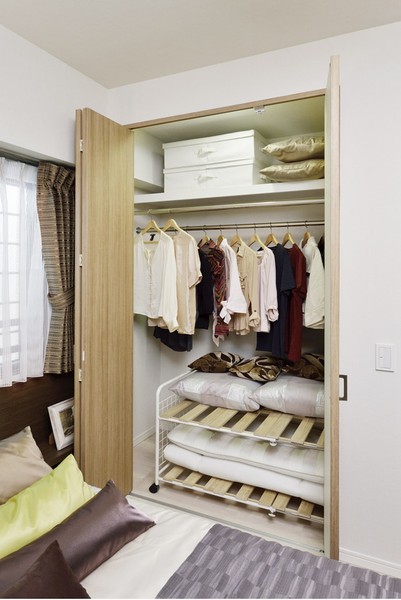 Large storage space with storage that can also be the depth of the futon "multi-Cloak" (model room / Bos type same specifications) 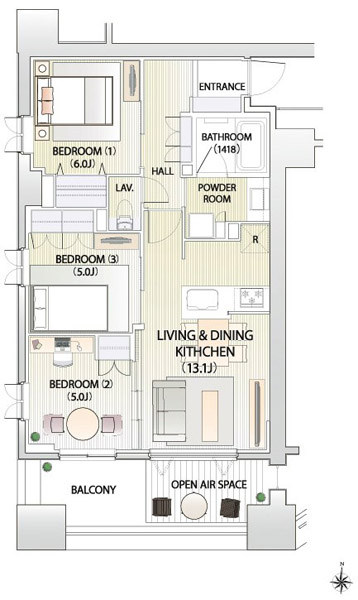 Bos type floor plan: 3LDK + OS (open-air space) Occupied area / 66.71 sq m Balcony area / 6.46 sq m Open-air space area / 6.66 sq m 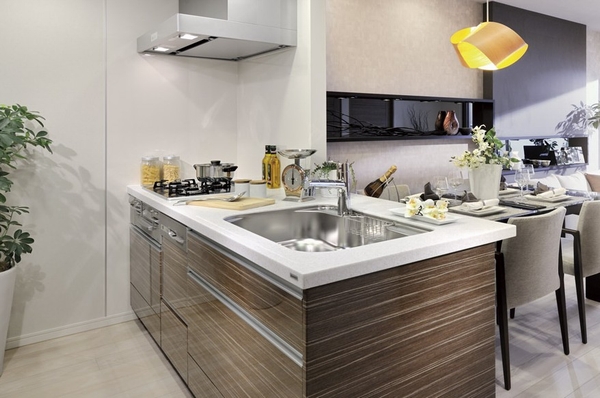 living ・ Open counter kitchen (model room dining and a sense of unity is born / Bos type same specifications) 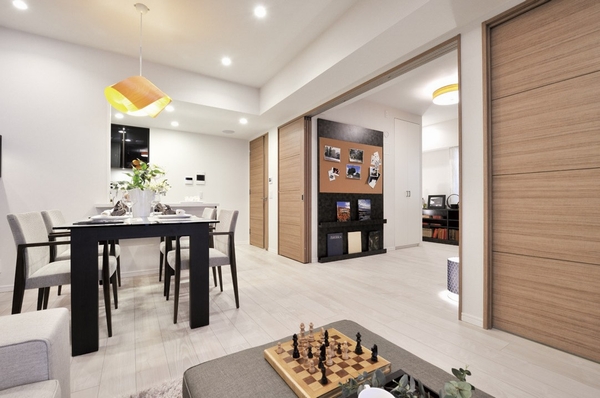 living ・ Adopt a "sliding door" between the dining and Western-style (model room / Bos type same specifications) 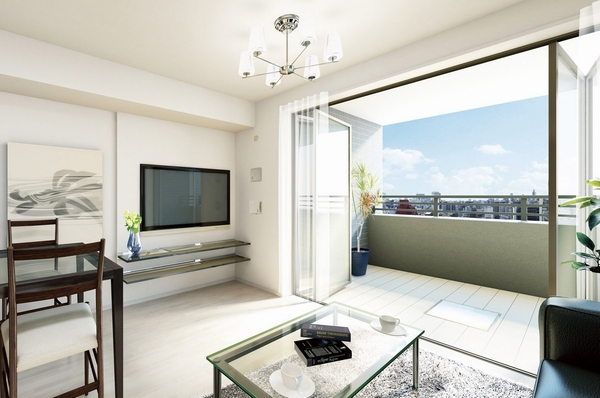 Full of sense of openness "open air space" (model room / Bos type same specifications) 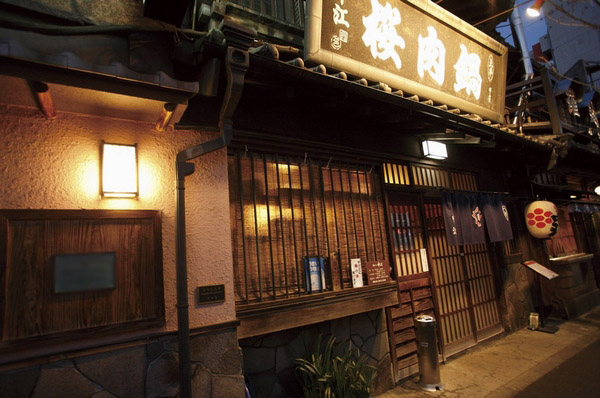 "Sakura pot Nakae" (about than local 680m / A 9-minute walk) 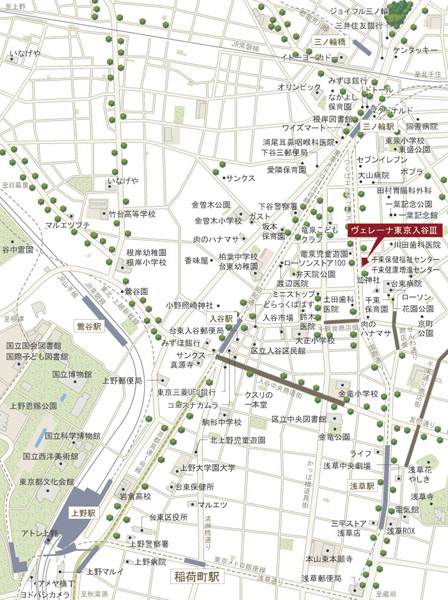 Local Area Map 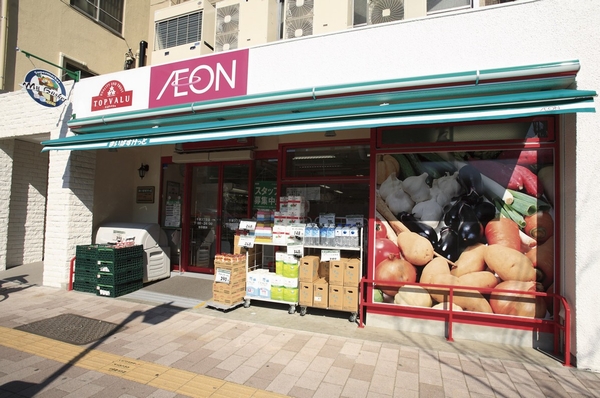 "Maibasuketto Senzoku 3-chome "(about 300m from local / 4-minute walk) 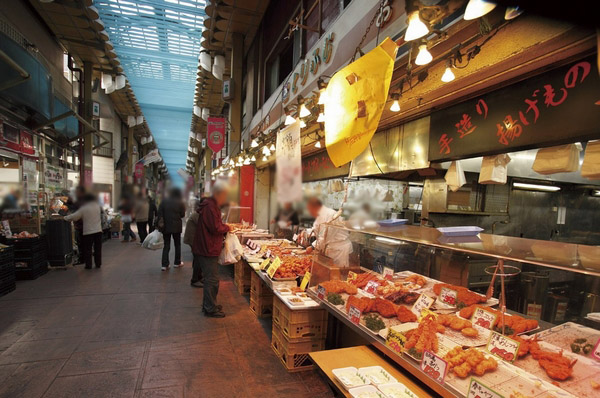 "Joyful Minowa (mall)" (about than local 1010m / Walk 13 minutes) 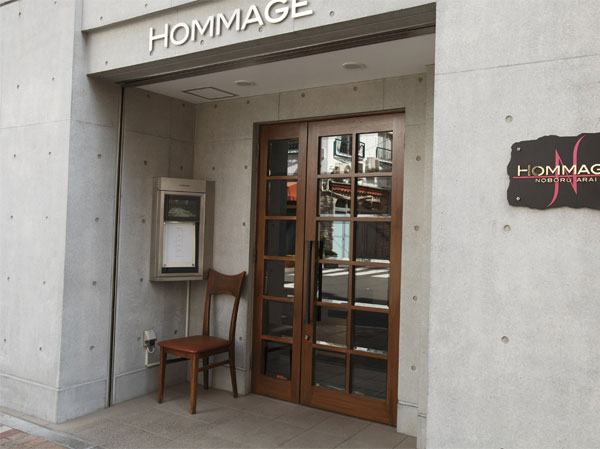 French ・ Restaurant "homage" (about than local 960m / A 12-minute walk) Living![Living. [living ・ dining] Including the open-air space, From the rich opening narrowing takes the nature of wind and sunlight to actively, Such as raw activity lines and room layout block the line of sight, Comfortable room plan were considered to privacy. (Bos type same specifications)](/images/tokyo/taito/c42c9de02.jpg) [living ・ dining] Including the open-air space, From the rich opening narrowing takes the nature of wind and sunlight to actively, Such as raw activity lines and room layout block the line of sight, Comfortable room plan were considered to privacy. (Bos type same specifications) ![Living. [living ・ dining] With consideration for privacy, Full of sense of openness space design. Efficient use of space storage space and out frame construction methods, such as, You can feel the carefree livability. (Bos type same specifications)](/images/tokyo/taito/c42c9de01.jpg) [living ・ dining] With consideration for privacy, Full of sense of openness space design. Efficient use of space storage space and out frame construction methods, such as, You can feel the carefree livability. (Bos type same specifications) ![Living. [Open-air space] Captures light and wind, Open-air space to connect the outdoor and indoor. Wood deck and flexible window resulted in a stylish open-cafe atmosphere, Also installed lighting and electrical outlet. ※ Bos, Bosr type only (Bos type same specifications)](/images/tokyo/taito/c42c9de03.jpg) [Open-air space] Captures light and wind, Open-air space to connect the outdoor and indoor. Wood deck and flexible window resulted in a stylish open-cafe atmosphere, Also installed lighting and electrical outlet. ※ Bos, Bosr type only (Bos type same specifications) Kitchen![Kitchen. [kitchen] Sink and significantly elevated kitchen to ensure the wide cooking space with reduced dead space by approach to end the stove housework efficiency. (Bos type same specifications)](/images/tokyo/taito/c42c9de04.jpg) [kitchen] Sink and significantly elevated kitchen to ensure the wide cooking space with reduced dead space by approach to end the stove housework efficiency. (Bos type same specifications) ![Kitchen. [Si glass with sensor top stove] Germany ・ Adopt a shot manufactured by heat-resistant ceramic glass top plate. Not only beauty, Safety features also enhance, Strongly to heat and shock, Care is easy to specification. (Same specifications)](/images/tokyo/taito/c42c9de05.jpg) [Si glass with sensor top stove] Germany ・ Adopt a shot manufactured by heat-resistant ceramic glass top plate. Not only beauty, Safety features also enhance, Strongly to heat and shock, Care is easy to specification. (Same specifications) ![Kitchen. [Soft-close function with slide storage] Easy to take out the things in the storage of kitchen, Prepare and organize easily slide storage. It is software with close function that close to quiet a smooth movement. (Same specifications)](/images/tokyo/taito/c42c9de06.jpg) [Soft-close function with slide storage] Easy to take out the things in the storage of kitchen, Prepare and organize easily slide storage. It is software with close function that close to quiet a smooth movement. (Same specifications) ![Kitchen. [Kitchen knife storage] A kitchen knife pocket provided on the door back of a kitchen cabinet, It can now be out a kitchen knife to Smart. (Same specifications)](/images/tokyo/taito/c42c9de07.jpg) [Kitchen knife storage] A kitchen knife pocket provided on the door back of a kitchen cabinet, It can now be out a kitchen knife to Smart. (Same specifications) ![Kitchen. [Rectification Backed range hood] Range hood that combines the functionality and design. Current plate can be easily detached to increase the collection rate of the smell and smoke in cooking, Care is also easy. (Same specifications)](/images/tokyo/taito/c42c9de08.jpg) [Rectification Backed range hood] Range hood that combines the functionality and design. Current plate can be easily detached to increase the collection rate of the smell and smoke in cooking, Care is also easy. (Same specifications) ![Kitchen. [Water purifier integrated hand shower faucet] Water purifier with easy operation ※ It can be switched to. Since the pull out the shower head also comfortable sink of care. The amount of water in the lever operation one ・ It is a single-lever faucet that can be temperature control. ※ Built-in water purification cartridge replacement will be separately paid. (Same specifications)](/images/tokyo/taito/c42c9de09.jpg) [Water purifier integrated hand shower faucet] Water purifier with easy operation ※ It can be switched to. Since the pull out the shower head also comfortable sink of care. The amount of water in the lever operation one ・ It is a single-lever faucet that can be temperature control. ※ Built-in water purification cartridge replacement will be separately paid. (Same specifications) Bathing-wash room![Bathing-wash room. [One-stop 3WAY shower head] To shower, Adopted 3WAY shower head capable of adjusting the water flow. It is a specification with enhanced water-saving properties. (Same specifications)](/images/tokyo/taito/c42c9de10.jpg) [One-stop 3WAY shower head] To shower, Adopted 3WAY shower head capable of adjusting the water flow. It is a specification with enhanced water-saving properties. (Same specifications) ![Bathing-wash room. [Warm bath] Tub, Hardly cold hot water over time, It has adopted a high thermal effect thermal insulation structure. (Conceptual diagram)](/images/tokyo/taito/c42c9de11.jpg) [Warm bath] Tub, Hardly cold hot water over time, It has adopted a high thermal effect thermal insulation structure. (Conceptual diagram) ![Bathing-wash room. [Bathroom ventilation dryer ・ Laundry pipe] Installing a bathroom ventilation drying machine equipped with a variety of functions. Clothing convenient laundry pipe (one) to the drying also provides. (Same specifications)](/images/tokyo/taito/c42c9de12.jpg) [Bathroom ventilation dryer ・ Laundry pipe] Installing a bathroom ventilation drying machine equipped with a variety of functions. Clothing convenient laundry pipe (one) to the drying also provides. (Same specifications) Balcony ・ terrace ・ Private garden![balcony ・ terrace ・ Private garden. [Deck light] Enjoy the elegance of the life scene in the open-air space, Also we have established a convenient-to-use lighting at night. ※ Bos, Bosr type only (Bos type same specifications)](/images/tokyo/taito/c42c9de16.jpg) [Deck light] Enjoy the elegance of the life scene in the open-air space, Also we have established a convenient-to-use lighting at night. ※ Bos, Bosr type only (Bos type same specifications) ![balcony ・ terrace ・ Private garden. [Wood deck] Wood deck and living ・ Has adopted a flat tone floor level difference is less of the dining floor. ※ Bos, Bosr type only (Bos type same specifications)](/images/tokyo/taito/c42c9de17.jpg) [Wood deck] Wood deck and living ・ Has adopted a flat tone floor level difference is less of the dining floor. ※ Bos, Bosr type only (Bos type same specifications) ![balcony ・ terrace ・ Private garden. [Flexible window] living ・ The opening of the dining, It has adopted a flexible window of all openable Orito formula. ※ Bos, Bosr type only (Bos type same specifications)](/images/tokyo/taito/c42c9de18.jpg) [Flexible window] living ・ The opening of the dining, It has adopted a flexible window of all openable Orito formula. ※ Bos, Bosr type only (Bos type same specifications) Interior![Interior. [Sliding door (soft-close function with ※ Except for some)] Become a spacious space and Akehanatsu the sliding door, It becomes an independent space in the only close the sliding door when the den or children's room is needed. (Bos type same specifications)](/images/tokyo/taito/c42c9de19.jpg) [Sliding door (soft-close function with ※ Except for some)] Become a spacious space and Akehanatsu the sliding door, It becomes an independent space in the only close the sliding door when the den or children's room is needed. (Bos type same specifications) ![Interior. [Multi-cloak] Futon Maeru 850mm (core s) or more of the depth storage. ※ Except for some type (Bos type same specifications)](/images/tokyo/taito/c42c9de20.jpg) [Multi-cloak] Futon Maeru 850mm (core s) or more of the depth storage. ※ Except for some type (Bos type same specifications) Other![Other. [Floor heating (electric)] The living-dining of all dwelling unit is, Comfortably the whole room from feet, And it has adopted a floor heating system to warm to clean. (Same specifications)](/images/tokyo/taito/c42c9de13.jpg) [Floor heating (electric)] The living-dining of all dwelling unit is, Comfortably the whole room from feet, And it has adopted a floor heating system to warm to clean. (Same specifications) ![Other. [Eco-Jaws (water heater)] Saving energy by the hot water supply efficiency was improved to about 95%. CO2 emissions were also reduced by approximately 13%, It is an ecological water heater.](/images/tokyo/taito/c42c9de14.jpg) [Eco-Jaws (water heater)] Saving energy by the hot water supply efficiency was improved to about 95%. CO2 emissions were also reduced by approximately 13%, It is an ecological water heater. 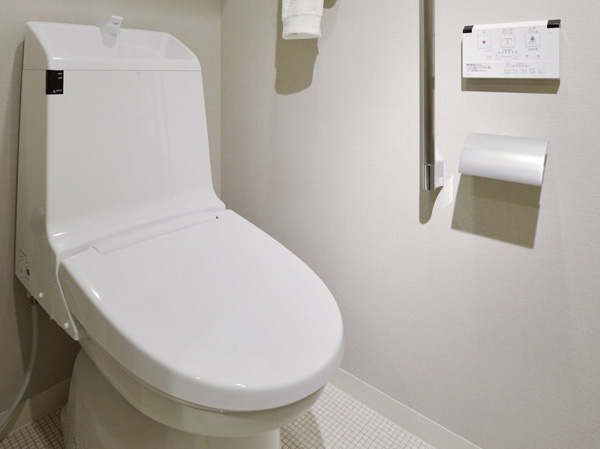 (Shared facilities ・ Common utility ・ Pet facility ・ Variety of services ・ Security ・ Earthquake countermeasures ・ Disaster-prevention measures ・ Building structure ・ Such as the characteristics of the building) Shared facilities![Shared facilities. [appearance] It was the image of the, 200 years ago a new style beauty captivated Paris. From the second half of the 18th century to the early 19th century, Art trend of thought "Neo was dynamic at the beginning Europe Paris ・ Kurashisumu = to neoclassicism "a motif, Classical, yet sophisticated style beauty is, It creates an elegant landscape in the city. (Rendering)](/images/tokyo/taito/c42c9df01.jpg) [appearance] It was the image of the, 200 years ago a new style beauty captivated Paris. From the second half of the 18th century to the early 19th century, Art trend of thought "Neo was dynamic at the beginning Europe Paris ・ Kurashisumu = to neoclassicism "a motif, Classical, yet sophisticated style beauty is, It creates an elegant landscape in the city. (Rendering) ![Shared facilities. [entrance] Around entrance, Familiar Limestone Ya in the streets of Paris, In addition to the key stone to symbolize the stone building (on the stone), Use the chic black marble accents. We created a traditional profound feeling. (Rendering)](/images/tokyo/taito/c42c9df02.jpg) [entrance] Around entrance, Familiar Limestone Ya in the streets of Paris, In addition to the key stone to symbolize the stone building (on the stone), Use the chic black marble accents. We created a traditional profound feeling. (Rendering) ![Shared facilities. [Entrance hall] Neo ・ Incorporating the concept of Kurashisumu, Brilliant and charming shared space. History and originality is crossed, Sophisticated style beauty in simple without fading, The person and guests live here, And the people out in the street, It invites to a special daily. (Rendering)](/images/tokyo/taito/c42c9df03.jpg) [Entrance hall] Neo ・ Incorporating the concept of Kurashisumu, Brilliant and charming shared space. History and originality is crossed, Sophisticated style beauty in simple without fading, The person and guests live here, And the people out in the street, It invites to a special daily. (Rendering) Common utility![Common utility. [Pet Friendly (pet foot washing place installation)] Such as dogs and cats, Is a mansion to live together as a member of an important family. ※ Pet of the type and number, Is there is a limit to the size, etc.. For more information, please contact the person in charge. ※ The photograph is an example of a pet frog.](/images/tokyo/taito/c42c9df04.jpg) [Pet Friendly (pet foot washing place installation)] Such as dogs and cats, Is a mansion to live together as a member of an important family. ※ Pet of the type and number, Is there is a limit to the size, etc.. For more information, please contact the person in charge. ※ The photograph is an example of a pet frog. ![Common utility. [High-speed Internet] According to the (stock) UCOM, Up to 100Mbps ※ Offer a fiber optic network environment. ※ This service is, Best-effort service. Speed is the highest value on the theory, Run communication speed, We do not guarantee the line quality.](/images/tokyo/taito/c42c9df05.jpg) [High-speed Internet] According to the (stock) UCOM, Up to 100Mbps ※ Offer a fiber optic network environment. ※ This service is, Best-effort service. Speed is the highest value on the theory, Run communication speed, We do not guarantee the line quality. ![Common utility. [Introducing active water purifier a "Agua clean"] The far-infrared radiation efficiently, The composite ceramic, The water "activation". It provides a healthy and friendly water. (Conceptual diagram)](/images/tokyo/taito/c42c9df06.jpg) [Introducing active water purifier a "Agua clean"] The far-infrared radiation efficiently, The composite ceramic, The water "activation". It provides a healthy and friendly water. (Conceptual diagram) Security![Security. [24-hour online security] Implement the 24 hours managed by the online with the Central Security Patrols. When an abnormality such as a fire occurs, Automatically Problem to detect a sensor installed in various places on site. Since it established the emergency button on the intercom in the dwelling unit, Also rushed guards in the event of.](/images/tokyo/taito/c42c9df07.jpg) [24-hour online security] Implement the 24 hours managed by the online with the Central Security Patrols. When an abnormality such as a fire occurs, Automatically Problem to detect a sensor installed in various places on site. Since it established the emergency button on the intercom in the dwelling unit, Also rushed guards in the event of. ![Security. [Auto-lock system] And residents have a key, Installing the auto-lock that only visitors who were asked to unlock by the indoor of the control panel is put. The dwelling unit within the intercom, Adopted a color TV monitor, Record video of visitors in the clear image ・ Record to You can check. Also, Visitor is with your pick up sound function to the self-portrait shooting functions and persistent solicitation, etc. to enhance the crime deterrent effect. ※ Auto-lock, On the characteristics of the system, There is no one to prevent completely from outside intrusion.](/images/tokyo/taito/c42c9df08.jpg) [Auto-lock system] And residents have a key, Installing the auto-lock that only visitors who were asked to unlock by the indoor of the control panel is put. The dwelling unit within the intercom, Adopted a color TV monitor, Record video of visitors in the clear image ・ Record to You can check. Also, Visitor is with your pick up sound function to the self-portrait shooting functions and persistent solicitation, etc. to enhance the crime deterrent effect. ※ Auto-lock, On the characteristics of the system, There is no one to prevent completely from outside intrusion. ![Security. [Auto-lock system] The definitive home delivery box also store luggage, such as a courier in the absence, It will be installed in the mail Corner. Can be taken out when a good 24-hour convenience, This is useful, such as to go out at the time and two-earner of your home. (Same specifications)](/images/tokyo/taito/c42c9df09.jpg) [Auto-lock system] The definitive home delivery box also store luggage, such as a courier in the absence, It will be installed in the mail Corner. Can be taken out when a good 24-hour convenience, This is useful, such as to go out at the time and two-earner of your home. (Same specifications) ![Security. [CP mark] "Development of security highly building parts ・ Do the crime prevention performance test stipulated by public-private joint meeting "about the spread, It employs a front door that has acquired the CP mark indicating prevent over 5 minutes to attack by intrusion signature expected was confirmed product.](/images/tokyo/taito/c42c9df10.jpg) [CP mark] "Development of security highly building parts ・ Do the crime prevention performance test stipulated by public-private joint meeting "about the spread, It employs a front door that has acquired the CP mark indicating prevent over 5 minutes to attack by intrusion signature expected was confirmed product. ![Security. [Surveillance camera] The key point of the premises and common areas, Established a "surveillance camera". We watch over the peace of mind of living of everyone. ※ Lease contract (same specifications)](/images/tokyo/taito/c42c9df11.jpg) [Surveillance camera] The key point of the premises and common areas, Established a "surveillance camera". We watch over the peace of mind of living of everyone. ※ Lease contract (same specifications) ![Security. [Intercom with touch-panel monitor] It has adopted a 5.8-inch color LCD monitor intercom of touch with a variety of functions. (Same specifications)](/images/tokyo/taito/c42c9df12.jpg) [Intercom with touch-panel monitor] It has adopted a 5.8-inch color LCD monitor intercom of touch with a variety of functions. (Same specifications) Building structure![Building structure. [Get the housing performance evaluation report (all houses subject)] Third-party organization (Minister of Land, Infrastructure and Transport registered received housing performance evaluation institutions) is, We have introduced the "Housing Performance Indication System" to evaluate the performance of the housing on the basis of objective criteria. ※ For more information see "Housing term large Dictionary".](/images/tokyo/taito/c42c9df13.jpg) [Get the housing performance evaluation report (all houses subject)] Third-party organization (Minister of Land, Infrastructure and Transport registered received housing performance evaluation institutions) is, We have introduced the "Housing Performance Indication System" to evaluate the performance of the housing on the basis of objective criteria. ※ For more information see "Housing term large Dictionary". ![Building structure. [outer wall ・ Tosakaikabe] About concrete thickness of the outer wall it is building frame 150mm ~ 180mm. Tosakaikabe also about 220mm ~ 400mm ensure ※ doing. Also Tosakaikabe is, The plastic cross and Chokuha the concrete wall, It aims to comfortable living space. ※ Except for some](/images/tokyo/taito/c42c9df14.jpg) [outer wall ・ Tosakaikabe] About concrete thickness of the outer wall it is building frame 150mm ~ 180mm. Tosakaikabe also about 220mm ~ 400mm ensure ※ doing. Also Tosakaikabe is, The plastic cross and Chokuha the concrete wall, It aims to comfortable living space. ※ Except for some ![Building structure. [Double floor ・ Double ceiling] Double floor ・ Adopt a double ceiling. Piping ・ Reduce the implantation of the concrete slab of wiring, Also supports the improvement of the maintenance and renovation. A specification that were considered to be in the future.](/images/tokyo/taito/c42c9df15.jpg) [Double floor ・ Double ceiling] Double floor ・ Adopt a double ceiling. Piping ・ Reduce the implantation of the concrete slab of wiring, Also supports the improvement of the maintenance and renovation. A specification that were considered to be in the future. ![Building structure. [Double reinforcement ※ Some plover reinforcement] Rebar of the reinforced concrete wall Haisuji is to double. Compared to a single reinforcement, Also we have gained strong structural strength. ※ Except for some](/images/tokyo/taito/c42c9df16.jpg) [Double reinforcement ※ Some plover reinforcement] Rebar of the reinforced concrete wall Haisuji is to double. Compared to a single reinforcement, Also we have gained strong structural strength. ※ Except for some ![Building structure. [Degradation measures grade 3 (highest grade)] Under natural conditions and maintenance conditions that are usually assumed, 3-generation (roughly 75 ~ 90 years) to, Measures we have taken necessary in order to extend the period of up to require a large-scale renovation.](/images/tokyo/taito/c42c9df17.jpg) [Degradation measures grade 3 (highest grade)] Under natural conditions and maintenance conditions that are usually assumed, 3-generation (roughly 75 ~ 90 years) to, Measures we have taken necessary in order to extend the period of up to require a large-scale renovation. ![Building structure. [High sound insulation sash] It has adopted a T2 soundproof sash. Also with consideration to the sound measures from the outside.](/images/tokyo/taito/c42c9df18.jpg) [High sound insulation sash] It has adopted a T2 soundproof sash. Also with consideration to the sound measures from the outside. Surrounding environment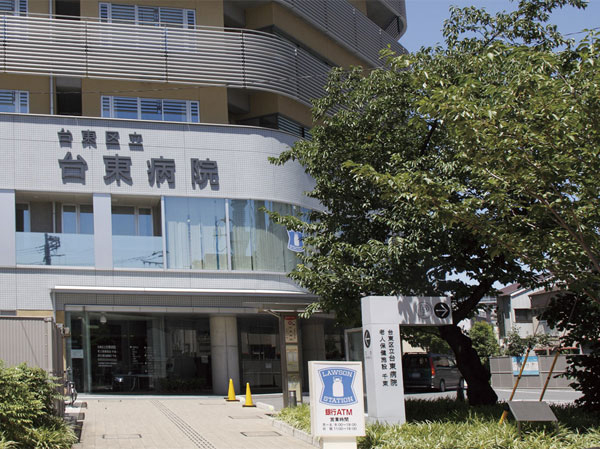 Taito hospital (about 160m / A 2-minute walk) 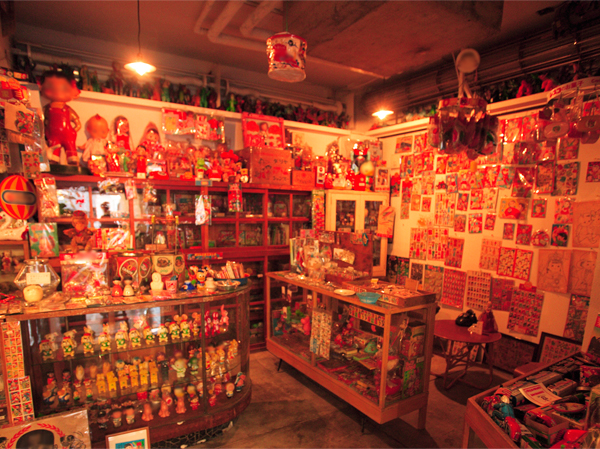 Fancy goods (about 280m / 4-minute walk) 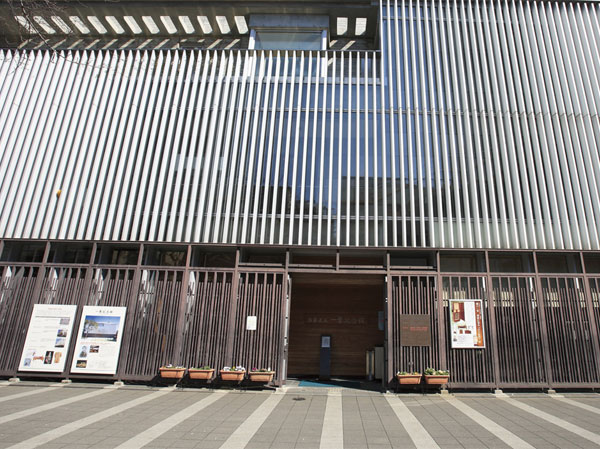 Hitoha Memorial (about 330m / A 5-minute walk) 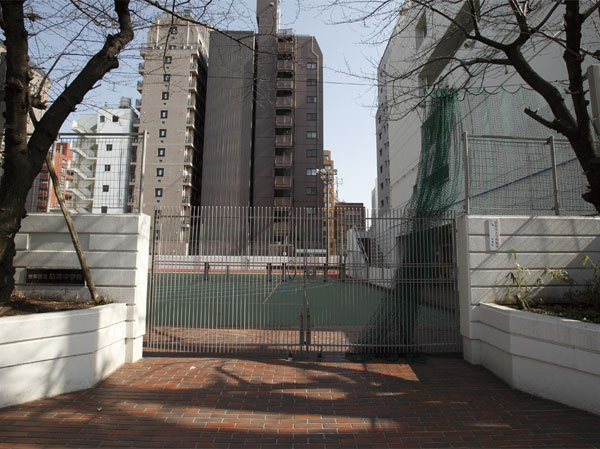 Kashiwaba junior high school (about 580m / An 8-minute walk)  Higashiizumi elementary school (about 620m / An 8-minute walk) 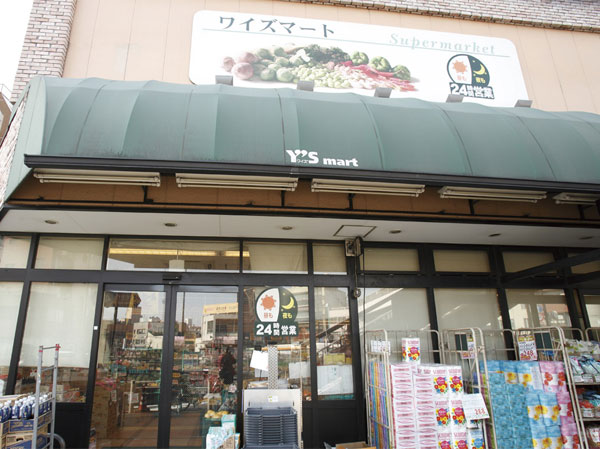 Waizumato Minowa store (about 620m / An 8-minute walk) 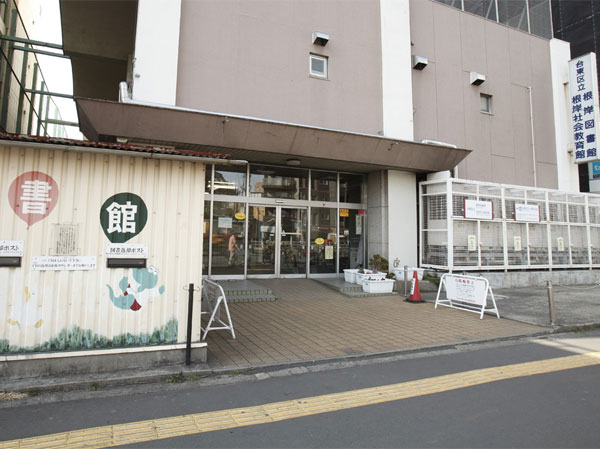 Negishi Library (about 670m / A 9-minute walk) 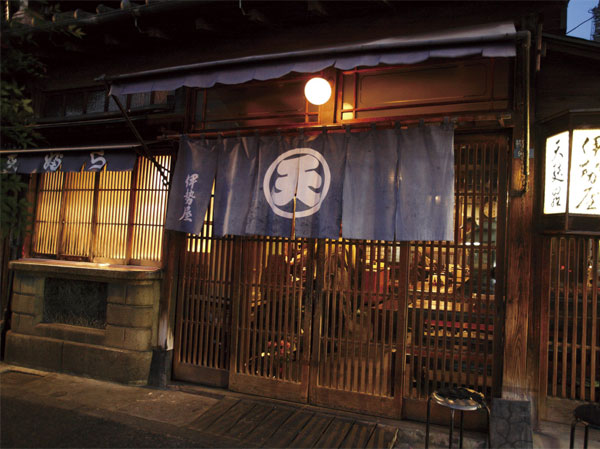 Iseya of the bank (about 690m / A 9-minute walk) 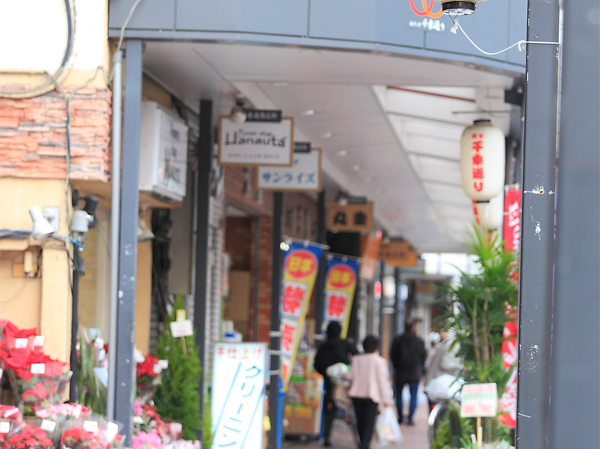 Senzoku shopping street (about 670m / A 9-minute walk) 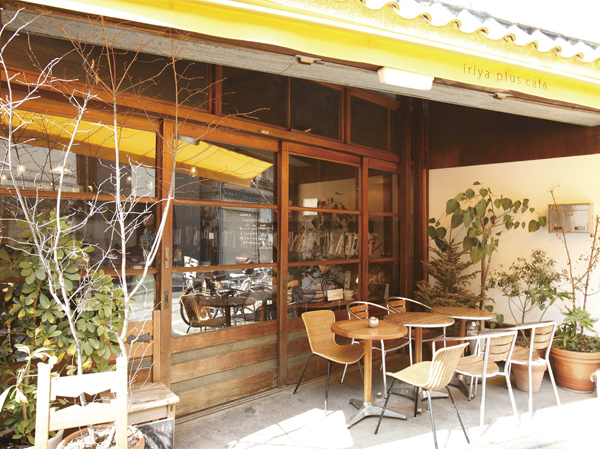 Ilya plus Cafe (about 800m / A 10-minute walk) 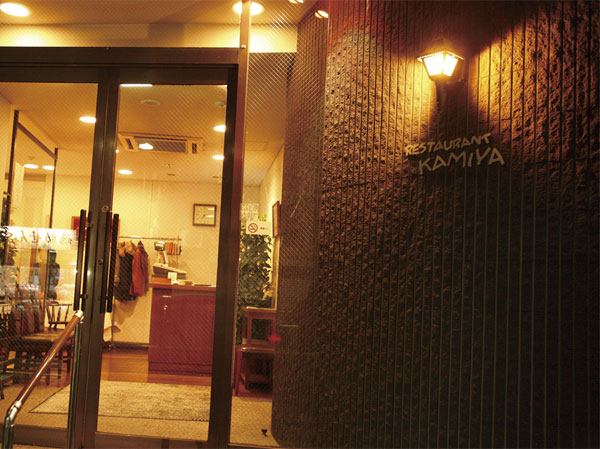 Restaurant Komiya (about 850m / 11-minute walk) 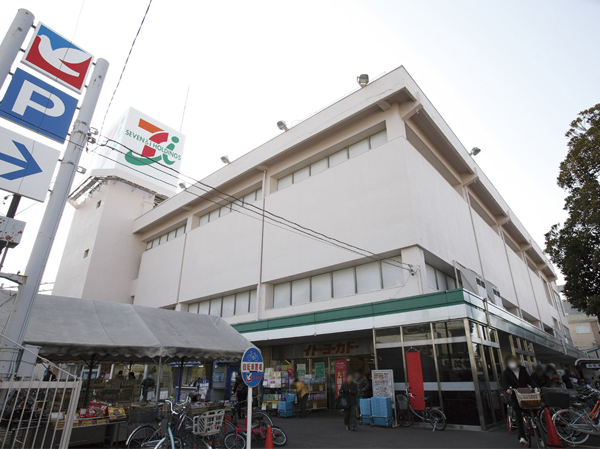 Ito-Yokado / Minowa store (about 1010m / Walk 13 minutes) 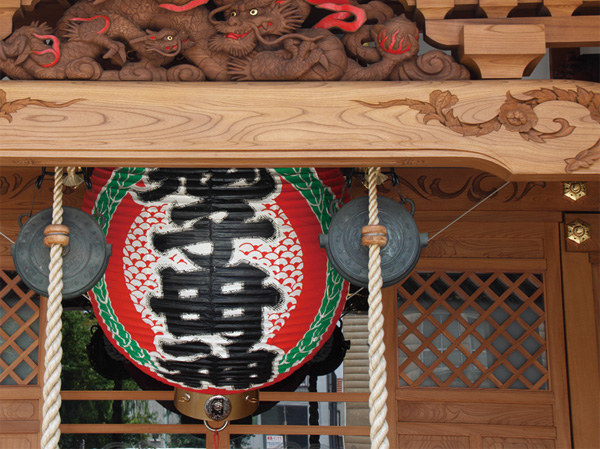 Shingenji (Iriya Kishibojin) (about 1020m / Walk 13 minutes) 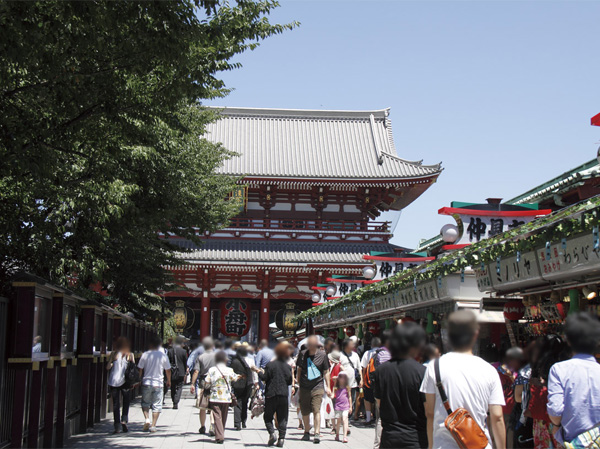 Nakamise Street (about 1500m / 19 minutes walk) 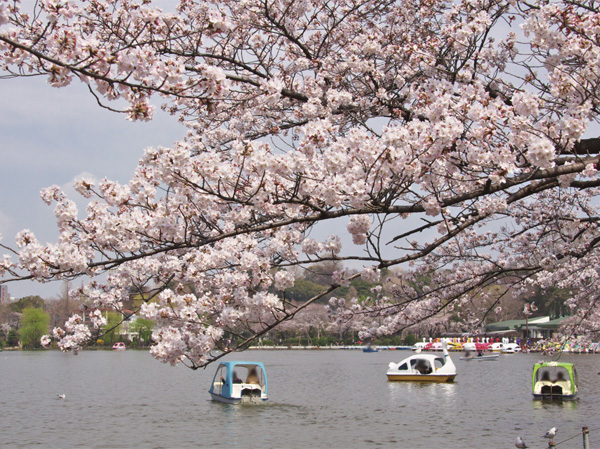 Ueno Park (about 1930m / A 25-minute walk) Floor: 3LDK, occupied area: 64.68 sq m 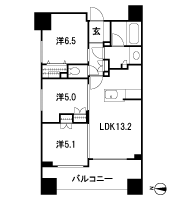 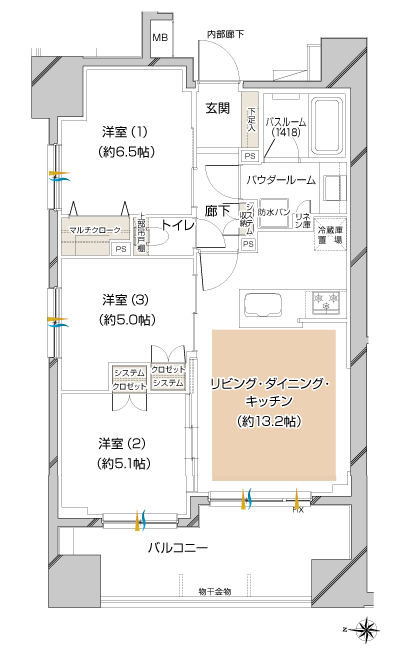 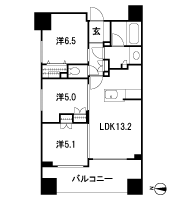 Floor: 3LDK + OS, the occupied area: 66.71 sq m 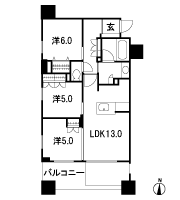 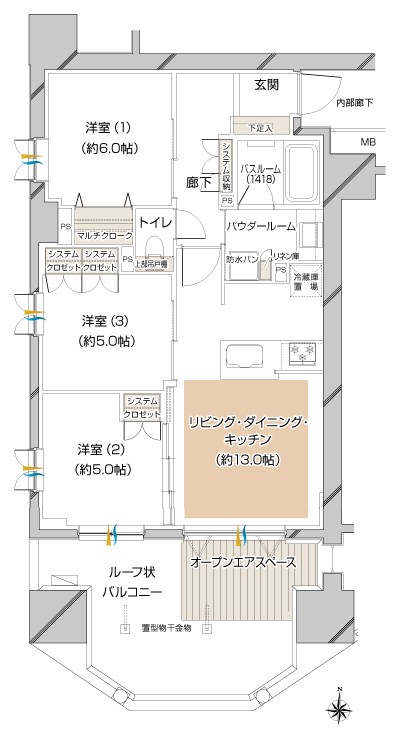 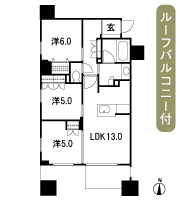 Floor: 2LDK, occupied area: 63.28 sq m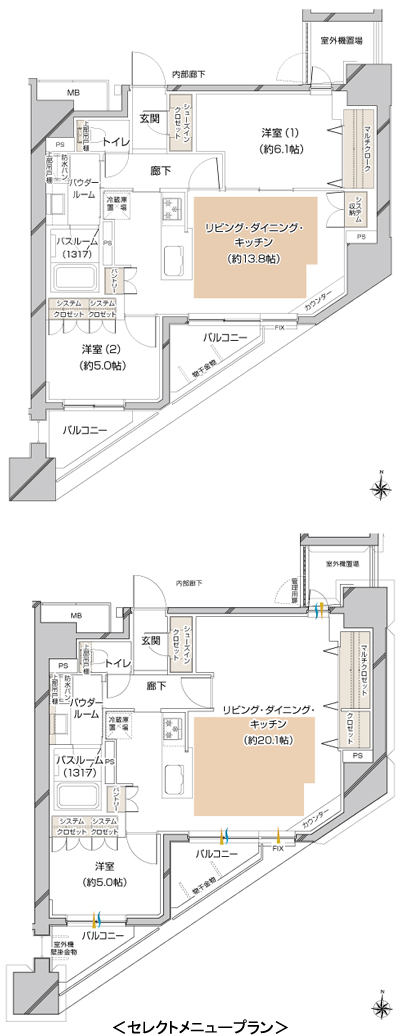 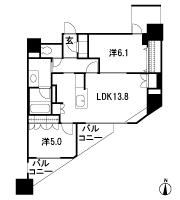 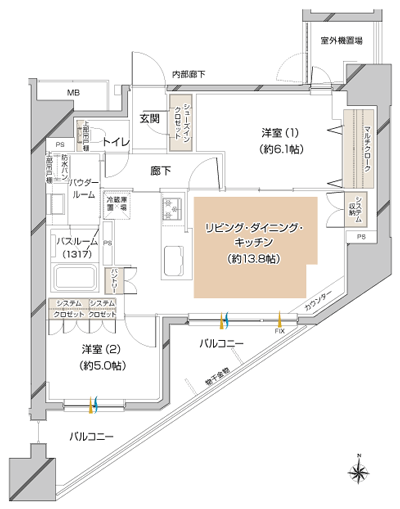 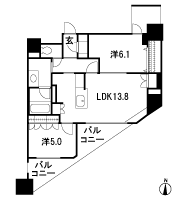 Location | |||||||||||||||||||||||||||||||||||||||||||||||||||||||||||||||||||||||||||||||||||||||||||||||||||||||||