Investing in Japanese real estate
New Apartments » Kanto » Tokyo » Taito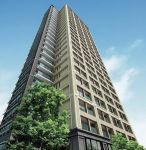 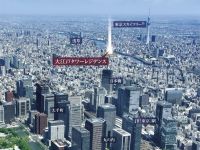
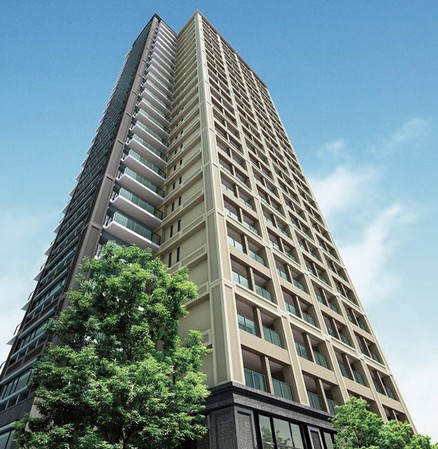 The ground 26 floors ・ High-rise tower of all 124 House. Symbolic facade design is impressive (Rendering) 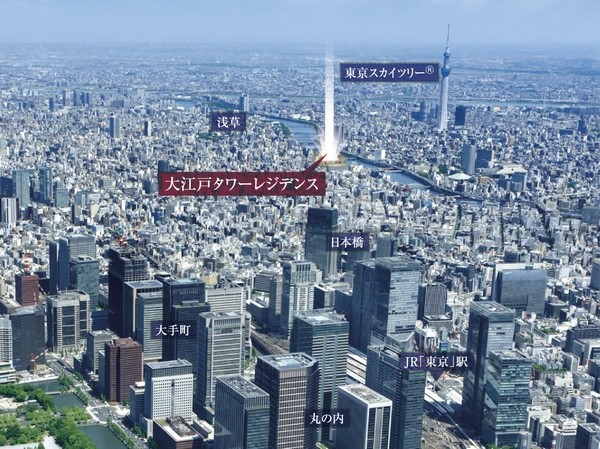 Otemachi ・ Marunouchi ・ Near the Nihonbashi convenient location (August 2012 shooting) 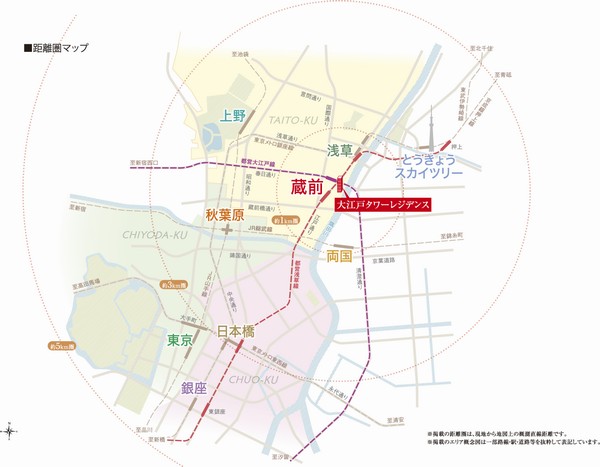 Only about 3.2km from Tokyo Station. Adjacent to Chiyoda-ku (distance zone map) 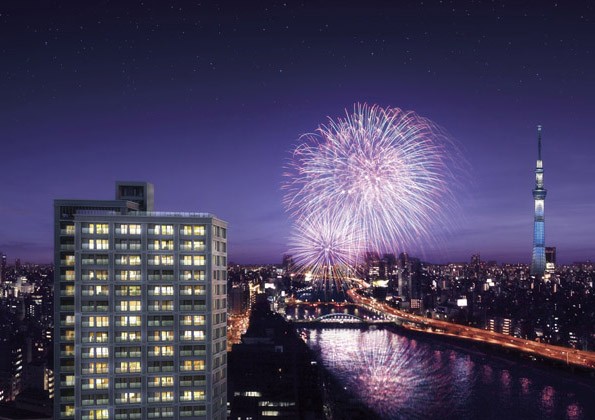 Otemachi ・ Marunouchi ・ Near the Nihonbashi convenient location (August 2012 shooting) 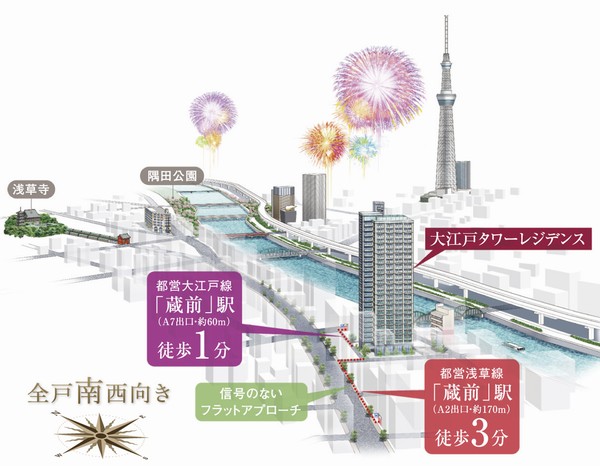 Location concept illustrations 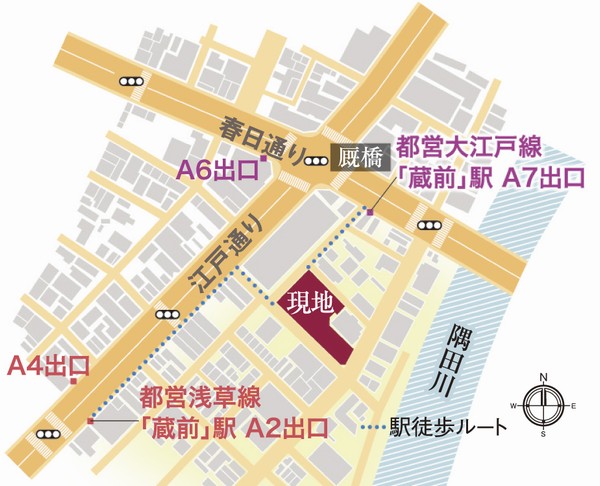 Approach concept illustrations 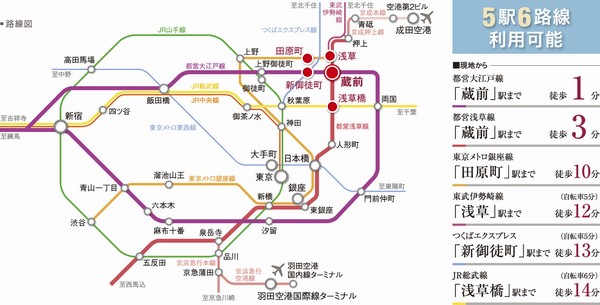 Access view 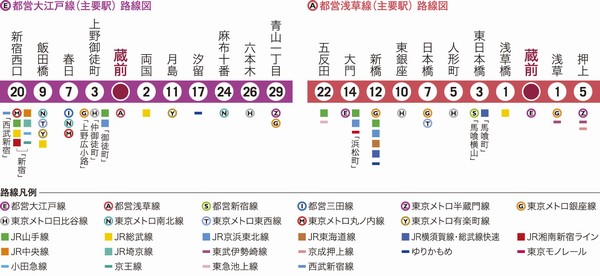 Location concept illustrations 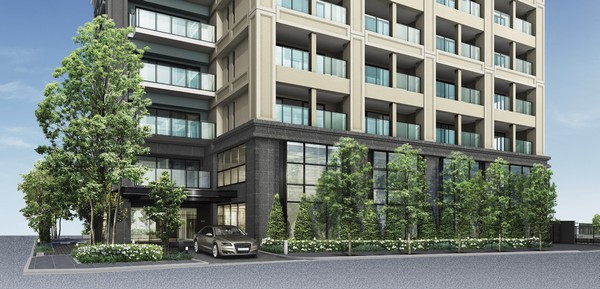 Magnificent entrance decorated with natural stone (Rendering) 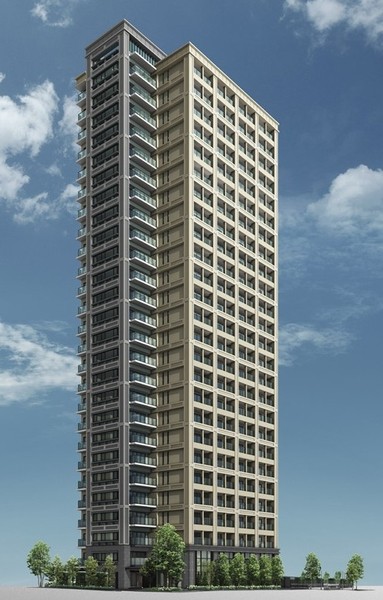 Facade that was full of style that is passed on to the next generation (Exterior view) 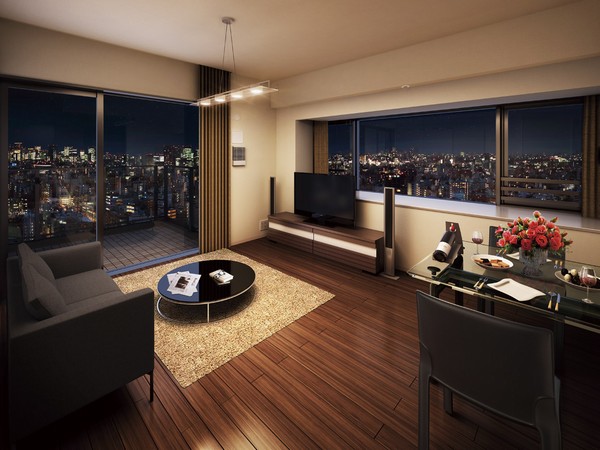 55A-1 type ・ living ・ Dining (Rendering) 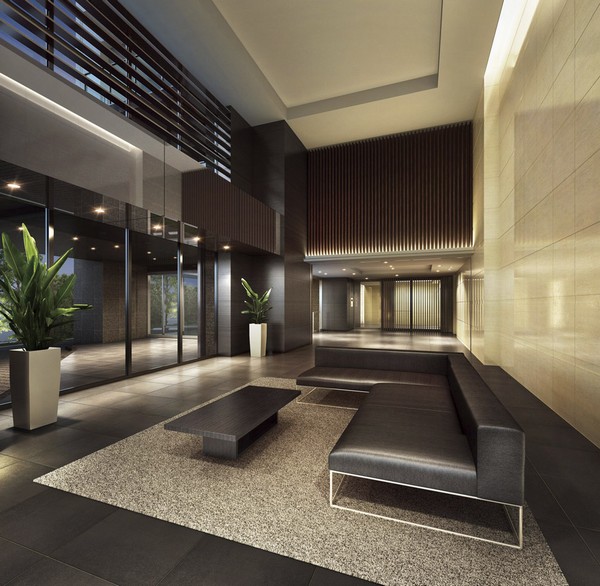 Open entrance hall of the two-layer Fukinuki (Rendering) 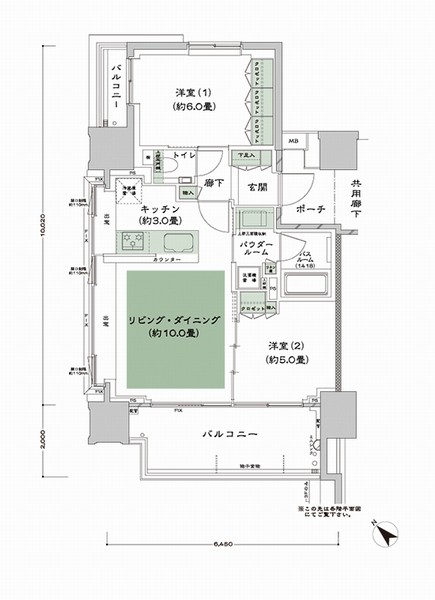 55A-1 type ・ 2LDK footprint / 54.45 (including underground first floor trunk room area 0.48 sq m) sq m balcony area / 13.93 sq m porch area / 2.97 sq m Buildings and facilities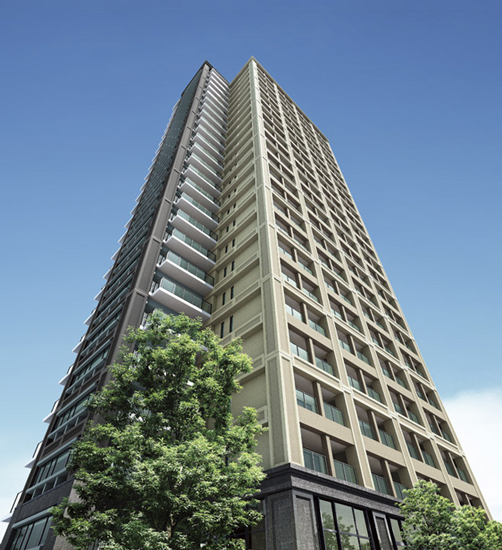 Exterior - Rendering ※ Which was raised to draw based on the drawings of the planning stage, In fact a slightly different. Also, It has been omitted for details, and equipment such as shape. ※ Trees such as the on-site is what drew the image of the after to some extent training. Also, Shades of leaves and flowers, Tree form such as is different is the fact and an image. It should be noted, Since the planting 栽計 images are subject to change, Please note. 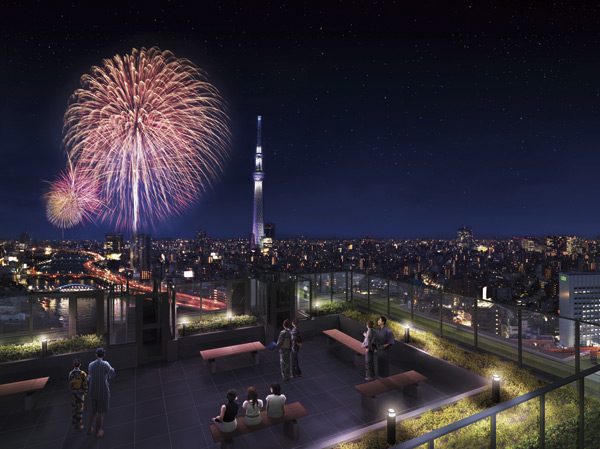 The same properties that the city is wrapped gently in the open feeling of the Sumida River of moisture flowing familiar while also at last. In the summer, It arranged the bench from the "roof terrace", You can enjoy the "Sumida River fireworks display". ※ Changes fireworks ・ You might stop. (Rooftop terrace Rendering ※ Night view to view photos from the local 26th floor equivalent (2,013.1 shooting), Subjected to a CG processing of fireworks, etc., CG synthesis building Rendering that caused draw based on the drawings of the planning stage ・ Which was processed, In fact a slightly different. ) Room and equipment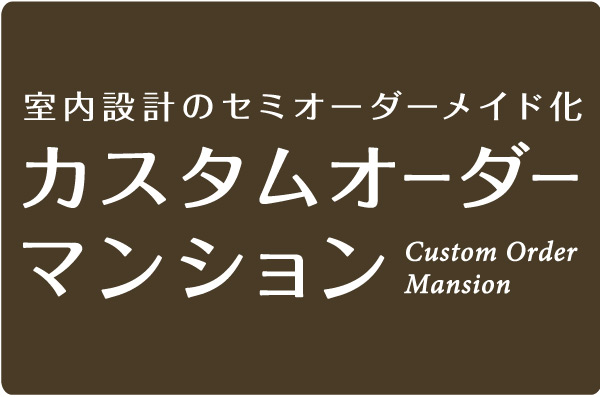 Custom order condominiums to choose to suit your lifestyle ※ Is the floor plan and interior colors and interior design. ※ Dwelling unit that can be selected only company designated dwelling unit. ※ By contract time fewer the number of types of floor plans that can be selected. Also, Different part of the interior color (selected until the time of the conclusion of the contract). ※ Free of charge, There application deadline (depending on rank). If you select the dwelling unit plan menu, Yes If you want to apply for a confirmation of the change based on the Building Standards Law. ※ For more information, please contact us. Surrounding environment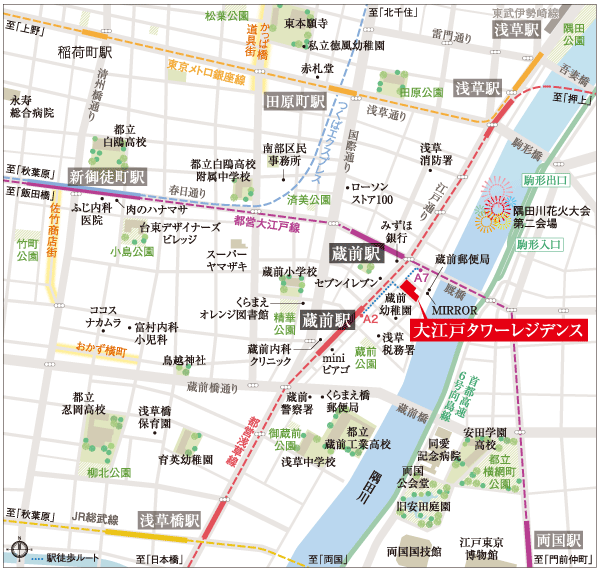 In flat approach that does not cross the signal, Station 1 minute walk. Local surroundings, Peaceful living environment recessed one step from the main street. Summer feature, Sumida River fireworks Ya, Sanja Matsuri, Located in "Kuramae" to feel free to enjoy a traditional event of Torigoe Festival, etc.. recent years, It has attracted attention as a place of origin of a New trends and Art. (Local guide map ※ Some road ・ An excerpt of the facilities have been notation) 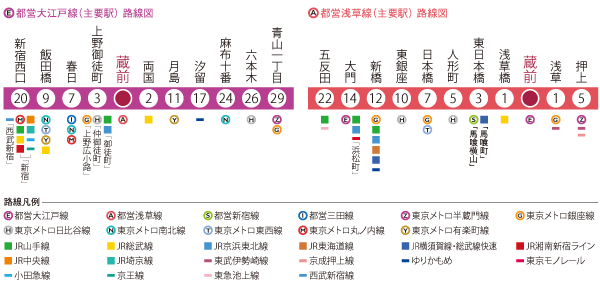 Possible transfer to a variety of routes to cover the city center, Toei Oedo Line and Asakusa (required time view). further, Toei Asakusa Line has conducted a mutual direct operation and Kyokyusen & Keisei Line, Allows direct access to Haneda and Narita Airport. Also the time of travel or business trip to Japan and abroad, You go out with a room. ※ Some routes ・ It expressed an excerpt of the station, etc.. Room and equipment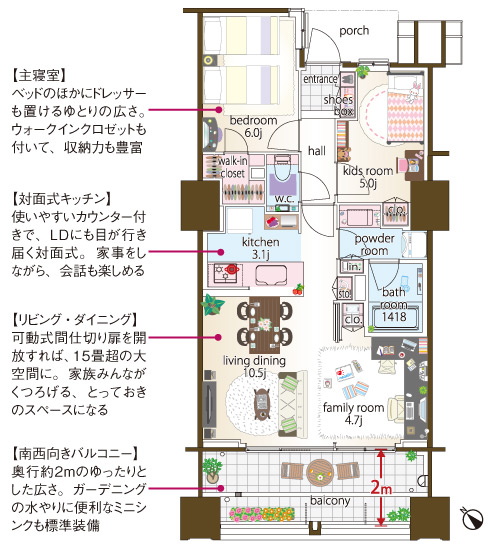 All houses bright southwestward, Depth of about 2m spacious room of the plan balcony of. On the first floor underground providing a trunk room of all households minute (65Db-1 type furniture arrangement example / 3LD ・ K + WIC occupied area 64.48 sq m ※ Balcony area, including the first floor trunk room area basement 12 sq m porch area 3.57 sq m) Living![Living. [living ・ Dining (LD)] LD is a sense of liberation of the ceiling height of about 2650mm (26 floor only about 2600mm). The best part is also the Tower unique to enjoy the dramatic night view of the city. If open a movable partition door, The spacious space of about 15 tatami mats. (Rendering view from 55A-1 type 26 floor LD overlooking the Akihabara district) ※ Subjected to a CG processing of night view to view photos from the local 26th floor equivalent (January 2013 shooting), The building that caused draw based on the drawings of the planning stage (indoor) CG synthesizing Rendering ・ Which was processed, In fact a slightly different. View, etc. rank ・ It varies by each dwelling unit, Surrounding environment ・ View might change in the future](/images/tokyo/taito/912d26e11.jpg) [living ・ Dining (LD)] LD is a sense of liberation of the ceiling height of about 2650mm (26 floor only about 2600mm). The best part is also the Tower unique to enjoy the dramatic night view of the city. If open a movable partition door, The spacious space of about 15 tatami mats. (Rendering view from 55A-1 type 26 floor LD overlooking the Akihabara district) ※ Subjected to a CG processing of night view to view photos from the local 26th floor equivalent (January 2013 shooting), The building that caused draw based on the drawings of the planning stage (indoor) CG synthesizing Rendering ・ Which was processed, In fact a slightly different. View, etc. rank ・ It varies by each dwelling unit, Surrounding environment ・ View might change in the future ![Living. [Southwest-facing balcony] Balcony size of the room of the depth of about 2m. From high-rise floors, The Sumida River and downtown evening shining reflects the light is close. A glass handrail adopted, Consideration to lighting. Installation convenient Minishinku and waterproof electrical outlet, etc.. (Rendering overlooking the Nihonbashi district than 65Db-1 type 24 floor) ※ Subjected to a CG processing of the evening to view photos from the local 24th floor equivalent (January 2013 shooting), The building that caused draw based on the drawings of the planning stage (balcony) CG synthesizing Rendering ・ Which was processed, In fact a slightly different. View, etc. rank ・ Unlike in each dwelling unit, Surrounding environment ・ View might change in the future](/images/tokyo/taito/912d26e18.jpg) [Southwest-facing balcony] Balcony size of the room of the depth of about 2m. From high-rise floors, The Sumida River and downtown evening shining reflects the light is close. A glass handrail adopted, Consideration to lighting. Installation convenient Minishinku and waterproof electrical outlet, etc.. (Rendering overlooking the Nihonbashi district than 65Db-1 type 24 floor) ※ Subjected to a CG processing of the evening to view photos from the local 24th floor equivalent (January 2013 shooting), The building that caused draw based on the drawings of the planning stage (balcony) CG synthesizing Rendering ・ Which was processed, In fact a slightly different. View, etc. rank ・ Unlike in each dwelling unit, Surrounding environment ・ View might change in the future ![Living. [Up to about 2600m ~ Approximately 2650m of ceiling height (LD ・ Western-style)] Ceiling height up to about 2600mm ~ It was maintained at about 2650mm. Even in the same area, Only ceiling is higher, You can feel the expanse of space, Full of sense of openness is designed. (living ・ dining, Western-style)](/images/tokyo/taito/912d26e13.jpg) [Up to about 2600m ~ Approximately 2650m of ceiling height (LD ・ Western-style)] Ceiling height up to about 2600mm ~ It was maintained at about 2650mm. Even in the same area, Only ceiling is higher, You can feel the expanse of space, Full of sense of openness is designed. (living ・ dining, Western-style) ![Living. [Airy overlooking the city center / View from the local 26th floor equivalent] In if high-rise Tower Residence, Enjoy the feeling of opening overlooking the city center. (View photos from the local 26th floor equivalent ※ January 2013 shooting. In fact a slightly different is subjected to some CG processing. ※ View, etc. rank ・ It varies by each dwelling unit, Surrounding environment ・ View might change in the future. )](/images/tokyo/taito/912d26e20.jpg) [Airy overlooking the city center / View from the local 26th floor equivalent] In if high-rise Tower Residence, Enjoy the feeling of opening overlooking the city center. (View photos from the local 26th floor equivalent ※ January 2013 shooting. In fact a slightly different is subjected to some CG processing. ※ View, etc. rank ・ It varies by each dwelling unit, Surrounding environment ・ View might change in the future. ) Kitchen![Kitchen. [Garbage disposer] The garbage, This is a system that can be quickly crushed processing in the kitchen. Garbage that has been crushed by the disposer of each dwelling unit from then purified in wastewater treatment equipment dedicated, Since the drainage, It can also reduce the load on the environment. ※ There is also a thing that can not be part of the process.](/images/tokyo/taito/912d26e01.jpg) [Garbage disposer] The garbage, This is a system that can be quickly crushed processing in the kitchen. Garbage that has been crushed by the disposer of each dwelling unit from then purified in wastewater treatment equipment dedicated, Since the drainage, It can also reduce the load on the environment. ※ There is also a thing that can not be part of the process. ![Kitchen. [Single lever shower faucet] The amount of water in the lever operation one, Installing the temperature adjustable single-lever faucet. Since the pull out the shower head, It is also useful, such as sink cleaning. Also, It has a built-in water purification cartridge. ※ Cartridge replacement costs will be separately paid.](/images/tokyo/taito/912d26e02.jpg) [Single lever shower faucet] The amount of water in the lever operation one, Installing the temperature adjustable single-lever faucet. Since the pull out the shower head, It is also useful, such as sink cleaning. Also, It has a built-in water purification cartridge. ※ Cartridge replacement costs will be separately paid. ![Kitchen. [Was both the beauty and function Schott glass top plate] Germany ・ Adopt a shot manufactured by heat-resistant ceramic glass top plate. Not only beautiful, Strongly to heat and shock, Difficult dirty luck, It is easy to clean.](/images/tokyo/taito/912d26e03.jpg) [Was both the beauty and function Schott glass top plate] Germany ・ Adopt a shot manufactured by heat-resistant ceramic glass top plate. Not only beautiful, Strongly to heat and shock, Difficult dirty luck, It is easy to clean. Bathing-wash room![Bathing-wash room. [Low-floor type unit bus ・ Warm bath] Suppress the straddle sales to bath to about 450mm, Steps of the entrance was also as much as possible resolved, Adopt a unit bus of the low-floor design. further, Installing a handrail on the wall. Corresponding to the aging society can and out of the bathtub while caught in the handrail, Is a specification-friendly people. Since the tub edge is wide puts sitting at the time of bathing. Also, Adopting the hot water is less likely to cool down "warm bath" by the use of heat-insulating material. Economic saves Reheating and adding hot water because the water temperature is long-lasting.](/images/tokyo/taito/912d26e04.jpg) [Low-floor type unit bus ・ Warm bath] Suppress the straddle sales to bath to about 450mm, Steps of the entrance was also as much as possible resolved, Adopt a unit bus of the low-floor design. further, Installing a handrail on the wall. Corresponding to the aging society can and out of the bathtub while caught in the handrail, Is a specification-friendly people. Since the tub edge is wide puts sitting at the time of bathing. Also, Adopting the hot water is less likely to cool down "warm bath" by the use of heat-insulating material. Economic saves Reheating and adding hot water because the water temperature is long-lasting. ![Bathing-wash room. [Eco function with hot water supply remote control] Equipped with the "eco-driving function" to the hot water supply remote control of the kitchen and bathroom. Hot water supply amount can be automatically adjusted with the push of a remote control of the eco-switch, Energy saving ・ Effectively it is to save. Also, TES heat source machine gas of the day that was used in (eco Jaws) ・ The amount of hot water, Estimated use fee, Also it comes with a "Enerukku function" that displays the amount of CO2 emissions. ※ There is a possibility that thinning hot water and use the hot water in the "eco-driving function" 2 or more places to use the.](/images/tokyo/taito/9589d6e08.jpg) [Eco function with hot water supply remote control] Equipped with the "eco-driving function" to the hot water supply remote control of the kitchen and bathroom. Hot water supply amount can be automatically adjusted with the push of a remote control of the eco-switch, Energy saving ・ Effectively it is to save. Also, TES heat source machine gas of the day that was used in (eco Jaws) ・ The amount of hot water, Estimated use fee, Also it comes with a "Enerukku function" that displays the amount of CO2 emissions. ※ There is a possibility that thinning hot water and use the hot water in the "eco-driving function" 2 or more places to use the. ![Bathing-wash room. [Mist sauna] low temperature ・ Mist sauna where you can enjoy and relax without stuffy with high humidity. When you can not bathtub bathing, Even when you want to quickly bathing late at night or early in the morning, You can easily feel in a short period of time the warmth and relaxing effects, such as to realize in if mist bath tub bathing. further, Moisturizing skin, sweating, It can be expected, such as promoting blood circulation. further, Adopt a "TES type bathroom heater dryer". It is possible to suppress the generation of mold by ventilation, Laundry will not dry out even on rainy days.](/images/tokyo/taito/912d26e06.jpg) [Mist sauna] low temperature ・ Mist sauna where you can enjoy and relax without stuffy with high humidity. When you can not bathtub bathing, Even when you want to quickly bathing late at night or early in the morning, You can easily feel in a short period of time the warmth and relaxing effects, such as to realize in if mist bath tub bathing. further, Moisturizing skin, sweating, It can be expected, such as promoting blood circulation. further, Adopt a "TES type bathroom heater dryer". It is possible to suppress the generation of mold by ventilation, Laundry will not dry out even on rainy days. ![Bathing-wash room. [Three-sided mirror with vanity] Adopt a three-sided mirror with vanity with the combined three-sided mirror under mirror for children's eyes. Ensure the storage rack on the back side of the three-sided mirror. You can organize clutter, such as skin care and hair care products. Also storage rack is clean and maintain because it is clean and remove.](/images/tokyo/taito/912d26e07.jpg) [Three-sided mirror with vanity] Adopt a three-sided mirror with vanity with the combined three-sided mirror under mirror for children's eyes. Ensure the storage rack on the back side of the three-sided mirror. You can organize clutter, such as skin care and hair care products. Also storage rack is clean and maintain because it is clean and remove. ![Bathing-wash room. [Artificial marble basin bowl] Counter and bowl in the integrally molded with no easy seam of care, Beautiful luster artificial marble. A bowl of linear square form, It will produce the urban basin space. Installation space for put and wet cups and soap in the bowl. Keep the counter clean, Saving you the hassle of cleaning.](/images/tokyo/taito/912d26e08.jpg) [Artificial marble basin bowl] Counter and bowl in the integrally molded with no easy seam of care, Beautiful luster artificial marble. A bowl of linear square form, It will produce the urban basin space. Installation space for put and wet cups and soap in the bowl. Keep the counter clean, Saving you the hassle of cleaning. ![Bathing-wash room. [handrail / Handrail mounting base reinforcement] With consideration to safety, Handrail in the bathroom and toilet, It has been made handrail mounting base reinforcement in the front door and hallway. For the less likely an accident and support operation, Is a specification-friendly people who live. ※ Handrail mounting base reinforcement part only.](/images/tokyo/taito/912d26e09.jpg) [handrail / Handrail mounting base reinforcement] With consideration to safety, Handrail in the bathroom and toilet, It has been made handrail mounting base reinforcement in the front door and hallway. For the less likely an accident and support operation, Is a specification-friendly people who live. ※ Handrail mounting base reinforcement part only. Interior![Interior. [Flexible Plan] By opening a movable partition door of Western-style, living ・ Adopt a flexible design that can be dining and integrated use. Without reform, The ability to change the partition, You can use tailored to the lifestyle. Also, It can be stored partition door to the indoor side, Since there is no extra sleeve wall to the window surface, It will feel a more open-minded unity. ※ Shape depends on the dwelling unit type.](/images/tokyo/taito/912d26e14.jpg) [Flexible Plan] By opening a movable partition door of Western-style, living ・ Adopt a flexible design that can be dining and integrated use. Without reform, The ability to change the partition, You can use tailored to the lifestyle. Also, It can be stored partition door to the indoor side, Since there is no extra sleeve wall to the window surface, It will feel a more open-minded unity. ※ Shape depends on the dwelling unit type. ![Interior. [TES hot water floor heating of a safe and clean heating system] living ・ The dining, Adopt the TES hot water floor heating of Tokyo Gas. Warm comfortable room from the ground by using a hot water, It is a heating system to achieve a "Zukansokunetsu" which is said to be ideal.](/images/tokyo/taito/9589d6e06.jpg) [TES hot water floor heating of a safe and clean heating system] living ・ The dining, Adopt the TES hot water floor heating of Tokyo Gas. Warm comfortable room from the ground by using a hot water, It is a heating system to achieve a "Zukansokunetsu" which is said to be ideal. ![Interior. [Convenient use balcony waterproof outlet] Available at the time, such as a balcony of cleaning, It was equipped with a waterproof outlet. It is convenient to the use of electrical appliances on the balcony.](/images/tokyo/taito/912d26e15.jpg) [Convenient use balcony waterproof outlet] Available at the time, such as a balcony of cleaning, It was equipped with a waterproof outlet. It is convenient to the use of electrical appliances on the balcony. Other![Other. [Low-E glass] Adopted Low-E glass having an excellent energy-saving effect on the opening of the dwelling unit. By an air layer to enhance the special metal film (Low-E film) and thermal insulation to increase the reflectivity of the coated solar heat on the surface of the glass, To reduce the load on the heating and cooling both. ※ For more information please contact the person in charge.](/images/tokyo/taito/912d26e10.jpg) [Low-E glass] Adopted Low-E glass having an excellent energy-saving effect on the opening of the dwelling unit. By an air layer to enhance the special metal film (Low-E film) and thermal insulation to increase the reflectivity of the coated solar heat on the surface of the glass, To reduce the load on the heating and cooling both. ※ For more information please contact the person in charge. ![Other. [Human sensor lighting that automatically lights up when entering the front door] The entrance, And sensor detects when a person enters, Lighting is automatically turned on, It has adopted a human sensor lighting.](/images/tokyo/taito/912d26e17.jpg) [Human sensor lighting that automatically lights up when entering the front door] The entrance, And sensor detects when a person enters, Lighting is automatically turned on, It has adopted a human sensor lighting. 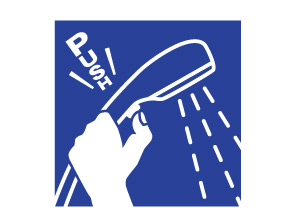 (Shared facilities ・ Common utility ・ Pet facility ・ Variety of services ・ Security ・ Earthquake countermeasures ・ Disaster-prevention measures ・ Building structure ・ Such as the characteristics of the building) Shared facilities![Shared facilities. [Gracefully elegant high, Entrance to honor the dignity of this mansion] Entrance decorated with natural stone to increase the stately enough to go through the time is, Pride in live human, Space of Yingbin was wearing a grandeur that bring elation to those who visit. And the selection of texture and rich material, Played the design is beautiful melody that has been pursued to detail, Aesthetics of elegant and proud hospitality has been embodied. (Entrance Rendering)](/images/tokyo/taito/912d26f07.jpg) [Gracefully elegant high, Entrance to honor the dignity of this mansion] Entrance decorated with natural stone to increase the stately enough to go through the time is, Pride in live human, Space of Yingbin was wearing a grandeur that bring elation to those who visit. And the selection of texture and rich material, Played the design is beautiful melody that has been pursued to detail, Aesthetics of elegant and proud hospitality has been embodied. (Entrance Rendering) ![Shared facilities. [Relaxed and with dignity Entrance Hall] Texture rich material and color of the walls began to brew calm, Urbane and pleasant entrance hall. From the lounge with two-layer blow-by and the glass wall to produce the open space is, Since overlooking the entrance front of the porte-cochere, You can also wait in the spacious feeling on the sofa car of pick-up. (Entrance hall ・ Lounge Rendering)](/images/tokyo/taito/912d26f08.jpg) [Relaxed and with dignity Entrance Hall] Texture rich material and color of the walls began to brew calm, Urbane and pleasant entrance hall. From the lounge with two-layer blow-by and the glass wall to produce the open space is, Since overlooking the entrance front of the porte-cochere, You can also wait in the spacious feeling on the sofa car of pick-up. (Entrance hall ・ Lounge Rendering) ![Shared facilities. [Bring peace of mind and a richness to life, Grand design] Taking advantage of the site of the three-way corner lot, Place the building in the southwest-facing. Good ventilation ・ We have to ensure the lighting and sense of openness. Also, Pedestrian-only entrance and, Such as the provision of the entrance with porte-cochere in two places of the windbreak room, We adopted a land plan with enhanced living ease. (Site layout)](/images/tokyo/taito/912d26f04.jpg) [Bring peace of mind and a richness to life, Grand design] Taking advantage of the site of the three-way corner lot, Place the building in the southwest-facing. Good ventilation ・ We have to ensure the lighting and sense of openness. Also, Pedestrian-only entrance and, Such as the provision of the entrance with porte-cochere in two places of the windbreak room, We adopted a land plan with enhanced living ease. (Site layout) ![Shared facilities. [1 floor 5 House ・ Zenteiminami direction ・ Design with enhanced privacy] It leads to a gentle breeze and sunshine, Distribution building plan of the entire dwelling unit southwestward. From high-rise floors, Up close the dramatic night view of the Sumida River and downtown shining reflects the light, You can enjoy just like views, such as the painting. living ・ Dining and Western-style ceiling is to be felt more the spread of space, Ensure a height of about 2650mm (26 floor only about 2600mm). The balcony adopted a glass handrail, Consideration to lighting. (21 ~ 26 floor conceptual diagram ※ The second floor is one floor 4 House)](/images/tokyo/taito/912d26f09.jpg) [1 floor 5 House ・ Zenteiminami direction ・ Design with enhanced privacy] It leads to a gentle breeze and sunshine, Distribution building plan of the entire dwelling unit southwestward. From high-rise floors, Up close the dramatic night view of the Sumida River and downtown shining reflects the light, You can enjoy just like views, such as the painting. living ・ Dining and Western-style ceiling is to be felt more the spread of space, Ensure a height of about 2650mm (26 floor only about 2600mm). The balcony adopted a glass handrail, Consideration to lighting. (21 ~ 26 floor conceptual diagram ※ The second floor is one floor 4 House) ![Shared facilities. [Triple auto door] Kazejo room, Entrance hall, At the entrance of the elevator hall, Each was adopted auto door. Back and forth in a wheelchair Ya by adjusting the non-touch key of the auto-lock system, Way of holding a luggage can also be carried out smoothly.](/images/tokyo/taito/912d26f05.jpg) [Triple auto door] Kazejo room, Entrance hall, At the entrance of the elevator hall, Each was adopted auto door. Back and forth in a wheelchair Ya by adjusting the non-touch key of the auto-lock system, Way of holding a luggage can also be carried out smoothly. Variety of services![Variety of services. [Order at home, Corresponding net super receipt service also during absence] When you order the partners of the net super products reach up to your home, If you absence is a useful service that will deliver the goods to the delivery box. ※ For receipt of the courier box, Product ・ size ・ There is limited, such as in the storage time. ※ There may not be able to receive in the home delivery box Depending on the size of the product. ※ If the home delivery box is being used all, There may not be able to receive. ※ Such as the contents of the services is subject to change in the future.](/images/tokyo/taito/912d26f16.jpg) [Order at home, Corresponding net super receipt service also during absence] When you order the partners of the net super products reach up to your home, If you absence is a useful service that will deliver the goods to the delivery box. ※ For receipt of the courier box, Product ・ size ・ There is limited, such as in the storage time. ※ There may not be able to receive in the home delivery box Depending on the size of the product. ※ If the home delivery box is being used all, There may not be able to receive. ※ Such as the contents of the services is subject to change in the future. Security![Security. [S-GUARD] A 24-hour online system, Central Security Patrols (CSP) has been connected to the command center. Gas leak in each dwelling unit, Emergency button, Security sensors, and each dwelling unit, When the alarm by the fire in the common areas is transmitted, Guards of the Central Security Patrols have rushed to the scene, Correspondence will be made, such as the required report. Also, Promptly conducted a field check guards of Central Security Patrols also in the case, which has received the abnormal signal of the common area facilities, It will contribute to the rapid and appropriate response.](/images/tokyo/taito/912d26f11.jpg) [S-GUARD] A 24-hour online system, Central Security Patrols (CSP) has been connected to the command center. Gas leak in each dwelling unit, Emergency button, Security sensors, and each dwelling unit, When the alarm by the fire in the common areas is transmitted, Guards of the Central Security Patrols have rushed to the scene, Correspondence will be made, such as the required report. Also, Promptly conducted a field check guards of Central Security Patrols also in the case, which has received the abnormal signal of the common area facilities, It will contribute to the rapid and appropriate response. ![Security. [Double auto-lock system] To strengthen the intrusion measures of a suspicious person, It has adopted an auto-lock system is in two places on the approach of the main visitor. Unlocking the auto-lock after confirming with audio and video a visitor who is in windbreak room by intercom with color monitor in the dwelling unit. In addition is a security system of the peace of mind that can be checked in a similar two-stage even before the elevator hall. Also it comes with video recording also recording function that can also check visitors at the time of your absence.](/images/tokyo/taito/912d26f20.jpg) [Double auto-lock system] To strengthen the intrusion measures of a suspicious person, It has adopted an auto-lock system is in two places on the approach of the main visitor. Unlocking the auto-lock after confirming with audio and video a visitor who is in windbreak room by intercom with color monitor in the dwelling unit. In addition is a security system of the peace of mind that can be checked in a similar two-stage even before the elevator hall. Also it comes with video recording also recording function that can also check visitors at the time of your absence. Features of the building![Features of the building. [Sky drama that high-rise Tower Residence lust] Here's the resulting exceptionally relaxed feeling of freedom of the high-rise Tower Residence unique. From the windowsill, Majestic sky changing every day every moment and its expression, In comfort flowing Sumida River, It overlooks downtown skyscrapers sparkling is. The evening of the summer, Masu fun Me up close and relax the Sumida River fireworks display from the roof terrace. ※ Rendering of the web is night view to view photos from the local 26th floor equivalent (January 2013 shooting), Subjected to a CG processing of fireworks, etc., CG synthesis building Rendering that caused draw based on the drawings of the planning stage ・ Which was processed, In fact a slightly different.](/images/tokyo/taito/912d26f01.jpg) [Sky drama that high-rise Tower Residence lust] Here's the resulting exceptionally relaxed feeling of freedom of the high-rise Tower Residence unique. From the windowsill, Majestic sky changing every day every moment and its expression, In comfort flowing Sumida River, It overlooks downtown skyscrapers sparkling is. The evening of the summer, Masu fun Me up close and relax the Sumida River fireworks display from the roof terrace. ※ Rendering of the web is night view to view photos from the local 26th floor equivalent (January 2013 shooting), Subjected to a CG processing of fireworks, etc., CG synthesis building Rendering that caused draw based on the drawings of the planning stage ・ Which was processed, In fact a slightly different. ![Features of the building. [Exterior design] Nestled dignified on the banks of the Sumida River, High-rise seismic Tower Residence of all 126 House ground 26-story wrap a live person in the peace of mind and peace. 10 years, Three decades, Deepen It should be noted that taste over time and 50 years, Pursue the residence as a building to be handed down beautifully in the next generation. With a style that add depth to the town of landscape, A New landmark is born. (Exterior view)](/images/tokyo/taito/912d26f02.jpg) [Exterior design] Nestled dignified on the banks of the Sumida River, High-rise seismic Tower Residence of all 126 House ground 26-story wrap a live person in the peace of mind and peace. 10 years, Three decades, Deepen It should be noted that taste over time and 50 years, Pursue the residence as a building to be handed down beautifully in the next generation. With a style that add depth to the town of landscape, A New landmark is born. (Exterior view) ![Features of the building. [Through the years, It should be noted that materials and design which increases the style of a mansion] Carving that has been subjected to throughout the facade to create a shadow, It boasts a unique texture and beauty "Oedo Tower Residence". Carefully selected materials that taste overlaid the years deepens adopted, Design to show the two layers in one layer Ya, In devising of building modeling and color ring segment effect is born, Etc. to reduce the intimidating with the high-rise tower apartment, We have to cherish the harmony with the surrounding landscape. Style to increase each time the live, A high-quality design that is handed down, This mansion in the history of the town, And it will be sublimated into a masterpiece. (Exterior view)](/images/tokyo/taito/912d26f03.jpg) [Through the years, It should be noted that materials and design which increases the style of a mansion] Carving that has been subjected to throughout the facade to create a shadow, It boasts a unique texture and beauty "Oedo Tower Residence". Carefully selected materials that taste overlaid the years deepens adopted, Design to show the two layers in one layer Ya, In devising of building modeling and color ring segment effect is born, Etc. to reduce the intimidating with the high-rise tower apartment, We have to cherish the harmony with the surrounding landscape. Style to increase each time the live, A high-quality design that is handed down, This mansion in the history of the town, And it will be sublimated into a masterpiece. (Exterior view) Earthquake ・ Disaster-prevention measures![earthquake ・ Disaster-prevention measures. [Elevator safety device] During elevator operation, Preliminary tremor of the earthquake earthquake control device exceeds a certain value (P-wave) ・ Upon sensing the main motion (S-wave), Promptly stop to the nearest floor. Also, When the power failure ※ After once stopped to 1, Due to a power failure during the automatic landing system, And automatic stop to the nearest floor, further, Other illuminate the inside of the elevator ceiling of power failure lamp is lit, Because the intercom can be used, Contact with the outside can also be. ※ 1 emergency elevator once after stopping, Since the power is supplied from the private power generation equipment for a while to return to normal operation.](/images/tokyo/taito/912d26f12.jpg) [Elevator safety device] During elevator operation, Preliminary tremor of the earthquake earthquake control device exceeds a certain value (P-wave) ・ Upon sensing the main motion (S-wave), Promptly stop to the nearest floor. Also, When the power failure ※ After once stopped to 1, Due to a power failure during the automatic landing system, And automatic stop to the nearest floor, further, Other illuminate the inside of the elevator ceiling of power failure lamp is lit, Because the intercom can be used, Contact with the outside can also be. ※ 1 emergency elevator once after stopping, Since the power is supplied from the private power generation equipment for a while to return to normal operation. ![earthquake ・ Disaster-prevention measures. [Seismic control structure to reduce the shaking during an earthquake] Introducing adopted damping structure the low yield point steel built-in Vibration Control stud. By damping device seismic energy to the building to absorb, To reduce the deformation of the entire building, Also reduces the damage to the structure. (Company ratio)](/images/tokyo/taito/912d26f17.jpg) [Seismic control structure to reduce the shaking during an earthquake] Introducing adopted damping structure the low yield point steel built-in Vibration Control stud. By damping device seismic energy to the building to absorb, To reduce the deformation of the entire building, Also reduces the damage to the structure. (Company ratio) Building structure![Building structure. [Hollow slab construction method in the space and clean with no small beams] The main floor slab of the dwelling unit has adopted the Void Slab by hollow slab construction method. There is no ledge of small beams in the room, We can achieve the living room space that ceiling was neat. ※ The thickness of the slab may vary depending on location.](/images/tokyo/taito/912d26f10.jpg) [Hollow slab construction method in the space and clean with no small beams] The main floor slab of the dwelling unit has adopted the Void Slab by hollow slab construction method. There is no ledge of small beams in the room, We can achieve the living room space that ceiling was neat. ※ The thickness of the slab may vary depending on location. ![Building structure. [Fire resistance, Dry refractory sound insulation wall in consideration for sound insulation] Between the next to the dwelling unit is, Fire resistance ・ Friendly sound insulation, It has adopted a dry refractory sound insulation wall.](/images/tokyo/taito/912d26f18.jpg) [Fire resistance, Dry refractory sound insulation wall in consideration for sound insulation] Between the next to the dwelling unit is, Fire resistance ・ Friendly sound insulation, It has adopted a dry refractory sound insulation wall. ![Building structure. [Welding closed band muscle to improve the earthquake resistance and tenaciously the pillar] The main pillar portion was welded to the connecting portion of the band muscle, Adopted a welding closed girdle muscular. By ensuring stable strength by factory welding, To suppress the conceive out of the main reinforcement at the time of earthquake, It enhances the binding force of the concrete.](/images/tokyo/taito/912d26f19.jpg) [Welding closed band muscle to improve the earthquake resistance and tenaciously the pillar] The main pillar portion was welded to the connecting portion of the band muscle, Adopted a welding closed girdle muscular. By ensuring stable strength by factory welding, To suppress the conceive out of the main reinforcement at the time of earthquake, It enhances the binding force of the concrete. Other![Other. [Eco Jaws] Adoption of high efficiency gas water heater "Eco Jaws" of the Tokyo Gas. kitchen, Bathroom, Of course, smooth hot water supply to the powder room, Total support to the floor heating and bathroom heating dryer. Also, The heat source system, Exhaust heat which has been wastefully discarded conventional, Has become a energy-saving specifications boil water by the latent heat efficiently recovered, Environmentally friendly, Also provides excellent economy in terms of annual running cost.](/images/tokyo/taito/912d26f13.jpg) [Eco Jaws] Adoption of high efficiency gas water heater "Eco Jaws" of the Tokyo Gas. kitchen, Bathroom, Of course, smooth hot water supply to the powder room, Total support to the floor heating and bathroom heating dryer. Also, The heat source system, Exhaust heat which has been wastefully discarded conventional, Has become a energy-saving specifications boil water by the latent heat efficiently recovered, Environmentally friendly, Also provides excellent economy in terms of annual running cost. ![Other. [High-speed Internet service, "Sui Sui Light Plus"] It draws the Internet dedicated lines due to optical fiber to apartment, Always-on connection to everyone of residents ・ Provide Internet service of high-speed line use. Internet service providers, Sumitomo Realty & Development building services. ※ Available from tenants on the day. ※ This service is an all households collective contract, You can not door-to-door cancellation. (The usage fee included in administrative expenses)](/images/tokyo/taito/912d26f14.jpg) [High-speed Internet service, "Sui Sui Light Plus"] It draws the Internet dedicated lines due to optical fiber to apartment, Always-on connection to everyone of residents ・ Provide Internet service of high-speed line use. Internet service providers, Sumitomo Realty & Development building services. ※ Available from tenants on the day. ※ This service is an all households collective contract, You can not door-to-door cancellation. (The usage fee included in administrative expenses) ![Other. [Tokyo apartment environmental performance display] Based on the efforts of the building environment plan that building owners will be submitted to the Tokyo Metropolitan Government, 5 will be evaluated in three stages for items. ※ See "Housing term large dictionary" for more information](/images/tokyo/taito/912d26f15.jpg) [Tokyo apartment environmental performance display] Based on the efforts of the building environment plan that building owners will be submitted to the Tokyo Metropolitan Government, 5 will be evaluated in three stages for items. ※ See "Housing term large dictionary" for more information Surrounding environment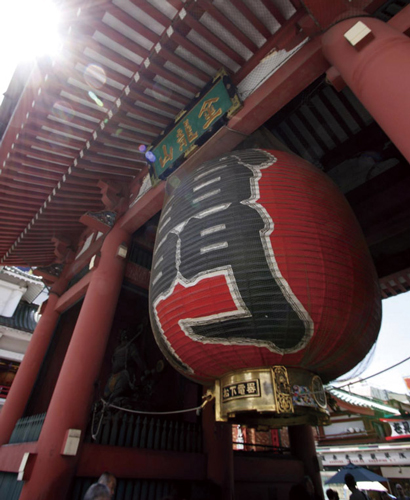 Kaminarimon (about 900m ・ 12 mins) Senso-ji temple town (about 1300m). Nakamise, etc., such as the long-established gourmet and always fair, Tourist city downtown emotion overflowing. 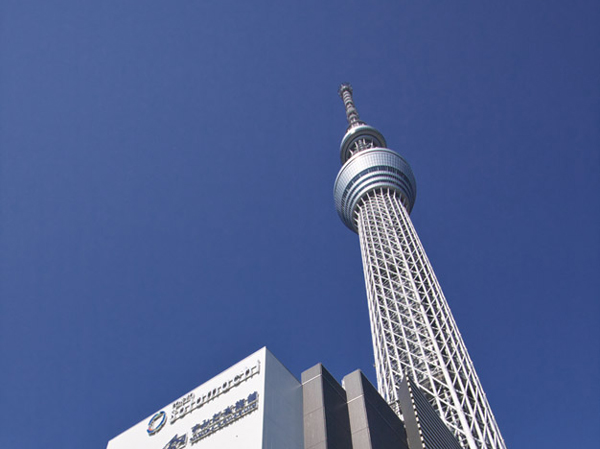 Tokyo Sky Tree Station (about 1960m ・ Walk 25 minutes) Tokyo of new attractions. Every day, Popular town visited by a lot of people. There is also can be enjoyed throughout the day fashion and gourmet. 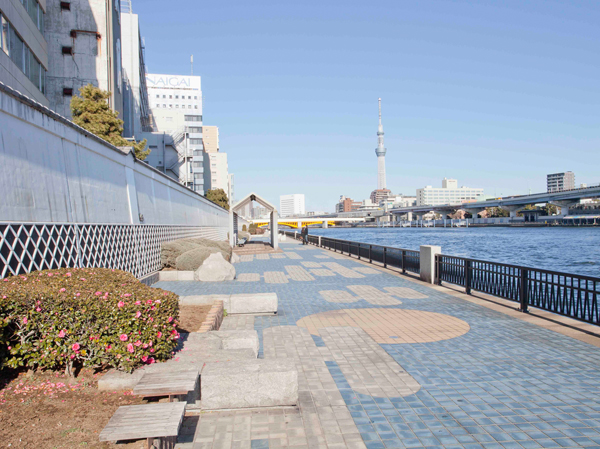 Sumida River Terrace (about 160m ・ 2 minutes) safety walk, Promenade of consideration of the hydrophilic maintenance has been the Sumida River cross-strait is, Oasis of regional. Guests can enjoy a walk or jogging. 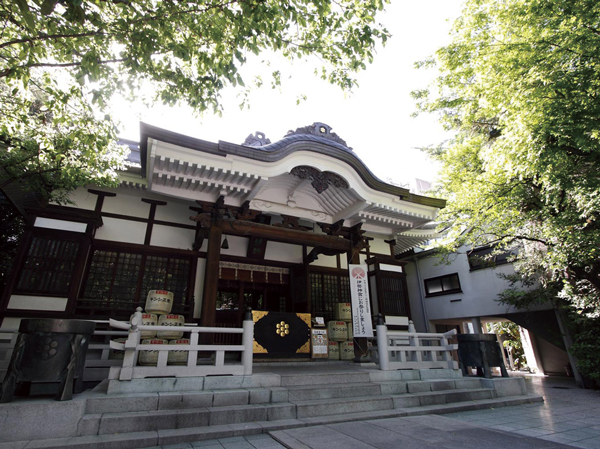 Torigoe shrine (about 810m ・ There is a history of walking 11 minutes) 1360 years or more. It is cherished in the area, Green precinct also has become a beautiful urban oasis. Held summer tradition "Torigoe Festival" in early summer. Sanja Festival of Sensoji Temple Ya, You will feel the hot air side by side in the fireworks, etc.. 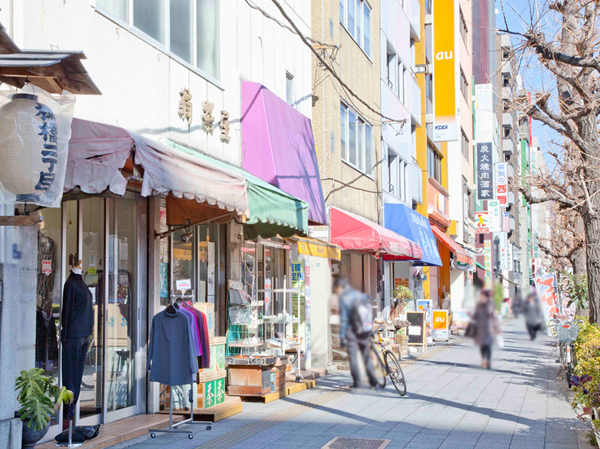 Edo Street wholesale district (about 500m ・ 7 minutes walk) this street, toy, doll, Stationery, It has been developed as a wholesale district of Misekazari. Even now, Beads and ornaments, It adds a handicraft shop, etc., It is popular as a wholesale district that distinctive. 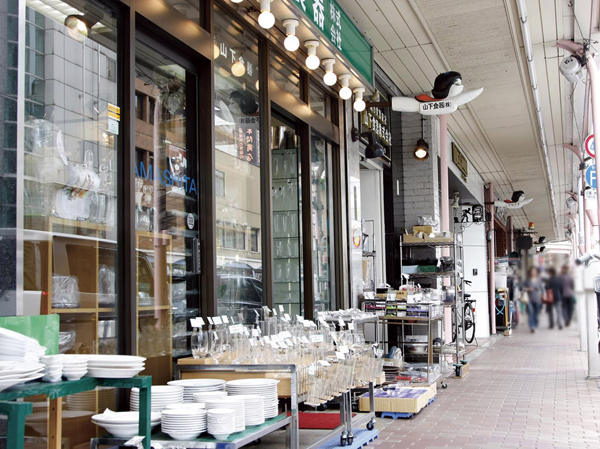 Kitchen Town (Kappabashi) (about 1020m ・ A 13-minute walk) called "Kappa Bridge". Tableware ・ kitchenware ・ Hishimekiai as shops that sell the tools for business with a focus on shop window. In October crowded is held Kappa Bridge tool festival. 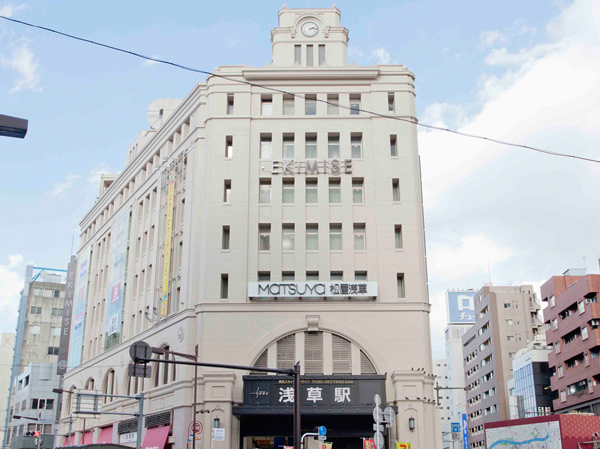 Matsuya Asakusa shop / Asakusa EKIMISE (about 940m ・ Walk 12 minutes) according to the opening of Tokyo Sky Tree, Asakusa Station building is neo ・ Newly open to restore the appearance of the Renaissance style. Asakusa ・ Downtown Souvenirs and long-established ・ It aligns from the taste of the inscription shop to fashion. 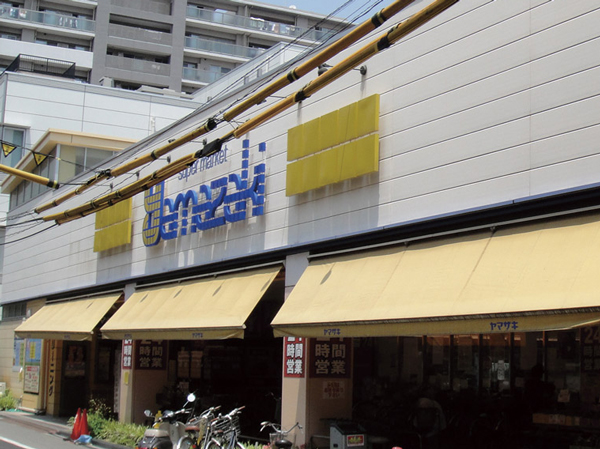 Super Yamazaki three Muscle store (about 670m ・ 9 minute walk) Super 24-hour. Safe even slow return home time. 4 minutes of mini Piago Kuramae 2-chome 'walk from the site (about 300m) is also encouraging is open until 1 am. 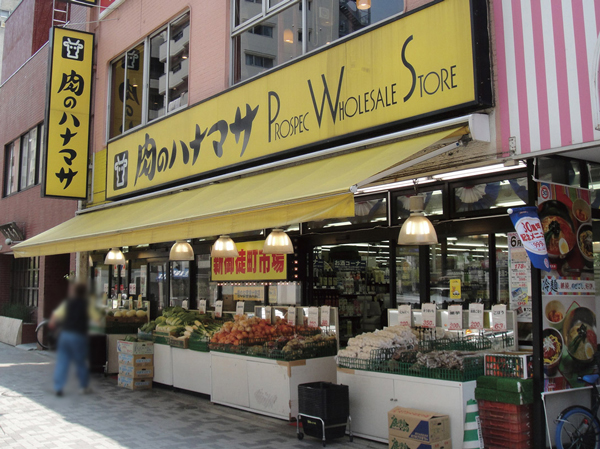 Meat of Hanamasa new Okachimachi store (about 880m ・ Walk 11 minutes) Super 24-hour. Commercial supermarket the general public may also be utilized. Useful if you want to stock up. 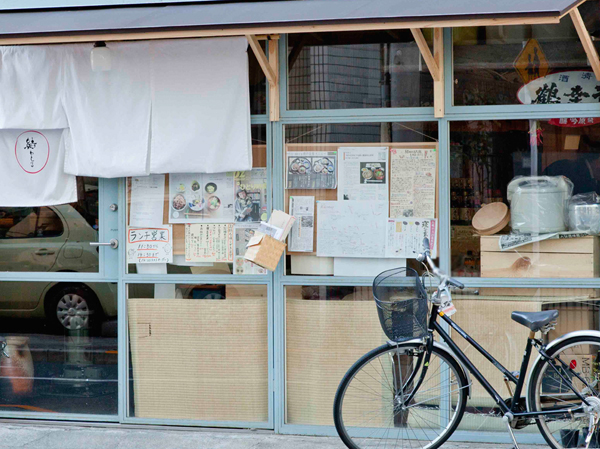 Tie off (about 80m ・ 1 min walk) specialty Mesmerize brown rice is the center of the health salon of Healthy cafe hotel. Also receive counseling. 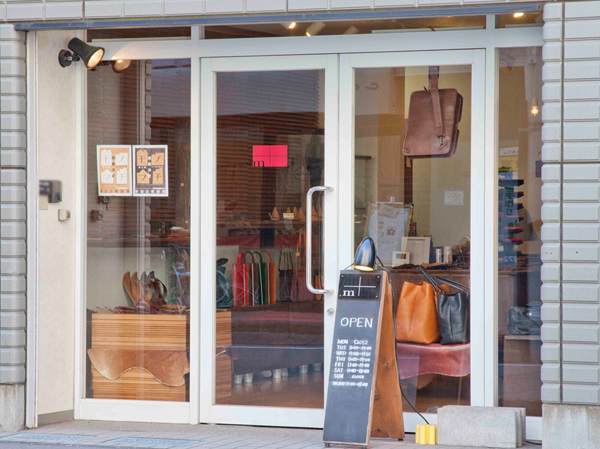 Emupiu (about 290m ・ Taste of leave leather as you use it 4 minutes) walk, The handmade dish mono. Leather bags and shoes original brand of. 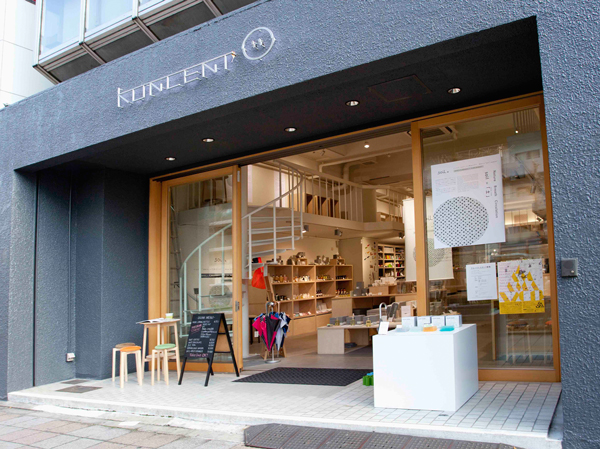 koncent (about 300m ・ A 4-minute walk) designed life sundries, Want to be more important. Ideas get used to such a feeling ・ You full of design. 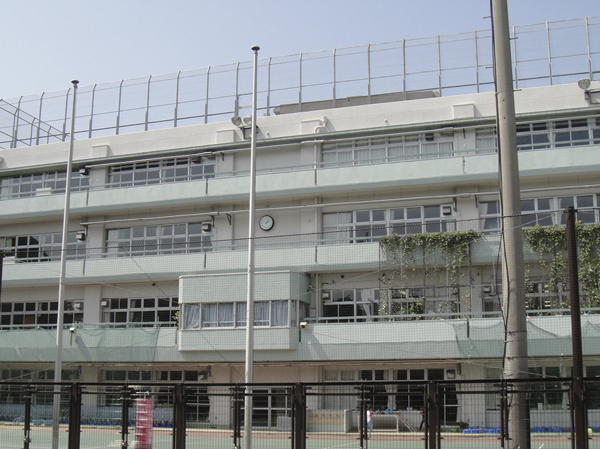 Ward Kuramae elementary school (about 410m ・ As one of the 6-minute walk) distinctive educational activities, Implement the rice farming as a learning experience of farm work in Nagareyama. There is a lawn in the schoolyard, We are pleased to students. It is provided which is a special class for premature infants "Himawari class". (2012) 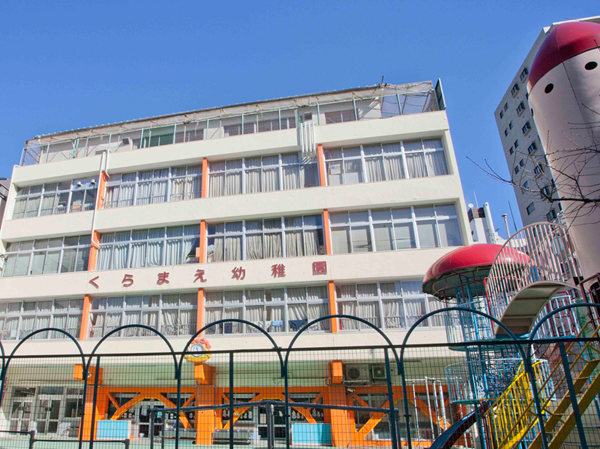 Private Kuramae kindergarten (about 120m ・ Childcare facilities are enriched in a 2-minute walk) walking distance, Area blessed with child-rearing environment. 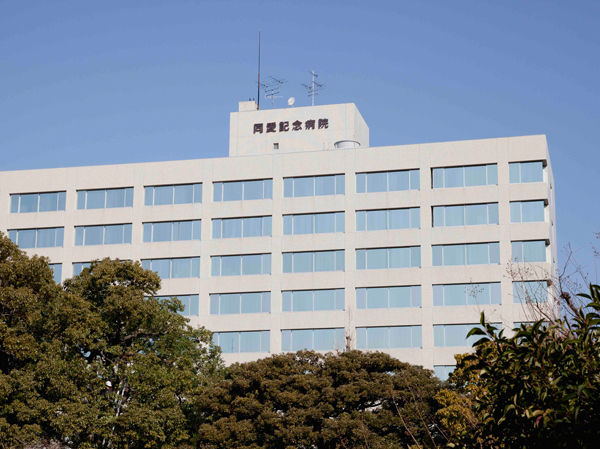 Same love Memorial Hospital (about 930m ・ A 12-minute walk). There are close to General Hospital peace of mind. Eijusogobyoin (about 1580m ・ Walk 20 minutes / Bicycle about 8 minutes) is emergency ・ It is complete 24-hour-a-day of emergency. Other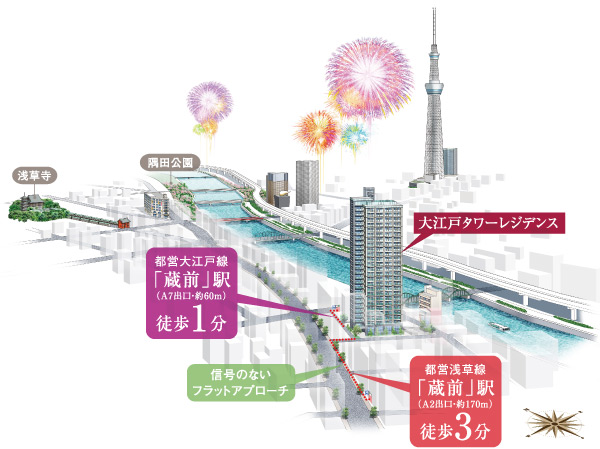 Local of 1 minute station walk some sense of relief that went one step from the main street three-way corner lot. Enough is serene look of the Sumida River that flows calmly that I do not think the location of the city center proximity. Cherry in the spring Sumida Park, Sumida River fireworks display, etc. in the summer, The four seasons of the tradition is for us decorate to enrich the lives. (Location concept illustration) ※ It is a conceptual diagram for explaining the location status, Location of buildings and fireworks ・ size ・ height ・ distance ・ Scale, etc. is slightly different actual and. Change will be held the contents of the Sumida River fireworks ・ There is the case to be discontinued Floor: 2LD ・ K, the occupied area: 54.45 sq m, Price: TBD 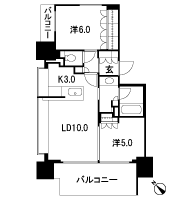  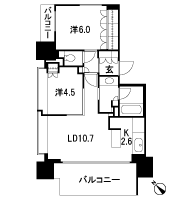 Floor: 2LD ・ K + WIC (walk-in closet), the occupied area: 54.48 sq m, Price: TBD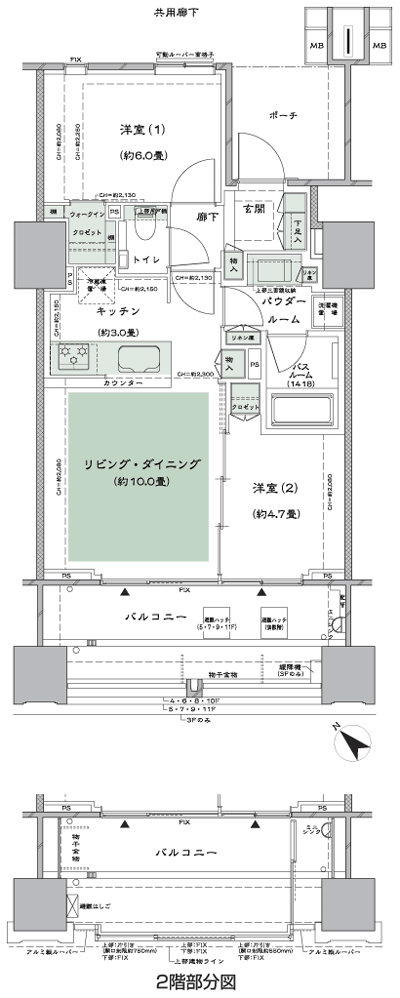 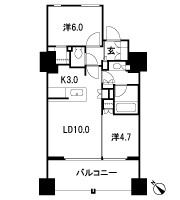 Floor: 2LD ・ K + N (storeroom) + WIC (walk-in closet), the occupied area: 54.48 sq m, Price: TBD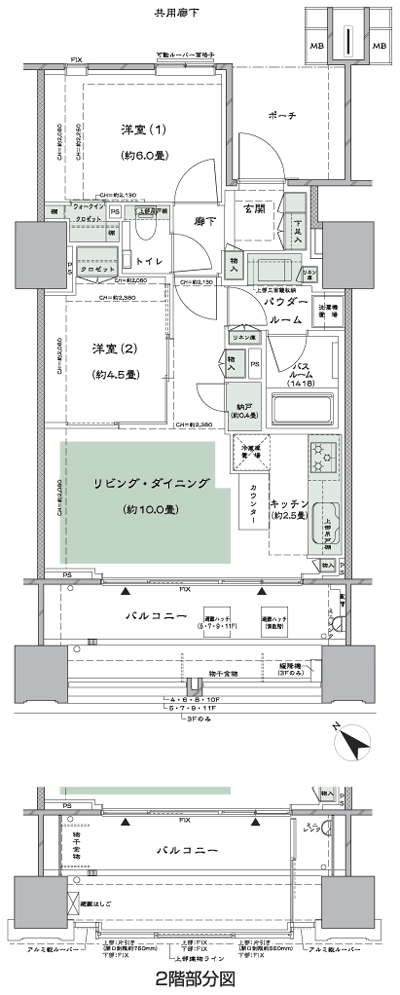 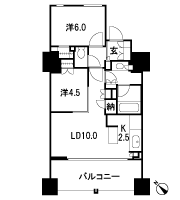 Floor: 2LD ・ K + WIC (walk-in closet), the occupied area: 54.48 sq m, Price: TBD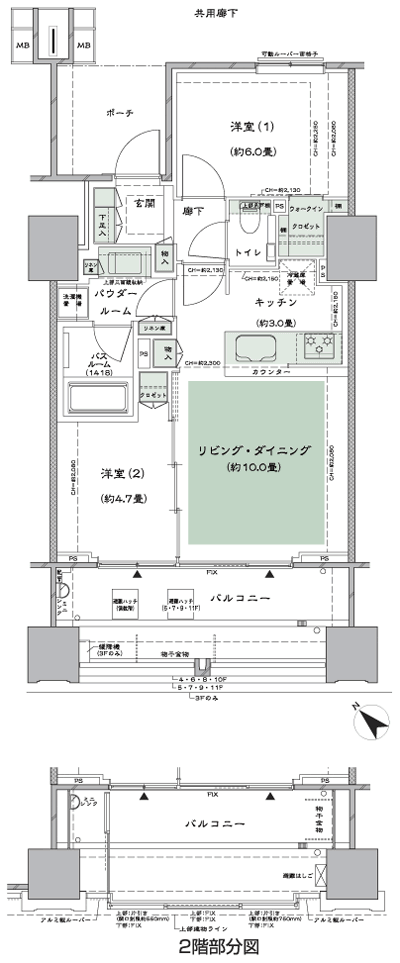 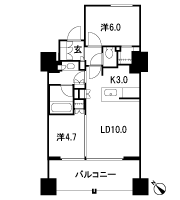 Floor: 2LD ・ K + N (storeroom) + WIC (walk-in closet), the occupied area: 54.48 sq m, Price: TBD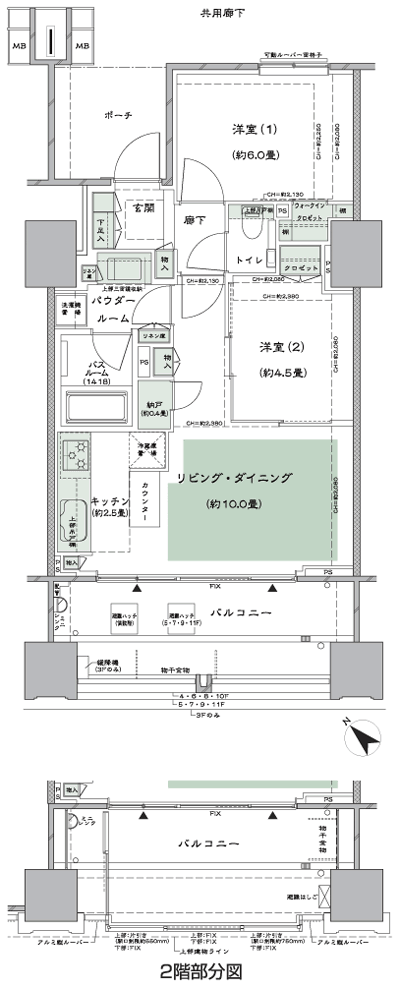 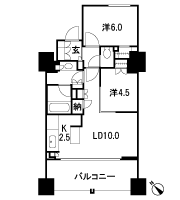 Floor: 3LD ・ K + WIC (walk-in closet), the occupied area: 64.48 sq m, Price: TBD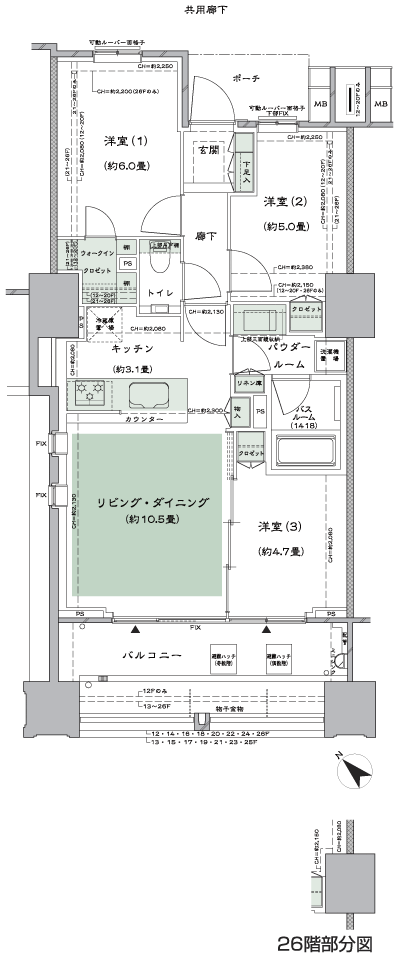 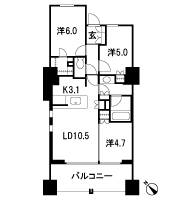 Floor: 3LD ・ K + WIC (walk-in closet) + N (storeroom), the occupied area: 64.48 sq m, Price: TBD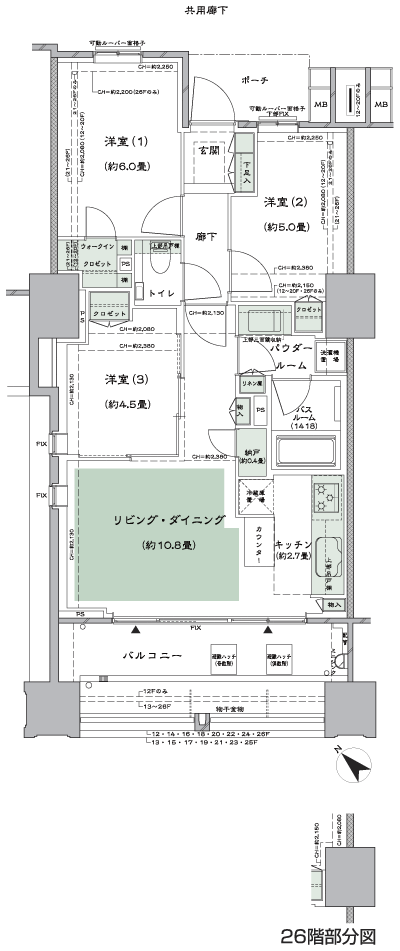 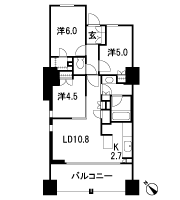 Floor: 3LD ・ K + WIC (walk-in closet), the occupied area: 64.48 sq m, Price: TBD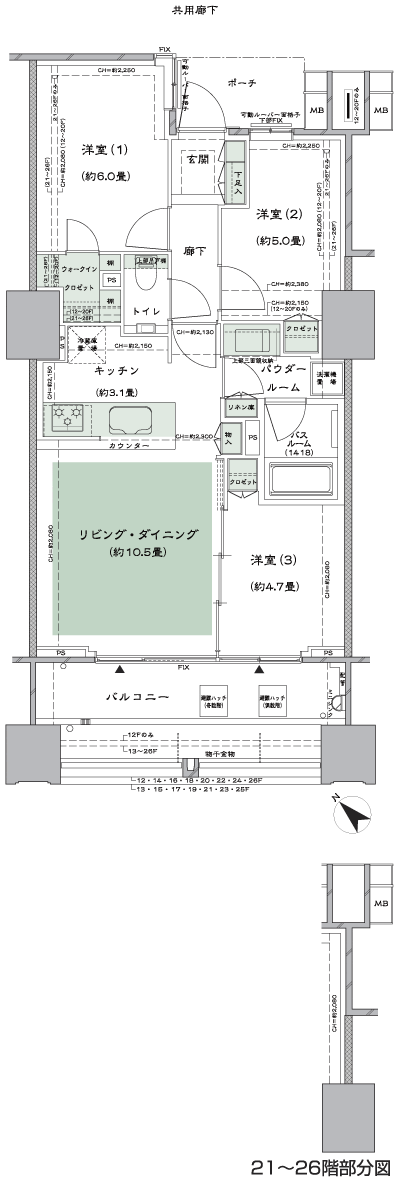 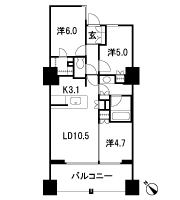 Floor: 3LD ・ K + WIC (walk-in closet) + N (storeroom), the occupied area: 64.48 sq m, Price: TBD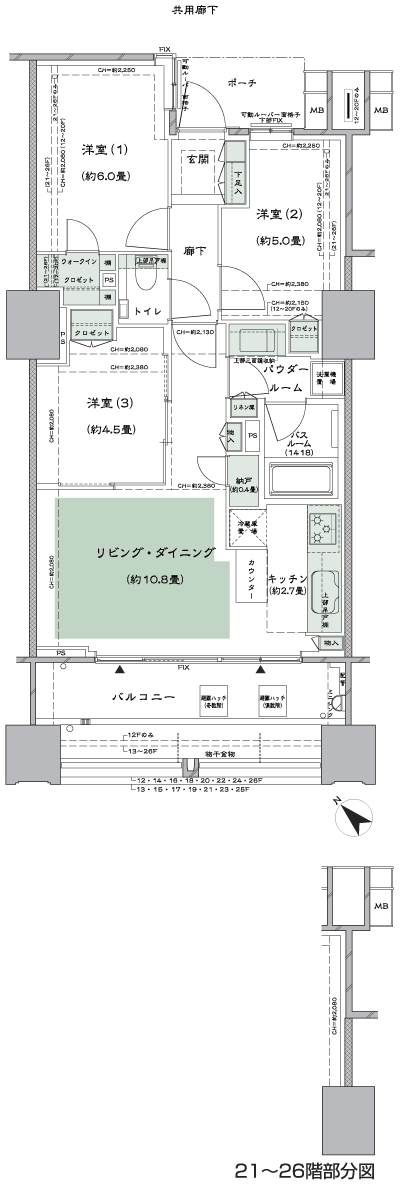 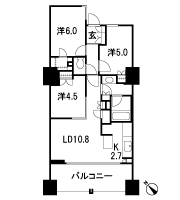 Location | |||||||||||||||||||||||||||||||||||||||||||||||||||||||||||||||||||||||||||||||||||||||||||||||||||||||||||||||