Investing in Japanese real estate
2014July
33,972,000 yen ~ 44,353,000 yen, 1LDK + S (storeroom) ~ 3LDK, 54.86 sq m ~ 65.52 sq m
New Apartments » Kanto » Tokyo » Taito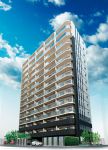 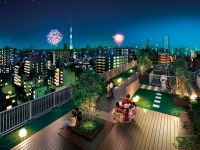
Buildings and facilities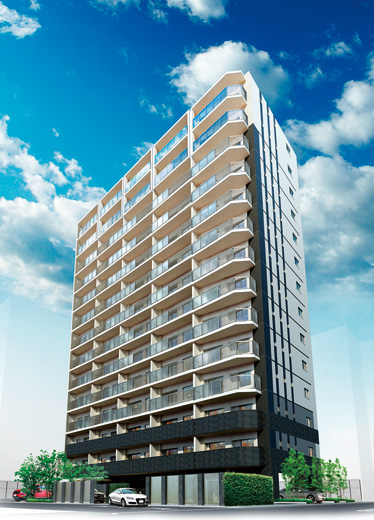 Facade design that opens to the sky to symbolize a new era. Foundation part ・ Middle lamella ・ Marion and handrail lattice penetrating to the three-layer structure and longitudinally divided attaching the upper layer and the tile, By glass handrails and the like that reflects the sky, Produce a form that spreads to the dramatic to the sky rooted to the earth. (Exterior view) 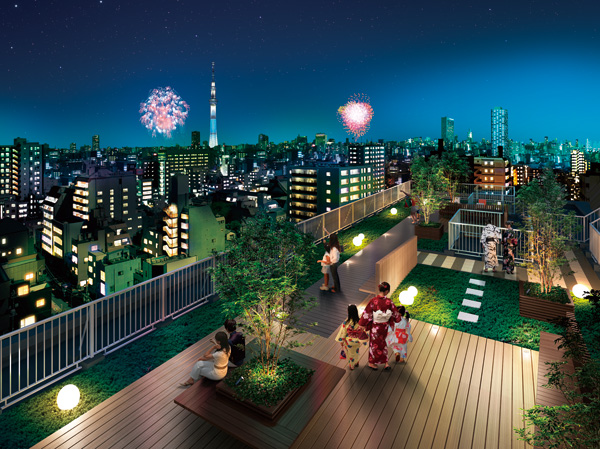 Not out of reach of the hustle and bustle of city, Appearance of the Tokyo Sky Tree views from peaceful location is exceptional. The rooftop, Everyone living here views of the Tokyo Sky Tree, Shared space that fireworks can enjoy ・ We have prepared the Sky Garden. (Sky Garden Rendering ※ In fact a somewhat different the aerial photo of 2013 May shooting in what was CG synthesis) Room and equipment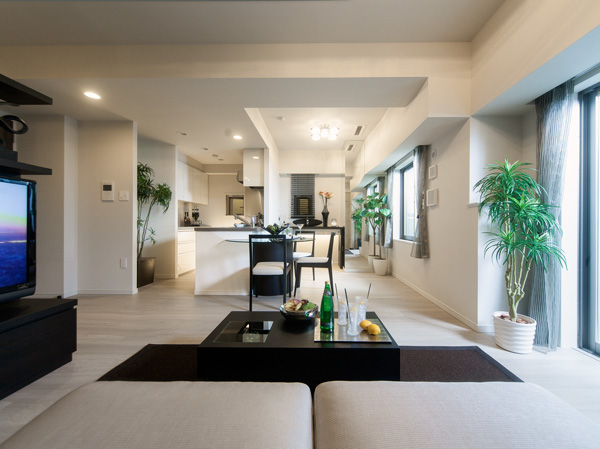 Are met in the pleasant morning sun poured airy, The main stage of this house. Also standing in the kitchen, You can also enjoy a refreshing sunshine that spread in front of the eye. (living ・ dining ・ kitchen / Model Room E1 type ※ Toll design changes ・ Application deadline Yes) Surrounding environment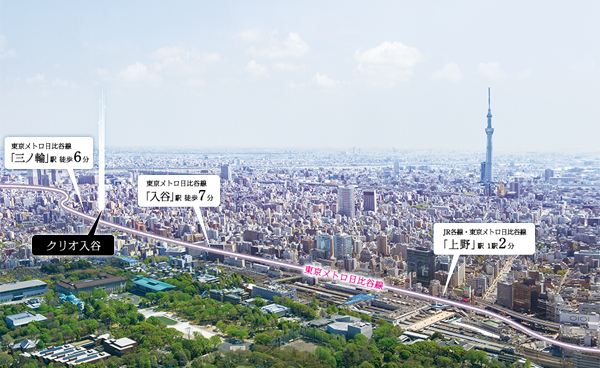 Roppongi and Ginza also direct in subway. Yamanote Line, even within walking distance (16 minutes walk to Uguisudani Station), Ueno (Ueno Park / About 1.8km) and Asakusa (Sensoji Temple / Also go to walk in the walk mood about 1.5km) area. Of course on weekdays, There are also a lot of countless ways to enjoy the shopping and holiday. (Ueno Park aerial photographs wished the local district from the sky ※ In fact a somewhat different the aerial photo of 2013 May shooting in what was CG synthesis) 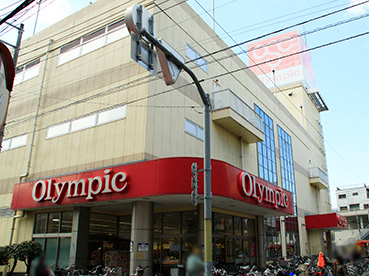 Perishables, Grocery addition Date 9-minute walk from the supermarkets that aligned to supplies of. Since the food department is open until 11:00 PM, It is also useful for daily shopping. (Olympic Minowa shop / About 700m) 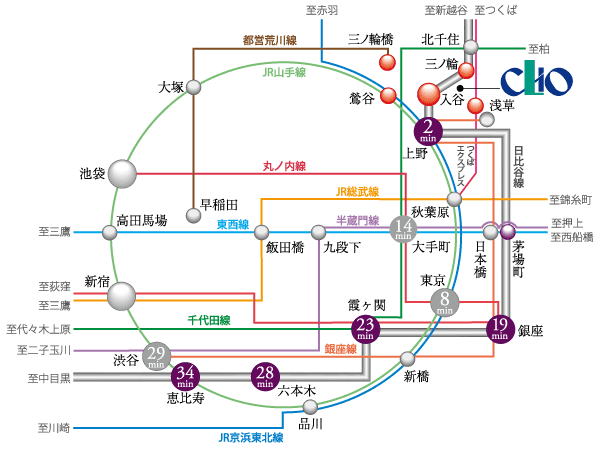 5 station 5 routes available. Direct to the city, Commute ・ Smooth school is. Hibiya Line a 7-minute walk "Iriya" one stop two minutes from the station to the "Ueno", 19 minutes direct to the "Ginza", 8 minutes to "Tokyo". (Access view) Living![Living. [living ・ dining ・ kitchen] Are met in the pleasant morning sun poured airy, The main stage of this house. Also standing in the kitchen, You can also enjoy a refreshing sunshine that spread in front of the eye. (Less than, Published photograph of the model room E1 type / Toll design changes ※ Application deadline Yes)](/images/tokyo/taito/7cc41be20.jpg) [living ・ dining ・ kitchen] Are met in the pleasant morning sun poured airy, The main stage of this house. Also standing in the kitchen, You can also enjoy a refreshing sunshine that spread in front of the eye. (Less than, Published photograph of the model room E1 type / Toll design changes ※ Application deadline Yes) ![Living. [dining] Dining to produce a time of relaxation.](/images/tokyo/taito/7cc41be04.jpg) [dining] Dining to produce a time of relaxation. ![Living. [TES hot water floor heating] living ・ The dining, Adopt the TES hot water floor heating to warm slowly comfortably from feet. Since the dust and dirt is not Maiagara, Do not have to worry about indoor air is dirty. (Same specifications)](/images/tokyo/taito/7cc41be19.jpg) [TES hot water floor heating] living ・ The dining, Adopt the TES hot water floor heating to warm slowly comfortably from feet. Since the dust and dirt is not Maiagara, Do not have to worry about indoor air is dirty. (Same specifications) Kitchen![Kitchen. [System kitchen with easy-to-use dishwasher that in a functional] System kitchen that combines the functionality and design. In the latest of a system that storage capacity is also giving priority to the rich at ease, It will surely change the time of the dishes in good time.](/images/tokyo/taito/7cc41be01.jpg) [System kitchen with easy-to-use dishwasher that in a functional] System kitchen that combines the functionality and design. In the latest of a system that storage capacity is also giving priority to the rich at ease, It will surely change the time of the dishes in good time. ![Kitchen. [Standard equipped with a dishwasher] Dishwasher is, Very water-saving good. Compared to hand washing with running water, About 1 / Clean I'll wash with 7 the amount of water.](/images/tokyo/taito/7cc41be07.jpg) [Standard equipped with a dishwasher] Dishwasher is, Very water-saving good. Compared to hand washing with running water, About 1 / Clean I'll wash with 7 the amount of water. ![Kitchen. [Pearl Crystal top three-necked stove] Strong firepower was also to possible energy saving ・ Eco-burner. Also easy degree of fire control function small fire, Pan bottom temperature sensor is equipped with center.](/images/tokyo/taito/7cc41be08.jpg) [Pearl Crystal top three-necked stove] Strong firepower was also to possible energy saving ・ Eco-burner. Also easy degree of fire control function small fire, Pan bottom temperature sensor is equipped with center. ![Kitchen. [Water purifier integrated shower faucet] Switching to water purification and shower, Easy operation of only rotate the lever of the head portion to the left and right. Also, Sink of cleaning is also easier I can use pull out the head.](/images/tokyo/taito/7cc41be09.jpg) [Water purifier integrated shower faucet] Switching to water purification and shower, Easy operation of only rotate the lever of the head portion to the left and right. Also, Sink of cleaning is also easier I can use pull out the head. ![Kitchen. [Slide storage to increase the storage capacity] The system kitchen, Convenient two-stage, or the like can rich housed the kitchen utensils and plastic bottles, such as pot, Three-stage withdrawal has established a width of tree slide storage.](/images/tokyo/taito/7cc41be10.jpg) [Slide storage to increase the storage capacity] The system kitchen, Convenient two-stage, or the like can rich housed the kitchen utensils and plastic bottles, such as pot, Three-stage withdrawal has established a width of tree slide storage. Bathing-wash room![Bathing-wash room. [Stylish bathroom vanity] Used widely, Vanity of functional and stylish design. Since large-scale three-sided mirror is equipped with soft-close function, It closes in quiet when closing the Kagamiura storage.](/images/tokyo/taito/7cc41be02.jpg) [Stylish bathroom vanity] Used widely, Vanity of functional and stylish design. Since large-scale three-sided mirror is equipped with soft-close function, It closes in quiet when closing the Kagamiura storage. ![Bathing-wash room. [Single lever hand shower faucet] Single lever pull-out faucet is, Simple and minimalist design. Is a compact spout pull-out faucet. Since the spout is pulled out, It is also useful in the cleaning of the basin.](/images/tokyo/taito/7cc41be12.jpg) [Single lever hand shower faucet] Single lever pull-out faucet is, Simple and minimalist design. Is a compact spout pull-out faucet. Since the spout is pulled out, It is also useful in the cleaning of the basin. ![Bathing-wash room. [Smart pocket counter can be used neat] Open the bottom of the wash bowl and Pata', It is a convenient storage to organize small items. Also, A partition plate can be moved to match the ones that put away.](/images/tokyo/taito/7cc41be13.jpg) [Smart pocket counter can be used neat] Open the bottom of the wash bowl and Pata', It is a convenient storage to organize small items. Also, A partition plate can be moved to match the ones that put away. ![Bathing-wash room. [Bathroom of relaxation relaxed] Shelf of a large mirror and a small, Equipped with functionality such as easy to wash counter, Also bathroom that will produce a Rirrakusu mood heal the fatigue of the day.](/images/tokyo/taito/7cc41be03.jpg) [Bathroom of relaxation relaxed] Shelf of a large mirror and a small, Equipped with functionality such as easy to wash counter, Also bathroom that will produce a Rirrakusu mood heal the fatigue of the day. ![Bathing-wash room. [Pleasant eco full shower in the large grain] Impeller with a built-in shower head to increase the water pressure, Is a super water-saving shower the company is also in the conventional than about 35% less volume of water made it possible to shower with momentum.](/images/tokyo/taito/7cc41be15.jpg) [Pleasant eco full shower in the large grain] Impeller with a built-in shower head to increase the water pressure, Is a super water-saving shower the company is also in the conventional than about 35% less volume of water made it possible to shower with momentum. ![Bathing-wash room. [Phone call ・ Reheating function with Otobasu] Adopted Otobasu system with a call feature that allows the remote control and the conversation of the kitchen. further, Hot water beam at the touch of a button, Reheating, All the way to the warmth done in the automatic.](/images/tokyo/taito/7cc41be16.jpg) [Phone call ・ Reheating function with Otobasu] Adopted Otobasu system with a call feature that allows the remote control and the conversation of the kitchen. further, Hot water beam at the touch of a button, Reheating, All the way to the warmth done in the automatic. ![Bathing-wash room. [Cleaning is easier, Kururin poi drainage port] To generate a "vortex" when to drain the remaining water in the bathtub, Since the clean summarize the trash, such as hair, Cleaning is also easier drainage outlet.](/images/tokyo/taito/7cc41be17.jpg) [Cleaning is easier, Kururin poi drainage port] To generate a "vortex" when to drain the remaining water in the bathtub, Since the clean summarize the trash, such as hair, Cleaning is also easier drainage outlet. ![Bathing-wash room. [Water heater eco Jaws to contribute to the household and eco] Exhaust heat ・ By latent heat recovery system, The company In conventional improved hot-water supply heat efficiency of about 80% was a limit to about 95%. To achieve about 13% reduction of CO2 emissions, It also contributes to the prevention of global warming.](/images/tokyo/taito/7cc41be18.gif) [Water heater eco Jaws to contribute to the household and eco] Exhaust heat ・ By latent heat recovery system, The company In conventional improved hot-water supply heat efficiency of about 80% was a limit to about 95%. To achieve about 13% reduction of CO2 emissions, It also contributes to the prevention of global warming. Receipt![Receipt. [Shoes cloak] Shimae to make effective use of rich-to-ceiling full.](/images/tokyo/taito/7cc41be14.jpg) [Shoes cloak] Shimae to make effective use of rich-to-ceiling full. Interior![Interior. [Master bedroom] Lighting provided a window on two sides ・ Refreshing space in consideration of the draft. The wardrobe, etc. were provided with plenty of Maeru amount of storage abundant closet.](/images/tokyo/taito/7cc41be05.jpg) [Master bedroom] Lighting provided a window on two sides ・ Refreshing space in consideration of the draft. The wardrobe, etc. were provided with plenty of Maeru amount of storage abundant closet. ![Interior. [free space] Such as a den or library space, Free-to-use free space.](/images/tokyo/taito/7cc41be06.jpg) [free space] Such as a den or library space, Free-to-use free space. ![Interior. [Children's room] Western-style rooms that can also be used as a child's bedroom. It is adaptable floor plan to suit your lifestyle.](/images/tokyo/taito/7cc41be11.jpg) [Children's room] Western-style rooms that can also be used as a child's bedroom. It is adaptable floor plan to suit your lifestyle. Shared facilities![Shared facilities. [Entrance Rendering] Entrance is, Comprising a approach with depth, Space of moisture and the room that was followed by a green to the left and right. Further followed by a long hall, such as the gallery before you unlock the auto-lock, Decoration wall of Kichotate grid will shine at random in front of the ice top. It drew an elegant space in which mood is changed slowly from public to private to one to advance the foot.](/images/tokyo/taito/7cc41bf01.jpg) [Entrance Rendering] Entrance is, Comprising a approach with depth, Space of moisture and the room that was followed by a green to the left and right. Further followed by a long hall, such as the gallery before you unlock the auto-lock, Decoration wall of Kichotate grid will shine at random in front of the ice top. It drew an elegant space in which mood is changed slowly from public to private to one to advance the foot. ![Shared facilities. [Entrance Hall Rendering] Also devised that does not forget the transitory nature of the breath and the season there in the city center. It arranged a symbolic evergreen dogwood on both sides of the main entrance, The dogwood blooms white flowers in the summer on the back. And nestled the evergreen also on the roof of the Sky Garden, It will produce the moisture to the private moments.](/images/tokyo/taito/7cc41bf02.jpg) [Entrance Hall Rendering] Also devised that does not forget the transitory nature of the breath and the season there in the city center. It arranged a symbolic evergreen dogwood on both sides of the main entrance, The dogwood blooms white flowers in the summer on the back. And nestled the evergreen also on the roof of the Sky Garden, It will produce the moisture to the private moments. ![Shared facilities. [Master plan image illustrations] Taking advantage of the open feeling of the location and two-way road corner lot to feel the calm that has entered the back from the main road, Entrance side has realized the room there is a design that was set back than the road surface.](/images/tokyo/taito/7cc41bf03.gif) [Master plan image illustrations] Taking advantage of the open feeling of the location and two-way road corner lot to feel the calm that has entered the back from the main road, Entrance side has realized the room there is a design that was set back than the road surface. Common utility![Common utility. [NON DISTANCE SERVICE] Or watching over the safety of the house by the outside from a mobile phone and a personal computer or the like of the apartment, It was adopted NON DISTANCE SERVICE that can control a variety of equipment, etc.. Support the safe and comfortable even away from the apartment, The new proposal of the Clio to achieve a smart life.](/images/tokyo/taito/7cc41bf08.gif) [NON DISTANCE SERVICE] Or watching over the safety of the house by the outside from a mobile phone and a personal computer or the like of the apartment, It was adopted NON DISTANCE SERVICE that can control a variety of equipment, etc.. Support the safe and comfortable even away from the apartment, The new proposal of the Clio to achieve a smart life. ![Common utility. [Disaster prevention warehouse on the first floor common area] As life support facility immediately after the disaster, rescue ・ Emergency tool or the like was set up to store disaster prevention warehouse. (Same specifications)](/images/tokyo/taito/7cc41bf04.jpg) [Disaster prevention warehouse on the first floor common area] As life support facility immediately after the disaster, rescue ・ Emergency tool or the like was set up to store disaster prevention warehouse. (Same specifications) ![Common utility. [Pets also could live together] Set up a pet-only foot washing area for living and comfortable valued partner in the building. Stating that the pet is riding in the elevator has adopted a "pet indicator light". (The photograph is an example of a pet frog)](/images/tokyo/taito/7cc41bf05.jpg) [Pets also could live together] Set up a pet-only foot washing area for living and comfortable valued partner in the building. Stating that the pet is riding in the elevator has adopted a "pet indicator light". (The photograph is an example of a pet frog) ![Common utility. [24-hour garbage can out] In a building, Established a 24-hour garbage yard (temporary location). Combustible waste such as in passing or late-night outing ・ Because it can issue to both the non-combustible garbage, It is very convenient. (principle, Collection day or the day before the local government was determined) (conceptual diagram)](/images/tokyo/taito/7cc41bf07.gif) [24-hour garbage can out] In a building, Established a 24-hour garbage yard (temporary location). Combustible waste such as in passing or late-night outing ・ Because it can issue to both the non-combustible garbage, It is very convenient. (principle, Collection day or the day before the local government was determined) (conceptual diagram) ![Common utility. [A convenient home delivery locker even during absence, Installing the AED] Not only to check your report was luggage in the absence, Courier shipping, Also, such as cleaning of the delivery, 24-hour. further, Installing the AED (automated external defibrillator). Because with sound guide, You can be anyone easy-to-use. (Same specifications)](/images/tokyo/taito/7cc41bf06.jpg) [A convenient home delivery locker even during absence, Installing the AED] Not only to check your report was luggage in the absence, Courier shipping, Also, such as cleaning of the delivery, 24-hour. further, Installing the AED (automated external defibrillator). Because with sound guide, You can be anyone easy-to-use. (Same specifications) Security![Security. [Auto-lock system with not even bothered to solicitation TV monitor] Installing the set intercom with TV monitor in all dwelling units. You can auto-unlocking Make sure in conjunction with the entrance of the intercom visitors in sound and image. Door-to-door sales or solicitation, Prevent a suspicious person from entering the apartment, It is the security system of the peace of mind.](/images/tokyo/taito/7cc41bf09.gif) [Auto-lock system with not even bothered to solicitation TV monitor] Installing the set intercom with TV monitor in all dwelling units. You can auto-unlocking Make sure in conjunction with the entrance of the intercom visitors in sound and image. Door-to-door sales or solicitation, Prevent a suspicious person from entering the apartment, It is the security system of the peace of mind. ![Security. [Non-contact keys of the rotary cylinder with enhanced security properties] Excellent in picking prevention, Theory key differences has adopted a progressive cylinder key of about 100 billion ways. Replication is also difficult. further, Entrance of the auto lock, It can be unlocked by simply holding the key to the auto-lock operation wall. Such as when you have a luggage, very convenient. (Progressive cylinder key structure diagram)](/images/tokyo/taito/7cc41bf10.gif) [Non-contact keys of the rotary cylinder with enhanced security properties] Excellent in picking prevention, Theory key differences has adopted a progressive cylinder key of about 100 billion ways. Replication is also difficult. further, Entrance of the auto lock, It can be unlocked by simply holding the key to the auto-lock operation wall. Such as when you have a luggage, very convenient. (Progressive cylinder key structure diagram) ![Security. [12 groups of security cameras Safe design of the security window ・ With elevator security camera] The shared space set up of 12 groups security cameras (including one group in the EV), 24-hour automatic recording in monitoring. It will be displayed in the administrative chamber of the monitor. Also, Also peace of mind at the time of slow return home at work equipped with a security camera so you'll find the elevator, Elevator inside of the video will be displayed on the surveillance monitor that is installed on the first floor elevator hall. ※ Except the first floor. (surveillance camera / Same specifications)](/images/tokyo/taito/7cc41bf11.jpg) [12 groups of security cameras Safe design of the security window ・ With elevator security camera] The shared space set up of 12 groups security cameras (including one group in the EV), 24-hour automatic recording in monitoring. It will be displayed in the administrative chamber of the monitor. Also, Also peace of mind at the time of slow return home at work equipped with a security camera so you'll find the elevator, Elevator inside of the video will be displayed on the surveillance monitor that is installed on the first floor elevator hall. ※ Except the first floor. (surveillance camera / Same specifications) ![Security. [Of high-strength sickle dead] Since the entrance door is equipped with a sickle dead, It is also effective against violent incorrect lock method using the destruction tool bar, etc.. (Same specifications)](/images/tokyo/taito/7cc41bf12.jpg) [Of high-strength sickle dead] Since the entrance door is equipped with a sickle dead, It is also effective against violent incorrect lock method using the destruction tool bar, etc.. (Same specifications) ![Security. [Entrance door of all of the dwelling unit ・ Security sensors in the window facing the outside corridor] In order to enhance the security of, Security of the magnet in the window facing the entrance door and the outer hallway of dwelling units of all 65 House ・ Installing a window sensor. If the sensor in the ON to go out and night before, An alarm intercom and incorrectly opening and closing, It will be reported to the Secom. (Same specifications)](/images/tokyo/taito/7cc41bf13.jpg) [Entrance door of all of the dwelling unit ・ Security sensors in the window facing the outside corridor] In order to enhance the security of, Security of the magnet in the window facing the entrance door and the outer hallway of dwelling units of all 65 House ・ Installing a window sensor. If the sensor in the ON to go out and night before, An alarm intercom and incorrectly opening and closing, It will be reported to the Secom. (Same specifications) ![Security. [Professional to protect the safety ・ Monitoring system of 24 hours a day, 365 days a year by Secom] In order to respond quickly to emergencies, Safety of professional ・ In partnership with Secom, Introduce a 24-hour security system. Even if the unlikely event a fire occurs, Sensors to catch Secom ・ Automatically alarm to the control center is sent, Police, if necessary ・ Quickly and appropriately respond, such as to contact the fire department. 24 hours a day, every day, Both and watch the peace of mind of living at home during the time of absence.](/images/tokyo/taito/7cc41bf14.jpg) [Professional to protect the safety ・ Monitoring system of 24 hours a day, 365 days a year by Secom] In order to respond quickly to emergencies, Safety of professional ・ In partnership with Secom, Introduce a 24-hour security system. Even if the unlikely event a fire occurs, Sensors to catch Secom ・ Automatically alarm to the control center is sent, Police, if necessary ・ Quickly and appropriately respond, such as to contact the fire department. 24 hours a day, every day, Both and watch the peace of mind of living at home during the time of absence. Building structure![Building structure. [Solid foundation structure] Basic of strong building development in earthquake, It is to build strongly the foundation to support the building. Driving a concrete pile in strong support layer than the surface of the earth, Firmly support the whole building.](/images/tokyo/taito/7cc41bf15.gif) [Solid foundation structure] Basic of strong building development in earthquake, It is to build strongly the foundation to support the building. Driving a concrete pile in strong support layer than the surface of the earth, Firmly support the whole building. ![Building structure. [Strong welding closed muscle to sway during an earthquake] Welding closed Obi muscle of seamless around the pillars of concrete reinforcing bar (main bar) You are (except for some). It demonstrated the tenacity with respect to the lateral shaking of an earthquake.](/images/tokyo/taito/7cc41bf16.gif) [Strong welding closed muscle to sway during an earthquake] Welding closed Obi muscle of seamless around the pillars of concrete reinforcing bar (main bar) You are (except for some). It demonstrated the tenacity with respect to the lateral shaking of an earthquake. ![Building structure. [Concrete of high strength] 30 ~ 45N / m sq m (about 3000 per 1 sq m ~ Withstand the compression of 4500t strength) of, Adopted excellent concrete in durability. Big also affects the apartment of life and maintenance costs. ※ Design criteria strength 30N / And m sq m is, It represents the strength to withstand the compression of about 3000t per 1 sq m.](/images/tokyo/taito/7cc41bf17.gif) [Concrete of high strength] 30 ~ 45N / m sq m (about 3000 per 1 sq m ~ Withstand the compression of 4500t strength) of, Adopted excellent concrete in durability. Big also affects the apartment of life and maintenance costs. ※ Design criteria strength 30N / And m sq m is, It represents the strength to withstand the compression of about 3000t per 1 sq m. ![Building structure. [Double reinforcement to improve the durability of the building] The main floor and walls of the building, The rebar in the concrete was made to double distribution muscle to arrange in two rows. To exhibit high strength in comparison with the single reinforcement, Keep the durability of the building.](/images/tokyo/taito/7cc41bf18.gif) [Double reinforcement to improve the durability of the building] The main floor and walls of the building, The rebar in the concrete was made to double distribution muscle to arrange in two rows. To exhibit high strength in comparison with the single reinforcement, Keep the durability of the building. ![Building structure. [Double floor with excellent maintenance ・ Double ceiling structure] Double floor that provided a buffer zone between the flooring and the concrete slab surface ・ Double ceiling structure. Feeding ・ It is advantageous structure at the time of maintenance and future of reform, such as drainage.](/images/tokyo/taito/7cc41bf19.gif) [Double floor with excellent maintenance ・ Double ceiling structure] Double floor that provided a buffer zone between the flooring and the concrete slab surface ・ Double ceiling structure. Feeding ・ It is advantageous structure at the time of maintenance and future of reform, such as drainage. ![Building structure. [Double-glazing with excellent thermal insulation] It adopted a multilayer glass in the window of the living room, It has established an air layer between the sash. Increased thermal insulation effect by this air layer, It is also effective to prevent dew condensation.](/images/tokyo/taito/7cc41bf20.gif) [Double-glazing with excellent thermal insulation] It adopted a multilayer glass in the window of the living room, It has established an air layer between the sash. Increased thermal insulation effect by this air layer, It is also effective to prevent dew condensation. Surrounding environment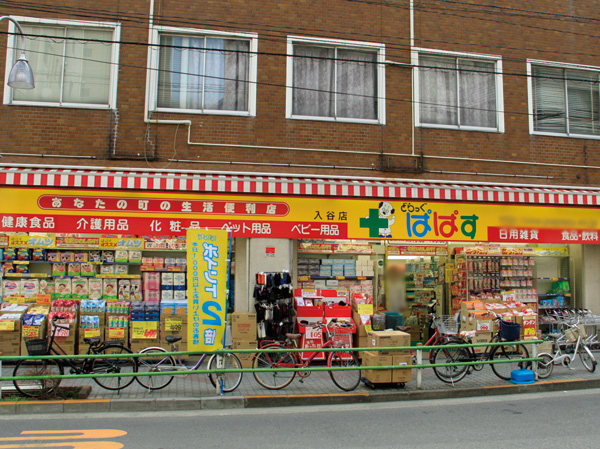 Drag Papas (7 min walk / About 550m) 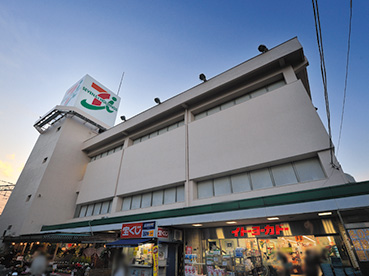 Ito-Yokado (a 12-minute walk / About 900m) 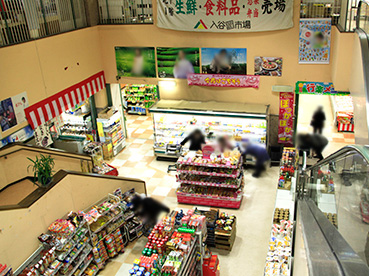 Iriya market (an 8-minute walk / About 600m) 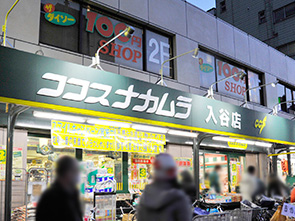 Cocos Nakamura (a 9-minute walk / About 650m) 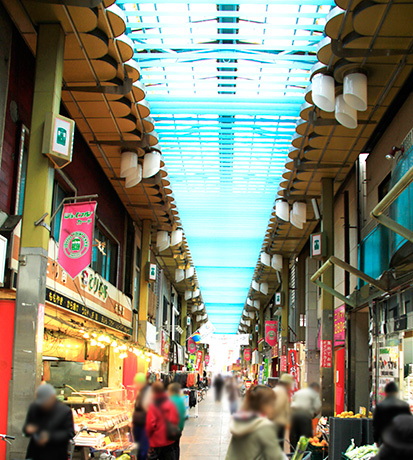 Joyful Minowa (13 mins / About 1000m) 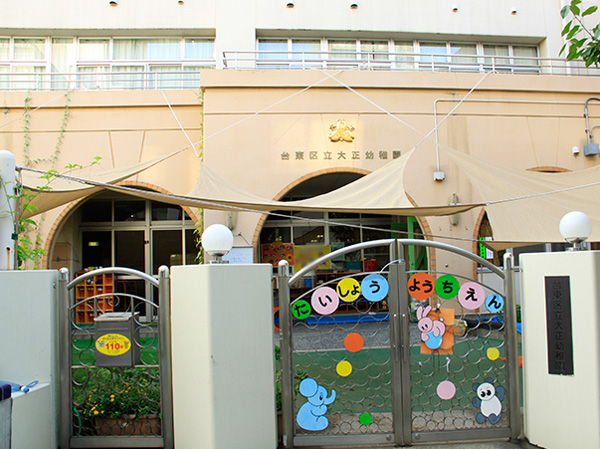 Taisho kindergarten (7 min walk / About 500m) 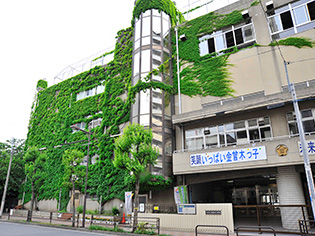 Gold stripped elementary school (a 5-minute walk / About 350m) 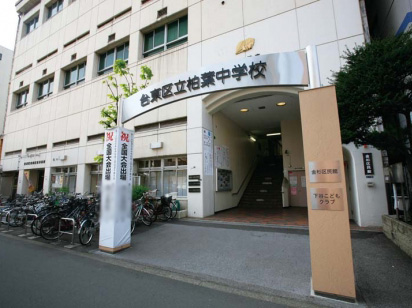 Kashiwaba junior high school (4-minute walk / About 300m) 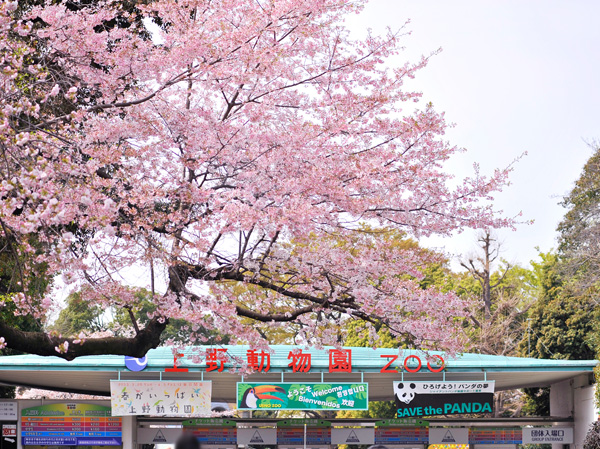 Ueno Park (walk 23 minutes / About 1800m) 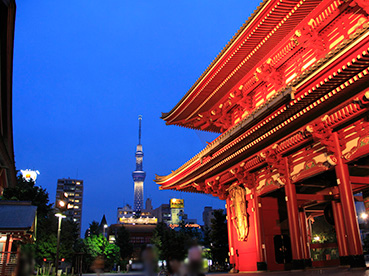 Senso-ji Temple (19 minutes walk / About 1500m) 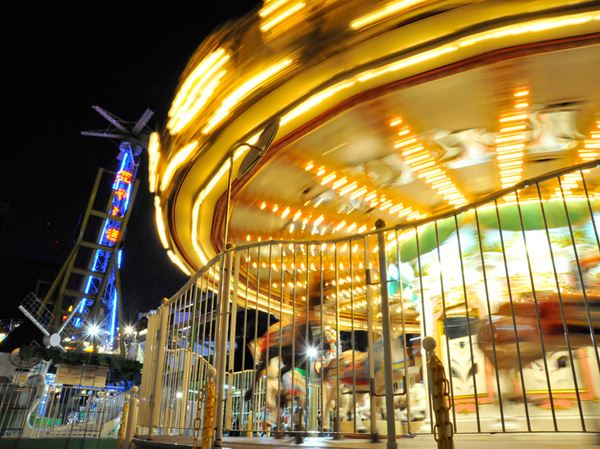 Hanayashiki (18 mins / About 1400m) 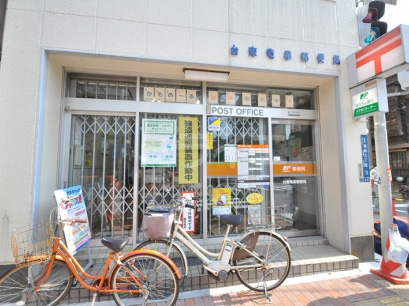 Longquan post office (4-minute walk / About 300m) 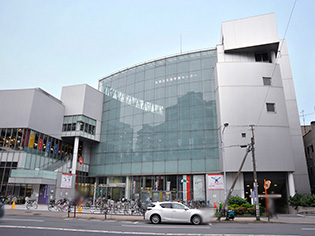 Central Library (12-minute walk / About 900m) 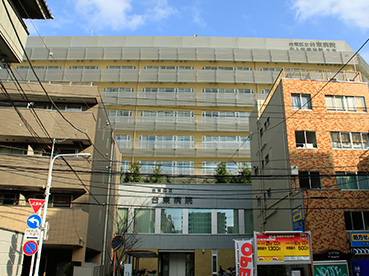 Municipal Taitung hospital (7 min walk / About 550m) Floor: 3LDK, occupied area: 65.52 sq m, Price: 39,425,000 yen ・ 44,353,000 yen, now on sale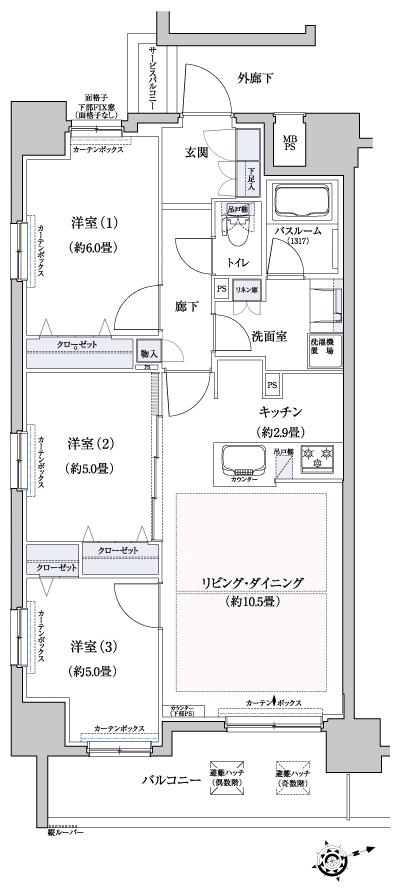 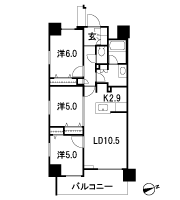 Floor: 2LDK + WIC / 1LDK + S + WIC, the occupied area: 54.86 sq m, Price: 37,432,000 yen, now on sale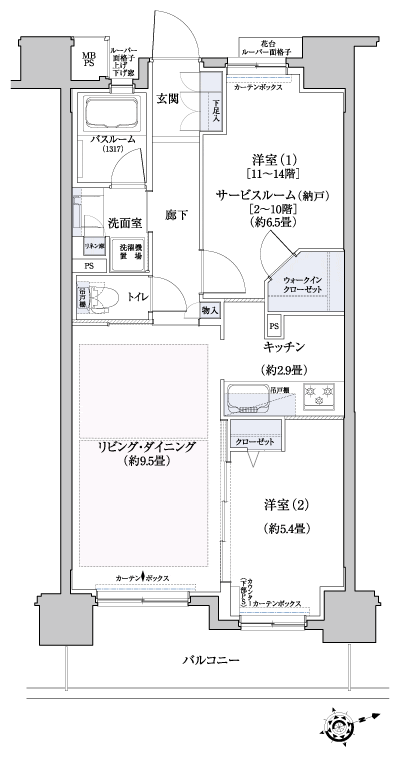 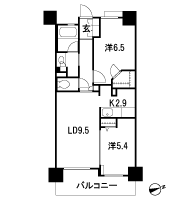 Floor: 3LDK / 2LDK + S, the occupied area: 57.98 sq m, Price: 33,972,000 yen ~ 40,159,000 yen, now on sale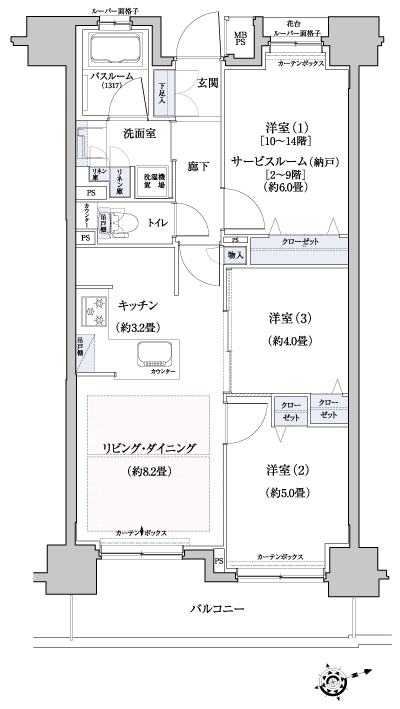 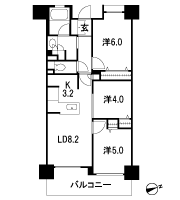 Location | ||||||||||||||||||||||||||||||||||||||||||||||||||||||||||||||||||||||||||||||||||||||||||||||||||||||