Investing in Japanese real estate
New Apartments » Kanto » Tokyo » Taito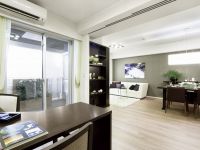 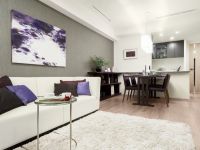
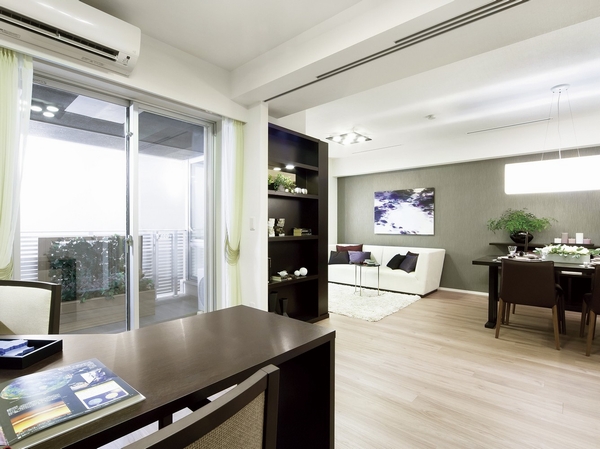 Overlooking the LD from Western-style (3). Sliding door fits neatly in one place, Since there is no bottom rail, In the full open, When the spacious use, Born more refreshing space 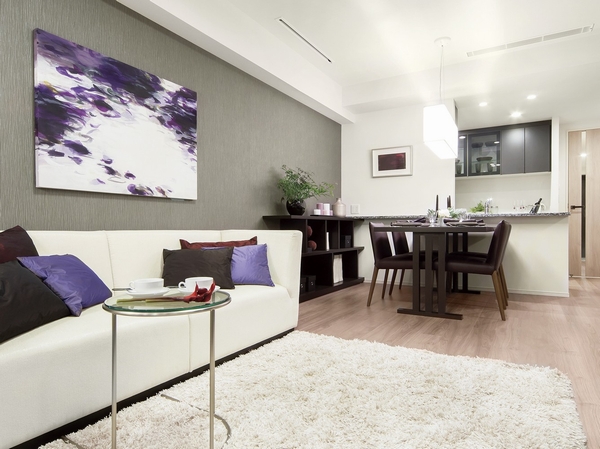 Let's lay out the furniture well with the depth of the LD. It will also be sufficient distance between the sofa and the dining set. I want to look forward to as well, such as the walls of the Art and Writing 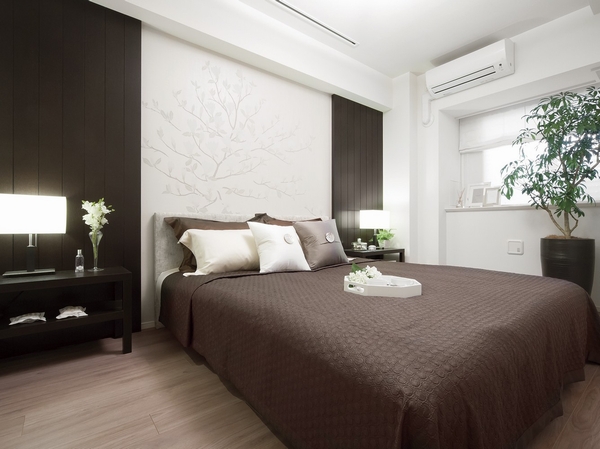 About 6.5 tatami of Western-style (1). Bay windows in the cabinet feeling, Let's decorate the photos and Green. To calm interior color, Bed cover of Brown also familiar to a tee 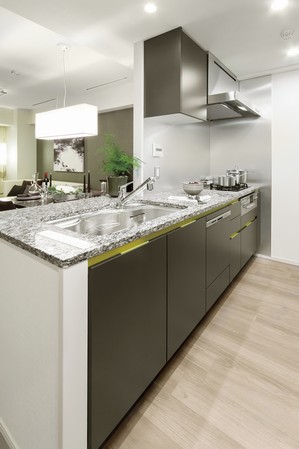 Adopted excellent Zima tick manufactured system kitchen latest S3 series on quality and design. Surface material shiny beautiful, Yellow accent color is impressive 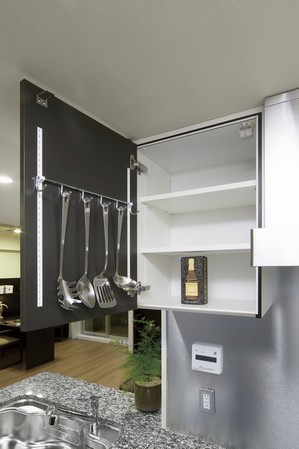 Kitchen hanging cupboard, Tadpole and ladle also is adequate over Rareyo will functional considerations. Since the width is suppressed, You open the view to the LD to the face-to-face over the counter 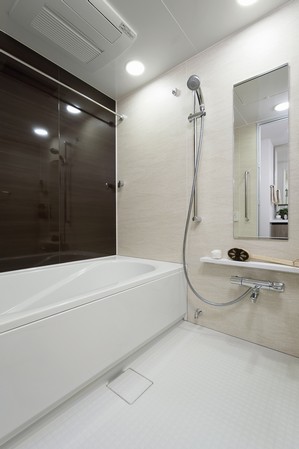 Mist sauna is also standard equipment in the bathroom of 1.4m × 1.8m size, It is the relaxation space of the room. Ekobenchi tub sitz bath can enjoy also has been adopted 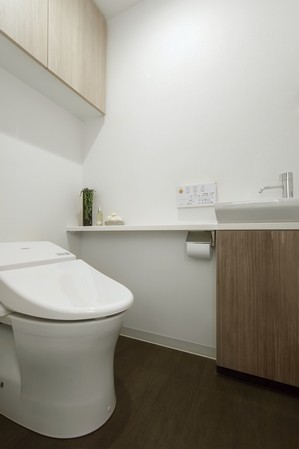 Washlet adopt an integral low silhouette toilet. Because borderless shape cleaning even easier likely. Artificial marble top plate of the hand washing counter is a sharp look 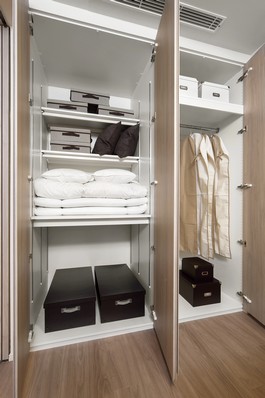 Multi storage of Western-style (3) and a multi-closet. Since the depth has also been reserved about 90cm, Futon can also be effortlessly accommodated. Bulky mono, Let's clean and housed here 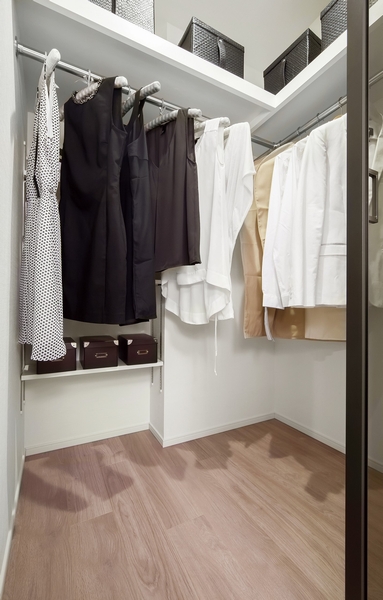 Walk-in closet of Western-style (1). It is secured to the ceiling near, Depth also relaxed the height. Since the sliding door has been adopted, Placement of the bed is also the constraint is less likely 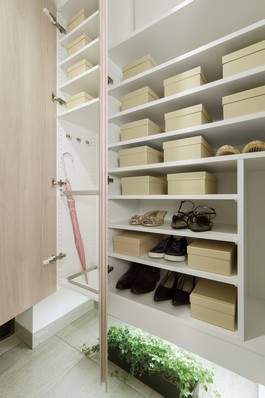 Thor type footwear input is abundant storage. Housed plenty of family of shoes, It will Katazuki entrance is neat. Umbrella stand of the bottom plate is not troubled in the location of because removable long umbrella 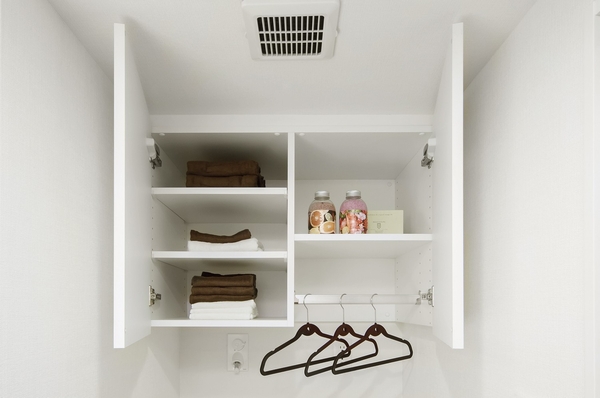 Hanging cupboard of the washing machine top, Towels and detergent, It is useful to put away and softener. Hanger pipe is also handy likely (hanger can not be accommodated while over) 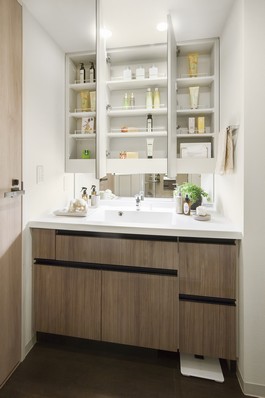 Directions to the model room (a word from the person in charge) 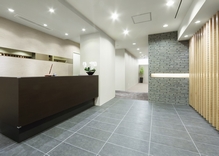 JR Yamanote Line ・ Keihin Tohoku Line, Tokyo Metro Chiyoda Line "Nishinippori" station walk 5 minutes. The inside of the Yamanote Line "Yanaka ・ All 120 House is born in Dokan mountain " Kurasshii House Dokan Yanaka mountain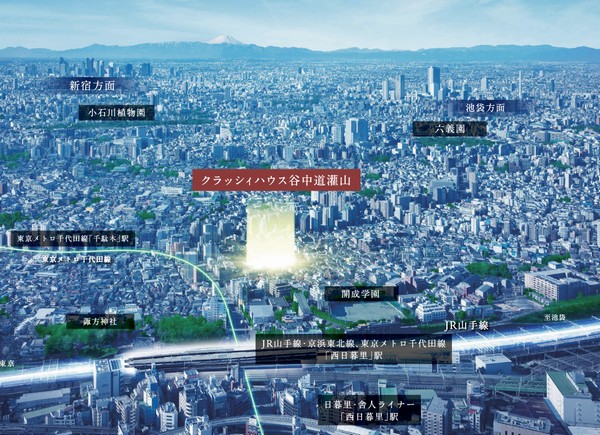 (living ・ kitchen ・ bath ・ bathroom ・ toilet ・ balcony ・ terrace ・ Private garden ・ Storage, etc.) 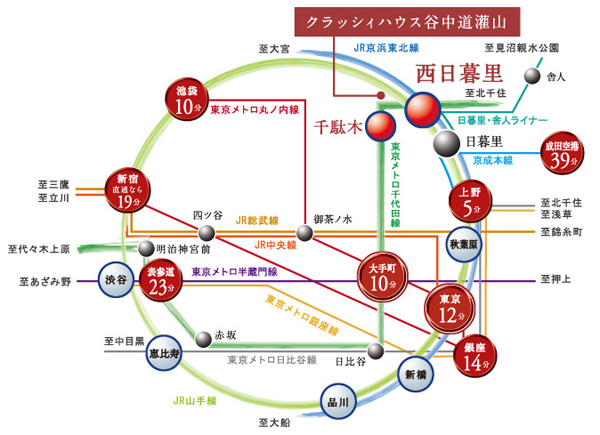 Access view 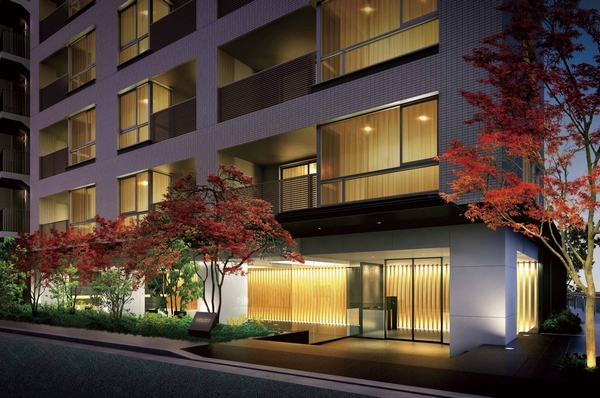 Entrance Rendering (which was raised to draw based on the drawings of the planning stage, shape ・ Color, etc. is slightly different from the actual) 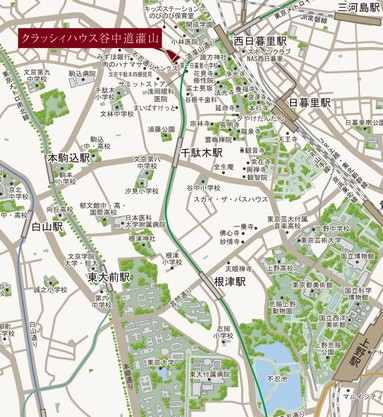 Local guide map 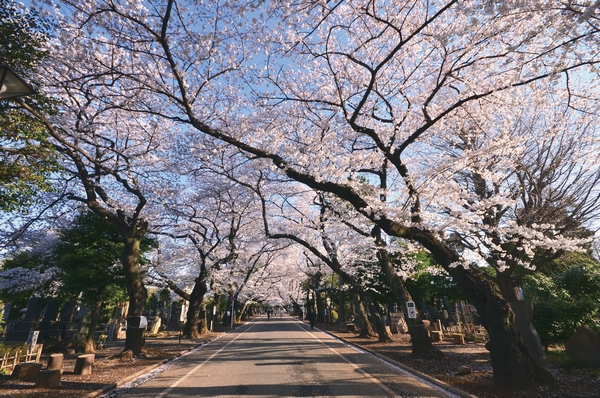 Is wrapped in a cherry tree in full bloom, "Yanaka Cemetery" (a 12-minute walk / About 910m) 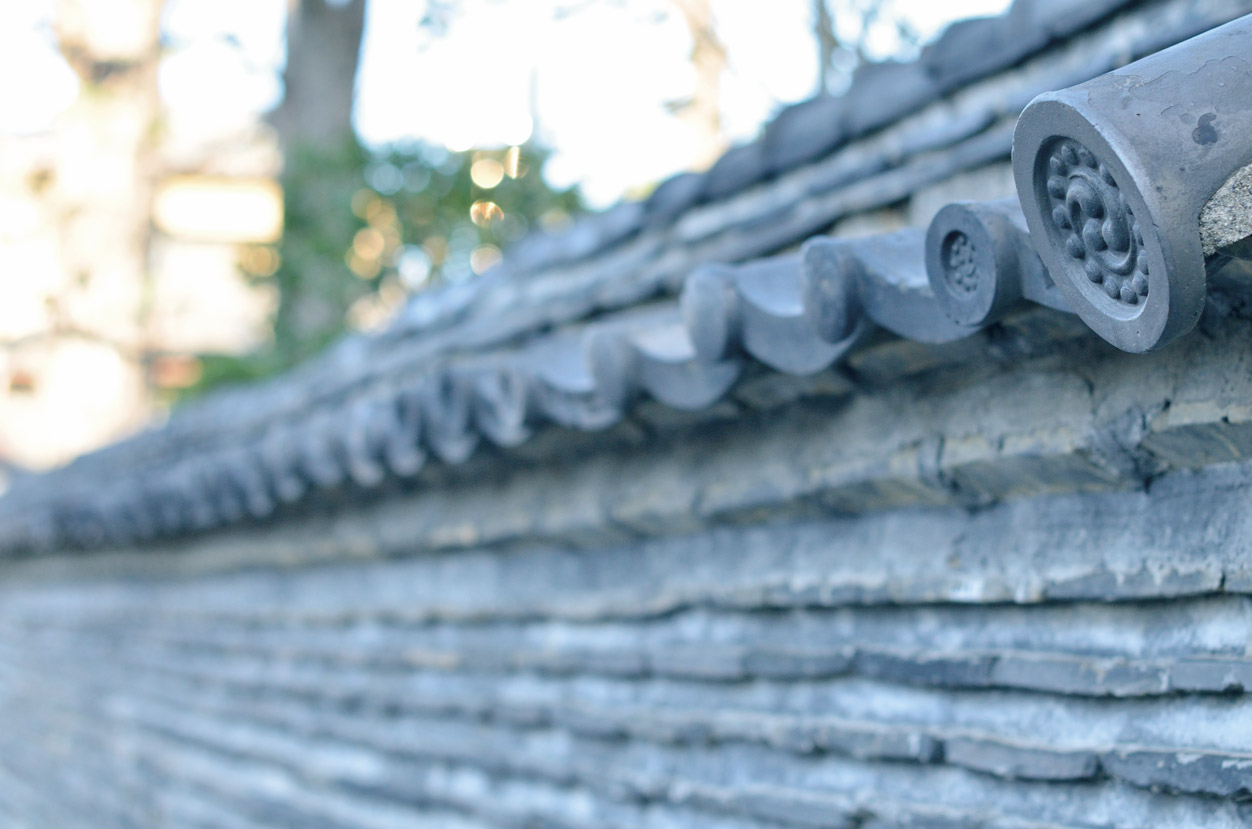 "Earthen wall of the Temple.". Temple and, Genroku year, Is also a place known Forty-Seven Ronin is often carried out huddle in Chushingura (13 mins / About 1020m) 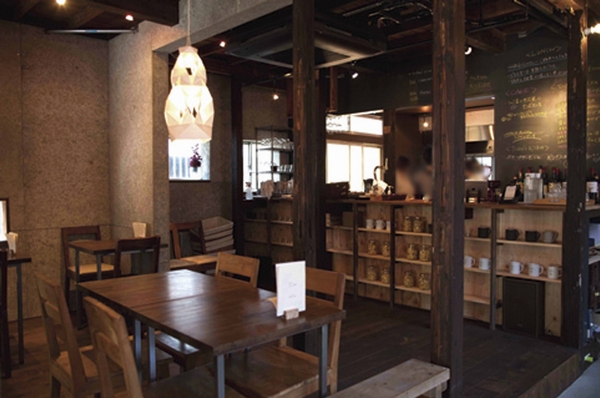 Gallery was also the hotel's "HAGI CAFE" (a 9-minute walk / About 720m) ![Ohashi who was supposed to live in Yanaka the opportunity to get married. Yanaka living history for more than 30 years. In your child has passed Yanaka Elementary School, Teaches a tag rugby. [Yanaka streets of / About 1000m point]](/images/tokyo/taito/a7a36ep31.jpg) Ohashi who was supposed to live in Yanaka the opportunity to get married. Yanaka living history for more than 30 years. In your child has passed Yanaka Elementary School, Teaches a tag rugby. [Yanaka streets of / About 1000m point] ![Stairs leading to the "Yanaka Ginza", Sunset from the "sunset gradually". Gradient and orange light of blue, such as want to take a photo wrap the city stood still. [9 minute walk / About 660m]](/images/tokyo/taito/a7a36ep33.jpg) Stairs leading to the "Yanaka Ginza", Sunset from the "sunset gradually". Gradient and orange light of blue, such as want to take a photo wrap the city stood still. [9 minute walk / About 660m] ![Many also park in the Yanaka. Among them, "Forest of disaster prevention Square Hatsune" the children dressed as a playground. To soccer, In baseball. After school is crowded with cheerful children's voices. [10-minute walk / About 800m]](/images/tokyo/taito/a7a36ep34.jpg) Many also park in the Yanaka. Among them, "Forest of disaster prevention Square Hatsune" the children dressed as a playground. To soccer, In baseball. After school is crowded with cheerful children's voices. [10-minute walk / About 800m] ![Stand in the Y-shaped intersection of Yanaka Yonchome, I looked up as the big tree "cedar". It is loved by local people in the power spot existence. Those that had put the potted, I'm surprised because say that increased up to here. [About 1520m]](/images/tokyo/taito/a7a36ep32.jpg) Stand in the Y-shaped intersection of Yanaka Yonchome, I looked up as the big tree "cedar". It is loved by local people in the power spot existence. Those that had put the potted, I'm surprised because say that increased up to here. [About 1520m] ![Ohashi, who talk to the husband of your neighborhood "ya inn Sawa" is bouncing. "Your! HOW YOU DOING? ! "Etc, If Mr. Ohashi is walk the streets, Acquaintance just. Even the strong ties between the region, One of the features of Yanaka. [About 1280m]](/images/tokyo/taito/a7a36ep35.jpg) Ohashi, who talk to the husband of your neighborhood "ya inn Sawa" is bouncing. "Your! HOW YOU DOING? ! "Etc, If Mr. Ohashi is walk the streets, Acquaintance just. Even the strong ties between the region, One of the features of Yanaka. [About 1280m] Living![Living. [living ・ dining] By adopting the corner sash and the lower window FIX, Adopt a planning design to improve the lighting and sense of openness. And breadth of the field of view of the two directions, A bright two-sided lighting, It has achieved a rich livability.](/images/tokyo/taito/a7a36ee13.jpg) [living ・ dining] By adopting the corner sash and the lower window FIX, Adopt a planning design to improve the lighting and sense of openness. And breadth of the field of view of the two directions, A bright two-sided lighting, It has achieved a rich livability. ![Living. [living ・ dining / Western-style (3)] living ・ It established a sliding door between the dining and Western-style, It has extended the variability of living space. If Shimere the sliding door, As private, such as den or study room, If Akehanase, It can be used as a large space.](/images/tokyo/taito/a7a36ee12.jpg) [living ・ dining / Western-style (3)] living ・ It established a sliding door between the dining and Western-style, It has extended the variability of living space. If Shimere the sliding door, As private, such as den or study room, If Akehanase, It can be used as a large space. ![Living. [living ・ dining] Living to be met in an atmosphere of relaxation ・ dining.](/images/tokyo/taito/a7a36ee09.jpg) [living ・ dining] Living to be met in an atmosphere of relaxation ・ dining. Kitchen![Kitchen. [Kitchen stuck to the beauty and functionality to address the system Kitchen developer and manufacturer] Since its inception in 1929, Consistently quality and design, Continue to stick to, such as robustness and excellence of parts, The world's first in 1960 ( ※ Germany has announced a system kitchen) ・ Zima tick's standard equipped with a system of kitchen. The combination of the beautiful luster and accent color, It boasts a high design, It has adopted a new series S3 of Zima tick. ※ House investigated](/images/tokyo/taito/a7a36ee16.jpg) [Kitchen stuck to the beauty and functionality to address the system Kitchen developer and manufacturer] Since its inception in 1929, Consistently quality and design, Continue to stick to, such as robustness and excellence of parts, The world's first in 1960 ( ※ Germany has announced a system kitchen) ・ Zima tick's standard equipped with a system of kitchen. The combination of the beautiful luster and accent color, It boasts a high design, It has adopted a new series S3 of Zima tick. ※ House investigated ![Kitchen. [Anhydrous both sides grilled, Three-necked hard enamel top stove with grill function] Adopt a three-necked hard enamel top stove of wide 750 size. In a variety of functions such as anhydrous double-sided grill function and temperature control function, You still wider range of dishes. Oil dirt also clean easy to adopt the Pearl Crystal top.](/images/tokyo/taito/a7a36ee07.jpg) [Anhydrous both sides grilled, Three-necked hard enamel top stove with grill function] Adopt a three-necked hard enamel top stove of wide 750 size. In a variety of functions such as anhydrous double-sided grill function and temperature control function, You still wider range of dishes. Oil dirt also clean easy to adopt the Pearl Crystal top. ![Kitchen. [Stainless steel range hood] Adopt a large range hood and stylish design made of stainless steel. Up the suction force by the effect of stainless steel rectifying plate has achieved a high collecting efficiency. ※ It has different shape in some dwelling unit.](/images/tokyo/taito/a7a36ee06.jpg) [Stainless steel range hood] Adopt a large range hood and stylish design made of stainless steel. Up the suction force by the effect of stainless steel rectifying plate has achieved a high collecting efficiency. ※ It has different shape in some dwelling unit. ![Kitchen. [Quiet wide sink] Sink, Washable loose also, such as a frying pan or large pot, Adopt a wide size. In order to suppress the sound of the water wings, Is a low-noise type which has been subjected to special processing to sink back.](/images/tokyo/taito/a7a36ee05.jpg) [Quiet wide sink] Sink, Washable loose also, such as a frying pan or large pot, Adopt a wide size. In order to suppress the sound of the water wings, Is a low-noise type which has been subjected to special processing to sink back. ![Kitchen. [Bull motion function with slide storage] Also out of, such as large pots and pans easy to drawer storage. Soften the drawer is closed shock, Is Bull motion with features that close quietly.](/images/tokyo/taito/a7a36ee04.jpg) [Bull motion function with slide storage] Also out of, such as large pots and pans easy to drawer storage. Soften the drawer is closed shock, Is Bull motion with features that close quietly. Bathing-wash room![Bathing-wash room. [bathroom] Adopt a frame division structure of the new design to put a wall panel on top of the tub. To prevent water from entering into the dirt-causing the back of the tub, such as mold and odors. Also, Since the tub back is not dirty, You do not need to clean and remove. Not only the front side of the bathroom, It usually also is pursuing clean of the back side that is out of the reach of eye.](/images/tokyo/taito/a7a36ee19.jpg) [bathroom] Adopt a frame division structure of the new design to put a wall panel on top of the tub. To prevent water from entering into the dirt-causing the back of the tub, such as mold and odors. Also, Since the tub back is not dirty, You do not need to clean and remove. Not only the front side of the bathroom, It usually also is pursuing clean of the back side that is out of the reach of eye. ![Bathing-wash room. [Mist sauna] Mist sauna function with bathroom heating and drying machine fog and steam of the fine particles satisfy the bathroom. Low temperature unlike the dry sauna ・ Comfortable with high humidity. You can also expect a relaxing effect moistening the skin. Also, Also it provides the cold season preliminary heating function of.](/images/tokyo/taito/a7a36ee15.jpg) [Mist sauna] Mist sauna function with bathroom heating and drying machine fog and steam of the fine particles satisfy the bathroom. Low temperature unlike the dry sauna ・ Comfortable with high humidity. You can also expect a relaxing effect moistening the skin. Also, Also it provides the cold season preliminary heating function of. ![Bathing-wash room. [Eco-full shower] 3 adopted eco full shower with a pattern of the shower function. And excellent eco-performance, It was both the comfort of a large shower. In daily use, Water (10L / Water-saving of up to 35% compared to the minute) ・ Energy-saving effect is likely to be expected. (Conceptual diagram)](/images/tokyo/taito/a7a36ee14.jpg) [Eco-full shower] 3 adopted eco full shower with a pattern of the shower function. And excellent eco-performance, It was both the comfort of a large shower. In daily use, Water (10L / Water-saving of up to 35% compared to the minute) ・ Energy-saving effect is likely to be expected. (Conceptual diagram) ![Bathing-wash room. [bathroom] Adopted excellent Hansgrohe manufactured by single lever mixing faucet in functionality. In beautiful nestled, Produce a scene of everyday. Where you use every day, Wash room with improved cleanliness and beauty.](/images/tokyo/taito/a7a36ee18.jpg) [bathroom] Adopted excellent Hansgrohe manufactured by single lever mixing faucet in functionality. In beautiful nestled, Produce a scene of everyday. Where you use every day, Wash room with improved cleanliness and beauty. ![Bathing-wash room. [Wash bowl & counter top] Oozes luxury, Integrated countertop there is no seam of the top plate and bowl. Difficult dirt, Since the scratch-resistant, Is easy to clean just wipe a quick.](/images/tokyo/taito/a7a36ee10.jpg) [Wash bowl & counter top] Oozes luxury, Integrated countertop there is no seam of the top plate and bowl. Difficult dirt, Since the scratch-resistant, Is easy to clean just wipe a quick. ![Bathing-wash room. [toilet] Adopted TOTO made of water-saving washlet-integrated low silhouette toilet. Easy to clean with borderless shape because it has adopted a "Sefi on Detect" toilet bowl, The effect of the cleaning will be long-lasting.](/images/tokyo/taito/a7a36ee17.jpg) [toilet] Adopted TOTO made of water-saving washlet-integrated low silhouette toilet. Easy to clean with borderless shape because it has adopted a "Sefi on Detect" toilet bowl, The effect of the cleaning will be long-lasting. Receipt![Receipt. [Multi-storage ・ Multi-closet] Abundant space and living delicate thoughtful consideration has been housed designed to suit the scene. Well use the excellent storage in functionality, It is refreshing clean up is likely the living space.](/images/tokyo/taito/a7a36ee01.jpg) [Multi-storage ・ Multi-closet] Abundant space and living delicate thoughtful consideration has been housed designed to suit the scene. Well use the excellent storage in functionality, It is refreshing clean up is likely the living space. ![Receipt. [Walk-in closet] It installed a lot of early large-capacity storage space walk-in closet.](/images/tokyo/taito/a7a36ee02.jpg) [Walk-in closet] It installed a lot of early large-capacity storage space walk-in closet. ![Receipt. [Footwear purse] Thor type footwear put that umbrella can also be accommodated.](/images/tokyo/taito/a7a36ee20.jpg) [Footwear purse] Thor type footwear put that umbrella can also be accommodated. Interior![Interior. [Western-style (1)] Loose put Western-style bed (1). Also installed storage abundant walk-in closet.](/images/tokyo/taito/a7a36ee03.jpg) [Western-style (1)] Loose put Western-style bed (1). Also installed storage abundant walk-in closet. ![Interior. [Western-style (2)] Western-style can also be used for children's room (2).](/images/tokyo/taito/a7a36ee08.jpg) [Western-style (2)] Western-style can also be used for children's room (2). 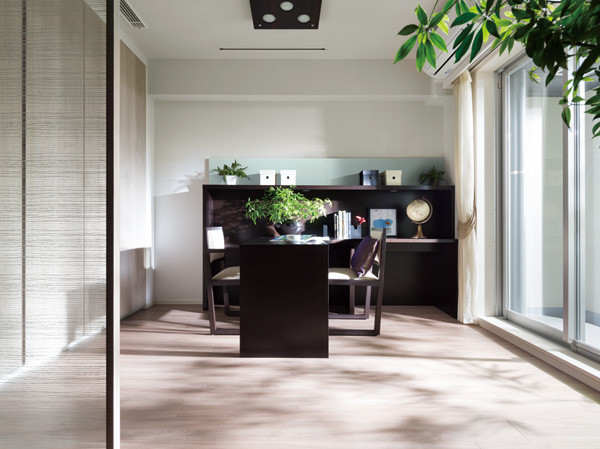 (Shared facilities ・ Common utility ・ Pet facility ・ Variety of services ・ Security ・ Earthquake countermeasures ・ Disaster-prevention measures ・ Building structure ・ Such as the characteristics of the building) Variety of services![Variety of services. [Partnership with Summit net super Sumitomo Corporation to expand] Summit Net Super, The goods ordered over the Internet, To your home delivery. Also, such as when you want to buy those rainy days and heavy, You can enjoy the peace of mind to shopping. (image)](/images/tokyo/taito/a7a36ef07.jpg) [Partnership with Summit net super Sumitomo Corporation to expand] Summit Net Super, The goods ordered over the Internet, To your home delivery. Also, such as when you want to buy those rainy days and heavy, You can enjoy the peace of mind to shopping. (image) ![Variety of services. [Home delivery locker] Shi take your luggage that arrived on the go in the home delivery locker, When you get home you receive at any time 24 hours. ※ Same specifications all of the following listed amenities of](/images/tokyo/taito/a7a36ef16.jpg) [Home delivery locker] Shi take your luggage that arrived on the go in the home delivery locker, When you get home you receive at any time 24 hours. ※ Same specifications all of the following listed amenities of ![Variety of services. [Bicycle rental] We prepared a bicycle rental that can be used to share with members of the resident. Shopping, etc., Available at the time of little errands. ※ 6 units in W Building, Available in three units in Building E. The number may be subject to change in the future. (image)](/images/tokyo/taito/a7a36ef18.jpg) [Bicycle rental] We prepared a bicycle rental that can be used to share with members of the resident. Shopping, etc., Available at the time of little errands. ※ 6 units in W Building, Available in three units in Building E. The number may be subject to change in the future. (image) Security![Security. [Central Security Patrols total apartment security system of "New HiSCT"] "New HiSCT" is, Of different e-mail notification function of Ya when it goes out, It was adopted as the function from a mobile phone, Is the next-generation total apartment security of. In order to use comfortably the "New HiSCT", HiSCT call center, We will respond to 24 hours a day, 365 days a year Contact Us. further, In life support e-mail or an error occurs during the security services by patrol members of the, "safety ・ Peace of mind ・ It supports a comfortable life. ".](/images/tokyo/taito/a7a36ef09.jpg) [Central Security Patrols total apartment security system of "New HiSCT"] "New HiSCT" is, Of different e-mail notification function of Ya when it goes out, It was adopted as the function from a mobile phone, Is the next-generation total apartment security of. In order to use comfortably the "New HiSCT", HiSCT call center, We will respond to 24 hours a day, 365 days a year Contact Us. further, In life support e-mail or an error occurs during the security services by patrol members of the, "safety ・ Peace of mind ・ It supports a comfortable life. ". ![Security. [Security sensors] Installing the security sensors in the front door and some windows of all dwelling units. If you open the window at the time of crime prevention set, It sounds alarm, It will be automatically reported to the security company. ※ Window with a surface grid ・ FIX window ・ No foothold windows except](/images/tokyo/taito/a7a36ef11.jpg) [Security sensors] Installing the security sensors in the front door and some windows of all dwelling units. If you open the window at the time of crime prevention set, It sounds alarm, It will be automatically reported to the security company. ※ Window with a surface grid ・ FIX window ・ No foothold windows except ![Security. [Color monitor mortgage information panel] Check the audio and video of the visitor in the color monitor in the entrance destination. High crime prevention, It increases the daily sense of security. It has adopted a legible and easy to operate touch-screen 7-inch wide monitor.](/images/tokyo/taito/a7a36ef12.jpg) [Color monitor mortgage information panel] Check the audio and video of the visitor in the color monitor in the entrance destination. High crime prevention, It increases the daily sense of security. It has adopted a legible and easy to operate touch-screen 7-inch wide monitor. ![Security. [Louver surface lattice] The windows facing the common corridor has established the louver surface lattice. Blindfold at an angle adjustable louver ・ Modulated light ・ Effective ventilation. Such as blocking the eyes from the suppression and corridors of illegal intrusion, Crime prevention ・ It enhances the privacy of. ※ FIX windows except](/images/tokyo/taito/a7a36ef14.jpg) [Louver surface lattice] The windows facing the common corridor has established the louver surface lattice. Blindfold at an angle adjustable louver ・ Modulated light ・ Effective ventilation. Such as blocking the eyes from the suppression and corridors of illegal intrusion, Crime prevention ・ It enhances the privacy of. ※ FIX windows except ![Security. [Sickle dead bolt & crime prevention thumb] Equipped with double the sickle dead bolt lock to play an effective role in preventing pry. Also, Adopted a crime prevention thumb that does not rotate unless while pressing the button from the indoor side. It exerts a crime prevention effect against unauthorized unlocking.](/images/tokyo/taito/a7a36ef13.jpg) [Sickle dead bolt & crime prevention thumb] Equipped with double the sickle dead bolt lock to play an effective role in preventing pry. Also, Adopted a crime prevention thumb that does not rotate unless while pressing the button from the indoor side. It exerts a crime prevention effect against unauthorized unlocking. ![Security. [Double Rock] Order to enhance crime prevention, Entrance door adopts double lock specification that can be locked in the up and down two places. Because it takes also time trying to unlock illegally, It has been with the attempted rate of crime increases.](/images/tokyo/taito/a7a36ef20.jpg) [Double Rock] Order to enhance crime prevention, Entrance door adopts double lock specification that can be locked in the up and down two places. Because it takes also time trying to unlock illegally, It has been with the attempted rate of crime increases. Features of the building![Features of the building. [Exterior CG] Shine in the city center, Essence of traditional architecture approach to support the refinement of design. From the entrance to greet and stylish look, The design of the opening in which the pattern of the lattice motif, Up to the selection of materials such as reproduction wood louver oozes the warmth of wood, Has high aspirations are alive to every corner of the building.](/images/tokyo/taito/a7a36ef03.jpg) [Exterior CG] Shine in the city center, Essence of traditional architecture approach to support the refinement of design. From the entrance to greet and stylish look, The design of the opening in which the pattern of the lattice motif, Up to the selection of materials such as reproduction wood louver oozes the warmth of wood, Has high aspirations are alive to every corner of the building. ![Features of the building. [Autumn leaves of the road Rendering CG] The road of autumn leaves that becomes the impressive scenery, Lay out the stately Acer palmatum, We brew style.](/images/tokyo/taito/a7a36ef05.jpg) [Autumn leaves of the road Rendering CG] The road of autumn leaves that becomes the impressive scenery, Lay out the stately Acer palmatum, We brew style. ![Features of the building. [Distribution building plan that leads to a light that is open to the southwest and southeast] Fine mansion, Not to be told in just a number of the beauty and variety of functions, Also one of the important elements can be incorporated very well the bounty of nature. To invite a soft light to the living space, We elaborated a distribution building plan that provided a major opening in the southwest face and the southeast face. (Site layout)](/images/tokyo/taito/a7a36ef06.jpg) [Distribution building plan that leads to a light that is open to the southwest and southeast] Fine mansion, Not to be told in just a number of the beauty and variety of functions, Also one of the important elements can be incorporated very well the bounty of nature. To invite a soft light to the living space, We elaborated a distribution building plan that provided a major opening in the southwest face and the southeast face. (Site layout) ![Features of the building. [Building E Entrance Rendering CG] Sparkling in the silence of the environment, Approach to peace. By tailoring the wall one side of the hole in the glass, Feeling the outdoor open feeling and the feeling of air, Dignified engender a sense of sophistication we design the space of Yingbin.](/images/tokyo/taito/a7a36ef08.jpg) [Building E Entrance Rendering CG] Sparkling in the silence of the environment, Approach to peace. By tailoring the wall one side of the hole in the glass, Feeling the outdoor open feeling and the feeling of air, Dignified engender a sense of sophistication we design the space of Yingbin. ![Features of the building. [W Building Entrance Rendering CG] Embraced the road of autumn leaves to feel the color of the four seasons, Come across and promote walking, Entrance to feel the sparkle.](/images/tokyo/taito/a7a36ef04.jpg) [W Building Entrance Rendering CG] Embraced the road of autumn leaves to feel the color of the four seasons, Come across and promote walking, Entrance to feel the sparkle. ![Features of the building. [W Building Entrance Hall Rendering CG] Wood lattice which has been subjected to traditional techniques "Nagri processing" to give a unique rhythm and style that leave a trail sharpener Ya, Warm lighting, Such as the color of Acer palmatum, Greet the entrance hall was alive the spirit of the Yingbin to every single landscape overlooking the.](/images/tokyo/taito/a7a36ef01.jpg) [W Building Entrance Hall Rendering CG] Wood lattice which has been subjected to traditional techniques "Nagri processing" to give a unique rhythm and style that leave a trail sharpener Ya, Warm lighting, Such as the color of Acer palmatum, Greet the entrance hall was alive the spirit of the Yingbin to every single landscape overlooking the. Building structure![Building structure. [Tokyo apartment environmental performance display] Tokyo October 2005 or later, To a certain size of the apartment has submitted a building environment plan, Measures to carry out the mandate of selling advertising for the environmental performance was determined by the ordinance. Along with the make explicit an easy-to-understand options to purchase reviewers, We are promoting the formation of a mechanism that gentle quality housing to Earth is evaluated. ※ W Building, It has been obtained in Building E both. For more information see "Housing term large Dictionary"](/images/tokyo/taito/a7a36ef02.gif) [Tokyo apartment environmental performance display] Tokyo October 2005 or later, To a certain size of the apartment has submitted a building environment plan, Measures to carry out the mandate of selling advertising for the environmental performance was determined by the ordinance. Along with the make explicit an easy-to-understand options to purchase reviewers, We are promoting the formation of a mechanism that gentle quality housing to Earth is evaluated. ※ W Building, It has been obtained in Building E both. For more information see "Housing term large Dictionary" ![Building structure. [Double-glazing] The opening of each dwelling unit is, It ensures high heat insulating property by forming an air layer between two glass, Adopt a multi-layered glass, which has also been observed energy-saving effect. To reduce the occurrence of condensation on the glass surface.](/images/tokyo/taito/a7a36ef17.gif) [Double-glazing] The opening of each dwelling unit is, It ensures high heat insulating property by forming an air layer between two glass, Adopt a multi-layered glass, which has also been observed energy-saving effect. To reduce the occurrence of condensation on the glass surface. ![Building structure. [24 hours small air volume ventilation system] Creating a flow of mild air in the entire house, A 24-hour low air flow ventilation system. To exhaust indoor air, Incorporating the external fresh air, Keep the air environment. ※ Some dwelling unit is, There is a toilet alone ventilation.](/images/tokyo/taito/a7a36ef19.gif) [24 hours small air volume ventilation system] Creating a flow of mild air in the entire house, A 24-hour low air flow ventilation system. To exhaust indoor air, Incorporating the external fresh air, Keep the air environment. ※ Some dwelling unit is, There is a toilet alone ventilation. Other![Other. [Stockpile warehouse that assumes the event of disaster] Multiplayer for the first-aid kit for disaster, Gas power generator, Portable toilet, Prepare a stockpile warehouse in preparation for any chance of a disaster, such as an emergency water. (Image is gas power generator)](/images/tokyo/taito/a7a36ef10.jpg) [Stockpile warehouse that assumes the event of disaster] Multiplayer for the first-aid kit for disaster, Gas power generator, Portable toilet, Prepare a stockpile warehouse in preparation for any chance of a disaster, such as an emergency water. (Image is gas power generator) ![Other. [Pets live Allowed] It is possible to keep a pet is a member of the family. Because it clarifies the rules, Even if you have a pet, You can also you live comfortably who are not kept. ※ Conform to the pet Terms for pet type and size. For more information please contact the person in charge. The image is an example of a pet frog.](/images/tokyo/taito/a7a36ef15.jpg) [Pets live Allowed] It is possible to keep a pet is a member of the family. Because it clarifies the rules, Even if you have a pet, You can also you live comfortably who are not kept. ※ Conform to the pet Terms for pet type and size. For more information please contact the person in charge. The image is an example of a pet frog. Surrounding environment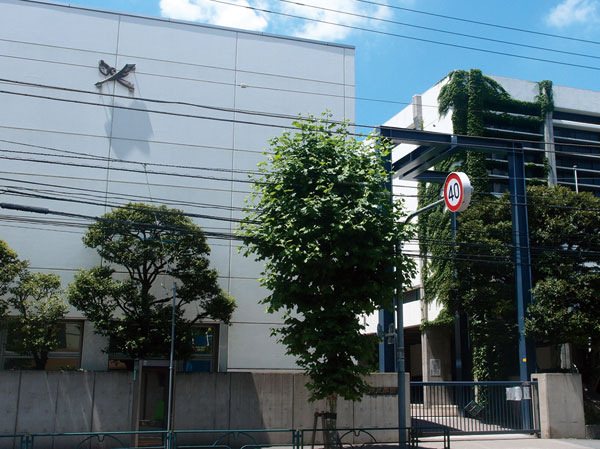 Kaisei school (about 180m / 3-minute walk) Yanaka ・ Nezu ・ Area The area of Sendagi is, This area is full educational facilities meet. Kaisei Gakuen, Tokyo's leading Shingakuko to perform integrated middle and high education. intelligence, freedom, Respecting the spartan, The training of basic academic skills we are focused. 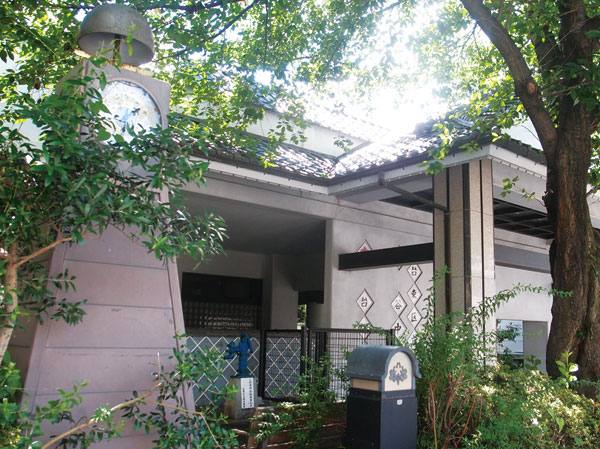 Yanaka elementary school (about 920m / Walk 12 minutes) Elementary School history was founded in 1902. Aiming to school joy to learn can be mastered, Team ・ Teaching proficiency and another by small-group guidance, etc., Practice of evolutionary lesson, We are working to ensure the basic academic skills. 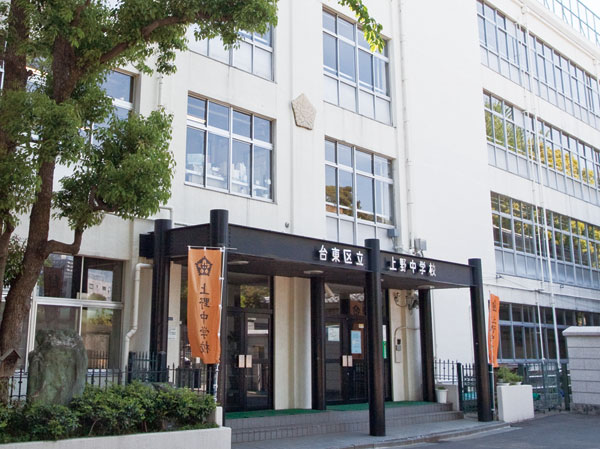 Ueno Junior High School (about 1900m / Municipal junior high school adjacent to the 24 minutes) Kan'ei-ji walk. Taking advantage of the feature called "school in the Ueno area", National Science Museum (about 2600m ・ Such as the incorporation of a hands-on learning in cooperation with walk 33 minutes) as part of the class, It has a reputation for a wide range of curriculum. 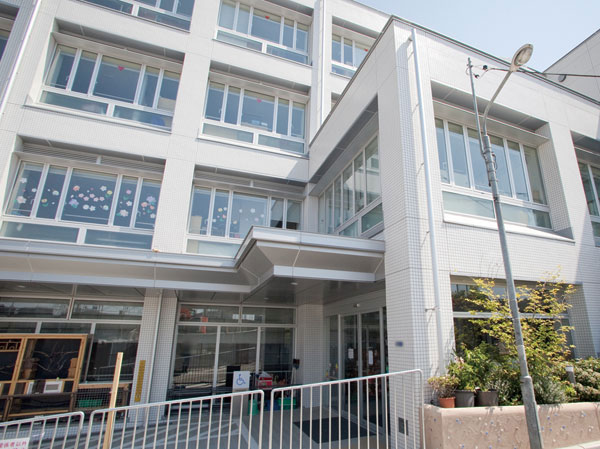 Dokan mountain kindergarten (about 270m / 4-minute walk) 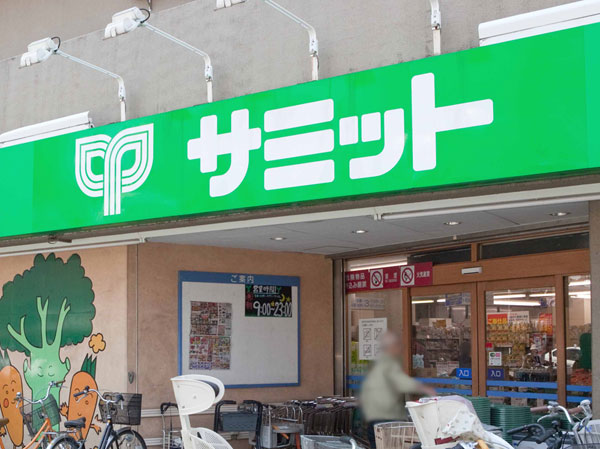 Summit store Sendagi store (about 290m / 4-minute walk) 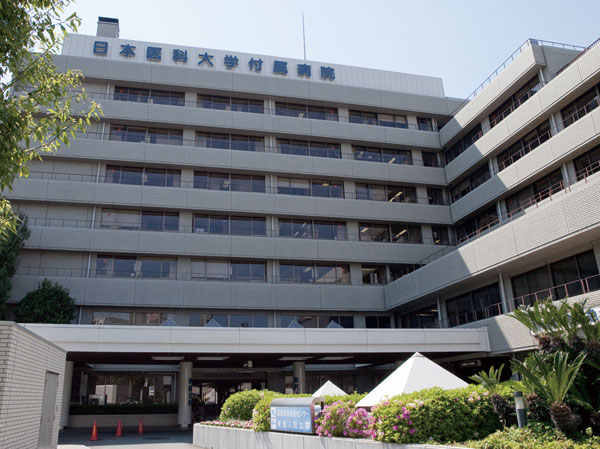 Nippon Medical School Hospital (about 1330m / 17 minutes walk) 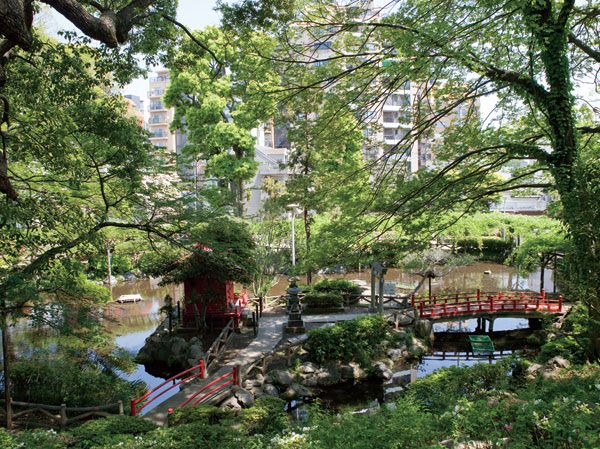 Sudo park (about 680m / Walk 9 minutes) park the garden-based. By using the relief of the plateau and the lowland with a height difference, Oki has created a rich green scenery, such as camphor. others, The park, Beautiful stroll of the pond and the stunning waterfall a height of about 10m, which was named the "waterfall of Sudo" has been nestled. 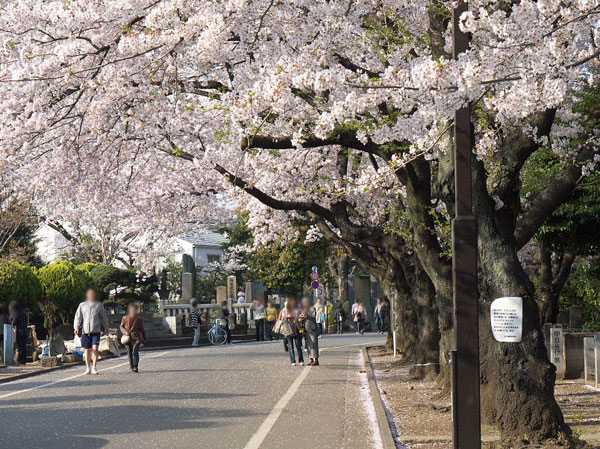 Yanaka Cemetery (about 910m / Cemetery consisting of a vast site of 12 minutes' walk) about 100,000 sq m. It has been known as a place where a number of celebrities to sleep. Also, Yanaka Cemetery is, Also it is famous for its cherry blossoms. Central Garden Road, which is also commonly referred to as "Sakura Street", In spring, I like to show off the fantastic scenery, such as the cherry blossoms of the tunnel. 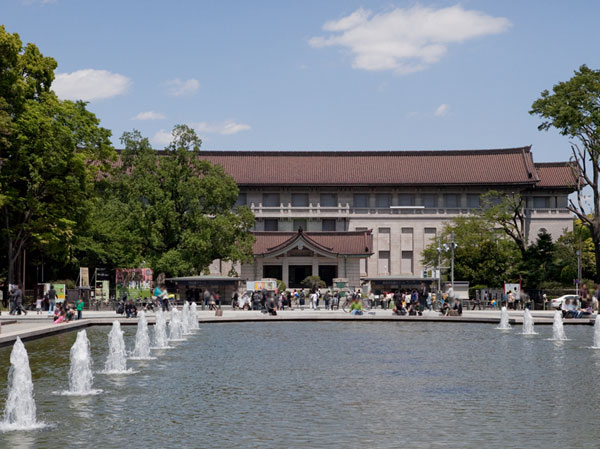 National Museum (about 2040m / It is exhibited the works of art and archaeological relics over the East in general, including the 26 minutes) Japan walk. Collection number is up to 110,000, National Treasure 91, For important cultural properties have been known as a museum of the country's largest home to more than 600 items. 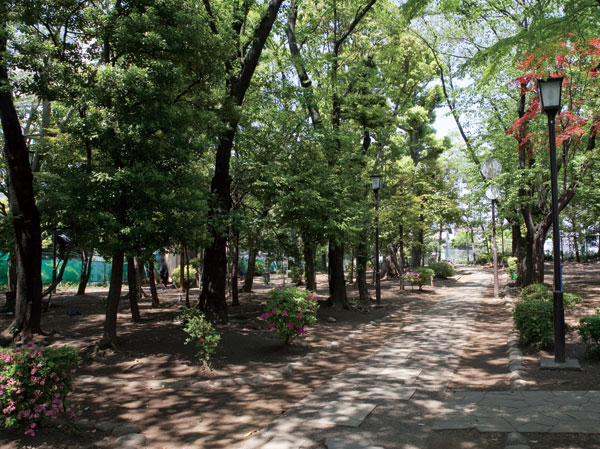 Nishinippori park (about 320m / 4-minute walk) 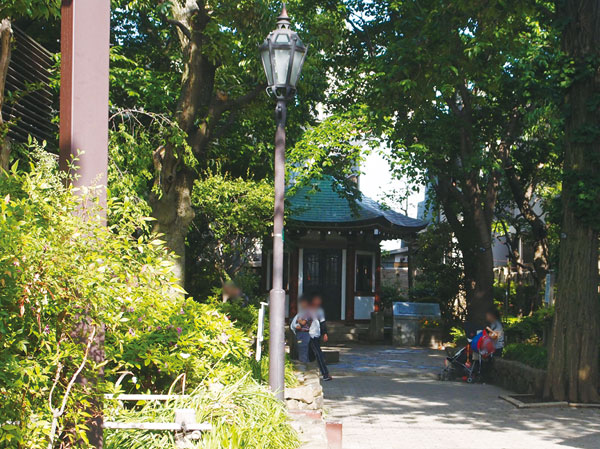 Tenshin Okakura Memorial Park (about 750m / A 10-minute walk) 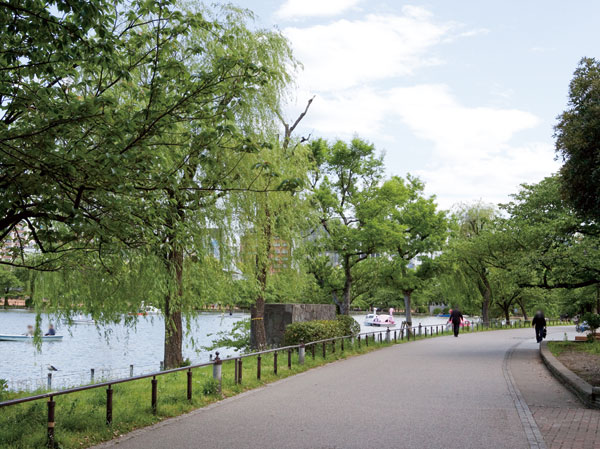 Ueno Park (about 2080m / 26 minutes walk) Other![Other. [Land that oozes history and emotional on the inside of the Yamanote Line] On the inside of the JR Yamanote Line, Leading to the city center and intimacy, "Nishinippori" station a 5-minute walk the land of, Yanaka ・ Dokan mountain. I feel the shine of polished sophistication, It will be born in the corner of the popular name that forms its own culture to know the depth of the cultivated tradition "Yanesen area". ※ In fact a somewhat different in those subjected to CG processing to local peripheral aerial photo (2013 January shooting).](/images/tokyo/taito/a7a36el15.jpg) [Land that oozes history and emotional on the inside of the Yamanote Line] On the inside of the JR Yamanote Line, Leading to the city center and intimacy, "Nishinippori" station a 5-minute walk the land of, Yanaka ・ Dokan mountain. I feel the shine of polished sophistication, It will be born in the corner of the popular name that forms its own culture to know the depth of the cultivated tradition "Yanesen area". ※ In fact a somewhat different in those subjected to CG processing to local peripheral aerial photo (2013 January shooting). ![Other. [First-class residential area of peaceful environment are protected] The area, including the Yanaka 3-chome, It is specified in the "first-class residential area.". for that reason, Pachinko parlors and sex shop, Hotel, Gambling-related facilities, Other locations, such as large-scale stores and offices have been regulated. There is no building of industries that are considered to be life and education on the undesirable, Living environment full of calm has been maintained. (Zoning conceptual diagram)](/images/tokyo/taito/a7a36el13.gif) [First-class residential area of peaceful environment are protected] The area, including the Yanaka 3-chome, It is specified in the "first-class residential area.". for that reason, Pachinko parlors and sex shop, Hotel, Gambling-related facilities, Other locations, such as large-scale stores and offices have been regulated. There is no building of industries that are considered to be life and education on the undesirable, Living environment full of calm has been maintained. (Zoning conceptual diagram) ![Other. [Situated in the gentle hill] The area, including the Yanaka 3-chome, It is located on the ground continuing to gentle hill that was the apex the point that there is open school. At an altitude of about 13m, Located in the hilly land. We tend to think the area from a place name in Yachi called "Yanaka," but, It is located in a relatively high ground. (Height difference conceptual diagram)](/images/tokyo/taito/a7a36el14.gif) [Situated in the gentle hill] The area, including the Yanaka 3-chome, It is located on the ground continuing to gentle hill that was the apex the point that there is open school. At an altitude of about 13m, Located in the hilly land. We tend to think the area from a place name in Yachi called "Yanaka," but, It is located in a relatively high ground. (Height difference conceptual diagram) Floor: 3LDK + WIC + MC + MS, the occupied area: 72.24 sq m, Price: TBD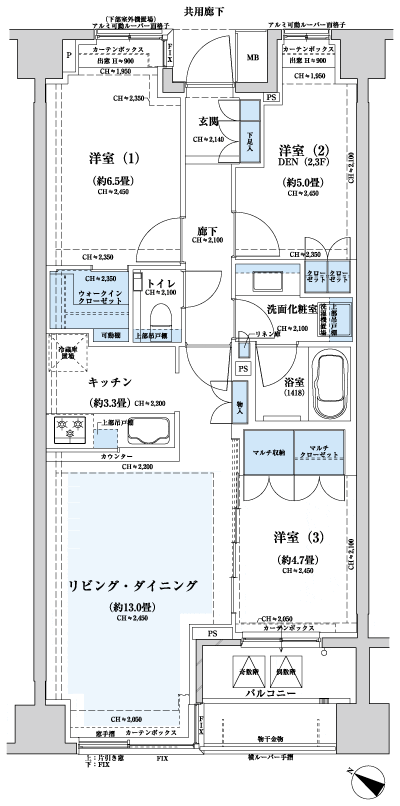 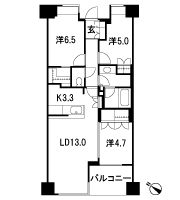 Floor: 2LDK + WIC + N, the occupied area: 57.56 sq m, Price: TBD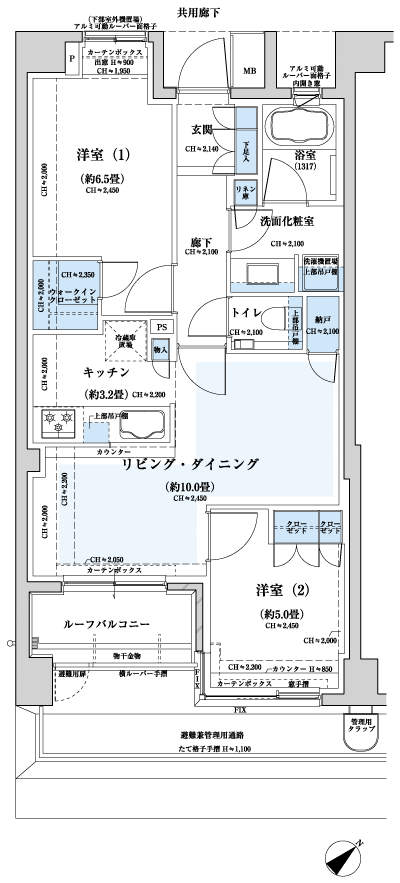 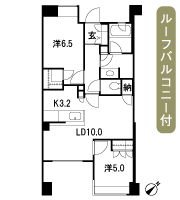 Floor: 2LDK + WIC + N, the occupied area: 63.75 sq m, Price: TBD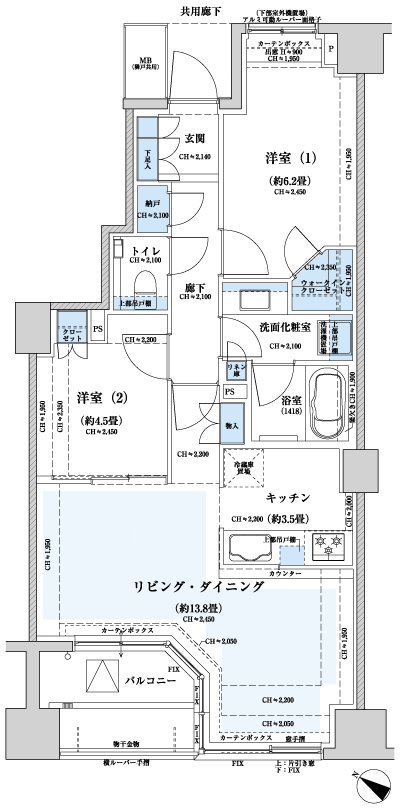 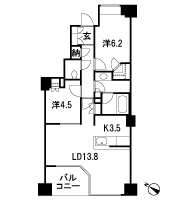 Floor: 3LDK + WIC + MC + N, the occupied area: 66.52 sq m, Price: TBD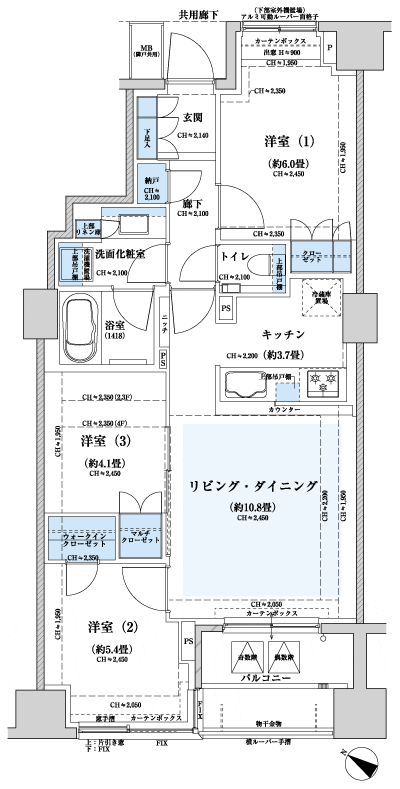 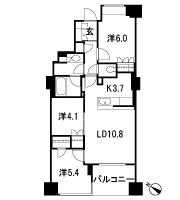 Floor: 2LDK + WIC + SIC + N, the occupied area: 68.08 sq m, Price: TBD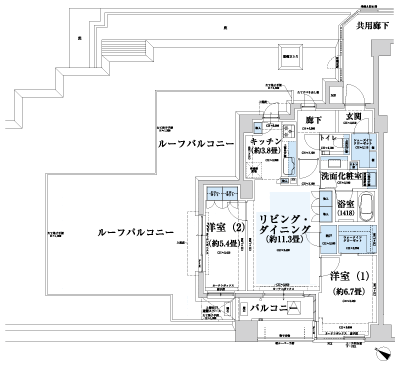 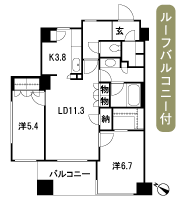 Floor: 3LDK + WIC + N, the occupied area: 72.24 sq m, Price: TBD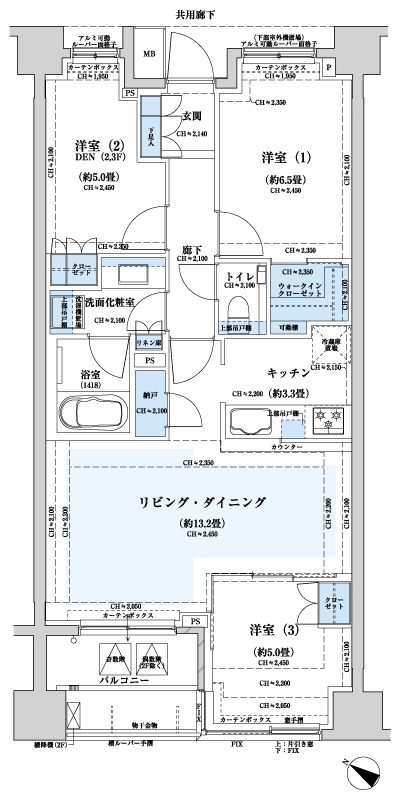 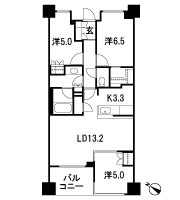 Floor: 3LDK + WIC + WTC + N, the occupied area: 72.42 sq m, Price: TBD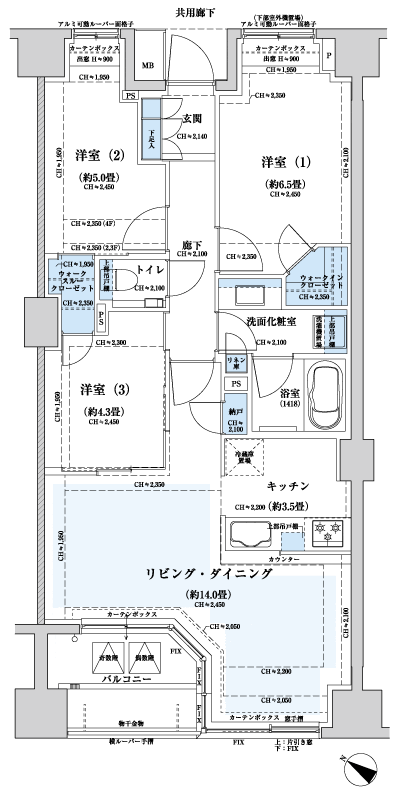 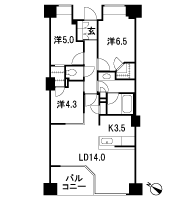 Floor: 3LDK + WIC + SIC + MS + N, the occupied area: 75.53 sq m, Price: TBD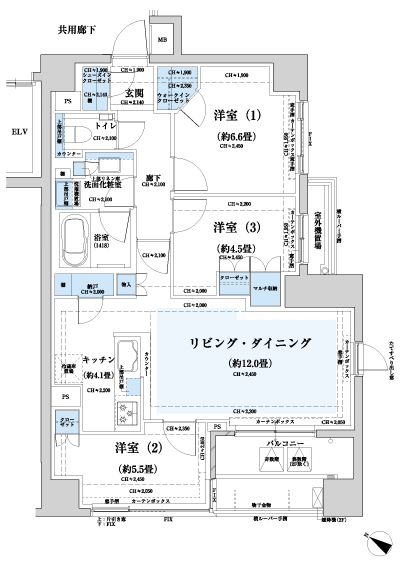 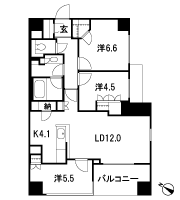 Floor: 3LDK + WIC + N, the occupied area: 78.75 sq m, Price: TBD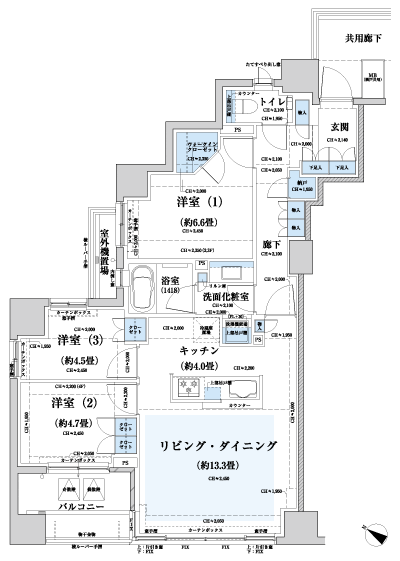 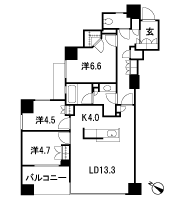 Floor: 3LDK + WIC + SIC + N, the occupied area: 80.56 sq m, Price: TBD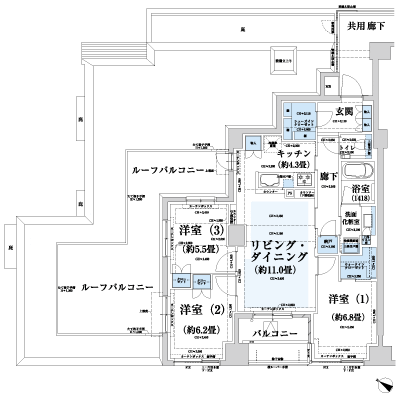 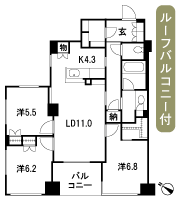 Floor: 4LDK + WIC + SIC + N, the occupied area: 94.33 sq m, Price: TBD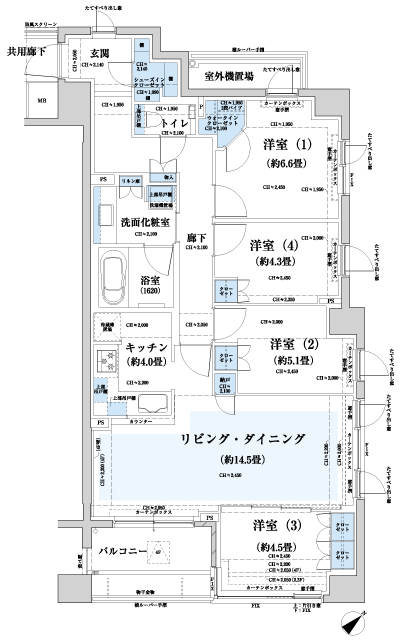 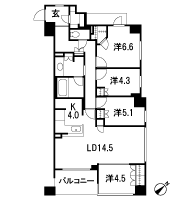 Floor: 3LDK + SIC + N, the occupied area: 76.58 sq m, Price: 60,600,000 yen, now on sale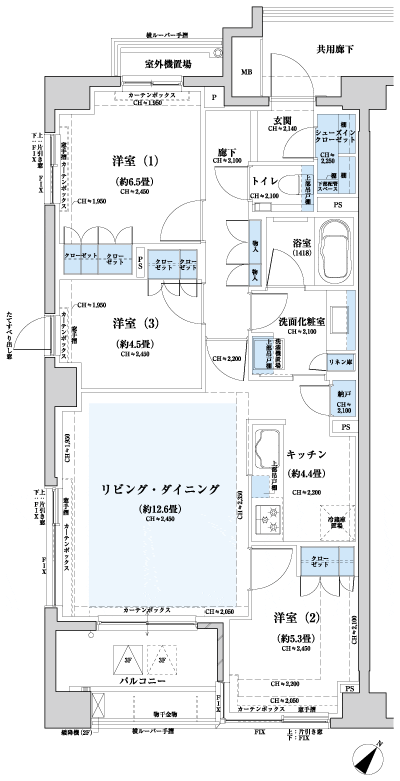 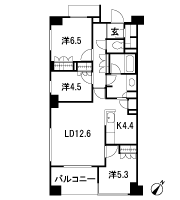 Location | ||||||||||||||||||||||||||||||||||||||||||||||||||||||||||||||||||||||||||||||||||||||||||||||||||||||||||||||||||