Investing in Japanese real estate
New Apartments » Kanto » Tokyo » Taito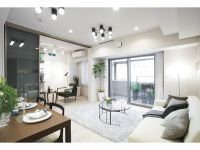 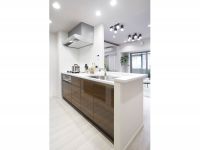
Other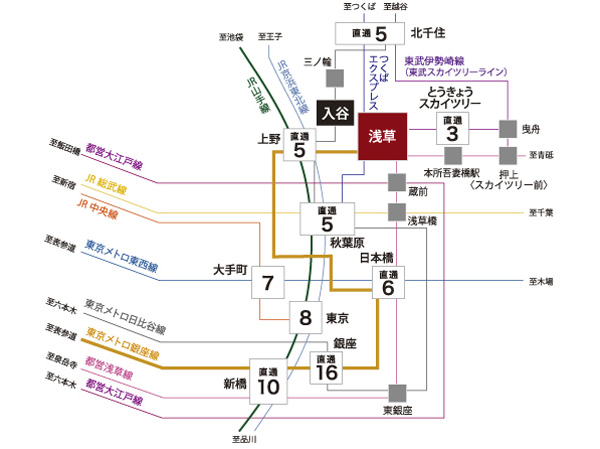 Access view ※ Time required is correct at the time of mid-day normal, Slightly different by the time zone. Also transfer ・ It does not include waiting time, etc.. 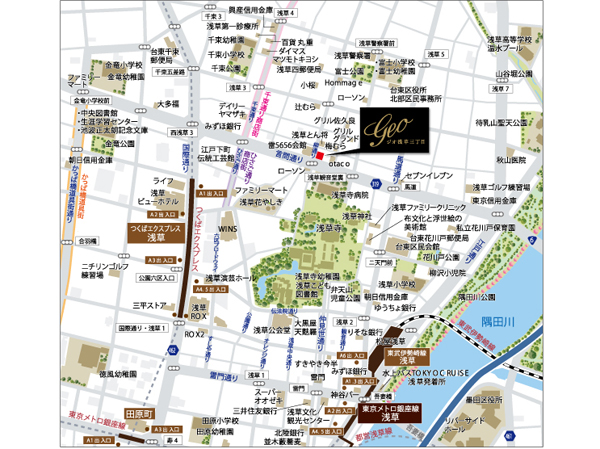 Local peripheral guide map ![Other. [HOMMAGE] French cuisine (a 3-minute walk / About 230m) born of young owner and chef Asakusa, Popular restaurant wield the boast of the arm. I want to use a special "anniversary", It takes every shop](/images/tokyo/taito/e08a9cp21.jpg) [HOMMAGE] French cuisine (a 3-minute walk / About 230m) born of young owner and chef Asakusa, Popular restaurant wield the boast of the arm. I want to use a special "anniversary", It takes every shop ![Other. [Sumida Park] (7 min walk / About 560m) lovely cherry blossoms in spring, Fully enjoy. The park has a marathon course, Coupled with the refreshing location along the Sumida River, It has become a popular spot](/images/tokyo/taito/e08a9cp23.jpg) [Sumida Park] (7 min walk / About 560m) lovely cherry blossoms in spring, Fully enjoy. The park has a marathon course, Coupled with the refreshing location along the Sumida River, It has become a popular spot ![Other. [Plum unevenness] Sweet treatment ・ Japanese confectionery (1-minute walk / About 60m) well-established store to wow the sweetness through the "bean cans". To "sweet, To "exquisite taste not too sweet, Often it can be matrix. It is also possible to enjoy takeout](/images/tokyo/taito/e08a9cp24.jpg) [Plum unevenness] Sweet treatment ・ Japanese confectionery (1-minute walk / About 60m) well-established store to wow the sweetness through the "bean cans". To "sweet, To "exquisite taste not too sweet, Often it can be matrix. It is also possible to enjoy takeout ![Other. [otaco] Chiffon cake of rice flour (1-minute walk / About 10m) domestic rice flour 100 percent use of chiffon cake shop. Millet sugar, Domestic rapeseed oil, Fresh eggs, etc., With friendly material to the body, It has to offer "peace of mind Suites"](/images/tokyo/taito/e08a9cp22.jpg) [otaco] Chiffon cake of rice flour (1-minute walk / About 10m) domestic rice flour 100 percent use of chiffon cake shop. Millet sugar, Domestic rapeseed oil, Fresh eggs, etc., With friendly material to the body, It has to offer "peace of mind Suites" ![Other. [Seiyu, Ltd. / Asakusa ROX food Museum] Super (7 min walk / About 540m) Apparel, cosmetics, Including the restaurant, About 90 shops gather commercial facility. Super sento Ya, There is also a fitness club](/images/tokyo/taito/e08a9cp25.jpg) [Seiyu, Ltd. / Asakusa ROX food Museum] Super (7 min walk / About 540m) Apparel, cosmetics, Including the restaurant, About 90 shops gather commercial facility. Super sento Ya, There is also a fitness club 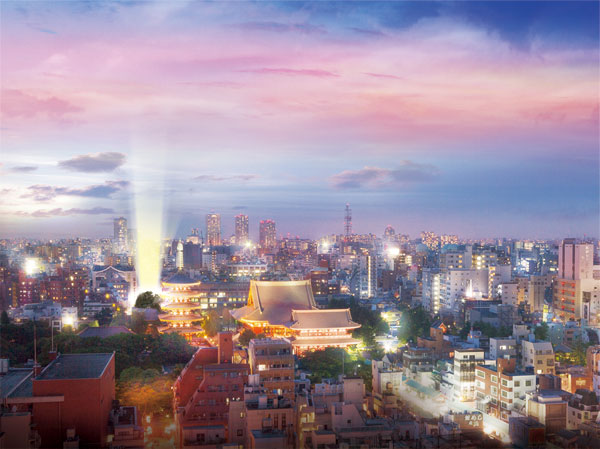 Local Aerial View ※ The aerial photo taken in June 2013, Which was subjected to some CG synthesis, In fact a slightly different. 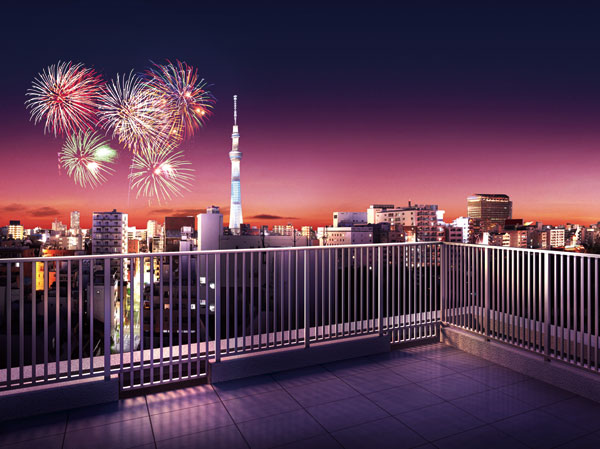 Rooftop plaza Rendering CG ※ To view photos from the 10th floor considerable height site (August 2012 shooting), In fact a somewhat different in those subjected to some CG processing. 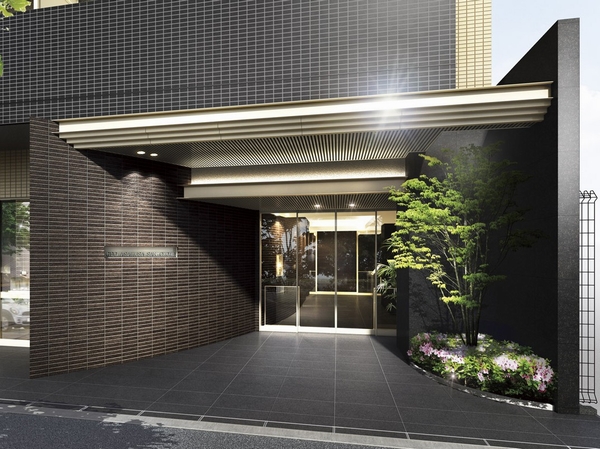 Entrance approach Rendering CG 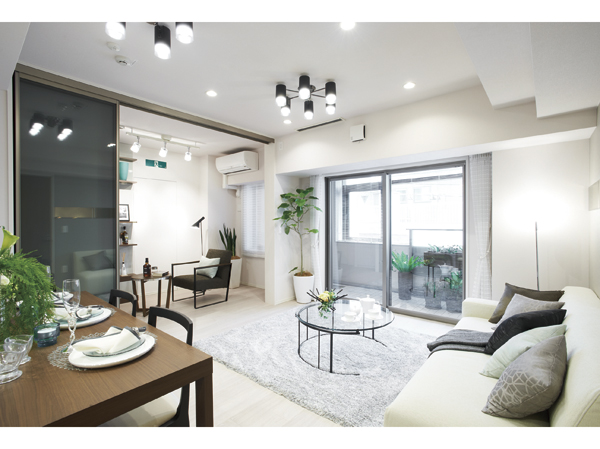 The balcony of the total length of about 8.25m, Is a feeling of opening is further enhanced, living ・ dining 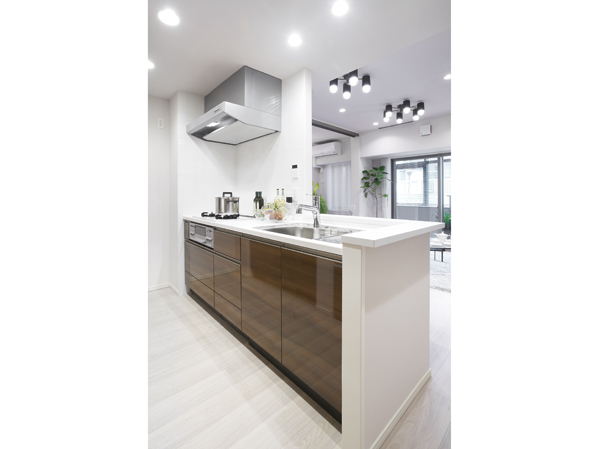 Employed as water purifier-integrated faucets and slide housed in the kitchen. With an emphasis on ease of use, Is a design feel the beauty and functionality 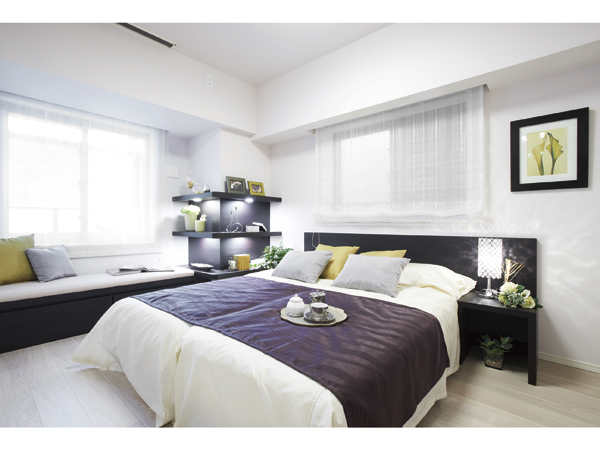 Pour the soft light, Western-style (1) (approximately 6.6 tatami mats) 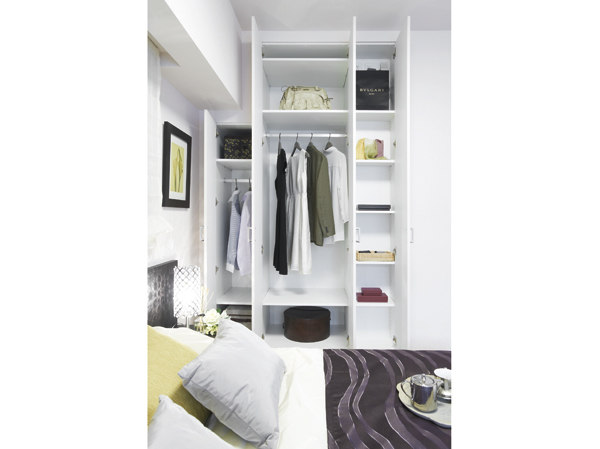 To clean houses a clothing and bags, Thor type of closet ![[Powder Room] The three-sided mirror the back of the storage space, The bulky tend dryer, Also provided clean Shimae that hook](/images/tokyo/taito/e08a9c07r31.jpg) [Powder Room] The three-sided mirror the back of the storage space, The bulky tend dryer, Also provided clean Shimae that hook ![[Corridor] And the corridor is the effective width is 900㎜, Also noted that it is spacious-built. Standard wheelchair is enough to pass, Room is design](/images/tokyo/taito/e08a9c07r33.jpg) [Corridor] And the corridor is the effective width is 900㎜, Also noted that it is spacious-built. Standard wheelchair is enough to pass, Room is design ![[Bathroom] It is hot water filling and reheating in the switch one, Adopted Otobasu](/images/tokyo/taito/e08a9c07r34.jpg) [Bathroom] It is hot water filling and reheating in the switch one, Adopted Otobasu ![[toilet] If you need a wheelchair, Kind to the elderly "spacious design" feature](/images/tokyo/taito/e08a9c07r32.jpg) [toilet] If you need a wheelchair, Kind to the elderly "spacious design" feature 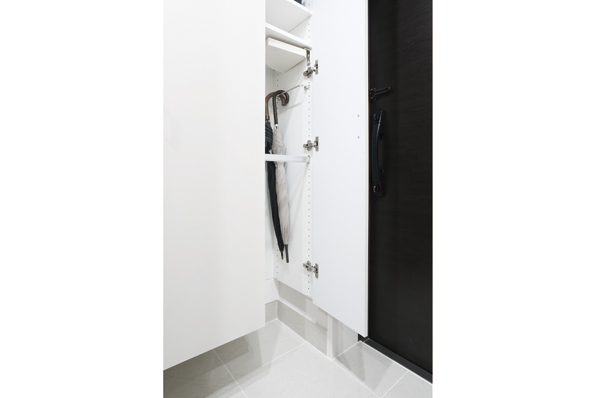 Directions to the model room (a word from the person in charge) 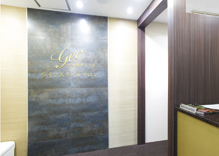 Geo Asakusa Third Street to <lifestyle salon> is, Out of the Tokyo Metro Ginza Line "Asakusa" station Exit 4, Straight ahead and turn left at the Edo Street. When the advance for a while, Bill looks that contains Phiten shop to 1F. Please come to the reception of the building 3F. ※ Detailed map, There before you click the "view map" below. For more information, please ask to the clerk. Check on the local guide map, Please come by all means to the apartment gallery. Living![Living. [Decorate the life scene of each and every, Beautiful living space] I was taking advantage of the characteristics that all angles dwelling unit, Fulfilling relaxed living space of the opening. Breadth and brightness of charm living ・ Dining, etc., In order to decorate comfortably each of the scene, It draws the balanced beauty of harmony. (Living Dining+Bedroom)](/images/tokyo/taito/e08a9ce01.jpg) [Decorate the life scene of each and every, Beautiful living space] I was taking advantage of the characteristics that all angles dwelling unit, Fulfilling relaxed living space of the opening. Breadth and brightness of charm living ・ Dining, etc., In order to decorate comfortably each of the scene, It draws the balanced beauty of harmony. (Living Dining+Bedroom) ![Living. [Planning in consideration for privacy and openness] 1 floor 3 of the dwelling unit, Place the 2 dwelling units on the south-facing. By further to all households angle dwelling unit, ventilation ・ It has extended daylight. While capturing the gorgeous scenery in capiz, Bright sunshine will rain down on the house. (Living Dining)](/images/tokyo/taito/e08a9ce02.jpg) [Planning in consideration for privacy and openness] 1 floor 3 of the dwelling unit, Place the 2 dwelling units on the south-facing. By further to all households angle dwelling unit, ventilation ・ It has extended daylight. While capturing the gorgeous scenery in capiz, Bright sunshine will rain down on the house. (Living Dining) ![Living. [To all of the space that is responsible for meaningful every day, The beauty] living ・ Face-to-face kitchen in consideration of the affinity with the dining. The drawer of the rail of the kitchen, Close slowly be vigorously closed, It has adopted a pull motion to reduce the low-noise. (Kitchen)](/images/tokyo/taito/e08a9ce03.jpg) [To all of the space that is responsible for meaningful every day, The beauty] living ・ Face-to-face kitchen in consideration of the affinity with the dining. The drawer of the rail of the kitchen, Close slowly be vigorously closed, It has adopted a pull motion to reduce the low-noise. (Kitchen) Kitchen![Kitchen. [Expand the kitchen cooking space] Review the kitchen the entire space allocation, It has expanded its cooking space. (Conceptual diagram) ※ Except for some residential units.](/images/tokyo/taito/e08a9ce04.gif) [Expand the kitchen cooking space] Review the kitchen the entire space allocation, It has expanded its cooking space. (Conceptual diagram) ※ Except for some residential units. ![Kitchen. [Quiet wide sink] Adopt the silent type to reduce the water splashing sound, etc.. Washable also wok, Wide-type with depth.](/images/tokyo/taito/e08a9ce05.jpg) [Quiet wide sink] Adopt the silent type to reduce the water splashing sound, etc.. Washable also wok, Wide-type with depth. ![Kitchen. [Hyper-glass coat top stove] It looks beautiful, Strong hyper glass top plate to heat and shock. Difficult boiled spills and the like cake, Also kept clean so easy to wipe off dirt.](/images/tokyo/taito/e08a9ce06.jpg) [Hyper-glass coat top stove] It looks beautiful, Strong hyper glass top plate to heat and shock. Difficult boiled spills and the like cake, Also kept clean so easy to wipe off dirt. Bathing-wash room![Bathing-wash room. [Circulation type add-fired function with semi Otobasu] Hot water temperature set in advance in one switch ・ Us with hot water beam in hot water. You can be operated from the remote control in the kitchen.](/images/tokyo/taito/e08a9ce07.jpg) [Circulation type add-fired function with semi Otobasu] Hot water temperature set in advance in one switch ・ Us with hot water beam in hot water. You can be operated from the remote control in the kitchen. ![Bathing-wash room. [Bathroom heating dryer] Including the preliminary heating of the previous bathing cold day, Clothes drying in the bathroom after bathing dry and rainy day, It has many features such as 24-hour ventilation function.](/images/tokyo/taito/e08a9ce08.jpg) [Bathroom heating dryer] Including the preliminary heating of the previous bathing cold day, Clothes drying in the bathroom after bathing dry and rainy day, It has many features such as 24-hour ventilation function. ![Bathing-wash room. [Flagstone floor] Adopt a good Flagstone floor drainage slip on the floor of the bathroom. Easy to clean because the stain-resistant marked with.](/images/tokyo/taito/e08a9ce19.jpg) [Flagstone floor] Adopt a good Flagstone floor drainage slip on the floor of the bathroom. Easy to clean because the stain-resistant marked with. ![Bathing-wash room. [Three-sided mirror back storage] Three-sided mirror back to the dryer hook and storage shelf, etc., skin care ・ It was to ensure the storage space that can be neat organize Hair Care.](/images/tokyo/taito/e08a9ce20.jpg) [Three-sided mirror back storage] Three-sided mirror back to the dryer hook and storage shelf, etc., skin care ・ It was to ensure the storage space that can be neat organize Hair Care. ![Bathing-wash room. [Counter-integrated Square bowl] Artificial marble of the Square bowl counter and bowl are integrally molded. In addition to it is also excellent in the seam without design, It is easy to clean.](/images/tokyo/taito/e08a9ce09.jpg) [Counter-integrated Square bowl] Artificial marble of the Square bowl counter and bowl are integrally molded. In addition to it is also excellent in the seam without design, It is easy to clean. Interior![Interior. [Bathroom] The bathtub corner of, One-touch opening ・ Stoppered mounting a capable pop-up drain plug. Also, Easily gathered hair, It has adopted a hair catcher of discarded easy to shape. It is a bathroom that can maintain a comfortable and clean.](/images/tokyo/taito/e08a9ce10.jpg) [Bathroom] The bathtub corner of, One-touch opening ・ Stoppered mounting a capable pop-up drain plug. Also, Easily gathered hair, It has adopted a hair catcher of discarded easy to shape. It is a bathroom that can maintain a comfortable and clean. ![Interior. [Powder Room] Counter-integrated Square bowl, In addition to it is also excellent in the seam without design, It is easy to clean. others, Was attention to detail, such as Hansgrohe single lever faucet and health meter storage space.](/images/tokyo/taito/e08a9ce11.jpg) [Powder Room] Counter-integrated Square bowl, In addition to it is also excellent in the seam without design, It is easy to clean. others, Was attention to detail, such as Hansgrohe single lever faucet and health meter storage space. ![Interior. [Toilet] To increase the cleanliness, Become comfortable every day. And, An environment that enhances the impression of a dwelling. Good beauty is, It has been utilized in any space that govern the day-to-day. ※ Indoor photo of the web is model room A type.](/images/tokyo/taito/e08a9ce12.jpg) [Toilet] To increase the cleanliness, Become comfortable every day. And, An environment that enhances the impression of a dwelling. Good beauty is, It has been utilized in any space that govern the day-to-day. ※ Indoor photo of the web is model room A type. Other![Other. [TES hot water floor heating] Without that pollute the air because it does not cause the wind, To achieve the comfortable warmth of Zukansokunetsu. (Same specifications)](/images/tokyo/taito/e08a9ce13.jpg) [TES hot water floor heating] Without that pollute the air because it does not cause the wind, To achieve the comfortable warmth of Zukansokunetsu. (Same specifications) ![Other. [Sliding door hanger rail] Sliding door hanger rail that does not install the rail on the floor part. (Same specifications) ※ Except for some.](/images/tokyo/taito/e08a9ce14.jpg) [Sliding door hanger rail] Sliding door hanger rail that does not install the rail on the floor part. (Same specifications) ※ Except for some. ![Other. [Push-pull door handle] Toilet door push-pull door handle. (Same specifications)](/images/tokyo/taito/e08a9ce15.jpg) [Push-pull door handle] Toilet door push-pull door handle. (Same specifications) ![Other. [Low-E double-glazing] Reduce the sunlight of heat, Hard Low-E double-glazing also to escape the heat. (Conceptual diagram) ※ Except for the common areas.](/images/tokyo/taito/e08a9ce18.gif) [Low-E double-glazing] Reduce the sunlight of heat, Hard Low-E double-glazing also to escape the heat. (Conceptual diagram) ※ Except for the common areas. ![Other. [Eco Jaws] Eco Jaws to help gently running cost of suppression on the environment.](/images/tokyo/taito/e08a9ce17.gif) [Eco Jaws] Eco Jaws to help gently running cost of suppression on the environment. 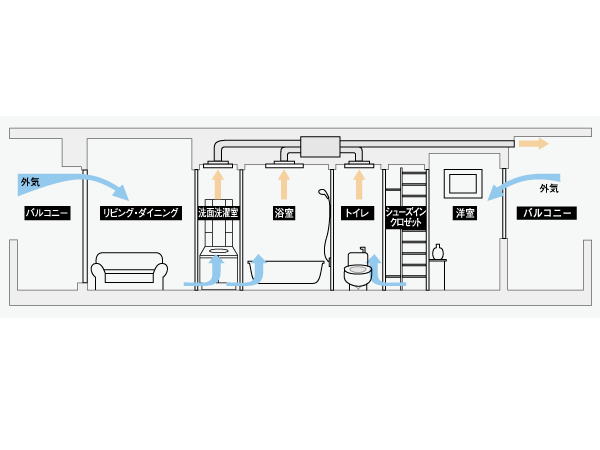 (Shared facilities ・ Common utility ・ Pet facility ・ Variety of services ・ Security ・ Earthquake countermeasures ・ Disaster-prevention measures ・ Building structure ・ Such as the characteristics of the building) Shared facilities![Shared facilities. [Switch from on to off, Elegant approach] Big symbol tree is a design wall and evergreen depicting Earl, Live person and visit entrance that will welcome warmly the people. Elegant design of that sense of unity is unravel the tension from going out, Then gradually shift from ON to OFF the Mind. (Entrance Rendering CG)](/images/tokyo/taito/e08a9cf01.jpg) [Switch from on to off, Elegant approach] Big symbol tree is a design wall and evergreen depicting Earl, Live person and visit entrance that will welcome warmly the people. Elegant design of that sense of unity is unravel the tension from going out, Then gradually shift from ON to OFF the Mind. (Entrance Rendering CG) ![Shared facilities. [Is Izanawa into the mansion, Conductor to produce a rhythm] While being escorted to the design wall depicting the Earl, Into the space of peace that has been protected from the outside world. Along the conductor leading to the mansion, We respect the texture to create a sense of unity and rhythm. (Windbreak Room Rendering CG)](/images/tokyo/taito/e08a9cf02.jpg) [Is Izanawa into the mansion, Conductor to produce a rhythm] While being escorted to the design wall depicting the Earl, Into the space of peace that has been protected from the outside world. Along the conductor leading to the mansion, We respect the texture to create a sense of unity and rhythm. (Windbreak Room Rendering CG) ![Shared facilities. [Planning in consideration for privacy and openness] Shared corridor, It was made to the corridor within which is never exposed to the line of sight from the outside. Privacy resistance even higher, Are also protected from such as wind and rain is a "hotel-like inner corridor". (Inner corridor Rendering CG)](/images/tokyo/taito/e08a9cf03.jpg) [Planning in consideration for privacy and openness] Shared corridor, It was made to the corridor within which is never exposed to the line of sight from the outside. Privacy resistance even higher, Are also protected from such as wind and rain is a "hotel-like inner corridor". (Inner corridor Rendering CG) Security![Security. [24-hour remote monitoring system according to the ALSOK] Should a fire occur, If the second floor dwelling units of crime prevention sensor senses the trespassing, Such as when the emergency push button is pressed, As well as notified by the alarm sound, And automatically reported to the management personnel chamber and monitoring center. (Conceptual diagram)](/images/tokyo/taito/e08a9cf04.gif) [24-hour remote monitoring system according to the ALSOK] Should a fire occur, If the second floor dwelling units of crime prevention sensor senses the trespassing, Such as when the emergency push button is pressed, As well as notified by the alarm sound, And automatically reported to the management personnel chamber and monitoring center. (Conceptual diagram) ![Security. [Hands-free security intercom with color monitor] Install the monitor of easy color image identify the visitor. Hands-free types that can call even when is not tied up with housework. (Same specifications)](/images/tokyo/taito/e08a9cf06.jpg) [Hands-free security intercom with color monitor] Install the monitor of easy color image identify the visitor. Hands-free types that can call even when is not tied up with housework. (Same specifications) ![Security. [Reversible dimple key] The entrance has a combination of 12 billion ways, Unauthorized unlocking such as picking has adopted a difficult key up and down two places. (Same specifications)](/images/tokyo/taito/e08a9cf05.jpg) [Reversible dimple key] The entrance has a combination of 12 billion ways, Unauthorized unlocking such as picking has adopted a difficult key up and down two places. (Same specifications) Features of the building![Features of the building. [Facade of stately and refined to harmony] In the facade that strongly influences the overall impression the building, Produce a profound feeling while using the traditional black-based color of the tiles to the foundation part of the balcony handrail. The fourth floor above adopted the glass, While drawing a sleek design shine in response to the light. further, While emphasizing the horizontal lines of the balcony surface, Large irregular line to draw an S-has become an accent for "attractive". (Exterior CG)](/images/tokyo/taito/e08a9cf07.jpg) [Facade of stately and refined to harmony] In the facade that strongly influences the overall impression the building, Produce a profound feeling while using the traditional black-based color of the tiles to the foundation part of the balcony handrail. The fourth floor above adopted the glass, While drawing a sleek design shine in response to the light. further, While emphasizing the horizontal lines of the balcony surface, Large irregular line to draw an S-has become an accent for "attractive". (Exterior CG) ![Features of the building. [To experience the taste, It has raged impressed by the rooftop plaza] As a dedicated relaxation and community space who live, We have prepared a rooftop plaza. Tokyo Sky Tree and Sumida River fireworks (July every year held), etc., Such as the stylish landscape that decorate the night sky of this city can enjoy at the open-air rooftop, It will produce the peace in an empty Tokyo. ※ In fact a slightly different is subjected to some CG work to view photos from the 10th floor considerable height site (August 2012 shooting).](/images/tokyo/taito/e08a9cf08.jpg) [To experience the taste, It has raged impressed by the rooftop plaza] As a dedicated relaxation and community space who live, We have prepared a rooftop plaza. Tokyo Sky Tree and Sumida River fireworks (July every year held), etc., Such as the stylish landscape that decorate the night sky of this city can enjoy at the open-air rooftop, It will produce the peace in an empty Tokyo. ※ In fact a slightly different is subjected to some CG work to view photos from the 10th floor considerable height site (August 2012 shooting). ![Features of the building. [Draw the tradition of Asakusa, "Attractive" design for] While emphasizing the texture, which is inherited by the former traditional architecture, Create a flavor that is deep down to the smallest detail. By adopt a more agnostic only to the profound sense of sophistication, We claim the unique presence to be loved with transitory era. ※ In fact a slightly different is subjected to some CG work to view photos from the 10th floor considerable height site (August 2012 shooting).](/images/tokyo/taito/e08a9cf09.jpg) [Draw the tradition of Asakusa, "Attractive" design for] While emphasizing the texture, which is inherited by the former traditional architecture, Create a flavor that is deep down to the smallest detail. By adopt a more agnostic only to the profound sense of sophistication, We claim the unique presence to be loved with transitory era. ※ In fact a slightly different is subjected to some CG work to view photos from the 10th floor considerable height site (August 2012 shooting). Earthquake ・ Disaster-prevention measures![earthquake ・ Disaster-prevention measures. [Earthquake early warning system] We have introduced the earthquake early warning system in the security intercom in the dwelling unit.](/images/tokyo/taito/e08a9cf19.gif) [Earthquake early warning system] We have introduced the earthquake early warning system in the security intercom in the dwelling unit. ![earthquake ・ Disaster-prevention measures. [Installing the AED] For emergency first aid, It established the AED on the first floor common area. ※ It will lease correspondence.](/images/tokyo/taito/e08a9cf20.gif) [Installing the AED] For emergency first aid, It established the AED on the first floor common area. ※ It will lease correspondence. Building structure![Building structure. [Pile structure] In <Geo Asakusa Sanchome>, Conduct a detailed ground survey, It has adopted a "cast-in-place concrete pile construction method," which is suitable for ground. Is implanted's durable concrete pile up strong support ground, We will firmly support the building. (Conceptual diagram)](/images/tokyo/taito/e08a9cf10.gif) [Pile structure] In <Geo Asakusa Sanchome>, Conduct a detailed ground survey, It has adopted a "cast-in-place concrete pile construction method," which is suitable for ground. Is implanted's durable concrete pile up strong support ground, We will firmly support the building. (Conceptual diagram) ![Building structure. [The performance of the structural framework] Adopted welding closed the seam is welded to the hoop is a kind of reinforcement pillars. It is higher earthquake-resistant structure. (Conceptual diagram) ※ Except for some.](/images/tokyo/taito/e08a9cf11.gif) [The performance of the structural framework] Adopted welding closed the seam is welded to the hoop is a kind of reinforcement pillars. It is higher earthquake-resistant structure. (Conceptual diagram) ※ Except for some. ![Building structure. [Double floor ・ Double ceiling] Concrete slab and flooring ・ The space provided between the ceiling material, Consideration to maintenance. It is correspondence easy structure for future renovation. (Conceptual diagram) ※ Except for some. Slightly different by site for the slab thickness and specifications.](/images/tokyo/taito/e08a9cf12.gif) [Double floor ・ Double ceiling] Concrete slab and flooring ・ The space provided between the ceiling material, Consideration to maintenance. It is correspondence easy structure for future renovation. (Conceptual diagram) ※ Except for some. Slightly different by site for the slab thickness and specifications. ![Building structure. [outer wall] Concrete thickness of the outer wall, About 150 ~ 180mm. The indoor side have been made insulation among which sprayed the foam-in-place urethane foam. (Conceptual diagram) ※ Slightly different by site for the outer wall thickness and specifications.](/images/tokyo/taito/e08a9cf13.gif) [outer wall] Concrete thickness of the outer wall, About 150 ~ 180mm. The indoor side have been made insulation among which sprayed the foam-in-place urethane foam. (Conceptual diagram) ※ Slightly different by site for the outer wall thickness and specifications. ![Building structure. [Tosakaikabe (between the A-B type)] TosakaikabeAtsu (dry wall thickness) is about 137mm. Increasing the wall strength intermediate to be subjected to a stud, It has adopted a fireproof sound insulation partition filled with glass wool. (Conceptual diagram) ※ Slightly different by site for TosakaikabeAtsu and specifications.](/images/tokyo/taito/e08a9cf14.gif) [Tosakaikabe (between the A-B type)] TosakaikabeAtsu (dry wall thickness) is about 137mm. Increasing the wall strength intermediate to be subjected to a stud, It has adopted a fireproof sound insulation partition filled with glass wool. (Conceptual diagram) ※ Slightly different by site for TosakaikabeAtsu and specifications. ![Building structure. [Tosakaikabe (between B-C type)] Tosakaikabe to be earthquake-resistant wall with partitioning the adjacent dwelling unit is, About concrete thickness 180 ~ It is 300mm. (Conceptual diagram) ※ Slightly different by site for TosakaikabeAtsu and specifications.](/images/tokyo/taito/e08a9cf15.gif) [Tosakaikabe (between B-C type)] Tosakaikabe to be earthquake-resistant wall with partitioning the adjacent dwelling unit is, About concrete thickness 180 ~ It is 300mm. (Conceptual diagram) ※ Slightly different by site for TosakaikabeAtsu and specifications. Other![Other. [Pet breeding Allowed] We have prepared the environment to be able to live together with a member of the important family pet. (An example of photo frog pet) ※ Breeding can pet types ・ For size, etc. There is a limit. Please check the separate management contract for more information.](/images/tokyo/taito/e08a9cf16.jpg) [Pet breeding Allowed] We have prepared the environment to be able to live together with a member of the important family pet. (An example of photo frog pet) ※ Breeding can pet types ・ For size, etc. There is a limit. Please check the separate management contract for more information. ![Other. [Delivery Box] It has adopted a home delivery box that can be taken out a 24-hour luggage. When the luggage to the empty home is being delivered, When you return home, Display will be notified to auto-lock the control panel and housing information panel (security intercom). (Same specifications)](/images/tokyo/taito/e08a9cf17.jpg) [Delivery Box] It has adopted a home delivery box that can be taken out a 24-hour luggage. When the luggage to the empty home is being delivered, When you return home, Display will be notified to auto-lock the control panel and housing information panel (security intercom). (Same specifications) ![Other. [Out 24-hour garbage] Garbage area of the site is available 24 hours a day. Also you can locate a garbage a good time is convenient for you in the busy home. ※ There is a case where the management contract be changed.](/images/tokyo/taito/e08a9cf18.jpg) [Out 24-hour garbage] Garbage area of the site is available 24 hours a day. Also you can locate a garbage a good time is convenient for you in the busy home. ※ There is a case where the management contract be changed. Surrounding environment![Surrounding environment. [A historic residential neighborhood District, which is inherited in the city "Kannon back"] While leaving heavily taste seems to Asakusa, Quiet and calm can be felt "Asakusa to live.". It will be born in the place where people in the community have familiar called "Kannon back". ※ In fact it is subjected to some CG work in aerial photographs (June 2013 shooting) and slightly different.](/images/tokyo/taito/e08a9cl01.jpg) [A historic residential neighborhood District, which is inherited in the city "Kannon back"] While leaving heavily taste seems to Asakusa, Quiet and calm can be felt "Asakusa to live.". It will be born in the place where people in the community have familiar called "Kannon back". ※ In fact it is subjected to some CG work in aerial photographs (June 2013 shooting) and slightly different. ![Surrounding environment. [Always eye to the future of the former, development ・ Elan to evolve] Asakusa has continued to increase development in the past. In this city, Elan has a fullness to achieve now that your development. ※ Aerial photo (October 2012 shooting) to slightly different from the actual are subjected to some CG processing.](/images/tokyo/taito/e08a9cl16.jpg) [Always eye to the future of the former, development ・ Elan to evolve] Asakusa has continued to increase development in the past. In this city, Elan has a fullness to achieve now that your development. ※ Aerial photo (October 2012 shooting) to slightly different from the actual are subjected to some CG processing. ![Surrounding environment. [Corner location of the open two-sided road] Planning area of "Geo Asakusa Third Street" is, Corner location in a two-sided road along the Kototoi street facing in Willow Street while the front. Meets the neighborhood tightness of the building there is no open-minded Location. ※ Aerial photo (October 2012 shooting) to slightly different from the actual are subjected to some CG processing.](/images/tokyo/taito/e08a9cl07.jpg) [Corner location of the open two-sided road] Planning area of "Geo Asakusa Third Street" is, Corner location in a two-sided road along the Kototoi street facing in Willow Street while the front. Meets the neighborhood tightness of the building there is no open-minded Location. ※ Aerial photo (October 2012 shooting) to slightly different from the actual are subjected to some CG processing. ![Surrounding environment. [Leave heavily emotional, Asakusa to live with calm] North zone of the Senso-ji Temple, It is called Kannon back from the fact that the back of the Senso-ji Temple. Unlike the place crowded with tourists, It is familiar to people from out-of-date, It still dwells is emotional and calm feel the Edo taste. (Willow Street / Local contact surface road)](/images/tokyo/taito/e08a9cl10.jpg) [Leave heavily emotional, Asakusa to live with calm] North zone of the Senso-ji Temple, It is called Kannon back from the fact that the back of the Senso-ji Temple. Unlike the place crowded with tourists, It is familiar to people from out-of-date, It still dwells is emotional and calm feel the Edo taste. (Willow Street / Local contact surface road) ![Surrounding environment. [Once than it flourished Shi tourist destination in the downtown] The beginning of the Senso-ji Temple dates back to 628 AD. Now we collect the faith is familiar to the people in the name of "Asakusa Kannon" after. Asakusa is now prosper as the common people of the entertainment venue than the Edo era, It has evolved to a tourist resort representative of the Tokyo. (Sensoji Temple / 2-minute walk ・ About 90m)](/images/tokyo/taito/e08a9cl15.jpg) [Once than it flourished Shi tourist destination in the downtown] The beginning of the Senso-ji Temple dates back to 628 AD. Now we collect the faith is familiar to the people in the name of "Asakusa Kannon" after. Asakusa is now prosper as the common people of the entertainment venue than the Edo era, It has evolved to a tourist resort representative of the Tokyo. (Sensoji Temple / 2-minute walk ・ About 90m) ![Surrounding environment. [Span the entire length 1200m, Familiar shopping street] From Asakusa Third Street up to the Chome, Senzoku shopping street, which also extends the entire length 1200m. You can buy various items surrounding food, clothing and shelter under the arcades, It has become an important livelihood base for the local people. (Senzoku shopping street / 3-minute walk ・ About 200m)](/images/tokyo/taito/e08a9cl04.jpg) [Span the entire length 1200m, Familiar shopping street] From Asakusa Third Street up to the Chome, Senzoku shopping street, which also extends the entire length 1200m. You can buy various items surrounding food, clothing and shelter under the arcades, It has become an important livelihood base for the local people. (Senzoku shopping street / 3-minute walk ・ About 200m) 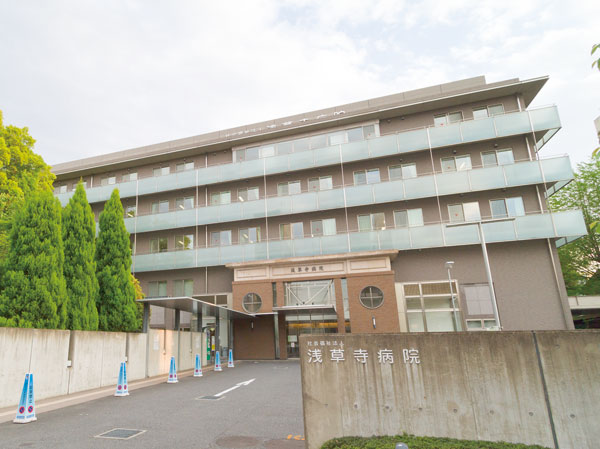 Sensoji Temple hospital (1-minute walk ・ About 70m) 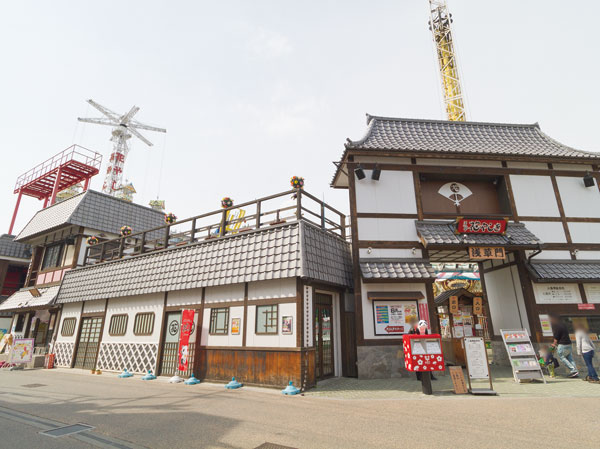 Hanayashiki (2-minute walk ・ About 160m) 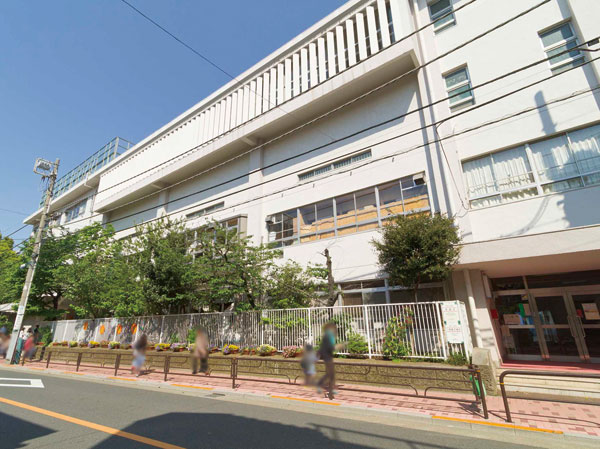 Ward Fuji elementary school (6-minute walk ・ About 410m) 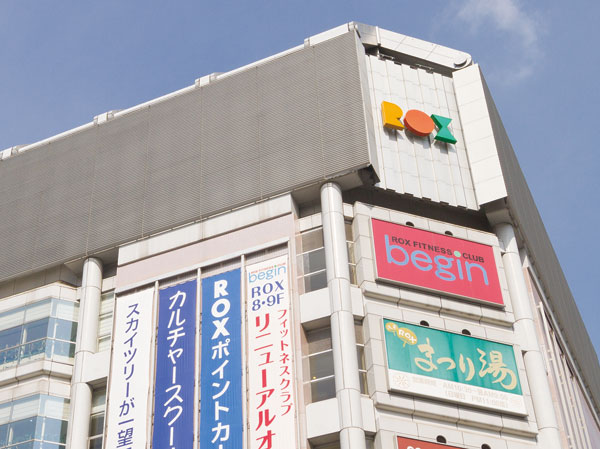 Asakusa ROX (7 min walk ・ About 540m) 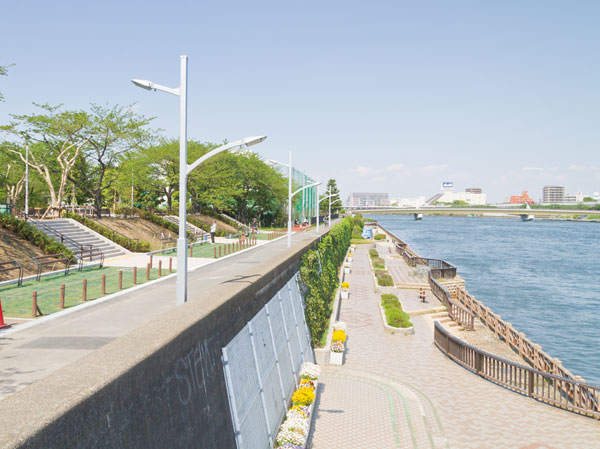 Sumida Park (7 min walk ・ About 560m) 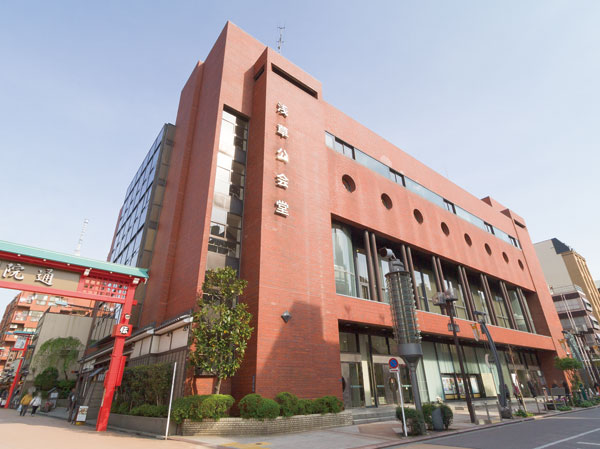 Asakusa Public Hall (8-minute walk ・ About 600m) Other![Other. [Mansion district leave the Asakusa likeness] Tourist destination "Asakusa". Streets across the Kototoi street from the pomp of the Senso-ji Temple also say its center, Commonly known as called "Kannon back", I have been familiar to the people of the region for a long time. Streets calm in the quiet as it is a taste of Asakusa, It can also be referred to as a mansion place in Asakusa. (Area conceptual diagram)](/images/tokyo/taito/e08a9cl03.jpg) [Mansion district leave the Asakusa likeness] Tourist destination "Asakusa". Streets across the Kototoi street from the pomp of the Senso-ji Temple also say its center, Commonly known as called "Kannon back", I have been familiar to the people of the region for a long time. Streets calm in the quiet as it is a taste of Asakusa, It can also be referred to as a mansion place in Asakusa. (Area conceptual diagram) ![Other. [Asakusa Rokku district district plan] Development that can be the new symbol of Asakusa Rokku "Asakusa Rokku district District Plan". As a foundation to build a new future of Asakusa, The project is realized <Geo Asakusa Sanchome> by Hankyu Realty. (Peripheral conceptual diagram) ※ Whole Japan project: the end of 2014, Construction completion ・ Upcoming.](/images/tokyo/taito/e08a9cl02.jpg) [Asakusa Rokku district district plan] Development that can be the new symbol of Asakusa Rokku "Asakusa Rokku district District Plan". As a foundation to build a new future of Asakusa, The project is realized <Geo Asakusa Sanchome> by Hankyu Realty. (Peripheral conceptual diagram) ※ Whole Japan project: the end of 2014, Construction completion ・ Upcoming. Floor: 2LDK, occupied area: 54.75 sq m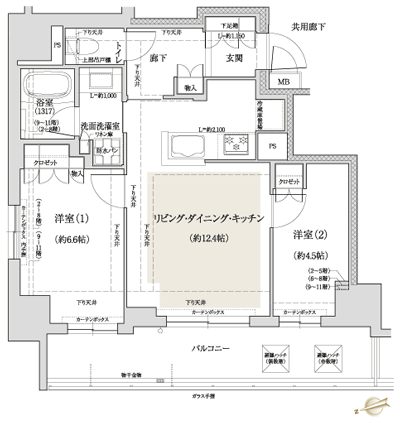 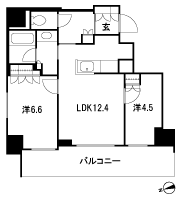 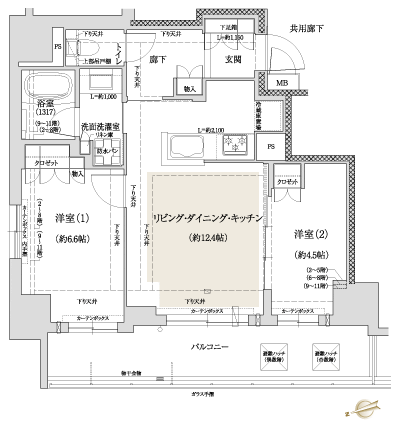 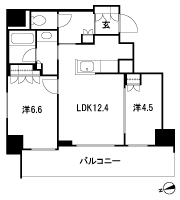 Floor: 1LDK, occupied area: 54.75 sq m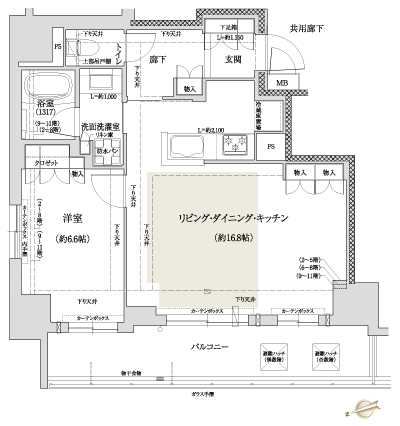 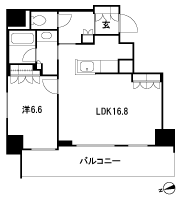 Floor: 3LDK, occupied area: 67.05 sq m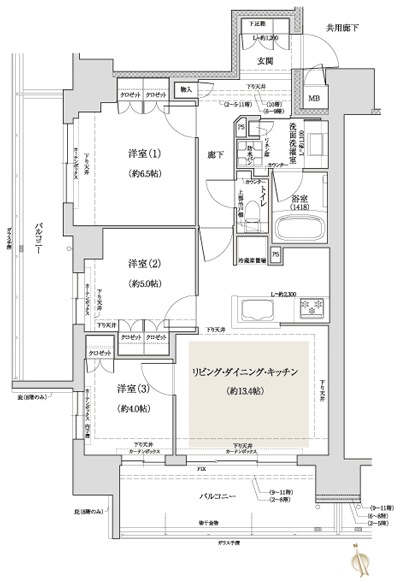 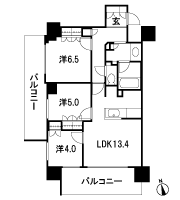 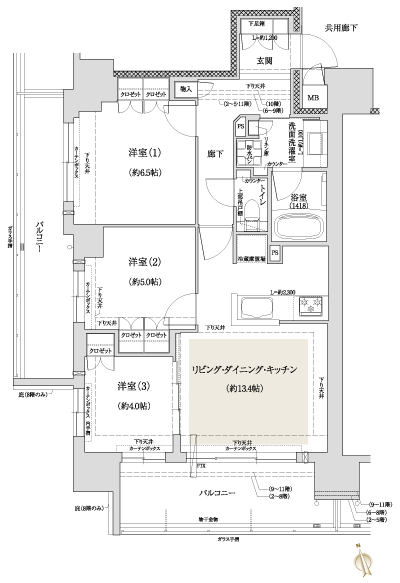 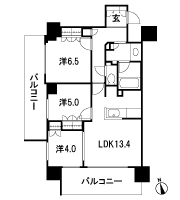 Floor: 2LDK, occupied area: 67.05 sq m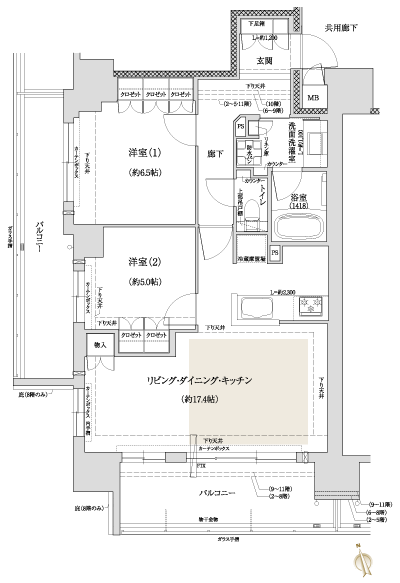 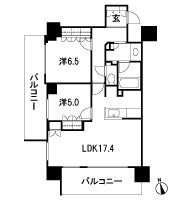 Floor: 2LDK + SIC, the occupied area: 57.78 sq m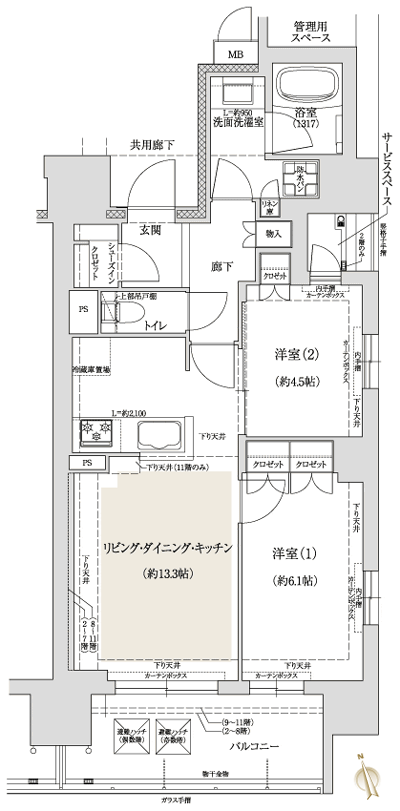 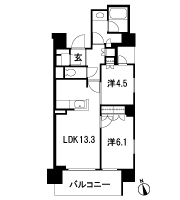 Floor: 1LDK + S, the occupied area: 57.78 sq m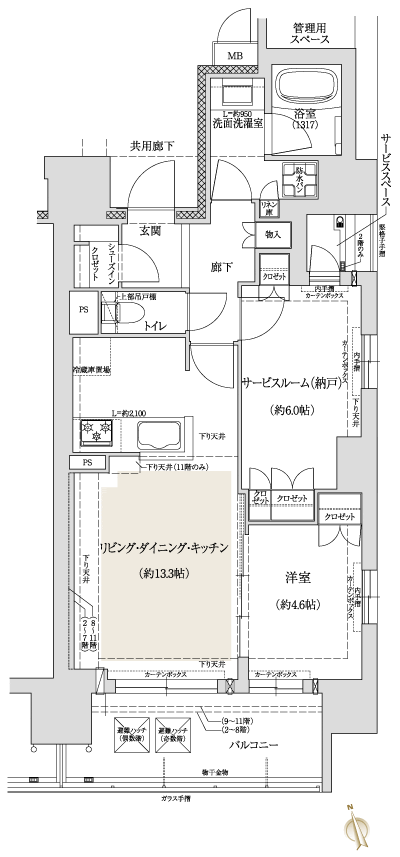 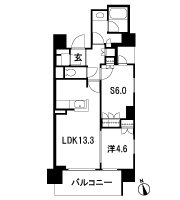 Floor: LDK + S, the occupied area: 57.78 sq m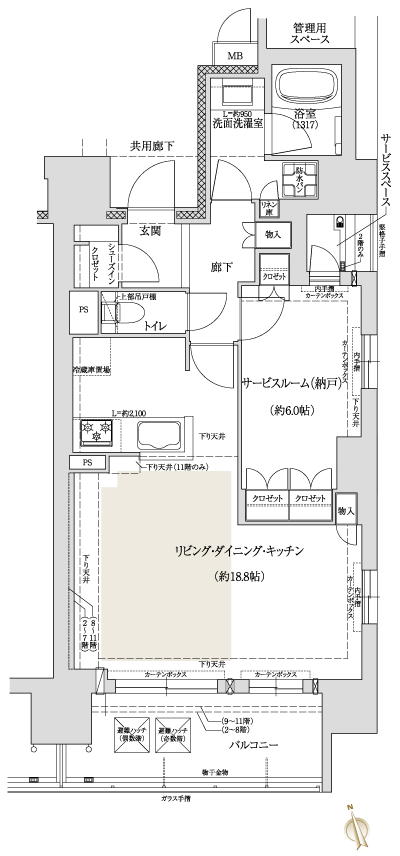 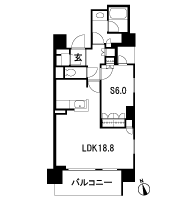 Location | ||||||||||||||||||||||||||||||||||||||||||||||||||||||||||||||||||||||||||||||||||||||||||||||||||||||||||||||||||