Investing in Japanese real estate
2014September
51,980,000 yen ~ 83,680,000 yen, 2LDK ~ 3LDK, 55.87 sq m ~ 80.73 sq m
New Apartments » Kanto » Tokyo » Taito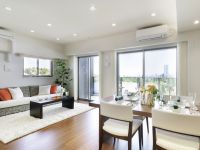 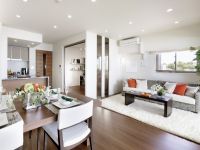
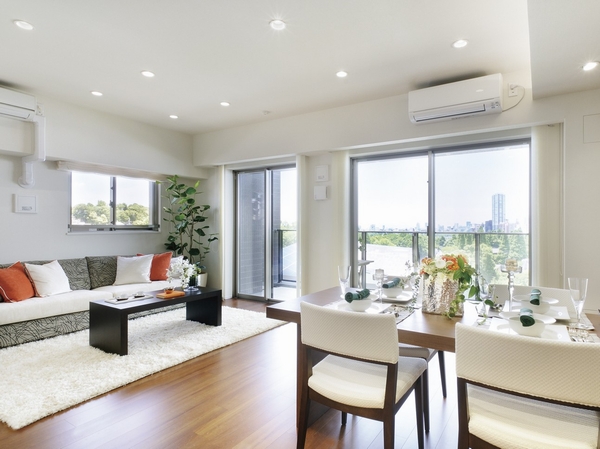 Bright living at the opening of the two planes ・ dining 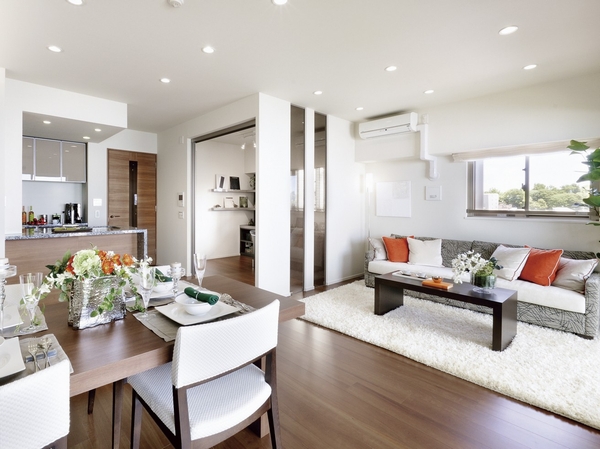 Living feel the breadth ・ dining 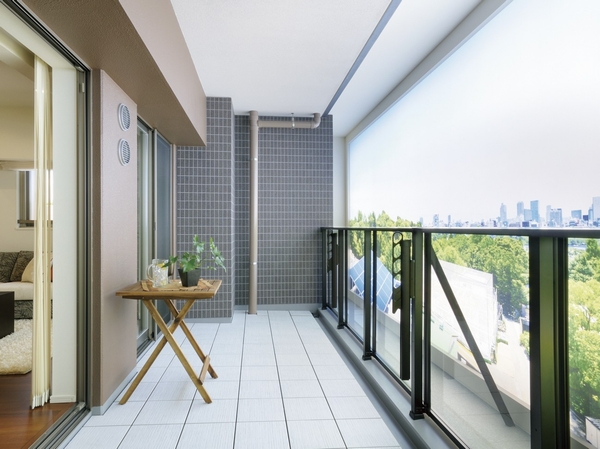 Balcony 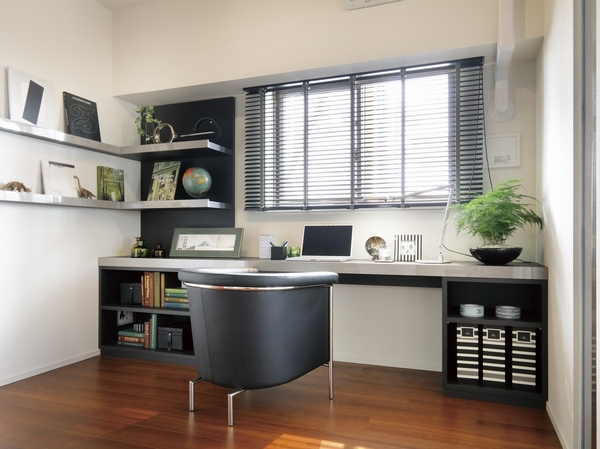 DEN 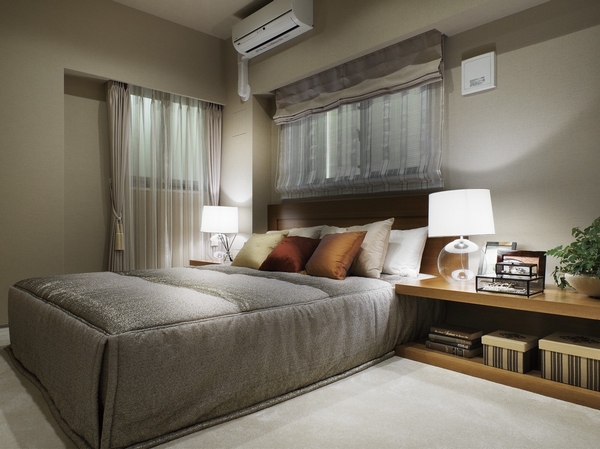 Western-style (1) 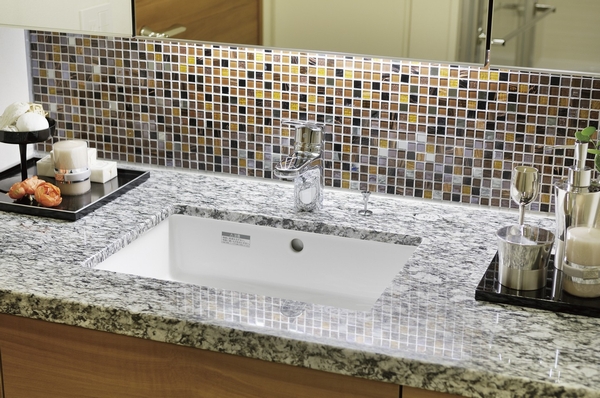 bathroom / Adopt a square basin bowl of natural stone counter 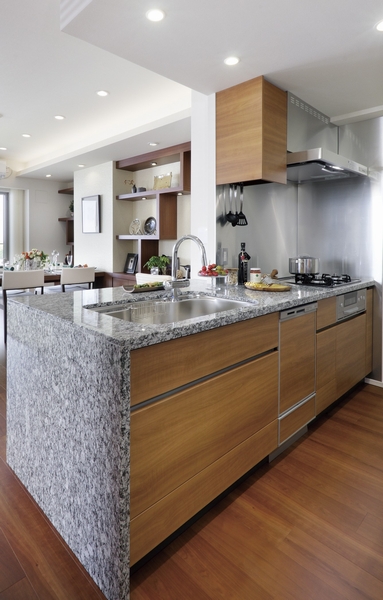 kitchen / System kitchen with a sense of openness and functionality & beauty 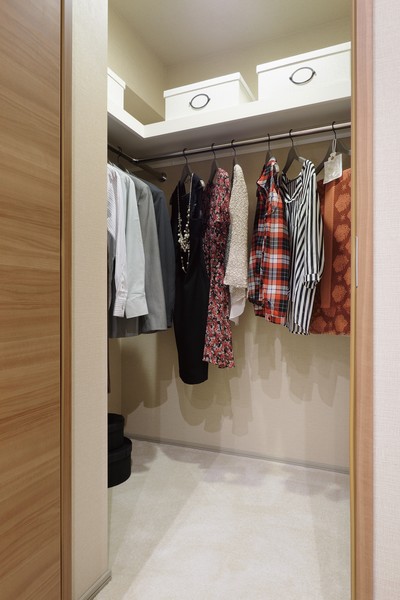 Western-style (1) / About 1.4 tatami large walk-in closet 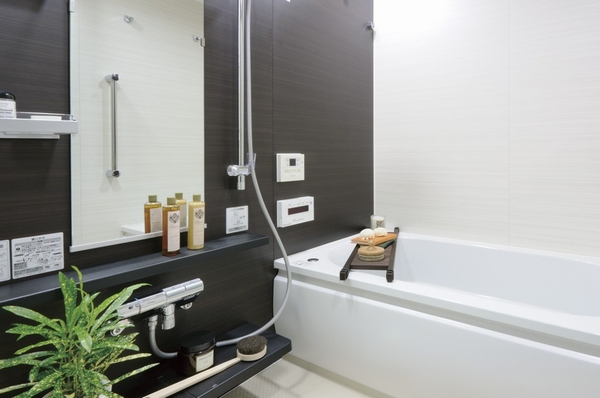 bathroom / Spend leisurely, Bath time of relaxation 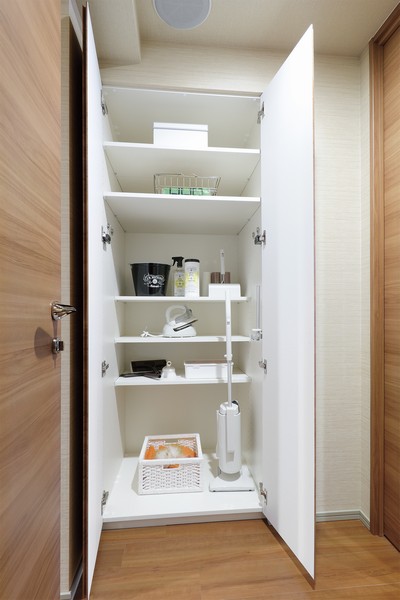 Directions to the model room (a word from the person in charge) 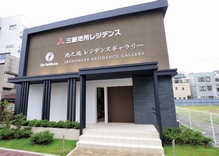 Chiyoda Line of a 4-minute walk "Nezu" 3 station 7 minutes to "Otemachi" station from the station. JR "Ueno" station is also within walking distance The ・ Park House Ikenohata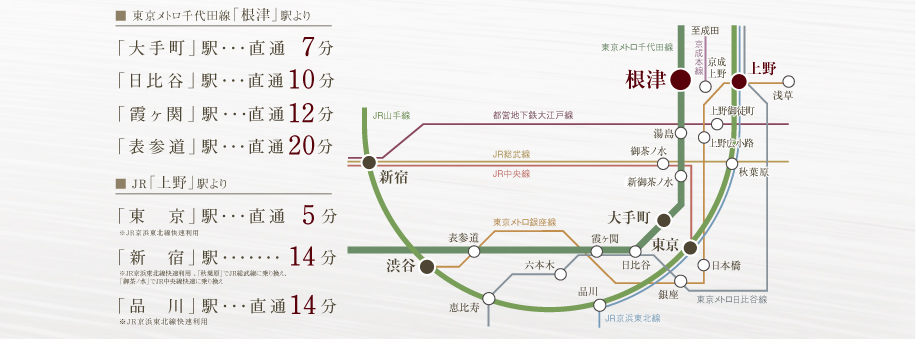 (living ・ kitchen ・ bath ・ bathroom ・ toilet ・ balcony ・ terrace ・ Private garden ・ Storage, etc.) 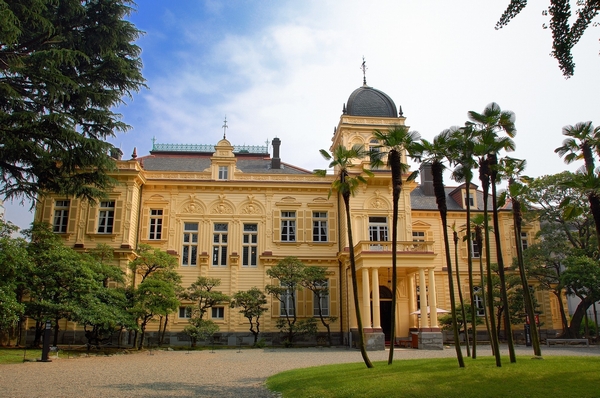 Kyu-Iwasaki-tei Garden (a 10-minute walk ・ About 770m) 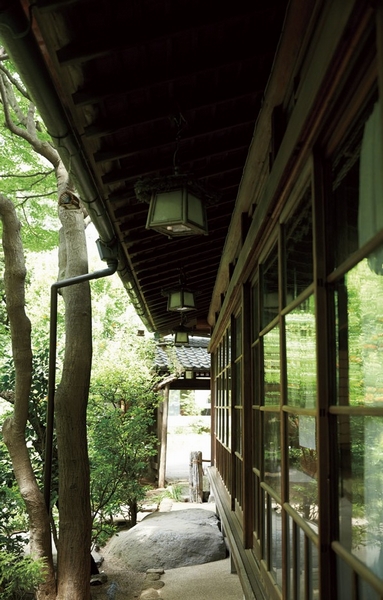 Suigetsu Hotel Ohgaisou (2-minute walk ・ About 90m) 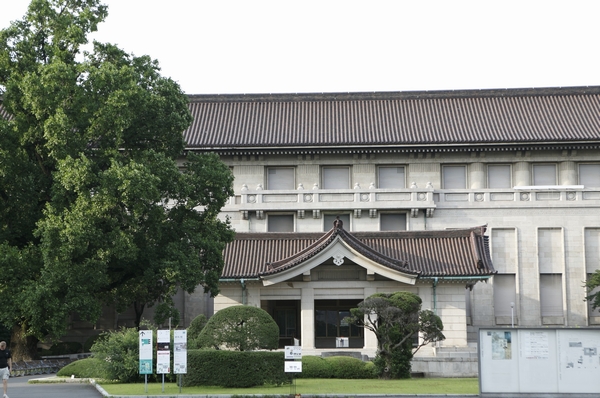 Tokyo National Museum (walk 17 minutes ・ About 1320m) 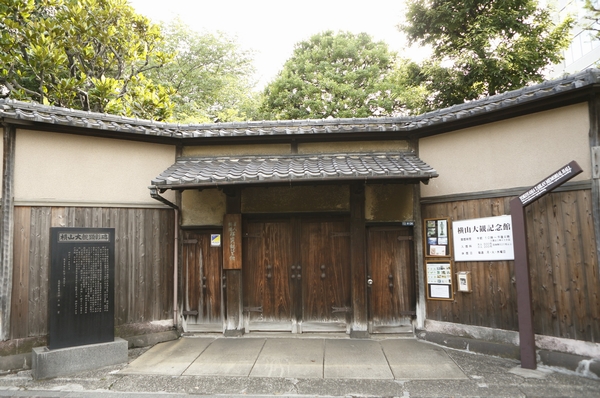 Taikan Yokoyama Memorial Hall (7 min walk ・ About 510m) 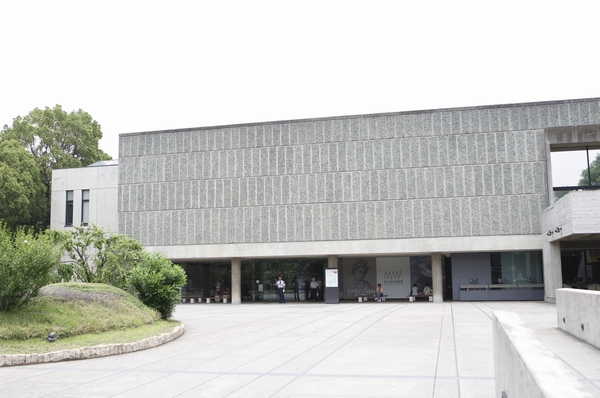 The National Museum of Western Art (walk 11 minutes ・ About 860m) 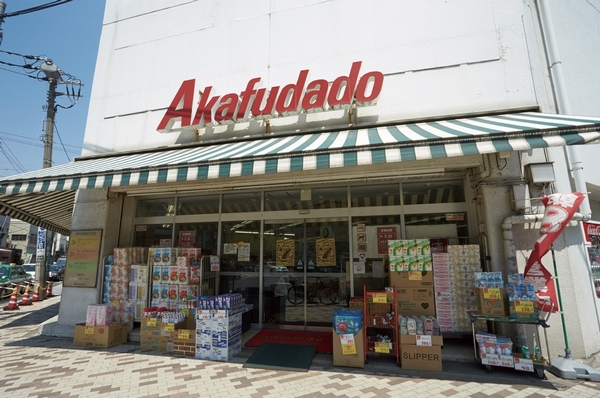 Akafudado Nezu shop (6-minute walk ・ About 440m) Hours / AM8:00 ~ PM11:00 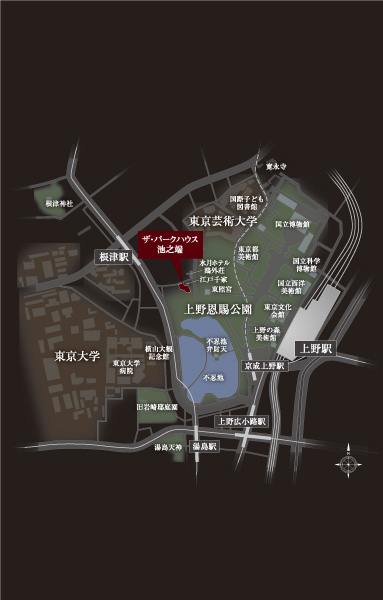 Area conceptual diagram ※ Peripheral facilities, It is based on a survey of May 2013 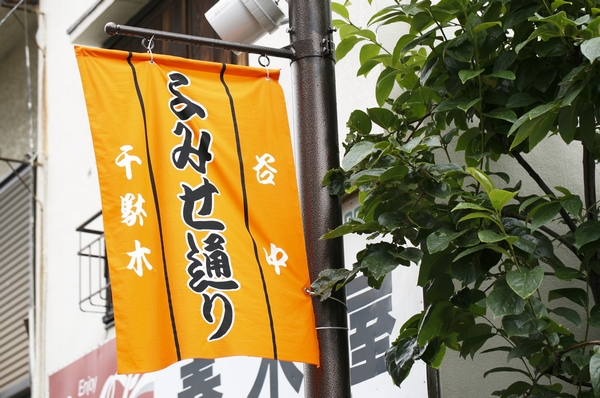 Night market shopping street (walk 17 minutes ・ About 1300m) 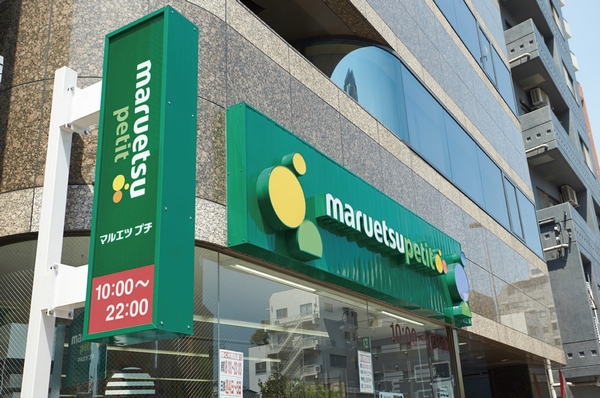 Maruetsu Petit Ikenohata-chome store (4-minute walk ・ About 300m) Hours / AM10:00 ~ PM10:00 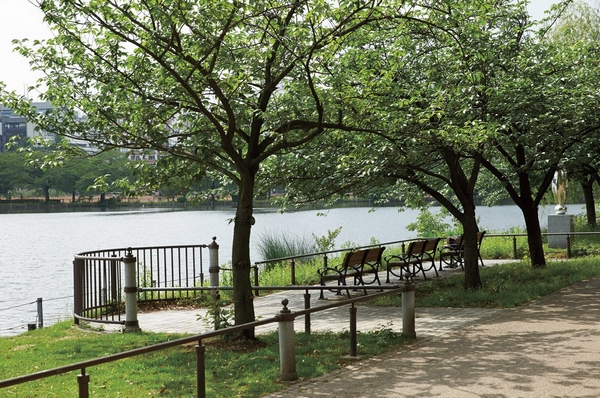 Ueno Park (a 2-minute walk ・ About 90m) Living![Living. [living ・ dining] Meet the five senses, Fun-free day-to-day the beautiful natural scenery. living ・ I was asked to dining, Interior and to meet the aesthetic sense of the people live, Open-minded breadth. ※ East from local 7th floor equivalent ~ Intended to shoot the south the (July 2013) the view photo was added to the synthesized CG processing, In fact a slightly different.](/images/tokyo/taito/004624e10.jpg) [living ・ dining] Meet the five senses, Fun-free day-to-day the beautiful natural scenery. living ・ I was asked to dining, Interior and to meet the aesthetic sense of the people live, Open-minded breadth. ※ East from local 7th floor equivalent ~ Intended to shoot the south the (July 2013) the view photo was added to the synthesized CG processing, In fact a slightly different. ![Living. [living ・ dining] Such as soft lighting that makes you feel elegant flow of time, It is a space to learn the relaxation deeper than where. This gathering of the family, of course, Home party is where you also spend comfortably by inviting friends.](/images/tokyo/taito/004624e11.jpg) [living ・ dining] Such as soft lighting that makes you feel elegant flow of time, It is a space to learn the relaxation deeper than where. This gathering of the family, of course, Home party is where you also spend comfortably by inviting friends. ![Living. [living ・ dining] Relaxation each time to go, Space to be healed.](/images/tokyo/taito/004624e12.jpg) [living ・ dining] Relaxation each time to go, Space to be healed. Kitchen![Kitchen. [kitchen] Kitchen for fun cooking. Water around you use every day is, In order to achieve both the kindness and cleanliness of the environment, Adopt the equipment specifications in consideration of the ease of advanced eco-performance and care. ※ Local seventh floor equivalent than shooting the south plus the synthesized CG process view photos (July 2013) was, In fact a slightly different.](/images/tokyo/taito/004624e01.jpg) [kitchen] Kitchen for fun cooking. Water around you use every day is, In order to achieve both the kindness and cleanliness of the environment, Adopt the equipment specifications in consideration of the ease of advanced eco-performance and care. ※ Local seventh floor equivalent than shooting the south plus the synthesized CG process view photos (July 2013) was, In fact a slightly different. 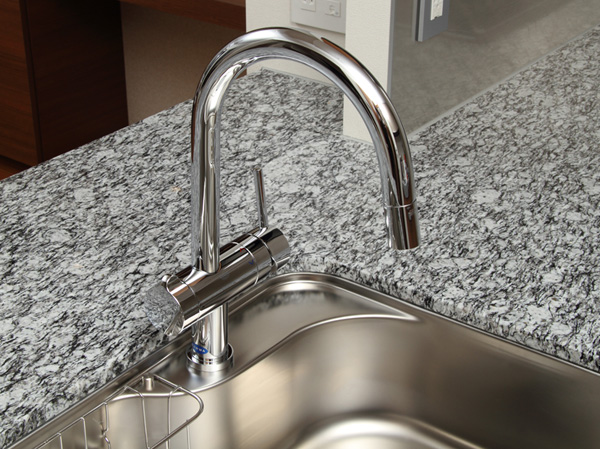 Water purifier integrated kitchen faucet (Fushiyugata) 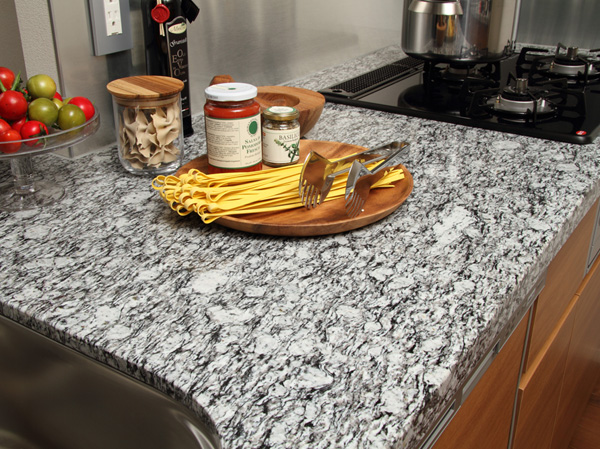 Counter tops of natural stone ![Kitchen. [Dishwasher] ※ A, It will not be installed in Ar type. Also G, Gt, H, M, Mr, Shallow specification for Qr type.](/images/tokyo/taito/004624e06.jpg) [Dishwasher] ※ A, It will not be installed in Ar type. Also G, Gt, H, M, Mr, Shallow specification for Qr type. Bathing-wash room![Bathing-wash room. [Bathroom] Bathroom to heal fatigue of the day. ※ N, Or, P type specifications are different.](/images/tokyo/taito/004624e03.jpg) [Bathroom] Bathroom to heal fatigue of the day. ※ N, Or, P type specifications are different. ![Bathing-wash room. [Fushiyugata shower head] ※ N, Or, P type specifications are different.](/images/tokyo/taito/004624e08.jpg) [Fushiyugata shower head] ※ N, Or, P type specifications are different. ![Bathing-wash room. [Bathroom floor] ※ N, Or, P type specifications are different.](/images/tokyo/taito/004624e09.jpg) [Bathroom floor] ※ N, Or, P type specifications are different. ![Bathing-wash room. [Powder Room] Wash room to arrange a personal appearance.](/images/tokyo/taito/004624e02.jpg) [Powder Room] Wash room to arrange a personal appearance. 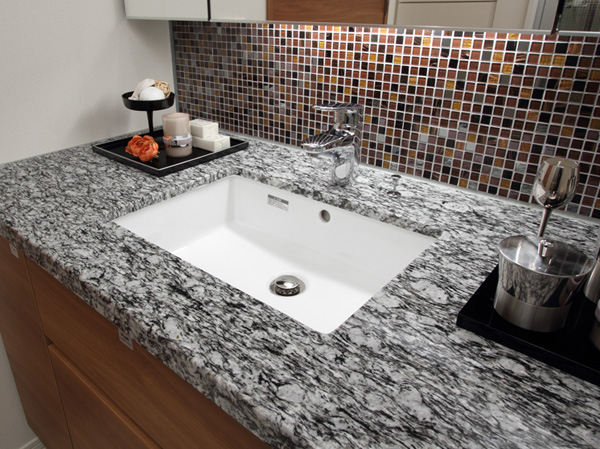 Wash bowl of natural stone counter Interior![Interior. [Western-style (1)] The Western-style, Has secured a clear certain size that can be expressed myself and individuality. Also features a functional storage space for clothes can be clean and organize. It has been polished to live better sensibility of, To produce a comfortable space of your own.](/images/tokyo/taito/004624e13.jpg) [Western-style (1)] The Western-style, Has secured a clear certain size that can be expressed myself and individuality. Also features a functional storage space for clothes can be clean and organize. It has been polished to live better sensibility of, To produce a comfortable space of your own. ![Interior. [DEN] Listen to music, Or read a book. DEN to spend private time.](/images/tokyo/taito/004624e14.jpg) [DEN] Listen to music, Or read a book. DEN to spend private time. 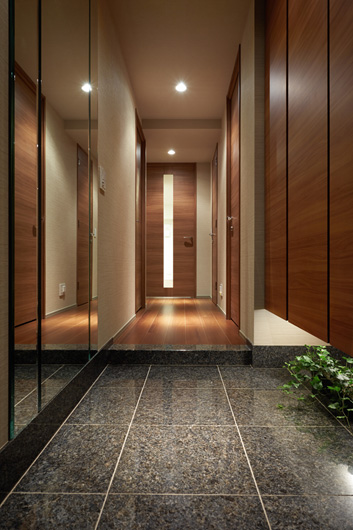 (Shared facilities ・ Common utility ・ Pet facility ・ Variety of services ・ Security ・ Earthquake countermeasures ・ Disaster-prevention measures ・ Building structure ・ Such as the characteristics of the building) Shared facilities![Shared facilities. [Entrance with a calm atmosphere and a profound feeling] The greet gently those who live in, Profound and serene look of the entrance. Composed of texture rich brown tiles, It further provided a high-design property eaves. In addition, such as placing a lush greenery, Also finished in high-quality design to foresee the elegant living while penetration in the cityscape. (Entrance Rendering CG)](/images/tokyo/taito/004624f04.jpg) [Entrance with a calm atmosphere and a profound feeling] The greet gently those who live in, Profound and serene look of the entrance. Composed of texture rich brown tiles, It further provided a high-design property eaves. In addition, such as placing a lush greenery, Also finished in high-quality design to foresee the elegant living while penetration in the cityscape. (Entrance Rendering CG) ![Shared facilities. [Beautiful space to welcome gently those who live] Entrance hall, Dignified mood in just being in beauty and there was aiming to soften such a space. The vertical grid of the accent is on the wall, Adopt a natural stone on the floor. Provided, such as glass windows decorate the lighting and the planting of the ceiling Trey, We designed a calm space. (Entrance Hall Rendering CG)](/images/tokyo/taito/004624f05.jpg) [Beautiful space to welcome gently those who live] Entrance hall, Dignified mood in just being in beauty and there was aiming to soften such a space. The vertical grid of the accent is on the wall, Adopt a natural stone on the floor. Provided, such as glass windows decorate the lighting and the planting of the ceiling Trey, We designed a calm space. (Entrance Hall Rendering CG) Features of the building![Features of the building. [Deepen the flavor of a mansion, Appearance in harmony with the city of Ikenohata] With the keynote the color of dark brown system is calm from harmony with the landscape of the region, We aim to design and building design that combines urban sophistication with Japanese culture. The outer wall, Use the beautiful tiles scattered spots, such as the oil droplets found in the tea ceremony pottery. Also it has adopted a louver handrail to symbolize the glass hand design of sliding and shoji of transparency. By further emphasized the Marion vertical line, It will produce the house a sense of stability and a profound feeling. (Exterior CG)](/images/tokyo/taito/004624f01.jpg) [Deepen the flavor of a mansion, Appearance in harmony with the city of Ikenohata] With the keynote the color of dark brown system is calm from harmony with the landscape of the region, We aim to design and building design that combines urban sophistication with Japanese culture. The outer wall, Use the beautiful tiles scattered spots, such as the oil droplets found in the tea ceremony pottery. Also it has adopted a louver handrail to symbolize the glass hand design of sliding and shoji of transparency. By further emphasized the Marion vertical line, It will produce the house a sense of stability and a profound feeling. (Exterior CG) ![Features of the building. [About corner dwelling unit rate of 83%, Private residence in consideration for privacy] I was taking advantage of the open-minded rich field of vision is widened, Planning the floor plan of the corner dwelling unit center (condominium dwelling unit 43 House of 36 House). To achieve the sheltered calm life of privacy. (Site layout illustration)](/images/tokyo/taito/004624f02.jpg) [About corner dwelling unit rate of 83%, Private residence in consideration for privacy] I was taking advantage of the open-minded rich field of vision is widened, Planning the floor plan of the corner dwelling unit center (condominium dwelling unit 43 House of 36 House). To achieve the sheltered calm life of privacy. (Site layout illustration) ![Features of the building. [Overlooking the green and water, Light and wind, Sense of openness] ※ Listings location concept illustration is a representation of a building appearance and local peripheral illustrations, distance ・ The shape of the building ・ In fact a slightly different, such as scale.](/images/tokyo/taito/004624f03.jpg) [Overlooking the green and water, Light and wind, Sense of openness] ※ Listings location concept illustration is a representation of a building appearance and local peripheral illustrations, distance ・ The shape of the building ・ In fact a slightly different, such as scale. Surrounding environment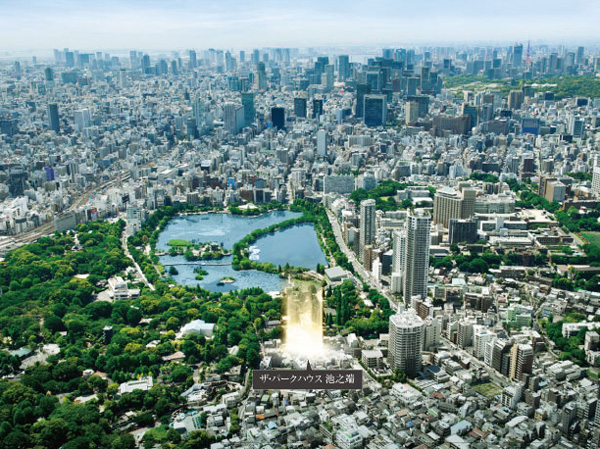 Local peripheral aerial photographs ※ Plus the CG processing to local peripheral aerial photographs (May 2013 shooting), In fact a slightly different. 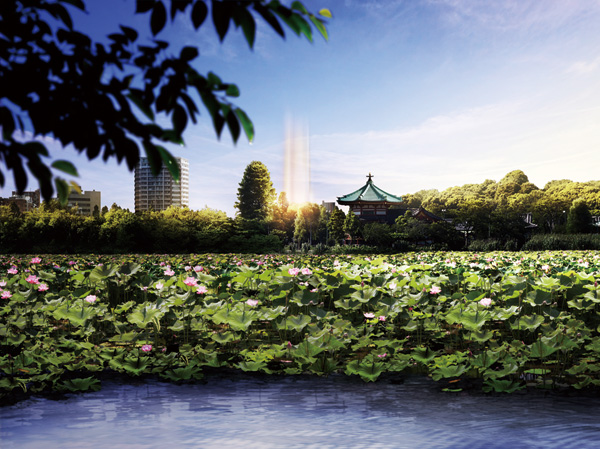 "Ueno Park" Shinobazunoike (about 430m ・ 6-minute walk) ※ Published photograph of CG synthesis such as the lotus flower was taken in May 2013 ・ In fact a somewhat different in what was processed. 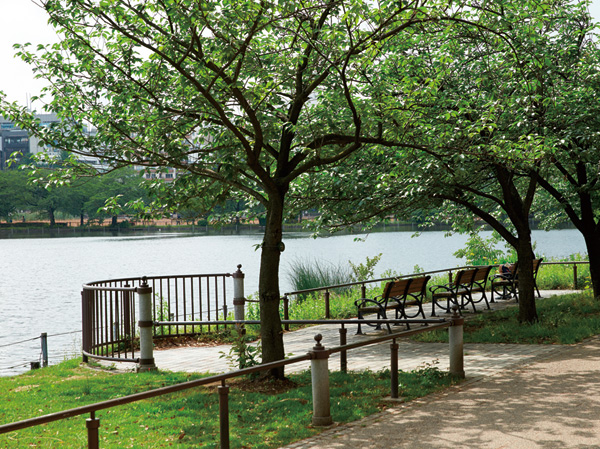 "Ueno Park" Shinobazunoike (about 430m ・ 6-minute walk) 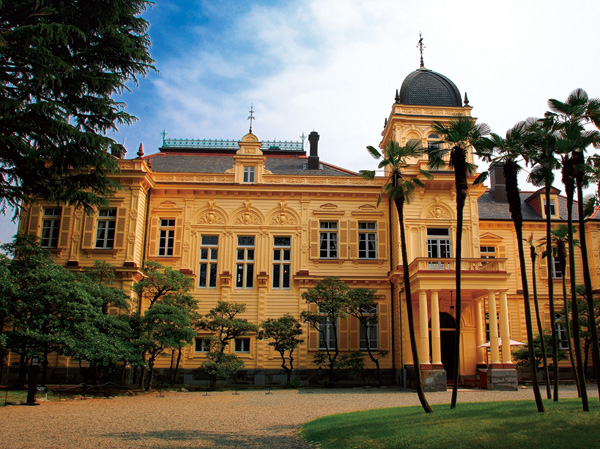 Josiah ・ European-style building that Condor was designed ・ Former Iwasaki House garden (about 770m ・ A 10-minute walk) 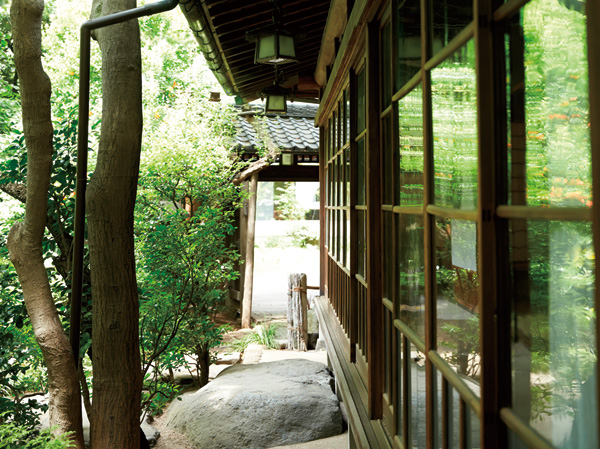 Literary master ・ Suigetsu Hotel Ohgaisou the former residence of Ogai Mori remains (about 90m ・ A 2-minute walk) 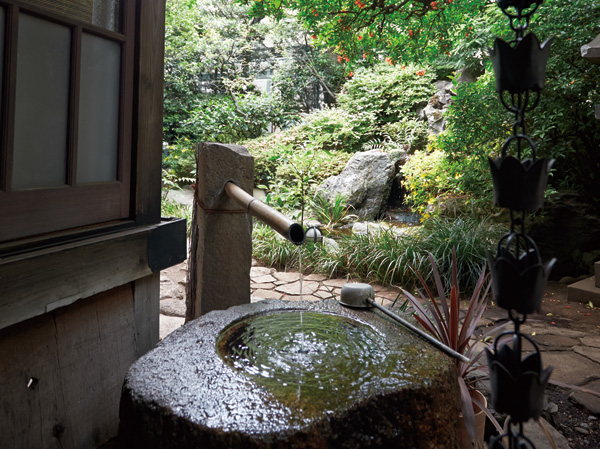 Suigetsu Hotel Ohgaisou (about 90m ・ A 2-minute walk) 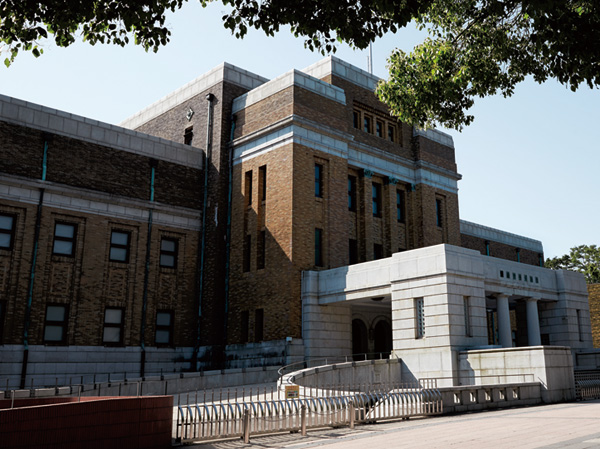 National Science Museum (about 970m ・ Walk 13 minutes) 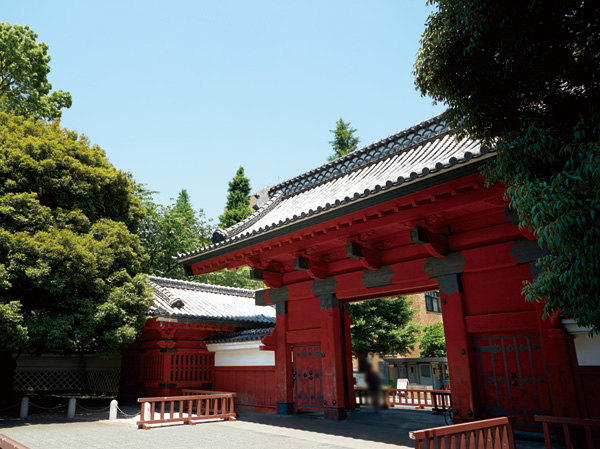 University of Tokyo (about 540m ・ 7-minute walk) Floor: 2LDK + SIC, the occupied area: 55.87 sq m, Price: TBD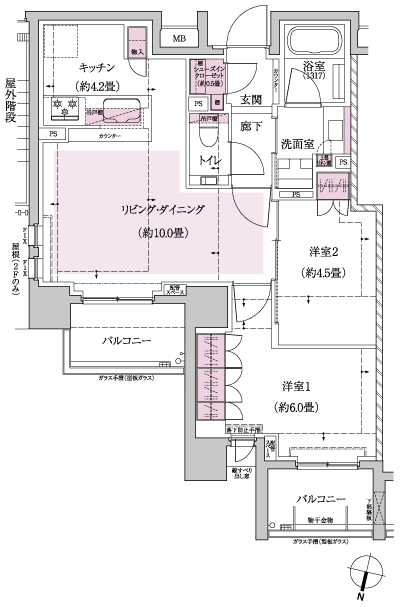 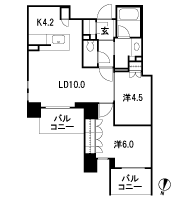 Floor: 3LDK + WIC, the area occupied: 72.1 sq m, Price: TBD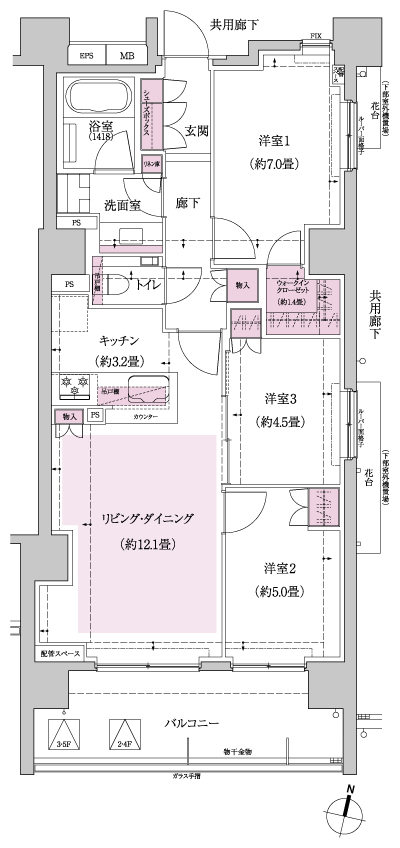 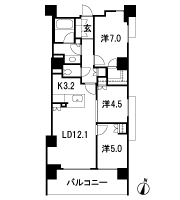 Floor: 3LDK + 2WIC + SIC + N, the occupied area: 80.73 sq m, Price: TBD 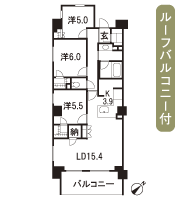 Floor: 2LDK, occupied area: 56.72 sq m, Price: 51,980,000 yen, now on sale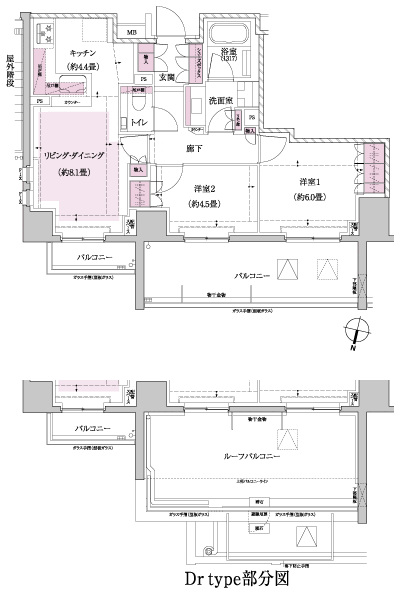 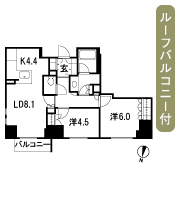 Floor: 3LDK + SIC, the occupied area: 69.13 sq m, Price: 80,780,000 yen, now on sale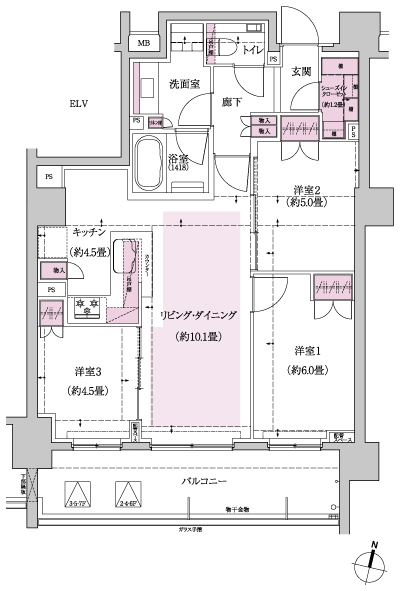 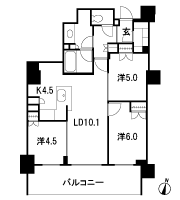 Floor: 3LDK + WIC + TR, the occupied area: 71.22 sq m, Price: 55,380,000 yen, now on sale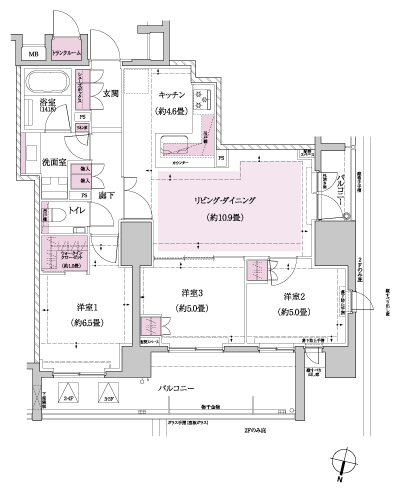 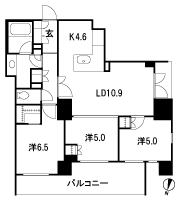 Floor: 2LDK + S + WIC + SIC, the occupied area: 73.82 sq m, Price: 83,680,000 yen, now on sale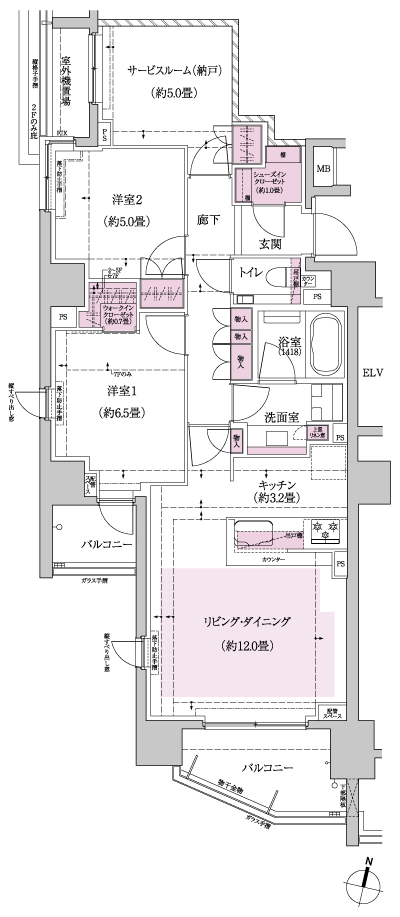 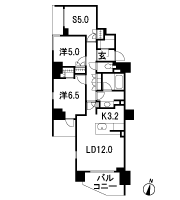 Location | ||||||||||||||||||||||||||||||||||||||||||||||||||||||||||||||||||||||||||||||||||||||||||||||||||||||||||||