Investing in Japanese real estate
2015March
38,717,000 yen ・ 45,871,000 yen, 2LDK ・ 3LDK, 58.07 sq m ・ 61.02 sq m
New Apartments » Kanto » Tokyo » Taito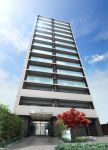 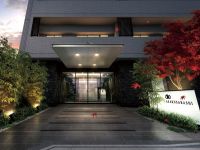
Buildings and facilities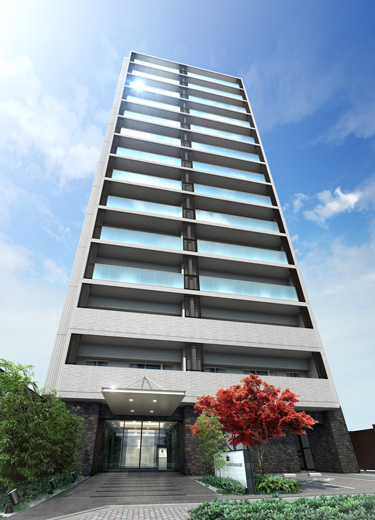 The spirit of "clean rust" was based, Architectural beauty full of exterior design of the sum. Also, Balconies and glass handrail in the image of the surface of the pond that was also in the "Penglai Garden", It produces a refreshing sense of openness. (Exterior view) 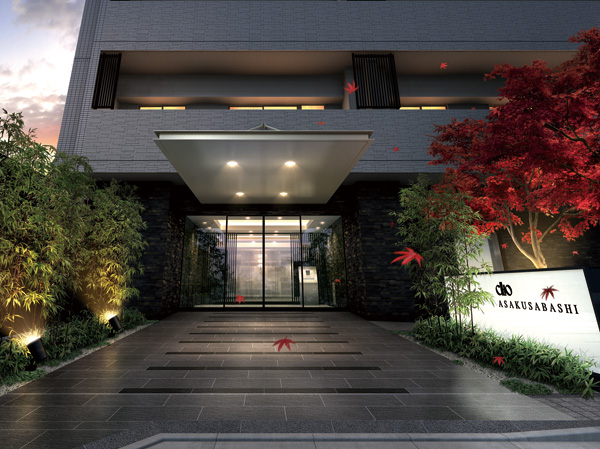 Representation of the sophisticated Japanese taste, such as reminiscent of the beautiful Japanese garden <Clio Asakusabashi>. Entrance is nestled a beautiful eaves in Sharp, It directed the look with elegance and dignity, Of the building exterior has adopted a vertical stripes containing tiles was conscious of plaster painted white, known as the finish paint of Japanese architecture-specific. (Entrance Rendering) 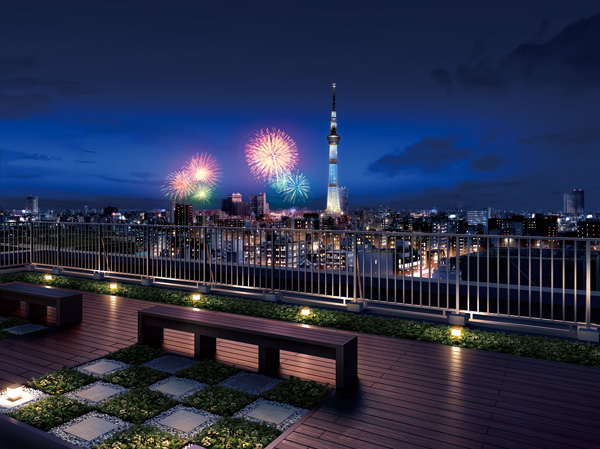 The building roof of <Clio Asakusabashi> is, It has established the airy Sky Terrace. From the space of relaxation wrapped in green rooftop greening is, Tokyo cityscape overlooks, including the Tokyo Sky Tree. Also, Annual Sumida River fireworks display (every year in July held) you can enjoy in the summer. (Sky Terrace Rendering) Room and equipment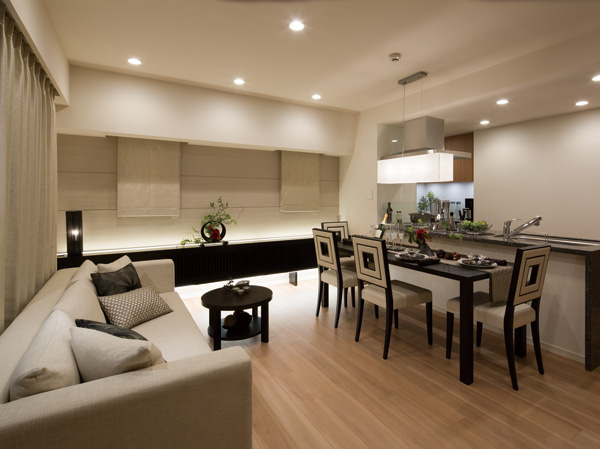 It meets the gentle indoor soft sunlight coming through balconies and abundantly provided an opening, Wrap brighten the families of smile that gather there. Bright living in all dwelling units to enable the plan to corner dwelling unit rate of 100% of the floor design is a feeling of opening ・ Dining and Western-style was realized. (Model Room A type ・ Including design change plan (paid) paid option ※ Both the application deadline Yes) Surrounding environment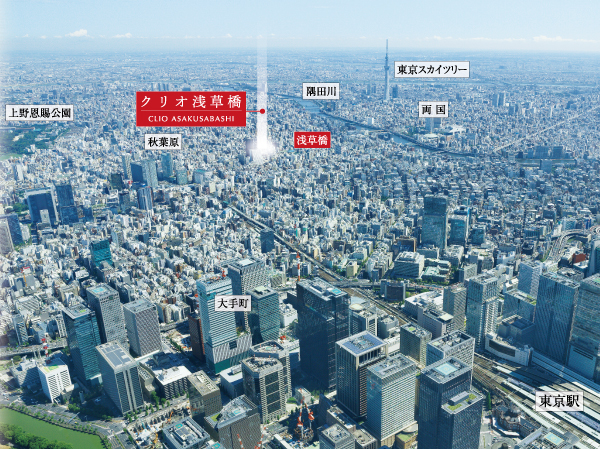 A 5-minute walk there is a life of super. Also, Enhancement is also old-fashioned shopping street, such as a side dish alley and arcade Satake mall. Here, shopping can be enjoyed while exchanged a conversation. Municipal Ryuhoku Sports Plaza in the summer you can also use the pool, Taito Ward Library Asakusabashi Branch (about 380m) and cultural ・ Sports facilities are also close to fulfilling. It will support a rich life. (Aerial photo of the peripheral local intended subjected to CG process was taken in August 2013, In fact a slightly different) 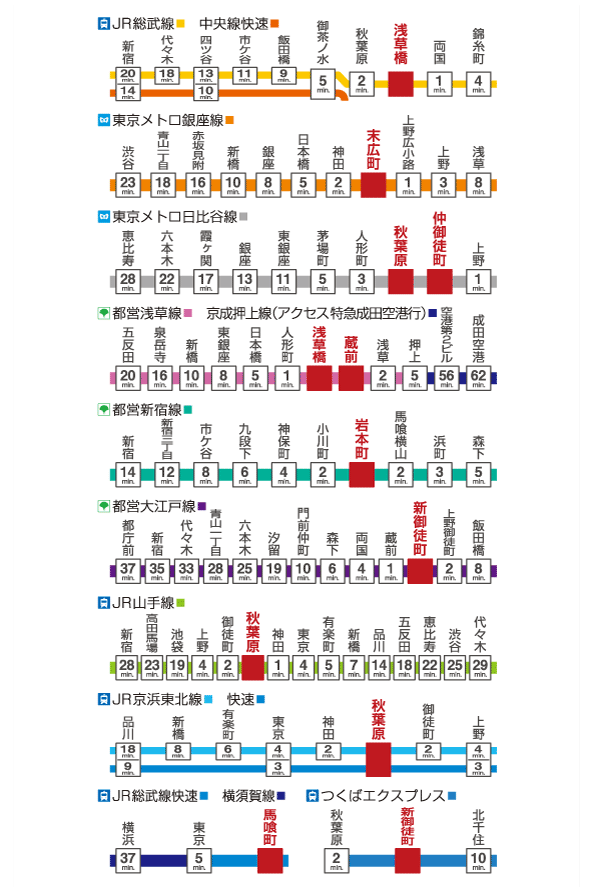 Including the JR Sobu Line "Asakusabashi", To Nakaokachimachi and Asakusabashi 5-chome to go walking also to Akihabara <Clio Asakusabashi> is born. 23 wards by using a variety of routes, of course, Haneda and Narita, Smooth also to Yokohama and Kamakura direction in Yokosuka driving into. ※ Transfer waiting time is not included. The required time depends on the time of day. (Required time view) Kitchen![Kitchen. [kitchen] Counter top kitchen, Beautiful granite. Texture with only the real thing, Gloss, Presence is, To produce a kitchen in high-grade space. (Less than, Published photograph of the model room A type ・ Including design change plan (paid) paid option ※ Both the application deadline Yes)](/images/tokyo/taito/21466ce07.jpg) [kitchen] Counter top kitchen, Beautiful granite. Texture with only the real thing, Gloss, Presence is, To produce a kitchen in high-grade space. (Less than, Published photograph of the model room A type ・ Including design change plan (paid) paid option ※ Both the application deadline Yes) ![Kitchen. [Put away happy, Dishwasher] The amount of time and effort without wash water also keep an ecological water-saving type. You can also speedily he wanted to clean up after a meal of you in with a smart car that can be set.](/images/tokyo/taito/21466ce08.jpg) [Put away happy, Dishwasher] The amount of time and effort without wash water also keep an ecological water-saving type. You can also speedily he wanted to clean up after a meal of you in with a smart car that can be set. ![Kitchen. [Glass top stove (beep and stove)] With features of sophisticated design and advanced beep and stove. Your easy-care glass top adopted, I always kept beautifully.](/images/tokyo/taito/21466ce09.jpg) [Glass top stove (beep and stove)] With features of sophisticated design and advanced beep and stove. Your easy-care glass top adopted, I always kept beautifully. ![Kitchen. [Water purifier integrated shower faucet] Switching to water purification and shower, Easy operation of only rotate the lever of the head portion to the left and right. Also, Sink of cleaning is also easier I can use pull out the head.](/images/tokyo/taito/21466ce10.jpg) [Water purifier integrated shower faucet] Switching to water purification and shower, Easy operation of only rotate the lever of the head portion to the left and right. Also, Sink of cleaning is also easier I can use pull out the head. ![Kitchen. [Storage and pleasure package for the cooking work easier] Take out those frequently used is the package. Reduce the effort and labor of the time to cook, It is housed in a new sense to gently support the cooking work.](/images/tokyo/taito/21466ce11.jpg) [Storage and pleasure package for the cooking work easier] Take out those frequently used is the package. Reduce the effort and labor of the time to cook, It is housed in a new sense to gently support the cooking work. Bathing-wash room![Bathing-wash room. [Bathroom] Long-lasting warmth in the double insulation structure, Adopt a "thermos bathtub". I kept it to within just 2.5 ℃ temperature drop after 4 hours. further, On the floor of the bathroom "TOTO hot Karari floor", It does not have be a Hiyatsu to the moment you enter the bathroom, even in winter time.](/images/tokyo/taito/21466ce12.jpg) [Bathroom] Long-lasting warmth in the double insulation structure, Adopt a "thermos bathtub". I kept it to within just 2.5 ℃ temperature drop after 4 hours. further, On the floor of the bathroom "TOTO hot Karari floor", It does not have be a Hiyatsu to the moment you enter the bathroom, even in winter time. ![Bathing-wash room. [Air-in shower of "water × air"] Large water particles that contain a lot of air. While about 35% when compared to conventional shower (company ratio) Water saving, Is a new shower with plenty of bathing comfort can experience.](/images/tokyo/taito/21466ce13.jpg) [Air-in shower of "water × air"] Large water particles that contain a lot of air. While about 35% when compared to conventional shower (company ratio) Water saving, Is a new shower with plenty of bathing comfort can experience. ![Bathing-wash room. [Phone call ・ Reheating function with full Otobasu] Hot water beam at the touch of a button by the microcomputer control, Reheating, Adopt a full Otobasu system to do all to keep warm in the automatic. Also performs automatic cleaning of the hot water outlet at the time of tub of drainage. In addition the time of the event, It is safe with intercom function that can talk to the kitchen.](/images/tokyo/taito/21466ce14.jpg) [Phone call ・ Reheating function with full Otobasu] Hot water beam at the touch of a button by the microcomputer control, Reheating, Adopt a full Otobasu system to do all to keep warm in the automatic. Also performs automatic cleaning of the hot water outlet at the time of tub of drainage. In addition the time of the event, It is safe with intercom function that can talk to the kitchen. ![Bathing-wash room. [Powder Room] Vanity counter tops are beautiful granite. Bowl of square shape is easy to use, Care is just as easy to wipe quickly. Also, The back side of the mirror is the entire storage. Including toiletries, It is convenient to organize, such as cosmetics and hair care products. Use and put away, but you can very well.](/images/tokyo/taito/21466ce15.jpg) [Powder Room] Vanity counter tops are beautiful granite. Bowl of square shape is easy to use, Care is just as easy to wipe quickly. Also, The back side of the mirror is the entire storage. Including toiletries, It is convenient to organize, such as cosmetics and hair care products. Use and put away, but you can very well. ![Bathing-wash room. [Single lever pull-out faucet] Single lever pull-out faucet is, Simple and minimalist design. Adopt a compact spout pull-out faucet. It is also useful, such as your cleaning basin bowl.](/images/tokyo/taito/21466ce16.jpg) [Single lever pull-out faucet] Single lever pull-out faucet is, Simple and minimalist design. Adopt a compact spout pull-out faucet. It is also useful, such as your cleaning basin bowl. ![Bathing-wash room. [Smart pocket counter can be used neat] Open the bottom of the wash bowl and Pata', It is a convenient storage to organize small items. Also, A partition plate can be moved to match the ones that put away.](/images/tokyo/taito/21466ce17.jpg) [Smart pocket counter can be used neat] Open the bottom of the wash bowl and Pata', It is a convenient storage to organize small items. Also, A partition plate can be moved to match the ones that put away. Toilet![Toilet. [Warm water washing toilet seat (bidet)] Adopted water-saving type of Washlet one-piece toilet. In addition to the various functions, Toilet inside is clean with a large no tank low silhouette shape. In the toilet, A compact hand-washing counter to all types have been standard equipment.](/images/tokyo/taito/21466ce18.jpg) [Warm water washing toilet seat (bidet)] Adopted water-saving type of Washlet one-piece toilet. In addition to the various functions, Toilet inside is clean with a large no tank low silhouette shape. In the toilet, A compact hand-washing counter to all types have been standard equipment. Receipt![Receipt. [Entrance storage] Organize collectively messy tend to be family of footwear at the door storage of large capacity. You can also use the neat entrance around.](/images/tokyo/taito/21466ce04.jpg) [Entrance storage] Organize collectively messy tend to be family of footwear at the door storage of large capacity. You can also use the neat entrance around. ![Receipt. [closet] Western-style housing is such as those of the two series and large ones, Variation wealth. And plenty of storage for your family each of clothing. (Top fixed shelf by type will not be installed. )](/images/tokyo/taito/21466ce06.jpg) [closet] Western-style housing is such as those of the two series and large ones, Variation wealth. And plenty of storage for your family each of clothing. (Top fixed shelf by type will not be installed. ) ![Receipt. [Convenient linen warehouse for storage of towels you use every day] Linen cabinet that in the wash room and bath can be stored, etc. in a compact towel you use every day. It is useful because it is possible to change the position of the shelf. (C type only sticks cupboard hanging on the washing machine yard top)](/images/tokyo/taito/21466ce05.jpg) [Convenient linen warehouse for storage of towels you use every day] Linen cabinet that in the wash room and bath can be stored, etc. in a compact towel you use every day. It is useful because it is possible to change the position of the shelf. (C type only sticks cupboard hanging on the washing machine yard top) Interior![Interior. [Master bedroom] Space of peace private space drifts texture on nonchalant. Wrapped gently family each and every, It will produce moments of relaxation.](/images/tokyo/taito/21466ce02.jpg) [Master bedroom] Space of peace private space drifts texture on nonchalant. Wrapped gently family each and every, It will produce moments of relaxation. 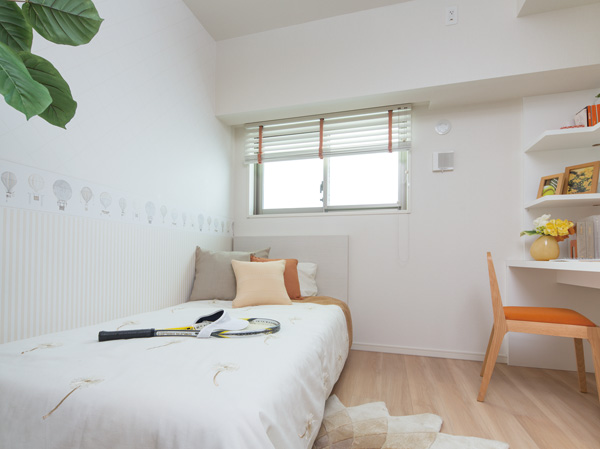 Western style room Other![Other. [TES hot water floor heating] living ・ The dining, Adopt the TES hot water floor heating to warm comfortably the whole room from feet. Since the warm up to every nook and corner, I do not feel so much the difference between the room temperature by location. Also, Dust and dirt also is clean without Maiagara. (Same specifications)](/images/tokyo/taito/21466ce19.jpg) [TES hot water floor heating] living ・ The dining, Adopt the TES hot water floor heating to warm comfortably the whole room from feet. Since the warm up to every nook and corner, I do not feel so much the difference between the room temperature by location. Also, Dust and dirt also is clean without Maiagara. (Same specifications) ![Other. [Consumption is visible "ENE look Remote Control"] Gas used in the water heater in your home ・ Water heater remote control usage of water is visible. Setting of the target value, Amount display, The graph display, Can be easily in the energy use management is your home for the energy saving, It supports the eco-life.](/images/tokyo/taito/21466ce20.jpg) [Consumption is visible "ENE look Remote Control"] Gas used in the water heater in your home ・ Water heater remote control usage of water is visible. Setting of the target value, Amount display, The graph display, Can be easily in the energy use management is your home for the energy saving, It supports the eco-life. Shared facilities![Shared facilities. [Exterior - Rendering] The spirit of "clean rust" was based, Architectural beauty full of exterior design of the sum. Also, Balconies and glass handrail in the image of the surface of the pond that was also in the "Penglai Garden", It produces a refreshing sense of openness.](/images/tokyo/taito/21466cf01.jpg) [Exterior - Rendering] The spirit of "clean rust" was based, Architectural beauty full of exterior design of the sum. Also, Balconies and glass handrail in the image of the surface of the pond that was also in the "Penglai Garden", It produces a refreshing sense of openness. ![Shared facilities. [Entrance Hall Rendering] Also produce a sense of luxury by the taste of the sum in the entrance hall, Was the spirit in leading also Yingbin space of the tea ceremony of "hospitality". The vertical grid on both sides of the windbreak room door, Along with the wall of the entrance front is treat the checkered pattern in stainless, In the hall front were installed pendant lighting the image of a lantern (lantern).](/images/tokyo/taito/21466cf03.jpg) [Entrance Hall Rendering] Also produce a sense of luxury by the taste of the sum in the entrance hall, Was the spirit in leading also Yingbin space of the tea ceremony of "hospitality". The vertical grid on both sides of the windbreak room door, Along with the wall of the entrance front is treat the checkered pattern in stainless, In the hall front were installed pendant lighting the image of a lantern (lantern). ![Shared facilities. [Site layout] So that you can take advantage of the limited grounds more functionally, It was also friendly to the land plan such as the location of the parking space. Bicycles and motorcycles, And handicapped parking from northerly of the site east, Public parking is to achieve a clear human cars separation as an introduction from the site west.](/images/tokyo/taito/21466cf05.gif) [Site layout] So that you can take advantage of the limited grounds more functionally, It was also friendly to the land plan such as the location of the parking space. Bicycles and motorcycles, And handicapped parking from northerly of the site east, Public parking is to achieve a clear human cars separation as an introduction from the site west. Common utility![Common utility. [24 hours garbage disposal possible (temporary location)] In a building, We established a garbage yard of 24-hour. Such as incidentally and late-night outing, Anytime combustible waste ・ Because it can issue to both the non-combustible garbage, It is very convenient. (principle, Collection date by local governments determined, Or the day before) (conceptual diagram)](/images/tokyo/taito/21466cf06.gif) [24 hours garbage disposal possible (temporary location)] In a building, We established a garbage yard of 24-hour. Such as incidentally and late-night outing, Anytime combustible waste ・ Because it can issue to both the non-combustible garbage, It is very convenient. (principle, Collection date by local governments determined, Or the day before) (conceptual diagram) ![Common utility. [Pets also could live together] Set up a pet-only foot washing area for living and comfortable valued partner on the first floor. Stating that the pet is riding in the elevator has adopted a "pet indicator light". (The photograph is an example of a pet frog)](/images/tokyo/taito/21466cf07.jpg) [Pets also could live together] Set up a pet-only foot washing area for living and comfortable valued partner on the first floor. Stating that the pet is riding in the elevator has adopted a "pet indicator light". (The photograph is an example of a pet frog) ![Common utility. [Installing the AED in the home delivery locker] Set up a home delivery locker is in the mail corner. Of course, luggage storage your Out of Office, Courier shipping, Also available 24 hours a day, such as cleaning of the delivery. Also, AED (automated external defibrillator) also offers. (Same specifications)](/images/tokyo/taito/21466cf08.jpg) [Installing the AED in the home delivery locker] Set up a home delivery locker is in the mail corner. Of course, luggage storage your Out of Office, Courier shipping, Also available 24 hours a day, such as cleaning of the delivery. Also, AED (automated external defibrillator) also offers. (Same specifications) Security![Security. [Protect the safety in the triple check adopting the "triple guard system."] Auto-lock of entrance, Elevator Security, Further by a double lock on the front door of the proprietary part, Triple security ・ It has adopted a triple guard system. To protect the safety of residents in a thorough security.](/images/tokyo/taito/21466cf10.gif) [Protect the safety in the triple check adopting the "triple guard system."] Auto-lock of entrance, Elevator Security, Further by a double lock on the front door of the proprietary part, Triple security ・ It has adopted a triple guard system. To protect the safety of residents in a thorough security. ![Security. [Non-contact keys of the rotary cylinder with enhanced security properties] Entrance of the auto lock, It can be unlocked by simply holding the key to the auto-lock operation panel. Such as when you have a luggage, very convenient. ※ The figure above for easy understanding of the internal cylinder, It has been drawn in an omitted part of the parts. (Progressive cylinder key structure diagram)](/images/tokyo/taito/21466cf11.gif) [Non-contact keys of the rotary cylinder with enhanced security properties] Entrance of the auto lock, It can be unlocked by simply holding the key to the auto-lock operation panel. Such as when you have a luggage, very convenient. ※ The figure above for easy understanding of the internal cylinder, It has been drawn in an omitted part of the parts. (Progressive cylinder key structure diagram) ![Security. [8 group of security cameras Safe design of the security window ・ With elevator security camera] It has established the eight security cameras (including one group in the EV) in the shared space, 24-hour automatic recording in monitoring. It will be displayed in the administrative chamber of the monitor. (surveillance camera / Same specifications)](/images/tokyo/taito/7cc41bf11.jpg) [8 group of security cameras Safe design of the security window ・ With elevator security camera] It has established the eight security cameras (including one group in the EV) in the shared space, 24-hour automatic recording in monitoring. It will be displayed in the administrative chamber of the monitor. (surveillance camera / Same specifications) ![Security. [Of high-strength sickle dead] With a sickle dead in the entrance door, It is also effective against incorrect lock method of bar, etc.. (Same specifications)](/images/tokyo/taito/21466cf13.jpg) [Of high-strength sickle dead] With a sickle dead in the entrance door, It is also effective against incorrect lock method of bar, etc.. (Same specifications) ![Security. [Entrance door of the second floor dwelling unit ・ Security sensors in the window] In order to enhance the security of, Security of the magnet to the front door and windows of the second floor dwelling unit ・ Installing a window sensor. (Same specifications)](/images/tokyo/taito/21466cf02.jpg) [Entrance door of the second floor dwelling unit ・ Security sensors in the window] In order to enhance the security of, Security of the magnet to the front door and windows of the second floor dwelling unit ・ Installing a window sensor. (Same specifications) ![Security. [24-hour security system of Secom the alliance] Or various sensors of the 24-hour operation, which was installed in each dwelling unit to catch the abnormal, When the emergency push button is running, Automatically reported to the "SECOM control center," the information through comprehensive monitoring panel of administrative room. And emergency contact to relevant agencies in the unlikely event of. Also, Plumbing installation, An abnormal warning of common areas, such as electrical equipment for 24-hour online monitoring, And technician at the time in the event of failure, It corresponds to the immediate.](/images/tokyo/taito/21466cf14.gif) [24-hour security system of Secom the alliance] Or various sensors of the 24-hour operation, which was installed in each dwelling unit to catch the abnormal, When the emergency push button is running, Automatically reported to the "SECOM control center," the information through comprehensive monitoring panel of administrative room. And emergency contact to relevant agencies in the unlikely event of. Also, Plumbing installation, An abnormal warning of common areas, such as electrical equipment for 24-hour online monitoring, And technician at the time in the event of failure, It corresponds to the immediate. Earthquake ・ Disaster-prevention measures![earthquake ・ Disaster-prevention measures. [Disaster prevention stockpile warehouse on the first floor] As support of the disaster immediately after the occurrence life has established a disaster prevention stockpile warehouse. (Same specifications)](/images/tokyo/taito/21466cf09.jpg) [Disaster prevention stockpile warehouse on the first floor] As support of the disaster immediately after the occurrence life has established a disaster prevention stockpile warehouse. (Same specifications) ![earthquake ・ Disaster-prevention measures. [Strong welding closed muscle to sway during an earthquake] Welding closed Obi muscle of seamless around the pillars of concrete reinforcing bar (main bar) has been reinforced with (except for some). It demonstrated the tenacity with respect to the lateral shaking of an earthquake.](/images/tokyo/taito/21466cf04.gif) [Strong welding closed muscle to sway during an earthquake] Welding closed Obi muscle of seamless around the pillars of concrete reinforcing bar (main bar) has been reinforced with (except for some). It demonstrated the tenacity with respect to the lateral shaking of an earthquake. ![earthquake ・ Disaster-prevention measures. [Tai Sin entrance door with precaution] Providing the appropriate clearance (gap) between the entrance door and the door frame, Some modifications to the door frame will not care so that the door is easy to open and close even if.](/images/tokyo/taito/21466cf15.gif) [Tai Sin entrance door with precaution] Providing the appropriate clearance (gap) between the entrance door and the door frame, Some modifications to the door frame will not care so that the door is easy to open and close even if. Building structure![Building structure. [Solid foundation structure] Basic of strong building development in earthquake, It is to build strongly the foundation to support the building. Driving a concrete pile in strong support layer than the surface of the earth, Firmly support the whole building.](/images/tokyo/taito/21466cf16.gif) [Solid foundation structure] Basic of strong building development in earthquake, It is to build strongly the foundation to support the building. Driving a concrete pile in strong support layer than the surface of the earth, Firmly support the whole building. ![Building structure. [Double reinforcement to improve the durability of the building] The main floor and walls of the building, The rebar in the concrete was made to double distribution muscle to arrange in two rows. To exhibit high strength in comparison with the single reinforcement, Keep the durability of the building.](/images/tokyo/taito/21466cf17.gif) [Double reinforcement to improve the durability of the building] The main floor and walls of the building, The rebar in the concrete was made to double distribution muscle to arrange in two rows. To exhibit high strength in comparison with the single reinforcement, Keep the durability of the building. ![Building structure. [Secure the strength of the concrete] 30 ~ 48N / m sq m (about 3000 per 1 sq m ~ Withstand the compression of 4800t strength) of, Adopted excellent concrete in durability. Big also affects the apartment of life and maintenance costs. ※ Design criteria strength 30N / And m sq m is, It represents the strength to withstand the compression of about 3000t per 1 sq m.](/images/tokyo/taito/21466cf18.gif) [Secure the strength of the concrete] 30 ~ 48N / m sq m (about 3000 per 1 sq m ~ Withstand the compression of 4800t strength) of, Adopted excellent concrete in durability. Big also affects the apartment of life and maintenance costs. ※ Design criteria strength 30N / And m sq m is, It represents the strength to withstand the compression of about 3000t per 1 sq m. ![Building structure. [Double floor ・ Double ceiling structure] Double floor that provided a buffer zone between the flooring and the concrete slab surface ・ Double ceiling structure. Feeding ・ It is advantageous structure at the time of maintenance and future of reform, such as drainage.](/images/tokyo/taito/21466cf19.gif) [Double floor ・ Double ceiling structure] Double floor that provided a buffer zone between the flooring and the concrete slab surface ・ Double ceiling structure. Feeding ・ It is advantageous structure at the time of maintenance and future of reform, such as drainage. ![Building structure. [Double-glazing with excellent thermal insulation] It adopted a multilayer glass in the window, It has established an air layer between the sash. (Except for some) increases the thermal insulation effect by this air layer, It is also effective to prevent dew condensation.](/images/tokyo/taito/21466cf20.gif) [Double-glazing with excellent thermal insulation] It adopted a multilayer glass in the window, It has established an air layer between the sash. (Except for some) increases the thermal insulation effect by this air layer, It is also effective to prevent dew condensation. Surrounding environment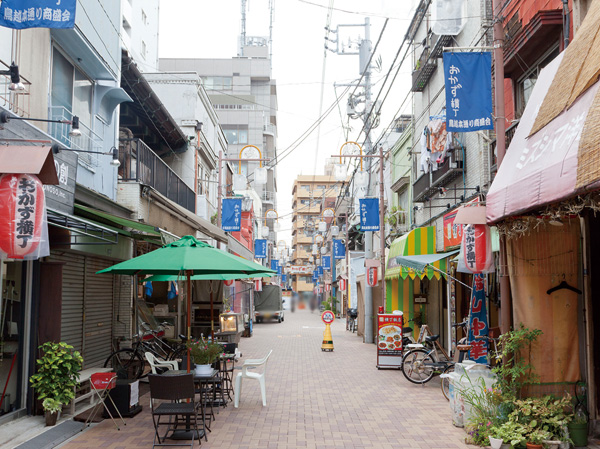 Side dishes alley (a 1-minute walk / About 70m) 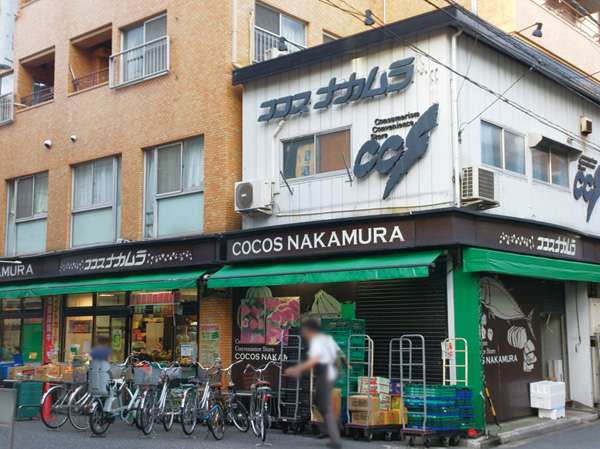 Cocos Nakamura Torigoe shop (2-minute walk / About 140m) 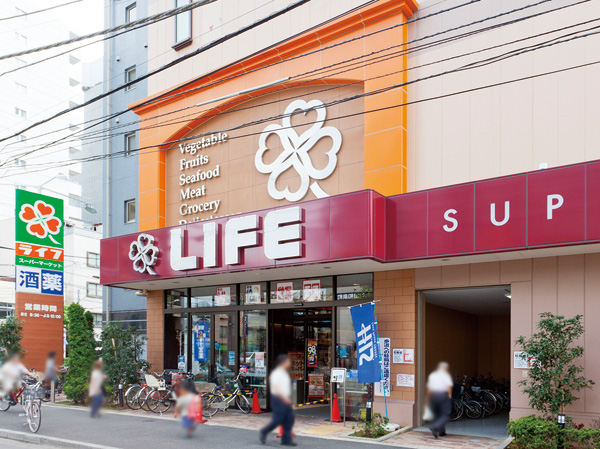 Life Kanda Izumi-cho store (5-minute walk / About 340m) 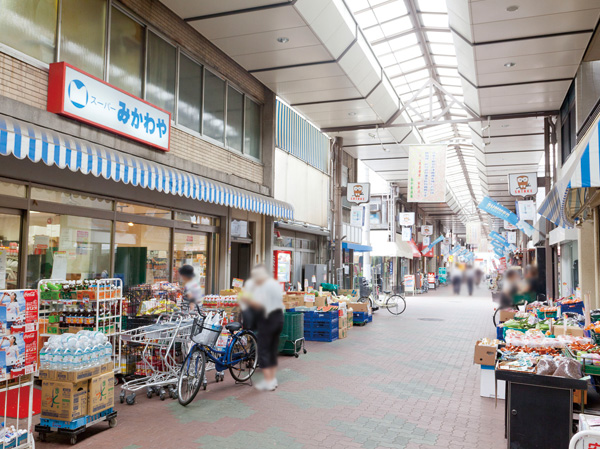 Satake shopping street (a 12-minute walk / About 940m) 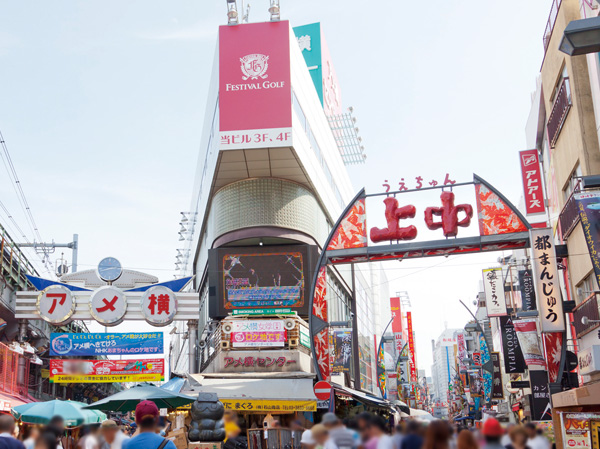 Ameyoko (walk 17 minutes / About 1.3km) 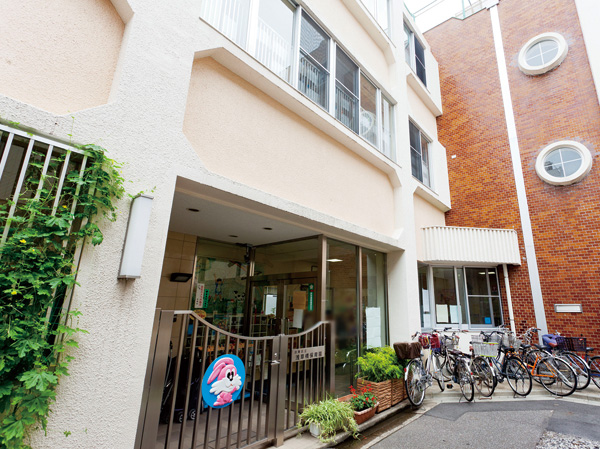 Municipal Asakusabashi nursery school (a 5-minute walk / About 360m) 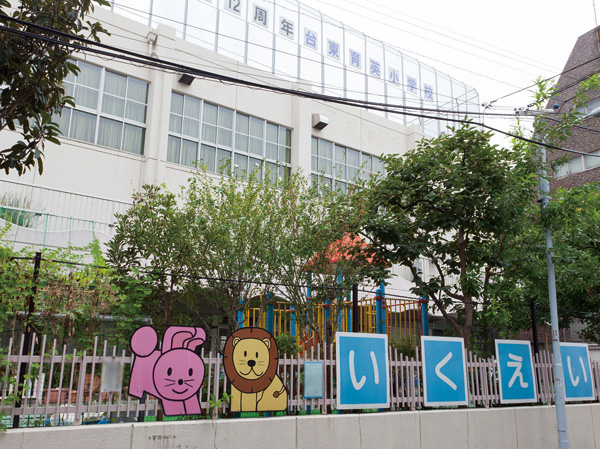 Municipal Scholarship kindergarten (6-minute walk / About 440m) 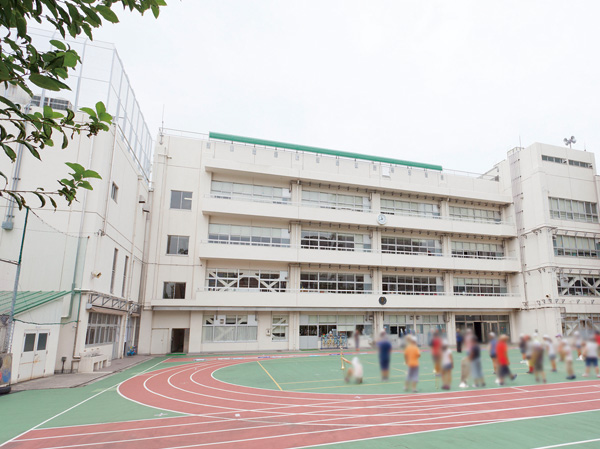 Ward Taito Scholarship elementary school (6-minute walk / About 440m) 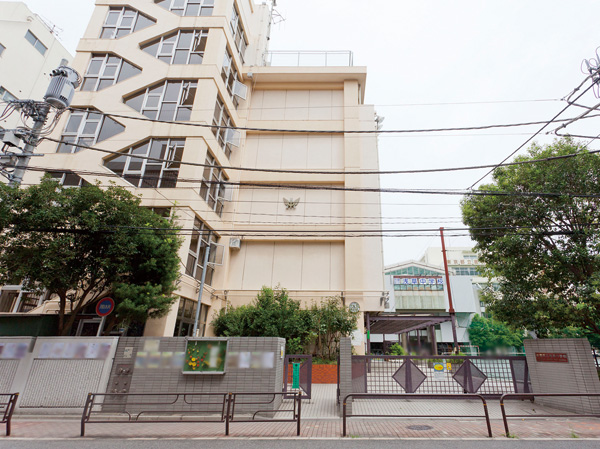 Municipal Asakusa junior high school (a 10-minute walk / About 740m) 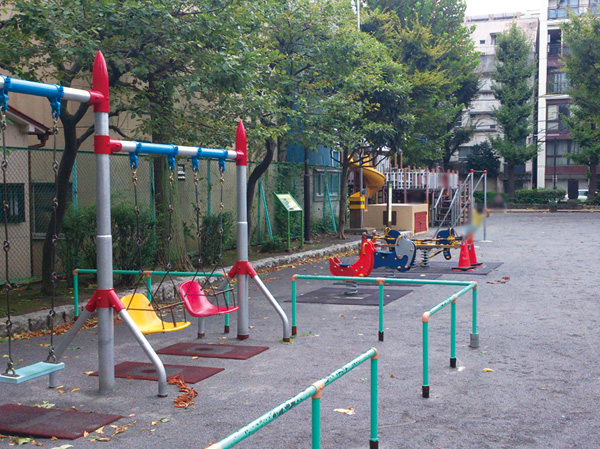 Municipal Kojima park (6-minute walk / About 440m) 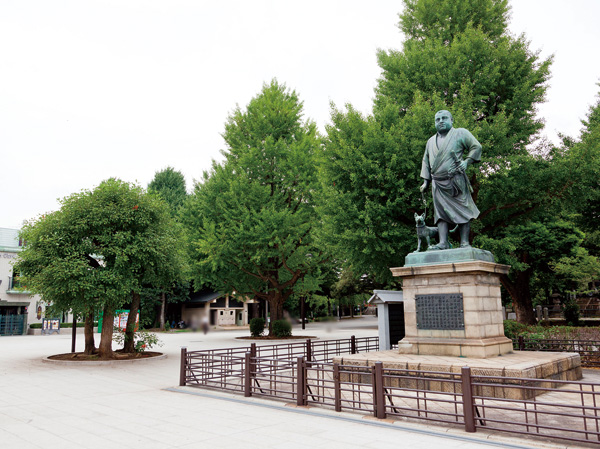 Ueno Park (walk 23 minutes / About 1.8km) 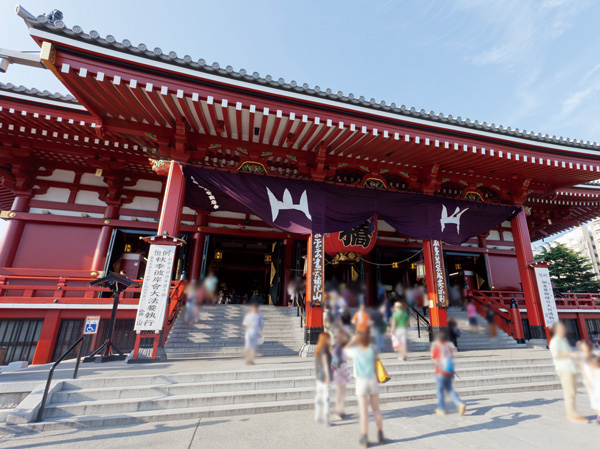 Senso-ji Temple (a 25-minute walk / About 2km) 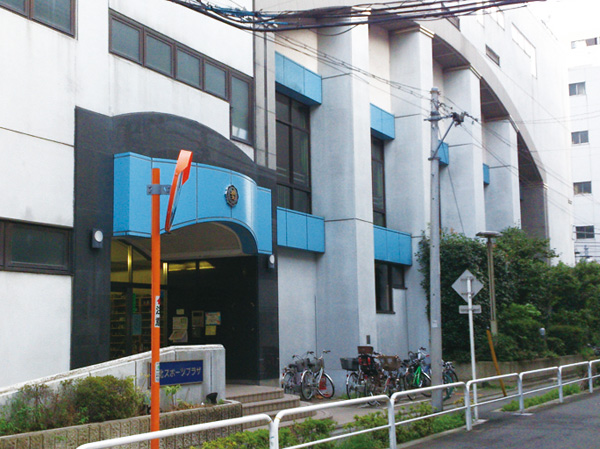 Municipal Ryuhoku Sports Plaza (4-minute walk / About 270m) 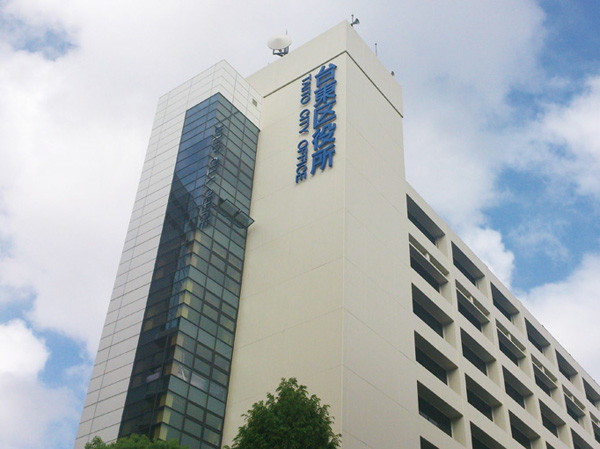 Taito Ward (18 mins / About 1400m) 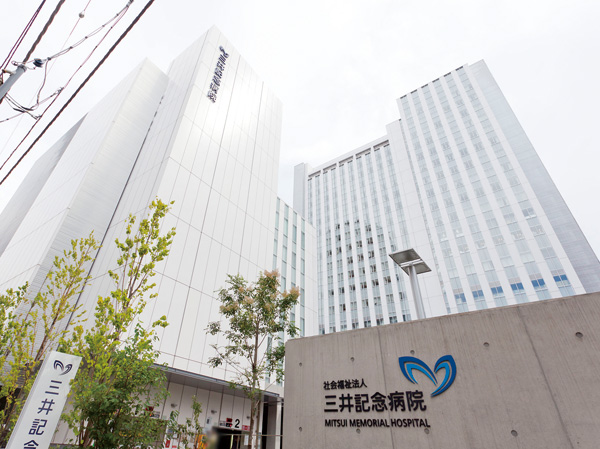 Mitsui Memorial Hospital (6-minute walk / About 440m) Floor: 2LDK, occupied area: 58.07 sq m, Price: 38,717,000 yen, now on sale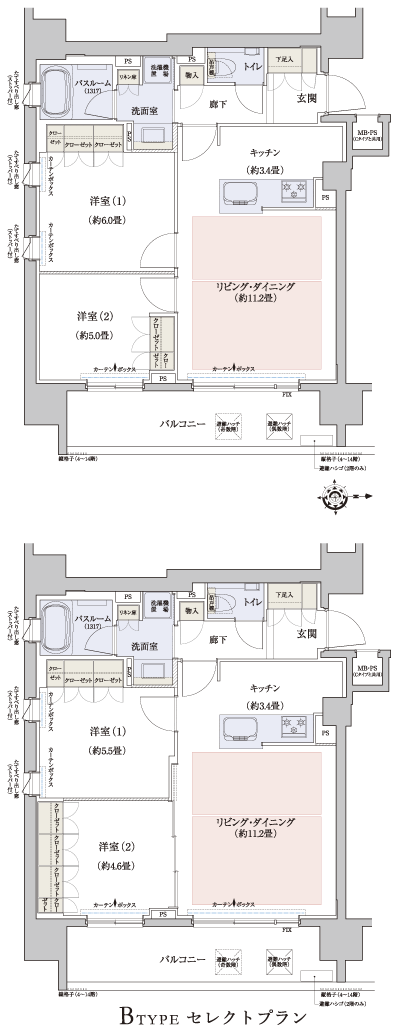 Floor: 2LDK, occupied area: 58.07 sq m, Price: 41,452,000 yen ~ 44,293,000 yen, now on sale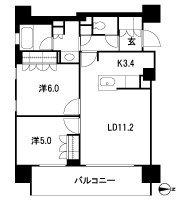 Floor: 3LDK, occupied area: 61.02 sq m, Price: 45,871,000 yen, now on sale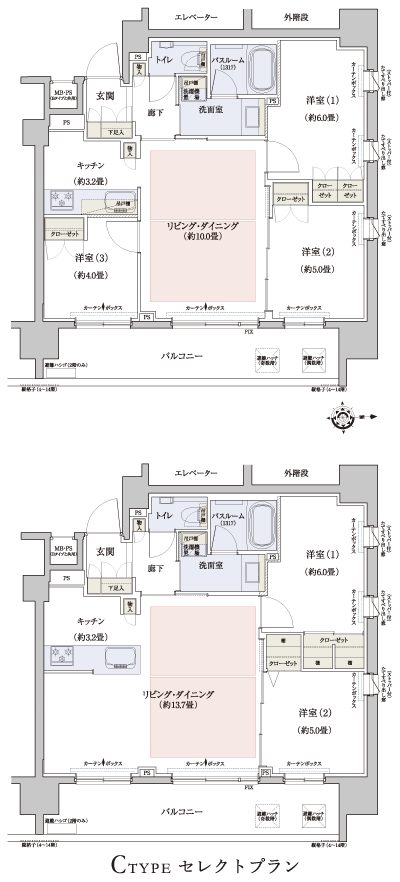 Floor: 3LDK, occupied area: 61.02 sq m, Price: 47,765,000 yen ~ 53,025,000 yen, now on sale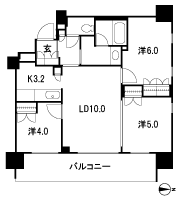 Floor: 3LDK, occupied area: 65.52 sq m, Price: 48,606,000 yen ~ 55,971,000 yen, now on sale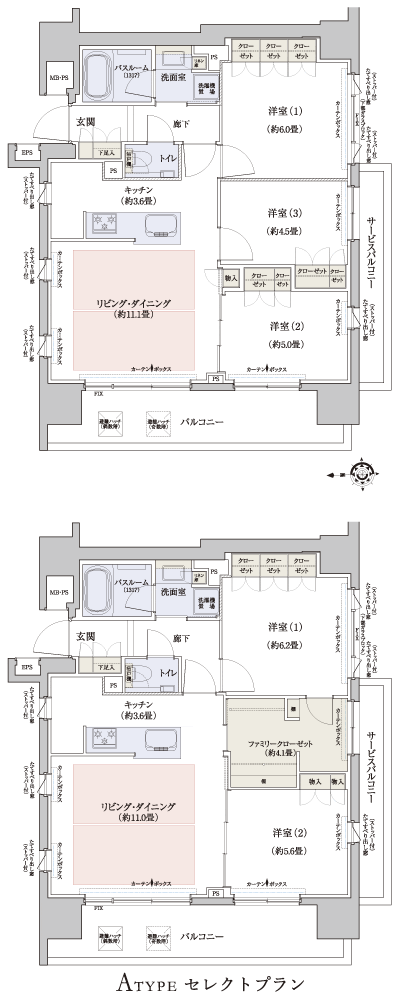 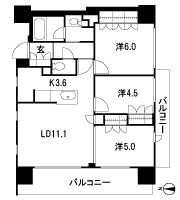 Location | |||||||||||||||||||||||||||||||||||||||||||||||||||||||||||||||||||||||||||||||||||||||||||||||||||