New Apartments » Kanto » Tokyo » Taito
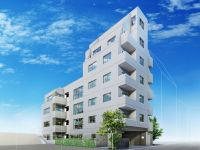 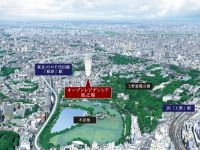
| Property name 物件名 | | Open Residency Shea Ikenohata オープンレジデンシア池之端 | Time residents 入居時期 | | 2014 end of September schedule 2014年9月末予定 | Floor plan 間取り | | 1LDK ~ 2LDK 1LDK ~ 2LDK | Units sold 販売戸数 | | Undecided 未定 | Occupied area 専有面積 | | 39.18 sq m ~ 66.3 sq m 39.18m2 ~ 66.3m2 | Address 住所 | | Taito-ku, Tokyo Ikenohata 4-219-21 東京都台東区池之端4-219-21(地番) | Traffic 交通 | | Tokyo Metro Chiyoda Line "Nezu" walk 5 minutes
JR Yamanote Line "Ueno" walk 16 minutes
JR Yamanote Line "Nippori" walk 14 minutes 東京メトロ千代田線「根津」歩5分
JR山手線「上野」歩16分
JR山手線「日暮里」歩14分
| Sale schedule 販売スケジュール | | Sales scheduled to begin in late January 2014 ※ price ・ Units sold is undecided. Not been finalized or sale divided by the number term or whole sell, Property data for sale dwelling unit has not yet been finalized are inscribed things of all sales target dwelling unit. Determination information will be explicit in the new sale advertising. ※ Acts that lead to secure the contract or reservation of the application and the application order to sale can not be absolutely. 2014年1月下旬販売開始予定※価格・販売戸数は未定です。全体で売るか数期で分けて販売するか確定しておらず、販売住戸が未確定のため物件データは全販売対象住戸のものを表記しています。確定情報は新規分譲広告において明示いたします。※販売開始まで契約または予約の申し込みおよび申し込み順位の確保につながる行為は一切できません。 | Completion date 完成時期 | | September 2014 late schedule 2014年9月下旬予定 | Number of units 今回販売戸数 | | Undecided 未定 | Predetermined price 予定価格 | | Undecided 未定 | Will most price range 予定最多価格帯 | | Undecided 未定 | Administrative expense 管理費 | | An unspecified amount 金額未定 | Management reserve 管理準備金 | | An unspecified amount 金額未定 | Repair reserve 修繕積立金 | | An unspecified amount 金額未定 | Repair reserve fund 修繕積立基金 | | An unspecified amount 金額未定 | Other expenses その他諸経費 | | Internet flat rate: unspecified amount インターネット定額料金:金額未定 | Other area その他面積 | | Balcony area: 2 sq m ~ 3.44 sq m , Dry area size: 7.59 sq m ~ 14.86 sq m , Roof balcony: 6 sq m ~ 15.66 sq m (use fee TBD), Outdoor unit yard area: 0.81 sq m ~ 5.59 sq m バルコニー面積:2m2 ~ 3.44m2、ドライエリア面積:7.59m2 ~ 14.86m2、ルーフバルコニー:6m2 ~ 15.66m2(使用料未定)、室外機置場面積:0.81m2 ~ 5.59m2 | Property type 物件種別 | | Mansion マンション | Total units 総戸数 | | 18 households (including non-sale residential units 1 units) 18戸(非分譲住戸1戸含む) | Structure-storey 構造・階建て | | RC7 floors 1 underground story RC7階地下1階建 | Construction area 建築面積 | | 179.59 sq m 179.59m2 | Building floor area 建築延床面積 | | 1065.18 sq m 1065.18m2 | Site area 敷地面積 | | 300.92 sq m 300.92m2 | Site of the right form 敷地の権利形態 | | Share of ownership 所有権の共有 | Use district 用途地域 | | First-class residential area 第一種住居地域 | Parking lot 駐車場 | | One site (fee TBD) 敷地内1台(料金未定) | Bicycle-parking space 駐輪場 | | 18 cars (fee TBD) 18台収容(料金未定) | Management form 管理形態 | | Consignment (cyclic) 委託(巡回) | Other overview その他概要 | | Building confirmation number: BCJ13 Honken確 No. 097 (2013 August 19, 2009) 建築確認番号:BCJ13本建確097号(平成25年8月19日)
| About us 会社情報 | | <Seller> Minister of Land, Infrastructure and Transport (1) No. 8112, Tokyo real estate cooperative (Corporation) National realty business guarantee Association (Corporation) Tokyo Metropolitan Government Building Lots and Buildings Transaction Business Association (Corporation), Kanagawa Prefecture Building Lots and Buildings Transaction Business Association (Corporation) metropolitan area real estate Fair Trade Council member, Inc. Open House ・ Development Yubinbango100-6312 Marunouchi, Chiyoda-ku, Tokyo 2-4-1 Marunouchi Building 12F <marketing alliance (agency)> Minister of Land, Infrastructure and Transport (2) No. 7349 (Corporation) National realty business guarantee Association (Corporation) Tokyo Metropolitan Government Building Lots and Buildings Transaction Business Association (Corporation), Kanagawa Prefecture Building Lots and Buildings Transaction Business Association (One company) Property distribution management Association (One company) National Housing Industry Association (Corporation) metropolitan area real estate Fair Trade Council member, Inc. Open House Yubinbango100-6312 Marunouchi, Chiyoda-ku, Tokyo 2-4-1 Marunouchi Building 12F <売主>国土交通大臣(1)第8112 号東京都不動産協同組合 (公社)全国宅地建物取引業保証協会会員 (公社)東京都宅地建物取引業協会会員 (公社)神奈川県宅地建物取引業協会会員 (公社)首都圏不動産公正取引協議会加盟株式会社オープンハウス・ディベロップメント〒100-6312 東京都千代田区丸の内2-4-1 丸の内ビル12F<販売提携(代理)>国土交通大臣(2)第7349 号(公社)全国宅地建物取引業保証協会会員 (公社)東京都宅地建物取引業協会会員 (公社)神奈川県宅地建物取引業協会会員 (一社)不動産流通経営協会会員 (一社)全国住宅産業協会会員 (公社)首都圏不動産公正取引協議会加盟株式会社オープンハウス〒100-6312 東京都千代田区丸の内2-4-1 丸の内ビル12F | Construction 施工 | | New Sanpeikensetsu (Ltd.) 新三平建設(株) | Management 管理 | | Nippon Hauzuingu (Ltd.) 日本ハウズイング(株) |
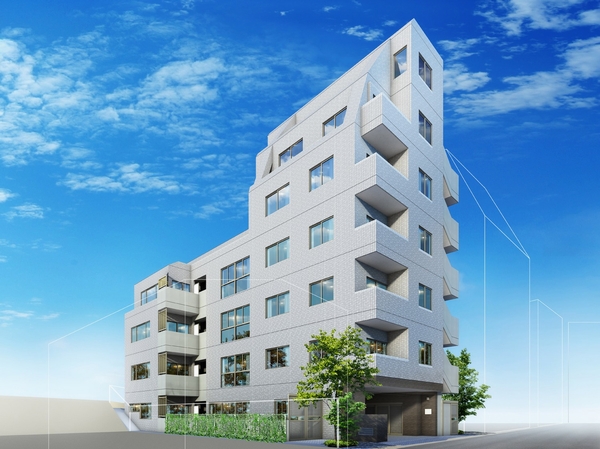 Exterior - Rendering
外観完成予想図
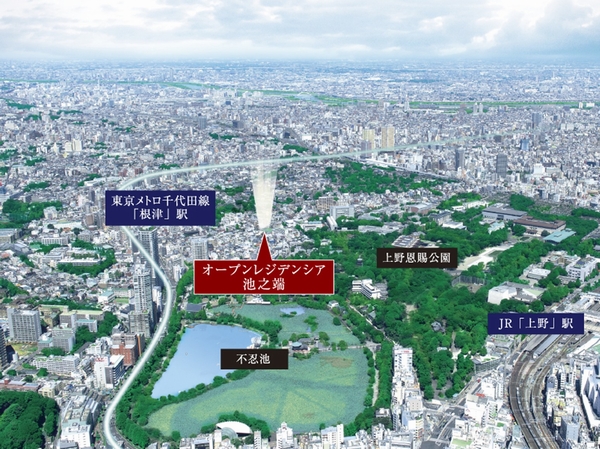 In fact a somewhat different in that has been subjected to some CG processing on aerial photographs of the peripheral site (September 2013 shooting)
現地周辺の航空写真(2013年9月撮影)に一部CG処理を施したもので実際とは多少異なります
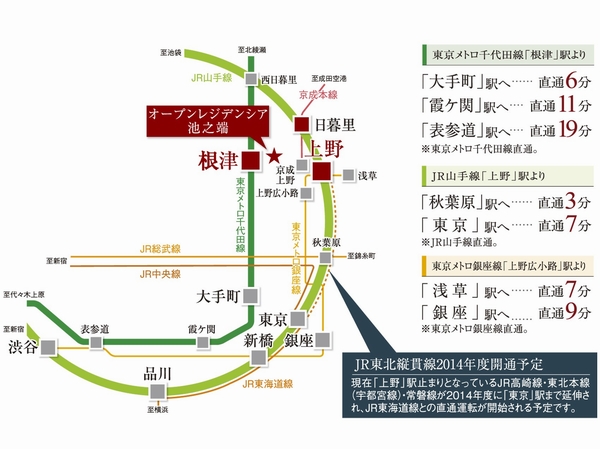 Access view
アクセス図
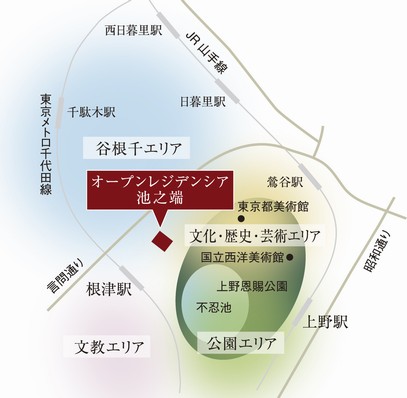 Area conceptual diagram
エリア概念図
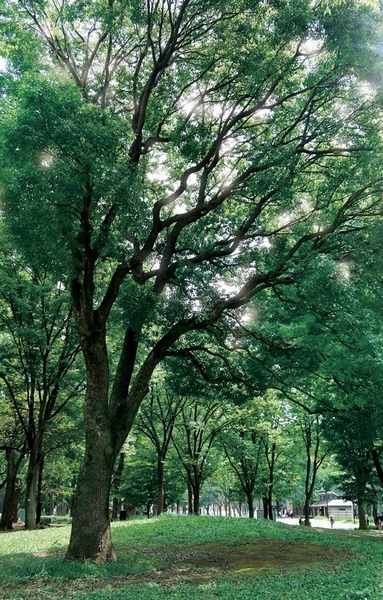 Ueno Park (about 170m / A 3-minute walk)
上野恩賜公園(約170m/徒歩3分)
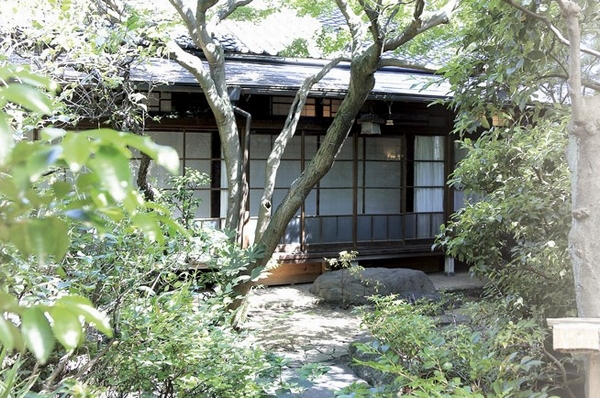 Suigetsu Hotel Ohgaisou (about 360m / A 5-minute walk)
水月ホテル鴎外荘(約360m/徒歩5分)
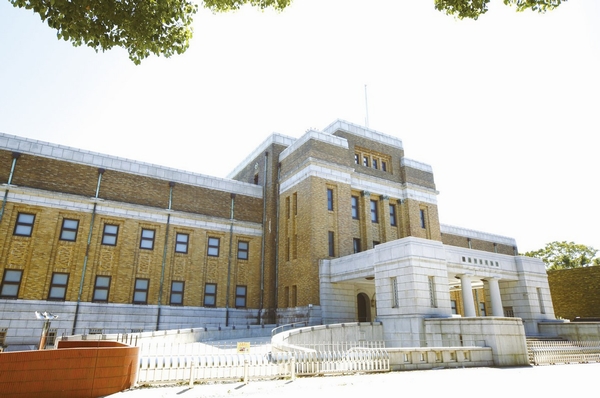 National Science Museum (about 860m / 11-minute walk)
国立科学博物館(約860m/徒歩11分)
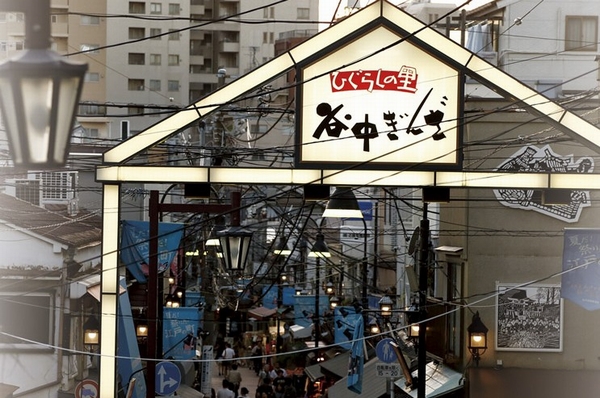 Yanaka Ginza (about 1410m / 18-minute walk)
谷中ぎんざ(約1410m/徒歩18分)
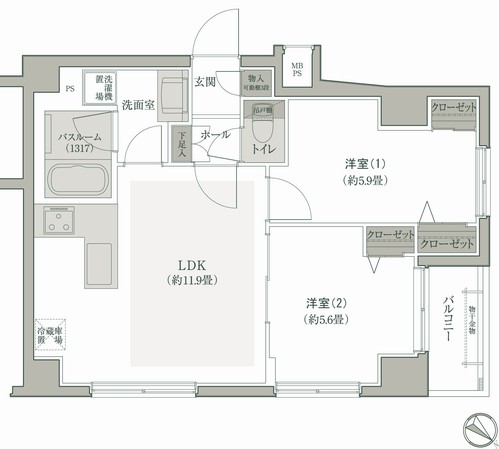 ◆ F type ・ 2LDK footprint / 51.90 sq m balcony area / 3.44 sq m
◆Fタイプ・2LDK専有面積/51.90m2バルコニー面積/3.44m2
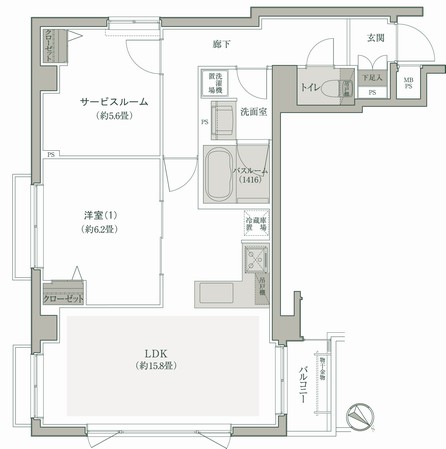 ◆ H type ・ 1LDK + SR footprint / 64.41 sq m balcony area / 2.99 sq m SR = Service room (closet)
◆Hタイプ・1LDK+SR専有面積/64.41m2バルコニー面積/2.99m2SR=サービスルーム(納戸)
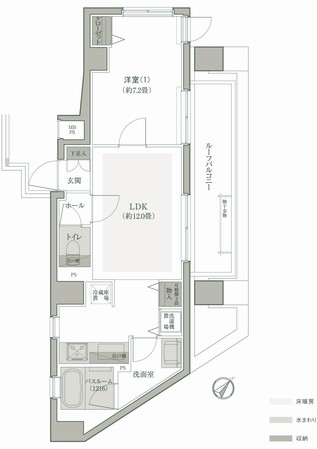 ◆ F type ・ 2LDK footprint / 51.90 sq m balcony area / 3.44 sq m
◆Fタイプ・2LDK専有面積/51.90m2バルコニー面積/3.44m2
Buildings and facilities【建物・施設】 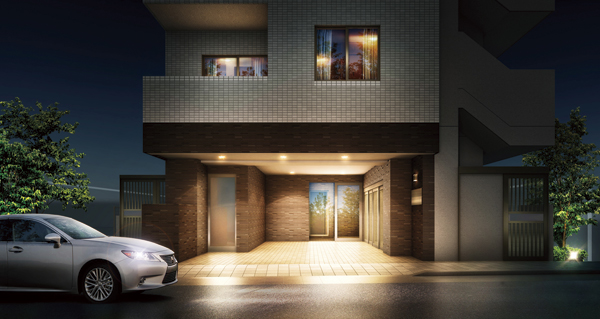 Entrance Rendering
エントランス完成予想図
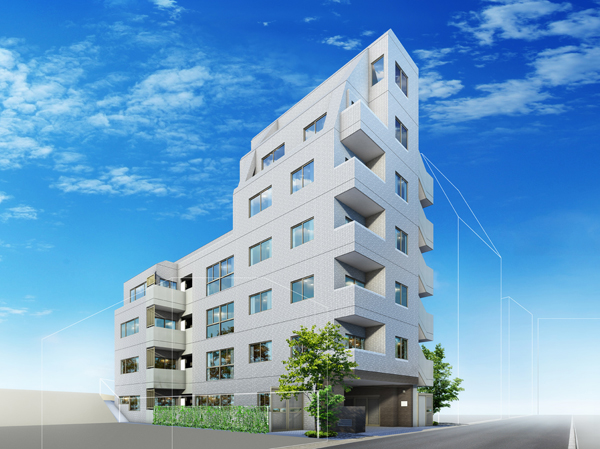 Residence of all 17 House nestled in a quiet downtown residential area. 1 floor 1 units ~ The corner dwelling unit rate of increase in the planning of the three-units, Daylighting ・ ventilation ・ Form in consideration for private property. It portrays the full sense of openness urban life. (Exterior view)
閑静な都心の住宅地に佇む全17邸のレジデンス。1フロア1戸 ~ 3戸とするプランニングで角住戸率を高め、採光・通風・プライベート性に配慮したフォルム。開放感あふれる都市生活を描き出します。(外観完成予想図)
Surrounding environment【周辺環境】 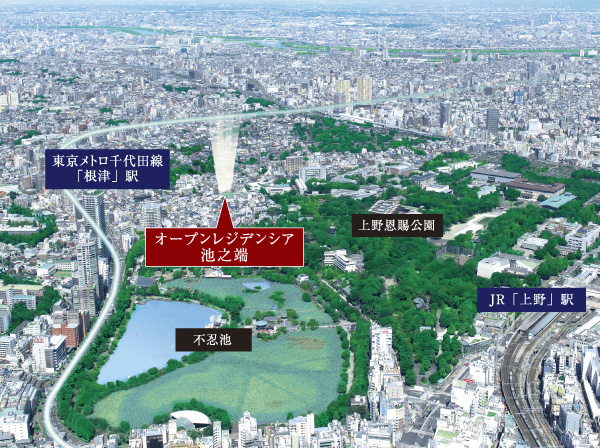 "Nezu" from the station Otemachi in Tokyo Metro Chiyoda Line ・ Allows direct access to the Omotesando. Konasemasu comfortably daily commute. Local Ya, Various commercial facility is integrated in the "Ueno" station around the walking distance, You can feel the life ease in the skin. (Local peripheral Aerial) ※ It has been subjected to some CG processing on aerial photographs of the 2013 September shooting, In fact a slightly different.
「根津」駅からは東京メトロ千代田線で大手町・表参道への直通アクセスが可能。毎日の通勤を快適にこなせます。現地や、徒歩圏の「上野」駅周囲にはさまざまな商業施設が集積し、暮らしやすさを肌で実感できます。(現地周辺空撮)※2013年9月撮影の航空写真に一部CG処理を施しており、実際とは多少異なります。
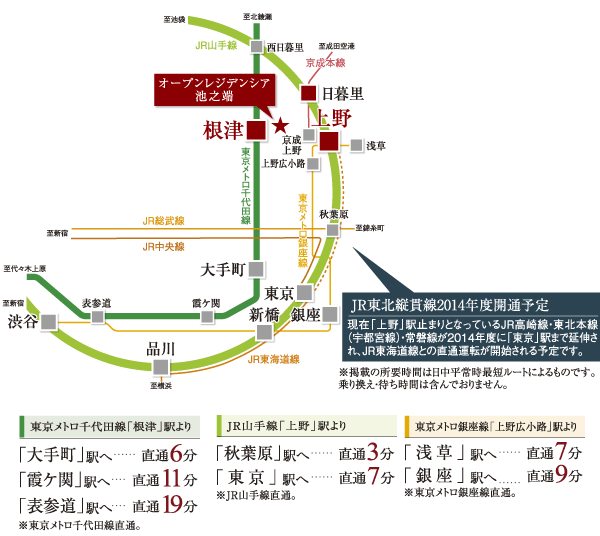 Otemachi ・ Direct access to the Omotesando. Living environment of convenience and moisture. Also, JR has become a current "Ueno" station blind Takasaki Line ・ Tohoku Line (Utsunomiya) ・ Joban Line is extended to "Tokyo" station in 2014, Is scheduled to direct the operation of the JR Tokaido Line is started. (Access view)
大手町・表参道へダイレクトアクセス。利便と潤いの住環境。また、現在「上野」駅止まりとなっているJR高崎線・東北本線(宇都宮線)・常磐線が2014年度に「東京」駅まで延伸され、JR東海道線との直通運転が開始される予定です。(交通アクセス図)
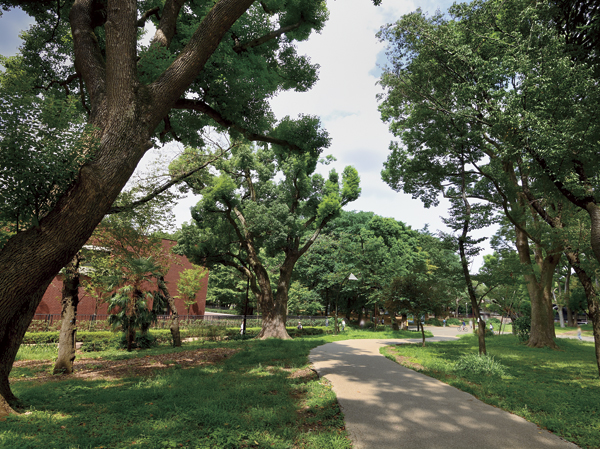 Numerous museums place a universal culture and intellect ・ Museum. Lush greenery and sunshine filtering through foliage glittering Ueno Park. Oasis of the city center that culture and art also be aligned cafes, It fits into a new life of action range. (Ueno Park / 3-minute walk ・ About 170m)
万国の文化と知性を発信する数多くの美術館・博物館。豊かな緑と木漏れ日がきらめく上野恩賜公園。カルチャーもアートもカフェも揃う都心のオアシスが、新しい暮らしの行動範囲におさまります。(上野恩賜公園/徒歩3分・約170m)
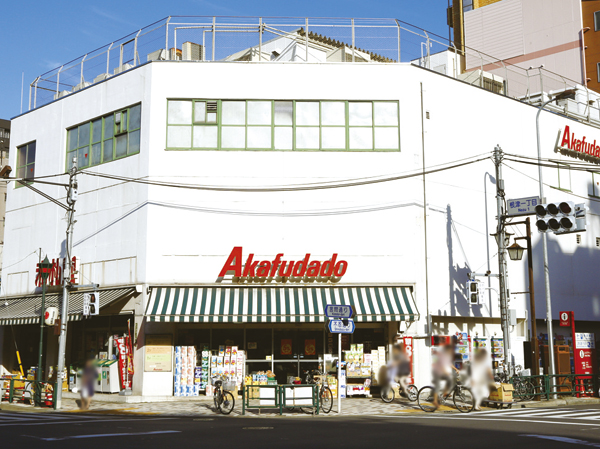 Akafudado (a 5-minute walk / About 360m)
赤札堂(徒歩5分/約360m)
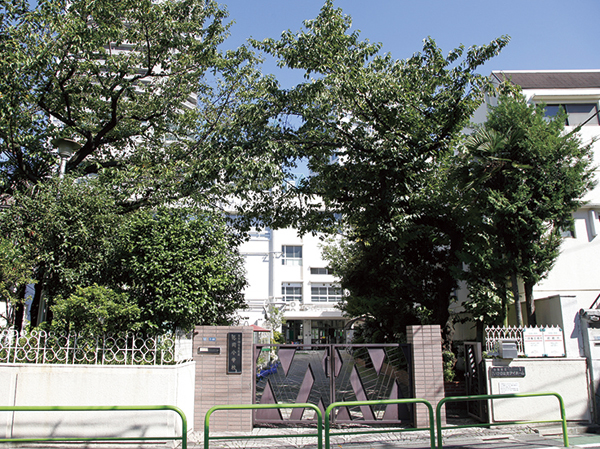 ShinobuOka elementary school (11 minutes' walk / About 830m)
忍岡小学校(徒歩11分/約830m)
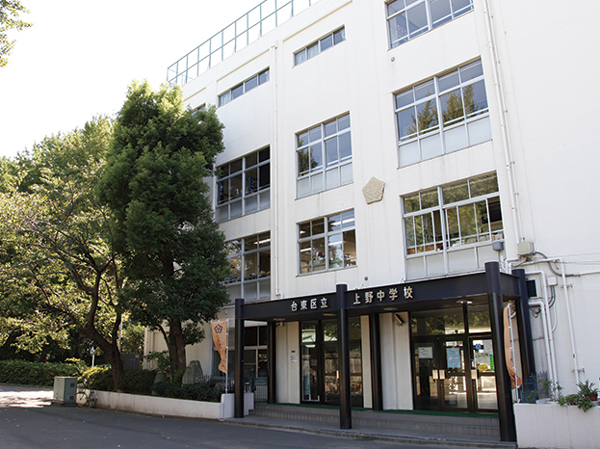 Ueno Junior High School (walk 11 minutes / About 840m)
上野中学校(徒歩11分/約840m)
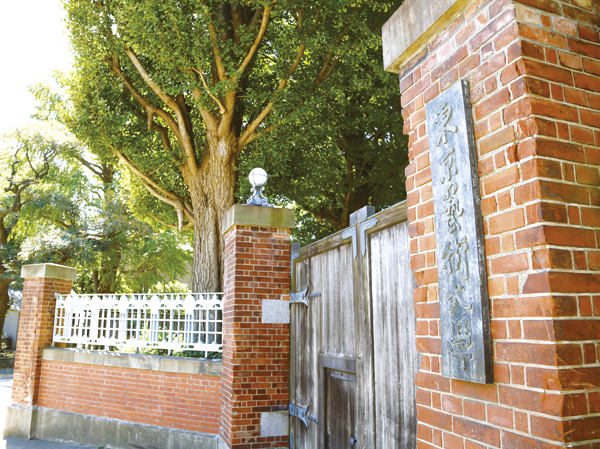 Tokyo National University of Fine Arts and Music (5-minute walk / About 360m)
東京藝術大学(徒歩5分/約360m)
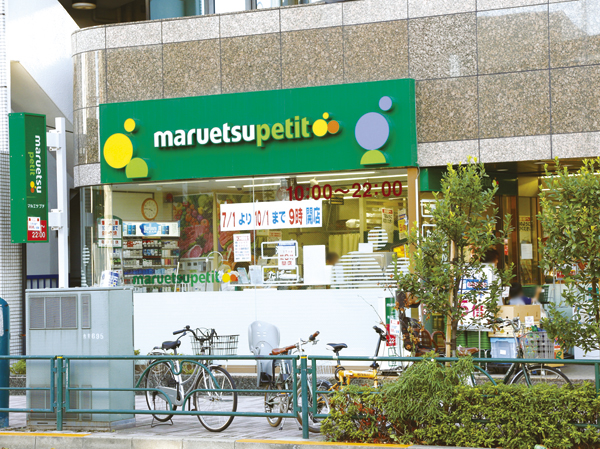 Maruetsu Petit (6-minute walk / About 480m)
マルエツプチ(徒歩6分/約480m)
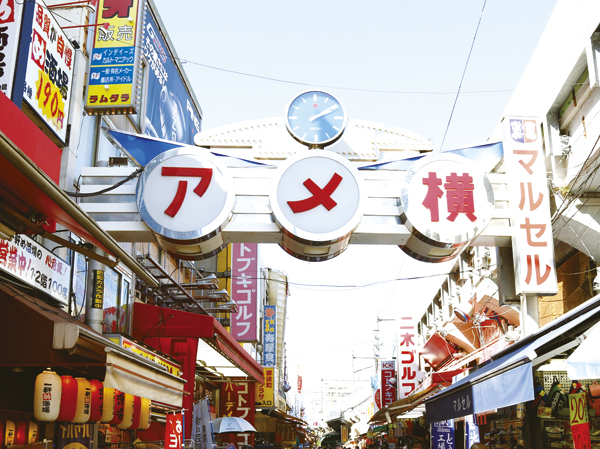 Ameya Yokocho (walk 16 minutes / About 1200m)
アメヤ横丁(徒歩16分/約1200m)
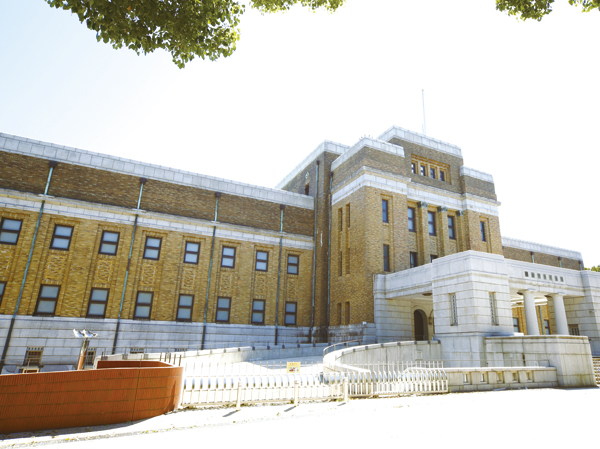 National Museum of Nature and Science (11 mins / About 860m)
国立科学博物館(徒歩11分/約860m)
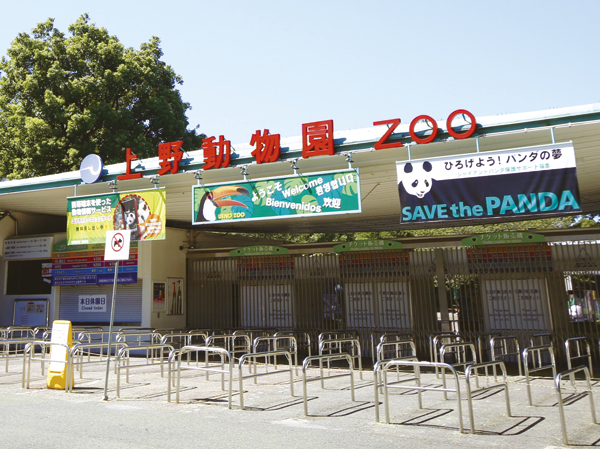 Ueno Zoo (3-minute walk / About 170m)
上野動物園(徒歩3分/約170m)
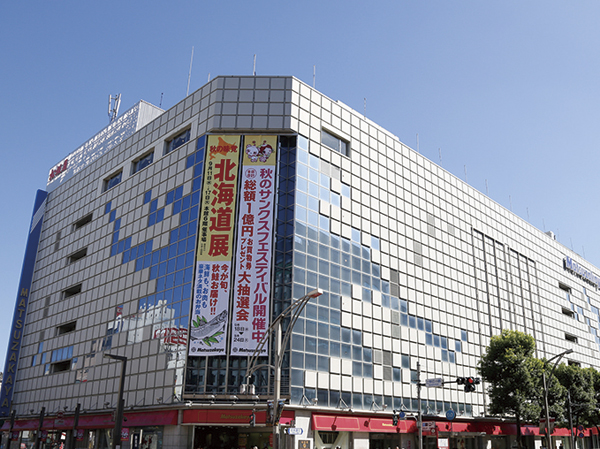 Matsuzakaya Ueno (19 minutes walk / About 1450m)
上野松坂屋(徒歩19分/約1450m)
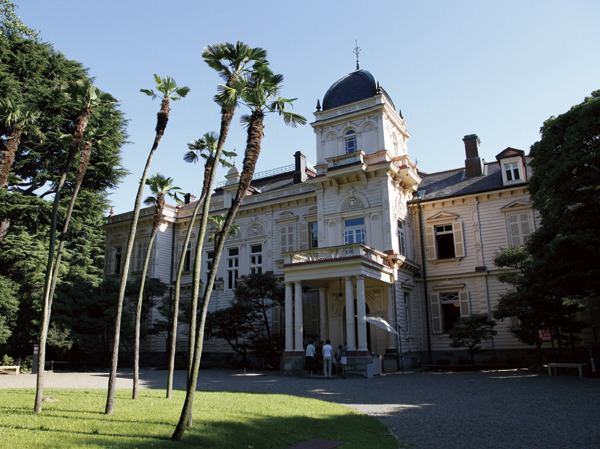 Kyu-Iwasaki-tei Garden (walk 16 minutes / About 1250m)
旧岩崎邸庭園(徒歩16分/約1250m)
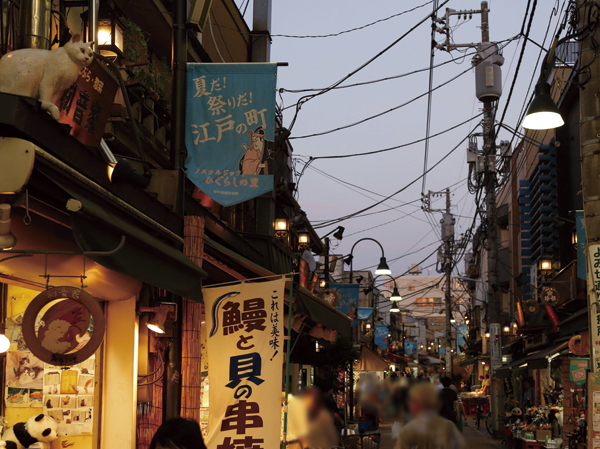 Yanaka Ginza (18 mins / About 1410m)
谷中ぎんざ(徒歩18分/約1410m)
Floor: 2LDK, the area occupied: 51.9 sq m, Price: TBD間取り: 2LDK, 専有面積: 51.9m2, 価格: 未定: 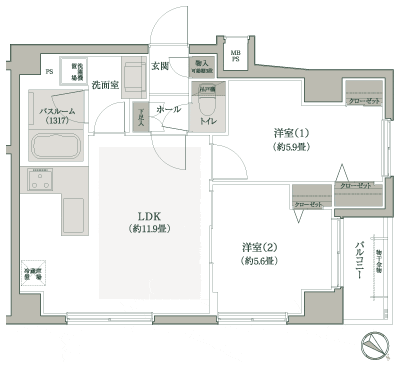
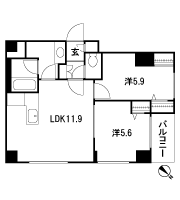
Floor: 1LDK + SR, the occupied area: 64.41 sq m, Price: TBD間取り: 1LDK+SR, 専有面積: 64.41m2, 価格: 未定: 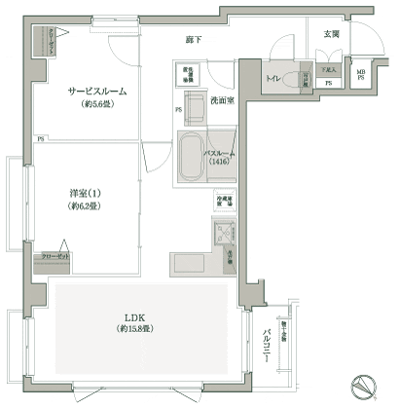
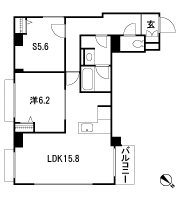
Floor: 1LDK, occupied area: 45.62 sq m, Price: TBD間取り: 1LDK, 専有面積: 45.62m2, 価格: 未定: 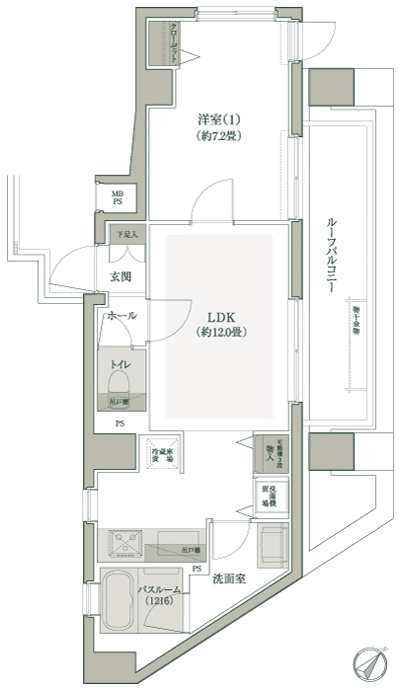
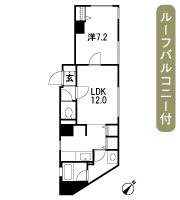
Location
| 

































