Investing in Japanese real estate
New Apartments » Kanto » Tokyo » Tama City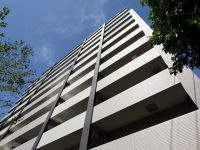 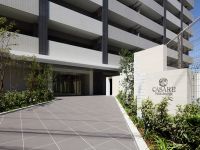
Buildings and facilities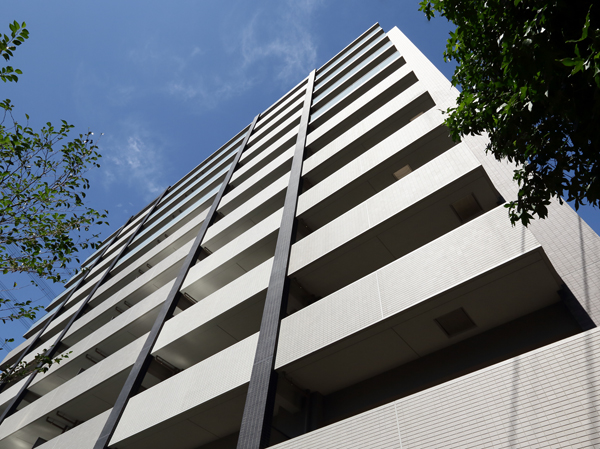 Be born in a peaceful land that hide the bustle and the clear distinction of the city, "Casale Tama Center". By applying a functional dwelling unit placement, Set the all units in the southeast. It has achieved an open living space. (Appearance completed photo) 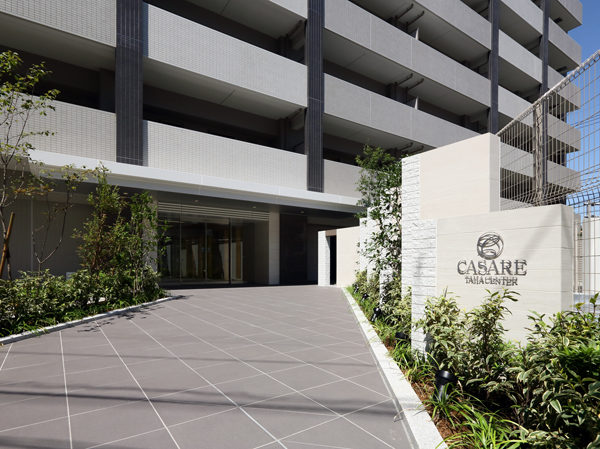 Approach with a depth that invites to the abode, In the prologue space to comfortable. Increase the expectations for quality life starts here, Let me inflate to enrich the image. (Entrance completed photo) 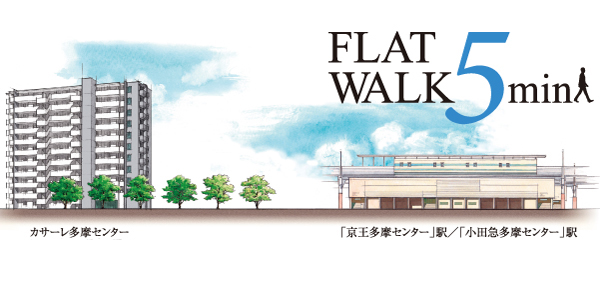 Local is, A 5-minute walk of the flat approach from "Keio Tama Center", "Odakyu Tama Center" station. Early, Can easily back and forth, Time and daily life ・ Mental ・ It gives you the physical room. Enough to live long, This station approach can feel the difference. (Flat approach conceptual diagram) Room and equipment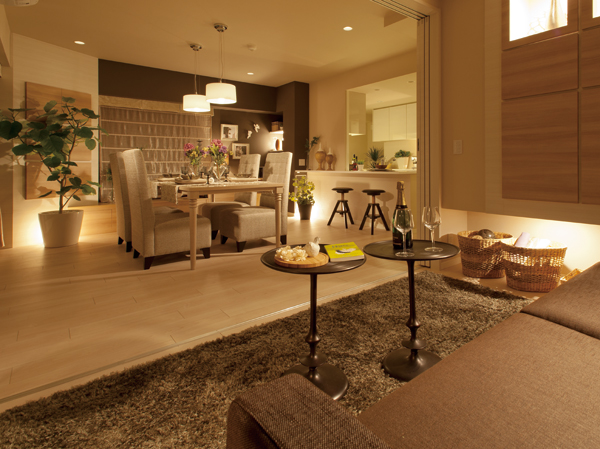 Incorporating a variety of proposals to open space plan. Fulfilling housed attractive. ( ※ A type ・ Sale settled) Surrounding environment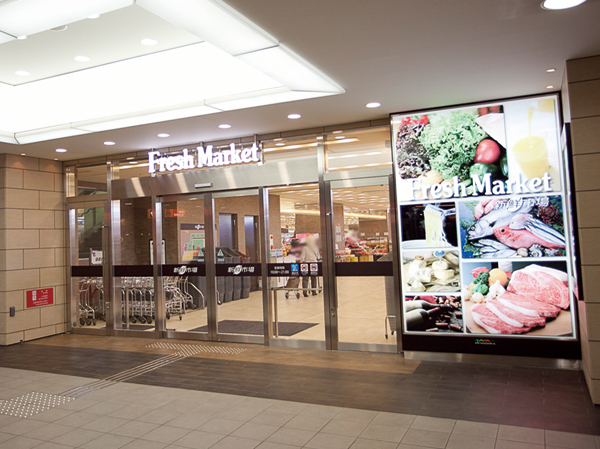 In the station yard of a 5-minute walk away, "Tama Center SC (in the station building) Keio (a 5-minute walk / About 360m) "is, Use in the kitchen feeling. Is a living environment that you can experience the convenience and richness. 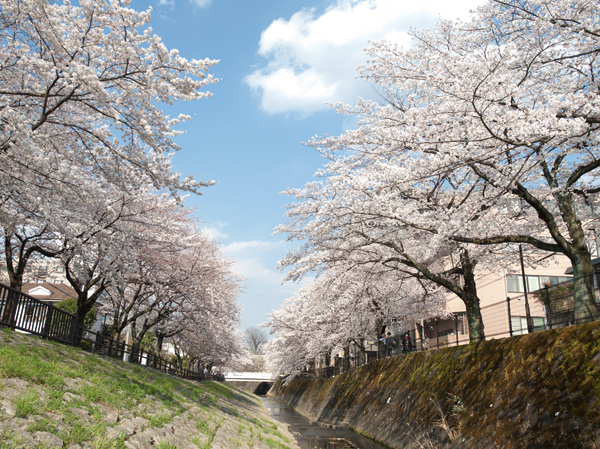 Local is, Cotter River flows in the north, Peaceful living environment can be felt of the babble. On both banks of the river cherry trees continues, The time of full bloom is dyed a view of the whole area in spring color. (1-minute walk ・ About 10m) Living![Living. [living ・ dining] Exhilaration of all households southeast. To realize every day, Expanse of space. ( ※ All indoor photo A type of listed below ・ Sale settled)](/images/tokyo/tama/afb798e12.jpg) [living ・ dining] Exhilaration of all households southeast. To realize every day, Expanse of space. ( ※ All indoor photo A type of listed below ・ Sale settled) ![Living. [TES hot water floor heating] living ・ The dining, Introducing the hot-water floor heating of Tokyo Gas TES. Without contaminating the air, Efficiency and well warms the entire room from the feet. (Same specifications)](/images/tokyo/tama/afb798e11.jpg) [TES hot water floor heating] living ・ The dining, Introducing the hot-water floor heating of Tokyo Gas TES. Without contaminating the air, Efficiency and well warms the entire room from the feet. (Same specifications) Kitchen![Kitchen. [kitchen] The kitchen is, Thinking of people who use the first, It has incorporated a variety of proposals. Also it has secured widely cooking space. Various family, Enjoy the kitchen work in accordance with the living, It is a comfortable space.](/images/tokyo/tama/afb798e03.jpg) [kitchen] The kitchen is, Thinking of people who use the first, It has incorporated a variety of proposals. Also it has secured widely cooking space. Various family, Enjoy the kitchen work in accordance with the living, It is a comfortable space. ![Kitchen. [Spacious sink and full-flat counter] In addition to the wide sink a width of about 88cm, width, Depth was also secured loose, Adopted widely beautiful full flat counter. Not cooking only, It is also useful in catering, etc..](/images/tokyo/tama/afb798e04.jpg) [Spacious sink and full-flat counter] In addition to the wide sink a width of about 88cm, width, Depth was also secured loose, Adopted widely beautiful full flat counter. Not cooking only, It is also useful in catering, etc.. ![Kitchen. [Slide storage (with Bull motion function)] It can be used without waste as far as it will go, Out also housed easy drawer type. Slowly quiet to close with a bull motion function also press strongly.](/images/tokyo/tama/afb798e09.jpg) [Slide storage (with Bull motion function)] It can be used without waste as far as it will go, Out also housed easy drawer type. Slowly quiet to close with a bull motion function also press strongly. ![Kitchen. [Water purifier integrated shower faucet] Standard equipped with a mixing faucet with a built-in water purifier. Since it pulled out of the head portion in the nozzle, It is also useful, such as sink cleaning.](/images/tokyo/tama/afb798e14.jpg) [Water purifier integrated shower faucet] Standard equipped with a mixing faucet with a built-in water purifier. Since it pulled out of the head portion in the nozzle, It is also useful, such as sink cleaning. ![Kitchen. [Dishwasher] Wash a lot of dishes to powerful ・ Built-in the dishwasher to dry. Easy-to-use energy-saving and low-noise type.](/images/tokyo/tama/afb798e15.jpg) [Dishwasher] Wash a lot of dishes to powerful ・ Built-in the dishwasher to dry. Easy-to-use energy-saving and low-noise type. ![Kitchen. [DuPont artificial marble counter] Popular in the luxury and warm texture, DuPont artificial marble counter. Also it has excellent durability against thermal.](/images/tokyo/tama/afb798e16.jpg) [DuPont artificial marble counter] Popular in the luxury and warm texture, DuPont artificial marble counter. Also it has excellent durability against thermal. Bathing-wash room![Bathing-wash room. [Bathroom] On the floor, And good drainage, Adopt a flag stone floor to slip. Bathroom heating dryer and swish swish and clean the drain outlet, Such as a handrail to support the operation at the time of bathing, Adopt the equipment to produce a high-quality relaxation.](/images/tokyo/tama/afb798e20.jpg) [Bathroom] On the floor, And good drainage, Adopt a flag stone floor to slip. Bathroom heating dryer and swish swish and clean the drain outlet, Such as a handrail to support the operation at the time of bathing, Adopt the equipment to produce a high-quality relaxation. ![Bathing-wash room. [Full Otobasu] Hot water-covered from the hot water temperature setting, Keep warm, Hot water plus, Full Otobasu that can be easily operated to the reheating. It is convenient to the family out of the difference in the life time.](/images/tokyo/tama/afb798e10.jpg) [Full Otobasu] Hot water-covered from the hot water temperature setting, Keep warm, Hot water plus, Full Otobasu that can be easily operated to the reheating. It is convenient to the family out of the difference in the life time. ![Bathing-wash room. [Warm bath] Adopt a warm tub wrapped around a foam polystyrene insulation. It is unlikely to cool hot water, Also because it is suppressed the number of reheating, It is economical. (Conceptual diagram)](/images/tokyo/tama/afb798e18.jpg) [Warm bath] Adopt a warm tub wrapped around a foam polystyrene insulation. It is unlikely to cool hot water, Also because it is suppressed the number of reheating, It is economical. (Conceptual diagram) ![Bathing-wash room. [Powder Room] Repels dirt, Strong to scratch, Adopt a basin counter using an organic glass-based new material. In addition to the entire mirror, Subjected to anti-fog processing of the coating, The bath also mirror the clear. In one corner of the powder room, It has established a convenient linen warehouse for storage, such as a towel.](/images/tokyo/tama/afb798e17.jpg) [Powder Room] Repels dirt, Strong to scratch, Adopt a basin counter using an organic glass-based new material. In addition to the entire mirror, Subjected to anti-fog processing of the coating, The bath also mirror the clear. In one corner of the powder room, It has established a convenient linen warehouse for storage, such as a towel. ![Bathing-wash room. [Three-sided mirror with vanity] Providing a wide three-sided mirror, It adopted the surface material of the white system, Vanity full of cleanliness. The mirror surface back, Also it has secured storage space.](/images/tokyo/tama/afb798e13.jpg) [Three-sided mirror with vanity] Providing a wide three-sided mirror, It adopted the surface material of the white system, Vanity full of cleanliness. The mirror surface back, Also it has secured storage space. ![Bathing-wash room. [Single-lever multi-faucet] Mixing faucet design feel the beauty and functionality. Water purifier ・ Shower switching function. Pull the head portion, You can easily shampoo.](/images/tokyo/tama/afb798e06.jpg) [Single-lever multi-faucet] Mixing faucet design feel the beauty and functionality. Water purifier ・ Shower switching function. Pull the head portion, You can easily shampoo. Interior![Interior. [Walk-in closet] Walk-in closet, which boasts a high storage capacity. You can clean organize the clothing of all seasons. ※ Except other B type.](/images/tokyo/tama/afb798e01.jpg) [Walk-in closet] Walk-in closet, which boasts a high storage capacity. You can clean organize the clothing of all seasons. ※ Except other B type. ![Interior. [Maximum ceiling height of about 2700mm] living ・ Maximum ceiling height of the dining, 1 Kaiyaku 2700mm, 2 Kaiyaku 2600mm, 3 ~ 6 Kaiyaku 2550mm, 7 ~ 11 Kaiyaku 2500mm. Feel of spread, It will produce the open space. (Conceptual diagram)](/images/tokyo/tama/afb798e05.gif) [Maximum ceiling height of about 2700mm] living ・ Maximum ceiling height of the dining, 1 Kaiyaku 2700mm, 2 Kaiyaku 2600mm, 3 ~ 6 Kaiyaku 2550mm, 7 ~ 11 Kaiyaku 2500mm. Feel of spread, It will produce the open space. (Conceptual diagram) ![Interior. [bedroom] Commitment shines in every corner. In delicate proposal, Corresponding to the life style.](/images/tokyo/tama/afb798e19.jpg) [bedroom] Commitment shines in every corner. In delicate proposal, Corresponding to the life style. Other![Other. [24 hours low air flow ventilation system] The outside air was adopted from the air supply port, Circulated at low air volume to create a flow of air into the dwelling unit in, It creates a healthy air environment. (Conceptual diagram)](/images/tokyo/tama/afb798e02.gif) [24 hours low air flow ventilation system] The outside air was adopted from the air supply port, Circulated at low air volume to create a flow of air into the dwelling unit in, It creates a healthy air environment. (Conceptual diagram) ![Other. [Internet (CYBERHOME)] Simply connect a personal computer or the like to the LAN terminal of the room, Internet can be enjoyed in a comfortable environment. Other free security, Apartment residents limited website, Also available, such as member-only service. ※ Within the apartment building is the wiring by LAN cable of Cat-5e. For more information, please contact. (Conceptual diagram)](/images/tokyo/tama/afb798e07.gif) [Internet (CYBERHOME)] Simply connect a personal computer or the like to the LAN terminal of the room, Internet can be enjoyed in a comfortable environment. Other free security, Apartment residents limited website, Also available, such as member-only service. ※ Within the apartment building is the wiring by LAN cable of Cat-5e. For more information, please contact. (Conceptual diagram) ![Other. [Soundproof sash] The dwelling unit window, Sound insulation grade T-1 ~ T-4 employs the equivalent of soundproof sash. To reduce the impact of the sound from the outside, To achieve a quiet living environment.](/images/tokyo/tama/afb798e08.jpg) [Soundproof sash] The dwelling unit window, Sound insulation grade T-1 ~ T-4 employs the equivalent of soundproof sash. To reduce the impact of the sound from the outside, To achieve a quiet living environment. Shared facilities![Shared facilities. [Entrance hall] On the wall, It was nestled a different two of the white tile of texture. Ceiling-up brings out the folding precisely because white-collar, Colonnaded, Space configuration of the left-right asymmetry and, Depending on the configuration of the soft light by indirect lighting, Produce a "sense of luxury that was effective suppression". The space drifting sense of quality, It celebrates the people who visit. (Rendering)](/images/tokyo/tama/afb798f04.jpg) [Entrance hall] On the wall, It was nestled a different two of the white tile of texture. Ceiling-up brings out the folding precisely because white-collar, Colonnaded, Space configuration of the left-right asymmetry and, Depending on the configuration of the soft light by indirect lighting, Produce a "sense of luxury that was effective suppression". The space drifting sense of quality, It celebrates the people who visit. (Rendering) ![Shared facilities. [Pictorial Garden] The floor tiles and an extension that follows from entrance, Pictorial garden which gave the inside and outside of the connection (Tsuboniwa). And orderly lined design Wall, Trees arranged randomly, As a piece of picture, It is a space that gives a pleasant comfort to live people. (Rendering)](/images/tokyo/tama/afb798f06.jpg) [Pictorial Garden] The floor tiles and an extension that follows from entrance, Pictorial garden which gave the inside and outside of the connection (Tsuboniwa). And orderly lined design Wall, Trees arranged randomly, As a piece of picture, It is a space that gives a pleasant comfort to live people. (Rendering) ![Shared facilities. [Design concept] The space of human connection that follows from the approach to Tsuboniwa (pictorial Garden), The unification of installation and materials design Wall, It has brought a sense of unity. Toned white-collar, With a contrast with a linear line of mauve color with goods, It is space configurations that sense of depth. (Site layout)](/images/tokyo/tama/afb798f08.jpg) [Design concept] The space of human connection that follows from the approach to Tsuboniwa (pictorial Garden), The unification of installation and materials design Wall, It has brought a sense of unity. Toned white-collar, With a contrast with a linear line of mauve color with goods, It is space configurations that sense of depth. (Site layout) Common utility![Common utility. [AED (automated external defibrillator)] Such as sudden cardiopulmonary arrest, In preparation for the occurrence of a sudden illness that time-sensitive, It has established a medical equipment "AED" to the home delivery locker.](/images/tokyo/tama/afb798f01.gif) [AED (automated external defibrillator)] Such as sudden cardiopulmonary arrest, In preparation for the occurrence of a sudden illness that time-sensitive, It has established a medical equipment "AED" to the home delivery locker. ![Common utility. [24 hours garbage out OK] On the first floor, We established a garbage yard shared. It is possible to put out the garbage at any time 24 hours, It is also safe, such as those who are late coming home time.](/images/tokyo/tama/afb798f11.gif) [24 hours garbage out OK] On the first floor, We established a garbage yard shared. It is possible to put out the garbage at any time 24 hours, It is also safe, such as those who are late coming home time. ![Common utility. [Delivery Box] Set up a home delivery box to deposit the home delivery of the time of absence one o'clock. 24 hours can be taken out. The day there is a plan of delivery, You can go out with confidence. ※ It will lease. (Same specifications)](/images/tokyo/tama/afb798f14.jpg) [Delivery Box] Set up a home delivery box to deposit the home delivery of the time of absence one o'clock. 24 hours can be taken out. The day there is a plan of delivery, You can go out with confidence. ※ It will lease. (Same specifications) Security![Security. [Auto-lock system] The Entrance, Adopt an auto-lock system. To double check the visitors in front of the entrance and the dwelling unit, This is a system of peace of mind. (Conceptual diagram)](/images/tokyo/tama/afb798f03.gif) [Auto-lock system] The Entrance, Adopt an auto-lock system. To double check the visitors in front of the entrance and the dwelling unit, This is a system of peace of mind. (Conceptual diagram) ![Security. [ALSOK24-hour security system] 24 hours condominium Sohgo Security (ALSOK) ・ Introducing a security system. 24hours ・ 365 days, Watching the peace of mind, Quicker in an emergency ・ And accurately deal. (Conceptual diagram)](/images/tokyo/tama/afb798f09.jpg) [ALSOK24-hour security system] 24 hours condominium Sohgo Security (ALSOK) ・ Introducing a security system. 24hours ・ 365 days, Watching the peace of mind, Quicker in an emergency ・ And accurately deal. (Conceptual diagram) ![Security. [surveillance camera] A security camera with a recording function to watch a 24-hour life, Installed in the main part of the common areas. The recorded video will be stored for a period of time. ※ It will lease. (Same specifications)](/images/tokyo/tama/afb798f18.jpg) [surveillance camera] A security camera with a recording function to watch a 24-hour life, Installed in the main part of the common areas. The recorded video will be stored for a period of time. ※ It will lease. (Same specifications) ![Security. [Chain gate] The parking lot entrance, LED indicator lights, Automatic restoration ・ Equipped with a safety sensor function, It has adopted a chain gate. ※ Except part (same specifications)](/images/tokyo/tama/afb798f19.jpg) [Chain gate] The parking lot entrance, LED indicator lights, Automatic restoration ・ Equipped with a safety sensor function, It has adopted a chain gate. ※ Except part (same specifications) Features of the building![Features of the building. [appearance] "Casale Tama Center" is, All 62 units ・ The ground 11 floors. An outer wall was mainly the tile finish of gray system, Vertical line of dark gray has tightening. Indicate the presence in streets, It is the appearance of a sense of scale. (Rendering)](/images/tokyo/tama/afb798f05.jpg) [appearance] "Casale Tama Center" is, All 62 units ・ The ground 11 floors. An outer wall was mainly the tile finish of gray system, Vertical line of dark gray has tightening. Indicate the presence in streets, It is the appearance of a sense of scale. (Rendering) ![Features of the building. [Haseko premium after-sales service] Accurately grasped the situation, In order to smoothly perform the corresponding engineers, Please contact from customers after the move is, Haseko, which was constructed condominiums will receive direct. Also, The company conventional 1 ~ The after-sales service period, which had been set to 10 years, The longest extended to 15 years.](/images/tokyo/tama/afb798f15.gif) [Haseko premium after-sales service] Accurately grasped the situation, In order to smoothly perform the corresponding engineers, Please contact from customers after the move is, Haseko, which was constructed condominiums will receive direct. Also, The company conventional 1 ~ The after-sales service period, which had been set to 10 years, The longest extended to 15 years. Earthquake ・ Disaster-prevention measures![earthquake ・ Disaster-prevention measures. [Elevator with seismic control operation function] As a precaution, Upon sensing the earthquake, Adopted elevator having a function of automatically stopping the nearest floor. (Conceptual diagram)](/images/tokyo/tama/afb798f02.gif) [Elevator with seismic control operation function] As a precaution, Upon sensing the earthquake, Adopted elevator having a function of automatically stopping the nearest floor. (Conceptual diagram) ![earthquake ・ Disaster-prevention measures. [Emergency supplies] In preparation for a disaster, tool, rope, First-aid kit Ya, It offers emergency supplies, such as a manhole Toilets. (Photo manhole corresponding toilet ・ Same specifications)](/images/tokyo/tama/afb798f17.jpg) [Emergency supplies] In preparation for a disaster, tool, rope, First-aid kit Ya, It offers emergency supplies, such as a manhole Toilets. (Photo manhole corresponding toilet ・ Same specifications) ![earthquake ・ Disaster-prevention measures. [Tai Sin door frame] To the entrance door, It opened the door even distorted frame at the time of a big earthquake, To ensure the evacuation route, Equipped with Tai Sin door frame. (Conceptual diagram)](/images/tokyo/tama/afb798f20.gif) [Tai Sin door frame] To the entrance door, It opened the door even distorted frame at the time of a big earthquake, To ensure the evacuation route, Equipped with Tai Sin door frame. (Conceptual diagram) Building structure![Building structure. [Concrete of high strength] Design strength 30 ~ 33N / m sq m (3000 per 1 sq m ~ Withstand the compression of 3300t strength) of, Adopted excellent concrete in durability. ※ Pile, Except the supplied facilities, etc.. (Conceptual diagram)](/images/tokyo/tama/afb798f07.gif) [Concrete of high strength] Design strength 30 ~ 33N / m sq m (3000 per 1 sq m ~ Withstand the compression of 3300t strength) of, Adopted excellent concrete in durability. ※ Pile, Except the supplied facilities, etc.. (Conceptual diagram) ![Building structure. [LL-45 grade flooring / Double ceiling] On the floor, About 200mm ~ It adopts the sound insulation grade LL-45 flooring of the concrete slab of about 210mm (1 floor except). further, A double ceiling structure, Sound leakage to the downstairs dwelling unit ・ To suppress the vibration, Consideration for future maintenance. (Conceptual diagram)](/images/tokyo/tama/afb798f10.gif) [LL-45 grade flooring / Double ceiling] On the floor, About 200mm ~ It adopts the sound insulation grade LL-45 flooring of the concrete slab of about 210mm (1 floor except). further, A double ceiling structure, Sound leakage to the downstairs dwelling unit ・ To suppress the vibration, Consideration for future maintenance. (Conceptual diagram) ![Building structure. [Substructure] I was driving a concrete 拡底 pile in strong support layer than the surface of the earth. In fulfilling the basic structure, We will firmly support the whole building. (Conceptual diagram)](/images/tokyo/tama/afb798f12.gif) [Substructure] I was driving a concrete 拡底 pile in strong support layer than the surface of the earth. In fulfilling the basic structure, We will firmly support the whole building. (Conceptual diagram) ![Building structure. [Housing Performance Evaluation Report] Third-party evaluation institutions quality that has received the registration of the Minister of Land, Infrastructure and Transport ・ The housing performance display system to evaluate the performance, Already get the "design Housing Performance Evaluation Report". Is also scheduled acquisition further "construction Housing Performance Evaluation Report". (All houses) ※ For more information see "Housing term large Dictionary"](/images/tokyo/tama/afb798f13.gif) [Housing Performance Evaluation Report] Third-party evaluation institutions quality that has received the registration of the Minister of Land, Infrastructure and Transport ・ The housing performance display system to evaluate the performance, Already get the "design Housing Performance Evaluation Report". Is also scheduled acquisition further "construction Housing Performance Evaluation Report". (All houses) ※ For more information see "Housing term large Dictionary" ![Building structure. [outer wall ・ Tosakaikabe] Outer wall concrete is about 150mm ~ 180mm thickness, Tosakaikabe is secure about 180mm thickness. Durable, A specification that was also friendly sound insulation. (Conceptual diagram)](/images/tokyo/tama/afb798f16.gif) [outer wall ・ Tosakaikabe] Outer wall concrete is about 150mm ~ 180mm thickness, Tosakaikabe is secure about 180mm thickness. Durable, A specification that was also friendly sound insulation. (Conceptual diagram) Surrounding environment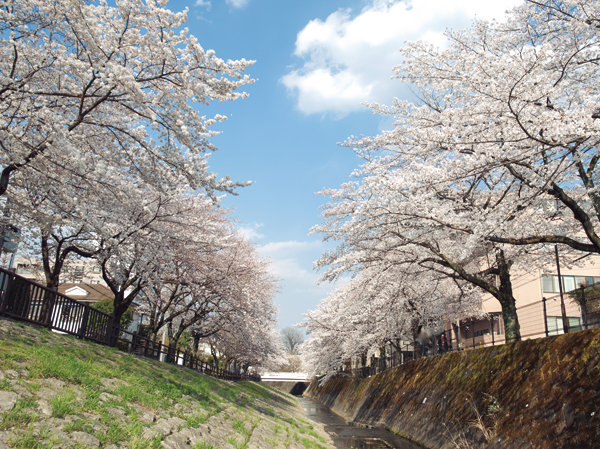 Cotter River (1-minute walk / About 10m) 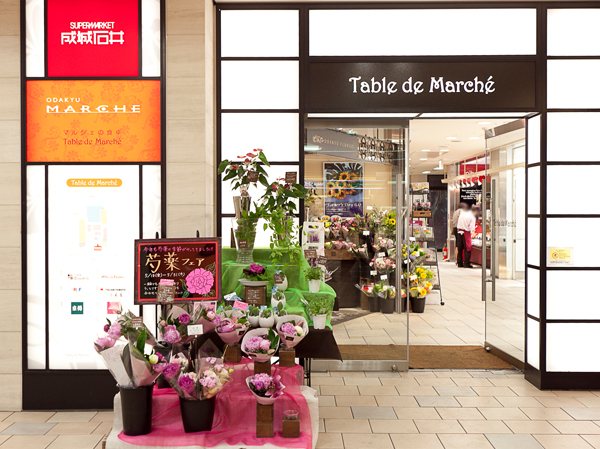 Odakyu Marche (within the station building) (a 5-minute walk / About 390m) 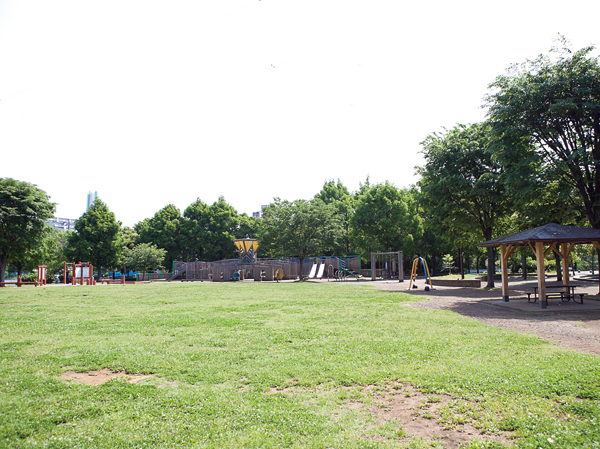 Cotta ・ Kaidori Fureai Square (a 9-minute walk / About 660m) 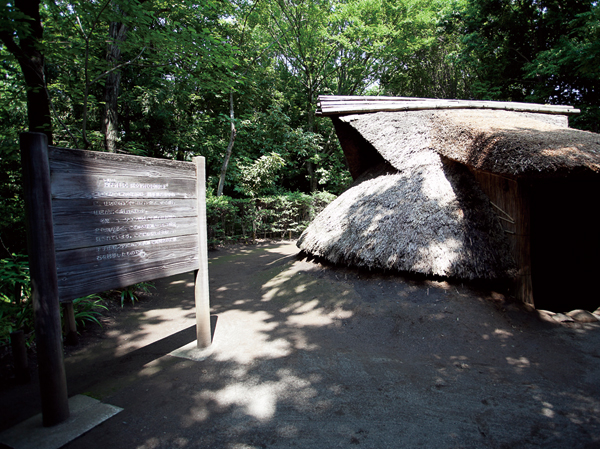 It ruins garden ・ Jomon village (6-minute walk / About 440m) 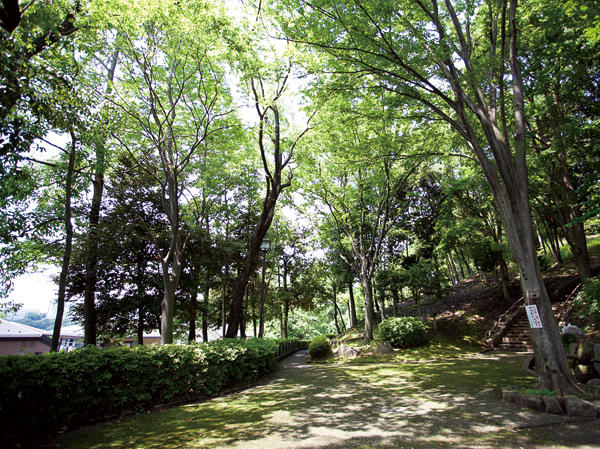 Toyokeokakita park (6-minute walk / About 460m) 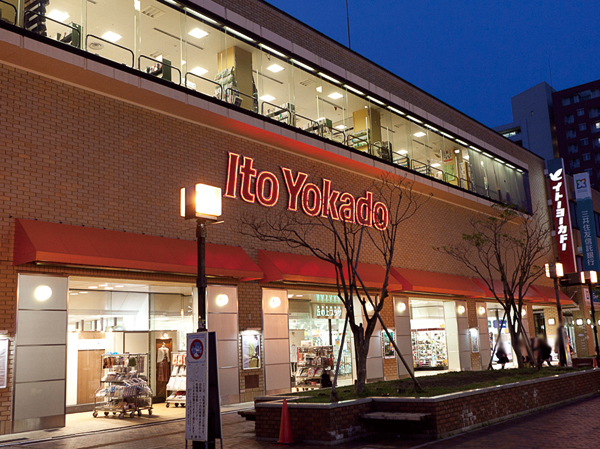 Ito-Yokado (8-minute walk / About 590m) 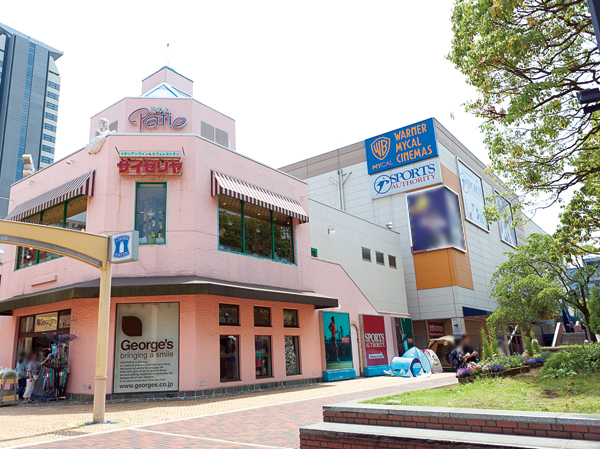 Warner ・ Michael ・ Cinemas (10-minute walk / About 790m) 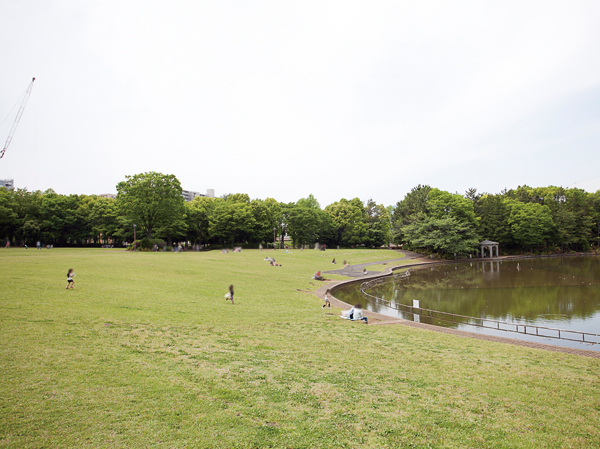 Central Park Tama (a 12-minute walk / About 890m) 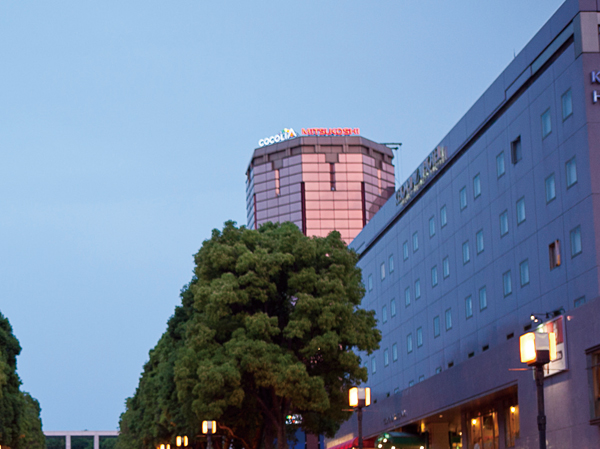 Kokoria Tama Center (a 10-minute walk / About 760m) 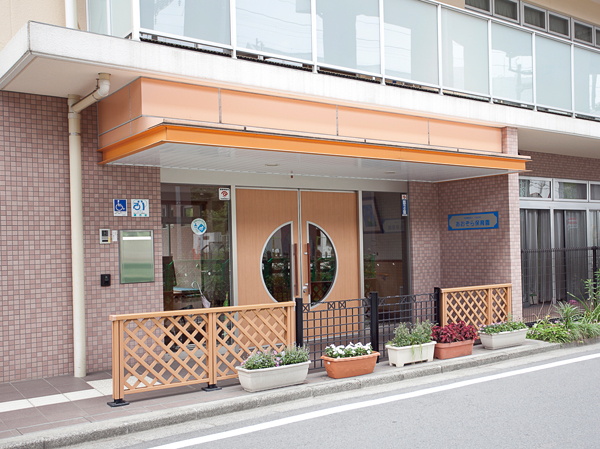 Blue sky nursery school (3-minute walk / About 200m) 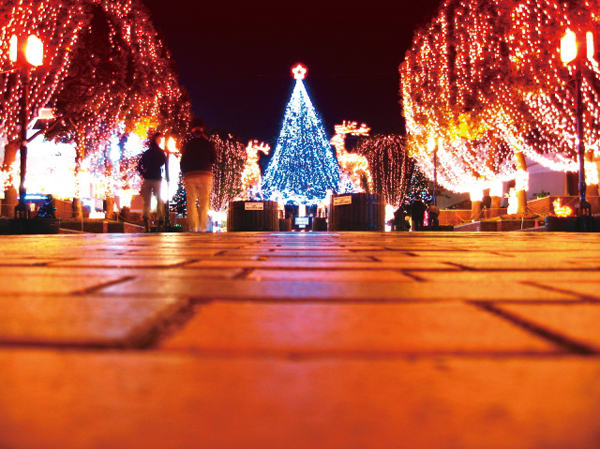 Parthenon Tama (a 12-minute walk / About 890m) Floor: 3LDK, the area occupied: 63.8 sq m, Price: 34,580,000 yen ・ 35,280,000 yen, now on sale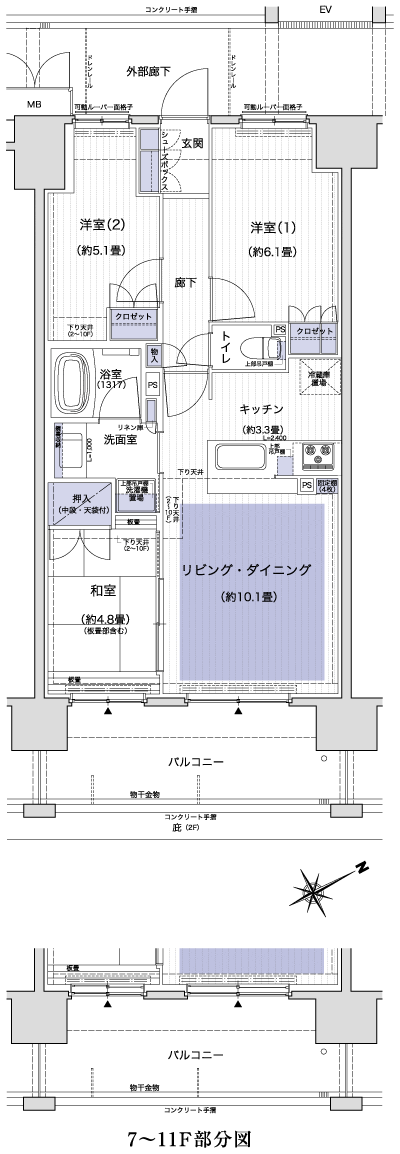 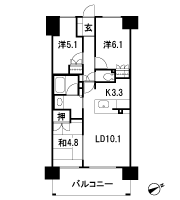 Location | ||||||||||||||||||||||||||||||||||||||||||||||||||||||||||||||||||||||||||||||||||||||||||||||||||||||