Investing in Japanese real estate
2014November
29,480,000 yen ~ 48,280,000 yen, 3LDK, 68.78 sq m ~ 76.27 sq m
New Apartments » Kanto » Tokyo » Tama City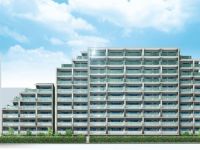 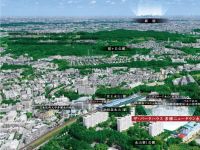
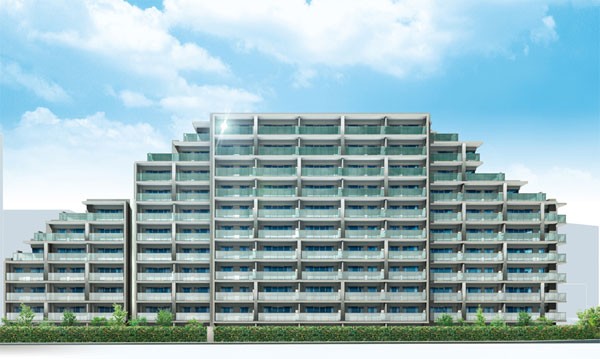 Exterior - Rendering 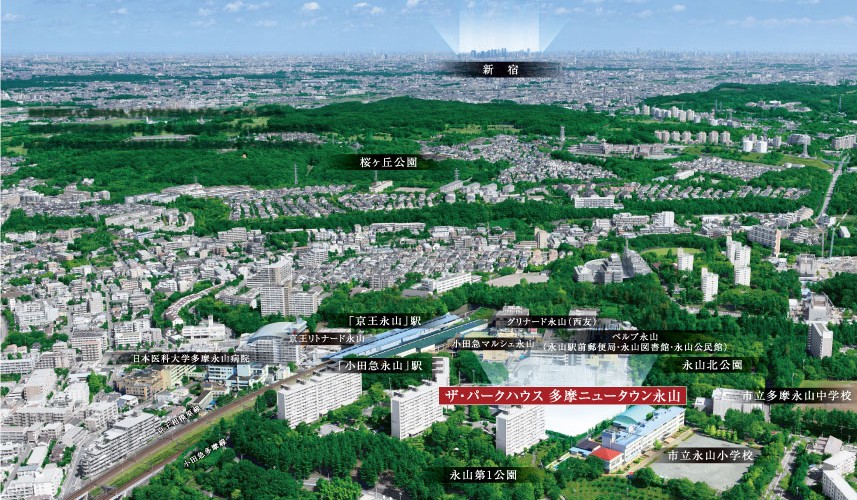 Has been subjected to color, etc. CG processing to local and around Shinjuku overlooking the district aerial photographs from the sky (September 2012 shooting), In fact a slightly different 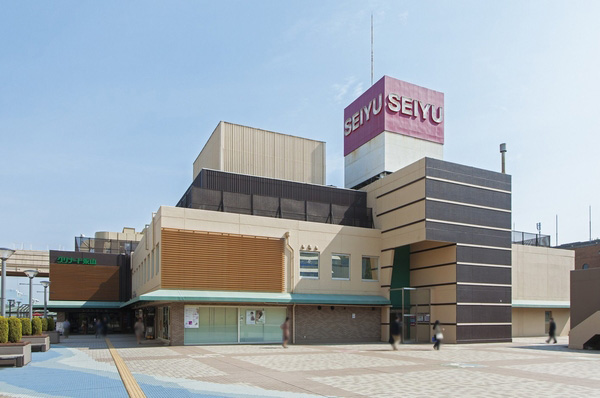 "Gurinado Nagayama" (Seiyu) (about than local 270m ・ 4-minute walk) 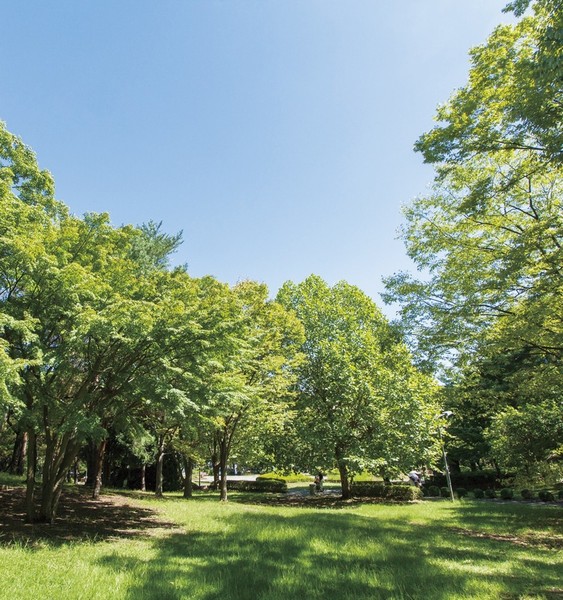 "Nagayama Kitakoen" (about 120m from local ・ A 2-minute walk) 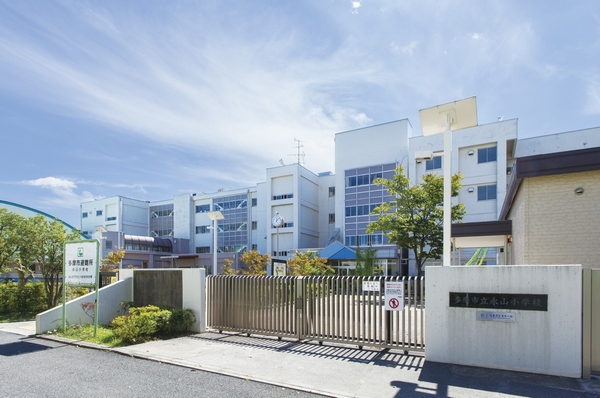 "Tama Municipal Nagayama Elementary School" (about 60m from local) ※ Tama Municipal Tama Nagayama junior high school is about than local 240m 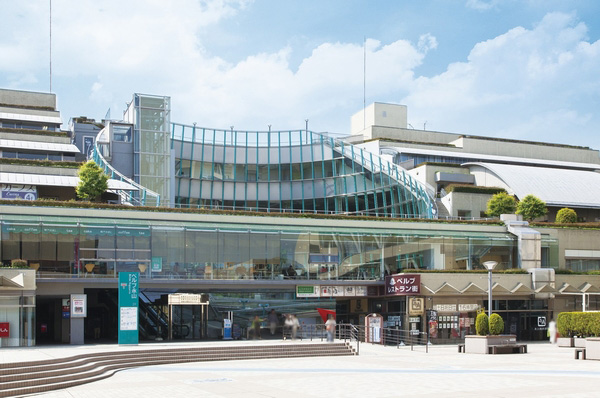 "Berubu Nagayama" (Nagayama library ・ Nagayama public hall) (about than local 210m ・ A 3-minute walk) 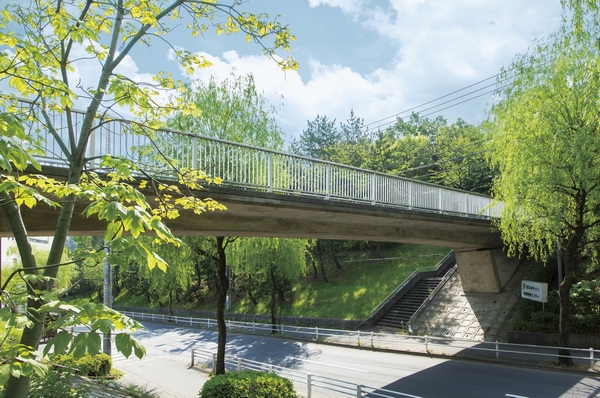 Pedestrian roads around the site (about 80m from local ・ 1-minute walk) 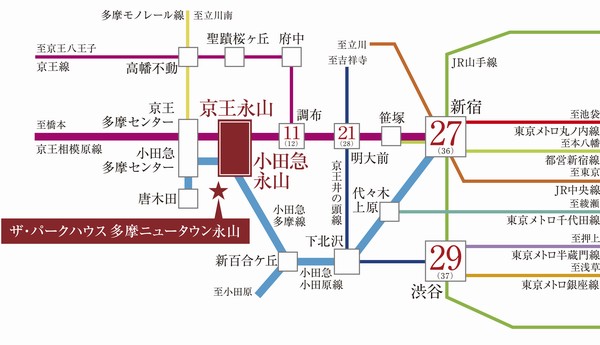 Time required view from "Keio Nagayama," "Nagayama Odakyu" station 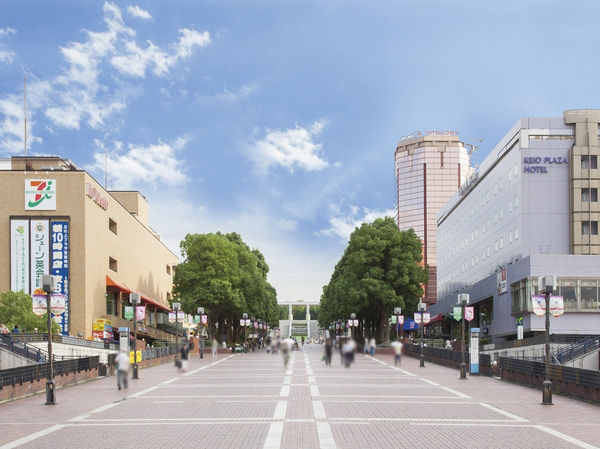 Parthenon Boulevard Tama Center Station (about than local 2690m) 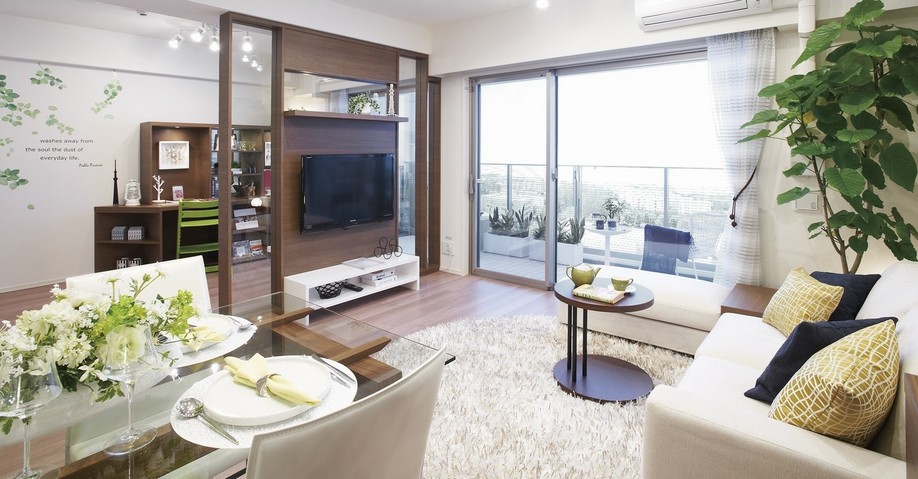 LD (published photograph of the model room (F type: those obtained by photographing the menu plan), The plan depends on the shape of such equipment. And some optional specifications (paid) is also included, Basic plan ・ Specifications and different. Less than ※ 1) 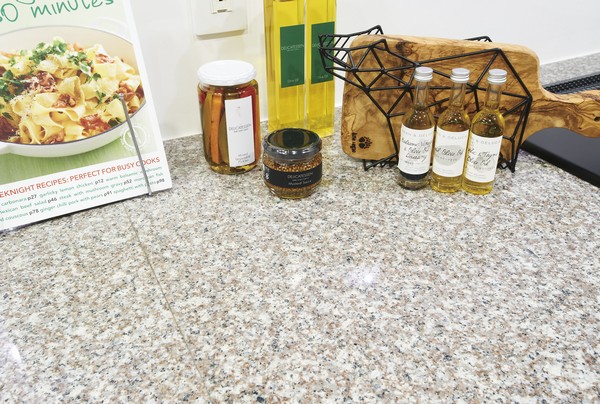 Texture rich "granite kitchen counter." 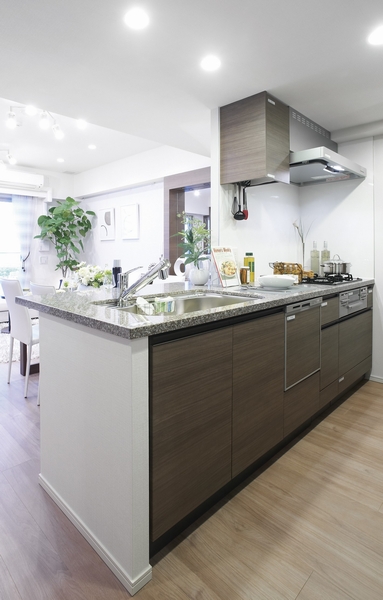 LD and open-minded counter kitchen with a sense of unity 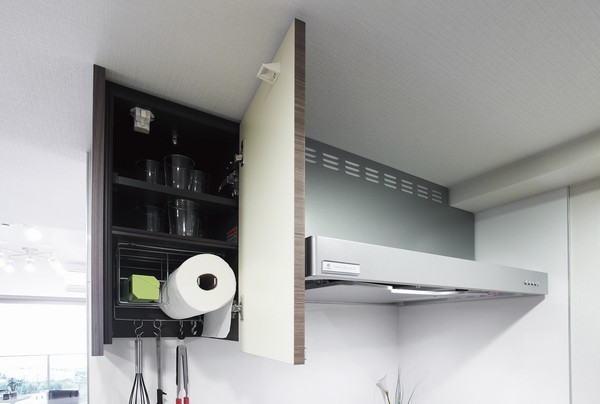 "Hanging cupboard" with kitchen paper holder and hook ※ In the standard specification will be installed further hanging cupboard on the left side 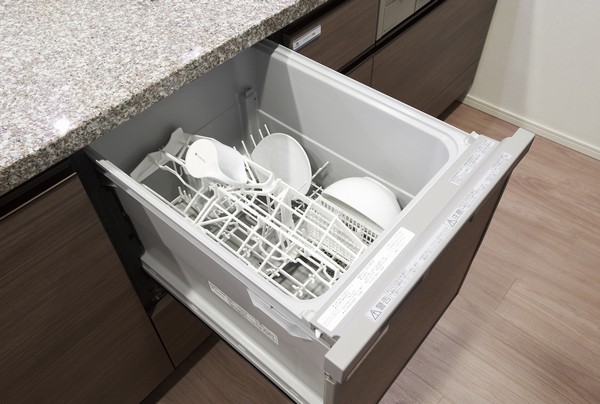 To reduce the time and effort of postprandial cleanup "dishwasher" 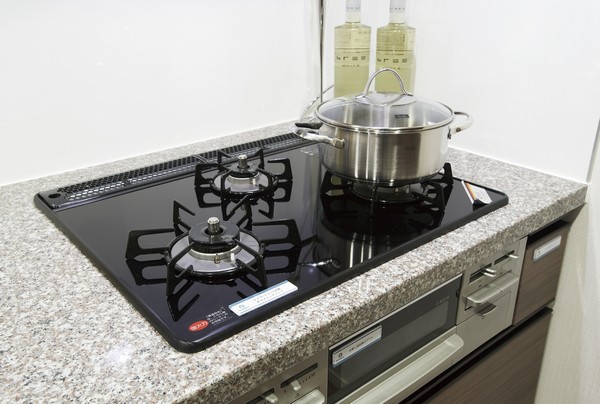 Strongly to heat and shock, To clean easy "glass top stove" 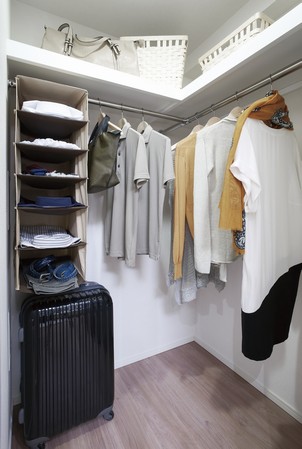 Walk-in closet that clothing can store plenty. Shelf is provided at the top, Also neat storage small items such as bags 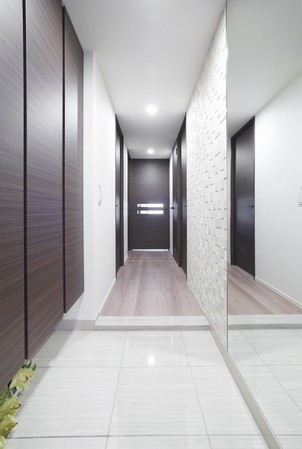 The entrance drifting sense of quality, Set up a shoe box in pursuit of ease of use such as a wire net, which is multiplied by the small 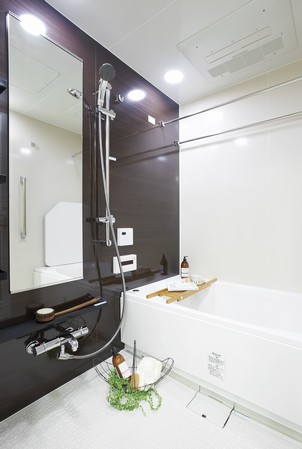 The spacious bathroom of 1.4m × 1.8m size, Produce a temporary relaxation and standard equipped with a mist sauna with bathroom heating dryer 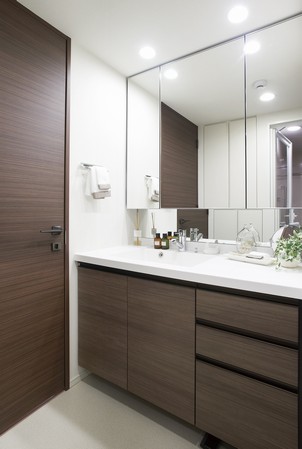 Directions to the model room (a word from the person in charge) 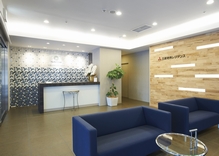 "Keio Nagayama" station walk 5 minutes. All 156 House nestled on a hill of a gentle approach The ・ Park House Tama New Town Nagayama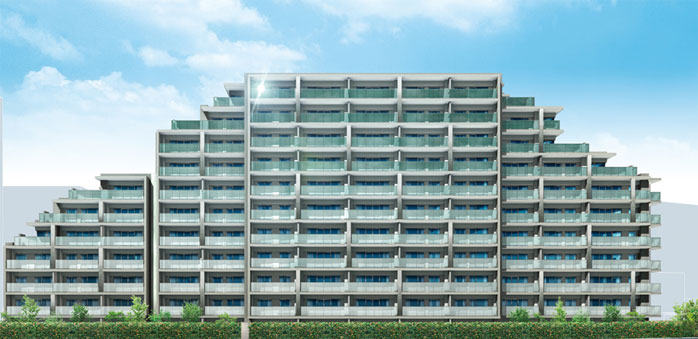 (living ・ kitchen ・ bath ・ bathroom ・ toilet ・ balcony ・ terrace ・ Private garden ・ Storage, etc.) 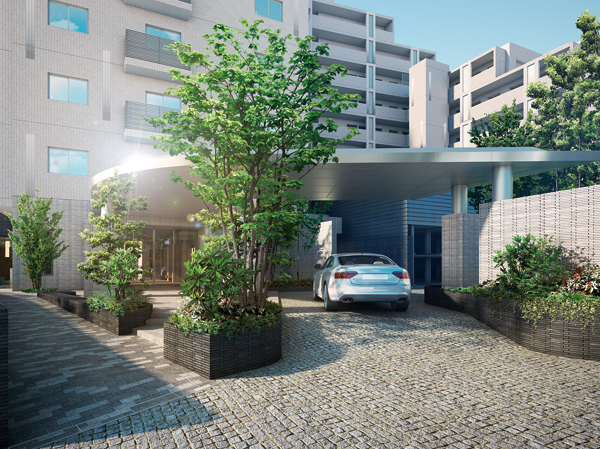 Entrance Rendering with porte-cochere 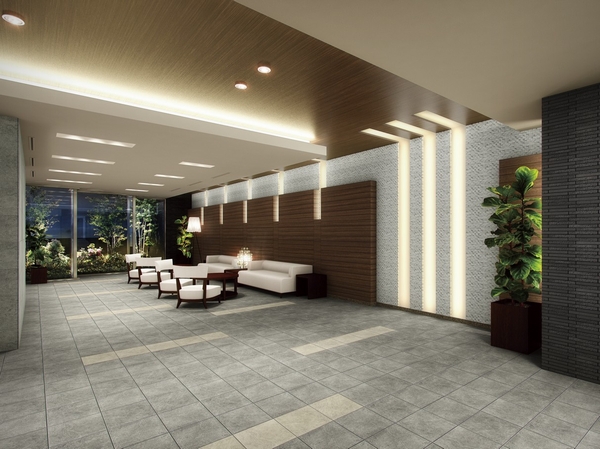 Entrance Hall Rendering 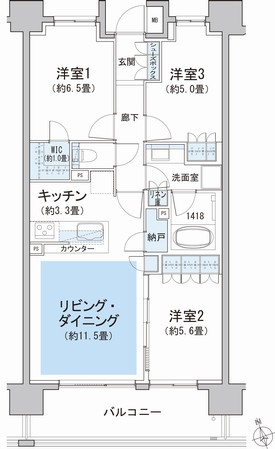 ■ F type ・ 3LDK + WIC + N footprint / 72.08 sq m Balcony area / 11.34 sq m ※ WIC = walk-in closet N = storeroom 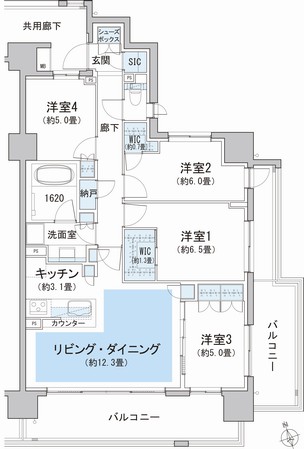 ■ U type ・ 4LDK + 2WIC + SIC + N footprint / 87.76 sq m Balcony area / 22.37 sq m ※ SIC = shoes-in closet Living![Living. [living ・ dining] Filled with peace, Living space refined fragrant.](/images/tokyo/tama/87457be12.jpg) [living ・ dining] Filled with peace, Living space refined fragrant. ![Living. [living ・ dining] ※ Published photograph of, Model room: those who (F type menu plan) shooting (August 2013), Air conditioning ・ Fixtures furniture ・ illumination ・ Small breeds ・ furniture ・ Furniture etc. are not included in the sale price.](/images/tokyo/tama/87457be14.jpg) [living ・ dining] ※ Published photograph of, Model room: those who (F type menu plan) shooting (August 2013), Air conditioning ・ Fixtures furniture ・ illumination ・ Small breeds ・ furniture ・ Furniture etc. are not included in the sale price. Kitchen![Kitchen. [kitchen] Both elevated kitchen the quality of function and design.](/images/tokyo/tama/87457be01.jpg) [kitchen] Both elevated kitchen the quality of function and design. ![Kitchen. [Glass top stove] Resistant to heat and shock, Care was also adopted an easy glass top stove. Without water it is with both sides grilled grill.](/images/tokyo/tama/87457be02.jpg) [Glass top stove] Resistant to heat and shock, Care was also adopted an easy glass top stove. Without water it is with both sides grilled grill. ![Kitchen. [disposer] Crushing the garbage ・ Decomposed, Standard equipped with a disposer to flow to the treatment tank. It saves also time and effort of sanitary and garbage disposal. ※ Depending on the type of garbage you may not be able to process.](/images/tokyo/tama/87457be03.jpg) [disposer] Crushing the garbage ・ Decomposed, Standard equipped with a disposer to flow to the treatment tank. It saves also time and effort of sanitary and garbage disposal. ※ Depending on the type of garbage you may not be able to process. ![Kitchen. [Dishwasher] Standard equipment a smooth Dishwasher postprandial of cleanup. Since the slide type of full open of tableware and out is easy.](/images/tokyo/tama/87457be04.jpg) [Dishwasher] Standard equipment a smooth Dishwasher postprandial of cleanup. Since the slide type of full open of tableware and out is easy. ![Kitchen. [Water purifier integrated shower faucet] Adopt a hand shower faucet was integrally water purifier and single-lever faucet. You can also one-touch switching between the water purification.](/images/tokyo/tama/87457be05.jpg) [Water purifier integrated shower faucet] Adopt a hand shower faucet was integrally water purifier and single-lever faucet. You can also one-touch switching between the water purification. ![Kitchen. [Kitchen counter lower receiving] Kitchens bottom, Abundantly installed and out easily sliding storage. It has adopted a soft close function to close quietly.](/images/tokyo/tama/87457be06.jpg) [Kitchen counter lower receiving] Kitchens bottom, Abundantly installed and out easily sliding storage. It has adopted a soft close function to close quietly. Bathing-wash room![Bathing-wash room. [Mist sauna with bathroom heating dryer] Sweating in a short period of time wrapped the whole body in the fog, It moisturizes the skin and hair, Standard equipment a pleasant mist sauna to warm the body from the core. You can expect a relaxing effect, It is water-saving energy-saving in a short period of time, even bathing effect can be obtained. And, Guests can prevent mold to remove the moisture in the bathroom, Also provides ventilation dryer to be active in the clothes dryer of the day and night of rain.](/images/tokyo/tama/87457be07.jpg) [Mist sauna with bathroom heating dryer] Sweating in a short period of time wrapped the whole body in the fog, It moisturizes the skin and hair, Standard equipment a pleasant mist sauna to warm the body from the core. You can expect a relaxing effect, It is water-saving energy-saving in a short period of time, even bathing effect can be obtained. And, Guests can prevent mold to remove the moisture in the bathroom, Also provides ventilation dryer to be active in the clothes dryer of the day and night of rain. ![Bathing-wash room. [Samobasu] And maintained by the thermal insulation material to wrap a special lid and tub, Adopted Samobasu is hardly cool the hot water was warm. Lead to energy saving by reducing the gas consumption by reheating, It is economical. at the same time, It can also contribute to the reduction of CO2.](/images/tokyo/tama/87457be08.gif) [Samobasu] And maintained by the thermal insulation material to wrap a special lid and tub, Adopted Samobasu is hardly cool the hot water was warm. Lead to energy saving by reducing the gas consumption by reheating, It is economical. at the same time, It can also contribute to the reduction of CO2. ![Bathing-wash room. [Switch with a spray shower and slide bar] It is with a convenient switch the shower can stop water at hand. Also, It can be adjusted to suit the position of the shower head in the back of a height, Adopted a slide bar.](/images/tokyo/tama/87457be09.jpg) [Switch with a spray shower and slide bar] It is with a convenient switch the shower can stop water at hand. Also, It can be adjusted to suit the position of the shower head in the back of a height, Adopted a slide bar. ![Bathing-wash room. [Three-sided mirror back storage] The storage space provided on the back surface of the three-sided mirror, It is convenient to organize, such as cosmetics.](/images/tokyo/tama/87457be10.jpg) [Three-sided mirror back storage] The storage space provided on the back surface of the three-sided mirror, It is convenient to organize, such as cosmetics. ![Bathing-wash room. [Counter-integrated Square wash bowl] Artificial marble of wide type of counter and the bowl is a beautiful design that is integrated.](/images/tokyo/tama/87457be11.jpg) [Counter-integrated Square wash bowl] Artificial marble of wide type of counter and the bowl is a beautiful design that is integrated. ![Bathing-wash room. [Water-saving toilet system] Adopted with a water-saving toilet Washlet. In addition to the height of the water-saving performance to reduce the quantity of cleaning water, Care in the dirt is likely to fall hard to luck "Sefi on Detect" is also easy.](/images/tokyo/tama/87457be13.jpg) [Water-saving toilet system] Adopted with a water-saving toilet Washlet. In addition to the height of the water-saving performance to reduce the quantity of cleaning water, Care in the dirt is likely to fall hard to luck "Sefi on Detect" is also easy. Interior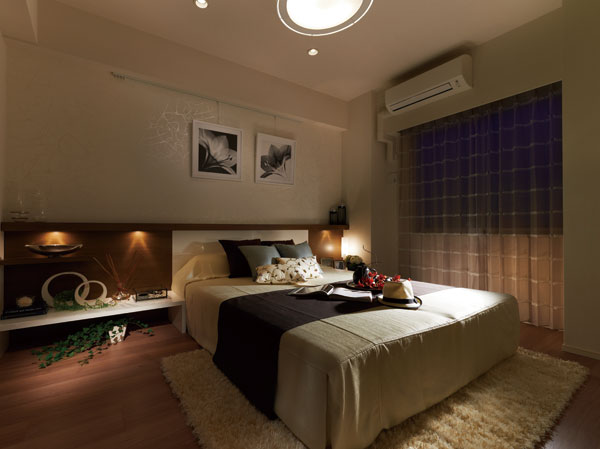 Western-style 1 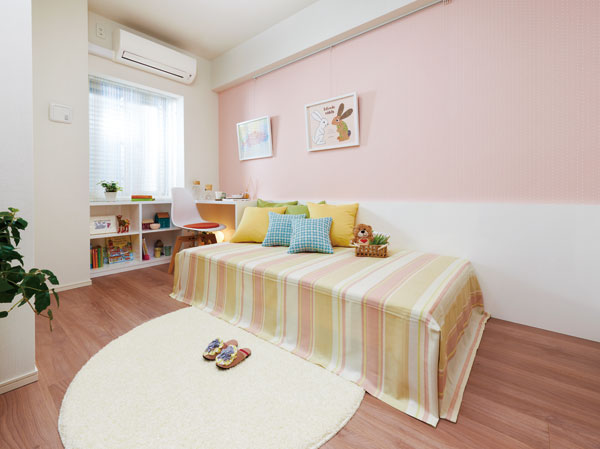 Western-style 2 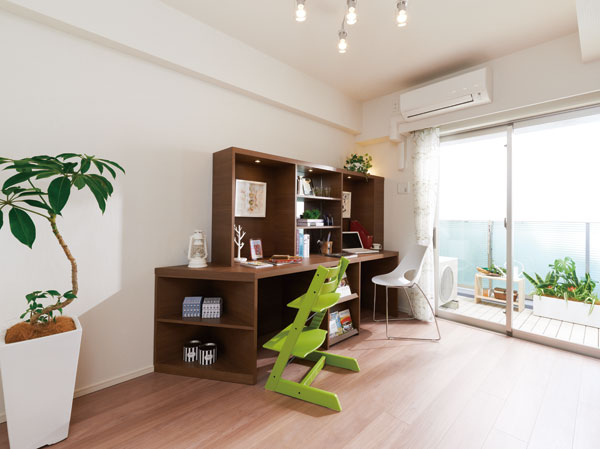 DEN ![Interior. [Walk-in closet] Plenty can hold clothing and accessories in the Western-style, And out is easy.](/images/tokyo/tama/87457be15.jpg) [Walk-in closet] Plenty can hold clothing and accessories in the Western-style, And out is easy. ![Interior. [Shoe box] Boots and adjust the shelves also neat storage. The Tobiraura is equipped with wire net, which is multiplied by the small.](/images/tokyo/tama/87457be16.jpg) [Shoe box] Boots and adjust the shelves also neat storage. The Tobiraura is equipped with wire net, which is multiplied by the small. 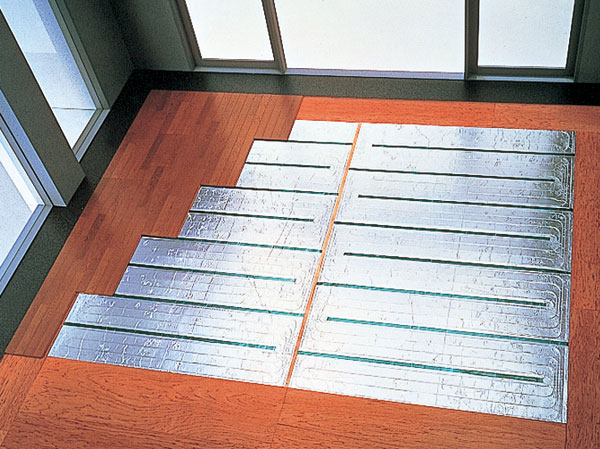 (Shared facilities ・ Common utility ・ Pet facility ・ Variety of services ・ Security ・ Earthquake countermeasures ・ Disaster-prevention measures ・ Building structure ・ Such as the characteristics of the building) Shared facilities![Shared facilities. [appearance] Neat form that was based on horizontal and vertical lines, Carousel exudes the beauty of the city feeling to become a new landmark of the land. And, And the horizontal line of the sense of stability of the glass handrail, Combinations of columns with width arranged alternately in Tosakai, It produces a pleasant rhythm to the appearance. (Rendering)](/images/tokyo/tama/87457bf01.jpg) [appearance] Neat form that was based on horizontal and vertical lines, Carousel exudes the beauty of the city feeling to become a new landmark of the land. And, And the horizontal line of the sense of stability of the glass handrail, Combinations of columns with width arranged alternately in Tosakai, It produces a pleasant rhythm to the appearance. (Rendering) ![Shared facilities. [entrance] Befitting the stately form and scale, Place the driveway to the entrance. We warmly welcomed the people who live here. (Rendering)](/images/tokyo/tama/87457bf02.jpg) [entrance] Befitting the stately form and scale, Place the driveway to the entrance. We warmly welcomed the people who live here. (Rendering) ![Shared facilities. [Entrance hall] Entrance Hall in the space of simple well-honed sophisticated. Served with nestled of wood tone with warmth, Will produce a place for socializing was full of peace. (Rendering)](/images/tokyo/tama/87457bf03.jpg) [Entrance hall] Entrance Hall in the space of simple well-honed sophisticated. Served with nestled of wood tone with warmth, Will produce a place for socializing was full of peace. (Rendering) ![Shared facilities. [Bathed in sunlight, Large scale ・ All 156 House] In the land of full of open feeling of the hill, Born on the scale of all 156 House "The ・ Nagayama Park House Tama New Town ". The distribution building plan in which the width of the east and west of the site was taking advantage of the broad shape, About 74 percent of the total residence ( ※ ) Is a residence that is wrapped in the sunlight that was realized dwelling unit placement to be a south-facing. (Site layout illustration) ※ 116 units out of the total 156 units (74.3 percent) south-facing.](/images/tokyo/tama/87457bf04.gif) [Bathed in sunlight, Large scale ・ All 156 House] In the land of full of open feeling of the hill, Born on the scale of all 156 House "The ・ Nagayama Park House Tama New Town ". The distribution building plan in which the width of the east and west of the site was taking advantage of the broad shape, About 74 percent of the total residence ( ※ ) Is a residence that is wrapped in the sunlight that was realized dwelling unit placement to be a south-facing. (Site layout illustration) ※ 116 units out of the total 156 units (74.3 percent) south-facing. ![Shared facilities. [Kids Room] Without hesitation because it does not in contact with the dwelling unit, Small children is the space to play freely. Also comfortable as a playground on a rainy day. While watching the children, It will also be a place to foster exchanges between parents. (image)](/images/tokyo/tama/87457bf08.jpg) [Kids Room] Without hesitation because it does not in contact with the dwelling unit, Small children is the space to play freely. Also comfortable as a playground on a rainy day. While watching the children, It will also be a place to foster exchanges between parents. (image) Security![Security. [24-hour security system, "LIFE EYE'S"] It is a developer Mitsubishi Estate Residence, Management company of Mitsubishi Estate Community, While the security company and the management company takes the cooperation, To understand the situation and respond appropriately in real time. (Secom / Life sticker)](/images/tokyo/tama/87457bf06.gif) [24-hour security system, "LIFE EYE'S"] It is a developer Mitsubishi Estate Residence, Management company of Mitsubishi Estate Community, While the security company and the management company takes the cooperation, To understand the situation and respond appropriately in real time. (Secom / Life sticker) ![Security. [Movable louver surface lattice] While the securing of privacy, You can adopt the lighting and ventilation. (Same specifications) ※ Corridor side window only](/images/tokyo/tama/87457bf12.jpg) [Movable louver surface lattice] While the securing of privacy, You can adopt the lighting and ventilation. (Same specifications) ※ Corridor side window only ![Security. [Intercom with color monitor] This is an automatic unlocking function with intercom entrance. It can be found in the video and audio the visitor, Also equipped with emergency communication function.](/images/tokyo/tama/87457bf14.gif) [Intercom with color monitor] This is an automatic unlocking function with intercom entrance. It can be found in the video and audio the visitor, Also equipped with emergency communication function. ![Security. [Double Rock] Was a double lock specifications provided with the two upper and lower locking point at the entrance door. By double locking, It has extended crime prevention.](/images/tokyo/tama/87457bf15.gif) [Double Rock] Was a double lock specifications provided with the two upper and lower locking point at the entrance door. By double locking, It has extended crime prevention. ![Security. [Established the opening and closing sensor into the opening] (Except for the FIX) window at the time of the sensor settings and when the front door is opened an alarm sound, Control room ・ Management company ・ Automatically reported to the security company.](/images/tokyo/tama/87457bf16.jpg) [Established the opening and closing sensor into the opening] (Except for the FIX) window at the time of the sensor settings and when the front door is opened an alarm sound, Control room ・ Management company ・ Automatically reported to the security company. ![Security. [Security signal lock] Set of the security system at the time of going out the front door of locking, The release of the security system at the time of coming home with the entrance of unlocking, Easy to you with a single key.](/images/tokyo/tama/87457bf17.gif) [Security signal lock] Set of the security system at the time of going out the front door of locking, The release of the security system at the time of coming home with the entrance of unlocking, Easy to you with a single key. Building structure![Building structure. ["Tokyo apartment environmental performance display" system] ※ For more information see "Housing term large Dictionary"](/images/tokyo/tama/87457bf07.gif) ["Tokyo apartment environmental performance display" system] ※ For more information see "Housing term large Dictionary" Other![Other. [Own eco-system "soleco (Sorekko)] The power method of receiving, Save costs by collectively high pressure receiving for the entire apartment from a separate supply to each dwelling unit. The solar panels installed on its gains, It is a mechanism for supplying electric power to the condominium common areas. (Same specifications)](/images/tokyo/tama/87457bf05.jpg) [Own eco-system "soleco (Sorekko)] The power method of receiving, Save costs by collectively high pressure receiving for the entire apartment from a separate supply to each dwelling unit. The solar panels installed on its gains, It is a mechanism for supplying electric power to the condominium common areas. (Same specifications) ![Other. [24-hour garbage can out] Regardless of the day of the week, Prepare a garbage yard that can be 24 hours at any time garbage disposal. Is comfortable there is no need to keep the garbage in a room until the collection date.](/images/tokyo/tama/87457bf09.gif) [24-hour garbage can out] Regardless of the day of the week, Prepare a garbage yard that can be 24 hours at any time garbage disposal. Is comfortable there is no need to keep the garbage in a room until the collection date. ![Other. [Pet foot washing place] Pets and convenient after you walk, Installing a foot washing area for pets. You can be directed to the house from the dirt. ※ The image is an example of a pet frog.](/images/tokyo/tama/87457bf10.jpg) [Pet foot washing place] Pets and convenient after you walk, Installing a foot washing area for pets. You can be directed to the house from the dirt. ※ The image is an example of a pet frog. ![Other. [Delivery Box (with AED)] You receive at any time 24 hours arrived luggage when going out. Also, Installation AED (automatic external defibrillators) in the delivery box so that it can correspond to the event lifesaving at the time of the. (Same specifications)](/images/tokyo/tama/87457bf11.jpg) [Delivery Box (with AED)] You receive at any time 24 hours arrived luggage when going out. Also, Installation AED (automatic external defibrillators) in the delivery box so that it can correspond to the event lifesaving at the time of the. (Same specifications) ![Other. [Eco-Jaws (high-efficiency water heater) adopted] Eco Jaws, Reuse the heat which has been discharged to the outside far. By using energy as efficiently as possible, It is energy-saving gas hot-water supply system to contribute to the economic and ecological.](/images/tokyo/tama/87457bf13.gif) [Eco-Jaws (high-efficiency water heater) adopted] Eco Jaws, Reuse the heat which has been discharged to the outside far. By using energy as efficiently as possible, It is energy-saving gas hot-water supply system to contribute to the economic and ecological. Surrounding environment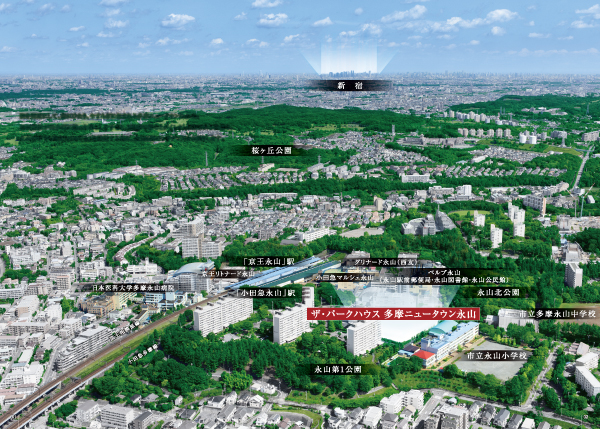 Helicopter shot ※ It has been subjected to color, etc. CG processing in aerial photographs overlooking the local peripheral and Shinjuku (September 2012 shooting) from the sky, In fact a slightly different. 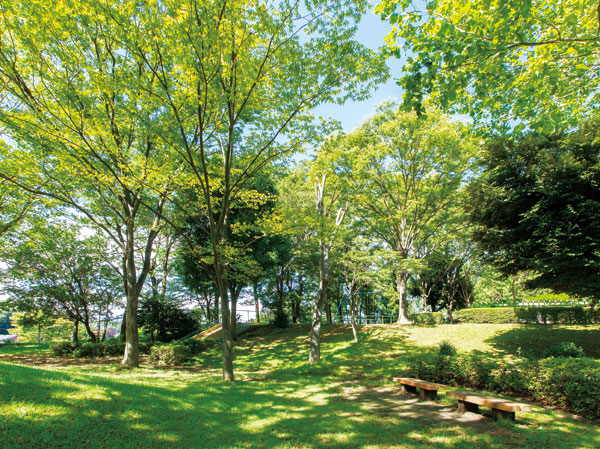 Nagayama first park (about than local 130m ・ A 2-minute walk) 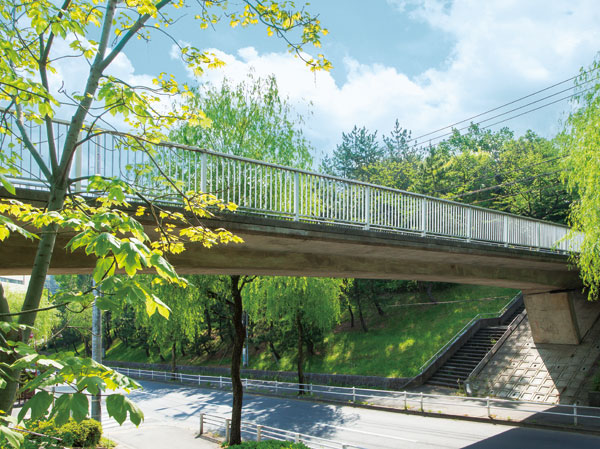 Pedestrian roads around the site (about 80m from local ・ 1-minute walk) 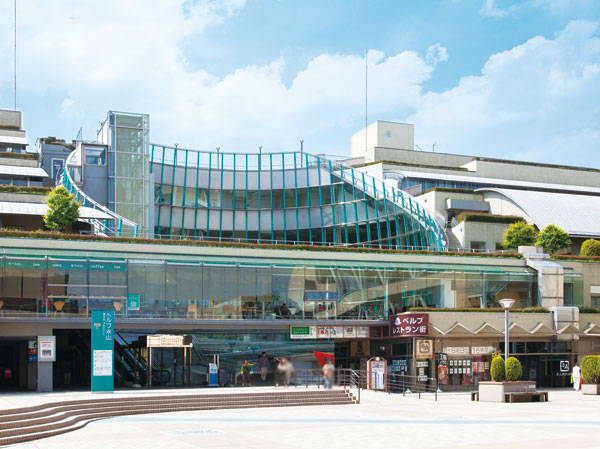 Berubu Nagayama (Nagayama Station post office ・ library ・ Public hall) (about than local 210m ・ A 3-minute walk) 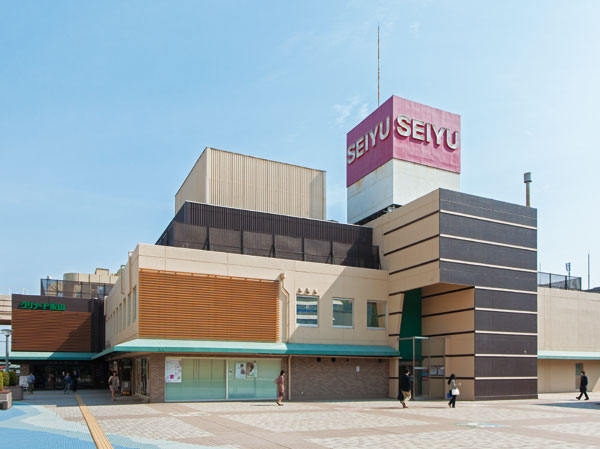 Gurinado Nagayama (Seiyu) (about than local 270m ・ 4-minute walk) 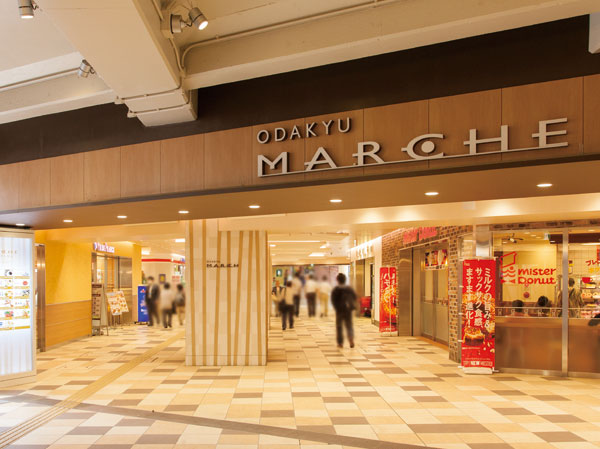 Odakyu Marche Nagayama store (about than local 340m ・ A 5-minute walk) 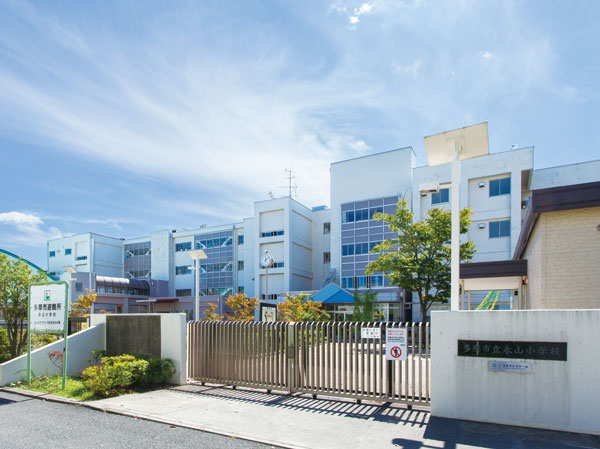 Tama Municipal Nagayama Elementary School (about 60m from local) 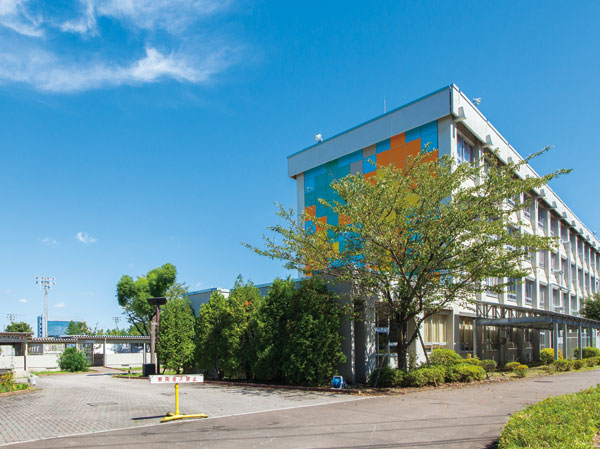 Tama Municipal Tama Nagayama junior high school (about than local 240m) 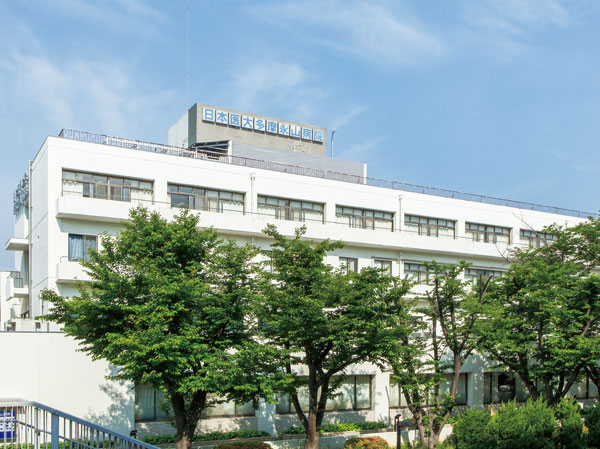 Nippon Medical School Tama Nagayama Hospital (about than local 480m ・ 6-minute walk) 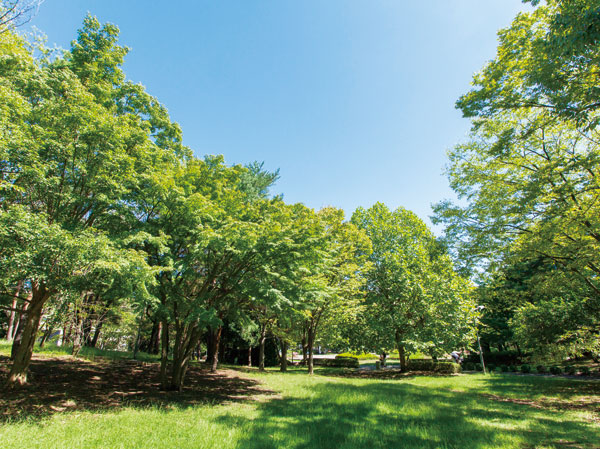 Nagayama Kitakoen (about 120m from local ・ A 2-minute walk) 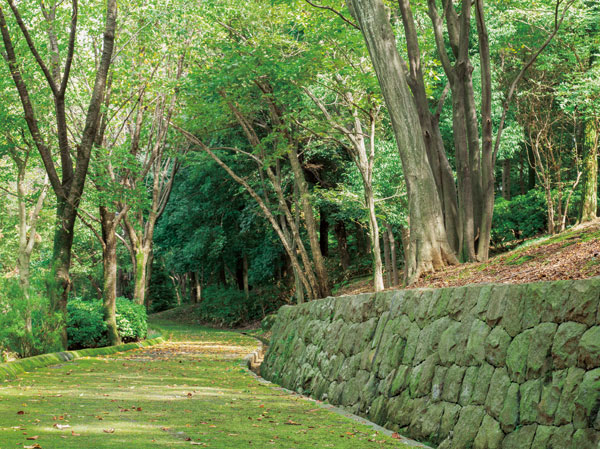 Kaidorikita park (about 800m from local ・ A 10-minute walk) 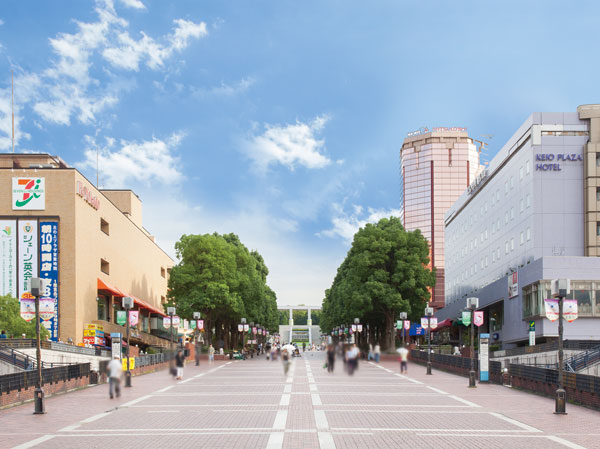 Parthenon Boulevard (about than local 2690m ・ 34 minutes walk) Other In Tama City is located in the Tama Hills, Construction site is on top of the hill, which is higher than the peripheral station. Furthermore, 3 for a corner lot that direction is facing the road, Airy strikingly. View of the city where street trees decorate, Hagukume a comfortable living in the hill distance both around the building has been maintained. (Height difference concept view of the periphery of the local from the station) 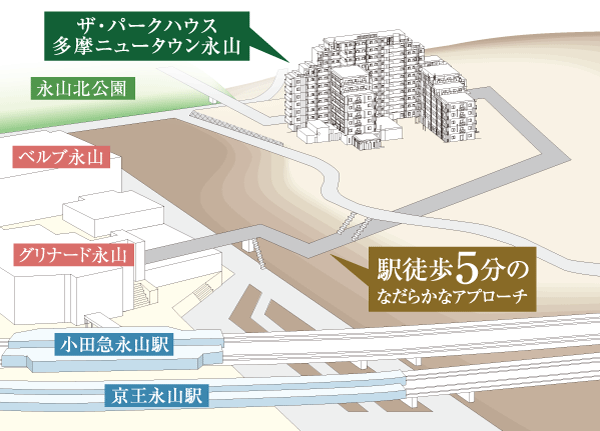 "The ・ Approach that connects between the station and the Park House Tama New Town Nagayama "is, Is a gentle easy to walk the road. While located in the difference between the rugged terrain Tama New Town area, Because the difference in height can walk without much feel, To smooth the way to and from the station and the surrounding shopping facilities. Also daily commute, It is also comfortable when you go out shopping to the supermarket. (Approach conceptual diagram to the local peripheral from the station) 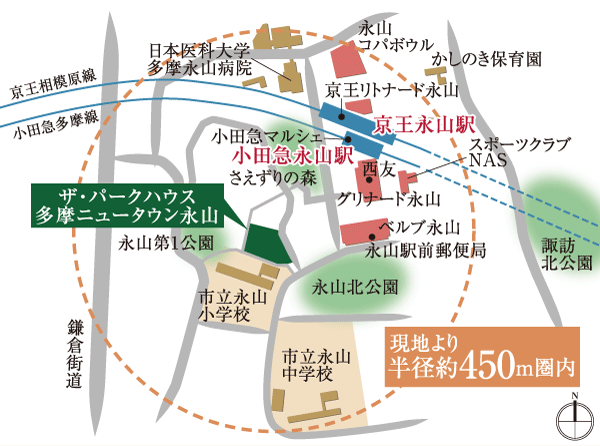 To "Gurinado Nagayama" in front of the station is, Including "Seiyu", Matching specialty stores and restaurants, Enhance food and beverage outlets and shops before wicket. Also, It increases the sense of security because the university hospital is also a nearby station. (Nagayama around illustrations map) Floor: 3LDK + WIC, the occupied area: 72.08 sq m, Price: 35,780,000 yen (plan), now on sale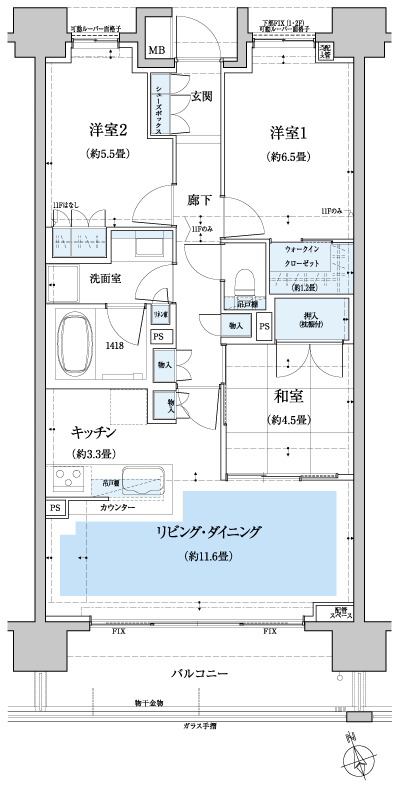 Floor: 3LDK + WIC, the occupied area: 72.08 sq m, Price: 39,780,000 yen, now on sale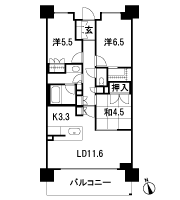 Floor: 3LDK + 2WIC, occupied area: 72.47 sq m, Price: 34,980,000 yen (plan), now on sale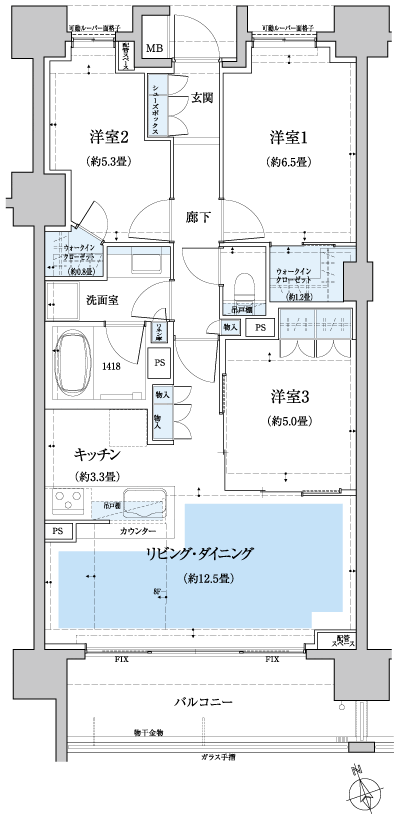 Floor: 3LDK + 2WIC, occupied area: 72.47 sq m, Price: 35,380,000 yen, now on sale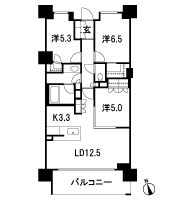 Floor: 3LDK + SIC, the occupied area: 68.78 sq m, Price: 34,980,000 yen ・ 38,780,000 yen, now on sale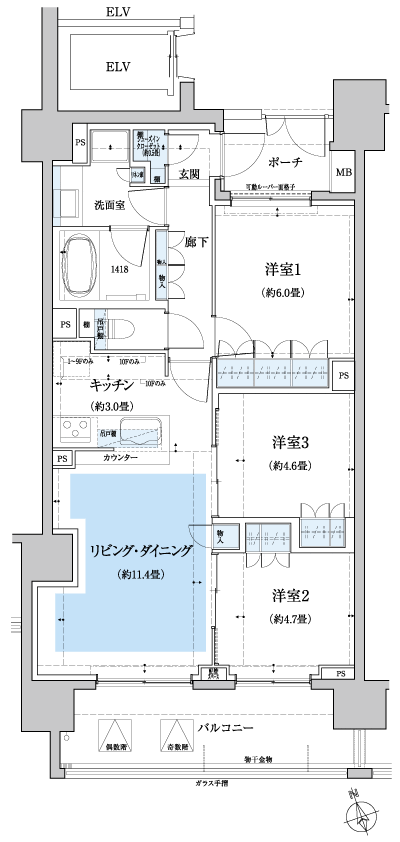 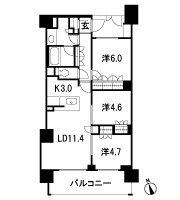 Floor: 3LDK + WIC, the occupied area: 70.57 sq m, Price: 30,980,000 yen, now on sale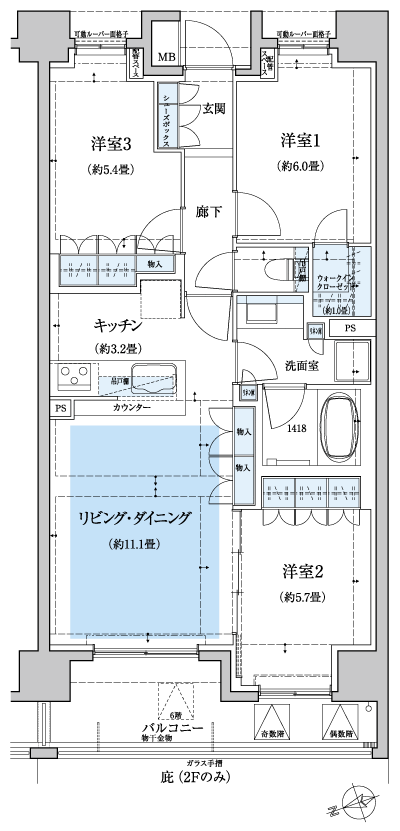 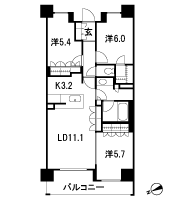 Floor: 3LDK + WIC + N, the occupied area: 71.86 sq m, Price: 39,980,000 yen, now on sale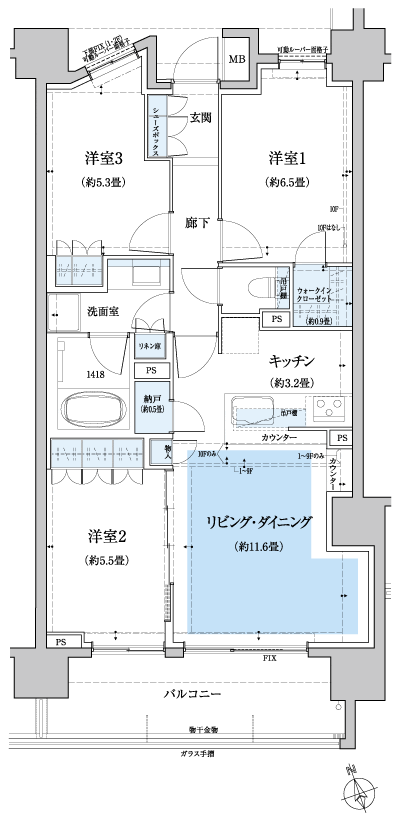 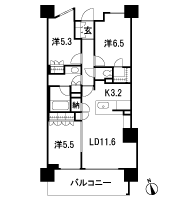 Floor: 3LDK + WIC + N, the occupied area: 71.86 sq m, Price: 34,680,000 yen, now on sale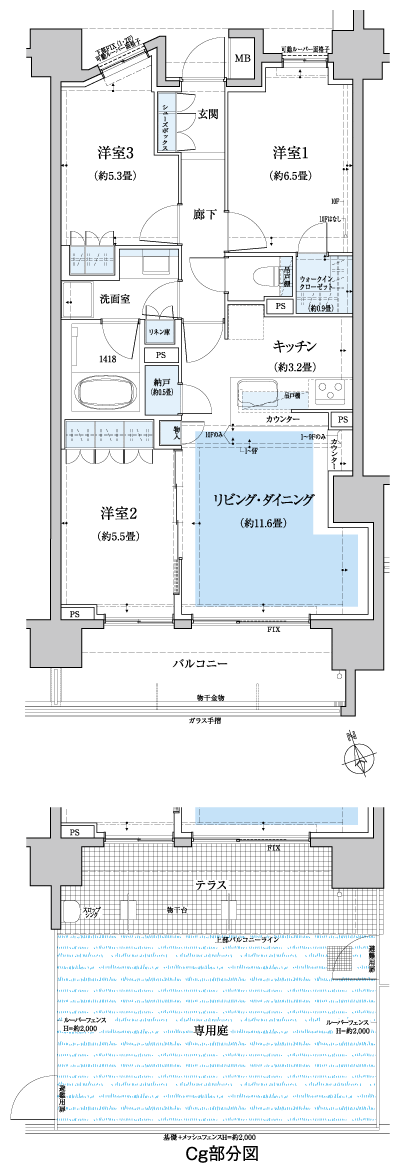 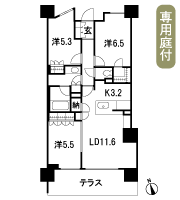 Floor: 3LDK + WIC, the occupied area: 72.08 sq m, Price: 36,780,000 yen ・ 40,980,000 yen, now on sale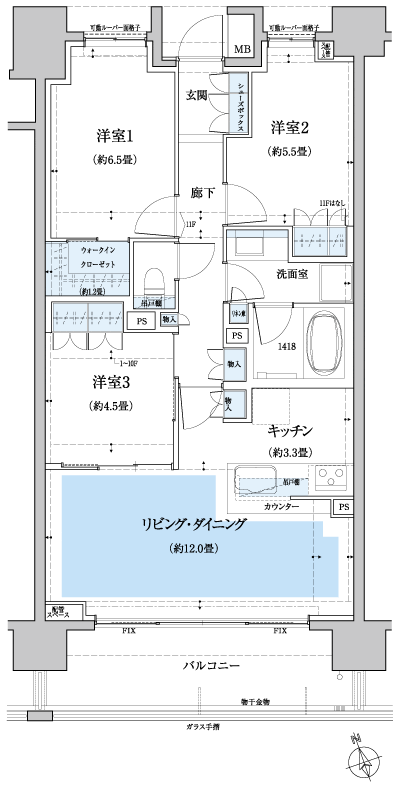 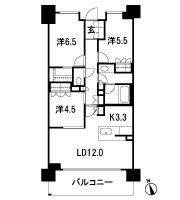 Floor: 3LDK + WIC + N, the occupied area: 72.47 sq m, Price: 37,180,000 yen, now on sale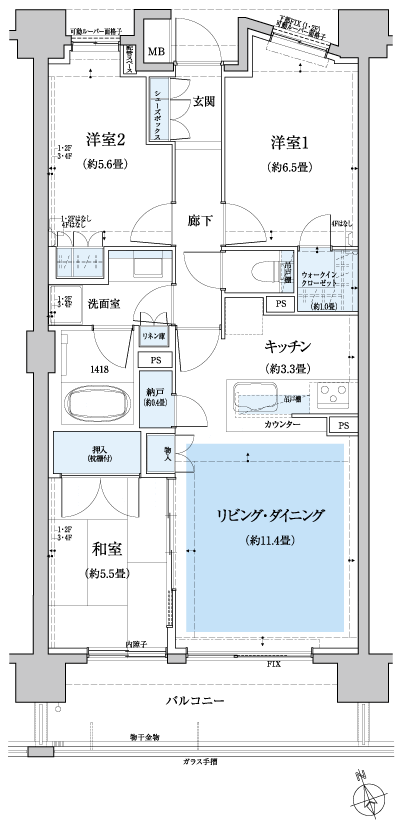 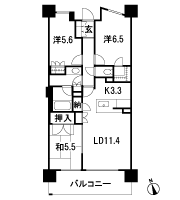 Floor: 3LDK + 2WIC + N, the occupied area: 72.47 sq m, Price: 36,780,000 yen, now on sale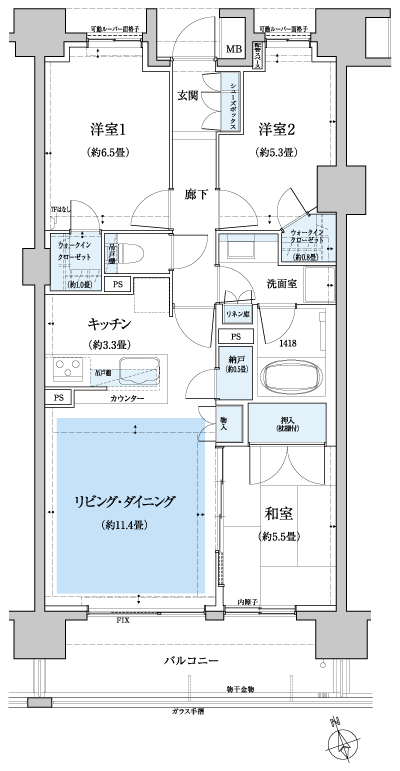 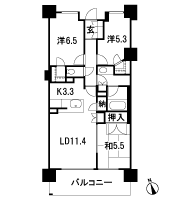 Floor: 3LDK + 2WIC, occupied area: 73.05 sq m, Price: 29,480,000 yen ・ 30,980,000 yen, now on sale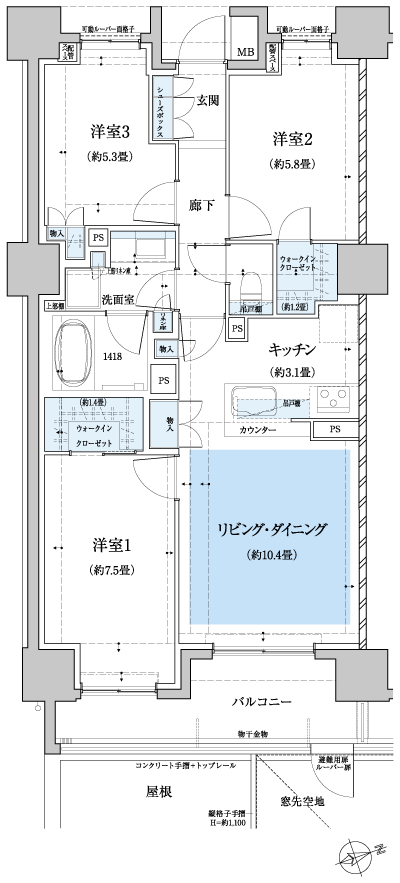 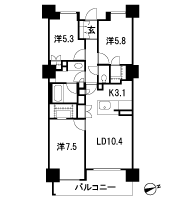 Floor: 3LDK + WIC + SIC, the occupied area: 75.08 sq m, Price: 35,980,000 yen, now on sale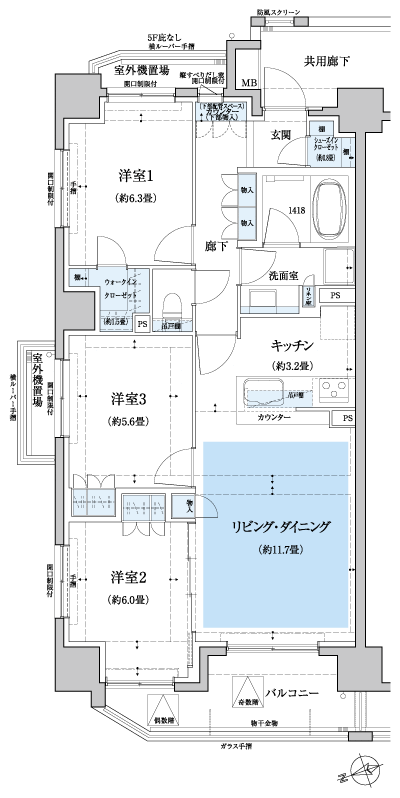 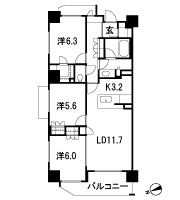 Floor: 3LDK + WIC + SIC, the occupied area: 76.27 sq m, Price: 36,480,000 yen, now on sale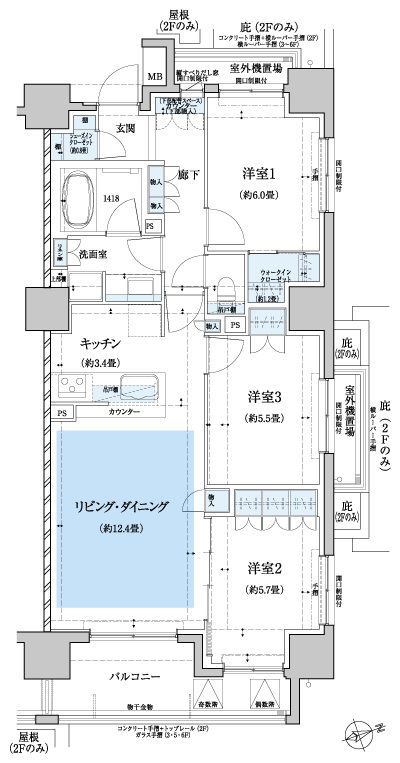 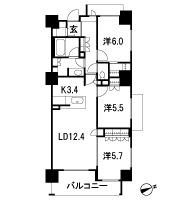 Floor: 4LDK + WIC, the occupied area: 87.44 sq m, Price: 46,880,000 yen, now on sale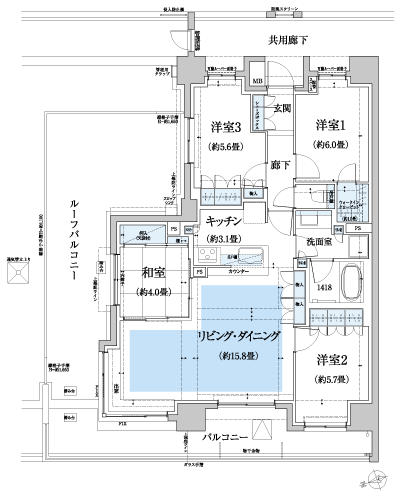 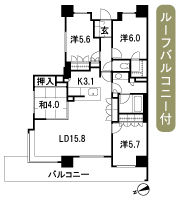 Floor: 4LDK + WIC + SIC + N, the occupied area: 87.99 sq m, Price: 48,280,000 yen, now on sale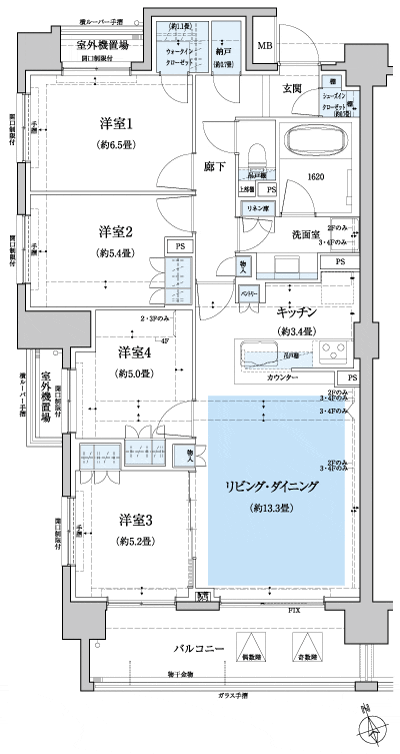 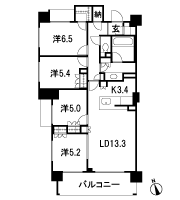 Location | ||||||||||||||||||||||||||||||||||||||||||||||||||||||||||||||||||||||||||||||||||||||||||||||||||||||||||||||||||