Investing in Japanese real estate
New Apartments » Kanto » Tokyo » Tama City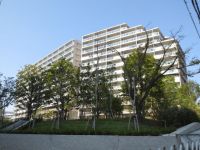 
Local appearance photo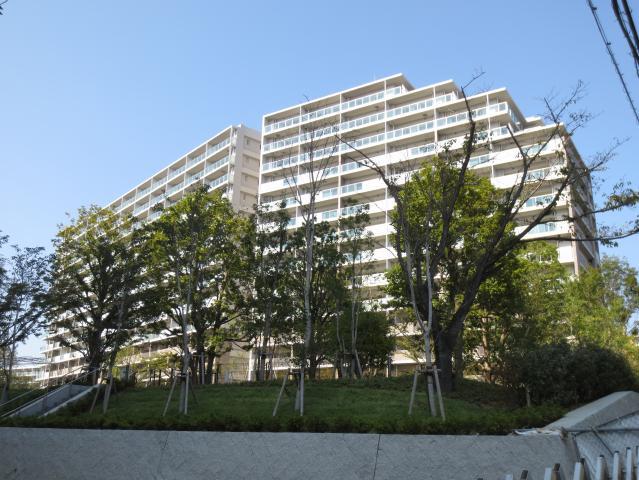 Local (10 May 2013) is completed in shooting the end of October! Floor plan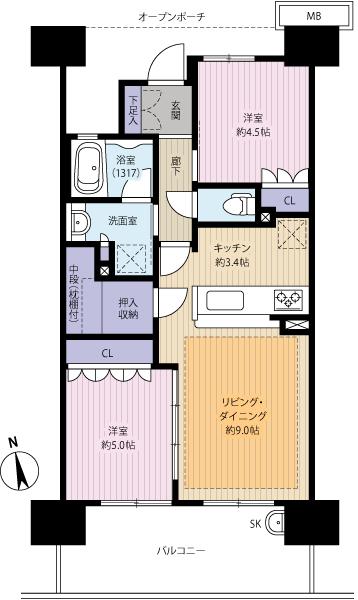 2LDK + S (storeroom), Price 27.3 million yen, Occupied area 53.36 sq m , Balcony area 11.4 sq m Kitchen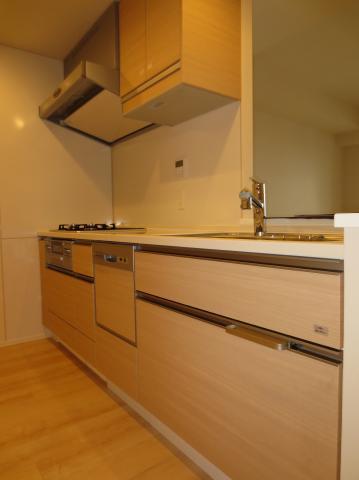 The system kitchen, Water purification function, Disposer is standard, Dishwasher comes with an option. Living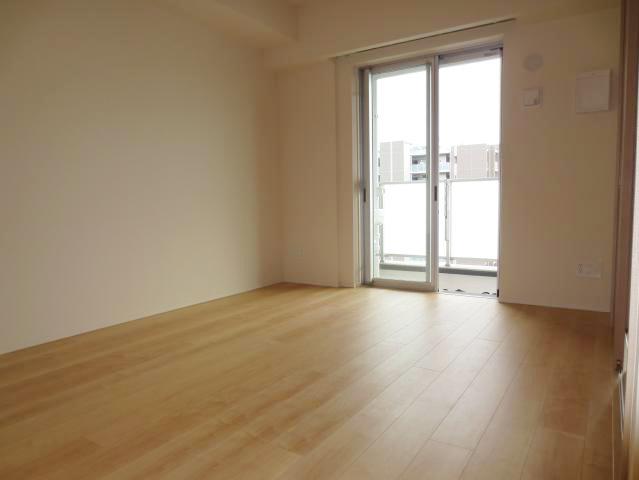 Flooring Color, It is very bright rooms with natural. Floor heating is standard equipment. Bathroom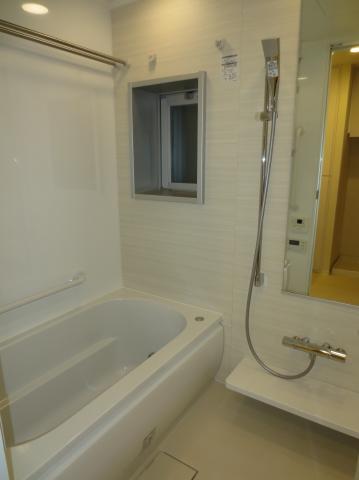 In bathroom, Mist sauna are equipped with the standard. Non-living room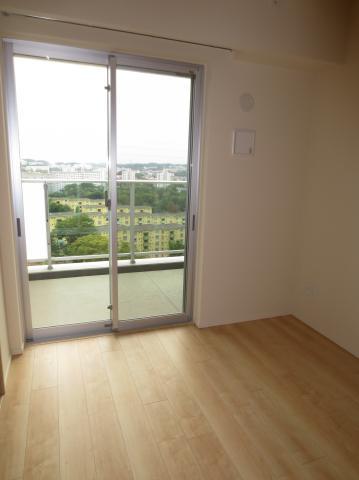 The south side is the living room next to about 5.0 Pledge of Western-style. Wash basin, toilet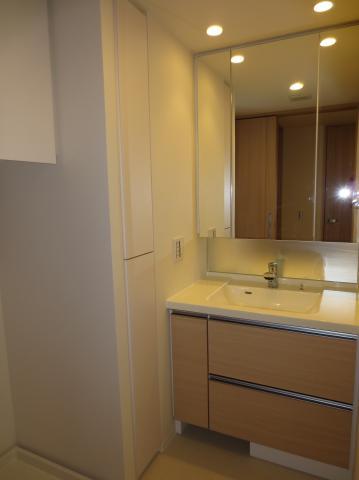 Wash basin are equipped with shower function. Receipt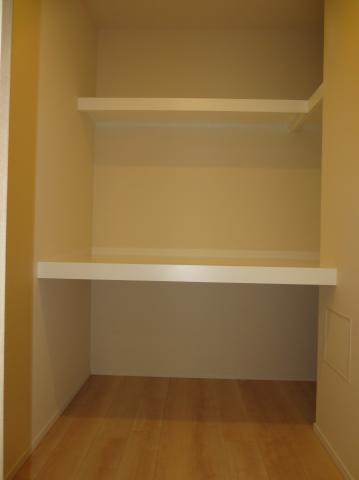 Closet housed, Also it can be stored futon in with pillow shelf. Toilet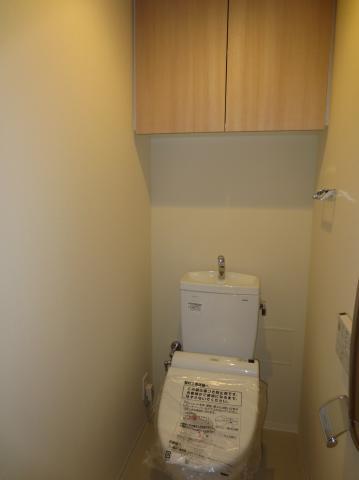 Toilet, It is with a cleaning function. Also it comes with a hanging cupboard. Balcony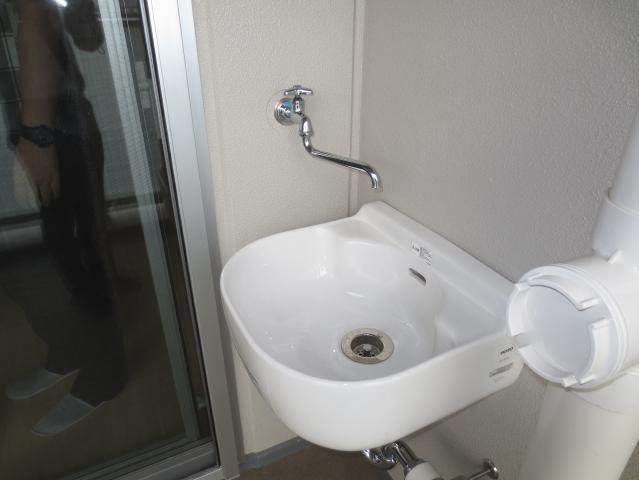 Slop sink which is installed on the balcony. View photos from the dwelling unit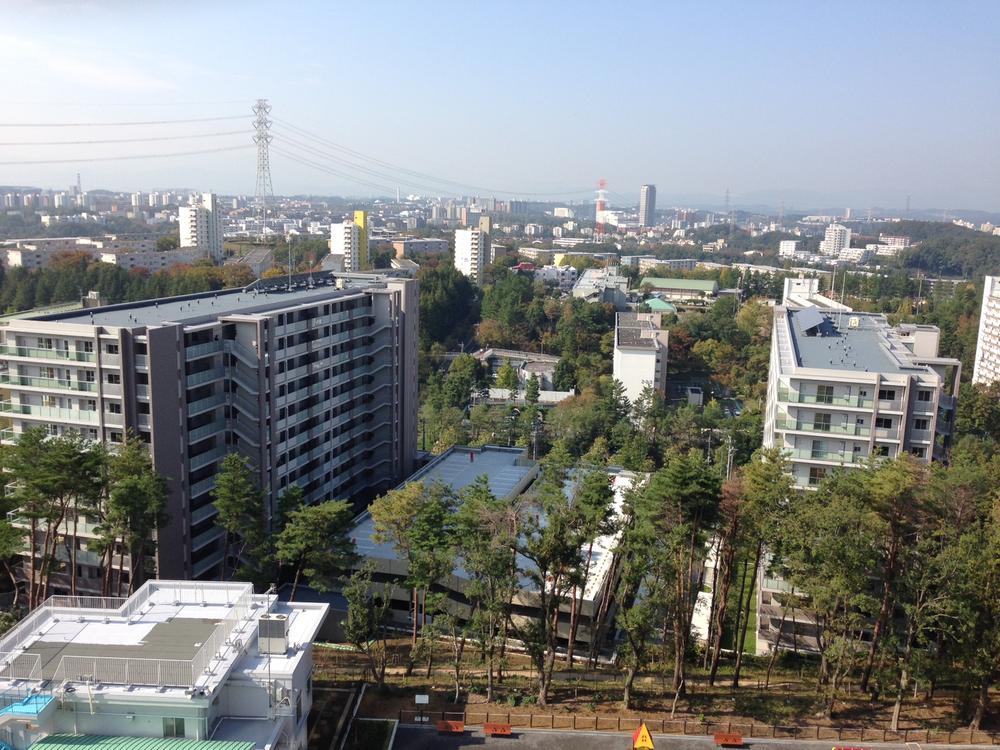 South, View is good and open. (1) Non-living room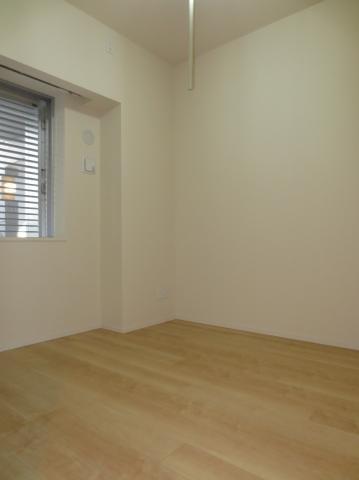 North is about 4.5 Pledge of Western-style. Receipt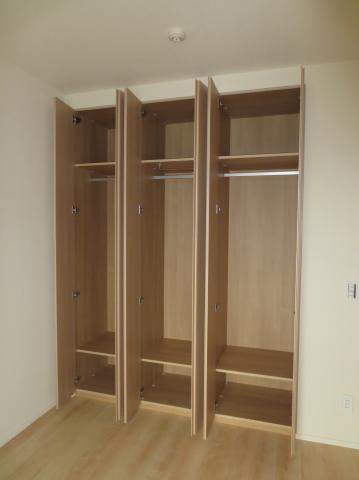 It is a closet that is on the south side about 5.0 Pledge of Western-style. View photos from the dwelling unit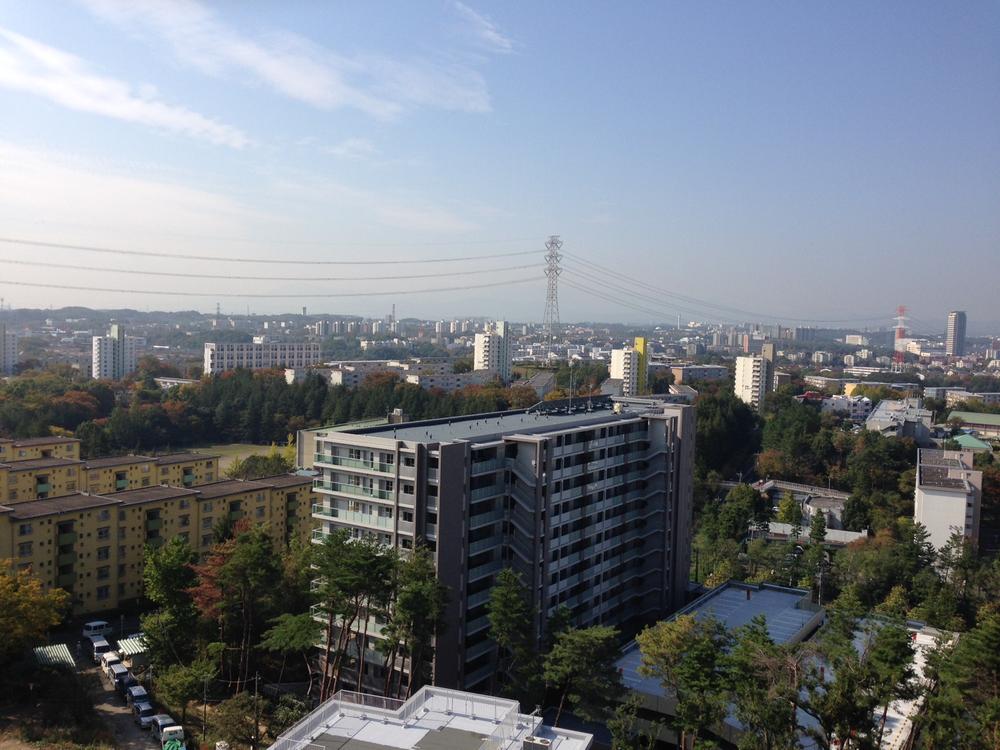 2 along the line more accessible / Fiscal year Available / See the mountain / Facing south / System kitchen / Bathroom Dryer / Yang per good / Share facility enhancement / All room storage / A quiet residential area / High floor / Mist sauna / Washbasin with shower / Face-to-face kitchen / Security enhancement / Self-propelled parking / Barrier-free / South balcony / Bicycle-parking space / Elevator / Otobasu / High speed Internet correspondence / Warm water washing toilet seat / The window in the bathroom / TV monitor interphone / Leafy residential area / Ventilation good / Good view / water filter / Storeroom / Pets Negotiable / Located on a hill / Floor heating / Delivery Box / Kids Room ・ nursery Location | |||||||||||||||||||||||||||||||||||||||||||||||||||||||||||||||