Investing in Japanese real estate
New Apartments » Kanto » Tokyo » Tama City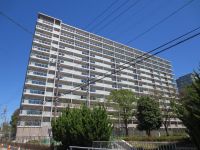 
Local appearance photo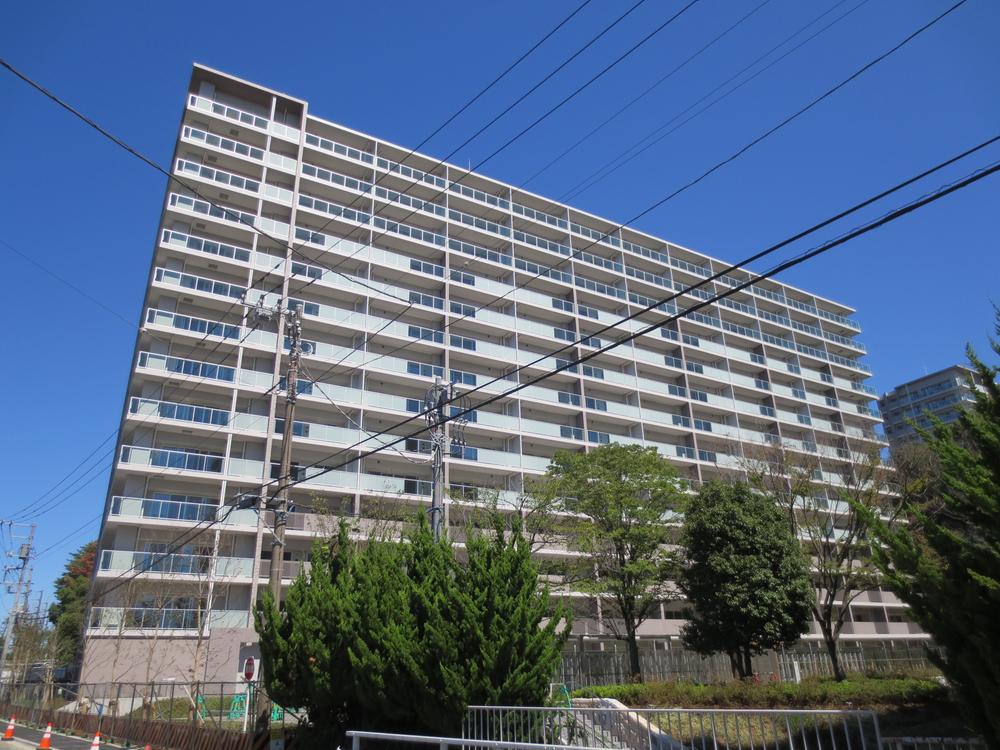 Building E close to the station, Top-floor room. Floor plan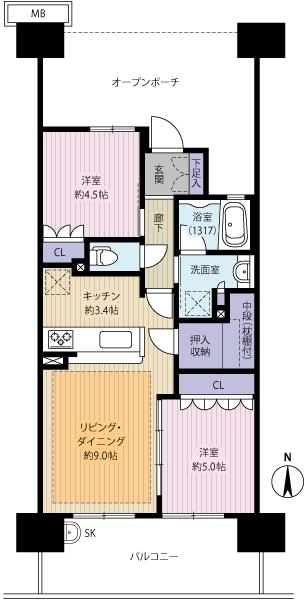 2LDK, Price 28 million yen, Occupied area 53.36 sq m , Balcony area 11.4 sq m wide open porch is also attractive. Living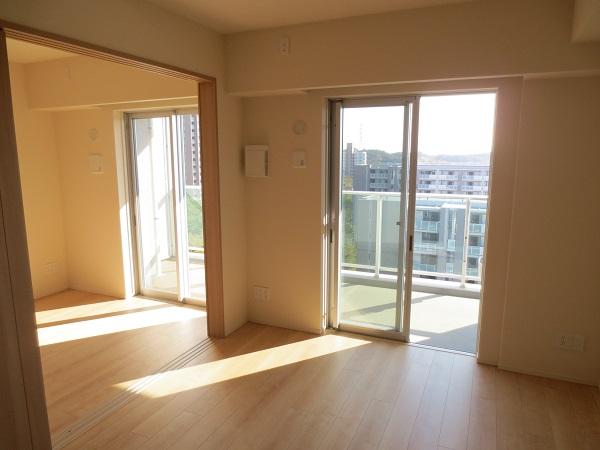 You can also use to connect with the next to the Western-style. Bathroom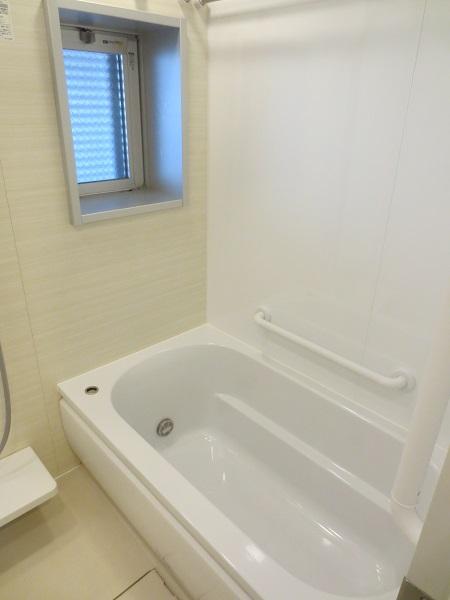 It is a bathroom with windows. 1317 is the size. Non-living room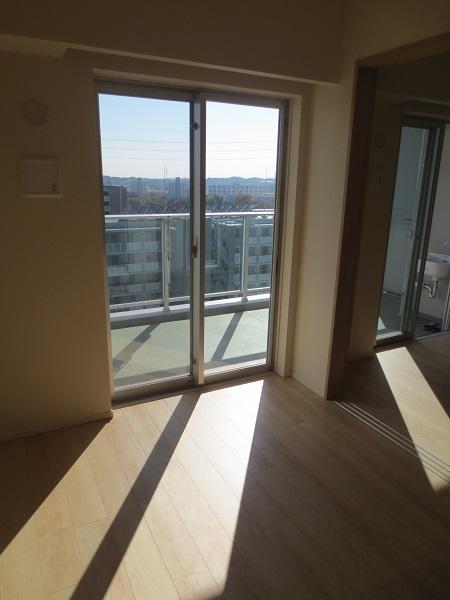 The south side is a 5 Pledge of Western-style. View photos from the dwelling unit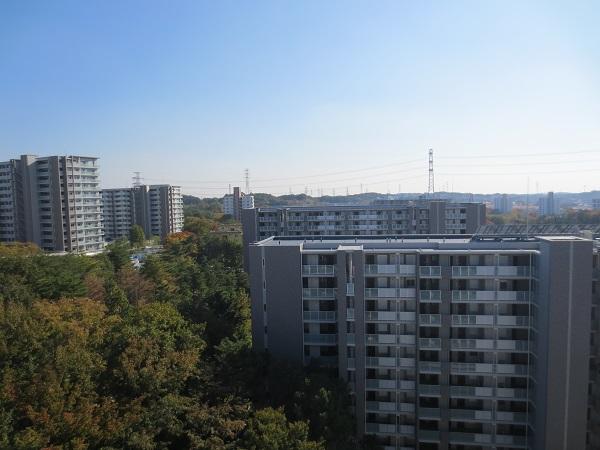 ※ If there is an error in the photo Entrance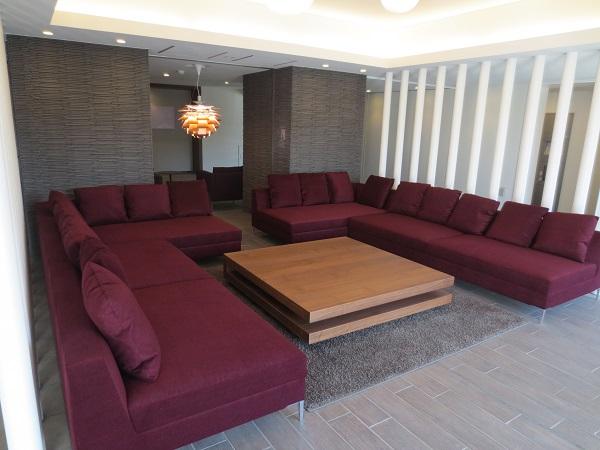 It is the entrance of Building E. Other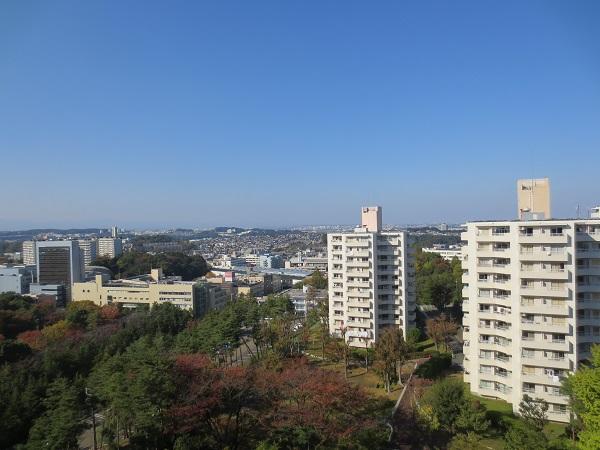 View from the north side shared hallway. Wash basin, toilet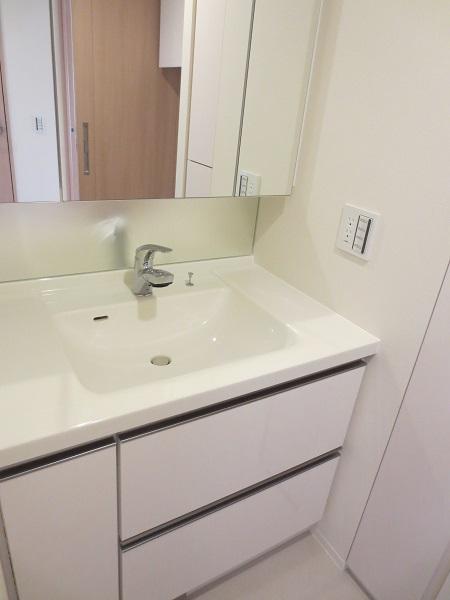 Bright vanity. Toilet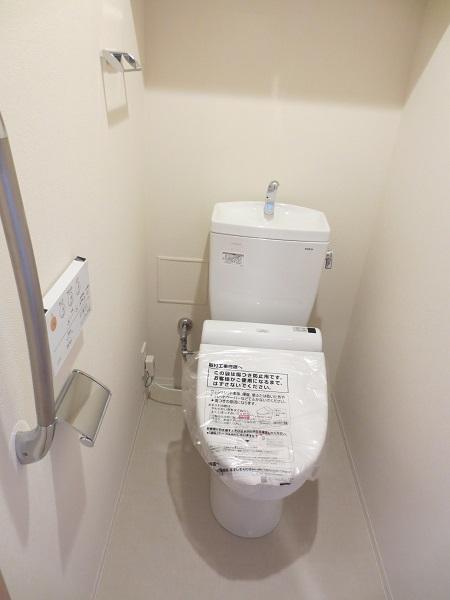 Toilet equipped with a handrail. Receipt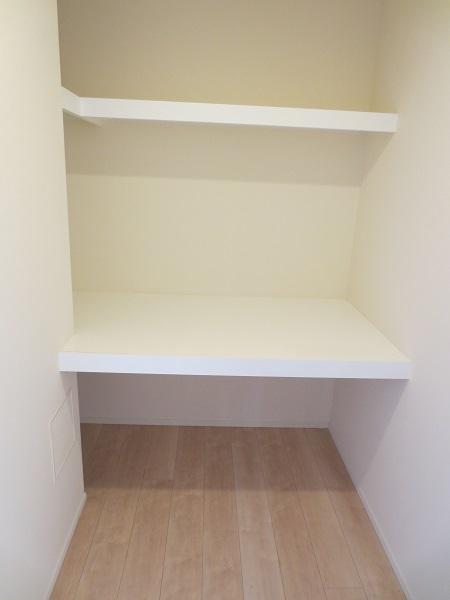 Pillow is a shelf with storage. Balcony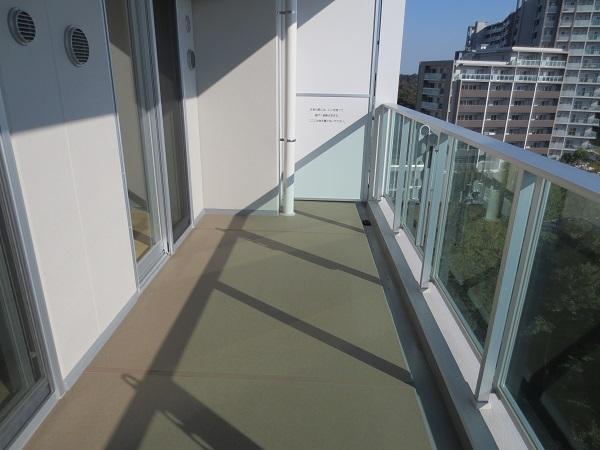 Spacious balcony of width of about 2m. Kitchen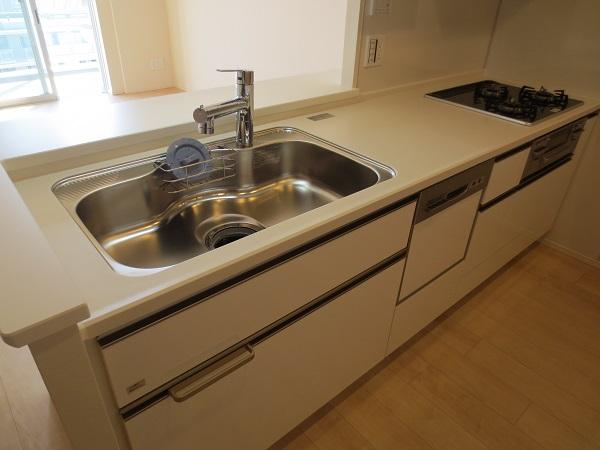 2 along the line more accessible / Fiscal year Available / Facing south / System kitchen / Bathroom Dryer / Yang per good / Share facility enhancement / All room storage / A quiet residential area / top floor ・ No upper floor / High floor / Mist sauna / Washbasin with shower / Face-to-face kitchen / Security enhancement / Self-propelled parking / Barrier-free / South balcony / Bicycle-parking space / Elevator / Otobasu / High speed Internet correspondence / Warm water washing toilet seat / TV monitor interphone / Leafy residential area / Ventilation good / All living room flooring / Good view / Dish washing dryer / water filter / Pets Negotiable / Located on a hill / Floor heating / Delivery Box / Kids Room ・ nursery Location | ||||||||||||||||||||||||||||||||||||||||||||||||||||||||||||||||||