Investing in Japanese real estate
New Apartments » Kanto » Tokyo » Tama City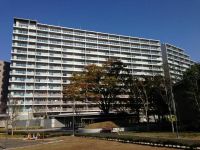 
Local appearance photo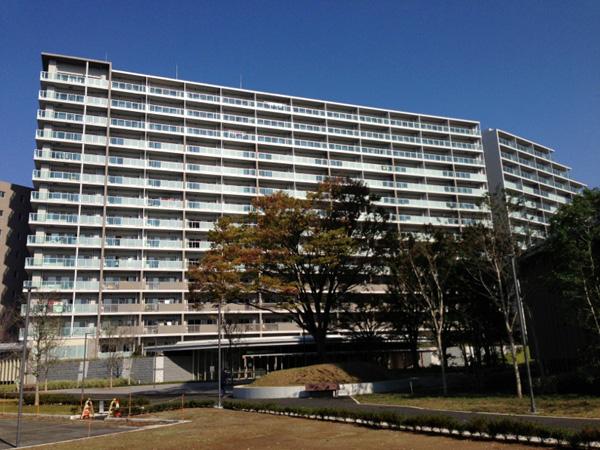 Local (11 May 2013) Shooting Floor plan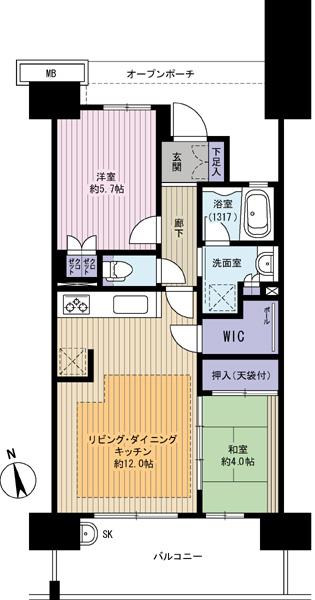 2LDK, Price 28.5 million yen, Occupied area 53.26 sq m , It has a balcony area 11.4 sq m spacious walk-in closet. View photos from the dwelling unit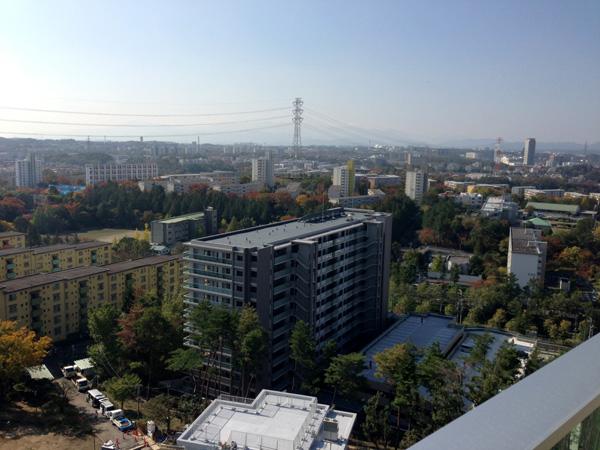 Not applied view is the other building, It overlooks far. View from the site (November 2013) Shooting Living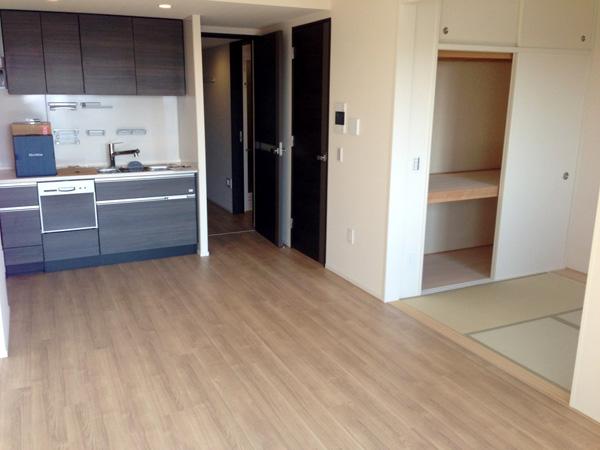 TES floor heating system is located in the living-dining. Shelf Ya on the walls of the living room, On the wall so that nail strike has a foundation reinforcement. Bathroom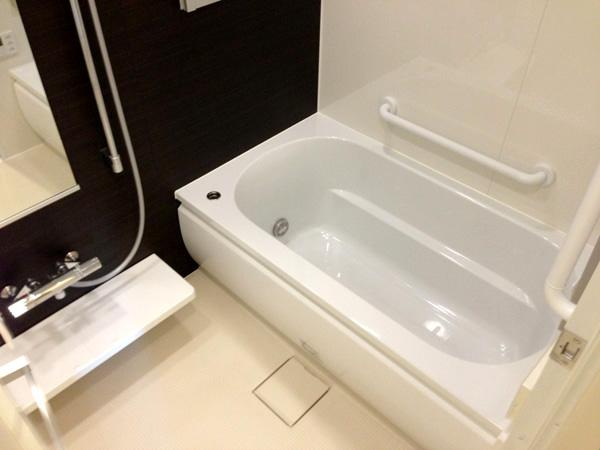 TES-type bathroom heating ventilation dryers and mist sauna comes with. Kitchen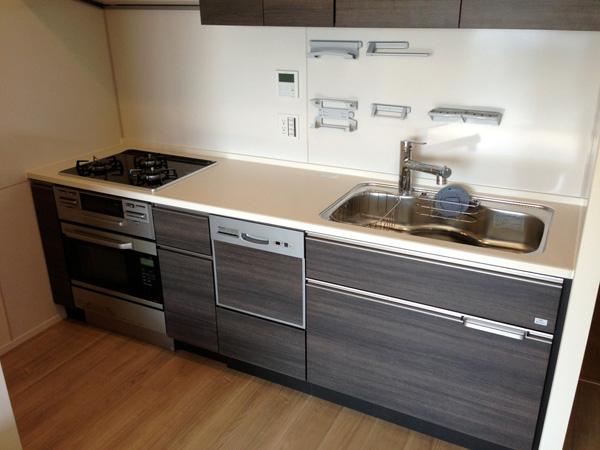 Dishwasher, Gas oven, Disposer with kitchen. It has been changed to the easy-to-use 3-neck use the 2 mouth outlet of the kitchen part. Non-living room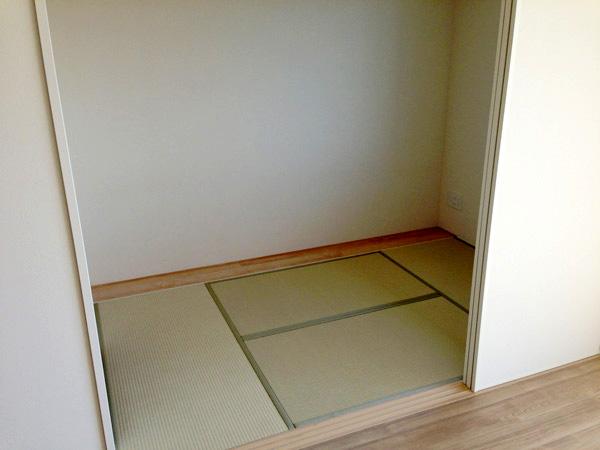 Japanese-style room is about 4.0 Pledge. Bright room because it faces the south side. closet, Storage capacity is sufficient so also comes with upper closet. Wash basin, toilet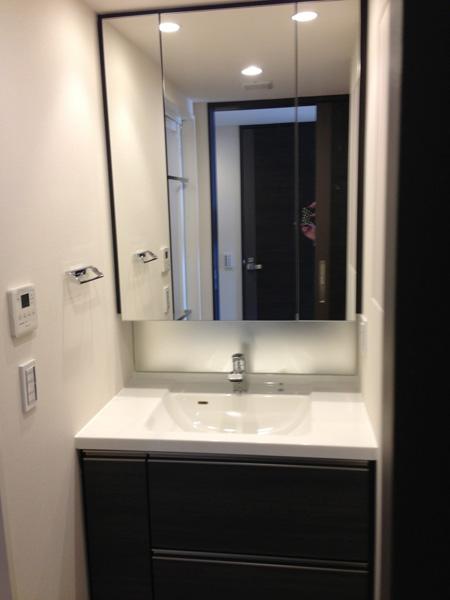 Three-sided mirror back storage is a wash basin vanity. Storage capacity is sufficient. Receipt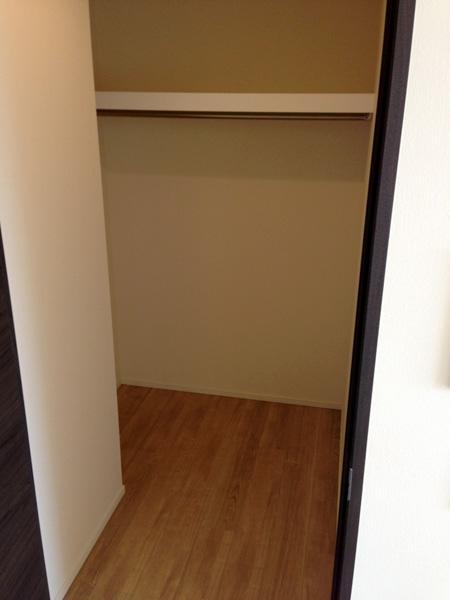 Walk-in closet is. Since Mashi mounting pole, You can hang clothes, etc.. Toilet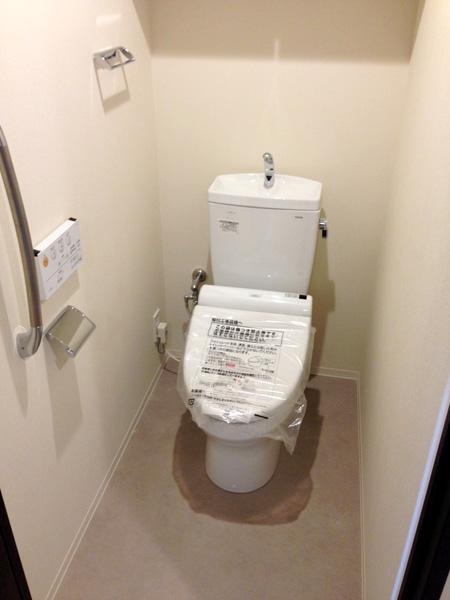 Bidet with toilet. Other common areas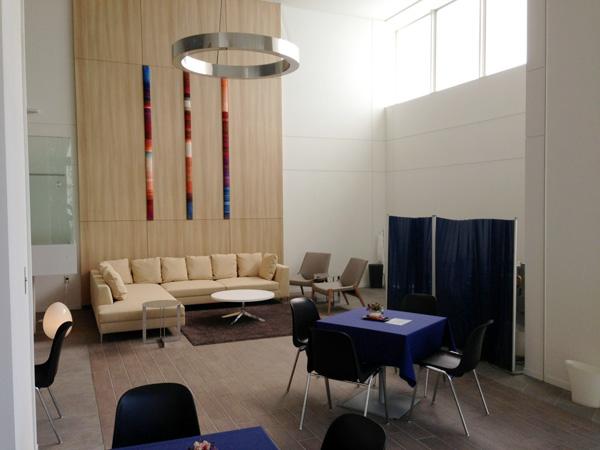 Sofa, etc. is fashionable entrance. Also heard air conditioning. Balcony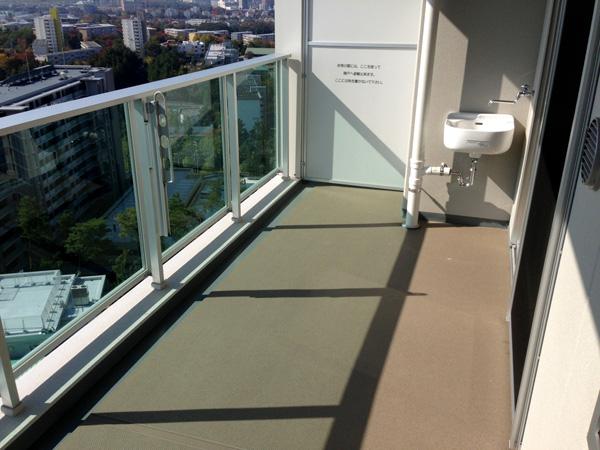 Spacious balcony that slop sink marked with. Other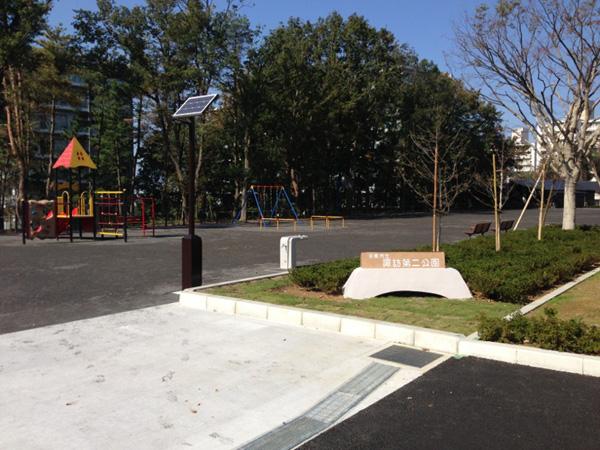 It is Suwa second park on-site park. Play equipment is, of course, Also there can also play ball wide. Non-living room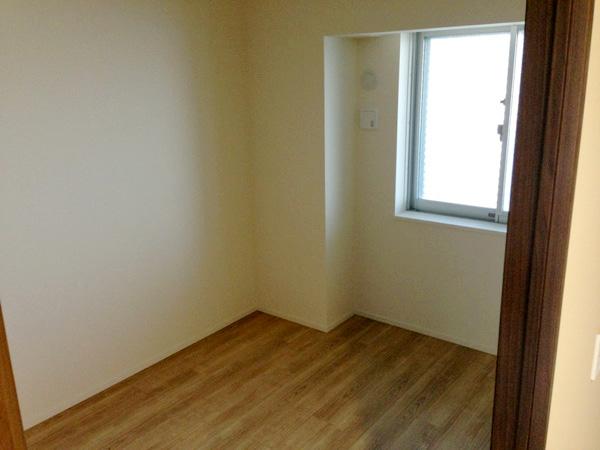 2 along the line more accessible / Fiscal year Available / Facing south / System kitchen / Bathroom Dryer / Yang per good / Share facility enhancement / All room storage / Japanese-style room / High floor / Mist sauna / Washbasin with shower / Security enhancement / Self-propelled parking / South balcony / Bicycle-parking space / Elevator / Otobasu / The window in the bathroom / TV monitor interphone / Leafy residential area / Ventilation good / Dish washing dryer / Walk-in closet / water filter / Pets Negotiable / Located on a hill / Floor heating / Delivery Box / Kids Room ・ nursery Location | ||||||||||||||||||||||||||||||||||||||||||||||||||||||||||||