Investing in Japanese real estate
53,800,000 yen, 3LDK, 78.76 sq m
New Apartments » Kanto » Tokyo » Toshima ward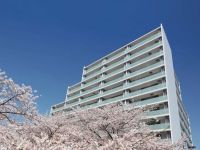 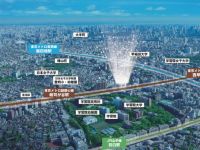
Buildings and facilities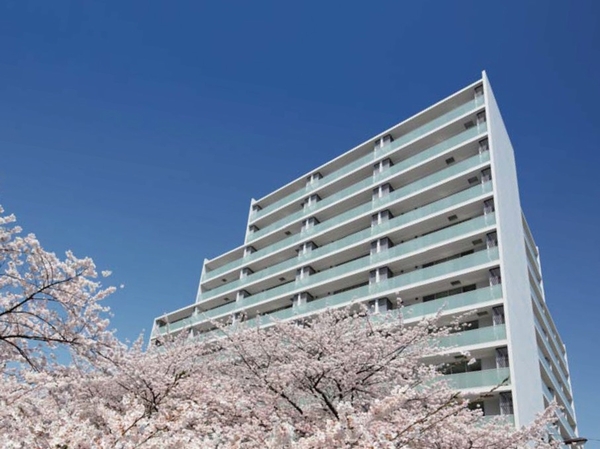 One corner of the school zone, which spread to Mejiro Station southeast side, I was born in the land nestling in the cherry trees of the Kanda River <Sakura Place>. Does not require a thick beams and columns smart structure beauty "wall-type seismic isolation structure" was portrays shine in the four seasons of the cherry tree. (Completion Photo: April 2012 shooting) Surrounding environment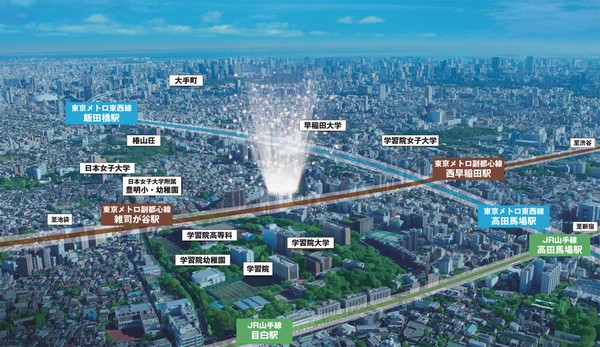 2 minutes to Ikebukuro, To Shinjuku 4 minutes, To Shibuya 11 minutes, To Otemachi 13 minutes ( ※ 1). Also, 3-minute walk of the "Gakushuin under" bus stop from Ikebukuro Station ・ Also to Shibuya Station offers direct access by bus ( ※ 2). 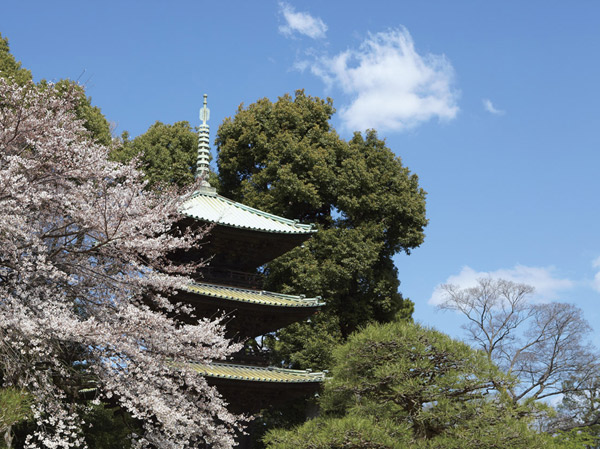 Meiji politicians, Yamagata Aritomo villa trace "Chinzan-so" (about 1170m) / It is a land of scenic beauty from ancient times, Mejiro in the Edo period of feudal lords our suburban residence is placed. The surrounding garden to stop its vestiges are scattered Room and equipment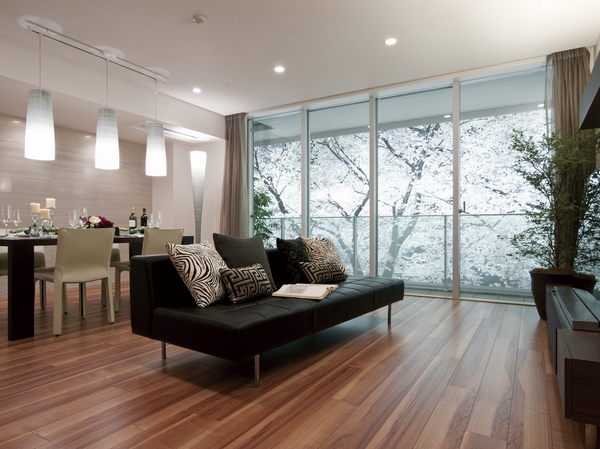 LD overlooking the cherry trees in front of the eyes. To about 23 tatami mats spread, Full-height sash brings a greater sense of openness. Flooring reminiscent of a wood surface is in harmony with the landscape of the cherry tree. (Model Room 90C-SW type of LD ・ Select Plan ・ Application Exit. Scenery of capiz panels) Buildings and facilities![Buildings and facilities. [Wall construction] Wall seismic isolation structure is, Create columns and beams there is no open living spaces that jut into the room. Also, On the balcony side, From the floor it has adopted a full-height sash a height of about 2.5m ceiling. (Top: open-minded opening of <Sakura Place> = and full-height sash (90A-SE type), Below: Comparison conceptual diagram of the opening of ramen structure (company ratio))](/images/tokyo/toshima/f83165s05.jpg) [Wall construction] Wall seismic isolation structure is, Create columns and beams there is no open living spaces that jut into the room. Also, On the balcony side, From the floor it has adopted a full-height sash a height of about 2.5m ceiling. (Top: open-minded opening of <Sakura Place> = and full-height sash (90A-SE type), Below: Comparison conceptual diagram of the opening of ramen structure (company ratio)) ![Buildings and facilities. [Seismically isolated structure] <Sakura Place> is, Provided with a seismic isolation system between the direct foundation and building "seismic isolation" structure. The total also of seismic isolation device is placed in a well-balanced to work evenly throughout the building 48 units, By greatly reducing the seismic force transmitted to the building from the ground, To ensure the safety of the building. (Seismic isolation system ・ Lead plug Rubber (same specifications photo))](/images/tokyo/toshima/f83165s06.jpg) [Seismically isolated structure] <Sakura Place> is, Provided with a seismic isolation system between the direct foundation and building "seismic isolation" structure. The total also of seismic isolation device is placed in a well-balanced to work evenly throughout the building 48 units, By greatly reducing the seismic force transmitted to the building from the ground, To ensure the safety of the building. (Seismic isolation system ・ Lead plug Rubber (same specifications photo)) Living![Living. [Living Dining] "Wall seismic isolation structure" also enables large opening with a beautiful living space with no pillars and beams. The four seasons of the cherry tree that will move on to about 2.5m high full-height sash over of, You can Enlightenment thing as if look at the screen of the movie. (Model Room 90C-SW type of LD ・ Select Plan ・ Application Exit. Scenery of capiz panels)](/images/tokyo/toshima/f83165e18.jpg) [Living Dining] "Wall seismic isolation structure" also enables large opening with a beautiful living space with no pillars and beams. The four seasons of the cherry tree that will move on to about 2.5m high full-height sash over of, You can Enlightenment thing as if look at the screen of the movie. (Model Room 90C-SW type of LD ・ Select Plan ・ Application Exit. Scenery of capiz panels) ![Living. [Living Dining] In bright LD to the white tones, Rich sunshine and then insert from full-height sash of the southeast face. (Up ・ Same right with model Room 90D-SE type. Including some paid options, Application end)](/images/tokyo/toshima/f83165e19.jpg) [Living Dining] In bright LD to the white tones, Rich sunshine and then insert from full-height sash of the southeast face. (Up ・ Same right with model Room 90D-SE type. Including some paid options, Application end) ![Living. [Living Dining] And uneven with no ceiling of the line, Full-height sash of the same about 2.5m high and its line ..., Beautiful living space in a simple made up of walls and ceilings. So as not to impair this line, Ceiling cassette type air conditioning are standard in the LD.](/images/tokyo/toshima/f83165e20.jpg) [Living Dining] And uneven with no ceiling of the line, Full-height sash of the same about 2.5m high and its line ..., Beautiful living space in a simple made up of walls and ceilings. So as not to impair this line, Ceiling cassette type air conditioning are standard in the LD. Kitchen![Kitchen. [Countertops] Left durability ・ Highly heat-resistant artificial marble (standard specification). Natural granite right that drifts sense of quality (OP). So that the dirt does not accumulate, I lost the gap between the junction with the sink. ※ Less than, All the published photograph of the model room (90C-SWtype, 90D-SEtype) were taken with a, Actual specifications ・ There is a case to the finish slightly different. All OP of the web is paid option ・ Application Exit. furniture ・ Furniture etc. are not included in the price. For more information, please contact the person in charge.](/images/tokyo/toshima/f83165e01.jpg) [Countertops] Left durability ・ Highly heat-resistant artificial marble (standard specification). Natural granite right that drifts sense of quality (OP). So that the dirt does not accumulate, I lost the gap between the junction with the sink. ※ Less than, All the published photograph of the model room (90C-SWtype, 90D-SEtype) were taken with a, Actual specifications ・ There is a case to the finish slightly different. All OP of the web is paid option ・ Application Exit. furniture ・ Furniture etc. are not included in the price. For more information, please contact the person in charge. ![Kitchen. [Water purifier integrated faucet] Grohe's Germany and Mitsubishi Rayon ・ CLEANSUI Inc. joint development. Clean water and raw water ・ It switched the hot water in the two levers. Hand shower function is also useful.](/images/tokyo/toshima/f83165e02.jpg) [Water purifier integrated faucet] Grohe's Germany and Mitsubishi Rayon ・ CLEANSUI Inc. joint development. Clean water and raw water ・ It switched the hot water in the two levers. Hand shower function is also useful. ![Kitchen. [Stainless steel wide sink] The clean design, Easy to wash large sizes such as wok or large vegetables. Water is silent type to reduce the sound that I sound and tableware hits the sink.](/images/tokyo/toshima/f83165e03.jpg) [Stainless steel wide sink] The clean design, Easy to wash large sizes such as wok or large vegetables. Water is silent type to reduce the sound that I sound and tableware hits the sink. ![Kitchen. [disposer] Input port of the garbage is integrated with the drainage port, Body is built-in under the sink. You can keep around the sink always clean, The new model also weight loss of garbage.](/images/tokyo/toshima/f83165e04.jpg) [disposer] Input port of the garbage is integrated with the drainage port, Body is built-in under the sink. You can keep around the sink always clean, The new model also weight loss of garbage. ![Kitchen. [Glass top 3 burner stove & IH cooking heaters (OP)] Glass top 3 burner stove (left), Strongly to scratches and heat, Hard glass top attached also dirt. Burner around juice received no flat design. Easy to dirt, It is easy to clean. IH cooking heaters (OP) (right), To heat the pot itself in the electromagnetic induction heating, High thermal efficiency cooker. Because it does not use fire, Improved safety. There is no generation of CO2 by burning.](/images/tokyo/toshima/f83165e05.jpg) [Glass top 3 burner stove & IH cooking heaters (OP)] Glass top 3 burner stove (left), Strongly to scratches and heat, Hard glass top attached also dirt. Burner around juice received no flat design. Easy to dirt, It is easy to clean. IH cooking heaters (OP) (right), To heat the pot itself in the electromagnetic induction heating, High thermal efficiency cooker. Because it does not use fire, Improved safety. There is no generation of CO2 by burning. ![Kitchen. [Cupboard (OP)] Easy-to-use separate type. The top has adopted a glass door, Hanging cupboard ceiling. Bottom drawer storage. Counter is possible the same specifications as the kitchen.](/images/tokyo/toshima/f83165e06.jpg) [Cupboard (OP)] Easy-to-use separate type. The top has adopted a glass door, Hanging cupboard ceiling. Bottom drawer storage. Counter is possible the same specifications as the kitchen. ![Kitchen. [kitchen ・ System storage (OP)] The glass door of the aluminum frame, Directing the kitchen in style. Also, such as large-size refrigerator and microwave oven, You can clean the built-in.](/images/tokyo/toshima/f83165e07.jpg) [kitchen ・ System storage (OP)] The glass door of the aluminum frame, Directing the kitchen in style. Also, such as large-size refrigerator and microwave oven, You can clean the built-in. ![Kitchen. [Sliding cabinet] Under the counter, Withdraw to the entire whole, Thing is the out easily drawer storage. Soft with closing function close to slowly quiet.](/images/tokyo/toshima/f83165e08.jpg) [Sliding cabinet] Under the counter, Withdraw to the entire whole, Thing is the out easily drawer storage. Soft with closing function close to slowly quiet. ![Kitchen. [Dishwasher (OP)] Clean and built-in at the bottom counter. Course is to contribute to the saving of the household chores, Is the eco-equipment that can save water and energy saving compared with hand washing.](/images/tokyo/toshima/f83165e09.jpg) [Dishwasher (OP)] Clean and built-in at the bottom counter. Course is to contribute to the saving of the household chores, Is the eco-equipment that can save water and energy saving compared with hand washing. Bathing-wash room![Bathing-wash room. [unit bus] Relax and enjoy bath time, 1620 size ( ※ ). Design of arcuate tub to draw a soft arch. There is no place where a sharp object on the inside, Since the apron also with a gentle angle diagonally, You can bathe in the sense of being wrapped gently. The height of the tub, So that it can be comfortably out, About 450mm and lower in design. Also, Of course, the floor is hard to slip it, Easy to dry, It was considered so easy to be cleaned. ※ 60A-NW, 60B-SE, 70A-SW, 80A-NE, 80B-SW, 80C-SW, 80D-NW, 80E-NW, 80F-NW, each dwelling unit of 80G-NE is 1418 size.](/images/tokyo/toshima/f83165e10.jpg) [unit bus] Relax and enjoy bath time, 1620 size ( ※ ). Design of arcuate tub to draw a soft arch. There is no place where a sharp object on the inside, Since the apron also with a gentle angle diagonally, You can bathe in the sense of being wrapped gently. The height of the tub, So that it can be comfortably out, About 450mm and lower in design. Also, Of course, the floor is hard to slip it, Easy to dry, It was considered so easy to be cleaned. ※ 60A-NW, 60B-SE, 70A-SW, 80A-NE, 80B-SW, 80C-SW, 80D-NW, 80E-NW, 80F-NW, each dwelling unit of 80G-NE is 1418 size. ![Bathing-wash room. [Bathroom door] Slim frame, Adopt the styrene surface material with cleanliness. Just push and pull of easy to grasp the bar handle, You can smooth opening and closing operation. In addition there is no packing in the frame, Is clean is easy.](/images/tokyo/toshima/f83165e11.jpg) [Bathroom door] Slim frame, Adopt the styrene surface material with cleanliness. Just push and pull of easy to grasp the bar handle, You can smooth opening and closing operation. In addition there is no packing in the frame, Is clean is easy. ![Bathing-wash room. [Full Otobasu] Installing a remote control in the kitchen and bathroom. In one switch, Your choice of hot water ・ From hot water clad set the amount of hot water, Keep warm, Hot water plus, It can be up to reheating.](/images/tokyo/toshima/f83165e12.jpg) [Full Otobasu] Installing a remote control in the kitchen and bathroom. In one switch, Your choice of hot water ・ From hot water clad set the amount of hot water, Keep warm, Hot water plus, It can be up to reheating. ![Bathing-wash room. [Bathroom heating dryer] Ventilation function of discharging the moisture, Heating to keep warm in advance bathroom in the winter, Exhilarating cool breeze in the summer, And, And drying functions, such as laundry, To demonstrate multi-function in one.](/images/tokyo/toshima/f83165e13.jpg) [Bathroom heating dryer] Ventilation function of discharging the moisture, Heating to keep warm in advance bathroom in the winter, Exhilarating cool breeze in the summer, And, And drying functions, such as laundry, To demonstrate multi-function in one. ![Bathing-wash room. [Wash bowl integrated counter] It is integrated counter seamless, Produce a modern space. It is easy to clean. Also provided side step counter to wash bowl put the soap.](/images/tokyo/toshima/f83165e14.jpg) [Wash bowl integrated counter] It is integrated counter seamless, Produce a modern space. It is easy to clean. Also provided side step counter to wash bowl put the soap. ![Bathing-wash room. [Three-sided mirror & Medicine box] The easy-to-read large triple mirror, Set the lighting color of the skin look natural. The inside of the three-sided mirror, Is Medicine box that once you organize your cosmetics and medicine class.](/images/tokyo/toshima/f83165e15.jpg) [Three-sided mirror & Medicine box] The easy-to-read large triple mirror, Set the lighting color of the skin look natural. The inside of the three-sided mirror, Is Medicine box that once you organize your cosmetics and medicine class. Other![Other. [Entrance & Agarikamachi] The entrance of the floor and Agarikamachi, Adopted a marble oozes the sense of quality. The entire entrance to welcome you, To produce a distinguished look.](/images/tokyo/toshima/f83165e16.jpg) [Entrance & Agarikamachi] The entrance of the floor and Agarikamachi, Adopted a marble oozes the sense of quality. The entire entrance to welcome you, To produce a distinguished look. ![Other. [Ceiling, cassette-type air conditioner] A cassette type air conditioner that was built-in the body to the ceiling in the living-dining, All houses standard equipped with a wall-mounted type air conditioning in the master bedroom.](/images/tokyo/toshima/f83165e17.jpg) [Ceiling, cassette-type air conditioner] A cassette type air conditioner that was built-in the body to the ceiling in the living-dining, All houses standard equipped with a wall-mounted type air conditioning in the master bedroom. Security![Security. [Triple security] "Sakura Place" is, We are building the security line of triple. It has become the first primary of the line, Seawalls of auto-lock and the outer periphery of the entrance, Fence is like. As the Second, It has undergone a measures such as the re-auto lock the entrance to the shared hallway from the entrance. (Triple security system conceptual diagram)](/images/tokyo/toshima/f83165f13.jpg) [Triple security] "Sakura Place" is, We are building the security line of triple. It has become the first primary of the line, Seawalls of auto-lock and the outer periphery of the entrance, Fence is like. As the Second, It has undergone a measures such as the re-auto lock the entrance to the shared hallway from the entrance. (Triple security system conceptual diagram) ![Security. [Triple security] In the dwelling unit, Camera-equipped door phone, Entrance door with enhanced security properties, Build a tertiary security line to guard such as a window of security sensors. Security which has been subjected to diversified with, It brings rest and peace of mind to live. (Triple security zone conceptual diagram)](/images/tokyo/toshima/f83165f18.jpg) [Triple security] In the dwelling unit, Camera-equipped door phone, Entrance door with enhanced security properties, Build a tertiary security line to guard such as a window of security sensors. Security which has been subjected to diversified with, It brings rest and peace of mind to live. (Triple security zone conceptual diagram) ![Security. [24-hour manned management system] Management members of the front of the concierge or management room, 24hours ・ 365 days resides, In an experienced "the human eye and mind", Make the fine-grained management. further, Security cameras and security sensors, It has introduced a security system which made full use of the fire alarm system. (Conceptual diagram)](/images/tokyo/toshima/f83165f20.jpg) [24-hour manned management system] Management members of the front of the concierge or management room, 24hours ・ 365 days resides, In an experienced "the human eye and mind", Make the fine-grained management. further, Security cameras and security sensors, It has introduced a security system which made full use of the fire alarm system. (Conceptual diagram) Features of the building![Features of the building. [entrance] The main entrance was made to the "Mongamae" spacious. Missing between the trees, Duck black fringed gate shine in white appearance to the hotel's "Sakura Place". (Entrance Rendering)](/images/tokyo/toshima/f83165f02.jpg) [entrance] The main entrance was made to the "Mongamae" spacious. Missing between the trees, Duck black fringed gate shine in white appearance to the hotel's "Sakura Place". (Entrance Rendering) ![Features of the building. [Entrance hall] Entrance Hall "Suwanchua (Arne ・ Perched on Jacobsen operation). ", While admiring the "patio (courtyard)", Spend moments of socializing. (Entrance Hall Rendering)](/images/tokyo/toshima/f83165f03.jpg) [Entrance hall] Entrance Hall "Suwanchua (Arne ・ Perched on Jacobsen operation). ", While admiring the "patio (courtyard)", Spend moments of socializing. (Entrance Hall Rendering) ![Features of the building. [Garden of water Jing] "Water Landscape of the garden" is, Enjoy the beauty of the cherry tree and the river to design the architectural landscape of the "Sakura Place", This courtyard reconstructed. ( "Water Landscape Garden" Rendering)](/images/tokyo/toshima/f83165f07.jpg) [Garden of water Jing] "Water Landscape of the garden" is, Enjoy the beauty of the cherry tree and the river to design the architectural landscape of the "Sakura Place", This courtyard reconstructed. ( "Water Landscape Garden" Rendering) Earthquake ・ Disaster-prevention measures![earthquake ・ Disaster-prevention measures. [Wall seismic isolation structure ・ HI Smart Wall] A seismic isolation structure to greatly reduce the seismic force transmitted through the structure to the building and the building of the configuration the wall construction only in the walls and floor, It is a new technology that was highly fusion. Building pillar be also that there is no wall construction beams, It placed a large number of earthquake-resistant wall between the dwelling unit. further, Thickness in part to be the main 600mm ones are laid the "core wall" has been to improve the earthquake resistance. ※ "Wall seismic isolation structure ・ HI smart wall "H: High = high-rise building I: Isolation = seismic isolation Smart: of no pillars-free beams smart building frame Wall: wall construction](/images/tokyo/toshima/f83165f05.jpg) [Wall seismic isolation structure ・ HI Smart Wall] A seismic isolation structure to greatly reduce the seismic force transmitted through the structure to the building and the building of the configuration the wall construction only in the walls and floor, It is a new technology that was highly fusion. Building pillar be also that there is no wall construction beams, It placed a large number of earthquake-resistant wall between the dwelling unit. further, Thickness in part to be the main 600mm ones are laid the "core wall" has been to improve the earthquake resistance. ※ "Wall seismic isolation structure ・ HI smart wall "H: High = high-rise building I: Isolation = seismic isolation Smart: of no pillars-free beams smart building frame Wall: wall construction ![earthquake ・ Disaster-prevention measures. [Greatly reduce the seismic force at the base isolation] Although the superstructure is a wall-type structure there is no Liang also pillars, Unrelated to the first floor of the floor level dare provided with a beam and living space, It has extended the strength of the building. Between the direct foundation and the under beam, We established the seismic isolation device of the total number also 48 units. To reduce the seismic force transmitted to the building from the ground, Ensure the safety of the building. further, Also it reduced the risk of secondary damage caused by falling or dropping of furniture of furniture.](/images/tokyo/toshima/f83165f08.jpg) [Greatly reduce the seismic force at the base isolation] Although the superstructure is a wall-type structure there is no Liang also pillars, Unrelated to the first floor of the floor level dare provided with a beam and living space, It has extended the strength of the building. Between the direct foundation and the under beam, We established the seismic isolation device of the total number also 48 units. To reduce the seismic force transmitted to the building from the ground, Ensure the safety of the building. further, Also it reduced the risk of secondary damage caused by falling or dropping of furniture of furniture. ![earthquake ・ Disaster-prevention measures. [Stable ground and firmness direct basis] Stratum of the site of the "Sakura Place" is, It was lying robust Tokyo layer from small underground about 3m. In a stable geological formation, Worry of liquefaction is no. "Sakura Place" is the Tokyo layer as a support layer, From the bottom of the seismic isolation system to a depth of underground about 4.7m, We installed the firmness direct basis to support the building across the bottom. Since the support layer is in a shallow position, Rather than a pile foundation to support the building in the "point", I was able to adopt a direct basis to enhance the stability and support in the "surface".](/images/tokyo/toshima/f83165f06.jpg) [Stable ground and firmness direct basis] Stratum of the site of the "Sakura Place" is, It was lying robust Tokyo layer from small underground about 3m. In a stable geological formation, Worry of liquefaction is no. "Sakura Place" is the Tokyo layer as a support layer, From the bottom of the seismic isolation system to a depth of underground about 4.7m, We installed the firmness direct basis to support the building across the bottom. Since the support layer is in a shallow position, Rather than a pile foundation to support the building in the "point", I was able to adopt a direct basis to enhance the stability and support in the "surface". Building structure![Building structure. [Tokyo apartment environmental performance display] Based on the efforts of the building environment plan that building owners will be submitted to the Tokyo Metropolitan Government, 4 will be evaluated in three stages for items. (See "Housing term large dictionary" for more information)](/images/tokyo/toshima/f83165f01.jpg) [Tokyo apartment environmental performance display] Based on the efforts of the building environment plan that building owners will be submitted to the Tokyo Metropolitan Government, 4 will be evaluated in three stages for items. (See "Housing term large dictionary" for more information) ![Building structure. [Minister of Land, Infrastructure and Transport certification and housing performance evaluation] "Sakura Place" get the "structural performance evaluation" by (goods) Nipponkenchikusenta. It further certified by the Minister of Land, Infrastructure and Transport. or, Minister of Land, Infrastructure and Transport is an evaluation at the stage of design books from the specified performance evaluation organization was registered as a third party to conduct an objective evaluation "design house performance evaluation" and all units acquired. Construction stage and the evaluation results of an inspection of the finished stage "construction house performance evaluation" is also all houses to be acquired. (See "Housing term large dictionary" for more information)](/images/tokyo/toshima/f83165f09.jpg) [Minister of Land, Infrastructure and Transport certification and housing performance evaluation] "Sakura Place" get the "structural performance evaluation" by (goods) Nipponkenchikusenta. It further certified by the Minister of Land, Infrastructure and Transport. or, Minister of Land, Infrastructure and Transport is an evaluation at the stage of design books from the specified performance evaluation organization was registered as a third party to conduct an objective evaluation "design house performance evaluation" and all units acquired. Construction stage and the evaluation results of an inspection of the finished stage "construction house performance evaluation" is also all houses to be acquired. (See "Housing term large dictionary" for more information) ![Building structure. [Open-minded full-height sash] For "Sakura Place" is not even a beam also pillars, Higher opening, It can be provided to a wide. Balcony side sash, Employs a full-height sash a height of about 2.5m of floor-to-ceiling, Achieve a bright and spacious opening. Furthermore housed in all the walls of the outer frame of the upper and lower left and right of the sash, By the ingenuity and hid stile so as not to be visible from the room, It produces a more open feeling. (Housing conceptual cross-sectional view)](/images/tokyo/toshima/f83165f04.jpg) [Open-minded full-height sash] For "Sakura Place" is not even a beam also pillars, Higher opening, It can be provided to a wide. Balcony side sash, Employs a full-height sash a height of about 2.5m of floor-to-ceiling, Achieve a bright and spacious opening. Furthermore housed in all the walls of the outer frame of the upper and lower left and right of the sash, By the ingenuity and hid stile so as not to be visible from the room, It produces a more open feeling. (Housing conceptual cross-sectional view) ![Building structure. [Concrete thickness of about 270mm] Walls and a concrete floor that becomes the foundation of the toughness of the building, About 270mm (1 floor about 250mm, R floor roof about 300mm) is the thickness of. Moreover, double floor ・ For double ceiling, Between the upper floor and the lower floor about 500mm (LD ・ Western part. 11 ~ In thickness 13 floor is about 550mm) thing. Wrap the living space in the sense of security.](/images/tokyo/toshima/f83165f10.jpg) [Concrete thickness of about 270mm] Walls and a concrete floor that becomes the foundation of the toughness of the building, About 270mm (1 floor about 250mm, R floor roof about 300mm) is the thickness of. Moreover, double floor ・ For double ceiling, Between the upper floor and the lower floor about 500mm (LD ・ Western part. 11 ~ In thickness 13 floor is about 550mm) thing. Wrap the living space in the sense of security. ![Building structure. [Double reinforcement to improve the structural strength] floor ・ Rebar wall, To double distribution muscle in the process of assembling in a grid-like set up a different type rebar to double. High strength compared to the single reinforcement, Demonstrate the tenacity. floor ・ Since the thickness and reinforcement of the wall is increased, Also less likely to occur cracking, Earthquake-proof ・ It increases durability. (Except for some)](/images/tokyo/toshima/f83165f11.jpg) [Double reinforcement to improve the structural strength] floor ・ Rebar wall, To double distribution muscle in the process of assembling in a grid-like set up a different type rebar to double. High strength compared to the single reinforcement, Demonstrate the tenacity. floor ・ Since the thickness and reinforcement of the wall is increased, Also less likely to occur cracking, Earthquake-proof ・ It increases durability. (Except for some) ![Building structure. [Improve the thermal insulation of the entire building] As external insulation, About 30 ~ Roofing 35mm insulation, Under the floor of the lowest floor, Construction so as to wrap. The ceiling, Was an inner thermal insulation applied from the outer wall side in the range of about 450mm. High thermal efficiency of heating and cooling, To achieve energy saving indoor environment.](/images/tokyo/toshima/f83165f12.jpg) [Improve the thermal insulation of the entire building] As external insulation, About 30 ~ Roofing 35mm insulation, Under the floor of the lowest floor, Construction so as to wrap. The ceiling, Was an inner thermal insulation applied from the outer wall side in the range of about 450mm. High thermal efficiency of heating and cooling, To achieve energy saving indoor environment. ![Building structure. [Outer wall structure in consideration of the thermal insulation properties] Outer wall, About 180 ~ Subjected to a heat-insulating material of about 25mm on the inside of the concrete thickness of 270mm, In addition the air layer, Constituted by a plasterboard of about 12.5mm. A total of about 270 ~ To ensure the 360mm ones thickness, It has extended thermal insulation properties.](/images/tokyo/toshima/f83165f14.jpg) [Outer wall structure in consideration of the thermal insulation properties] Outer wall, About 180 ~ Subjected to a heat-insulating material of about 25mm on the inside of the concrete thickness of 270mm, In addition the air layer, Constituted by a plasterboard of about 12.5mm. A total of about 270 ~ To ensure the 360mm ones thickness, It has extended thermal insulation properties. ![Building structure. [Reduce the living sound on the floor of the sound insulation measures] Room of the floor, Concrete slabs secured a thickness of about 270mm, Cushion rubber and an air layer, Flooring was constituted by a, It was made to double the floor of the light floor impact sound sound insulation performance LL-45 grade. And it reduces the living sound anxious between the upper and lower floors.](/images/tokyo/toshima/f83165f15.jpg) [Reduce the living sound on the floor of the sound insulation measures] Room of the floor, Concrete slabs secured a thickness of about 270mm, Cushion rubber and an air layer, Flooring was constituted by a, It was made to double the floor of the light floor impact sound sound insulation performance LL-45 grade. And it reduces the living sound anxious between the upper and lower floors. ![Building structure. [Tosakaikabe of concrete thickness of about 270mm] Because of Kabeshiki structure building that holds in the wall and floor of the "Sakura Place", Structure (shear wall) has also serves as a Tosakaikabe. The thickness of the concrete, Floor the same about 270mm (part about 180mm). The thickness is effective to block the air sound, It has realized the sound insulation performance D-50 level.](/images/tokyo/toshima/f83165f16.jpg) [Tosakaikabe of concrete thickness of about 270mm] Because of Kabeshiki structure building that holds in the wall and floor of the "Sakura Place", Structure (shear wall) has also serves as a Tosakaikabe. The thickness of the concrete, Floor the same about 270mm (part about 180mm). The thickness is effective to block the air sound, It has realized the sound insulation performance D-50 level. ![Building structure. [Sound insulation measures of the partition wall] bathroom ・ Partition wall of water around the room are in contact with the part, such as toilet, What was to double paste the approximately 9.5mm thick and about 12.5mm thick plasterboard, We put on both sides of the wall. Life sound of water, We care so as to be difficult to transmit to the living room.](/images/tokyo/toshima/f83165f17.jpg) [Sound insulation measures of the partition wall] bathroom ・ Partition wall of water around the room are in contact with the part, such as toilet, What was to double paste the approximately 9.5mm thick and about 12.5mm thick plasterboard, We put on both sides of the wall. Life sound of water, We care so as to be difficult to transmit to the living room. ![Building structure. [Double ceiling considering the future ・ Double floor] Ceiling taking advantage of the high floor height ・ Floor was used as a dual structure, Electrical wiring and supply in the ceiling and under the floor ・ It was passed through a drainage pipe. Them compared to straight floor or direct ceiling embedded in a concrete slab, It has become a readily support can be designed to the future of the renovation and maintenance.](/images/tokyo/toshima/f83165f19.jpg) [Double ceiling considering the future ・ Double floor] Ceiling taking advantage of the high floor height ・ Floor was used as a dual structure, Electrical wiring and supply in the ceiling and under the floor ・ It was passed through a drainage pipe. Them compared to straight floor or direct ceiling embedded in a concrete slab, It has become a readily support can be designed to the future of the renovation and maintenance. Surrounding environment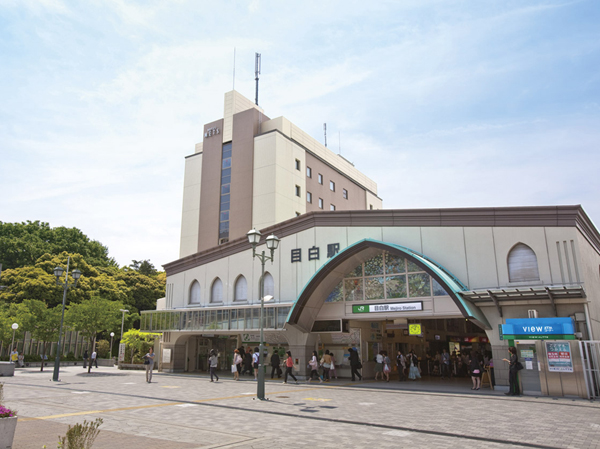 Mejiro Station (about 1210m) 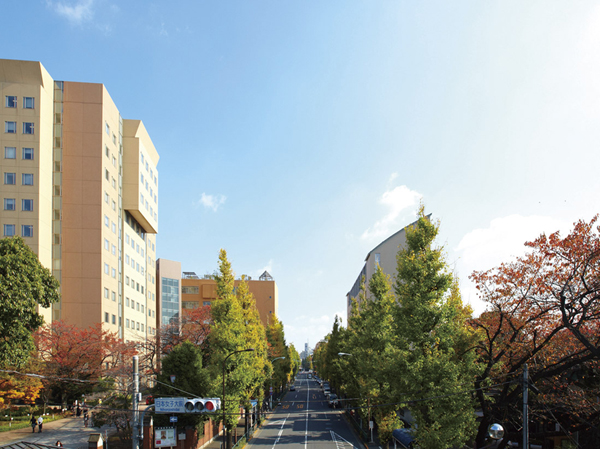 Mejiro Street (about 850m) 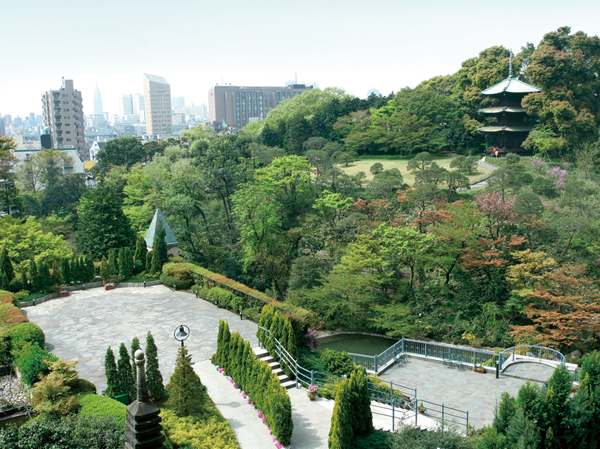 Chinzan-so (about 1170m) 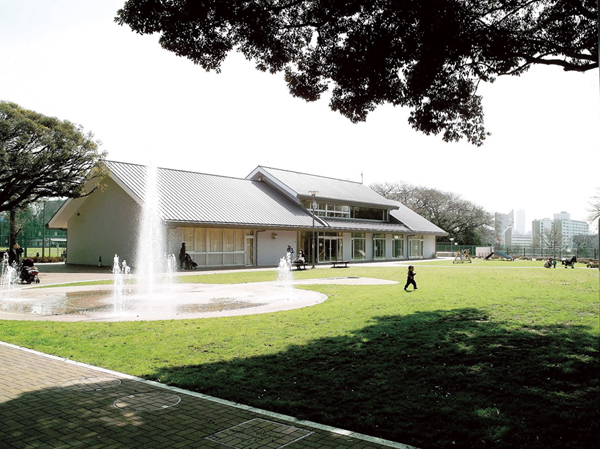 Mejirodai Sports Park (about 900m) 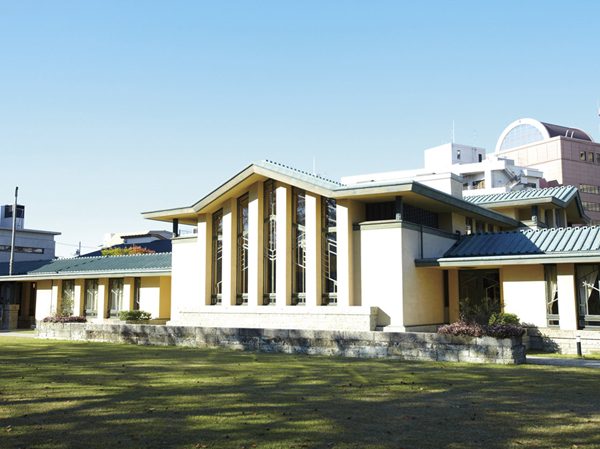 Jiyu Gakuen tomorrow Museum (about 1800m) 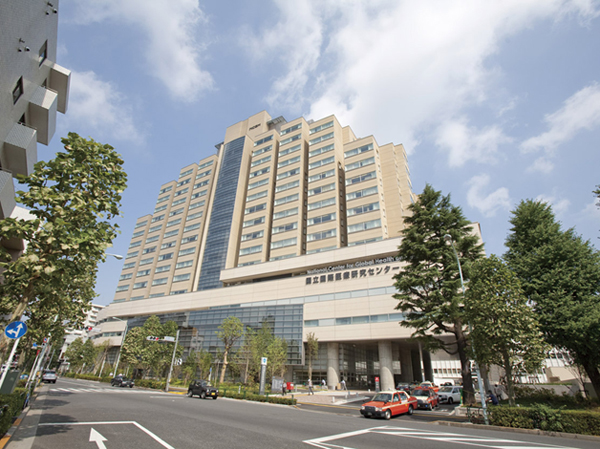 National Medical Research Center (about 1480m) 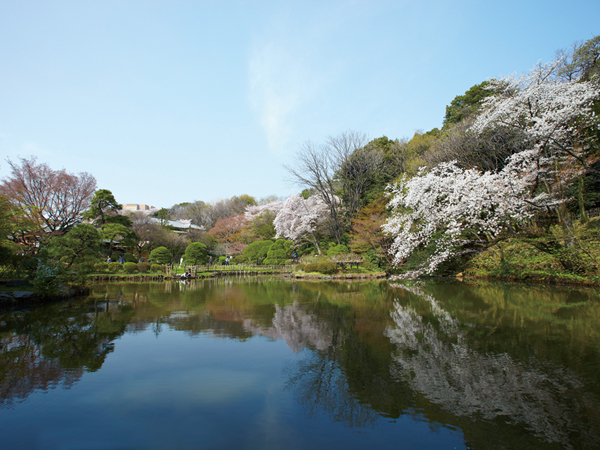 New Edogawa Park (about 810m) 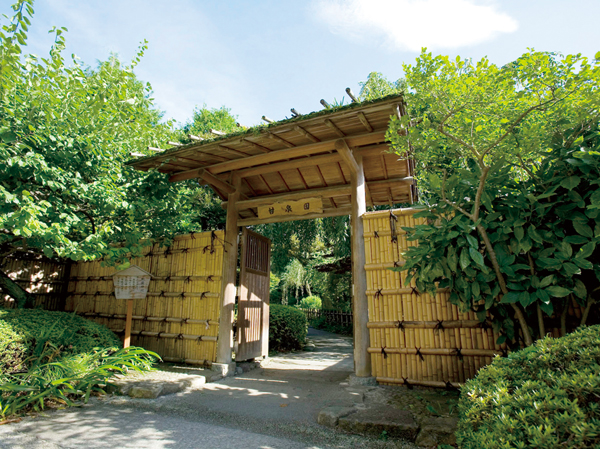 Sweet Izumi Garden park (about 440m) 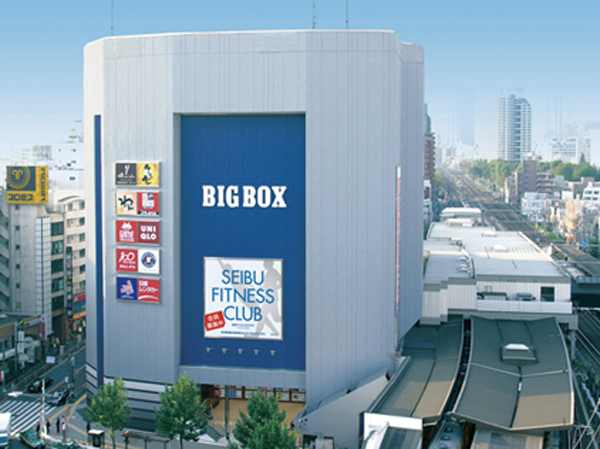 BIG BOX Takadanobaba (about 1070m) 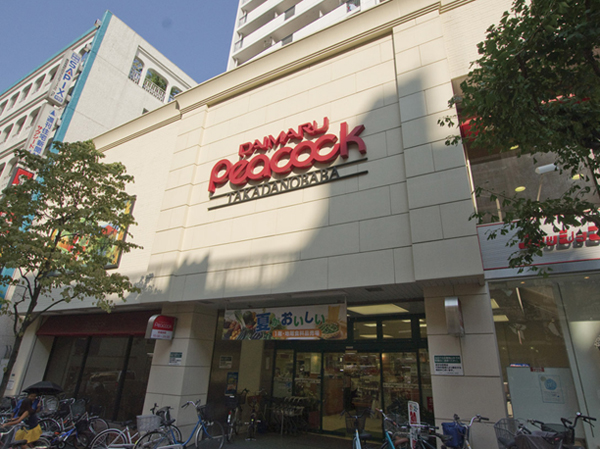 Daimarupikokku Takadanobaba store (about 1100m) 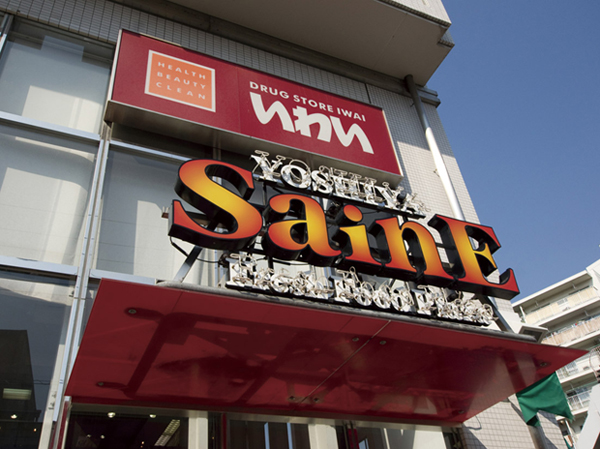 Yoshiya Mejiro Takada shop (about 110m) 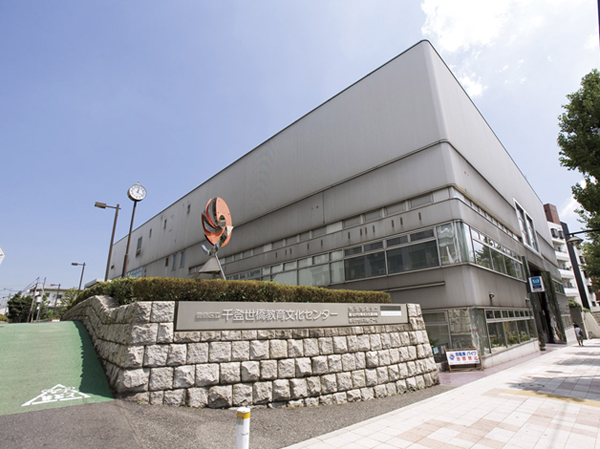 Chitose Bridge Education and Culture Center (about 610m) 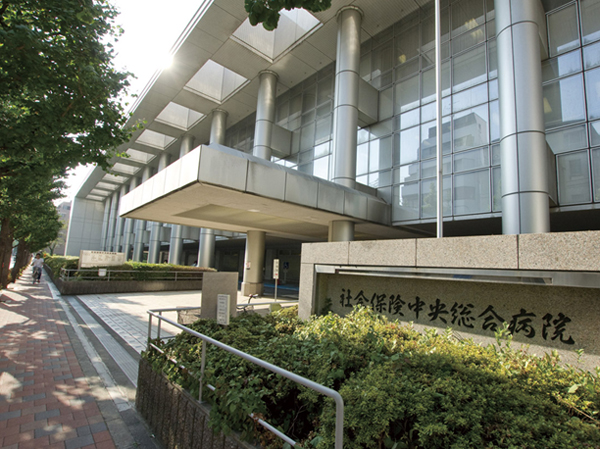 Social Insurance Central General Hospital (about 2190m) 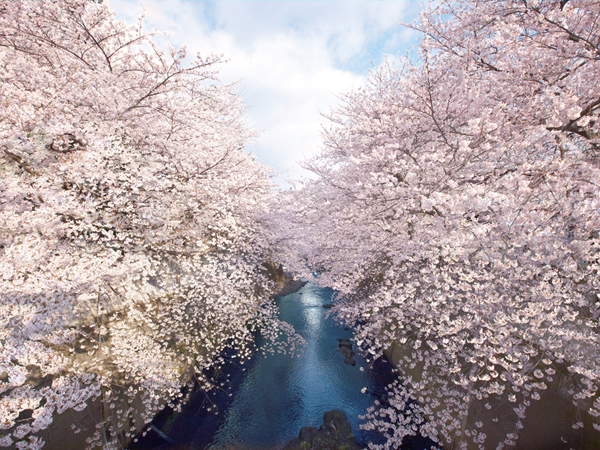 Row of cherry blossom trees along the Kanda River (about 50m) Floor: 3LDK, occupied area: 78.76 sq m, Price: 53,800,000 yen, now on sale 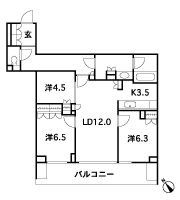 Location | ||||||||||||||||||||||||||||||||||||||||||||||||||||||||||||||||||||||||||||||||||||||||||||||||||||||||||||