Investing in Japanese real estate
New Apartments » Kanto » Tokyo » Toshima ward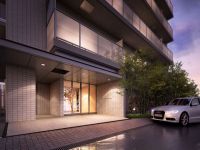 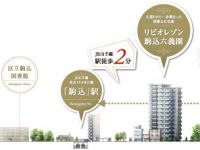
Buildings and facilities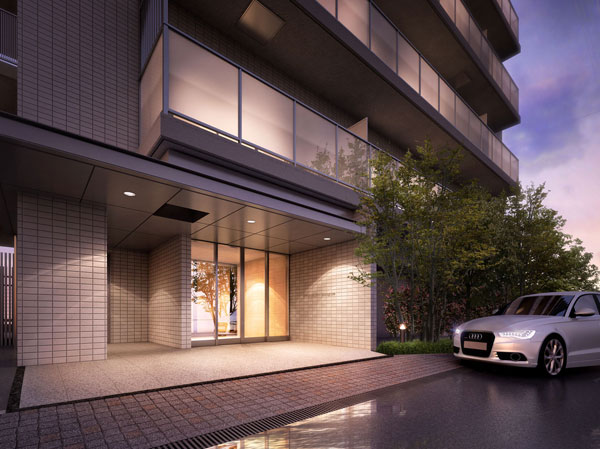 To the entrance surface of the site is, Planting trees, Design the street, such as the green road. If Susumere Trades to be invited to the approach of the moisture, The magnificent entrance of adopting the natural stone, For us gracefully invited those who live. (Entrance Rendering) Surrounding environment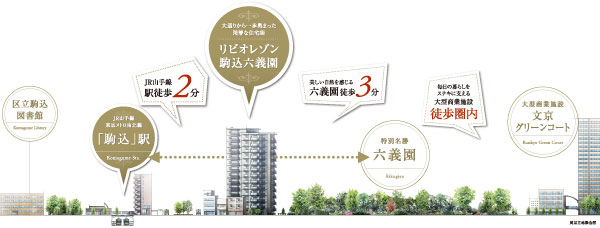 Station commercial area where a variety of convenience facilities were integrated trappings in comfortable day-to-day. Educational facilities are integrated, Moisture area with a Rikugien to be designated as a national special scenic beauty. OkuMari one step from Hongo street, Komagome chome residential area of the calm atmosphere drifts. Good is the location should be called the foremost seat of its three areas. 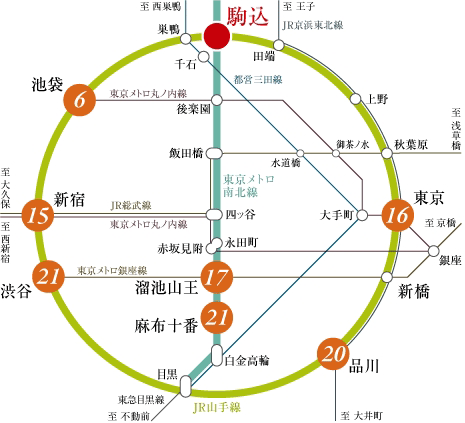 Direct from JR Komagome Station to Ikebukuro 6 minutes, Direct to Shinjuku 15 minutes, Direct to Tokyo 16 minutes, Shinagawa 20 minutes, Direct links to Shibuya 21 minutes. Direct to Tameikesanno than Tokyo Metro Nanboku komagome station 17 minutes, Direct to Azabujuban 21 minutes. Both come true is comfortable and speedy movement OFF ON. (Access view) Room and equipment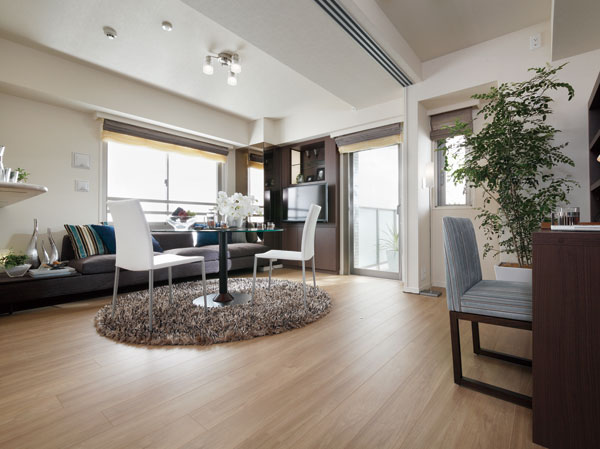 Gently everyday, Portray beautifully, Fine living of two-sided opening ・ dining. If open the partition wall, Spread a large space of about 17 tatami mats than, It can be used in flexible. (W-60C type model room. It will include some options. ) Buildings and facilities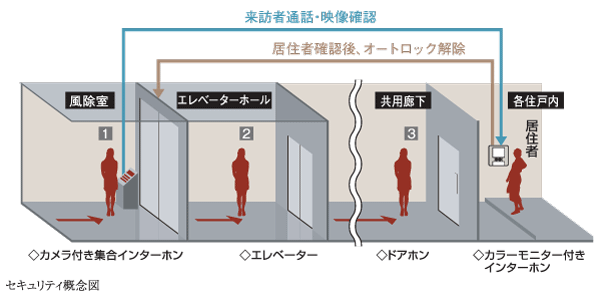 Triple of the security line. In addition to the auto-lock of the windbreak room, Elevator made available by the operation of the non-touch keys, Further build the entrance of the triple of the security line of each dwelling unit. The safety of urban life, Protect firmly. Surrounding environment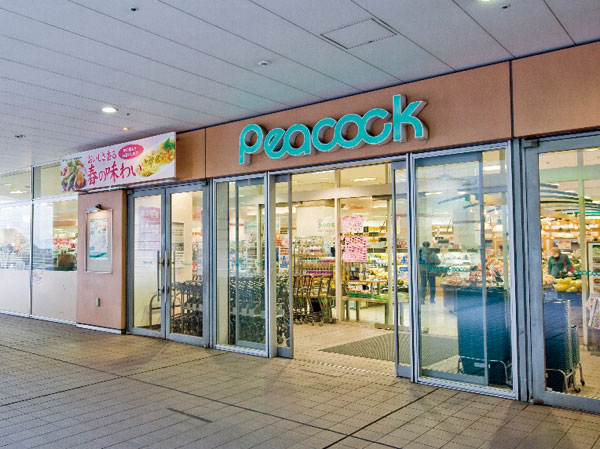 Including the Daimaru Peacock supermarket in Bunkyo Green Court of commercial complex, Bookstore ・ pharmacy ・ Cafe ・ Restaurant ・ Fitness gym, etc., Life convenience facility has been enhanced. (Daimarupikokku Bunkyo Green Court shop / About 650m, A 9-minute walk West) Kitchen![Kitchen. [Large silent sink] To reduce the sound of water and the hot water hits the sink, Is the specification to enjoy conversation even while the housework. (Interior photos of the web is intended that all were taken W-60C type model room, It will include some options. )](/images/tokyo/toshima/d20039e01.jpg) [Large silent sink] To reduce the sound of water and the hot water hits the sink, Is the specification to enjoy conversation even while the housework. (Interior photos of the web is intended that all were taken W-60C type model room, It will include some options. ) ![Kitchen. [Enamel top stove] Adopt an easy three-necked enamel top stove to clean. Is easy to clean just wipe a quick.](/images/tokyo/toshima/d20039e02.jpg) [Enamel top stove] Adopt an easy three-necked enamel top stove to clean. Is easy to clean just wipe a quick. ![Kitchen. [Hand Shower Faucets] Adopt an integrated (spout in) water purifier that can feel free to use at any time in the kitchen. It is a good hand shower type of usability. ※ Cartridge replacement will be separately paid.](/images/tokyo/toshima/d20039e03.jpg) [Hand Shower Faucets] Adopt an integrated (spout in) water purifier that can feel free to use at any time in the kitchen. It is a good hand shower type of usability. ※ Cartridge replacement will be separately paid. ![Kitchen. [Artificial marble work top] It has adopted the artificial marble of beautifully smooth texture. durability ・ Excellent is the material to cleaning properties.](/images/tokyo/toshima/d20039e04.jpg) [Artificial marble work top] It has adopted the artificial marble of beautifully smooth texture. durability ・ Excellent is the material to cleaning properties. ![Kitchen. [Slide storage] Gas stove under the, Large frying pan also can be stored, It has adopted and out easily sliding.](/images/tokyo/toshima/d20039e05.jpg) [Slide storage] Gas stove under the, Large frying pan also can be stored, It has adopted and out easily sliding. Bathing-wash room![Bathing-wash room. [TES bathroom heating dryer] Laundry Hoseru drying function on a rainy day, It comes with, such as heating function come in handy in winter.](/images/tokyo/toshima/d20039e06.jpg) [TES bathroom heating dryer] Laundry Hoseru drying function on a rainy day, It comes with, such as heating function come in handy in winter. ![Bathing-wash room. [Semi Otobasu] A semi-Otobasu that will perform the hot water tension simply by pressing the switch offers.](/images/tokyo/toshima/d20039e07.jpg) [Semi Otobasu] A semi-Otobasu that will perform the hot water tension simply by pressing the switch offers. ![Bathing-wash room. [Low-floor type unit bus] Bathroom has adopted a low-floor type unit bus, Stride and is suppressing the height below a lower than usual about 450 mm of bathtub.](/images/tokyo/toshima/d20039e08.jpg) [Low-floor type unit bus] Bathroom has adopted a low-floor type unit bus, Stride and is suppressing the height below a lower than usual about 450 mm of bathtub. ![Bathing-wash room. [Water-saving tub] To design a visual effect that feel widely without increasing the capacity, Has adopted a tub about 10L can be water-saving in comparison with our conventional products. ※ By comparison with a comparable product of the same manufacturer](/images/tokyo/toshima/d20039e09.jpg) [Water-saving tub] To design a visual effect that feel widely without increasing the capacity, Has adopted a tub about 10L can be water-saving in comparison with our conventional products. ※ By comparison with a comparable product of the same manufacturer ![Bathing-wash room. [Handrail bar] On the wall of the bathroom we have established a convenient handrail Ri bar to the maintenance of the Standing sitting and posture at the time of bathing.](/images/tokyo/toshima/d20039e10.jpg) [Handrail bar] On the wall of the bathroom we have established a convenient handrail Ri bar to the maintenance of the Standing sitting and posture at the time of bathing. ![Bathing-wash room. [Plane floor] In bathroom, Drainage has adopted a well puddles can be difficult to pattern the floor.](/images/tokyo/toshima/d20039e11.jpg) [Plane floor] In bathroom, Drainage has adopted a well puddles can be difficult to pattern the floor. ![Bathing-wash room. [Three-sided mirror type basin (back storage)] All storage space back of Kagamitobira is. Tissue box space and dryer hook is attached.](/images/tokyo/toshima/d20039e12.jpg) [Three-sided mirror type basin (back storage)] All storage space back of Kagamitobira is. Tissue box space and dryer hook is attached. ![Bathing-wash room. [Multi single lever faucet] Since the spout can be used in a drawer, This is useful for cleaning the wash bowl.](/images/tokyo/toshima/d20039e13.jpg) [Multi single lever faucet] Since the spout can be used in a drawer, This is useful for cleaning the wash bowl. ![Bathing-wash room. [Tankless toilet ・ Wash-basin] Adopt a beautiful tankless toilet to look. Also, Porcelain wash-basin also comes standard with.](/images/tokyo/toshima/d20039e14.jpg) [Tankless toilet ・ Wash-basin] Adopt a beautiful tankless toilet to look. Also, Porcelain wash-basin also comes standard with. Interior![Interior. [living ・ dining] Gently everyday, Portray beautifully, Fine living of two-sided opening ・ dining. If open the partition wall, Spread a large space of about 17 tatami mats than, It can be used in flexible.](/images/tokyo/toshima/d20039e18.jpg) [living ・ dining] Gently everyday, Portray beautifully, Fine living of two-sided opening ・ dining. If open the partition wall, Spread a large space of about 17 tatami mats than, It can be used in flexible. ![Interior. [living ・ dining] Taking advantage of the personality of the person live, It will spread space to increase the taste enough to live.](/images/tokyo/toshima/d20039e19.jpg) [living ・ dining] Taking advantage of the personality of the person live, It will spread space to increase the taste enough to live. ![Interior. [Master bedroom] To ensure abundant storage space, A master bedroom and a clean room is spread. Furthermore, Prepared organize storage concierge service, We will grant a beautiful life of those who live.](/images/tokyo/toshima/d20039e20.jpg) [Master bedroom] To ensure abundant storage space, A master bedroom and a clean room is spread. Furthermore, Prepared organize storage concierge service, We will grant a beautiful life of those who live. Other![Other. [Eco Jaws] Exhaust heat ・ By latent heat recovery system, Improved water heater thermal efficiency. Also it reduces gas consumption with reducing CO2 emissions.](/images/tokyo/toshima/d20039e15.gif) [Eco Jaws] Exhaust heat ・ By latent heat recovery system, Improved water heater thermal efficiency. Also it reduces gas consumption with reducing CO2 emissions. ![Other. [TES hot water floor heating] living ・ The dining, Equipped with a floor heating to warm the entire room gently. ※ Different floor heating range by type.](/images/tokyo/toshima/d20039e16.jpg) [TES hot water floor heating] living ・ The dining, Equipped with a floor heating to warm the entire room gently. ※ Different floor heating range by type. ![Other. [Full-flat design] Each room and hallway, In the water around it has adopted a full-flat floor with a reduced a step. ※ Entrance Agarikamachi, Except for the bathroom](/images/tokyo/toshima/d20039e17.jpg) [Full-flat design] Each room and hallway, In the water around it has adopted a full-flat floor with a reduced a step. ※ Entrance Agarikamachi, Except for the bathroom Security![Security. [24-hour security system] A 24-hour security system due to the security company "Secom". Fire in the dwelling unit, When an abnormality such as elevator failure has occurred, Its contents to understand in detail, Respond quickly. Along with the issue emergency response instruction to the emergency call base of Secom, After confirming, Problem such as the police and fire, if necessary. ※ By using the dwelling key was entrusted, Intrusiveness check into the dwelling unit. ※ Request the attendance to professional.](/images/tokyo/toshima/d20039f02.jpg) [24-hour security system] A 24-hour security system due to the security company "Secom". Fire in the dwelling unit, When an abnormality such as elevator failure has occurred, Its contents to understand in detail, Respond quickly. Along with the issue emergency response instruction to the emergency call base of Secom, After confirming, Problem such as the police and fire, if necessary. ※ By using the dwelling key was entrusted, Intrusiveness check into the dwelling unit. ※ Request the attendance to professional. ![Security. [CP certification entrance door] It has adopted the CP certification entrance door that have passed the final test as a high-crime prevention building part by the public-private joint meeting of the National Police Agency.](/images/tokyo/toshima/d20039f03.gif) [CP certification entrance door] It has adopted the CP certification entrance door that have passed the final test as a high-crime prevention building part by the public-private joint meeting of the National Police Agency. ![Security. [Reversible dimple key] Increments of the key is complex, Adopt a difficult key replication. Also highly effective in picking measures. (Amenities of the web is all the same specification)](/images/tokyo/toshima/d20039f04.jpg) [Reversible dimple key] Increments of the key is complex, Adopt a difficult key replication. Also highly effective in picking measures. (Amenities of the web is all the same specification) ![Security. [Sickle with a dead bolt] Lock jumped out to sickle, And effective against vandalism to break open the entrance door bar, etc..](/images/tokyo/toshima/d20039f05.jpg) [Sickle with a dead bolt] Lock jumped out to sickle, And effective against vandalism to break open the entrance door bar, etc.. ![Security. [Color TV monitor with intercom] The entrance of visitors, Double-check the video and audio from within the dwelling unit. Since the hands-free type, Correspondence is smooth, such as the middle of housework.](/images/tokyo/toshima/d20039f06.jpg) [Color TV monitor with intercom] The entrance of visitors, Double-check the video and audio from within the dwelling unit. Since the hands-free type, Correspondence is smooth, such as the middle of housework. Features of the building![Features of the building. [Moisturizes to live better, Gracefully greet entrance design] To the entrance surface of the site is, Planting trees, Design the street, such as the green road. If Susumere Trades to be invited to the approach of the moisture, The magnificent entrance of adopting the natural stone, For us gracefully invited those who live. (Entrance Rendering)](/images/tokyo/toshima/d20039f13.jpg) [Moisturizes to live better, Gracefully greet entrance design] To the entrance surface of the site is, Planting trees, Design the street, such as the green road. If Susumere Trades to be invited to the approach of the moisture, The magnificent entrance of adopting the natural stone, For us gracefully invited those who live. (Entrance Rendering) ![Features of the building. [It invites gently to fine dwelling, Entrance Hall full of grace] While unified in materials such as magnificent marble, Proper use of the material with different textures and shades, Entrance Hall invites to the gentle back. Gentle natural light coming through space, such as a basis garden, It has given the elegant impression in space. (En-ton Lance Hall Rendering)](/images/tokyo/toshima/d20039f14.jpg) [It invites gently to fine dwelling, Entrance Hall full of grace] While unified in materials such as magnificent marble, Proper use of the material with different textures and shades, Entrance Hall invites to the gentle back. Gentle natural light coming through space, such as a basis garden, It has given the elegant impression in space. (En-ton Lance Hall Rendering) Earthquake ・ Disaster-prevention measures![earthquake ・ Disaster-prevention measures. [Seismic door frame] To the entrance door, Has also adopted the ideas have been earthquake-proof door frame so that the door is open when the deformed door frame, such as by a big earthquake. (Conceptual diagram)](/images/tokyo/toshima/d20039f18.gif) [Seismic door frame] To the entrance door, Has also adopted the ideas have been earthquake-proof door frame so that the door is open when the deformed door frame, such as by a big earthquake. (Conceptual diagram) ![earthquake ・ Disaster-prevention measures. [Seismic latch] The hanging cupboard in the kitchen, It has established a door opening and closing prevention mechanism to mitigate the secondary disasters caused by jumping out of the dishes when the earthquake occurs.](/images/tokyo/toshima/d20039f19.jpg) [Seismic latch] The hanging cupboard in the kitchen, It has established a door opening and closing prevention mechanism to mitigate the secondary disasters caused by jumping out of the dishes when the earthquake occurs. Building structure![Building structure. [Pile foundation structure] WEST Building 14 this until a stable support layer to be deposited from the ground surface to a depth of about 30m ・ We are dedicated to be the pile EAST Building 12. Pile is more firmly support the building by extending the tip. Also, The pile top has improved the seismic performance by winding the steel pipe.](/images/tokyo/toshima/d20039f07.gif) [Pile foundation structure] WEST Building 14 this until a stable support layer to be deposited from the ground surface to a depth of about 30m ・ We are dedicated to be the pile EAST Building 12. Pile is more firmly support the building by extending the tip. Also, The pile top has improved the seismic performance by winding the steel pipe. ![Building structure. [Welding closed hoop muscle] Eliminating the seam, Adopted to achieve uniform strength welded closed Hoop. Reinforcing effect is increased as compared to the general band muscle, To improve the earthquake resistance of the pillars. ※ Used for all of the columns and beams.](/images/tokyo/toshima/d20039f08.gif) [Welding closed hoop muscle] Eliminating the seam, Adopted to achieve uniform strength welded closed Hoop. Reinforcing effect is increased as compared to the general band muscle, To improve the earthquake resistance of the pillars. ※ Used for all of the columns and beams. ![Building structure. [Double reinforcement] Bed of the rebar knitted in a grid pattern with the main structure ・ Incorporated in two rows on the wall, Adopt a double reinforcement to more robust the structure of the building. Compared to a single reinforcement, And it exhibits a high earthquake resistance and durability.](/images/tokyo/toshima/d20039f09.gif) [Double reinforcement] Bed of the rebar knitted in a grid pattern with the main structure ・ Incorporated in two rows on the wall, Adopt a double reinforcement to more robust the structure of the building. Compared to a single reinforcement, And it exhibits a high earthquake resistance and durability. ![Building structure. [The thickness of the outer wall] Wall facing the outside is to ensure about 150mm more than the case of a building frame concrete. further, By applying the foam insulation urethane spray, Improved thermal insulation.](/images/tokyo/toshima/d20039f10.gif) [The thickness of the outer wall] Wall facing the outside is to ensure about 150mm more than the case of a building frame concrete. further, By applying the foam insulation urethane spray, Improved thermal insulation. ![Building structure. [Dry refractory sound insulation partition wall] The Tosakaikabe, Was adopted thickness 136mm or more of dry refractory sound insulation partition wall with a high sound insulation.](/images/tokyo/toshima/d20039f11.gif) [Dry refractory sound insulation partition wall] The Tosakaikabe, Was adopted thickness 136mm or more of dry refractory sound insulation partition wall with a high sound insulation. ![Building structure. [Double floor ・ Double ceiling] Easy double floor also maintenance and future reform, such as wiring and pipes ・ It has adopted a double ceiling.](/images/tokyo/toshima/d20039f12.gif) [Double floor ・ Double ceiling] Easy double floor also maintenance and future reform, such as wiring and pipes ・ It has adopted a double ceiling. Other![Other. [Pets live Allowed] There is also a member of the important family, It is possible to live together with pets. ※ Breeding can be kind, size, There is a limit to the number. ※ We will follow the management contract for the pet breeding. ※ The photograph is an example of a pet frog.](/images/tokyo/toshima/d20039f15.jpg) [Pets live Allowed] There is also a member of the important family, It is possible to live together with pets. ※ Breeding can be kind, size, There is a limit to the number. ※ We will follow the management contract for the pet breeding. ※ The photograph is an example of a pet frog. ![Other. [Home delivery locker] Home delivery box can receive a 24-hour luggage have been established on the first floor of the common areas.](/images/tokyo/toshima/d20039f16.jpg) [Home delivery locker] Home delivery box can receive a 24-hour luggage have been established on the first floor of the common areas. ![Other. [24-hour garbage Storage] 24 hours at any time possible garbage disposal, You can always clean the inside of the dwelling unit.](/images/tokyo/toshima/d20039f17.jpg) [24-hour garbage Storage] 24 hours at any time possible garbage disposal, You can always clean the inside of the dwelling unit. Surrounding environment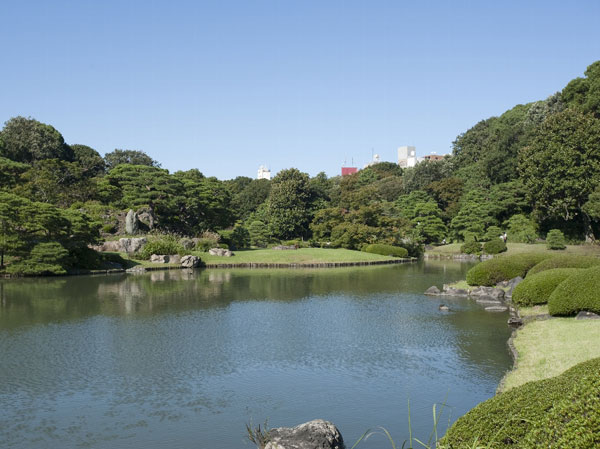 Metropolitan Rikugien (about 170m, 3-minute walk / West) 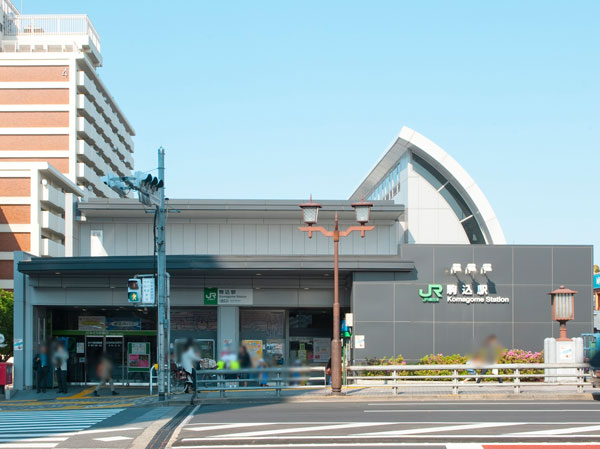 Komagome Station North (about 200m, 3-minute walk / West) 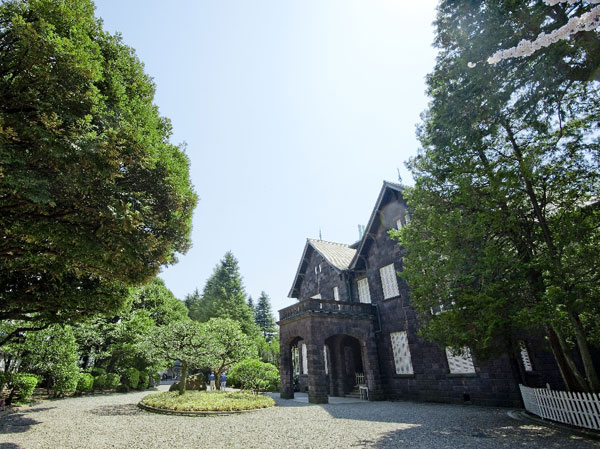 Metropolitan old Furukawa garden (about 990m, Walk 13 minutes / West) 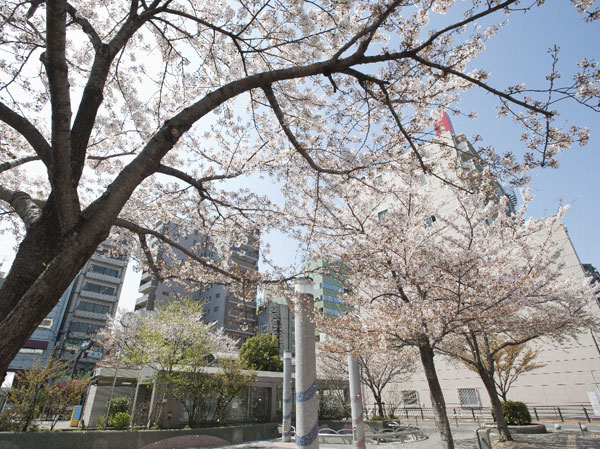 Yoshino cherry tree Memorial Park (about 230m, 3-minute walk / West) 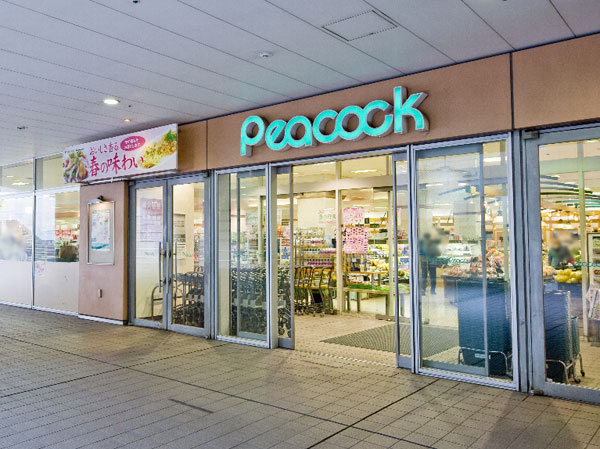 Daimarupikokku Bunkyo Green Court store (about 650m, 9 minute walk / West) 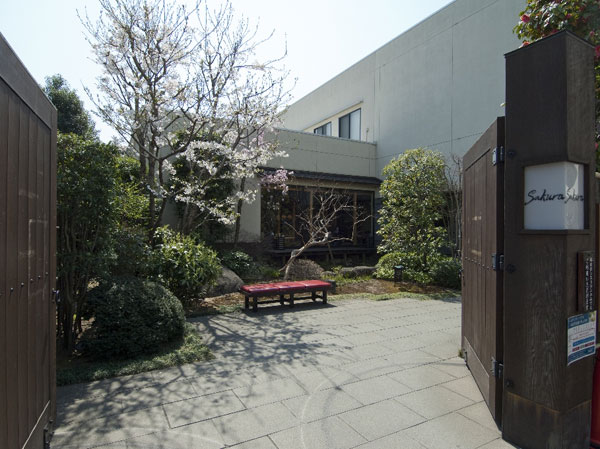 Tokyo Somail Onsen SAKURA (about 880m, Walk 11 minutes / West) 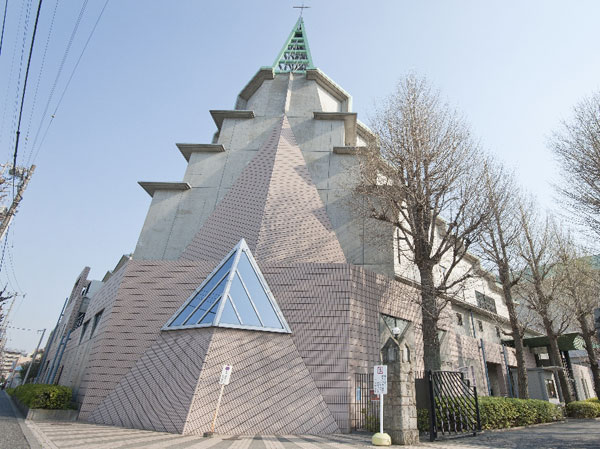 Women's Seigakuin (about 920m, 12 mins / West) 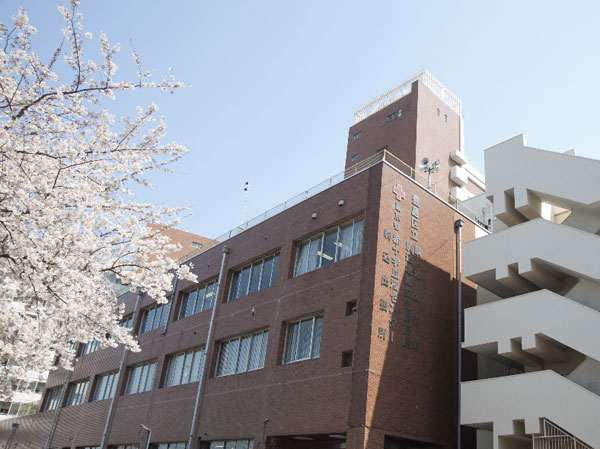 Komagome library (about 280m, A 4-minute walk / West) 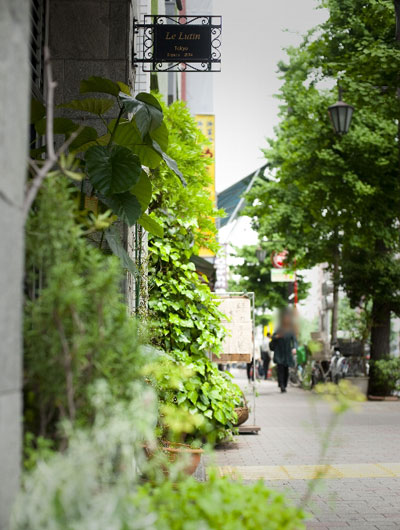 Cityscape of the local vicinity (about 350m, A 5-minute walk / West) 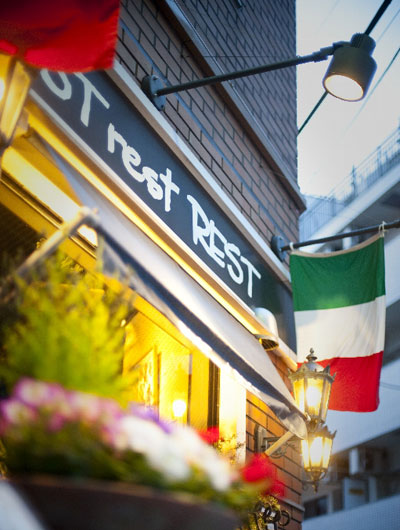 Rest Rest Rest ※ Italian restaurant (about 800m, A 10-minute walk / West) 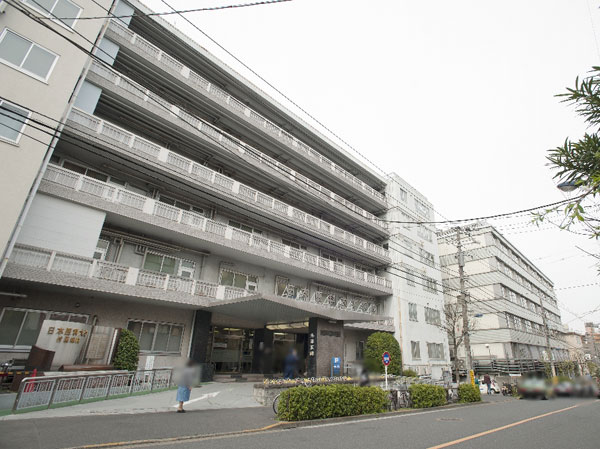 Nippon Medical School Hospital (about 2110m, Walk 27 minutes / West) 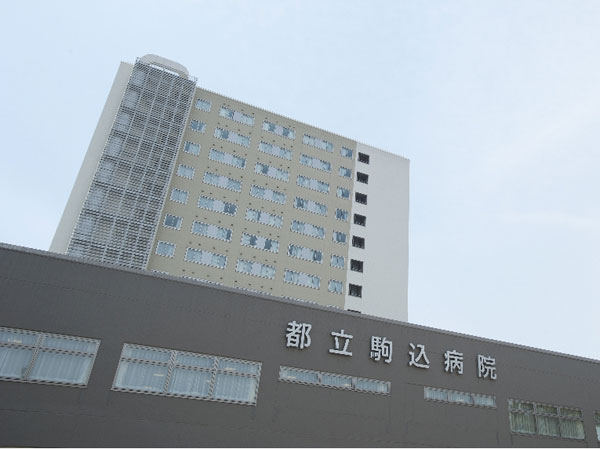 Metropolitan Komagome hospital (about 970m, Walk 13 minutes / West) Floor: 2LDK + WIC + SIC, the occupied area: 54 sq m, Price: 42,800,000 yen, now on sale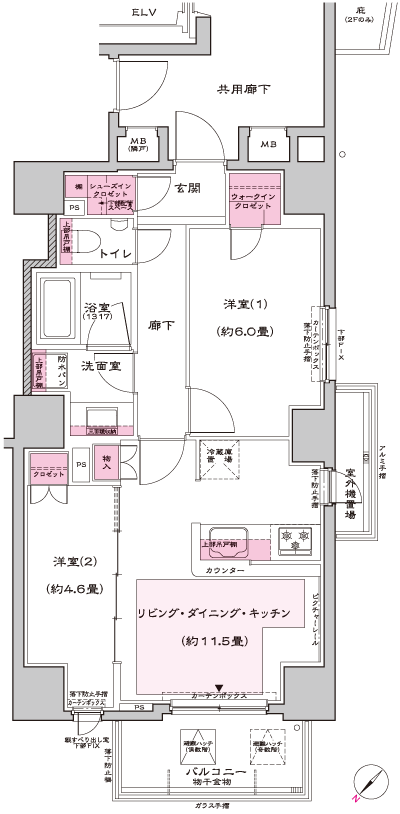 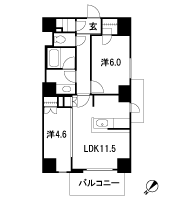 Location | |||||||||||||||||||||||||||||||||||||||||||||||||||||||||||||||||||||||||||||||||||||||||||||||||||||||||