Investing in Japanese real estate
49,980,000 yen ~ 60,080,000 yen, 2LDK ~ 3LDK, 60.5 sq m ~ 67.43 sq m
New Apartments » Kanto » Tokyo » Toshima ward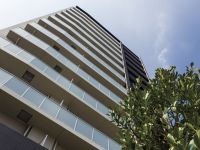 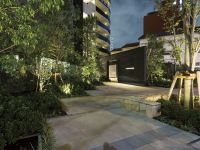
Buildings and facilities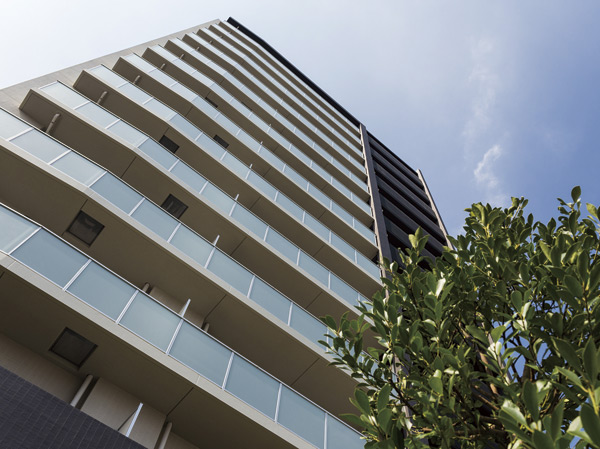 Shine around the cityscape, Stylish appearance. In the beautiful contrast of black and white, Appearance of the glass fence shine of soft impression. Modern, stylish building, While drawing the periphery of the city and a pleasant harmony, Masu Yuki deepen the joy of the people live. (Exterior photos) 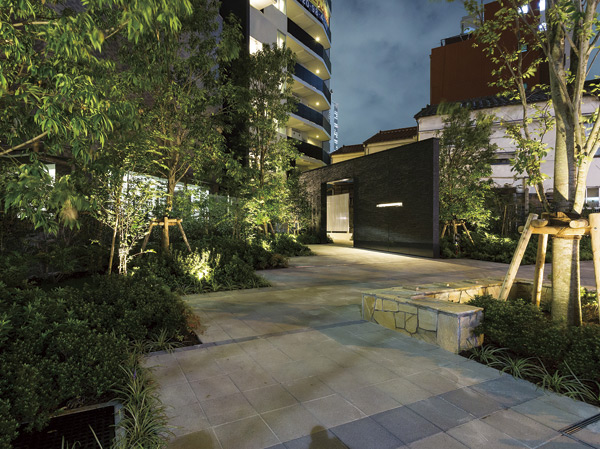 By build a building to about 18m secluded location from Meiji-dori, Ensure the silence. Approach that has been surrounded by the flowers of the four seasons, We will escort you into praised Okuyukashi and unwavering dignity mansion. (Entrance approach (September 2013 shooting)) Surrounding environment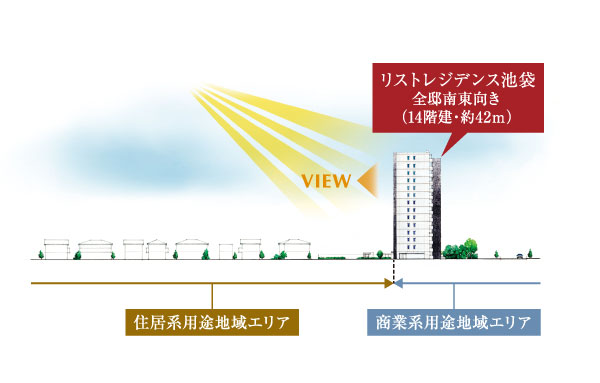 From the balcony overlooking the rooftops of low-rise housing, Wider view of Ikebukuro. Also, All houses southeast-facing sun-drenched. The light of the pleasant sun during the day, In the evening, enjoy the night view sparkling Ikebukuro. (View conceptual diagram) 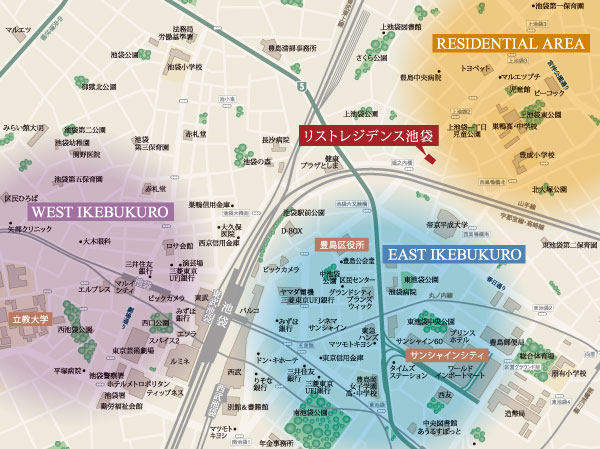 days, While the front of the station area to evolve within walking distance, Valuable area from the center of the city can enjoy a quiet and calm life that leave one step. Here Ikebukuro you want to go out is just around the corner, This Ikebukuro made want to go back. (Area conceptual diagram) Buildings and facilities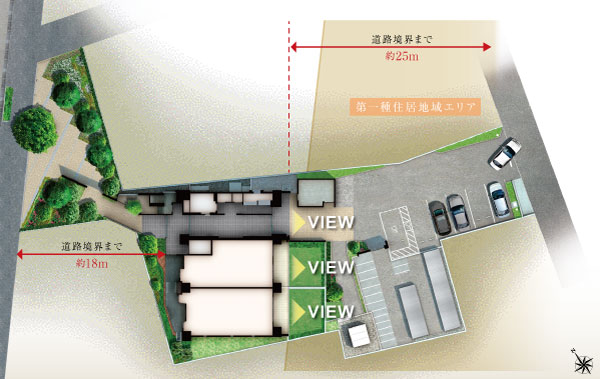 Balcony side of each dwelling unit is a parking lot that does not block the view, Was the distribution building plan to cherish the view and sense of openness. (Site layout Rendering) 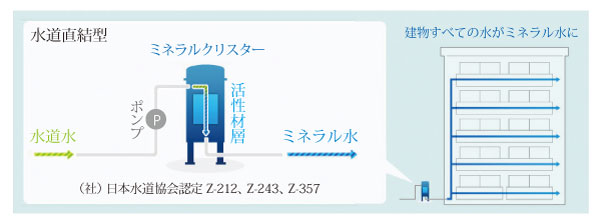 All of life water to the mineral active water. (Mineral chestnut star conceptual diagram) Living![Living. [living ・ dining] In a simple design, Space casual quality fragrant. In order for you to produce a space in each of sensibility, Living room of the out-frame construction method adopted issued a pillar outside. ※ Indoor photo of me following is obtained by photographing a model room A1 type in June 2013. (Part paid option ・ Model room specification, Application deadline end)](/images/tokyo/toshima/e1ab1be01.jpg) [living ・ dining] In a simple design, Space casual quality fragrant. In order for you to produce a space in each of sensibility, Living room of the out-frame construction method adopted issued a pillar outside. ※ Indoor photo of me following is obtained by photographing a model room A1 type in June 2013. (Part paid option ・ Model room specification, Application deadline end) ![Living. [living ・ dining] Natural wide flooring and glass of the slit of texture impressive joinery etc., Stuck in space development that feel the quality is also in the simplicity.](/images/tokyo/toshima/e1ab1be02.jpg) [living ・ dining] Natural wide flooring and glass of the slit of texture impressive joinery etc., Stuck in space development that feel the quality is also in the simplicity. ![Living. [Master bedroom] Western-style provided with the opening, Heal the fatigue of the day, Space worthy of the master bedroom that wake up in the healthy Asahi.](/images/tokyo/toshima/e1ab1be18.jpg) [Master bedroom] Western-style provided with the opening, Heal the fatigue of the day, Space worthy of the master bedroom that wake up in the healthy Asahi. Kitchen![Kitchen. [kitchen] Beautiful and comfortable kitchen that are connected with the time of the gatherings. So that we can share the same time and relax family in the living room, Face-to-face counter kitchen front is wide open.](/images/tokyo/toshima/e1ab1be03.jpg) [kitchen] Beautiful and comfortable kitchen that are connected with the time of the gatherings. So that we can share the same time and relax family in the living room, Face-to-face counter kitchen front is wide open. ![Kitchen. [Artificial marble top plate] It has a beautiful texture, It has adopted a superior artificial marble durability to the counter top in the kitchen.](/images/tokyo/toshima/e1ab1be04.jpg) [Artificial marble top plate] It has a beautiful texture, It has adopted a superior artificial marble durability to the counter top in the kitchen. ![Kitchen. [Dishwasher] I'm glad dishwasher to shorten the time of housework. It can be cleaned with less water than hand washing, You plenty of wash crockery.](/images/tokyo/toshima/e1ab1be05.jpg) [Dishwasher] I'm glad dishwasher to shorten the time of housework. It can be cleaned with less water than hand washing, You plenty of wash crockery. ![Kitchen. [Quiet wide sink] Wide type a large pot also washable comfortable. Water when you wash the dishes is quiet wide sink be suppressed I sound.](/images/tokyo/toshima/e1ab1be07.jpg) [Quiet wide sink] Wide type a large pot also washable comfortable. Water when you wash the dishes is quiet wide sink be suppressed I sound. ![Kitchen. [Two short beeps and a stove] Adopt a "beep and a stove," equipped with a variety of safety equipment function. The top plate is finishing strong and care is likely to G clearcoat.](/images/tokyo/toshima/e1ab1be08.jpg) [Two short beeps and a stove] Adopt a "beep and a stove," equipped with a variety of safety equipment function. The top plate is finishing strong and care is likely to G clearcoat. ![Kitchen. [Slide storage] Feature enhancement to the more comfortable the kitchen work. It has also adopted the take-out easy to slide housed thing back.](/images/tokyo/toshima/e1ab1be09.jpg) [Slide storage] Feature enhancement to the more comfortable the kitchen work. It has also adopted the take-out easy to slide housed thing back. ![Kitchen. [Gas stove next to cabinet] The sliding of the cabinet provided in the gas stove horizontally, Also fit and clean, such as tall bottle class.](/images/tokyo/toshima/e1ab1be10.jpg) [Gas stove next to cabinet] The sliding of the cabinet provided in the gas stove horizontally, Also fit and clean, such as tall bottle class. Bathing-wash room![Bathing-wash room. [Bathroom] In space based on white and dark brown, Bathroom decor beautiful form of the bathtub. To various system to produce a healing and peace, Has been pursuing the function and design of affection be popular over the future.](/images/tokyo/toshima/e1ab1be11.jpg) [Bathroom] In space based on white and dark brown, Bathroom decor beautiful form of the bathtub. To various system to produce a healing and peace, Has been pursuing the function and design of affection be popular over the future. ![Bathing-wash room. [Bathroom heating dryer (TES)] 24-hour ventilation with function. Heating in the bathroom before bathing, After bathing dry ・ Suppressing the generation of mold by ventilating. You can also use the drying of clothes.](/images/tokyo/toshima/e1ab1be12.jpg) [Bathroom heating dryer (TES)] 24-hour ventilation with function. Heating in the bathroom before bathing, After bathing dry ・ Suppressing the generation of mold by ventilating. You can also use the drying of clothes. ![Bathing-wash room. [Full Otobasu] Full as possible to reheating from hot water clad in one switch Otobasu. If you connect to the kitchen remote control, You can also enjoy bathing while listening to music of your choice.](/images/tokyo/toshima/e1ab1be13.jpg) [Full Otobasu] Full as possible to reheating from hot water clad in one switch Otobasu. If you connect to the kitchen remote control, You can also enjoy bathing while listening to music of your choice. ![Bathing-wash room. [Powder Room] Switching of the water and the hot water was adopted faucet effortless single lever handle.](/images/tokyo/toshima/e1ab1be14.jpg) [Powder Room] Switching of the water and the hot water was adopted faucet effortless single lever handle. ![Bathing-wash room. [Bowl-integrated Square counter] Basin counters and artificial marble basin bowl of woodgrain is also easy to clean without seam stylish.](/images/tokyo/toshima/e1ab1be15.jpg) [Bowl-integrated Square counter] Basin counters and artificial marble basin bowl of woodgrain is also easy to clean without seam stylish. ![Bathing-wash room. [Vanity mirror cabinet] Vanities adopts mirror cabinet provided the out easily side open shelf, such as day-to-day use cosmetics.](/images/tokyo/toshima/e1ab1be16.jpg) [Vanity mirror cabinet] Vanities adopts mirror cabinet provided the out easily side open shelf, such as day-to-day use cosmetics. Receipt![Receipt. [Shoes closet] It arranged the shelves in two directions, Specification the shelf that you can freely adjust the height. Good shoes closet easy-to-use.](/images/tokyo/toshima/e1ab1be17.jpg) [Shoes closet] It arranged the shelves in two directions, Specification the shelf that you can freely adjust the height. Good shoes closet easy-to-use. Other![Other. [Gas hot water floor heating (TES)] living ・ The dining, Standard equipped with a gas hot water floor heating. Warm and comfortably from the ground by using a hot water. Without contaminating the air, Do not worry about the fire and burns. (Same specifications)](/images/tokyo/toshima/e1ab1be06.jpg) [Gas hot water floor heating (TES)] living ・ The dining, Standard equipped with a gas hot water floor heating. Warm and comfortably from the ground by using a hot water. Without contaminating the air, Do not worry about the fire and burns. (Same specifications) ![Other. [24-hour ventilation system] Circulated to all the room a good air without Tayasa 24 hours. Healthy devised to spend every day. (Conceptual diagram)](/images/tokyo/toshima/e1ab1be20.jpg) [24-hour ventilation system] Circulated to all the room a good air without Tayasa 24 hours. Healthy devised to spend every day. (Conceptual diagram) ![Other. [Slop sink] Balconies, Gardening water and rear, Standard equipped with a slop sink, which come in handy for cleaning the leisure goods.](/images/tokyo/toshima/e1ab1be19.jpg) [Slop sink] Balconies, Gardening water and rear, Standard equipped with a slop sink, which come in handy for cleaning the leisure goods. Security![Security. [24 hours a day, every day, Watch the live] 24 hours a day, 365 days a year <Secom ・ Control Center> abnormal monitoring concluding common areas and in the dwelling unit of the apartment the <management personnel room> online. Rushed to the scene emergency response personnel in an emergency, Such as to report to the relevant authorities, It is safe since the rapid and appropriate responses. (Less than, All posted illustrations conceptual diagram)](/images/tokyo/toshima/e1ab1bf08.jpg) [24 hours a day, every day, Watch the live] 24 hours a day, 365 days a year <Secom ・ Control Center> abnormal monitoring concluding common areas and in the dwelling unit of the apartment the <management personnel room> online. Rushed to the scene emergency response personnel in an emergency, Such as to report to the relevant authorities, It is safe since the rapid and appropriate responses. (Less than, All posted illustrations conceptual diagram) ![Security. [Common areas security cameras] Installing security cameras in common areas. We will continue to watch over the safety and security of people who live 24 hours a day, 365 days a year. (Less than, All Listings amenities are the same specification)](/images/tokyo/toshima/e1ab1bf09.jpg) [Common areas security cameras] Installing security cameras in common areas. We will continue to watch over the safety and security of people who live 24 hours a day, 365 days a year. (Less than, All Listings amenities are the same specification) 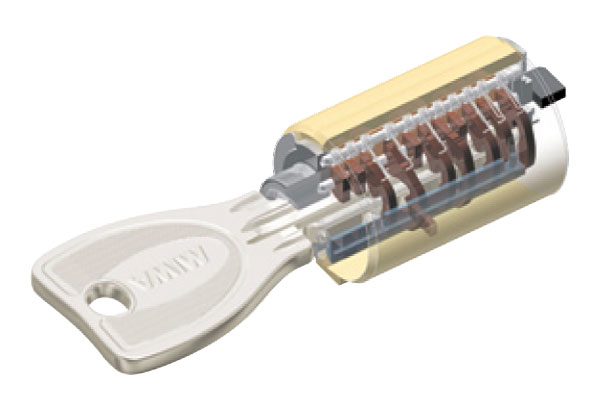 Reversible dimple key 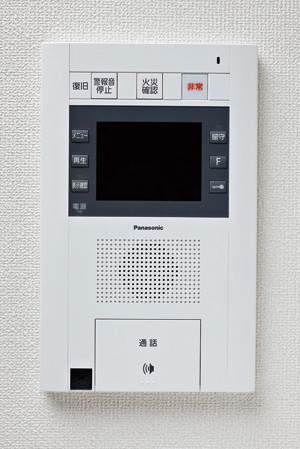 Intercom with color monitor ![Security. [Security sensors] ※ Except for the surface lattice with and FIX window](/images/tokyo/toshima/e1ab1bf11.jpg) [Security sensors] ※ Except for the surface lattice with and FIX window 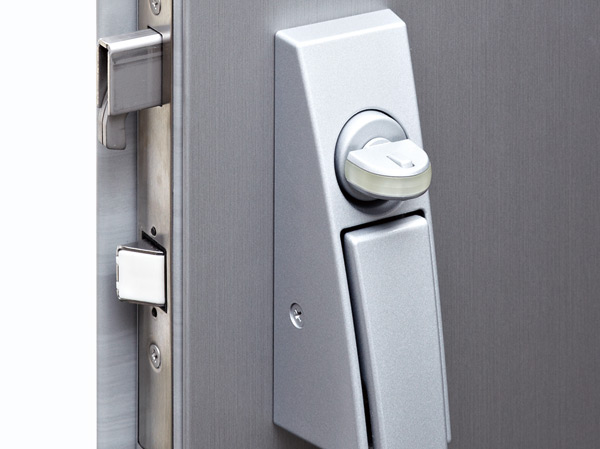 Crime prevention thumb turn ・ Dead lock with key Features of the building![Features of the building. [Finished appearance photo] Shine around the cityscape, Stylish appearance. In the beautiful contrast of black and white, Appearance of the glass fence shine of soft impression. Modern, stylish building, While drawing the streets and pleasant harmony of the surrounding, Masu Yuki deepen the joy of the people live.](/images/tokyo/toshima/e1ab1bf07.jpg) [Finished appearance photo] Shine around the cityscape, Stylish appearance. In the beautiful contrast of black and white, Appearance of the glass fence shine of soft impression. Modern, stylish building, While drawing the streets and pleasant harmony of the surrounding, Masu Yuki deepen the joy of the people live. Earthquake ・ Disaster-prevention measures![earthquake ・ Disaster-prevention measures. [Disaster prevention warehouse to protect the peace of mind in the event of a disaster] Just in case of disaster, It has established a disaster prevention warehouse you have deployed a "list Residence Ikebukuro" in disaster prevention equipment. The main fixtures, First-aid kit ・ Water tank ・ Emergency toilet kit ・ It is such as disaster stockpile for Sherafu.](/images/tokyo/toshima/e1ab1bf13.jpg) [Disaster prevention warehouse to protect the peace of mind in the event of a disaster] Just in case of disaster, It has established a disaster prevention warehouse you have deployed a "list Residence Ikebukuro" in disaster prevention equipment. The main fixtures, First-aid kit ・ Water tank ・ Emergency toilet kit ・ It is such as disaster stockpile for Sherafu. Building structure![Building structure. [拡底 earth drill method] And in-depth ground survey in advance in the "list Residence Ikebukuro", Nine underground about 37 concrete piles of ~ Adopt a pile foundation construction method to implant the firm ground of 39m deeper. Achieve a solid foundation structure is firmly implanted it to strong support layer.](/images/tokyo/toshima/e1ab1bf15.jpg) [拡底 earth drill method] And in-depth ground survey in advance in the "list Residence Ikebukuro", Nine underground about 37 concrete piles of ~ Adopt a pile foundation construction method to implant the firm ground of 39m deeper. Achieve a solid foundation structure is firmly implanted it to strong support layer. ![Building structure. [Concrete head thickness] Rust of rebar in the concrete will cause damage. In the "List Residence Ikebukuro", The thickness of the concrete surrounding the rebar (the head thickness) sufficiently ensured, Prevent deterioration due to such as rust rebar, It increases the durability.](/images/tokyo/toshima/e1ab1bf16.jpg) [Concrete head thickness] Rust of rebar in the concrete will cause damage. In the "List Residence Ikebukuro", The thickness of the concrete surrounding the rebar (the head thickness) sufficiently ensured, Prevent deterioration due to such as rust rebar, It increases the durability. ![Building structure. [Double floor ・ Double ceiling] An air layer is provided between the concrete slab and floor coverings, Double floor you do not want to embed as much as possible of the piping and wiring in the floor slab ・ Adopt a ceiling structure. Easy to replace and repair of piping, After the corresponding also be relatively easy to reform, To reduce the impact noise from the upper floor.](/images/tokyo/toshima/e1ab1bf17.jpg) [Double floor ・ Double ceiling] An air layer is provided between the concrete slab and floor coverings, Double floor you do not want to embed as much as possible of the piping and wiring in the floor slab ・ Adopt a ceiling structure. Easy to replace and repair of piping, After the corresponding also be relatively easy to reform, To reduce the impact noise from the upper floor. ![Building structure. [Welding closure form girdle muscular] In order to prevent the collapse of the reinforced concrete pillars that support the building, Obisuji will play a major role. In the "List Residence Ikebukuro", In particular, we use the "welding closed form girdle muscular", which closed the special welding at the factory in a band muscle of the pillars to bear a large force. Also to impact of the event of earthquake, Pillar has to demonstrate a tenacious earthquake resistance. (Except basic Joint part)](/images/tokyo/toshima/e1ab1bf18.jpg) [Welding closure form girdle muscular] In order to prevent the collapse of the reinforced concrete pillars that support the building, Obisuji will play a major role. In the "List Residence Ikebukuro", In particular, we use the "welding closed form girdle muscular", which closed the special welding at the factory in a band muscle of the pillars to bear a large force. Also to impact of the event of earthquake, Pillar has to demonstrate a tenacious earthquake resistance. (Except basic Joint part) ![Building structure. [outer wall] The thickness of the outer wall about 200 mm (hallway ・ Balcony side ALC100mm) more. Blowing a heat insulating material on the inside, It prevents condensation measures.](/images/tokyo/toshima/e1ab1bf19.jpg) [outer wall] The thickness of the outer wall about 200 mm (hallway ・ Balcony side ALC100mm) more. Blowing a heat insulating material on the inside, It prevents condensation measures. ![Building structure. [Tosakaikabe] Secure a sufficient thickness of about 180mm in Tosakai wall of the adjacent dwelling unit. Also, Since it has excellent sound insulation, Also it reduces the travels of life sound to an adjacent dwelling unit. I looked at the lives of people live, It is the consideration of peace of mind.](/images/tokyo/toshima/e1ab1bf20.jpg) [Tosakaikabe] Secure a sufficient thickness of about 180mm in Tosakai wall of the adjacent dwelling unit. Also, Since it has excellent sound insulation, Also it reduces the travels of life sound to an adjacent dwelling unit. I looked at the lives of people live, It is the consideration of peace of mind. Other![Other. [Mineral chestnut Star] From all of the faucet in the apartment, Containing a balanced mineral content of the balance water is available.](/images/tokyo/toshima/e1ab1bf03.jpg) [Mineral chestnut Star] From all of the faucet in the apartment, Containing a balanced mineral content of the balance water is available. ![Other. [LED lighting] The company normal incandescent lamp than significantly low power consumption and life was also adopted in the occupied part of the long LED lighting. (bathroom ・ Except range hood)](/images/tokyo/toshima/e1ab1bf04.jpg) [LED lighting] The company normal incandescent lamp than significantly low power consumption and life was also adopted in the occupied part of the long LED lighting. (bathroom ・ Except range hood) ![Other. [Power bulk purchase service] IPPS the power of the entire apartment (IPD ・ Power Systems Co., Ltd.) that is to buy them in bulk from your power company, And cheap electricity rates. Electrical equipment and maintenance system in the apartment is basically the same as ever. It supports a comfortable life in the service of plus alpha.](/images/tokyo/toshima/e1ab1bf05.jpg) [Power bulk purchase service] IPPS the power of the entire apartment (IPD ・ Power Systems Co., Ltd.) that is to buy them in bulk from your power company, And cheap electricity rates. Electrical equipment and maintenance system in the apartment is basically the same as ever. It supports a comfortable life in the service of plus alpha. Surrounding environment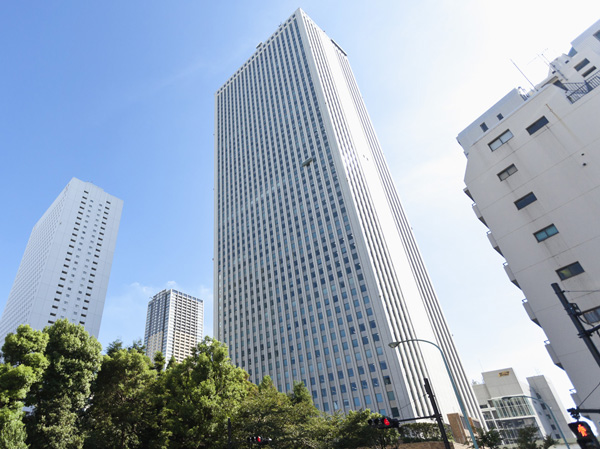 Sunshine City (about 900m / A 12-minute walk) 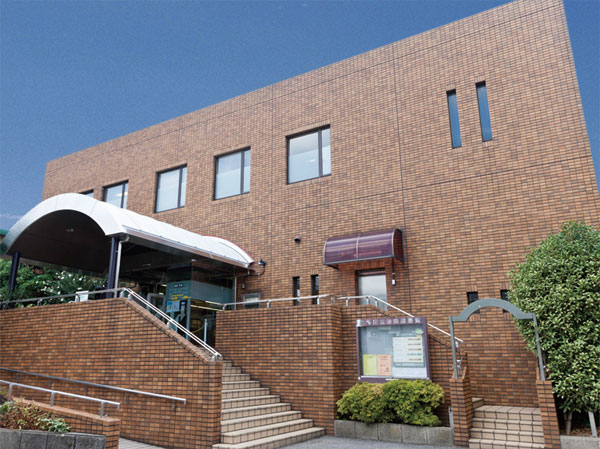 Ikebukuro library (about 1520m / 19 minutes walk) 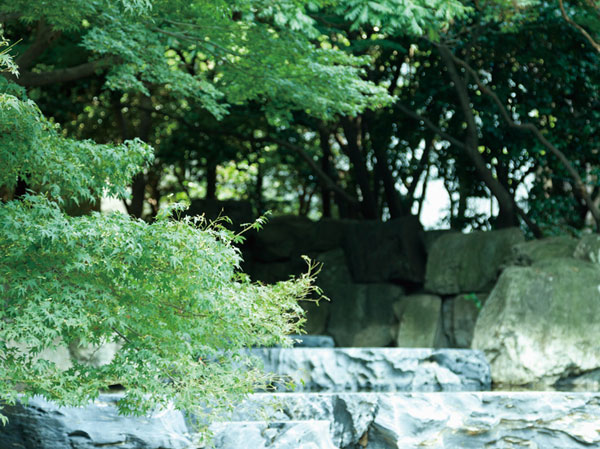 Higashi-Ikebukuro Central Park (about 750m / A 10-minute walk) 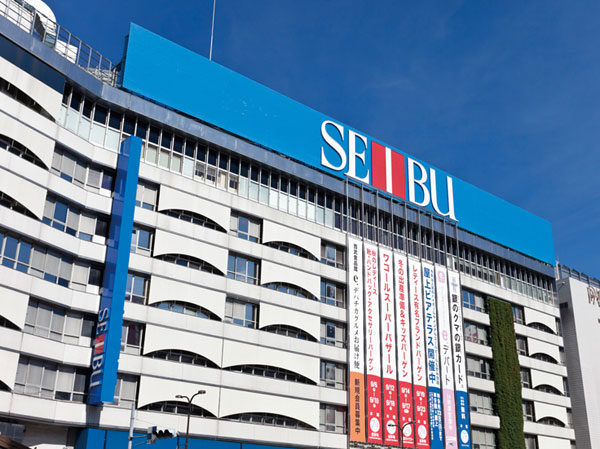 Seibu Ikebukuro (about 1120m / A 14-minute walk) 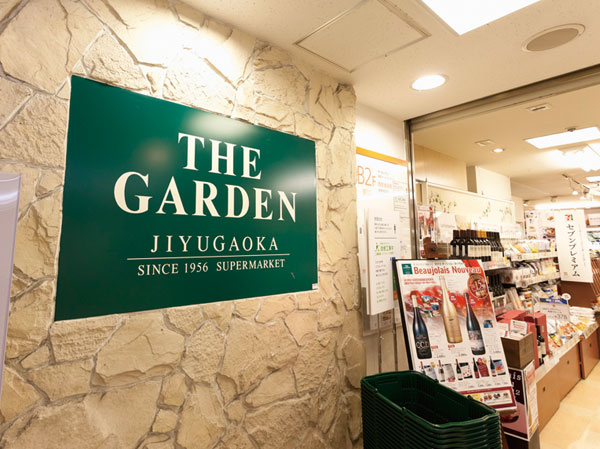 The ・ Garden Jiyugaoka Ikebukuro (about 1120m / A 14-minute walk) 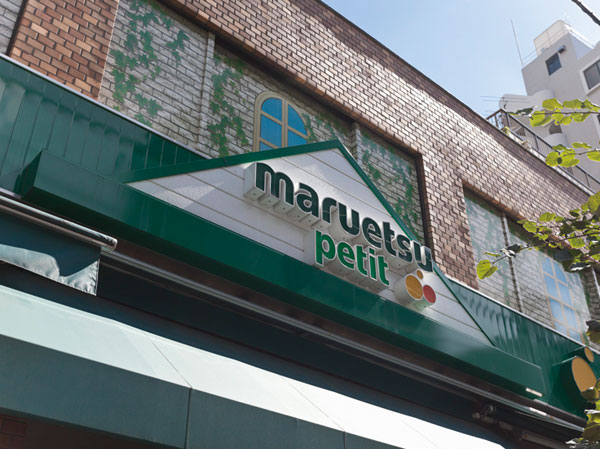 Maruetsu Petit Kami-Ikebukuro store (about 390m / A 5-minute walk) 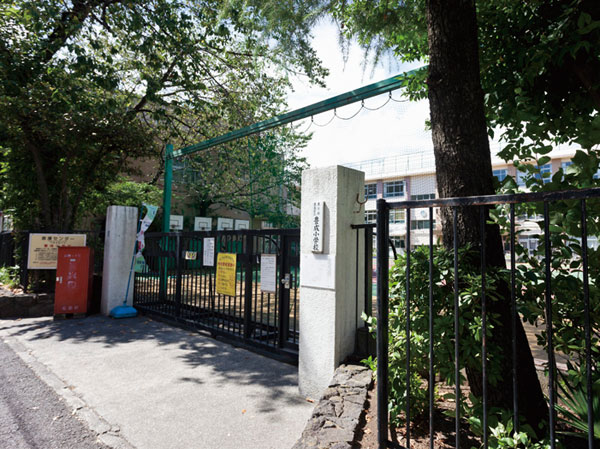 Toshima Ward Hosei elementary school (about 550m / 7-minute walk) 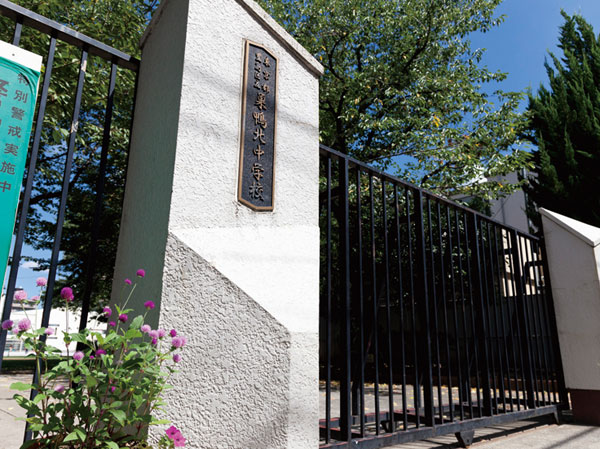 Toshima Ward Sugamo North Junior High School (about 1420m / 18-minute walk) Floor: 3LDK + SIC, the occupied area: 67.43 sq m 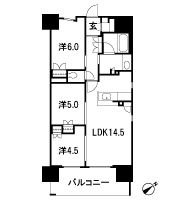 Floor: 2LDK + SIC, the occupied area: 67.43 sq m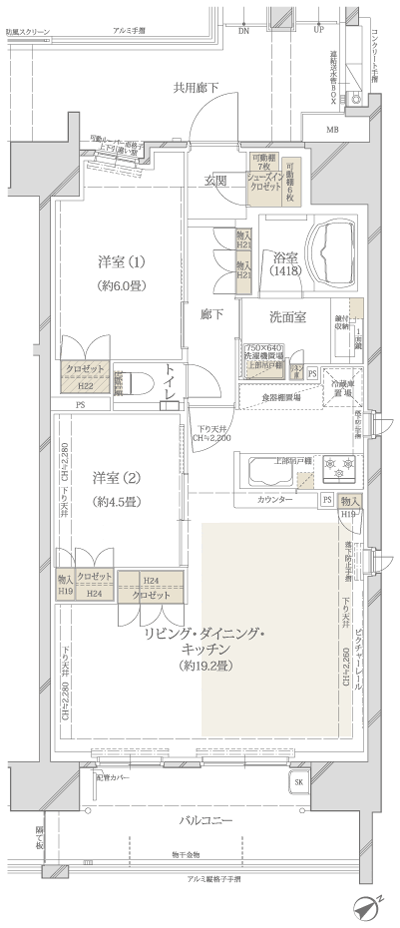 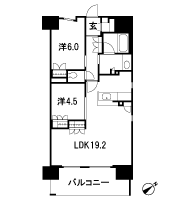 Floor: 2LDK + SIC + FS, the occupied area: 67.43 sq m 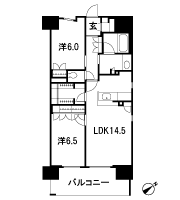 Floor: 2LDK, the area occupied: 60.5 sq m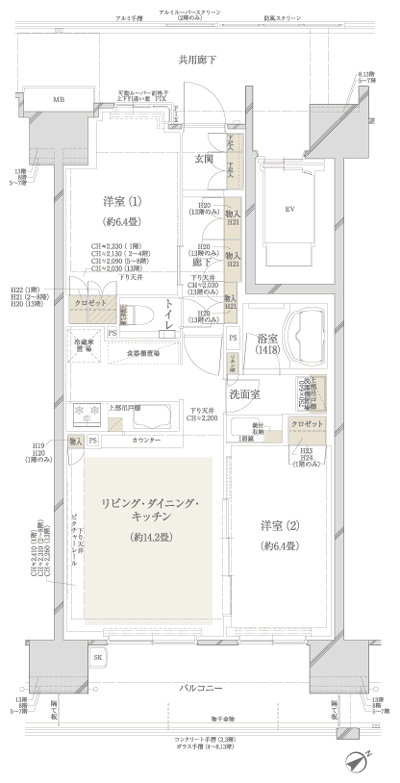 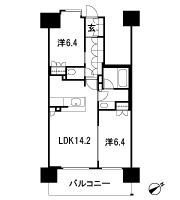  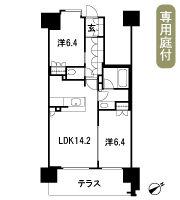 Floor: 1LDK + FS, the area occupied: 60.5 sq m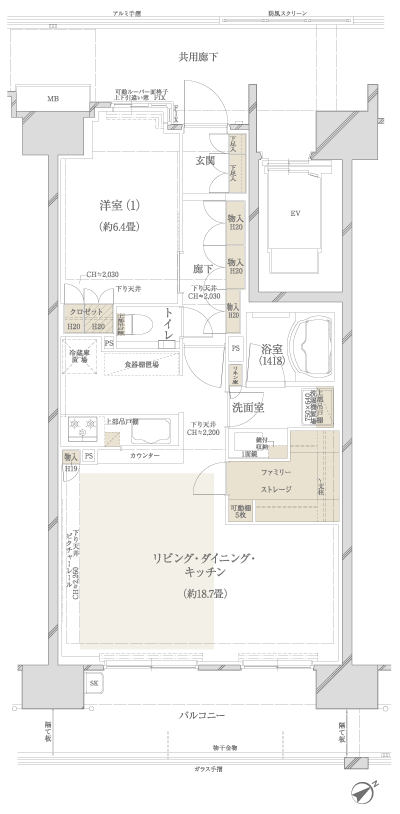 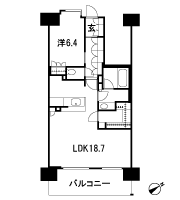 Floor: 2LDK + FS, the area occupied: 60.5 sq m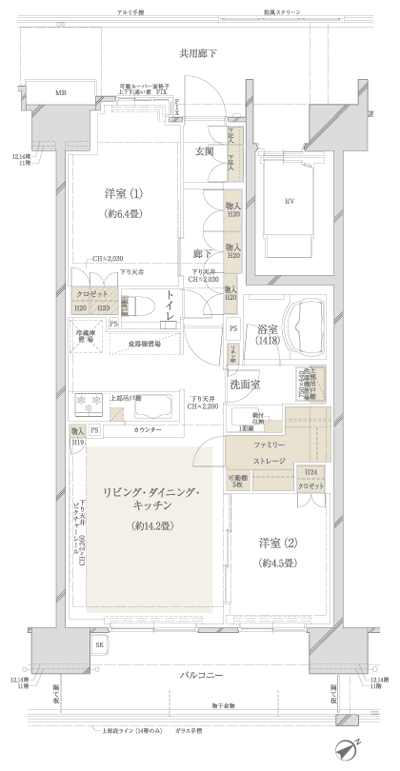 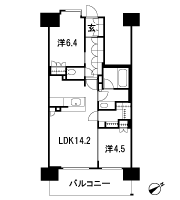 Floor: 3LDK + WIC, the occupied area: 66.73 sq m 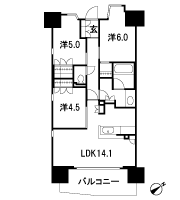  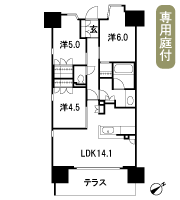 Floor: 2LDK + 2WIC + FS, the occupied area: 66.73 sq m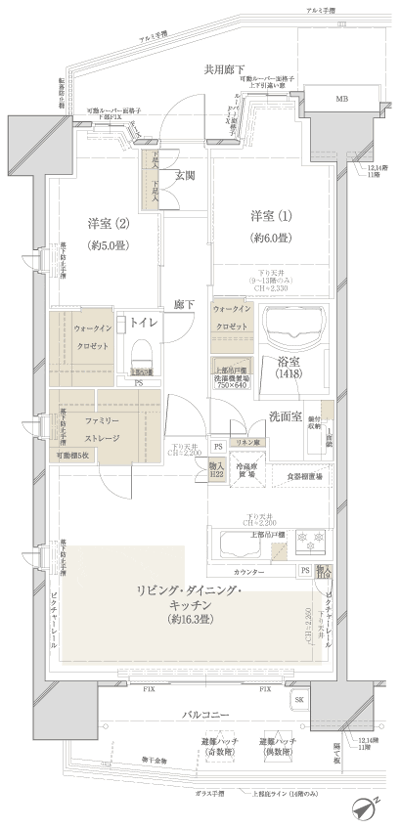 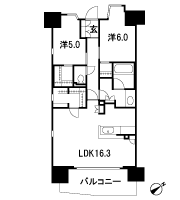 Floor: 2LDK + DEN + WIC, the occupied area: 66.73 sq m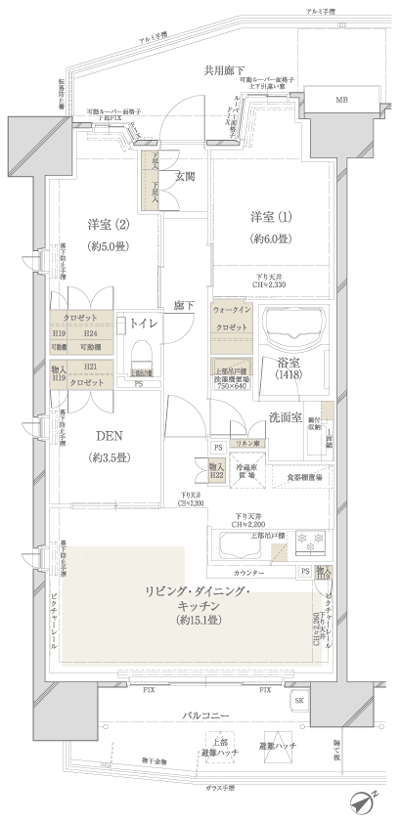 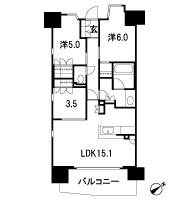 Location | ||||||||||||||||||||||||||||||||||||||||||||||||||||||||||||||||||||||||||||||||||||||||||||||||||||||||||||