Investing in Japanese real estate
2014March
44,128,000 yen ~ 52,486,000 yen, 2LDK, 56.23 sq m ~ 70.31 sq m
New Apartments » Kanto » Tokyo » Toshima ward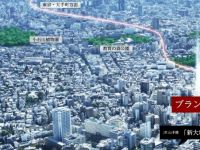 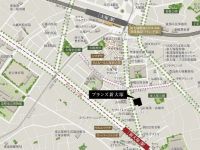
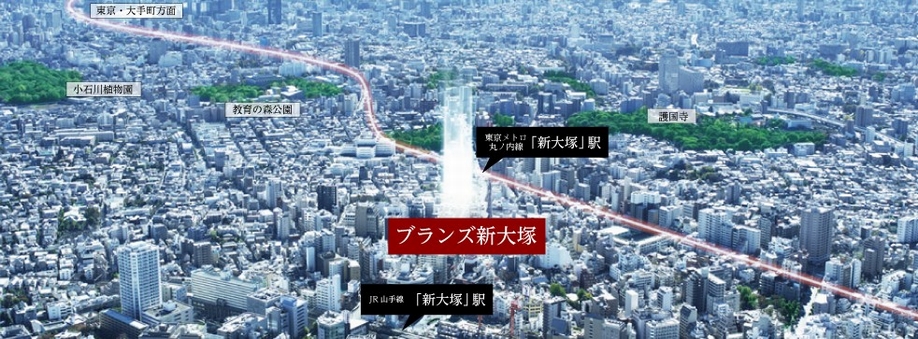 Aerial photo of the web is actually a somewhat different in those subjected to CG processing to those taken in November 2012. 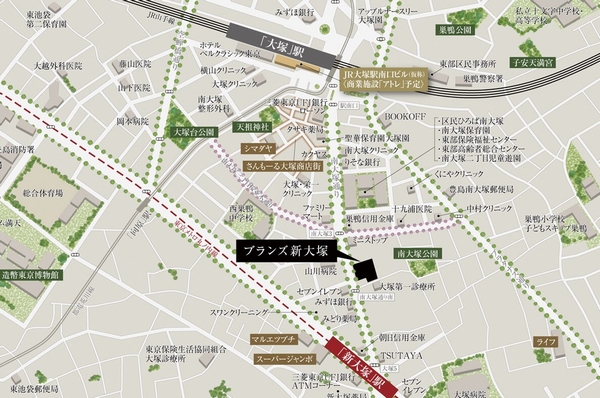 <Local guide map> ■ Tokyo Metro Marunouchi Line "Shin'otsuka" Station 3-minute walk. ■ Yamanote line "Otsuka" Station 6-minute walk. 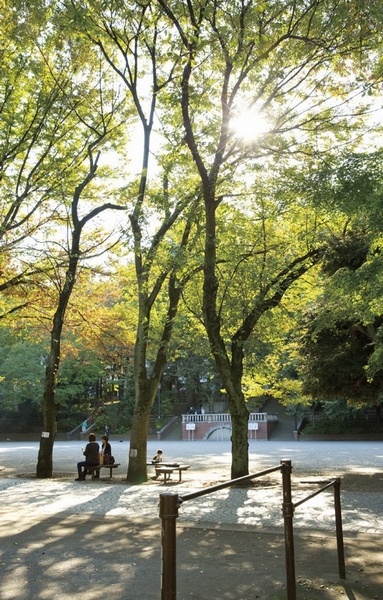 "Otsuka park" (about 390m ・ There is a small library, which is the hotel's in the meetinghouse of 5 minutes) in the park walk.  "Tokyo Metropolitan Otsuka hospital" (about 340m ・ A 5-minute walk) also when emergency, holiday ・ Peace of mind at night of emergency response. 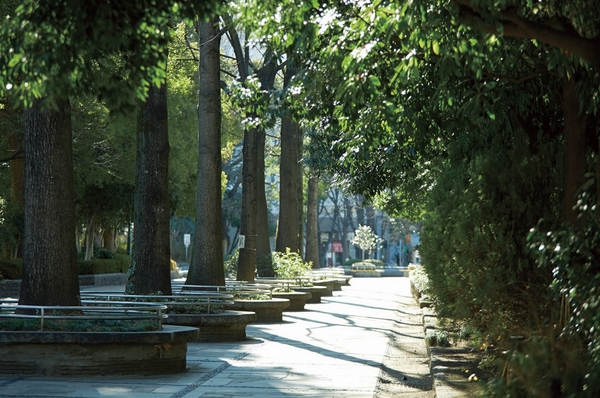 "Forest Park of education" (about 1120m ・ 14 mins) freedom square, Rinkan Square, There is a multiple of the square and pond Jabujabu ponds, etc., Forest zone, Cherry trees also park 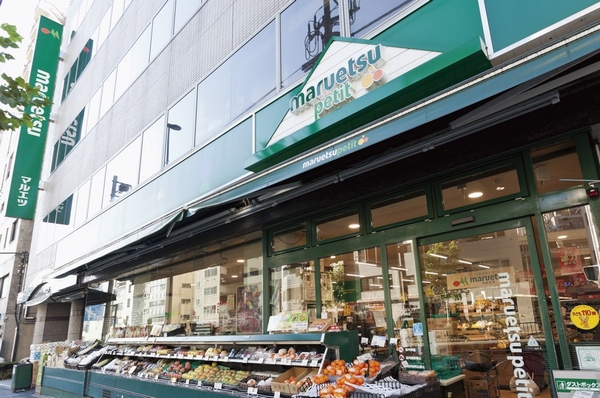 "Maruetsu Petit" (about 340m ・ A 5-minute walk) Super 24-hour shopping is convenient in the compact business. 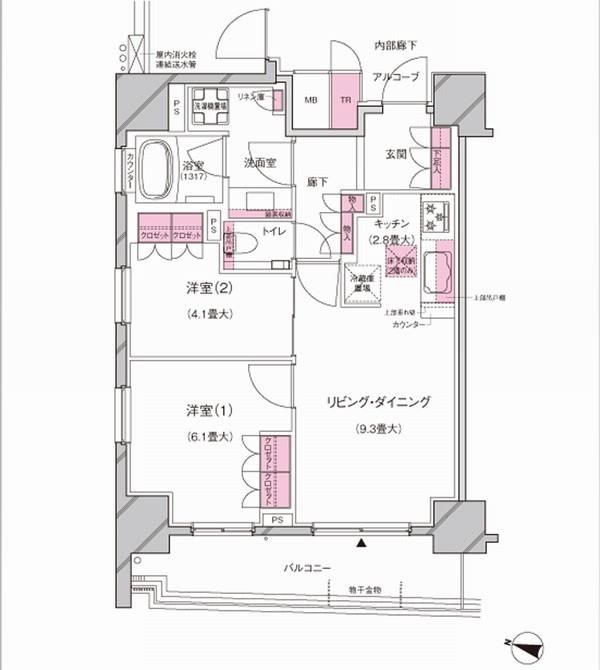 <A type> 2LDK Occupied area / 56.23 sq m Balcony area / 9.55 sq m of bright two-sided lighting corner dwelling unit. Adopt a bathroom with a window with a clean. 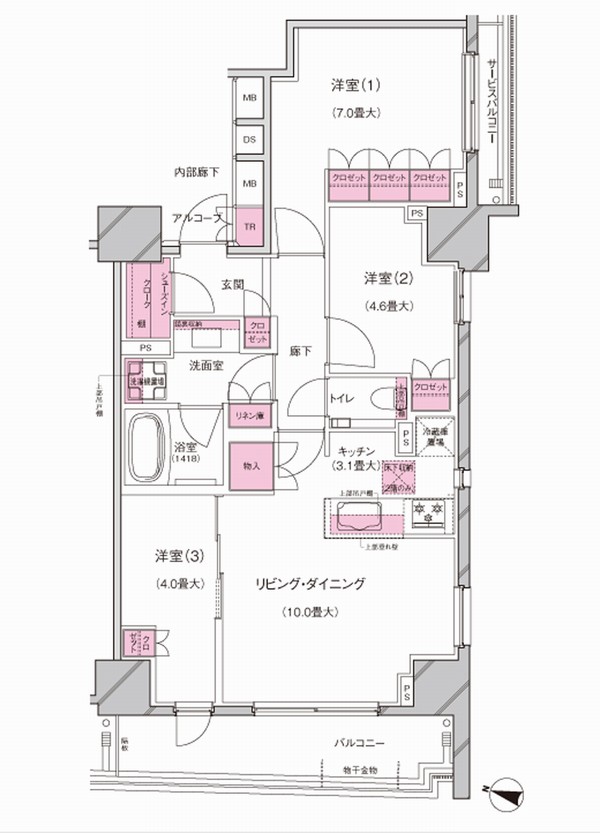 <C type> 3LDK+SIC Occupied area / 69.17 sq m Balcony area / 8.79 sq m SIC = corner dwelling unit of shoes in cloak bright two-sided lighting. Face-to-face kitchen with a window. Established the shoes in cloak. 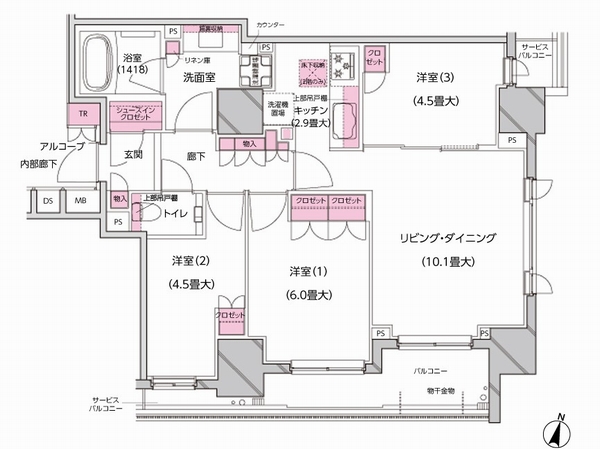 <E Type> 3LDK+SIC Occupied area / 68.70 sq m Balcony area / 6.96 sq m SIC = corner dwelling unit of shoes in cloak bright south 3 rooms plan. Rich shared storage. Living and Western variability of a plan that employs a sliding door between the. 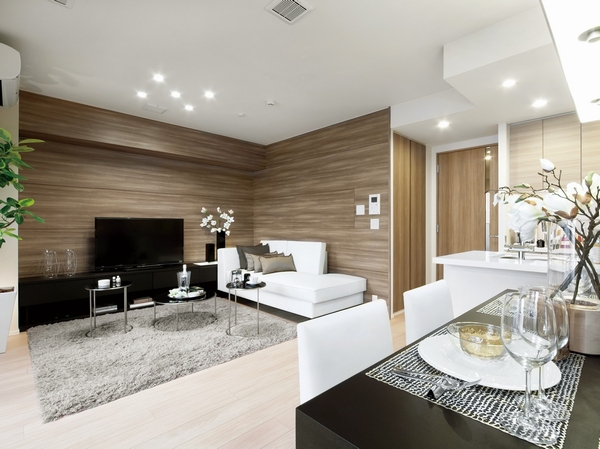 <Living from dining ・ Overlooking the kitchen> about 14.6 tatami spacious living room ・ dining. Living in the adoption of the open kitchen ・ Is felt spread of dining and space together. 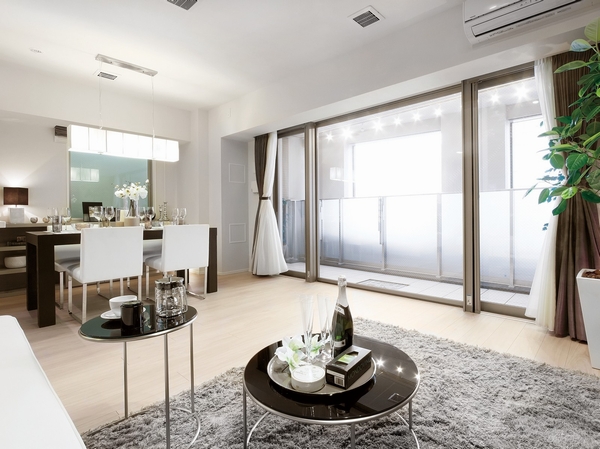 <Overlooking the dining from the living room> living spread is soft sunlight from the wide opening ・ Dining, It is bright and airy space with a two-sided lighting. 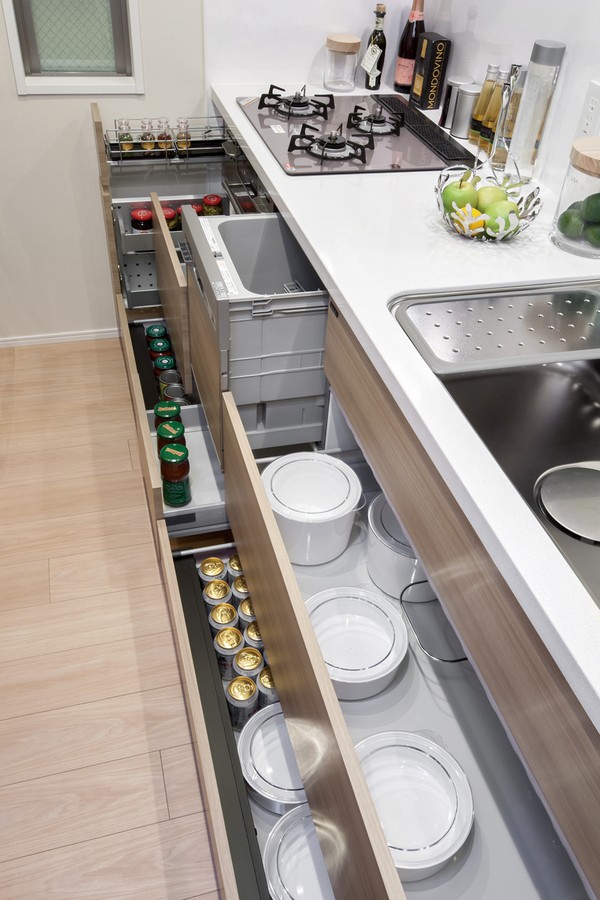 <Kitchen storage> sliding storage that can hold large pots and pans from a small spices. The bottom of the slide drawer enamel finish. You can freely layout to match the one that housed dated partition of the magnet. 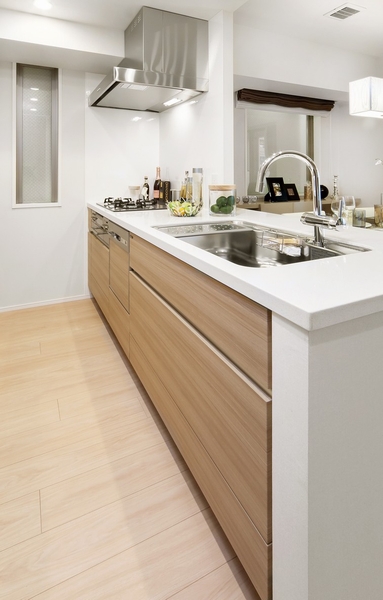 <Face-to-face open kitchen> Full open kitchen living ・ Directing the open space is a dining and an integral. The top plate, Adopt the artificial marble countertops. Dishwasher, etc., It combines the functionality and design, System kitchen. 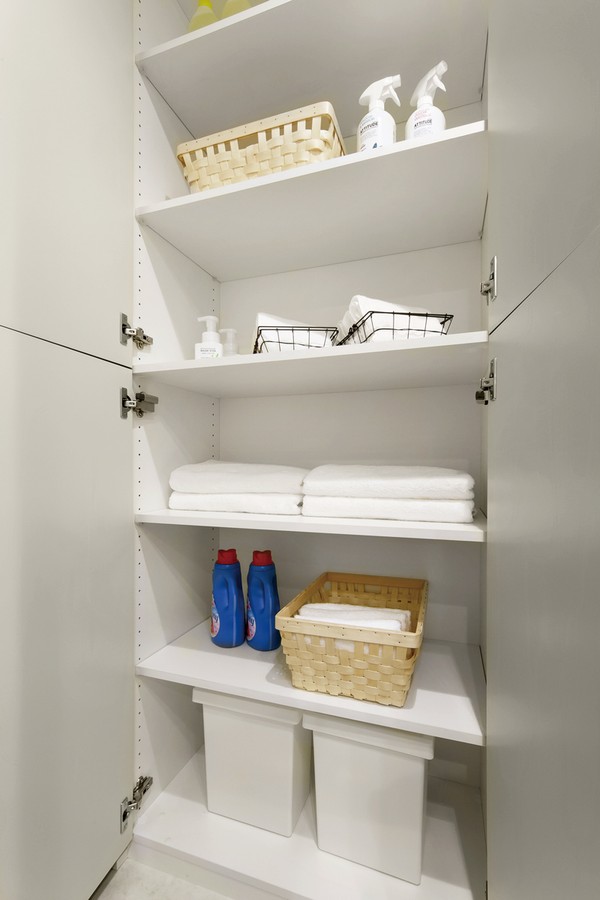 Large linen cabinet installation of up to the ceiling on the wall of the <linen cabinet> Powder Room. To match the one that housed, Freely change the position of the upper and lower shelves. Towel, etc., you can store plenty. For convenient storage of your laundry-related, such as detergents and hanger. 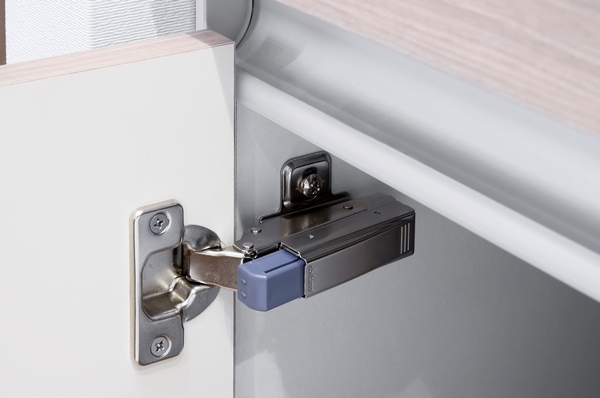 To <soft close function> all of the storage door and slide accommodated, Adopt a soft-close function. It is not that the door is closed with a bang, Close slowly calm. 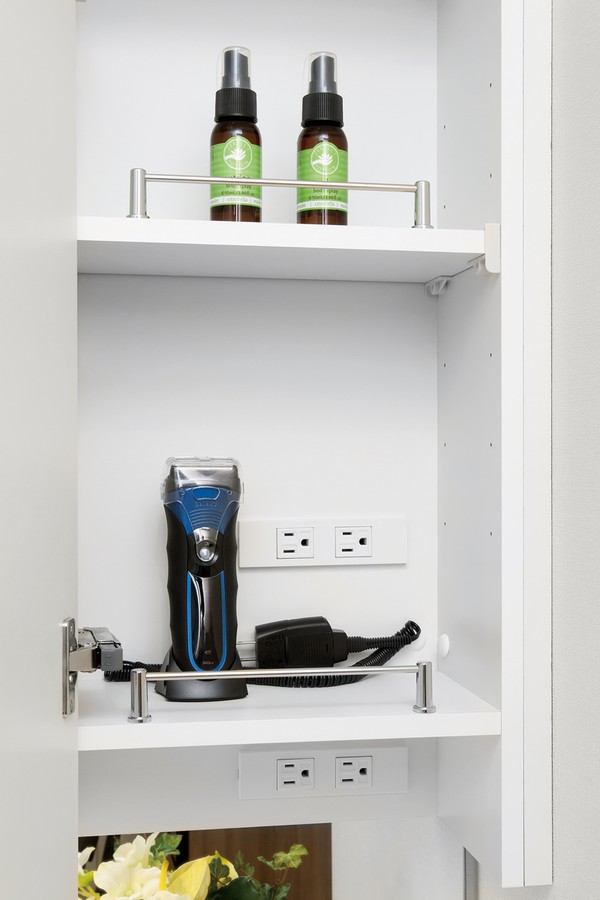 On the back of <washstand storage> three-sided mirror, Of course, cosmetics, Hairdryer, Neat holding small objects such as tissue BOX. Also established the outlet on the shelf of Kagamiura. You can charge in the state that houses the electric shaver. 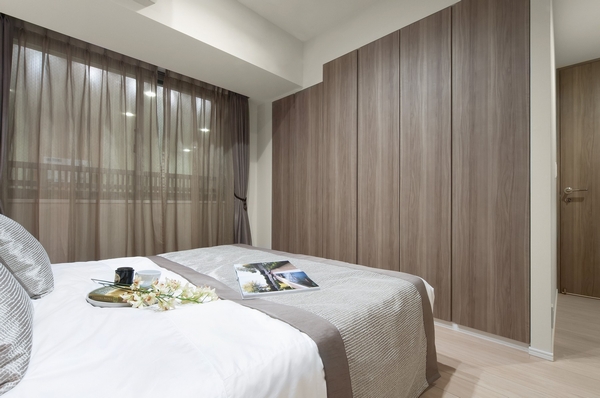 <Western-style (1)> double bed of about 7 tatami size also Western-style to ensure a clear certain size that can be laid (1), Triple set up a closet and service balcony. 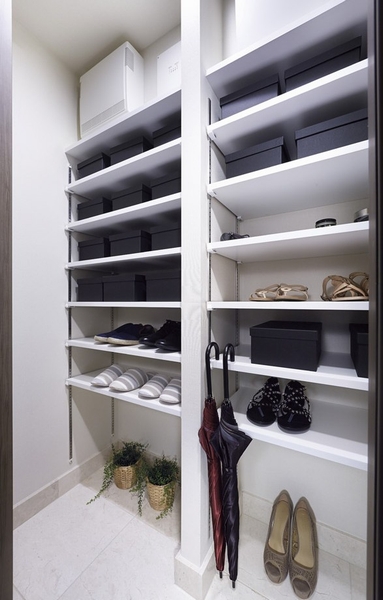 It housed easy to see the shoes of <shoes closet> whole family, Adopted in addition to, such as a golf bag sporting goods also Maeru shoes closet of shoes. Even before busy outing, It is possible to choose to wear shoes you want quickly. 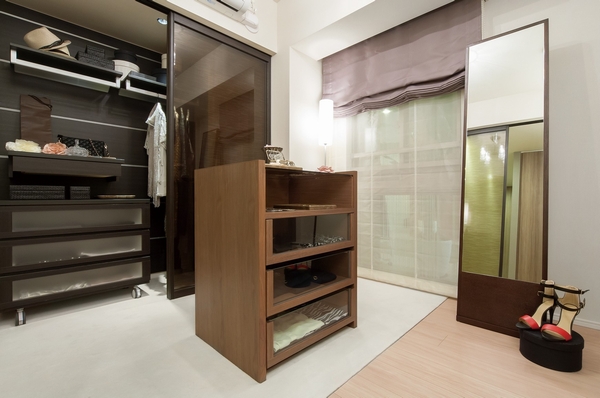 <Western-style (2)> bright refreshing private room with a window on the south side. It will be available in a semi-public purposes, such as hobby room or study. 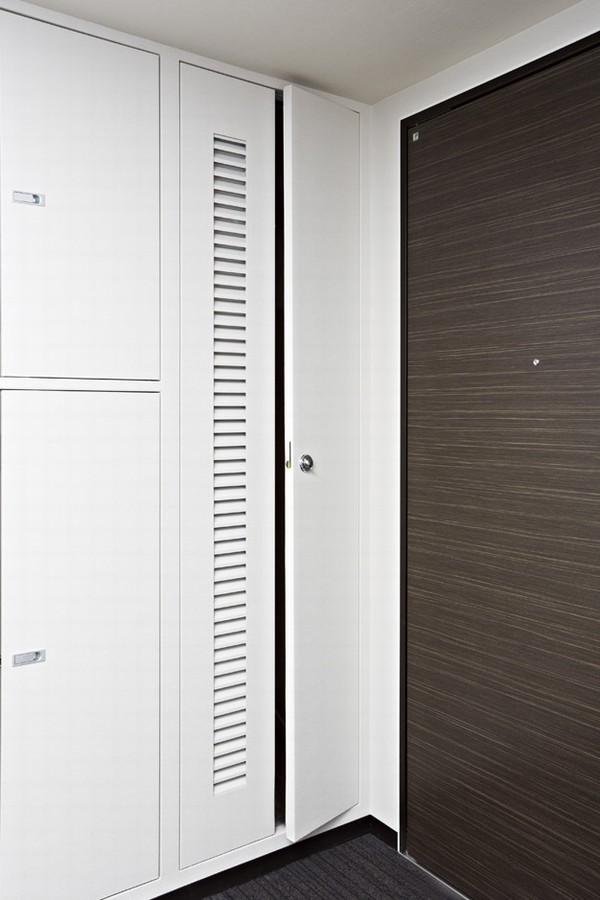 Installing a trunk room of each room dedicated to <trunk room> entrance side alcove. For convenient storage, such as consumer electronics season. Door of the trunk room is, Is decorated with wallpaper Cross will not match the appearance of the inner corridor hotel like. 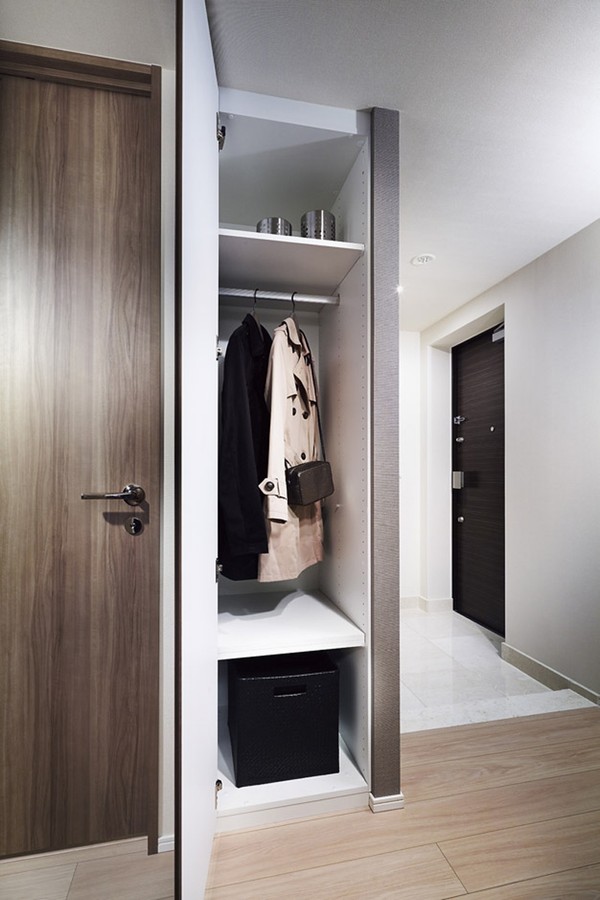 Directions to the model room (a word from the person in charge)  ◆ Tokyo Metro Marunouchi Line "Shin'otsuka" Station No. 1 to the ground than the exit. Minamiotsuka Street cross the signal of "Otsuka 5-chome", Turn right on the sidewalk. Straight Minamiotsuka street to JR "Otsuka" station direction. 3F of the right side in the traveling direction "South Shin'otsuka Building". Living![Living. [living ・ dining] ※ Less than, All the published photograph of the model room (C type ・ Select Plan, Including some optional specifications ・ Compensation ・ Application deadline Yes). Since options have a dwelling unit that can not be installed part, For more information, please contact the person in charge.](/images/tokyo/toshima/6f9d39e01.jpg) [living ・ dining] ※ Less than, All the published photograph of the model room (C type ・ Select Plan, Including some optional specifications ・ Compensation ・ Application deadline Yes). Since options have a dwelling unit that can not be installed part, For more information, please contact the person in charge. 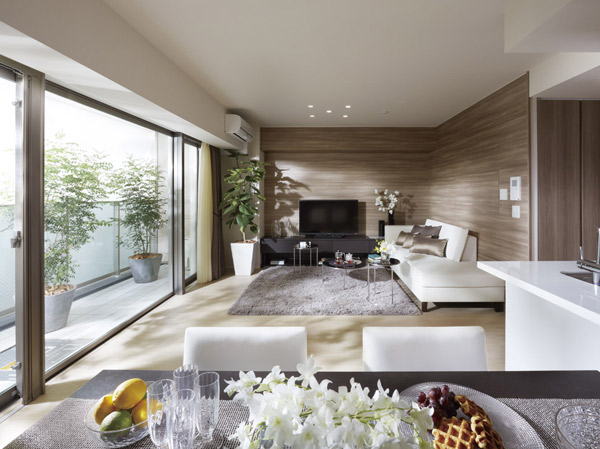 living ・ dining 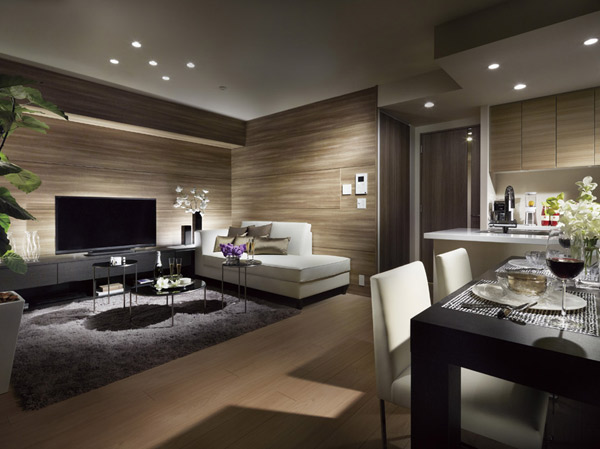 living ・ dining Kitchen![Kitchen. [Glass top stove] Beautiful appearance, Adopt a strong glass top plate to heat and shock. Easy to wipe off the dirt, Easy to clean. Durable, You can also use the beautiful forever because there is no worry of corrosion.](/images/tokyo/toshima/6f9d39e04.jpg) [Glass top stove] Beautiful appearance, Adopt a strong glass top plate to heat and shock. Easy to wipe off the dirt, Easy to clean. Durable, You can also use the beautiful forever because there is no worry of corrosion. ![Kitchen. [Water purifier with handheld shower faucet] Adoption of a single-lever mixing faucet that can be freely adjusted the amount of hot water. The nozzle portion was a hand shower, Since it is also possible to use pull out, Excellent usability, It is very useful for the cleaning of the dishwasher and sink.](/images/tokyo/toshima/6f9d39e05.jpg) [Water purifier with handheld shower faucet] Adoption of a single-lever mixing faucet that can be freely adjusted the amount of hot water. The nozzle portion was a hand shower, Since it is also possible to use pull out, Excellent usability, It is very useful for the cleaning of the dishwasher and sink. ![Kitchen. [Sliding cabinet] That can feel as the master in, Rather than simply the pursuit of storage capacity, Is a functional kitchen storage that takes into account the ease of use and the kitchen work. The kitchen accommodated, Door has adopted a soft close function to close smoothly.](/images/tokyo/toshima/6f9d39e06.jpg) [Sliding cabinet] That can feel as the master in, Rather than simply the pursuit of storage capacity, Is a functional kitchen storage that takes into account the ease of use and the kitchen work. The kitchen accommodated, Door has adopted a soft close function to close smoothly. ![Kitchen. [Low-noise wide sink] Consideration to the living, It has adopted a silent sink to reduce the water wings sound. Also, By adopting a wide sink, Also it looks like a good command to smooth big pot is also easy to wash kitchen work.](/images/tokyo/toshima/6f9d39e07.jpg) [Low-noise wide sink] Consideration to the living, It has adopted a silent sink to reduce the water wings sound. Also, By adopting a wide sink, Also it looks like a good command to smooth big pot is also easy to wash kitchen work. ![Kitchen. [Dishwasher] Dishwasher is set from above while standing, You can work in a comfortable position. Rear clean up becomes smooth, Also eliminates worries of the rough hand. It is more economical because it becomes to save the amount of water used compared to hand washing.](/images/tokyo/toshima/6f9d39e08.jpg) [Dishwasher] Dishwasher is set from above while standing, You can work in a comfortable position. Rear clean up becomes smooth, Also eliminates worries of the rough hand. It is more economical because it becomes to save the amount of water used compared to hand washing. ![Kitchen. [Kitchen top plate] Kitchen top plate adopts artificial marble using the quartz 93% (Hahn Stone). It has a natural texture close to the natural stone, Durable, For lower water-absorbent, Maintenance is easy.](/images/tokyo/toshima/6f9d39e09.jpg) [Kitchen top plate] Kitchen top plate adopts artificial marble using the quartz 93% (Hahn Stone). It has a natural texture close to the natural stone, Durable, For lower water-absorbent, Maintenance is easy. Bathing-wash room![Bathing-wash room. [Warm bath] In excellent lid and tub on the thermal insulation properties, The temperature of the hot water has adopted a hard warm tub edge. It is different bathing time of family, You can comfortably bathe.](/images/tokyo/toshima/6f9d39e10.jpg) [Warm bath] In excellent lid and tub on the thermal insulation properties, The temperature of the hot water has adopted a hard warm tub edge. It is different bathing time of family, You can comfortably bathe. ![Bathing-wash room. [Bathroom heating ventilation dryer (TES)] Whole bathroom acts as a dryer, Equipped with "bathroom dryer" to dry out in a state in which dried the laundry. In addition to also help to prevent the occurrence of mold, You can eliminate the temperature difference in the heating function in the cold season.](/images/tokyo/toshima/6f9d39e11.jpg) [Bathroom heating ventilation dryer (TES)] Whole bathroom acts as a dryer, Equipped with "bathroom dryer" to dry out in a state in which dried the laundry. In addition to also help to prevent the occurrence of mold, You can eliminate the temperature difference in the heating function in the cold season. ![Bathing-wash room. [Full Otobasu] Automatic hot water clad in one switch, Keep warm, Adopt a full Otobasu system Reheating function with. In advanced features, We will deliver a comfortable bath time. Other control panel in the bathroom, Because it is also provided in the kitchen, You ready for bathing in between cooking.](/images/tokyo/toshima/6f9d39e12.jpg) [Full Otobasu] Automatic hot water clad in one switch, Keep warm, Adopt a full Otobasu system Reheating function with. In advanced features, We will deliver a comfortable bath time. Other control panel in the bathroom, Because it is also provided in the kitchen, You ready for bathing in between cooking. ![Bathing-wash room. [Single lever mixing faucet] It has adopted a single-lever mixing faucet that can be freely adjusted the temperature and amount of hot water. Faucet will be able to wash up every corner of the bowl with a pull-out.](/images/tokyo/toshima/6f9d39e13.jpg) [Single lever mixing faucet] It has adopted a single-lever mixing faucet that can be freely adjusted the temperature and amount of hot water. Faucet will be able to wash up every corner of the bowl with a pull-out. ![Bathing-wash room. [Under counter bowl] It is under counter bowl covered with a wash bowl at the counter top. Further adopted the upscale pottery bowl.](/images/tokyo/toshima/6f9d39e14.jpg) [Under counter bowl] It is under counter bowl covered with a wash bowl at the counter top. Further adopted the upscale pottery bowl. ![Bathing-wash room. [Laundry basket] We have established the laundry basket in the vanity of the lower cabinet. It is also a breeze when the basket is easy to wash since taken out.](/images/tokyo/toshima/6f9d39e15.jpg) [Laundry basket] We have established the laundry basket in the vanity of the lower cabinet. It is also a breeze when the basket is easy to wash since taken out. ![Bathing-wash room. [Tokyu Land original three-sided mirror vanity] All mansion, Established the original vanity Tokyu Land Corporation. The back of the three mirror, Convenient storage space and dryer hook to organize the bits and pieces were items such as cosmetics, We have prepared a tissue box space.](/images/tokyo/toshima/6f9d39e16.jpg) [Tokyu Land original three-sided mirror vanity] All mansion, Established the original vanity Tokyu Land Corporation. The back of the three mirror, Convenient storage space and dryer hook to organize the bits and pieces were items such as cosmetics, We have prepared a tissue box space. Other![Other. [Hot water supply equipment (eco Jaws)] Water heater, Adopted eco Jaws to improve the thermal efficiency by utilizing the "latent heat" out when the warm hot water. To reduce the running cost.](/images/tokyo/toshima/6f9d39e17.gif) [Hot water supply equipment (eco Jaws)] Water heater, Adopted eco Jaws to improve the thermal efficiency by utilizing the "latent heat" out when the warm hot water. To reduce the running cost. ![Other. [TES hot water floor heating] living ・ The dining, Gently employs a hot-water floor heating to warm the whole room evenly from feet. Without winding up the dust and dust because it does not emit hot air, Also because it is not a combustion heating, It is safe for small children. (Same specifications)](/images/tokyo/toshima/6f9d39e18.jpg) [TES hot water floor heating] living ・ The dining, Gently employs a hot-water floor heating to warm the whole room evenly from feet. Without winding up the dust and dust because it does not emit hot air, Also because it is not a combustion heating, It is safe for small children. (Same specifications) Security![Security. [Watch a live triple security system] Adopt a double auto-lock system in the entrance part and elevator portion, It has established an auto-lock of the two places. When the resident was unlocking the auto lock, It will work to intrusion suppression of suspicious person. In addition triple lock is realized by the dwelling unit entrance door locking. Hotel-like inner hallway also enhance the privacy of.](/images/tokyo/toshima/6f9d39f01.gif) [Watch a live triple security system] Adopt a double auto-lock system in the entrance part and elevator portion, It has established an auto-lock of the two places. When the resident was unlocking the auto lock, It will work to intrusion suppression of suspicious person. In addition triple lock is realized by the dwelling unit entrance door locking. Hotel-like inner hallway also enhance the privacy of. ![Security. [Security sensors to monitor the entry into the dwelling unit] The entrance door and windows that open of all households, We have established the security sensors. Entrance door at the time of crime prevention set ・ When the window is open, Audible alarm sounds from the room of the intercom, With it conveys the abnormal to the management person room, Problem to security company. (Same specifications)](/images/tokyo/toshima/6f9d39f02.jpg) [Security sensors to monitor the entry into the dwelling unit] The entrance door and windows that open of all households, We have established the security sensors. Entrance door at the time of crime prevention set ・ When the window is open, Audible alarm sounds from the room of the intercom, With it conveys the abnormal to the management person room, Problem to security company. (Same specifications) ![Security. [Intercom with TV monitor] You can see the visitors shared entrance from the room. Not only audio confirmation in intercom, Recording function and message function, Home delivery display, such as to inform the arrival of the delivery box, Advanced features have been installed. (Same specifications)](/images/tokyo/toshima/6f9d39f03.jpg) [Intercom with TV monitor] You can see the visitors shared entrance from the room. Not only audio confirmation in intercom, Recording function and message function, Home delivery display, such as to inform the arrival of the delivery box, Advanced features have been installed. (Same specifications) ![Security. [Non-contact key] To unlock the auto-lock just bring the key, You can open the automatic door of the entrance. (Same specifications)](/images/tokyo/toshima/6f9d39f04.jpg) [Non-contact key] To unlock the auto-lock just bring the key, You can open the automatic door of the entrance. (Same specifications) ![Security. [Progressive cylinder key] Dwelling unit entrance key, I have a theory on about 100 billion kinds of key pattern, Replication has adopted almost impossible progressive cylinder key. (Conceptual diagram)](/images/tokyo/toshima/6f9d39f05.jpg) [Progressive cylinder key] Dwelling unit entrance key, I have a theory on about 100 billion kinds of key pattern, Replication has adopted almost impossible progressive cylinder key. (Conceptual diagram) ![Security. [Representing a high crime prevention building parts, CP Mark Certification Criteria] Was established in November 2002, "the development of security highly building parts ・ It is called a "crime prevention building part" a product that has been evaluated to be high crime prevention by the public-private joint conference "about the spread. List of high building component of crime prevention than the Metropolitan Police Department on April 1, 2004 been published, The only can be displayed on the product that has received the evaluation is the "CP mark".](/images/tokyo/toshima/6f9d39f06.gif) [Representing a high crime prevention building parts, CP Mark Certification Criteria] Was established in November 2002, "the development of security highly building parts ・ It is called a "crime prevention building part" a product that has been evaluated to be high crime prevention by the public-private joint conference "about the spread. List of high building component of crime prevention than the Metropolitan Police Department on April 1, 2004 been published, The only can be displayed on the product that has received the evaluation is the "CP mark". Features of the building![Features of the building. [Entrance approach] Create a space that is wrapped in green. Heal the live person mind, It will lead to a private time. (Entrance approach Rendering)](/images/tokyo/toshima/6f9d39f07.jpg) [Entrance approach] Create a space that is wrapped in green. Heal the live person mind, It will lead to a private time. (Entrance approach Rendering) ![Features of the building. [Site placement] 1. moisture certain entrance approach to green wrap. 2. open a location in the west surface road width about 17m in the Yamanote Line inside area. Ayumu car isolation design that divides the flow line of people and vehicles. (Site layout)](/images/tokyo/toshima/6f9d39f08.gif) [Site placement] 1. moisture certain entrance approach to green wrap. 2. open a location in the west surface road width about 17m in the Yamanote Line inside area. Ayumu car isolation design that divides the flow line of people and vehicles. (Site layout) ![Features of the building. [floor] 3. adopt a corridor within the shared hallway to bring the sense of quality hotels like. With to ensure the privacy of those who live block the line of sight from the outside, You can also move without getting wet in the rain. 4. angle dwelling unit rate of about 79% planning was realized (total 64 Eucommia 51 units). Highly independent house will ensure a lot of openings, Create a living space that captures the light and wind. Installation convenient trunk room to all households in (except for some dwelling unit) 5. Storage of sports equipment and leisure goods is next to the entrance. (Floor conceptual diagram)](/images/tokyo/toshima/6f9d39f09.gif) [floor] 3. adopt a corridor within the shared hallway to bring the sense of quality hotels like. With to ensure the privacy of those who live block the line of sight from the outside, You can also move without getting wet in the rain. 4. angle dwelling unit rate of about 79% planning was realized (total 64 Eucommia 51 units). Highly independent house will ensure a lot of openings, Create a living space that captures the light and wind. Installation convenient trunk room to all households in (except for some dwelling unit) 5. Storage of sports equipment and leisure goods is next to the entrance. (Floor conceptual diagram) Earthquake ・ Disaster-prevention measures![earthquake ・ Disaster-prevention measures. [Seismic Door Guard] By increasing the width between the arms, Door by the earthquake while ensuring the security of ・ To follow the deformation of the frame, It was conscious Door Guard operation at the time of earthquake. (Same specifications)](/images/tokyo/toshima/6f9d39f19.jpg) [Seismic Door Guard] By increasing the width between the arms, Door by the earthquake while ensuring the security of ・ To follow the deformation of the frame, It was conscious Door Guard operation at the time of earthquake. (Same specifications) ![earthquake ・ Disaster-prevention measures. [Seismic entrance door] It took moderately increasing the door frame and the door clearance of, Adopted seismic entrance door with improved closing properties. Evacuation at the time of earthquake ・ Escape route has become an easy structure ensure. (Conceptual diagram)](/images/tokyo/toshima/6f9d39f20.gif) [Seismic entrance door] It took moderately increasing the door frame and the door clearance of, Adopted seismic entrance door with improved closing properties. Evacuation at the time of earthquake ・ Escape route has become an easy structure ensure. (Conceptual diagram) Building structure![Building structure. [The N-value of 50 or more stable ground, Adopt a pile foundation construction method to support driving the 18 pieces of pile] Up to about strong ground 18 ~ Pile eighteen beating of 22m, To support the weight of the building.](/images/tokyo/toshima/6f9d39f10.gif) [The N-value of 50 or more stable ground, Adopt a pile foundation construction method to support driving the 18 pieces of pile] Up to about strong ground 18 ~ Pile eighteen beating of 22m, To support the weight of the building. ![Building structure. [Adopt a welding closed girdle muscular in concrete column] Inside concrete, Has adopted a welding closed shear reinforcement order to improve the earthquake resistance.](/images/tokyo/toshima/6f9d39f11.gif) [Adopt a welding closed girdle muscular in concrete column] Inside concrete, Has adopted a welding closed shear reinforcement order to improve the earthquake resistance. ![Building structure. [Ramen structure] By configuring a combination of columns and beams, Large space with no structural wall has adopted a rigid frame structure that can be realized.](/images/tokyo/toshima/6f9d39f12.gif) [Ramen structure] By configuring a combination of columns and beams, Large space with no structural wall has adopted a rigid frame structure that can be realized. ![Building structure. [Head thickness to protect the reinforcing steel from rust] Concrete head thickness was sufficient, We are working to reduce degradation of the concrete.](/images/tokyo/toshima/6f9d39f13.gif) [Head thickness to protect the reinforcing steel from rust] Concrete head thickness was sufficient, We are working to reduce degradation of the concrete. ![Building structure. [Dry wall] Tosakaikabe between the dwelling unit is, A thickness of about 136㎜ by a certified fire performance ・ It has adopted a dry wall of sound insulation grade TLD-56.](/images/tokyo/toshima/6f9d39f14.gif) [Dry wall] Tosakaikabe between the dwelling unit is, A thickness of about 136㎜ by a certified fire performance ・ It has adopted a dry wall of sound insulation grade TLD-56. ![Building structure. [Floor slab thickness in the dwelling unit is about 200 ~ 250 mm] The floor slab thickness in the dwelling unit about 200 ~ And 250mm, You have to reduce the sound is transmitted to the lower floor.](/images/tokyo/toshima/6f9d39f15.gif) [Floor slab thickness in the dwelling unit is about 200 ~ 250 mm] The floor slab thickness in the dwelling unit about 200 ~ And 250mm, You have to reduce the sound is transmitted to the lower floor. ![Building structure. [Double floor with an eye to the renovation ・ Double ceiling] ceiling ・ By construction by providing a space between the floor and the concrete slab, Construction method is with an eye to the future, such as to ensure Toseru wires or pipes.](/images/tokyo/toshima/6f9d39f16.gif) [Double floor with an eye to the renovation ・ Double ceiling] ceiling ・ By construction by providing a space between the floor and the concrete slab, Construction method is with an eye to the future, such as to ensure Toseru wires or pipes. ![Building structure. [outer wall] A reinforced concrete about 150 ~ Ensure a thickness of 180mm. It has been improved more thermal insulation properties by further spraying the urethane of about 40mm on the inside.](/images/tokyo/toshima/6f9d39f17.gif) [outer wall] A reinforced concrete about 150 ~ Ensure a thickness of 180mm. It has been improved more thermal insulation properties by further spraying the urethane of about 40mm on the inside. ![Building structure. [Tokyo apartment environmental performance display] Increase the apartment of environmental performance, System provided for reducing the load on the environment. Evaluation Tokyo Metropolitan Government on the basis of the contents of the building environment plan. ※ For more information see "Housing term large Dictionary"](/images/tokyo/toshima/6f9d39f18.gif) [Tokyo apartment environmental performance display] Increase the apartment of environmental performance, System provided for reducing the load on the environment. Evaluation Tokyo Metropolitan Government on the basis of the contents of the building environment plan. ※ For more information see "Housing term large Dictionary" Floor: 2LDK, occupied area: 56.23 sq m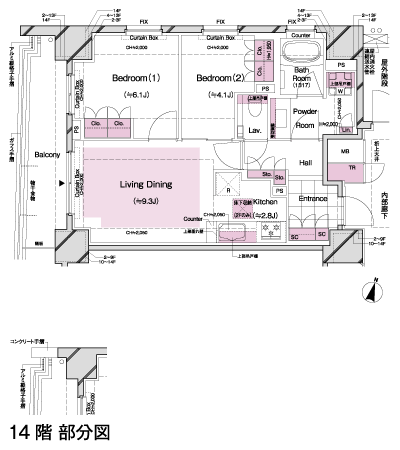 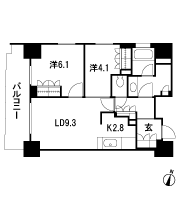 Floor: 2LDK + WIC, the occupied area: 56.23 sq m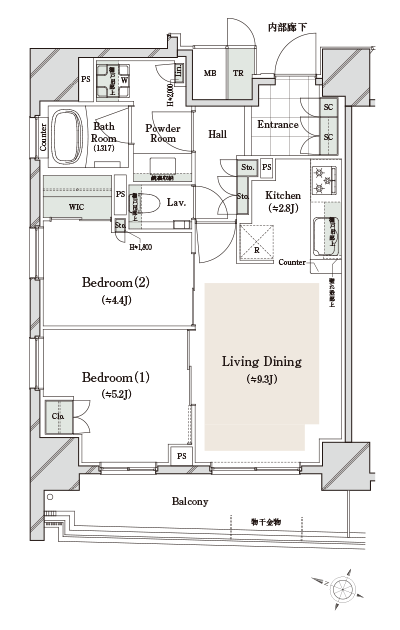 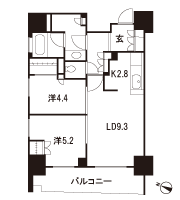 Floor: 1LDK, occupied area: 42.04 sq m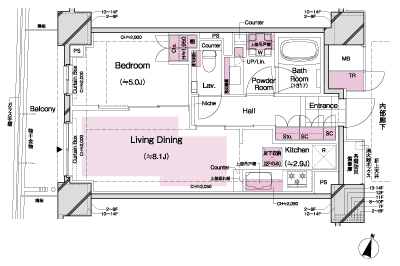 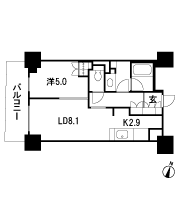 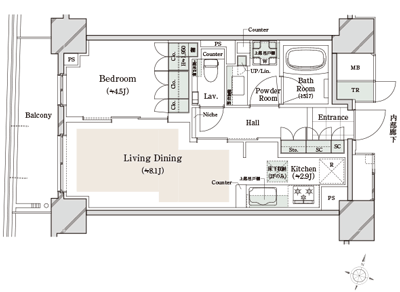 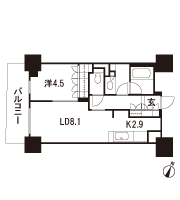 Floor: 3LDK + SIC, the occupied area: 69.17 sq m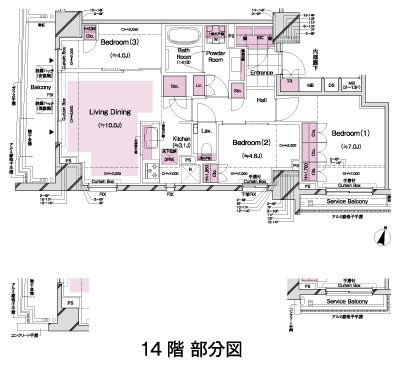 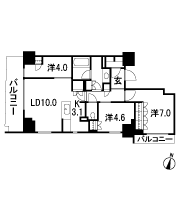 Floor: 2LDK + SIC, the occupied area: 69.17 sq m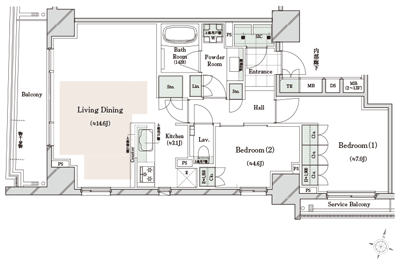 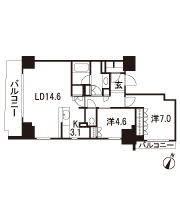 Floor: 1LDK + DEN + WIC + SIC, the occupied area: 69.17 sq m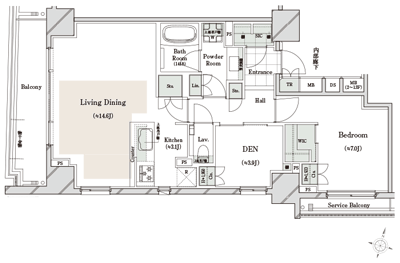 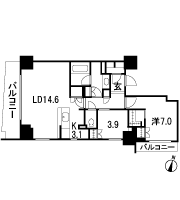 Floor: 2LDK + S + SIC, the occupied area: 70.31 sq m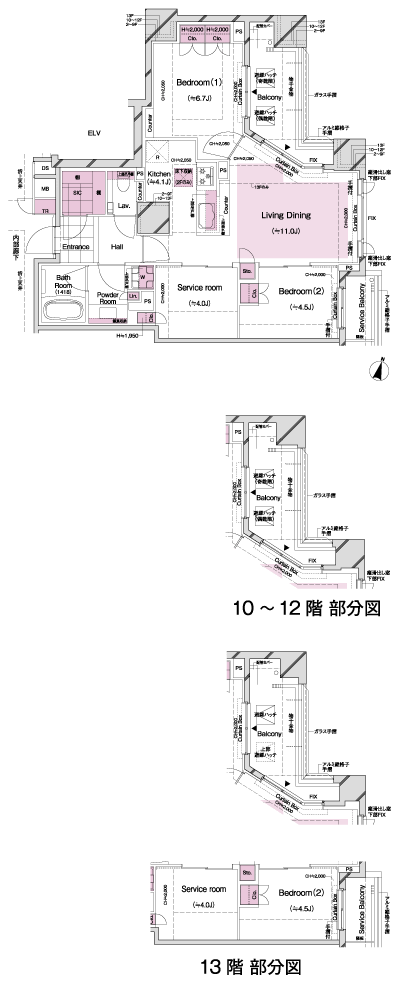 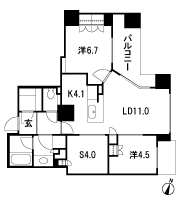 Floor: 1LDK + S + WIC + SIC + N, the occupied area: 70.31 sq m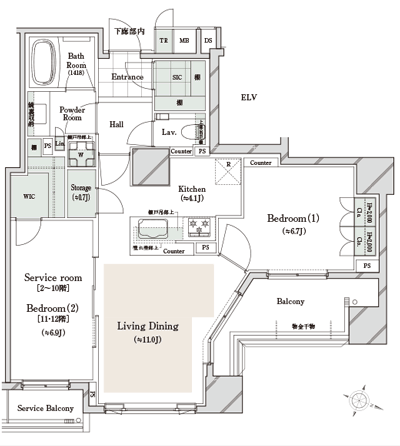 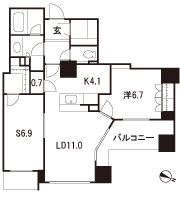 Floor: 3LDK + SIC, the area occupied: 68.7 sq m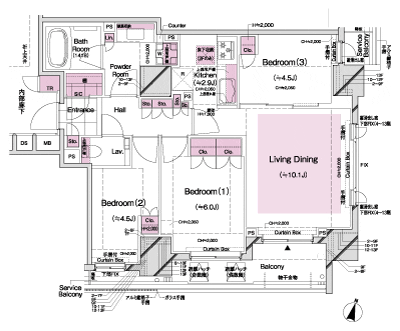 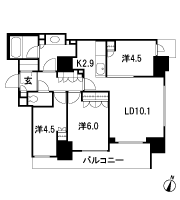 Floor: 2LDK + SIC, the area occupied: 68.7 sq m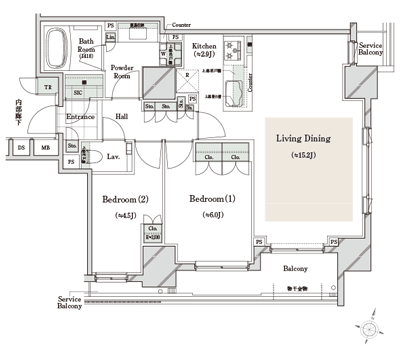 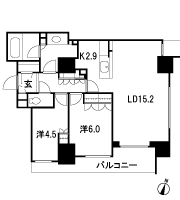 Floor: 3LDK + SIC, the area occupied: 68.7 sq m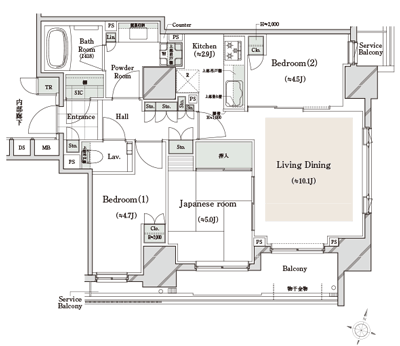 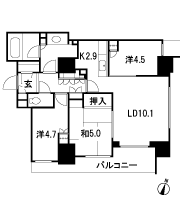 Floor: 3LDK + WIC, the occupied area: 84.54 sq m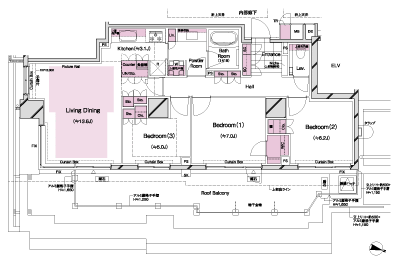 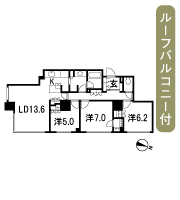 Surrounding environment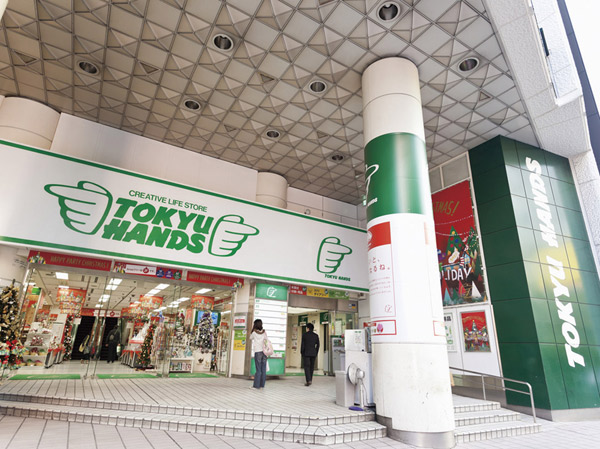 Flush from daily necessities to stationery "Tokyu Hands Ikebukuro" (about 1540m / A 20-minute walk) 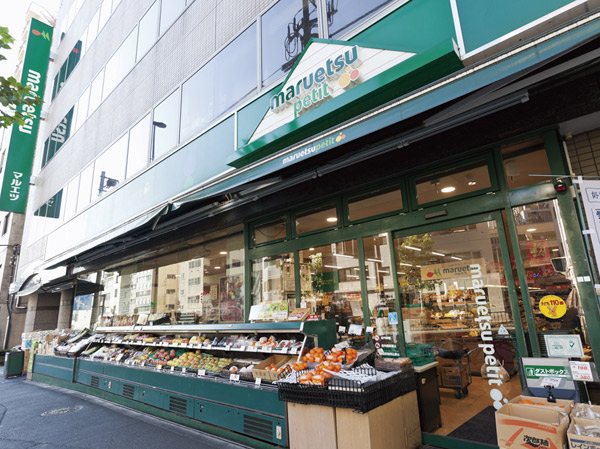 Convenient supermarket is open 24 hours a day "Maruetsu Petit Shin'otsuka store" (about 340m / A 5-minute walk) 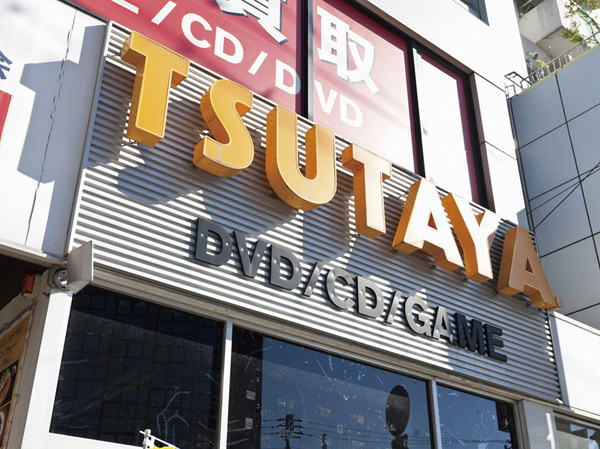 DVD ・ CD ・ Game are aligned "TSUTAYA Shin'otsuka store" (about 190m / A 3-minute walk) 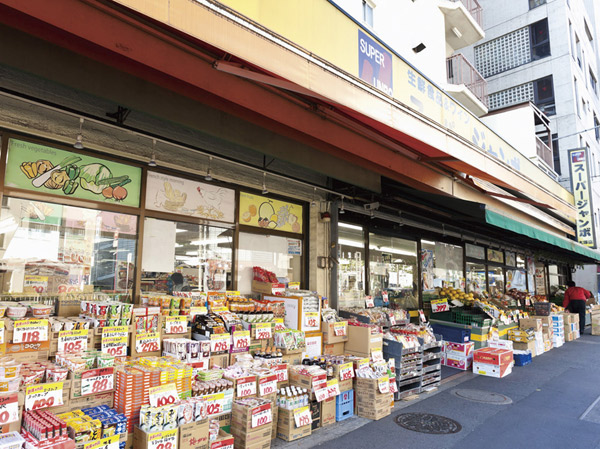 Assortment Many shopping is convenient "super jumbo Otsuka store" (about 300m / 4-minute walk)  holiday ・ Night emergency response of "Tokyo Metropolitan Otsuka hospital" (about 340m / A 5-minute walk) 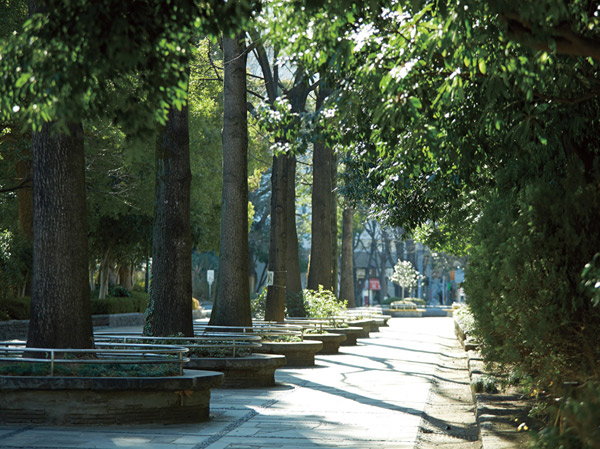 Park where there is moisture in the green and water "forest park of Education" (about 1120m / A 14-minute walk) Location | ||||||||||||||||||||||||||||||||||||||||||||||||||||||||||||||||||||||||||||||||||||||||||||||||||||||