Investing in Japanese real estate
New Apartments » Kanto » Tokyo » Toshima ward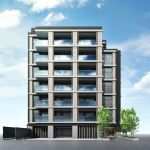 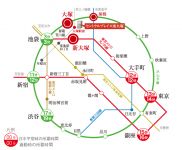
Buildings and facilities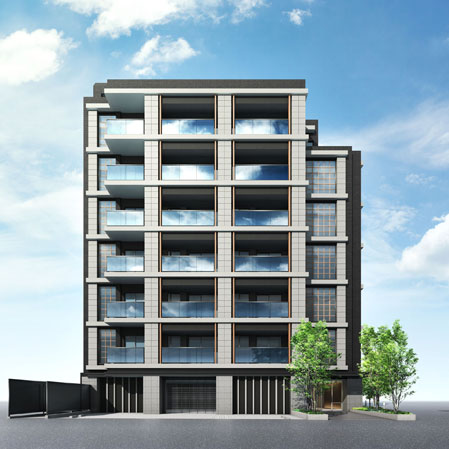 appearance ※ Rendering of the web is one that caused draw based on the drawings of the planning stage, In fact a slightly different. Also, We have omitted details and equipment, etc. of shape. ※ Trees such as the on-site is what drew the image of the location after you've grown. Also, Shades of leaves and flowers, Tree form, etc. is different from the actual is an image. It should be noted, Since the planting 栽計 images are subject to change, Please note. Surrounding environment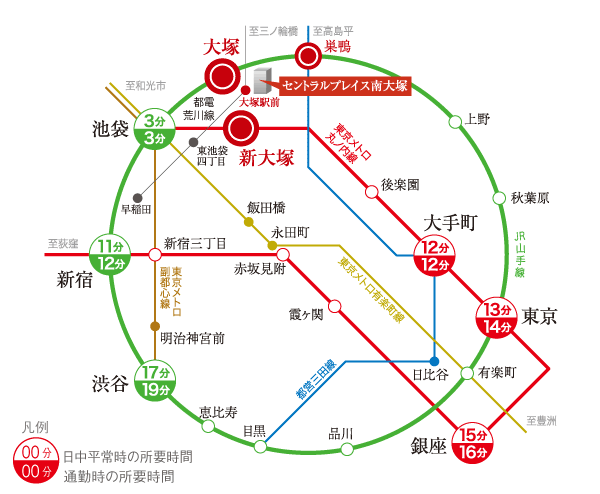 JR Yamanote line "Otsuka" a 6-minute walk to the station, Tokyo Metro Marunouchi Line "Shin'otsuka" a 9-minute walk to the station. The center of business in Tokyo, Tokyo, Directly connected to the Otemachi, Ikebukuro, Shinjuku, The nimble footwork that can be accessed directly also to Shibuya of the three major sub-center, To achieve an active urban life. (Access view) 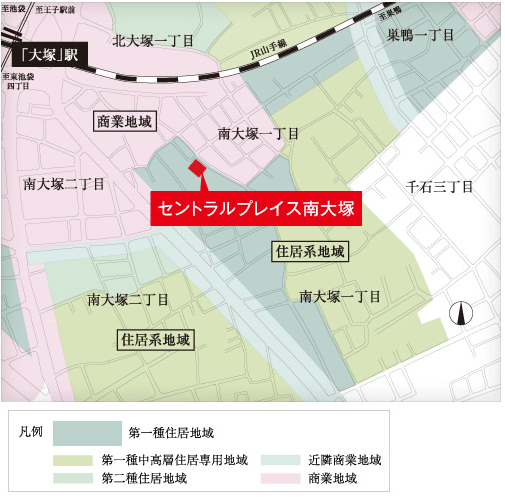 First-class residential area is located the "Central Place Minamiotsuka" is, Area calm living environment is ensured. Planting and tree-lined streets that decorate the garden of the houses in the surrounding area, Such as are dotted park suitable for children's park and stroll, Some of the moisture lush greenery has spread orderly streets. (Zoning conceptual diagram) 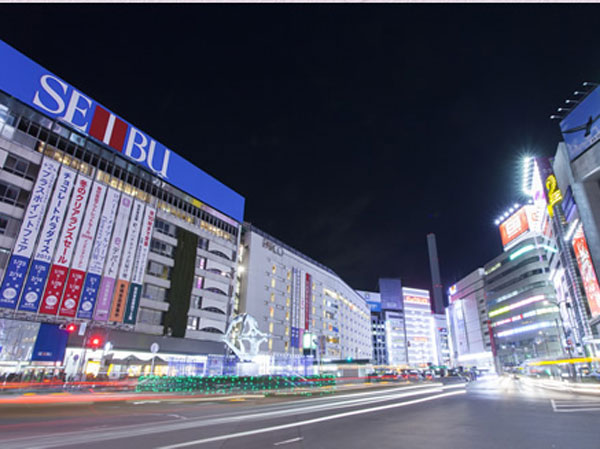 Ikebukuro, Megalopolis the variety of urban functions are aligned. Not only the Sunshine City and department stores, A number of convenience facilities at the center commercial integration. Including shopping, Us with the art and fashion, such as a variety of fun to those familiar. (Seibu Ikebukuro / About 2140m ・ Walk 27 minutes ・ Bicycle about 11 minutes) 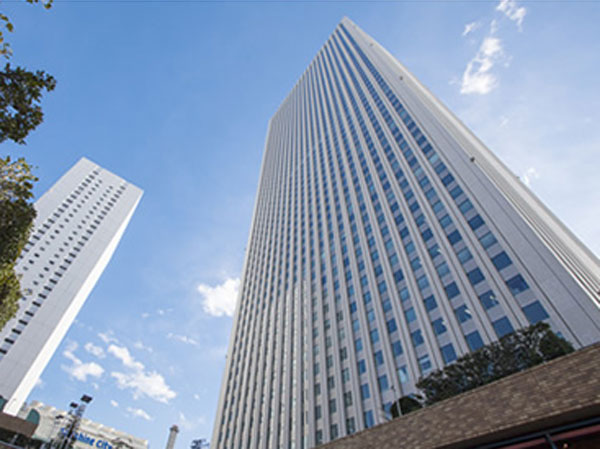 Landmark of Ikebukuro, Sunshine City is a commercial complex consisting of five commercial buildings. Symbol Tower "Sunshine 60", Consisting of a number of shops and restaurants "specialty store street Alpa", Aquarium and Planetarium, Amusement facilities to enhance such Namjatown "World Import Mart.", Exhibition hall, Museum, Cultural Center "the cultural facilities such as theaters are aligned, Ikebukuro one high-rise hotel "Sunshine City Prince Hotel". Various functions and facilities have been enhanced. (Ikebukuro Sunshine City / About 1240m ・ Walk 16 minutes ・ Bike about 7 minutes) 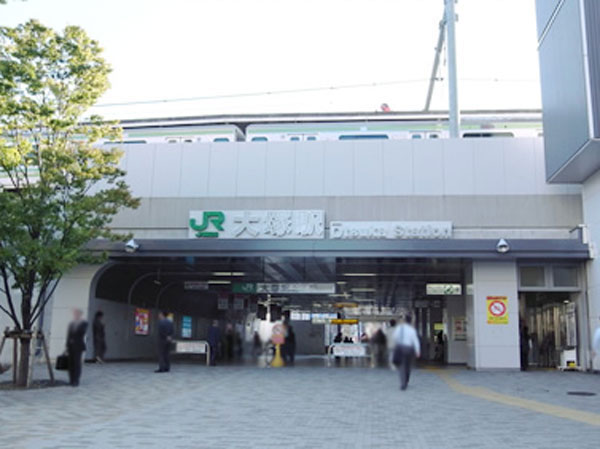 Shopping district of convenient shops are aligned spreads JR "Otsuka" around the station in life. Commercial complex of the station directly connected "Atorevi Otsuka" is open. Reborn in more and more convenient city. (Otsukaekimae) Kitchen![Kitchen. [Design Wall Kitchen] Design wall kitchen is the shape of the new kitchen to be proposed Sumitomo Realty & Development Co.. Established the opening and closing door of the electric in the kitchen. Closing the door sink or counter around all hidden, The kitchen will be a quick change to the cabinet. There is no kitchen space cluttered life drifts, Living the entire space ・ It can be used as a dining. ※ B ・ F ・ Ir ・ Except for the Jr type ※ Equipment image is all the same specification.](/images/tokyo/toshima/6e9106e01.jpg) [Design Wall Kitchen] Design wall kitchen is the shape of the new kitchen to be proposed Sumitomo Realty & Development Co.. Established the opening and closing door of the electric in the kitchen. Closing the door sink or counter around all hidden, The kitchen will be a quick change to the cabinet. There is no kitchen space cluttered life drifts, Living the entire space ・ It can be used as a dining. ※ B ・ F ・ Ir ・ Except for the Jr type ※ Equipment image is all the same specification. ![Kitchen. [Conscious design and safety door material] On the surface material of the door, With a gloss feeling and color, such as glass has adopted a "non-flammable panel". To increase the sense of luxury, Weight and safety, Also with consideration to the durability.](/images/tokyo/toshima/6e9106e02.jpg) [Conscious design and safety door material] On the surface material of the door, With a gloss feeling and color, such as glass has adopted a "non-flammable panel". To increase the sense of luxury, Weight and safety, Also with consideration to the durability. ![Kitchen. [LED lighting gives off a serene light] To lighting to illuminate the cabinet is, It was adopted LED table light, such as those used in indirect lighting. Shine display flowers and ornament, Carousel exudes an image, such as a showcase.](/images/tokyo/toshima/6e9106e03.jpg) [LED lighting gives off a serene light] To lighting to illuminate the cabinet is, It was adopted LED table light, such as those used in indirect lighting. Shine display flowers and ornament, Carousel exudes an image, such as a showcase. ![Kitchen. [Also easy to take out things in the back, Drawer storage] The back side of the lower cabinet, It fits with clean utensils and cupboard, such as pots and pans, It has become a storage space. Since the pull-out of storage, Is also a convenient easy to remove those closed in the back.](/images/tokyo/toshima/6e9106e04.jpg) [Also easy to take out things in the back, Drawer storage] The back side of the lower cabinet, It fits with clean utensils and cupboard, such as pots and pans, It has become a storage space. Since the pull-out of storage, Is also a convenient easy to remove those closed in the back. ![Kitchen. [Even simple IH cooking heater care without the use of fire] IH cooking heater, Powerful firepower not lose to gas. Because without a fire, Children and the elderly is also safe. Firepower adjustment easy operation, The cleaning is simple is also a big attraction.](/images/tokyo/toshima/6e9106e05.jpg) [Even simple IH cooking heater care without the use of fire] IH cooking heater, Powerful firepower not lose to gas. Because without a fire, Children and the elderly is also safe. Firepower adjustment easy operation, The cleaning is simple is also a big attraction. ![Kitchen. [Dishwasher] We prepared the dishwasher. Efficiently, Also has excellent water-saving effect on top I'll wash a lot of dishes.](/images/tokyo/toshima/6e9106e06.jpg) [Dishwasher] We prepared the dishwasher. Efficiently, Also has excellent water-saving effect on top I'll wash a lot of dishes. ![Kitchen. [Smart pocket (With Child Lock)] To sink before the panel portion, Kitchen knife four is Maeru pocket storage. Since frequently used kitchen knife is in the easily accessible location of the hand, And taken out smoothly and Hakadori is mise en place.](/images/tokyo/toshima/6e9106e07.jpg) [Smart pocket (With Child Lock)] To sink before the panel portion, Kitchen knife four is Maeru pocket storage. Since frequently used kitchen knife is in the easily accessible location of the hand, And taken out smoothly and Hakadori is mise en place. ![Kitchen. [Single lever shower faucet] The amount of water in the lever operation one, Installing the temperature adjustable single-lever faucet. Since the pull out the shower head, It is also useful, such as sink cleaning. Also, It has a built-in water purification cartridge. ※ Cartridge replacement costs will be separately paid.](/images/tokyo/toshima/6e9106e08.jpg) [Single lever shower faucet] The amount of water in the lever operation one, Installing the temperature adjustable single-lever faucet. Since the pull out the shower head, It is also useful, such as sink cleaning. Also, It has a built-in water purification cartridge. ※ Cartridge replacement costs will be separately paid. Bathing-wash room![Bathing-wash room. [Three-sided mirror with vanity (with hand lighting)] It has adopted a three-sided mirror with vanity, which also includes a three-sided mirror under mirror tailored to the child's point of view. Ensure the storage rack on the back side of the three-sided mirror. You can organize clutter, such as skin care and hair care products. Also storage rack is clean and maintain because it is clean and remove.](/images/tokyo/toshima/6e9106e09.jpg) [Three-sided mirror with vanity (with hand lighting)] It has adopted a three-sided mirror with vanity, which also includes a three-sided mirror under mirror tailored to the child's point of view. Ensure the storage rack on the back side of the three-sided mirror. You can organize clutter, such as skin care and hair care products. Also storage rack is clean and maintain because it is clean and remove. ![Bathing-wash room. [Step with integrated bowl] It was provided with a space to put a like wet cups and soap in the sink bowl. Keep the counter clean, Saving you the hassle of cleaning.](/images/tokyo/toshima/6e9106e10.jpg) [Step with integrated bowl] It was provided with a space to put a like wet cups and soap in the sink bowl. Keep the counter clean, Saving you the hassle of cleaning. ![Bathing-wash room. [Single lever faucet] The vanity is, Head is pulled out, It has adopted a convenient single-lever faucet, for example, when you wash basin bowl.](/images/tokyo/toshima/6e9106e11.jpg) [Single lever faucet] The vanity is, Head is pulled out, It has adopted a convenient single-lever faucet, for example, when you wash basin bowl. ![Bathing-wash room. [Health meter space] And effective use of the bottom of the vanity cabinet, Convenient the puzzles tend scales in place to accommodate, It has established a health meter space. ※ There is also a thing you can not be accommodated by the size of the health meter.](/images/tokyo/toshima/6e9106e12.jpg) [Health meter space] And effective use of the bottom of the vanity cabinet, Convenient the puzzles tend scales in place to accommodate, It has established a health meter space. ※ There is also a thing you can not be accommodated by the size of the health meter. ![Bathing-wash room. [Otobasu system (with remote control call function)] Hot water tension to the bathtub, Reheating, This is a system that can be automatically operated by a single switch to keep warm. Also, We can cross-talk in the controller was installed in the kitchen and bathroom.](/images/tokyo/toshima/6e9106e13.gif) [Otobasu system (with remote control call function)] Hot water tension to the bathtub, Reheating, This is a system that can be automatically operated by a single switch to keep warm. Also, We can cross-talk in the controller was installed in the kitchen and bathroom. ![Bathing-wash room. [Warm bath] It was unlikely to cool the hot water warmed by a dedicated Furofuta and tub thermal insulation material. Because the hot water temperature is long-lasting and economical can save Reheating and adding hot water. (Conceptual diagram)](/images/tokyo/toshima/6e9106e14.gif) [Warm bath] It was unlikely to cool the hot water warmed by a dedicated Furofuta and tub thermal insulation material. Because the hot water temperature is long-lasting and economical can save Reheating and adding hot water. (Conceptual diagram) ![Bathing-wash room. [Grohe Corp. shower head] Bathroom shower head, One of the world's leading manufacturer, Germany ・ It was adopted Grohe, Inc..](/images/tokyo/toshima/6e9106e15.jpg) [Grohe Corp. shower head] Bathroom shower head, One of the world's leading manufacturer, Germany ・ It was adopted Grohe, Inc.. ![Bathing-wash room. [Thermo Floor] Easy to dry slip on the floor of the bathroom, Also adopted a hard thermo floor to feel the "coldness" of the sole. To dry in a short period of time, Dirt rest also will be less.](/images/tokyo/toshima/6e9106e16.gif) [Thermo Floor] Easy to dry slip on the floor of the bathroom, Also adopted a hard thermo floor to feel the "coldness" of the sole. To dry in a short period of time, Dirt rest also will be less. ![Bathing-wash room. [Mist sauna] Unlike dry sauna of general, Mist sauna is low temperature ・ Relax and you can enjoy without stuffy with high humidity. When you can not bathtub bathing, Even when you want to quickly bathing late at night or early in the morning, You can easily feel in a short period of time the warmth and relaxing effects, such as to realize in if mist bath tub bathing. further, Moisturizing skin, sweating, We can also expect effects such as promoting blood circulation.](/images/tokyo/toshima/6e9106e17.gif) [Mist sauna] Unlike dry sauna of general, Mist sauna is low temperature ・ Relax and you can enjoy without stuffy with high humidity. When you can not bathtub bathing, Even when you want to quickly bathing late at night or early in the morning, You can easily feel in a short period of time the warmth and relaxing effects, such as to realize in if mist bath tub bathing. further, Moisturizing skin, sweating, We can also expect effects such as promoting blood circulation. Other![Other. [TES hot water floor heating] living ・ The dining, Adopt the TES hot water floor heating of Tokyo Gas. Warm comfortable room from the ground by using a hot water, It is a heating system to achieve a "Zukansokunetsu" which is said to be ideal.](/images/tokyo/toshima/6e9106e18.jpg) [TES hot water floor heating] living ・ The dining, Adopt the TES hot water floor heating of Tokyo Gas. Warm comfortable room from the ground by using a hot water, It is a heating system to achieve a "Zukansokunetsu" which is said to be ideal. ![Other. [Eco Jaws] Adoption of high efficiency gas water heater "Eco Jaws" of the Tokyo Gas. kitchen, Bathroom, Of course, smooth hot water supply to the powder room, It supports up to floor heating and bathroom heating dryer in total. Also, The heat source system, Exhaust heat which has been wastefully discarded conventional, Has become a energy-saving specifications boil water by the latent heat efficiently recovered, Friendly to the environment as compared to the conventional water heater, Also provides excellent economy in terms of annual running cost.](/images/tokyo/toshima/6e9106e19.gif) [Eco Jaws] Adoption of high efficiency gas water heater "Eco Jaws" of the Tokyo Gas. kitchen, Bathroom, Of course, smooth hot water supply to the powder room, It supports up to floor heating and bathroom heating dryer in total. Also, The heat source system, Exhaust heat which has been wastefully discarded conventional, Has become a energy-saving specifications boil water by the latent heat efficiently recovered, Friendly to the environment as compared to the conventional water heater, Also provides excellent economy in terms of annual running cost. ![Other. [Low-E glass] Adopted excellent Low-E glass in the energy-saving effect in the opening. By an air layer to enhance the special metal film (Low-E film) and thermal insulation to increase the reflectivity of the coated solar heat on the surface of the glass, To reduce the load on the heating and cooling both. ※ For more information please contact the person in charge.](/images/tokyo/toshima/6e9106e20.gif) [Low-E glass] Adopted excellent Low-E glass in the energy-saving effect in the opening. By an air layer to enhance the special metal film (Low-E film) and thermal insulation to increase the reflectivity of the coated solar heat on the surface of the glass, To reduce the load on the heating and cooling both. ※ For more information please contact the person in charge. Security![Security. [S-GUARD (Esugado)] A 24-hour online system, Central Security Patrols (Ltd.) (CSP) has led to the command center. Emergency button in each dwelling unit, Security sensors, and each dwelling unit, When the alarm by the fire in the common areas is transmitted, Central Security Patrols guards rushed to the scene of the (stock), Correspondence will be made, such as the required report. Also, Promptly conducted a field check guards of Central Security Patrols also in the case, which has received the abnormal signal of the common area facilities Co., Ltd., It will contribute to the rapid and appropriate response. (Conceptual diagram)](/images/tokyo/toshima/6e9106f01.gif) [S-GUARD (Esugado)] A 24-hour online system, Central Security Patrols (Ltd.) (CSP) has led to the command center. Emergency button in each dwelling unit, Security sensors, and each dwelling unit, When the alarm by the fire in the common areas is transmitted, Central Security Patrols guards rushed to the scene of the (stock), Correspondence will be made, such as the required report. Also, Promptly conducted a field check guards of Central Security Patrols also in the case, which has received the abnormal signal of the common area facilities Co., Ltd., It will contribute to the rapid and appropriate response. (Conceptual diagram) ![Security. [Double auto-lock system] To strengthen the intrusion measures of suspicious persons compared to the general of the apartment, It has adopted an auto-lock system is in two places on the approach of the main visitor. Unlocking the auto-lock after confirming with audio and video a visitor who is in the entrance hall with intercom with color monitor in the dwelling unit. It is the security system of the peace of mind that can be checked further on the first floor elevator even before the same two-stage. Also it comes with also recording function that can also check visitors at the time of your absence.](/images/tokyo/toshima/6e9106f02.gif) [Double auto-lock system] To strengthen the intrusion measures of suspicious persons compared to the general of the apartment, It has adopted an auto-lock system is in two places on the approach of the main visitor. Unlocking the auto-lock after confirming with audio and video a visitor who is in the entrance hall with intercom with color monitor in the dwelling unit. It is the security system of the peace of mind that can be checked further on the first floor elevator even before the same two-stage. Also it comes with also recording function that can also check visitors at the time of your absence. ![Security. [Double auto door] Entrance hall ・ At the entrance of the first floor shared hallway (inside the corridor), Each was adopted auto door. Back and forth in a wheelchair Ya by adjusting the non-touch key of the auto-lock system, Way of holding a luggage can also be carried out smoothly.](/images/tokyo/toshima/6e9106f03.gif) [Double auto door] Entrance hall ・ At the entrance of the first floor shared hallway (inside the corridor), Each was adopted auto door. Back and forth in a wheelchair Ya by adjusting the non-touch key of the auto-lock system, Way of holding a luggage can also be carried out smoothly. ![Security. [Non-touch key] Major auto-lock door, Only in a possible unlocking close to the sensor, Has adopted a non-touch key (non-contact type key). There is no trouble inserting the key into the keyhole, It can be operated comfortably. ※ There is also a place that does not employ some non-touch key. ※ Equipment image is all the same specification.](/images/tokyo/toshima/6e9106f04.jpg) [Non-touch key] Major auto-lock door, Only in a possible unlocking close to the sensor, Has adopted a non-touch key (non-contact type key). There is no trouble inserting the key into the keyhole, It can be operated comfortably. ※ There is also a place that does not employ some non-touch key. ※ Equipment image is all the same specification. ![Security. [Progressive cylinder key] Entrance key of the dwelling unit is, It has adopted a progressive cylinder key of the reversible type with enhanced response to the incorrect tablet, such as picking.](/images/tokyo/toshima/6e9106f05.gif) [Progressive cylinder key] Entrance key of the dwelling unit is, It has adopted a progressive cylinder key of the reversible type with enhanced response to the incorrect tablet, such as picking. ![Security. [Security sensors] Entrance door, Window facing the roof balcony of the dwelling unit with a roof balcony, Set up a crime prevention sensor for some windows of some dwelling unit. When the opening crime prevention sensor is installed is opened while security set, Sensor reacts, Place a abnormal signal to the security company sounds an alarm at the dwelling units within the intercom master unit and the Genkanshi machine.](/images/tokyo/toshima/6e9106f06.jpg) [Security sensors] Entrance door, Window facing the roof balcony of the dwelling unit with a roof balcony, Set up a crime prevention sensor for some windows of some dwelling unit. When the opening crime prevention sensor is installed is opened while security set, Sensor reacts, Place a abnormal signal to the security company sounds an alarm at the dwelling units within the intercom master unit and the Genkanshi machine. ![Security. [Double Rock] Order to enhance crime prevention, Entrance door has a double lock specification that can be locked in the up and down two places. Because it takes also time trying to unlock illegally, It has been with the attempted rate of crime increases.](/images/tokyo/toshima/6e9106f07.jpg) [Double Rock] Order to enhance crime prevention, Entrance door has a double lock specification that can be locked in the up and down two places. Because it takes also time trying to unlock illegally, It has been with the attempted rate of crime increases. ![Security. [Crime prevention thumb turn] Tool was adopted switched security thumb that corresponds to the incorrect tablet would turn the thumb placed on the inside of the door (the top one place).](/images/tokyo/toshima/6e9106f08.jpg) [Crime prevention thumb turn] Tool was adopted switched security thumb that corresponds to the incorrect tablet would turn the thumb placed on the inside of the door (the top one place). Features of the building![Features of the building. [appearance] Claiming the lives of grid design that was based in the horizontal and vertical line has been refined in a simple. Accents of wood tone material which is provided in various places, It has given a warm look in neat facade. (Rendering)](/images/tokyo/toshima/6e9106f13.jpg) [appearance] Claiming the lives of grid design that was based in the horizontal and vertical line has been refined in a simple. Accents of wood tone material which is provided in various places, It has given a warm look in neat facade. (Rendering) ![Features of the building. [entrance] In order to meet the diverse lifestyles of those who live in the city center, "Central Place Minamiotsuka" is incorporating the ingenuity and commitment to one House one House, It has produced a private space full of relaxation. (Rendering)](/images/tokyo/toshima/6e9106f14.jpg) [entrance] In order to meet the diverse lifestyles of those who live in the city center, "Central Place Minamiotsuka" is incorporating the ingenuity and commitment to one House one House, It has produced a private space full of relaxation. (Rendering) 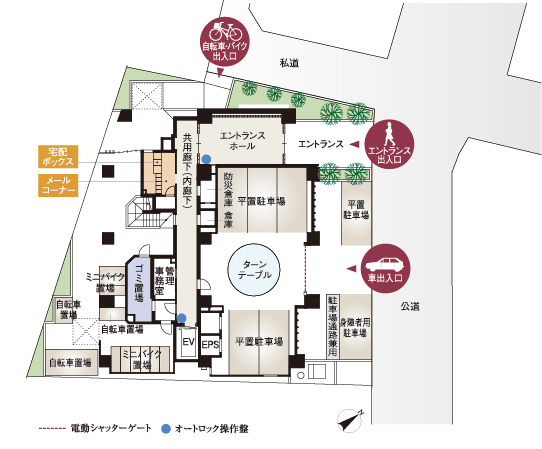 Site placement concept illustrations Earthquake ・ Disaster-prevention measures![earthquake ・ Disaster-prevention measures. [Elevator safety device] During elevator operation, Preliminary tremor of the earthquake earthquake control device exceeds a certain value (P-wave) ・ Upon sensing the main motion (S-wave), Stop as soon as possible to the nearest floor. Also, The automatic landing system during a power outage is when a power failure occurs, And automatic stop to the nearest floor, further, Other ceiling of power failure light illuminates the inside of the elevator lit instantly, Because the intercom can be used, Contact with the outside is also possible.](/images/tokyo/toshima/6e9106f19.gif) [Elevator safety device] During elevator operation, Preliminary tremor of the earthquake earthquake control device exceeds a certain value (P-wave) ・ Upon sensing the main motion (S-wave), Stop as soon as possible to the nearest floor. Also, The automatic landing system during a power outage is when a power failure occurs, And automatic stop to the nearest floor, further, Other ceiling of power failure light illuminates the inside of the elevator lit instantly, Because the intercom can be used, Contact with the outside is also possible. ![earthquake ・ Disaster-prevention measures. [Seismic door frame] During the event of an earthquake, Also distorted frame of the entrance door, By providing increased clearance between the frame and the door, It was adopted Tai Sin door frame with consideration to allow the opening of the door to easy.](/images/tokyo/toshima/6e9106f20.gif) [Seismic door frame] During the event of an earthquake, Also distorted frame of the entrance door, By providing increased clearance between the frame and the door, It was adopted Tai Sin door frame with consideration to allow the opening of the door to easy. Building structure![Building structure. [Pouring the 19 pieces of pile] The high strength building development, It is important to support firmly the building in the pile to reach up to strong support layer.](/images/tokyo/toshima/6e9106f16.gif) [Pouring the 19 pieces of pile] The high strength building development, It is important to support firmly the building in the pile to reach up to strong support layer. ![Building structure. [Welding closed girdle muscular] The main pillar portion was welded to the connecting portion of the band muscle, Adopted a welding closed girdle muscular. By ensuring stable strength by factory welding, To suppress the conceive out of the main reinforcement at the time of earthquake, It enhances the binding force of the concrete. ※ Except for the junction of the columns and beams.](/images/tokyo/toshima/6e9106f17.gif) [Welding closed girdle muscular] The main pillar portion was welded to the connecting portion of the band muscle, Adopted a welding closed girdle muscular. By ensuring stable strength by factory welding, To suppress the conceive out of the main reinforcement at the time of earthquake, It enhances the binding force of the concrete. ※ Except for the junction of the columns and beams. ![Building structure. [Floor slab thickness] As the weight floor impact sound measures, Concrete slab thickness between the upper and lower floors dwelling unit is about 200mm ~ To ensure about 220mm we have extended performance.](/images/tokyo/toshima/6e9106f18.gif) [Floor slab thickness] As the weight floor impact sound measures, Concrete slab thickness between the upper and lower floors dwelling unit is about 200mm ~ To ensure about 220mm we have extended performance. Other![Other. [Full-flat design] Such as falling stumbled, As much as possible to eliminate the floor level difference in the dwelling unit in order to avoid unexpected accidents in the dwelling unit, It has achieved a full flat floor. ※ Entrance, balcony, Except for the doorway of the bathroom.](/images/tokyo/toshima/6e9106f09.jpg) [Full-flat design] Such as falling stumbled, As much as possible to eliminate the floor level difference in the dwelling unit in order to avoid unexpected accidents in the dwelling unit, It has achieved a full flat floor. ※ Entrance, balcony, Except for the doorway of the bathroom. ![Other. [Push-pull door handle] There is no need to turn the door handle, "Push ・ It can be opened and closed only in the draw. ", Adoption of the door handle of the push-pull. You can also easily use the elderly and small children.](/images/tokyo/toshima/6e9106f10.jpg) [Push-pull door handle] There is no need to turn the door handle, "Push ・ It can be opened and closed only in the draw. ", Adoption of the door handle of the push-pull. You can also easily use the elderly and small children. ![Other. [Up to about 2550mm of ceiling height] living ・ dining ・ Kitchen (except for Hr type), living ・ dining, Western-style (A type 5 floor, Except for the C type) were maintained at ceiling height up to about 2550mm. Even in the same area, Only ceiling is higher, You can feel the expanse of space, Full of sense of openness is designed.](/images/tokyo/toshima/6e9106f11.gif) [Up to about 2550mm of ceiling height] living ・ dining ・ Kitchen (except for Hr type), living ・ dining, Western-style (A type 5 floor, Except for the C type) were maintained at ceiling height up to about 2550mm. Even in the same area, Only ceiling is higher, You can feel the expanse of space, Full of sense of openness is designed. ![Other. [Flexible Plan] By opening a movable partition door of Western-style, living ・ dining ・ It has adopted a flexible design that can be kitchen and integrated use. Without reform, The ability to change the partition, You can use tailored to the lifestyle. ※ Shape depends on the dwelling unit type. ※ A ・ G ・ Ir ・ Except for the Jr type.](/images/tokyo/toshima/6e9106f12.gif) [Flexible Plan] By opening a movable partition door of Western-style, living ・ dining ・ It has adopted a flexible design that can be kitchen and integrated use. Without reform, The ability to change the partition, You can use tailored to the lifestyle. ※ Shape depends on the dwelling unit type. ※ A ・ G ・ Ir ・ Except for the Jr type. Surrounding environment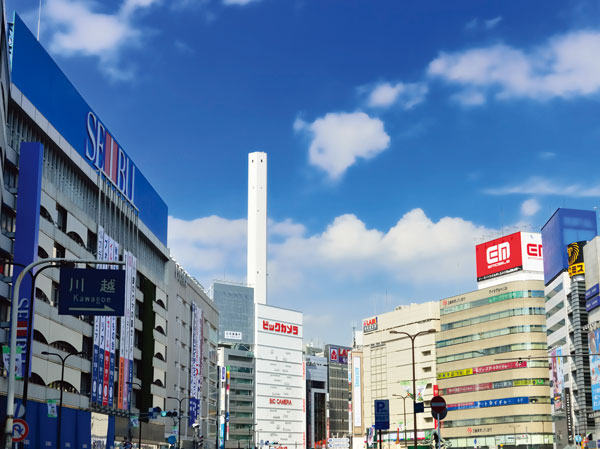 Seibu Ikebukuro (bicycle about 11 minutes ・ Walk 27 minutes ・ About 2140m) 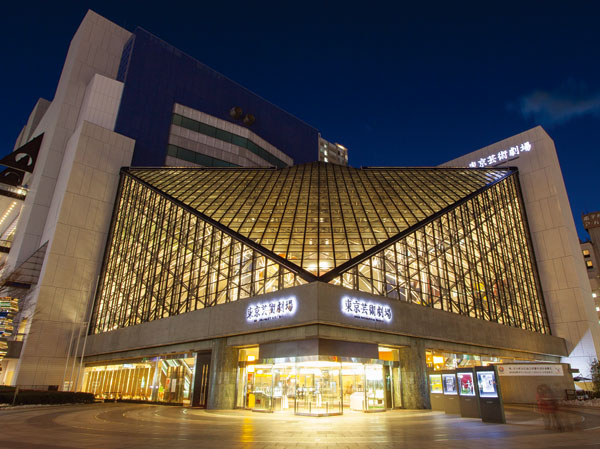 Tokyo Metropolitan Art Space (bicycle about 13 minutes ・ Walk 33 minutes ・ About 2600m) 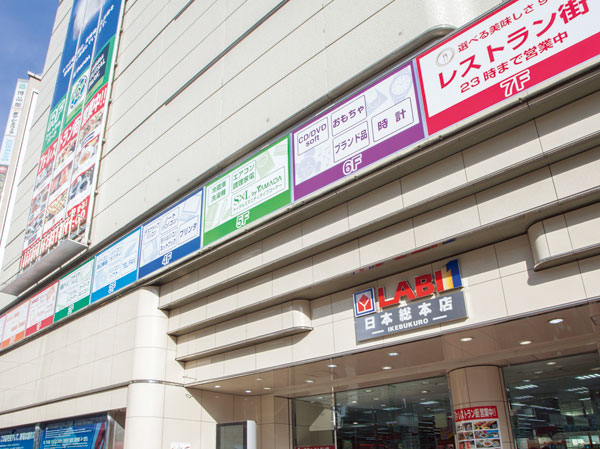 Yamada Denki LABI 1 Japan home office Ikebukuro (bicycle about 10 minutes ・ Walk 25 minutes ・ About 1990m) 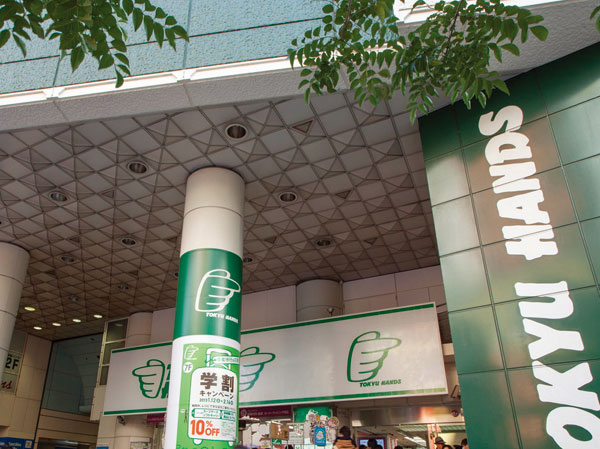 Tokyu Hands Ikebukuro (bicycle about 9 minutes ・ Walk 22 minutes ・ About 1730m) 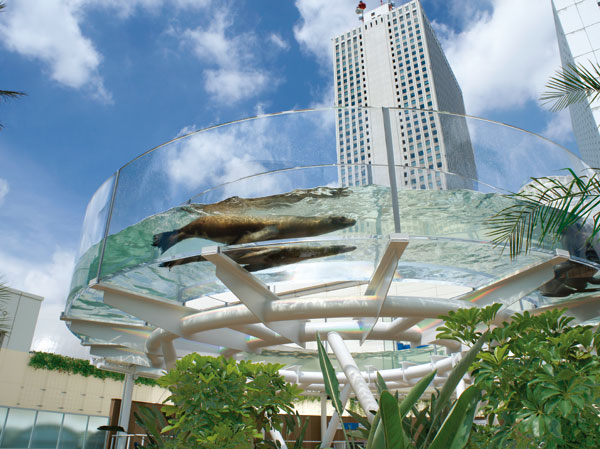 Sunshine Aquarium (bicycle about 7 minutes ・ Walk 16 minutes ・ About 1240m) 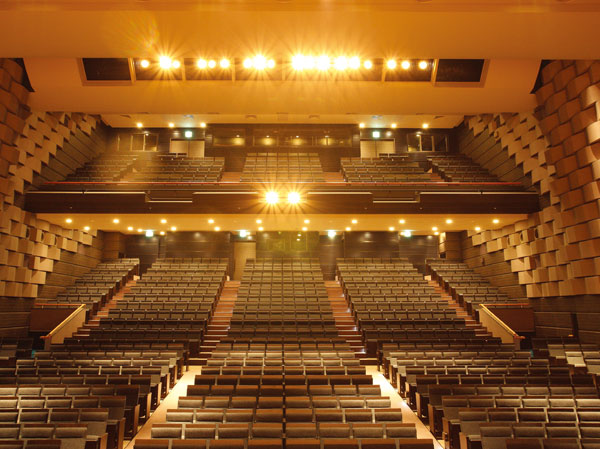 Sunshine Theatre (bicycle about 7 minutes ・ Walk 16 minutes ・ About 1240m) 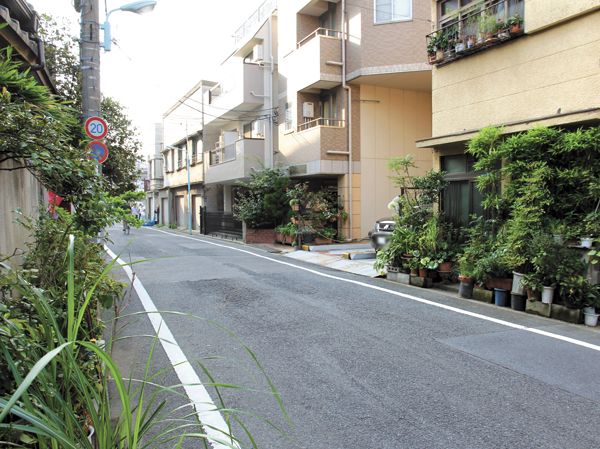 Local neighborhood streets (about 50m ・ 1-minute walk) 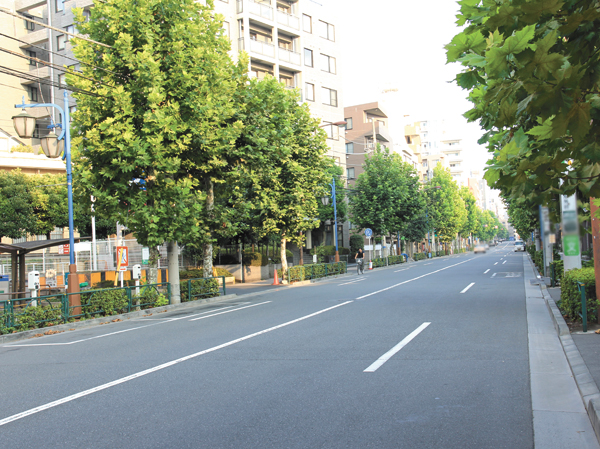 Sycamore street (about 170m ・ A 3-minute walk) 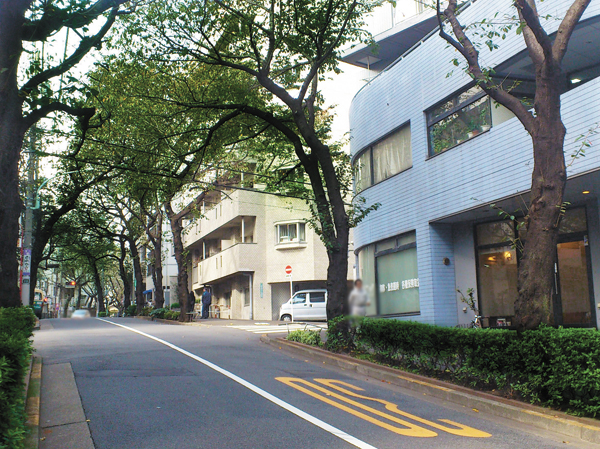 Minamiotsuka Sanchome cherry trees Street (about 440m ・ 6-minute walk) Floor: 1LDK, occupied area: 35.46 sq m, Price: TBD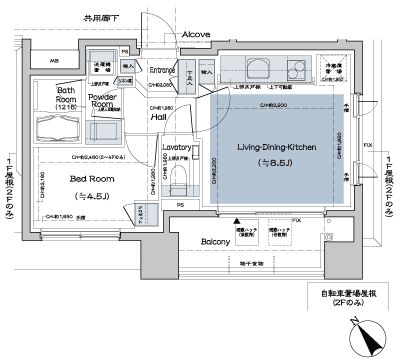 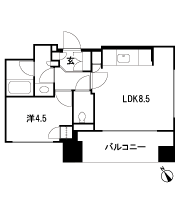 Floor: 1LDK, occupied area: 34.82 sq m, Price: TBD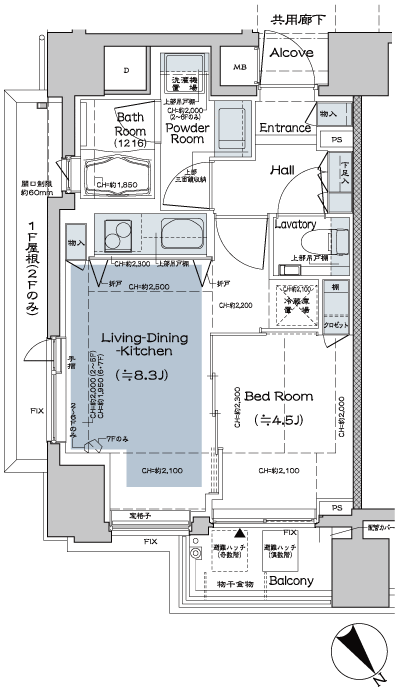 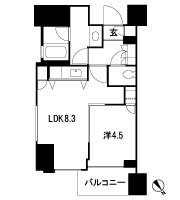 Floor: 1LDK, occupied area: 35.34 sq m, Price: TBD 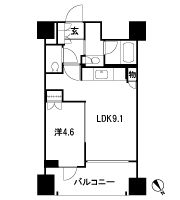 Floor: 1LDK, occupied area: 34.85 sq m, Price: TBD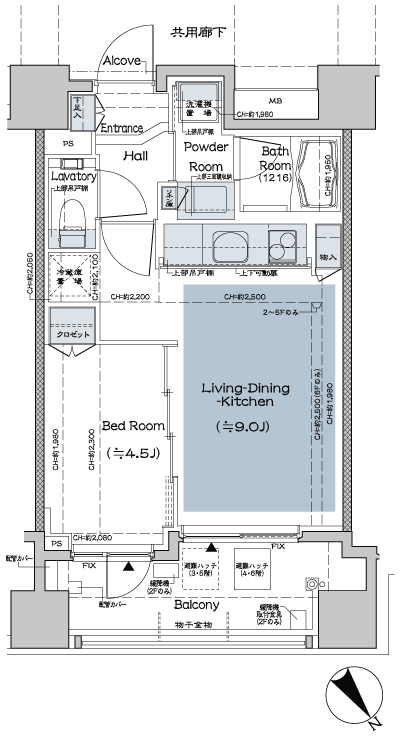 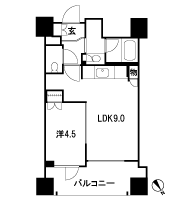 Floor: 1LDK, occupied area: 35.41 sq m, Price: TBD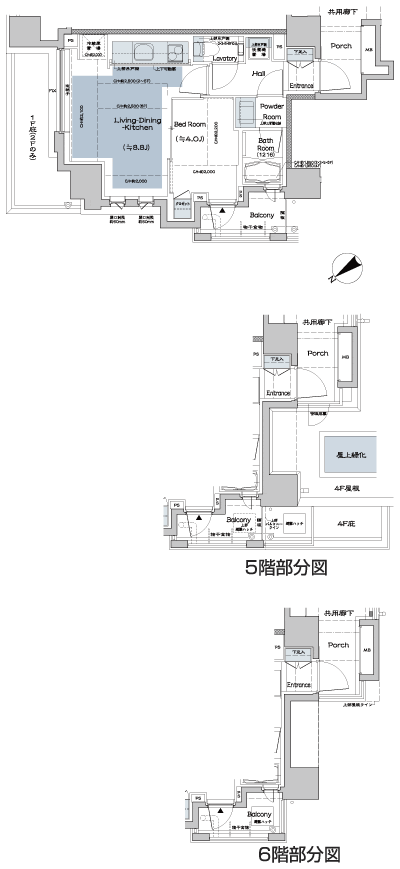 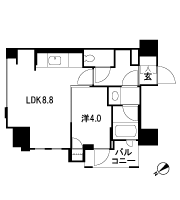 Floor: 1LDK, occupied area: 34.87 sq m, Price: TBD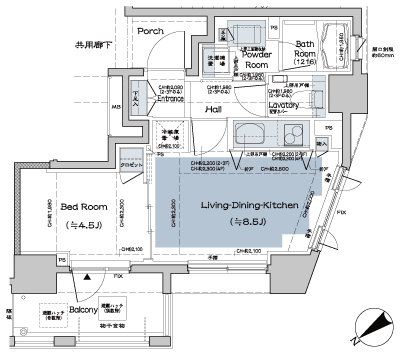 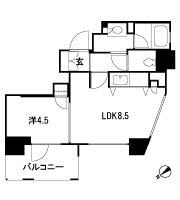 Floor: 1LDK + WIC, the occupied area: 41.92 sq m, Price: TBD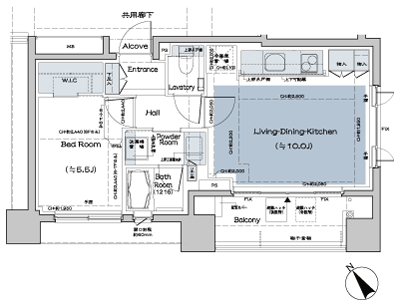 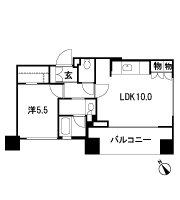 Floor: 1LDK, occupied area: 41.98 sq m, Price: TBD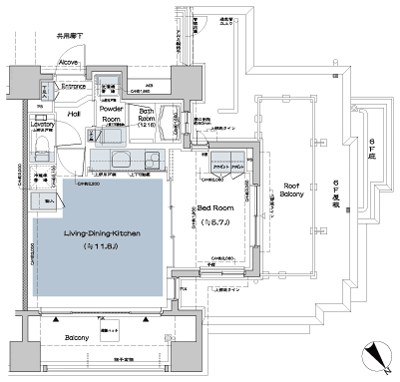 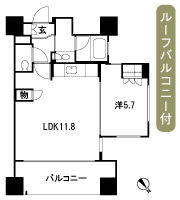 Location | |||||||||||||||||||||||||||||||||||||||||||||||||||||||||||||||||||||||||||||||||||||||||||||||||||||||||